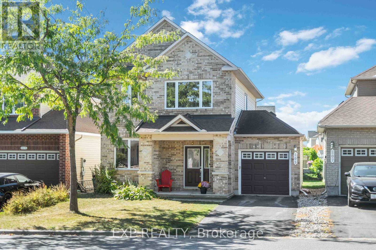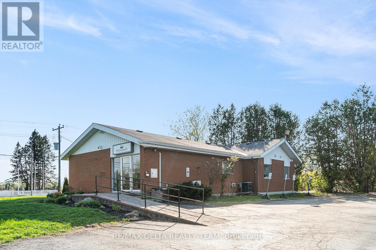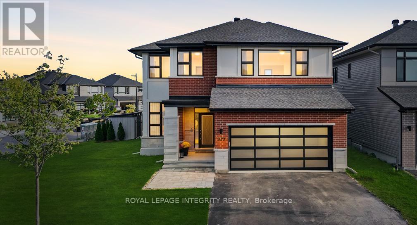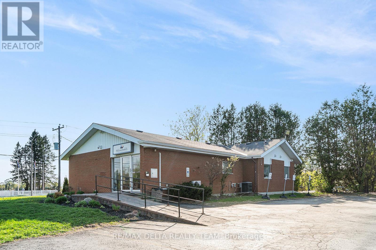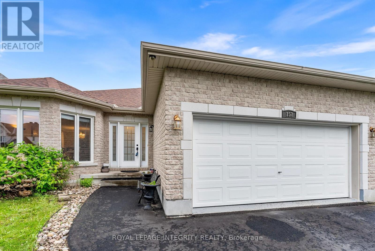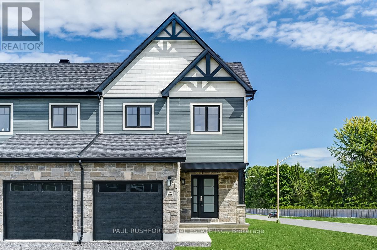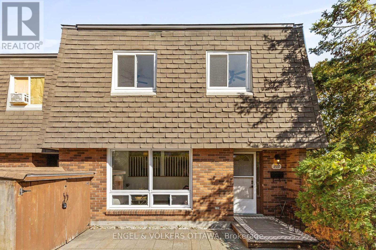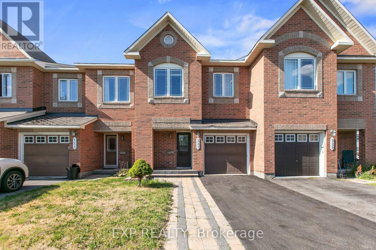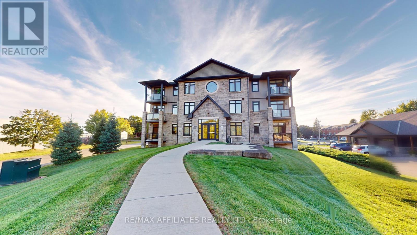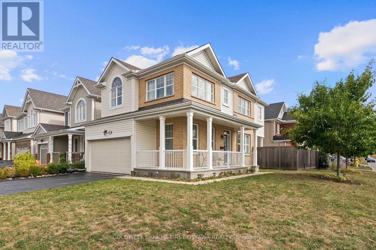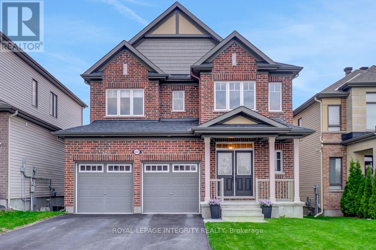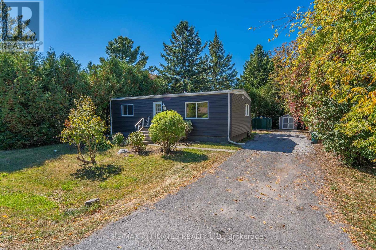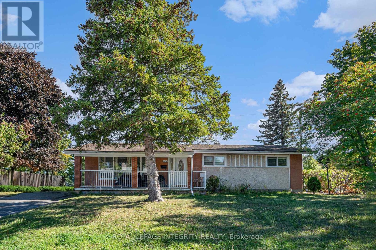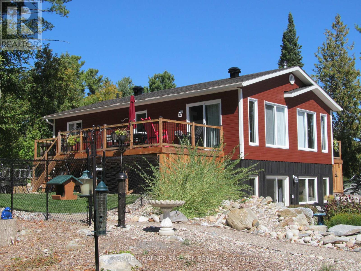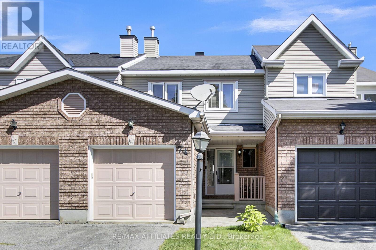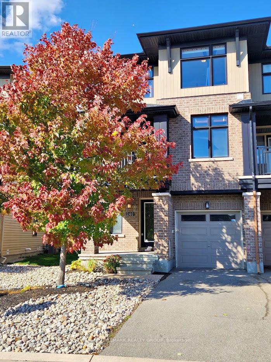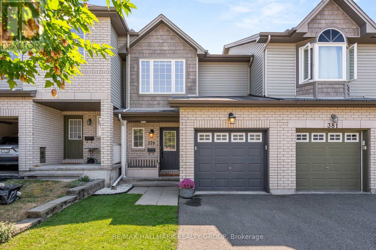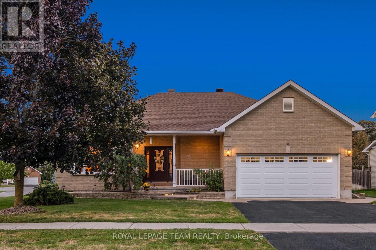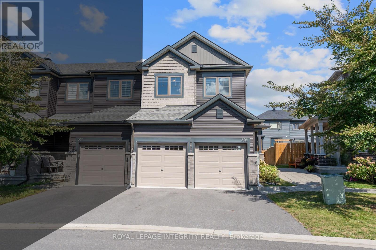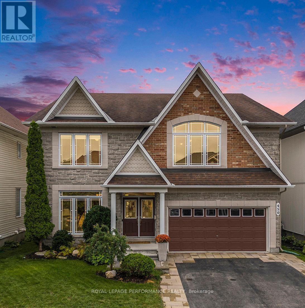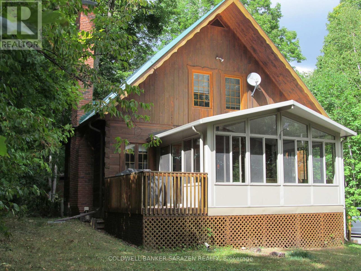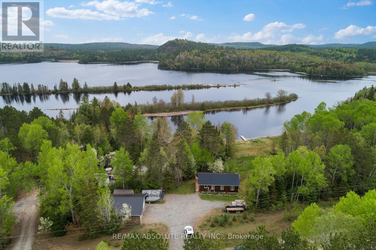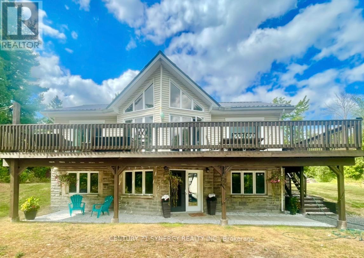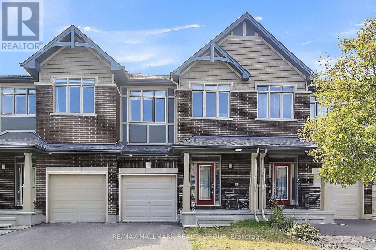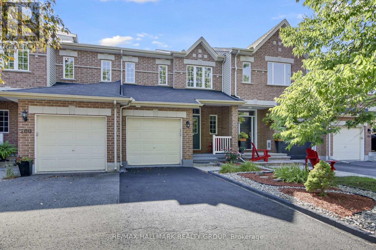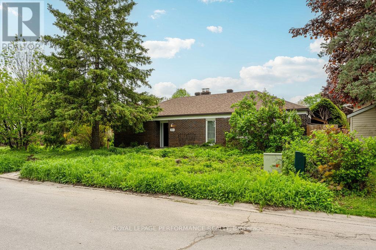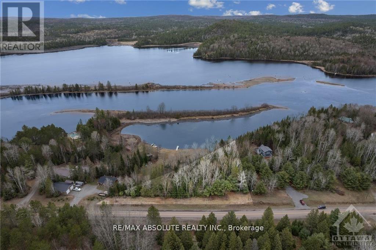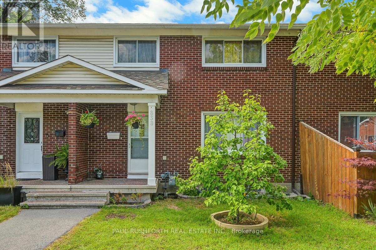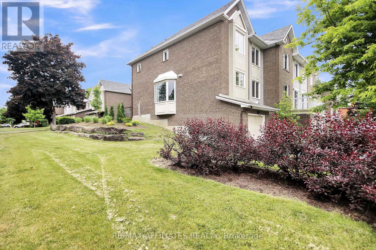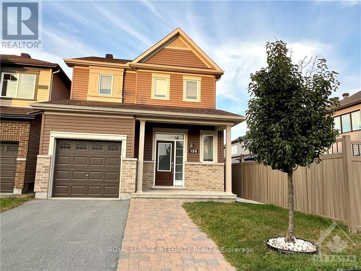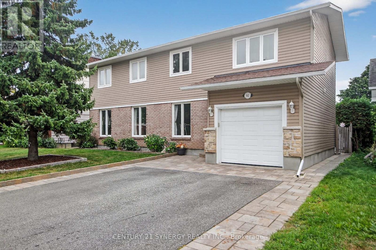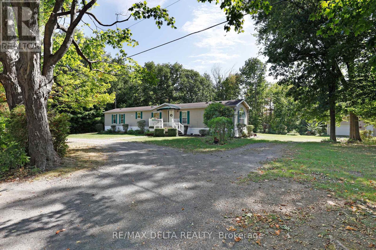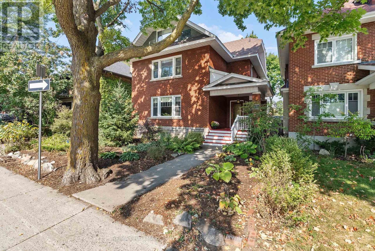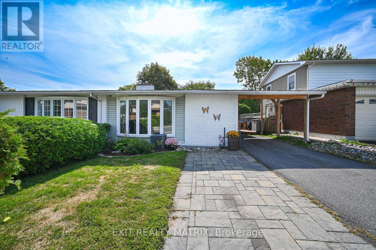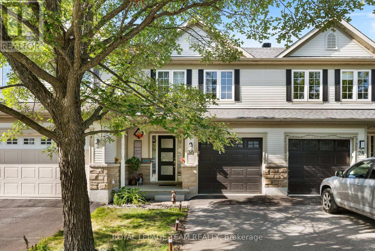Ottawa Listings
205 Temagami Drive
Ottawa, Ontario
Welcome to this Sun-Filled and Elegantly Crafted Minto-Bradley HomeBuilt in 2012, this detached residence offers 1,662 sq. ft. of thoughtfully designed living space and an unbeatable location just two doors from Barcham Park and minutes from Stonebridge Golf & Trails. Natural light fills this 3+1 bedroom home from sunrise to sunset. Upstairs, you will find three well-appointed bedrooms, including a primary bedroom with en-suite bathroom and Two additional spacious bedrooms offer plenty of natural light. Everyday convenience is right at your doorstep, Metro, FreshCo, Starbucks, Tim Hortons, and Movati are just minutes away, making it easy to grab your groceries, coffee, or a quick workout. Two excellent schools are within walking distance, perfect for families. For commuters, convenience is unmatched steps from the Chapman Mills Transit line and minutes to Strandherd and the Woodroffe Park & Ride. Inside, discover premium walnut hardwood flooring, oversized windows, and an open-concept kitchen and family room designed for effortless entertaining and everyday comfort. The fully finished basement offers a flexible 4th bedroom, a generous recreation area, and a bathroom rough-in, perfect for a guest suite, home office, or media space. Blending sophisticated style with practical functionality, this home is a perfect retreat for families seeking comfort, community, and convenience. Please note that some of the photos included in the MLS listing are virtually staged. (id:19720)
Exp Realty
3713 Navan Road
Ottawa, Ontario
Welcome to 3713 Navan Road, an exceptional commercial property offering unmatched potential in one of Ottawa's fastest-growing communities. Fully renovated in 2022 with over $200,000 in upgrades, this turnkey space is ideal for a wide range of professional uses, including medical practices, wellness and aesthetic clinics, daycare facilities, or general office space. Every detail has been thoughtfully updated to provide a clean, modern, and functional environment ready to support your business from day one. Inside, you'll find a flexible layout tailored to meet a variety of professional needs, with updated flooring, lighting, HVAC systems, washrooms, and finishes throughout, ensuring both comfort and compliance. Whether you're a healthcare provider seeking a polished clinical setting or an entrepreneur looking to establish a flagship location, this property delivers. Situated on a prime 92.98 x 156.58 ft lot, this site offers not only immediate usability but long-term investment potential. The DR zoning (with exceptions for community health and resource centers) provides a rare opportunity for future redevelopment, making this a strategic acquisition for those with an eye on growth. The generous lot size opens the door for future expansion or a complete reimagining of the site as the area continues to evolve. Located on high-visibility Navan Road, just minutes from rapidly developing residential neighbourhoods, this location benefits from strong daily traffic counts and excellent exposure. The property also boasts 19 dedicated parking spaces, an invaluable asset for any client-facing business. Whether you're looking for a ready-to-go professional space or a development-savvy investment, 3713 Navan Road combines location, infrastructure, and opportunity in one compelling package. Don't miss this rare offering, your next business move starts here. (id:19720)
RE/MAX Delta Realty Team
970 Islington Way
Ottawa, Ontario
Step inside this stunning detached 4+1 bedroom, 5-bathroom corner-lot residence where every detail has been thoughtfully designed with elegance and comfort in mind. A formal living room at the front of the home sets a refined tone and flows seamlessly into the sophisticated dining roomperfect for hosting dinner parties. The heart of the home is the soaring family room, open to a custom eat-in kitchen featuring premium upgrades, high-end appliances, a breakfast bar, and a walk-in pantry. A main-floor office provides the ideal setting for work or study. Timeless hardwood floors continue upstairs, leading to a serene primary retreat with a sleek 5-piece ensuite and spacious walk-in closet. Three additional bedrooms offer comfort and privacyone with its own ensuite, and the other two connected by a stylish Jack & Jill bath. The finished lower level extends the living space with a bedroom, full bath, and a rec room complete with a wet barperfect for family movies or hosting game nights. Ample unfinished space remains, ideal for storage or future customization. Step outside to a fully fenced backyard with an interlock patio. With a two-car garage, parking for 6, high-end finishes throughout, and a coveted corner-lot location, this home is the perfect blend of luxury and functionality. (id:19720)
Royal LePage Integrity Realty
3713 Navan Road
Ottawa, Ontario
Welcome to 3713 Navan Road, an exceptional commercial property offering unmatched potential in one of Ottawa's fastest-growing communities. Fully renovated in 2022 with over $200,000 in upgrades, this turnkey space is ideal for a wide range of professional uses, including medical practices, wellness and aesthetic clinics, daycare facilities, or general office space. Every detail has been thoughtfully updated to provide a clean, modern, and functional environment ready to support your business from day one. Inside, you'll find a flexible layout tailored to meet a variety of professional needs, with updated flooring, lighting, HVAC systems, washrooms, and finishes throughout, ensuring both comfort and compliance. Whether you're a healthcare provider seeking a polished clinical setting or an entrepreneur looking to establish a flagship location, this property delivers. Situated on a prime 92.98 x 156.58 ft lot, this site offers not only immediate usability but long-term investment potential. The DR zoning (with exceptions for community health and resource centers) provides a rare opportunity for future redevelopment, making this a strategic acquisition for those with an eye on growth. The generous lot size opens the door for future expansion or a complete reimagining of the site as the area continues to evolve. Located on high-visibility Navan Road, just minutes from rapidly developing residential neighbourhoods, this location benefits from strong daily traffic counts and excellent exposure. The property also boasts 19 dedicated parking spaces, an invaluable asset for any client-facing business. Whether you're looking for a ready-to-go professional space or a development-savvy investment, 3713 Navan Road combines location, infrastructure, and opportunity in one compelling package. Don't miss this rare offering, your next business move starts here. (id:19720)
RE/MAX Delta Realty Team
157 Louise Street
Clarence-Rockland, Ontario
Welcome to this stunningly updated bungalow that perfectly blends modern elegance with everyday comfort. Freshly painted and professionally landscaped, this home makes a lasting first impression before you even walk in the door. Step inside to a bright, open concept main floor featuring gleaming dark hardwood floors, a chic living and dining space, and a chef-inspired kitchen with sleek quartz countertops and premium finishes. It's the ideal layout for both entertaining and daily living. Downstairs, the fully finished walk-out basement offers endless flexibility, perfect for a cozy family room, home office, guest suite, or all three. Outside, unwind in your private backyard oasis complete with a spacious deck, mature trees, and a BBQ that's ready for summer grilling. A generous garage adds even more convenience. Nestled in a quiet, family-friendly neighbourhood just minutes from top-rated schools, beautiful parks, and quick highway access to Ottawa, this home checks every box. Don't miss out, this property won't last long. Schedule your showing today! (id:19720)
Royal LePage Integrity Realty
217 Peacock Drive
Russell, Ontario
This 3 bed, 3 bath end unit townhome has a stunning design and from the moment you step inside, you'll be struck by the bright & airy feel of the home, w/ an abundance of natural light. The open concept floor plan creates a sense of spaciousness & flow, making it the perfect space for entertaining. The kitchen is a chef's dream, w/ top-of-the-line appliances, ample counter space, & plenty of storage. The large island provides additional seating & storage. On the 2nd level each bedroom is bright & airy, w/ large windows that let in plenty of natural light. Primary bedroom includes a 3 piece ensuite. The lower level is finished and includes laundry & storage space. The standout feature of this home is the full block firewall providing your family with privacy. Photos were taken at the Rockland model home at 325 Dion Avenue. Flooring: Hardwood, Flooring: Ceramic, Flooring: Carpet Wall To Wall (id:19720)
Paul Rushforth Real Estate Inc.
211 Peacock Drive
Russell, Ontario
This house is not built. This 3 bed, 3 bath end unit townhome has a stunning design and from the moment you step inside, you'll be struck by the bright & airy feel of the home, w/ an abundance of natural light. The open concept floorplan creates a sense of spaciousness & flow, making it the perfect space for entertaining. The kitchen is a chef's dream, w/ top-of-the-line appliances, ample counter space, & plenty of storage. The large island provides additional seating & storage. On the 2nd level each bedroom is bright & airy, w/ large windows that let in plenty of natural light. An Ensuite completes the primary bedroom. The lower level can be finished (or not) and includes laundry & storage space. The standout feature of this home is the full block firewall providing your family with privacy. Photos were taken at the model home in Rockland at 325 Dion Avenue. Flooring: Hardwood, Ceramic, Carpet Wall To Wall. (id:19720)
Paul Rushforth Real Estate Inc.
202 Royalton Private
Ottawa, Ontario
Nestled in Spruce Meadows, this charming townhome is part of a quiet enclave along McCarthy Woods. The home's bright living room is filled with natural light from the large windows, creating an ideal setting for midday relaxation and entertaining. Just a few steps up, the elevated dining area overlooks the living room and flows seamlessly into the kitchen with breakfast bar seating, pendant lighting, and a full suite of appliances. Upstairs, you'll find three bedrooms and a full bathroom. The spacious primary bedroom includes hardwood flooring, a ceiling fan, generous closet space, and direct access to the bathroom. Two additional bedrooms, each with large windows and double closets, provide versatile options for family, guests, or a home office. The large 4-piece bathroom features a combination tub and shower, extended vanity, and bright finishes. The lower level expands the living space with a flexible area that could be finished as a rec room or used as storage, along with a 3-piece bathroom combined with the laundry room. Outdoors, the low-maintenance fenced yard provides an ideal space for outdoor dining, entertaining, or simply lounging in the fresh air. Surrounded by plenty of green space, nearby parks, and walking trails, it provides a calm and private lifestyle while still being close to everyday conveniences like shopping, schools, community centres, and public transit. The area is ideal for families and professionals alike, making it a great place to call home! (id:19720)
Engel & Volkers Ottawa
801 - 470 Laurier Avenue W
Ottawa, Ontario
Welcome to Bay Laurier Place, where comfort, style, and convenience come together in the heart of downtown Ottawa. This beautifully updated 2-bedroom, 2-bathroom condo offers the perfect blend of modern living and urban lifestyle, steps from transit, shopping, restaurants, and everyday amenities. Inside, you'll find a bright and spacious open-concept living and dining area with laminate flooring. The renovated kitchen features new cabinetry, stainless steel appliances, and quartz countertops. The primary bedroom includes a walk-in closet and a stylishly renovated 2-piece ensuite. A second bedroom and fully updated main bathroom complete the layout, making this home versatile for professionals, families, or guests. Additional conveniences include in-suite laundry, a separate storage locker, and one garage parking space. Residents also enjoy impressive building amenities, including an indoor pool, hot tub, sauna, party room, common rooftop patio with BBQs, and secure bike storage. Whether you're a first-time buyer, investor, or downsizer, this well-managed building in an unbeatable downtown location offers an incredible opportunity. Don't miss your chance to make this exceptional condo your new home! (id:19720)
Right At Home Realty
227 Monaco Place
Ottawa, Ontario
Welcome to this stunning 3-bedroom townhome in the heart of Avalon! Offering approximately 2,000 sq. ft. of living space above grade plus a finished basement with a spacious rec room, this home provides ample room for the entire family. Enjoy hardwood flooring throughout the main and upper levels, elegant hardwood stairs, and easy-to-maintain vinyl flooring in the basement. The newly updated kitchen blends style and function, perfect for everyday living and entertaining. Upstairs, relax in the oversized primary bedroom, accompanied by two additional generously sized bedrooms. With 2.5 bathrooms, including a main floor powder room, this home is designed for comfort and convenience. Step outside to your private backyard oasis featuring a 16' x 16' deck surrounded by interlock, ideal for outdoor entertaining. Backing onto no rear neighbours with no direct sightlines, you'll appreciate the added privacy. Located close to excellent schools, shopping, parks, and within walking distance to bus stops, this home offers the best of Orleans living. (id:19720)
Exp Realty
604 Miro Way
Ottawa, Ontario
Discover this stunning 2,800 sq. ft. home in the highly desirable Kanata community, featuring 4 bedrooms and 4 bathrooms. With a southwest-facing backyard, this home is drenched in natural light, creating a bright and inviting space perfect for family time, entertaining friends, or simply relaxing in the sun.Step inside and youll immediately notice a practical, private office on the rightperfect for working from home, studying, or managing daily tasks. Just ahead, a cozy living room and a formal dining area set the stage for memorable dinners and gatherings.The centerpiece of the home is a spacious, open-concept great room with soaring two-story ceilings, flowing seamlessly into the large kitchen. The kitchen features a central island with granite countertops, ideal for cooking, casual meals, or chatting with family while you prep.Upstairs, youll find three generously sized bedrooms, including a primary bedroom with a 5-piece ensuite. The main bathroom is a convenient 4-piece, making daily routines effortless. The laundry room is conveniently located on the second floor for added ease.The fully finished basement adds even more living space, complete with an additional bedroom and 3-piece bathroom, perfect for guests, a home office, or a recreational area. The basement is expansive, offering endless possibilities to suit your familys needs.This home has been meticulously maintained, including professional deep cleaning and carpet care, ensuring its move-in ready. The large, mostly paved backyard is sun-soaked and ready for outdoor fun, from BBQs to playtime or relaxing in the sun.With its bright, open layout, high-quality finishes, and thoughtful design, this home offers both comfort and style. Enjoy life in one of Kanatas most sought-after neighborhoods, where convenience, community, and quality living come together seamlessly. (id:19720)
Royal LePage Integrity Realty
3058 Gagne Road
Clarence-Rockland, Ontario
Opportunity knocks with this 2-storey detached farmhouse, built circa 1910, set on a spacious 127 ft. x 90 ft. lot in the heart of Hammond. Just steps from the local school, church, bank, and hardware store, this property combines small-town convenience with the charm of a mature residential setting surrounded by farmland. The home offers 2 bedrooms + loft, an eat-in kitchen/dining area, separate living room, main floor laundry and two bathrooms (4-piece on the main level, 2-piece upstairs). Outdoor features include a lovely wraparound porch, a large deck, and mature trees with established landscaping, creating a private and welcoming setting. A private driveway accommodates 4-6 vehicles, and the property also includes a detached garage (needs new roof) and storage shed. This property requires TLC and updates, but with vision and investment, it has the potential to be transformed into a charming residence once again! Property is being sold under Power of Sale, as is, where is, with no warranties or representations. (id:19720)
RE/MAX Hallmark Realty Group
302 - 1109 Millwood Avenue
Brockville, Ontario
Experience the best of Brockville living in this bright and spacious top-floor condo! Offering 2 bedrooms and 2 bathrooms, this home blends comfort, style, and convenience in one beautiful package. At the heart of the home, the kitchen features crisp white cabinetry paired with sleek quartz countertops, both timeless and functional. The open-concept layout flows seamlessly into the living and dining areas, where oversized windows and soaring 9-foot ceilings fill the space with natural light, creating a warm and welcoming atmosphere. The primary suite is a true retreat, super spacious, with a deep double-wide closet for plenty of storage. Its private 3-piece ensuite boasts a walk-in shower with grab bars for everyday ease. A second 4-piece bathroom with a tub ensures comfort for guests or family. You will also love the in-unit laundry and utility room, which provides extra storage or even pantry space for added practicality. Step out onto your private balcony, perfectly positioned to overlook the beautiful city of Brockville. It's an ideal spot to sip your morning coffee while soaking in picturesque sunrise views. The condo is located within a secure building with controlled access and a convenient elevator, adding ease and peace of mind. For even more practicality, the unit includes its own underground parking spot and a dedicated storage locker, perfect for keeping seasonal items and outdoor gear neatly tucked away. Designed with everyday comfort in mind, the condo features in-floor radiant heating, natural gas, central air, and full wheelchair accessibility. All of this, just steps away from shops, dining, and scenic walking trails your perfect condo lifestyle awaits! (id:19720)
RE/MAX Affiliates Realty Ltd.
619 Dundonald Drive
Ottawa, Ontario
Facing Lamprey park is this this amazing sun-filled residence exuding timeless charm with its inviting wraparound porch and showcases thoughtful upgrades throughout.The main level offers a seamless open-concept design with 9-foot ceilings and gleaming hardwood floors, creating an effortless flow between the elegant dining area and the spacious living room, complete with a cozy gas fireplace. The chef-inspired kitchen is a true showpiece, featuring stainless steel appliances, a sleek hood fan, quartz countertops, a large island with breakfast bar, and refined lighting with pot lights throughout. Upstairs, rich hardwood floors and a striking staircase lead to a versatile loft with soaring cathedral ceilings an ideal retreat for a home office or lounge. The serene primary suite boasts a walk-in closet and a spa-like 5-piece ensuite, complete with double granite vanities, a freestanding soaker tub, and a glass-enclosed shower. Two additional bedrooms, a stylish full bath, and a convenient laundry room complete the upper level. Outside, the PVC-fenced backyard offers privacy and low-maintenance enjoyment.This exceptional property is just steps from River Mist Park, within walking distance to top-rated schools, and only minutes from the Minto Recreation Centre, shopping, dining, and public transit. A perfect balance of elegance, comfort, and conveniencethis home truly has it all. ** This is a linked property.** (id:19720)
Coldwell Banker First Ottawa Realty
547 Parade Drive
Ottawa, Ontario
Welcome to your dream home on Parade Drive, where luxury meets lifestyle! This stunning property offers exceptional curb appeal with a welcoming front porch, an insulated and heated 2-car garage, and a location directly across from Howard A. Maguire Park,featuring multiple play structures, a pickleball/tennis court, sandbox, and expansive green space. Inside, you're greeted by a show-stopping feature wall in the front entry and gleaming floors throughout the main level. The kitchen is a true standout complete with stone counters, stainless steel appliances, a central island with breakfast bar, and elegant finishes. This beautiful kitchen opens seamlessly into the bright, airy living room with a gorgeous gas fireplace and oversized folding doors leading to your upper deck. The dining room is inviting and spacious, perfect for family dinners or entertaining. This level also includes a stylish powder room, convenient laundry room, and interior access to the garage. Upstairs, plush carpeting adds comfort to all four bedrooms. The generous primary suite features another eye-catching feature wall, a walk-in closet, and a luxurious ensuite with stone counters, double sinks, a glass shower, and soaker tub. A second full bathroom with granite counters and three additional well-sized bedrooms complete this level.The walk-out lower level is unfinished and ready to be customized to suit your family's needs - whether it's a home gym, rec room, additional living space, or all of the above. It opens directly to your incredible private backyard oasis - fully landscaped and featuring a stunning inground pool with two water fountains, a relaxing hot tub, and multiple zones for outdoor living and entertaining.This is a rare opportunity to own a high-end home with all the extras, in a location that's perfect for families. Don't miss it! (id:19720)
Royal LePage Integrity Realty
5 Fringewood Drive
Ottawa, Ontario
Prime Location in Stittsville for this Detached Bungalow Features a Private Backyard w/Mature Trees & a Generous Size Lot 65 x 100 Ft. Tons of Updates Throughout! New Modern Floors in Living Rm, Dining, Hallway and Bed 2. Freshly Painted in Most Rooms. The Walls have Been Recently Re-Insulated & New Siding Installed (2022). Steel Roof (2022). 200 AMP Service. Windows have Been Updated. Natural Gas Furnace & Municipal Water. HWT is Owned. Seller just Seeded the Grass (Done Sept 17th) Walking Distance to Parks, Amenities, Transit & Schools. Great for a Young Family or Downsizer. 24 hours irrevocable for all offers. (id:19720)
RE/MAX Affiliates Realty Ltd.
1136 Deer Park Road
Ottawa, Ontario
Investor's Dream in a Prime Location! Nestled in one of the city's most sought-after mature neighbourhoods, this solid 3-bedroom, 3-bathroom home offers unlimited potential for investors, renovators, or savvy buyers looking to add value. Whether you're looking to modernize, flip, or rent, this property is the perfect canvas with great bones and an unbeatable location. Enjoy the convenience of being close to all major amenities, including top-rated schools, shopping centers, transit, parks, and more. The area is known for its strong community feel, tree-lined streets, and consistent property appreciation. Don't miss this rare opportunity to secure a property with incredible upside in a high-demand area. Offers held Friday, September 26th, 2025 at 3:00 PM. No preemptive offers .Schedule your private showing today and explore the possibilities! Home being sold AS IS. (id:19720)
Royal LePage Integrity Realty
2981 White Lake Road
Mcnab/braeside, Ontario
Unique property set in the charming village of White Lake! This immaculate two year old home is surrounded by thoughtfully landscaped gardens with two decks on each side to capture both the morning sun and afternoon shade. Welcome to this open concept design home drenched in natural light. Two bedrooms, spacious bath with double sink vanity, bath tub, large storage closet plus your laundry facilities on main floor. The bathroom, for your convenience when entering the house at the front foyer, has a pocket door entry together with an entry from the main hallway. Enjoy winter warm winter evenings by the wood burning stove in the living room. Entertain family and friends sitting around the dining room table or or on the oversized side upper deck accessed via patio doors while watching the family kids and pets can play in the fenced yard. The showcase kitchen features Frigidare Gallery stainless steel refrigerator, propane stove, dishwasher, double sinks and handy island. Storage is made simple with a separate pantry/storage room next to the kitchen. Decorated through-out in cheerful, complementary colours, laminate floors, no carpets and smoke free. The ground level is presently unfinished so use your imagination to design rec/exercise area or establish an at home business venture. This area has radiant floor heating, 10 foot ceilings, roughed-in for a future bathroom, utility sink, furnace, air purifier, water softener and has patio doors to the front stone patio. Professionally landscaped with tastefully thought placement of gardens, rocks, patios and upper decks. Live well while enjoying the village lifestyle where you can walk to the General Store, church, restaurant, spend your summer days fishing, boating and swimming on White Lake minutes away. There are a myriad of local activities - golfing, ski hills, snowmobile trails, music/restaurant venues in Burnstown. All this is yours and you are only 10+ minutes to Arnprior and 417 Highway. Don't miss out! (id:19720)
Coldwell Banker Sarazen Realty
74 Markland Crescent
Ottawa, Ontario
OPEN HOUSE SUNDAY SEPT 28th, 2-4pm. Welcome to this move-in ready townhome tucked away on a quiet crescent and within walking distance to great schools, multiple parks & public transit. The main floor features a big foyer that leads an open-concept living & dining room area filled with natural light thanks to all the large windows. Around the corner is the refreshed kitchen with ample counter space & cabinetry for the chef in your family. Moving upstairs you find 2 spacious bedrooms, each with dual closet and big windows. This level also hosts an updated main bathroom with stylish vanity, walk-in linen closet, soothing soaker tub and separate stand-up tiled shower. The finished basement offers a sizeable family room which is perfect for movie night or a home gym area as well as a combo laundry and storage room. Outside you find a covered front porch with concrete walkway as well as a driveway long enough to accommodate 2 cars in addition to your garage with inside entry. The deep backyard is fully fenced and showcases a handy shed, garden beds and a deck where you can entertain friends & family...don't forget about the relaxing hot tub just in time for those fall evenings. Freshly painted this summer and within a short drive to all of Barrhaven's amenities to make your daily life easy! (id:19720)
RE/MAX Affiliates Realty Ltd.
240 Leather Leaf Terrace
Ottawa, Ontario
Nestled on a quiet street and facing the serene Leather Leaf Park, this beautifully appointed 3-storey executive end-unit townhome is sure to impress. With 1,578 sq. ft. of well-designed living space, this home offers 2 spacious bedroom + den, 2 full bathrooms, and 2 convenient powder rooms. The main floor welcomes you with a bright office space and a handy powder room, ideal for remote work or a guest area. Upstairs, the second level features a large open-concept kitchen with an eat-in island, flowing seamlessly into the living and dining areas - perfect for entertaining. Step out onto the balcony to enjoy park views right from your home. A second powder room adds to the convenience on this level. The third floor boasts two generously sized bedrooms with large windows that flood the space with natural light. The primary bedroom includes a walk-in closet and a private en-suite, while the second full bathroom serves the second bedroom and guests. A full-height unfinished basement offers ample space for storage or future customization. There are 5 schools within walking distance : Mother Teresa High School, Monsignor Paul Baxter School, Longfields-Davidson Heights Secondary School, Berrigan Elementary School & St Luke Catholic School. Also ideally located close to everything else you need - grocery, stores, pharmacies, restaurants, parks, OC Transpo, and the VIA Rail train station. All appliances included & hot water heater is owned. House was just deep cleaned & carpets shampooed. Vacant & available for immediate possession! (id:19720)
RE/MAX Hallmark Realty Group
379 Rolling Meadow Crescent
Ottawa, Ontario
Discover the perfect blend of comfort, style, and convenience in this charming, turn-key 3-bedroom, 2-bathroom townhouse, thoughtfully designed across three fully finished levels. The open-concept main floor features hardwood floors, freshly painted neutral tones, modern light fixtures, and a rejuvenated kitchen with quartz countertops, stainless steel appliances, tiled backsplash, and ample cabinetry - ideal for everyday living and entertaining. Upstairs, three spacious bedrooms offer cozy Berber carpets, large windows that fill the rooms with natural light, and ceiling fans for year-round comfort. The fully finished basement adds versatile living space with a generous rec room and dedicated storage areas. Enjoy fantastic curb appeal with a light brick exterior and covered front porch. The southeast-facing backyard is fully fenced and showcases a multi-tiered deck, lush lawn, and a gazebo - perfect for outdoor relaxation or gatherings. Recent upgrades include furnace, AC, owned tankless water heater, gazebo, light fixtures, and appliances. Located in the family-friendly Bradley Estates community, just minutes from parks, schools, and scenic walking trails. (id:19720)
RE/MAX Hallmark Realty Group
34 Rochelle Drive
Ottawa, Ontario
Welcome to this beautifully maintained home nestled on a spacious 80'x114' corner lot in the peaceful Richmond Oaks neighborhood. Built by Cedarstone Homes, the Richmond floor plan offers a thoughtfully designed layout with over 1700 sqft on the main level, complemented by a fully finished lower level. The residence features three comfortable bedrooms upstairs, including a large primary suite with double-door entry, a generous walk-in closet, and a luxurious ensuite bathroom renovated in 2019, complete with a walk-in shower, clawfoot tub and granite vanity. An additional bedroom, along with a sizable family room, a 3pc bathroom with a walk-in shower, and a laundry area, are located in the lower level, providing ample space for family and guests. The main floor boasts an inviting living room with a gas fireplace, oversized windows filling the space with natural light, site-finished hardwood flooring, crown molding and decorative columns that add elegance. The large open eat-in kitchen features granite countertops, perfect for family meals and entertaining, with direct access to a covered back patio through patio doors. The front of the home is adorned with full brick, a welcoming covered porch and attractive interlock walkways and driveway borders. Enjoy outdoor leisure in the professionally landscaped yard, which includes a stunning 2012 inground heated swimming pool with a new 2024 pool heater, black iron fencing, pool shed, side shed & multiple sitting areas, including a charming gazebo ideal for relaxing or hosting gatherings. The backyard's covered area offers additional outdoor living space. The property also benefits from a 2-car heated and insulated garage with inside access to the mudroom and exterior door leading to the side yard. Located just across the street from Richmond Oaks Park, this home combines comfort, style and convenience in a quiet, family. Additional info & videos are available by visiting the property website. (id:19720)
Royal LePage Team Realty
508 Escapade Private
Ottawa, Ontario
Fantastic value in Findlay Creek! Solve your suburban parking problems in this beautiful + RARE end unit home with true Double Garage, from popular builder EQ Homes. East/west orientation and large windows bathe your whole home in sunlight all day long. Or soak up some sunbeams outside in your private + fully fenced backyard. The Atticus model features a front entrance set back from the street, opening into a modern open concept main living space. Stylish design choices and upscale finishes shine through and make it easy to feel at home. Thoughtful floor plan allows you to flow seamlessly between everyday living and special occasions. Beautiful hardwood adds an ambience to the room that is warm and inviting. Upstairs, find 3 bedrooms + generous loft space for a wide range of uses. Finished basement adds even more living space to enjoy, with room to spare for storage + a future bathroom. Come fall in love with Ottawa's south end. This location features wonderful neighbours and is literally steps from parks, 3 schools, shopping, walking trails, and newly redesigned infrastructure on Bank St. Buying a new home is about more than just the bricks & mortar- discover community and happiness in Findlay Creek. It's closer than you think! (id:19720)
Royal LePage Integrity Realty
450 Frank Cauley Way
Ottawa, Ontario
Stunning 4-Bed, 5-Bath Home on a Prime Lot with picturesque pond views. Spanning over 3,300 sq. ft., plus a finished basement, this home is nestled on a tranquil street. Upon stepping into the breathtaking main floor, you'll encounter a warm and inviting living room alongside a elegant formal dining area. This level also features a den, complete with built-in shelving and cabinets, making it an ideal space for a home office. The remarkable great room boasts soaring ceilings and showcases a stunning stone wall, a fireplace, and coffered ceilings. The kitchen features stainless steel appliances, plenty of counter and cabinet space and a breakfast area with patio doors that lead to the deck. Rounding out this floor is a laundry room, and a convenient two-piece bathroom. Make your way up the beautiful hardwood staircase to access the loft that offers a view of the great room below as well as views of the pond. Explore the remarkable primary suite, which includes a four-piece ensuite and a walk-in closet. Additionally, there is another bedroom with its own ensuite, along with two more generously sized bedrooms and an extra four-piece bathroom. The completed lower level is an impressive area that includes a media room, a spacious game room, an exercise room, and a three-piece bathroom. This space is ideal for family games/movie nights. The fully fenced yard provides access to a walking path that circles the pond. Conveniently situated close to a variety of amenities, including: parks, schools, shopping centres, recreation facilities and walking paths. This residence is truly your ideal forever home. (id:19720)
Royal LePage Performance Realty
57 Viewmount Drive
Greater Madawaska, Ontario
True Alpine chalet style log home located in the Peaks Village Calabogie with deeded access to pristine Calabogie Lake five minutes to the ski hill, golf course and lake this is an ideal lifestyle investment. This fully furnished three bedroom, open concept living/dining/kitchen area has superbly maintained pine floors, walls and ceilings. There is a stone faced fireplace in the living area to cozy up with a warm drink after a day of outdoor winter activities or enjoy summer days in the sun drenched screened sunroom (or bird watching haven!). Tastefully decorated and painted in neutral tones, smoke-free. Spacious kitchen with loads of storage and breakfast bar, spacious family room has tons of potential for games/exercise or extra sleeping area is enhanced by a wood burning stove. Main floor laundry also includes a two piece bath for your convenience. The detached oversized garage baseboard heated with work bench is perfect storage for the skis, snow machines, canoes/kayaks or even a car! Snowboard, snowshoe, cross-country ski on winding back country trails, relax at the beach, golf, take tranquil voyages by canoe on the lake, hike the mountain wilderness trails dine at a lakeside restaurant - the potential for enjoyment is unlimited. Worth seeing! Worth owning for your personal use or as a vacation rental. (id:19720)
Coldwell Banker Sarazen Realty
4666 Matawatchan Road
Greater Madawaska, Ontario
Year round retreat on the Madawaska River which offers miles of navigable waterways with access to Centennial Lake and Black Donald Lake with boat launch nearby, a water lovers dream! Located on an inlet, the dock is protected from the main water traffic, great tube floating and swimming. This 2+1 bedroom open concept bungalow with walk out basement and stunning water views, has been lovingly updated. New flooring throughout, main floor bath, paint throughout, recently finished basement with large recreation room with cozy wood stove, new hot water tank (owned). Don't forget to check out the fully insulated and heated double detached garage with mezzanine for storage and 2 windows for natural light, great place to run a small business or keep the cars warm in the winter. Nothing to do here but move in and enjoy all that the area has to offer! (id:19720)
RE/MAX Absolute Realty Inc.
756 Bellamy Mills Road
Mississippi Mills, Ontario
Great opportunity for nature lovers! 30 ACRES plus HOME and CABIN in an enchanting country setting just outside of Almonte. This beautiful Bonneville home boasts 4 bedrooms, 2 full baths, open concept living area with vaulted ceilings and floor to ceiling windows, radiant flooring on lower level and a metal roof 2021. An expansive above ground deck offers panoramic views and fresh country air, savoring peaceful evenings or hosting loved ones with ease. Lower level is finished with a spacious family room, radiant flooring, luminous large windows, a walkout, 4th bedroom or office, newer mudroom 2019, 2nd bathroom and large laundry room. Stay extra cozy on those long cold winter nights with an outdoor wood furnace that heats the house. There is also a detached, insulated double garage/workshop with 11ft. ceilings , 9ft. x 9ft. garage doors , metal roof and roughed in for heat. New well pump 2024. (Well 195 ft. deep). The property features scenic trails, great for hiking, or riding your ATV. A hunters cabin with a woodstove, and metal roof, adds a touch of charm to this wildlife paradise. Strawberries and Blackberries grace the trails along with an abundance of trees including white pine, cedar, oak, maple and black locust. During the winter, cross country ski right out your door, snowmobile, snowshoe or enjoy the man-made pond to ice skate. The garden is also outfitted for an above ground pool or enjoy cozy evenings around the firepit. Let your imagination run wild on this soaring 30 acre property. For families with children, a local school bus services the area with Almonte being only 10 minutes away; Carleton Place 20 minutes away; and Clayton Village less than 5 mins by car. Internet options for the area are Storm and Bell Fibe. Don't miss out on this unique property! Peace, privacy and paradise only a phone call away. Welcome home. (id:19720)
Century 21 Synergy Realty Inc.
117 Overberg Way
Ottawa, Ontario
Welcome to this beautifully maintained townhome (Claridge's Clarity model) in sought-after Kanata South! This bright and inviting home offers 3 bedrooms, 2.5 baths, a fully finished basement, and a private fenced yard with a maintenance-free patio - perfect for family living and entertaining. The main level features a welcoming foyer with ceramic tile, rich hardwood flooring throughout the open-concept living and dining areas, and 9-ft ceilings that create an airy feel. A cozy gas fireplace adds warmth to the space, while the chef-inspired kitchen boasts abundant cabinetry, quartz countertops, and a gas stove. Upstairs, the spacious primary retreat offers a walk-in closet and a luxurious en-suite bath, complemented by two additional bedrooms and a full family bathroom. The fully finished lower level provides a bright recreation room with a large window, ideal for a family room, home office, or gym. Enjoy the outdoors in your private fenced backyard with an upgraded low-maintenance patio. Great location just steps from Proudmore Romina park and close to shopping, schools, and transit, this home combines comfort and convenience in a fantastic location. Schedule your personal viewing today! (id:19720)
RE/MAX Hallmark Realty Group
142 Blackdome Crescent
Ottawa, Ontario
This beautifully maintained 3-bedroom, 3-bathroom end-unit townhome offers the perfect combination of style, comfort, and privacy. Enjoy a peaceful backyard oasis backing onto a wooded area with no rear neighbours ideal for relaxing or entertaining. The refinished deck is perfect for summer barbecues, while the side yard hedge provides added privacy. Inside, the main level features a spacious living and dining area filled with natural light, complemented by a gourmet kitchen with a bright eating nook perfect for family meals or casual entertaining. Upstairs, the primary bedroom boasts a walk-in closet and en-suite bathroom, along with two additional generously sized bedrooms, a convenient upper-level laundry, and a full family bath. Located in a highly desirable neighbourhood, this home offers easy access to golf courses, parks, shopping, public transit, and top-rated schools, making it an ideal choice for families or professionals seeking comfort and convenience. Don't miss this rare end-unit opportunity in Kanata Lakes! (id:19720)
Right At Home Realty
198 Tandalee Crescent
Ottawa, Ontario
This beautiful Urbandale's Sausalito freehold townhome Model boasts 3 bedrooms and 4 bathrooms. As you enter the spacious foyer with a walk in closet, gleaming oak hardwood flooring in the living room welcomes you with abundance of natural light. The gourmet, eat-in kitchen offers s.s. appliances, numerous cabinets, granite countertops, ceramic backsplash, pantry/closet & large eat-in area w/patio doors that lead to your private, PVC fenced backyard. Spacious main floor living room w/cozy gas fireplace & large windows overlooking the backyard lead you to the staircase to the basement. Additional feature on the main floor include a spacious dining room. Second floor primary suite features double doors, ceiling fan, walk-in closet, large picture window + 4 pc ensuite The other two bedrooms + family bath are generously sized. Bright, lower level features finished family room ideal for entertainment w/3 pc bathroom. Laundry room with new washer and dryer as well as an additional gas dryer in the lower level. Virtual staging done living, dining and primary bedroom. Tons of storage space. Steps to schools, parks, shops & transit. (id:19720)
RE/MAX Hallmark Realty Group
232 Peacock Drive
Russell, Ontario
This upcoming 3 bed, 3 bath middle unit townhome has a stunning design and from the moment you step inside, you'll be struck by the bright & airy feel of the home, w/ an abundance of natural light. The open concept floor plan creates a sense of spaciousness & flow, making it the perfect space for entertaining. The kitchen is a chef's dream, w/ top-of-the-line appliances, ample counter space, & plenty of storage. The large island provides additional seating & storage. On the 2nd level each bedroom is bright & airy, w/ large windows that let in plenty of natural light. An Ensuite completes the primary bedroom. The lower level can be finished (or not) and includes laundry & storage space. The standout feature of this home is the full block firewall providing your family with privacy. Photos were taken at the model home in Rockland at 325 Dion Avenue. Flooring: Hardwood, Ceramic, Carpet Wall To Wall (id:19720)
Paul Rushforth Real Estate Inc.
1932 Marquis Avenue
Ottawa, Ontario
A family home with income potential in the sought-after Beaconwood neighbourhood of east Ottawa. This Minto built bungalow features 3 bedrooms, 2.5 baths, and a spacious main floor with engineered hardwood, a bright kitchen, and convenient garage access. The basement, with its separate entrance, includes a kitchenette, large rec room, and multiple additional finished areas, ideal for rental income or even an in-law suite. Situated on a large 71 x 100 lot, the private backyard retreat boasts lush gardens and ample space for entertaining. Located near top-rated schools, parks, shopping, and with easy access to Blair Station and downtown Ottawa, this home offers a unique blend of comfort, convenience, and opportunity. Visit Nickfundytus.ca for more details, including floor plans and a pre-list inspection. Your dream home awaits, book your showing today! (id:19720)
Royal LePage Performance Realty
4751 Pearl Road
Champlain, Ontario
Updated bungalow on 109+ acres of treed, farm, orchard, and open field, lot! Send the kids out in the morning and they won't be back until you call them in for dinner! The stone bungalow has only been owned by one loving family since being built and the pride of ownership shines through. Tones of updates in 2023 such as freshly sanded and varnished hardwood floors, well tested, septic pumped, gutters cleaned, kitchen updated, painted a crisp white throughout, and a BRAND NEWAND OWNED HEAT PUMP FURNACE, AC AND HOT WATER TANK!! The living room features a cozy stone fireplace and a big beautiful window with transom. The open kitchen and dining area displays updated cupboards and handles, an authentic farmhouse stove, a bar (with stools included), and sliding door out to the backyard. The rest of the main level is home to 3bedrooms, a 4 piece bathroom with a giant jacuzzi tub, vinyl windows, and laundry (2020). The tall cedar basement is just waiting for your personal touch! (id:19720)
Engel & Volkers Ottawa
4634-1 Matawatchan Road
Greater Madawaska, Ontario
Location, location, location! Build your dream home on this lovely Madawaska Riverfront lot! Miles of boating on the Madawaska River with access to Centennial and Black Donald Lakes! Nature lovers will enjoy trails and Crown Land, wildlife all around. (id:19720)
RE/MAX Absolute Realty Inc.
213 Peacock Drive
Russell, Ontario
This house is not built. This 3 bed, 3 bath middle unit townhome has a stunning design and from the moment you step inside, you'll be struck by the bright & airy feel of the home, w/ an abundance of natural light. The open concept floor plan creates a sense of spaciousness & flow, making it the perfect space for entertaining. The kitchen is a chef's dream, w/ top-of-the-line appliances, ample counter space, & plenty of storage. The large island provides additional seating & storage. On the 2nd level each bedroom is bright & airy, w/ large windows that let in plenty of natural light. An Ensuite completes the primary bedroom. The lower level is not finished and includes laundry and storage space.. Price with finished basement is $527,310. The standout feature of this home is the full block firewall providing your family with privacy. Photos were taken at the model home in Rockland at 325 Dion Avenue. Flooring: Hardwood, Ceramic, Carpet Wall To Wall (id:19720)
Paul Rushforth Real Estate Inc.
203 Peacock Drive
Russell, Ontario
This 3 bed, 3 bath middle unit townhome has a stunning design and from the moment you step inside, you'll be struck by the bright & airy feel of the home, w/ an abundance of natural light. The open concept floor plan creates a sense of spaciousness & flow, making it the perfect space for entertaining. The kitchen is a chef's dream, w/ top-of-the-line appliances, ample counter space, & plenty of storage. The large island provides additional seating & storage. On the 2nd level each bedroom is bright & airy, w/ large windows that let in plenty of natural light. Primary bedroom includes a 3 piece ensuite. The lower level is finished and includes laundry & storage space. The standout feature of this home is the full block firewall providing your family with privacy. Photos were taken at the model home in Rockland at 325 Dion Avenue. Flooring: Hardwood, Flooring: Ceramic, Flooring: Carpet Wall To Wall. Oct 2025 Occupancy. (id:19720)
Paul Rushforth Real Estate Inc.
838 Borthwick Avenue
Ottawa, Ontario
An excellent opportunity for first-time buyers, investors, or those looking to downsize, this freehold row unit offers comfort, convenience, and style. Ideally situated near shopping centers, schools, parks, recreation facilities, and public transit, it provides easy access to everyday amenities. A welcoming foyer with a generous closet leads into the bright main level, featuring a spacious living room with a large picture window, an inviting dining area, and a beautifully updated kitchen with backsplash, all overlooking the sun-filled backyard. Hardwood stairs take you to the second floor, where you'll find three well-proportioned bedrooms, a full bathroom, and a handy storage space. The lower level offers exceptional versatility with a rec room and a rough in for a second full bathroom perfect for guests, hobbies, or a home office. This move-in ready home showcases hardwood floors on both levels, quality tile and contemporary fixtures in the bathrooms, and a low maintenance, gorgeous backyard with patio and shed. Finished with a charming brick exterior and surrounded by a park-like setting, this property is truly a must see. (id:19720)
Paul Rushforth Real Estate Inc.
F - 15 Vanessa Terrace
Ottawa, Ontario
Check the comparable! This is a steal! Spacious End Unit Townhome in the Heart of Barrhaven! Step into this exceptionally roomy end-unit condo townhome offering 3 bedrooms, 3 bathrooms, and a versatile main floor den ideal for a home office or studio. The main floor features a convenient powder room and an open-concept layout with oversized principal rooms filled with natural light. Enjoy the expansive living and dining areas, complete with direct access to your private yard perfect for entertaining or relaxing. The bright eat-in kitchen provides ample space for family meals and gatherings. Upstairs, you'll find three generous bedrooms, including a sprawling primary suite with a walk-in closet and a beautifully updated ensuite bath. An additional full bathroom serves the other bedrooms comfortably. The private backyard offers great barbecue and lounge space, while the attached garage and driveway provide parking for up to three vehicles. With updated windows, furnace, and A/C, this home is move-in ready. Whether you're a first-time buyer, investor, or looking to downsize with ease, this property checks all the boxes for comfortable, low-maintenance living. Grass cutting and snow plowing included in the condo fee. (id:19720)
RE/MAX Affiliates Realty
156 Westover Crescent
Ottawa, Ontario
Welcome to this charming and well-kept 2-storey detached home in the prestigious Kanata Lakes community. Located on a quiet street and surrounded by top-rated schools, this property combines comfort and convenience. Youll be just minutes from Tanger Outlets, Kanatas High-Tech Park, and within walking distance of local parks, tennis courts, and the Carp Wetland Conservation Area.The main floor showcases an open-concept layout with high ceilings, a sun-filled den, and a modern kitchen featuring stainless steel appliances, a spacious island, and generous cabinet space. Upstairs, the primary bedroom includes its own ensuite, complemented by two additional bedrooms and a full bathroom. A convenient powder room is also available on the main level.Recent updates include new laminate hardwood flooring throughout. With landscaped grounds and a move-in ready condition, this home offers the perfect blend of lifestyle and location. (id:19720)
Royal LePage Integrity Realty
61 Fieldgate Drive
Ottawa, Ontario
Welcome to 61 Fieldgate, a place where family memories are ready to be made. This natural 4-bedroom home offers a bright and practical layout designed for busy family life. The main floor features open living and dining areas, plus a cozy family room for evenings together. The kitchen makes mealtimes simple. Upstairs, the spacious bedrooms include a private primary suite, complete with a five piece ensuite. The finished basement offers extra room for play, hobbies, or a home office. An extended single-car garage adds convenience and opens to a fenced backyard with an above-ground pool perfect for summer fun. Tucked in a mature, private neighbourhood, youre close to schools, parks, and shops, making this an ideal setting to raise a family. (id:19720)
Century 21 Synergy Realty Inc.
15270 Concession 8-9 Road
North Stormont, Ontario
Discover the best of country living on this 18,5 acre retreat in the heart of North Stormont. Tucked away on Concession 8-9 Road, this property combines privacy, space, and comfort, making it ideal for nature lovers, hobby farmers and bee keepers. Would make a small family or young couple starting out's dream come true. Could also make an invester's money's worth to flip or rent or both! This surprisingly spacious 16' x 76' mobile home offers 3 bedrooms, his and her's master bedroom closets and a 5 pc. ensuite bath with water closet. A bright and functional eat-in kitchen and open living area, and additional 3 pc. bath for added convenience. A standout feature is the sun-filled southern-exposed solarium with a hot tub; the perfect spot to unwind while surrounded by forest views. Comfort features include central air, forced-air propane heating, and a practical main-floor laundry/mud room accessible from the rear entrance. Outside, the land offers endless possibilities: a mix of flat, wooded terrain and partial clearings ideal for trails, gardening, or creating your dream rural lifestyle. The property also features a detached garage, and a horseshoe driveway for ample parking. All of this is just 5 minutes from Crysler and St-Albert schools and amenities. With Ottawa less than 40 minutes away for an easy commute through the peaceful countryside. This is more than a home, its an opportunity to enjoy the lifestyle you deserve in your own little private paradise. Appliances included. 24-hour irrevocable on all Offers. (id:19720)
RE/MAX Delta Realty
323 Fullerton Avenue
Ottawa, Ontario
Stunning 2-Bedroom, 2.5-Bathroom Home in the Coveted Castle Heights. Nestled on a generous 50' x 100' lot in the highly sought-after neighbourhood, this beautifully updated 1.5-storey home offers a perfect blend of classic charm and modern upgrades. Originally designed as a 3-bedroom layout, the main-floor primary bedroom was thoughtfully converted into additional living space, but can easily be reverted back to a bedroom, providing flexible options to suit your needs. As you step inside, you're greeted by gleaming hardwood floors that flow seamlessly through the living room, dining area, and cozy den. A convenient powder room adds to the functional layout. The heart of the home is the spacious, sun-drenched eat-in kitchen, with sleek quartz countertops (2025), a brand-new cooktop (2024), and a modern fridge (2025). Upstairs, you'll find two generous-sized bedrooms, each featuring hardwood floors, and a 4-piece bathroom. The fully finished lower level extends the living space, offering a large recreation room, 3-piece bathroom, and an expansive laundry and storage area. The meticulously landscaped exterior of this home sets the stage for outdoor enjoyment. An extra-wide driveway leads to a private backyard oasis, complete with a charming interlock patio, a 12 x 12 deck (2023), and two sizable sheds with electrical service. The larger 18' x 18' shed, sitting on a concrete pad, is ready for conversion into a garage (pending appropriate permits, verify with the city), providing endless possibilities. Located just moments from St. Laurent Shopping Centre, downtown, the 417, and all essential amenities. Quartz kitchen counters (2025) Fridge (2025) & cooktop (2024) Basement flooring (2023) Carpet on basement stairs (2025) Backyard landscaping (2023) Electrical panel upgrade (2025) Patio door replacement (2022) Deck addition (2023.) 24 hours irrevocable on offers (id:19720)
RE/MAX Affiliates Realty Ltd.
414 Statewood Drive
Ottawa, Ontario
Welcome to this EXTRAORDINARY END UNIT 2+1 bedroom, 2.5 bathroom Bungalow. A rare offering that combines elegance, privacy & coveted setting with NO REAR NEIGHBOURS, BACKING directly onto a FOREST! Meticulously maintained by the original owners, this residence reflects true pride of ownership. The homes exterior greets you w/undeniable charm: a spacious front porch w/new hand railings (2022), a beautiful interlock walkway & a vibrant flower garden that together create an inviting first impression. Inside, the main living areas are defined by rich HARDWOOD flooring and soaring cathedral ceilings that enhance the sense of light and space. A spacious living and dining room flows seamlessly into the upgraded, gourmet kitchen appointed with GRANITE countertops, high-end appliances, designer fixtures, an abundance of custom cabinetry, and a built-in wine fridge. Sunlight streams throughout, with a patio door off the living room opening to a functional deck complete with a gas BBQ hookup, overlooking beautifully landscaped grounds and the peaceful forest beyond. A bright den or office enjoys serene backyard views, offering an inspiring place to work or relax. The generous primary retreat features new modern carpeting (2024), a walk-in closet, a luxurious 5-piece ENSUITE with GRANITE counters, double sinks, a soaker tub and separate glass shower. A spacious second bedroom, a powder room, a convenient laundry with new washer (2025) and garage access complete the main level. The finished lower level (2009-2010) boasts new carpeted stairs (2024), an expansive recreation room, a third bedroom, a 3-piece bathroom w/oversized shower & tile floor. Added touches include a subfloor throughout for warmth, storage & whole-home surge protection. Perfectly situated near parks, the South March Highlands Conservation Forest & its scenic trails, plus close proximity to Kanata's shops, amenities, and transit. This is a rare opportunity to own a sophisticated home in an unbeatable location. (id:19720)
Royal LePage Performance Realty
1413 Blackhorse Court
Ottawa, Ontario
Magnificent PALACE in Rideau Forest! This stunning FULLY FURNISHED estate (approximately 10,000 sq. ft.) is situated on a 2.45-acre lot in the prestigious Rideau Forest neighborhood. Featuring a majestic stone exterior, this home is the epitome of luxury living. A serene fountain at the entrance sets the tone for the opulence within. Upon stepping into the grand foyer, you're greeted by gleaming marble floors and a curved staircase adorned with a wrought-iron railing, creating a breathtaking first impression. The HERRINGBONE HARDWOOD FLOORS, 20-ft ceilings, two-tier windows, crown molding & exquisite chandeliers showcase intricate craftsmanship throughout this architectural masterpiece. Boasting 6 BEDROOMS & 9 BATHROOMS, this renowned property FEATURED IN MOVIES with mega CELEBRITIES offers unparalleled sophistication. Highlights include a DREAM KITCHEN with Taj Mahal granite countertops, integrated appliances, a butlers pantry & an elegant dining room. An inviting family room with a fireplace & a main-level bedroom with an ensuite. A PRIVATE wing for the primary suite, complete with a sitting area, fireplace, a dream closet & a BREATHTAKING 5 PIECE ENSUITE w/Heated floors. EACH BEDROOM FEATURES A WALK IN CLOSET AND ENSUITE BATHROOM, with one offering access to a private balcony. This FULLY FURNISHED ESTATE is an ENTERTAINERS PARADISE with a home theater, gym, and STEAM room. The WALK-OUT BASEMENT has a separate entrance, leading to an additional bedroom with an ensuite. Heated floors in select areas, dual furnaces, dual air conditioners, dual hot water tanks (owned), and a GENERAC home generator for peace of mind. Other notable features include: High-end appliances, Separate sound systems for individual rooms, ELECTRONICALLY LOWERED CHANDELIER for easy cleaning and the garage having a SEPARATE entrance to the basement. This FAMOUS CELEBRITY PROPERTY, surrounded by tranquility & grandeur, offers an unparalleled blend of elegance, privacy, and functionality. (id:19720)
Royal LePage Performance Realty
213 Glebe Avenue
Ottawa, Ontario
*** OPEN HOUSE Saturday Sept. 27th & Sunday Sept. 28th 2-4pm*** Nestled in the heart of the historic and highly sought-after Glebe, this nearly 100-year-old home blends timeless character with thoughtful updates. Brimming with charm, it has been lovingly maintained over the years, showcasing rich historic details that reflect the neighbourhoods heritage. Modern upgrades in the kitchen and bathrooms bring style and convenience while complementing the homes classic appeal. The spacious family room is filled with natural light from large windows, creating a warm and welcoming atmosphere. The second floor features two closets for additional storage and the primary bedroom has two closets. Step outside to a backyard oasis, where mature trees provide privacy and tranquility in the middle of the city. Practicality is also top of mind, with an attached garage for everyday convenience and additional evening and weekend parking sometimes available next door at the school. This is a rare opportunity to own a piece of Ottawa's history in one of its most vibrant communities just steps from shops, parks, the Canal, and all that the Glebe has to offer. (id:19720)
RE/MAX Hallmark Jenna & Co. Group Realty
2180 Lenester Avenue
Ottawa, Ontario
Welcome to this mega bright & beautifully updated 4 bedroom, 2 bathroom split-level in the heart of Glabar Park! WOW! Renovated throughout in 2018 and freshly painted in 2025, this home blends modern style with everyday comfort. The open-concept main floor features massive windows, with blinds! Open concept flow from living and dining areas that seamlessly connect into a stylish kitchen. Complete with a built-in island, upgraded quartz countertops, custom built-in wall oven, cooktop, microwave, fridge, and dishwasher perfect for entertaining or family gatherings.The primary bedroom offers upgraded closets (2018), while additional bedrooms provide flexible space for kids, family/guests, or double home offices! Bathrooms have been tastefully modernized with custom finishes, and smart-home upgrades add convenience, including roofline and flood smart lights, an irrigation system, and a smart lock on the front door. A Tesla EV charging station (installed in 2024) is an added bonus for eco-conscious buyers. Gorgeous backyard with a spacious deck, hedges, and shed ideal for relaxing, gardening, or entertaining. Additional tool shop & storage in furnace room & under the stairs!! Major systems have been well maintained: roof (2018), AC (2015), furnace (2006), and HWT (2018). Located just minutes from Carlingwood Shopping Centre, the highway, TOP-rated schools, parks, and public transit, this home offers the perfect balance of suburban charm and urban convenience!! Ability to build garage along the left side of house. Contact me today for more information!! (id:19720)
RE/MAX Hallmark Realty Group
90 Chesterton Drive
Ottawa, Ontario
Open House Sunday September 27 1-3 You will be ready to call this place home before you even walk through the door. From the moment you arrive, you will notice ample parking and a convenient carport. Through the front entry youll find a handy mudroom that keeps things tidy before opening into the main living space. Upstairs is bright and spacious, filled with natural light thanks to oversized windows throughout. The kitchen is designed for cooking with plenty of counter and cupboard space, while the living and dining rooms flow together seamlessly. A decorative fireplace adds just the right touch of coziness. The main floor offers two bedrooms, with one featuring direct access to the backyard deck. Downstairs, a fully renovated basement awaits with a modern bathroom that feels like your own personal spa, complete with double sinks, a soaker tub, and a beautiful stand-up glass shower. Youll also find a spacious laundry room and a large rec room with plenty of space to spread out. Outside, enjoy a large deck area and a generous backyard thats perfect for your growing family. This home is move-in ready, thoughtfully updated, and super spaciousideal for families, first-time buyers, or anyone looking for comfort and convenience. Flooring in the kitchen and entry way October 2023. Bathroom and Laundry room renovated March 23. Furnace/Ac 2016, Covered Parking 2018. (id:19720)
Exit Realty Matrix
30 Goldthorpe Private
Ottawa, Ontario
Charming Home in the Heart of Stonebridge. Nestled away on a quiet private lane in the highly sought-after community of Stonebridge, this beautifully maintained home offers the perfect blend of comfort, space, and lifestyle. Just steps from the clubhouse and golf course, and surrounded by scenic walking trails, its an ideal setting for nature lovers and active families alike. Step inside to a spacious front foyer that opens into a bright, open-concept main floor, perfect for both everyday living and entertaining. The eat-in kitchen features a breakfast bar, ideal for casual meals, and flows seamlessly into the formal dining area for hosting guests. Enjoy cozy evenings by the gas fireplace in the family room or step outside to your large exterior deck overlooking a deep, fully fenced yard (128 ft lot), perfect for summer barbecues and family fun. Upstairs, the large primary bedroom is a private retreat, complete with a walk-in closet and 4-piece ensuite. Two additional well-sized bedrooms offer flexibility for family, guests, or a home office. The finished lower level includes a spacious recreation room, great for movie nights, games, or a kids' play area. Key features include: 3 bedrooms, 3 bathrooms, including a renovated powder room (2023), hardwood flooring, sanded & refinished in 2025, freshly painted throughout (2025), roof shingles replaced in 2024, deep fenced yard on a 128 ft lot, attached garage with inside entry. Just moments from parks, schools, shopping, and of course golf! (id:19720)
Royal LePage Team Realty


