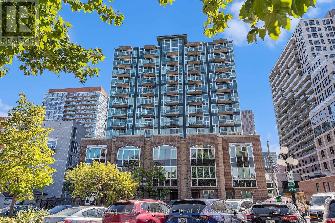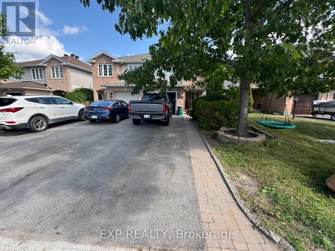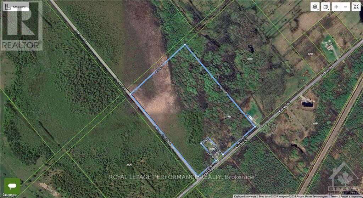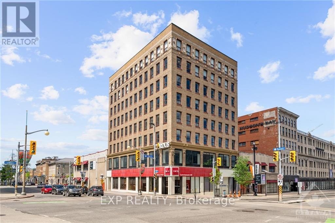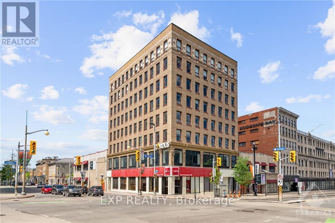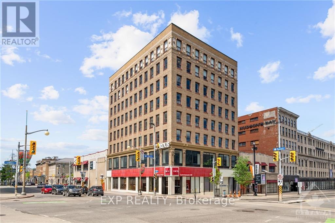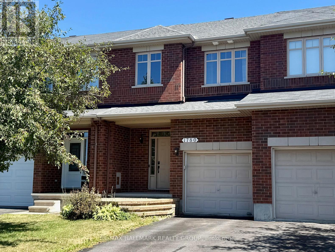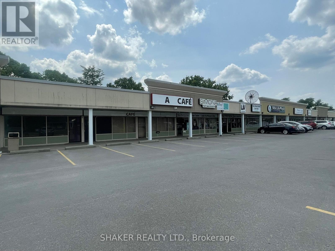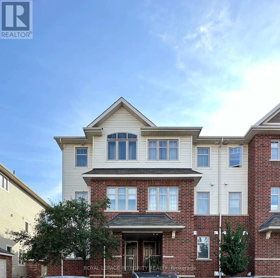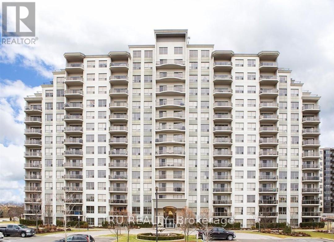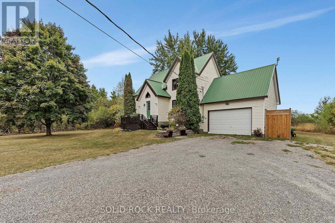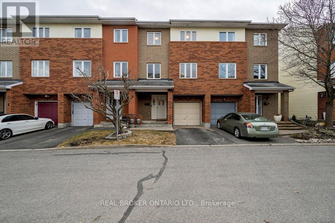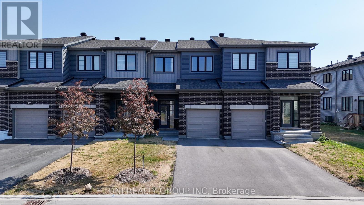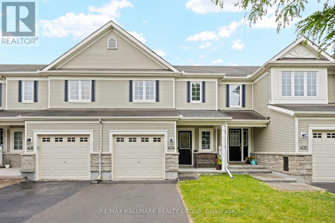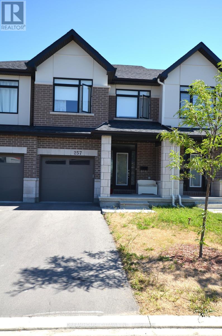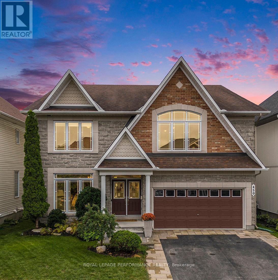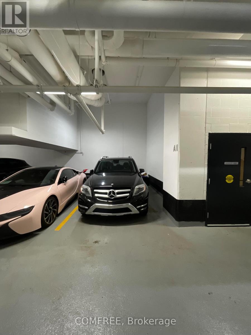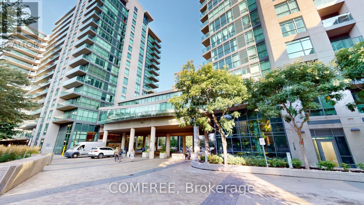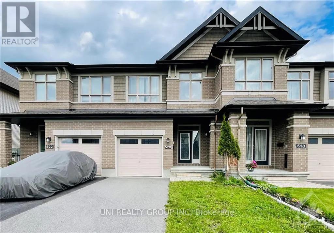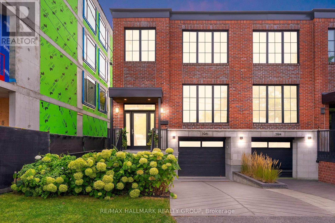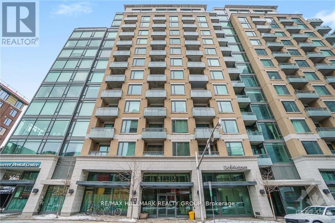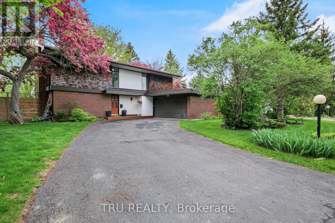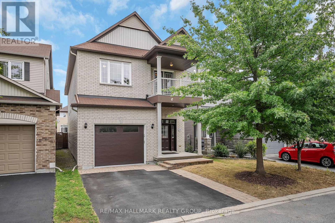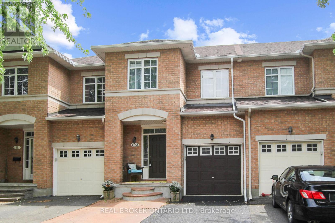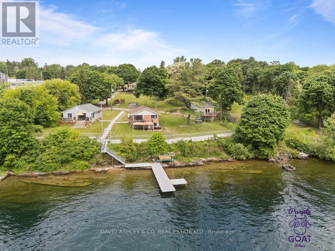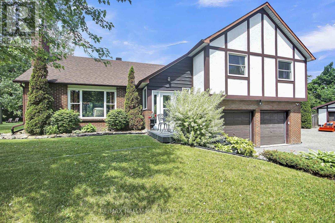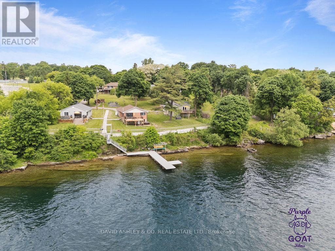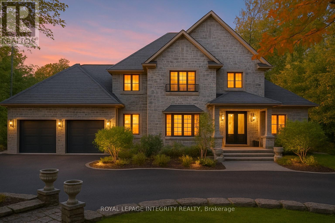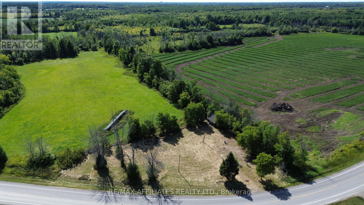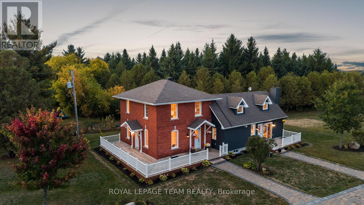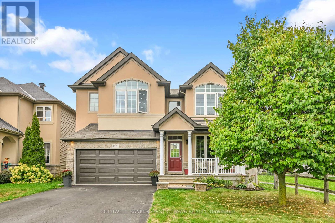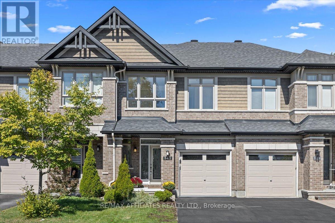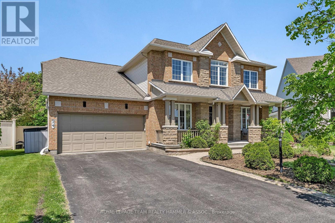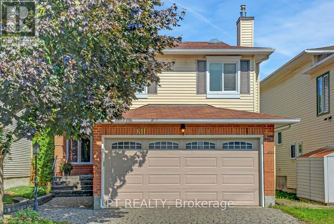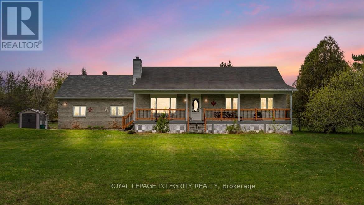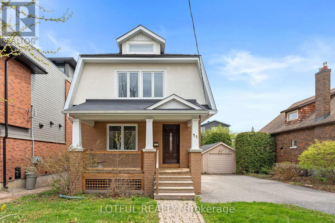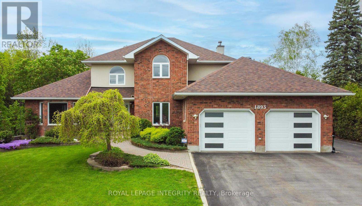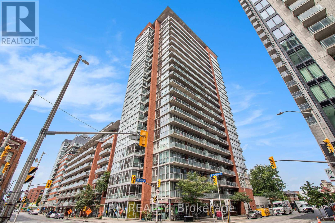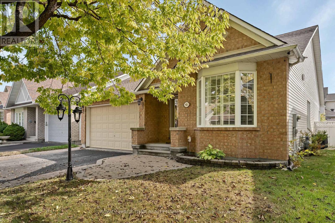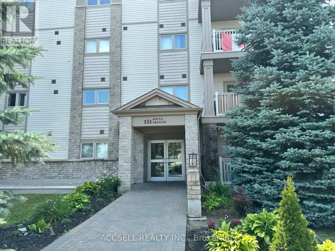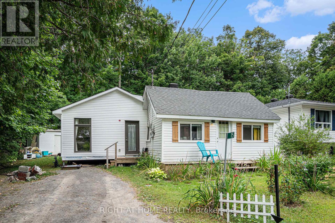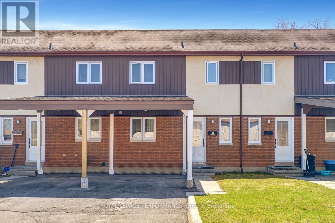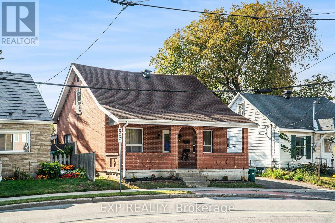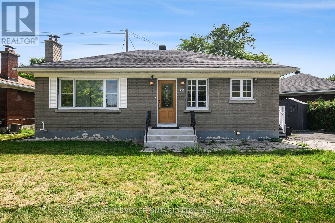Ottawa Listings
1a - 150 York Street
Ottawa, Ontario
Welcome to the heart of downtown Ottawa! This bright 1 bedroom, 1 bath condo is located in the iconic ByWard Market, just steps to restaurants, cafes, shops, nightlife, NAC, Rideau Canal and Parliament Hill. The open-concept layout features a cute kitchen flowing into the living room/dining area, perfect for entertaining. New vinyl flooring on the main level, convenient in-suite laundry and full bath complete the main level. The lower level features a large Primary Bedroom with a generous closet and a foyer with access to the locker room/garage...perfect for avoiding those cold winter mornings. Amenities include gym, party room, courtyard, outdoor BBQ, free visitor parking and secure underground bike racks. 24 hour irrevocable on all offers. Street address and mail address is 158 York Street. (id:19720)
Royal LePage Integrity Realty
272 Claridge Drive
Ottawa, Ontario
This beautifully renovated semi-detached home offers over 2,000 sq. ft. of comfortable living space in a quiet, family-friendly neighbourhood. With 3+1 bedrooms and 4 bathrooms, its the perfect blend of style and functionality.The fully finished basement is a standout feature, complete with its own kitchen, full bathroom, and additional room ideal for a guest suite, home office, or extended family living. Upstairs, three spacious bedrooms, including a primary suite with ensuite, provide plenty of room for everyone.Tastefully updated throughout, the home features no carpet on any level, modern lighting fixtures, and freshly finished interiors. Comfort is guaranteed year-round with a high-efficiency furnace, central air conditioning, and air ducts on the main and upper floors.Enjoy peace of mind with a security system that includes door sensors and exterior cameras. All appliances are under two years old, including two full-sized fridges, a freezer, washer, and dryer.Step outside to a fully fenced backyard with a gazebo and outdoor grill perfect for entertaining or relaxing evenings. Parking is convenient with a 2-car driveway plus garage.Located near schools, parks, shopping, and public transit, this home combines modern living with everyday convenience. Best of all, its ready for you to move in immediately. A fully furnished option is also available. For more details, please contact the salesperson at 438-927-2929. (id:19720)
Exp Realty
00 County Rd 19 Road
Alfred And Plantagenet, Ontario
Discover the perfect blend of open space and natural beauty with this 8.5 acre parcel, ideally suited for those seeking privacy and room to breathe. Approximately 3 acres are cleared and ready for your future build, featuring a large spring fed pond that adds charm and tranquility to the setting. The remaining of the property is beautifully wooded, offering a peaceful, private backdrop and plenty of space to explore. Zoned Rural residential with some restrictions, the City requires that any new construction be located on the front cleared portion of the lot. Whether you're planning your dream home or a quiet country retreat, this property offers the ideal canvas. Don't miss this rare opportunity (id:19720)
Realty Executives Plus Ltd.
00 Kettles Road
Ottawa, Ontario
Unleash your imagination on this stunning 22.5-acre lot at the corner of Munster Road and Kettles Road. Nestled among mature trees and scenic trails, this property is a true sanctuary for nature lovers and those seeking tranquility. The wide, flat terrain offers the perfect foundation for your dream home, where you can wake up to the sights and sounds of the natural world right outside your window. Explore the wooded trails, savor the privacy, and relish in the serene beauty that surrounds you. Despite its peaceful setting, you?re just a short drive from Richmond, Stittsville, and Barrhaven, ensuring you enjoy the best of both worlds. With hydro at the road and a roughed-in driveway with a culvert, this property is ready for you to build your personal paradise. Don?t miss the chance to claim this exceptional piece of land?schedule a visit today and start planning your future! Buyers and their agents are advised to do their due diligence.! (id:19720)
Royal LePage Performance Realty
1008 Wellington Street W
Ottawa, Ontario
Discover a rare investment opportunity in Ottawa?s revitalized Hintonburg neighborhood. This mixed-use property on Wellington Street West offers 6 commercial units over 10,185 sq.ft. of retail space and 11 residential units above, all fully occupied. With over 140 feet of prime frontage, this property is the largest site between Parkdale and Somerset Street West, covering approximately 20,039 sq. ft.\r\n \r\nThe property generates a gross income of $586,658, with operating expenses of $228,965, producing a net operating income of $357,693. Its prime location provides easy access to Tunney?s Pasture, Bayview LRT Station, LeBreton Flats, and the Queensway via Parkdale Avenue. Zoned TM11, the property allows for diverse uses and a development height of 20 meters (65 feet), making it ideal for future residential intensification redevelopment. This property is a secure, lucrative investment offering steady rental income and significant growth potential in a vibrant, artistic community. (id:19720)
Acerta Realty Inc.
Solid Rock Realty
402 - 45 Rideau Street
Ottawa, Ontario
Discover unparalleled lease opportunities for your business at 45 Rideau St, one of Ottawa?s top dynamic and sought-after locations. Right across the street is the huge bustling Rideau Centre and the O-train station, public transit, the Ottawa Convention Centre, Parliament, The NAC, and the historic ByWard Market to list just a few ? this PRIME commercial space offers everything you need to elevate your business. Other floors are available for lease, inquire with the listing agent. This office consists of a large open carpeted floor plate with 2 enclosed offices with bright windows and a reception area, Turn Key and ready to go. (id:19720)
Exp Realty
401 - 45 Rideau Street
Ottawa, Ontario
Discover unparalleled lease opportunities for your business at 45 Rideau St, one of Ottawa?s top dynamic and sought-after locations. Right across the street is the huge bustling Rideau Centre and the O-train station, public transit, the Ottawa Convention Centre, Parliament, The NAC, and the historic ByWard Market to list just a few ? this PRIME commercial space offers everything you need to elevate your business. Other floors are available for lease, inquire with the listing agent. Move-in ready; this office has 2 enclosed offices, open work area, storage space, and a reception area. Plenty of storage throughout. Turn Key and ready to go. (id:19720)
Exp Realty
600 - 45 Rideau Street
Ottawa, Ontario
Discover unparalleled lease opportunities for your business at 45 Rideau St, one of Ottawa?s top dynamic and sought-after locations. Right across the street is the huge bustling Rideau Centre and the O-train station, public transit, the Ottawa Convention Centre, Parliament, The NAC, and the historic ByWard Market to list just a few ? this PRIME commercial space offers everything you need to elevate your business. Other floors are available for lease, inquire with the listing agent. Large, open floor plate with men's & women?s washrooms. With stunning views of Downtown, and 1-minute walk to everything. (id:19720)
Exp Realty
500 - 45 Rideau Street
Ottawa, Ontario
Discover unparalleled lease opportunities for your business at 45 Rideau St, one of Ottawa?s top dynamic and sought-after locations. Right across the street is the huge bustling Rideau Centre and the O-train station, public transit, the Ottawa Convention Centre, Parliament, The NAC, and the historic ByWard Market to list just a few ? this PRIME commercial space offers everything you need to elevate your business. Other floors are available for lease, inquire with the listing agent. Large, open floor plate with 1 large meeting room in the center. Separate men's & women?s washrooms. Built-in millwork for kitchenette and a storage area, fibre direct to IT closet. Stunning views of Downtown. (id:19720)
Exp Realty
400 - 45 Rideau Street
Ottawa, Ontario
Discover unparalleled lease opportunities for your business at 45 Rideau St, one of Ottawa?s top dynamic and sought-after locations. Right across the street is the huge bustling Rideau Centre and the O-train station, public transit, the Ottawa Convention Centre, Parliament, The NAC, and the historic ByWard Market to list just a few ? this PRIME commercial space offers everything you need to elevate your business. Other floors are available for lease, inquire with the listing agent. Move-in ready; this space is currently fitted up for office or training center usage with multiple offices, board rooms, training space, and work cubicles, turn-key and ready to go. (id:19720)
Exp Realty
1780 Plainridge Crescent
Ottawa, Ontario
Welcome to this charming 3-bedroom, 2.5-bathroom home located in the sought-after Notting Hill neighborhood of Orleans. The main floor boasts 9-foot ceilings, hardwood flooring (refinished September 2025), and an open-concept layout, seamlessly connecting the kitchen with quartz countertops, dining, and living areas perfect for both everyday living and entertaining. Enjoy the comfort of central air conditioning to keep you cool during the summer months, and the convenience of a central vacuum system to make cleaning a breeze. Upstairs, you'll find three spacious bedrooms, including a comfortable primary suite. The lower-level rec room offers additional living space, complete with a cozy fireplace ideal for movie nights or a relaxing retreat. Step outside to enjoy the backyard deck, perfect for summer entertaining, along with a small shed for extra storage. With no front or rear neighbors, you'll love the added privacy and peaceful surroundings. This home is conveniently located within walking distance to elementary and high schools, grocery stores, coffee shops, and restaurants. Don't miss out schedule your viewing today! (id:19720)
RE/MAX Hallmark Realty Group
1754 Montreal Road
Ottawa, Ontario
Prime retail opportunity at Cardinal Heights Plaza. This 2,100 sq. ft. unit provides wide open space ready for your vision. Benefit from exceptional visibility along high-traffic Montreal Road, with easy access to major highways and public transit. Centrally located in the heart of large residential neighbourhoods and in close proximity to NRC campus, CSIS, and Montfort Hospital. Anchored by long-standing tenants such as a medical clinic, pharmacy, physiotherapy clinic, and more. Great location for retail, restaurant, and medical related uses such as Dental Clinic, Imaging Center, Optometry. Net Rent $24.00 p.s.f + HST. TMI approximately $16.00 p.s.f. Utilities extra. (id:19720)
Shaker Realty Ltd.
6 - 251 Keltie Private
Ottawa, Ontario
Located just steps from Barrhavens bustling Chapman Mills Marketplace, this bright and spacious 2-bedroom, 1.5-bathroom lower-level end-unit stacked condo offers exceptional comfort, functionality, and convenience. Enjoy walkable access to public transit, cafes, cinema, Walmart, Loblaws, and a wide range of everyday essentials within the Marketplace. For added convenience, Shoppers Drug Mart, GoodLife Fitness, Home Depot, and several popular restaurants are just a few minutes drive across Greenbank Road.The main level features a convenient open-concept layout with a powder room, a modern kitchen equipped with stainless steel appliances, a central island, and ample cupboard and counter space. The dining and family room area is finished with hardwood flooring and offers direct access to a private patio with a cozy sitting area perfect for morning coffee or evening relaxation.The lower level offers two generously sized bedrooms with large windows that bring in natural light, a well-appointed 4-piece bathroom with a soaker tub and separate shower, and in-unit laundry tucked neatly into a hallway closet.Water is included in the rent. Tenants are responsible for heat, hydro, hot water tank rental, and tenant insurance. Parking spot E6A is located directly in front of the unit, with plenty of visitor parking available just across the unit. Pets are not permitted as per building rules. Available from October 15th, this home is ideal for professionals or small families seeking a comfortable and connected lifestyle in one of Barrhavens most walkable communities. (id:19720)
Royal LePage Integrity Realty
201 - 1030 Coronation Drive
London North, Ontario
Welcome to Northcliff by TRICAR, a luxurious residence in London's sought-after Northwest, offering a bright and spacious 2-bedroom, 2-bathroom unit with stunning views from its expansive windows and large balcony. This elegant home features a fireplace in the great room, granite countertops, crown moulding, and premium finishes, including hardwood, ceramic, and wall-to-wall carpeting, while the master suite boasts a walk-in closet and a sleek en-suite with a glass shower. The building provides top-tier security and upscale amenities such as a library, exercise room, theatre, and billiard room, along with one underground parking spot and a storage locker. The lease includes heat and water (tenant pays hydro), and the unit is currently Tenanted but easy to view, applicants must submit a rental application and credit check. Don't miss this opportunity for sophisticated urban living! (id:19720)
Tru Realty
6800 Dwyer Hill Road
Ottawa, Ontario
Absolutely charming timber frame home offering country living at its finest! Nestled on a large, quiet lot surrounded by trees, this post-and-beam home is filled with warmth, character, and thoughtful updates. The main floor features a welcoming kitchen with eat-in area, dining room, spacious living room with soaring 25-ft ceilings and exposed beams, a bedroom, and a full bath. The open loft area provides the perfect space for a home office and includes the primary bedroom with its own full ensuite bath and walkin closet. The finished basement offers an additional bedroom, full bath with in-floor heating, laundry, and plenty of storage. Modern comforts include a heat pump with propane furnace backup, wood stove, drilled well, and septic. An attached 1.5-car garage with inside entry adds everyday convenience. Appliances are included, making this move-in ready. Located just a short commute to Kanata and Ottawa, this home offers the perfect balance of privacy, tranquility, and accessibility. (id:19720)
Solid Rock Realty
8 Drayton Private
Ottawa, Ontario
Tucked away on a quiet street in the desirable Cardinal Glen community of Manor Park, this beautifully updated 3-bedroom townhome offers comfort, style, and convenience in a prime location. Freshly repainted from top to bottom, this home features brand new light fixtures, cozy new carpet on the stairs, and high-quality laminate vinyl flooring creating a modern, move-in ready space you will love to come home to. This functional layout includes a bright and spacious living area as well as an eat-in kitchen with all five major appliances included, as well as well proportioned bedrooms making this home ideal for families, professionals, or investors. A small monthly maintenance fee of $45.00 covers snow removal for the street, making winters easier and stress free. Ideally located just minutes from the Montfort Hospital and CMHC headquarters, you have easy access to parks, schools, public transit, and downtown Ottawa. This freehold townhome is offered at the price of a condominium and at a fraction of the cost of a new build. Show with confidence! (id:19720)
Real Broker Ontario Ltd.
741 Cashmere Terrace
Ottawa, Ontario
Welcome to this impeccably maintained and highly sought-after Minto Haven Modeloffering 3 bedrooms, 3 bathrooms in Barrhaven. A bright sunken foyer with a large closet and inside garage access leads into the open-concept main floor, where 9-ft ceilings, luxury vinyl flooring, and abundant natural light create an inviting atmosphere. The gourmet kitchen boasts quartz counters, white cabinetry, subway tile backsplash, stainless steel appliances, ample pantry space, and patio doors to a spacious backyard. The dedicated dining area flows seamlessly into the living room, perfect for gatherings. Upstairs, the generous primary suite features a walk-in closet and 3-piece ensuite, complemented by two well-sized bedrooms and another full bath. The finished basement offers a sizable family room, utility area, and plenty of storage. Combining modern finishes, functional design, and an unbeatable location, this home is move in ready and perfect for families. Within walking distance to schools, parks, and transit, with shopping, the Minto Rec Complex, and major routes just minutes away. Some of the pictures are virtually staged, 24 hours irrevocable for all offers. (id:19720)
Uni Realty Group Inc
404 Wisteria Crescent
Ottawa, Ontario
Welcome to 404 Wisteria, a charming 3 bedroom townhome in the desirable Hunt Club neighbourhood. The main floor welcomes you with hardwood throughout, featuring a spacious living room that flows into a well appointed kitchen with an eating nook and dining area. Sliding doors lead to a fully decked backyard shaded by mature trees, backing onto a playground and green-space, perfect for family relaxation with no rear neighbours. Upstairs, discover three comfortable bedrooms and two full bathrooms, including a convenient hall bath and a private ensuite in the primary suite. The layout balances practicality with everyday comfort. The fully finished basement expands your living space, showcasing a cozy rec room with a fireplace, ideal for movie nights, a home office, or a play area. Location is key: this home is steps from Wisteria Park, adjacent to playgrounds and near the grounds of the former CFBU plands. You're just minutes from the Ottawa International Airport, Highway 417, and the Airport Parkway, making downtown Ottawa (15min), Gatineau, and onward travel exceptionally easy. Families will appreciate the proximity to parks (Paul Landry, Owl, McCarthy, Riverwood), wetlands and riverside trails, while shopping and amenities at South Keys and Billings Bridge - grocery stores, fitness centres, cinema - are just around the corner. Transit service is solid, with local OC Transpo routes and easy bus connections to OTrain stations. 404 Wisteria combines a perfect blend of comfort and convenience! (id:19720)
RE/MAX Hallmark Realty Group
257 Finsbury Avenue
Ottawa, Ontario
Stunning Home in Sought-After Westwood with No Rear Neighbors! Welcome to this exceptional Selkirk model in the family-friendly neighbourhood of Westwood offering privacy, comfort, and modern upgrades throughout. Built in December 2022 and almost brand new, boasting 2,315 sq. ft. of living space, including a 485 sq. ft. finished basement. This stylish, impeccably maintained home features 3 spacious bedrooms, 4 bathrooms, Den/Office space and a finished basement. Ideal for families or professionals who value comfort, elegance, and room to grow. The upgraded kitchen is a chef's delight with quartz countertops, 40" upper cabinets, stainless steel appliances, soft-close cabinetry and a gas stove perfect for entertaining or everyday living. Additional thoughtful upgrades include pot lights, a finished recreation room, elegant finishes throughout, and remote operated roller shades/blinds for all 3 bedrooms. The inviting living room features a warm gas fireplace and patio doors opening to the backyard, an ideal spot to unwind on peaceful summer evenings. Enjoy an unmatched lifestyle, with the Trans Canada Trail nearby for walking, biking, and enjoying nature. Close to schools and shopping. The home backs directly onto the track and field of Maplewood Secondary School, offering a peaceful and private setting. Available January 1, 2026. Don't miss the opportunity to fall in love with where you'll live! Required with offer: 24 hr irrevocable + Credit check ; Employment letter and Application to Rent. Flooring: Mixed (id:19720)
Dreamhouse Ottawa Inc.
450 Frank Cauley Way
Ottawa, Ontario
Stunning 4-Bed, 5-Bath Home on a Prime Lot with picturesque pond views. Spanning over 3,300 sq. ft., plus a finished basement, this home is nestled on a tranquil street. Upon stepping into the breathtaking main floor, you'll encounter a warm and inviting living room alongside a elegant formal dining area. This level also features a den, complete with built-in shelving and cabinets, making it an ideal space for a home office. The remarkable great room boasts soaring ceilings and showcases a stunning stone wall, a fireplace, and coffered ceilings. The kitchen features stainless steel appliances, plenty of counter and cabinet space and a breakfast area with patio doors that lead to the deck. Rounding out this floor is a laundry room, and a convenient two-piece bathroom. Make your way up the beautiful hardwood staircase to access the loft that offers a view of the great room below as well as views of the pond. Explore the remarkable primary suite, which includes a four-piece ensuite and a walk-in closet. Additionally, there is another bedroom with its own ensuite, along with two more generously sized bedrooms and an extra four-piece bathroom. The completed lower level is an impressive area that includes a media room, a spacious game room, an exercise room, and a three-piece bathroom. This space is ideal for family games/movie nights. The fully fenced yard provides access to a walking path that circles the pond. Conveniently situated close to a variety of amenities, including: parks, schools, shopping centres, recreation facilities and walking paths. This residence is truly your ideal forever home. (id:19720)
Royal LePage Performance Realty
81 Welleslsey Street N
Toronto, Ontario
Rare opportunity to purchase a parking spot located on P1 right next to the elevator doors. Spacious spot that will fit a truck or SUV. Good ceiling height and width. (id:19720)
Comfree
473 - 209 Fort York Boulevard
Toronto, Ontario
Modern condo for sale in the heart of Fort York, Downtown Toronto. Steps from Lake Ontario, the CN Tower, Rogers Centre, and BMO Field, a key venue for the 2026 FIFA World Cup. Surrounded by green spaces, waterfront trails, top restaurants, and entertainment, this property offers the perfect mix of urban lifestyle and nature. Just minutes from Billy Bishop Airport and Union Station, with excellent transit connections. Safe and vibrant neighbourhood with strong rental demand. Ideal for Airbnb or short-term rentals, ensuring high returns and long-term value growth. A rare opportunity to own in one of Torontos most desirable and secure communities. Envoyé de mon iPhone Prime Fort York Investment Steps from the Lake & World Cup Stadiums Downtown Toronto Condo High ROI, Airbnb-Ready, Unbeatable Location Fort York Gem Walk to CN Tower, Rogers Centre & Waterfront Exclusive Toronto Condo Secure, Central Location. Parking allowance on visitor parking, and that is 10 days per month, so 120 days a year (id:19720)
Comfree
520 Earnscliffe Grove
Ottawa, Ontario
Application form, Credit report, Income proof or employment letter request for all potential tenants please. (id:19720)
Uni Realty Group Inc
396 Roosevelt Avenue
Ottawa, Ontario
Welcome to your exquisite New York-style brownstone nestled in the vibrant Westboro Village.This stunning residence offers an unparalleled lifestyle for those who cherish the art of living.Step outside and find yourself within walking distance of the finest restaurants, boutique shops, or explore your culinary skills with fresh, local ingredients from the summer Farmers Market around the corner.Enter through an exterior heated floor into a foyer crowned by a compass-inspired chandelier. Glass and walnut railings lead to a living area anchored by a leathered granite-slab fireplace and a Frame TV for rotating art display while the dining room dazzles under custom lighting.For those who love to cook, the kitchen is a culinary dream come true.It boasts an oversized island and a delightful dining alcove, equipped with high-end Bosch appliances, a wine fridge, a chef's sink, and ample storage.Picture yourself gather for summer evening barbecues and dine al fresco on the inviting porch, while radiant in-floor heating ensures year-round comfort.A skylit,illuminated stairway rises to the upper level, where you'll find the spacious primary suite with its luxurious dressing area and a black-and-white tiled ensuite with heated floors and skylight. Step outside onto your private exterior deck, perfect for summer lounging.Two additional bedrooms feature walnut floors. A beautifully appointed bathroom showcases in-floor heating & skylight.Dedicated laundry room adds daily ease.Discover versatile living on the lower level, complete with a private entrance, full-height windows and direct access to a charming backyard. Enjoy heated polished concrete floors, stunning bathroom with washer/dryer & roughed-in plumbing for a bar or kitchen, making this an ideal in-law suite.Constructed with reinforced concrete, cold-formed steel and an acid-washed brick exterior, plus a snow-melting driveway, this home blends lasting strength with refined aesthetics.Embrace the Westboro Village lifestyle! (id:19720)
RE/MAX Hallmark Realty Group
1109 - 238 Besserer Street
Ottawa, Ontario
Practically brand new and absolutely stunning! This spacious 1-bedroom suite offers breathtaking northern views of the distant Gatineau Hills. The modern kitchen is beautifully appointed with sleek finishes, ample cabinetry, and plenty of counter space, perfect for both everyday living and hosting friends. Set in a fully loaded building, residents enjoy first-class amenities including a fitness centre, indoor pool, party room, and an expansive outdoor terrace with BBQs. Designed with an elegant, urban feel, this condo combines upscale finishes with the comfort and convenience of downtown living. Property comes fully furnished. (id:19720)
RE/MAX Hallmark Realty Group
36 Varley Drive
Ottawa, Ontario
Not all dream homes wear capes, some wear clean lines, floor-to-ceiling windows, and mid-century modern charm. Welcome to 36 Varley Drive, a rare architect-designed retreat tucked among mature trees in one of Ottawas most coveted family-friendly neighbourhoods.This 4+1 bedroom, 3.5 bathroom residence perfectly balances timeless design with modern updates, offering both comfort and sophistication for todays lifestyle.Step into the heart of the home: a chefs kitchen with granite countertops, high-end appliances, quartz accents, and newly refinished cabinets. The sun-filled dining area opens onto a spacious deck and new pergola (2023), while the inviting living room boasts a wood-burning fireplace and upgraded pot lighting (2022)perfect for cozy evenings.Upstairs, four generous bedrooms include a primary suite with walk-in closet and spa-inspired ensuite complete with heated floors. The fully finished lower level extends the living space with a fifth bedroom, full bath, and separate egressideal for guests, teens, or in-laws.Recent upgrades raise the bar even higher: outdoor kitchen (2024), refinished cabinetry (2025), new flooring (2025), quartz counters (2023), Nest thermostat, and Ring monitored security system with cameras and fire detectors (2022). A new water pressure system (2022) ensures smooth mornings, even when multiple showers are running.Beyond the walls, the setting is unbeatable. Stroll to top-ranked schools like Earl of March, explore endless trails and parks, or launch your kayak on the Ottawa River just minutes from your door. Shops, restaurants, and transit complete the package.36 Varley Drive isn't just a home its a lifestyle upgrade you didnt know you needed. (id:19720)
Tru Realty
218 Harthill Way
Ottawa, Ontario
Welcome to 218 Harthill Way, where comfort meets style in the heart of Barrhaven! Tucked away on a quiet, family-friendly street, this beautifully maintained Holitzner-built home offers impressive living space and thoughtful upgrades throughout. Step inside to an open and airy main level featuring soaring two-storey windows, gleaming hardwood floors, and a fresh, modern paint palette. The stylish kitchen is designed for both form and function, complete with granite countertops, stainless steel appliances, and a built-in pantry. A cozy double-sided fireplace anchors the living and dining areas, while a built-in sound system adds a touch of luxury to everyday living. Upstairs, the spacious primary suite is a true retreat featuring two walk-in closets, direct access to a flexible bonus space (ideal for a home office, nursery, or reading room), and a fully renovated spa-like 5-piece ensuite with high-end finishes. The second level also includes a sunlit loft-style landing with a Juliet balcony, two additional bedrooms with generous closets, and a shared 4-piece cheater ensuite. The fully finished basement extends your living space with a large rec room, additional bedroom, and full bathroom perfect for guests, teens, or extended family. Enjoy outdoor living in the fully fenced backyard, complete with a tiered deck and garden ideal for hosting or relaxing in the sun. This move-in-ready home offers ample storage, elegant finishes, and a prime location close to top schools, parks, shopping, and transit. Don't miss this one! (id:19720)
RE/MAX Hallmark Realty Group
193 Deercroft Avenue
Ottawa, Ontario
This home has been well maintained by its original owner and offers 3 beds, 2.5 baths, finished basement and a beautiful backyard with a large deck. Walk in to your sunken foyer with access to the garage. Hardwood flooring throughout the whole main floor, dedicated dining room space, tons of light in the living room and kitchen. The kitchen has lots of counter space as well as an eat-in area. The spacious second level has 3 bedrooms, with the primary offering a walk-in closet and ensuite bathroom. The basement is fully finished with a gas fireplace, and loads of storage. The backyard is almost fully fenced and has a great deck to enjoy your summer with friends and family. The driveway has room for two cars, and another can fit in the garage. This townhome is located on a great street close to schools, parks, restaurants & many other amenities. (id:19720)
Real Broker Ontario Ltd.
1,2,3,4,5 - 809-811 Hilmor Terrace S
Elizabethtown-Kitley, Ontario
FIVE PRIME WATERFRONT INCOME HOMES, ONE PARCEL OF LAND, ONE GREAT PRICE! POSITIVE CASH FLOW FROM DAY ONE OF PURCHASE!! INVESTORS DREAM "A ONE-OF-A-KIND FAMILY COMPOUND of FIVE (5) TOTALLY RENOVATED HOMES ON A PRIME WATERFRONT Parcel on St Lawrence River". 2024 Gross Rental Income of $234,000. Seller offering stunning $1.5 Mill (approx) VTB reassignment option for qualified purchaser. Family Retreat/Compound of (1) main house and (4) additional Fully Renovated Waterfront winterized homes on One Large Oasis . All FIVE homes have been extensively renovated and upgraded. Upgrades Incl. Newer Roofs, Newer Flooring, kitchens, windows, furnaces, decks, electrical panels, 3 Hot Tubs, (1) Sauna, 170 ft retaining wall, aluminum dock and massive shoreline deck . Enhance your investment portfolio as this property is a recipe for success. Totally Turnkey! Excellent positive Income/cash flow with AirB&B business with established with repeat Income. Guests and Tenants enjoy the massive ships as they pass by. These 5 Getaway waterfront properties are a RARE FIND. Don't miss out on this Family compound Retreat investment. Perfect purchase for a large established family wanting to each own their own retreat on the water. Properties Sold "AS IS, WHERE IS". Financial details available upon request, book your private showing today. (id:19720)
David Ashley & Co. Real Estate Ltd.
6942 Gallagher Road
Ottawa, Ontario
Charming Tudor-Style Country Home on 3.7 Acres. Discover timeless elegance and peaceful rural living in this beautifully maintained Tudor-style home, nestled on 3.7 private acres behind a rustic stone wall just outside North Gower. This 4-bedroom, 3-bathroom residence offers a perfect blend of classic character, modern updates, and serene outdoor spaces ideal for families and nature lovers alike. Step inside to find a spacious and inviting interior featuring a mix of rich oak hardwood and ceramic flooring throughout. The main living areas are designed for both comfort and entertaining, highlighted by a wood-burning fireplace insert granite kitchen counter tops and generous natural light.All 4 bedrooms are all on the second level. The master bedroom features an en-suite, walk-in closet and a composite/glass balcony that overlooks the beautifully landscaped back yardOn the main floor, there is a large mudroom with convenient laundry and 2 piece bathroom. The mudroom provides direct access to the 2 car integral garage and rear patio area.The fully finished basement provides ample additional living, workshop, exercise and storage space and could be readily converted to separate in-law suite with its own separate access door.To the rear of the property there is a stunning 46 ft x 20 ft tiered deck and screened-in room and an expansive interlock patio area which includes a large gazebo and hot tub (both installed in 2022), providing the ultimate space for private outdoor relaxation.The property also features an expansive driveway and parking area as well as a fully insulated detached 36 ft x 24 ft garage / workshop, which provides ample space for all your vehicle and toy storage needs.Located just minutes from the amenities of North Gower and with easy access to Ottawa and highway 416, this exceptional property offers the rare opportunity to enjoy country living with comfort and style. (id:19720)
RE/MAX Hallmark Realty Group
1,2,3,4,5 - 809-811 Hilmor Terrace S
Elizabethtown-Kitley, Ontario
FIVE WATERFRONT INCOME HOMES, ONE PARCEL OF LAND, ONE GREAT PRICE!POSITIVE CASH FLOW FROM DAY ONE OF PURCHASE!! INVESTORS DREAM "A ONE-OF-A-KIND FAMILY COMPOUND of FIVE (5) TOTALLY RENOVATED HOMES ON A PRIME WATERFRONT Parcel on St Lawrence River". 2024 Gross Rental Income of $234,000. Seller offering stunning $1.5 Mill (approx) VTB reassignment option for qualified purchaser. Family Retreat/Compound of (1) main house and (4) additional Fully Renovated Waterfront winterized homes on One Large Oasis . All FIVE homes have been extensively renovated and upgraded. Upgrades Incl. Newer Roofs, Newer Flooring, kitchens, windows, furnaces, decks, electrical panels, 3 Hot Tubs, (1) Sauna, 170 ft retaining wall, aluminum dock and massive shoreline deck . Enhance your investment portfolio as this property is a recipe for success. Totally Turnkey! Excellent positive Income/cash flow with AirB&B business with established with repeat Income. Guests and Tenants enjoy the massive ships as they pass by. These 5 Getaway waterfront properties are a RARE FIND. Don't miss out on this Family compound Retreat investment. Perfect purchase for a large established family wanting to each own their own retreat on the water. Properties Sold "AS IS, WHERE IS". Financial details available upon request, book your private showing today. (id:19720)
David Ashley & Co. Real Estate Ltd.
25 Marie-Eve Street E
Alfred And Plantagenet, Ontario
Welcome Home! Custom Built in 2005 by the previous owners, this home is not only stunning, but expansive. Nestled on just under 1 acre, this home offers gleaming hardwood floors throughout the main and 2nd levels with hardwood staircases. Main level features a bright and spacious office, formal living and dining rooms. A custom Chefs Kitchen with plenty of cabinets for storage, stone counters, and walk in panty. Stainless Steel appliances include a dual fridge/freezer, dual wall ovens, 5 burner gas cooktop, and a beverage centre with plenty of seating for family and friends to gather. The family room is complemented by a impressive stone gas fireplace. Custom built 3 season room with separate wet bar, fireplace and access to a private deck with access to heated above ground pool. 2nd level features 4 impressive bedrooms, 2 full baths, and laundry room. The primary has a large walk in closet complete with tons of storage and has a spa inspired ensuite with tile shower and extra deep soaker tub. Large open concept finished basement offers plenty of options for a theatre space, a home gym, an office, or all of the above. Cold storage room, a large storage room with shelving and access to the heated garage. Garage offers plenty of space and can accommodate large vehicles and still leave room for toy storage. Circular driveway offers plenty of additional parking including a dedicated level spot to park a trailer/camper - with power! Don't be left in the dark - home is setup with a Generac whole home generator with automatic transfer switch. Don't miss out, book your showing today! (id:19720)
Royal LePage Integrity Realty
433 Rosedale Road S
Montague, Ontario
Cleared lot with driveway in place, located 9 minutes to Smiths Falls and 10 minutes to Merrickville. The property features an existing barn with hydro service, offering excellent potential for storage once updated. Hydro poles are run to the barn and a well is already on site, providing immediate access to both hydro and water. This lot is ready for your new build, with the option to park an RV and reside on the property while construction is underway. Surrounded by fields with treed lot lines for added privacy, and conveniently located near trails and town amenities. A great opportunity to secure a build-ready lot in a desirable location. (id:19720)
RE/MAX Affiliates Realty Ltd.
6101 First Line Road
Ottawa, Ontario
Set on approximately 1.63 acres, this beautifully restored country home is surrounded by a picturesque landscape and just minutes from everyday conveniences. Thoughtfully updated, the residence harmonizes historic charm with modern comforts, creating a timeless, elegant style. Inside, the home offers three bedrooms, three full bathrooms, and inviting living spaces filled with natural light. The flat ceilings and upgraded trim are complemented by maple hardwood flooring, refinished on site to match the original. The updated eat-in kitchen combines elegance and practicality with Calacatta quartz counters, soft-close cabinetry, high-end appliances, and a generous centre island that accommodates seating. Upstairs, the main second level features two bedrooms and a full bathroom, while a separate upper level includes an additional bedroom, a flexible office or sitting room, and a full bathroom. The outdoor living areas further enhance the home's appeal, offering spaces to relax and unwind. Highlights include a hot tub, saltwater pool, interlock patios and walkways, a wraparound veranda, a covered pavilion, and pergolas. Mature trees and manicured grounds provide a picture-perfect backdrop throughout the seasons. With quick access to Highway 416, Kars, and Manotick, this property perfectly combines the tranquility of country living with the convenience of nearby amenities. (id:19720)
Royal LePage Team Realty
1878 Montmere Avenue
Ottawa, Ontario
Welcome to this exceptional Cardel-built luxury home offering over 4,500 sq. ft. of living space in the highly sought-after community of Notting Hill. Surrounded by top-rated schools, scenic parks, a state-of-the-art recreation complex, shopping, dining, and excellent transit options, this home is perfect for growing families seeking both comfort and convenience. Step inside to a grand spiral staircase open to below, setting the tone for the home's elegance. The spacious chef's kitchen offers granite countertops, a large island with storage, a breakfast bar, a walk-in pantry, and a bright eating area. The kitchen flows seamlessly into the sun-filled great room, complete with a cozy gas fireplace. A formal dining room with elegant coffered ceilings, a formal living room, and a spacious mudroom with a built-in bench and storage add to the home's meticulously crafted design and functionality. Throughout the main level, you'll find sophisticated crown moulding, adding timeless character and charm. Upstairs, you'll find four generous bedrooms, including a luxurious primary suite, along with two spa-inspired 5-piece bathrooms. A massive second-floor den with a vaulted ceiling provides the ideal space for a home office, study, or lounge area. The fully finished lower level is perfect for multi-generational living, featuring an in-law suite with two large bedrooms, a full bathroom, and an inviting fireplace, offering older kids or extended family both comfort and independence. Step outside to your private backyard oasis, complete with a durable PVC fence and a spacious deck perfect for outdoor gatherings and family fun. Your dream home awaits - don't wait, book your showing today! (id:19720)
Coldwell Banker First Ottawa Realty
342 Melodie Street
Ottawa, Ontario
Stunning 3-bedroom, 3-bathroom executive *Energy Star townhome, Richcraft Stillwater model w/approx 2240 sq ft, blends modern luxury w/serene park-side setting. Step through a front door accented by an elegant glass insert into a welcoming foyer w/ceramic tile, French-door closet, & convenient 2-piece bath. Gleaming hardwood floors draw the eye through impressive sight lines to the rear of the home, where floor-to-ceiling windows frame picturesque views of Tulip Tree Park and the ravine beyond. Designed for effortless entertaining w/9 ft ceilings, loads of natural light, open-concept living space featuring a chefs kitchen w/natural-gas stove/oven, KitchenAid dishwasher, stainless-steel fridge & designer wall hood fan, soft-close cabinetry, and Samsung quartz countertops. A four-stool center island provides ample space for casual dining and conversation. From your kitchen, living rm, and even the primary suite, watch your children play in the park while enjoying the privacy of a premium lot. Upstairs, a versatile loft opposite the primary bedroom makes the perfect office or reading nook. The luxurious 4-piece ensuite impresses with a separate tub & stand alone shower, while the second level also offers a full laundry area, a 4-piece main bath w/cheater door to one of the two generously sized secondary bedrooms. The lower level provides a large recreation rm anchored by a natural-gas fireplace ideal for cozy movie nights or hosting friends. Premium mechanicals include central HRV and A/C, a Lennox high-efficiency furnace, Rinnai tankless water heater, pre-wired Ethernet outlets w/fibre connection, and a monitored DSC alarm with cellular backup. Close to top schools, shopping, transit, and everyday amenities, this exceptional home delivers luxury, comfort, and a sought-after Trailsedge/Orleans lifestyle backing onto parkland that feels like an extension of your own backyard. Professionally painted. Some photos virtually staged. Quick Poss. possible. (id:19720)
RE/MAX Affiliates Realty Ltd.
24 Tierney Drive
Ottawa, Ontario
Dream Backyard. Designer Finishes. Dual Offices! This elegant, move-in ready home checks every box; two main floor offices, a chefs kitchen with granite counters and stainless steel appliances, and a massive, pool-sized backyard on nearly 1/3 of an acre. Hardwood floors, pot lights, and modern fixtures elevate the bright, open-concept layout. The family room, complete with gas fireplace, flows seamlessly off the kitchen, while the formal dining room is perfect for entertaining. Upstairs, the vaulted primary suite offers a gas fireplace and spa-style ensuite with granite counters, soaker tub, and separate shower. Three more spacious bedrooms and a full bath complete the level. The partially finished basement adds a guest bedroom with feature wall and electric fireplace, plus space to customize. Major updates include: roof (2018), furnace (2016), and A/C (2018). Style, space, and function this one has it all. Don't wait! (id:19720)
Royal LePage Team Realty Hammer & Assoc.
611 Tourelle Drive
Ottawa, Ontario
Welcome to 611 Tourelle Drive in the heart of Orléans. This 3 bedroom, 2.5 bathroom detached home with double garage is set on a quiet street close to schools, parks, and everyday amenities. Inside you will find a spacious layout designed for family living. The large eat in kitchen offers plenty of cupboard space and opens directly to the low maintenance backyard with patio stones, ideal for outdoor dining and easy entertaining. The main floor living and dining areas provide a comfortable flow for everyday use. Upstairs there are three generous bedrooms including a large primary suite with ensuite bath and excellent closet space. A bright second floor family room adds even more living space and flexibility for todays lifestyles. The finished basement provides additional options whether you need a rec room, home office, or workout area. This is a wonderful opportunity to own a comfortable family home in a convenient Orléans location. (id:19720)
Lpt Realty
6 Aimee Lane
North Grenville, Ontario
Stylish Brick Bungalow on 1.4 Acres Private, Updated & Move-In Ready! This beautifully updated brick bungalow offers the perfect combination of timeless charm and modern finishes, set on a spacious and private 1.4-acre lot at the end of a quiet cul-de-sac. Fully fenced backyard, ideal for families and pet owners seeking room to roam.Located just 30 minutes from downtown Ottawa and 10 minutes from Kemptville, this property provides the tranquility of rural living with the convenience of nearby amenities, including top-rated schools, a community hospital, shopping, restaurants, and access to the Rideau River.The sun-filled, open-concept layout has been freshly painted and features designer lighting and high-end finishes throughout. The kitchen is the heart of the home, boasting stainless steel appliances, subway tile backsplash, quartz countertops, ample cabinetry, and a large island perfect for everyday meals and entertaining.The living and dining areas are anchored by a cozy wood-burning fireplace and offer picturesque views of the front yard. The primary suite includes a beautifully renovated ensuite bathroom with a walk-in shower and contemporary finishes. Two additional bedrooms and a full main bathroom complete the main level.The fully finished lower level offers a large family room with a wood stove, space for a gym or recreation area, a fourth bedroom, and a full bathroom ideal for guests or multi-generational living. The mudroom off the heated double garage also provides convenient access to the basement.Step outside to enjoy the covered veranda and a peaceful, landscaped backyard, complete with a fire pit and designated gathering area. The heated garage features built-in shelving, perfect for storage or hobbies.This property offers the best of both worlds: privacy, space, and modern comfort, all within close reach of city conveniences. Furnace & A/C 2016 approx, HWT 2013 (owned), windows 2011/2018 approx, fencing recently installed. Septic bed 2013 approx. (id:19720)
Royal LePage Integrity Realty
45 Hampton Avenue
Ottawa, Ontario
Nestled on a quiet, family-friendly dead-end street in the heart of Wellington Village one of Ottawa's most sought-after neighborhoods, this beautifully updated home offers the perfect blend of charm, quality, and modern convenience. Set on a 50 x 96 ft lot with elegant landscaping and a detached single-car garage, this property is ideal for families and professionals alike. Step inside to discover exceptional craftsmanship throughout, starting with a custom front door that opens into a thoughtfully designed interior. The heart of the home is the stunning kitchen, featuring granite countertops, a stylish backsplash, and quality finishes throughout. Built-in speakers provide seamless audio throughout the home, while the luxurious bathroom offers the comfort of in-floor heating perfect for Ottawa winters. Located within the catchment of top-rated schools including Elmdale Public School, St. George School, and Nepean High School, this home is ideal for families seeking strong educational opportunities. Just steps from local shops, trendy restaurants, parks, and convenient transit, See it today! (id:19720)
Lotful Realty
1893 Rideau Road
Ottawa, Ontario
Perfectly designed for multi-generational living, this beautifully maintained home offers over 3,000 sq ft of functional space across three levels including a fully finished walk-out basement with private entry potential. Ideally located just minutes from Manotick, Riverside South and Greely. This property combines timeless style with practical family living.The main level features a home office, formal dining room, two generous sitting areas, and a chef-inspired kitchen with granite countertops and ample cabinetry. A bright sunroom and cozy wood-burning fireplace adds the perfect gathering space for all ages. Upstairs, the luxurious primary suite offers a relaxation retreat featuring dual walk-in closets with glass doors and a spa-style ensuite featuring a stand-alone soaker tub, dual vanity, high end finishes and walk-in shower. Additional bedrooms are spacious and ideal for kids, guests, or extended family.The walk-out lower level is perfect for in-law accommodation, a teen suite, or a separate living area complete with open living space & full bathroom. Enjoy outdoor living with a fully fenced backyard, ideal for children or pets. A heated double garage and oversized driveway provide ample space for multi-vehicle households. Key Features: 3 +1 Bedrooms | 4 Bathrooms, Ideal Layout for Multi-Generational Living, Main Floor Office & Laundry & two Living Areas, Grand Kitchen connected to living with Sunroom & Fireplace, Finished Walk-Out Basement. Close to Schools, Parks, Shopping & Transit. Paved road. Close to everything -The best of both worlds enjoy peaceful, country-style living just minutes from urban conveniences! Ideal for families of all sizes and stages. Roof 2008 approx Fence 2011,Deck 2020,Hot Water Tank 2019,Windows & Doors 2015, Furnace 2019, Basement Finished 2018, Skylight 2025, Driveway Widened Second Floor Washrooms 2019. (id:19720)
Royal LePage Integrity Realty
808 - 179 George Street
Ottawa, Ontario
Incredible 2-bedroom apartment in the Byward Market with an amazing view of the Peace Tower, coveted underground parking and a storage locker! Floor-to-ceiling windows flood light through the kitchen and living space. Equipped with 5 appliances, and in-suite laundry, the open concept and beautiful design make this a fantastic place to come home to after enjoying the endless opportunities of shopping, dining and entertainment in the most exciting part of the Capital! Enjoy a morning coffee or a nightcap on your generously sized balcony with sunset views overlooking Parliament. Walk to work or to the LRT. Building amenities include a gym, a private courtyard with BBQ and a party room you'll love entertaining in! Rent includes heat, A/C and water! Whether urban lifestyle or downtown convenience, this unit has everything you can hope for and all at an incredible value! (id:19720)
Tru Realty
43 Settler's Ridge Way
Ottawa, Ontario
Welcome to this beautifully appointed 2+1 bedroom bungalow in the heart of Barrhaven, offering comfort and versatility for multi-generational living. The open-concept main floor features a spacious living/dining area with fireplace and custom built-ins, a chefs kitchen with stainless steel appliances and gas range, a sunlit eat-in area, and a bright solarium. Custom California shutters add style throughout. The primary suite includes a spa-like ensuite with heated floors, while a second bedroom is served by a main bath with stand-up shower. Convenient main floor laundry and inside access to the double garage add to the appeal. The fully finished lower level doubles as an in-law suite with private entrance, bedroom, bath, kitchen, laundry, storage, and a versatile bonus room. Outside, enjoy a private backyard oasis with PVC deck, landscaped yard, and inviting in-ground pool, perfect for family fun and entertaining. Ideally located near schools, parks, trails, shopping, dining, and community amenities, this Barrhaven home blends suburban charm with modern convenience. Book a showing today! (id:19720)
Royal LePage Team Realty Hammer & Assoc.
110 - 151 Potts Private
Ottawa, Ontario
Calling all First Time Homebuyers and Investors. Welcome to 110, this 2-bedroom 2 bathroom is situated on the main floor of a highly desired building in Orleans. Layout is accessible and a spacious open concept. Extend your dining onto your enclosed patio on those beautiful mornings and enjoy your massive walk-in pantry for ample extra storage. The primary bedroom features a bright 4-piece ensuite. This unit is bright and full of opportunity. Property is being Sold "As-Is Where-Is". (id:19720)
Accsell Realty Inc.
15 Willis James Lane
Mcnab/braeside, Ontario
This bungalow home feels like a hidden retreat, where cathedral ceilings stretch overhead and every corner tells a story. This home was renovated in 2022 and in 2023, it grew even sweeter with a professionally approved extension that added a cozy living room for movie nights and a bright bedroom with its own closet for all the little luxuries of life. Mornings are best spent on the front deck with a steaming coffee in hand, while evenings invite you to the back deck to catch the last glow of the sunset or sip wine under the stars. The renovated kitchen makes cooking a joy, laundry is right where you need it, and the open concept keeps everything flowing effortlessly. Its a home that feels playful yet practical, ready for quiet weekends, lively evenings, and everything in between. Roof (2022), most windows (2022 & 2023), Washer & Dryer (2025), Septic tank's age is unknown but it was last emptied in 2022 and was still empty in 2023 when it was last inspected. Book your visit and see why this charmer is worth falling for! (id:19720)
Right At Home Realty
20 Lovell Lane
Ottawa, Ontario
Welcome to this beautifully maintained 3-bedroom townhome, ideally located in the heart of family-oriented Bells Corners. Blending comfort, style, and practicality, this property is a fantastic choice for first-time buyers, young families, or those looking to downsize without losing space. Step inside to a bright open-concept living and dining area highlighted by HARDWOD FLOORS and a large front window that fills the room with natural light. From here, patio doors provide direct access to the fully fenced backyard, perfect for relaxation or entertaining. The RENOVATED Kitchen impresses with contemporary cabinetry, eye-catching mosaic tile backsplash, sleek ceramic floors, and modern track lighting. A brand-new stove (2025) adds the finishing touch, making cooking and entertaining a joy in this updated space. Upstairs, you'll find three great sized bedrooms, all with ample closet storage and easy-care laminate flooring. The UPDATED 4-piece bathroom showcases modern finishes, completing the second level. The lower level offers potential with a partly-unfinished basement that already includes a finished powder room and a dedicated laundry area. Whether you envision a cozy Den, gym, or office, the space is ready for your personal touch. Practicality is at the forefront with TWO tandem PARKING SPACES, including one COVERED spot under the CARPORT. The location couldn't be better, you're just steps from Westcliff Park, the splash pad, soccer field, and Community Centre. Plus, all the shops, restaurants, and services of Bells Corners are only minutes away. Don't miss this opportunity to move into a charming, turn-key home in a welcoming community! (id:19720)
Royal LePage Performance Realty
566 Kirkwood Avenue
Ottawa, Ontario
This detached home features two separate living spaces. The main floor offers a 2-bedroom + den layout, a spacious open-concept living and dining area with oversized windows, and a full 4-piece bath. The kitchen, complete with a gas stove, opens to a charming and private backyard. A convenient side entrance leads to the second floor, which includes two additional bedrooms, another full bath, and a complete kitchen. Already operating as a turnkey Airbnb with professional property management available, this level provides hassle-free income potential.Additional highlights include a detached garage and driveway with parking for two vehicles, and zoning that allows for a future triplex build, ensuring excellent long-term investment value. Close to shops, hospitals, parks, and transit, this is a rare chance to own in one of Ottawas most desirable neighbourhoods. Investors will appreciate the strong 5.5% cap rate and the multiple revenue streams this home offers. (id:19720)
Exp Realty
1981 Haig Drive
Ottawa, Ontario
Upstairs unit. Prime location just steps from the Ottawa Hospital and CHEO! This beautifully renovated and spacious 3-bedroom, 1-bathroom apartment features a private backyard. Conveniently close to St. Laurent Mall, gyms, restaurants, shops, and more. The backyard provides the perfect spot for BBQs, entertaining, or simply relaxing in a peaceful setting. Excellent value with heat, hydro, water and 1 parking space included. (id:19720)
Real Broker Ontario Ltd.


