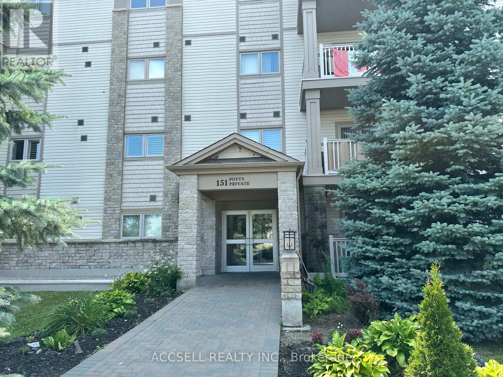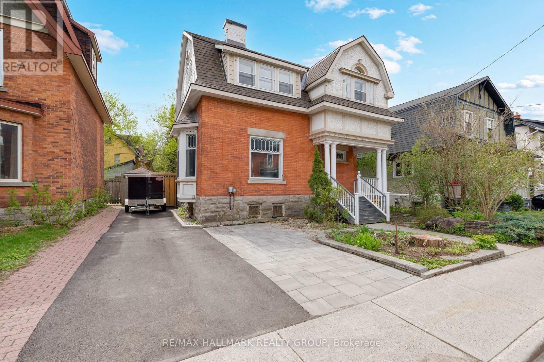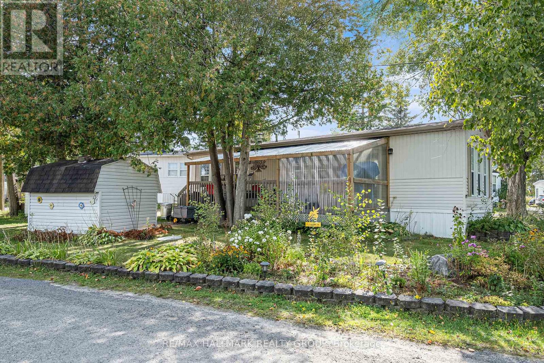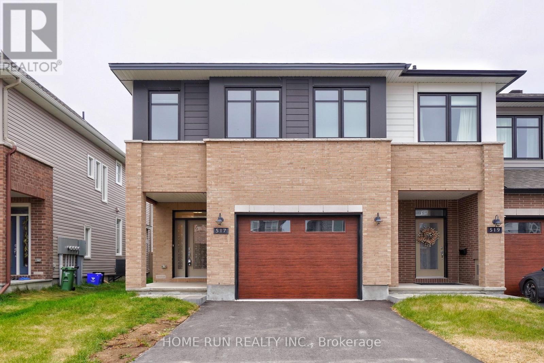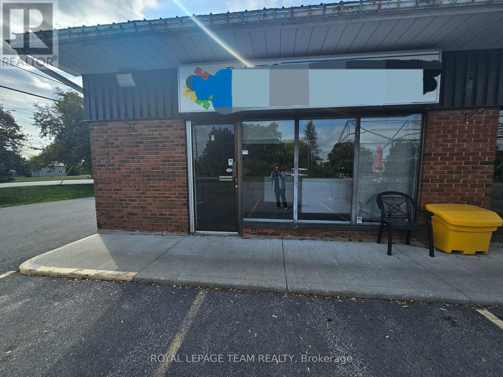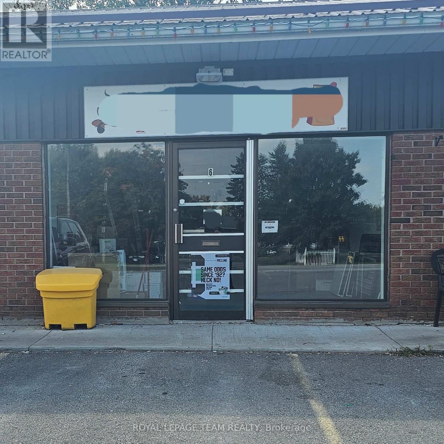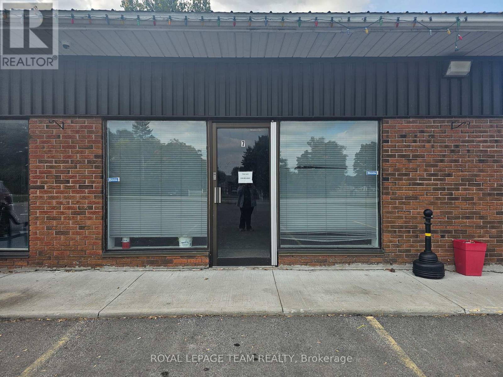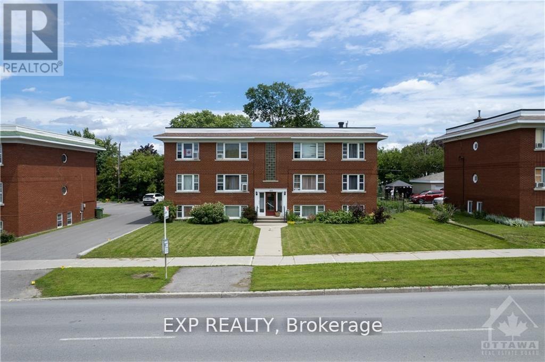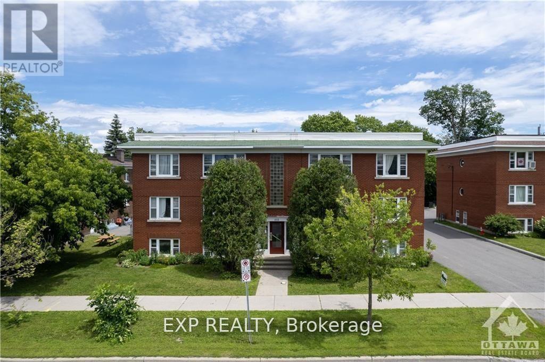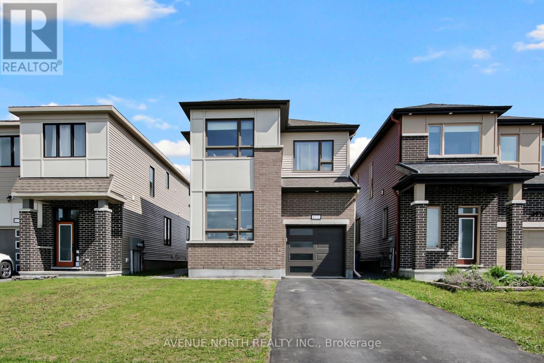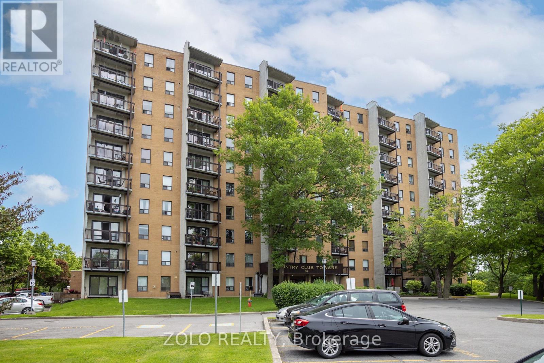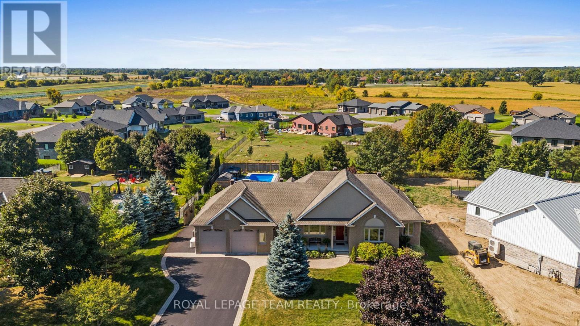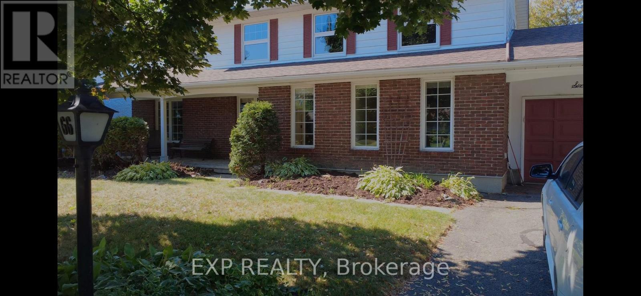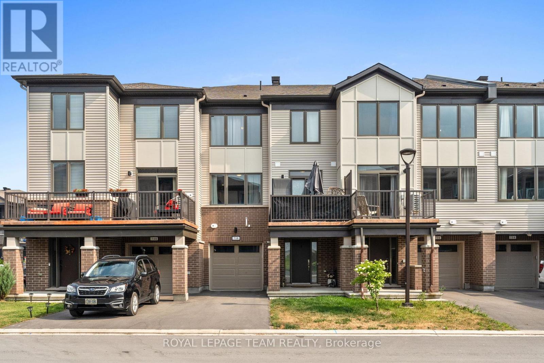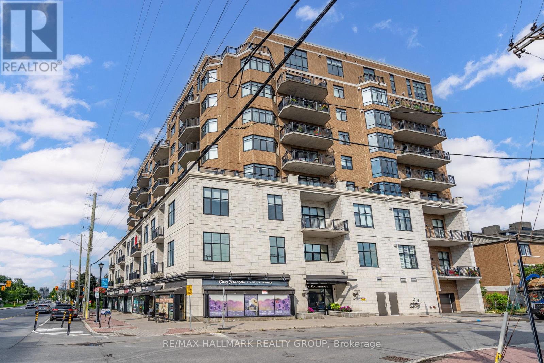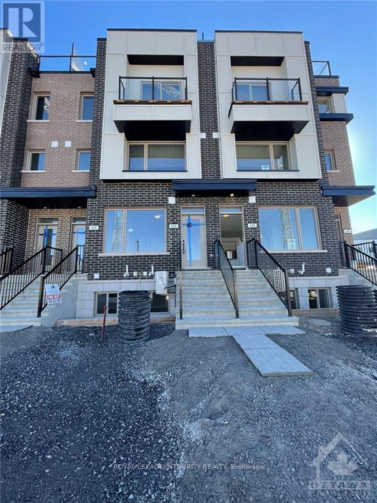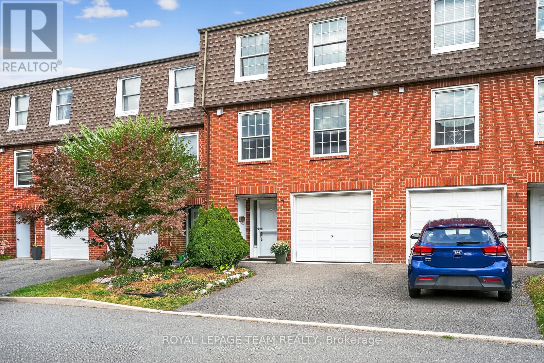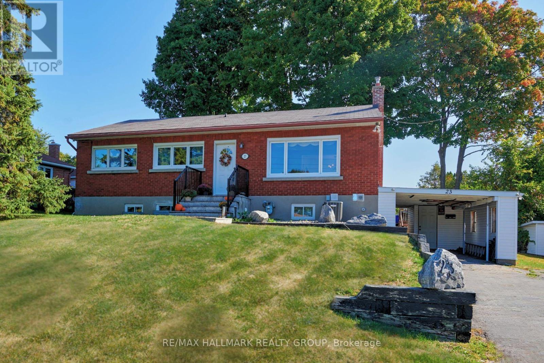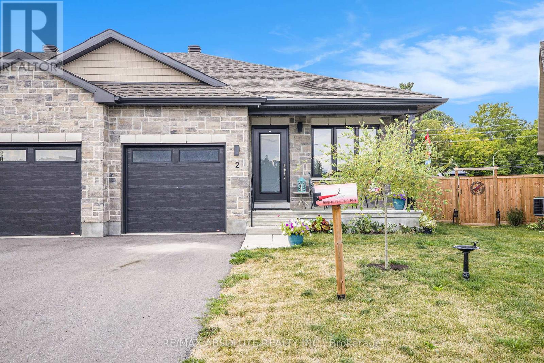Ottawa Listings
110 - 151 Potts Private
Ottawa, Ontario
Calling all First Time Homebuyers and Investors. Welcome to 110, this 2-bedroom 2 bathroom is situated on the main floor of a highly desired building in Orleans. Layout is accessible and a spacious open concept. Extend your dining onto your enclosed patio on those beautiful mornings and enjoy your massive walk-in pantry for ample extra storage. The primary bedroom features a bright 4-piece ensuite. This unit is bright and full of opportunity. Property is being Sold "As-Is Where-Is". (id:19720)
Accsell Realty Inc.
396 Daly Avenue
Ottawa, Ontario
Located in the heart of Sandy Hill, close to beautiful Strathcona Park, scenic pathways along the Rideau River, walking distance to all amenities and conveniences, and just a short commute anywhere in the city,this home is perfect for anyone wishing for abundant space without having to move to the suburbs.Situated on a large 50 by nearly 100 foot lot, the fully fenced back yard is ideal for children and pets to play, while still leaving plenty of space for the adults to enjoy! Inside, you will find all the desired old world charm, cozy Victorian features, and high ceilings that you would expect in a home of this vintage, with the added benefit of modern updates and touches throughout - the main floor primary bedroom includes an updated 3 piece en-suite, the kitchen boasts granite counter-tops and stainless steel appliances, and the large family room is warm and inviting with a wood burning stove for the winter and access to the back deck for the summer - the best of all seasons! With 6 bedrooms, 3bathrooms, plus a formal seating room,and bonus third floor den, this home is perfect for large families, diplomatic postings, or anyone needing ample space to work and entertain from home. With an additional kitchen and laundry on the second level,there is the possibility to create a huge primary retreat, or convert to a 1-2 bedroom secondary apartment to use as a separate space for guests, family, or income generating possibilities. This home has so much to offer! Book a showing today to see for yourself. (id:19720)
RE/MAX Hallmark Realty Group
8 Kelly Sand Private
Ottawa, Ontario
Experience serene country living in the desirable 55+ adult community of Ashton Pines, just an 8-minute drive from both Stittsville and Carleton Place. This well-maintained, move-in ready mobile home offers the perfect balance of comfort and simplicity for a relaxed retirement lifestyle. The inviting living room features double doors opening onto a large covered deck - an ideal spot to enjoy your morning coffee or entertain guests. Adjacent to the living room, the bright eat-in kitchen comes fully equipped with ample cabinetry, a double sink, and plenty of space for dining. The bedroom offers mirrored closet doors and lots of storage, while the full bathroom includes a convenient walk-in shower. Sunlight flows throughout the home, creating a warm and cheerful atmosphere. Outside, enjoy your own private yard with mature trees, beautiful landscaping, a lawn space, and a storage shed for all your extras. Residents also have access to an in-ground pool, and the pet-friendly community provides a peaceful setting in a quiet, welcoming neighbourhood. Key Details: Monthly Lot Fee Approx. $675; Water Testing & Sewer Approx. $41/Month; Annual Property Taxes Approx. $798. Park management approval required. Don't miss your chance to enjoy affordable, peaceful living in a friendly community - schedule your viewing today! (id:19720)
RE/MAX Hallmark Realty Group
1640 Century Road E
Ottawa, Ontario
Nestled on approximately 3.3 acres of land, this property combines privacy, serene views, and a true sense of space, offering the best of rural living with convenient access to nearby amenities. Just minutes from a golf course, Highway 416, and the Village of Manotick, it provides both tranquility and accessibility. The well-maintained split-level home features thoughtfully designed rooms that create a welcoming setting for family living. Large windows invite natural light throughout, enhancing the home's warm atmosphere. With four bedrooms and three full bathrooms, including a primary bedroom with dual closets and a private ensuite, the layout balances comfort and functionality. Outdoors, the backyard offers a peaceful retreat framed by mature trees, enhancing the sense of privacy. A spacious patio provides the ideal spot for relaxation or entertaining, while the southern exposure highlights the park-like setting and offers a nature-filled backdrop to enjoy throughout the seasons. (id:19720)
Royal LePage Team Realty
8329 Rodney Farm Drive
Ottawa, Ontario
Incredible bungalow sitting on a stunning 2.7 acres in the most tranquil setting of Maple Ridge estates, in rural Ottawa near Metcalfe. Built and occupied by the original builder's family, the thoughtful and efficient layout provides great flexibility, from spacious living, dining and family rooms to the bright eat-in kitchen, generous 4 bedrooms and 3 bathrooms (2 full, one powder) along with main floor laundry. The oversized garage will hold 3 vehicles and massive unfinished basement is a blank canvas with endless possibilities. Room to grow, room to entertain or room to hide, this home and setting will capture your imagination (id:19720)
Royal LePage Performance Realty
517 Sonmarg Crescent
Ottawa, Ontario
Date Available: SEP 1. One-year-new End Unit Townhouse in desirable Half Moon Bay, built by quality builder Tamarack. This beautiful Cambridge Model offers 2,155 sq. ft. of living space, featuring 3 bedrooms, 3 bathrooms, a finished basement, a fully fenced backyard, and extensive upgrades throughout. The main level boasts a bright, open-concept layout with 9 ft ceilings and upgraded hardwood floors. From the welcoming foyer, step into the south-facing living and dining room, complete with large windows and a cozy fireplace. The chefs kitchen is a highlight, offering abundant cabinetry, a walk-in pantry, excellent storage, a large quartz island with breakfast bar, and quality stainless steel appliances. Upstairs, the spacious primary suite includes a walk-in closet and a luxurious 5-piece ensuite with a freestanding tub and separate shower. Two additional well-sized bedrooms share a 3-piece bathroom, along with the convenience of an upper-level laundry room. The finished basement offers a large family room and plenty of storage space. Enjoy a fully fenced, south-facing backyard, plus an oversized garage and long driveway for extra parking. Located close to parks, Stonebridge Trail, Costco, top-rated schools (Chapman Mills, Half Moon Bay), Minto Recreation Centre, Barrhaven Town Centre, Walmart, and more. Please include proof of income, credit report & photo ID with rental application. No roommates. (id:19720)
Home Run Realty Inc.
Unit 1 - 2858 Munster Road
Ottawa, Ontario
Commercial Space for Lease. Prime Small-Town Location. Bright and versatile 700 sq. ft. unit available in the heart of Munster. Perfect for retail, office, studio, or service-based businesses. Features include: Open layout with lots of natural light Parking spaces / street visibility / signage opportunity. Conveniently located on the corner of Munster road and Bleeks Road. Lease: ONLY $900/month + utilities. Flexible terms available. Schedule a viewing today. (id:19720)
Royal LePage Team Realty
6 - 2858 Munster Road
Ottawa, Ontario
Commercial Space for Lease Prime Small-Town Location. Bright and versatile 700 sq. ft. unit available in the heart of Munster. Perfect for retail, office, studio, or service-based businesses. Features include: Open layout with lots of natural light, parking spaces / street visibility / signage opportunity. Conveniently located on the corner of Bleeks and Munster road. Lease: ONLY $900/month + utilities. Flexible terms available. Schedule a viewing today. (id:19720)
Royal LePage Team Realty
7 - 2858 Munster Road
Ottawa, Ontario
Commercial Space for Lease Prime Small-Town Location. Bright and versatile 700 sq. ft. unit available in the heart of Munster. Perfect for retail, office, studio, or service-based businesses. Features include: Open layout with lots of natural light, parking spaces / street visibility / signage opportunity. Conveniently located on the corner of Bleeks and Munster road. Lease: ONLY $900/month + utilities. Flexible terms available. Schedule a viewing today (id:19720)
Royal LePage Team Realty
879 Kirkwood Avenue
Ottawa, Ontario
Unique opportunity to own two centrally-located investment properties. Fully rented 6 unit building (2-1 bedroom and 4-2 bedroom units) with great tenants. Quick access to 417 and short proximity to Westgate and Carlingwood shopping centres, Westboro, several grocery stores and other amenities, parks and schools. OC Transpo bus stop directly in front of building. 873 Kirkwood Av. also for sale. Together they offer 172.60ft of frontage on Kirkwood. Great future development opportunity! (id:19720)
Exp Realty
873 Kirkwood Avenue
Ottawa, Ontario
Unique opportunity to own two centrally-located investment properties. Fully rented 6 unit building (2-1 bedroom and 4-2 bedroom units) with great tenants. Quick access to 417 and short proximity to Westgate and Carlingwood shopping centres, Westboro, several grocery stores and other amenities, parks and schools. OC Transpo bus stop directly in front of building. 879 Kirkwood Ave. also for sale. Together they offer 172.60ft of frontage on Kirkwood. Great future development opportunity! (id:19720)
Exp Realty
2066 Cornish Street
Ottawa, Ontario
This fabulous opportunity in sought-after Elmvale Acres offers the best of both worlds: a beautifully updated home and a reliable income stream from a separate, legal, fire-retrofitted basement suite. Set on one of the neighbourhood's nicest streets, this solid 1960s bungalow blends classic construction with modern finishes. The main level welcomes you with a spacious, sun-filled living room and refinished hardwood floors. A sleek galley kitchen with quartz countertops and stainless-steel appliances opens to a large dining area, perfect for everyday living or entertaining. Two generous bedrooms plus a versatile den/office (or oversized laundry space) and a full bath complete the upper floor. The lower level is a completely renovated, two-bedroom suite currently rented for $2,000/month. Large windows bring in abundant natural light, while a contemporary kitchen with quartz counters and new appliances, a full bath, and in-suite laundry make this space bright, airy, and highly appealing to tenants. Conveniently close to Starbucks, Loblaws, and transit, and just minutes to the Ottawa General Campus and the 417, this property is ideal for both owner-occupiers and investors seeking a turn-key home with strong rental potential. (id:19720)
Royal LePage Performance Realty
215 Parkrose Private
Ottawa, Ontario
Welcome to this charming townhome nestled in the highly desirable Sandpiper Cove community, just moments from Petrie Island Beach and the scenic bike and walking trails along the Ottawa River. This home perfectly blends charm, functionality, and location. Step into a spacious foyer with soaring ceilings that lead into an inviting open-concept main level. The well-equipped kitchen with a gas range stove offers great space for when cooking your home cooked meals and flows seamlessly into the generous dining area ideal for hosting gatherings while the cozy living room features a warm fireplace, creating the perfect ambiance for relaxing evenings.Upstairs, you'll find three well-sized bedrooms and a convenient laundry room. The spacious primary suite offers a walk-in closet and a luxurious ensuite complete with a soaker tub and separate shower. A bright 4-piece bathroom serves the additional bedrooms.The finished basement provides a warm, versatile space with another fireplace perfect for movie nights, entertaining, or a home office. There's also ample storage to keep everything organized.Step outside to enjoy the beautifully landscaped backyard, featuring a lovely seating area under the gazebo in your own private retreat.Located close to parks, schools, shopping, and with easy access to Highway 174, this home offers the perfect mix of comfort, convenience, and an active outdoor lifestyle. (id:19720)
Exp Realty
4772 Abbott Street E
Ottawa, Ontario
Welcome to 4772 Abbott Street East. This Detached 2 storey home is well built and well appointed. Located in one of Stittsville's desirable neighborhoods, this stunning home is great for individuals or families seeking a main floor living space or office. The basement is fully finished offering privacy and/or in-law suite potential ! Featuring 3 bedrooms plus loft on the 2nd level, ( 2nd level loft can easily convert to a 5th bedroom as per original builder model plan option), additionally a main floor office & 4th bedroom in the lower level ! Step into over $70,000 in high-end upgrades in this stunning single-family home, perfectly positioned with no front or rear neighbors offering ultimate privacy. The inviting foyer opens into a versatile den ideal for a home office or a cozy second living area. Enjoy the warmth of luxury laminate flooring throughout the main level, leading into a bright, open-concept kitchen, dining, and living space. The kitchen is a chefs delight, boasting quartz countertops, extended cabinetry, stainless steel appliances, and a stylish central island. Relax by the cozy gas fireplace in the family room while taking in the serene backyard views through oversized windows. Upstairs, a spacious loft offers the potential for a fifth bedroom. The primary suite is your personal retreat, complete with a walk-in closet and a spa-like ensuite featuring a soaker tub. Two more generously sized bedrooms, a full bathroom, and laundry room round out the second floor for maximum convenience. Enjoy the large rec room in the newly renovated basement, offering a fourth bedroom and an additional full bath. Request your personal private tour today ! (id:19720)
Avenue North Realty Inc.
909 - 66 Greenview Drive
Kingston, Ontario
Looking for a bright and well-kept condo in a prime Kingston location? This lovely 9th-floor unit in the desirable Country Club Towers could be exactly what you have been searching for. Nestled next to Polson Park, this building is just minutes from St. Lawrence College, Queens University, restaurants, shops, and cafés yet surrounded by mature trees, creeks, and conservation land that make it feel like a retreat in nature.This 2-bedroom home is renovated in 2023 with new flooring and freshly painted walls. Step out onto your private balcony to take in sweeping views of the Cataraqui Marshlands and the Kingston skyline a perfect spot for morning coffee or evening relaxation. Country Club Towers offers a host of amenities, including a fitness room, games room, guest suites, laundry facilities, and a community BBQ/picnic area. Your own deeded parking space is included, and an on-site superintendent ensures the building stays well maintained. When summer arrives, cool off in the large, in-ground pool tucked away in a quiet wooded setting. This property truly combines convenience, comfort, and natural beauty. Photos are taken when Property was Vacant. Tenant Moving out 31 Oct 2025 (id:19720)
Zolo Realty
2193 Trailwood Drive
Ottawa, Ontario
Nestled on a private lot in North Gower, 2193 Trailwood Drive is a thoughtfully updated bungalow where comfort and care are evident in every detail. The bright main level overlooking the picturesque fully landscaped backyard offers three well-appointed bedrooms, a chefs kitchen crafted for everyday living and memorable gatherings, and bathrooms that shine with a pristine finish. The backyard becomes an oasis with a sparkling 16 x 32 salt water pool oasis added in 2022 and powered by a heating system with smart panel and includes a secure winter cover, complemented by two gazebos, as well as a spacious patio off the master and living room, where you can relax and enjoy the good weather and quiet evenings. The lower level adds true versatility with a complete in-law suite featuring a full kitchen with 2017 appliances, two large bedrooms, a full bathroom, living room and eating area, radiant heated floors that ensure the space remains warm, dry, and comfortable year-round. The oversized garage has 11-foot ceilings, three doors, and direct access to the basement, creating functionality and convenience. Peace of mind comes from a long list of thoughtful upgrades including a propane powered 16kw whole home Generac generator installed in 2019 with its own dedicated tank that can power the entire home for days, a new roof 2025 with transferable 50 year warranty and paved driveway 2025 with transferable 5 year warranty, furnace and air conditioning 2023, triple-glazed windows in 2020, main level Fridge/Stove/Dishwasher 2021. Conveniently located in close proximity to the highway and on a quiet loop with low traffic and wonderful neighbours. This home has quality updates and will be low maintenance for years to come. It has an inviting sense of retreat, offering a lifestyle of relaxation, entertaining, and lasting comfort. (id:19720)
Royal LePage Team Realty
66 Queensline Drive
Ottawa, Ontario
New roof in 2022 Flooring: Hardwood, main floor and 2nd floor. This home is located in beautiful surroundings in the Qualicum neighborhood, spacious yard and tall trees for some privacy as well as a screened sunroom for your sunny and warm days! Good size kitchen that features 2 dining areas,1 formal, as well a sunken living room with fireplace. Garage door opener and laneway that fits 2 cars very easily adding to the garage space. Upstairs we find 4 good size bedrooms, including a full bathroom as well as a full ensuite! Sunshines from both sides of this lovely home! (id:19720)
Exp Realty
738 Chromite Private
Ottawa, Ontario
Welcome to 738 Chromite Private. This beautiful townhome, located in the heart of Barrhaven, is surrounded by a family-friendly atmosphere and convenient amenities. As you enter the home, the large foyer with tiled flooring, gives access to a large closet, a single car garage, separate laundry room and storage. Filled with natural light, the second level is perfectly set up for entertaining with a well sized living and dining space and patio. On the 3rd level, you'll find a full bathroom and 2 bedrooms. The large primary bedroom is complete with a walk-in closet and plenty of natural light. Close to several amenities, schools, parks and recreation, living is easy in Mattamy's Promenade community. (id:19720)
Royal LePage Team Realty
126 Garrity Crescent
Ottawa, Ontario
Welcome to 126 Garrity Crescent a spacious and beautifully maintained 3-bedroom, 2.5-bathroom home nestled in a quiet, family-friendly neighborhood just steps from top-rated schools, parks, shopping, public transit, and essential amenities. This home features a bright open-concept layout with generous living and dining areas, a modern kitchen with ample storage, a primary suite with ensuite bath and large closet, and two additional well-sized bedrooms served by a full bathroom. The fully finished basement offers extra space perfect for a family room, home office, or gym, while the private backyard is ideal for outdoor relaxation. Additional highlights include in-unit laundry, central A/C, and ample parking. Rental requirements include a completed application, employment letter, recent pay stubs, and references. No pets and non-smoking. Utilities are extra. Don't miss the chance to enjoy comfort, style, and convenience in one of the areas most desirable locations! (id:19720)
Innovation Realty Ltd.
206 - 420 Berkley Avenue
Ottawa, Ontario
Welcome to THE EXCHANGE @ 420 Berkley Avenue: an address AND a lifestyle! Modern, loft style 2 bedroom 2 FULL bath condo in the heart of Westboro Village. Sun filled unit offers 1200+ sq ft of living space with soaring 12FT ceilings (including the peninsula), exposed duct work, cozy gas fireplace & more! Gorgeous remodeled kitchen with custom cabinetry, quartz countertops and high end appliances including a chef grade gas range. Large primary bedroom with huge walk-in closet and 4 pc ensuite bath. This unit offers a large balcony with gas BBQ hookup & sun filled southern exposure, an abundance of storage space and laundry. 1 parking spot included! The City's trendiest shops, restaurants, cafes are all at your doorstep. (id:19720)
RE/MAX Hallmark Realty Group
124 Michael Stoqua Street
Ottawa, Ontario
Located at 124 Michael Stoqua Street in the desirable Wateridge VillageRockcliffe, 3 storeys stacked townhouse for rent with 2 bedrooms + 2 bathrooms + 1 outdoor parking spot. Built in 2022, this modern home features an open-concept main level with a bright living/dining area and quality laminate flooring. The lower level includes two generously sized bedrooms, a full bathroom, convenient in-unit laundry, and additional storage space. With abundant natural light throughout and contemporary finishes, this home provides both comfort and style. Ideally situated just minutes from downtown Ottawa, Montfort Hospital, CSE, CSIS, CMHC, Blair LRT, HWY 174 & 417, Beechwood Village, and St. Laurent Shopping Centre. Perfect for professionals or small families seeking a move-in ready rental in a newer, family-friendly community. Available from November 1. Deposit $4300. (id:19720)
Royal LePage Integrity Realty
9 Moorside Private
Ottawa, Ontario
Open House Saturday Sept 13th 2-4pm. Tucked along the Rideau River near Mooneys Bay, this beautifully updated 3-bed, 3-bath condo townhouse offers serene living in a hidden enclave. Ideal for families, professionals, or retirees, the functional layout begins with a versatile main-floor den or office that opens to a private garden, just awaiting your touch. Enjoy cherry, apple, and lilac trees blooming in the lush common green space just out back. The sun-filled second level features a spacious living/dining area with large west-facing windows, freshly painted walls in designer white and new lighting. The refreshed kitchen includes brand-new stainless steel appliances and updated laundry closet doors. Upstairs, find a large primary bedroom with ensuite, two further generously sized bedrooms with ample closets, and a second full bath with tub. All new oatmeal Berber carpet on the stairs and third floor. Park two cars; one in the attached garage and one on the driveway. Enjoy community amenities like a saltwater pool, clubhouse, and playground, all minutes from transit, shopping, recreation, excellent primary and secondary schools, and Carleton University. It is no wonder this area is adored by so many. (id:19720)
Royal LePage Team Realty
23 Elvina Street
Ottawa, Ontario
Spacious Brick Bungalow with In-Law Suite on Treed 80 x 110 Lot. Welcome to this attractive 3-bedroom brick bungalow, perfectly positioned on a quiet tree-lined street in desirable Beacon Hill South. The main floor offers a sun-filled interior with an elegant living room, a separate dining room, and a large kitchen with generous cupboard space. A 4-piece bathroom and three comfortable bedrooms complete the main level, with picture windows framing views of the garden. From the kitchen, step into the sunroom overlooking a private, tree-shaded backyard perfect for summer barbecues, gardening, or simply unwinding in nature. A separate entrance leads to the beautifully finished lower-level apartment. Renovated with a modern design, this bright suite features a spacious living room, contemporary kitchen, stylish bathroom with heated floors, and comfortable bedroom. Its an excellent option for in-laws, adult children, or generating rental income. The property sits on a wide 80 x 110 ft lot with mature trees, offering privacy and potential for future expansion. A covered carport and driveway provide ample parking for multiple vehicles. This home is ideally located just minutes to downtown, shopping at Gloucester Centre and Costco, Blair LRT, and major employers including NRC, CSIS, CSEC, Montfort Hospital, and La Cité. Families will love being steps to schools, parks, and community amenities. With its versatile layout, prime location, and rare combination of charm and opportunity, this property is a must-see.24-hour irrevocable on all offers. Schedule B to accompany offers. (id:19720)
RE/MAX Hallmark Realty Group
2 Morgan Clouthier Way
Arnprior, Ontario
Welcome to this bright and inviting 2 bedroom, 2 bathroom, end unit bungalow in the charming Town of Arnprior! The open concept main level features a spacious living room with patio doors leading to a lovely outdoor patio space, ideal for relaxing and entertaining, a sun filled kitchen with plenty of cabinet and counter space and a new fridge making meal prep a breeze, a primary bedroom with updated vinyl plank flooring, which includes ensuite bathroom (new comfort height toilet) and a large closet, a second bedroom also with vinyl plank flooring, that is bright and spacious, and convenient main floor laundry to add to the homes functionality, main bath with new comfort height toilet. Only carpet in this home is on the stairs to the basement. The large unfinished basement (drywalled and spray foam insulated) with oversized windows and a rough in for a third bathroom provides endless possibilities- whether you envision a rec room, home office, gym, third bedroom, or additional living space, a second laundry hook-up adds extra flexibility. With the low maintenance layout and quiet location, this home is a perfect choice for downsizers, first-time home buyers, or anyone looking for comfortable one level living. Arnprior offers- hospital, schools (both French and English), library, museum, movie theatre, bowling alley, restaurants, shopping, churches, recreation centre, beaches, parks, nature trails and so much more, and a short 25 minute commute to Kanata. (id:19720)
RE/MAX Absolute Realty Inc.


