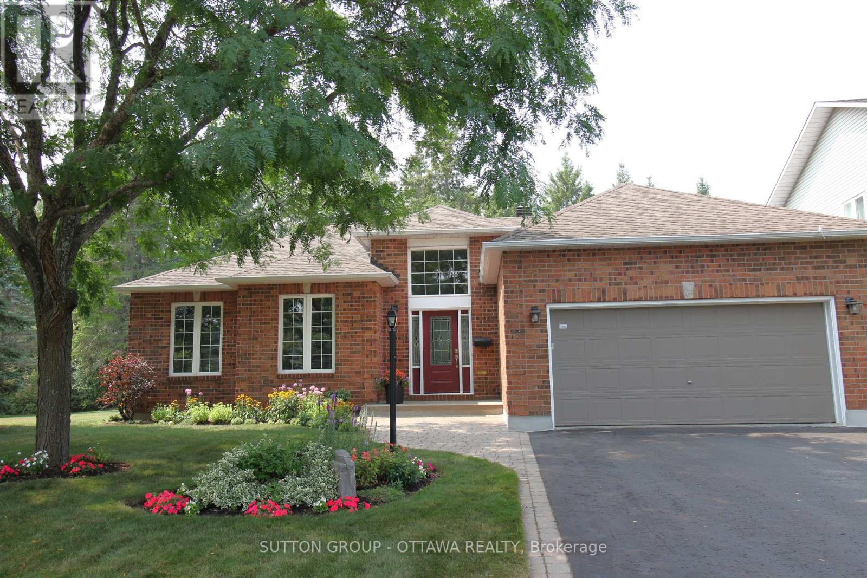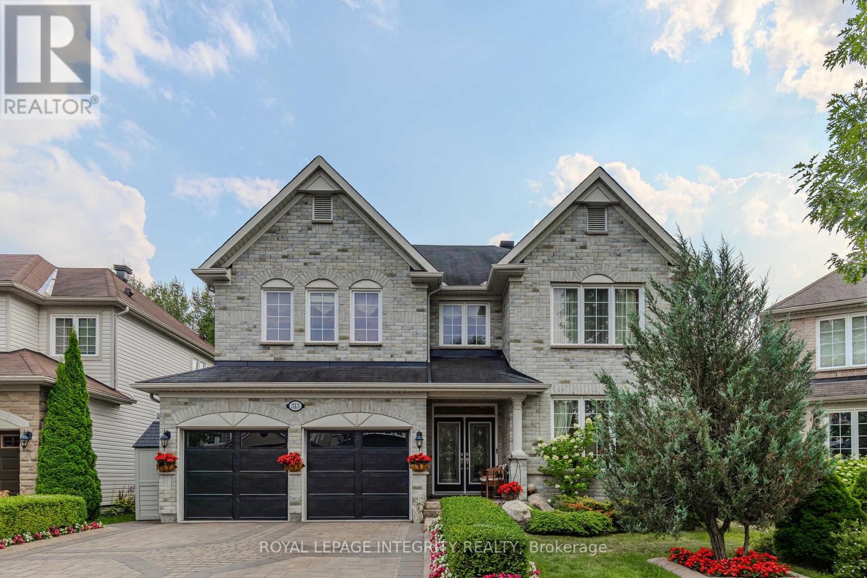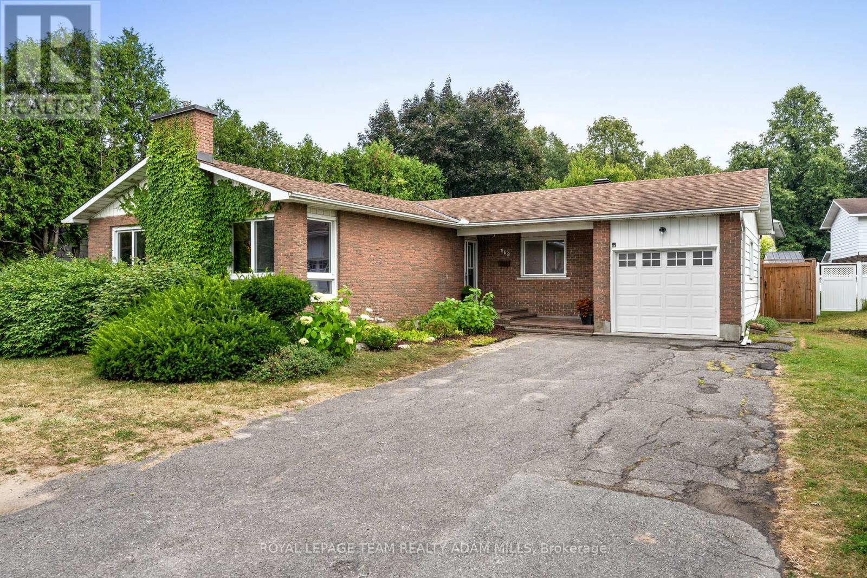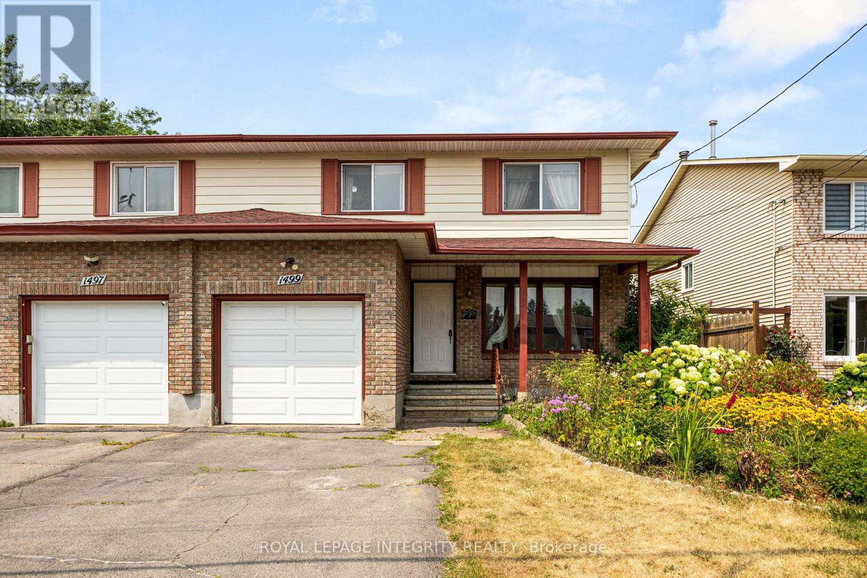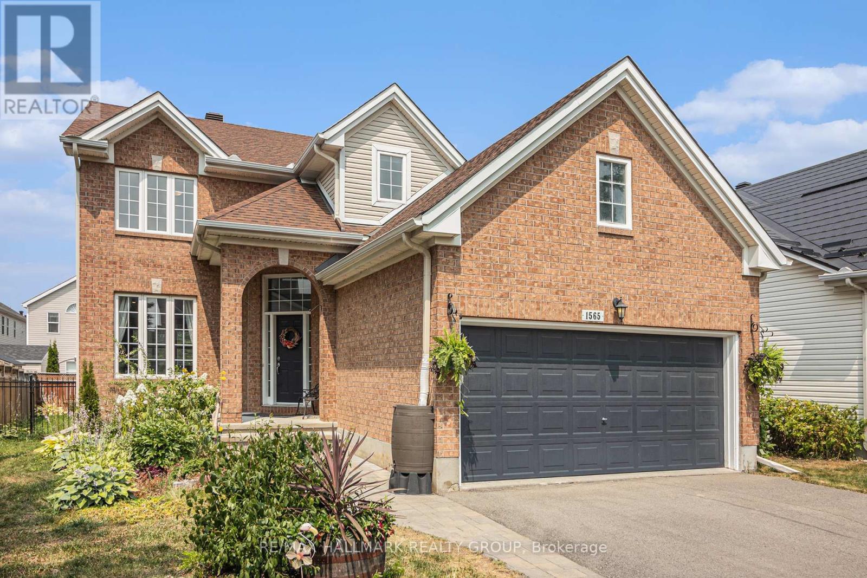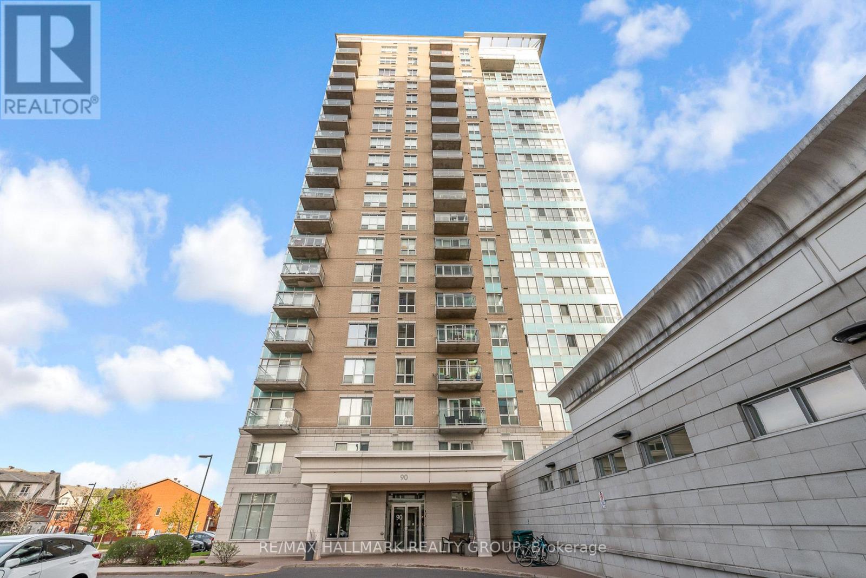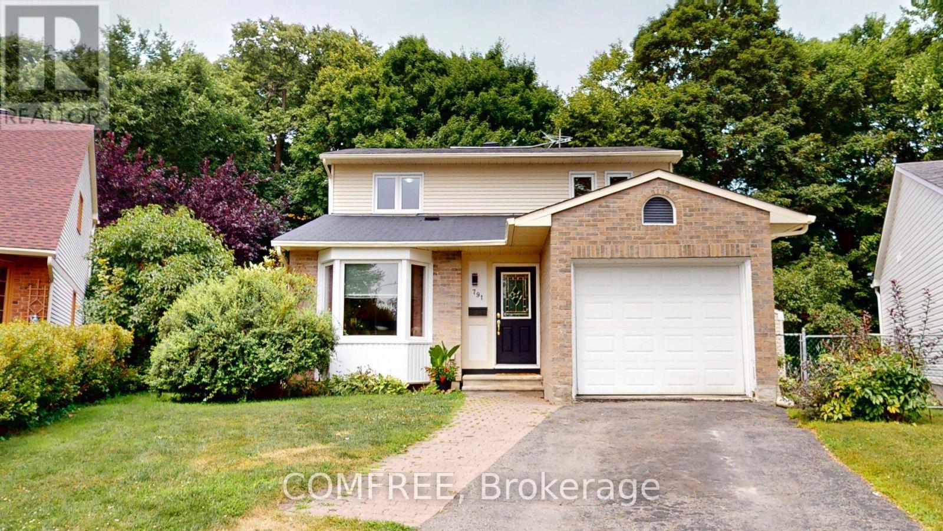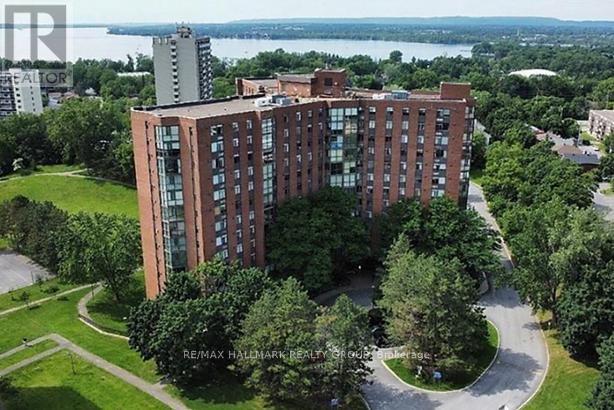Ottawa Listings
18 Sirocco Crescent
Ottawa, Ontario
This immaculately kept home, built in 2002 by Holitzner Homes sits on an extra large manicured lot. Meticulously maintained and lovingly lived in by the original owners this home can be used in many capacities. Whether you are downsizing, looking for one level comfort, empty nesters who want to have their parent(s) live with them; or families who enjoy entertaining, this home can suite many needs. The main floor has a great flow to it with loads of natural light with three bedrooms. Altered at construction by the owners the main floor (main) bath and linen closet are reversed (ref floor plan) and the Primary Ensuite redesigned layout has a bonus 4'x4' glass block window that offers ample natural light. The floor plan shows garage as 18'x20' but the clients had it widened to 20'x20' at construction. A fully finished basement offers a large family room with a gas fire place and a wet bar/mini fringe. There is also a large bonus room that has a two piece bath ensuite and two closets. This great space can be easily converted to a bedroom for parent(s) or a young adult child . A convenient and generous storage space contains a large built-in workbench with shelving completes the large basement. Improvements include: Lawn Irrigation System (July 2013); New Roof (Sept 2015); New Water Heater (owned - Dec 2018); Duct work cleaned (July 2020); Daikin High Efficiency Gas Furnace Installed (Humidifier on Furnace - Dec 2020): Daikin 2-ton Air Conditioner(June 2021); New Front Door (Fall 2022); New Deck Surface and Aluminum Railing (Summer 2023); Appliances: Washer/Dryer Oct 2023, Microwave Sept 2024, Refrigerator Nov 2024.....and more! (id:19720)
Sutton Group - Ottawa Realty
313 Eckerson Avenue
Ottawa, Ontario
Your Private Backyard Sanctuary --A Rare Blend of Nature, Comfort & Style! This popular Monarch Maple Model sits on a premium pie-shaped lot backing onto protected green space in Stittsville's prestigious Traditions community. Lovingly maintained by the original owners, this 4-bedroom, 4-bathroom home exudes pride of ownership and boasts grand curb appeal. The landscaped front yard is a highlight of the neighborhood, setting the tone for the elegance that continues inside. Step into the open-to-above foyer and feel the warmth of hardwood floors, 9-ft ceilings, and crown molding throughout the main level. The open-concept living and dining rooms feature elegant tray ceilings, while the great room showcases a gas fireplace framed by a striking stone feature wall. The chef-inspired kitchen offers granite counters, high-end appliances, abundant cabinetry, and a large island with prep sink perfect for entertaining and everyday living. A main floor laundry and powder room add convenience. Upstairs, a maple staircase with iron spindles leads to a spacious loft retreat. The primary suite includes a walk-in closet and spa-like 5-piece ensuite. A second bedroom has its own ensuite and walk-in, while the third and fourth bedrooms share a Jack & Jill bath with individual walk-in closets. The private backyard oasis features landscaped gardens, interlock patio, a covered deck with electric awning, and no rear neighbors offering luxurious cottage-like living in the city! Move-in Ready! (id:19720)
Royal LePage Integrity Realty
968 Walkley Road
Ottawa, Ontario
Situated on a large landscaped lot close to rec facilities, schools, parks, shopping, and Mooney's Bay; this tastefully renovated bungalow with 3 bedrooms, 3 bathrooms, and INGROUND POOL is the perfect blend of comfort and convenience! Step inside to discover a bright, family-friendly layout featuring hardwood floors throughout the open-concept living and dining areas, centered around a cozy gas fireplace with an elegant stone surround. The spacious eat-in kitchen offers plenty of cupboard and counter space, along with easy access to the backyard ideal for family meals and summer BBQs. All three bedrooms are generously sized, including a remodelled modernized 4-piece family bathroom. The primary suite is a private retreat with its own 2-piece ensuite and direct access to the backyard. The finished lower level adds impressive living space with a large family/games room with pot lighting, a 3-piece bathroom, a dedicated laundry room, and ample storage. Enjoy summer to the fullest in the sun-soaked, fully fenced backyard featuring a stunning inground pool and deck perfect for relaxing or entertaining. Updates Include: Flooring (2025), Freshly Painted (2025), Furnace (2024), Central A/C (2008), Pool Liner/Sand Filter (2025), Roof (2013), Fence (2022), and more! (id:19720)
Royal LePage Team Realty Adam Mills
1499 Goth Avenue
Ottawa, Ontario
Welcome to 1499 Goth, a beautifully maintained and impressively spacious home in the highly sought-after South Keys community. Offering 4+1 bedrooms, a dedicated office, and multiple living areas, this residence is perfect for families, multi-generational living, or anyone seeking both comfort and flexibility in their space.Bright, open living and dining areas create a warm, inviting flow, while the well-appointed kitchen offers generous storage and counter space. Upstairs, four bedrooms provide comfort and privacy, with large windows filling each room with natural light. The finished basement adds a 5th bedroom, full bath, office space and a flexible recreation space.Enjoy summer evenings in the private backyard, ideal for relaxing, gardening, or entertaining. Just steps to South Keys Shopping Centre, schools, parks, and transit, this home blends comfort, space, and convenience in one of Ottawas most established communities. Don't miss your chance book a private showing today. (id:19720)
Royal LePage Integrity Realty
1565 Winterport Way
Ottawa, Ontario
Welcome to 1565 Winterport Way, Orleans! This beautifully maintained and extensively updated 4-bed, 3-bath home on a pie shaped lot offers over 2,500 sq. ft. of elegant living space in a desirable, family-friendly neighborhood. The main floor features 9ft ceilings & pot lights throughout with a spacious open foyer, a bright office/study, a formal dining room, in a warm, inviting layout with hardwood floors, a stunning 3-sided gas fireplace & Hunter/Douglas California shutters through the adjacent formal living and family rooms. The kitchen boasts custom cherry wood, granite beveled countertops, ceramic backsplash, granite composite sink, soft-close cabinetry, pot lighting, and a sunny eating area with sliding patio doors leading to a fully fenced yard, a two-level deck and garden shed. Main level laundry located in a mud room off the double car garage. Upper level, you'll find four generous sized bedrooms, each with it's own walk-in closet. The primary suite offers a fully renovated 5pcs luxury ensuite (2021) with a stand alone deep soaker tub. A full-height spacious basement with approximately 1110 sq feet of unfinished space offering endless possibilities for you to finish to your taste. Recent updates include: hi-eff furnace & A/C (2022), stair railing (2021), carpet (2020), interlock landscaping (2020), washer/dryer (2024). Steps to parks, schools, shopping, and public transit this is the perfect combination of comfort, style, and location for any growing family. (id:19720)
RE/MAX Hallmark Realty Group
55 Division Street N
Mcnab/braeside, Ontario
Great starter home or those looking to downsize in the beautiful Arnprior/McNab area. Converted from a three bedroom to a two bedroom, it could easily be returned back to three. This well maintained home has had many upgrades like new electrical panel (2025), septic tank (2024), roof shingles (2 to 4 yrs ago), some newer windows and a water treatment system. Large fenced yard backs onto treed lot with no rear neighbours. Deck with gas hookup for BBQ, screen house on the side and storage shed. Perfect for entertaining or unwinding. A short walk to the water. Across the road is greenspace forest to explore. Under an hour commute into Ottawa. Priced to sell. (id:19720)
Exp Realty
176 Louise Street
Clarence-Rockland, Ontario
Beautiful 3-Bedroom 2-Storey Home in the Heart of Rockland! This stunning 3-bedroom home offers hardwood and ceramic floors on the main and second levels, with deluxe laminate and ceramic in the finished basement. Features include 2 full bathrooms and 2 half baths, including an ensuite, main-floor powder room with laundry, and a basement half bath. The primary bedroom features a private ensuite complete with a built-in stand-alone shower. The second full bathroom on the upper level offers a convenient built-in bath/shower combination, perfect for family use or guests. The basement offers versatile space that could be an office or extra bedroom, with a ceiling division and custom cabinet - previously a physio office. All bedrooms have ceiling fans, the primary has a huge walk-in closet, and there is a large linen closet upstairs. Extra windows fill the home with natural light. The double-insulated, heated garage has a workshop area, its own electrical panel, and backyard access. Enjoy the outdoors on the 24' x 10' covered deck (freshly stained 2025) with sunscreen and privacy rolling panels. The landscaped backyard includes a 12' x 9' powered shed, interlock, boulder rocks, cedars, blue spruce, golden delicious apple tree, fruit bushes, flower gardens, rain barrels, a fire pit (city inspected/permit), a new 3-person lounger hot tub, and low maintenance PVC fencing with metal brackets. Upgrades & extras: furnace & A/C (2022), gas fireplace & garage heater serviced regularly, owned natural gas hot water tank (2017) with alarm, roof (2018), central humidifier (2021), serviced air exchanger, central vacuum with new motor & all plugs, alarm system (inactive), natural gas line with generator hookup & BBQ connection, extra garage attic insulation (2022), serviced garage door with new coils/rollers (2024), refinished hardwood (2022), and whole-home sound wiring with speaker outlets. Quiet street, close to parks, schools, and amenities - this home is truly a 10! (id:19720)
RE/MAX Delta Realty
565 Pepperville Crescent N
Ottawa, Ontario
Are you looking for a spotless Monarch-Built Townhome in Kanata? Immaculate 3-bed, 3-bath Monarch townhome in desirable Trailwest. Bright main floor with tiled foyer, hardwood living & dining rooms, and sunlit kitchen with eat-up peninsula. Stanless appliances with gas stove makes the kitchen unbeatable. Upstairs: large primary bedroom with dual walk-in closets & ensuite, plus 2 bedrooms, full bath, and laundry.Finished lower level with gas fireplace and workshop. Backyard with deck & patioperfect for summer. Close to schools, parks, shopping, and transit. Immediate possession is available. (id:19720)
Ideal Properties Realty
1121 Tischart Crescent
Ottawa, Ontario
Welcome to 1121 Tischart Crescent a stunning, meticulously maintained home that has been beautifully refreshed and is truly move-in ready. Nestled in a family-friendly, highly sought-after neighborhood, this residence combines thoughtful design, modern comfort, and an unbeatable location.Step inside to a bright, open-concept layout with over 1,800 sq ft of living space, perfect for both everyday living and entertaining. The spacious kitchen offers quality finishes, ample storage, and flows seamlessly into the inviting living and dining areas. With no carpet throughout, the home offers both style and low-maintenance living.Upstairs, you'll find generously sized bedrooms and a versatile loft, ideal as a home office, reading nook, or play space. The sun-filled oversized primary suite features a large walk-in closet and a serene ensuite with a soaker tuba true retreat for relaxation.Located just a short walk to St. Gabriel School and close to parks, playgrounds, transit, and all the amenities of Kanata Centrum and Tanger Outlets, this is the perfect home for growing families, professionals, or anyone seeking a well-cared-for property in a prime Kanata location. Dont miss your chance to call this beautiful house your home! Upgrades: Countertop in Kitchen 2025; Lights on Main 2025; AC 2023; 2nd floor/basement hardwood 2023; Interlock in the front yard 2021; Hoodfan 2020 (id:19720)
Royal LePage Integrity Realty
110 Sunshine Crescent
Ottawa, Ontario
Welcome to 110 Sunshine Crescent; Build in 2012, This 3-level row unit townhouse is a perfect fit for first-time homebuyers or savvy investors. Situated in a highly desirable location, you'll find parks, stores, and all your essential amenities just a stone's throw away. This charming residence boasts 2 spacious bedrooms and 1.5 tastefully appointed bathrooms, ensuring comfort and convenience. The heart of the home is its immaculate galley kitchen, offering plenty of space for culinary creativity and hosting gatherings. Step outside onto your private balcony to unwind and soak in the fresh air. This house is extremely well maintained! Refrigerator, Microwave/Hood Fan, Dishwasher (2024), Freshly Paint throughout (2024), Extended Driveway Interlock (2024), Upper level vinyl flooring (2024), Insulated/drywalled/painted single car garage (2024). Book your private showing today! (id:19720)
RE/MAX Hallmark Realty Group
391 Rouncey Road
Ottawa, Ontario
Move-In Ready 3-Bedroom Freehold Townhome in Kanata - Perfect for Families & First-Time Buyers! Welcome to 391 Rouncey Road in the sought-after Emerald Meadows / Trailwest community of Kanata. This beautifully maintained 3-bedroom, 3-bathroom freehold townhome offers over 1,880 sq. ft. of finished living space (including the finished basement) and is an ideal choice for families or couples entering the real estate market. The bright, functional layout features hardwood flooring on the main level, pot lights, and large windows that fill the home with natural light. The stylish kitchen is equipped with a gas stove, premium stainless steel appliances, quartz countertops, a pantry, and a modern open-concept design that flows seamlessly into the dining and living areas - perfect for entertaining. Upstairs, you'll find three spacious bedrooms, including a primary suite with a walk-in shower and soaker tub, a second-floor laundry room, and a dedicated computer alcove ideal for working from home or homework space. There are two full bathrooms upstairs plus a powder room on the main level. The finished basement offers flexible living space for a playroom, home office, or media area, with a rough-in for a 3-piece bathroom. Fresh paint throughout, an interlocked driveway that fits two cars, and an attached garage complete the package. Situated on a family-friendly street near top-rated schools, parks, shopping, and transit, this home truly checks all the boxes for comfortable Kanata living. Don't miss your chance - book your private showing today and make 391 Rouncey Road your new home! (id:19720)
Real Broker Ontario Ltd.
1602 - 90 Landry Street
Ottawa, Ontario
Welcome to 1602-90 Landry Street, a spacious corner-unit condo offering exceptional views of the Rideau River and downtown Ottawa. This 2-bedroom, 2-bathroom suite spans 1,185 sq ft (per MPAC) and features hardwood and tile flooring throughout. The open-concept kitchen includes stainless steel appliances, granite countertops, and a peninsula, seamlessly flowing into the bright living/dining area. Floor-to-ceiling windows fill the space with natural light, while the large balcony extends your living space outdoors. The primary bedroom features a walk-in closet and ensuite bathroom. A second full bathroom and in-unit laundry provide added convenience. This unit also includes underground parking equipped with a Level 2 EV charger and a storage locker. Residents enjoy access to an indoor pool, fitness center, and recreation room. Located in a vibrant neighbourhood, daily conveniences are steps away. Metro grocery store is just 400 meters from your door, while public transit is accessible at the nearby Beechwood/MacKay or Vanier/Meilleur bus stations. Enjoy nearby green space at Kingsview Park or excellent schooling options with Ashbury College just over 1 km away. Discover luxury, comfort, and convenience in this desirable Ottawa community. An excellent opportunity for those seeking both lifestyle and location. (id:19720)
RE/MAX Hallmark Realty Group
91 Heirloom Street
Ottawa, Ontario
Step into the epitome of modern elegance in Riverside South. This 2022 Claridge-built corner-lot townhome offers 1,837 sq. ft. above ground floor area and over 4,111sq. ft. of total lot space. This 4-bedroom, 4-bathroom residence showcases $40K in premium upgrades. Step into a marble-tiled foyer leading to open-concept living, rich hardwood floors, and a chefs kitchen featuring quartz countertops, stainless steel appliances, and ample cabinet space. The sun-filled family room offers a lot of natural light and comfort, while the luxurious primary suite boasts a walk-in closet and with a separate shower. A fully finished lower level includes a spacious rec room and full bath. Enjoy a large backyard in the summer, double garage, and an unbeatable location close to top-rated schools, shopping, transit, parks. This move-in ready luxury home is an incredible opportunity not to be missed! Looking for a property with great Location, Lifestyle, Luxury and Value ?- This home has it all. Book your showing today! (id:19720)
Royal LePage Team Realty
161 Rugosa Street
Ottawa, Ontario
Immerse yourself in this exquisite four-bedroom, four-bathroom detached home nestled on an expansive corner lot in the desirable community of Half Moon Bay, Barrhaven.Upon entering the main floor, you will be greeted by a spacious Foyer and inviting office or den, seamlessly transitioning into an open concept dining and kitchen area. The living room boasts a linear fireplace and a cathedral ceiling, creating an elegant ambiance. Hardwood floors and smooth ceilings add a touch of sophistication.The chefs kitchen is designed with precision and elegance, featuring quartz countertops, a gas stove, premium stainless steel appliances, an elegant backsplash, two-tone kitchen cabinets, and more.The second floor comprises four generously sized bedrooms, equipped with a walk-in closet's. The primary ensuite bathroom offers a relaxing retreat with Ample Room for King Size Bed. Primary Ensuite Features 60 inch Upgraded Glass Shower and Double Sink Vanity With Quartz Countertops, while the shared main bathroom provides convenience.The finished recreation room consists of Full Bathroom and offers ample space for family gatherings, gym or kids toy room or can be transformed into a dedicated fitness area or a media room provides an ideal setting for entertainment.The spacious backyard features an oversized deck, a lookout basement grading, and additional side brick, enhancing the corner lots premium appeal.This exquisite home boasts over $70,000 in comprehensive upgrades, ensuring an unparalleled level of comfort and sophistication.Open house On Sunday from 2:00 PM to 4:00 PM. (id:19720)
Avenue North Realty Inc.
36 Du Moulin Street
Alfred And Plantagenet, Ontario
WORKSHOP Garage and fully detached home for $425k! Do you remember the time when there was a private street with friendly neighbors in a small town? Well, you have it here! Welcome to 36 Dumoulin Street, nestled in the heart of the charming village of Alfred. This stunning 2-storey, 3-bedroom+ DEN Century home blends timeless elegance with modern upgrades, offering both character and comfort in one solid package. Step inside and be captivated by its classic architectural features, including:12-inch baseboards, Crown moldings, Elegant chandeliers, Beautiful birch wood flooring on the main level. Classic Oval window, Solid oak railings with spindles. Solid pine doors and casings. A true blast from the past, this home is rich in beauty and history, yet its been thoughtfully updated for todays lifestyle. Key upgrades include: Durable tin roof, Ice stopper installed (2023), New eavestroughs (2025), Vinyl windows as well. READY TO MOVE IN! Two upgraded heat pump/air conditioning units (one on each floor), Gas fireplace, Electric fireplace as well. Upgraded electrical breakers, R40 insulation for improved energy efficiency. Outside, you'll find a detached garage/workshop and a fully fenced backyard perfect for hobbies, pets, or entertaining. Don't miss the chance to own this one-of-a-kind heritage gem in a welcoming community... WELCOME HOME! *Serious offers are encouraged* (id:19720)
RE/MAX Hallmark Realty Group
2025 Blossite Private
Ottawa, Ontario
Location, Location, Location! This like-new stacked townhouse offers approximately 2,000 sq. ft. of stylish living space and is truly move-in ready. The bright, open-concept main level features a spacious living and dining area filled with natural light, a versatile den, two generous bedrooms, and a full bathroom. The L-shaped kitchen is a chefs delight with upgraded quartz countertops, stainless steel appliances, modern cabinetry, and an island with a breakfast bar. The primary bedroom offers walk-in closet, while the second bedroom is equally bright and inviting. The fully finished lower level, with oversized windows, includes a large recreation room, a third bedroom, and a full bathroom with a walk-in shower perfect for a home office, guest suite, or extra living space. Additional conveniences include in-unit laundry, ample storage, and a dedicated parking spot (#82). Located just minutes from schools, shopping centers, parks, transit, and all amenities, this home is ideal for young professionals, small families, or first-time buyers. (id:19720)
Royal LePage Team Realty
36 Drainie Drive
Ottawa, Ontario
BEAUTIFUL UPDATED HOME + BACKYARD OASIS + ADJACENT TO HAZELDEAN WOODS PARK ~ one of Kanata's largest green spaces with a network of pathways. Easy access to shopping, restaurants and HWY 417. Nestled on a quiet, tree-lined street boasting an OVERSIZED CORNER LOT in the heart of Katimavik, which is known for it's tight-knit community, mature trees and top-rated schools. The home offers SPACIOUS & BRIGHT living spaces, gorgeous moldings, hardwood & high-end tile flooring and oversized windows that fill the home in natural light. Large grand foyer with oversized tile and gorgeous hardwood staircase. Formal living and dining room is great for entertaining. Main floor family room with custom built-ins and beautiful stone fireplace. Chef's kitchen with gorgeous wood cabinetry, granite waterfall counter top, stainless steel appliances and breakfast room that flows out to backyard deck. Convenient main floor laundry/ mudroom. Upstairs, you find 4 large bedrooms, the master retreat including en-suite bathroom and walk-in closet. Downstairs, you have tons of extra living space including 2 additional bedrooms and a full bathroom. Parking for six with double garage and double private driveway. Retreat to the serene BACKYARD OASIS with entertaining-sized cedar deck, mature trees, lawn space and fully fenced. UPDATES include: Verdun windows 2021, deck western cedar 2021, driveway 2024, granite counter top 2024, hardwood on main level 2018, fireplace stones 2018 ++++ This one has it all- the location and gorgeous living spaces inside & out. Call today for a private viewing. (id:19720)
RE/MAX Hallmark Realty Group
318 Everglade Way E
Ottawa, Ontario
Resort-Style Walkout Living in Bridlewood. Tucked in a quiet, family-friendly area in Bridlewood just steps from parks, tennis courts, recreation, walking trails, & shopping, this exceptional Glenview Legacy Quinn model reimagined offers over 3,800sqft of luxurious living & a resort-style backyard you'll never want to leave. Thoughtfully designed with a full-size residential elevator, widened doorways, & barrier-free access on every level, this home is ideal for multi-generational living or accessibility needs. Inside, you'll find 9-ft ceilings & 8-ft doors on both the main & second floors, creating a bright, open feel throughout. The chef's kitchen is the heart of the homefeaturing a gas range, premium finishes, & a built-in coffee station with a dedicated water line. The upper level offers two oversized primary-style bedrooms, each with its own ensuite. The main primary includes a 5-piece spa bathroom & double walk-in closets, while bedroom two features its own private ensuite & walk-in closet & spacious third bedroom with walk-in closet, 2nd floor laundry, & large linen closet complete the 2nd floor. A fully finished walkout basement opens directly into your private backyard oasisFeaturing: Heated saltwater in-ground pool, Hot tub tucked under a pergola-covered upper deck. Tiki hut, firepit lounge, & stamped concrete patios. Spiral staircase & custom concrete stairs from the front yard to the backyard. Artificial turf for low-maintenance beauty. Direct gas lines for BBQ & fire features, no propane needed. Additional features include: Potential for 1-2 additional bedrooms in the lower level. Smart irrigation system maintaining vibrant front gardens & flower beds. Elegant interlock pathways & professionally edged landscaping. Wheelchair-accessible layout across all levels. This is more than a home, it's a lifestyle. Homes of this calibre, with such thoughtful upgrades & resort-style amenities, are rarely available in Bridlewood. Check out the attached video! (id:19720)
Royal LePage Integrity Realty
145 Grovemont Drive
Ottawa, Ontario
This RARELY AVAILABLE Dundas Model has EVERYTHING a growing family could want and then some! Step into the formal living room with its STUNNING FLOOR-TO-CEILING WINDOWS and SOARING OPEN-TO-ABOVE CEILING that gives you that instant WOW moment. From here, you get a CLEAR, UNOBSTRUCTED VIEW of the UPSTAIRS HALLWAY & gorgeous black and white railings, a beautiful architectural touch that keeps the whole space feeling BRIGHT and CONNECTED. Just around the corner, the COZY FAMILY ROOM with a GAS FIREPLACE is made for movie nights and relaxing weekends. The kitchen? It CHECKS ALL THE BOXES: GRANITE COUNTERS, a GAS RANGE, TONS OF COUNTER AND CABINET SPACE its ready for everything from rushed breakfasts to family dinners. Upstairs, the PRIMARY SUITE is a TOTAL RETREAT complete with a SITTING AREA, SPA-LIKE ENSUITE with a SOAKER TUB, UPDATED SHOWER, and SLEEK QUARTZ COUNTERS with LOADS OF STORAGE. Two more SPACIOUS BEDROOMS, a LINEN CLOSET, and an UPDATED MAIN BATH round out this level. The FULLY FINISHED BASEMENT adds even more living space, with a HUGE REC ROOM, a FOURTH BEDROOM, ROUGH-IN for a future bathroom, and TONS OF STORAGE. Situated on a CEDAR-HEDGED CORNER LOT, this home is steps to SCHOOLS, PARKS, TRANSIT, and SHOPPING. Freshly painted in NEUTRAL TONES and MOVE-IN READY! (id:19720)
Sutton Group - Ottawa Realty
791 Gadwell Court
Ottawa, Ontario
This spacious family home sits on a large, irregular lot and offers 3 bedrooms, two 3-piece bathrooms, and two 2-piece bathrooms. The main floor features a full kitchen with a cozy breakfast nook, a separate dining room with patio doors leading to the back deck, and a sunken living room. The finished basement provides additional living space with a large recreational room, dedicated laundry area, furnace room, and storage space.Step outside to enjoy a generous backyard that includes an above-ground pool with a new liner, partially surrounded by a raised deck, and backing onto the NCC bike trail with scenic views of the Ottawa River. Recent updates include: New luxury vinyl flooring on the main floor. Fresh neutral paint throughout the entire home. New Berber carpeting on the staircase to the second floor. All-new light fixtures on the main floor, new dishwasher, refrigerator, and freezer. All windows replaced approximately 5 years ago. Roof updated approximately 8 years ago. Additional features include a garden shed, pool shed, and ample outdoor space perfect for family living and entertaining. (id:19720)
Comfree
711 - 2871 Richmond Road
Ottawa, Ontario
Bright South-Facing Condo Near Britannia Beach. This renovated 2-bedroom condo is perfectly located near Bayshore and Lincoln Heights for shopping, with easy access to the 417 and just steps from Britannia Beach scenic walking and biking paths. Enjoy sun-filled living in the spacious open-concept layout featuring hardwood floors, an updated kitchen with a convenient coffee counter, and a generous living/dining area ideal for entertaining. The primary bedroom includes double closets and a private 2-piece ensuite, while the main bath features a walk-in shower with tile surround. Additional highlights include a second bedroom, in-suite laundry with extra storage, and one underground parking space (#215, P2).The well-managed building offers excellent amenities: fitness center, squash courts, sauna, hot tub, library, party room, outdoor pool, and a roof top deck. (Photos were taken when it was rented). (id:19720)
RE/MAX Hallmark Realty Group
0 Skakum Road
Augusta, Ontario
Attention Hunters and Nature Enthusiast 85 +/- untouched acres full of wildlife. The Nation river runs along south side of property. Property is accessible by an unopened road allowance . Do not walk property without an agent, contact today an own a piece of Canadian paradise (id:19720)
RE/MAX Affiliates Realty Ltd.
5 - 46 Barnstone Drive
Ottawa, Ontario
Welcome to this stylish and spacious 2-bedroom condo the perfect place to call home. Designed with an open-concept layout, this unit features elegant tray ceilings and warm, rustic laminate flooring throughout. The contemporary kitchen is a true standout, complete with striking granite countertops, a generous center island, and abundant cabinetry for all your storage needs. Both bedrooms are generously sized, and the oversized main bathroom offers extra comfort and functionality. Step out onto your private balcony to sip your morning coffee or unwind in the evening while taking in views of the serene courtyard and nearby park space. Included with the unit: Sleek stainless steel appliances (stove, microwave/hood fan, oven, refrigerator, and dishwasher) Custom blinds and drapes, In-unit washer and dryer and TWO tandem parking spots conveniently located near the unit. Prime Location! Just steps from grocery stores, pharmacies, Tim Hortons, public transit, schools, restaurants, and shopping. Enjoy quick access to parks, the Vimy Memorial Bridge, the Rideau River, and all the amenities of Barrhaven and Riverside South. Bonus: Furniture is negotiable. Don't miss this fantastic opportunity to own in a vibrant and growing community! (id:19720)
Royal LePage Team Realty
3532 River Run Avenue
Ottawa, Ontario
Located in one of Barrhavens most desirable communities Half Moon Bay, this well-maintained 4-bedroom home sits on a quiet, pie-shaped lot siding onto greenspace and directly across from a school ideal for families seeking space, convenience, and a strong sense of community.The main level features 9-foot smooth ceilings, an open-concept layout, and a versatile den perfect for a home office or guest room. Upstairs offers a spacious loft with access to a private turret-style balcony, providing additional living space for work or relaxation.Large windows bring in an abundance of natural light, highlighting the homes modern finishes and functional layout. The unfinished basement with raised ceilings presents excellent potential for future customization including an in-law suite, home theatre, or recreation space.Close to parks, schools, shopping, and public transit, this is a rare opportunity to own a family-friendly home in a prime location. (id:19720)
Royal LePage Performance Realty


