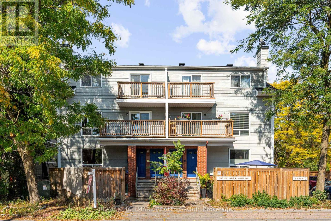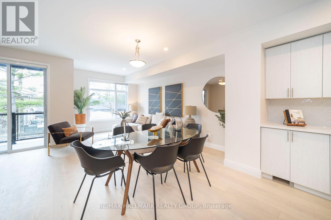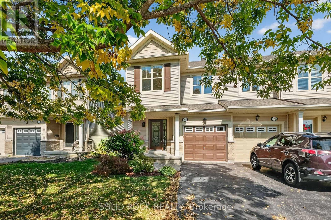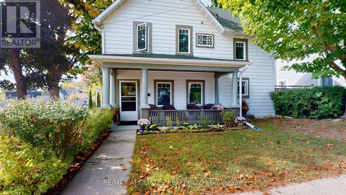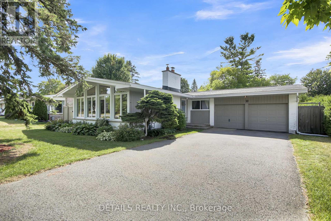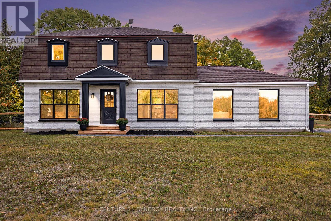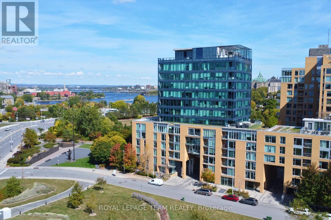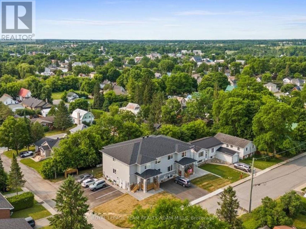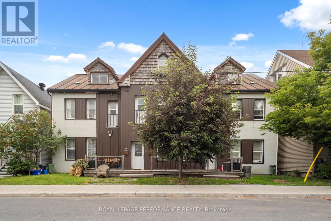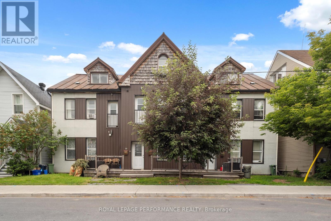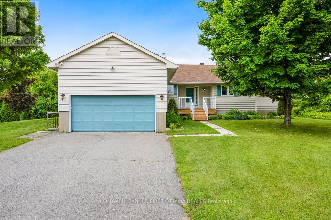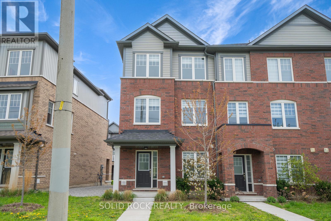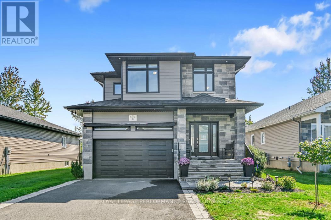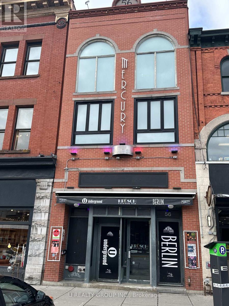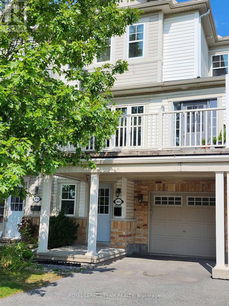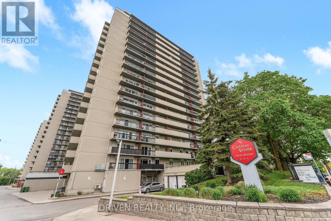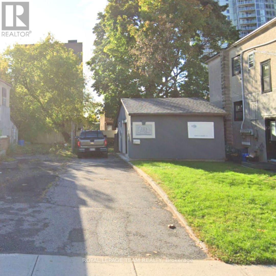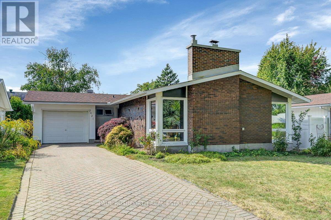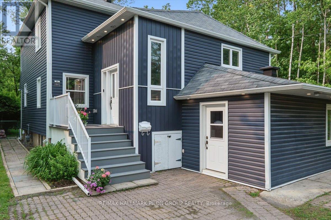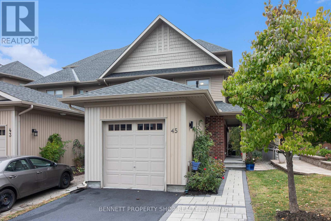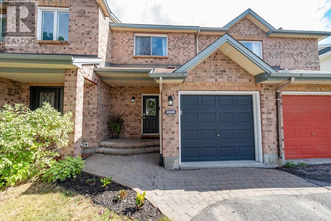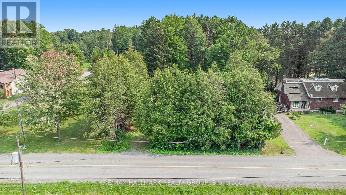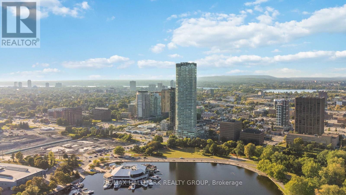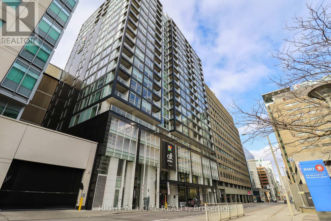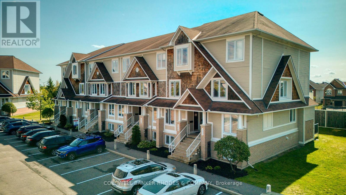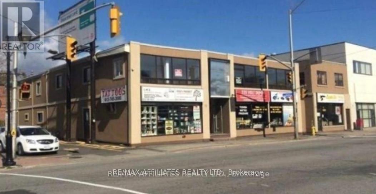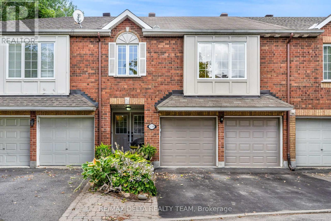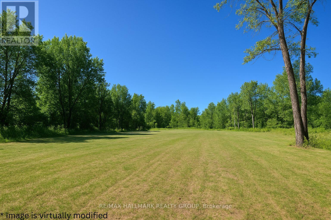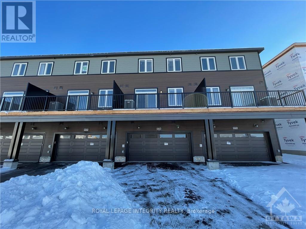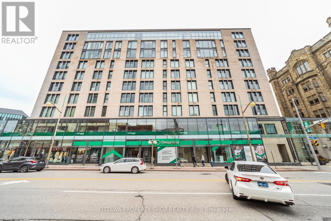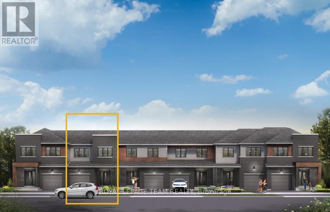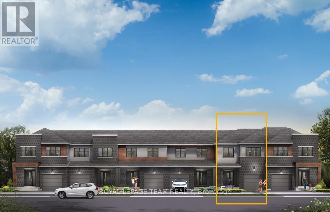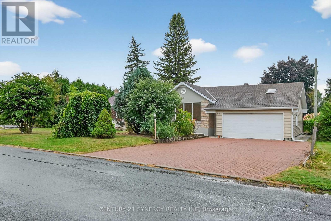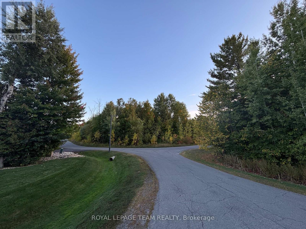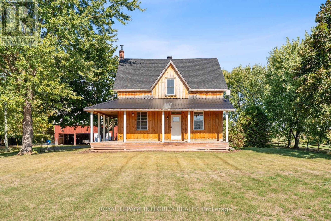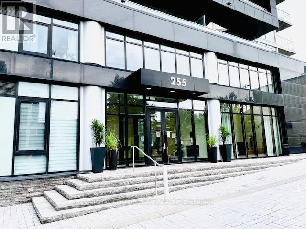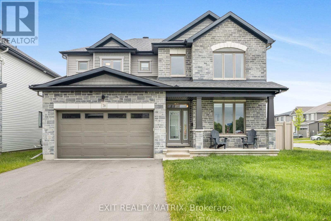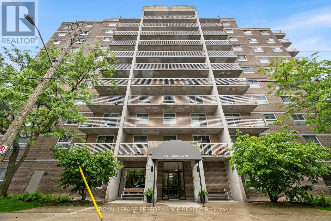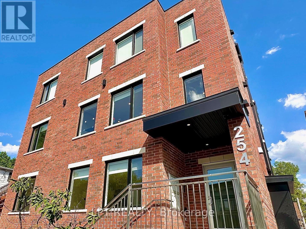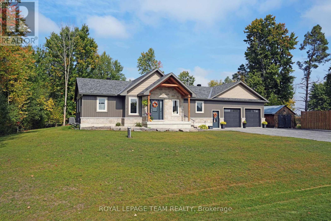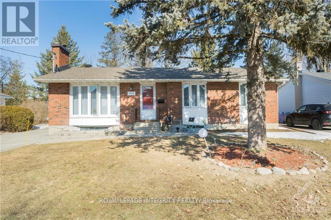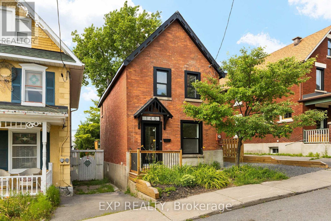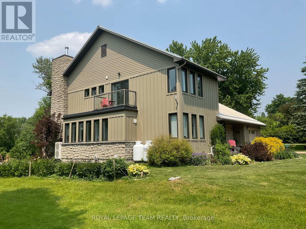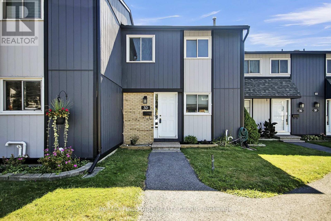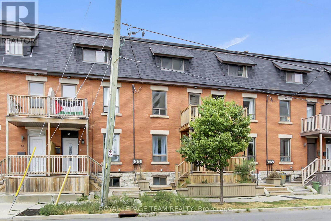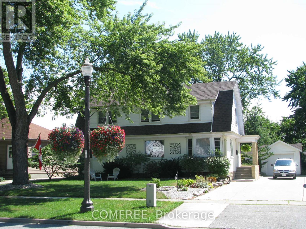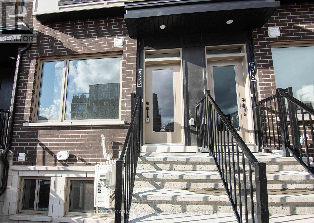Ottawa Listings
C - 311 Presland Road
Ottawa, Ontario
Beautifully renovated upper terrace home offering a maintenance free lifestyle with 2 bedrooms, 2 bathrooms, 1 parking spot, and in-unit laundry! The living and dining rooms are spacious, flooded with natural light, and have rich brown laminate floors throughout. The renovated kitchen features ceramic backsplash, abundance of cabinetry plus extended pantry and decorative wood shelving, sleek counters, and includes the appliances. Upstairs, the property includes 2 spacious bedrooms with closets, bright windows, plank flooring, and a chic updated 4pc bath! Storage is offered in the utility room which also houses the in-unit laundry. Bonuses include 2 exterior patios for lounging, and the only utility expense is hydro! Centrally located in Overbrook in close proximity to parks, shopping, public transit, the 417, and pathways and rec along the Rideau River. All applicants must provide Rental Application, Recent Credit Check, Proof of Employment/Income and references. 24 hours irrevocable. (id:19720)
RE/MAX Hallmark Realty Group
804 Star Private
Ottawa, Ontario
Welcome to 804 Star Private, a thoughtfully designed home offering 1,880 sq. ft. of versatile living space. With 2 spacious bedrooms, 2 dens and 4 bathrooms, this property is ideal for today's lifestyles whether you're working from home, welcoming extended family or simply looking for more room to grow. Every detail has been considered: hardwood and ceramic floors throughout, smooth ceilings (no popcorn) and quality craftsmanship at every turn. The chef's kitchen is the hub of the home, featuring an oversized island with seating that makes weeknight dinners or weekend brunches a breeze. The open living/dining area flows effortlessly, offering both comfort and functionality. Upstairs, the primary suite is a peaceful retreat with a walk-in closet, a bright oversized window and a private ensuite bath. The secondary bedroom and flexible den spaces provide plenty of options... think guest room, office or hobby space. The lower level is a bonus with its own den and full bathroom, perfect for TV, hobby room or a home gym. A garage with indoor access, and driveway parking add convenience for busy households. Set within a family-oriented neighbourhood, you're steps from the new T&T Supermarket, shops, restaurants and daily essentials. Everything you need is within reach, paired with a welcoming community feel. 804 Star Private delivers not just a home, but a lifestyle of comfort, practicality, and lasting value. Floor Plans are attached. (id:19720)
RE/MAX Hallmark Realty Group
196 Trail Side Circle
Ottawa, Ontario
Welcome to 196 Trail Side Circle a rare opportunity to rent a beautifully updated end-unit townhome in a peaceful pocket of Orleans on a premium lot. This home backs onto tranquil green space directly onto Coyote Trail with no rear neighbours. Step through the front entrance into a spacious foyer, where abundant natural light floods in from large rear-facing windows, highlighting the open-concept layout. The living and dining areas flow seamlessly into the updated kitchen, which features a new stove and dishwasher (installed in 2025). Upstairs offers an expansive primary bedroom with a walk-in closet and a generous en-suite bathroom, complete with a separate soaker tub and a stand-alone shower. Two additional bedrooms, a full bathroom and a convenient second-floor laundry area complete the upper level. The bright, finished basement adds valuable living space with an oversized window, a full 3-piece bathroom and ample storage. The recreational room is wired for surround sound, making it ideal for a home theatre. Private backyard oasis with deck. All of this within close proximity to schools, parks, shopping, public transit, and more. Don't miss your chance to rent this truly turnkey home in one of Orleans most desirable and quiet locations. All applications require deposit, full credit report, proof of income and references. No smoking in or around the unit. No Pets. (id:19720)
Solid Rock Realty
2 Daniel Street
Brockville, Ontario
Nestled just west of Court House Square, this elegant 3-bedroom family home offers the perfect blend of charm, space, and convenience. From the moment you arrive, the inviting front porch welcomes you - an ideal spot to relax and enjoy the vibrant fall colours. Step inside to find gleaming hardwood floors, striking white trim, and a staircase accented with warm wood details. The main level features a cozy living room, open-concept dining and family areas, and a spacious, modern kitchen complete with white cabinetry, stainless steel appliances, and an in-suite washer and dryer. A convenient two-piece powder room is located just off the kitchen. Upstairs, you will find the main bathroom and three generously sized bedrooms, including the primary with double closets and access to a private office, perfect for working from home. Located just steps from historic downtown Brockville, the Brockville Railway Tunnel, Blockhouse Island, and more, this home offers exceptional lifestyle and location. Don't miss your chance book your private viewing today! (id:19720)
RE/MAX Affiliates Realty Ltd.
10 Aberfeldy Street
Ottawa, Ontario
This stunning 3+1 bedroom, 3-bathroom mid-century modern bungalow is tucked away on a quiet, family-friendly street, just steps from the serene NCC Greenbelt trails. Designed with timeless style and thoughtfully updated, the home offers the perfect balance of classic character and modern comfort.The open-concept living and dining areas are highlighted by floor-to-ceiling upgraded windows that fill the space with natural light, along with a charming wood-burning fireplace. Gleaming hardwood floors extend throughout the main level, which features three bedrooms, a bright den or potential fourth bedroom, and a sun-filled four-season room ideal for relaxing or entertaining.The newly renovated lower level is a true showpiece, complete with a cozy gas fireplace, recessed lighting, and soundproofing for added comfort. Built-in TV and speaker wiring make it an ideal media or entertainment space. The basement also includes a spacious bedroom and a luxurious spa-inspired bathroom featuring a soaker tub and tiled shower.Outside, youll find a double-car garage, an extended driveway, and a fully landscaped, fenced backyard perfect for privacy and outdoor enjoyment. The updated kitchen is a chefs delight with butcher-block countertops, a deep farmhouse sink, stainless steel appliances (including a newer Bosch dishwasher), and a gas range with double oven. A convenient side door leads directly to a private patio, ideal for barbecues and al fresco dining.The primary bedroom includes its own ensuite, creating a private retreat at the end of the day.This one-of-a-kind home combines location, design, and lifestyle, don't miss the chance to make it yours! (id:19720)
Details Realty Inc.
2516 Waba Road
Mississippi Mills, Ontario
Welcome to your own private retreat in the heart of Mississippi Mills! This light-filled 4-bedroom, 2-bathroom home is set on 7 acres of peaceful countryside, offering the perfect blend of space, style, and convenience. Inside, the home flows beautifully with a formal dining room and a massive living room ideal for gatherings with family and friends. The stylish kitchen, refreshed in 2023 with quartz countertops and stainless steel appliances, pairs perfectly with the updated bathrooms and brand-new windows. The heated sunroom at the back of the home provides a cozy spot to relax year-round while enjoying the views of your private oasis with no rear neighbours. Upstairs, you'll find a peaceful space with four generously sized bedrooms and a full 4-piece bathroom, making it the perfect retreat for the whole family. In 2025, even more thoughtful updates were completed, including a fenced backyard, new central air, upgraded electrical panel, water softener, and reverse osmosis system. The basement offers high ceilings and is ready to be finished, giving you the opportunity to create the extra living space you've been dreaming of whether that's a rec room, home gym, office, or guest suite. Adding to the appeal, this property includes an attached 2-car garage with direct access to the basement, plus a detached garage/workshop with its own overhead door perfect for hobbyists, extra storage, or a special vehicle. Located just minutes from the charming Village of Pakenham, you'll enjoy local shops, dining, and everyday essentials. Arnprior is only 10 minutes away, while Kanata and Carleton Place are an easy 30-minute drive. This isn't just a home it's a lifestyle. Come experience the charm, space, and privacy of Mississippi Mills. Book your showing today and see all that this incredible property has to offer! (id:19720)
Century 21 Synergy Realty Inc.
406 - 200 Lett Street
Ottawa, Ontario
Thoughtfully renovated from top to bottom, this 2-bedroom, 2-bathroom condo offers 1,260 sq. ft. of bright, open living space with stunning views of the Ottawa River and downtown skyline. The fully redesigned kitchen features custom cabinetry, quartz countertops and backsplash, and a striking walnut-wrapped island. The kitchen flows seamlessly into the open-concept living and dining areas, where floor-to-ceiling windows flood the space with natural light and showcase panoramic northeast views. Step out onto the balcony to enjoy your morning coffee while watching the NCCs professional kayaking course. Both bedrooms are generously sized, large enough for king-size beds, and offer excellent natural light. The primary suite includes a walk-in closet and a fully updated ensuite with double sinks and a sleek glass shower. The second bathroom has also been completely renovated with clean, modern finishes. Additional highlights include underground parking with an EV charger, a full-size storage locker, and in-unit laundry. The location is unbeatable: steps from the Ottawa River, Pimisi LRT station, NCC bike and walking paths, the new Ottawa Public Library, and the future Ottawa Senators arena. If you're seeking a turnkey home in a location that just keeps getting better - this is it. (id:19720)
Royal LePage Team Realty
201-203 Teskey Street
Mississippi Mills, Ontario
Exceptional Turnkey Investment Opportunity! Built in 2025 and FULLY rented, this income-producing multi-unit property offers investors a rare chance to step into a high-performing asset with zero hassle. Perfectly located in the heart of Almonte, and just steps from the Mississippi River, schools, parks, shops, and scenic trails. This semi-detached set (two buildings) features 6 modern luxury units: 2 x 3 bedroom / 2 bathroom units; 4 x 2 bedroom / 2 bathroom units; and a total of 8 parking spaces. Every suite has been thoughtfully designed with durable, low-maintenance finishes and contemporary features to ensure long-term value and minimal upkeep. With a gross rental income of $12,990/month and a strong 10-year proforma available, this property delivers impressive financials AND stability. Whether you're expanding your portfolio or entering the market, this is a rare opportunity to invest in a growing community just 30 minutes from downtown Ottawa. This is your chance to secure a profitable, worry-free investment in one of the regions most charming and desirable towns. (id:19720)
Royal LePage Team Realty Adam Mills
76-78-80 Cambridge Street N
Ottawa, Ontario
Exceptional Investment Opportunity in West Centre Town! This fully tenanted residential sixplex is an ideal addition to any investors portfolio, offering stable rental income and future potential in one of Ottawa's centrally located and in-demand neighbourhoods. The building features a desirable unit mix: two 1-bedroom, 1-bath units; two 2-bedroom, 1-bath units; one 2-bedroom, 2-bath unit; and one 3-bedroom unit with 1.5 baths, appealing to a wide range of tenants. An additional bachelor unit is available within the building, providing opportunity to increase rental revenue. It is currently being used as an on-site office space. The property also includes parking at the rear and a shed that will remain with the building, great for extra storage. Some recent upgrades have been completed, enhancing overall value and functionality. A rare opportunity to own a solid, income-generating property in a great area. (id:19720)
Royal LePage Performance Realty
76-78-80 Cambridge Street N
Ottawa, Ontario
Exceptional Investment Opportunity in West Centre Town! This fully tenanted residential sixplex is an ideal addition to any investors portfolio, offering stable rental income and future potential in one of Ottawa's centrally located and in-demand neighbourhoods. The building features a desirable unit mix: two 1-bedroom, 1-bath units; two 2-bedroom, 1-bath units; one 2-bedroom, 2-bath unit; and one 3-bedroom unit with 1.5 baths, appealing to a wide range of tenants. An additional bachelor unit is available within the building, providing opportunity to increase rental revenue. It is currently being used as an on-site office space. The property also includes parking at the rear and a shed that will remain with the building, great for extra storage. Some recent upgrades have been completed, enhancing overall value and functionality. A rare opportunity to own a solid, income-generating property in a great area. (id:19720)
Royal LePage Performance Realty
640 Mcconnell Road
Montague, Ontario
Endless miles of hiking trails thru 521private acres of nature enveloped in peace and quiet. In all this tranquil privacy, you have lovingly-maintained one-owner bungalow. Tucked away into landscaped yard, the 3 bedroom, 2.5 bathroom home is located at the end of non-thru road that's maintained and snow plowed by township. Attractive front porch welcomes you inside to white bright foyer with ceramic flooring and large double closet. Livingroom offers wood-burning fireplace with marble hearth and wood mantle. Large windows, with custom built-in blinds, showcase wonderful views of great outdoors. Dining area open to both kitchen and livingroom. Laurysen kitchen features washed-oak cabinetry with extra prep spaces, breakfast bar peninsula and big window overlooking pastoral green landscape. Sunny comfortable three-season sunroom will become your favorite spot with its walls of windows showing forever views of the expansive landscape and sky. Door from sunroom leads to to rear deck for gatherings and entertaining. Laundry room includes sink and door to side deck. Spaciously comfortable primary suite has walk-in closet and 3-pc ensuite. Two more bedroom and 4-pc bathroom. Lower level hobby room, cold storage and large flex space awaiting your finishings. Propane furnace & propane-fired hot water tank are both 2019. Attached two-car garage has inside entry and generator outlet plug. Exterior wood-siding freshly painted 2022. Large storage shed and rustic bunkie, or studio. Of the 521 acres, 30 acres are tillable. Wild garlic in the woods along with variety of natural plants, vegetation, majestic trees, deer and song birds. Conservation land property tax rebate possible. Lot severance also possible. Hi-speed & cell service. Just 5 mins to artisan Village of Merrickville known as the Jewel of the Rideau; the village has more designated heritage buildings than any other in Ontario and also facilities to paddle in the river. Or, only 15 -20 mins to Smiths Falls and Kemptville (id:19720)
Coldwell Banker First Ottawa Realty
840 Atwater Path
Oshawa, Ontario
3 Bed + Den, 3 Bath END-UNIT! Fabulous Townhouse In Lakeview Oshawa! WALK To Oshawa's Beautiful Waterfront, Parks & Trails. Lake View Park Beach Nearby has spectacular Lake Ontario views and a Magnificent Waterfront Trail. WALK To Lake Vista Park With Splashpad. Minutes to Shopping, Transit, Highways, Reacreation- all this and only 10 minutes to Oshawa Centre, or 5 minutes to the Oshawa Go Station. Work-From-Home In The Cozy, Separate Den/Office. Convenient, Spacious 2nd Floor Deck off the Modern & Bright kitchen is perfect for BBQ. Large, bright Primary Bedroom With An Ensuite Bath And Walk-In Closet. Single Garage with inside entry. Sold Under Power of Sale, Sold as is Where is. Taxes per Geowarehouse.Seller does not warranty any aspects of Property, including to and not limited to: sizes, taxes, or condition (id:19720)
Solid Rock Realty
9 Dune Street
The Nation, Ontario
Welcome to this exceptional home where modern sophistication meets everyday comfort. Nestled in a desirable family-friendly neighbourhood this beautiful 3 bedroom, 4 bathroom home has been thoughtfully designed with both style and function in mind. The soaring 9 foot ceilings and cathedral ceiling in the living area helps create an airy, spacious feel throughout the exquisite open concept layout. The state-of-the-art kitchen is a true centrepiece, featuring sleek white cabinetry, premium stainless appliances and a generous breakfast island that flows effortlessly into a sophisticated dining area and living room. Upstairs the lavish primary suite provides a tranquil escape with a fabulous walk-in closet and a spa-like ensuite showcasing a stunning glass shower and a deep sculpted soaker tub. Two additional bedrooms share a beautifully styled main bath, while the upper-level laundry is conveniently placed steps away - adding ease to your everyday living. The lower level offers even more room to grow with a spacious family room with an adjacent play room, a flex room that would be great as a home office or gym and an additional full bath. Step outdoors and discover your own private oasis featuring a sparkling pool surrounded by a spacious deck thats perfect for lounging, entertaining, or enjoying summer evenings under the stars. An oversized garage offers additional space for all your gear along with interior access making managing backpacks, coats and groceries much easier. All this, located mere moments from schools, shops and Hwy 417 - making commuting a breeze. Visit today! (id:19720)
Royal LePage Performance Realty
56 Byward Market Square
Ottawa, Ontario
Exceptional opportunity to own a landmark 3-storey building in the heart of Ottawas iconic ByWard Market. This versatile space offers tremendous potential for investors or hospitality operators. Located in a high-foot-traffic, high-visibility area surrounded by retail, dining, and nightlife. Flexible interior layout, heritage charm, and prime location make this a rare offering in one of Ottawas most vibrant commercial districts. (id:19720)
U Realty Group Inc.
1005 Andora Avenue
Ottawa, Ontario
This beautifully maintained 3-bedroom row home in Heritage Park, Barrhaven offers a bright, inviting space that blends comfort, convenience, and style. The ground level features an entrance with a closet, additional storage space, and interior access to the single-car garage. The second level boasts an open-concept living, dining, and kitchen area with elegant hardwood floors throughout. The spacious kitchen is well-equipped with ample cabinetry and a breakfast bar with seating. This level also includes a convenient laundry room and a private balcony with serene park views. Upstairs, the primary bedroom offers cheater access to the full bathroom. Two additional well-sized bedrooms provide flexible space for children, guests, or a home office. This home is move-in ready and ideally located near public transit, parks, schools, shopping, and various amenities. (id:19720)
Royal LePage Team Realty
404 - 158 A Mcarthur Avenue
Ottawa, Ontario
Sunlit Corner Unit in Chateau Vanier!This bright corner unit offers an exceptional blend of comfort, light, and livable space in the heart of Chateau Vanier. Positioned to capture southern sunlight, the unit is framed by floor-to-ceiling windows in the living room that open onto a large balcony- an extension of your living space that invites quiet mornings, container gardens, or evenings under the stars. You can design your ideal private outdoor space! Inside, the updated kitchen features ample cabinetry, and a layout that flows naturally into the dining and living areas. Soft wall-to-wall carpeting adds warmth throughout the main spaces and has just been professionally cleaned, giving the home a fresh start. Both bedrooms are spacious and filled with light, with large windows and practical closets. The updated bathroom has alluring tiling and smart storage solutions that enhance both function and style.Life at the Chateau Vanier building includes access to a wide range of amenities - a year-round indoor pool, a fitness room, party/meeting room, a relaxing sauna, visitor parking and secure underground parking. Step outside and you're within moments of the Rideau River, with pathways like the Poets Pathway winding through greenspace just beyond your door. Walk to nearby grocery stores, cafés, parks, and transit stops with ease. The University of Ottawa, downtown, the Rideau Sports Centre, and highway access are all within close reach, offering exceptional connectivity to the rest of the city.Dont miss out on this incredibly affordable opportunity, book your showing today! (id:19720)
Driven Realty Inc.
66 Pamilla Street
Ottawa, Ontario
Attention small infill developers! Amazing location, close to Preston Street and Dows Lake gardens. Ready to go 30' x 109' lot with no home on the property. Ready to build, let your imagination create the perfect home or multifamily development for this property. Zoning is R4T. Buyer to verify development potential for this property. (id:19720)
Royal LePage Team Realty
7595 Snake Island Road
Ottawa, Ontario
New Price! Exceptional family property on 9.9 acres! Four level split home-all brick-5 bedroom- Central air-1.5 baths-Main flr laundry ,family room w/gas FP,,Spacious 2 car garage with EV plug in,Newer 14KW Generac(2023)-(Nat gas)-Chain link fenced rear yard,Rear deck,Interlock drive,Updated water supply,(2018)Garage heater (2023)Nat gas furnace(2019)Kitchen updated approx 6 years,Lovely private treed property with 7 acre mature Red pine plantation.Recent roofing(2021)Newer air conditioning unit,Septic pumped 2024,That's not all! Secondary building"The Honey house" is an additional residence/in-law retreat with double insulated garage/Workshop,All garage doors with electric openers,(Separate well and septic)2 bedrooms-Kitchen-living ,dining and laundry rooms,and 4 pc bath.Building measurements will be available)(Electric heat with separate hydro meter.)Many more details during your visit! Feature sheets available with additional information.Just minutes to Metcalfe.Greely and Ottawa South! This lovely rural residence has been built and maintained by the original owner.Ask for a showing on this exceptional property today! (id:19720)
Royal LePage Team Realty
2421 Ogilvie Road
Ottawa, Ontario
Welcome to this charming 3-bedroom, 2-bathroom bungalow located in the highly sought-after Beacon Hill North neighborhood. Nestled within the Colonel By Secondary School catchment and just steps from the Ottawa River and its scenic pathways, this home offers both convenience and lifestyle. Inside, you'll find gleaming hardwood floors, a freshly painted interior, and a bright, functional layout that's truly move-in ready. The primary bedroom features its own private 2-piece ensuite, while the additional bedrooms share a well-appointed full bathroom. A full basement offers plenty of space and loads of potential whether you envision a recreation room, home office, or extra storage. The property also includes an attached garage, adding everyday practicality. Surrounded by mature trees and set in a family-friendly community, this home is perfect for those looking to enjoy both city amenities and outdoor living. Don't miss this wonderful opportunity to own a home in one of Ottawa's most desirable neighborhoods. Roof 2016, HWT 2016, Windows 2012, Furnace 2005, AC 2005, Oil tank 2003 (id:19720)
Paul Rushforth Real Estate Inc.
84 Eastpark Drive
Ottawa, Ontario
Step into this beautifully renovated 4-bedrm + den, 4-bathrm home in the heart of Blackburn Hamlet. Designed w/comfort & modern living in mind, this home offers a perfect blend of style & functionality. The kitchen is a true showstopper, fully renovated w/oversized island featuring dbl prep sink, granite counters, marble backsplash, pots & pans drawers, ample cabinetry, built-in wine fridge, gas range, & SS appliances. A 2nd sink is perfectly positioned overlooking the backyard, adding both charm & practicality. Thoughtful details like a built-in recycling & garbage area make everyday living easy. The kitchen flows seamlessly into the dining area & a cozy LR anchored by a beautiful gas FP. A striking wood staircase w/glass railing & lighted steps leads to the upper lvl, where you'll find the serene primary bedrm w/WIC & updated ensuite. 3 additional bedrms & fully renovated bathrm complete the 2nd flr. The LL offers incredible flexibility w/welcoming family rm featuring wet bar, lrg foyer, den that could easily become a 5th bedrm, full bath, & spacious laundry/utility rm w/ample storage. W/separate electrical panel in place & separate entrance, this lvl offers great potential for an in-law suite or separate unit. Outside, enjoy the fenced backyard w/no neighbours on one side, offering added privacy. Entertain or unwind under the gazebo, soak in the hot tub, & enjoy the convenience of a natural gas BBQ hookup. Renovated in 18 with attention to detail throughout, this home also features R60 attic insulation and foam insulation in the main floor exterior walls for exceptional energy efficiency. Additional upgrades include a 200 amp electrical service, generator wiring, Nest Protect system, & newer furnace, heat pump, A/C, & hot water tank, all installed in 18. This home is carpet-free, move-in ready, & packed w/potential. A rare find in a quiet, family-friendly community. (id:19720)
RE/MAX Hallmark Pilon Group Realty
45 Aveia Private
Ottawa, Ontario
Nestled into a quiet enclave is this impeccably maintained freehold townhome backing onto the natural treasure of Cardinal Creek's conservation land...that means no rear neighbours, only nature. Designed by architect Barry J. Hobin, the floor-to-ceiling windows allow a beautiful connection with the outdoors that can be enjoyed from every level of the home. Spectacular views of the ravine are in sight, whether you are entertaining on the expansive main level, relaxing in the family room, or waking up to gaze outside from the bedroom. The upgraded kitchen is a chef's dream with granite counters, an abundance of cabinets, and large island with breakfast bar. Need an additional bedroom, office, or studio...the choice is yours with the flexibility offered on the third floor. Spending time outdoors can be enjoyed on the front porch, from the spacious balcony or the lower-level patio, perfect for all nature lovers and those who enjoy privacy. Association fees include snow removal, lawn care, and landscaping of common areas, making maintenance effortless. Located just steps from the Trim LRT Station, and close to transit, shopping, schools, Petrie Island, and green space, this home combines comfort, style, and everyday convenience. Book a showing today to see the beauty and tranquillity this lovely home has to offer. (id:19720)
Bennett Property Shop Realty
1649 Greywood Drive
Ottawa, Ontario
Discover 1649 Greywood Drive a beautifully updated 3-bedroom, 3-bathroom townhome offering a perfect balance of style, space, & value in one of Orléans most sought-after family communities. Tucked away on a quiet street with no rear neighbours, this property provides a tranquil setting while remaining close to top-rated schools, parks, shopping centres, and transit, ideal for families and commuters alike. The main level welcomes you with a bright, open-concept living & dining area perfect for both relaxed family time & entertaining guests. Elegant hardwood flooring adds a touch of warmth & sophistication, while the adjoining kitchen impresses with modern granite countertops, generous cabinetry, & a functional layout. A stylish powder room completes this floor. Upstairs, the sun-filled primary bedroom offers a walk-in closet & direct access to a well-appointed 4-piece cheater ensuite. Two additional bedrooms provide flexibility for children, guests, or a home office setup. The finished basement expands your living space with a large family or recreation room, ideal for movie nights, a kids play area, or home gym. This level also includes a second powder room & a laundry/mechanical room with excellent storage capacity. Whether you're a first-time buyer, growing family, downsizer, or investor, this move-in-ready home offers exceptional value in a mature, family-friendly neighbourhood. Deck(2024), fence(2022), furnace(2023), AC(2023), hot water tank(2023), carpet replaced(2020), washer & dryer(2020), floating ceiling in basement(2020). (id:19720)
Royal LePage Performance Realty
1468 David Road
Clarence-Rockland, Ontario
Great opportunity to build your dream home! Beautiful tree lined lot in quiet outskirt neighbourhood in Rockland, & walking distance to the golf course. This partially cleared building lot is located on a paved road with natural gas, hydro and phone, all at the street, and a drilled well on the property, and across from new development which has municipal water and sewer. Mins into downtown Rockland with its plentiful shops, restaurants, schools etc. Only 25 mins into Orleans and 35 into Ottawa. Note: neighbour at the back and on the east side of the subject property may be willing to sell some land at the back (lot enlargement) to make subject property more attractive. Schedule B to accompany all offers (id:19720)
RE/MAX Hallmark Realty Group
2406 - 805 Carling Avenue
Ottawa, Ontario
Experience luxury living in Ottawas tallest and most prestigious condominium tower! This rarely offered stunning 2-bedroom, 2 full-bath unit includes underground heated parking and an additional storage locker for ultimate convenience. Perfectly situated at the gateway to Little Italy, you'll enjoy trendy restaurants, coffee shops, and entertainment at your doorstep, as well as scenic views from the balconies of picturesque Dows Lake with its walking and cycling paths just across the street.The open-concept interior features elegant hardwood floors, oversized ceramic tiles, sleek quartz countertops, and a gourmet kitchen with six stainless steel appliances. Two private balconies provide magnificent views and the perfect outdoor retreat.Residents enjoy world-class amenities, including a fully equipped gym, indoor heated pool, sauna, guest suites, games room, yoga studio, party room, and a spectacular rooftop terrace with BBQs. Plus, 24-hour lobby security and concierge services ensure peace of mind.Dont miss this rare opportunity to own in one of Ottawas most luxurious addresses! (id:19720)
RE/MAX Hallmark Realty Group
1507 - 199 Slater Street
Ottawa, Ontario
Location! Location!! Location!!! Specious 1 BED/1 BATH condo in the heart of Ottawa's Financial district. Enjoy the luxury condominium of The Slater's amenities such as hot tub, private theater, billiards room, fitness center, and club lounge. A spacious entry to the condo leads to an open concept floor plan with rich hardwood floors and floor to ceiling windows allow an abundance of light to flood the living area. The kitchen boasts quartz counters, ample cabinetry and high-end stainless-steel appliances. The bathroom is fully tiled, floor-to-ceiling with glass shower enclosure. Located within walking distance to Parliament Hill, LRT, Rideau Centre, NAC, Ottawa River, new Farm Boy, shopping centers and restaurants. (id:19720)
Right At Home Realty
114 Brentmore Private
Ottawa, Ontario
Stylish and modern condo townhome located in the desirable Avalon neighbourhood of Orleans with TWO parking spots! Step inside and be greeted by a warm and inviting kitchen, equipped with stainless steel appliances and a bright breakfast area that is perfect for enjoying your morning coffee. The open-concept living and dining area flows seamlessly, featuring beautiful bamboo hardwood flooring. A patio door leads to the private balcony, which extends to a backyard space with a fenced rear for added privacy. A convenient powder room is also located on this floor. The lower level offers two generously sized bedrooms, each with their own 4-piece ensuite bathrooms and plenty of closet space. Both bedrooms plus the hallway offer laminate flooring. A laundry room and additional storage provide everyday practicality. This home also includes two dedicated parking spaces, with visitor parking readily available. Enjoy being steps away from Aquaview Park, where you can enjoy walking paths around the pond, many playgrounds and great schools nearby. This home is close to everything you need including shops, restaurants, and recreational amenities - all just a short drive or walk away. This home is the perfect place to enjoy a balance of convenience and tranquility. (id:19720)
Coldwell Banker Rhodes & Company
23 Montreal Road
Ottawa, Ontario
GREAT OPPORTUNITY! Well situated on a high visibility corner near Ottawa center. Urban location in the heart of Vanier. Space available to rent. Convert into closed private offices or retail spaces. Turnkey space benefits from high traffic area. Filled with lots of light. Building has been well maintained. New developments across the street. It is situated in one of Ottawa's busiest neighbourhoods. It comes with a variety of business opportunities. Their great reputation has resulted in most desired spot. This location sees a lot of pedestrian and vehicle traffic. This fantastic neighbourhood also hosts sporting events, entertainment places, and universities. This property attracts customers from both local residents and the office, retail, and leisure employees who work nearby. 4 parking spots available at 338 Dundas. Do not approach staff. (id:19720)
RE/MAX Affiliates Realty Ltd.
116 Gladeview Private
Ottawa, Ontario
Suberb Location for this Stunning home with tons of natural light! Grand entrance with access to the garage is ideal. The open concept floor plan is ideal for entertaining with beautiful kitchen, granite counters, breakfast bar overlooking the dining/Living room, gas fireplace and 2 story ceilings . Sun filled primary suite has a walk in wardrobe ,w/ 4pc ensuite w/ soaker tub and separate shower. Upper level loft is ideal for a home office or reading nook. Bright finished lower level with above grade windows comes with a second bedroom, 4pc Bathroom, cozy family room with gas fireplace , separate laundry room and additional storage. West facing backyard comes with a 2 tiered deck and virtually maintenance free. 2 car garage . (id:19720)
RE/MAX Delta Realty Team
1210 Old Prescott Road
Ottawa, Ontario
Prime Development Opportunity in Greely 3.7 Acres of Residential Land. Attention builders and investors! This rare 3.7-acre parcel in the heart of Greely offers endless potential. Surrounded by established residential homes, this flat and spacious lot is ideally situated for development and can be subdivided into 2, 3, or 4 residential lots (subject to approvals).Whether you're looking to build multiple custom homes or create a small residential enclave, this property provides the space and flexibility to bring your vision to life. Located in a growing and sought-after community just minutes from schools, parks, amenities, and a short drive to Ottawa, this is a prime opportunity to invest in one of the regions most desirable suburban settings. Don't miss your chance to capitalize on this exceptional land offering in Greely. (id:19720)
RE/MAX Hallmark Realty Group
1067 Speedvale Court
Ottawa, Ontario
Welcome to this exceptionally maintained Minto Aberdeen townhome in Kanata. Built in 2020 and lived in by only one tenant since, it's in better condition than most homes you'll find on the market today. On the first floor, you're greeted by a large den - perfect as an office, gym, or playroom - along with garage access, storage, and a convenient closet. The double car garage and two-car driveway make life easier for multi-car households and provide plenty of storage flexibility. You'll also love the rare little front yard with greenery, a feature you almost never see in three-storey townhomes. Head upstairs to the main floor, where beautiful hardwood floors lead you through bright and open living and dining areas, with windows on both ends filling the space with natural light. The galley kitchen doesn't just offer counter space - it stretches out with room to prep, cook, and create, perfect for anyone who enjoys being in the kitchen. The expansive 145 sq.ft. west-facing wood deck captures the best of the afternoon light, creating a private outdoor retreat. A powder room on this level makes entertaining easy and everyday life simple. Upstairs, the primary suite is your own calm corner, with a walk-in closet and an ensuite designed for privacy. Two more bright bedrooms and a full bath mean everyone gets their own space, be it family, guests, or even a home office. And with laundry tucked away on the same upper level, daily routines are so much more convenient. All of this sits in a quiet Kanata neighbourhood, so you get the space and layout you need, without sacrificing peace and comfort. This beautiful home is available for December 1st occupancy. All utilities are extra and to be paid by the tenant, including hydro, water, heat, hot water tank rental, and snow removal. Please note that pictures were taken prior to current tenants' move-in. Feel free to contact Veronika for all inquiries and showings at 613-790-2848 or [email protected]. (id:19720)
Royal LePage Integrity Realty
403 - 700 Sussex Drive
Ottawa, Ontario
Prestigious living at 700 Sussex Drive one of Ottawa's most sought-after addresses. This spacious 2 bedroom + den, 2 full bath condominium offers an exceptional lifestyle in the heart of the capital. Steps from Parliament Hill, the Chateau Laurier, the Rideau Centre, the ByWard Market, and the scenic Rideau Canal, everything Ottawa has to offer is right outside your door. Inside, the open-concept layout features sleek stainless steel appliances, modern fixtures, and abundant natural light. The den provides flexible use as a home office or media room. The primary suite includes a luxurious ensuite bath and generous closet space, while the second bedroom and full bath add comfort for family or guests .Residents enjoy boutique-style amenities, including a fitness center with sauna, party room, 24/7 security/concierge, underground parking, and storage locker. An unmatched blend of location, style, and convenience at Ottawa's most distinguished address. Some photos have been digitally staged. (id:19720)
Ottawa Property Shop Realty Inc.
678 Moonglade Crescent
Ottawa, Ontario
Live well in the Gladwell Executive Townhome. The dining room and living room flow together seamlessly, creating the perfect space for family time. The kitchen offers ample storage with plenty of cabinets and a pantry. The main floor is open and naturally-lit, while you're offered even more space with a finished basement rec room. The second floor features 3 bedrooms, 2 bathrooms and the laundry room. The primary bedroom offers a 3-piece ensuite and a spacious walk-in closet. Don't miss your chance to live along the Jock River surrounded by parks, trails, and countless Barrhaven amenities. June 23rd 2026 occupancy! (id:19720)
Royal LePage Team Realty
676 Moonglade Crescent
Ottawa, Ontario
There's more room for family in the Lawrence Executive Townhome. Discover a bright, open-concept main floor, where you're all connected - from the spacious kitchen to the adjoined dining and living space. The basement provides even more space with a finished rec room. The second floor features 4 bedrooms, 2 bathrooms and the laundry room. The primary bedroom includes a 3-piece ensuite and a spacious walk-in closet. Don't miss your chance to live along the Jock River surrounded by parks, trails, and countless Barrhaven amenities. June 18th 2026 occupancy! (id:19720)
Royal LePage Team Realty
10 Pritchard Drive
Ottawa, Ontario
Welcome to 10 Pritchard Drive! This large bungalow is conveniently located on a quiet street and features an oversized corner lot offers with an abundance of yard space, separate basement entrance, and development potential with proposed zoning changes. Centrally located, close to public transit, Algonquin College, Nepean Sportsplex and amenities. This bungalow has 3 bedrooms on the main floor, open concept living dining, nice size kitchen with natural light and 2 full bathrooms. The Lower level offers a large rec room, bonus flex room/office, Laundry room and plenty of storage. The oversized garage offers plenty of covered parking and storage. Whether your looking for a family home or for investment purposes, 10 Pritchard Drive has it all. Book your showing today! (id:19720)
Century 21 Synergy Realty Inc
5871 Longhearth Way
Ottawa, Ontario
Build Your Dream Home in Manotick's South Pointe! Here's your chance to own one of the last remaining lots in South Pointe! This approx. 1.42-acre wooded property offers plenty of space and privacy to design the home you've always wanted. Enjoy the charm of country living while being just minutes from everything Manotick has to offer in the village, golf, and the water are all close by. A great opportunity to create your perfect lifestyle in a beautiful setting. (id:19720)
Royal LePage Team Realty
20079 County Road 43 Road
North Glengarry, Ontario
Welcome to your private country retreat just 2 km from the town of Alexandria. Nestled on 8.02 acres of picturesque land, this property offers a rare blend of open meadows, majestic weeping willows, mature maple trees, and a peaceful tree-lined laneway leading to a charming renovated 1 storey farmhouse. With 3 bedrooms, 2 bathrooms, and a warm inviting layout, the home combines rustic charm with modern updates. Inside, upgrades include new flooring throughout (2020), carpeting on main staircase (2023), fresh drywall, paint, and an abundance of pot lights. The beautifully renovated kitchen features quartz countertops, stainless steel fridge, gas stove, and sleek rangehood. Other recent updates include a board-and-batten exterior (2021), roof (2021), and furnace (2019).Step outside to enjoy the serene setting with four versatile outbuildings/barns, a heated saltwater inground pool (2023), and a large 24 x 34 covered patio perfect for outdoor living and entertaining. Landscaped grounds frame wide open vistas, while mature trees provide shade, privacy, and year-round natural beauty. With septic (1990) in place and major systems updated, this property is ready to be enjoyed for years to come. Whether you are looking for a tranquil family home, a hobby farm, or a countryside escape, this idyllic retreat offers the perfect balance of peace, space, and convenience only minutes from town amenities. (id:19720)
Royal LePage Integrity Realty
316 - 255 Bay Street
Ottawa, Ontario
Ottawa life in the downtown Ottawa core. This one bedroom unit (500 sq. ft.) and the condominium will make you feel like you are a VIP guest at a luxury hotel. A stunning foyer to welcome you home everyday. Picture starting your day with a an ample equipped gym, or simply taking in some sunshine on the outdoor patio. After your day, enjoy some me time with a swim in the indoor pool and large sauna. During the evenings, relax on your private balcony that faces the south side with your favorite beverage. Within the unit itself, comes with air conditioning, and appliances, so much natural light enters this 3rd floor end unit. Amenities go on to include a spacious meeting room, adjacent to a social lounge equipped with bar, TV and fireplace on the 18th floor. Step outside the lounge doors to a patio equipped with two large barbeques, lounge area, dining area and view. Parking available for an additional $85.00/month. (id:19720)
Royal LePage Team Realty
700 Namur Street
Russell, Ontario
Stylish, spacious, and perfectly positioned, this impressive two-storey corner-lot home is tucked into one of the area's most sought-after, family-friendly neighborhoods. Surrounded by lush hedges and a sleek PVC fence, it offers enhanced privacy with standout curb appeal. Inside, discover 5 bedrooms plus a main-floor den/office that can easily be converted to an additional bedroom and 4 bathrooms, offering generous space for growing families. The open-concept layout is filled with natural light and thoughtful design, featuring a front office, formal dining room, and a striking double-sided fireplace with a warm oak mantel connecting the main living areas. The chef-inspired kitchen is the heart of the home, complete with quartz countertops, a stylish backsplash, a large island, and a walk-in pantry. A bright dining nook with vaulted ceilings and backyard access adds charm and versatility, all set atop elegant engineered hardwood flooring. Upstairs, four spacious bedrooms and two full bathrooms provide comfort and convenience for the whole family. The primary suite is a luxurious escape with a spa-like 5-piece ensuite and walk-in closet. The fully finished basement adds even more living space with a large family room, an extra bedroom, and a full bathroom, ideal for guests, teens, or entertaining. Step outside to your private backyard retreat with a shed and space to unwind. With parks, scenic walking trails, and everyday amenities just moments away, this home blends comfort, privacy, and location in one irresistible package. (id:19720)
Exit Realty Matrix
501 - 110 Forward Avenue
Ottawa, Ontario
Located in one the most trendy and convenient neighbourhoods in the city, this spacious and affordable 2 bedroom condo is great value. This corner unit has North and East balcony views toward the Ottawa river and Gatineau Hills, and also overlooks the condo rooftop patio. However you want to get around, this condo is close to it all. By bike, you have easy access to the NCC trails along the Ottawa River and Kichi Zibi Mikan Parkway, you are an easy 10 minute walk to the LRT at Tunny's Pasture, and you're adjacent to onramps to the Parkway along the river, with easy access east, west, or across the Ottawa River at Island Park. You are a short walk to the Parkdale Market or the shops along Wellington Street. This well-maintained building boasts a gym (ground level), rooftop patio with BBQ (accessible from the 4th level), underground parking (spot 124 on the lower level accessed from the lobby), a bike storage room (ground level toward the parking garage), and additional storage lockers for rent, though you have your own storage room IN your unit with this model. Shared laundry is located just off the lobby. Inside the unit, both bedrooms are large and have eastern views of trees and a green roof beyond. Updates include fresh paint throughout (except kitchen) and some light fixtures in 2025. Enjoy a carpet free home, with laminate and tile foors throughout. Building IS PET FRIENDLY (MLS system has a glitch that does not allow that option to be selected). (id:19720)
Royal LePage Performance Realty
8 - 254 Garneau Street
Ottawa, Ontario
1 MONTH FREE ON 13 MONTH LEASE! Newly built 2-Bedroom Apartment for Rent off Beechwood, steps away from your favourite coffee shops and restaurants. This stunning 2-bedroom, 1-bathroom unit offers modern living with all the comforts you need. Enjoy a bright and spacious open floor plan, featuring high-end finishes and plenty of natural light. Kitchen features custom two-toned cabinetry, quartz counters, spacious island and stainless steel appliances. Two well-sized bedrooms and a full spa inspired bath, along with in-unit laundry. Close to transit and only a quick 5 min drive to the Market, come and see what this wonderful community has to offer! Internet included, the tenant only pays Hydro.Dedicated parking available for $150/mo. (id:19720)
Lpt Realty
10527 Kirker Road
South Dundas, Ontario
Modern Country Living with Privacy & Space! Built in 2021, this beautifully maintained 2-bedroom, 3-bathroom home offers the perfect balance of modern comfort and peaceful seclusion. Sitting on over 2 private acres with no neighbors behind or across, you'll enjoy unmatched tranquility and stunning views of the surrounding wooded area right from your large back porch. Step out to your connected above-ground poolperfect for summer relaxation or entertaining.Inside, you'll find a spacious layout filled with natural light. The large kitchen is a dream, featuring a generous island ideal for cooking, gathering, or casual dining. The primary bedroom is a true retreat, boasting a large ensuite bathroom and a walk-in closet. The basement offers incredible potential with a finished bathroom already in placecreate a rec room, extra bedrooms, or a home gym to suit your needs.An attached oversized garage includes three bay doors, three man doors, and is heated with both propane and woodmaking it the ultimate man cave or workshop year-round. Two additional outbuildings provide plenty of extra storage. Move-in ready and full of potential, this home is perfect for those seeking space, comfort, and privacy without compromise. Dont miss this opportunity! (id:19720)
Royal LePage Team Realty
B - 1105 Falaise Road
Ottawa, Ontario
For rent: beautifully renovated and spacious legal 3-bedroom, 2 full bathroom basement apartment offering approximately 1,000 sq. ft. of stylish living space in a desirable central Ottawa neighborhood; Carleton Heights . This nicely constructed secondary dwelling was built with full city permits and offers quality finishes throughout. The bright open concept layout features a stunning chefs kitchen with quartz countertops, modern white cabinetry, tiled backsplash, stainless steel appliances, and an oversized peninsula with seating, perfect for cooking, entertaining, or family meals. The kitchen flows seamlessly into the large living and dining area highlighted by pot lights, luxury vinyl flooring, and oversized windows that fill the space with natural light. Three well proportioned bedrooms each feature large mirrored closets for ample storage, while the units two full bathrooms provide modern convenience. one with a walk-in glass shower and the other with a deep tub/shower combo for added versatility. Additional highlights include convenient in unit laundry with stacked washer/dryer, a separate rear entrance for privacy, separate hydro meter, LED lighting throughout, and efficient heating. Tenants will also enjoy access to a very large shared backyard, lots of parking, Shared large garage for storage and snow removal included in the rent. Located in a quiet family-friendly community with easy access to parks, schools, shopping, and public transit, close to Carleton University and Algonquin College. Available November 1st, this thoughtfully designed rental is ideal for families or professionals seeking space, quality, and location. Book your showing today and make this beautifully finished home your own! (id:19720)
Royal LePage Integrity Realty
145 Willow Street
Ottawa, Ontario
Wow! Detached home on extra deep lot right in the heart of the city! Only steps from Preston St and all that Little Italy has to offer..shopping, parks, transit, and walking distance to LRT and Lebreton Flats. This 3 bedroom detached home is newly renovated, with a charming brick exterior with fenced yard, and a generous patio deck that overlooks the extra deep backyard. Open concept main floor living and dining area, new kitchen, flooring, interior and exterior doors, lighting and more. The second floor offers a brand new main bathroom, and 3 newly renovated bedrooms. Located in a fantastic neighborhood, this home is ready and waiting for you. (id:19720)
Exp Realty
3 Mary Street
North Grenville, Ontario
Welcome to this stunning 2016 custom-built Lockwood Brothers home, perfectly set on a beautifully landscaped lot along the banks of the Rideau River in historic Burritts Rapids. Elevated from the riverbank, the grounds are a living canvas, with carefully curated wildflower and herb gardens that evolve through the seasons. An interlock driveway leads to the attached single-car garage, with plenty of outdoor lighting enhancing both curb appeal and convenience. Inside, thoughtful architectural details maximize natural light and frame breathtaking views,seamlessly blending the outdoors with every room.Ceramic and hardwood floors run throughout (no carpet), offering a stylish and pet-friendly finish. At the heart of the home lies a truly unique feature: an endless pool,designed for year-round fitness, relaxation, and wellness. The main level includes a bright guest bedroom and full bath, along with a cozy living room featuring a wood-burning fireplace and sweeping river views. The gourmet kitchen is both tucked away and central to the home's flow, ideal for entertaining while maintaining an intimate atmosphere. Upstairs, discover three bedrooms, two of which boast private balconies that feel like personal retreats, offering peaceful escapes with views of the river and gardens. Outdoors,a private dock makes launching watercraft effortless, with excellent opportunities for canoeing and kayaking. The naturalized shoreline provides a haven for wildlife, from a variety of birds to a family of playful otters. For entertaining,the pool room opens to a spacious deck, while a sunroom tucked behind the garden/storage garage offers yet another space to unwind. Fenced-in area to keep your pets safe and secure. Bright,spacious,and intentionally designed, this home balances open-concept living with secluded nooks, creating a welcoming retreat that feels both expansive and intimate. New heat pump (2024) for economical heating and cooling, Generac whole-home generator for peace of mind. (id:19720)
Royal LePage Team Realty
D - 3 Spring Grove Lane
Ottawa, Ontario
Welcome to one of Barrhaven's favorite locations. This lovely 3-bedroom 2 Bath townhome is situated in a quiet family friendly community close to parks trails and schools, transit, Barrhaven Market Centre and Costco. The main floor features spacious living room, kitchen and dining room that leads to a large fenced in backyard with no rear Neighbor's for them great family get togethers. The second level features a large primary bedroom and 2 additional bedrooms and 4 Piece bath. The lower level features large family room with wood burning fireplace. Some Pictures are virtually staged (id:19720)
RE/MAX Hallmark Realty Group
57 Argyle Avenue
Ottawa, Ontario
Step into history and modern comfort with this timeless 4-bedroom, 2-bath townhome, originally built in 1902 and lovingly maintained by the same owner since 2009. Full of character and charm, this residence beautifully blends vintage details with todays conveniences, creating an inviting space that is both warm and functional. The exposed brick throughout pays homage to the homes century-old heritage, offering texture and authenticity that cannot be replicated in newer builds. The layout is generous, with well-sized principal rooms that flow easily from one to the next, providing ample space for daily living, entertaining, or simply enjoying the comforts of home. Upstairs, the primary bedroom features its own private balcony, a peaceful spot to enjoy morning coffee or unwind in the evening. For those who love outdoor living, the third-level sundeck (15'x13') provides a unique retreat, ideal for lounging, dining, or soaking up the sunshine. With multiple outdoor spaces, this home truly offers rare flexibility in an urban setting. The basement is full and versatile, offering abundant storage as well as endless possibilities for future use whether you imagine a workshop, fitness area, or creative studio, the space can be tailored to suit your needs. Situated in a coveted location, this home is just a short walk to the world-famous Rideau Canal, where you can enjoy year-round recreation, from scenic walks and cycling to winter skating. Shopping, restaurants, services, and public transit are all close at hand, making this property as convenient as it is charming. Move-in ready and brimming with character, this townhome is a rare opportunity to own a piece of Ottawa's history while enjoying the lifestyle of today. There are no fees as this is a freehold townhouse, without yard maintenance. Don't miss the chance to make this unique and storied residence your new home. (id:19720)
Royal LePage Team Realty
15 Laird Avenue N
Amherstburg, Ontario
Beautiful home in highly sought after area of Amherstburg. Walking distance to everything - downtown, restaurants, groceries, pharmacies, parks, Fort Malden. Main Floor boasts hardwood floors throughout Library & Living Room (with radiant heat gas fireplace), good size Kitchen with eat-in nook, separate Dining Room, back door entrance includes Laundry area and 2 closets. Front foyer of the home with large closet and the 2 piece bathroom on the main floor. Professional high quality finished 3 Season Sunroom and composite deck completed in Summer 2014. Second floor of home hosts the 3 bedrooms with hardwood floors throughout, 4 piece bath with large soaker tub and glass surround shower. Hot water heating system, hot water tank, blown-in insulation, gas fireplace, exterior doors and some thermopane windows replaced in 2012. Central Air system replaced in July 2025. Detached garage was resided in 2023, also installed a new person door with keypad lock. Automatic garage door opener with 2 remotes. Appliances included. (id:19720)
Comfree
533 Takamose Private
Ottawa, Ontario
Welcome to this beautifully upgraded 2-bedroom condo in the highly sought-after Wateridge Village by Mattamy Homes, just steps from the Ottawa River, parks, trails, Montfort Hospital, and more. This bright and spacious home features an open-concept main level with oversized windows, luxury vinyl flooring, pot lights, and stylish finishes throughout. The modern kitchen is complete with quartz countertops, extended-height cabinets, stainless steel appliances, an upgraded double sink, and a convenient microwave/hood fan combo. The lower level offers two generously sized bedrooms with full-size windows and easy access to a modern bathroom with a tub/shower combination. The utility room includes a stacked washer and dryer, on-demand hot water system, and plenty of extra storage space. Located in a family-friendly neighborhood with quick access to downtown, NRC, public transit, schools, shopping, and more, this home is perfect for first-time buyers, professionals, or investors. Move-in ready! (id:19720)
Power Marketing Real Estate Inc.


