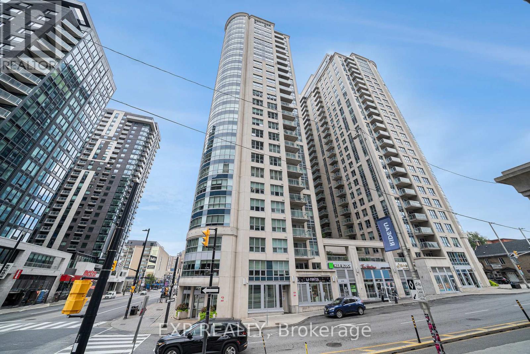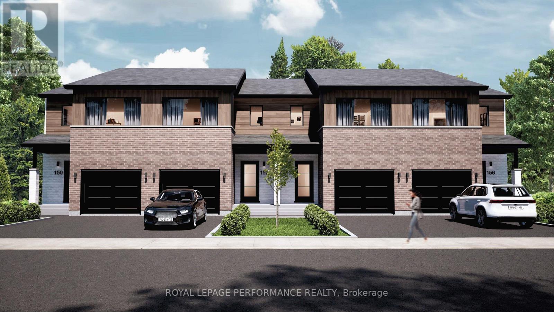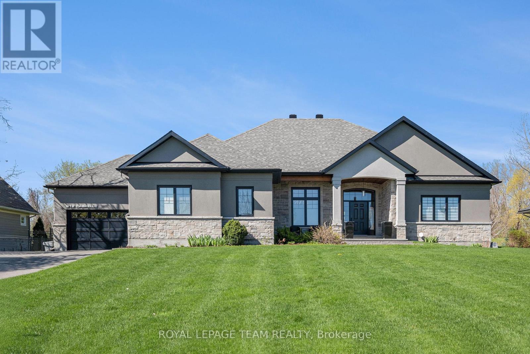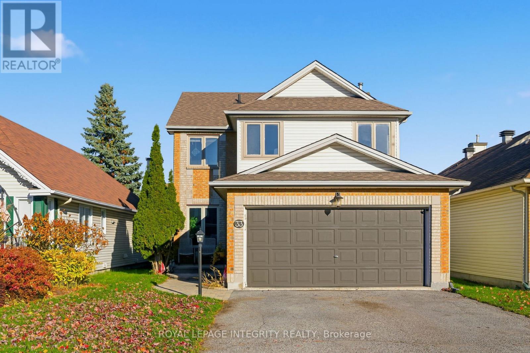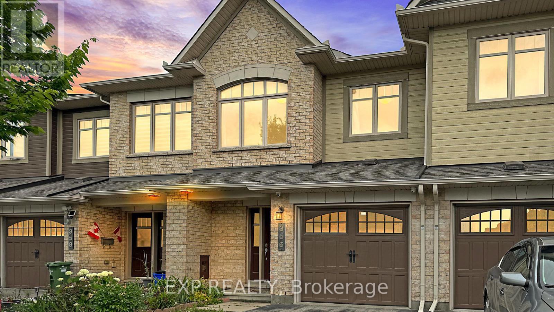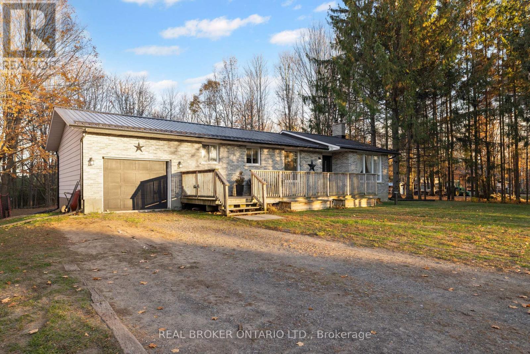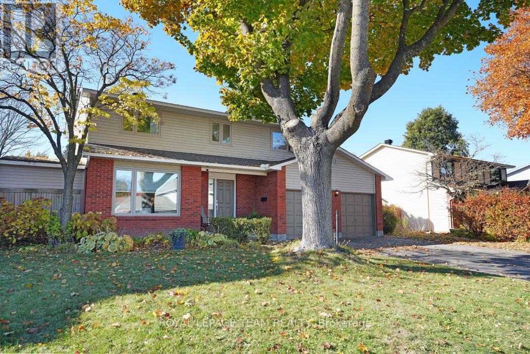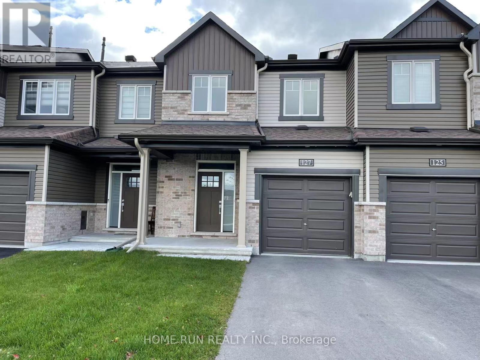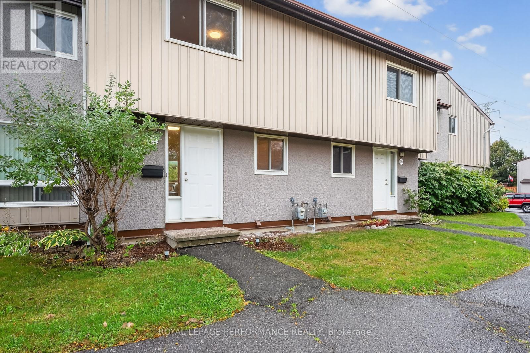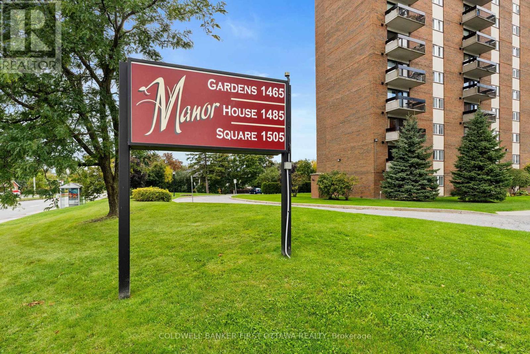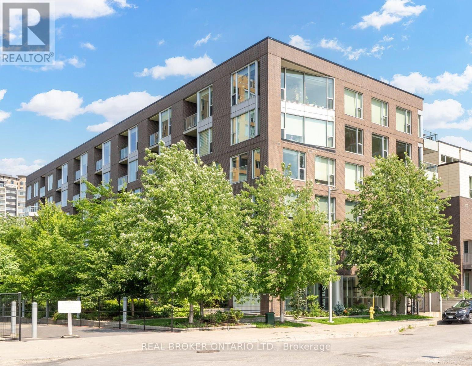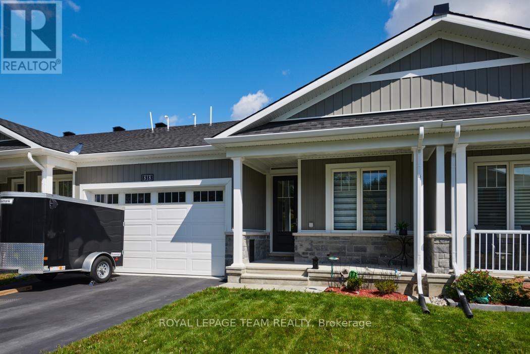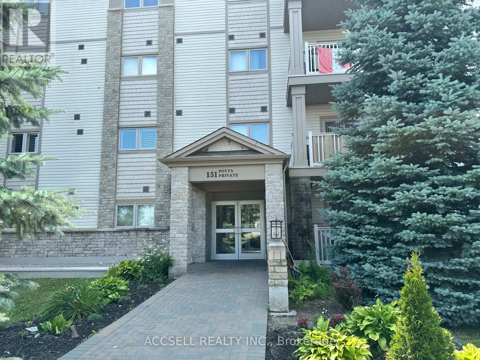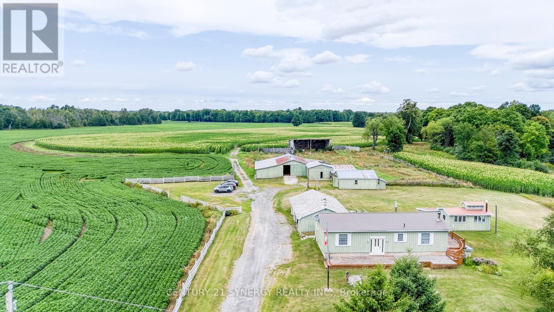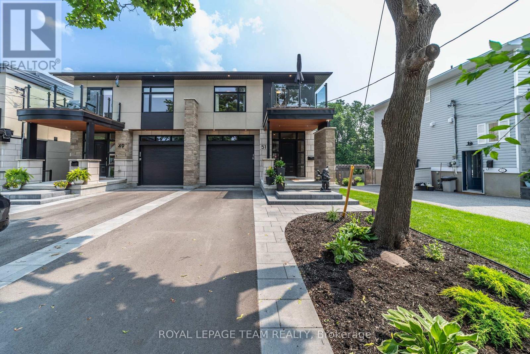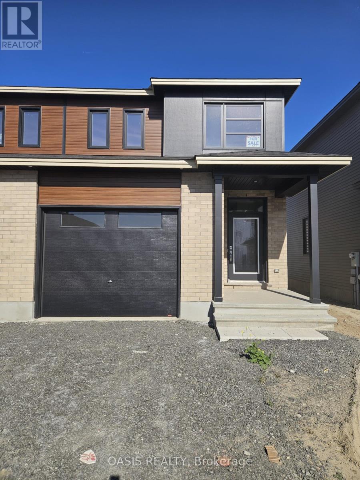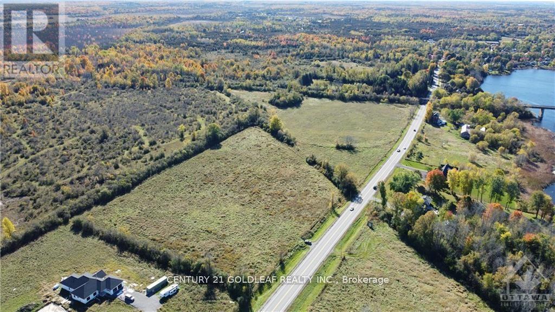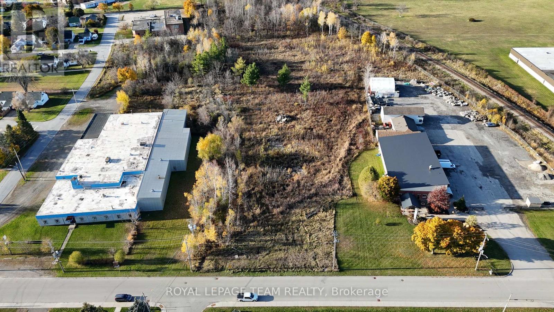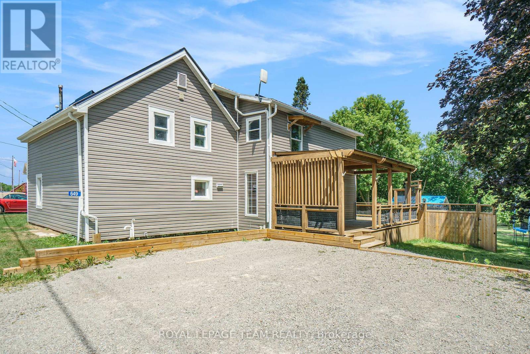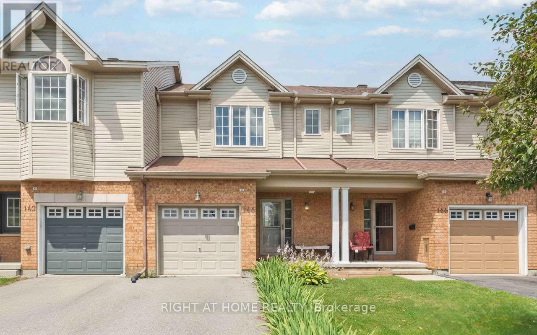Ottawa Listings
2509 - 242 Rideau Street
Ottawa, Ontario
Live your luxury in this stunning corner unit at Claridge Plaza, perfectly situated in the heart of downtown Ottawa. With floor-to-ceiling windows, this home is drenched in natural light and offers beautiful city views throughout the day.The smart open-concept layout features a modern kitchen with stainless steel appliances, tiled backsplash, and breakfast bar, flowing seamlessly into a bright living space and private balcony. The spacious bedroom offers comfort and storage, while the versatile den is ideal for a home office . Hardwood and tile flooring add style and warmth throughout.This condo comes complete with in-unit laundry, underground parking, and a storage locker. Residents enjoy resort-style amenities including an indoor pool, fitness center, sauna, party lounge, theater room, 24-hour concierge, and landscaped terraces with BBQ areas.Step outside and you are only minutes from the University of Ottawa, ByWard Market, Rideau Center, Parliament Hill, Elgin Street, and the LRT. Whether you are a professional, student, or investor, this home offers unbeatable convenience, comfort, and lifestyle.All measurements to be verified by buyer. Some images have been virtually staged. (id:19720)
Exp Realty
2400 Gray Crescent
Clarence-Rockland, Ontario
**OPEN HOUSE SUNDAY FROM 2 - 4 PM @ 235 BOURDEAU BD, LIMOGES**Welcome to Beaumont, Morris Village - Townhouses! Discover a higher standard of living with these to-be-built luxury townhomes by Landric Homes (aka: the multi-award-winning 'Construction LaVérendrye' in QC). Renowned for high-quality builds, thoughtful designs, and attention to detail - Landric Homes delivers homes that truly stand apart. This middle-unit townhome offer an immense 1,690 sq. ft. above ground, tall 9' ceilings, oversized 8' patio doors, concrete block party wall (superior sound proofing), and abundant natural light throughout. The main floor features an open-concept layout with a spacious living / dining area, and a chef-inspired kitchen, complete with walk-in pantry and designer-selected high-end finishes. The 2nd level hosts 3 generous bedrooms, 1 full bathroom (added ensuite optional), and a convenient laundry room. The primary bedroom impresses with an oversized walk-in closet, and cheater access to the luxurious 4-piece bathroom (featuring a standalone bathtub, and glass shower). The unfinished basement awaits your personal touch (fully finished basement optional). Possession dates as early as summer 2026 (all depending on date of signature of the APS, and fulfillment of conditions). Model home tours available in Limoges. Price, specs & details may be subject to change without notice. 3D renderings & photos are of previously built townhouses (exact specs, layout & finishes may differ). Various lots available (ample middle-units & end-units to choose from). (id:19720)
Royal LePage Performance Realty
212 Cabrelle Place
Ottawa, Ontario
Welcome to Maple Creek Estates. This stunning custom bungalow is situated on one of the few premium lots backing onto greenspace. Thoughtfully designed, the open concept layout is perfect for entertaining. The stunning kitchen features an oversized island, stainless steel appliances, granite counters overlooking the great room with gas fireplace. Hotel inspired bathrooms with custom cabinetry, granite tops and Brizo designer faucets. Generous bedrooms all with custom built closet storage. The lower level features a large entertainment space with wet bar, a full bath as well as a den that could be converted into a 4th bedroom. A fully insulated, heated and cooled 4-car garage with additional ceiling height and SwissTrax flooring. Gorgeous outdoor living spaces including a fenced rear yard with interlock patio and hot tub, firepit area, custom shade sail structure and pond feature. Attention to detail is evident throughout. This home and grounds are ready for you to enjoy! (id:19720)
Royal LePage Team Realty
33 Wiltshire Circle
Ottawa, Ontario
Welcome to 33 Wiltshire! Located in the heart of Barrhaven within the highly sought after district of Longfields is this stunning detached home built by renowned Claridge Homes. Quiet street with bungalows to each side providing ample light & privacy is this meticulously maintained home that has been loved by original owners for the past 31 years! Spacious main floor features with functional living & dining space is an entertainer's dream! Convenient main floor laundry & mud room lead to your double car garage. Sizable kitchen waiting for your personal touches w ample cabinetry & counter space! Seamless access to your fully fenced backyard and gorgeous backyard perfect for summer BBQs and entertaining. Rare lot with bungalows to each side, providing ample privacy. As you approach the second floor, very generous sized primary bedroom w ensuite, standing glass shower & sizable walk-in closet. 2 additional bedrooms perfect for family living and convenience in mind. Large basement provides the perfect canvas for your entertainment hub! Steps to Barrhaven's top schools, parks, transit & shopping amenities! (id:19720)
Royal LePage Integrity Realty
476 Laurier Boulevard
Brockville, Ontario
Welcome to this charming hi-ranch bungalow featuring an attached single-car garage with convenient inside access. The open-concept living and formal dining areas create a bright and inviting space, perfect for both relaxing and entertaining. The eat-in kitchen offers plenty of cupboard and counter space, plus direct access to the backyard and large entertainment-sized deck - ideal for family gatherings or summer BBQs. The main level includes three spacious bedrooms and a four-piece bath, completing this functional layout. The lower level offers a cozy family room with a wood-burning fireplace (as is), a fourth bedroom or office, laundry facilities, a utility room, and a convenient powder room. Centrally located near shopping, recreation, and excellent schools, this home offers comfort, convenience, and great potential for your personal touch! (id:19720)
Royal LePage Team Realty
356 Tourmaline Crescent
Ottawa, Ontario
Welcome to this, upgraded carpet-free townhome offering nearly 1,900 square feet of stylish living space. The inviting foyer leads to an open-concept main floor featuring hardwood and ceramic floors throughout. Enjoy a spacious eat-in kitchen with Corian counters, ample cupboard space, and a seamless flow into the great room and dining area - perfect for entertaining. The large primary bedroom includes a 4-piece ensuite with a relaxing soaker tub, complemented by two additional generous-sized bedrooms and a second full bathroom. The bright, finished lower level offers a cozy family room with a fireplace, large window, laundry area, and plenty of storage. Upper levelTankless hot water system . Located in a family-oriented community, surrounded by French, English, elementary and high schools, parks, and shopping - a perfect place to call home. (id:19720)
Exp Realty
137 - 848 Seyton Drive
Ottawa, Ontario
Seniors Living at its Best! This wonderful 2-bedroom 1.5-bath garden apartment is bright and spacious with over 900 sq. ft. of living space on the ground floor with street level access from the unit. The kitchen opens onto a comfortable living/dining room with a lovely view and western exposure. Two good-sized bedrooms, a 4pc. bathroom and a second 2pc. bath, perfect for guests. There is an in unit storage room and in-suite laundry. Tasteful laminate flooring throughout the living spaces and the unit will be freshly painted with buyers choice of colour! This complex has been specially designed for seniors age 60+ who enjoy living independently and are looking for a comfortable lifestyle in a safe, secure environment. Harmer House is more than just a place to live, it is a community of like-minded residents who look out for each other and meet regularly for organized activities, planned outings and in-house dining. Residents can be as active as they wish or simply enjoy the privacy of their own home. One fee covers all monthly costs including heat, hydro and property taxes. Parking Spot available at an additional $50.00/month. Small pet welcome. (id:19720)
RE/MAX Affiliates Realty
1041 Brandywine Court
Ottawa, Ontario
Nestled in a serene neighbourhood lies a fully renovated colonial-style home. This sophisticated home boasts of ornate crown & wall mouldings, carefully positioned lighting & imported Italian marble which create a sense of luxurious charm. The Parisian wallpaper & intricate design elements lend to the classic elegance. Tucked away in a quiet cul-de-sac, yet a mere 10-minute stroll from the quaint village of Manotick. Enjoy privacy while having easy access to all essential amenities, schools & river. The interior of this magnificent home is a perfect fusion of old-world charm & contemporary style. From the imported French Lacanche range to the Stv HE wood-burning fireplace from Belgium, every aspect speaks of European quality & sophistication. Featuring a spacious office, a charming sitting room & a Parisian-style dining area, this home was cleverly designed with ample open spaces that evoke a sense of warmth. This is a must-see property, that can only be fully appreciated in person. (id:19720)
Engel & Volkers Ottawa
71 Morton Drive
Ottawa, Ontario
Welcome to this beautiful and move-in ready bungalow - the perfect blend of comfort, style, and convenience!Featuring 3 spacious bedrooms and 2 bathrooms, this home has been thoughtfully updated from top to bottom. Step inside to discover a newly renovated kitchen with updated cabinetry, counters, and contemporary finishes - ideal for everyday cooking or hosting family and friends. The main bathroom has also been renovated, offering a fresh and modern feel.Throughout the home, you'll enjoy new flooring and fresh paint, creating a bright and cohesive atmosphere that feels like new.The large basement provides endless possibilities - create a family recreation room, home office, gym, or playroom. With its generous open space, it's the perfect area to tailor to your lifestyle.Enjoy the outdoors in the exceptionally deep backyard, featuring a good-sized deck perfect for BBQs, entertaining, or simply relaxing in your own private retreat. Plus, the long and deep driveway offers a fantastic bonus! Located in the sought-after Glencairn/Hazeldean community, you're just minutes from shopping, public transit, parks, and well-regarded schools - everything your family needs right at your doorstep.This home is perfect for first-time buyers, downsizers looking for single-level living, young families, or anyone wanting a beautifully updated home in a mature and convenient neighbourhood. Don't miss your chance to make this charming bungalow your new home! (id:19720)
RE/MAX Hallmark Realty Group
9061 County 44 Road
Edwardsburgh/cardinal, Ontario
Welcome to peaceful country living at 9061 County Rd 44, just 5 minutes from Hwy 416 and 10 minutes from Kemptville. This charming brick bungalow sits on a 1.37 acre treed lot, offering privacy, space, and comfort. Set back from the road, the home features a steel roof (2022) and a lovely front patio perfect for morning coffee. Inside, the cozy family room with a WETT-certified pellet stove (2012) creates a welcoming gathering space. The custom kitchen (2019) is bright and functional with white shaker cabinetry, tile backsplash, and an island for easy meal prep. The primary bedroom overlooks a serene backyard with no rear neighbours and a powered 26' x 36' workshop/garage ideal for hobbies or storage. Two additional bedrooms, main-floor laundry, and a stylish bathroom complete the main level. A full basement with high ceilings and a WETT-certified wood stove offers room to expand. Updates include a propane furnace (2021), water softener (2016), and hot water tank (2017). Experience the perfect balance of comfort, charm, and country living. (id:19720)
Real Broker Ontario Ltd.
28 Holitman Drive
Ottawa, Ontario
We are thrilled to present a rarely offered, meticulously maintained three-bedroom, three-bathroom residence, custom-built by Holtizer, now available in the highly sought-after Knollsbrook neighborhood of Barrhaven. This exceptional home is situated on a mature, beautifully landscaped 70' x 100' lot and seamlessly blends timeless charm with thoughtful, chic modern updates. The main floor is perfect for entertaining, featuring an entertainment-sized living and dining room, complemented by a chef's dream gourmet kitchen. The kitchen is fully equipped with top-grade appliances, stone counters, accent lighting, and a massive center island. Adjacent to the kitchen is a cozy family room anchored by a wood-burning fireplace, which offers direct patio access to an incredible backyard oasis. Designed for maximum outdoor enjoyment, the fully fenced backyard features a custom-designed, saltwater in-ground pool with a heater, multi-level PVC decking, a natural gas fire pit, ambient lighting, accent seating, and a massive storage shed. The second level offers an oversized primary bedroom boasting custom "his and her" walk-in closets, along with two additional large bedrooms. This property is truly perfect for active families and outdoor enthusiasts. Don't miss the opportunity to call this incredible house your new home. (id:19720)
Royal LePage Team Realty
127 Gardenpost Terrace
Ottawa, Ontario
Beautiful Avalon townhome facing the park! This spacious home features 3 bedrooms, a full master ensuite, walk-in closets in every room, and convenient second-floor laundry. The open-concept main floor offers hardwood flooring, abundant natural light, and seamless flow between the living and dining areas-perfect for entertaining. Located in a growing family-friendly neighbourhood, just minutes from schools, shops, restaurants, and future parks. Move-in ready and designed for modern living! (id:19720)
Home Run Realty Inc.
118 - 176 Woodfield Drive
Ottawa, Ontario
Welcome to 176 Woodfield Drive! This bright and freshly updated 3-bed, 1.5-bath townhouse condo is ideally located Tanglewood. Backing onto greenspace with an extensive community walkway, this home offers the perfect blend of comfort and convenience. The open-concept living and dining area is ideal for everyday living and entertaining, with large windows bringing in plenty of natural light. The kitchen and bathrooms have been refreshed and include a brand new stove and refrigerator. The home has been freshly painted throughout, features new carpeting upstairs and includes a large primary bedroom with ample closet space. Recent updates include new light fixtures, new carpeting, new flooring in the main bathroom, refreshed kitchen and bathrooms. The well-managed condominium complex has also seen improvements with newer fences, roof, and shingles, giving you peace of mind for years to come. Enjoy access to nearby Medhurst Park, offering a playground, soccer field, baseball diamond, and a beach volleyball court. Condo fees include hydro, water, and building insurance, adding excellent value and simplicity to your monthly costs. (id:19720)
Royal LePage Performance Realty
913 - 1505 Baseline Road
Ottawa, Ontario
Welcome to Manor Square, a well-managed building offering comfort & convenience in a central location. This bright & inviting 2 bed, 1 bath condo offers a functional layout designed for easy living. The open concept living & dining rms feat. laminate flooring, overhead lighting incl. chandelier & access to a private covered balcony w/ North, East & South-facing views, perfect for relaxing or entertaining. The kitchen is thoughtfully designed w/ tile flooring that mimics hardwood, stone backsplash, laminate counters, wine slots, two framed walls allow loads of light in & SS appliances incl. GE glass top stove, NuTone hood fan, Samsung fridge & portable GE dishwasher. Espresso cabinetry w/ glass display panels & open décor nooks add character. The main bath feat. a wide vanity w/ built-in sink, mirror, lighting, medicine cabinet, cabinetry below, tile-surround tub/shower combo & faux laminate tile flooring. Both beds are carpeted, the primary offers a wood sliding double closet & window overlooking the pool, while the secondary offers natural light & a double closet. Well-kept by 3rd owner. Portable A/C unit sold included in sale. Condo fees ($685.09/mth) incl. amenities, building insurance, garbage removal, maintenance, heat, hydro, management, reserve fund, snow removal, storage & water/sewer (all utilities covered by fee). Shared laundry, storage (#913 in B21) & parking (#35 located near back entrance for convenience) included. Located near Loblaws Plaza & Laurentian Place w/ nearby amenities incl. Walmart, Loblaws, Starbucks, Fit4Less, CIBC, Giant Tiger, FreshCo, Food Basics, Movati, Altea Fitness Centre, College Square restaurants, shops & retail. Mins to Riocan Merivale Place (Winners, Dollarstore), Costco & Viewmount Centre (Metro, HomeSense) w/ easy access to Baseline Rd., Maitland Ave. & Merivale Rd. for a quick commute downtown. Public transit steps away on Baseline, w/ future LRT station access at Algonquin College and Iris Stations. (id:19720)
Coldwell Banker First Ottawa Realty
318 - 300b Lett Street
Ottawa, Ontario
Experience modern design and ultimate urban living in this stunning 2-storey, 2-bed/2-bath condo plus PRIVATE ROOFTOP TERRACE at Fusion LeBreton. Perfectly located just on the edge of downtown Ottawa, surrounded by greenspace, steps to top-rated restaurants, and less than a 5-minute walk to LRT! Infused with contemporary style and high-end finishes, this spacious condo offers ideal privacy with bedrooms on separate levels and a bright, open-concept main living area overlooking the preferred side of the building with a tranquil grassy courtyard below. The modern kitchen features a granite waterfall island, chic glass mosaic backsplash, stainless steel appliances, and vaulted ceiling that draws natural light into the heart of the unit. Primary bedroom with dual closets and cheater ensuite also located on main. The showstopper is your private rooftop terrace, offering unobstructed views of downtown Ottawa and the perfect setting to unwind or entertain. Residents enjoy access to resort-style amenities including a heated outdoor pool, fitness centre, party room, and shared rooftop terrace with BBQs. Step outside and connect directly to the Ottawa River Pathway, grab a bite in Little Italy, catch live music at Ottawa's Bluesfest, or ride the LRT to the Rideau Centre, this location delivers unmatched access to the best of downtown living. New LG washer & dryer. Includes underground parking and storage locker. Discover an exceptional urban lifestyle at Fusion LeBreton! (id:19720)
Real Broker Ontario Ltd.
818 Companion Crescent
Ottawa, Ontario
Welcome to this exceptional property now available in the highly desirable community of Manotick. This virtually new, impeccably maintained executive-style home offers upscale, easy living in a prime location. Built in late 2023, still under the Tarion Warranty program this 2-bedroom, 2-bathroom home features is situated on a premiere street in the new Mahogany neighborhood, offering picturesque views of mature trees and direct access to a walking and bike path. The main floor is designed for both comfort and entertainment, boasting an entertainment-sized living and dining room, luxury vinyl flooring, accent lighting and a cozy gas fireplace. The gourmet kitchen is a chef's dream, complete with upgraded quartz counters, accent lighting, stainless steel appliances, a massive island, a pantry, and a coffee bar. The primary bedroom on the main floor provides a luxurious retreat with a spa-like 3-piece ensuite bath and a massive walk-in closet. A second bedroom, currently utilized as an office, is located at the front of the home and includes a large closet and a charming bay window. Outdoors, you will find a beautifully landscaped, fully fenced yard featuring a stone patio and a cedar deck, perfect for relaxation and entertaining. Plus a double car oversized attached garage with direct inside entry and its own private driveway. This home offers convenient access to Highway 416, the Ottawa International Airport (YOW), the Rideau River, and best - the vibrant Manotick Village, making it ideal for those seeking to enjoy the best of life's offerings. Don't miss this opportunity to call this exceptional property your new home. (id:19720)
Royal LePage Team Realty
110 - 151 Potts Private
Ottawa, Ontario
Calling all First Time Homebuyers and Investors. Welcome to 110, this 2-bedroom 2 bathroom is situated on the main floor of a highly desired building in Orleans. Layout is accessible and a spacious open concept. Extend your dining onto your enclosed patio on those beautiful mornings and enjoy your massive walk-in pantry for ample extra storage. The primary bedroom features a bright 4-piece ensuite. This unit is bright and full of opportunity. Property is being Sold "As-Is Where-Is". (id:19720)
Accsell Realty Inc.
1998 Drummond Concession 2 Concession
Drummond/north Elmsley, Ontario
Welcome to this exceptional 155-acre farm, offering a rare blend of agricultural productivity, rural charm, and outstanding versatility all just five minutes from the historic town of Perth. With approximately 75 acres of fertile, tillable land currently planted in a corn and soybean rotation, this property is well-suited for both seasoned farmers and those looking to generate immediate rental income. The existing crop lease is in place and may be continued by the Buyer. The remainder of the land features a picturesque mix of hardwood and softwood forest, perfect for recreational use, trail systems, harvesting, or simply enjoying the peace and privacy of nature. The charming bungalow features two main-floor bedrooms plus a third on the lower level, with a desirable walkout basement that offers excellent potential for a granny suite or in-law accommodation. The home is thoughtfully designed for accessibility, with ramps already installed, main floor laundry, and a bright, open-concept living, dining, and kitchen area that provides a warm and inviting living space for the whole family. A true highlight of the property is the impressive selection of outbuildings that make this farm truly turnkey. A detached three-car garage is equipped with a pony panel, while a separate, fully functional workshop opens the door to countless possibilities whether you're a hobbyist, craftsman, or entrepreneur. The large barn includes three box stalls and is serviced with both water and electricity. It also houses a fully operational sawmill, planer, and dust extraction system, making it ideal for woodworking or value-added farm ventures. The fenced barnyard is ready for livestock, and the fully equipped sugar shack, complete with new pans and all necessary tools, allows you to produce your own maple syrup each spring. Opportunities like this don't come along often book your private showing today and discover everything this incredible farm has to offer. (id:19720)
Century 21 Synergy Realty Inc.
51 Aylen Avenue
Ottawa, Ontario
Stunning, spacious & bright, custom-built semi-detached on a premium 166 ft deep lot. This property offers 3,350 sq/ft of finished space, including an impressive open-concept main level w/ample windows on two sides & high ceilings. The thoughtfully designed floorplan offers ample living & entertainment space, w/a coffee/wine bar tucked off the kitchen for added convenience. Offering four bedrooms + four bathrooms, a fully finished walk-out basement (includes a bar rough-in) and a covered extended patio w/heater...the perfect space for outdoor relaxation! A generous east-facing raised deck off the main living area and a sunny west-facing balcony offer added options for outdoor enjoyment. Additional features of this exceptional property include a primary retreat w/walk-in closet & ensuite bath, convenient second-level laundry w/handy built-ins, radiant heated floors, a BBQ hook-up, an elegant gas fireplace w/granite surround, low maintenance gardens & a custom shed. The home is nestled in a quiet pocket, just a short stroll to transit (coming LRT) & the Ottawa River Parkway, providing quick access to cycling/walking paths, cross-country skiing/snowshoeing, downtown Ottawa & Gatineau. (id:19720)
Royal LePage Team Realty
137 Kerala Place
Ottawa, Ontario
30 day possession for this spacious and beautiful "Ivy" model semi-detached home from Tartan Homes in Findlay Creek! 3 bedrooms+loft+finished basement family room and 14'x20' oversize garage. Great package of standard features includes: stone countertops in kitchen and bathrooms, extra potlights and hardwood, Energy Star certified, 9' ceilings on main, smooth ceilings throughout, 3 piece rough-in in basement, waterline to fridge, gas fitting to stove, central air conditioning, ensuite with 5' ceramic shower and glass door. First time home buyer GST incentive not included in price shown and could lower price to a net of as low as $739,297. (to be confirmed) Interior photos are of a model home so finishes will vary and the actual property will not include appliances, furniture, window coverings or staging items. Lot dimensions to be confirmed. New construction, taxes not yet assessed. total sq ft per builder plans is 2,358 sq ft which includes 377 sq ft finished in basement family room. (id:19720)
Oasis Realty
1094 County 43 Road # 6 Road E
Merrickville-Wolford, Ontario
Discover a rare opportunity to own approximately 8.5 acres of prime land nestled near the breathtaking Rideau River and just steps from the historic Merrickville Lock Station. This expansive, fertile lot offers endless possibilities for your dream home, hobby farm, or lush garden retreat. Enjoy easy access to charming downtown Merrickville, renowned for its unique shops, dining, and cultural heritage. Located at the gateway to the scenic Rideau River system, this ideal location provides convenient boating access to Ottawa, the Rideau Lakes, Kingston, and the St. Lawrence River - perfect for water enthusiasts and adventurers alike. Experience the tranquility and privacy of country living while remaining close to all the amenities Merrickville and the surrounding area have to offer. Whether you envision cultivating your own fresh produce or creating a serene rural escape, this versatile property invites you to bring your vision to life. Survey available upon request. (id:19720)
Century 21 Goldleaf Realty Inc.
50 Lorne Street
Smiths Falls, Ontario
Discover one of the last remaining parcels of M2 Light Industrial land within the Smiths Falls town limits. This 4.2-acre property offers exceptional potential for development and growth - whether you're looking to expand your existing business or build from the ground up. Ideally located just minutes from the downtown core, this site provides excellent accessibility and visibility, with the added benefit of rail adjacency for potential logistical advantages. Zoned M2, the property allows for a wide variety of permitted uses, making it a rare and versatile opportunity in a growing community. Position your business for success - industrial land of this size and zoning is a true gem in Smiths Falls! (id:19720)
Royal LePage Team Realty
649 County Rd 29 Road
Elizabethtown-Kitley, Ontario
Welcome to this beautifully maintained two-storey home offering over 2,400 square feet of spacious and comfortable living that has been thoughtfully designed for family life. The bright and inviting living room offers seamless access to a large private back deck, making it the perfect spot for outdoor dining, entertaining, or simply relaxing in the sun. A charming side porch also leads directly to the deck, adding to the home's functionality and outdoor appeal. The large eat-in kitchen provides plenty of counter space and storage, making meal prep and family gatherings a breeze. A convenient main floor powder room provides ample space for a growing family or guests. Upstairs, you'll find four bedrooms , including a generously sized primary with luxurious five-piece ensuite, as well as a full bathroom and conveniently located laundry area--no more hauling baskets up and down the stairs. Step outside to enjoy the peace and privacy of a fully fenced backyard with no rear neighbours. This expansive outdoor space is perfect for kids, pets, or simply enjoying quiet evenings under the stars. Important updates have already been taken care of, including a new furnace installed in 2019, central air conditioning added in 2021, and a durable metal roof in 2019.This home combines space, privacy, and practicality in a lovely rural setting, just 15 mins from all the amenities of Smiths Falls. Sellers are motivated. (id:19720)
Royal LePage Team Realty
142 Lokoya Street
Ottawa, Ontario
Beautifully maintained 3-bedroom, 3-bathroom Freehold Townhome nestled in the highly popular Trailwest community of Kanata. Ideally located just steps from shopping, parks, schools, trails, and everyday amenities, this home offers both lifestyle and convenience. The main floor features hardwood floors and an open-concept living and dining area. The modern kitchen is sure to impress with its granite countertops, stainless steel appliances, and breakfast bar. Patio doors lead to a spacious deck and private backyard. Upstairs, you'll find a generous primary bedroom complete with a walk-in closet and a private en-suite. Two additional well-sized bedrooms and a full main bathroom make this home ideal for families or work-from-home setups. The fully finished lower level adds extra living space with a cozy family room and a convenient laundry area. Don't miss this fantastic opportunity to own a turnkey home in one of Kanata's most desirable neighbourhoods! (id:19720)
Right At Home Realty


