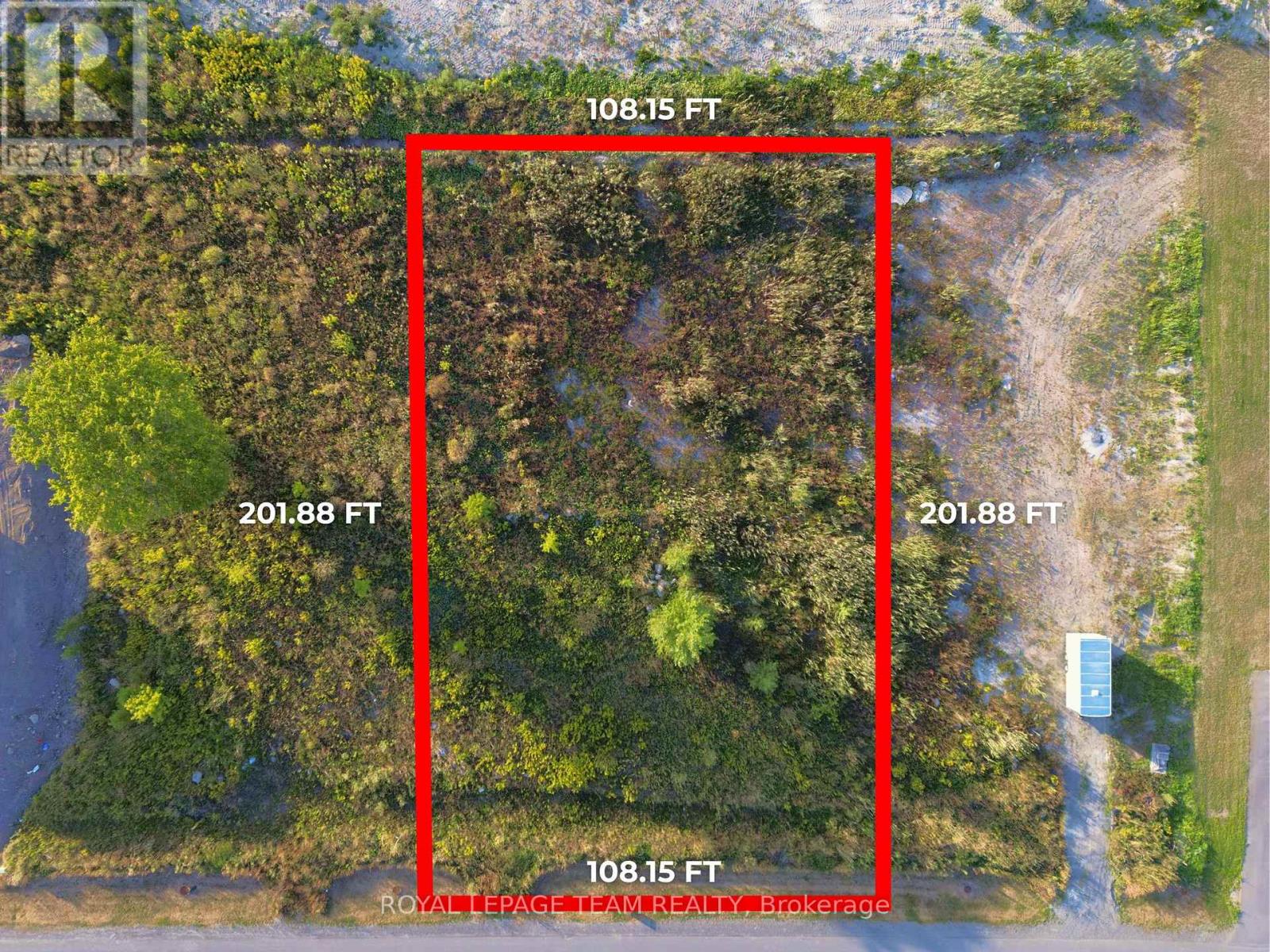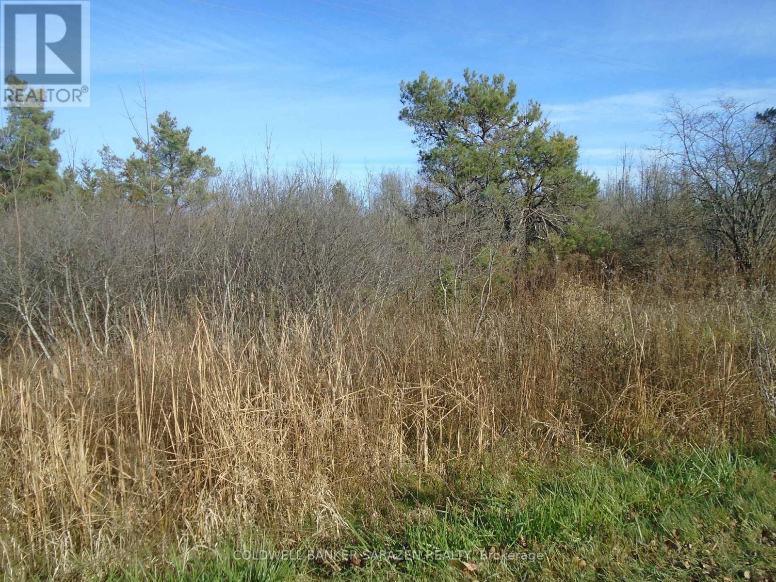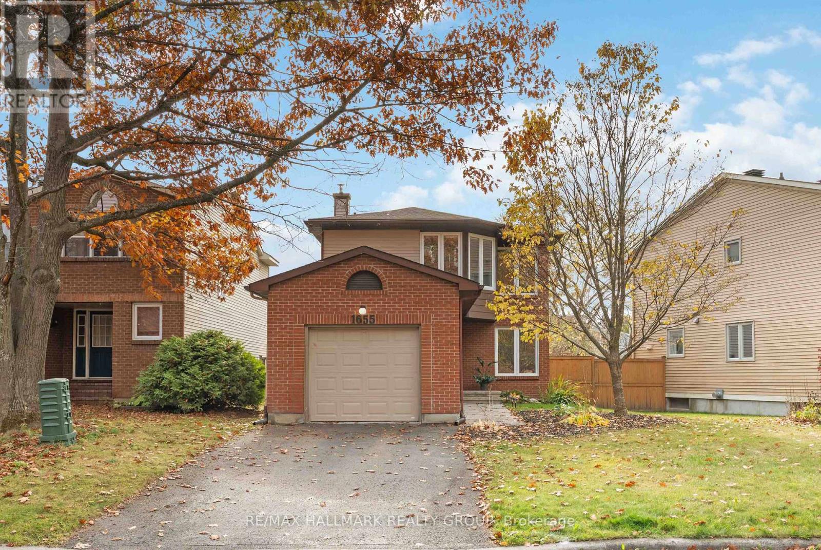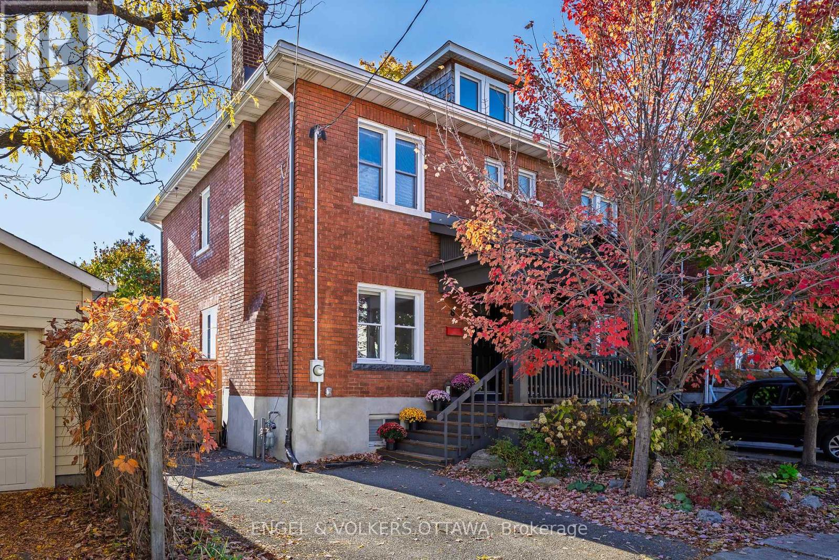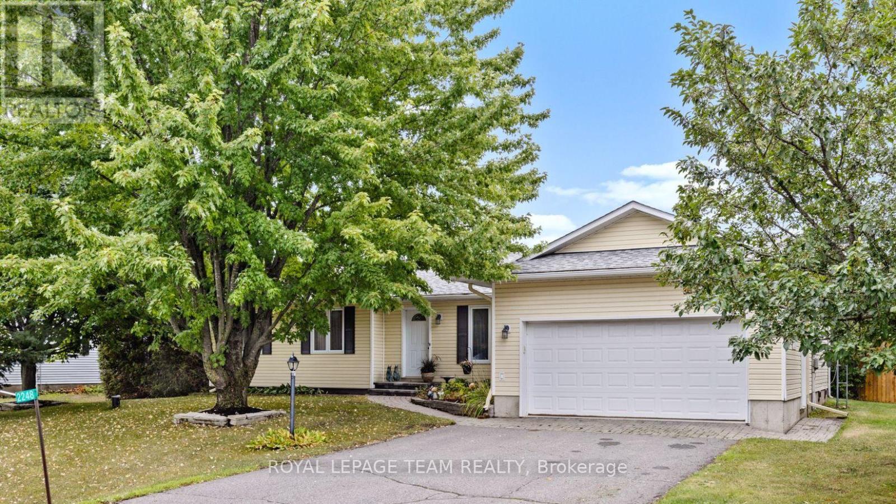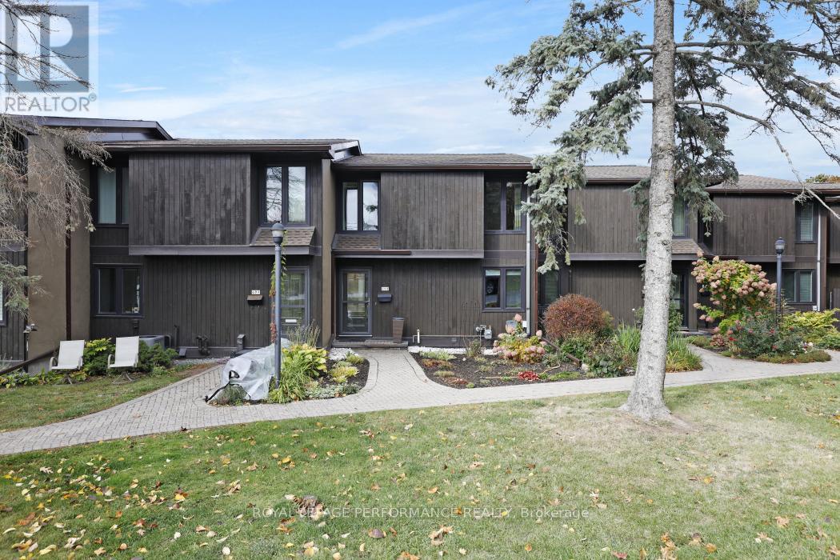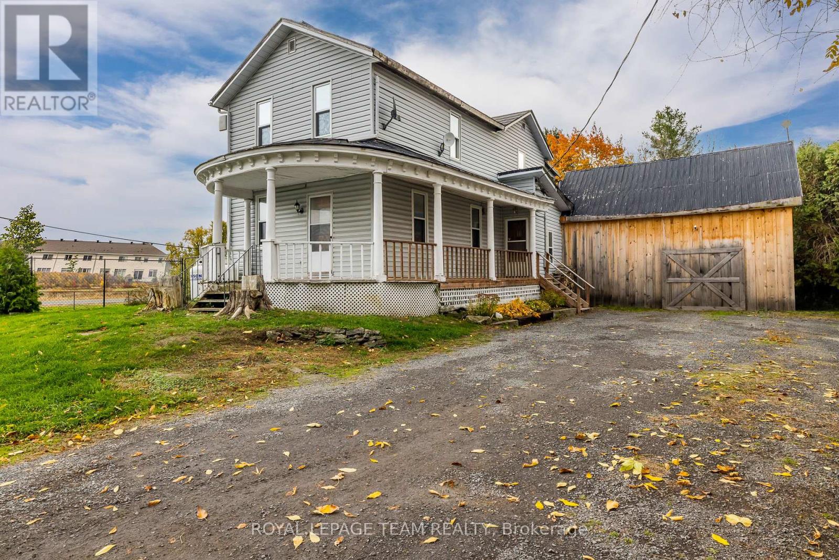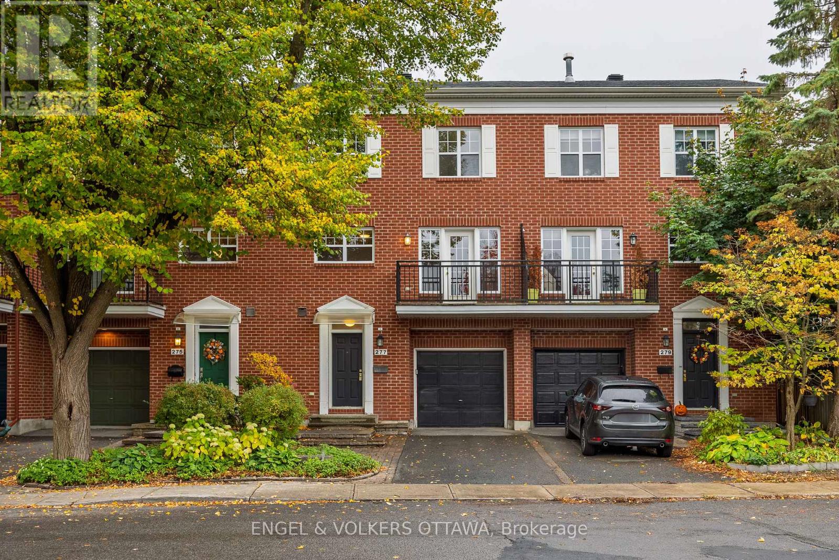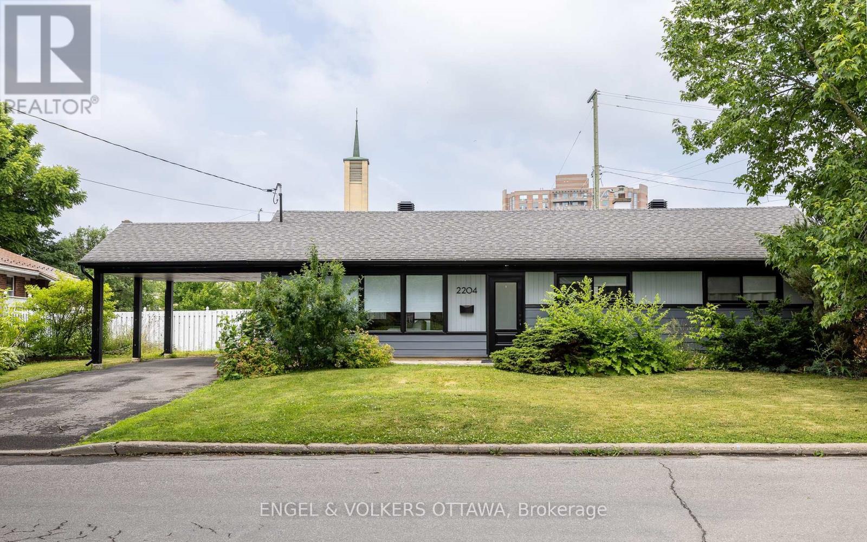Ottawa Listings
6750 Still Meadow Way
Ottawa, Ontario
Spacious 0.501 acre building lot offers the perfect canvas for your custom-designed residence. With ample space for creating your ideal home, whether you envision a modern masterpiece, a charming country retreat, or a traditional family abode, the possibilities are endless on this expansive half-acre lot. Situated in the highly sought-after Quinn Farm, Greely. With convenient access to local amenities, schools, parks, and recreational facilities, you'll enjoy a blend of suburban tranquility and urban convenience. Subject to subdivision covenants. Plans available with purchase. 24 hour irrevocable on offers. (id:19720)
Royal LePage Team Realty
71 Morton Drive
Ottawa, Ontario
Welcome to this beautiful and move-in ready bungalow - the perfect blend of comfort, style, and convenience!Featuring 3 spacious bedrooms and 2 bathrooms, this home has been thoughtfully updated from top to bottom. Step inside to discover a newly renovated kitchen with updated cabinetry, counters, and contemporary finishes - ideal for everyday cooking or hosting family and friends. The main bathroom has also been renovated, offering a fresh and modern feel.Throughout the home, you'll enjoy new flooring and fresh paint, creating a bright and cohesive atmosphere that feels like new.The large basement provides endless possibilities - create a family recreation room, home office, gym, or playroom. With its generous open space, it's the perfect area to tailor to your lifestyle.Enjoy the outdoors in the exceptionally deep backyard, featuring a good-sized deck perfect for BBQs, entertaining, or simply relaxing in your own private retreat. Plus, the long and deep driveway offers a fantastic bonus! Located in the sought-after Glencairn/Hazeldean community, you're just minutes from shopping, public transit, parks, and well-regarded schools - everything your family needs right at your doorstep.This home is perfect for first-time buyers, downsizers looking for single-level living, young families, or anyone wanting a beautifully updated home in a mature and convenient neighbourhood. Don't miss your chance to make this charming bungalow your new home! (id:19720)
RE/MAX Hallmark Realty Group
49 Rideau Avenue N
Montague, Ontario
36 ACRES.. ZONED RURAL...APPX 1,100 FEET FRONTAGE AND DEPTH APPX 1006..RECTANGULAR SHAPE...IDEAL FOR REDEVELOPMENT...HAS A DRILLED WELL AND 100 FEET DRIVEWAY...IDEAL FOR OUTSIDE STORAGE..OR REZONE FOR YOUR PURPOSE... (id:19720)
Coldwell Banker Sarazen Realty
110 Theberge Private
Ottawa, Ontario
New Construction -Situated in a private luxury enclave, just minutes to downtown and walking to shopping and amenities in St Claire Gardens, this stunning architecturally designed home offers luxurious finishes for an executive family. Offering over 4,200 sq.ft. of living space, it features an open concept main floor, high ceilings, custom designed kitchen, architectural wood and glass staircase, linear fireplace with custom surround and built-ins, Dekton countertops, lower level family room with bar and beverage centre, additional bathroom and bedroom/flex space, spa-like bathrooms, heated flooring. It also features steel roofing, two car garage, fully fenced rear yard with covered patio, interlock walkway, and comes with a Full Tarion New Home Warranty... An amazing space combined with an excellent location, and is ready for Summer Occupancy! (id:19720)
RE/MAX Hallmark Realty Group
1655 Des Broussailles Terrace
Ottawa, Ontario
Welcome to this beautiful 2-storey home situated in the heart of Chapel Hill, across from Greenspace and the ravine. Filled with natural light thanks to it's sunny south-facing exposure, this home also offers a fully fenced rear yard - perfect for kids, pets, and outdoor enjoyment. The well-designed main level features maple hardwood flooring and an updated kitchen with granite countertops, ample cabinetry, and an inviting eating area. The layout flows seamlessly to the dining room and living room, highlighted by a cozy wood-burning fireplace. Upstairs, the second level offers laminate flooring throughout and a spacious primary bedroom complete with walk-in closet, and private ensuite. Two additional bedrooms and a 4-piece main bath complete this level. The finished lower level expands your living space with a flexible family room and a separate laundry/utility room. Walking distance to parks and schools, close to transit routes, trails in the NCC conservation land, minutes to amenities, and quick access to downtown. A wonderful opportunity to make this home your own-book your showing today! (id:19720)
RE/MAX Hallmark Realty Group
8 Foster Street
Ottawa, Ontario
8 Foster Street is a beautifully updated home full of natural light and character in the heart of vibrant Hintonburg. This charming home was completely renovated from top to bottom in 2008. The main living and dining areas feature hardwood floors, detailed trim, and a gas fireplace which adds warmth and comfort. The kitchen boasts modern wood shaker cabinetry, granite counters, and updated lighting, making it both functional and stylish. Hardwood continues upstairs with 3 well proportioned bedrooms and a full bathroom with soaker tub. The finished lower level provides additional living space and a second 3 pc bath. Recent updates include new a/c, luxury vinyl flooring in basement, foundation re-parging, repointing of the brick, chimney rebuilt, new carpet on stairs and garage insulated and finished with heating and wifi for a fantastic additional flex space. This home is move-in ready. Don't miss the opportunity to be its next owners! Please see attachment with list of all major property upgrades. 48hr-irrevocable on all offers please. (id:19720)
Engel & Volkers Ottawa
579 Baie-Des-Castors Street
Ottawa, Ontario
This impressive luxury bungalow offers exceptional design, high-end finishes, and an ideal location backing onto peaceful green space and a scenic bike path. The exterior features an interlock walkway, covered front veranda, and landscaped grounds that enhance curb appeal. Inside, a spacious front foyer with subway tile flooring opens to 9' flat ceilings and an elegant open-concept layout. The chef's kitchen is the heart of the home, showcasing an oversized center island with breakfast bar, quartz countertops, two-tone cabinetry, a wine rack, and a deep 24" pantry. The recessed sink beneath a window provides backyard views, while the horizontal tile backsplash and modern lighting complete the look. The adjoining dining area offers access to an elevated balcony, perfect for outdoor dining or relaxing with a view. The living room is bright and welcoming, featuring hardwood flooring, high baseboards, wrap-around windows with a curved transom, cathedral ceiling, and a gas fireplace with tiled hearth. The rear primary bedroom includes a double-sided walk-in closet and a 4-piece ensuite with glass shower, stand-alone tub, and quartz vanity. A second bedroom or office with glass door, a 3-piece bath, and convenient main floor laundry complete the main level.The walk-out lower level is fully finished with 9' ceilings, pot lighting, and a spacious recreation room with patio access. Two additional bedrooms, a full 3-piece bath, and storage areas provide excellent flexibility for guests or family. The fenced backyard is beautifully landscaped and designed for relaxation and entertainment, gazebo, patio, putting green, and storage shed. Located close to walking trails and a short 15 minute walk to new LRT station, this property combines luxury, comfort, and convenience in one exceptional package. OPEN HOUSE SUNDAY NOVEMBER 9th 2-4PM! (id:19720)
Century 21 Synergy Realty Inc
2248 Wallingford Way
Ottawa, Ontario
Set on an expansive 20,000+ sq ft lot, this 3+1 bedroom, 3-bath bungalow is nestled in a safe, family-oriented neighbourhood surrounded by mature trees and a new park. Just minutes from all the amenities Manotick has to offer, the home showcases a brand-new, sunlit kitchen at its centre, complete with two-toned cabinetry, quartz countertops, and stainless steel appliances. Freshly updated flooring flows throughout the open-concept living and dining areas, down the hall to three bedrooms, and a beautifully renovated 5-piece bathroom with cheater ensuite access. The fully finished lower level features a spacious rec room with a Napoleon wood stove, a guest bedroom and full bath, plus generous storage space. Step outside to a private, hedged backyard with an above-ground pool, three storage sheds, a greenhouse, and a deck with a gazebo, perfect for entertaining. A convenient main-level laundry and pool change room with sink and toilet adds extra functionality. Parking includes an attached, heated and insulated two-car garage plus room for four additional vehicles in the laneway. See attachments for more details. Septic system maintained annually by Clearstream. (id:19720)
Royal LePage Team Realty
695 Richmond Road
Ottawa, Ontario
Welcome to this fabulous townhome located just steps to sought-after Westboro-where it all happens! This self-managed complex is well-situated, allowing you to enjoy all the amenities that this popular area has to offer with a seasonal view of the Ottawa River from the primary bedroom. Fantastic main level layout lends itself to easy entertaining, with open concept dining & living spaces, 2pce bath, and a nicely laid-out eat-in kitchen with ample cupboard space, quartz counters, stainless steel appliances, and an oversized undermount sink. The living room features a gas fireplace with custom surround, a wall of windows, and access to the large 27.6ft x 19.8ft (approx.) outdoor terrace-a perfect setting for those who enjoy container gardening & spending their leisure time outdoors. This 3-bed, 4-bath home has been extensively updated with calm, neutral decor and quality materials throughout. There is a four-piece ensuite bath, a five-piece main bath, and two part baths. Wide plank hardwood on main & second levels, Bryant AC, renovated baths & kitchen, flooring, natural gas BBQ hookup, and owned HWT. Recreation room with insulated laminate flooring and combined utility/2-piece bath on the lower level, along with the added convenience of inside access to heated underground parking just outside your back door. Updated windows, patio door, electrical panel, baseboard heaters and thermostats, storm & main entrance doors, second level laundry and much more-full list of updates is available. Easy access to transit, with the future Sherbourne LRT station nearby, plus tons of cafés & restaurants, shopping, schools, and the parkway for walking and cycling along the Ottawa River. Facing the Byron Linear Park and just down the street from the Westboro location of the Ottawa Farmers' Market every year from May-October, Westboro and Britannia beaches, the Britannia Conservation Area, Champlain Bridge, Tunney's Pasture, and access to the 417 are all nearby. 24-hour irrevocable. (id:19720)
Royal LePage Performance Realty
10528 Van Allen Road
North Dundas, Ontario
OPEN HOUSE SUNDAY NOV 9TH 2-4PM. This is a Lovely 3 Bedroom, 2 Bathroom Home that perfectly blends country tranquility with modern convenience, situated in a desirable location just east of Kemptville and offering quick access to Highway 416 for an easy commute. The home, sits on a fully fenced spacious lot, and provides excellent peace of mind thanks to recent structural and system updates, including newer windows for improved energy efficiency, and forced air comfort with central air conditioning. The living spaces have been refreshed with updated flooring, and new drywall upstairs giving the home a clean, modern look. The central updated kitchen is likely the heart of the home, perfect for both everyday meals and entertaining. This property is a well-maintained, feature-rich home ideal for a family or anyone seeking a comfortable, updated space with a strong emphasis on modern efficiency and accessibility in the North Grenville area. (id:19720)
Royal LePage Team Realty
277 Mart Circle
Ottawa, Ontario
This lovely 3-bed, 3-bath townhouse by Domicile in Manor Park is the perfect home for anyone looking to set down roots in one of Ottawa's most welcoming neighbourhoods. The ground level features a spacious foyer with two double closets, a powder room, interior access to the attached garage, and both an office and a living space with direct access to a private backyard patio, finished in a combination of tile and hardwood. The second level showcases beautiful hardwood floors installed in 2018 and includes a bright living room with a gas fireplace, balcony, and a formal dining area adjacent to the living room. A remarkably large eat-in kitchen that has new quartz countertops (2025), new stainless steel appliances, and access to a second balcony completes the level. The third floor, finished with wall-to-wall carpet, hosts all three bedrooms, including a primary suite with a walk-in closet and 3-piece ensuite, plus two additional bedrooms with ample closet space and a 4-piece main bathroom. The unfinished basement provides ample storage and houses the laundry area. The entire property was freshly painted in 2025, making it move-in ready. Don't miss the chance to live in this amazing community! (id:19720)
Engel & Volkers Ottawa
2204 Utah Street
Ottawa, Ontario
2204 Utah Street is a beautifully updated 4-bedroom + den, 3-bathroom bungalow on one of Alta Vistas most loved streets. From the moment you walk in, you'll notice the care and attention thats gone into every corner of this home. The entryway greets you with a stylish slat wall (added in 2025) that creates just the right amount of separation from the bright, open-concept main living space. The living and dining rooms are filled with natural light, and the fully renovated kitchen is both modern and functional, perfect for cooking at home or entertaining friends. Down the hall, there's a spacious bedroom and a beautifully redone 3-piece bathroom, and just beyond that, a primary suite with built-in closets and an ensuite featuring double sinks. Head downstairs and you'll find even more space. The fully finished basement includes two additional bedrooms, a den, another full bathroom, as well as another living space. Throughout the home, you'll find updates that matter: new windows, upgraded electrical and plumbing, a stunning new railing between floors, and a new side yard fence, and a private outdoor space. If you're looking for a home that blends comfort, quality, and great design in a fantastic location, this is one you wont want to miss. (id:19720)
Engel & Volkers Ottawa


