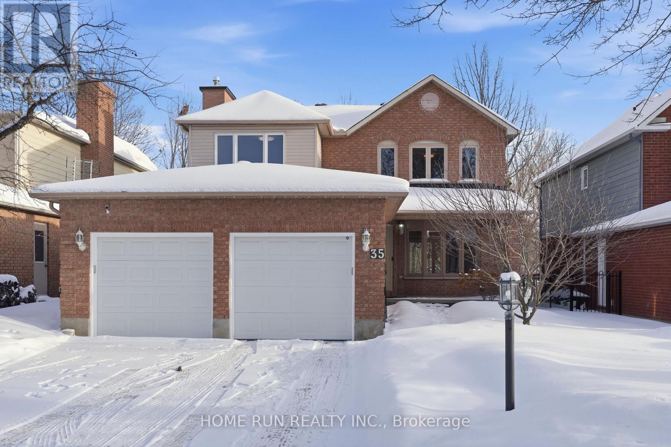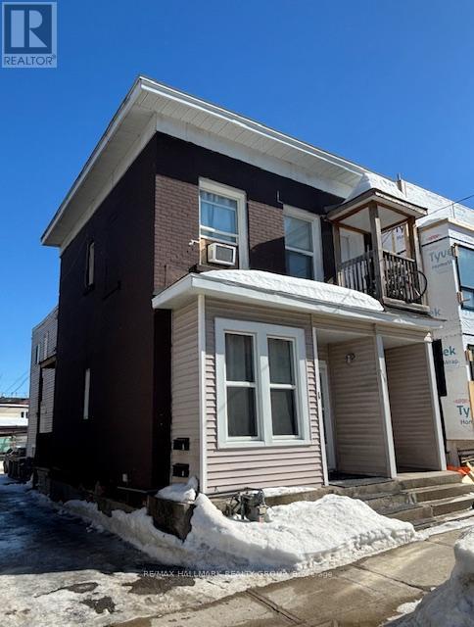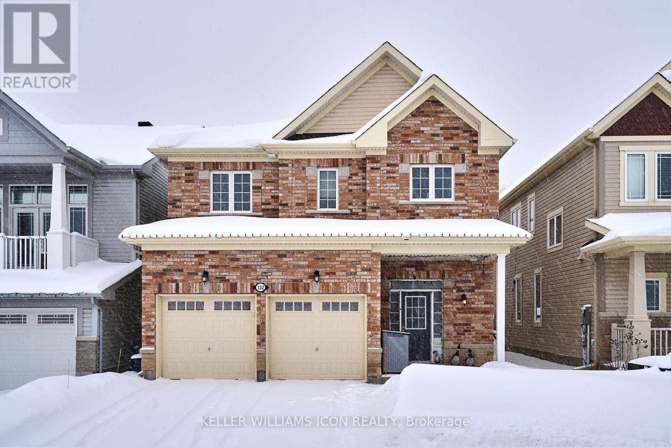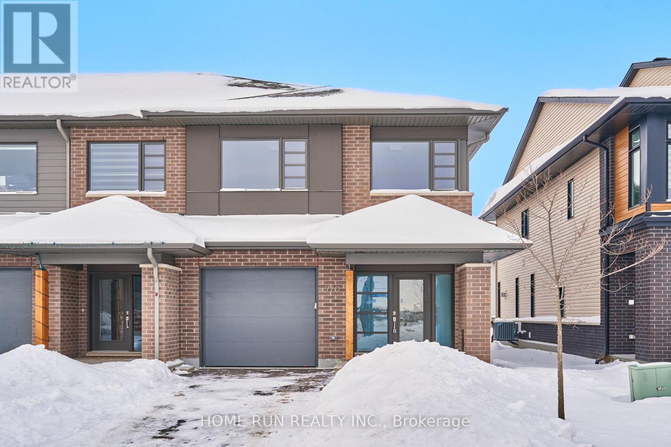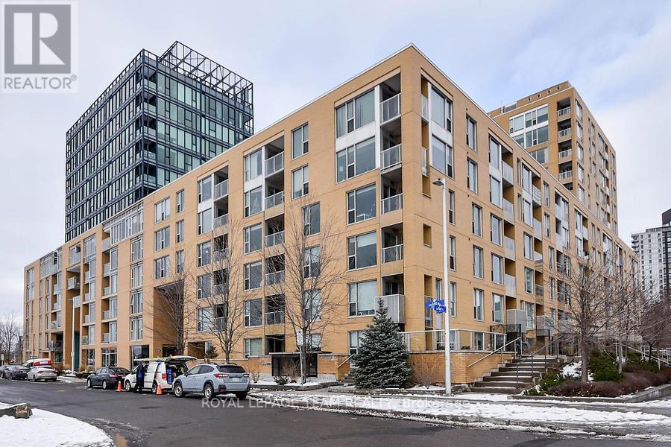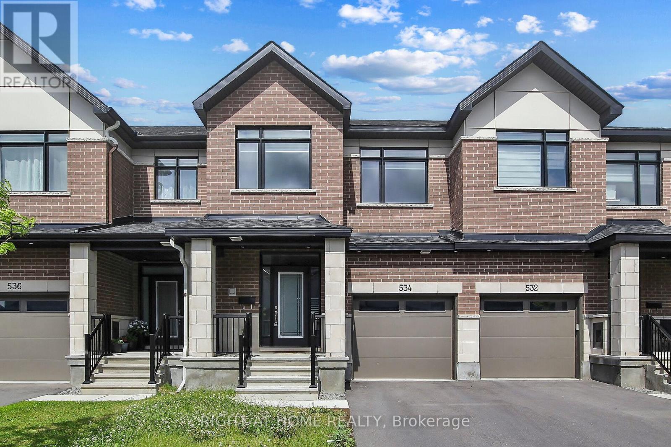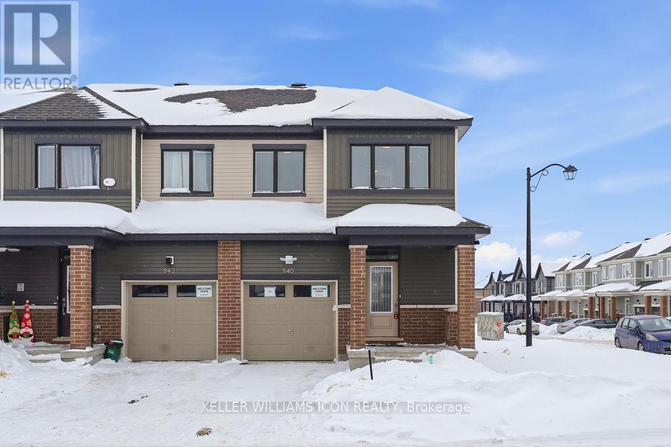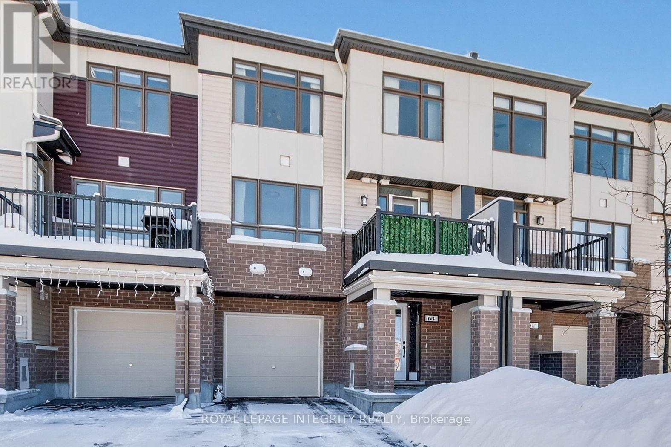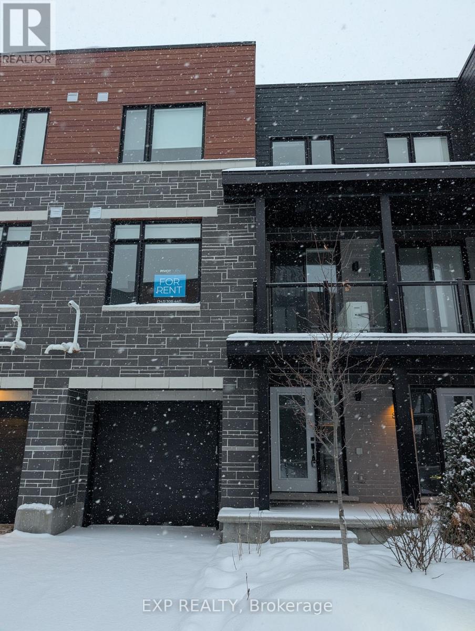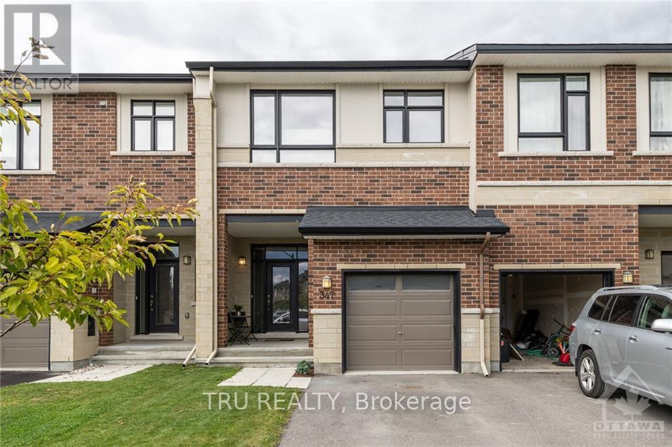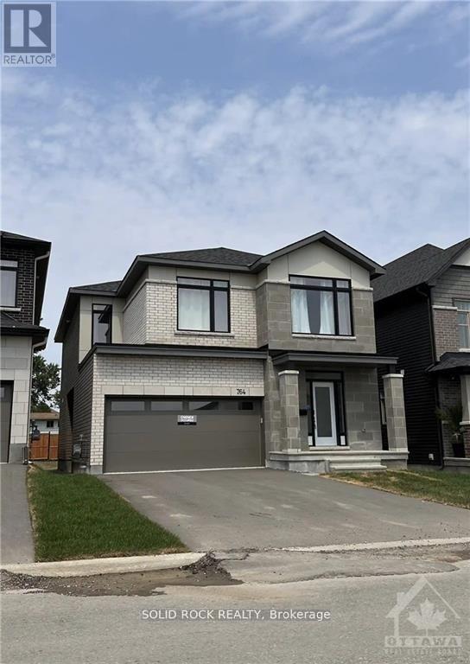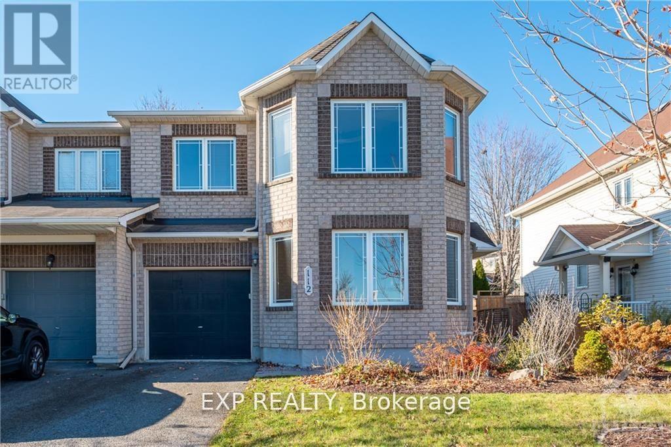Ottawa Listings
35 Weslock Way
Ottawa, Ontario
GOLF COURSE/ GEEEN SPACE BACKYARD! Fabulous Renovated Double-Garage Single located in Kanata Lakes community. Set on an impressive 115-ft deep premium lot, offers unobstructed golf course views, backing onto green space with the ultimate privacy of no rear neighbours (Future Plan: Pond View / Water front / no rear neighbours). Inside, the home shines with extensive renovations throughout, including an updated chef's kitchen, spa-like bathrooms and hardwood flooring on both the main and upper levels. Step inside to a main level, beginning with a spacious foyer. To the right, a bright and airy formal living and dining area provides an elegant space for hosting guests. The updated chef's kitchen is a true showstopper, showcasing rich millwork, premium wood cabinetry, granite countertops, stainless steel appliances, and a generous breakfast area overlooking the private backyard and golf course. To the left, the inviting great room features large windows, pot lights, and a cozy fireplace. A functional mudroom with laundry provides direct access to the double garage. The second level offers a spacious primary suite complete with walk-in closets, a dedicated reading area, and a updated luxurious 5-piece ensuite featuring a glass shower, freestanding bathtub, and double vanity. Generously sized secondary bedroom and a newly renovated full bathroom complete this level. The fully finished basement adds valuable living space with flexible options for an additional bedroom, recreation area, or media lounge, along with storage space. Ideally located close to Ottawa's high-tech sector, Kanata Centrum, Costco, shopping, restaurants, transit, and scenic parks. Surrounded by top-ranked schools, including Stephen Leacock PS, W. Erskine Johnston PS, Earl of March SS, and All Saints HS. This extraordinary home offers unmatched quality, thoughtful renovations, breathtaking backyard views, and refined living in one of Ottawa's most desirable communities. (id:19720)
Home Run Realty Inc.
115 Carruthers Avenue
Ottawa, Ontario
7% Cap rate** Inherit CASH FLOW with this Prime 5-Unit Investment Opportunity in Sought-After Hintonburg-Mechanicsville. 700m from the LRT (Tunney's Pasture station), 300m from the Government Tunney's Pasture complex! Easy to rent to good tenants, this multi-unit building is operated like a well-oiled machine, with keypads on each door and various renovations in each unit. Ideally located a few city blocks from Hintonburg's vibrant shops and restaurants, Tunney's Pasture, and the LRT, with close proximity to the Ottawa River pathways, Laroche Park, Civic Hospital, and the exciting future development at LeBreton Flats. The building offers a strong unit mix designed for tenant demand, consisting of one spacious 2-bedroom unit, two 1-bedroom units, and two bachelor suites, all fully rented. Four of the five units feature in-suite laundry, and the property has been well maintained with renovated interiors, attracting quality long-term tenants. Additional highlights include R4UD zoning, 2 owned hot water tanks, and rear parking for three vehicles accessed via a city-maintained laneway. A rare opportunity to acquire a high-performing, low-maintenance asset in a proven rental location with excellent transit access and long-term upside. See it before it's gone! **(cap rate doesn't incl maintenance and management expense) (id:19720)
RE/MAX Hallmark Realty Group
132 Asper Trail Circle
Ottawa, Ontario
Highly upgraded 4-bedroom, 3-bathroom single-family home with double garage, ideally located in the desirable family-friendly community. This move-in-ready home offers over $60k in builder upgrades, delivering exceptional quality, comfort, and long-term value. The main level features 9-foot ceilings, solid hardwood flooring, and a bright open-concept living and dining area. The gourmet kitchen is a true highlight, showcasing luxury quartz countertops, upgraded cabinetry with enhanced storage and soft-close features, a large island, 30" stainless steel chimney hood fan, upgraded backsplash, under-cabinet lighting, and added pot lights-perfect for both everyday living and entertaining. The hardwood staircase leading from the main to the upper level is filled with natural light, highlighted by a large window that creates a bright and welcoming transition between floors. The second level continues with hardwood flooring throughout key areas, and offers a spacious primary bedroom with a walk-in closet and upgraded ensuite, featuring a 5' walk-in spa shower with frameless glass, quartz counters, and upgraded fixtures. Three additional well-sized bedrooms, a full 4-piece family bathroom, and the convenient second-floor laundry room complete the upper level. The finished basement provides a generous recreation room with an upgraded large window, ideal for a home theatre, gym, or play area. Step outside to enjoy a sun-filled, fully fenced (2019) backyard featuring a beautifully finished interlock (2019) patio area, perfect for outdoor entertaining and family enjoyment. Conveniently located close to schools, parks, trails, shopping, and all essential amenities. (id:19720)
Keller Williams Icon Realty
720 Horned Owl Avenue
Ottawa, Ontario
Amazing 4 BEDROOMS + OFFICE, END-UNIT Townhouse by award-winning HN HOMES, located in the heart of Riverside South. This highly sought-after PARKWAY model - the LARGEST townhouse floor plan offered by HN Homes - provides 2,523 sq. ft. of Living Space, combining modern architecture with exceptional functionality. Loaded with builder UPGRADES and Freshly Painted throughout, this home is truly move-in ready. A PRIVATE, Non-Shared DRIVEWAY welcomes you upon arrival, leading to a charming Front Porch. Step inside to a spacious Foyer and an Open-Concept main floor featuring 9 ft ceilings and rich Hardwood Flooring, creating a bright and inviting atmosphere ideal for both everyday living and entertaining. The chef-inspired Kitchen features sleek QUARTZ Countertops, custom cabinetry, a large pantry, an oversized ISLAND with Breakfast Bar, and stainless steel appliances. The adjacent formal Dining Room offers the perfect setting for hosting family dinners and gatherings. At the rear of the home, the sun-filled WEST-facing Living Room showcases oversized windows and a beautiful Linear Fireplace. The main-level OFFICE adds excellent flexibility and can be used as game room, or guest space. The upper level offers 4 spacious Bedrooms, including a luxurious primary retreat with a walk-in closet and a spa-inspired ensuite featuring a glass-enclosed shower and double vanity. A full secondary Bathroom and the convenient upper-level Laundry Room completes this floor with everyday practicality. The fully FINISHED Lower Level provides additional living and storage space and includes a rough-in for a future bathroom. Enjoy outdoor entertaining with a natural gas BBQ hookup in the backyard. Located in the highly desirable Riverside South community, this home is just minutes to the LRT station, scenic walking trails, top-rated schools, parks, and shopping. (id:19720)
Home Run Realty Inc.
502 - 250 Lett Street
Ottawa, Ontario
Step into your urban oasis at 502-250 Lett Street - a stunning 1,321 sq. ft. upgraded corner unit offering floor-to-ceiling windows with breathtaking cityscape and waterway views, including sights of the historic Fleet Street pumping station. This bright, open-concept 2-bedroom, 2-bathroom condo delivers the perfect balance of modern comfort and vibrant city living. The spacious layout features gleaming hardwood floors throughout and a contemporary chef's kitchen with stainless steel appliances, rich cabinetry, chic tile backsplash, and a huge prep island ideal for cooking and entertaining. The primary bedroom is a true retreat, complete with a luxurious 4-piece ensuite, glass shower, and makeup station. A generous second bedroom, in-suite laundry, abundant storage, private balcony, and a storage locker complete the unit. Enjoy an active lifestyle with parks, walking and biking trails, and endless outdoor options along the Ottawa River and Gatineau Park. The Pimisi LRT station is just steps away, making it easy to get downtown, while popular neighbourhoods like Chinatown, Little Italy, Sparks Street, Centretown, the Market, and Gatineau are all close by. The building is highly efficient and LEED certified, and offers excellent amenities including a saltwater indoor pool, heated outdoor pool, fully equipped gym, rooftop terrace with gardens and BBQs, and a party room - perfect for entertaining. (id:19720)
Royal LePage Team Realty
534 Corretto Place
Ottawa, Ontario
Welcome to 534 Corretto Place, a brand-new, beautifully finished Claridge Gregoire model townhome offering over 2,150 sq. ft. of living space, including 3 bedrooms, 3 bathrooms, and a fully finished basement, perfectly situated in the heart of Barrhaven. The main level showcases an inviting open-concept layout with a spacious living and dining area, elegant hardwood and ceramic flooring, a stylish powder room, and a modern chef's kitchen featuring a quartz island, generous pantry, and sleek stainless steel appliances. Upstairs, the primary suite impresses with a large walk-in closet and a 3-piece ensuite complete with an upgraded standing shower. Two additional bedrooms, a full bathroom, and a convenient second-floor laundry room complete the upper level. The fully finished basement offers a generous recreation room with a cozy natural gas fireplace, as well as dedicated utility and storage space. Ideally located within walking distance to schools and parks, and just minutes from Walmart, Costco, Home Depot, the Amazon warehouse, and more-this outstanding home delivers comfort, convenience, and modern living at its best. Don't miss this exceptional opportunity! (id:19720)
Right At Home Realty
840 Andesite Terrace
Ottawa, Ontario
Welcome to this rare end-unit freehold townhome (built in 2025) in Half Moon Bay, Barrhaven. The main level features an open-concept living and dining area with a bright kitchen, a flush breakfast bar, and a convenient powder room, ideal for both everyday living and entertaining. With a southwest-facing backyard, sunlight fills the living room all afternoon, perfect for slow mornings and golden-hour evenings! Upstairs, you'll find three generously sized bedrooms, including a primary suite with a walk-in closet and ensuite, plus a full main bath. The finished basement with two lookout windows adds valuable flex space, perfect for a family room, home office, or gym. Enjoy the benefits of an attached garage with inside entry, and the added light and curb appeal that only an end unit can offer. Situated in a family-friendly community close to parks, schools, shopping, and transit, this home is an excellent opportunity for first-time buyers, growing families, or investors alike. (id:19720)
Keller Williams Icon Realty
64 Feathertop Lane
Ottawa, Ontario
OPENHOUSE - Feb 8th, Sunday 2-4 P.M. Enjoy Bright, Open Concept living in this beautifully upgraded townhome featuring a chef inspired kitchen with Caesarstone quartz countertops, breakfast bar, double under-mount sink, and custom tile backsplash. Over $22,700 in upgrades include new light fixtures, added electrical outlets, main bath cabinetry & taps, foyer den tile, premium carpet underpad, and optional central vacuum toe-kick. The spacious primary suite offers a large walk-in closet, while the second bedroom and main bath provide comfort and flexibility. Step out onto the main-level walkout balcony, fully decked with a retractable screen door-ideal for BBQs and summer entertaining. Additional highlights include an extended single garage with automatic opener and an extra-long driveway, offering 3 total parking spaces (1 garage + 2 driveway).Perfect for families and outdoor enthusiasts, this home is steps from the Trans Canada Trail, within close walking distance to two parks, schools, and transit, and under a 10-minute drive to HWY 416 and 417. Truly move-in ready-book your private showing today! (id:19720)
Royal LePage Integrity Realty
812 Star Private
Ottawa, Ontario
Welcome to this modern executive rental, located in the desirable Katimavik community. Built in 2022, this contemporary 3-storey townhome offers 2 bedrooms and 4 bathrooms (2 full, 2 partial), combining modern design, quality finishes, and a convenient location close to amenities. The main living level features a bright, open-concept layout with large windows and light hardwood flooring throughout the living and dining areas. The kitchen is the focal point of the space and includes a large island with white-veined stone countertops and bar seating, sleek light-toned cabinetry, subway tile backsplash, and stainless steel appliances (refrigerator, stove, oven, microwave, and dishwasher). A sliding glass door provides access to a private balcony/terrace. The upper level offers two well-proportioned bedrooms, including a spacious primary bedroom with a walk-in closet and private ensuite bathroom. Additional bathrooms on each level provide convenience for residents and guests. The ground level features a bright entry foyer with marble-look tile flooring and a closet for outerwear and storage. In-unit stacked laundry is conveniently located on the main level.. Upscale finishes include modern lighting, recessed pot lights, contemporary white trim, and doors throughout. Situated close to shopping, dining, parks, and transit, the property is within easy reach of Hazeldean Mall, Farm Boy, the new T&T Supermarket, walking paths, and local transit routes. Tenant responsible for all utilities (hydro, gas, water/sewer).A well-maintained, modern rental ideal for professionals or a small family seeking low-maintenance living in Kanata. (id:19720)
Exp Realty
347 Ardmore Street
Ottawa, Ontario
This popular Franklin II model has over 2000 square feet of well designed living space and welcomes you with a spacious foyer which features a custom built-in bench. Many upgrades throughout the home including granite countertops in the kitchen and upgraded berber carpet. Hardwood flooring through out the main level, w/ a natural gas fireplace in the living room. On the second level, the primary bedroom has a walk-in closet & 4-pc ensuite with granite countertops & soaker tub. Two more good sized bedrooms on the second level including laundry, full bath & computer nook w/ custom built-in desk & shelving. The fully finished basement features a rec room and two storage rooms. Quiet neighbourhood in a central location close to all amenities! (id:19720)
Tru Realty
764 Ovation Grove
Ottawa, Ontario
This well-maintained Claridge Homes Cumberland detached residence offers 2,590 sq. ft. above grade, plus a builder-finished basement, and is ideal for practical family living. Built in 2022, the home shows clear pride of ownership throughout.The main level features hardwood flooring in the principal rooms and ceramic tile in the kitchen and powder room. The open-concept layout is enhanced by large windows that bring in plenty of natural light. The kitchen is equipped with granite countertops, island, pantry, generous cabinetry, and a bright eating area, flowing into the main living spaces.A double-sided gas fireplace is positioned between the family room and living/dining area, adding functionality to both spaces. The second level includes four spacious bedrooms, a loft area, a full main bathroom, and a primary bedroom with walk-in closet and 4-piece ensuite.The finished basement adds approximately 765 sq. ft. of additional living space and includes a large recreation room, oversized windows, bathroom rough-in, utility room, and extra storage.Additional features include a double-car garage with inside entry and automatic opener, and a convenient location close to schools, parks, and shopping. Built by Claridge Homes in the Findlay Creek community. (id:19720)
Solid Rock Realty
112 Grovemont Drive
Ottawa, Ontario
Welcome home to this beautifully upgraded end-unit Minto Royalton townhome in the heart of Barrhaven! Flooded with natural light and thoughtfully designed, this home offers the perfect blend of space, comfort, and modern style. The main level features a bright, open living room and a cozy family room with a gas fireplace-ideal for relaxing nights or entertaining guests. The spacious kitchen is a standout, complete with granite countertops, stainless steel appliances, and plenty of cupboard space for everyday living.Upstairs, unwind in the generous primary bedroom featuring a walk-in closet and private ensuite. Two additional well-sized bedrooms and a convenient second-floor laundry room make daily life effortless. The fully finished basement adds incredible flexibility, offering a bedroom or rec room plus a handy half-bath-perfect for guests, a home office, or extra living space.Step outside to your private, fully fenced backyard retreat, complete with a gazebo and garden shed-your own outdoor escape for summer evenings and weekend downtime. Set in a highly desirable neighbourhood, this home is just steps from scenic walking trails and minutes to transit, shopping, dining, and all essential amenities.Spacious, stylish, and perfectly located-this is Barrhaven living at its best. Don't miss it! (id:19720)
Exp Realty


