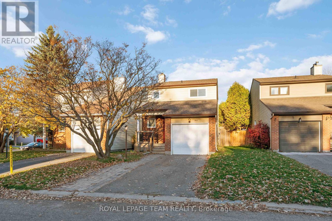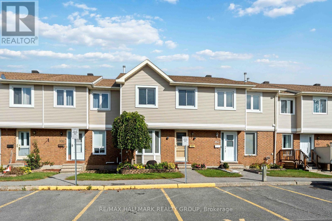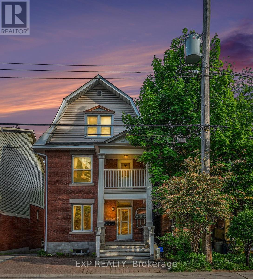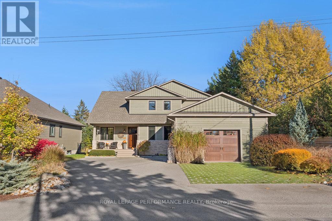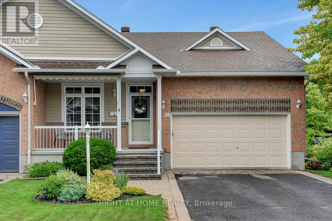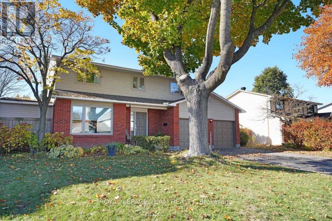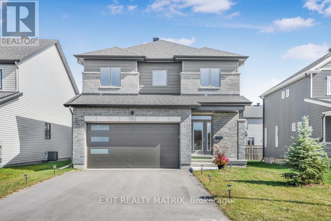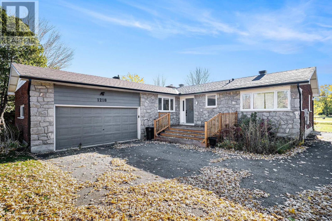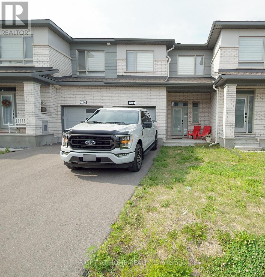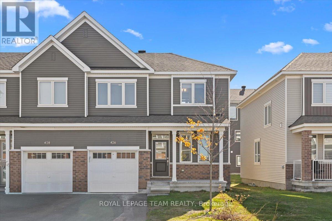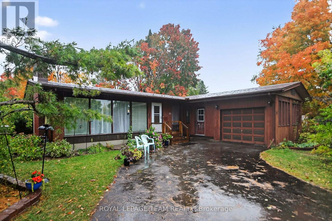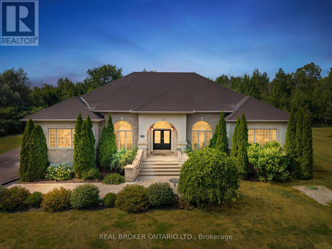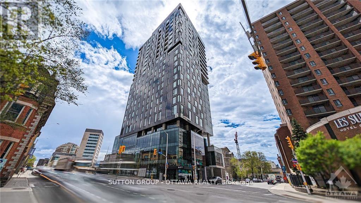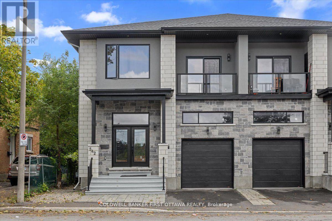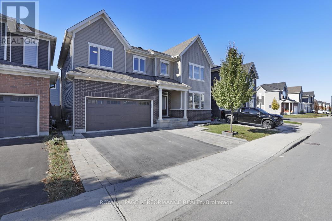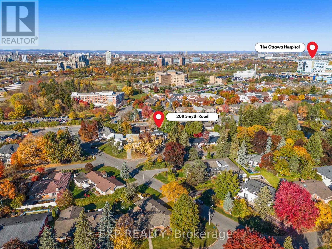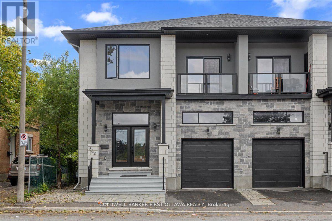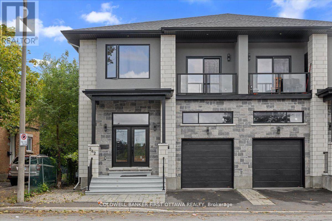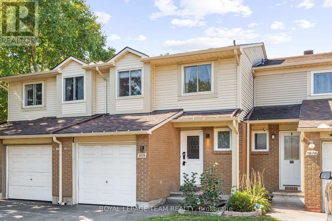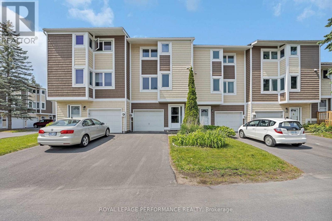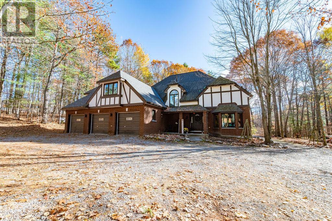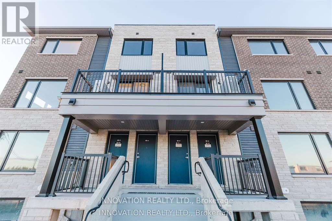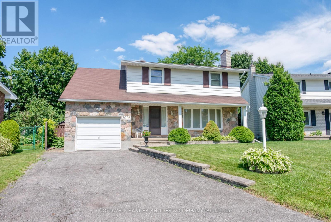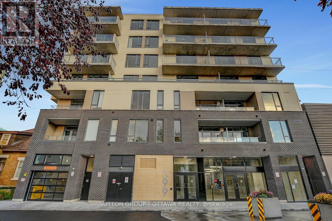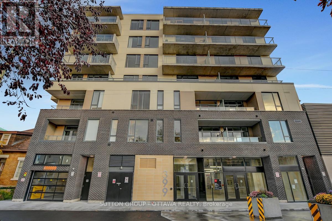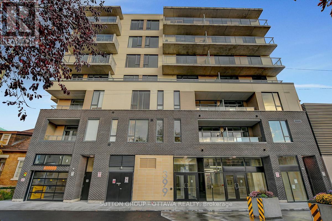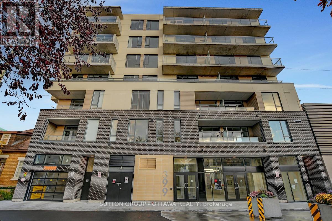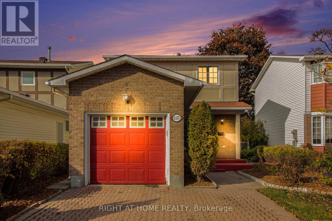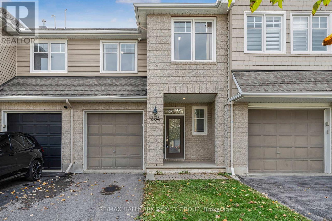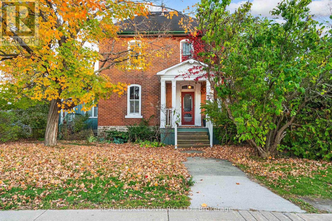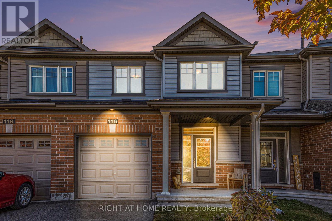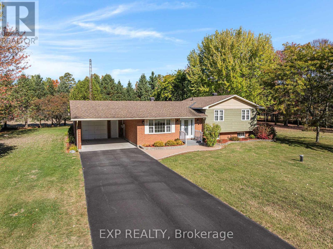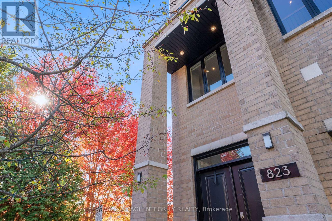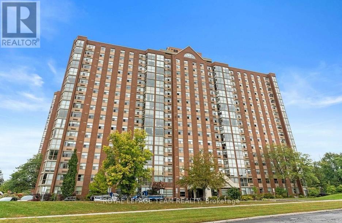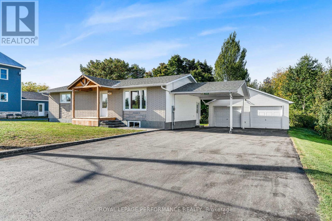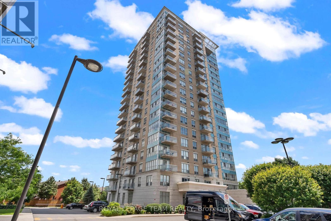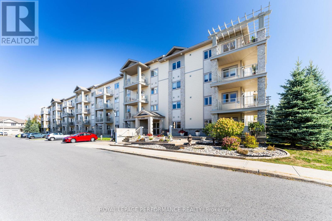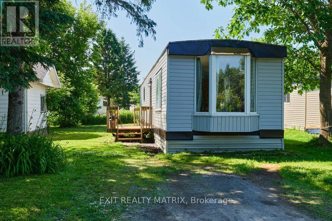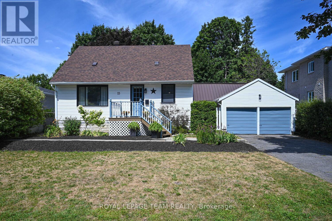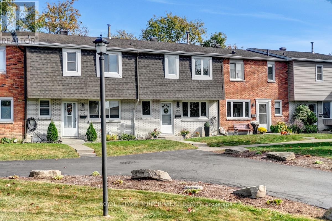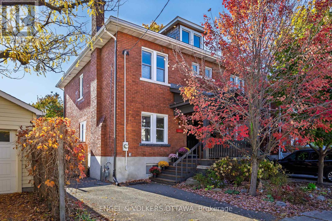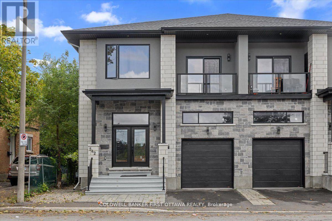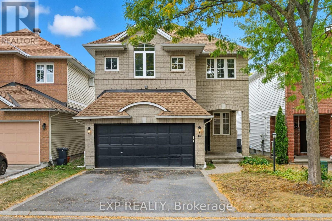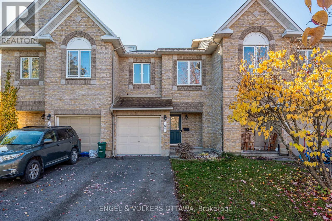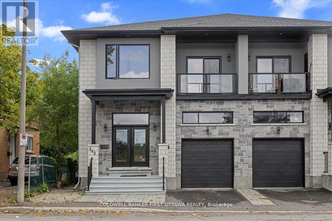Ottawa Listings
3 Fulham Court
Ottawa, Ontario
Welcome to this charming detached home on a quiet Barrhaven court, with very little through-traffic perfect for families. The main floor features a functional layout with a spacious living and dining area, centred around a bright kitchen. This layout is ideal for both daily routines and family gatherings. Upstairs, you'll find three comfortable bedrooms, including a generous primary, and a well-appointed full bath. The finished lower level offers a versatile living space perfect for a family room, home office, or playroom. Plus a separate laundry area and ample storage space round out this lower level. Enjoy a private, fenced yard that's perfect for relaxing or entertaining outdoors. Updates include most windows and doors (2021), furnace (2020), A/C (2021), and dishwasher (2020). An attached garage with inside entry adds everyday convenience. Close to parks, schools, transit, and shopping. (id:19720)
Royal LePage Team Realty
941 Cookshire Crescent
Ottawa, Ontario
Welcome to 941 Cookshire Crescent! A beautifully maintained townhouse condo in a desirable, family-friendly neighbourhood! Step inside and be greeted by a bright layout with warm natural light throughout. The inviting main level features a spacious living area, and a cozy dining space perfect for family meals or entertaining friends. The kitchen was completely gutted and professionally re-designed with tons of upgrades. Upstairs, you'll find comfortable bedrooms with generous closet space and a fully remodeled bathroom. The finished lower level adds even more living space - ideal for a family room, home gym, or office. Outside, enjoy a private, fully fenced backyard with room to relax or host summer gatherings. Nestled on a quiet street, this home is just minutes from parks, schools, shopping, restaurants, transit, and easy highway access. Meticulously maintained by its original owner! Low condo fees, parking spot included and ready for anyone wanting to dive into real estate, add to their portfolio or downsize! (id:19720)
RE/MAX Hallmark Realty Group
2 - 350 Fifth Avenue
Ottawa, Ontario
Welcome to Unit 2 at 350 Fifth Avenue, a three-bedroom apartment perfectly situated in the heart of the Glebe. This bright second-floor unit combines character and charm with unbeatable convenience, just a short walk to Bank Street, Lansdowne Park, Carleton University, and the Rideau Canal. Enjoy morning coffee or evening strolls along tree-lined streets, with shops, cafés, restaurants, and transit all within easy reach. The apartment features high ceilings, large windows, and hardwood floors throughout, creating an inviting living space filled with natural light. The private south-facing deck offers the ideal outdoor retreat for summer relaxation or entertaining. The unit has been recently repainted. Coin-operated laundry is available in the basement, and on-site parking can be rented for $100/month. Rent is $2,500/month plus hydro. A rare opportunity to live in one of Ottawa's most walkable and sought-after neighbourhoods. (id:19720)
Exp Realty
5 Melva Avenue
Ottawa, Ontario
Located in the up-and-coming community of Kemp Park, just north of Findlay Creek, this custom-built home showcases refined living in a rustic setting. This property seamlessly combines space, style, and versatility in a prime location just off Bank Street. Built in 2016 by the current owners, every detail has been thoughtfully curated to create a truly one-of-a-kind residence. The home's layout offers impressive functionality and character, with a bungalow layout enhanced by a loft-style second floor. The living room features a two-story open-to-above ceiling, while the professionally designed kitchen boasts premium cabinetry, countertops, and an efficient flow. Throughout the home, the finest millwork flows seamlessly, exuding elegance and showcasing high-quality craftsmanship. Top-quality Loewen windows flood the interior with natural light, creating a warm and inviting atmosphere year-round. The open loft upstairs provides a flexible space that functions beautifully as a home office, studio, or additional bedroom. The fully finished lower level features a self-contained apartment with a bedroom, full bath, laundry, kitchen, and sound-dampening R70 insulation. Outside, you'll find an unrivaled private backyard oasis, complete with a custom deck, an above-ground pool, mature trees, and a stunning built-in outdoor sauna, accessible directly from the primary suite. This carefully planned outdoor space creates a serene retreat, perfect for relaxation and entertaining. Practicality meets luxury in the oversized garage, which easily accommodates large vehicles or workshop needs. Built to be a true all-season home, this property is just minutes away from everything you need. This rare opportunity to own a modern, custom home in Kemp Park offers the perfect blend of comfort, thoughtful design, and a prime location. (id:19720)
Royal LePage Performance Realty
36 Sable Run Drive
Ottawa, Ontario
Open House Sunday November 2nd 3-4:30pm. Highly desired Adult Living in sought after Stittsville! This Quality built Holitzner end-unit bungalow is located on a beautifully landscaped premium corner lot with private double laneway, inground sprinkler system, covered porch, double garage, approx. 12' retractable awning & refinished deck. Fantastic open concept design with vaulted ceilings, stunning renovated kitchen(2021) with updated appliances, quartz counters, breakfast island, desk area & plenty of cupboard space, living room with gas fireplace, separate dining room, primary bedroom with walk-in closet & 4 piece ensuite, granite counters in all baths, hardwood in living & dining rooms, 2nd bedroom/sitting room on main floor, 2 solar tubes, main floor laundry with access to garage & plenty of storage, all window coverings, pot lighting, hot water tank is owned, cozy finished basement with tall ceilings offers french double door entry to family room with electric fireplace, built-in cabinets & murphy bed, 3rd bedroom, 3piece bath & huge storage room. Beautifully maintained, neutral decor, move in ready & More!! Incredible Adult community that is quiet, tucked away and NO fees!!! (id:19720)
Right At Home Realty
28 Holitman Drive
Ottawa, Ontario
We are thrilled to present a rarely offered, meticulously maintained three-bedroom, three-bathroom residence, custom-built by Holtizer, now available in the highly sought-after Knollsbrook neighborhood of Barrhaven. This exceptional home is situated on a mature, beautifully landscaped 70' x 100' lot and seamlessly blends timeless charm with thoughtful, chic modern updates. The main floor is perfect for entertaining, featuring an entertainment-sized living and dining room, complemented by a chef's dream gourmet kitchen. The kitchen is fully equipped with top-grade appliances, stone counters, accent lighting, and a massive center island. Adjacent to the kitchen is a cozy family room anchored by a wood-burning fireplace, which offers direct patio access to an incredible backyard oasis. Designed for maximum outdoor enjoyment, the fully fenced backyard features a custom-designed, saltwater inground pool with a heater, multi-level PVC decking, a natural gas fire pit, ambient lighting, a accent seating, plus a massive storage shed. The second level offers an oversized primary bedroom boasting custom "his and her" walk-in closets, along with two additional large bedrooms. This property is truly perfect for active families and outdoor enthusiasts. Don't miss the opportunity to call this incredible house your new home. (id:19720)
Royal LePage Team Realty
764 Namur Street
Russell, Ontario
Discover your dream home in Embrun! This stunning 4-bedroom + den, 3-bathroom residence by award-winning Valecraft Homes offers 2,376 sq.ft. of beautifully designed living space-just 25 minutes from Ottawa. Step inside to find gleaming hardwood floors and a bright, open-concept layout perfect for both family living and entertaining. The inviting living room features a cozy gas fireplace, creating the ideal ambiance for relaxation. The chef-inspired kitchen impresses with stainless steel appliances, a walk-in pantry, and a spacious island, flowing seamlessly into the dining area with patio doors leading to the backyard. A welcoming sitting area, large den/home office, stylish partial bath, and oversized garage complete the main level. Upstairs, you'll find four generous bedrooms and two well-appointed bathrooms, including a primary suite with walk-in closet and spa-like 4-piece ensuite. The unfinished lower level offers endless potential to customize to your taste. Conveniently located close to schools, parks, shops, and all amenities, this home truly combines comfort, style, and convenience. (id:19720)
Exit Realty Matrix
1218 Upton Road
Ottawa, Ontario
Welcome to this charming 3-bedroom, 3-bathroom home. Ideally situated on a peaceful lot backing onto Bunker Rd with no rear-neighbours, this address affords exceptional privacy while still being just steps from the Ottawa River and minutes from Manotick's amenities. The lot spans approximately 100 ft 165 ft, giving you space to breathe and enjoy the outdoors. Located steps from Aston Woods and Echo Parks, Carleton Golf and Yacht Club, and just down the road is the Manotick Mews - making errands or grabbing essentials incredibly convenient. Inside, the main floor invites you into a bright, open-concept living and dining space filled with natural light, flowing seamlessly into the kitchen. Large windows and a door to the deck bring the outdoors in - ideal for coffee or entertaining. Enjoy peaceful evenings in the screened gazebo, surrounded by mature trees and birdsong. The updated kitchen features abundant storage, live-edge countertops, and stainless steel appliances. On that same level, you'll find generously sized bedrooms and a main bathroom, while the primary bedroom includes a recently refreshed ensuite. Downstairs, the lower level is thoughtfully finished with a large recreation room, bathroom, laundry area, and mechanical/storage spaces - perfect for hosting, family nights, or a private retreat. A must see to full appreciate. 24-hour irrevocable on all offers. (id:19720)
Sutton Group - Ottawa Realty
274 Ormiston Crescent
Ottawa, Ontario
Welcome to this beautiful Mattamy Home built in 2023, within one of the most prestigious neighborhoods, the Crown of Stonebridge area in Ottawa. This townhome has a gorgeous kitchen with an abundance of cupboard space, an extended island, an undermount sink, a granite countertop, and brand-new appliances. Impressive hardwood stairs lead to the second level of the home. The primary bedroom with a walk-in closet and a full four-piece ensuite brings sunlight from all corners of the room. The finished basement is perfect for entertainment. Non-smoker, no pets. (id:19720)
Right At Home Realty
426 Epoch Street
Ottawa, Ontario
Step into your dream home! This stunning townhome located in Barrhaven's sough out Half Moon Bay, exudes modern elegance. Sunlight fills the open-concept living and dining areas, creating a warm, inviting space perfect for entertaining or relaxing at home. The thoughtfully designed kitchen flows seamlessly into the spacious great room. This 3 bedroom, 3.5-bath home also features a fully finished basement with family room and a full bathroom, offering a relaxing get-away from the everyday. Upstairs, the primary suite is a relaxing retreat with a walk-in closet and serene ensuite, accompanied by two additional well-sized bedrooms and a stylish full bathroom. Enjoy the convenience of nearby parks, schools, shopping, and quick access to Highway 416. This turnkey home blends elegance and practicality, ready for you to move in and enjoy. Schedule your private showing today and make this exceptional home yours! (id:19720)
Royal LePage Team Realty
46 Quinpool Crescent
Ottawa, Ontario
Nestled in the desirable Arbeatha Park neighbourhood of Bells Corners, this charming 3-bedroom, 2-bath bungalow sits on a reverse pie-shaped lot that backs directly onto Quinpool Park. Surrounded by lush, mature trees and beautifully landscaped gardens, this home offers a peaceful retreat in a well-established community. Step inside to discover a bright and inviting layout filled with natural light. The spacious living room features large windows overlooking the greenery, creating a calm and relaxing atmosphere. The adjoining dining area is perfect for family meals and entertaining, while the kitchen provides a functional layout with plenty of cabinetry and workspace ready for your personal touch. Three comfortable bedrooms offer flexibility for family, guests, or a home office. The primary bedroom also features a convenient 2pc ensuite. The finished lower level expands your living space with a generous recreation room and ample storage options. An attached breezeway/storage area connects the home to the garage, adding convenience and extra functionality ideal for hobbies, tools, or seasonal gear. Outside, the backyard is a true highlight. The expansive, private lot opens directly to Quinpool Park, offering a seamless blend of nature and outdoor enjoyment. Whether you're hosting gatherings, tending the gardens, or simply relaxing in the shade of mature trees, this space is designed for peaceful living. Close to schools, shopping, trails, and transit, this property combines suburban tranquility with everyday convenience. Bells Corners is a great, fun place with plenty of charm and character, and easy proximity to the 417/416. With your personal wants and needs, this house will easily become a warm and welcoming home for you and your family; a place to create lasting memories in a wonderful community. (of note: metal roof approx.10yrs old) (id:19720)
Royal LePage Team Realty
525 Tullamore Street
Ottawa, Ontario
Custom-built executive bungalow in Emerald Creek Estates offering approx. 5,550 sq. ft. of finished living space, ideally situated on a private 3/4-acre lot with no rear neighbours. With 6-bedrooms and 5-bathrooms, this home is perfect for larger families or those seeking space, privacy, and a peaceful retreat surrounded by nature, all just 20 minutes from downtown Ottawa! A grand foyer welcomes you into the home, opening to a spacious family room with a dramatic floor-to-ceiling stone fireplace and graceful archways that flood the space with natural light. The large eat-in kitchen is a chefs dream, featuring granite countertops, a generously sized centre island, stainless steel appliances, gas range, and separate prep sink. Entertain in style in the stunning formal dining room with 12' ceilings, a striking arched window, and refined architectural detailing. The main level offers three spacious bedrooms, each with its own ensuite bathroom for ultimate comfort and privacy. The luxurious primary suite is privately tucked at the rear of the home and features its own gas fireplace, a spa-inspired 5-piece ensuite with double vanities, whirlpool tub, glass-enclosed shower, water closet, as well as a large walk-in closet. The expansive lower level adds incredible versatility with three additional bedrooms, a Jack & Jill bathroom, large rec room with gas fireplace and custom built-ins, multiple storage rooms, and a separate garage entrance, ideal for multi-generational living. Outdoors, enjoy a tranquil backyard oasis surrounded by mature trees, with a large deck and hot tub perfect for summer evenings. The fully insulated 3-car garage is ideal for hobbyists or car lovers, and a whole home standby generator is included. Just minutes to top-rated golf, quaint restaurants, cafés and shops in Manotick Village, the Bowesville LRT station, and the newly opened Hard Rock Hotel & Casino. Enjoy country estate living with this exceptionally built home! Some photos virtually staged. (id:19720)
Real Broker Ontario Ltd.
1608 - 20 Daly Avenue
Ottawa, Ontario
Move in ready - modern inspired living fully furnished! Available immediately with flexible dates. Long or short term - Price negotiable. Premier Living at 20 Daly Avenue ArtHaus Luxury Condos Immerse yourself in the sophistication of downtown Ottawa with this fully furnished, luxury condo at the prestigious ArtHaus building. Boasting a spacious one-bedroom layout, this residence is designed with an open-concept architecture that frames the stunning views of the downtown core and the iconic Parliament building. This exquisite condo comes fully equipped with all necessities included, making it truly turnkey. Offering flexibility with short-term lease options, it is perfectly suited for diplomats or embassy seeking a distinguished living experience. With top-tier amenities and its prime location, this condo is not just a residence it's a lifestyle. Available immediately, 20 Daly Avenue is your opportunity to live in the heart of luxury., Flooring: Hardwood (id:19720)
Sutton Group - Ottawa Realty
26 Penny Lane
South Stormont, Ontario
Welcome to 26 Penny Lane, a premium corner lot perfectly situated on a quiet cul-de-sac in the sought-after Lakeview Heights neighbourhood. Fully serviced with municipal water, gas, and electricity, this spacious lot is ready for immediate development and offers flexibility with no minimum building size restrictions.This is an ideal opportunity for families looking to build a custom forever home in a peaceful, established community or for developers seeking one of the last available lots in this desirable area.The back of the lot is partially landscaped with grapevines, apple trees, and perennials, creating a charming foundation for your backyard oasis. The cul-de-sac location provides added privacy and a safe space for children to play. Lakeview Heights is known for its welcoming atmosphere and excellent amenities. Just steps away, you'll find Lakeview Heights Park with walking trails and a playground, as well as Lakeview Heights Public School. The nearby community centre and library offer programs for all ages, while local shops, cafés, and restaurants are just minutes away. Enjoy easy access to lakeside parks and beaches perfect for weekend adventures with the family. Don't miss this chance to secure a standout lot in one of the regions most family-friendly and well-established neighbourhoods. Whether you're creating a dream home or planning your next development project, 26 Penny Lane is awaits you. (id:19720)
Exp Realty
562 Queen Mary Street
Ottawa, Ontario
Introducing 562 Queen Mary Street, an extraordinary legal duplex nestled in the prestigious Castle Heights community, offering nearly $65,000 in annual rental income. Recently constructed, this property exemplifies refined craftsmanship with soaring 12-foot ceilings on the main floor, 9-foot ceilings on the second level, and impeccable high-end finishes throughout.The main residence spans an impressive 2,645 sq. ft. of thoughtfully designed living space. It features a custom chefs kitchen, elegant open-concept living and dining areas centered around a cozy fireplace, and seamless access to a private rear deck. In addition to four generously sized bedrooms, the main unit also includes a versatile extra bedroom or private office, ideal for todays lifestyle. The luxurious primary suite is complete with a spa-inspired ensuite, walk-in closet, and an expansive walk-out balcony.The lower-level apartment offers a beautifully appointed two-bedroom suite with 9-foot ceilings and upscale finishes perfect as a high-quality rental or for extended family living. This property also presents the flexibility to reside in one unit while collecting income from the other, creating an exceptional opportunity for both homeowners and investors alike.Located just minutes from St. Laurent Centre, 562 Queen Mary enjoys unmatched convenience with excellent schools, shopping, restaurants, parks, and public transit all within easy reach. A rare combination of luxury, versatility, and income potential in one of Ottawas most desirable neighbourhoods. 560 Queen Mary St also for sale (id:19720)
Coldwell Banker First Ottawa Realty
336 Lamarche Avenue
Ottawa, Ontario
Detached 4 bedrooms over 3400 sq.ft single family home on 50' lot, built by Caivan, located in the heart of Orleans (Community of Orleans Village), just 15 minutes to downtown! An Open concept layout create an expensive feel, main floor perfectly complimented by lots of natural light, 9ft ceilings, pot lights, office/den provides the space for work and gleaming hardwood flooring. Gourmet kitchen features stainless steel appliances, granite counter tops, backsplash, soft close drawers, ample cabinetry and breakfast bar. Second level boasts spacious master bedroom with walk-in closet and 4pc ensuite includes walk-in shower, and a soaker tub, offering a spa-like retreat.! Three further bedrooms, a main bath and conveniently located laundry room complete the upper level. More space awaits in the fully finished lower level that will act as perfect recreation room, at home workout space or playroom, aswell as offering additional storage space. A busy family will appreciate the large mudroom & closet space adjacent to the double garage. Step outside to private, interlocked, fenced backyard; your own modern day oasis for relaxing or entertaining summer. Extended 3 cars parking driveway at front. Just a stone's throw from Caivan Park, local amenities incl. grocery stores, restaurants, gyms, movie theatre & more!, Schedule a private tour today and see for yourself the incredible value this upgraded home offers! 24 hrs irrevocable on all offers and no showing after 7pm due to small kids. (id:19720)
Royal LePage Performance Realty
288 Smyth Road
Ottawa, Ontario
An exceptional opportunity in Ottawa's premier medical corridor-Alta Vista/Faircrest Heights. Surrounded by five major hospitals including the General and CHEO, 288 Smyth Road is perfectly positioned for a high-demand rental or mixed-use project.With pending MS1 zoning, the property will support a modern mixed-use building up to 20m in height, combining ground-floor commercial with multiple residential units-ideal for medical professionals seeking proximity to work. A 12-unit boutique concept has been explored, offering excellent returns and efficient development, with faster approvals and lower build costs.At roughly $42K per potential unit, this lot presents extraordinary value in one of Ottawa's most established and connected neighbourhoods. Easy access to Hwy 417, Trainyards shopping, and key health institutions. Concept plans, survey, and RND Construction build options available upon request. (id:19720)
Exp Realty
562 Queen Mary Street
Ottawa, Ontario
Introducing 562 Queen Mary Street, an extraordinary legal duplex nestled in the prestigious Castle Heights community, offering nearly $65,000 in annual rental income. Recently constructed, this property exemplifies refined craftsmanship with soaring 12-foot ceilings on the main floor, 9-foot ceilings on the second level, and impeccable high-end finishes throughout.The main residence spans an impressive 2,645 sq. ft. of thoughtfully designed living space. It features a custom chefs kitchen, elegant open-concept living and dining areas centered around a cozy fireplace, and seamless access to a private rear deck. In addition to four generously sized bedrooms, the main unit also includes a versatile extra bedroom or private office, ideal for todays lifestyle. The luxurious primary suite is complete with a spa-inspired ensuite, walk-in closet, and an expansive walk-out balcony.The lower-level apartment offers a beautifully appointed two-bedroom suite with 9-foot ceilings and upscale finishes perfect as a high-quality rental or for extended family living. This property also presents the flexibility to reside in one unit while collecting income from the other, creating an exceptional opportunity for both homeowners and investors alike.Located just minutes from St. Laurent Centre, 562 Queen Mary enjoys unmatched convenience with excellent schools, shopping, restaurants, parks, and public transit all within easy reach. A rare combination of luxury, versatility, and income potential in one of Ottawas most desirable neighbourhoods. 560 Queen Mary St also for sale (id:19720)
Coldwell Banker First Ottawa Realty
16 Spinney Way
Ottawa, Ontario
Welcome to 16 Spinney Way- Rarely offered and beautifully maintained 2-bedroom, 3-bathroom bungalow with a finished basement, perfectly situated across from a serene forest on a quiet, well-established street. From the moment you arrive, you'll notice the immaculate landscaping, complete with an interlock walkway, patio, pergola, and PVC fencing - the perfect setting for relaxing or entertaining outdoors. Step inside to discover a spacious, light-filled layout featuring: a well-appointed kitchen with granite countertops and a cozy eating area, a large dining and living room with cathedral ceilings and a gas fireplace and a bright sunroom with a sliding door leading to the deck and backyard. The primary suite is generously sized and includes double closets and a luxurious ensuite. A second bedroom, full bathroom, and convenient main-level laundry complete the main floor. The finished basement offers exceptional bonus space with a recreation room featuring a second fireplace, a 3-piece bathroom, and a large storage/workshop area. Located in one of the area's most desirable neighborhoods, you'll be close to major shopping centers, beautiful parks, and all amenities - the perfect blend of comfort, convenience, and charm. (id:19720)
Royal LePage Team Realty
562 Queen Mary Street
Ottawa, Ontario
Introducing 562 Queen Mary Street, an extraordinary legal duplex nestled in the prestigious Castle Heights community, offering nearly $65,000 in annual rental income. Recently constructed, this property exemplifies refined craftsmanship with soaring 12-foot ceilings on the main floor, 9-foot ceilings on the second level, and impeccable high-end finishes throughout.The main residence spans an impressive 2,645 sq. ft. of thoughtfully designed living space. It features a custom chefs kitchen, elegant open-concept living and dining areas centered around a cozy fireplace, and seamless access to a private rear deck. In addition to four generously sized bedrooms, the main unit also includes a versatile extra bedroom or private office, ideal for todays lifestyle. The luxurious primary suite is complete with a spa-inspired ensuite, walk-in closet, and an expansive walk-out balcony.The lower-level apartment offers a beautifully appointed two-bedroom suite with 9-foot ceilings and upscale finishes perfect as a high-quality rental or for extended family living. This property also presents the flexibility to reside in one unit while collecting income from the other, creating an exceptional opportunity for both homeowners and investors alike.Located just minutes from St. Laurent Centre, 562 Queen Mary enjoys unmatched convenience with excellent schools, shopping, restaurants, parks, and public transit all within easy reach. A rare combination of luxury, versatility, and income potential in one of Ottawas most desirable neighbourhoods. 560 Queen Mary St also for sale (id:19720)
Coldwell Banker First Ottawa Realty
1578 Cheevers Crescent
Ottawa, Ontario
Welcome to 1578 Cheevers, a fully renovated townhome in the heart of Orleans. This bright and inviting home features 3 bedrooms, 3 bathrooms, and a spacious layout perfect for everyday living. The main floor offers an updated kitchen and a cozy wood-burning fireplace. Upstairs, the large primary bedroom includes an oversized walk-in closet, with two additional bedrooms providing space for family or a home office. Enjoy the privacy of a fenced backyard with no rear neighbours ideal for relaxing or entertaining. Everything has been renovated just move in and start living! Located close to schools, parks, shopping, and transit, this home is move-in ready and a fantastic opportunity for first-time buyers or young families. (id:19720)
Royal LePage Team Realty
302 Salter Crescent
Ottawa, Ontario
Rarely available 3-storey condo townhome, backing onto green space with no direct front neighbour, and with its own private (not shared) driveway and garage. Located in the desirable and established community of Beaverbrook, in Kanata. This bright and nicely updated and carpet-free (except stairs) home offers a spacious layout across three levels. The main level features a front closet, inside entry to garage and convenient powder room. Just one level up, you'll find a generous living room with access to a private, low-maintenance backyard complete with patio stones and beautiful perennial gardens. The updated and very bright eat-in kitchen with pantry and stainless steel appliances is perfect for those who enjoy cooking, complemented by a family room area & formal dining room. Take a few steps up to a level dedicated entirely to the spacious and private primary bedroom. The top floor features two additional well-sized bedrooms and a fully renovated full bathroom with deep soaker tub/shower. The basement offers great storage space. Enjoy the benefits of a quiet, family-friendly community with ample visitor parking and access to a playground, community garden & lovely outdoor in-ground pool. Quick access to the Queensway, public transit at your doorstep, great schools, parks, shopping nearby, as well as the DND campus on Carling. Unlike many in the development, this one is also heated by a natural gas furnace and cooled by central air. Excellent building management, and beautifully maintained grounds. Snow removal (grounds and driveway), windows & doors, eaves, fences & shingles included in fees. Front hallway and kitchen flooring (2024), Main bathroom (2024), Kitchen update (2024), Owned HWT (2024), Driveway (2024), Refrigerator and Dishwasher (2024), Shingles (2022), All updated windows, Insulation top-up to R60 (2025), Garage door (2025). This is a must see home! (id:19720)
Royal LePage Performance Realty
24 Rahns Road
Laurentian Valley, Ontario
Welcome to this stunning 6-bedroom, 5-bathroom home offering nearly 4,000 sq. ft. of living space on a private, tree-lined 1.24-acre lot. Tucked away on a quiet dead-end street in Laurentian Valley, this property provides the perfect blend of tranquility and convenience-just 15 minutes to Petawawa or Pembroke and 5 minutes to Highway 17. Inside, you'll find over $230,000 in upgrades and renovations, highlighted by a custom chef's kitchen (2022) featuring a double quartz island, 6-burner gas stove with pot filler, and a walk-in pantry that perfectly complements the modern farmhouse aesthetic. The new in-law suite (2022) offers a private entrance, a matching kitchen, and a full bathroom with marble tile, creating a comfortable and stylish space ideal for extended family or guests. Outside, enjoy the peace and beauty of your own 1.24-acre treed property with plenty of room to play, garden, and entertain. Relax and unwind by the above-ground pool (liner requires replacement, sold as-is) or simply take in the serene views of the natural deer run that passes just behind the property. The attached 3-car garage provides ample space for vehicles, storage, or a home workshop - perfect for hobbyists with a separate 220 AMP panel. Peace of mind comes easy with extensive updates throughout including, 25 year fibre glass shingles (2019), eavestroughs (2020), additional blown insulation in the attic (2020), owned HWT (2021), heat exchanger in the furnace replaced (2024), New garage door springs (2025). Enjoy nature right at your doorstep with ATV and walking trails nearby, plus quick access to the Laurentian Valley four-season walking and outdoor skating trail. The Alice and Fraser Recreation Centre is just minutes away, offering family-friendly activities year-round in this welcoming community with a mix of younger and established families.This exceptional property combines rural peace with modern luxury - a rare find in one of Laurentian Valley's most desirable neighbourhoods. (id:19720)
RE/MAX Hallmark Realty Group
101 - Unit #19 Glenroy Gilbert Drive
Ottawa, Ontario
Perfect for families or professionals seeking a welcoming community and easy access to local amenities. Located in the heart of Barrhaven, this beautiful 2-bedroom, 2.5-bathroom, 1 Under ground parking (Tandem) Upper Unit offers comfort, convenience, and modern living. Enjoy underground parking, a prime location just minutes from Barrhaven Marketplace, public transportation, and top-rated schools. (id:19720)
Innovation Realty Ltd.
2005 Neepawa Avenue
Ottawa, Ontario
**Open House Sunday November 2nd 2-4pm!** Lovingly maintained by the original owners, this classic 4-bedroom home sits proudly in the heart of Carlingwood. With a timeless stone facade and excellent curb appeal, this home offers warmth, character, and solid craftsmanship throughout. The main floor features a welcoming foyer adorned in vintage wallpaper that ties the living spaces together. A spacious living room with a large bow window offers full street views and flows seamlessly into the formal dining room - ideal for family gatherings and entertaining. The bright kitchen is both functional and spacious, complete with plenty of cupboard & counter space, a built-in desk, and separate eating area. It connects to a mudroom with additional closets & pantry, a 2-piece powder room, and direct access to the beautifully landscaped backyard. Upstairs on the left you will find a cozy family room perfect for movie nights. There are four bedrooms on the right and a 5-piece main bathroom with double sinks. The spacious primary suite features its own 4-piece ensuite. Hardwood flooring lies beneath the existing carpeting, waiting to be revealed on both the main and upper floors. All finishes have been lovingly maintained, preserving the home's original charm. The finished basement adds generous living space with an oversized rec room, a 2-piece bathroom, laundry area, cedar closets plus plenty of storage. Out back, enjoy a private, fully fenced yard with immaculate gardens, a large deck, and a garden shed - perfect for outdoor enjoyment. Located on a quiet, tree-lined street in this desirable, family-friendly neighbourhood, you're just a short walk to parks, public transit, the JCC, and sought-after schools like Broadview Public School and Nepean High School. This is a rare opportunity to own a truly special home in one of Ottawa's most established west-end communities. (id:19720)
Coldwell Banker Rhodes & Company
201 - 399 Winston Avenue
Ottawa, Ontario
Discover the perfect blend of style and convenience at Unit 201, 399 Winston Avenue. Ideally located just steps from premier shopping, acclaimed restaurants, public transit, LRT stations, and the picturesque Ottawa River, this address places you at the heart of vibrant urban living.Unit 201 is thoughtfully designed with contemporary finishes, including quartz countertops, stainless steel appliances, and in-suite laundry for everyday comfort. The open-concept layout features bright, inviting spaces enhanced by luxury vinyl flooring, nine-foot ceilings, and premium details throughout. Enjoy a private balcony that extends your living space outdoors, while the well-proportioned bedroom offers a large window, walk-in closet, and direct balcony access for added convenience.Residents of 399 Winston Avenue enjoy exclusive building amenities, including a rooftop terrace with stunning city views, a secure parcel room, and a keyless smart access system for modern convenience and peace of mind. Some of the photos are virtually staged. (id:19720)
Sutton Group - Ottawa Realty
506 - 399 Winston Avenue
Ottawa, Ontario
Discover the perfect blend of style and convenience at Unit 506, 399 Winston Avenue. Ideally located just steps from premier shopping, acclaimed restaurants, public transit, LRT stations, and the picturesque Ottawa River, this address places you at the heart of vibrant urban living.Unit 506 is thoughtfully designed with contemporary finishes, including quartz countertops, stainless steel appliances, and in-suite laundry for everyday comfort. The open-concept layout features bright, inviting spaces enhanced by luxury vinyl flooring, nine-foot ceilings, and premium details throughout. Enjoy a private balcony that extends your living space outdoors, while the well-proportioned bedroom offers a large window, walk-in closet, and direct balcony access for added convenience.Residents of 399 Winston Avenue enjoy exclusive building amenities, including a rooftop terrace with stunning city views, a secure parcel room, and a keyless smart access system for modern convenience and peace of mind. Some of the photos are virtually staged. (id:19720)
Sutton Group - Ottawa Realty
407 - 399 Winston Avenue
Ottawa, Ontario
Discover the perfect blend of style and convenience at Unit 407, 399 Winston Avenue. Ideally located just steps from premier shopping, acclaimed restaurants, public transit, LRT stations, and the picturesque Ottawa River, this address places you at the heart of vibrant urban living. Unit 407 is thoughtfully designed with contemporary finishes, including quartz countertops, stainless steel appliances, and in-suite laundry for everyday comfort. The open-concept layout features bright, inviting spaces enhanced by luxury vinyl flooring, nine-foot ceilings, and premium details throughout. Enjoy a private balcony that extends your living space outdoors, while the well-proportioned bedroom offers a large window, a walk-in closet, and direct balcony access for added convenience. Residents of 399 Winston Avenue enjoy exclusive building amenities, including a rooftop terrace with stunning city views, a secure parcel room, and a keyless smart access system for modern convenience and peace of mind.Experience elevated city living modern comfort, upscale design, and an unbeatable location at Unit 407, 399 Winston Avenue. Some of the photos are virtually staged. (id:19720)
Sutton Group - Ottawa Realty
399 Winston Avenue
Ottawa, Ontario
Prime commercial space available in the heart of Westboro at 399 Winston Avenue. Offering approximately 2,300 sq.ft. of bright, versatile space ideal for retail, office, or service-oriented businesses. Featuring large storefront windows, excellent street visibility, and modern finishes, this unit provides a premium setting for your business. Lease rate is $33.00/sq.ft. (net) with additional rent estimated at $20.00/sq.ft., for a total estimated annual rent of $121,900 (approximately $10,158/month). Long-term lease terms of 3-10 years available. Located steps from Richmond Road's vibrant mix of shops, cafés, and public transit, this property offers outstanding exposure and accessibility. Some of the photos are virtually staged. (id:19720)
Sutton Group - Ottawa Realty
6357 St Louis Drive
Ottawa, Ontario
Welcome to 6357 St Louis Drive, this charming 4-bedroom, 3-bathroom family home situated near the Ottawa River in Orleans at Hiawatha Park! Ideally located within walking distance to parks, top-rated schools and the scenic Ottawa River Pathway. The kitchen comes with granite countertops and stainless steel appliances, living areas with hardwood floors, new carpet and vinyl flooring (2025), while the separate living and dining rooms offer cozy spaces for entertaining. The second floor offers three generous bedrooms and a newly renovated full bathroom. There is a separate side entrance to the fully finished basement, it has one bedroom, a small living area and a full bathroom plus ample storage space. Step outside to a fully fenced treed backyard that ideal for you to enjoy your personal outdoor activities with no neighboring eyes. BONUS: Almost new roof (2023) and new furnace installed (2019). Conveniently located next to public transit, Schools, Bike Trails and arks plus quick access to Hwy 417. Two future LRT stations and Place d'Orléans Shopping mall is just minutes away. This home offers all of the freedom of a detached home all for the price of a townhome., Flooring: Hardwood, Vinyl and Carpet. (id:19720)
Right At Home Realty
334 Grammond Circle
Ottawa, Ontario
Welcome to this stunning Tamarack Eton model, offering over 1,830 sq. ft. of thoughtfully designed living space in the heart of Avalon. Nestled on a quiet circle, this home is ideally located just minutes from parks, shopping, public transit, and the Orléans Health Hub.The main level features soaring 9-foot ceilings, rich hardwood flooring in the living and dining areas, and elegant ceramic tile in the foyer, powder room, and upgraded Muskoka kitchen. The kitchen is a chef's delight with a large central island and a spacious walk-in pantry-perfect for entertaining or everyday convenience.Upstairs, the generous primary suite boasts a walk-in closet and a spa-like ensuite with a picturesque view of the backyard. Two additional bedrooms are bright and spacious, each offering double closets. A conveniently located laundry room completes the upper level.The finished basement includes a large family room with a full-size window, ideal for relaxation or movie nights, plus ample unfinished space for all your storage needs.Outside, enjoy the fully fenced backyard and an interlock walkway that leads to the welcoming front entrance. (id:19720)
RE/MAX Hallmark Realty Group
74 Lake Avenue W
Carleton Place, Ontario
Welcome to 74 Lake Avenue West. This Edwardian-century home has tons of character and all the modern luxuries you need, thanks to over $240K of recent renovations. Enter the stained-glass door into the grand foyer, and you will find an expansive living and dining area with tile and solid basswood floors throughout and 10-foot ceilings. The renovated kitchen features custom-milled pine flooring, ample storage, a gas range, and an island with a built-in wine fridge. Off the dining room, there is a large rec room which is perfect for a home gym, playroom, guest room, or additional bedroom. Upstairs, you will find three bedrooms, including an impressive primary suite with a gas fireplace, glass walk-in shower, original claw-foot soaker tub, and large closet with custom cedar doors. Leading into the backyard is the sunroom would make a great home office or could be converted to the dream mud room. The property is landscaped throughout with perennials, raised garden beds, and cedars that provide privacy. An oversized two-car garage adds plenty of storage options in addition to space for two cars. This home is just a short walk from schools, the beach, a public boat launch at Riverside Park, cafes, the OVRT, restaurants, and boutiques, and as a bonus, is on the Christmas Parade route! (id:19720)
Real Broker Ontario Ltd.
116 Yellowcress Way
Ottawa, Ontario
Welcome to 116 Yellowcress Way, a well maintained 3 bed and 2.5 bath townhome located in the Avalon community in Orleans. This stunning executive townhouse sits on a premium lot with NO rear neighbors in the exclusive community of Avalon Encore! It is an open-concept model loaded with lots of upgrades and a thought full designed layout perfect for modern family living. The luxurious kitchen boasts high-end appliances, gas range, quartz counter top and plenty of storage space. It overlooks the living & dining area so the good eats & conversation can flow freely. The second level offers 3 spacious bedrooms including spacious primary bedroom impresses with a walk-in closet and a 4 piece ensuite with separate shower & soaker tub. Two additional well sized bedrooms and another full bathroom. Rejoice with second floor laundry!! The fully finished lower level provides a great entertainment area or teenager retreat & plenty of storage. The backyard offers a blank canvas for you to enjoy with no neighboring eyes - a rare find in the suburbs! Flooring: NO Carpet in the main and second floor. This property is located in a vibrant, family-friendly neighborhood and just steps away from schools, multiple parks including dog park, grocery stores, shopping, restaurants and public transit. (id:19720)
Right At Home Realty
384 Route 200 Road
The Nation, Ontario
Welcome to your own private retreat on a beautiful 1.4-acre lot surrounded by mature trees and nature. Tucked away in a quiet, family-friendly area with no front or rear neighbors - and only one side neighbor - this property offers the peace and privacy you've been looking for. The brick exterior gives the home timeless curb appeal, complemented by a freshly paved driveway (2023), a deep garage with inside entry, and an additional carport for extra parking or covered storage. Step inside to find a bright and inviting living room with large windows and warm hardwood floors that flow throughout the main spaces. A spacious sunroom overlooks the private backyard and can also be accessed from the garden through a patio door - the perfect place to gather with family, unwind, or enjoy morning coffee while taking in the view. The landscaped yard offers plenty of room for kids to play, family barbecues, or growing your own garden, and includes a practical shed for tools and equipment. This well-maintained split-level home features three comfortable bedrooms, a large full bathroom, and a fully finished basement with a cozy gas stove - an ideal space for family movie nights, a play area, or a home office. With generous storage throughout and pride of ownership from the original owner, this home is move-in ready and filled with potential. If you've been dreaming of a peaceful country lifestyle with room for your family to grow and explore, this property is the perfect match. (id:19720)
Exp Realty
823 Petra Private
Ottawa, Ontario
Welcome to 823 Petra Private - A Modern Masterpiece Designed for Luxury Living. Experience contemporary elegance in this expansive, nearly 4,000 sq ft home featuring 4 spacious bedrooms and 4 bathrooms. From the moment you step inside, you'll be captivated by the open-concept layout, sleek finishes, and the seamless flow of natural light throughout. Crafted with style and comfort in mind, this home boasts no carpet - just clean, modern flooring throughout every level. The chef's kitchen, designer fixtures, and large windows create an inviting space perfect for entertaining or quiet nights in. A third floor home gym with top end equipment is a dream for those wanting to stay in shape. Step outside the patio doors to a generously sized lot featuring a stunning composite deck and elegant stonework firepit area, and plenty of room to relax or entertain. The property is meticulously landscaped to enjoy your outdoor living space. Take your lifestyle to the next level with a private rooftop patio, featuring your own hotub and seating area with beautiful panoramic views. Your personal wellness retreat in the sky. Association dues of $1850 per year which covers road maintenance and repair, landscaping and care for all common area, snow removal and grass cutting. This is more than a home - it's a statement in modern living. (id:19720)
Royal LePage Integrity Realty
102 - 2760 Carousel Crescent
Ottawa, Ontario
Location Location! Condo fee included Water and Gas, Locker, and Parking. New carpet in the rooms and hallway. Harwood floor in the living, dining room. Big windows for lots of lights. 2 Bedrooms and 2 full bathrooms. Primary bedroom features 2 spacious closets and 3 pc en-suite, and the 2nd bedroom has 3 pc main bathroom. Also offering convenient in-suite laundry. The kitchen has new flooring, few appliances are newer. The main floor unit has a big walk-out door/window. Amenities include parking, storage locker, hot tub, indoor sauna, fitness center, squash courts, table tennis, library, party room, workshop, bike storage, outdoor pool & rooftop terrace to enjoy a nice view. Well-maintained condo. Close to the O-Tain and park and ride South Key Shopping Mall. Perfect for investors, Seniors and first-time buyers. This unit is a corner unit with and view of the nice poolside green area. Two photos are virtually staged for the idea of the rooms (id:19720)
Royal LePage Team Realty
2140 Valley Street
North Stormont, Ontario
Discover this beautifully fully renovated 3-bedroom, 2-bath bungalow located in the heart of Moose Creek, where modern comfort meets small-town charm. This home has been completely updated from top to bottom - including new electrical and plumbing, roof, windows, furnace, and hot water tank - ensuring peace of mind for years to come. The bright and inviting main level offers a stylish open-concept layout, perfect for family living and entertaining. The lower level is yours to design, with plumbing and electrical rough-ins ready for a future nanny suite - ideal for multigenerational living. Outside, you'll find a separate double-car garage for the hobbyist or extra storage, along with an attached car porch for added convenience. Move-in ready, thoughtfully updated, and filled with potential - this Moose Creek gem is a rare find that blends quality craftsmanship with modern style. Hurry! (id:19720)
Royal LePage Performance Realty
506 - 90 Landry Street
Ottawa, Ontario
Welcome to 90 Landry Street, Unit #506 a beautifully appointed 1-bedroom + den condo located in the highly sought-after La Tiffani 2 by Claridge. Situated in the vibrant community of Vanier, this prime location places you within walking distance of some of Ottawas most prestigious neighbourhoods, including New Edinburgh and Rockcliffe Park, with downtown Ottawa just minutes away. Step inside to discover a bright and modern living space designed for comfort and functionality. The open-concept layout features a versatile den, perfect for use as a home office, formal dining area, or cozy reading nook. The contemporary kitchen comes complete with quartz countertops, a center island with breakfast bar, and stainless steel appliances including a new dishwasher. Enjoy abundant natural light streaming through the floor-to-ceiling windows, highlighting the rich dark hardwood floors throughout the main living areas. The bedroom features plush carpeting. Additional perks include in-unit laundry with brand new washer/dryer and a spacious, oversized private balcony, ideal for relaxing or entertaining. Enjoy premium amenities, including a heated indoor saltwater pool, a fully equipped fitness center, and a welcoming lobby. The unit also comes with a dedicated underground parking space and storage locker. Heat and water are included in the rent, and you're just steps from popular restaurants, cafes, shops, and entertainment options. Don't miss your chance to live in style and convenience, just minutes from the heart of the city! (id:19720)
Royal LePage Team Realty
211 - 141 Potts Private
Ottawa, Ontario
Welcome to 141 Potts in Notting Hill South, located in the heart of Orléans! This quiet condo complex, built by Cardel in 2013, is ideal for adult living and offers a prime location within walking distance to the Trans Orleans Pathway, Millennium Park (with its large playground and sports fields), a shopping plaza with Sobeys, Starbucks, Tim Hortons, LCBO, CIBC, restaurants, and more. You'll also enjoy quick access to gas stations, pharmacies, health centers, and convenient commuting options via the highway, Brian Coburn Boulevard, and the Trim Road LRT. Situated on the second floor, this spacious 2-bedroom, 2-bathroom unit (approx. 900 sq ft) features an open-concept layout with a kitchen that flows seamlessly into the dining and living areas, and a private covered balcony overlooking green space. The primary bedroom includes a well planned closet and an ensuite with a walk-in shower, while the second bedroom is located next to the main bathroom, which features a tub/shower combo. Radiant in-floor heating (included in condo fees) and two heat pumps (in the primary bedroom and living room) for air conditioning. Additional features include in-unit laundry, a deep closet closet/pantry, an elevator and two stairwells, secure heated underground parking with adjacent locker (211), a heated garage ramp for winter safety, and a well-managed building. Perfect for those seeking a peaceful, low-maintenance lifestyle in an unbeatable location close to all amenities. (id:19720)
Royal LePage Performance Realty
8930 Lynwood Park Private
Ottawa, Ontario
Welcome to this fully renovated home, perfect for first-time buyers or anyone seeking a low-maintenance lifestyle with modern comfort. Tucked away in a quiet, peaceful setting, this property offers affordability without sacrificing style or function. Extensively updated from top to bottom in the last 4 years, the home features new siding, drywall, insulation, and flooring, giving it a clean, move-in-ready feel. Inside, youll find a bright and practical layout with two comfortable bedrooms, a combined bathroom and laundry area, and a spacious living room filled with natural light. The propane stove adds warmth and charm, making it a cozy spot to relax or entertain.The kitchen offers plenty of workspace and storage, with an adjoining dining area for easy, everyday meals. Thoughtful updates and a functional floor plan make this home ideal for those looking to downsize, invest, or start out with something move-in ready.Enjoy peace of mind with a monthly park fee of $665, which includes water/sewer, garbage, park maintenance, and property taxes.This beautifully updated home combines charm, convenience, and value in one package. Don't miss your chance to make it yours! (id:19720)
Exit Realty Matrix
220 Geyser Place
Ottawa, Ontario
This immaculate Minto Tahoe end unit blends modern comfort with thoughtful design, offering privacy and plenty of natural light thanks to its west-facing orientation, on a premium lot with no rear neighbours. Step inside the welcoming foyer and into a sun-filled open-concept main level with over $10,000 of interior upgrades and enhanced with upgraded pot lighting for a bright and inviting atmosphere. The stylish kitchen showcases timeless white cabinetry, premium stainless steel appliances, abundant storage, and a generous eat-in area, perfect for family meals or casual entertaining. Plush carpeting extends throughout, including the staircase with upgraded steel spindles, creating a warm and comfortable feel as you head upstairs. The primary suite is a true retreat with its spacious walk-in closet and a spa-like ensuite featuring a upgraded soaker tub, separate glass walk-in shower, and elegant ceramic finishes. Two additional bedrooms provide flexibility for family, guests, or a dedicated home office, complemented by a second full bath, two linen closets, and a convenient upper-level laundry room. The professionally finished lower level offers endless possibilities, whether you're looking for a family room, home theatre, workout space, or games area, complete with large windows that fill the space with natural light. A painted, fully finished garage adds polish, while practical storage and utility space to keep everything organized. Over $30,000 in exterior upgrades enhance the curb appeal and lifestyle, including a widened interlock driveway for two-car parking, and a fully fenced backyard featuring a beautifully landscaped interlock patio and upgraded exterior gas hook up. Perfectly positioned, this home is just steps to St. Josephs Catholic High School, has great access to transit and is minutes from the amenities, shops, and services Barrhaven has to offer. (id:19720)
Engel & Volkers Ottawa
23 Norice Street
Ottawa, Ontario
Here it is! What a beautiful, cozy house nestled in one of the best neighbourhoods in the city. A traditional front porch welcomes you to sunny living and dining rooms with their warm hardwood floors. Walk into your bright, functional kitchen with all its appliances and lots of counter space. The rest of the main floor is complimented by a 4 piece bathroom and additional bedroom or home office. Upstairs, both bedrooms are generous and have, of course, hardwood flooring. The full basement boasts a good sized rec. room, a utility room with lots of storage and a separate laundry room. Relax with your morning coffee on your private backyard patio or tend to your garden surrounded by mature trees and large fenced yard. Maybe even a pool is in your plans. The handy, covered breezeway joins the house with its large 2 car garage complete with work benches. This cheerful property offers outstanding value and a truly wonderful place to call home. (id:19720)
Royal LePage Team Realty
22 - 550 Straby Avenue
Ottawa, Ontario
Ideally located in quiet enclave on a dead-end street in the tight-knit community of Overbrook, Straby Estates is undoubtedly one of Ottawa's best-kept condominium complexes with its lovely central courtyard, perennial gardens, mature trees, and where pride of ownership is apparent. This move-in ready 3bed/2bath condo row-unit is the ideal fit for any first-time home buyer, right sizer, or anyone looking looking for a turn-key housing in a quiet complex with a strong sense of community. Warm and inviting eat-in kitchen with lovely views of the courtyard, brand new stainless steel appliances, tiled floors, timeless wood cabinetry with sleek black hardware, stone countertops, backsplash, and tons of storage space. Functional, sun-soaked, and open-concept main living area with patio door leading to the private, fully-fenced backyard with no rear-neighbours, PVC fence, and low maintenance interlock patio. Walk-up to the second level where you'll be find a large landing, extra wide linen closet, spacious primary bedroom with large closet, two additional well-proportioned bedrooms, and a full bathroom with large vanity and soaker tub. Lower-level features a cozy recreation room ideal for movie nights or a home office, as well as a large utility room with laundry area, and tons of room for all of your storage needs. Freshly painted throughout. Natural-Gas Forced-Air Furnace. Central A/C. 1 outdoor parking spot. Pet friendly, and non-smoking condominium complex. Tons of Visitor Parking available. Updated electrical with ESA Certificate. Status Certificate on file. Take advantage of this wonderful central location with easy access to the downtown core, 417, St Laurent Shopping Centre, public transit and LRT station, Donald Street bicycle corridor, and all of your retail needs within a short walk. Updated electrical with ESA Certificate on File.Come find-out what Overbrook and Straby Estates is all about, and you'll unequivocally be pleasantly surprised! (id:19720)
Royal LePage Performance Realty
8 Foster Street
Ottawa, Ontario
OPEN HOUSE! SATURDAY, NOVEMBER 1ST, 2PM - 4PM. 8 Foster Street is a beautifully updated home full of natural light and character in the heart of vibrant Hintonburg. This charming home was completely renovated from top to bottom in 2008. The main living and dining areas feature hardwood floors, detailed trim, and a gas fireplace which adds warmth and comfort. The kitchen boasts modern wood shaker cabinetry, granite counters, and updated lighting, making it both functional and stylish. Hardwood continues upstairs with 3 well proportioned bedrooms and a full bathroom with soaker tub. The finished lower level provides additional living space and a second 3 pc bath. Recent updates include new a/c, luxury vinyl flooring in basement, foundation re-parging, repointing of the brick, chimney rebuilt, new carpet on stairs and garage insulated and finished with heating and wifi for a fantastic additional flex space. This home is move-in ready. Don't miss the opportunity to be its next owners! Please see attachment with list of all major property upgrades. 48hr-irrevocable on all offers please. (id:19720)
Engel & Volkers Ottawa
560 Queen Mary Street
Ottawa, Ontario
Introducing 560 Queen Mary Street, an extraordinary legal duplex nestled in the prestigious Castle Heights community, offering nearly $65,000 in annual rental income. Recently constructed, this property exemplifies refined craftsmanship with soaring 12-foot ceilings on the main floor, 9-foot ceilings on the second level, and impeccable high-end finishes throughout.The main residence spans an impressive 2,645 sq. ft. of thoughtfully designed living space. It features a custom chefs kitchen, elegant open-concept living and dining areas centered around a cozy fireplace, and seamless access to a private rear deck. In addition to four generously sized bedrooms, the main unit also includes a versatile extra bedroom or private office, ideal for todays lifestyle. The luxurious primary suite is complete with a spa-inspired ensuite, walk-in closet, and an expansive walk-out balcony.The lower-level apartment offers a beautifully appointed two-bedroom suite with 9-foot ceilings and upscale finishes perfect as a high-quality rental or for extended family living. This property also presents the flexibility to reside in one unit while collecting income from the other, creating an exceptional opportunity for both homeowners and investors alike.Located just minutes from St. Laurent Centre, 560 Queen Mary enjoys unmatched convenience with excellent schools, shopping, restaurants, parks, and public transit all within easy reach. A rare combination of luxury, versatility, and income potential in one of Ottawas most desirable neighbourhoods. 562 Queen Mary St also for sale (id:19720)
Coldwell Banker First Ottawa Realty
16 North Harrow Drive
Ottawa, Ontario
Centrally located in Barrhaven, this single-family home with double car garage offers a spacious layout and functional design for family living. The main level features hardwood floors throughout, with a formal living and dining room ideal for entertaining. At the back of the home, the open-concept kitchen and family room are filled with natural light. The kitchen includes stainless steel appliances, ample counter space, generous storage, a large island, and a breakfast nook overlooking the backyard. A mudroom with laundry, and a powder room complete the main level. Upstairs, the massive primary bedroom offers a true walk-in closet, private sitting area, and a 5-piece ensuite. Three additional sizeable bedrooms and a full bathroom provide plenty of space for the family. The fully finished basement extends the living space with a large recreation room with lighting throughout, a 3-piece bathroom, and abundant storage. Outside, the backyard features a deck, gazebo and plenty of space for gatherings and outdoor enjoyment. Driveway offering parking for 4 additional vehicles. Located in the Longfields community, this home is walking distance to Starbucks, Farm Boy, schools, parks, a pharmacy, a medical centre, restaurants and Barrhaven Town Centre. Just a short drive brings you to Costco, Fallowfield Station, and Highway 416, making shopping, transit, and commuting exceptionally convenient. (id:19720)
Exp Realty
1031 Capreol Street
Ottawa, Ontario
Welcome to 1031 Capreol St, a charming townhome located on a quiet street in the heart of Orleans, close to parks, recreation, and all the amenities the area has to offer. The main floor features a bright and functional layout with a spacious living and dining room, a cozy gas fireplace that ground the living space, and maintenance-free flooring throughout. The kitchen is spacious with loads of storage and includes a fun pass-through to the living space, perfect for entertaining or keeping connected while cooking. On the second level you'll find a large primary bedroom complete with a generous walk-in closet and an ensuite bathroom featuring both a soaker tub and separate shower. Two additional well-sized bedrooms and a full bathroom complete the upper level. The finished basement offers a bright and generous family room, laundry, and plenty of storage. Outside, enjoy a backyard with a lovely deck, ideal for relaxing or hosting guests. This home is move-in ready and perfectly situated for family living, first-time buyers, or anyone looking to enjoy life in a quiet, connected community. (id:19720)
Engel & Volkers Ottawa
560 Queen Mary Street
Ottawa, Ontario
Introducing 560 Queen Mary Street, an extraordinary legal duplex nestled in the prestigious Castle Heights community, offering nearly $65,000 in annual rental income. Recently constructed, this property exemplifies refined craftsmanship with soaring 12-foot ceilings on the main floor, 9-foot ceilings on the second level, and impeccable high-end finishes throughout.The main residence spans an impressive 2,645 sq. ft. of thoughtfully designed living space. It features a custom chefs kitchen, elegant open-concept living and dining areas centered around a cozy fireplace, and seamless access to a private rear deck. In addition to four generously sized bedrooms, the main unit also includes a versatile extra bedroom or private office, ideal for todays lifestyle. The luxurious primary suite is complete with a spa-inspired ensuite, walk-in closet, and an expansive walk-out balcony.The lower-level apartment offers a beautifully appointed two-bedroom suite with 9-foot ceilings and upscale finishes perfect as a high-quality rental or for extended family living. This property also presents the flexibility to reside in one unit while collecting income from the other, creating an exceptional opportunity for both homeowners and investors alike.Located just minutes from St. Laurent Centre, 560 Queen Mary enjoys unmatched convenience with excellent schools, shopping, restaurants, parks, and public transit all within easy reach. A rare combination of luxury, versatility, and income potential in one of Ottawas most desirable neighbourhoods. 562 Queen Mary St also for sale (id:19720)
Coldwell Banker First Ottawa Realty


