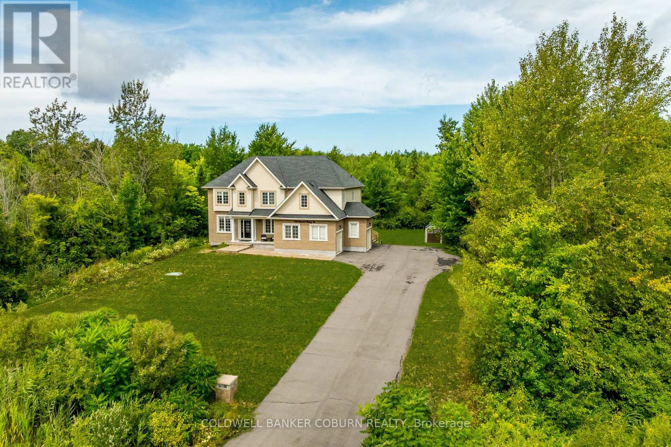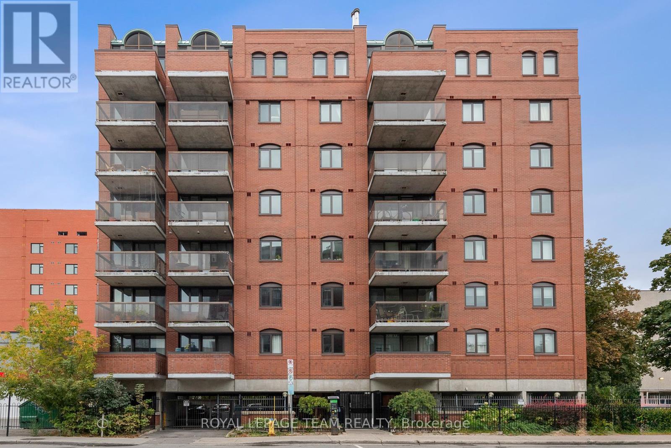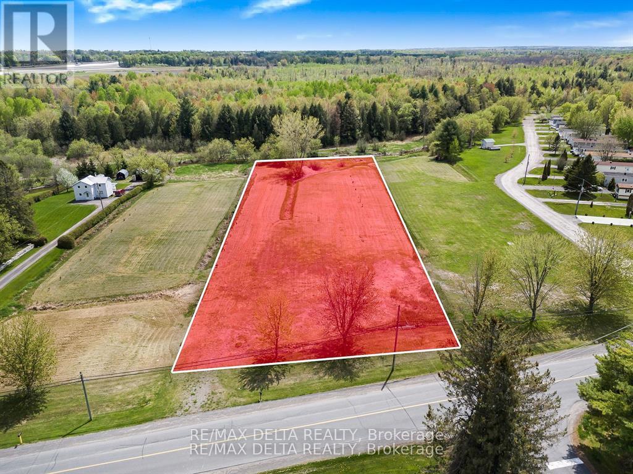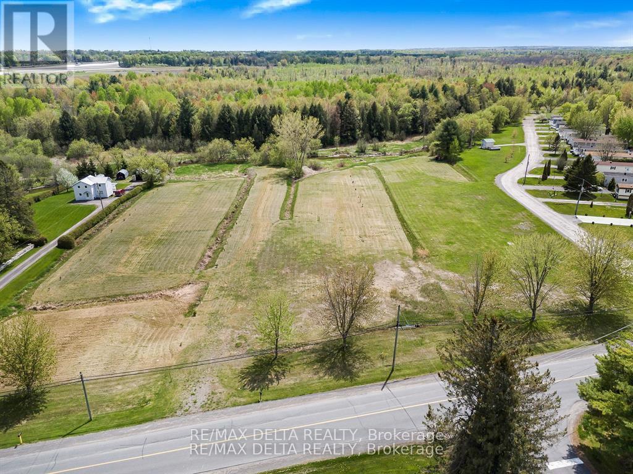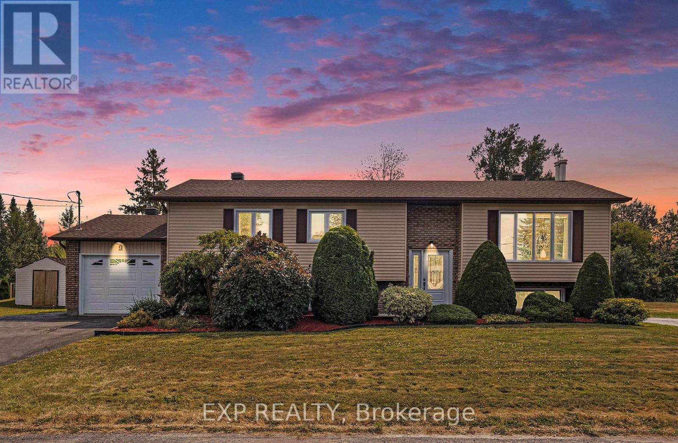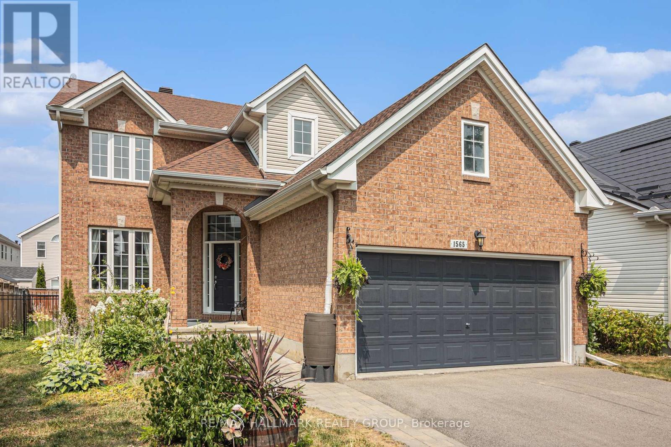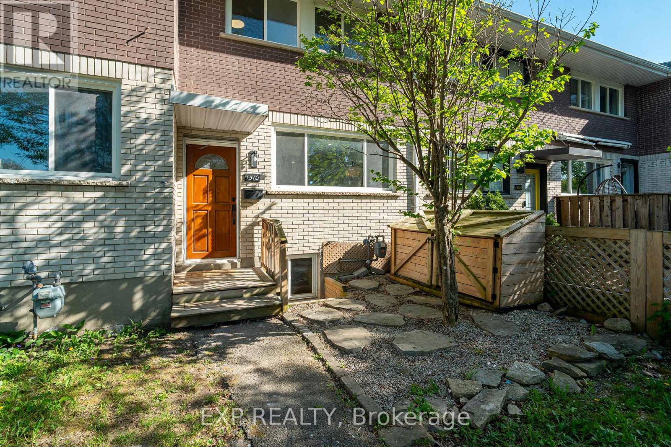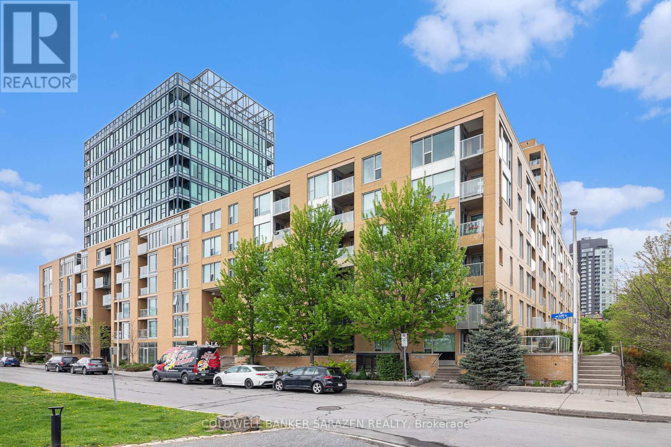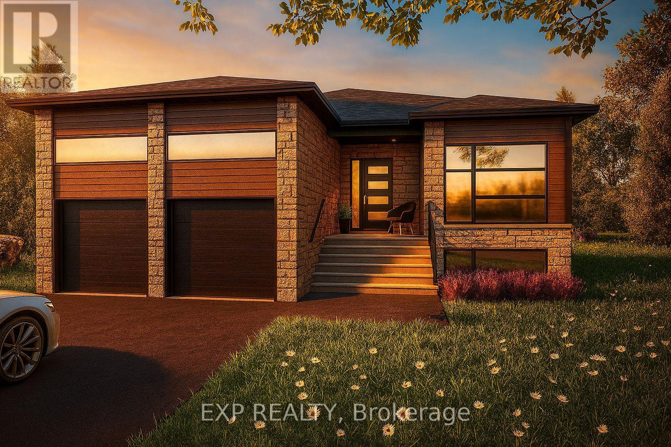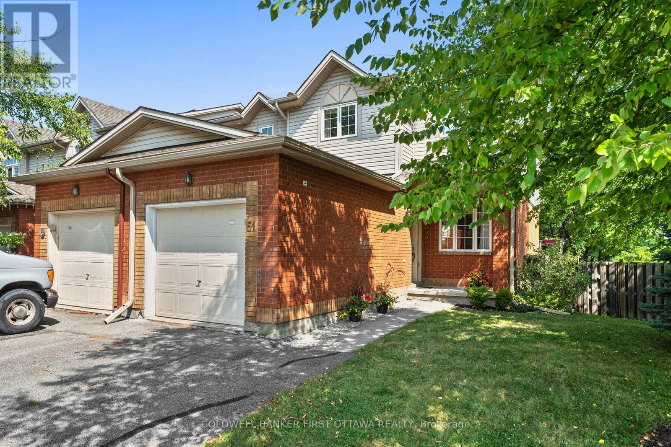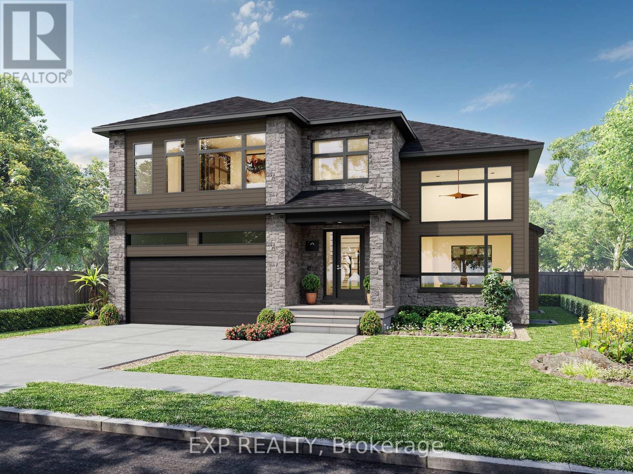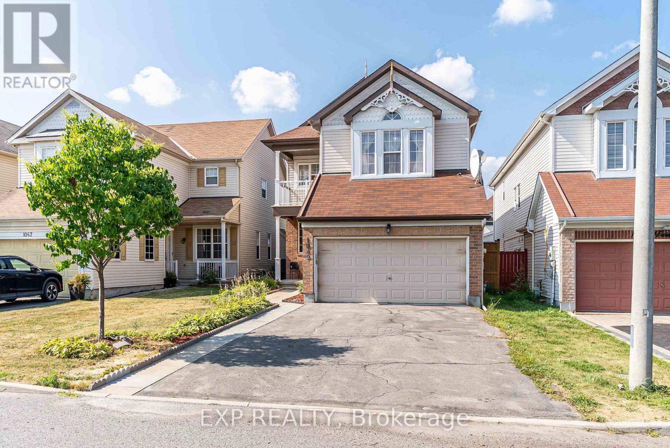Ottawa Listings
637 Robert Street
Clarence-Rockland, Ontario
Welcome to this beautifully maintained bungalow in the desirable & charming community of Rockland. From the moment you arrive, you'll be captivated by the homes charming curb appeal. Step inside to discover a spacious front bedroom that easily doubles as a home office or den- perfect for guests or remote work. Gleaming hardwood floors guide you through the open-concept main level, leading to a generous dining area that flows seamlessly into the heart of the home: a beautifully upgraded kitchen. The kitchen boasts rich cabinetry, a striking herringbone backsplash, gleaming granite countertops, & large island w/breakfast bar seating. Just off the kitchen, the sun-filled living room offers ample space to relax or gather with friends & family. Tucked away at the rear of the home, the primary bedroom comfortably fits a full bedroom set & features a large walk-in closet & access to the luxurious 3-piece ensuite bathroom. Also on the main floor is a second full bathroom & a Pinterest-worthy laundry room- designed with both function & style in mind. The professionally finished basement expands your living space with an oversized recreation room that easily accommodates a home gym, media space, or play area. A dedicated home office nook, a spacious third bedroom, & a full designer bathroom with a tiled glass shower & modern vanity complete this level. Theres even plenty of room left for storage in the large utility room. Step outside to your sunny, west-facing backyard oasis. A patio door from the living room opens to a large deck surrounding an above-ground pool- complete with a cozy gazebo, perfect for summer relaxation. The fully fenced yard also features a grassy area & a separate garden shed for extra storage. This fantastic home is ideally located close to Rockland's top amenities, including excellent schools, scenic parks, popular shopping, and restaurants. Its ideal location also offers quick access to the highway making commuting a breeze. (id:19720)
RE/MAX Hallmark Pilon Group Realty
549 Osmond Daley Drive
Ottawa, Ontario
Nestled on a quiet cul-de-sac in the prestigious West Lake Estates neighbourhood, this 2017-built 2-storey home offers over 4,500 sq.ft. of living space on a serene 2-acre treed lot with no rear neighbours. A beautiful interlock walkway welcomes you to a home designed for both comfort and elegance. Inside, the main and second floors feature 9-ft ceilings, including warm maple hardwood on main floor, while oversized windows fill each room with natural light. The impressive 18-ft family room ceiling creates an airy, grand atmosphere, complemented by a modern tiled gas fireplace. The white kitchen boasts striking grey-veined granite countertops, a large island, gas cooktop, wall oven, and direct access to the back deck, perfect for BBQing and entertaining in your quiet, private backyard. Off the kitchen, a practical mudroom and laundry room add everyday convenience. Upstairs, the open staircase overlooks the family room below. Three generously sized bedrooms share a stylish full bathroom, while the expansive primary suite offers double-door entry, a spacious walk-in closet, and a 5-piece ensuite with a stand-up shower, soaker tub, and double vanity. The fully finished basement extends your living space with a fifth bedroom, 3-piece bathroom, spacious family room, stylish theatre room with wet bar, an additional smaller spare room currently used as a workout space, and two extra storage rooms. Close to 417, Tanger Outlets, Carp Village and more! Furnace (2023), Ecoflo Septic System (id:19720)
Coldwell Banker Coburn Realty
2128 Hubbard Crescent
Ottawa, Ontario
This beautiful four-bedroom home is Move-In-Ready! Situated on a tranquil tree-lined crescent within a crescent in one of Ottawa's most desirable neighbourhoods, Beacon Hill North. Exuding curb appeal and impeccably maintained, this stunning home is now available for the first time and is ready for its new owners to create lasting memories. Greeted through the bright foyer, this beautiful two-storey all-brick gem will impress. A renovated eat-in kitchen features granite counters, a wall of pantry cupboards, and a charming garden window that lends panoramic views over the impressive back gardens. Traditional entertainment-size living and dining rooms, brightened with classic hardwood floors and remarkable windows. The intimate main-floor family room boasts a gas fireplace and is open to the peaceful sunroom. Upstairs is complete with elegant, narrow-plank hardwood floors, a full bath, four sun-filled, spacious bedrooms, including the primary with an en-suite. The extensive games and recreation room in the lower level offers a variety of options for lounging and entertaining, with a bonus flex room that can serve as a 5th bedroom, exercise room, or home office. Outside, the picturesque, private and serene backyard awaits, surrounded by mature trees, hedges, perennial gardens, and a stone patio - a nature lover's paradise. Notable upgrades including: kitchen & bathrooms, windows & doors, furnace & AC, roof, widened driveway, interlocked flooring in the garage, and so much more. Walking distance to the Ottawa River's walking/biking/hiking/X-country ski trails, Colonel By Secondary High School offering the International Baccalaureate program, shopping, restaurants, parks, excellent french and english schools, indoor & outdoor recreation facilities, including the Richcraft Sensplex, Splash Wave Pool, Greens Creek, Earl Armstrong Arena, public transportation & Blair LRT station, and all within a 5-minute drive to Ottawa's vibrant downtown city center. 24-hr irr. on offers. (id:19720)
Royal LePage Team Realty
1105 - 242 Rideau Street
Ottawa, Ontario
Welcome to 242 Rideau, Unit 1105 a bright and airy one-bedroom condo in the heart of downtown Ottawa. Located on the 11th floor, this sun-filled unit features hardwood floors and a functional open layout. The spacious main living area offers room for a desk setup if you work from home, and opens onto a private balcony with access from both the living room and the primary bedroom perfect for your morning coffee or winding down at night.The kitchen is updated with quartz countertops, a breakfast bar, and stainless steel appliances. In-unit laundry is tucked away for convenience, and the bathroom offers clean, modern finishes.This building is clean, well managed with full time security and concierge service as well as loaded with amenities: take in stunning city views from the rooftop terrace, cool off in the pool, or host friends in the stylish party room. Whether you're a first-time buyer, investor, or just looking for a low-maintenance downtown lifestyle, this condo checks all the boxes. (id:19720)
Fidacity Realty
202 - 309 Cumberland Street
Ottawa, Ontario
Exceptional value is to be found in this well laid out 2 bedroom condo in the heart of the Byward Market. Huge primary bedroom with 3PC ensuite, secondary bedroom (or home office), 4PC main bath, and in-suite laundry make up one half of the unit. The main living area offers plenty of entertaining space with a stylish, updated kitchen (stainless steel appliances, granite countertops and under cabinet lighting), dining room and living room that opens onto a cozy balcony. The unit faces west, filling the condo with plenty of natural light. One parking space and a storage locker is included, making this a rare find at this price point. (id:19720)
Royal LePage Team Realty
0 Sandy Hill Road
Hawkesbury, Ontario
Beautiful 1.44-acre vacant lot just outside of the town of Hawkesbury. This property backs onto Mill Creek, creating a peaceful natural setting with plenty of wildlife a perfect spot for those who enjoy nature and tranquility. There's plenty of space to build your dream home, plus a secondary building like a garage with a loft or workshop.Located less than a minute from Highway 34, you'll have quick access to all the amenities Hawkesbury has to offer, while still enjoying the quiet and privacy of a rural setting. Its truly the best of both worlds country living with in-town convenience.*** PRICE IS + HST*** (id:19720)
RE/MAX Delta Realty
00 Sandy Hill Road
Champlain, Ontario
Beautiful 1.44-acre vacant lot just outside of the town of Hawkesbury. This property backs onto Mill Creek, creating a peaceful natural setting with plenty of wildlife a perfect spot for those who enjoy nature and tranquility. There's plenty of space to build your dream home, plus a secondary building like a garage with a loft or workshop.Located less than a minute from Highway 34, you'll have quick access to all the amenities Hawkesbury has to offer, while still enjoying the quiet and privacy of a rural setting. Its truly the best of both worlds country living with in-town convenience. *** PRICE IS + HST*** (id:19720)
RE/MAX Delta Realty
9 Angele Street
Russell, Ontario
This well-maintained 3 bedroom, 2 bath high-ranch bungalow on a peaceful dead-end street in Embrun offers comfort, space and a backyard space perfect for family living and entertaining! Step inside to a bright living room with a gas fireplace that flows seamlessly into the dining area, overlooked by an updated kitchen (2012) featuring granite countertops, backsplash, updated cabinetry, breakfast bar seating and an eat-in area. The main level includes three spacious bedrooms, including a primary suite with convenient cheater ensuite access. Hardwood flooring runs throughout the main living areas, with ceramic in wet areas.The partially finished lower level offers a recreation room with air tight wood burning fireplace, 3 piece bathroom and the potential to convert the already usable den space into a fully completed fourth bedroom. Step outside to your private backyard retreat: enjoy an above-ground heated pool, hot tub (2024), pergola, gazebo and a spacious deck perfect for summer fun and relaxation. The large yard provides plenty of green space for kids, pets, or gardening. Additional features include a single car garage, two driveways with parking for up to six vehicles (and/or RV) and AC (2022), Water softener 2024, Main floor bath 2022, Lower level bathroom 2017. Roof 2015. Hot Tub and Pool 2024, Nat. Gas. Pool Heater 2015, plug-in generator ready. Walking distance to schools, parks, grocery store, pharmacy and lots of other amenities! Just 25 minutes commute from Ottawa! Don't miss this opportunity to own a versatile, family-friendly home in a quiet Embrun neighbourhood! (id:19720)
Exp Realty
638 Makwa Private
Ottawa, Ontario
Are you looking for a 7-Month Rental from October 1, 2025, to April 30th, 2025? Come and see this furnished executive rental in a brand new 3-bedroom, end-unit townhome in Wateridge Village. This is extremely good value compared to other short-stay providers. The surrounding area has been landscaped, all nearby construction and parks are complete. All furnishing you see in the photos are included; personal belongings eg. samurai swords, will be removed before move-in. There is ceramic tile under the cardboard on the walk-in level, cardboard has since been removed. Application required. (id:19720)
Century 21 Synergy Realty Inc
808 - 111 Champagne Avenue S
Ottawa, Ontario
Sophistication luxury LAKE VIEW condo in the heart of Little Italy. 617sqft,high ceilings, open concept design w/floor to ceiling wall to wall windows, Private balcony off unit. spectacular southeast views of Dow's Lake! Granite counter in gourmet kitchen, high end European appliances, premium hardwood floors. Enjoy over 15,000 sqft of 5-star hotel style amenities: gym, hot tub, pool, private theatre, 24 hours security, wine cooler storage and more! A steps from building is Otrain Station to downtown, Carleton University and South Keys Mall. CIVIC hospital park n ride. Walk to Dow's lake, Tulip Festival, Rideau canal bike path to Parliament Hill. (id:19720)
RE/MAX Hallmark Realty Group
808 Mochi Circle
Ottawa, Ontario
Welcome to 808 Mochi Circle, a beautifully designed and move-in ready townhome located in the heart of Barrhaven. This modern four-bedroom, three-bathroom home offers a spacious and functional layout with elegant finishes throughout. Step inside to discover a bright open-concept main floor with rich hardwood flooring, recessed lighting, and oversized windows that fill the space with natural light. The sleek kitchen features stainless steel appliances, quartz countertops, a subway tile backsplash, and ample cabinetry, perfect for cooking and entertaining. The second floor includes generously sized bedrooms, including a primary suite with a large walk-in closet and a spa-like ensuite complete with a glass shower and double sinks. The additional bedrooms are bright and roomy, ideal for family or guests. .The finished basement provides additional living space that can be used as a media room, home office, or gym. The home also features multiple modern bathrooms with upgraded fixtures and clean finishes. With charming curb appeal, a covered front porch, and close proximity to parks, schools, shopping, and transit, this home is a true gem in a family-friendly neighborhood. (id:19720)
Exp Realty
241 Waymark Crescent
Ottawa, Ontario
This beautifully maintained 3-bedroom, middle-unit townhouse offers comfort, style, and convenience in one perfect package. The open-concept main floor is bright and welcoming, with a functional layout ideal for both daily living and entertaining. Upstairs, the spacious primary bedroom features its own private ensuite bathroom, providing a relaxing retreat. Two additional bedrooms offer plenty of space for family, guests, or a home office. The finished basement adds valuable living spaceperfect for a recreation room, gym, or media area. With its central location, low-maintenance design, and modern finishes, this home is move-in ready and waiting for you. (id:19720)
Avenue North Realty Inc.
507a Chapman Mills Drive
Ottawa, Ontario
Welcome to this charming 2-level 2 bed/3 bath End Unit terrace town home with low monthly fee $216/month located in the highly sought-after Chapman Mills neighborhood of Barrhaven! This terrace end unit two-bedrooms, three-bathrooms is the perfect for first-time buyers, down-sizers, or investors who are ready to make it their own. The main floor features an open-concept living and dining area having patio door access to private patio, ideal for entertaining or relaxing after a long day. A convenient powder room is also located on this level for your guests' convenience. On the lower level, you'll find two generously-sized bedrooms, each with ample closet space, as well as own full ensuite bath for your comfort and separate laundry room on same level. This unit comes with central air conditioner, gas heating and one parking spot. 4 min walk to shopping plaza, schools, parks. This unit is vacant and ready to move. (id:19720)
Coldwell Banker Sarazen Realty
615 Oxford Street E
North Grenville, Ontario
Private Bungalow Retreat with Versatile Additional Unit on one of the Largest Lots in the subdivision! Tucked away on a quiet cul-de-sac and next to a little tykes public playground, this charming bungalow offers an unbeatable blend of privacy, location, and flexibility. Step outside to your fully fenced backyard paradise just steps from the South Branch of the Rideau River (Kemptville Creek) towering cedar hedges create a natural wall that soars sky-high, giving you the feeling of your own private escape. Perfect for pets, there's also a separately fenced above-ground pool with a spacious deck ideal for summer lounging and entertaining. Inside, you'll find good-sized primary and secondary bedrooms, two full bathrooms, and an open-concept kitchen with room for a dining table, flowing into a generous family/living room. The additional residential unit is a rare bonus keep it as part of your home, provide a private space for a family member, or rent it out for extra income. It features a large bedroom and its own 3-piece bathroom and kitchen. Whether you're downsizing, upgrading, or buying your first home, this property offers incredible value and lifestyle appeal in a location that truly has it all. Don't miss your chance - book your private showing today! Open House this Sunday Cancelled ! 12-hour irrevocable on all offers. (id:19720)
Kemptville Homes Real Estate Inc.
1565 Winterport Way
Ottawa, Ontario
Welcome to 1565 Winterport Way, Orleans! This beautifully maintained and extensively updated 4-bed, 3-bath home on a pie shaped lot offers over 2,500 sq. ft. of elegant living space in a desirable, family-friendly neighborhood. The main floor features 9ft ceilings & pot lights throughout with a spacious open foyer, a bright office/study, a formal dining room, in a warm, inviting layout with hardwood floors, a stunning 3-sided gas fireplace & Hunter/Douglas California shutters through the adjacent formal living and family rooms. The kitchen boasts custom cherry wood, granite beveled countertops, ceramic backsplash, granite composite sink, soft-close cabinetry, pot lighting, and a sunny eating area with sliding patio doors leading to a fully fenced yard, a two-level deck and garden shed. Main level laundry located in a mud room off the double car garage. Upper level, you'll find four generous sized bedrooms, each with it's own walk-in closet. The primary suite offers a fully renovated 5pcs luxury ensuite (2021) with a stand alone deep soaker tub. A full-height spacious basement with approximately 1110 sq feet of unfinished space offering endless possibilities for you to finish to your taste. Recent updates include: hi-eff furnace & A/C (2022), stair railing (2021), carpet (2020), interlock landscaping (2020), washer/dryer (2024). Steps to parks, schools, shopping, and public transit this is the perfect combination of comfort, style, and location for any growing family. (id:19720)
RE/MAX Hallmark Realty Group
1510 Lepage Avenue
Ottawa, Ontario
This charming 3 (+1) bedroom, 1.5 bath freehold row unit is the perfect blend of comfort and convenience. Freshly painted and thoughtfully upgraded, it features a brand new open concept kitchen installed in 2025 including a cute breakfast/coffee bar which overlooks the bright living/dining area - ideal for entertaining. Bathrooms were upgrade in 2025, also brand new pot lights were added throughout the home along with custom tile work and an adorable custom entryway. Enjoy maple hardwood floors on both main floors and no carpet in sight! The finished basement adds versatile space, including an extra bedroom for guests or a home office, tons of storage and extra space to expand if one wanted more living space. Outdoor parking for two vehicles in the backyard. Located just minutes from downtown with easy access (60 seconds) to Hwy 417, parks, Carlington "Ski Hill", Hampton Park, and all the shops and cafes of Westboro as well as grocery, Altea (high end fitness centre) and EVERYTHING one would want in amenities. Live in the core of Ottawa with no fees at a pre 2020 price. 4 bedrooms under 500k? This will not last. (id:19720)
Exp Realty
1301 - 250 Lett Street
Ottawa, Ontario
Welcome to this luxury suite located at Top Floor Penthouse (PHO1) corner unit, 1362 sqft 2-bed plus Den, 2-bath in in sought-after Lebreton Flats, where you are surrounded by nature in the heart of downtown! Enjoy being steps from Parliament, the LRT, biking and skiing paths, the War Museum, new main library, Ottawa River, and historic Pump House whitewater course. Situated right next to the Pimisi LRT Station for easy commuting. Enjoy the penthouse condo with a spectacular unobstructed view of the scenic Ottawa River and Gatineau Hills. Features: open concept 1362 sqft 2Bed+Den, 2 Bath, living/family, dining, floor to ceiling windows, sunlight, granite counter tops, soaring ceilings, central air conditioner, one wider underground parking spot. Den outside windows can be opened to enjoy outside weather. Building amenities: Rooftop terrace, party room, large storage locker, bike storage, heated saltwater pool, fitness club. Status certificate is on file. Vacant & ready to move in immediately! (id:19720)
Coldwell Banker Sarazen Realty
76 Chateauguay Street
Russell, Ontario
OPEN HOUSE AUGUST 17th 2-4PM AT 60 Mayer St Limoges. Introducing the Audrey a sleek and stylish bungalow offering 1,315 square feet of thoughtfully designed main-level living. With 2 bedrooms and 2 full bathrooms, this home is ideal for those seeking one-level comfort without compromising on elegance or function. The open-concept layout creates a seamless flow between the living, dining, and kitchen areas, making everyday life and entertaining feel effortless. The primary suite is a true retreat, complete with its own private ensuite for added comfort and privacy. A spacious 2-car garage adds practicality, rounding out a design that's perfect for downsizers, first-time buyers, or those seeking a modern, low-maintenance lifestyle. Adding even more value and flexibility is the fully legal basement unit, featuring 2 bedrooms and a 4-piece bathroom perfect for rental income, extended family, or guests. Whether you're looking to invest or simply maximize your living options, the Audrey delivers. Constructed by Leclair Homes, a trusted family-owned builder known for exceeding Canadian Builders Standards. Specializing in custom homes, two-storeys, bungalows, semi-detached homes, and now offering fully legal secondary dwellings with rental potential in mind, Leclair Homes brings detail-driven craftsmanship and long-term value to every project. (id:19720)
Exp Realty
118 - 3265 St Joseph Boulevard
Ottawa, Ontario
Available for rent from Oct-1 2025 in Orleans, Ottawa. Experience 1,335 sq ft of stylish living in this spacious upper-unit condo offering 2 bedrooms + den, 2.5 bathrooms, and 1 parking spot Underground, all with serene courtyard views and a balcony overlooking the Gatineau Hills. The open-concept living and dining area features rich hardwood floors, while the kitchen boasts ceramic tile, oak cabinetry, a tile backsplash, and a breakfast bar. Enjoy the convenience of a powder room, in-unit storage, and patio doors leading to your private balcony. Upstairs, the impressive primary suite includes a walk-in closet and 4-piece ensuite, alongside a bright secondary bedroom, versatile den, laundry area (Third floor near bedrooms), and additional 4-piece bathroom. With central air conditioned, prime location, and close proximity to all amenities, this home blends comfort, functionality, and charm. Water Bill paid by owner! Call Vardaan Sangar at 819-319-9286 for showings and any other queries! (id:19720)
Royal LePage Team Realty
967 Katia Street
The Nation, Ontario
OPEN HOUSE AUGUST 17th 2-4PM AT 60 Mayer St Limoges. Welcome to the Cecilia, a modern semi-detached bungalow offering 1,151 square feet of thoughtfully designed main-level living. With 2 bedrooms, 1 bathroom, and a 1-car garage, this home is an excellent fit for downsizers, first-time buyers, or anyone seeking easy, single-level living with just the right amount of space. The open-concept layout seamlessly connects the kitchen, dining, and living areas, creating a bright and inviting environment perfect for relaxing evenings or entertaining guests. Clean lines, natural light, and functional design make the Cecilia feel both warm and modern. What sets this semi apart is the fully legal basement unit, featuring 2 additional bedrooms and a 4-piece bathroom ideal for extended family, guests, or generating rental income. This smart addition offers long-term flexibility while maintaining privacy and separation from the main living space. Constructed by Leclair Homes, a trusted family-owned builder known for exceeding Canadian Builders Standards. Specializing in custom homes, two-storeys, bungalows, semi-detached homes, and now offering fully legal secondary dwellings with rental potential in mind, Leclair Homes delivers detail-driven craftsmanship and long-term value in every build. (id:19720)
Exp Realty
51 Helmsdale Drive
Ottawa, Ontario
Bright and spacious corner-lot END UNIT in Morgan's Grant and the heart of Kanata's Hi-tech sector! This 3-bedroom, 2-bath Claridge Sandpiper model offers a functional layout with the added bonus of a finished WALK OUT basement to the fully fenced backyard. The open concept main level is nice and bright (note the extra window in the living room!), offers great storage in the kitchen and easy access to the large deck for the BBQ. You'll also find a large foyer, convenient powder room and inside access to the garage, PLUS the extra-wide driveway provides ample parking for the busy family and/or visitors. The 4pc main bath upstairs has a separate tub and shower, and the primary bedroom also has a walk-in closet. The basement currently has a rec room and office (or 4th bed?), which could easily be converted back to the larger rec room lay out, and a laundry room where you'll also find plenty of added storage for "the stuff". Conveniently situated near parks (one being across the street!), trails/green space, top rated schools, restaurants, shopping, transit, DND headquarters, and the Hi-tech park - don't miss your chance to get into the area and enjoy this blend of comfort and location! (id:19720)
Coldwell Banker First Ottawa Realty
10 Baton Court
Ottawa, Ontario
Welcome to 10 Baton Court! This is a charming and thoughtfully updated 3-bedroom, 2.5-bath townhome tucked into the heart of Kanatas Katimavik community a family-friendly neighbourhood known for its parks, top-rated schools, and unbeatable access to amenities. Just a short stroll to the wave pool, transit, and local high school, this location truly has it all.Inside, the main level is filled with natural light, featuring a welcoming living room with oversized windows and a functional layout that flows seamlessly into the eat-in kitchen perfect for everyday meals or weekend brunches overlooking your private, fenced backyard.Upstairs, unwind in the spacious primary retreat complete with a walk-in closet and its own ensuite bath, while two additional bedrooms and a full bathroom offer flexibility for family, guests, or a home office.With shops, dining, transit, and recreation just minutes away, this is suburban living with city convenience at your doorstep. (id:19720)
RE/MAX Hallmark Realty Group
621 Montessor Street
Alfred And Plantagenet, Ontario
Welcome to the Moderna Loft model offering 2,181 sq. ft. of stylish and functional living space! Featuring 3 bedrooms, 2.5 baths, a spacious loft, and a double garage, this home delivers an open-concept design perfect for modern living. Enjoy an impressive list of standard features plus numerous upgrades already included! Situated in a newer, family-oriented subdivision, this is the perfect place to call home. Move in before Christmas and start making memories! (id:19720)
Exp Realty
1049 Fieldfair Way
Ottawa, Ontario
OPEN HOUSE SUNDAY AUGUST 17th 2-4PM!!! Welcome to this stunning Rosemere model home built by Phoenix Homes. Nestled in the desirable Orleans community, this home offers a perfect blend of luxury and functionality, complemented by an excellent location with convenient access to local amenities. Step inside to an open concept design, that offers a bright and airy living/dining area with plenty of room for family gatherings. The gourmet kitchen includes a breakfast area, pantry, as well as a large family room. The second floor offers a laundry room, 4 large bedrooms with a walk out balcony, spacious ensuite, walk in closet and full second bathroom. Enjoy the beautifully landscaped low maintenance backyard to relax and entertain family and friends. Located minutes to parks, scenic trails, schools restaurants, transit, the beach, this home is designed with thoughtful details and ample space, all within a prime Orleans location. Schedule your private viewing today! (id:19720)
Exp Realty



