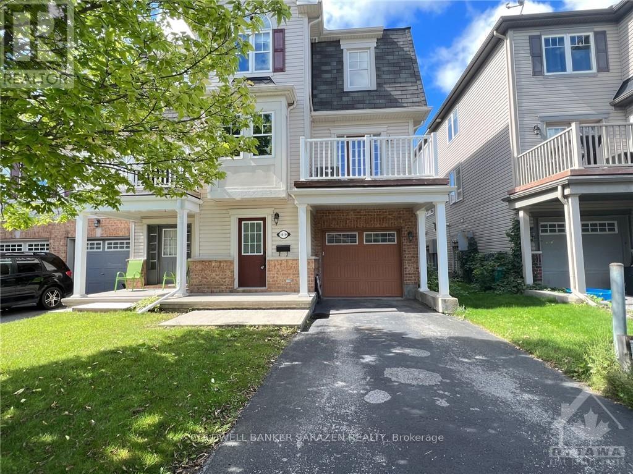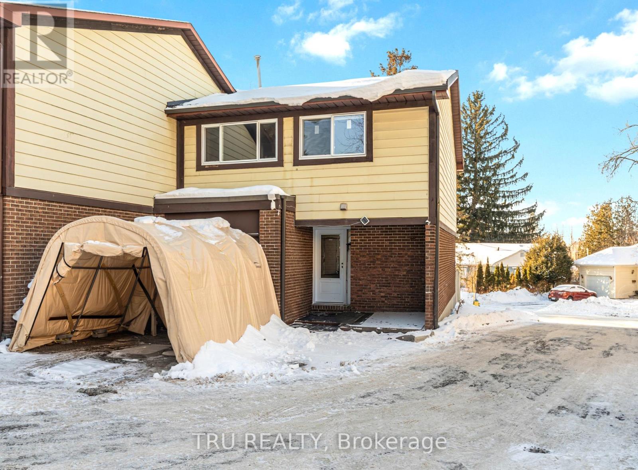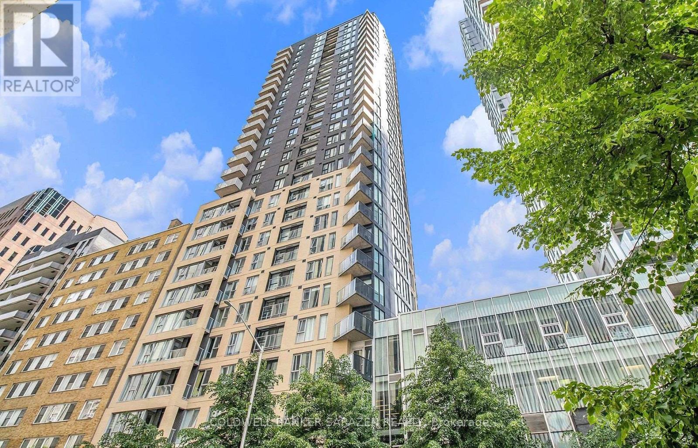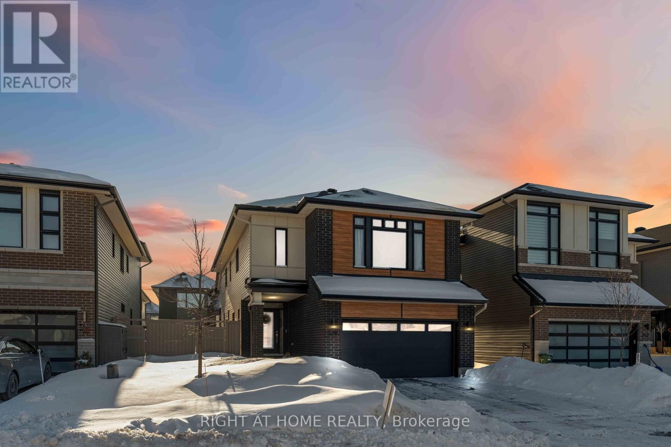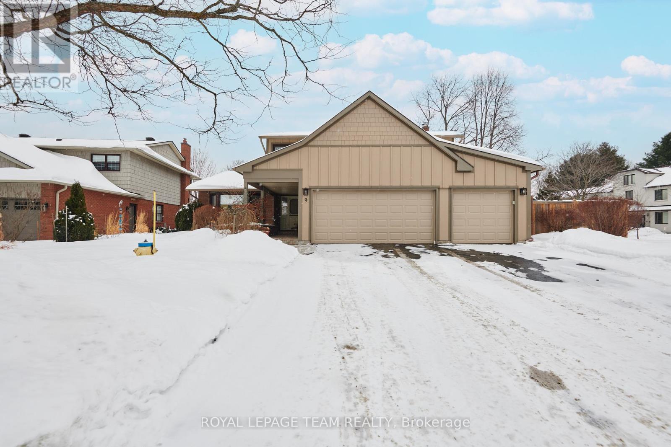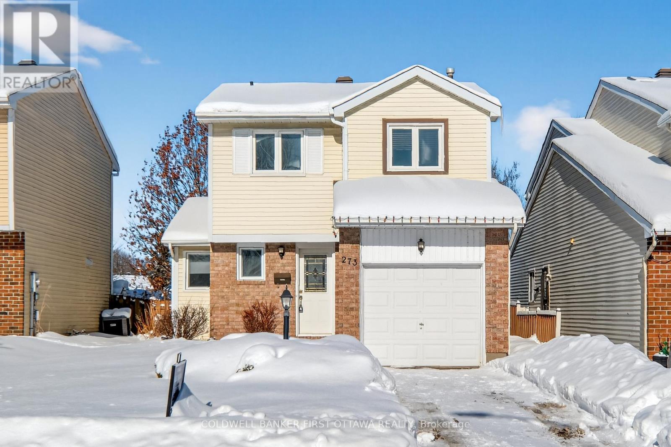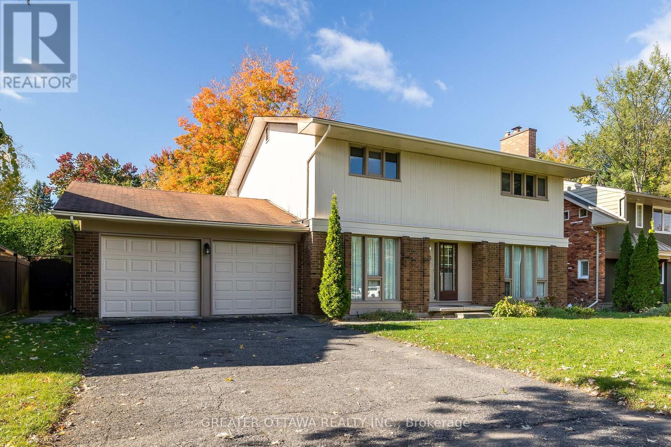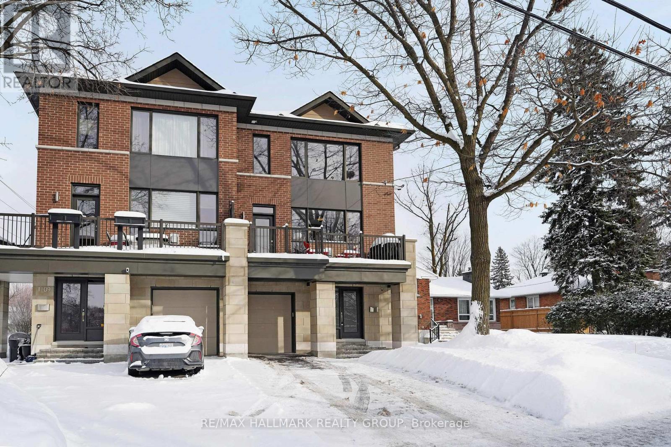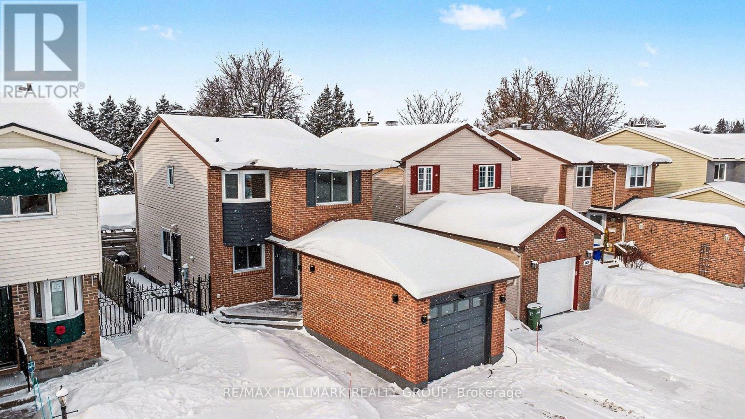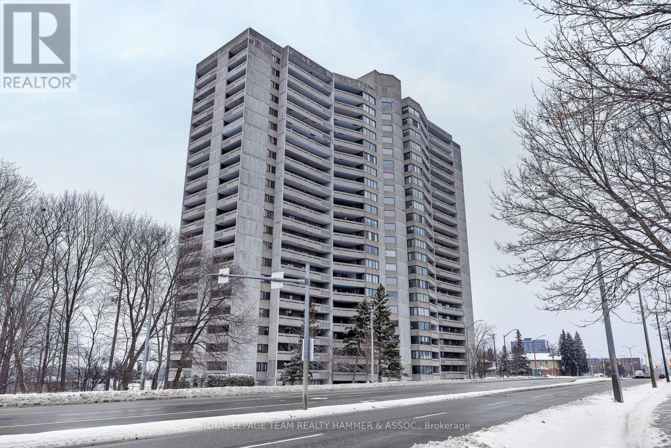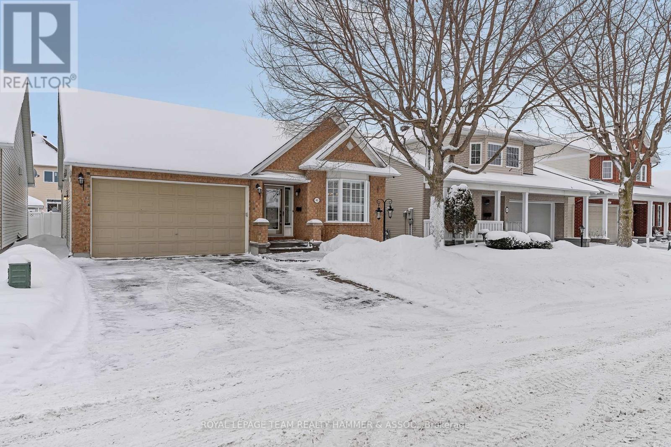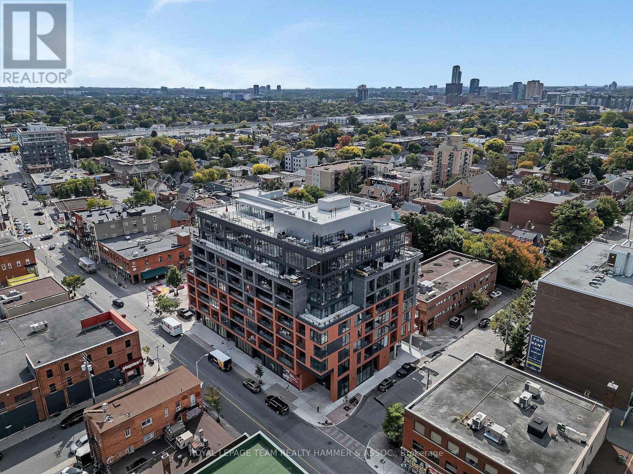Ottawa Listings
1610 Haydon Circle
Ottawa, Ontario
Exceptionally well-kept 3 bedroom end unit situated in Barrhaven Mews, just moments away from all essential amenities. This exquisite 3-storey Mattamy Honeygate model has been meticulously renovated. Upon entry, you are greeted by a spacious front foyer adorned with contemporary tiled flooring, leading to a powder room, laundry room, and garage access. The second level boasts an open concept layout highlighted by airy hardwood floors. The expansive kitchen features abundant cupboard and countertop space, along with a breakfast bar and dining area. Flooded with natural light, the living room and dining room open up to a remarkable second-level balcony, perfect for summer barbecues. On the third level, you'll find three generously sized bedrooms, including a master suite with vaulted ceilings. A beautifully updated main bath completes this level. Private driveway accommodates two cars, do not share with neighbors. (id:19720)
Coldwell Banker Sarazen Realty
2 - 2960 Penny Drive
Ottawa, Ontario
Welcome to Penny Dr, a RARE 5-Bedroom End-Unit Freehold townhouse representing a truly turnkey opportunity for the discerning buyer. With over $80,000 in renovations in the last two years, this home allows you to bypass the stress of repairs & immediately enjoy your palace. Safety & efficiencies were top of mind with a new electrical panel, along with updated lights, switches, plugs & new pot lights throughout, ensuring a modern home. Hard-wired smoke detectors bring the property up to current building codes. The 5 generous bedrooms offer exceptional flexibility, providing more than enough space for a large family, multi-generational living, or the increasingly essential dedicated home office & private gym. Energy efficiency & year-round comfort were top priorities in the recent upgrades. The home features all brand-new windows & front door, complemented by a durable metal roof that offers true long-term protection. To keep utility costs low with the new insulation, which was professionally installed in both the attic & the basement. Combined with a brand-new air conditioning unit, you can be assured of a perfectly tempered environment regardless of the season. The exterior of the property is equally impressive, featuring a new garage door & opener for the attached garage, plus 2 additional parking spaces at the front for guests. The outdoor living space has been transformed with a new rear deck, beautifully landscaped yard, & new storage shed, all ready for your summer activities and your morning coffee or evening glass of wine. You are just a short stroll away from the Michele Heights Community Centre & Park, movie theater, pharmacy, & popular dining spots. For those who love the outdoors & shopping, the property is minutes from the Bayshore Shopping Centre, Britannia Park & Beach, & the beautiful Harry Kingston Point. This is more than just a house; it is a smart investment in a prime location that is ready for you to call home. Don't wait, book a showing now! (id:19720)
Tru Realty
1302 - 40 Nepean Street
Ottawa, Ontario
This elegantly appointed one-bedroom residence boasts 9-foot ceilings, complemented by premium finishes like hardwood flooring. The heart of the home is an open-concept culinary space featuring chic cabinetry, a designer backsplash, and high-performance stainless steel appliances. In the living area, a floor-to-ceiling windows offers a breathtaking urban vistas. Residents enjoy access to a heated indoor pool, a state-of-the-art gym, guest suites, and a scenic BBQ terrace. Situated in the core of downtown with internal access to Farm Boy. You are steps away from the NAC, Rideau Canal, and the city's best dining, with seamless transit connections for an effortless commute. (id:19720)
Coldwell Banker Sarazen Realty
339 Shuttleworth Drive
Ottawa, Ontario
Stunning 6-Bedroom Home with Luxurious Upgrades ,this exceptional 5 + 1 bedroom home with over 3,200+ sq. ft. of living space, including a fully finished basement - with walking closet. Designed for comfort and modern living, this Energy Star-certified home features over $100K in upgrades, making it the perfect choice for families or investors. Lot & Outdoor Space13' setback on one side for extra privacy. Large backyard ideal for entertainment or an Additional/Secondary Dwelling Unit (ADU/SDU).Gas BBQ line for outdoor cooking convenience. Floor Ceiling Height: 9' ft on both main and second floors. Chefs Kitchen: Large island and walk-in pantry. Granite countertops and gas line connection (current electric stove installed).Brand-new dishwasher .Grand Living & Dining Area: Spacious and elegant, perfect for gatherings. On main floor one Bedroom & Full Washroom. Quartz countertop and shower for a modern touch. First Floor-- Master Bedroom with Large walk-in closet.5-piece ensuite with a Roman tub, glass shower door, and return panel. Additional Bedrooms-Second bedroom with walk-in closet .Third and fourth bedrooms with ample closet space. Full washroom with quartz countertops. Finished Basement- One bedroom with walk-in closet .Full washroom. Spacious recreation area. Storage space and four large windows. Utilities & Features 200-amp electrical panel. Ring camera doorbells. EV charger wiring pre-installed. Air conditioning installed. Certifications & Warranty Energy Star certified for efficiency. Transferable Tarion warranty. A perfect blend of luxury and function, this home is move-in ready. Contact us today to schedule a viewing! (id:19720)
Right At Home Realty
9 Woodthrush Green
Ottawa, Ontario
Welcome to this meticulously maintained home, beautifully positioned on a corner lot on a quiet street in the sought-after community of Hunt Club Woods. Thoughtfully landscaped and equipped with an irrigation system, the outdoor spaces have been carefully cultivated over years of attention and heart, creating a peaceful and private setting. Inside, the main level offers hardwood flooring, a warm and inviting family room with a wood-burning fireplace insert, and a bright eat-in kitchen featuring Corian countertops and a bay window overlooking the garden. Practical touches include main-level laundry conveniently located off the side-door entrance, custom blinds on the main floor, and a wet bar in the family room. Four bedrooms are located on the second level, including the spacious primary retreat, which features a walk-in closet and a beautifully renovated 4-piece ensuite with heated flooring. An additional bedroom on the lower level provides flexible space for guests, a home office, or extended family. Extensive updates provide peace of mind, including a new pressure-treated pine fence, triple-glazed windows, exterior siding that was recently replaced with durable James Hardie Board siding, painted garage doors and stucco, and new gutters with covers, offering long-term, low-maintenance living. Ideally located minutes from Hunt Club Golf Course, steps to walking paths, close to parks, schools, shopping, dining, transit, and major commuting routes, this move-in-ready home combines comfort, quality, and an exceptional location. (id:19720)
Royal LePage Team Realty
273 Kinglet Way
Ottawa, Ontario
Nestled on a peaceful street in one of Orleans most desirable neighbourhoods, this 3-bedroom, 2-bathroom home offers comfort, privacy, andtimeless charm. The bright, functional layout flows effortlessly, while the fully fenced backyard creates a private outdoor retreat perfect for relaxing or entertaining.Ideal for those seeking upscale suburban living with quick access to parks, schools and amenities. This is a rare opportunity to own a quiet, stylish haven in a premium location. Main floor/second level painted and all carpet replaced. (id:19720)
Coldwell Banker First Ottawa Realty
15 Rutherford Crescent
Ottawa, Ontario
Here's an outstanding 2460 Sq. Ft. Beaverbrook home in one of Kanata's most Iconic locations. Sitting on a 120' deep lot in an established neighborhood, that is over 7800 Sq. Ft. in size, in a tranquil location with mature trees. This home has a Centre Hall plan with great flow, and a main floor Den. It features HUGE room and four beautiful extra large Bedrooms. Ready to move-in - Upgrades include flooring and Carpeting (23), Central Air and Paint (23), and a premium Alarm System (fully wired & Pet friendly). Backyard has a South-Western exposure with lots of sunshine, or enjoy working from home on a covered patio. Incredible location, seconds to shopping and transit. and Ottawa's top rated Schools!!!!! Remember it's all about size - Large private Lot - Large Driveway (4+Cars) - Large Rooms and an Amazing Location!!! Dimensions from Builders plané converted to metric ....Open House Sunday Feb 8 2-4!! (id:19720)
Greater Ottawa Realty Inc.
1111 North River Road
Ottawa, Ontario
Exceptional River View Home Overlooking NCC Parkland & the Rideau River. This stunning 2+1-bedroom residence offers striking architecture, & approx. 2340 sq. ft of living space with breathtaking west-facing river views, & a prime location in one of Ottawa's most desirable enclaves. Perfect for downsizing or embracing a low-maintenance, carefree lifestyle, this home combines modern luxury w functional design. The front entrance features imported ceramic tile, solid oak staircases w wrought-iron railings, & a designer stone accent wall that sets a refined tone. The versatile main-level space is ideal for a home office, fitness studio, or creative workspace, complemented by a stylish powder room with upgraded finishes. The fully drywalled lower level, currently a workshop, can easily be converted into a media room or additional living space. The second level is dedicated to entertaining, w open-concept living and dining areas, luxurious hardwood flooring, a gas fireplace as a focal point, and expansive floor-to-ceiling windows framing westward views over NCC parkland & the Rideau River. The kitchen is perfect for hosting, featuring granite countertops, stainless steel appliances, upgraded tile, & a convenient eat-in bar. The adjacent dining area offers custom built-in bench seating with hidden storage. The upper level includes two spacious bedrooms, each with a walk-in closet and private ensuite bath. The primary ensuite boasts a custom enlarged glass shower with upgraded tile finishes. Additional highlights include custom blinds on all windows, pot lighting throughout the entertainment level, luxurious Berber carpet in bedrooms, a direct gas BBQ connection on the expansive deck, and a gas clothes dryer. Enjoy an exceptional location step from the Rideau River, scenic walking and cycling paths, Rideau Tennis & Sports Club, The Bridge Public House, and seamless access to Sandy Hill and downtown via the Adawe Crossing pedestrian bridge. (id:19720)
RE/MAX Hallmark Realty Group
1876 Prestwick Drive
Ottawa, Ontario
Rare Opportunity: Stunning 127-Foot Frontage on a Beautifully Upgraded 3-Bedroom, 2-Bathroom Single Family Home. This exceptional property features 3 bedrooms and 2 bathrooms, perfect for families or anyone seeking comfort and convenience. Step inside to discover a main floor highlighted by a fully renovated kitchen with sleek Corian countertops, soft-close cabinets that extend all the way to the ceiling, and high-end stainless steel appliances. The living room features beautiful hardwood floors, a cozy wood-burning fireplace and direct access to the backyard,your private retreat.Significant upgrades throughout include approximately 75-85% of windows and doors replaced in 2019, including the patio door, a front interlock and Trex front porch with steps completed in 2020, and fresh interior paint in 2026, and upgraded luxury vinyl on the second floor and basement. Major systems like the roof (2014), furnace and AC (2011), and owned hot water tank (replaced 2019) ensure comfort and peace of mind. An EV charger plug-in, installed in 2023, is also included.Prepare to be blown away by the backyard oasis. Dive into the large inground pool, maintained by a Hayward pool pump and sand filter with a Clear Blue mineral system keeping the water crystal clear. A salt system hookup is ready for future conversion if desired. Relax in the cabana or soak in the hot tub, enjoy meals in the poolside BBQ area with canopy, or unwind in the spacious gazebo and separate seating areas. This backyard transforms your summer gatherings and everyday moments into unforgettable experiences.Upstairs, the fully renovated bathroom complements a spacious master bedroom and two generously sized bedrooms. The finished lower level offers a laundry room and a large recreation room perfect for family time or a home office. Don't miss this rare opportunity to own a stunning home with exceptional frontage and a backyard oasis in one of Orleans' most desirable communities. Schedule your viewing today! (id:19720)
RE/MAX Hallmark Realty Group
106 - 415 Greenview Avenue
Ottawa, Ontario
Bright and beautifully updated 2-bedroom condo offering comfort, style, and unbeatable amenities. This move-in-ready home features luxury vinyl flooring throughout, a modern kitchen with a tiled backsplash, abundant cabinetry, and plenty of storage. The spacious open-concept living and dining area is filled with natural light and opens onto a huge private balcony - perfect for relaxing or entertaining outdoors.The updated bathroom showcases tiled floors, a new vanity, and a modern walk-in shower for a touch of luxury. This well-managed building is loaded with amenities including a pool, exercise room, billiards and ping pong rooms, library, party room, guest suites, craft and workshop spaces, and even a squash court and bicycle room. Enjoy the perfect location - just minutes to Britannia Beach, scenic trails, and within walking distance to restaurants, shopping, and easy highway access.An ideal opportunity for first-time buyers, investors, or those looking to downsize into a vibrant, active community. (id:19720)
Royal LePage Team Realty Hammer & Assoc.
Royal LePage Team Realty
43 Settler's Ridge Way
Ottawa, Ontario
Open House- Sunday January 11, 2026 from 2pm-4pm! Rarely offered Barrhaven Bungalow with Private In-Law Suite & Income Potential! Welcome to this exceptional and highly versatile 2+1 bedroom bungalow in the heart of Barrhaven, an increasingly rare find offering a fully self-contained lower-level living space. Perfect for multi-generational families, rental income, extended family, or a home-based business, this home delivers flexibility without compromise. The bright, open-concept main floor is designed for both comfort and style, featuring a spacious living and dining area with a cozy fireplace, custom built-ins, and a sun-filled solarium seamlessly connected to the living space-ideal for relaxing or entertaining year-round. The chef-inspired kitchen boasts stainless steel appliances, a gas range, and a sunny eat-in area. California shutters throughout add timeless elegance.The primary suite is a true retreat, showcasing a spa-like ensuite with heated floors, a deep soaker tub, and a huge walk-in shower. A second bedroom is served by a modern 3-piece bath. Main floor laundry and inside access to the double garage make everyday living effortless. Downstairs, the fully independent lower level offers its own private kitchen and living room complete with a gas fireplace, large bedroom, bathroom, laundry, and bonus room-providing complete privacy and autonomy. Step outside to your backyard oasis, featuring a PVC deck, landscaped grounds, and an inviting in-ground pool, perfect for entertaining or unwinding with family. Ideally located close to parks, trails, schools, shopping, and dining, this home combines suburban convenience with rare dual-living functionality. A rare opportunity-book your private showing today! (id:19720)
Royal LePage Team Realty Hammer & Assoc.
Royal LePage Team Realty
707 - 10 James Street
Ottawa, Ontario
AVAILABLE IMMEDIATELY, WITH HEAT, AC & WATER INCLUDED IN RENT! Brand new stylish 1 bed + den condo with a view in the heart of downtown Ottawa. Featuring soaring 10 ft exposed-concrete ceilings, floor-to-ceiling windows, a sleek modern kitchen with quartz counters & stainless steel appliances, and an open-concept living space that extends to a large private balcony. The den is perfect for a home office, and the unit includes in-unit laundry! Enjoy first-class amenities: rooftop heated saltwater pool, gym, yoga studio, stylish lounge with kitchen & terrace to host parties and games room, separate pet wash station, tool library, on-site concierge, security, visitor parking and more. Steps to Parliament, cafés, restaurants, nightlife, shopping, HWY417 and quick transit. This boutique condo offers convenience with the ease of an online app to enter, reserve and communicate, truly one of a kind condo living in Centretown! 1 underground parking space available at an additional $250 per month. (id:19720)
Royal LePage Team Realty Hammer & Assoc.
Royal LePage Team Realty


