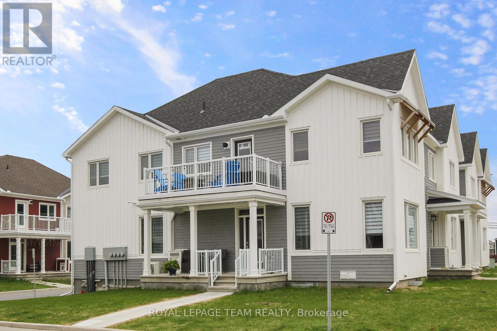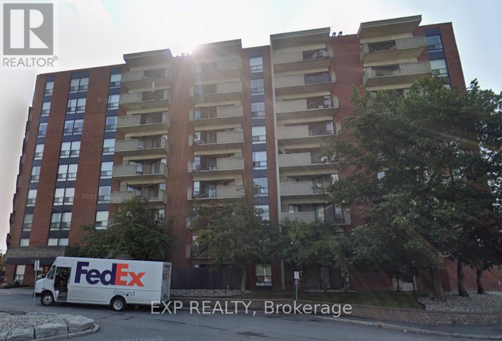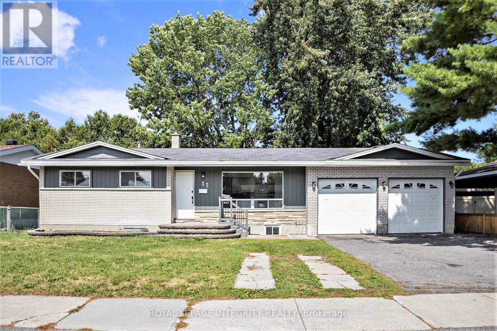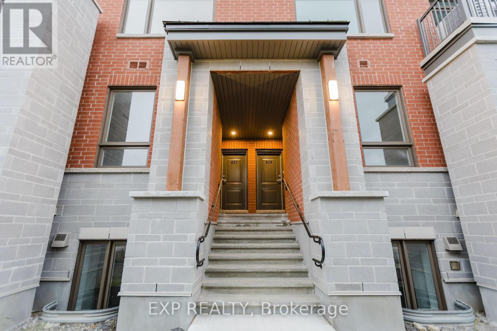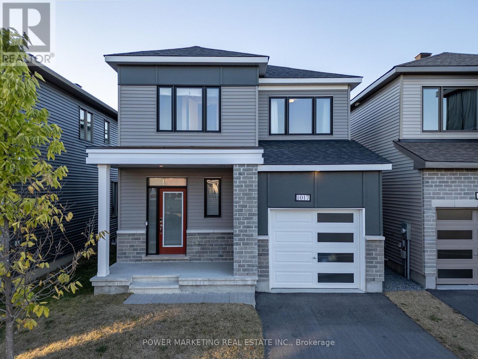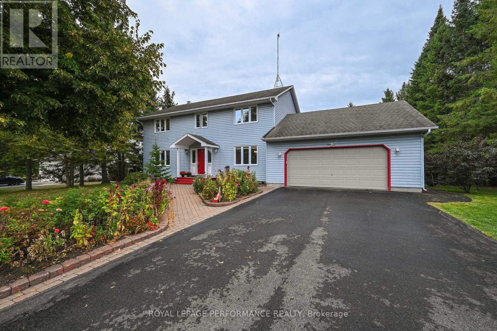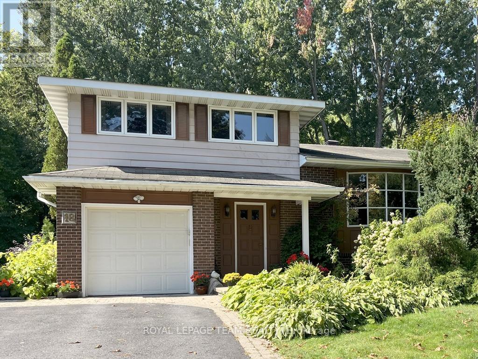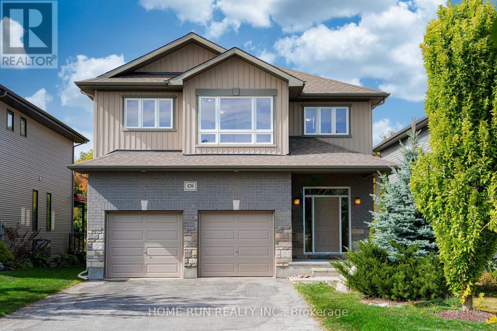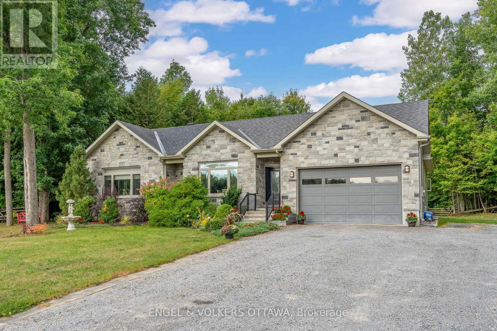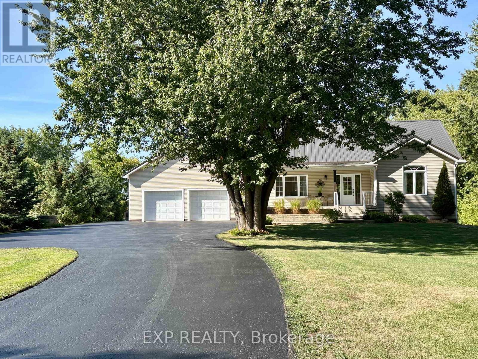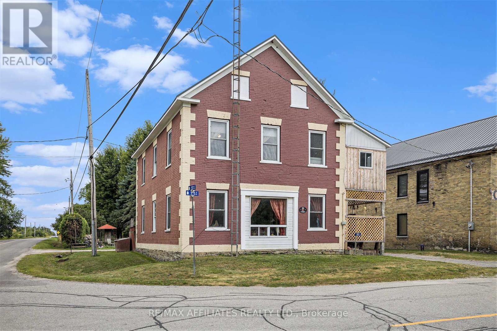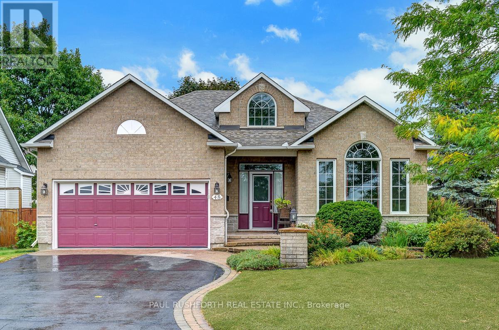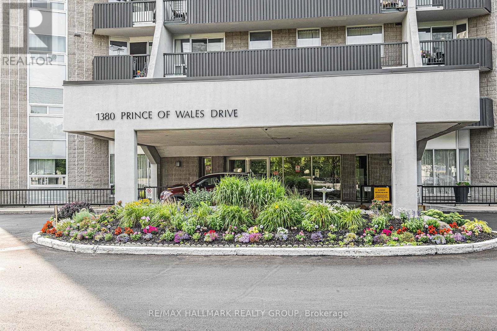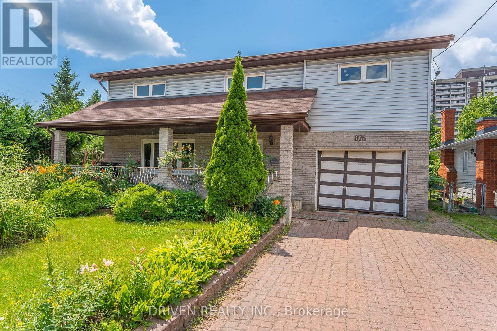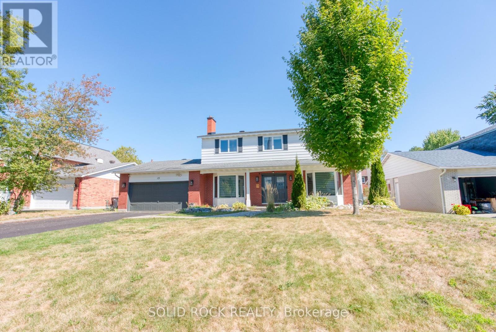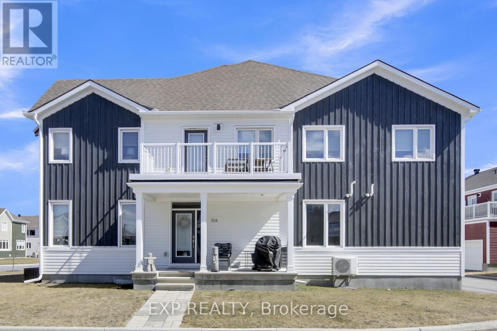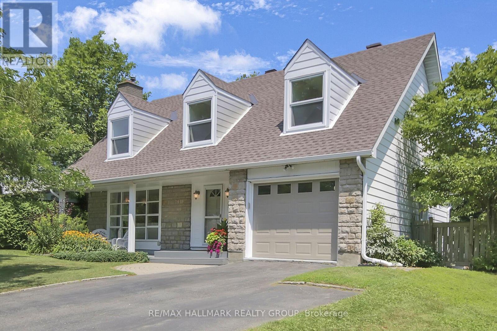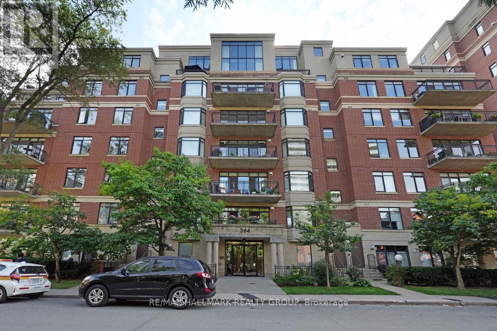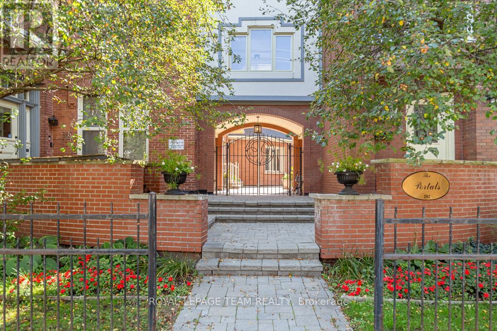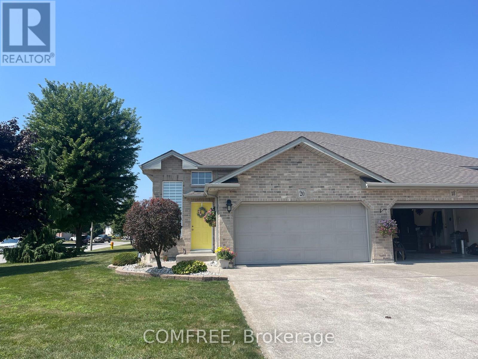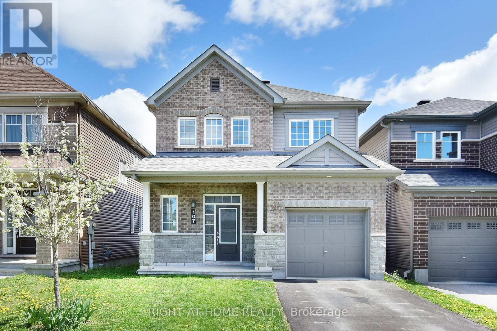Ottawa Listings
506 Oldenburg Avenue
Ottawa, Ontario
Open house Sept. 28th 2-4. Enjoy this upgraded end unit corner lot property. Welcome to this amazing home, you will feel the pride of ownership. The much desirable double car garage presents a tall ceiling to provide opportunities for additional vertical storage. 2122 SQFT of of finished space including the basement as per builder may vary based on elevation. Elegant gleaming hardwood floors on the main level, sun filled & inviting open concept offering lots of windows. The dining room includes an upgraded chandelier. Beautiful kitchen showcasing granite countertops, food pantry, including s/s appliances, built in microwave & a desirable large island. Three spacious bedrooms including the primary with ensuite, walkin closet and beautiful pendant light, in addition to a generous size open concept loft/den, shared bathroom, laundry room and two linen closets/storages on the upper level as well as a generous size deck/balcony. You will appreciate the comfortable finished basement, ample amount of storage as well as the neutral colour pallet to please everyone's design style. Custom window blinds for privacy. Upgraded railing by builder for interior staircase instead of a wall. Enjoyable front porch with added stairs railing for safety. Basement roughed in for future bathroom (called other for description and measurements). Practical mudroom with tall ceiling adjacent to the garage conveniently located near the powder room. Central air conditioning for additional comfort. Battery for sump pump for additional safety. This home is sure to impress, close to shopping & amenities. Just a beauty, welcome to your new home. Take a moment to review the link for additional pictures and panorama videos. Note the 3rd bedroom is currently used as an office. (id:19720)
Royal LePage Team Realty
617 - 1320 Richmond Road
Ottawa, Ontario
Discover Britannia by the Bay at 1320 Richmond Road where convenience and natural beauty meet in West Ottawa. This bright and inviting one-bedroom apartment is just steps from the Ottawa River, Britannia Conservation Area, and Mud Lake, giving you direct access to trails, wildlife, and calming views right outside your home. Everyday essentials are close at hand, with grocery stores, cafés, and plenty of dining options such as Brassica and Fratelli all within walking distance. Whether you're commuting or exploring, getting around is simple with nearby bus routes, Lincoln Fields Station, and quick connections to the 417. Inside, the apartment is designed for comfort and style. A private balcony (yes, gas BBQs are welcome!) lets you enjoy outdoor space, while the modern kitchen comes fully equipped with sleek appliances, including a dishwasher. Large windows bring in lots of natural light, creating an airy, welcoming feel.Britannia by the Bay is pet-friendly, well-maintained, and currently transitioning to smoke-free living. The on-site amenities make it easy to relax and recharge: spend summer days by the outdoor pool, stay active in the fitness centre, and treat yourself to time in the sauna. Parking options, both covered and surface, are available, and laundry facilities are conveniently located in the building. The beautifully landscaped grounds add to the sense of community and care.If you're looking for a home that blends modern living with easy access to nature, transit, shopping, and dining, this apartment is the perfect fit. (id:19720)
Exp Realty
33 Majestic Drive
Ottawa, Ontario
RARE INCOME PROPERTY!-Two unit 3+3 bedrooms , FULL LEGAL detached bungalow . great opportunity for investors, big families OR Home owner who wants a LEGAL SECONDARY UNIT with a SEPARATE ENTRANCE Basement to help pay your mortgage. Newly renovated 2 units include 2 full bathrooms , 2 newly quartz countertop Kitchens with 12 APPLIANCES, new floors , paint, trims. Main floor features large family room , 2025 kitchen, Laundry, dining area ,and 3 good size bedrooms & full bath . Lower unit also come with its own new kitchen , 1full bathroom , laundry and 3 bedrooms. LARGE windows in the basement for lots of lights to come in, . GREATLOCATION ,5 Min from Algonquin College, Few steps of public transit and baseline Rd & Hunt club , 2 car Garage + long double driveway that fits 2 cars , Both units are vacant and ready for the new owners dream tenant, 2 separate hydro meters, projected rent $6000/month. please check video , floor plans and photos (id:19720)
Royal LePage Integrity Realty
619 Silhouette Private
Ottawa, Ontario
Bright and spacious upper-level end unit with a corner layout, offering a stylish open-concept design and a private balcony, perfect for relaxing or entertaining. The main floor features a contemporary kitchen, a dedicated dining area, a handy powder room, and a flexible tech nook ideal for remote work or study. Upstairs boasts two generously sized bedrooms and two full bathrooms, including a primary retreat with a private ensuite. Oversized windows throughout bring in abundant natural light. Ideally situated just minutes from shops, dining, and quick access to Hwy 416. (id:19720)
Exp Realty
1017 Curraglass Walk
Ottawa, Ontario
Welcome to 1017 Curraglass Walk, a beautiful single-family home located in the heart of Stittsville. This well-maintained property features 3 spacious bedrooms and 2.5 bathrooms, offering the perfect blend of comfort and functionality. The home welcomes you with a tiled entrance that leads into a bright and open main floor, complete with rich hardwood flooring and a cozy fireplace in the living room. The open-concept layout is ideal for both everyday living and entertaining. Upstairs, the primary bedroom serves as a peaceful retreat with its own private 3-piece ensuite. Dont miss your chance to own this charming home in one of Stittsvilles most desirable neighborhoods. (id:19720)
Power Marketing Real Estate Inc.
1524 Blue Rock Avenue
Ottawa, Ontario
Welcome to this charming and spacious home, nestled in a quiet, family-friendly neighbourhood of Kars with beautifully landscaped gardens. Step into the large foyer and be greeted by a sun-drenched dining room and a bright living room overlooking the lush front yard. The inviting family room features a cozy wood-burning fireplace, ideal for relaxing or entertaining, and flows seamlessly into the expansive kitchen. Patio doors open onto a generous deck, perfect for outdoor gatherings, with a separate gas-lined BBQ area conveniently located near the entry to the double-car garage. The fully fenced backyard offers ample space for kids, pets, or gardening enthusiasts, with well-maintained flower beds adding to the charm. Upstairs, you'll find three spacious bedrooms and a full bathroom. The large primary suite includes a walk-in closet and a private ensuite for your comfort. The unfinished basement, with a wood stove and plenty of space, offers endless possibilities to create a rec room, home gym, or workshop tailored to your needs. Steps away from a park with a playground. Located South of the charming village of Manotick, you'll enjoy small town living, with the convenience of being a short-drive away from Ottawa by way of the Hwy 416. Driveway paved July 2017; Water Pump March 2022; South Roof completed June 2022; A/C and Furnace Approx 3 years old; Septic emptied June 2025. 24 Hours Irrevocable on all Offers. (id:19720)
Royal LePage Performance Realty
18 Diceman Crescent
Ottawa, Ontario
A lovely home on a quiet and family oriented street in Blackburn Hamlet. Gorgeous country-like setting with mature trees and greenery. Three bedrooms and three bathrooms. Generous room sizes. Sunken in family room with fireplace and beam celling. Ample parking. Backing onto Harold Diceman Park. (id:19720)
Royal LePage Team Realty
170 Escarpment Crescent
Ottawa, Ontario
Rarely offered in Richardson Ridge of Kanata Lakes, this exceptional home sits on an over 130 ft deep lot fronting Devonian Park and backing onto protected conservation land, ensuring no rear neighbors and unmatched privacy. Located in one of Kanatas top-rated school districts (Earl of March Secondary, WEJ, and Kanata Highlands Elementary) it offers an incredible setting for families. The home features 9-foot ceilings on both the main and second levels and oversized windows throughout, flooding every room with natural light and framing beautiful park and treed views. The main floor showcases an open-concept layout perfect for modern living, including a bright dining area and a family room with a cozy gas fireplace. The expansive kitchen boasts a 42-inch refrigerator, generous walk-in pantry, Quartez countertop, waterfall island and abundant counter space, making it ideal for entertaining or everyday family meals. Upstairs offers four large bedrooms, including a serene primary suite with walk-in closet and spa-like ensuite, plus three additional spacious bedrooms, a stylish main bath with double vanities, and a convenient laundry room. The unfinished basement with rough-in plumbing provides endless potential for a recreation room, gym, guest suite, or home theatre.With its rare lot, private setting, functional layout, and proximity to parks, trails, shopping, and top schools, this home is an extraordinary opportunity in sought-after Richardson Ridge. (id:19720)
Home Run Realty Inc.
1313 Old Perth Road
Mississippi Mills, Ontario
Nestled on a sprawling 22.4 acres of private land, this scenic hobby farm offers a perfect blend of rustic charm & modern comfort. Whether you're looking for a tranquil forever home or a unique investment opportunity,1313 Old Perth Road has something special to offer. Constructed in 2010 by skilled local craftsmen, the custom-built home at the heart of this property features 2+1 bedrooms, making it ideal for families or those who love to host guests. The home includes a spacious 4pc ensuite & an additional 4pc full bathroom, ensuring comfort and convenience for all residents. The main floor is finished with elegant maple hardwood & porcelain flooring, adding a touch of sophistication to the living spaces, while the finished basement boasts durable laminate flooring. Cathedral & 10' ceiling. Large 20' by 20' workshop area in the basement. The property is beautifully framed by hand-built cedar rail fencing, which adds to its rustic appeal. Several open fields provide ample space for outdoor activities or agricultural pursuits. The landscape is dotted with mature cedar trees & a variety of mixed hardwoods, including hickory, black cherry, & butternut trees, offering a vibrant display of colours throughout the seasons. At the heart of the farm stands a grand heritage cedar log barn, measuring an impressive 70' by 30'. This versatile structure is perfect for housing horses, storing equipment, or accommodating other farm animals. The property features a newer pine log building, measuring 26' by 30', equipped with 200 Amp electrical service. It is well insulated for year round comfort, easily heated with propane. This building provides an array of opportunities - it could serve as a second home, a weekend rental, or a venue for a small business. A natural underground spring continuously feeds water into a duck pond. With plenty of road frontage, the property enjoys both accessibility & privacy, making it a peaceful retreat from the hustle & bustle of daily life! Welcome! (id:19720)
Engel & Volkers Ottawa
1508 St Andre Road
Russell, Ontario
Well maintained 2 bedroom (PLUS 2 bedroom in-law suite!) bungalow in a peaceful country setting of Embrun offering the added BONUS of INCOME GENERATING SOLAR PANELS (approx. $11K/year!). Enter to find a bright open concept living/dining area with cathedral ceilings, overlooked by updated kitchen (remodelled 2023 ), boasting eat-in breakfast bar, Dekton countertops & ample cabinetry. Double French doors in kitchen provide direct access to covered/screened porch area. Head onwards to find 2 main floor bedrooms served by a 5pc bathroom with corner tub & separate enclosed custom shower. The fully finished lower level is a spacious 2 bedroom in-law suite with recreation room, large kitchen, 3pc bathroom with custom walk-in shower & utility/laundry space with heated flooring. Step outside to enjoy private surroundings with no rear neighbours & plenty of green space to relax, garden & enjoy! Oversized double car garage with storage and large 18x15 feet office with heated floors. An abundance of storage for your at home business!! Driveway resealed 2025. Long lasting metal roof (2017), furnace 2018, Boiler and HWT owned (2023), GENERAC (2021). Water softener (2025). Driveway sealed (2025). 200 Amp. Book a showing today! (id:19720)
Exp Realty
90 Main Street
Merrickville-Wolford, Ontario
A charming family home in a great location. Welcome to 90 Main Street, a warm and inviting two-storey home that is ready for its next chapter. Conveniently located just 1 hour to Ottawa, 10 minutes to Merrickville, and 14 minutes to Smiths Falls, this home offers the perfect blend of small-town charm and accessibility. The main floor features an open-concept kitchen, living, and dining area, ideal for entertaining, family gatherings, or everyday life. The spacious kitchen provides plenty of room to cook and connect, and a convenient 2-piece powder room adds practicality. Upstairs, you'll find three generously sized bedrooms, an office, a 4-piece bathroom, and second-floor laundry for added convenience. A lovely screened-in porch offers a peaceful spot to unwind. The backyard is where this home truly shines featuring a beautiful stone walkway, a screened-in gazebo (perfect for relaxing when the bugs are out), and two large storage sheds for all your tools and gear. Whether you're a first-time buyer, growing family, or someone looking for a peaceful place to call home, this property checks all the boxes. Don't miss your chance this could be the one you've been waiting for! (id:19720)
RE/MAX Affiliates Realty Ltd.
48 Greenhaven Crescent
Ottawa, Ontario
Welcome to 48 Greenhaven Crescent in Stittsville, a beautifully situated bungalow designed for comfort, ease, and connection to nature. An inviting front porch welcomes you as you enter into this spacious, open-concept plan. Rich hardwood flooring is throughout the main area. Set on a premium corner lot this 2-bedroom plus den home offers the perfect balance of space and convenience for those looking to downsize without compromise. Inside, the thoughtful layout creates an inviting flow, with bright and open living spaces ideal for both quiet mornings and gathering with family. The wonderful wood burning fireplace provides coziness and warmth. The kitchen provides a large island, loads of counter and cabinetry space with upgraded granite counter tops, and a bright dinette area. Off the foyer, the den also has a vaulted ceiling and offers flexibility for a cozy reading room , home office, or hobby space. Bedrooms are comfortably sized, giving you both privacy and ease of living on a single level. The primary retreat has a luxurious soaker tub, stand alone shower and a large walk-in closet with a smaller complimentary one. A laundry room with plenty of storage completes the main floor. Step outside onto a cedar deck with a large seven person hot tub, lush landscaping, and stunning, irrigated, perennial gardens perfect for hosting outdoor gatherings or enjoying peaceful afternoons. Enjoy the tranquillity of the neighbourhood, with the Trans Canada Trail just steps away perfect for morning walks, cycling or simply enjoying the beauty of the outdoors.The premium lot provides extra breathing room and a sense of privacy, making this home feel like a true retreat. 48 Greenhaven is more than just a house, it's a downsizer's dream: low-maintenance living, modern comfort, and a location that connects you to both community and nature. Replacement of Roof 2016, Furnace 2019 and A/C 2016 (id:19720)
Paul Rushforth Real Estate Inc.
G - 1119 Stittsville Main Street
Ottawa, Ontario
TWO BEDROOMS, TWO FULL BATHROOMS, TWO PARKING SPOTS....yes, this one is PERFECT!! and hard to find. Ideally located in the Jackson Trails community of BOOMING STITTSVILLE within walking distance of amenities, restaurants, bars, coffee shops, banks, grocery stores, brew pubs, Amberwood Golf Course (Tennis/Pickleball/Pool). Direct access to transit in front of unit. Lovely Terrace Balcony...BBQ PERMITTED w/ natural gas connection. Tenant has given notice and will be out by Sept.30. This BRIGHT OPEN AIRY CONDO is sure to please and just feels like home once you step inside. Special Assessment has been paid in full by Seller. MOVE-IN READY!! (id:19720)
Paul Rushforth Real Estate Inc.
173 Culloden Crescent
Ottawa, Ontario
If you're looking for SPACE- this is the home you have been waiting for! 3400 sqft above grade with room for everyone! Set on a quiet crescent in Stonebridge, you will be wowed from the moment you walk in the door. MAIN FLOOR: Living Room, Study, Dining Room & Family Room - Plus an Eat In Kitchen and Mud Room/Laundry off the garage. The Family Room has a gorgeous Accent wall + Gas fireplace. And the Kitchen? Granite Counters, a 6 burner gas range, Built-In Oven + Microwave, Side by Side Fridge/Freezer and a huge Eating Area with a bay window facing the yard. There is natural light everywhere! Then there is all the space upstairs! A large Primary Bedroom with an absolutely HUGE Ensuite bathroom. Plus 3 more bedroooms - One with it's own ensuite and the other 2 share a jack + jill bathroom. There's a Bonus walk-in Linen closet as well as a reading nook. The Large backyard is fully fenced (PVC) and landscaped with a fantastic patio. And finally - the unfinished basement is ready for you to make it your own. Sold Under Power of Sale, Sold as is Where is. Seller does not warranty any aspects of Property, including to and not limited to: sizes, taxes, or condition. (id:19720)
Solid Rock Realty
1005 - 1380 Prince Of Wales Drive
Ottawa, Ontario
CLOSE TO EVERYTHING! Beautifully updated 2 bedroom, 1 bathroom condo with 1 underground parking spot and in-unit storage in the pet-friendly 'Chateau Royale' is your chance to live in the sought after Mooneys Bay/Hogs Back community. Located on the 10th floor, this spacious, well laid out freshly painted condo with updated laminate flooring throughout features an open concept kitchen/living/dining room, quartz countertop island, stainless-steel appliances and plenty of cupboard space. Off the living room you will find a private balcony with room for a table and chairs to enjoy panoramic south and east views over Mooneys Bay. Leading from the living space are two good-sized bedrooms with ample closet space and a recently updated bathroom. An added bonus is the large and very convenient in-unit storage room. Amenities include an indoor swimming pool with sauna, library, party room, laundry room and parking garage with bicycle storage. This well-maintained, human and pet friendly building is walking distance to shops, groceries, restaurants, parks, bike and walking paths, Mooneys Bay Beach, Carleton University, the Rideau Canal and only a short drive/bus ride to Algonquin college and downtown. This condo has it all! Dont miss your chance to live in a great building close to everything you need! (id:19720)
RE/MAX Hallmark Realty Group
876 Pinecrest Road
Ottawa, Ontario
Everyday Comfort Meets Thoughtful Design in This Beautiful Family Home! The long driveway provides plenty of parking and leads to an attached garage with convenient inside entry, making daily routines simple and seamless. Inside, the home offers a functional main-level layout that balances openness and definition. A spacious front foyer welcomes you in and flows into the dining area, living room with a fireplace, and a kitchen full of cabinetry with more than enough room for an eat-in area. The rooms are tied together by wide windowed French doors that allow natural light to travel through the space while still creating a sense of privacy in each room.From the kitchen, step into a sun-filled bonus room with floor-to-ceiling windows - a tranquil space perfect for slow mornings, curling up with a book, or enjoying the stars at night. This is the kind of room that quickly becomes a favourite!Upstairs, you'll find a spacious primary bedroom complete with its own ensuite, while the additional bedrooms offer generous proportions, making them ideal for children, family, guests, or home office setups.The fully finished basement expands your living space even further, offering room for a family room, games area, home gym, or guest suite - plus there's a separate storage room and a laundry area tucked away for added convenience.Outside, the private, fully fenced backyard is a standout feature, complete with a separate outbuilding - a rare bonus thats perfect for extra storage, a workshop, studio, or whatever you want to fit your needs or imagination, this space can adapt with you.The location is just as appealing - close to everything you need. You'll find grocery stores, schools, great restaurants, and quick bites just minutes away. Britannia Beach, one of Ottawas best beaches, is also nearby - perfect for summer days, with its wide sandy shoreline and unobstructed views of Ottawa and Gatineau. (id:19720)
Driven Realty Inc.
2931 Southmore Drive E
Ottawa, Ontario
Welcome to 2931 Southmore Drive East, a beautifully updated bungalow in the desirable Riverside Park South community. This 5-bedroom, 3-bathroom family home offers the perfect blend of modern comfort and everyday convenience, all set on a large, private lot just steps from the brand new Walkley LRT station. From here, downtown Ottawa or the future home of the Ottawa Senators will be a quick ride away. Freshly painted throughout, the main level showcases a bright open-concept design, anchored by an expansive kitchen with granite countertops, abundant cabinetry, an island with seating, and a formal dining area - perfect for family meals and entertaining. The living room, warmed by a cozy gas fireplace, flows seamlessly across refinished white oak hardwood floors, adding timeless charm and sophistication. Two full bathrooms serve the main level, while the generously sized bedrooms provide comfort and flexibility for growing families. The primary suite stands out as a true retreat, featuring a walk-in closet and a spa-inspired ensuite with double vanity, soaker tub, and shower combo.The fully finished basement extends the living space with brand-new carpeting, a large recreation room, and two additional bedrooms with oversized egress windows that fill the space with natural light. A third full bathroom, spacious laundry room, and ample storage complete the lower level. Step outside to your private backyard, featuring a charming courtyard and a wide, open green space - ideal for gardening, play, or hosting family and friends. Homes like this - modernized, versatile, and located with unrivaled access to transit are increasingly rare, and opportunities to own one will only become harder to find in the years ahead. (id:19720)
Real Broker Ontario Ltd.
13 Weatherwood Crescent
Ottawa, Ontario
Welcome to 13 Weatherwood Crescent, a rarely offered 5-bedroom family home in the sought-after Country Place community. Set on a quiet & tree-lined street, this updated home offers bright living spaces and great curb appeal. The COMPLETELY RENOVATED home boasts over $100k in upgrades. This home features a large, bright entrance foyer with modern ceramic tile stretching through the center hall to the modern kitchen with quartz counters, backsplash, pot lights & stainless steel appliances with a large and bright eat-in area overlooking the backyard. Elegant FRENCH doors open into the bright living room, while the open layout between the living & dining rooms make entertaining easy while hosting many family & friend gatherings. The spacious family room features a substantial window allowing loads of natural light to flow through, a GAS fireplace surrounded by a floor to ceiling brick accent wall and gold trim, & BRAND NEW wide-plank engineered hardwood floors ideal for experiencing cold nights in extreme comfort! The recently renovated mud room with laundry & powder room with access to the back completes the main floor. New carpet on the going upstairs and throughout the landing and hallway ensures you are walking in comfort. The primary suite includes hardwood floors, a hallway of closets & RENOVATED 4-pc ensuite . Four other great size bedrooms with hardwood floors and a renovated main bathroom with double sinks ensure you never run out of room for family! Smart home app allows you to control lights from your phone and EV charger installed! The completely updated finished basement adds space for recreation, fitness or storage. Outside, enjoy a fenced backyard with deck, interlock patio & landscaped gardens. A spacious home in a prime Ottawa location perfect for families! (id:19720)
Solid Rock Realty
814 Bascule Place
Ottawa, Ontario
BEAUTIFULLY DESIGNED 2022, END-UNIT townhome STANDS OUT... featuring a double garage and set on a PREMIUM oversized lot. The modern farmhouse exterior offer stylish curb appeal and this home is a MUST-SEE! This end-unit allows the home to be flooded with natural light thanks to additional windows throughout. Inside, the open-concept main level offers 9-foot ceilings and a convenient layout for everyday living and entertaining. The heart of this home is a chefs kitchen, complete with quartz countertops, stainless steel appliances, a large island, and a walk-in pantry perfectly balancing style and function. A two-piece bath and generous closet off the garage entry and a chic fireplace are bonus features completing the main level. Upstairs, a bright and versatile loft opens onto a private west facing balcony offering more spaces to relax. The expansive primary suite features a walk-in closet and elegant en-suite bath. Two additional bedrooms, a full family bathroom, and laundry on the second level complete the home. The fully finished basement includes a large living area and ample storage. This lovely home offers space to relax, unwind or entertain on every level. Located steps from parks, trails, and top-rated schools, and minutes from Stittsville and Kanata, 814 Bascule Place offers the perfect blend of space, style, and location. (id:19720)
Exp Realty
51 Charkay Street
Ottawa, Ontario
A Storybook Cape Cod to Call Home. From the moment you arrive, this Cape Cod storybook charm captures your heart with its curb appeal. Much larger than it looks, thanks to a thoughtful rear ADDITION, it blends timeless character with modern comfort. Classic dormers, a welcoming front porch, and mature gardens set the stage for a warm, sunny, and bright home. Inside, the open-concept heart of the home connects the family room, dining area, and kitchen seamlessly. Oversized picture windows flood the space with natural light and frame peaceful views of the tree-lined backyard, while the 13' x 20' deck offers a private retreat for morning coffee or summer barbecues with friends. With 4 bedrooms and 4 bathrooms, there is space and comfort for everyone. Upstairs, the primary suite is a serene escape with a beautifully UPDATED 4-piece ensuite. Secondary bedrooms feature Cape Cod window alcoves, perfect for cozy nooks or creative spaces, while the RENOVATED main bath adds a touch of luxury. With hardwood floors throughout and no carpets anywhere, every room feels fresh, elegant, and easy to maintain. Recent updates include a new roof, windows, furnace, A/C, and eavestroughs all replaced in the last two years. Freshly painted throughout, this home is truly move-in ready. The fully finished basement, complete with its own bath/laundry combo, offers flexible space for a home office, media room, or playroom. Located in the established neighbourhood of Parkwood Hills, this home boasts a 91 walk score with schools, parks, shops, and services nearby. Public transit and Highway 417 are minutes away, making commuting a breeze. More than just a house, this is a forever home where you'll grow, gather, and create lasting memories. Homes like this in Parkwood Hills don't come along often. Book your showing today! (id:19720)
RE/MAX Hallmark Realty Group
Ph2 - 364 Cooper Street
Ottawa, Ontario
Open House Sunday September 21st, 2:00-4:00pm. Stunning two storey penthouse with two bedrooms plus loft exemplifies modern luxury and sophisticated urban living! 1760 square feet of exceptional living space distinguished by a striking open concept design with soaring ceilings and expansive two storey windows! The bright and open plan living and dining rooms features a natural gas fireplace with custom built surround and access to a private terrace framed by open views and designed to elevate both everyday living and entertaining. Beautifully updated chefs kitchen with custom cabinets, granite countertops, sleek stainless steel backsplash and large breakfast bar. Conveniently located main floor bedroom with direct access to it's own private terrace for a secluded outdoor retreat. The amazing second floor features a spacious primary bedroom suite and an expansive loft style family room highlighted with wall to wall windows and picturesque cityscape views, perfect for family living or entertaining. This fabulous penthouse offers an ideal blend of style, comfort and functionality making it a truly remarkable place to call home. Enjoy the best of downtown living within walking distance to Parliament Hill, the Rideau Centre, Rideau Canal, National Arts Centre and an array of restaurants, cafés, boutiques, and everyday conveniences. (id:19720)
RE/MAX Hallmark Realty Group
9 - 292 Laurier Avenue
Ottawa, Ontario
Welcome home to "The Portals" located in the heart of Sandy Hill, perfect for those seeking both charm and convenience. This classic downtown home is filled with natural light, preserving its historic character while integrating modern updates. Step inside to find spacious living and dining areas, with a cozy fireplace, that add warmth and ambiance. The large, fully-equipped kitchen boasts ample counter space and modern appliances, making it ideal for cooking and entertaining. Step outside to your private patio off the eating area. In-unit laundry adds to the convenience of daily living. Upstairs the primary bedroom is exceptionally spacious, offering plenty of closet space. A great sized second bedroom with ample storage. The property includes one secure underground parking spot and locker for your convenience. (id:19720)
Royal LePage Team Realty
20 Normandy Avenue
Kingsville, Ontario
Raised ranch offering approximately 1,076 sq ft on the main level, featuring two carpeted bedrooms and a full bathroom with a tub. Open-concept layout includes a ceramic-tiled kitchen, dining area, and living room. The lower level includes a carpeted family room with a Franklin fireplace and patio doors leading to a downgraded area. Also on the lower level is a third carpeted bedroom, a bathroom with a fiberglass shower stall, and an unfinished laundry/storage/utility room with washer, dryer, laundry tub, and enclosed under-stair storage. Foyer provides interior access to a finished two-car garage. Corner lot with landscaped yard and fully fenced backyard includes a covered concrete patio and a shed with a concrete floor. (id:19720)
Comfree
107 Westover Crescent
Ottawa, Ontario
Whether you are a young professional or you are looking for a place for your family, this rarely offered extensively upgraded home is sure to impress. This detached 3 bed 2.5 bath beautiful home features formal dining room, spacious kitchen & eat-in area and bright living room on the 1st floor with marble floors, plaster crown moulding and automatic blinds. 2nd floor offers 3 good size bedrooms and 2 full baths both with double sinks. Basement has a recreation room, a laundry and storage room. The backyard has a beautiful PVC fence with a storage shed for optimum privacy. Close to Tanger outlets, highway access, Canadian Tire Center, parks, top ranked schools, restaurants, gyms, grocery stores, Kanata High Tech park and Top ranked schools. Tenant pays water & sewer, hydro, gas, HWT rental, telephone, cable/internet, grass cutting, snow removal. For all offers, Pls include: Schedule B&C, income proof, credit report, reference, rental application and photo ID. (id:19720)
Right At Home Realty


