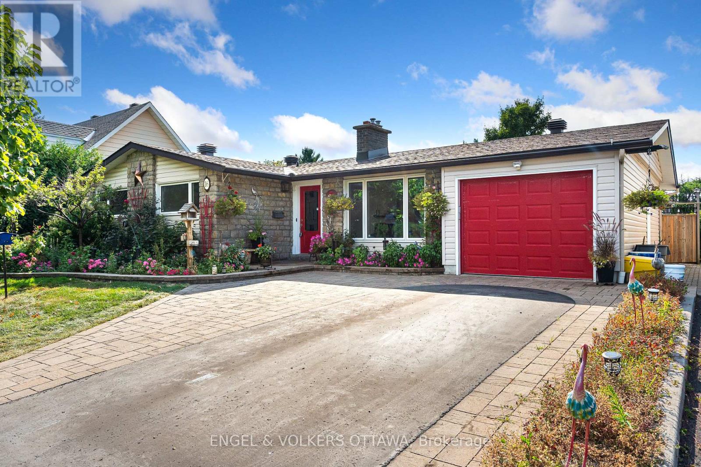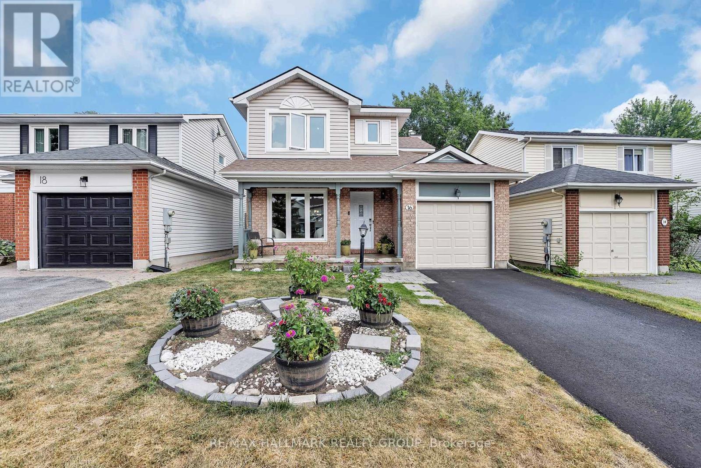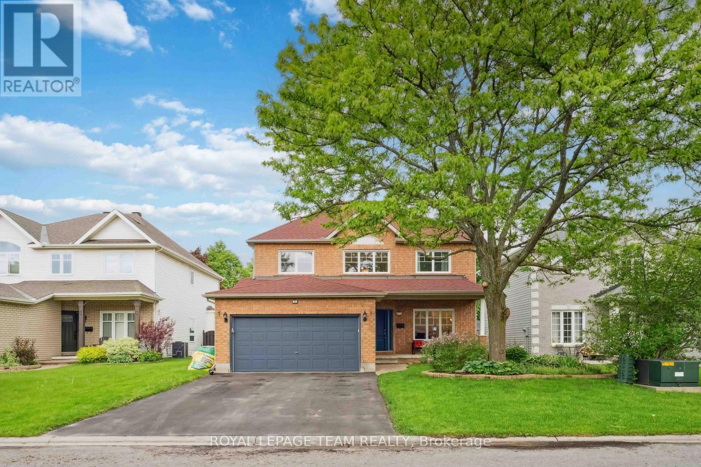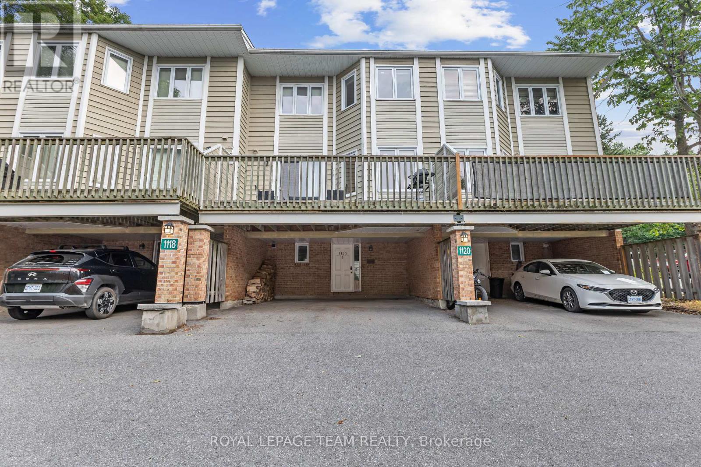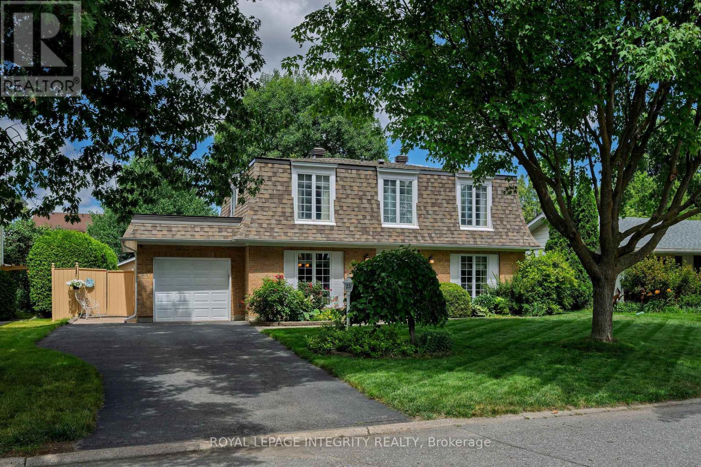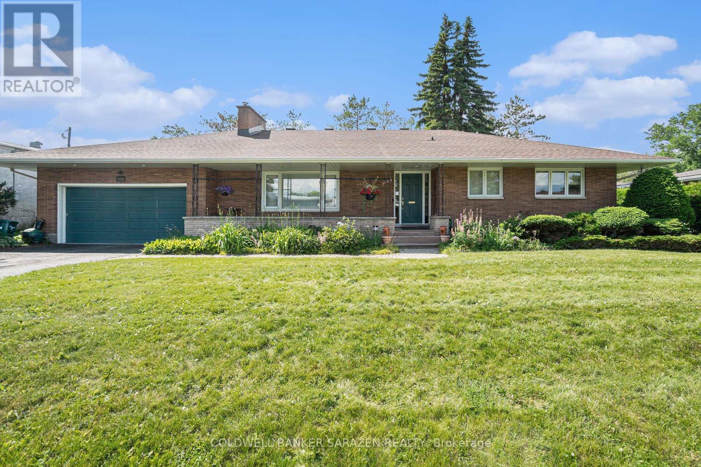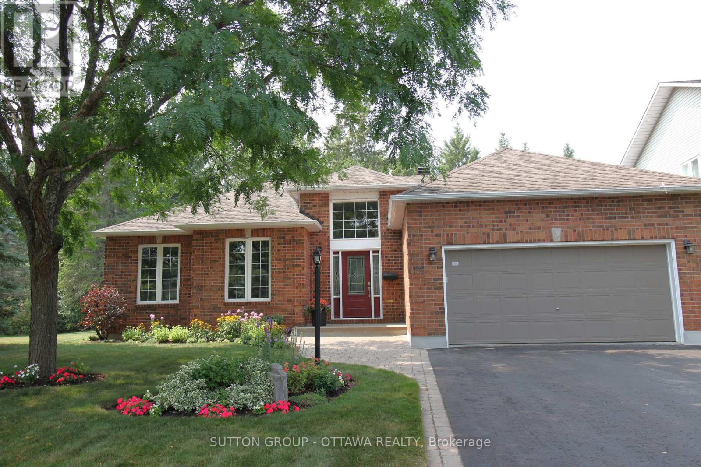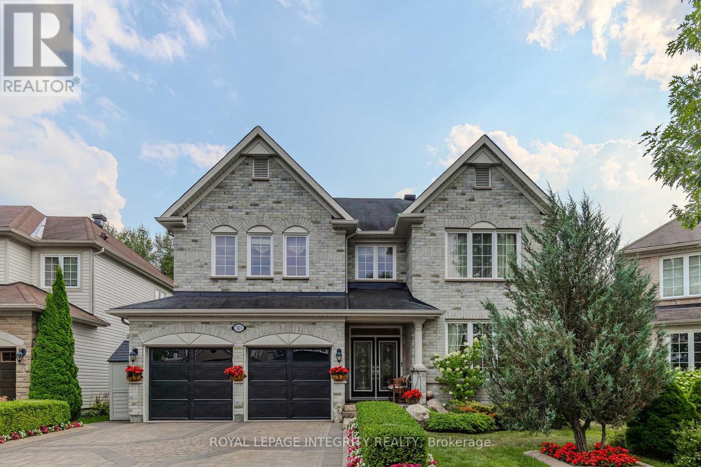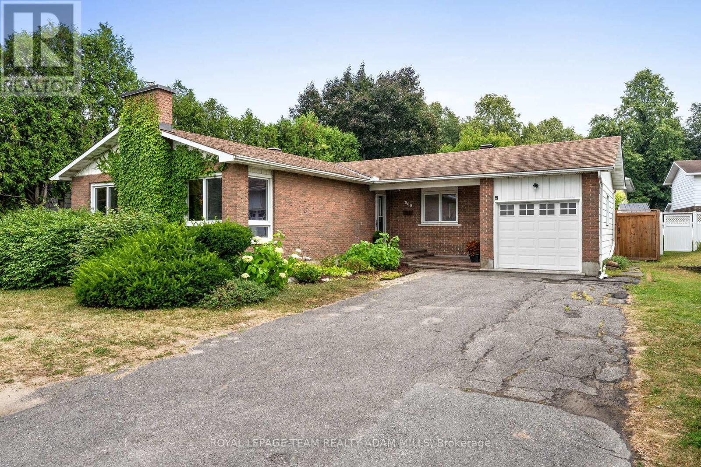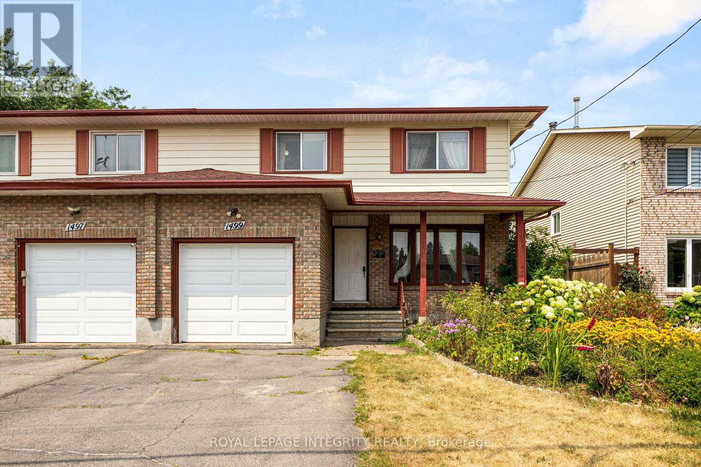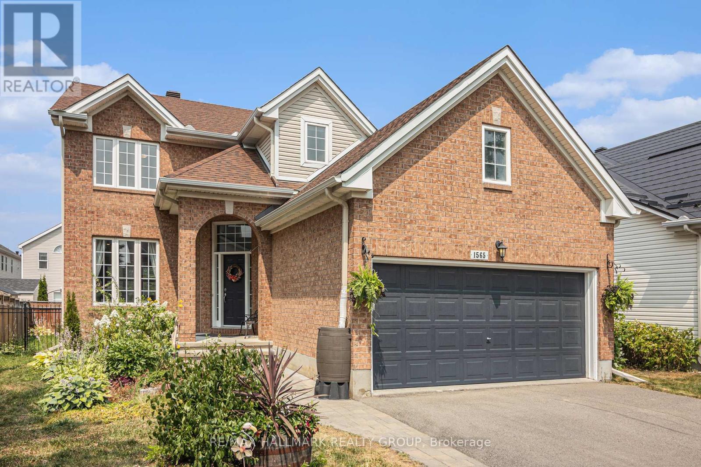Ottawa Listings
2459 Esprit Drive
Ottawa, Ontario
Nestled in the heart of Orléans, this exquisite single-family home is a perfect blend of luxury, comfort, and convenience, meticulously maintained to surpass even model-home standards. The main level features a versatile office/den or spare bedroom, while gleaming hardwood floors flow seamlessly throughout the main and upper levels, complemented by a stylish hardwood staircase. The gourmet kitchen boasts ample cabinetry, sleek stone countertops, and premium stainless steel appliances, ideal for both everyday living and entertaining. The finished lower level presents a dynamic space for a home office, recreation room, or fitness area, complete with a convenient three-piece bathroom. Enjoy ultimate privacy with no rear neighbors, backing onto tranquil greenspace, along with an extended interlock driveway accommodating three vehicles. Situated in a prime location, this home is steps from top-rated schools, OC Transpo routes, shopping at Place dOrléans, gourmet grocers like Farm Boy and Loblaws, and scenic parks such as Petrie Island. Turnkey and impeccably presented, a rare opportunity to own a sophisticated retreat in one of Orléans most desirable neighborhoods. (id:19720)
Coldwell Banker First Ottawa Realty
16 Benson Street
Ottawa, Ontario
Step into comfort and charm at 16 Benson Street. This beautifully maintained 4-bedroom, 2.5 bathrooms bungalow sits on a rare 60 x 100 ft lot, offering the space and privacy you've been looking for. The beautifully landscaped front yard includes a built-in sprinkler system, making lawn care effortless and keeping the outdoor space lush and vibrant. Inside, you'll find a thoughtfully designed kitchen with granite countertops, stainless steel appliances, and plenty of storage perfect for both everyday cooking and entertaining. The fully finished basement offers additional living space, featuring a cozy family room, a wet bar, a laundry room, and ample storage throughout. But the real showstopper is the backyard, an outdoor oasis, beautifully landscaped featuring an inground pool and a huge 3-season gazebo that's made for quiet mornings or summer evenings with friends.This home has been cared for with pride and it shows. Move-in ready and waiting for its next chapter. (id:19720)
Engel & Volkers Ottawa
162 Castle Glen Crescent
Ottawa, Ontario
Welcome to 162 Castle Glen! Situated in the family-friendly neighbourhood of Bridlewood, this renovated 3+1 bedroom semi-detached home sits on a corner lot and offers a widened laneway and fenced in yard. The main floor has been tastefully renovated featuring bright wood flooring, modern light fixtures and updated kitchen cabinets. The primary bedroom is spacious with a large arched window, a walk-in closet and a Jack and Jill 3-piece bathroom. The basement has been converted into an in-law suite making this a fantastic opportunity for a savvy homebuyer looking to off-set their mortgage costs or for multi-generational living. The basement offers a full kitchen, living room, dining room and 1 bedroom. With a walk-out basement you can enjoy access to your private fenced in backyard with a large deck, or to use as a separate entrance. Located minutes to the Trans Canada Trail, steps to Parks and schools and less than 5 minutes to the amenities along Hazeldean road! OPEN HOUSE SUNDAY AUGUST 16th FROM 2-4PM. (id:19720)
Engel & Volkers Ottawa
5 Matheson Street
North Stormont, Ontario
**OPEN HOUSE SUNDAY AUG. 17TH, 10AM-12PM** Welcome to 5 Matheson Street in Crysler! This beautifully designed detached bungalow offers the ideal combination of comfort, style, and functionality - perfectly situated in a quiet, family-friendly neighbourhood. Built in 2019, the home features a bright and open-concept main floor with 3 generous bedrooms, 1 full bathroom, and high-end finishes throughout. Enjoy the convenience of an attached 1.5-car garage and walk out from the kitchen to a spacious deck - ideal for entertaining or relaxing in your private backyard retreat. The fully finished basement adds even more versatility, offering a 4th bedroom, a 2nd full bathroom, a large rec room, and plenty of storage space. With modern appliances and thoughtful upgrades included, this move-in-ready home is a rare find you wont want to miss! (id:19720)
Royal LePage Performance Realty
16 Hawley Crescent
Ottawa, Ontario
Move-In Ready Family Home in the Heart of Bridlewood. From the moment you arrive at this quiet crescent in Kanata's most beloved neighbourhood, you'll feel the warmth and care that has gone into this home. Lovingly updated from top to bottom, it's truly a place where a family can settle in and start making memories right away. No need for renovations, no to-do list, just a beautiful home ready to enjoy. Step inside and you're greeted by a bright, welcoming main floor with a thoughtful, formal layout. The living and dining rooms offer space for holiday dinners and milestone celebrations, while the family room anchored by a charming wood-burning fireplace is where everyday life unfolds. Imagine cozy movie nights, weekend board games, or simply relaxing after a long day. The updated kitchen is both practical and beautiful, with granite countertops, modern cabinetry, and plenty of prep space for cooking together. From here, walk out to the brand-new sunny deck, perfect for summer BBQs while kids or pets play in the large fenced yard. Upstairs, the spacious primary suite is your retreat, complete with a beautifully updated ensuite. Two additional bedrooms share a stylish main bath, offering plenty of space for kids, guests, or a home office. The finished basement adds even more flexibility, a rec room for toys or gaming, a custom library for quiet reading, and a dedicated laundry room with built-in storage to help keep family life organized. Bright potlights throughout give every room a fresh, airy feel, while major updates on the roof, windows, bathrooms, flooring, insulation, and more mean you can focus on living, not fixing. With excellent schools, parks, walking trails, shops, and transit all nearby, this is the kind of location families dream about. Whether it's your first home or your forever home, 16 Hawley Crescent offers the perfect blend of comfort, style, and community. All thats missing is your family's next chapter. Floor Plans are Attached. (id:19720)
RE/MAX Hallmark Realty Group
39 Vermont Avenue
Ottawa, Ontario
Welcome to this stunning 5+2 bedroom, 4-bathroom home with over 4,000 sq ft of living space and 9 ft ceilings, located in the desirable Barrhaven East neighbourhood. Step into a dramatic two-story foyer that sets the tone for the entire home. Flooded with natural light from oversized windows, this grand entryway features soaring 18 ft ceilings, elegant lighting, and a winding staircase. The modern kitchen offers new quartz counter tops, a breakfast nook, and new flooring that blends style with durability.At the front of the home, a separate living and dining room create a serene setting. A formal family room at the back connects to the kitchen, which includes ample storage, shelving, and an eating area. The family room features a cozy gas fireplace and opens to a spacious covered deck perfect for entertaining.The main floor also includes a powder room, laundry, and a versatile room ideal as a bedroom, study, or guest space.Upstairs, the spacious primary bedroom includes a walk-in closet and a luxurious 4-piece en-suite with a freestanding tub, glass walk-in shower, and stylish vanity. Three more bedrooms and a main 3-piece bathroom complete the second level.The fully finished basement offers a large family room, a generous bedroom, an additional flex room perfect for a home gym, office, or playroom, and a dedicated home theatre. Furnace (2018), A/C (2018), Roof (2015), Windows(2020), Dryer (2020), Washer (2020). Spacious deck with roof. Gas connections available for dryer and BBQ. Home theatre setup (Screen, Speakers, Projector and receiver) includes in the sale. The house has been under the same ownership since beginning. This family-friendly community features top-rated schools, a sports complex, trails, parks, transit, and all essential shopping and dining within walking distance.Dont miss this incredible opportunity to call this beautiful house your home! (id:19720)
Royal LePage Team Realty
327 Twinflower Way
Ottawa, Ontario
Welcome to your modern townhome in the heart of Longfields where comfort, space, and convenience come together beautifully in this stylish 3-level gem offering 3 bedrooms & 3 baths. From the moment you step inside, you'll be greeted by a bright and inviting main floor that features a cozy family room with direct access to a private backyard patio perfect for morning coffee or evening unwinding.The 2nd floor is sure to please with a chef-inspired kitchen offering granite countertops, a spacious island with a breakfast bar, and ample cabinetry for all your culinary needs. Entertain with ease in the expansive living room, complete with rich hardwood flooring and oversized windows that bathe the space in natural light. Just steps away, the generously sized dining area opens onto a large balcony ideal for weekend BBQs or relaxing. a 2pc bath is conveniently located on this level. Upstairs, the oversized primary bedroom serves as a tranquil retreat with its own ensuite 3pc bathroom and walk-in closet. Two additional bedrooms, both with full wall-to-wall closets, offer plenty of space for family or guests. The convenience of an upstairs laundry area and a full bath add even more functionality to this well-designed layout.The unfinished basement provides generous storage potential. Located just steps from a beautiful park and within walking distance to both Mother Teresa High School and Ecole Pierre-Elliott-Trudeau, this home is perfectly positioned for families. Plus, with transit stops and shopping just minutes away, everything you need is within easy reach. (id:19720)
RE/MAX Absolute Realty Inc.
1120 Chimney Hill Way
Ottawa, Ontario
OPENHOUSE - August 17th, 2025, from 2 PM-4 PM. Located in the quiet, family-friendly community of Beacon Hill South, this bright and sunlit three-bedroom, two-bathroom townhome offers a rare double carport with direct entry to the home. The main level features an open layout and opens onto both a private backyard and a balcony, offering multiple options for outdoor enjoyment. Three spacious bedrooms are found on the upper level, while the lower level provides convenient access to parking and storage. Enjoy a central location close to shopping, schools, parks, and transit, all within a peaceful, well-maintained community. Don't miss your chance to make this versatile home yours! (id:19720)
Royal LePage Team Realty
260 Shanly Private
Ottawa, Ontario
Welcome to 260 Shanly Private - a beautifully maintained upper-end unit 2-bedroom, 3-bathroom condo tucked into the highly sought-after Stonebridge community. Offering a smart and spacious layout across two levels, this bright home is ideal for first-time buyers, downsizers, or investors looking for comfort, convenience, and lifestyle. The open-concept main level features a well-appointed kitchen with stainless steel appliances and generous counter space, flowing into a sunlit living and dining area with direct access to one of two private balconies, perfect for relaxing or entertaining. Upstairs, you'll find two spacious bedrooms, including a primary suite with its own balcony, ample closet space, and a private ensuite bathroom. A second full bathroom and convenient second-floor laundry complete the upper level. Built in 2013, this unit includes central air, efficient forced air gas heating, and one outdoor parking space. With low condo fees and excellent upkeep, it's a turnkey opportunity in a peaceful, family-friendly neighbourhood. Enjoy being just steps to parks, schools, minto rec centre, walking trails, public transit, and the Stonebridge Golf Club all while having easy access to Barrhavens best amenities, shops, and restaurants. Bonus features include: two private balconies, stainless steel appliances, upper-level laundry, one parking space, and low monthly condo fees. Whether you're starting out, simplifying, or building your investment portfolio, this well-located and thoughtfully designed home checks all the boxes. (id:19720)
RE/MAX Hallmark Realty Group
307 County Rd 5 Road
Front Of Yonge, Ontario
LOOKING FOR ACREAGE, FARMING OPPORTUNITY, COMMERCIAL DESIGNATION ON 1 ACRE FOR INCOME OPPORTUNITY, PRIVACY AND AN EXCEPTIONALLY WELL-KEPT HOME? Welcome to 307 County Road 5 where rural charm meets endless possibilities. Set well back from the road, a picturesque, tree-lined driveway leads you to this unique property, nestled on just under 32 acres.Step inside through the main entrance to a bright and functional lower level, featuring a cozy living area with a wood stove, a bedroom with a 3-piece ensuite, convenient laundry, and ample storage space + a small dry sauna. Ascend upstairs to the heart of the home showcasing an open-concept kitchen, dining, and living space with expansive windows that flood the area with natural light. Down the hall, you will find three additional bedrooms and a 4-piece bathroom, offering plenty of room for family or guests. With slab-on-grade construction, youll enjoy the comfort and peace of mind that comes with a solid, low-maintenance foundation.The property boasts a 2,100 sq. ft. greenhouse, ideally situated on approximately one acre of commercially zoned land perfect for a business venture or your green thumb dreams. A barn is also on site, ready for a little TLC to bring it back to life. Backing onto Dam Road, which runs alongside scenic Graham Lake, this location offers both tranquility and convenience. 2 car garage is insulated and actually never been parked in. Perfectly positioned between Mallorytown and Athens, you are only 15 minutes to Brockville, 20 minutes to Gananoque, and 40 minutes to Kingston. Whether you are looking for a homestead, business opportunity, or simply space to breathe, 307 County Road 5 delivers on all levels! Book your private showing today. (id:19720)
RE/MAX Hallmark Realty Group
6285 Sablewood Place
Ottawa, Ontario
Stunning, tastefully updated townhome in the sought-after Chapel Hill neighbourhood of Orleans. This 3-bedroom, 4-bath home features a bright, open-concept main floor with oversized windows, an inviting living and dining area, and a renovated kitchen with quartz counters, an island with seating, newer appliances, and a versatile eat-in space that can double as a home office. A grand curved staircase leads to the spacious primary suite with a walk-in closet and updated ensuite with a soaker tub, along with two additional bedrooms and a full bath. The finished basement offers a generous family room with a gas fireplace, an extra bathroom, and a cozy gaming room. The fully fenced backyard features a new deck and refreshed landscaping, making it ideal for summer BBQs or entertaining. Centrally located in a mature neighbourhood, just steps to schools, parks, shops, public transit, and within easy reach of downtown Ottawa. (id:19720)
Engel & Volkers Ottawa
25 Higgins Road
Ottawa, Ontario
Welcome to this rarely offered and beautifully maintained detached 2-storey home in the highly sought-after neighborhood of Briargreen. Set on an expansive 65x100 ft lot, this charming and thoughtfully enlarged home offers 3 spacious bedrooms, 3 bathrooms, and a stunning backyard retreat featuring a manicured cedar hedge for privacy, a pristine in-ground pool, ample sitting areas perfect for relaxing or entertaining. Inside, pride of ownership shines through with a sun-filled layout that includes generous living spaces, an updated kitchen with lots of counterspace and stainless-steel appliances, a formal dining room, and a large family room with a cozy gas fireplace. The second floor boasts an oversized primary bedroom featuring a bonus area perfect as a reading nook, with a serene 3-piece ensuite and a walk-in closet. Two additional bedrooms and a full bathroom complete that floor. The finished basement adds even more versatility with a family room, wine cellar, cedar closet, workshop, laundry area, and abundant storage. Ideally located near Algonquin College, DND, 417 highway, schools, parks, shopping, transit and more. This rare gem offers the perfect blend of space, comfort, and an unbeatable location. (id:19720)
Royal LePage Integrity Realty
2009 Killarney Drive
Ottawa, Ontario
Located in the beautiful, family-oriented neighbourhood of McKellar Heights, backing onto a park, this meticulously maintained bungalow offers a spectacular blend of custom features and upgrades, and the opportunity for an in-law suite in the professionally renovated lower level. Gleaming hardwood floors throughout the principal rooms with a bright spacious living room, gas fireplace, dining room that flows nicely into either the kitchen or beautiful glass enclosed solarium. The updated kitchen features granite counter tops, lots of counter & cupboard space, and provides easy access to a lovely newer deck & private hedged/fenced yard with a gate to a city park (no rear neighbors). The main floor also offers 2 good sized bedrooms, one with 3 pc ensuite, and a full bath/jet tub. When you're not entertaining in the living/dining room or relaxing in the solarium, enjoy the fully finished basement, perfect for an extended family, teen hideaway, or guests. Includes a family room with electric fireplace, 2 bedrooms (one w/electric fireplace), a 4 pc bath & a kitchen area with sink, counters & cupboards, two bar fridges, spacious laundry and storage. Bonus! Both main floor bathrooms and all basement living spaces have in-floor heating, most basement rooms have their own thermostats for heating or a/c. Many other features including sound system, in-ground sprinkler system & alarm system. Large two car garage, cable ready to install electric charging. Close to Carlingwood Mall, trendy Westboro, easy access to the '417. (id:19720)
Coldwell Banker Sarazen Realty
18 Sirocco Crescent
Ottawa, Ontario
This immaculately kept home, built in 2002 by Holitzner Homes sits on an extra large manicured lot. Meticulously maintained and lovingly lived in by the original owners this home can be used in many capacities. Whether you are downsizing, looking for one level comfort, empty nesters who want to have their parent(s) live with them; or families who enjoy entertaining, this home can suite many needs. The main floor has a great flow to it with loads of natural light with three bedrooms. Altered at construction by the owners the main floor (main) bath and linen closet are reversed (ref floor plan) and the Primary Ensuite redesigned layout has a bonus 4'x4' glass block window that offers ample natural light. The floor plan shows garage as 18'x20' but the clients had it widened to 20'x20' at construction. A fully finished basement offers a large family room with a gas fire place and a wet bar/mini fringe. There is also a large bonus room that has a two piece bath ensuite and two closets. This great space can be easily converted to a bedroom for parent(s) or a young adult child . A convenient and generous storage space contains a large built-in workbench with shelving completes the large basement. Improvements include: Lawn Irrigation System (July 2013); New Roof (Sept 2015); New Water Heater (owned - Dec 2018); Duct work cleaned (July 2020); Daikin High Efficiency Gas Furnace Installed (Humidifier on Furnace - Dec 2020): Daikin 2-ton Air Conditioner(June 2021); New Front Door (Fall 2022); New Deck Surface and Aluminum Railing (Summer 2023); Appliances: Washer/Dryer Oct 2023, Microwave Sept 2024, Refrigerator Nov 2024.....and more! (id:19720)
Sutton Group - Ottawa Realty
313 Eckerson Avenue
Ottawa, Ontario
Your Private Backyard Sanctuary --A Rare Blend of Nature, Comfort & Style! This popular Monarch Maple Model sits on a premium pie-shaped lot backing onto protected green space in Stittsville's prestigious Traditions community. Lovingly maintained by the original owners, this 4-bedroom, 4-bathroom home exudes pride of ownership and boasts grand curb appeal. The landscaped front yard is a highlight of the neighborhood, setting the tone for the elegance that continues inside. Step into the open-to-above foyer and feel the warmth of hardwood floors, 9-ft ceilings, and crown molding throughout the main level. The open-concept living and dining rooms feature elegant tray ceilings, while the great room showcases a gas fireplace framed by a striking stone feature wall. The chef-inspired kitchen offers granite counters, high-end appliances, abundant cabinetry, and a large island with prep sink perfect for entertaining and everyday living. A main floor laundry and powder room add convenience. Upstairs, a maple staircase with iron spindles leads to a spacious loft retreat. The primary suite includes a walk-in closet and spa-like 5-piece ensuite. A second bedroom has its own ensuite and walk-in, while the third and fourth bedrooms share a Jack & Jill bath with individual walk-in closets. The private backyard oasis features landscaped gardens, interlock patio, a covered deck with electric awning, and no rear neighbors offering luxurious cottage-like living in the city! Move-in Ready! (id:19720)
Royal LePage Integrity Realty
968 Walkley Road
Ottawa, Ontario
Situated on a large landscaped lot close to rec facilities, schools, parks, shopping, and Mooney's Bay; this tastefully renovated bungalow with 3 bedrooms, 3 bathrooms, and INGROUND POOL is the perfect blend of comfort and convenience! Step inside to discover a bright, family-friendly layout featuring hardwood floors throughout the open-concept living and dining areas, centered around a cozy gas fireplace with an elegant stone surround. The spacious eat-in kitchen offers plenty of cupboard and counter space, along with easy access to the backyard ideal for family meals and summer BBQs. All three bedrooms are generously sized, including a remodelled modernized 4-piece family bathroom. The primary suite is a private retreat with its own 2-piece ensuite and direct access to the backyard. The finished lower level adds impressive living space with a large family/games room with pot lighting, a 3-piece bathroom, a dedicated laundry room, and ample storage. Enjoy summer to the fullest in the sun-soaked, fully fenced backyard featuring a stunning inground pool and deck perfect for relaxing or entertaining. Updates Include: Flooring (2025), Freshly Painted (2025), Furnace (2024), Central A/C (2008), Pool Liner/Sand Filter (2025), Roof (2013), Fence (2022), and more! (id:19720)
Royal LePage Team Realty Adam Mills
1499 Goth Avenue
Ottawa, Ontario
Welcome to 1499 Goth, a beautifully maintained and impressively spacious home in the highly sought-after South Keys community. Offering 4+1 bedrooms, a dedicated office, and multiple living areas, this residence is perfect for families, multi-generational living, or anyone seeking both comfort and flexibility in their space.Bright, open living and dining areas create a warm, inviting flow, while the well-appointed kitchen offers generous storage and counter space. Upstairs, four bedrooms provide comfort and privacy, with large windows filling each room with natural light. The finished basement adds a 5th bedroom, full bath, office space and a flexible recreation space.Enjoy summer evenings in the private backyard, ideal for relaxing, gardening, or entertaining. Just steps to South Keys Shopping Centre, schools, parks, and transit, this home blends comfort, space, and convenience in one of Ottawas most established communities. Don't miss your chance book a private showing today. (id:19720)
Royal LePage Integrity Realty
1565 Winterport Way
Ottawa, Ontario
Welcome to 1565 Winterport Way, Orleans! This beautifully maintained and extensively updated 4-bed, 3-bath home on a pie shaped lot offers over 2,500 sq. ft. of elegant living space in a desirable, family-friendly neighborhood. The main floor features 9ft ceilings & pot lights throughout with a spacious open foyer, a bright office/study, a formal dining room, in a warm, inviting layout with hardwood floors, a stunning 3-sided gas fireplace & Hunter/Douglas California shutters through the adjacent formal living and family rooms. The kitchen boasts custom cherry wood, granite beveled countertops, ceramic backsplash, granite composite sink, soft-close cabinetry, pot lighting, and a sunny eating area with sliding patio doors leading to a fully fenced yard, a two-level deck and garden shed. Main level laundry located in a mud room off the double car garage. Upper level, you'll find four generous sized bedrooms, each with it's own walk-in closet. The primary suite offers a fully renovated 5pcs luxury ensuite (2021) with a stand alone deep soaker tub. A full-height spacious basement with approximately 1110 sq feet of unfinished space offering endless possibilities for you to finish to your taste. Recent updates include: hi-eff furnace & A/C (2022), stair railing (2021), carpet (2020), interlock landscaping (2020), washer/dryer (2024). Steps to parks, schools, shopping, and public transit this is the perfect combination of comfort, style, and location for any growing family. (id:19720)
RE/MAX Hallmark Realty Group
55 Division Street N
Mcnab/braeside, Ontario
Great starter home or those looking to downsize in the beautiful Arnprior/McNab area. Converted from a three bedroom to a two bedroom, it could easily be returned back to three. This well maintained home has had many upgrades like new electrical panel (2025), septic tank (2024), roof shingles (2 to 4 yrs ago), some newer windows and a water treatment system. Large fenced yard backs onto treed lot with no rear neighbours. Deck with gas hookup for BBQ, screen house on the side and storage shed. Perfect for entertaining or unwinding. A short walk to the water. Across the road is greenspace forest to explore. Under an hour commute into Ottawa. Priced to sell. (id:19720)
Exp Realty
176 Louise Street
Clarence-Rockland, Ontario
Beautiful 3-Bedroom 2-Storey Home in the Heart of Rockland! This stunning 3-bedroom home offers hardwood and ceramic floors on the main and second levels, with deluxe laminate and ceramic in the finished basement. Features include 2 full bathrooms and 2 half baths, including an ensuite, main-floor powder room with laundry, and a basement half bath. The primary bedroom features a private ensuite complete with a built-in stand-alone shower. The second full bathroom on the upper level offers a convenient built-in bath/shower combination, perfect for family use or guests. The basement offers versatile space that could be an office or extra bedroom, with a ceiling division and custom cabinet - previously a physio office. All bedrooms have ceiling fans, the primary has a huge walk-in closet, and there is a large linen closet upstairs. Extra windows fill the home with natural light. The double-insulated, heated garage has a workshop area, its own electrical panel, and backyard access. Enjoy the outdoors on the 24' x 10' covered deck (freshly stained 2025) with sunscreen and privacy rolling panels. The landscaped backyard includes a 12' x 9' powered shed, interlock, boulder rocks, cedars, blue spruce, golden delicious apple tree, fruit bushes, flower gardens, rain barrels, a fire pit (city inspected/permit), a new 3-person lounger hot tub, and low maintenance PVC fencing with metal brackets. Upgrades & extras: furnace & A/C (2022), gas fireplace & garage heater serviced regularly, owned natural gas hot water tank (2017) with alarm, roof (2018), central humidifier (2021), serviced air exchanger, central vacuum with new motor & all plugs, alarm system (inactive), natural gas line with generator hookup & BBQ connection, extra garage attic insulation (2022), serviced garage door with new coils/rollers (2024), refinished hardwood (2022), and whole-home sound wiring with speaker outlets. Quiet street, close to parks, schools, and amenities - this home is truly a 10! (id:19720)
RE/MAX Delta Realty
565 Pepperville Crescent N
Ottawa, Ontario
Are you looking for a spotless Monarch-Built Townhome in Kanata? Immaculate 3-bed, 3-bath Monarch townhome in desirable Trailwest. Bright main floor with tiled foyer, hardwood living & dining rooms, and sunlit kitchen with eat-up peninsula. Stanless appliances with gas stove makes the kitchen unbeatable. Upstairs: large primary bedroom with dual walk-in closets & ensuite, plus 2 bedrooms, full bath, and laundry.Finished lower level with gas fireplace and workshop. Backyard with deck & patioperfect for summer. Close to schools, parks, shopping, and transit. Immediate possession is available. (id:19720)
Ideal Properties Realty
1121 Tischart Crescent
Ottawa, Ontario
Welcome to 1121 Tischart Crescent a stunning, meticulously maintained home that has been beautifully refreshed and is truly move-in ready. Nestled in a family-friendly, highly sought-after neighborhood, this residence combines thoughtful design, modern comfort, and an unbeatable location.Step inside to a bright, open-concept layout with over 1,800 sq ft of living space, perfect for both everyday living and entertaining. The spacious kitchen offers quality finishes, ample storage, and flows seamlessly into the inviting living and dining areas. With no carpet throughout, the home offers both style and low-maintenance living.Upstairs, you'll find generously sized bedrooms and a versatile loft, ideal as a home office, reading nook, or play space. The sun-filled oversized primary suite features a large walk-in closet and a serene ensuite with a soaker tuba true retreat for relaxation.Located just a short walk to St. Gabriel School and close to parks, playgrounds, transit, and all the amenities of Kanata Centrum and Tanger Outlets, this is the perfect home for growing families, professionals, or anyone seeking a well-cared-for property in a prime Kanata location. Dont miss your chance to call this beautiful house your home! Upgrades: Countertop in Kitchen 2025; Lights on Main 2025; AC 2023; 2nd floor/basement hardwood 2023; Interlock in the front yard 2021; Hoodfan 2020 (id:19720)
Royal LePage Integrity Realty
110 Sunshine Crescent
Ottawa, Ontario
Welcome to 110 Sunshine Crescent; Build in 2012, This 3-level row unit townhouse is a perfect fit for first-time homebuyers or savvy investors. Situated in a highly desirable location, you'll find parks, stores, and all your essential amenities just a stone's throw away. This charming residence boasts 2 spacious bedrooms and 1.5 tastefully appointed bathrooms, ensuring comfort and convenience. The heart of the home is its immaculate galley kitchen, offering plenty of space for culinary creativity and hosting gatherings. Step outside onto your private balcony to unwind and soak in the fresh air. This house is extremely well maintained! Refrigerator, Microwave/Hood Fan, Dishwasher (2024), Freshly Paint throughout (2024), Extended Driveway Interlock (2024), Upper level vinyl flooring (2024), Insulated/drywalled/painted single car garage (2024). Book your private showing today! (id:19720)
RE/MAX Hallmark Realty Group
391 Rouncey Road
Ottawa, Ontario
Move-In Ready 3-Bedroom Freehold Townhome in Kanata - Perfect for Families & First-Time Buyers! Welcome to 391 Rouncey Road in the sought-after Emerald Meadows / Trailwest community of Kanata. This beautifully maintained 3-bedroom, 3-bathroom freehold townhome offers over 1,880 sq. ft. of finished living space (including the finished basement) and is an ideal choice for families or couples entering the real estate market. The bright, functional layout features hardwood flooring on the main level, pot lights, and large windows that fill the home with natural light. The stylish kitchen is equipped with a gas stove, premium stainless steel appliances, quartz countertops, a pantry, and a modern open-concept design that flows seamlessly into the dining and living areas - perfect for entertaining. Upstairs, you'll find three spacious bedrooms, including a primary suite with a walk-in shower and soaker tub, a second-floor laundry room, and a dedicated computer alcove ideal for working from home or homework space. There are two full bathrooms upstairs plus a powder room on the main level. The finished basement offers flexible living space for a playroom, home office, or media area, with a rough-in for a 3-piece bathroom. Fresh paint throughout, an interlocked driveway that fits two cars, and an attached garage complete the package. Situated on a family-friendly street near top-rated schools, parks, shopping, and transit, this home truly checks all the boxes for comfortable Kanata living. Don't miss your chance - book your private showing today and make 391 Rouncey Road your new home! (id:19720)
Real Broker Ontario Ltd.



