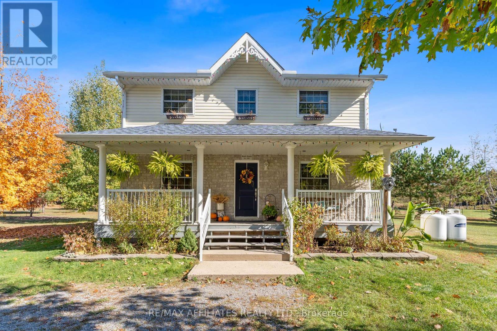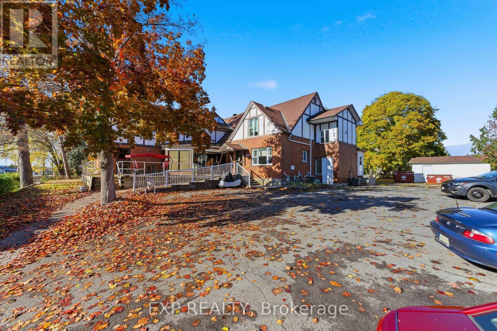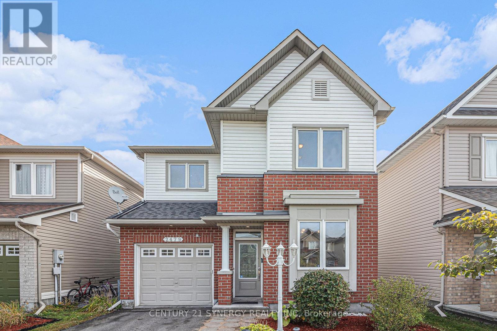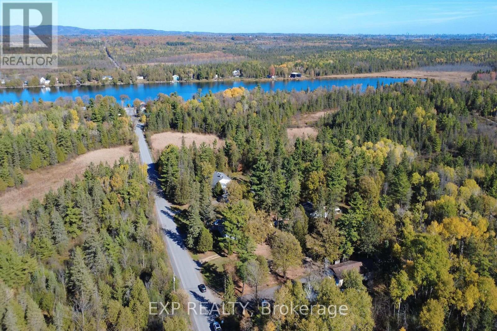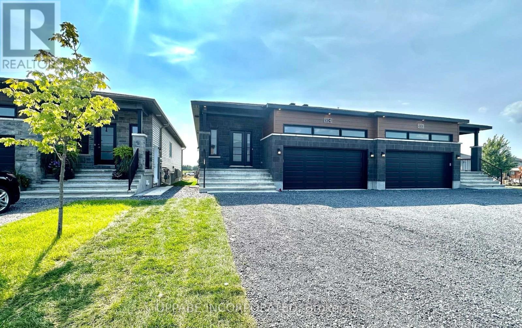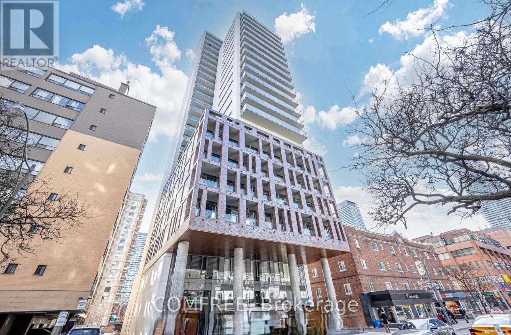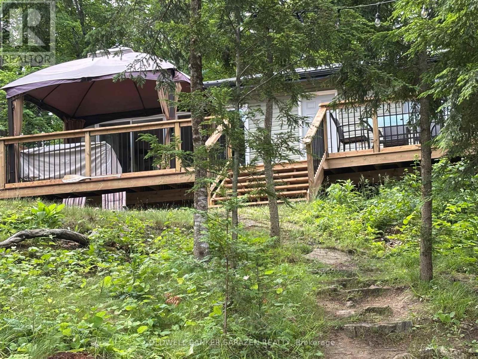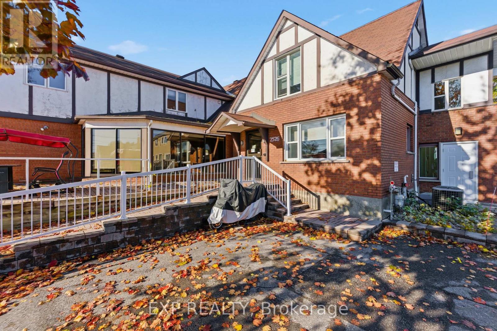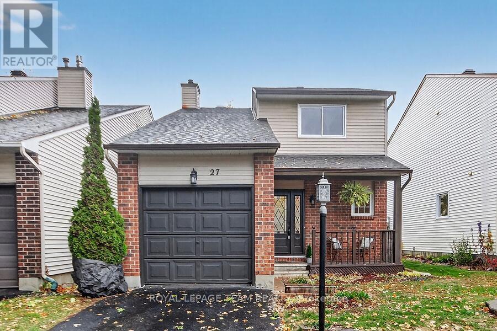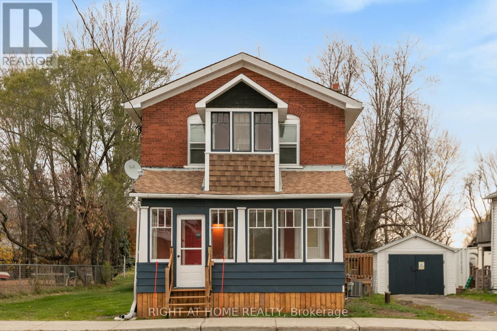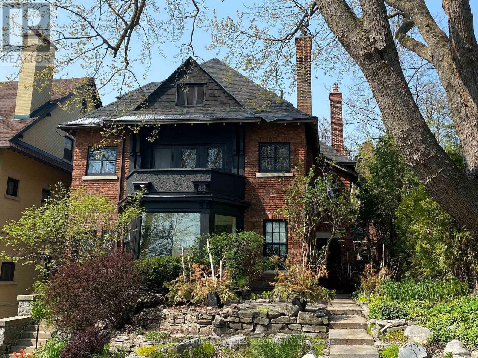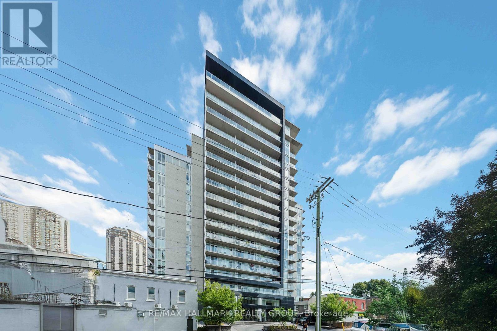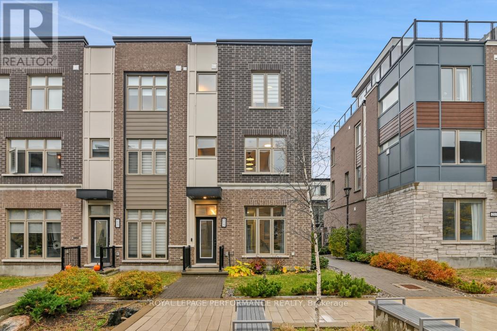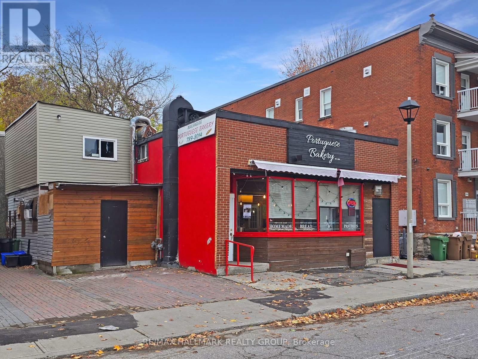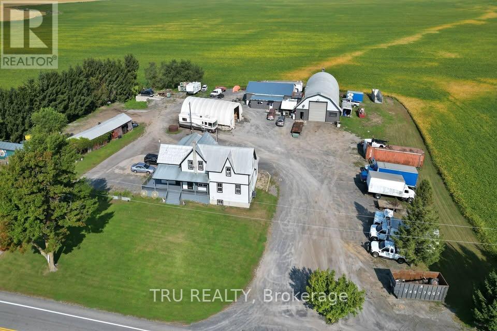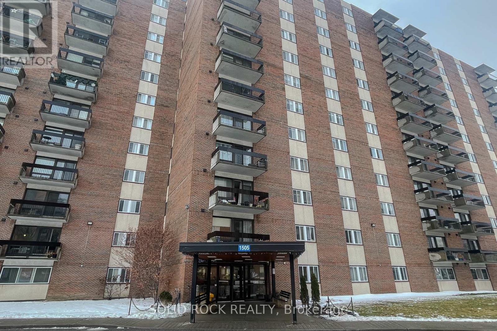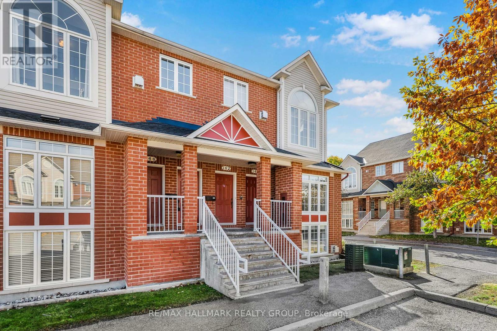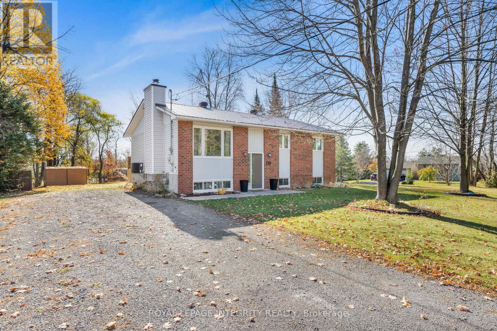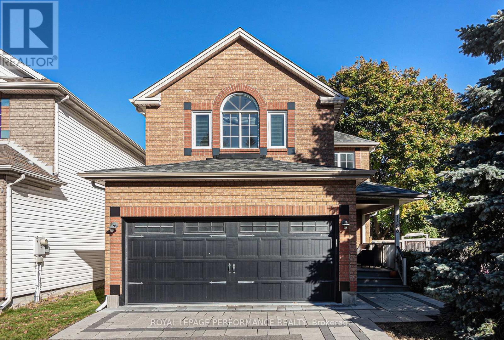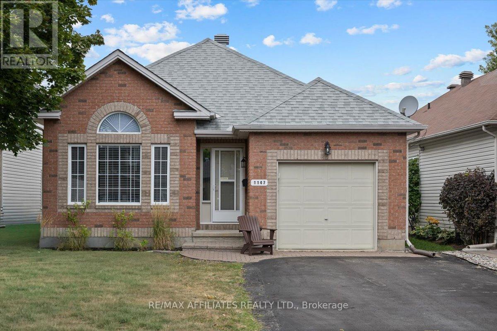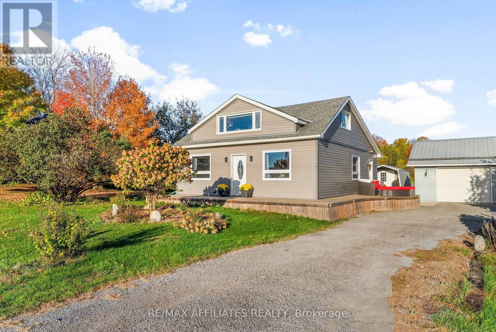Ottawa Listings
2296 Eady Road
Horton, Ontario
OPEN HOUSE Sunday Nov 9, 2-4pm! Experience the perfect blend of comfort, space, and serenity at this inviting country home set on over 30 acres of peaceful countryside. Designed for family living and outdoor enjoyment, this property offers the best of both worlds a beautiful home with endless opportunities to explore outside. The kitchen opens to the eating area and living room, creating a bright, connected space ideal for gatherings. A formal dining room adds an elegant touch, with bamboo hardwood flooring flowing through the living, eating, and dining areas. The kitchen features granite countertops, and the sun-filled sunroom provides the perfect spot to enjoy your private acreage while reading a good book or sipping your morning coffee. Upstairs, the spacious primary bedroom includes a walk-in closet and a large L-shaped ensuite bath with double make-up mirrors. Two additional bedrooms and a full bathroom complete the upper level including convenient second-floor laundry. The fully finished basement adds two more bedrooms and versatile space for guests, recreation, or a home office. Outdoors, enjoy over 30 acres with a mix of pines and mature hardwoods, offering natural beauty and privacy. Explore your own walking paths and cross-country skiing trails without leaving home. A detached four-car garage offers ample storage for the cars and toys with a new metal roof installed within the last three years, and the home's asphalt shingle roof was also replaced around the same time. Additional updates include a furnace (2017), a Generac automatic propane backup generator, and a propane hookup on the back deck for outdoor grilling! Located just minutes from Highway 17, this property provides quick access to Arnprior, Renfrew, and Ottawa, while offering the peace and privacy of country living. Call today to schedule a Tour! (id:19720)
RE/MAX Affiliates Realty Ltd.
104 - 2526 Laurier Street
Clarence-Rockland, Ontario
Experience stress-free living in the heart of Rockland!This inviting 1-bedroom, 1-bathroom partially furnished room offers the ideal mix of comfort, convenience, and peace of mind. Enjoy a truly ALL-INCLUSIVE lifestyle with three freshly prepared meals daily plus snacks, housekeeping and laundry service, elevator access, and a secure, well-kept building. Perfectly situated in a central Rockland location, you'll be close to shops, restaurants, and essential services.This room allows for single occupancy. Parking available for an additional $100/month. (id:19720)
Exp Realty
2479 Esprit Drive
Ottawa, Ontario
From the moment you step inside, you'll love the open and upgraded design that makes everyday living feel easy and inviting. The main floor blends the living room, dining area, and kitchen into one bright, welcoming space that's perfect for entertaining or simply enjoying family time. The showstopper? A huge centre island that anchors the kitchen, offering loads of prep space, seating for casual meals, and the perfect spot for guests to gather. At the front of the home, a flexible bonus room provides endless possibilities - a private home office, a playroom for the kids, or even a fourth bedroom for overnight visitors. This added space means your home adapts as your life does. Upstairs, three generous bedrooms await. The primary suite is a true retreat, complete with a large walk-in closet and a spa-inspired ensuite where you can unwind after a long day. The secondary bedrooms are spacious enough for kids, guests, or even a second office setup. Step outside and enjoy a backyard with no rear neighbours, backing directly onto the Avalon Trail. Imagine morning runs, evening strolls, or family bike rides that connect you to parks, the community lake, and all the best that Avalon has to offer. It's like having nature and recreation right at your doorstep. Add to that the unbeatable convenience of Orléans living with top-rated schools, everyday shops, great restaurants, and easy transit all nearby. No matter what stage of life you're in, 2479 Esprit offers the space, comfort, and community you've been searching for. Open. Upgraded. Perfectly located. This is the Avalon home you've been waiting for. (id:19720)
Century 21 Synergy Realty Inc
96 Constance Lake Road
Ottawa, Ontario
This impressive home offers nearly 3,000 square feet of living space, blending comfort, versatility, and natural beauty. The open-concept main level features a bright eat-in kitchen, dining room, and a spacious family room ideal for both gatherings and relaxed everyday living. You'll also find 3 good-sized bedrooms, 1 full bathroom, and a main floor laundry room providing ample space for the whole family. The walk-out lower level adds even more flexibility, featuring a large family room, 2 additional bedrooms ,kitchen area, and laundry facilities perfect for an in-law suite, guest accommodations, rental unit, home based business or multi-generational living. Average heat and hydro $305 monthly. Outdoors, enjoy the peaceful lakeside setting from your large front porch, ideal for morning coffee or evening sunsets. The rear interlock patio and deck provide wonderful spaces for entertaining or simply relaxing in nature. A workshop-sized shed offers plenty of room for storage, hobbies, or creative projects. Next to Constance Lake, a boat lauch ,restaurant and lodge this home delivers a rare mix of serenity and accessibility just minutes from the Kanata North Tech Park and with easy access to Highway 417. A special property offering spacious lakeside living with modern convenience in a sought-after location. (id:19720)
Exp Realty
Unit A - 904 Chablis Crescent
Russell, Ontario
SIGN A LEASE FOR NOV 1ST AND RECEIVE A $250 SIGNING BONUS. IF YOU SIGN A 2-YEAR LEASE, ENJOY FIXED RENT FOR THE 2-YEAR LEASE TERM*** 1 YEAR OLD UPGRADED and spacious 2 bedroom + 2 full bathroom LOWER unit of a Duplex is for rent.AVAILABLE November 1st. Water included! Bright and sophisticated open-concept layout with Luxury Vinyl and Tile flooring throughout.Upgraded eat-in kitchen features quartz countertops, ample cupboards, breakfast bar, Smart and Modern LG appliances (Fridge, Stove and Dishwasher) . Primary bedroom features a spa like 4 piece ensuite with oversize glass shower, double vanity and walk in closet. Second bedroom is generously sized with an adjacent 4 pce bathroom w/soaker tub/shower combo. In-suite full size laundry and storage. Central Air.Two exterior parking spots, in tandem, on left of garage. Snow Clearing and Grass Cutting INCLUDED! Close to grocery, shopping, restaurants, parks, schools and much more! **Some photos are digitally staged.** (id:19720)
Uppabe Incorporated
2305 - 81 Wellesley Street E
Toronto, Ontario
TWO PARKING SPACES INCLUDED IN THIS SALE! One bed and one bath 670 sqft condo with a large 900 sqft outdoor terrace and 150 sqft balcony, with additional green space. Unit takes up the entire north face of the building so it is very private having no neighbours. This unit has a wide open floor plan, with fridge, gas stove, dishwasher, and dual use oven microwave. Quartz countertops and backsplash, plenty of cabinetry/storage with under mount lighting, washer/dryer, and wood floors throughout. 4 piece bathroom with floor to ceiling tiles and a deep soaker tub. Very spacious unit with tons of natural lights from the floor to ceiling windows. Two balcony doors lead to the outdoor spaces. Concrete feature wall as well. Must be seen to appreciate the unit and its views. (id:19720)
Comfree
201 - 150 Caroline Avenue
Ottawa, Ontario
Beautifully appointed, bright, warm, spacious condo apartment in the heart of Wellington West, Ottawa's hottest neighbourhood! Fabulous and fun cafes, independent retailers & restos at your doorstep...superb spot from which to do your daily shopping locally! Why rent when you can own, and start building a real estate portfolio...there's no time like the present. With rates having come down, now is the perfect time to get into Ottawa's solid market. Only a few low-rise buildings have been built here and this is one of them! Built in 2004 by Routeburn, this building is known for its friendly community, quiet units and quality craftsmanship. Open concept and the wall of windows in main spaces enhance the very spacious vibe, while the cheater ensuite coupled with a tremendous walk through closet seal the feel of super space and luxury! Awesome oversized balcony runs the width of the unit, allowing for an outdoor lounge as well as a bistro dining set up. Ample storage within unit, complemented by lower level storage locker gives flexibility and saves on external storage needs. Walkability factor includes a short stroll to the Ottawa River, Tunney's O-Train, GCTC to name but a few of the innumerable perks this location offers. Plenty of elbow room to live and thrive very comfortably ...a wonderful lifestyle choice awaits you! (id:19720)
Royal LePage Team Realty
117 Raycroft Peninsula Point
Lanark Highlands, Ontario
BOAT ACCESS ONLY - White Lake Gem! Escape to your own private retreat at the south end of beautiful White Lake, approx. one hour from Ottawa - backing onto 100 ACRES OF CROWN LAND with many trails! This fully winterized 2-bed, 1-bath home is open concept offering comfort, tranquility, and stunning waterfront views, perfect for year-round enjoyment or a serene getaway. Extensively and professionally updated between 2023-2025, this property is move-in ready with major improvements already completed: foundation repair, new siding, new windows and doors, new metal roof, new bathroom with Cinderella incinerator toilet, new front deck, new laundry/utility room, new outhouse, new 1000L water storage tank, new wall/floor/ceiling insulation added, pressure pump, dock and appliances. Enjoy the peaceful privacy of boat access while still being close to the city. Whether you're fishing, swimming, or relaxing on the deck, this property delivers the best of lakeside living with all the modern upgrades already taken care of. A beautiful waterfront oasis located in one of the most secluded & quiet areas of White Lake with no rear neighbours - backs onto peninsula hydro allowance which then backs onto many acres of Crown Land. Don't miss this rare opportunity to own a turn-key escape on one of the most sought-after lakes in the region! (id:19720)
Coldwell Banker Sarazen Realty
101 Allbirch Road
Ottawa, Ontario
AMAZING WATERFRONT RECREATIONAL PROPERTY! Accessible from a municipal road, but NOT a buildable lot due to floodplain zoning restrictions, as per the Mississippi Mills Conservation Authority, which restricts permanent development but allows for seasonal use (recreational activities/vehicles/trailers for temporary placement and must be removed each year before the spring thaw). Two lots being sold together which are on either side of Constance Creek - leading to Constance Bay - which make it appealing for activities like boating/kayaking, fishing, or seasonal camping. This type of lot is ideal for someone seeking a recreational property; seasonal structures like docks or small movable cabins could potentially be allowed, but they would need to be removed and would depend on local zoning laws - buyers to do their own due diligence with MVCA. Property qualifies for CONSERVATION LAND TAX INCENTIVE PROGRAM (CLTIP). Please do not walk this property without a Realtor. (id:19720)
Coldwell Banker Sarazen Realty
211 - 2526 Laurier Street
Clarence-Rockland, Ontario
Experience stress-free living in the heart of Rockland!This inviting 1-bedroom, 1-bathroom partially furnished suite offers the ideal mix of comfort, convenience, and peace of mind. Enjoy a truly all-inclusive lifestyle with three freshly prepared meals daily plus snacks, housekeeping and laundry service, elevator access, and a secure, well-kept building. Perfectly situated in a central Rockland location, you'll be close to shops, restaurants, and essential services. This room allows for double occupancy with two provided beds. Parking available for an additional $100/month. (id:19720)
Exp Realty
27 Benlark Road
Ottawa, Ontario
*Open House Sunday, November 9th 2-4pm* Welcome to this beautifully maintained single family move-in ready 3-bedroom, 2-bathroom home offering comfort, style, and unbeatable value! The main floor showcases beautiful tile and hardwood flooring throughout, with the back of the home featuring a stunning wall of windows and an oversized patio door that floods the family room, kitchen, and dining area with natural light. Upstairs, you'll find three spacious bedrooms and a full bathroom-no carpet here!-with luxury vinyl flooring throughout for a clean, modern look. The finished basement offers additional living space, perfect for a cozy rec room, home office, gym or media area. Step outside to your private, fully fenced backyard complete with a large two-tier deck and your very own garden shed-ideal for outdoor entertaining and family gatherings. Located in a family-friendly neighbourhood close to parks, schools, and walking distance to stores, restaurants, and transit, this home truly has it all. Don't miss this gem-book your showing today! (id:19720)
Royal LePage Team Realty
6615 Fourth Line Road
Ottawa, Ontario
Country Living Meets City Convenience! Welcome to 6615 Fourth Line Road, nestled in the heart of North Gower. Enjoy the best of both worlds - steps from everyday amenities like North Gower Public School, Alfred Taylor Recreation Centre, restaurants, shops and entertainment, yet just a 10-minute drive to Osgoode or Manotick, and 15 minutes to Barrhaven or Kemptville. Inside, this beautifully renovated century home blends heritage charm with modern comfort. You'll love the red-brick exterior, high ceilings, detailed trim, and sun-filled rooms that bring warmth and character throughout. The main floor features a welcoming enclosed sunroom and foyer, a bright family room with engineered hardwood and oversized windows, and a stylish eat-in kitchen with stainless steel appliances, a gas stove, extended-height cabinetry, and side-door access to the yard. The addition includes a flexible den - ideal for a home office or dining space - plus a convenient half bath and main-floor laundry. Upstairs, the primary bedroom offers a generous size and walk-in closet, while the second bedroom features its own walk-in closet and enclosed balcony - a cozy retreat for morning coffee. A four-piece bath completes this level. The unfinished, half-height lower level provides ample storage space, while outdoors, you'll find driveway parking for three, a detached garage, perfect for a motorcycle, ATV or a workshop, and a large yard with an included gazebo and firepit for entertaining or relaxing under the stars. With updated utilities including forced-air natural gas heating and central A/C, and extensive renovations throughout, this home delivers efficiency, modern features and comfort. Discover the perfect blend of rural charm and city convenience - contact us today to book your private showing! (id:19720)
Right At Home Realty
1 - 8 1/5 Range Road
Ottawa, Ontario
Easy to show; this elegant apartment is situated on "Embassy Row," in Sandy Hill, with a view of Strathcona Park & close to the NCC Rideau River trail system. Spacious & quiet this 2nd flr unit is one of four units in a beautiful historic Sandy Hill house. It has been lovingly remodeled while retaining it's old-world charm. This beautiful space offers 9ft. ceilings, beautiful wood floors and a lovely balcony overlooking Strathcona park. Together, the old-world details and design elements from the remodel create a lovely & sophisticated space to call home. Not only is this unit spacious, but also offers a great layout and a functional kitchen with quartz countertops, black slate floors and wood cabinets. This apartment offers a lot of personality, charm, and functional space. With appox. 1,400 s.f. this well appointed apartment offers two bedrooms (the primary bedroom with a cheater ensuite), a study equipped with a murphy bed, and a separate dining and living room. Included with this unit is one outside parking spot, internal storage for bicycles. This apartment is conveniently located close to the ByWard Market, public transportation, recreation & many other amenities. Flooring: Hardwood and tile; all photographs are from previous tenant. (id:19720)
Coldwell Banker Rhodes & Company
1209 - 255 Bay Street
Ottawa, Ontario
Stylish 2-Storey Loft in The Bowery 1 Bed + 1.5 Bathrooms | Parking & Locker Included! Welcome to The L1, a rare and stunning two-storey loft-style condo in The Bowery one of Centretown Ottawas most sought-after buildings. Perched on the 12th floor, this 1-bedroom, 1.5-bath unit boasts dramatic 18-foot ceilings, massive windows, and dark hardwood floors throughout. This home features a convenient main-floor powder room, perfect for guests. The sleek kitchen offers two-tone cabinetry, white quartz countertops, stainless steel appliances, and a moveable island that doubles as a prep station and dining space for four. Upstairs, you'll find the primary suite with ensuite bath and in-unit laundry.Enjoy your morning coffee or evening wine on your private balcony elevated above the neighbouring building for enhanced views and privacy. INCLUDES PARKING AND A STORAGE UNIT, with secure underground bike storage available to all residents.Top-tier amenities on the buildings rooftop level include a fully-equipped gym, heated saltwater pool, sauna, party room (reservable), conference room, BBQs, and three patios with incredible views of downtown Ottawa.Just steps from the Lyon LRT Station, this unbeatable location puts you in the heart of the city with effortless access to transit, shops, restaurants, and more. (id:19720)
RE/MAX Hallmark Realty Group
215 Makadewa Private
Ottawa, Ontario
Don't miss this beautifully maintained end-unit townhome with virtually zero carbon footprint nestled in the master-planned community of Wateridge Village. The property features an upgraded kitchen with sleek stainless steel appliances, complemented by a stylish eat-in centre island that offers additional counter space and a welcoming area for casual dining. The open layout seamlessly connects the kitchen to the living and dining areas, perfect for entertaining friends and family. Step outside onto the west-facing deck, where you can soak in afternoon sun or dine al fresco. Upstairs, the primary bedroom boasts a bright, airy feel with ample closet space, and the additional 2 bedrooms are equally well-sized, perfect for children, roommates, or a home office. Enjoy cozy evenings in the ground-floor family room, featuring an elegant electric fireplace that creates a warm and inviting atmosphere during colder months. The property's 1.5 car garage is equipped with an electric vehicle charger and lots of capacity for organization. Additional interior storage and convenience are offered with ample closet space and a functional floor plan. Perfectly situated, within minutes to downtown and walkable to the Ottawa River, this exceptional townhome offers modern design, thoughtful upgrades, and unbeatable convenience. Steps from scenic parks and walking trails, it's also minutes to shopping and dining in Beechwood Village, and close to Ottawa's top private schools. Combining comfort and style with eco-conscious flair, this home provides an outstanding opportunity to enjoy a vibrant and connected lifestyle in one of Ottawa's most central, newly developed neighbourhoods. (id:19720)
Royal LePage Performance Realty
48 Nelson Street
Ottawa, Ontario
SOLID INVESTMENT PROPERTY. Centrally located in Lowertown. This Stand Alone Building Hosts a very well known, fully equipped Bakery serving this vibrant neighborhood and over the years became a True Community Destination . This is a perfect opportunity to a Buyer User or an Investor to rent it out and comfortably collect rent. Wide visible frontage and Spacious with High Ceiling making it suitable to a wide array of uses. The Functional Finished Basement is a definite Plus providing additional precious space for the operation or storage or both. An expansion of two additional levels with two 2Bed/1bath apartments each has been approved giving the Buyer more options to maximize the investment's both value and return. A great all rounded package offering you with multiple options for an attractive price (id:19720)
RE/MAX Hallmark Realty Group
13109 County Rd 3
North Dundas, Ontario
Start living the dream! Updated century home with inlaw suite potential on 2 Acres with 2 huge connected workshops out back for all your toys or projects! Take advantage of this 5 Bed 3.5 Bath home as a single residence OR keep one side for you (3 Beds + Loft upstairs / 2.5 baths) and the other side (2 Beds (beds are in the basement) / 1 full Bath) for the in-laws or income potential. Each unit has a separate kitchen and laundry set. 2 workshops (4000 SF & 1300SF approx) are connected with an office space, a full bath & a kitchen/dining area. Entire structure out back has full radiant in floor heating (powered by a large wood burning oven), as well as a propane furnace and several other propane heaters throughout. Vehicle storage anyone? The options are endless. Updates include all new plumbing/electrical/drywall 2006, siding (2012), efficient propane boiler heating system (2019), radiant in floor heating in main kitchen & Mudroom (2019), steel roof and some newer windows. Many areas to entertain inside and out, be it the large wrap around front porch with great views or the huge rear patio for those summer BBQs. Period details abound & the large main kitchen has generous storage and a separate dish cleanup area to handle big family gatherings. Wood burning stove in dining really pumps out the heat. Basement is nice and dry, not your typically farm house dungeon. Property is zoned AG-33 (Agricultural) & is surrounded by farmers fields and offers great privacy and views. Must be seen in person to realize all this property has to offer. Ask your agent to book a full hour so you can soak it all in! Don't miss the video tour! (id:19720)
Tru Realty
1102 - 1505 Baseline Road
Ottawa, Ontario
Discover care-free living at Manor Park! This furnished 3-bed, 2-bath corner unit offers stunning sunsets and river views. The bungalow-style layout features an open-concept living and dining area leading to a balcony. Enjoy a spacious master suite with a walk-in closet, two additional bedrooms, and a large storage room. The well-managed building boasts amenities like indoor/outdoor pools, sauna, exercise room, library, and workshop. Convenient underground parking adds ease to daily life. Minutes from 417 access, the Laurentian Place SmartCentre, restaurants, medical facilities, and more, this affordable condo provides nearly all you need within reach. (id:19720)
Solid Rock Realty
18 Tierney Drive
Ottawa, Ontario
Bigger Is Better! This impressive two-storey family home with upgraded brick exterior, offers over 3,850 square feet of beautifully finished living space in a prime location, featuring 4 bedrooms and 5 bathrooms, including two primary bedroom retreats complete with full ensuites and walk-in closets-perfect for multi-generational living. The fully finished lower level includes an in-law suite with a recreation room, full kitchen, and bathroom, providing ideal space for guests or extended family. Elegant hardwood floors, two grand hardwood staircases, and upgraded moldings throughout add timeless appeal, while the spacious living and dining rooms make entertaining effortless. The main floor family room with a gas fireplace creates a cozy gathering spot, and the large eat-in kitchen with granite countertops opens to an extra-deep, fully fenced backyard with a rear patio and so much space -perfect for outdoor enjoyment. Additional features of this Minto Naismith model elevation K includes: a double car garage, main floor laundry, spacious concrete front porch, new furnace (2019), roof (2020), and flexible closing. Ideally located close to amenities, recreation, schools, and public transit, with an easy commute to downtown, this better-than-new home combines size, style, and convenience-proving that bigger truly is better! BONUS: Driveway snow removal is included for the season. 24 hours irrevocable on offers. Some photos are digitally enhanced. (id:19720)
Bennett Property Shop Realty
146 - 70 Edenvale Drive
Ottawa, Ontario
Open house Sunday nov 9th 2-4 pm! Welcome to 70 Edenvale Drive, a modern and elegant 2-bedroom, 2-bath condo townhome nestled in the heart of Beaverbrook, Kanata - one of Ottawa's most established and family-friendly neighborhoods. This bright and spacious home offers a stylish open-concept living and dining area with soaring ceilings and large windows that fill the space with natural light, creating a warm and inviting atmosphere. The updated kitchen is a true highlight, featuring stainless steel appliances, a functional center island, ample cabinetry, and direct access to a private balcony - perfect for your morning coffee or evening unwind. Upstairs, discover two generous bedrooms, including a primary suite complete with its own private balcony, walk-in closet, and modern ensuite bath. The upper level also features a versatile workstation or den, ideal for working from home or creating a cozy reading nook. Designed for young professionals, families, or investors, this home perfectly balances style, comfort, and convenience. Located just minutes from Kanata's thriving tech hub, Kanata Centrum, and surrounded by parks, trails, golf courses, and top-rated schools. Enjoy quick access to Highway 417, public transit, and the Richcraft Recreation Complex - everything you need is right at your doorstep. With two balconies, modern finishes, and a chic, functional design, this Beaverbrook gem is truly move-in ready and waiting for you to call it home! (id:19720)
RE/MAX Hallmark Realty Group
220 Agathe Street
Clarence-Rockland, Ontario
WOW! Welcome to 220 Agathe Street - a meticulously maintained high-ranch bungalow with an in-law suite, ideally located just minutes from the highway and all amenities. Sitting on nearly an acre of land surrounded by mature trees, this home offers a peaceful retreat with a bright open-concept layout featuring a chef's kitchen where you can cook while enjoying beautiful backyard views and gleaming hardwood floors. The lower level includes two bedrooms, a full bathroom, and a second kitchen-perfect for multi-generational living or generating rental income to help with your mortgage. Major updates include a metal roof for lifetime peace of mind, windows (2020 & 2025), hot water tank (2022), A/C (2021), and natural gas connection (2021). A perfect blend of comfort, privacy, and convenience-this home truly has it all! (id:19720)
Royal LePage Integrity Realty
1386 Chicory Place
Ottawa, Ontario
Welcome to this IMPRESSIVE & Expansive (almost 2900sqft liv space) 4-Bedroom residence perfectly situated on a sought-after PREMIUM CORNER LOT in a desirable neighbourhood! This home offers a wonderful blend of style & functionality, complemented by a double-car garage, interlock landscaping & an inviting front porch. Step inside to a bright & inviting main floor featuring HARDWOOD flooring & pot lighting. The open-concept design creates seamless visual sight lines across the principal living areas, including a formal living & dining room ideal for entertaining. The kitchen is designed with a vibrant & welcoming atmosphere that balances earthy warmth tones with a rich tile palette. It boasts Granite countertops, a gas stove with chimney hood-fan, built-in oven & plenty of cabinetry for storage. The adjoining breakfast area opens through patio doors to a fully fenced backyard. A cozy family room w/a gas fireplace adds comfort, while a powder room, laundry area & inside access to the garage provide exceptional convenience. A curved staircase leads to the upper level featuring NEW HARDWOOD FLOORING (22)! The generous size primary suite is a true retreat, offering a relaxing sitting area, a walk-in closet & a beautifully updated 5-piece ENSUITE with double sinks & a luxurious soaker tub. Three additional ample size bedrooms-one featuring its own walk-in closet-share an updated full bathroom with double sinks, ensuring plenty of space for family or guests. The finished basement expands the living space with a large recreation room accented by laminate flooring, pot lights, custom built-ins & cabinetry with a media unit. A separate office or hobby room & a spacious utility area complete this level, offering both comfort & practicality. Peace of mind updates include: Roof(22), Furnace(17), AC(21). Ideally located near restaurants, grocery stores & a movie theatre, this home also provides easy access to Pineview Golf Course & major amenities! 24 hours irrev on offer. (id:19720)
Royal LePage Performance Realty
1147 Mulder Avenue
Ottawa, Ontario
Sitting in the wonderful family neighbourhood of Fallingbrook, this inviting full brick front bungalow blends style, comfort, and functionality in every detail. Close to loads of amenities such as Schools, recreation, grocery stores, and public transit. Double driveway, oversized garage, the architectural roof peaks and the overall welcoming curb appeal that set the tone.Step inside the foyer and discover captivating sight lines right to the back of the home. The living room has loads of natural light with its large front window with soldiers and designer transom. The vaulted ceilings, gleaming hardwood floors, enhance the open and airy feel, all open to the formal dining room, with an added side window, perfect for entertaining. The kitchen features lots of cabinetry, and counterspace, pots and pan drawers, white backsplash , appliances and a breakfast bar for those quick meals along with an eating area, all flowing effortlessly to the family room, where a cozy gas fireplace creates the perfect gathering space. A patio door leads directly to the backyard for seamless indoor-outdoor living. The spacious primary bedroom offers room to unwind and a large walk-in closet. Right next door is the 4-piece main bath with both a tub and stand-up shower. A second bedroom and convenient main floor laundry, and inside access from the garage add to the thoughtful layout.Down to the lower level, you will find a finished office space and a 2-piece bath, plus a large unspoiled area with big windows, ready for your design vision whether you dream of a rec room, gym, or guest suite. Storage and Utility room.Outside, the low-maintenance backyard is ideal for relaxation with an interlock stone stairs and patio, durable artificial grass (2021), PVC fencing (2021) and gardens no mower required. This home combines charm and practicality, perfect for those looking for easy living in a stylish package. Roof (2015), AC (2020). (id:19720)
RE/MAX Affiliates Realty Ltd.
3410 County 21 Road
Edwardsburgh/cardinal, Ontario
Picturesque property just outside of Spencerville, this extraordinary 1-1/2 storey home redefines rural living. Set on a beautifully landscaped one-acre lot surrounded by open fields; the property's conservative exterior gives little hint of the exceptional design and craftsmanship waiting inside. Every detail of this home has been thoughtfully executed, showcasing first-class artistry and one-of-a-kind features throughout, displaying a true professionals craft and pride of ownership. A spacious mudroom with staircase to lower level, & slick 3pc. bath conveniently located off the entrance.The gourmet kitchen featuring bamboo custom cabinetry, granite countertops & breakfast island flowing into the open concept dining/living area with a modern fireplace & gorgeous views. An EXQUISITE WALNUT STAIRCASE with sleek glass railings-truly a functional work of art and a statement! From the hidden slipper drawer to the uniquely shaped cutouts below - definitely one-of-a-kind! A main-floor bedroom offers convenience & the 5pc contemporary bath design & finishes are sleek & tasteful! The second-level loft serves as a serene primary suite with an oversized walk-in closet & private two-piece ensuite. This level could be redesigned to 2 bedrooms or a teenage suite with primary on first level. The lower level also with a custom staircase hosts the laundry, and ample storage. Outside, enjoy peaceful country evenings on the wraparound deck, surrounded by lush gardens and wide-open views. The heated garage & workshop provide ample space for vehicles, hobbies, and creative pursuits. Additional outbuildings for storage of toys & bunkie potential. Deceivingly offering over 1,400 sq. ft. of finished space, this home blends comfort, artistry, and purpose in perfect harmony. It's a rare opportunity to own a property where craftsmanship and lifestyle come together in a way that simply cannot be replicated. Just moments to all the amenities the growing village of Spencerville offers! (id:19720)
RE/MAX Affiliates Realty


