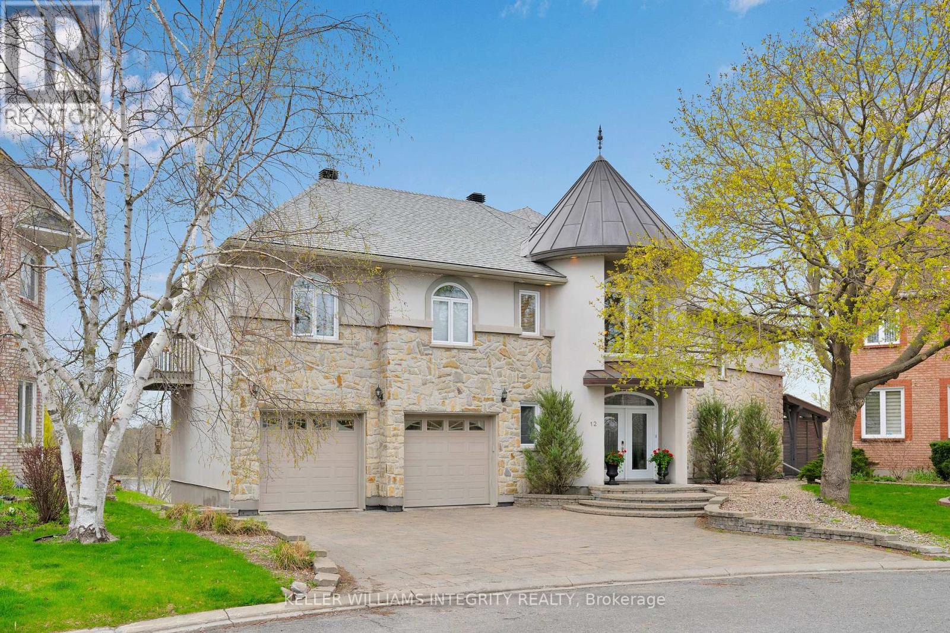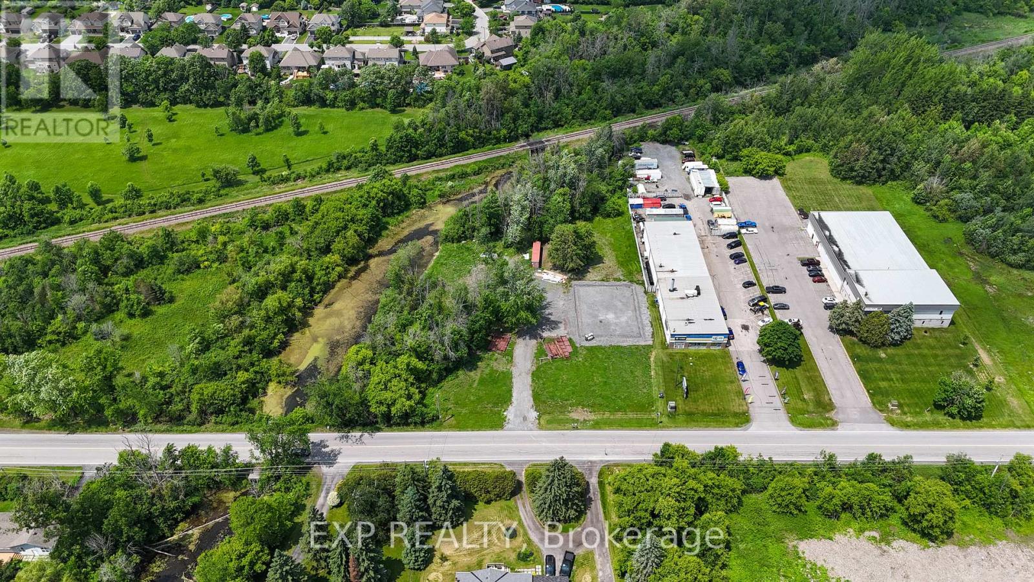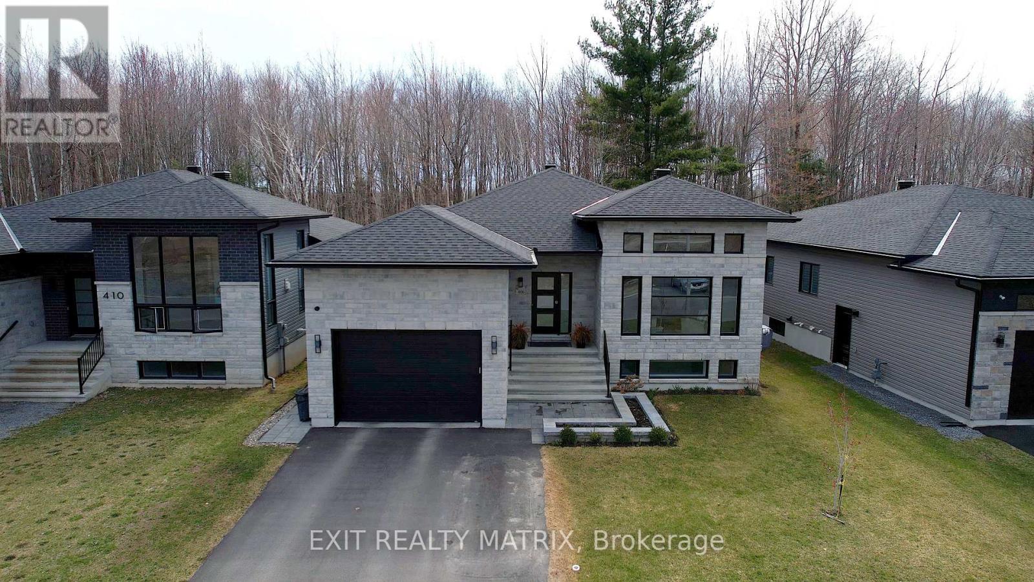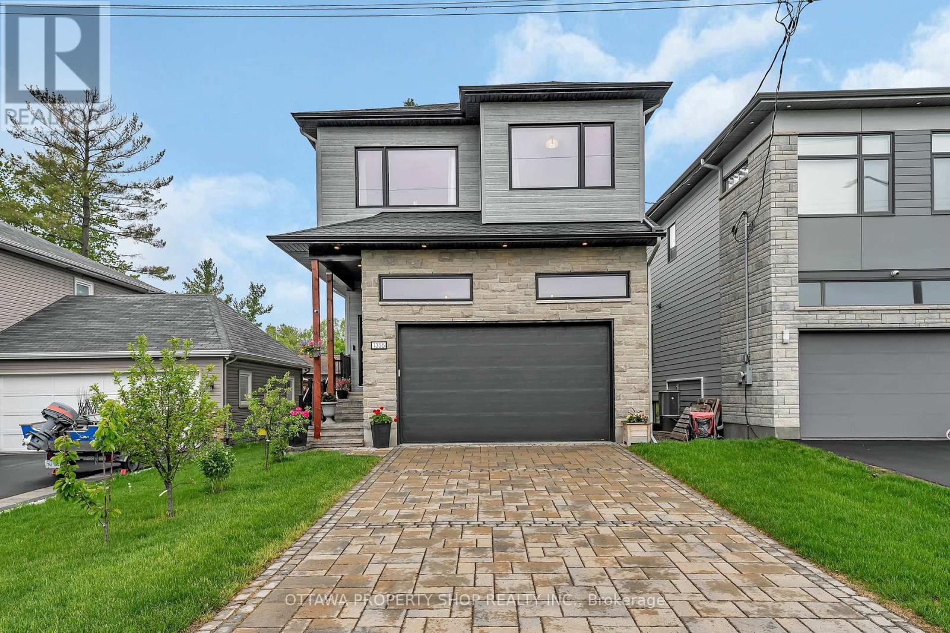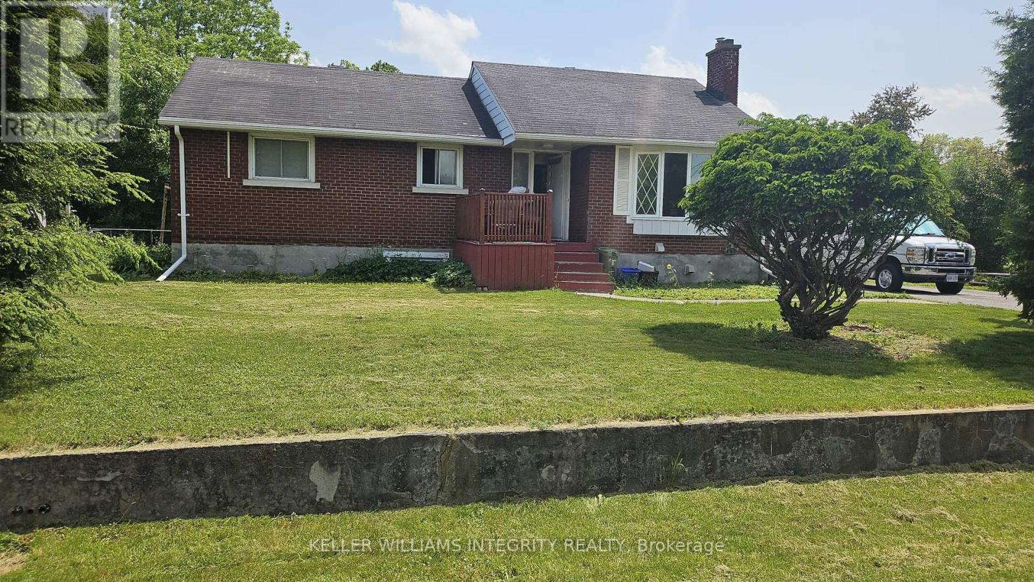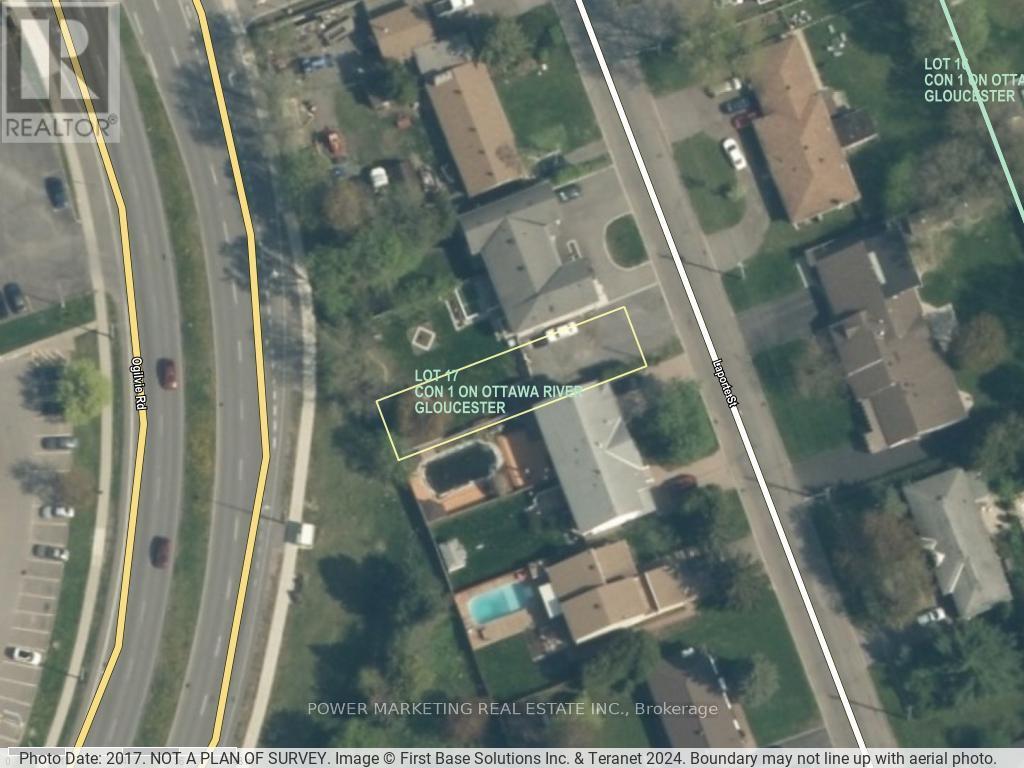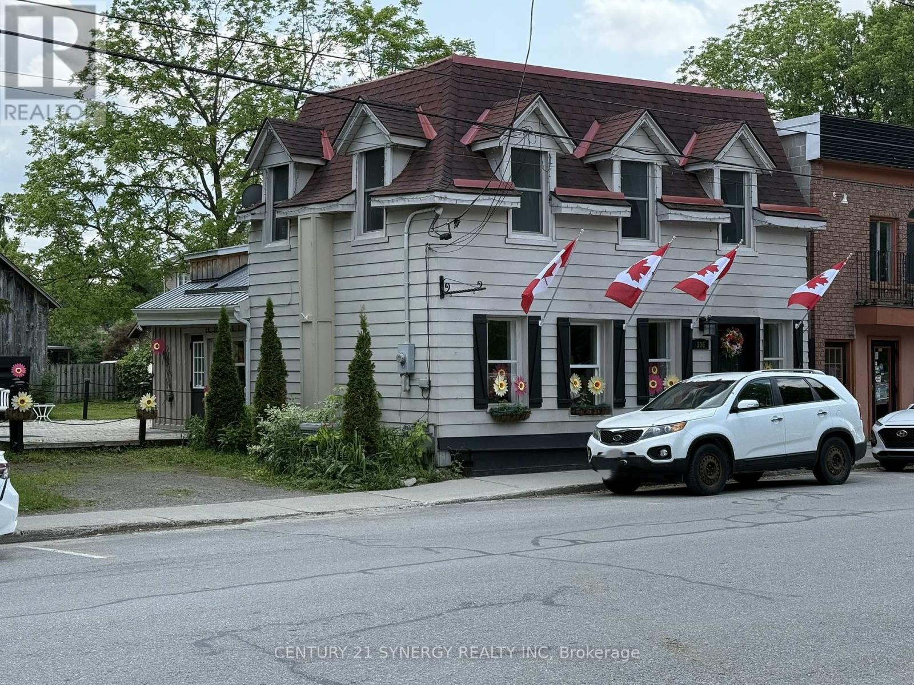Ottawa Listings
12 Rideau Shore Court
Ottawa, Ontario
An extraordinary opportunity for the water enthusiast, this luxurious residence offers a permitted dock, with direct access to the Rideau River and a semi-private creek, perfect for boating, kayaking, and year-round waterfront enjoyment. Designed for multi-generational living or added flexibility, a private nanny/in-law suite offers comfort and independence for extended family or guests. Beyond its discreet façade, this home reveals dramatic architecture and expansive living spaces tailored for entertaining and relaxed luxury. A soaring two-storey foyer with black marble flooring and a sweeping curved staircase welcomes you with grandeur. The upper gallery office overlooks the elegant entrance, setting the tone for whats inside. Panoramic river views take center stage in the open-concept layout, with vast windows that flood the interiors with natural light. Elegant formal and informal living areas are seamlessly connected, offering intimate spaces with room to entertain on a grand scale. The chefs kitchen features professional Jenn-Air appliances, a generous island with seating, granite countertops an inviting hub for everyday living and social gatherings alike. The primary suite is a true sanctuary, with breathtaking water views, a spa-inspired ensuite with a jetted tub and glass shower, and luxurious finishes throughout. Spacious secondary bedrooms are paired with beautifully detailed bathrooms. The fully finished lower level includes a recreation area, gym, and billiards room. Unique to this property is a dedicated watercraft garage with direct creek access and its own private dock and unmatched feature for those who live for the water. Ample storage and workspaces complete the functionality of this exceptional home. Dont miss the rare combination of waterfront prestige, architectural excellence, and city convenience. (id:19720)
Royal LePage Integrity Realty
5969 Ottawa Street
Ottawa, Ontario
An incredible opportunity awaits with this expansive 5.48-acre vacant lot, ideally situated on the northwest side of Ottawa Street in the heart of the Village of Richmond. With Rural General Industrial zoning & a Village designation in Ottawa's Official Plan, this site offers exceptional flexibility for a range of future uses. The lots triangular shape & prime location among rural residential dwellings, light industrial buildings, & vacant lands provide endless possibilities for growth & diversification. A newly built 1500-home subdivision by Mattamy is underway directly across the street & a planned distillery nearby enhances the area's long-term potential. The northwest portion of the site, approximately 0.8 acres, has been fully prepared for development. A two-storey, 453.25 m (4,878 sq. ft.) prefabricated slab-on-grade building is proposed (& included in the listed price), with a 20-foot side wall height allowing for an internal second storey. Stone base installation is complete, a 400-amp single-phase hydro service is in place, & two wells have been added for potential low-cost geothermal heating & cooling. A new, large septic system supports future development needs, while a gravel driveway offers 6 proposed parking spaces, with additional space available for expansion. All major studies - environmental, transportation, engineering, & planning - have been completed, & a delegated authority report has been received from the City of Ottawa. This significantly reduces the planning burden for a new owner, allowing for a fast-tracked site plan control agreement process with minimal additional effort. Surrounded by established businesses, future residential growth, & natural green spaces, this property presents a rare combination of rural charm, commercial viability, & investment upside - all within minutes of Eagleson Road & major arteries into Ottawa. Seize this opportunity to bring your vision to life in a thriving & strategically located Village settlement area. (id:19720)
Exp Realty
2001 174 Regional Road
Ottawa, Ontario
Discover the perfect canvas for your entrepreneurial vision at 2001 174 Regional Rd in Cumberland. Spanning 4.03 acres of commercial zoned land, this property offers unparalleled potential for your dream business venture. Situated directly across from the prestigious Camelot Golf Course and boasting picturesque waterfront views, the location promises not only exceptional visibility but also a serene backdrop for customers and clients alike. Make your vision a reality, the possibilities are as expansive as the property itself. Don't miss this rare opportunity to secure your place in one of Cumberland's most sought-after locations. (id:19720)
Coldwell Banker Sarazen Realty
406 Dore Street
Casselman, Ontario
Welcome to this beautifully appointed, modern bungalow offering the perfect blend of luxury and functionality. Featuring an attached garage with pristine epoxy flooring and a second entrance, this home is ideal for creating an in-law suite or secondary dwelling perfect for multigenerational living or added rental income. Step inside to discover 2 spacious bedrooms on the main level, including a primary suite with a private ensuite and 3 additional bedrooms on the fully finished lower level, providing ample space for family or guests. Enjoy premium features throughout, including a central vacuum system, reverse osmosis water filtration and a GenerLink connector for peace of mind. The outdoor space is an entertainers dream, boasting a private, fully fenced yard and natural gas BBQ connection. Every detail has been thoughtfully curated to offer modern comfort and timeless elegance. Don't miss your chance to own this one-of-a-kind property that perfectly balances privacy, luxury, and versatility. (id:19720)
Exit Realty Matrix
1355 Mory Street
Ottawa, Ontario
Beautiful custom build home in a popular area with 3 bedroom and a living area in second floor that can be converted to 4th bedroom. Finished apartment in lower level with separate entrance from outside. The apartment could be rented out. (id:19720)
Ottawa Property Shop Realty Inc.
621 Du Bercail Street
Champlain, Ontario
Enjoy Country Estate living at its finest, situated on a premium corner lot with no rear or adjacent neighbours. This meticulously cared for custom home has a modern floor plan bathed in an abundance of natural light. The main level welcomes you with a grand foyer leading into a spacious living room complimented by a stunning gas fireplace finished in stone. The designer kitchen continues to impress with solid maple cabinetry, quartz countertops and an expansive dining area overlooking the backyard/pool area. A functional laundry area, mud room and powder bathroom conveniently tucked away off the kitchen. The upper level consists of a versatile loft area, 3 bedrooms and 2 full bathrooms. The substantial primary bedroom with walk in closet is paired with a luxurious ensuite bath that offers a custom shower and soaker tub. Both secondary bedrooms are well apportioned with ample closet space. The lower level is a great balance of flexible space with a finished family room, additional bedroom and a designated storage area. Breathtaking and private treed lot equipped with a 27ft heated pool, oversized deck surround with privacy screens and fire pit. The home is equipped with a built in sound system through out.One hour drive to both Ottawa and Montreal, close proximity to major shopping in Hawkesbury, minutes from the Ottawa River, Marina, L'Original Beach & the Province of Quebec. Please request a feature sheet for a full list of upgrades and improvements. (id:19720)
RE/MAX Affiliates Realty
4599 Mohrs Road
Ottawa, Ontario
This high and dry lot with no adjacent wetlands is a spacious 2.27 acres with 378 feet of frontage on Mohrs Road.. The municipal lot setback requirements allow for lots of room for your dream home as well as a garage, workshop, barn or other outbuilding. There is hydro at the road but no well or septic are installed. The lot overlooks the Mississippi River valley to the north and MacGowan's Christmas tree farm to the south east and is mostly clear with some sumac and small trees on portions of it. A lot survey is available as well as a dwelling positioning diagram with which you can easily obtain planning approval for your build. Enjoy the tranquility of country living only 20 minutes to Kanata. This property is also very close to endless recreational activities including hiking trails, Fitzroy Provincial Park, Morris Island Conservation area and the Ottawa River at Constance Bay and is minutes away from Arnprior and the Quyon ferry. (id:19720)
Grape Vine Realty Inc.
176 Oakridge Boulevard
Ottawa, Ontario
CASH-FLOWING BUNGALOW WITH DEVELOPMENT POTENTIAL! Opportunity awaits with this fully tenanted, cash-flowing bungalow featuring 3 bedrooms and 1 bathroom on the main floor. The lower level offers additional income with a self-contained two-bedroom, one-bathroom unit. This property MUST BE SOLD WITH 28 DONNA STREET MLS X11932517, severance has already been completed. This unique offering presents significant future development potential for the savvy investor. Buyer is responsible for their own due diligence regarding existing tenancies, property condition, and all aspects of future development and severance. Don't miss out on this fantastic investment opportunity! (id:19720)
Royal LePage Integrity Realty
1155 Millwood Court
Ottawa, Ontario
Fantastic opportunity, move in and make it your own or keep the current tenant and have immediate equity down the road. This three bedroom two bathroom classic offers lots of living space with a dining room, living room and finished basement. In a great family neighbourhood, in a quiet enclave of homes with no rear neighbours, just steps to schools, parks, shopping, transit, walking trails and the Ottawa River. (id:19720)
Paul Rushforth Real Estate Inc.
988 Laporte Street
Ottawa, Ontario
Builders dream lot! Great large 30.80 x 129.4 FT lot for your new project! Facing 2 streets, Ogilvie and Laporte , walking distance to schools, shopping centers and all amenities! Make an offer today! (id:19720)
Power Marketing Real Estate Inc.
266 Emond Street
Ottawa, Ontario
Great future potential!! Well maintained, fully rented, central duplex in up and coming area. Great potential as either an ongoing concern with rent upside or redevelopment opportunity with an R4UA Zoning. (id:19720)
RE/MAX Hallmark Realty Group
106 Main Street W
Merrickville-Wolford, Ontario
Exceptional Business Opportunity in the Heart of Merrickville! Take advantage of this high-visibility commercial space ideally located directly across from the Merrickville Park and the scenic Rideau Canal Locks. This recently renovated building featuring updated upper and lower levels is move-in ready and perfectly suited for a variety of business ventures. Main level features a welcoming front entrance, an open common area, two washrooms, a kitchen area, and side door leading to a beautiful large outdoor patio, an inviting space for customers to relax and enjoy the picturesque surroundings. The second level features two offices (one is split), a prep-style kitchen area with three sinks and a 3pc bathroom. Bonus use of the large yard featuring a heritage barn/garage that can be used for storage and one on-site parking space plus public parking across the street. Don't miss this opportunity to locate your business in this prime central location with high level foot and vehicle traffic. Tenant is responsible for: all utilities, internet, water/sewer, garbage and snow removal, maintenance/repairs, insurance, and taxes. (id:19720)
Century 21 Synergy Realty Inc


