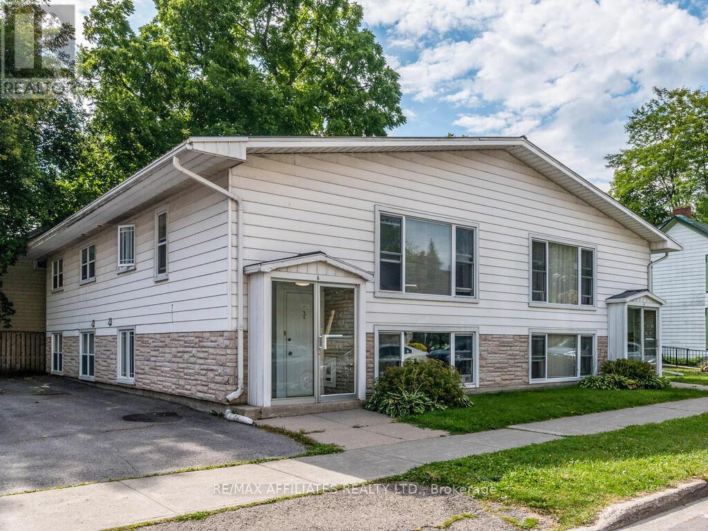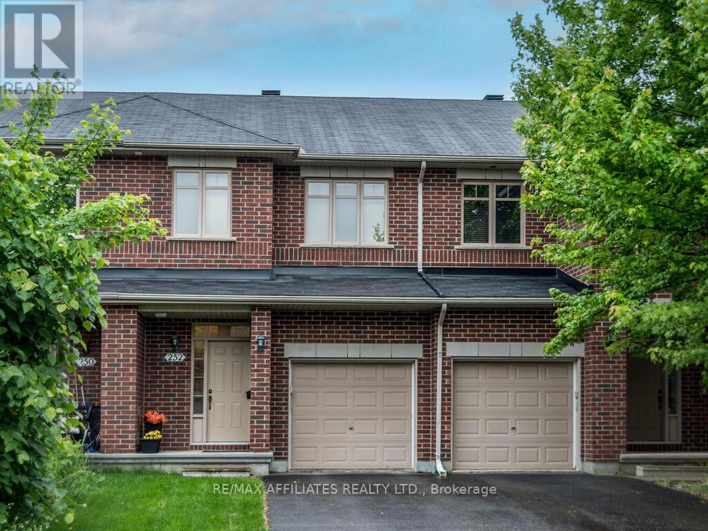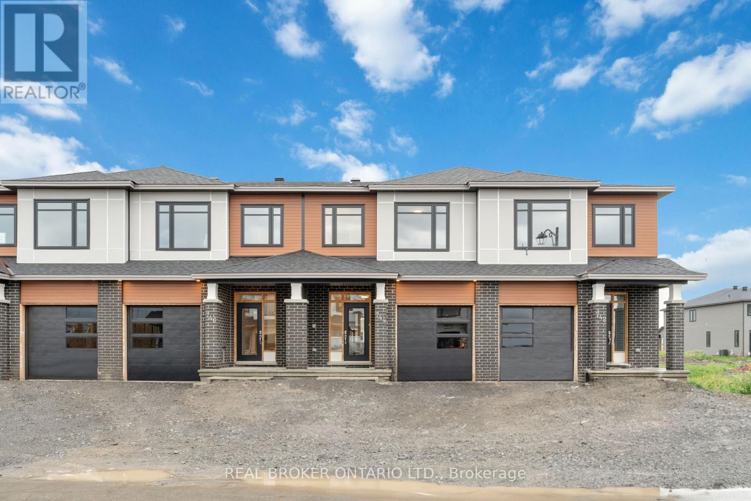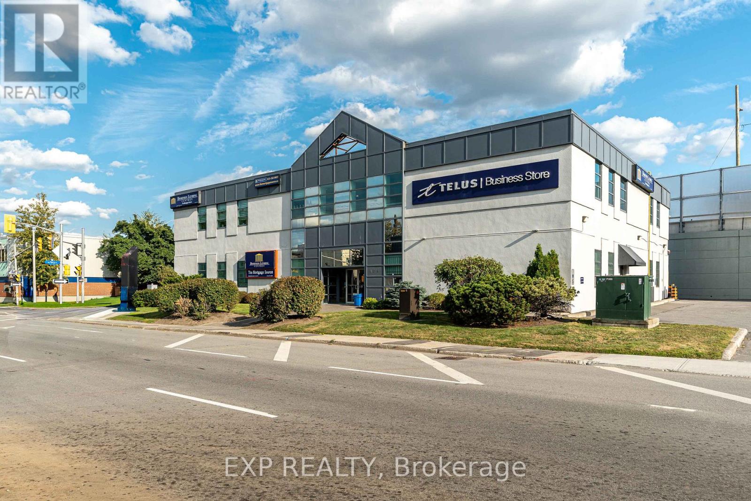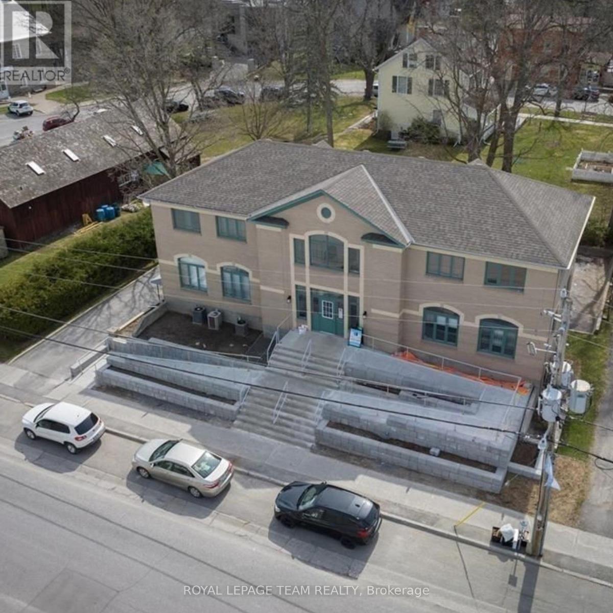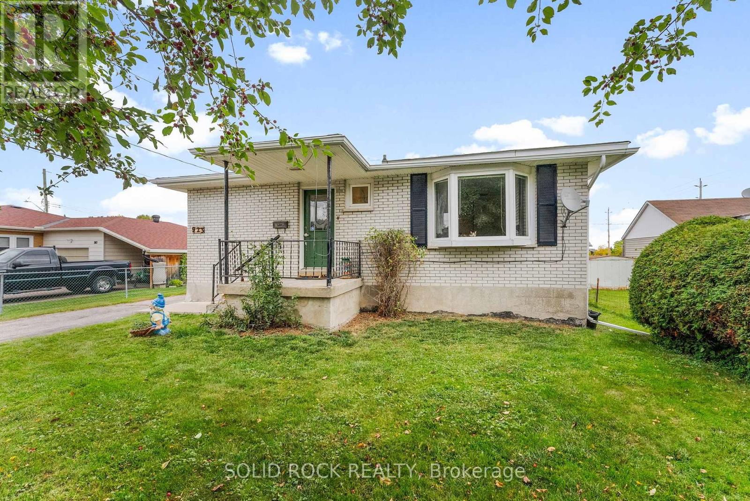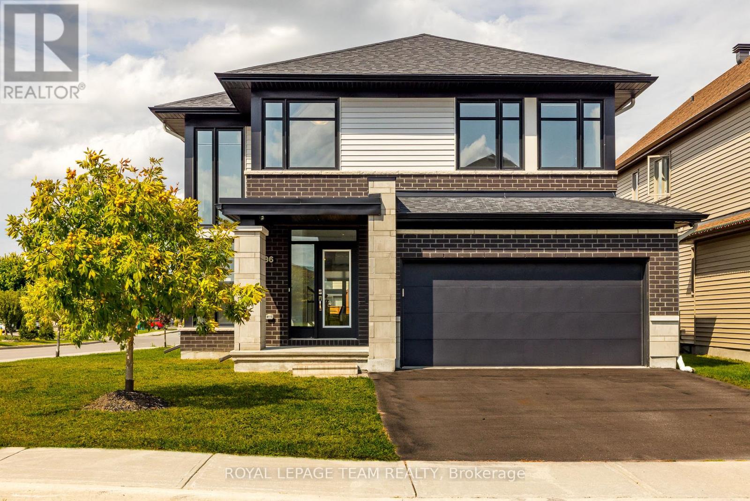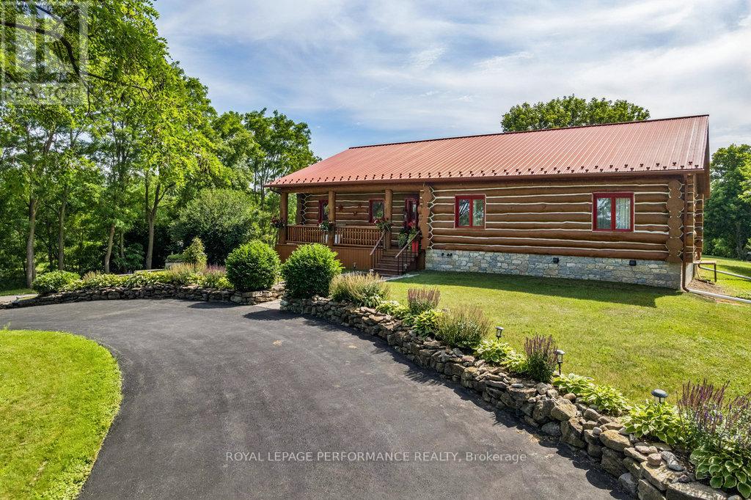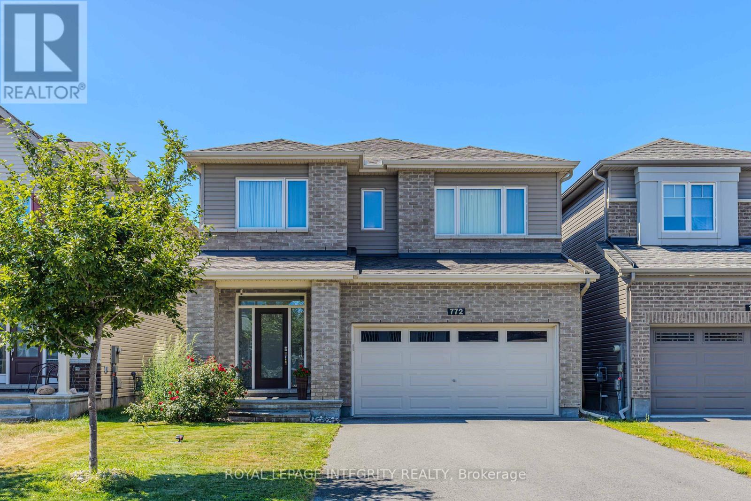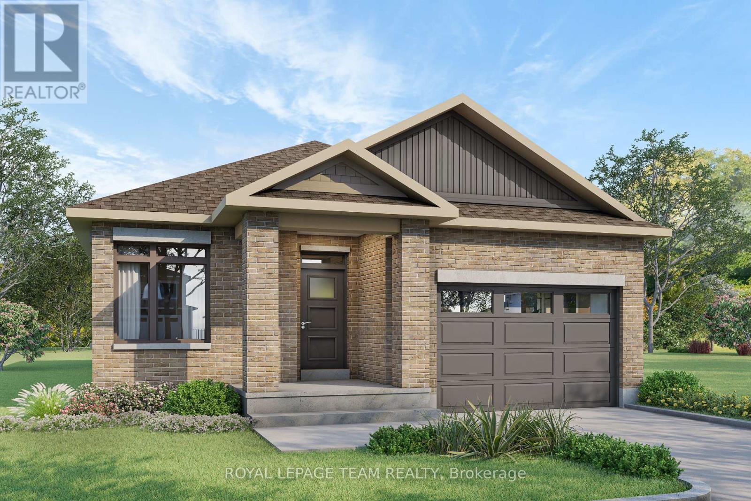Ottawa Listings
6-8 Market Square
Perth, Ontario
Excellent opportunity to own a Fourplex investment property within the Historic District of the charming town of Perth! 6-8 Market Square is in the heart of Perth next to the beautiful and breathtaking Stewart Park and just off Gore Street being the main high street! The location of this property is absolutely amazing...tenants can enjoy walking to shops, cafes, restaurants, churches and all the wonderful markets, festivals and activities the town enjoys during the year. The house consists of 2 upper 2 bedroom Units and 2 lower 2 bedroom Units and has been well maintained and managed over the years. Updates vary in each unit. All four units are very nicely kept by the 4 Excellent tenants and are similar and spacious in design featuring 2 bedrooms, generous living, dining and kitchen space, a 4 piece main bathroom and interior storage space. They share a common laundry area with interior access from each unit. There are 4 parking spaces adjacent to the building. The property represents a unique and rare opportunity within one of the most beautiful towns in Ontario. Perth is known for its historic charm, stone buildings, military history and the pretty Tay River which flows through town connecting to the Rideau Canal UNESCO World Heritage Site! This is an investment property with a good CAP rate not to be overlooked! Metal roof approx. 2013. Windows updated over the years. 24 hour irrevocable on all Offers. (id:19720)
RE/MAX Affiliates Realty Ltd.
252 Badgeley Avenue
Ottawa, Ontario
Welcome to 252 Badgeley Ave. in beautiful and established Kanata Lakes known for its green space with parks and paths! This immaculate 3 bedroom, 4 bathroom freehold townhome is a wonderful opportunity to live in this desirable neighbourhood close to and walking distance to St. Gabriel Elementary and All Saints High School, shopping, restaurants and public transportation! Super floor plan approx. 1482 s.f. (as per MPAC) plus finished Recreation Room and 4th Bathroom in basement! A bright and open concept main floor with 9' ceiling, Living room with large window and hardwood flooring, Dining also features hardwood flooring and the open Kitchen has plenty of white cabinetry, tile flooring and a fabulous corner pantry cupboard! Elegant and open staircase leads to the second level which includes 3 generous size Bedrooms and the Primary Bedroom features brand new carpeting, a large Ensuite Bath with a soaker tub, separate shower stall and tile flooring! The Laundry Room is on the 2nd level as well! The bonus feature in the basement is a 4 piece Bathroom along side the spacious Recreation Room with a gas fireplace and a large window! Exterior enjoys a single car Garage with a 2 car driveway and a pretty fenced Backyard with a large deck ideal for entertaining and a raised garden feature! Home was built in 2008 by Richcraft and has been well maintained and enjoyed by the original owners! Furnace approx. 2019, Central Air approx. 2020. 24 hour irrevocable on all Offers. (id:19720)
RE/MAX Affiliates Realty Ltd.
744 Maverick Crescent
Ottawa, Ontario
Welcome to 744 Maverick Crescent, a beautifully designed 3 bedroom, 2.5 bathroom townhouse for rent in the highly sought-after community of Stittsville. Available November 1, 2025, this modern home offers the perfect blend of style, comfort, and convenience for todays busy lifestyle. From the moment you step inside, you'll appreciate the bright and open concept layout, hardwood flooring throughout the main level, and large windows that allow for plenty of natural light. The kitchen is equipped with quartz countertops, stainless steel appliances, and ample cabinetry, making it a perfect space for cooking and entertaining. The living and dining areas flow seamlessly together, creating a welcoming environment for family gatherings and relaxation. Upstairs, you'll find three spacious bedrooms, including a primary suite with its own ensuite bathroom and generous closet space. Two additional bedrooms and a full bathroom provide flexibility for families, professionals working from home, or visiting guests. The finished basement adds even more living space and features a cozy fireplace, making it an ideal spot for a home theatre or recreation room. Outdoor living is just as enjoyable with a backyard that offers room for children to play or for summer barbecues. Parking is convenient with a one-car garage and additional driveway space. Located in a family-friendly neighbourhood, this rental property is close to top-rated schools, parks, shopping, restaurants, and public transit, ensuring everything you need is only minutes away. Rent is $2,800 per month plus utilities. Don't miss the opportunity to call this Stittsville townhouse your new home. (id:19720)
Real Broker Ontario Ltd.
200 - 424 Catherine Street
Ottawa, Ontario
Are you searching for the perfect office space in the vibrant heart of downtown Ottawa? Your search ends here! We offer a variety of office spaces in different sizes, tailored to meet the unique needs of your business. Ranging from 75 square feet to 150 Square feet. Competitively priced and centrally located right off the 417 near Bronson ave! Tons of parking available. Imagine working in a space that fits your team perfectly, surrounded by a beautifully designed, expansive common area that's ideal for networking and unwinding. Start creating professional content in our brand new, state-of-the-art podcast studio, and enjoying the convenience of a fully equipped shared kitchen. We are dedicated to making your work environment exceptional, with ongoing renovations that continuously enhance the space to meet the highest standards of comfort and functionality. Experience the dynamic energy of downtown Ottawa for an affordable rate! (id:19720)
Exp Realty
301 - 1128 Clapp Lane
Ottawa, Ontario
Prime Commercial Office Space in the Heart of Manotick. Discover the perfect setting for your business in this well-appointed commercial office space located in the highly sought-after village of Manotick. This versatile unit features three private offices, a spacious boardroom with a convenient kitchenette, a modern bathroom, and a welcoming waiting/reception area, ideal for client-facing operations. Positioned in a high-visibility location, this office offers excellent exposure and easy accessibility, with ample parking nearby and close proximity to shops, restaurants, and local amenities. Whether you're a professional service provider, consultant, or growing startup, this space is tailored to support productivity and present a professional image to clients. (id:19720)
Royal LePage Team Realty
923 Raglan Street S
Renfrew, Ontario
Welcome to this charming and well-loved bungalow tucked away on a quiet street in the heart of Renfrew a fantastic opportunity for first-time buyers, downsizers, or investors looking for a home with endless potential! Step inside and discover a warm and inviting layout with original hardwood floors hidden beneath the carpet, just waiting to be restored to their former glory. The main level offers a traditional floor plan, featuring a formal living room and separate dining room, ideal for cozy family gatherings or entertaining guests. The eat-in kitchen provides a functional space with room for customization a great opportunity to design your dream culinary setup. Just down the hall, you'll find 2 comfortable bedrooms and a full bathroom. The finished lower level expands your living space with a generously sized recreation room, perfect for a home theatre, playroom or game area. 2 additional bedrooms on this level offer flexibility for guests, office space or a growing family, along with a convenient powder room and large laundry area with ample storage. Outside, enjoy a fully fenced yard and a shed provides extra storage for gardening tools or seasonal equipment, while the ample driveway parking ensures space for family and visitors. Located just a short walk from downtown Renfrew, you'll enjoy easy access to shops, restaurants, schools, parks and recreational facilities. A wonderful place to call home, in a welcoming and established neighbourhood. This home combines comfort, character and functionality all while offering the opportunity to make it truly your own. Whether you're a first-time buyer eager to step into homeownership or an investor looking for a property with strong potential, this one checks all the boxes. (id:19720)
Solid Rock Realty
933 - 340 Mcleod Street
Ottawa, Ontario
OPEN HOUSE Friday September 26th 5-7 PM. Here's a unique chance to own a penthouse suite at The Hideaway, coming to market for the first time from its original owner. This top-floor, south-facing 1-bedroom condo boasts expansive views over the Glebe, Lansdowne, and the surrounding cityscape. The 10-foot ceilings and a full wall of windows fill the space with natural sunlight, creating an open and inviting atmosphere. Inside, you'll find well-planned living space, plus a private balcony to enjoy the fresh air. The flooring is a mix of engineered hardwood and tile, while the kitchen and bathroom feature quartz countertops and upgraded cabinets with deep drawers. The custom island offers extra seating and storage, blending style and practicality. The bedroom has plenty of natural light and closet space, and the bathroom is both modern and sleek. The building offers resort-style amenities that feel like a getaway every day. Enjoy the heated saltwater pool with cabanas and a firepit, unwind on the ground floor terrace, stay active in the fully equipped gym, or host friends in the party room with bar and pool table. Enjoy movie night in the theatre room. There's also a secure bike storage. INCLUDED: 1 underground parking space and a storage locker. Underground Visitor Parking for guests. Located just off Bank Street in Centretown, The Hideaway puts you within easy walking distance of some of Ottawa's best restaurants, cafes, parks, and shops. You are minutes from Elgin Street, the Glebe, Lansdowne Park, and the city's top festivals. With a Walk Score of 99 and a Bike Score of 97, this condo offers a rare combination of peaceful penthouse living and vibrant city life. This opportunity does not come around often. (id:19720)
RE/MAX Hallmark Realty Group
636 Mistwell Lane
Ottawa, Ontario
Welcome to Riverside Elegance! This stunning Richcraft Beechside model offers 2,472 sq. ft., 3 bedrooms, 3 bathrooms, and exceptional living space in the sought-after community of Riverside South. Situated on a desirable corner lot, this property blends modern design with everyday functionality. Step inside to an inviting open-concept main floor with 9ft ceilings & featuring soaring two-storey, south-facing windows that flood the home with natural light. The living room showcases a beautiful gas fireplace, hardwood floors, built-in shelving, automated blinds, and upgraded floor-to-ceiling sliding doors that extend your living space out to the backyard. The chef's kitchen is a true showstopper with white shaker cabinetry, quartz countertops, high-end Café appliances, an expansive walk-in pantry with coffee bar, and abundant counter and storage space, perfect for family living and entertaining alike. Upstairs, you'll find a versatile den/office area, three generously sized bedrooms, and a luxurious primary suite complete with walk-in closet and spa-inspired 5-piece ensuite. The spacious 5-piece main bath provides plenty of room for the whole family, and the second-floor laundry room adds ultimate convenience to daily living. The finished basement offers additional living space, currently outfitted as a gym, ideal for fitness enthusiasts or easily customizable to your needs. A thoughtfully designed mudroom with secondary side-yard access and a two-car garage add functionality to everyday life. Located close to schools, parks, shopping, and transit, this home delivers the perfect blend of style, comfort, and community living. (id:19720)
Royal LePage Team Realty
6970 Mccordick Road
Ottawa, Ontario
OPEN HOUSE THIS SATURDAY, SEPT 27TH 2-4! Just 25 minutes from the heart of Ottawa, this stunning custom-built log home offers the perfect blend of rustic charm, modern updates, and serene living. Built with care and craftsmanship by the owners themselves in 2004, this bungalow has a rich history and timeless character, making it truly unique. 3 spacious bedrooms on the main level and 1 bedroom in the fully finished basement, this home is ideal for families of all sizes. The primary suite is a private retreat, with a remodeled 5-pc ensuite (2023) and a large walk-in closet. Enjoy direct access to the sunroom, a big, bright, and airy space, perfect for entertaining. From the sunroom, step onto the 2-year-old deck, complete with a hot tub, and take in the breathtaking views of the lush 1-acre property. The kitchen, also remodeled in 2023, boasts custom cabinetry and modern finishes. The living areas benefit from the acoustics and warmth of a log home, which also provides natural insulation, reduced off-gassing, and incredible energy efficiency. Outdoor living is delightful with a newly updated front porch (2025) and a five-year-old organic above-ground garden, designed by the owners. The property features 2 pear trees, 2 apple trees, 2 crabapple trees, a multi-apple tree, and a multi-plum tree. A unique feature of this property is the historical rock walls along the back and side, dating back to the 1800s. For additional storage and utility, the back of the property includes a garden shed with its own electrical panel and heater. The oversized double-car garage adds convenience, and the home's design emphasizes flow and comfort. Owning a log home comes with its inherent benefits, including superior soundproofing, a healthier indoor air quality thanks to the natural materials, and unmatched aesthetic/curb appeal. Hydro is wired for a generator (Generator Not Included). Don't miss the opportunity to own a one-of-a-kind log home with a rich history and modern updates. (id:19720)
Royal LePage Performance Realty
160 Mattingly Way
Ottawa, Ontario
Welcome to 160 Mattingly Way in sought-after Riverside South! This bright and spacious Urbandale Franklin Model II, End Unit town home features 3 bedrooms, 3 bathrooms, and a thoughtfully designed layout perfect for modern family living! Step into the generous front entrance that sets the tone for the open and inviting main floor. The kitchen, complete with granite countertops, seamlessly opens to the dining room and living room, ideal for both everyday living and entertaining. Upstairs, you'll find a convenient laundry room and a spacious primary suite with a walk-in closet and private ensuite and two additional bedrooms and a main bathroom. The spacious finished basement offers versatile space for a family room, home office, or play area. The mudroom allows for additional space to keep items organized and located right beside the garage. Enjoy the privacy of no rear neighbours, a fenced yard, and natural shade from mature trees in both the front and back! Within walking distance to schools, parks, and public transit (Park & Ride), this well-maintained home offers comfort, space, and unbeatable convenience! (id:19720)
Royal LePage Performance Realty
772 Samantha Eastop Avenue
Ottawa, Ontario
Nestled on a peaceful street just steps from parks in the family-friendly neighborhood of Stittsville, this stunning Clairmont model offers everything you need for modern family living. The open-concept main floor features soaring 9-foot ceilings, rich hardwood floors, pot lights, and spacious living and dining areas perfect for entertaining. The upgraded kitchen is a true highlight, showcasing a large island with quartz countertops, high-end stainless steel appliances, and plenty of cabinetry for storage. Upstairs, you'll find four generously sized bedrooms, two full bathrooms, and a laundry room equipped with premium machines. The primary suite includes a walk-in closet and a luxurious ensuite with upgraded quartz counters. The fully finished, sound-proofed basement provides additional living space with a kitchenette, full bathroom, and an extra bedroom which is ideal for guests or extended family. Outside, enjoy a beautifully landscaped, fully PVC maintenance-free fenced backyard with interlock, a gazebo, and a cherry tree perfect for outdoor relaxation. Impeccably maintained by the original owners, this home is truly move-in ready and a must-see! (id:19720)
Royal LePage Integrity Realty
1189 Potter Drive
Brockville, Ontario
OPEN HOUSE SUNDAY SEPTEMBER 28TH 2-4pm. Welcome to Stirling Meadows! Talos has now started construction in Brockville's newest community. This model the "Amelia" a Single Family Bungalow features a full Brick Front, exterior pot lights and an oversized garage with a 12' wide insulated door. Main floor has an open concept floorplan. 9' smooth ceilings throughout. Spacious Laurysen Kitchen with under cabinet lighting, crown molding, backsplash, pot lights and quartz countertops. Walk in pantry for added convenience. 4 stainless appliances included. Open dining/living with an electric fireplace. Patio door leads off living area to a covered rear porch. Large Primary bedroom with a spa like ensuite and WIC with built in organizer by Laurysen. Main floor laundry and an additional bedroom complete this home! Hardwood and tile throughout. Central air, gas line for BBQ, rough in plumbing in bsmt and Garage door opener included too! Summer occupancy. Photos are artists renderings. Measurements are approximate. **EXTRAS** Brand New Construction - Summer 2025 Occupancy. Photos have been 3D virtually staged from floorplan. (id:19720)
Royal LePage Team Realty


