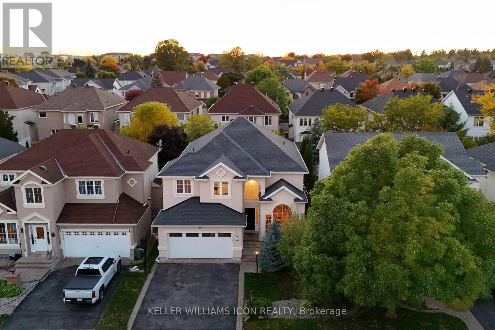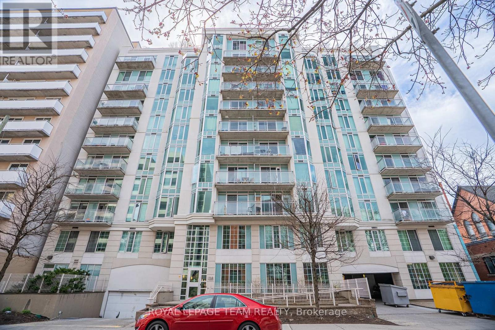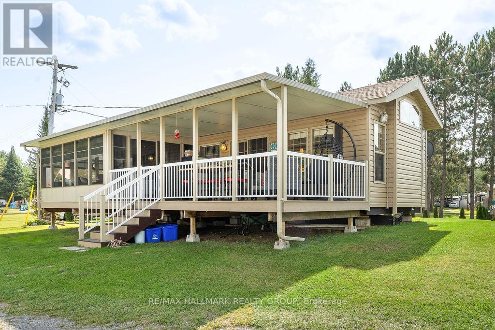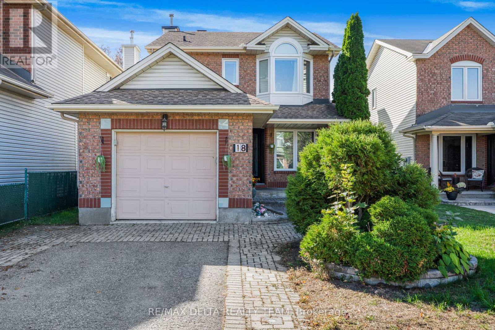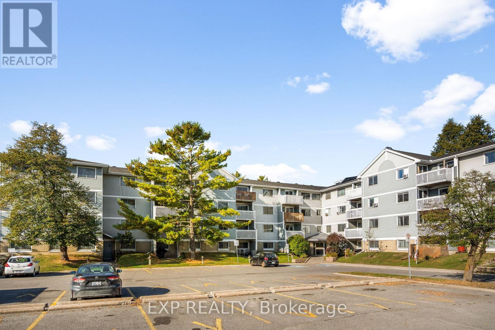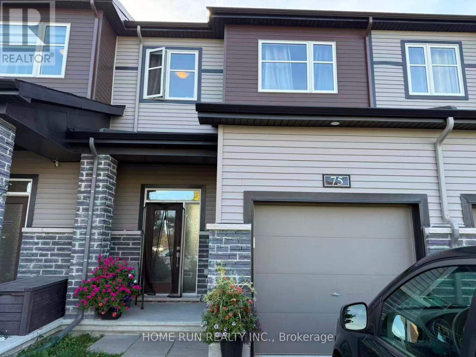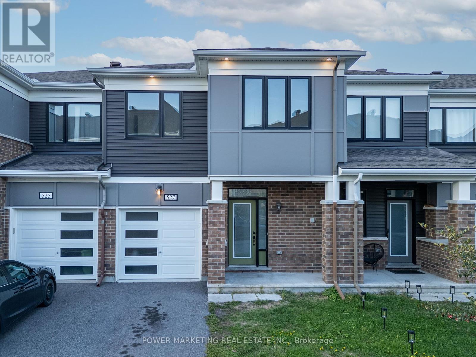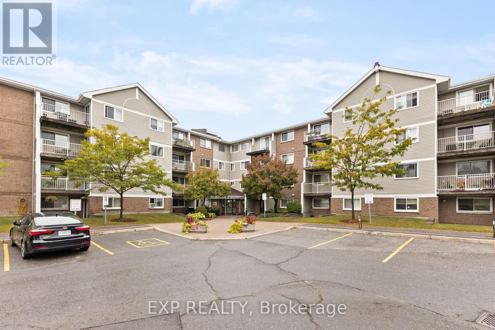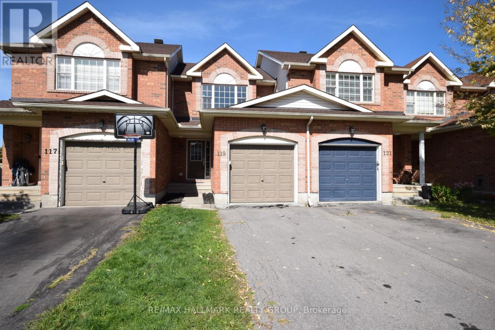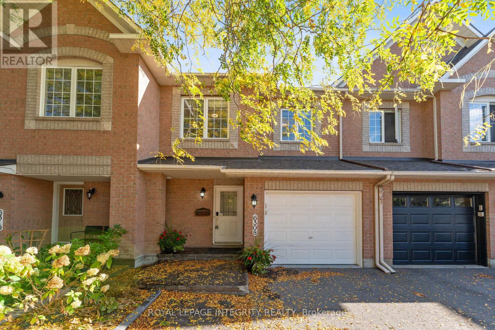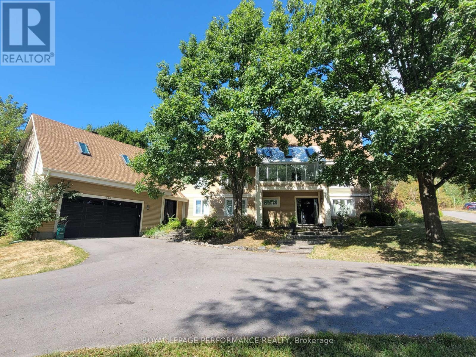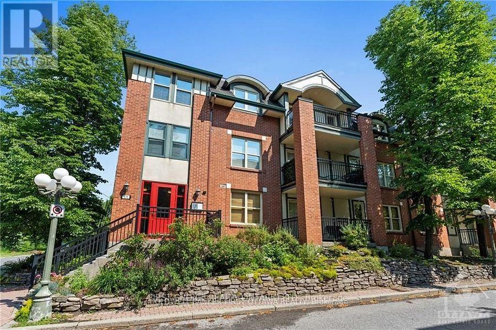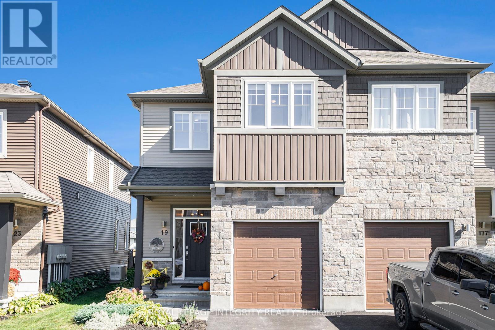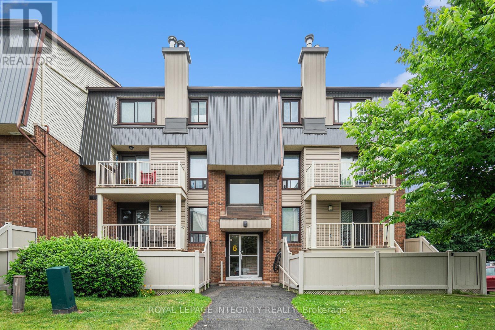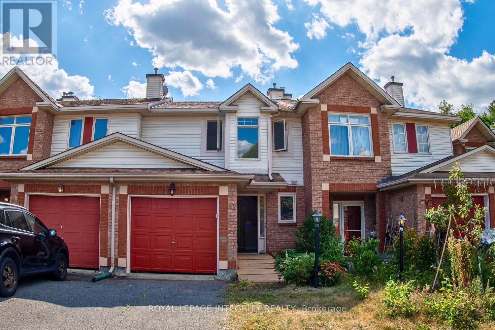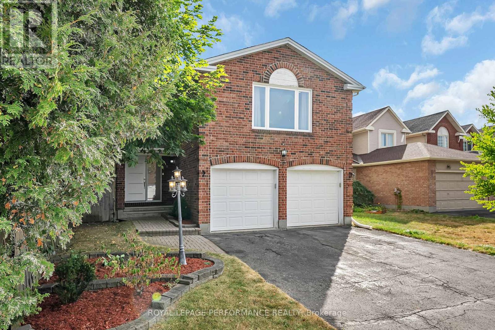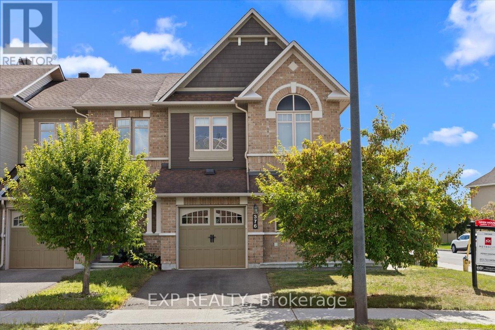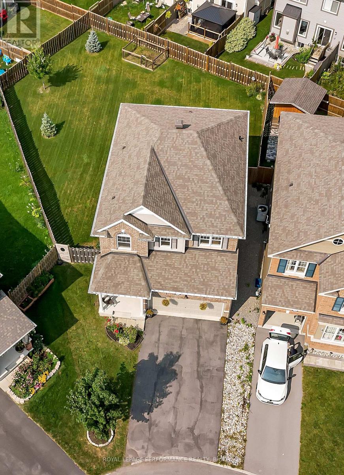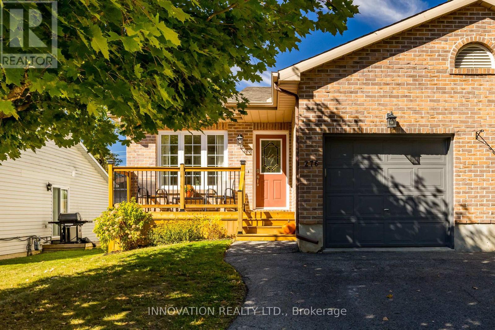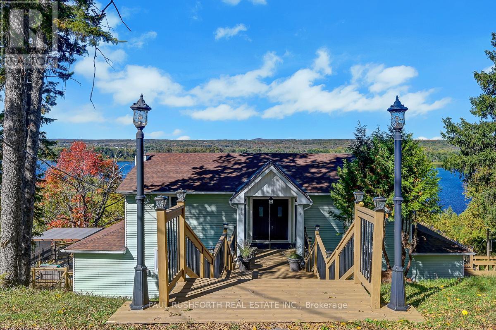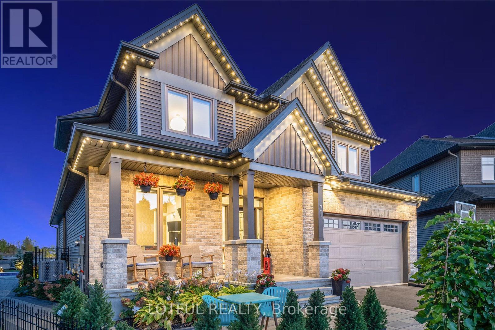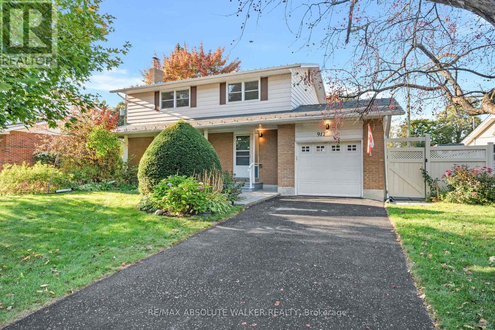Ottawa Listings
10 Pondhollow Way
Ottawa, Ontario
Call a golf course community home, heres your opportunity to move into Stonebridge, one of Ottawas most sought-after upscale neighborhoods.This stunning residence, built by Cardel Homes, showcases timeless design and luxury living. From the moment you step inside, you'll be greeted by not just one, but two soaring open-to-above ceilings, creating a grand and welcoming atmosphere.The thoughtfully designed main floor features a private office, a bright open-concept kitchen with a walk-in pantry, and a convenient laundry room with direct access to the mudroommaking daily living seamless and efficient.Upstairs, youll find four spacious bedrooms and two bathrooms. The primary suite offers a luxurious five-piece ensuite and a custom walk-in closet, while three additional bedrooms provide comfort and flexibility for the whole family.The finished basement extends your living space with a private room, a full bathroom, and a wet bar perfect for guests or entertaining.Step outside to a west-facing backyard, surrounded by mature trees that offer both privacy and a peaceful setting for outdoor relaxation. Beyond the home, Stonebridge offers a lifestyle like no other lush green spaces, scenic trails, family-friendly parks, and top-ranked schools, all within an upscale community designed for modern living. Call today for a viewing. (id:19720)
Keller Williams Icon Realty
804 - 138 Somerset Street W
Ottawa, Ontario
This spacious 1-bedroom plus DEN condo offers one of the LARGEST layouts available in the sought-after Somerset Gardens, featuring 694 square feet of bright, functional living space. Inside, a generous tiled foyer welcomes you with a convenient coat closet and pantry-style storage. The open-concept kitchen is designed for both practicality and style, offering abundant cabinetry and a breakfast bar with additional built-in storage underneath. The living and dining areas are bathed in natural light from expansive, South-facing floor-to-ceiling windows, creating a warm and inviting atmosphere throughout the day. The den offers flexible space, ideal for a home office, creative studio, or an extra sitting area, a valuable feature in urban living. The primary bedroom comfortably fits a queen-sized bed and provides ample closet space. Additional highlights include engineered hardwood floors in the main living areas, in-unit laundry, and a clean, well-maintained full bathroom. Residents of Somerset Gardens enjoy exceptional building amenities, including a rooftop terrace with panoramic views and BBQs, a cozy sunroom, a quiet library, a party room, and secure bike storage. Located in Ottawa's vibrant Golden Triangle, this residence places you within easy reach of the city's finest dining, shopping, and outdoor recreation. Elgin Street's renowned restaurants and cafes are just steps away, while the scenic Rideau Canal and Corktown Footbridge provide quick access to the University of Ottawa. With public transit, extensive cycling paths, and Ottawa's key cultural landmarks, including Parliament Hill and the ByWard Market - all easily accessible - this home offers an outstanding opportunity for professionals, students, downsizers, or investors seeking a vibrant downtown lifestyle combined with generous living space and excellent convenience. (id:19720)
Royal LePage Team Realty
276 White Cedars Road
Bonnechere Valley, Ontario
Affordable 3-Season Park Model Retreat White Cedar Campgrounds, Constant Lake. Looking for a peaceful, family-friendly summer escape? This impeccably maintained 2016 Forest River Quailridge Park Model on a premium lot at Constant Lake could be your perfect seasonal getaway. Located in White Cedar Campgrounds near Eganville, just steps from the beach, it offers comfort, space, and great value. This 40' x 12' unit features a $40K 18' x 10' sunroom addition with patio door, a 22' x 10' composite deck with hard top and railings, a 10' x 10' cook shed with metal roof, an 8' x 6' shed, a second full-size stainless steel fridge, plus a new King day bed in the sunroom. The kitchen is fully equipped with full-size appliances - just bring your groceries and settle in! Annual park fees are $4680, which includes hydro and water. Propane is extra. The park features a cooperative septic hookup, and boat slips are available for rent. Enjoy excellent swimming and fishing and a full schedule of family-friendly activities. This sweet and well-cared-for unit offers lots of room for guests and has been thoughtfully upgraded throughout. If you're seeking affordable, low-maintenance lakeside living with all the comforts of home, this is it. Just move in and enjoy the summer! Compare for yourself. And yes, the property looks exactly like the photos - its a dream come true! This is outstanding value for a summer retreat in the beautiful Ottawa Valley! (id:19720)
RE/MAX Hallmark Realty Group
18 Longshire Circle
Ottawa, Ontario
Welcome to this beautifully updated 2-storey home in the heart of Barrhaven! Perfectly situated within walking distance to shops, restaurants, schools, parks, and convenient transit, this home combines comfort with everyday convenience. Inside, you'll find a stylish, modern kitchen with sleek cabinetry, ample pantry space, and multiple organizer drawers designed for functionality. The open-concept living and dining area is bright and inviting ideal for both family gatherings and entertaining. Patio doors off the kitchen lead to a large fenced backyard complete with a covered overhang, perfect for outdoor living year-round. Upstairs offers three spacious bedrooms, including a primary retreat with a walk-in closet and a fully renovated ensuite featuring a walk-in shower and elegant vanity. The fully finished basement adds even more living space with a versatile den, additional room, a kitchenette, laundry, and plenty of storage. With new windows and doors (2023), this home is move-in ready and designed for modern living. Roof (front) 2012 and Roof (back) 2021, Furnace and A/C 2012. 24 Hours Irrevocable on all offers as per Form 244 (id:19720)
RE/MAX Delta Realty Team
309 - 214 Viewmount Drive
Ottawa, Ontario
1 Bedroom Corner Unit Condo right in the heart of Ottawa, in Viewmount Woods. Close to Shopping, Schools, Parks, and Transit. This well laid out 1 Bedroom condo offers an affordable entry to the housing market with amenities close by. A spacious kitchen with ample storage, an open concept living area with a bright and airy feel, a large main bedroom that offers plenty of room with a generous closet. The living area boasts a patio door for private access to your own patio balcony. In unit laundry, a recently updated building, and elevator add to the easy convenience of this unit. Once outside, you'll find everything you need within minutes...close to Grocery stores, Shopping, Dining, and Public transit. Nearby parks, bike-friendly streets and a straightforward commute to downtown Ottawa are all perks of this location. A great choice for investors, first time buyers, downsizers and more. Why pay rent when you can own for a great price? (id:19720)
Exp Realty
914 Long Meadow Way
Ottawa, Ontario
Welcome to 914 Long Meadow in the heart of Stittsville, a spacious 4 bedroom family home set on a mature tree-lined street with a backyard oasis featuring a heated in ground pool, patio, hedges, 2 storage sheds, and plenty of space to relax or entertain. The main floor offers formal living and dining rooms, a cozy family room with fireplace, a bright kitchen with granite counters and eating area, powder room, and the convenience of main floor laundry. A hardwood staircase leads to the second floor where you will find 4 generous bedrooms with hardwood flooring, a full main bath, and a large primary suite with a wall of closets and its own ensuite bathroom with shower and separate tub. The finished lower level adds even more living space with a bar, bathroom with shower, 2 versatile dens (One with a window), and abundant storage. This home has been well maintained with major updates including roof (Fall 2023), windows and hardwood (2015), kitchen renovation (2017), and front and garage doors (2025) AC & Furance approx 10 years . The location is unbeatable walk to the Trans Canada Trail, great schools, parks, coffee shops, and all major amenities. 24hrs on all offers as per form 244 (no exceptions) (id:19720)
Fidacity Realty
75 Aura Avenue
Ottawa, Ontario
Welcome to this beautifully designed Minto Haven townhome with a total of 1768 sqft living space , located in the neighbourhood of Harmony, Barrhaven. Featuring 3 spacious bedrooms, 2.5 bathrooms, and an open-concept main floor, this home is perfect for growing families or professionals.The main level offers a bright and airy living space, with large windows that flood the home with natural light. The chef-inspired kitchen is equipped with upgraded cherry cabinetry, Quartz counters, stainless steel appliances and breakfast bar with sliding doors leading to the fenced backyard.Upstairs, youll find a private primary suite with a walk-in closet and spa like ensuite, along with two additional good size bedrooms and a full bath. The finished lower-level family room provides the perfect place for recreation place or home office. Just steps to the schools, parks, shopping, and transit.Available from Nov 1st ! Dont miss this gem. Requirements: rental application, proof of income or letter of employment, full credit score report and ID with offer. No pets. No smoke. (id:19720)
Home Run Realty Inc.
527 Catleaf Row
Ottawa, Ontario
Welcome to 527 Catleaf in Orleans! This beautifully maintained home offers 4 spacious bedrooms, 2.5 bathrooms, and a finished basement, providing plenty of room for the whole family. The main level features elegant hardwood floors and a cozy fireplace in the living room, perfect for relaxing or entertaining. Located in a desirable neighborhood, this home combines comfort, style, and convenience an ideal choice for your next move. (id:19720)
Power Marketing Real Estate Inc.
304 - 270 Brittany Drive
Ottawa, Ontario
Why rent when you can own! This 3-Bedroom condo in Brittany Park is located in a great neighbourhood, steps to shopping, parks, transit and more. This spacious corner unit is bright and airy and ready for its new owner. With a few touch ups, this unit could be a gem. Kitchen is well laid out with plenty of storage, the Living and Dining area are large and feature a Patio door to a Private balcony. Primary bedroom with large closet, and 2 spacious additional bedrooms. In Unit Laundry. Fantastic condo amenities for you to enjoy: Indoor and Outdoor pools, a Fitness centre, Sauna, Party room, Tennis courts, Squash court, landscaped ponds and pathways for walking, all part of the complex for you to enjoy! Great location, minutes to the Montfort Hospital, biking and walking trails, close to downtown by transit or bike. Walkable to shopping such as Farm Boy, Pharmacy, Groceries, Coffee Shops, restaurants and more. Parking available for $50/month. Common areas have new paint and new lighting. This is the perfect blend of affordability and urban convenience, surrounded by nature. This affordable condo in a great neighborhood is waiting for you! (id:19720)
Exp Realty
119 Topham Terrace
Ottawa, Ontario
3 Bedroom and 2 Bathroom Townhouse with Finished Basement, Attached Single Car Garage and Fenced Yard. Open Concept Main Level Features Oak Hardwood Floor Throughout the Living/Dining Rooms with a Large Window Overlooking the Backyard. Kitchen Features Ceramic Tile Floor and Solid Oak Wood Cupboards with Generous Amount of Counter Space, Double Sink and 3 Newer Appliances. Sliding Patio Door lead down to the Fenced Backyard. Upper Level Features 3 Good Sized Bedrooms with the Primary Bedroom having a Walk-in Closet. Large Family Room in the Finished Basement with a Laundry Room, Good Storage Space and Utility Room. Parking for 3 cars. Centrally located on a Quiet Street and is Steps to a Park, Walking Path, Many Schools and Public Transit. Quick closing available. Freshly painted 2025, Roof 2021, Carpets 2025, Most appliances 2025. (id:19720)
RE/MAX Hallmark Realty Group
6308 Sablewood Place
Ottawa, Ontario
DISCOVER the PERFECT BLEND of style, comfort, and convenience in this METICULOUSLY maintained Minto Manhattan model in the heart of prestigious Chapel Hill, Orleans. With 3 bedrooms, 3.5 bathrooms, and thoughtful upgrades throughout, this home is ready to impress! Step into the inviting main level, where gleaming HARDWOOD floors and LARGE windows create a BRIGHT and WELCOMING space. The OPEN-CONCEPT layout connects the living and dining areas, while the bright, classic white kitchen stands out and ample storage. Imagine a STUNNING curvy staircase that gracefully sweeps up like a ribbon and enhances the LUXURIOUS feel. Upstairs, the hardwood continues into a Spacious primary suite featuring a walk-in closet and an UPGRADED ensuite with a custom-tiled shower. Two additional well-sized bedrooms and a MODERNIZED main bathroom offers plenty of space for family and guests. The FINISHED basement provides EXTRA living space, complete with a COZY rec room, and a gas fireplace, making it the perfect spot for relaxing or hosting gatherings. The Backyard, with NO REAR neighbours showcases an EXPLOSION of colors as the seasons change. Autumn transform the landscape into a BREATHTAKING tapestry of fiery reds and golden yellows. CONVENIENTLY located near parks, schools, restaurants, Movati Athletic, and Landmark Theatre, with EASY access to downtown. Do NOT miss it, make it YOUR HOME today! (id:19720)
Royal LePage Integrity Realty
136b Glenncastle Drive
Ottawa, Ontario
This 6 bedroom, 4 full bath home is one of a kind. Situated on nearly 1.3 acres which extends into the forest and backs onto more than 400 acres of protected lands, you've got space to relax and play. You also have a fully fenced yard, play structure, gardens, multiple decks, a garden shed, fruit trees and grape vines. The main living area of the home is on the 2nd floor, which you access either from the rear of the home into the kitchen, or from the front entryway and up the front staircase through the solarium (which is perfect for plants or relaxing in the sunshine). The kitchen has a 10 ft quartz island with space for seating, deep double sinks, lots of storage, double appliances, a pantry/coffee nook, and access to the rear deck/yard. It truly is the heart of the home. Off the rear of the kitchen, you will find the stairs to the 3rd floor, which has the Primary Bedroom suite, complete with cathedral ceilings in the bedroom, a 4pc bathroom, walk in closet, and a loft/office with forest views and sight lines to the kitchen and dining areas below. Back on the 2nd level you'll find a massive family/living room with a gas fireplace on one side of the kitchen and the dining + living room on the other. Both of these rooms extend from the front to back of the home. Through the dining room you'll find the 2nd bedroom, a 4 piece bathroom, a door to the side deck, and the 2nd staircase leading to the main (lower) level. Heading down to the main level, you will find four good sized bedrooms, a family room, 2 five-piece bathrooms, and the laundry room, plus lots of storage. Don't miss the second entrance and access to your double garage. This home is not to be missed. Check out the linked floorplans! (id:19720)
Royal LePage Performance Realty
104 - 175 Woodbine Place
Ottawa, Ontario
Fabulous Location - steps to Carleton University. Walk to the exciting new Landsdowne Development, the Canal, Dows Lake and the shops, cafes and eateries along Bank Street. Minutes to Downtown and the Glebe. Enjoy the greenspace/parks of Brewer Park across the street. Play Tennis at the Lovely Ottawa Tennis Club just steps away. Enjoy this wonderful, Open Concept, 2 Bedroom, 2 Full Bathroom with large kitchen open to the generous dining room. Enjoy the charming wood burning fireplace in the cozy living room or relax on your private new spacious balcony. 2 Spacious Bedrooms, a lovely 5 pc. Ensuite Bathroom with separate shower + a full 2nd Bathroom. Gleaming Hardwood Floors throughout. Laundry is conveniently located in the unit. Included is one parking space - #3, and one storage locker - #3, located in the underground parking. Additional parking is available at $50.00 per month in the exterior parking lot subject to board approval, Pets are permitted and are restricted to cats and small dogs. A copy of the 1st quarter Periodic Information Certificate (PIC) reflecting CCC 461's position as of August 31, 2025, is available upon request - 48 hour notice for all showings. (id:19720)
First Choice Realty Ontario Ltd.
77 Bonaventure Drive
London East, Ontario
Charming raised bungalow in a prime location! Offering 3 bedrooms and 2 full baths, this home is designed for both comfort and function. The main floor welcomes you with a bright living/dining room and a well-sized kitchen with island and French door entry. Downstairs youll find a spacious rec room, additional bedroom, and full bath, with a separate entry that provides great in-law suite potential. Enjoy parking for 2 vehicles on the cement driveway (2018), and benefit from an owned hot water tank. Nestled near the 401, airport, shopping, schools, public library, and recreation facilities like swimming and rock climbing. Recent updates include roof & furnace (2018), new appliances & thermostat (2025), plus fresh paint. A wonderful opportunity not to be missed! (id:19720)
Royal LePage Team Realty
19 Riddell Street
Carleton Place, Ontario
Gorgeous end-unit town home located in the family oriented McNeely Landing neighbourhood. Offering loads to do with the little ones. There is a splash pad/play ground located 1 street over, walking trails that come out at the 9th Line of Beckwith. Continue down the 9th Line to Beckwith Park to another splash pad, playground and more trails. In winter you can enjoy outdoor skating on the 1km loop as well as cross country skiing on the trails located at Beckwith Park. This property is tastefully landscaped with many perennials as well as an interlocking walk way to the front porch. Inside you enter into the foyer with large closet and entry into the garage. Step up to into the open concept main level. Adjacent to the beautiful dinning room is a small hallway with a closet and a well appointed powder room. Next you move into the inviting kitchen with plenty of storage and granite countertops. The living room has a natural gas fireplace to cozy up to on cooler nights. From the living room you have access to the partially fenced back yard with patio and green space. Upstairs you sitting area for relaxing with a good book or watching tv. Unwind in your stunning master bedroom with walk-in closet and 5 pc ensuite. There are 2 additional generously sized bedrooms and 4 pc bath as well. The laundry is also located on the second level. The lower level is home to the oversized family room or games room as well as a 3 pc bath as well as plenty of storage. Carleton Place continues to grow providing many restaurants to choose from and shopping. You are also only a short drive to Ottawa. (id:19720)
Royal LePage Integrity Realty
7 - 6 Sweetbriar Circle
Ottawa, Ontario
Perfect for a first time buyer, investor or those looking to downsize. The unit is bright and quiet with the balcony overlooking trees and greenspace. It features 2 spacious bedrooms and 1.5 bathrooms in the heart of Barrhaven. In unit Laundry and spacious storage rooms. Just a short walk from Schools, Parks, Transit and the Walter Baker Sports Centre. An incredible opportunity in a fantastic location. (id:19720)
Royal LePage Integrity Realty
242 Beatrice Drive
Ottawa, Ontario
Step into this inviting three-bedroom home that offers a wonderful canvas for your own personal touches! With a spacious basement and a fenced garden that's perfect for your family's outdoor moments, this home is just waiting for your unique style. Located conveniently near schools, shops, walking trails, and public transport, its a fantastic find for anyone looking to create their dream space in a welcoming neighbourhood. (id:19720)
Royal LePage Integrity Realty
8 Hyannis Avenue
Ottawa, Ontario
This welcoming single-family home sits on a generous lot in the highly desirable and well-established community of Old Barrhaven, just steps from schools, parks, recreation facilities, public transit, and shopping. Offering over 2,100 square feet of thoughtfully designed living space, the main floor showcases an open-concept layout with an entertainers kitchen, complete with an oversized granite-topped island. The inviting family room is both comfortable and versatile, featuring expansive windows and a natural gas fireplace. Upstairs, the impressive primary suite offers a private ensuite and walk-in closet. Additional highlights include a double car garage and a backyard with plenty of room to enjoy outdoor living. This home has been meticulously maintained with numerous updates: all new windows (2022), furnace (2022), front and back doors (2024), bamboo flooring (2014), and a modernized kitchen (2013). Come discover everything this cherished home has to offer! (id:19720)
Royal LePage Performance Realty
376 Gerry Lalonde Drive
Ottawa, Ontario
Welcome to this spacious Minto Hampton townhouse. It boasts a rare side entry designed to impress inside and out. This 3 bedroom, 4 bathroom end-unit townhouse offers the perfect blend of elegance and functionality. Welcome onto the exterior porch, perfect for reading and relaxing. Step into this bright, open concept layout featuring hardwood floors on the main level and a striking hardwood staircase. The living and dining areas are a harmonious living space, creating inviting areas for both everyday living and effortless entertaining. All this is complemented with large windows and highlighted with potlights. Your future modern kitchen boasts granite countertops, ample cabinetry and stainless steel appliances. Plenty of room for family and friends. Enjoy an effortless transition between indoor comfort and outdoor living in the inviting eat-in area, with sun filled windows, patio door and direct access to the backyard. The private yard is fenced and is completed with a covered seating area unwinding year-round. As you ascend the grand hardwood staircase, you will enjoy additional daylight through the expansive picture window. Upstairs, discover 3 generously sized bedrooms, each filled with natural light showcasing gleaming hardwood. The highlight is the private primary suite, complete with a spacious walk-in closet and a beautifully appointed ensuite bath. Ensuite boasts a separate walk-in shower and large luxurious bathtub and beautiful granite countertop. The spa-like feel will be your serene retreat to look forward to at the end of the day. Two secondary bedrooms, with large windows, spacious closets and additional full bath top off the upper level.The finished basement offers a cozy retreat with a gas fireplace, perfect for movie nights or family gatherings. There are oversized windows, additional storage and ample utility/ laundry room. All this and the ease of a thoughtfully placed powder room on the lower level, ideal for entertaining or daily comfort. (id:19720)
Exp Realty
16 Sweetbay Circle
Ottawa, Ontario
Immaculate 4-bedroom, 4-bathroom family home with double car garage on huge PIE-SHAPED Lot. Located on a quiet street in highly sought-after Fairwinds, this beautiful home offers easy access to Highway 417, Canadian Tire Centre, top-rated schools, Tanger Outlets, and dining. Spacious home withy nearly 2300 sq ft of living space. 9-ft smooth ceilings, hardwood and ceramic throughout the main and upper levels, and laminate flooring in the basement. The open layout is bright and inviting.The chefs kitchen boasts quartz countertops, a coffee bar, and a large island with a breakfast bar, which flows seamlessly to the dining and living rooms, perfect for entertaining family and friends. A curved hardwood staircase adds elegant charm to the foyer. The spacious primary suite spans the whole back of the home, with a walk-in closet and a luxurious ensuite featuring a double vanity, deep soaker tub, and custom walk-in shower. Two guest bedrooms, one with a walk-in closet, a family bath, and second-floor laundry complete the upper level.The FULLY finished basement offers a large legal bedroom, full bathroom, rec room, and utility space - ideal for teens or guests. Outside, the fenced-in, massive yard with mature trees provides ample space to entertain and for children to play. This move-in-ready home blends style, comfort, and location perfectly. Dont miss out! ace (id:19720)
Royal LePage Performance Realty
276 Gore Street
Mississippi Mills, Ontario
Welcome to this charming semi-detached bungalow located on a quiet cul-de-sac in the picturesque town of Almonte. Close to schools, the hospital, and everyday amenities, this home is the perfect blend of comfort and convenience. Step inside to find a bright main level with great natural light, featuring three spacious bedrooms and a full bathroom. The lower level offers a large finished family/rec room, an additional bedroom, and a second full bath ideal for guests, a home office, or growing families. Enjoy outdoor living with a fully fenced yard, perfect for kids or pets, along with newly built front and back decks that extend your living space for summer barbecues and relaxing evenings. This quiet, family-friendly location combined with a versatile layout makes this home a wonderful opportunity to settle into Almonte's welcoming community. Many recent updates: Furnace and A.C 2024, Fence 2020, Hardwood floors 2020, Basement 2019, Basement Bathroom 2024, Owned Hot Water Tank 2024, Water Softener 2024, Front and back deck 2025, Roof 2015, reverse osmosis 2023, Insulated garage 2018. (id:19720)
Innovation Realty Ltd.
1565 Lilac Lane
Ottawa, Ontario
Absolutely one of a kind property on a 1.73 acre lot with unbelievable views of the Ottawa river and Gatineau hills. This unique home offers an open layout with a loads of function including a kitchen that offers lots of cabinet and counter space with a handy breakfast bar, quartz counters and stainless appliances overlooking the expansive living and dining room that can accommodate any sized table and features a gas fireplace, a sunroom with wood burning stove and incredible views, a family room, a den/library, a newly renovated full bath and laundry room. The upper level boasts three large bedrooms, a large foyer and a stunning brand new full bath with walk in glass shower, dual sinks with lighted/fog free mirrors and a giant soaker tub. With mostly hardwood throughout the house, brand new fridge, dishwasher and microwave, ultra quiet windows, fresh paint and new carpets and boasting a large deck on the east side and a deck with gazebo on the west side, two storage sheds, an oversized detached insulated and heated garage all on a huge private lot with a park nearby and just minutes to town this is one of those homes you just have to see to believe. ** This is a linked property.** (id:19720)
Paul Rushforth Real Estate Inc.
71 Aridus Crescent
Ottawa, Ontario
Welcome to this stunning 4,383 sq. ft. detached home in the heart of Stittsville, offering 5 bedrooms and 5 bathrooms. The main floor boasts a grand tiled entrance, gleaming hardwood floors, an upgraded kitchen with extended cabinetry, a large island with seating, a coffee bar, Bosch stainless steel appliances with a 36" gas range, and expansive windows that flood the space with natural light. Enjoy the cozy gas fireplace and the beautiful sunroom leading to your backyard retreat, complete with an 18x36 inground pool, stone patio, outdoor lighting, fenced yard, 3-zone sprinkler system, outdoor shower, shed, gazebo, and beautiful garden. Upstairs features a luxurious primary suite with two walk-in closets and a 5-piece ensuite, plus 4 additional bedrooms, 2 full baths, and a convenient laundry room. The lower level offers a spacious rec room, storage, utility space, and another full bath. A perfect home for family living and entertaining come see it today! (id:19720)
Lotful Realty
917 Rand Avenue
Ottawa, Ontario
Welcome to this spacious 4-bedroom home nestled on a quiet street in the heart of Riverside Park South. Offering comfort, location, and plenty of space for the whole family, this home has been thoughtfully maintained and updated over the years.The main floor features bright living and dining areas with hardwood flooring and a cozy wood-burning fireplace, perfect for family gatherings or quiet evenings in. Hardwood floors continue throughout the upstairs, where you'll find four generously sized bedrooms. A spacious attached garage provides convenient parking and storage, while the finished basement offers additional living space ideal for a rec room, home office, or gym.Step outside to a peaceful lot designed for outdoor living, complete with a pool and hot tub perfect for summer entertaining or simply unwinding at the end of the day. Located in the highly desirable and established Riverside Park South community, this home is surrounded by tree-lined streets, parks, and scenic trails along the Rideau River. Families will appreciate the proximity to excellent schools, shopping, public transit, and easy access to major roadways, making commuting simple while maintaining a quiet, welcoming neighborhood feel. Notable updates include a furnace (2012), ensuring peace of mind for years to come. (id:19720)
RE/MAX Absolute Walker Realty


