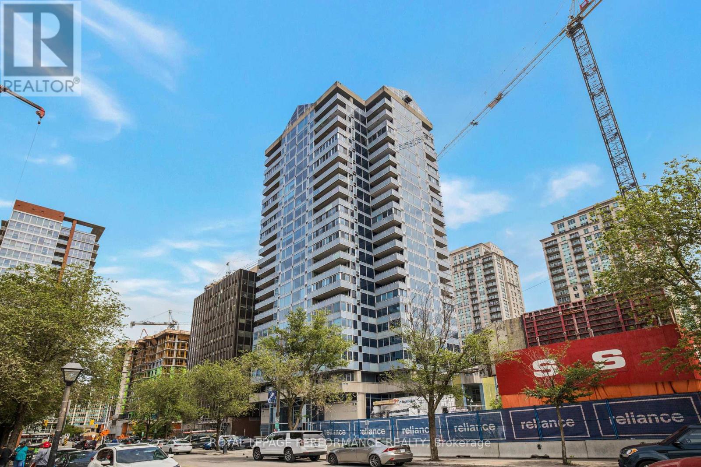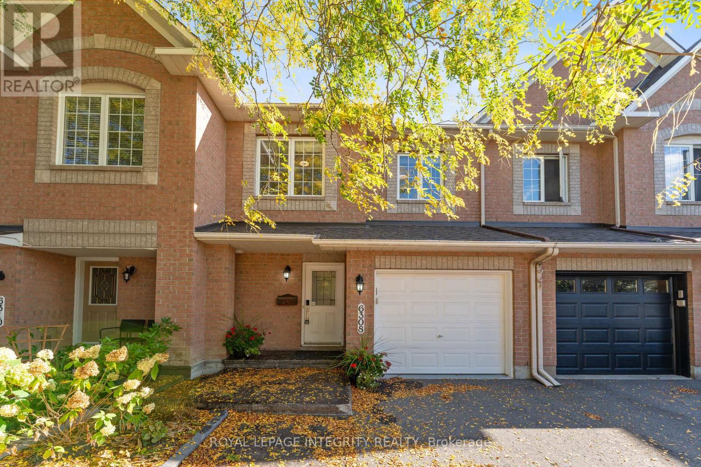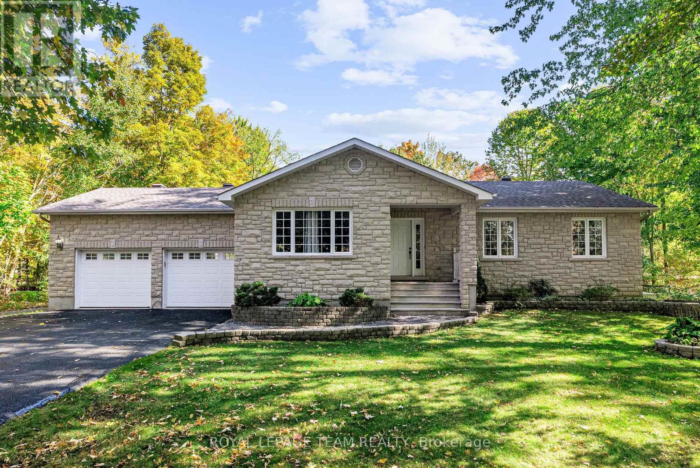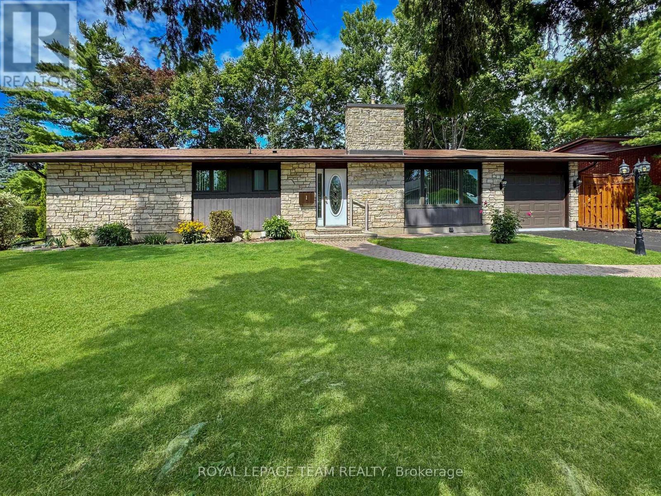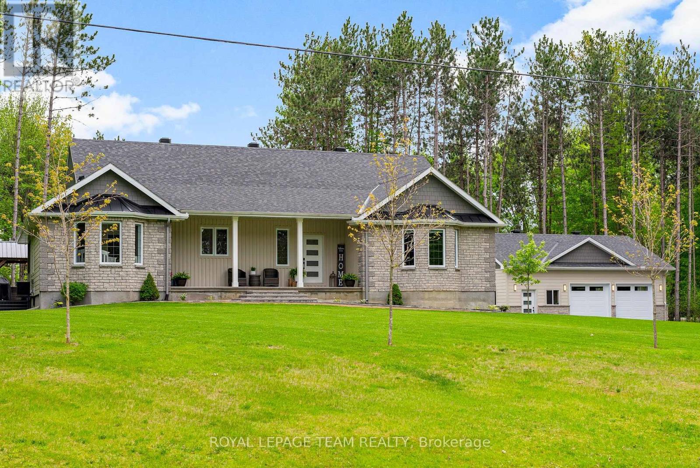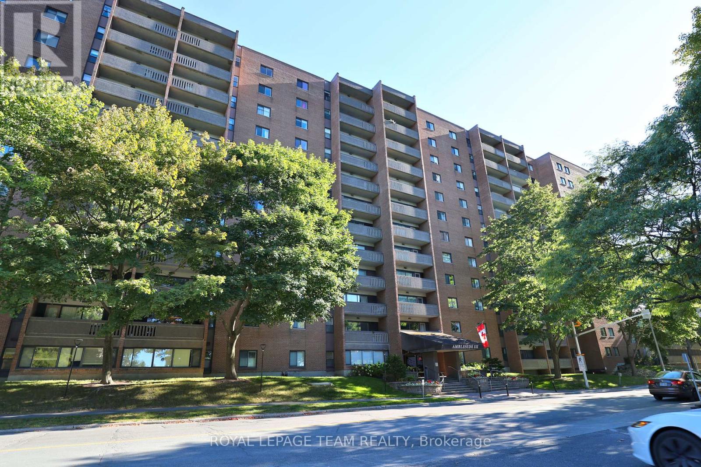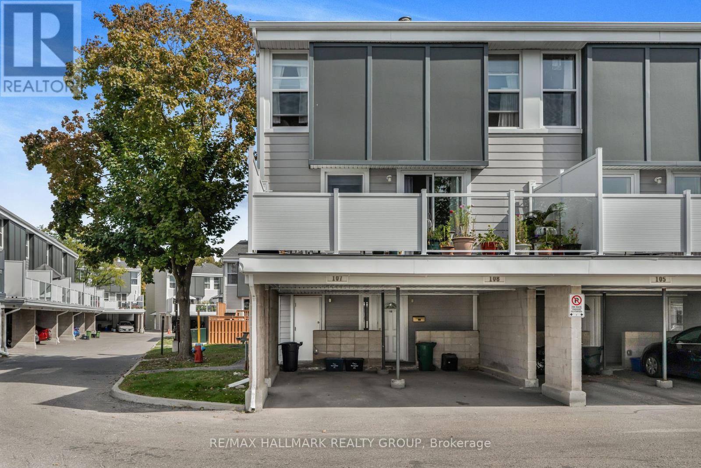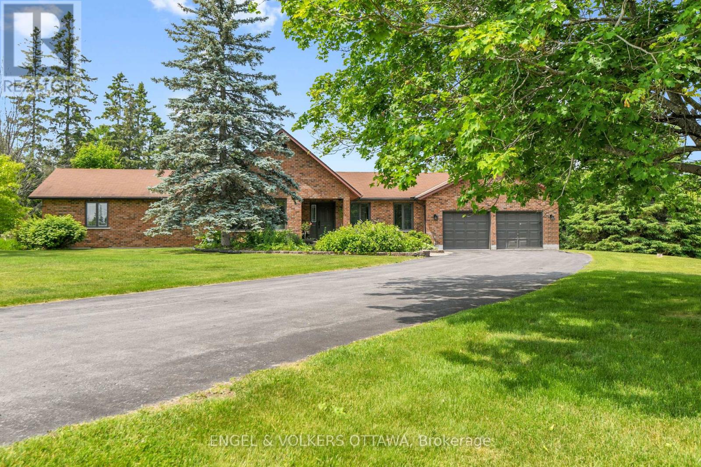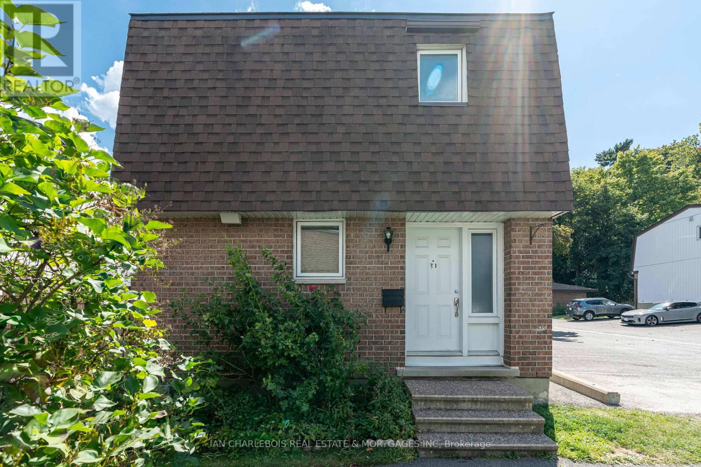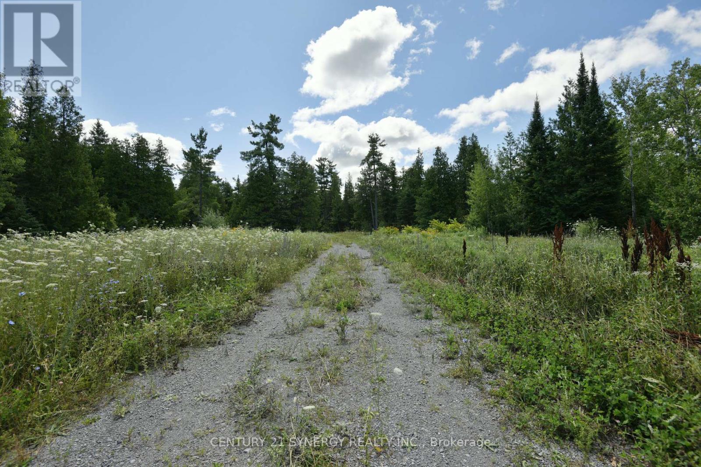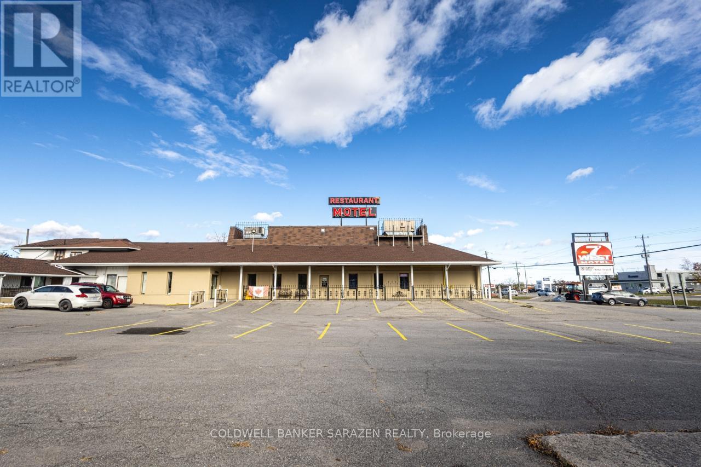Ottawa Listings
1905 - 160 George Street
Ottawa, Ontario
Experience elevated living at 160 George Street, a prestigious address in Ottawas vibrant ByWard Market! Perfectly situated just steps from the University of Ottawa, Rideau Centre, Parliament Hill, and countless shops and cafés, this bright and spacious 2-bedroom, 2-bathroom residence offers over 1,600 square feet of fully renovated luxury. The custom kitchen is a true show-piece, complete with sleek lacquer cabinetry, marble countertops, stainless steel appliances, an island, and a built-in wine fridge-designed for both everyday living and entertaining. The serene primary suite features a walk-in closet and a sleek ensuite bathroom, while the second bedroom offers versatility as a guest room or spacious home office. Both modern bathrooms are beautifully finished with high-end details, providing a spa-like retreat at home. Residents of The St. George enjoy outstanding amenities, all conveniently located on the third floor of the building, including a heated indoor pool, fitness centre, sauna, guest suite, 24-hour security, and a beautifully maintained terrace with BBQs. This unit also includes one underground parking space and an exclusive-use storage locker. Don't miss your chance to call 160 George Street, Unit 1905 home. Visit NickFundytus.ca for more details. (id:19720)
Royal LePage Performance Realty
6308 Sablewood Place
Ottawa, Ontario
DISCOVER the PERFECT BLEND of style, comfort, and convenience in this METICULOUSLY maintained Minto Manhattan model in the heart of prestigious Chapel Hill, Orleans. With 3 bedrooms, 3.5 bathrooms, and thoughtful upgrades throughout, this home is ready to impress! Step into the inviting main level, where gleaming HARDWOOD floors and LARGE windows create a BRIGHT and WELCOMING space. The OPEN-CONCEPT layout connects the living and dining areas, while the bright, classic white kitchen stands out and ample storage. Imagine a STUNNING curvy staircase that gracefully sweeps up like a ribbon and enhances the LUXURIOUS feel. Upstairs, the hardwood continues into a Spacious primary suite featuring a walk-in closet and an UPGRADED ensuite with a custom-tiled shower. Two additional well-sized bedrooms and a MODERNIZED main bathroom offers plenty of space for family and guests. The FINISHED basement provides EXTRA living space, complete with a COZY rec room, and a gas fireplace, making it the perfect spot for relaxing or hosting gatherings. The Backyard, with NO REAR neighbours showcases an EXPLOSION of colors as the seasons change. Autumn transform the landscape into a BREATHTAKING tapestry of fiery reds and golden yellows. CONVENIENTLY located near parks, schools, restaurants, Movati Athletic, and Landmark Theatre, with EASY access to downtown. Do NOT miss it, make it YOUR HOME today! (id:19720)
Royal LePage Integrity Realty
3309 Wild Cherry Drive
Ottawa, Ontario
Welcome to 3309 Wild Cherry Drive - An impressive 3+2 bedroom, 3-bath bungalow with a heated double-car garage, pool, and hot tub, set on a private 0.6 acre lot with no rear neighbours in the heart of Osgoode. Built in 2002, this stone-exterior home features hardwood floors and a bright open-concept kitchen and dining area, a spacious living room, and a separate family room filled with natural light. The primary bedroom offers patio doors to the deck, pool, and hot tub, plus a walk-in closet and 3-piece ensuite. Two additional bedrooms, a full bath, laundry and inside access to the heated and insulated double garage complete the main level. The fully finished basement (2024) adds two bedrooms, a large rec room with cozy gas fireplace, flexible gym/storage space and roughed-in plumbing for a full bath and wet bar. Outdoors is an entertainers dream: heated 24-ft saltwater pool (2020), hot tub (2019), and a 19x20 deck with dining gazebo, grill gazebo, and included natural gas BBQ. The fully fenced yard is wired for dogs and includes a 10x10 outdoor kennel, with direct access to ATV and snowmobile trails. A wired 14x16 shed with lean-tos adds excellent storage and hobby space. Recent updates include: basement renovation with flooring, paint, and bathroom rough-in (2024); Generac whole-home generator (2024); sump pump and backup (2023); washer/dryer (2023); roof with 50-year shingles (2021); saltwater pool and equipment (2020); hot tub (2019); insulated garage doors with heater (2019/2020); furnace (2010) & more! Surrounded by mature trees and located in a welcoming Osgoode community close to schools, shops, nature trails, parks, and the 416, this property offers both tranquility and convenience. Dont miss your chance to enjoy the best of country living with modern comfort found here. Minimum 48 hour irrevocable on all written and signed offers. (id:19720)
Royal LePage Team Realty
1 Stillwater Drive
Ottawa, Ontario
OPEN HOUSE Sunday Oct 5th, 2-4pm. Welcome to 1 Stillwater Drive, a beautifully updated and rarely offered true 4-bedroom bungalow in the heart of Crystal Beach- one of Ottawa's most desirable riverside communities. Combining modern upgrades with timeless mid-century charm, this home offers an exceptional lifestyle on a pool-sized corner lot. The main level features hardwood flooring throughout and a bright, open-concept design where the renovated kitchen with granite counters flows seamlessly into the dining and family room addition. Anchoring the home is a stunning corner fireplace with original Nepean Fieldstone, a timeless focal point paired beautifully with the striking stone exterior. A rarely available 4-bedroom layout provides versatility, with the 4th bedroom offering opportunities to enlarge the primary suite with a larger ensuite or even convert to a main floor laundry. Renovated bathrooms and thoughtful accessibility upgrades, including grab bars, ensure both comfort and convenience. The lower level is fully finished with a spacious family room featuring berber carpeting, a kitchenette/bar area, 2-piece bath with laundry, and an oversized storage room. Direct inside access from the garage is another rarity for Crystal Beach bungalows, complete with a discreet wheelchair ramp. Outdoors, the 8,816 sq.ft. landscaped corner lot is fully fenced and offers a large deck, gazebo, shed, natural gas BBQ hookup, and plenty of room for a pool. A Generac backup generator provides peace of mind, while the enlarged driveway accommodates 4+ vehicles. The location is unbeatable- just steps to the Ottawa River, Nepean Sailing Club, Andrew Haydon Park, and the future LRT, with quick access to the Queensway Carleton Hospital and DND Headquarters on Carling Avenue. A rare chance to own a true 4-bedroom bungalow in Crystal Beach with thoughtful renovations, unique features, and endless potential. (id:19720)
Royal LePage Team Realty
108 Royal Troon Lane
Ottawa, Ontario
Welcome to this CUSTOM-finished, show-stopping BUNGALOW where luxury and lifestyle collide on a pristine 1-ACRE lot, just steps from the prestigious Eagle Creek Golf Club in beautiful Dunrobin - just 35 minutes from downtown Ottawa and 20 from Kanata. From the moment you arrive, you are greeted by the OVERSIZED DRIVEWAY and detached 2-car garage with a heated workshop. Inside the home, premium oak engineered hardwood and sleek marble-gloss tiles guide you through an OPEN-CONCEPT masterpiece. The kitchen is a chefs dream, featuring custom cabinetry with built-in lighting, a MASSIVE island perfect for gathering, a pot filler faucet for added convenience, and high-end stainless steel appliances. The dining area shines with a built-in hutch & bold ACCENT wall, while the living room stuns with CATHEDRAL ceilings, seamlessly flowing to a screened-in porch, ideal for entertaining or watching the game. Step onto the oversized COMPOSITE DECK, soak in the HOT TUB, and embrace outdoor living like never before. The main-level primary suite is a retreat of its own, boasting a SPA-INSPIRED 5-piece ensuite with heated marble flooring, a glass stand-up shower, a luxurious soaker tub, DUAL SINKS, and a walk-in closet. Another spacious bedroom and full bath complete this level. And yes, theres even your very own indoor GOLF SIMULATOR room. Practice year-round, rain or shine on this state of the art system. Downstairs, luxurious comfort continues - enjoy a FULLY FINISHED rec room with two distinct living areas, a dedicated exercise room, a third bedroom, and a full bath. This isnt just a home it's a lifestyle - and it's waiting for you. Every detail found at this property has been meticulously designed and thoughtfully crafted from doors & hardware to lighting, flooring, paint and cabinetry. 24 hour irrevocable on all offers. (id:19720)
Royal LePage Team Realty
1003 - 1100 Ambleside Drive
Ottawa, Ontario
Fantastic move-in ready renovated 2 bedroom apartment with modern finishes & a private balcony with views of the Ottawa River & Gatineau Hills. Well maintained building, walking distance to shopping recreation & public transportation & a few steps to a walking path along the River. Updates include flooring, freshly painted, light fixtures. New kitchen features quartz countertops, ceramic backsplash, under cabinetry lighting, tile floors & new stainless steel appliances. Open concept kitchen/dining area with island w/extra storage & views of living rm & Ottawa River. Living area has large windows & door to balcony with amazing views. Full bathroom with updated vanity w/granite counter, mirror, light fixture & tub/shower combination. Two spacious bedrooms with sizeable double closets & good sized windows. Parking space & locker. Utilities included (heat, air conditioning, hydro, water) in rent (except for phone/internet/cable being paid by the tenant). Amenities include outdoor pool, party room, sauna, guest suites, workshop, bicycle storage room. Note pictures from before tenant moved in. (id:19720)
Royal LePage Team Realty
107 - 3445 Uplands Drive
Ottawa, Ontario
SPECIAL ASSESSMENT WILL BE PAID BY OWNERS BEFORE CLOSING! Welcome to Unit 107 - 3445 Uplands Drive. Beautiful 3 bedroom, 2 bathroom END UNIT townhome condo featuring exclusive carport parking space conveniently located and plenty of visitor parking. The condo corp has just finished updating the siding, decks, fences, roof, windows and doors making this look like a new condo. Step inside to the large front entrance way that leads into this great home. Open concept living & dining room with convenient patio door overlooking an upper deck / patio with a fully FENCED BACKYARD. Living room has an inviting and cozy wood-burning fireplace. Lots of windows attracting tons on natural light. High-quality laminate / Ceramic throughout the living, dining rooms, and bedrooms. Two good size bedrooms and a 4-piece bath upstairs (laundry hook up too). Lower level now has laundry, another 4-piece bath, that was installed within the last couple of years, as well as the 3rd bedroom/multi-use room. Minutes to public transit, South Keys shopping Centre, Carleton University, Hunt Club Golf Course and more! PROPERTY CAN BE SOLD WITH ALL FURNITURE INSIDE - BOOK YOUR PRIVATE SHOWING TODAY!!! (id:19720)
RE/MAX Hallmark Realty Group
102 Delaney Drive
Ottawa, Ontario
A handsome all-brick bungalow with nearly 500 feet of frontage, just minutes from Hwy 17 and the village of Almonte. Spacious and well laid out, it features a vaulted family room with a stunning fireplace and mantle, and generously sized bedrooms. The rear of the home is filled with afternoon light from large windows overlooking the gardens, newer saltwater pool (2022), and the 5-acre lot with three outbuildings and a summer cabana for poolside entertaining. A hot tub off the primary bedroom deck offers a private retreat. In winter, enjoy snowshoeing and snowmobiling across the acreage. The kitchen is designed for function, with two refrigerators and ample prep space, while the breakfast area provides sight lines to the family room and overlooks the pool through a bay window. A large formal dining room is ideal for entertaining. The lower level features a sports club with a full bar, games area, and gas fireplace. The living room/den serves as a 4th bedroom or home office.Additional unfinished space offers storage and workshop potential. The home is equipped with a new well, pressure tank, full duct cleaning,- all updated in 2021. Septic was pumped June 2025; inspection in spring 2025 indicates several more years of life with proper maintenance. Roof and mechanicals updated in 2018, interlock landscaping in 2017, granite counters and backsplash in 2020, ensuite and hardwood floors in 2019. Interior repainted in 2025. Upgraded main bath in Spring 2025.SELLER INSTALLING NEW WINDOWS AND NEW GARAGE DOORS. (id:19720)
Engel & Volkers Ottawa
31 - 837 Eastvale Drive
Ottawa, Ontario
Ideal location at an amazing price! This is a must-see for all buyers at all budgets. Enjoy exceptional convenience with public transit, recreation, and shopping just minutes away, including a short walk to the Montreal Road LRT for effortless citywide access.The main floor features a functional layout with a generous kitchen and eating area, a formal dining room for special occasions, and a spacious living room ideal for everyday living. Upstairs, you'll find three bright bedrooms and a full bathroom.The fully finished basement offers a washroom and versatile additional living space perfect as a fourth bedroom or family room. Outside, a large side yard provides ample room for entertaining and outdoor enjoyment. Condo fees include roof, window, and door replacement, as well as snow removal ensuring simplified, low-maintenance living. Priced to sell. (id:19720)
Ian Charlebois Real Estate & Mortgages Inc
00 Golf Club Road
Mcnab/braeside, Ontario
Build your dream home on this stunning 2.58-acre parcel ideally situated along the Golf Club Road in Braeside. With a gravel laneway already in place and partial clearing done, this lot offers a head start on planning and development. The property features shallow bedrock near the surface, ideal for a stable foundation. Enjoy the best of both worlds: peaceful rural living with convenient access to local amenities. Just 2 minutes from Sand Point Golf Club, 12 minutes to Arnprior, and 35 minutes to Kanata. Please note: Do not walk the property without a licensed realtor present. (id:19720)
Century 21 Synergy Realty Inc.
10470 Highway 7 Highway
Carleton Place, Ontario
Restaurant/Bar on Highway 7, Carleton Place. This is an exceptional opportunity to own a fully equipped and licensed restaurant and bar offering maximum visibility on busy Highway 7 in the fast-growing town of Carleton Place. Situated on a high-traffic corridor and directly connected to a successful 23-room motel, this property benefits from steady customer flow and high daily exposure, making it ideal for any food and beverage concept. The restaurant spans approximately 4200 square feet with a flawless and functional layout. It is licensed for 150 indoor seats plus an additional 60-seat outdoor patio. Inside, the space features a spacious dining area, a dedicated bar, two washrooms for patrons, and a private office. The commercial kitchen is fully equipped and ready for immediate operation. A large pylon sign along the highway ensures excellent visibility for branding, while the expansive on-site parking lot easily accommodates guests and staff alike. Zoned Highway Commercial, there are no restrictions on the type of restaurant or menu, offering ultimate flexibility for operators. Whether you envision a banquet hall, family restaurant, sports bar, fine dining venue, or multicultural eatery, the location and infrastructure are ready to support your vision. The close connection with the adjacent motel creates additional opportunities for breakfast service, room service, catering, and event hosting, making this a multi-revenue stream business. This is a rare turnkey offering in one of Eastern Ontario's most rapidly developing communities. (id:19720)
Coldwell Banker Sarazen Realty
117 Lady Lochead Lane
Ottawa, Ontario
117 Lady Lochead Lane | Historic Elmwood, Carp. Where Sophistication Meets Serenity. Tucked away in the prestigious and historic Elmwood enclave of Carp, this exceptional 4-bedroom estate is perfectly positioned on a 2.2-acre private oasis is a rare offering just minutes from city life yet worlds away in atmosphere. Designed with timeless elegance and modern functionality, this expansive open-concept residence features a chef-inspired kitchen with striking quartz countertops and backsplash, flowing seamlessly into a warm and inviting family room complete with custom built-ins and a statement fireplace. A formal dining room, main floor office, and a sun-filled loft space ideal for a professional home office or studio add to the home's distinct charm and versatility. The spacious bedrooms provide refined comfort, while the fully finished lower level includes a large recreation/gym area and an unexpected secret room, perfect for a wine cellar, private retreat, or hidden hideaway. Surrounded by mature trees and lush landscape, this property offers the luxury of space and the beauty of nature just 7 minutes to the 417, Canadian Tire Centre, and premier amenities. Refined country living at its finest. This is more than a home it's a lifestyle. (id:19720)
Royal LePage Team Realty


