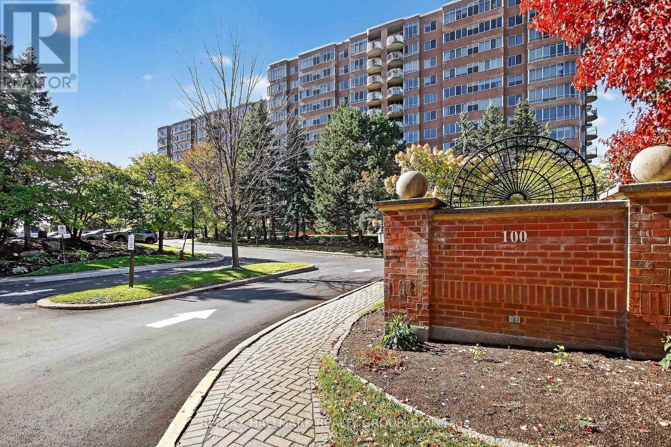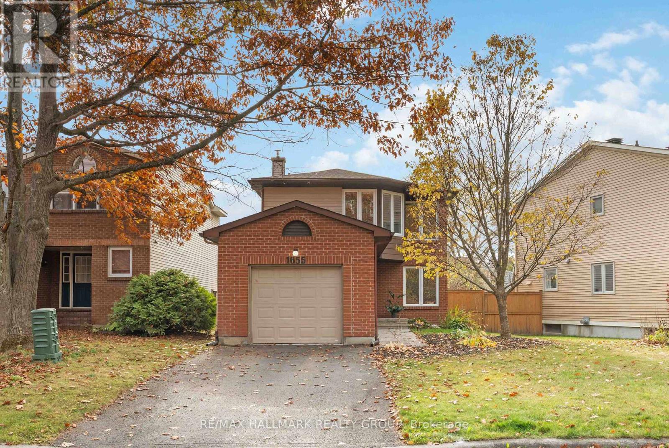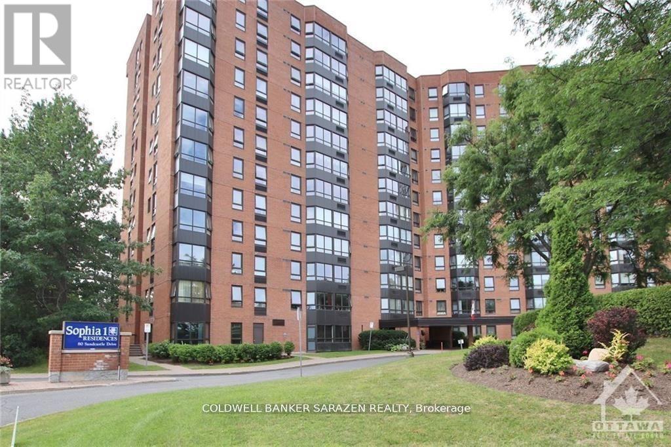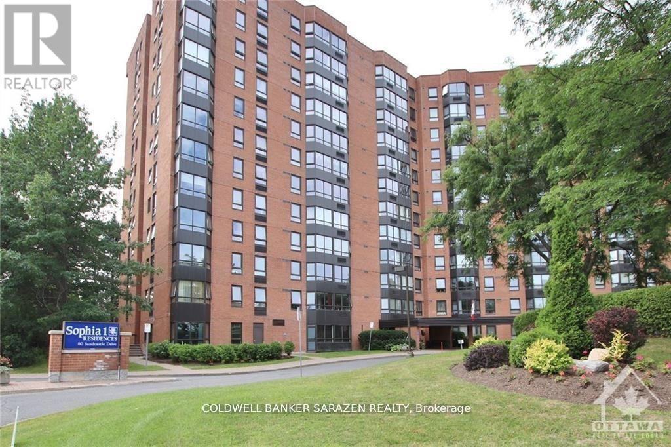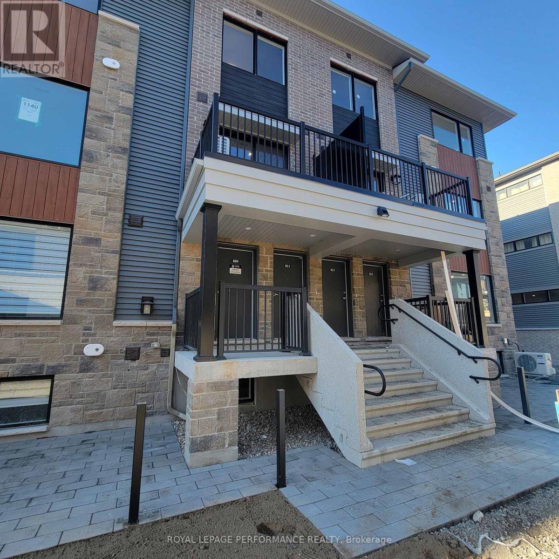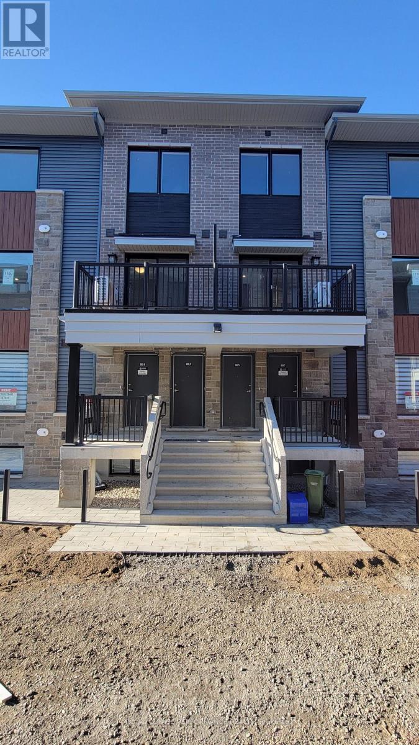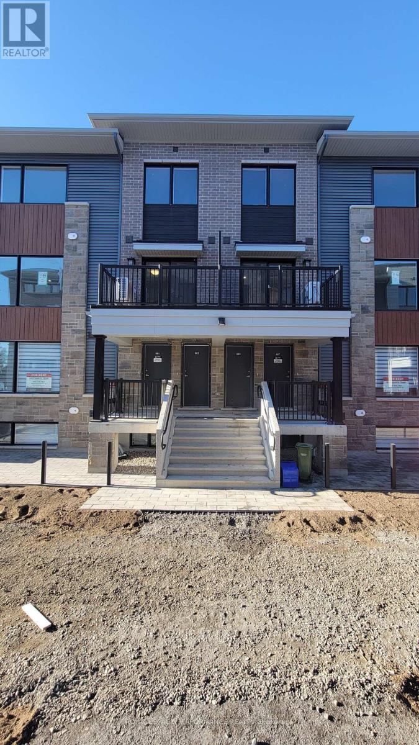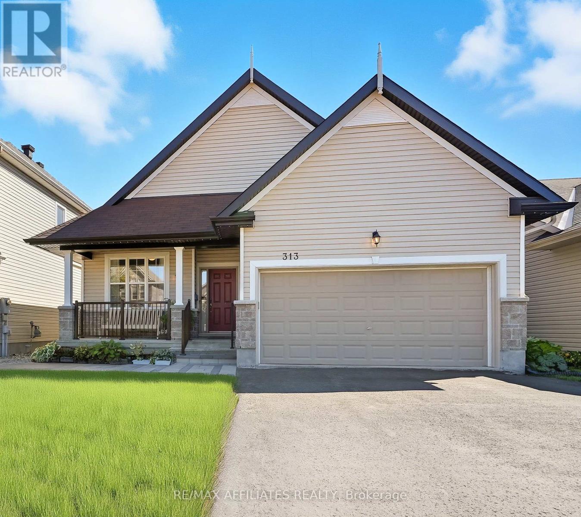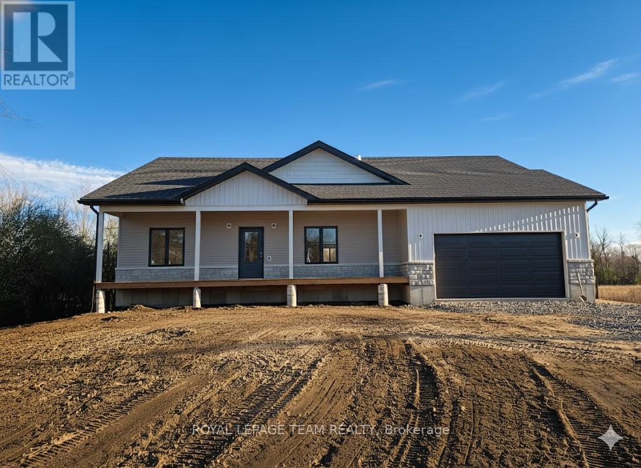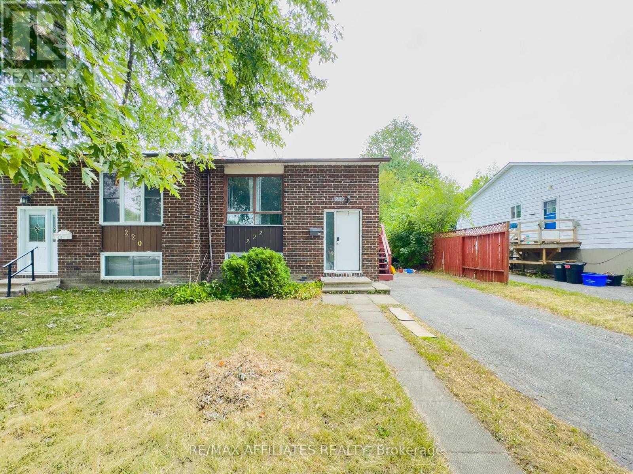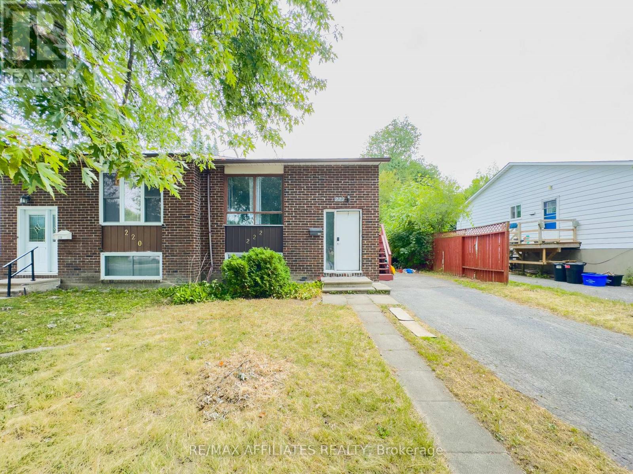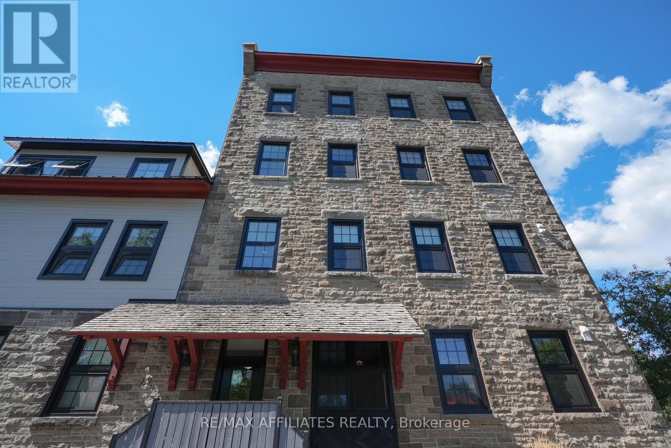Ottawa Listings
606 - 100 Grant Carman Drive
Ottawa, Ontario
Enjoy this expansive corner condo at the highly sought-after Royal Palm, 100 Grant Carman Drive.This is one of the most popular layouts in the building, featuring wrap-around windows that flood the space with natural light. Located in desirable Parkwood Hills, you'll love the proximity to Dows Lake, shopping, restaurants, transit, and all the conveniences that make this such a great community.The open-concept living and dining room features hardwood floors and wrap-around windows overlooking peaceful greenspace, plus a French door leading to a covered balcony. The chef's kitchen offers pot drawers, abundant cabinetry, plenty of counter space, pull-out shelving, a glass display cabinet, a built-in desk/office area, and sliding glass doors to the balcony. Additional features include in-unit laundry with a stackable washer and dryer, a primary bedroom with walk-in closet and 3-piece ensuite, and a second bedroom with hardwood flooring and an open closet. The West Park is set on over 4 acres of beautifully landscaped grounds with walking paths, benches, and patio areas. Residents enjoy a full range of amenities including a gym, sauna, men's and women's change rooms, indoor pool with outdoor patio and BBQ area, party room with kitchen, library, bicycle storage, and underground parking with a car wash bay. Don't miss this spacious and sun-filled condo. A rare find in one of Ottawa's most desirable communities! (id:19720)
RE/MAX Hallmark Realty Group
1655 Des Broussailles Terrace
Ottawa, Ontario
Welcome to this beautiful 2-storey home situated in the heart of Chapel Hill, across from Greenspace and the ravine. Filled with natural light thanks to it's sunny south-facing exposure, this home also offers a fully fenced rear yard - perfect for kids, pets, and outdoor enjoyment. The well-designed main level features maple hardwood flooring and an updated kitchen with granite countertops, ample cabinetry, and an inviting eating area. The layout flows seamlessly to the dining room and living room, highlighted by a cozy wood-burning fireplace. Upstairs, the second level offers laminate flooring throughout and a spacious primary bedroom complete with walk-in closet, and private ensuite. Two additional bedrooms and a 4-piece main bath complete this level. The finished lower level expands your living space with a flexible family room and a separate laundry/utility room. Walking distance to parks and schools, close to transit routes, trails in the NCC conservation land, minutes to amenities, and quick access to downtown. A wonderful opportunity to make this home your own-book your showing today! (id:19720)
RE/MAX Hallmark Realty Group
1215 - 80 Sandcastle Drive
Ottawa, Ontario
Top Floor CORNER 2 bdrm apt with wrap around panoramic views of the Ottawa River and Gatineau Hills. Sparking clean with gleaming hardwood flrs, open concept layout, diningrm, ensuite bath and 1 underground secured parking stall. Popular Building with outdoor pool, guest suites,gym, library and partyrm. Bright and Beautiful! (id:19720)
Coldwell Banker Sarazen Realty
1215 - 80 Sandcastle Drive
Ottawa, Ontario
Top Floor Corner 2 bdrm with Unobstructed 180 degree views of the Ottawa River. Spacious Rooms, wrap around windows, gleaming hardwood floors, ensuite bath, galley kitchen and 1 car underground parking. Popular well managed building with outdoor pool, guest suites,gym, library and partyrm. Bright and Beautiful! (id:19720)
Coldwell Banker Sarazen Realty
809 Arcadian Private
Ottawa, Ontario
Be the first to occupy this BRAND-NEW two-bedroom, one-and-a-half-bathroom lower unit, perfectly positioned in the desirable Arcadia community of Kanata. Thoughtfully designed with a focus on modern living, this residence features an open-concept layout with hardwood flooring on the main level and expansive windows that bathe the space in natural light. The kitchen is a standout, offering quartz countertops, stainless steel appliances, and an oversized island that blends function and style, making it ideal for both entertaining and everyday dining. The main level is completed by a welcoming living area and a conveniently located powder room. On the lower level, two generously proportioned bedrooms provide comfort and privacy, complemented by a contemporary four-piece bathroom with refined finishes. Additional conveniences include in-unit laundry, dedicated storage space, and a private gated patio that extends the living area outdoors. We're offering two SIDE-BY-SIDE rental units, perfect for relatives, multigenerational families, or friends who want to live close but not too close. Situated just minutes from Kanata Centrum, Tanger Outlets, the Canadian Tire Centre, highly rated schools, parks, walking paths, public transit, and major roadways, this home offers an exceptional balance of comfort, convenience, and community. One UNDERGROUND heated PARKING space is included, tenants are responsible for all utilities. (id:19720)
Royal LePage Performance Realty
807 Arcadian Private
Ottawa, Ontario
Be the first to live in this stunning BRAND NEW 2-bedroom, 1.5-bathroom lower unit ideally situated in the heart of Kanata's sought-after Arcadia neighbourhood. Thoughtfully designed with style and functionality in mind, this residence offers a bright, open-concept layout and quality finishes throughout. The main level boasts modern hardwood flooring, oversized windows that flood the space with natural light, and a cozy living area perfect for relaxing or entertaining. The sleek kitchen is a highlight, featuring quartz countertops, stainless steel appliances, and a spacious island ideal for meal prep, casual dining, or hosting guests. A convenient powder room completes the main floor. Downstairs, you'll find two generously sized bedrooms with large windows, wide plank hardwood flooring, a chic 4-piece bathroom with trendy finishes, and the convenience of in-unit laundry and additional storage space. A private gated patio extends your living space outdoors, providing the perfect spot for a quiet morning coffee or evening downtime. Just minutes from Kanata Centrum, Tanger Outlets, the Canadian Tire Centre, top-rated schools, parks, walking paths, public transit, and major roadways, this home offers the perfect blend of comfort, convenience, and community living. Looking for a unique living situation that offers both togetherness and privacy? We're offering two SIDE-BY-SIDE rental units, perfect for relatives, multigenerational families, or friends who want to live close but not too close. One heated UNDERGROUND PARKING spot #18 included. Tenant is responsible for all utilities. (id:19720)
Royal LePage Performance Realty
801 Arcadian Private
Ottawa, Ontario
Be the first to call this brand-new 2 bedroom, 1.5 bathroom lower unit home, ideally located in Kanatas prestigious Arcadia community. Designed with a modern lifestyle in mind, this residence combines refined finishes with a bright, open-concept layout that creates both style and comfort. The main level showcases hardwood flooring throughout, expansive windows that flood the living space with natural light, and a thoughtfully designed kitchen appointed with quartz countertops, stainless steel appliances, and a large central island perfect for casual dining or entertaining guests. A convenient powder room completes this level. The lower level offers two spacious bedrooms with generous windows, a contemporary four-piece bathroom with elegant finishes, and the convenience of in-unit laundry and dedicated storage. A private gated patio extends the living space outdoors, providing a tranquil setting for morning coffee or evening relaxation. Perfectly situated, this residence places you within minutes of Kanata Centrum, Tanger Outlets, the Canadian Tire Centre, top-rated schools, parks, trails, public transit, and major roadways, ensuring seamless connectivity and everyday convenience. One underground heated parking space #80 is included. Tenants are responsible for all utilities. (id:19720)
Royal LePage Performance Realty
313 Bobolink Ridge N
Ottawa, Ontario
Welcome to this beautifully maintained home in Blackstone, one of Kanata/Stittsville's most sought-after neighbourhoods. This Bungalow has great curb appeal, with a deep front porch perfect for watching sunsets. The porch is upgraded with aluminum railings, and the modern interlocked walkway sets the tone. The South-facing backyard provides sunshine all day, perfect for gardening and outdoor living, complete with established flowerbeds throughout the property. With over 2670 sqft inside, French doors open to a spacious office or den that can also be converted to serve as a 4th bedroom. The open-concept main floor is perfect for entertaining. It showcases a cozy gas fireplace, a chef's kitchen with an oversized island comfortably seating four, and ample cabinetry. A custom-built-in hutch adds charm and function to the dining area, ideal for glassware, art, or a liquor cabinet. Sunlight floods the kitchen, dining, and living rooms through large windows and a patio door leading to the fenced backyard with a natural gas BBQ hookup. The spacious primary suite features a walk-in closet and a 4-piece ensuite spa, with a soaker tub and a standing shower. Also on the main level, a second bedroom, a 4-piece washroom, main floor laundry, mudroom, and inside entry to the double car garage complete the level. All of the Bathrooms are equipped with grab bars for added stability for those who appreciate it. The finished lower level offers a large family room with an electric fireplace with custom mantle, a flex space to play, and 3rd bedroom with double closets. As a bonus, downstairs outside the bedroom, there is also a rough-in for another bathroom (vanity & sink included). A massive storage area holds endless potential for hobbies, fitness, or future income suite or multifamily living. All this in a family-friendly community close to top schools, parks, trails, transit, and shopping. Move-in ready with thoughtful upgrades throughout, this home truly has it all! 2679 (id:19720)
RE/MAX Affiliates Realty
1710 County Road 18
North Grenville, Ontario
Immediate/Late 2025 Occupancy Available! Welcome to your dream home, a brand-new construction masterpiece by Archstone Homes in the tranquil community of Oxford Mills (just minutes from Kemptville). This stunning 3-bedroom, 2-bathroom residence offers the ultimate blend of luxury finishes and natural serenity, backing directly onto the beautiful Kemptville Creek, all secured by a full Tarion Warranty. Enjoy the convenience of the location with just a short walk to Oxford On Rideau Public School, Brigadoon Restaurant, and the scenic Oxford Mills Dam. Inside, the home boasts premium upgrades like elegant engineered hardwood throughout the main living space and stylish ceramic tile in wet areas; the upgraded kitchen is a chef's delight with a large central island, luxurious quartz countertops, and a generous pantry, flowing openly to the living area complete with a cozy propane fireplace. Curb appeal is enhanced by a welcoming front porch, while the backyard is an entertainer's paradise with a huge back deck offering a stunning, private creek view. Practicality meets luxury with a two-car garage and a bright walkout lower level that features a roughed-in bathroom, offering tremendous potential for easily adding significant finished living space (ask about finishing options!); this home truly offers an exceptional lifestyle in a breathtaking setting, and a portion from every sale benefits the Beth Donavan Hospice. Showings by appointment only. (id:19720)
Royal LePage Team Realty
Upper - 222 Castlefrank Road
Ottawa, Ontario
Welcome to 222 Castlefrank Road! This bright and spacious 3-bedroom upper-level unit is available for immediate lease in the heart of Kanatas Glencairn/Hazeldean community. Offering over 770 sq. ft. of living space, the home features a large open-concept living and dining area with plenty of natural light, a functional kitchen with fridge, stove, dishwasher, hood fan, and in-suite laundry for convenience. The carpet-free interior makes upkeep easy, while the private entrance provides comfort and privacy. Enjoy a sizeable primary bedroom along with two additional bedrooms and a full 4-piece bath. Parking for one vehicle is included. Located close to schools, parks, shopping, and public transit, with easy access to the 417, this home is perfect for professionals or families. Utilities are flat fee. (id:19720)
RE/MAX Affiliates Realty
Lower - 222 Castlefrank Road
Ottawa, Ontario
Welcome to 222 Castlefrank Road, Lower! This newly updated 2-bedroom apartment is available for immediate lease in Kanatas Glencairn/Hazeldean community. Featuring a private entrance and a bright, open layout, the unit offers a spacious kitchen combined with the living area, two comfortable bedrooms, and a full 3-piece bath. Enjoy the convenience of in-suite laundry, carpet-free flooring, and central air conditioning. Parking for one vehicle is included. This unit is perfect for young professionals, couples, or downsizers seeking a well-located home. Steps to parks, schools, shopping, and public transit, with quick access to Hazeldean Road and Highway 417. Utilities are flat fee. (id:19720)
RE/MAX Affiliates Realty
6 - 49 Mill Street
Carleton Place, Ontario
Welcome to 49 Mill Street Suite 6, an extraordinary Penthouse condominium set within the historic Boulton Brown Mill, one of Carleton Places most cherished heritage landmarks. Perfectly positioned in the heart of downtown, this home blends character, comfort, and an unbeatable riverside setting.Step inside to discover a bright and spacious open-concept living and dining area, highlighted by exposed stone walls, soaring 9-foot ceilings, and oversized windows that fill the space with natural light. The kitchen offers excellent functionality with generous cabinetry, a walk-in pantry/storage room, and convenient in-suite laundry, while a stylish 2-piece powder room is perfect for guests. Upstairs, youll find two generously sized bedrooms and a full 4-piece bathroom. The primary bedroom is a true retreat with its private waterfront balcony, where you can unwind while enjoying unobstructed views of the Mississippi River a peaceful backdrop of nature right at your doorstep. This sought-after location gives you the best of both worlds: steps to boutique shops, cafés, and restaurants in vibrant downtown Carleton Place, yet surrounded by scenic walking paths and the tranquility of the river. One parking space and a separate storage unit are included for your convenience. Experience heritage charm, modern comfort, and waterfront living all in one. (id:19720)
RE/MAX Affiliates Realty


