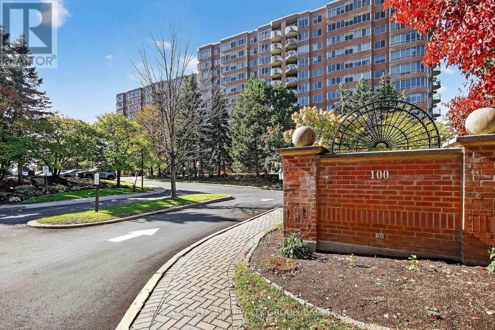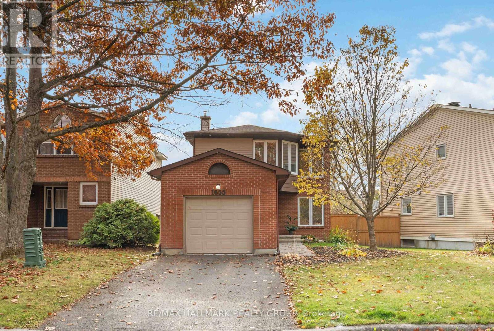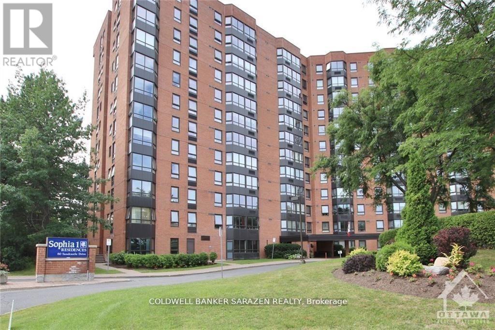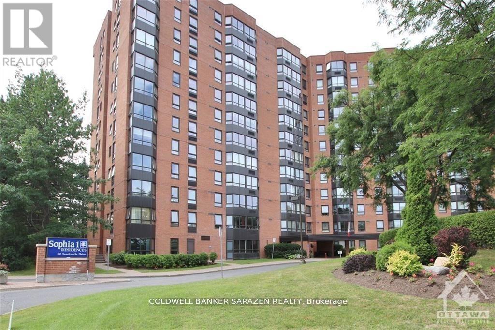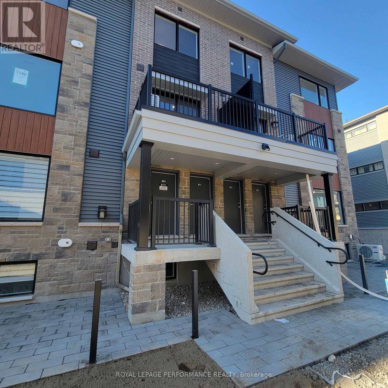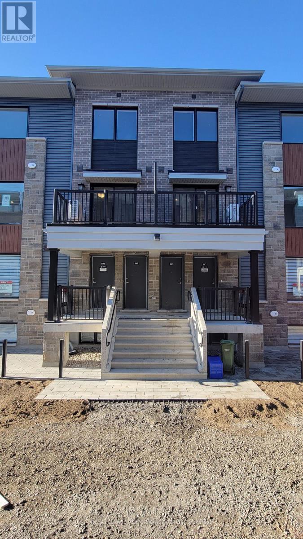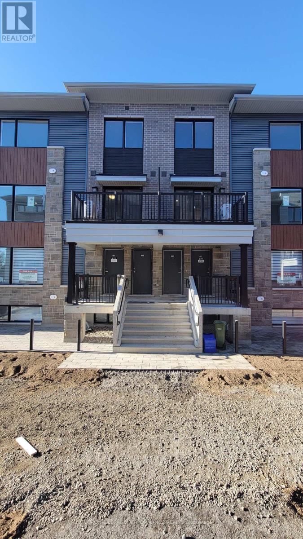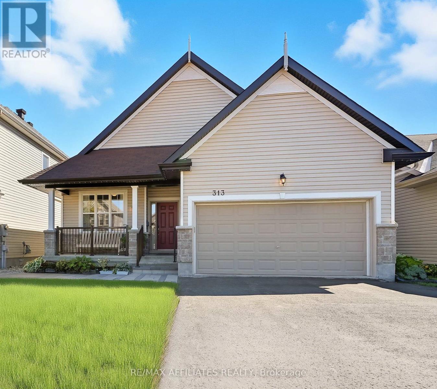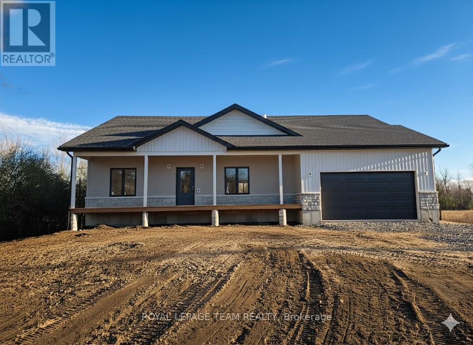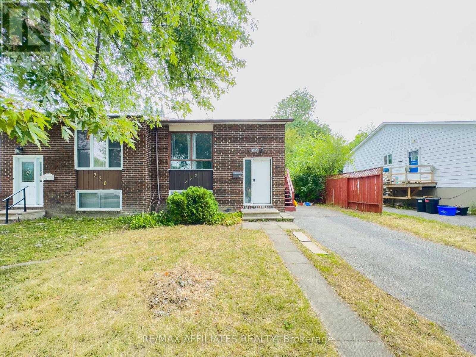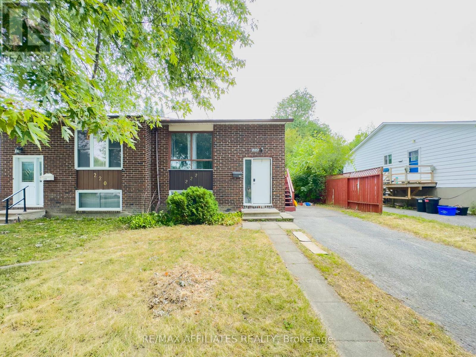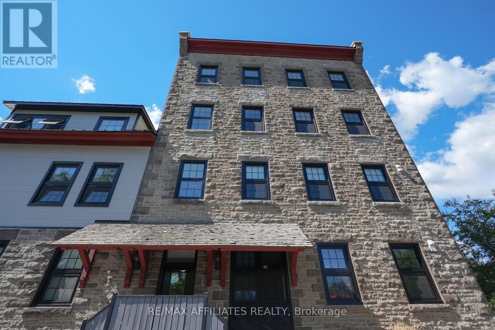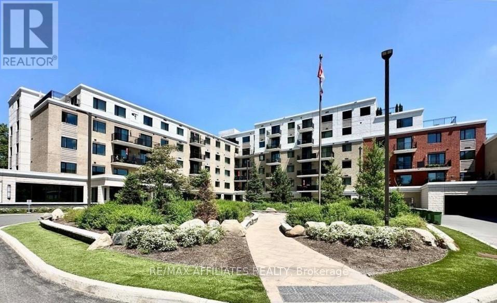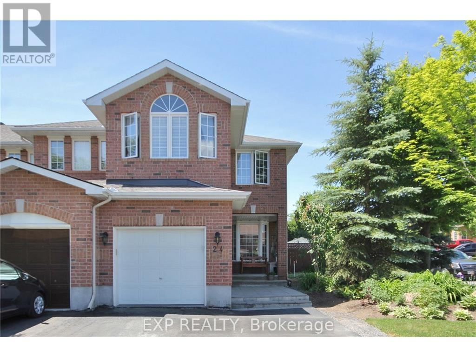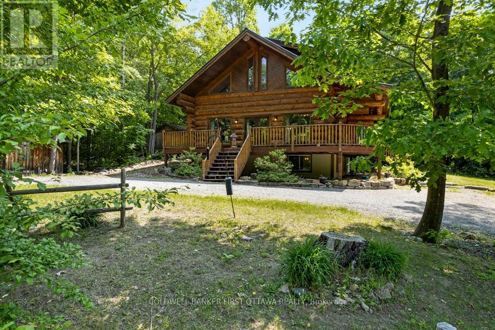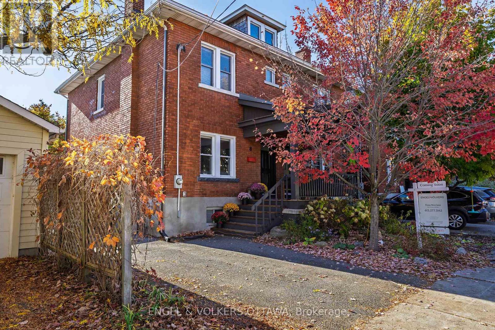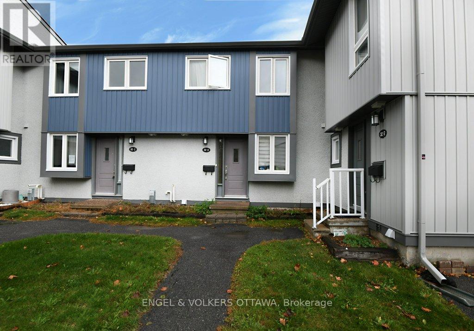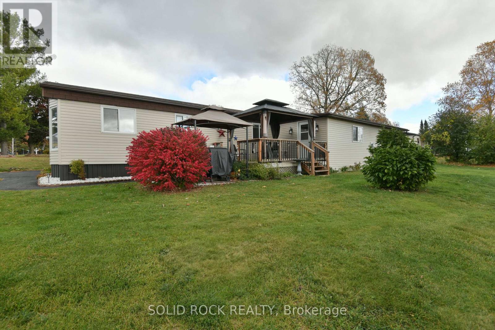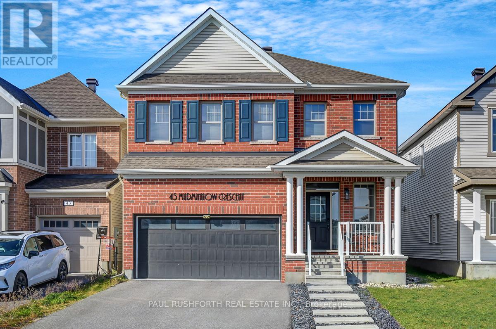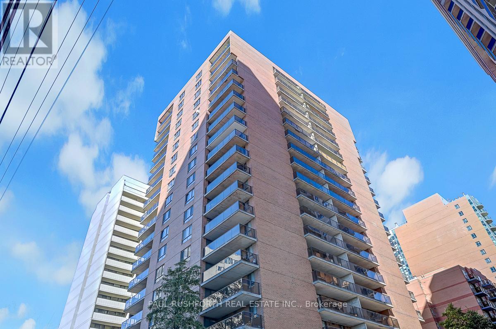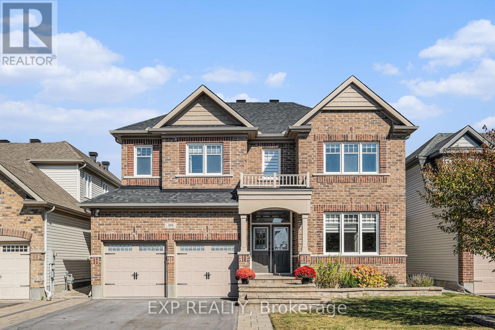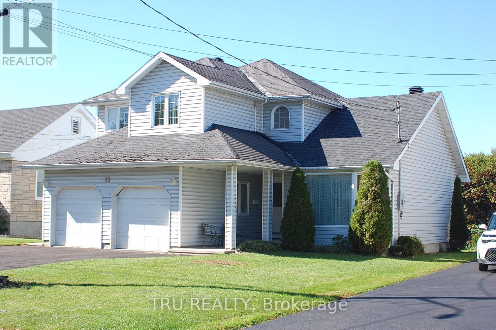Ottawa Listings
606 - 100 Grant Carman Drive
Ottawa, Ontario
Enjoy this expansive corner condo at the highly sought-after Royal Palm, 100 Grant Carman Drive.This is one of the most popular layouts in the building, featuring wrap-around windows that flood the space with natural light. Located in desirable Parkwood Hills, you'll love the proximity to Dows Lake, shopping, restaurants, transit, and all the conveniences that make this such a great community.The open-concept living and dining room features hardwood floors and wrap-around windows overlooking peaceful greenspace, plus a French door leading to a covered balcony. The chef's kitchen offers pot drawers, abundant cabinetry, plenty of counter space, pull-out shelving, a glass display cabinet, a built-in desk/office area, and sliding glass doors to the balcony. Additional features include in-unit laundry with a stackable washer and dryer, a primary bedroom with walk-in closet and 3-piece ensuite, and a second bedroom with hardwood flooring and an open closet. The West Park is set on over 4 acres of beautifully landscaped grounds with walking paths, benches, and patio areas. Residents enjoy a full range of amenities including a gym, sauna, men's and women's change rooms, indoor pool with outdoor patio and BBQ area, party room with kitchen, library, bicycle storage, and underground parking with a car wash bay. Don't miss this spacious and sun-filled condo. A rare find in one of Ottawa's most desirable communities! (id:19720)
RE/MAX Hallmark Realty Group
1655 Des Broussailles Terrace
Ottawa, Ontario
Welcome to this beautiful 2-storey home situated in the heart of Chapel Hill, across from Greenspace and the ravine. Filled with natural light thanks to it's sunny south-facing exposure, this home also offers a fully fenced rear yard - perfect for kids, pets, and outdoor enjoyment. The well-designed main level features maple hardwood flooring and an updated kitchen with granite countertops, ample cabinetry, and an inviting eating area. The layout flows seamlessly to the dining room and living room, highlighted by a cozy wood-burning fireplace. Upstairs, the second level offers laminate flooring throughout and a spacious primary bedroom complete with walk-in closet, and private ensuite. Two additional bedrooms and a 4-piece main bath complete this level. The finished lower level expands your living space with a flexible family room and a separate laundry/utility room. Walking distance to parks and schools, close to transit routes, trails in the NCC conservation land, minutes to amenities, and quick access to downtown. A wonderful opportunity to make this home your own-book your showing today! (id:19720)
RE/MAX Hallmark Realty Group
1215 - 80 Sandcastle Drive
Ottawa, Ontario
Top Floor CORNER 2 bdrm apt with wrap around panoramic views of the Ottawa River and Gatineau Hills. Sparking clean with gleaming hardwood flrs, open concept layout, diningrm, ensuite bath and 1 underground secured parking stall. Popular Building with outdoor pool, guest suites,gym, library and partyrm. Bright and Beautiful! (id:19720)
Coldwell Banker Sarazen Realty
1215 - 80 Sandcastle Drive
Ottawa, Ontario
Top Floor Corner 2 bdrm with Unobstructed 180 degree views of the Ottawa River. Spacious Rooms, wrap around windows, gleaming hardwood floors, ensuite bath, galley kitchen and 1 car underground parking. Popular well managed building with outdoor pool, guest suites,gym, library and partyrm. Bright and Beautiful! (id:19720)
Coldwell Banker Sarazen Realty
809 Arcadian Private
Ottawa, Ontario
Be the first to occupy this BRAND-NEW two-bedroom, one-and-a-half-bathroom lower unit, perfectly positioned in the desirable Arcadia community of Kanata. Thoughtfully designed with a focus on modern living, this residence features an open-concept layout with hardwood flooring on the main level and expansive windows that bathe the space in natural light. The kitchen is a standout, offering quartz countertops, stainless steel appliances, and an oversized island that blends function and style, making it ideal for both entertaining and everyday dining. The main level is completed by a welcoming living area and a conveniently located powder room. On the lower level, two generously proportioned bedrooms provide comfort and privacy, complemented by a contemporary four-piece bathroom with refined finishes. Additional conveniences include in-unit laundry, dedicated storage space, and a private gated patio that extends the living area outdoors. We're offering two SIDE-BY-SIDE rental units, perfect for relatives, multigenerational families, or friends who want to live close but not too close. Situated just minutes from Kanata Centrum, Tanger Outlets, the Canadian Tire Centre, highly rated schools, parks, walking paths, public transit, and major roadways, this home offers an exceptional balance of comfort, convenience, and community. One UNDERGROUND heated PARKING space is included, tenants are responsible for all utilities. (id:19720)
Royal LePage Performance Realty
807 Arcadian Private
Ottawa, Ontario
Be the first to live in this stunning BRAND NEW 2-bedroom, 1.5-bathroom lower unit ideally situated in the heart of Kanata's sought-after Arcadia neighbourhood. Thoughtfully designed with style and functionality in mind, this residence offers a bright, open-concept layout and quality finishes throughout. The main level boasts modern hardwood flooring, oversized windows that flood the space with natural light, and a cozy living area perfect for relaxing or entertaining. The sleek kitchen is a highlight, featuring quartz countertops, stainless steel appliances, and a spacious island ideal for meal prep, casual dining, or hosting guests. A convenient powder room completes the main floor. Downstairs, you'll find two generously sized bedrooms with large windows, wide plank hardwood flooring, a chic 4-piece bathroom with trendy finishes, and the convenience of in-unit laundry and additional storage space. A private gated patio extends your living space outdoors, providing the perfect spot for a quiet morning coffee or evening downtime. Just minutes from Kanata Centrum, Tanger Outlets, the Canadian Tire Centre, top-rated schools, parks, walking paths, public transit, and major roadways, this home offers the perfect blend of comfort, convenience, and community living. Looking for a unique living situation that offers both togetherness and privacy? We're offering two SIDE-BY-SIDE rental units, perfect for relatives, multigenerational families, or friends who want to live close but not too close. One heated UNDERGROUND PARKING spot #18 included. Tenant is responsible for all utilities. (id:19720)
Royal LePage Performance Realty
801 Arcadian Private
Ottawa, Ontario
Be the first to call this brand-new 2 bedroom, 1.5 bathroom lower unit home, ideally located in Kanatas prestigious Arcadia community. Designed with a modern lifestyle in mind, this residence combines refined finishes with a bright, open-concept layout that creates both style and comfort. The main level showcases hardwood flooring throughout, expansive windows that flood the living space with natural light, and a thoughtfully designed kitchen appointed with quartz countertops, stainless steel appliances, and a large central island perfect for casual dining or entertaining guests. A convenient powder room completes this level. The lower level offers two spacious bedrooms with generous windows, a contemporary four-piece bathroom with elegant finishes, and the convenience of in-unit laundry and dedicated storage. A private gated patio extends the living space outdoors, providing a tranquil setting for morning coffee or evening relaxation. Perfectly situated, this residence places you within minutes of Kanata Centrum, Tanger Outlets, the Canadian Tire Centre, top-rated schools, parks, trails, public transit, and major roadways, ensuring seamless connectivity and everyday convenience. One underground heated parking space #80 is included. Tenants are responsible for all utilities. (id:19720)
Royal LePage Performance Realty
313 Bobolink Ridge N
Ottawa, Ontario
Welcome to this beautifully maintained home in Blackstone, one of Kanata/Stittsville's most sought-after neighbourhoods. This Bungalow has great curb appeal, with a deep front porch perfect for watching sunsets. The porch is upgraded with aluminum railings, and the modern interlocked walkway sets the tone. The South-facing backyard provides sunshine all day, perfect for gardening and outdoor living, complete with established flowerbeds throughout the property. With over 2670 sqft inside, French doors open to a spacious office or den that can also be converted to serve as a 4th bedroom. The open-concept main floor is perfect for entertaining. It showcases a cozy gas fireplace, a chef's kitchen with an oversized island comfortably seating four, and ample cabinetry. A custom-built-in hutch adds charm and function to the dining area, ideal for glassware, art, or a liquor cabinet. Sunlight floods the kitchen, dining, and living rooms through large windows and a patio door leading to the fenced backyard with a natural gas BBQ hookup. The spacious primary suite features a walk-in closet and a 4-piece ensuite spa, with a soaker tub and a standing shower. Also on the main level, a second bedroom, a 4-piece washroom, main floor laundry, mudroom, and inside entry to the double car garage complete the level. All of the Bathrooms are equipped with grab bars for added stability for those who appreciate it. The finished lower level offers a large family room with an electric fireplace with custom mantle, a flex space to play, and 3rd bedroom with double closets. As a bonus, downstairs outside the bedroom, there is also a rough-in for another bathroom (vanity & sink included). A massive storage area holds endless potential for hobbies, fitness, or future income suite or multifamily living. All this in a family-friendly community close to top schools, parks, trails, transit, and shopping. Move-in ready with thoughtful upgrades throughout, this home truly has it all! 2679 (id:19720)
RE/MAX Affiliates Realty
1710 County Road 18
North Grenville, Ontario
Immediate/Late 2025 Occupancy Available! Welcome to your dream home, a brand-new construction masterpiece by Archstone Homes in the tranquil community of Oxford Mills (just minutes from Kemptville). This stunning 3-bedroom, 2-bathroom residence offers the ultimate blend of luxury finishes and natural serenity, backing directly onto the beautiful Kemptville Creek, all secured by a full Tarion Warranty. Enjoy the convenience of the location with just a short walk to Oxford On Rideau Public School, Brigadoon Restaurant, and the scenic Oxford Mills Dam. Inside, the home boasts premium upgrades like elegant engineered hardwood throughout the main living space and stylish ceramic tile in wet areas; the upgraded kitchen is a chef's delight with a large central island, luxurious quartz countertops, and a generous pantry, flowing openly to the living area complete with a cozy propane fireplace. Curb appeal is enhanced by a welcoming front porch, while the backyard is an entertainer's paradise with a huge back deck offering a stunning, private creek view. Practicality meets luxury with a two-car garage and a bright walkout lower level that features a roughed-in bathroom, offering tremendous potential for easily adding significant finished living space (ask about finishing options!); this home truly offers an exceptional lifestyle in a breathtaking setting, and a portion from every sale benefits the Beth Donavan Hospice. Showings by appointment only. (id:19720)
Royal LePage Team Realty
Upper - 222 Castlefrank Road
Ottawa, Ontario
Welcome to 222 Castlefrank Road! This bright and spacious 3-bedroom upper-level unit is available for immediate lease in the heart of Kanatas Glencairn/Hazeldean community. Offering over 770 sq. ft. of living space, the home features a large open-concept living and dining area with plenty of natural light, a functional kitchen with fridge, stove, dishwasher, hood fan, and in-suite laundry for convenience. The carpet-free interior makes upkeep easy, while the private entrance provides comfort and privacy. Enjoy a sizeable primary bedroom along with two additional bedrooms and a full 4-piece bath. Parking for one vehicle is included. Located close to schools, parks, shopping, and public transit, with easy access to the 417, this home is perfect for professionals or families. Utilities are flat fee. (id:19720)
RE/MAX Affiliates Realty
Lower - 222 Castlefrank Road
Ottawa, Ontario
Welcome to 222 Castlefrank Road, Lower! This newly updated 2-bedroom apartment is available for immediate lease in Kanatas Glencairn/Hazeldean community. Featuring a private entrance and a bright, open layout, the unit offers a spacious kitchen combined with the living area, two comfortable bedrooms, and a full 3-piece bath. Enjoy the convenience of in-suite laundry, carpet-free flooring, and central air conditioning. Parking for one vehicle is included. This unit is perfect for young professionals, couples, or downsizers seeking a well-located home. Steps to parks, schools, shopping, and public transit, with quick access to Hazeldean Road and Highway 417. Utilities are flat fee. (id:19720)
RE/MAX Affiliates Realty
6 - 49 Mill Street
Carleton Place, Ontario
Welcome to 49 Mill Street Suite 6, an extraordinary Penthouse condominium set within the historic Boulton Brown Mill, one of Carleton Places most cherished heritage landmarks. Perfectly positioned in the heart of downtown, this home blends character, comfort, and an unbeatable riverside setting.Step inside to discover a bright and spacious open-concept living and dining area, highlighted by exposed stone walls, soaring 9-foot ceilings, and oversized windows that fill the space with natural light. The kitchen offers excellent functionality with generous cabinetry, a walk-in pantry/storage room, and convenient in-suite laundry, while a stylish 2-piece powder room is perfect for guests. Upstairs, youll find two generously sized bedrooms and a full 4-piece bathroom. The primary bedroom is a true retreat with its private waterfront balcony, where you can unwind while enjoying unobstructed views of the Mississippi River a peaceful backdrop of nature right at your doorstep. This sought-after location gives you the best of both worlds: steps to boutique shops, cafés, and restaurants in vibrant downtown Carleton Place, yet surrounded by scenic walking paths and the tranquility of the river. One parking space and a separate storage unit are included for your convenience. Experience heritage charm, modern comfort, and waterfront living all in one. (id:19720)
RE/MAX Affiliates Realty
102 - 1425 Vanier Parkway
Ottawa, Ontario
Welcome to Les Terrasses Francesca Where Elevated Living Meets Everyday Comfort!This rarely offered 2 Bedroom, 2 Full Bathroom suite features a spacious walk-out terrace, perfect for relaxing or entertaining. Located in the heart of Manor Park, this accessible, luxury building blends style, convenience, and community. Enjoy a lifestyle of comfort with onsite staff and an array of premium amenities, including a heated indoor saltwater pool, fitness centre, tenant lounge, party/games room, and storage locker included. The suite offers a modern, open-concept layout with hardwood flooring, granite countertops, stainless steel appliances, in-unit laundry, and generous closet space. Underground heated parking is included in the rent.Ideally situated near the Rideau and Ottawa Rivers, steps from Loblaws, restaurants, and nature pathswith quick access to the Queensway and downtown Ottawa. Just minutes from Parliament Hill, Majors Hill Park, and Ottawa University.Dont miss your chance to call this incredible suite home! (id:19720)
RE/MAX Affiliates Realty
24 Wallsend Avenue
Ottawa, Ontario
This is the one you've been waiting for! Beautiful row unit with living & family rooms on the main level, freshly painted, filled with natural light, and set on one of the largest lots around. Features hardwood floors, tile kitchen with SS appliances & breakfast bar, cathedral ceiling family room with gas fireplace, and a private fenced backyard with deck & shed.Flooring: Tile, Hardwood, Linoleum. (id:19720)
Exp Realty
540 Ski Hill Road
Mississippi Mills, Ontario
Bring your skis and snowboards! Steps from Pakenham ski hills is custom 2009 log home on large half acres with magnificent sunsets over the hills. The impressive 3+1 bed, 2.5 bath home features grand wrap-about verandah. Light-filled open-concept home built with 1.5' diameter logs from British Columbia. Front foyer has slate-like ceramic floor and nook with built-in shelves for coats, hats & boots. High ceilings and floors of hardwood, softwood and ceramic tile. Livingroom 10' ceiling and tall windows for natural light. Dining room tall windows overlook great outdoors. Kitchen has peninsula with breakfast bar that sits 7-8 comfortably; birch cabinetry includes pantry and drawer divided to fit cooking pots & baking tins. Family room soaring cathedral ceiling and superior, top-of-line, Masonry woodstove from Vermont. Double doors open to expansive verandah that welcomes you to sit down, and relax. Main floor powder room has ceramic tile floor and endearing wooden barrel vanity with hammered copper sink. Solid wood staircase to primary bedroom with 12' ceiling and double closet. Two more bedrooms and upgraded bathroom of porcelain plank floor, double quartz vanity, deep soaker tub and walk-in ceramic shower with rain head. Lower level rec room, gym, fourth bedroom and 3-pc bathroom with glass shower and another wooden barrel vanity including hammered copper sink. The well-built home has energy-efficient ICF foundation & Thermolec boiler to heat water for radiant floor heating through out the lower level. Second floor heated with radiant wall heaters. Outside, you have chicken coop, garden shed and woodshed. Bell Fibre available & cell service. Located in family friendly neighbourhood of Mount Pakenham, On paved township road with garbage and recycling pickup plus school bus stop. Five mins down the road is Pakenham golf course; another minute further, is delightful artisan Village of Pakenham on shores Mississippi River for swimming, boating & fishing. 25 mins Kanata. (id:19720)
Coldwell Banker First Ottawa Realty
8 Foster Street
Ottawa, Ontario
OPEN HOUSE! SATURDAY, NOVEMBER 1ST, 2PM - 4PM. 8 Foster Street is a beautifully updated home full of natural light and character in the heart of vibrant Hintonburg. This charming home was completely renovated from top to bottom in 2008. The main living and dining areas feature hardwood floors, detailed trim, and a gas fireplace which adds warmth and comfort. The kitchen boasts modern wood shaker cabinetry, granite counters, and updated lighting, making it both functional and stylish. Hardwood continues upstairs with 3 well proportioned bedrooms and a full bathroom with soaker tub. The finished lower level provides additional living space and a second 3 pc bath. Recent updates include new a/c, luxury vinyl flooring in basement, foundation re-parging, repointing of the brick, chimney rebuilt, new carpet on stairs and garage insulated and finished with heating and wifi for a fantastic additional flex space. This home is move-in ready. Don't miss the opportunity to be its next owners! Please see attachment with list of all major property upgrades. 48hr-irrevocable on all offers please. (id:19720)
Engel & Volkers Ottawa
32d Benlea Drive
Ottawa, Ontario
Discover the potential at 32D Benlea Drive - a three-bedroom, two-bathroom condo townhome with great bones and a functional layout. The main level offers a full bathroom, spacious living and dining areas, and access to a private, fenced terrace patio-ideal for relaxing or entertaining outdoors. Upstairs, you'll find three comfortable bedrooms and another full bath. While the home would benefit from updates, it offers solid structure and endless potential for customization. The location is a highlight-set beside a walking and biking trail with easy access to parks, schools, and transit. With one parking space included and a layout that works for a variety of buyers, this is a fantastic opportunity to add value in an established, well-connected community. Pets are permitted. (id:19720)
Engel & Volkers Ottawa
26 Evergreen Lane
Mcnab/braeside, Ontario
Escape the Chaos and Embrace Simplicity! Leave behind life's daily pressures and discover a simpler, more peaceful way of living at White Lake's highly desirable Glenalee Park - a welcoming 50+ adult community where comfort, connection, and carefree living come naturally. Perfect for snowbirds or downsizers, this beautifully renovated 3-bedroom, 2-bathroom home has been extensively updated from top to bottom in 2023, offering the style and quality of a new build with all the warmth of home. Thoughtful upgrades include new roofing on the main section with gutters, newer windows, a completely redesigned kitchen with modern cabinets and counters, updated bathrooms, and bright, neutral décor throughout. Every detail has been chosen to create an inviting, low-maintenance retreat surrounded by nature's beauty.The home also features a versatile secondary suite with its own kitchenette, bedroom, and full bath - perfect for guests, extended family, or a private workspace. Enjoy light-filled interiors, airy open spaces, and even views of sparkling White Lake from your home. Step outside and enjoy exclusive access to White Lake, ideal for fishing, boating, kayaking, or simply unwinding by the water. The community dock, kayak rack, and lakeside gazebo are just steps away - the perfect place to gather with neighbours and take in spectacular sunsets.With its peaceful setting, friendly residents, and year-round resort atmosphere, Glenalee Park offers the best of both worlds - tranquility and recreation right at your doorstep.Experience the joy of simple, stress-free living - where every day feels like a getaway. Welcome home to Glenalee Park on the shores of White Lake! High efficiency electric furnace is affordable and cozy. (id:19720)
Solid Rock Realty
45 Mudminnow Crescent
Ottawa, Ontario
IMMACULATE. IMPRESSIVE. A STUNNING HOME. 2021 Built Mattamy Homes PARKSIDE MODEL with 2652 square feet of well designed living space: MAIN FLOOR HOME OFFICE, 3.5 bathrooms (2x ensuite + Jack/Jill), 4 BEDROOMS. This SINGLE DETACHED in the Avalon community of Orleans is a SHOWSTOPPER and is sure to please. Loaded w/ upgrades and designer finishes thru-out the FAMILY FRIENDLY floor-plan. Boasting an OPEN CONCEPT LAYOUT, this beauty has it all: stylish MODERN exterior, 9FT CEILINGS, SMOOTH CEILINGS, LVP flooring, LUXURIOUS KITCHEN w/ premium appliances, subway tile backsplash, quartz counters, elegant light fixtures and loads of pot lights, custom window coverings and more. Oversized windows FILL THE HOME W/ NATURAL LIGHT. Lovely principal retreat: huge WIC and 5 piece ensuite bathroom (dual sinks, soaker tub, glass shower). BEDROOM 2 ALSO HAS A PRIVATE ENSUITE and bedrooms 3/4 share a JACKnJILL BATHROOM. The 'oh so nice' convenience of 2ND FLOOR LAUNDRY. The unfinished basement provides a tremendous opportunity for developing it to your needs. An ideal home for LARGE or MULTI GENERATIONAL FAMILIES. Cozy front porch. WONDERFUL CURB APPEAL bursting with Style sitting on a 36x95ft LOT. EXTENSIVE LANDSCAPING in both front and rear yard: poured concrete patio with gazebo, shed, stepping stone!!. 2 Car garage with DOUBLE WIDE DRIVEWAY. This one has it all! Close proximity to wonderful schools, parks and amenities. EXCELLENT TENANT in place paying $3400, $3600 as of Jan1. Willing to stay and extend lease if buyer desires. (id:19720)
Paul Rushforth Real Estate Inc.
1703 - 475 Laurier Avenue W
Ottawa, Ontario
Fantastic central location, just steps to parliament hill, shopping, dining and the LRT. This renovated apartment features all new flooring, a new open concept kitchen with island and stainless steel appliances and a new bathroom with walk-in glass shower. in an unbeatable location with a spacious balcony and fantastic view this is a great place to call home. (id:19720)
Paul Rushforth Real Estate Inc.
386 Andalusian Crescent
Ottawa, Ontario
A Beauty in Blackstone! This stunning 4 bed, 3.5 bath Monarch home showcases thousands in upgrades and features a backyard oasis, perfect for entertaining. Enjoy your private retreat with a heated saltwater pool complete with waterfall, interlock patio, and PVC fencing. The pool includes a gas heater, summer and winter covers, and a second set of filters for easy maintenance. A double interlock walkway and elegant front doors with stained glass and transom windows create a grand first impression.Inside, the entire main level and upper hallway have been freshly painted by a professional. Hardwood flooring flows throughout the main level, complemented by tile in the foyer, kitchen, and baths, and a beautiful hardwood staircase with oak rails and iron spindles. The open-concept living and dining areas feature large windows, recessed lighting, a tray ceiling, and a statement chandelier. The chef's kitchen offers abundant cabinetry, subway tile backsplash, quartz countertops, a large island, modern hood fan, and stainless steel appliances.The family room overlooks the backyard, while a separate den provides the perfect home office space. Upstairs, the spacious primary suite includes a walk-in closet and a luxurious ensuite with quartz counters, dual sinks, a glass shower, and a soaking tub. Three additional bedrooms, two with walk-in closets, one with a private ensuite and two sharing a Jack-and-Jill bath.A premium Trackman golf simulator system is available for negotiation if the buyer wishes to include it with the home. With central vac, meticulous maintenance, and high-end finishes throughout, this quality-built home offers exceptional style, comfort, and function. Truly move-in ready! (id:19720)
Exp Realty
611 Gabriola Way
Ottawa, Ontario
Discover this stunning Kanata Lakes home offering over 3,600 SQFT of luxurious living space on a premium corner lot along a quiet, family-friendly street. Perfectly situated in one of Ottawa's most prestigious communities, this modern detached home features 4 spacious bedrooms, 4 bathrooms, and a main-floor den, ideal for a home office. Sun-filled large windows brighten every room, while the open-concept main floor boasts a cozy natural gas fireplace and a chef-inspired kitchen with an oversized granite island, high-end stainless steel appliances, the built-in wall oven and microwave, and a walk-in pantry. Upstairs offers a stunning primary suite with southeast-facing windows, his & hers closets, and a luxurious 5-piece ensuite, plus a convenient second-floor laundry. The professionally finished basement expands your living space with a large recreation room and home theatre, perfect for family gatherings. Ideally located close to Kanata Centrum, top schools, parks, shopping, the High Tech Campus, and HWY 417, this home combines modern comfort, elegance, and an unbeatable Kanata Lakes lifestyle. Basement 2020 , interlock 2020&2021, deck 2020, lighting 2018, 2024. (id:19720)
Keller Williams Icon Realty
15 George Avenue
Perth, Ontario
Well built home in a great location within Perth, close to shopping and schools, Double car attached garage and a full basement, main floor family room has access door to deck and back yard. Cathedral ceiling in living room/dinning room. 4peice ensuite off primary bedroom has walk in closet. Built in 1994 ..a 1700 watt gas powered generator is included and the house is prewired for exterior generator plug in. In need of some refurbishing/decorating. Solid home ** This is a linked property.** (id:19720)
Tru Realty
B - 802 Ninaatik Place
Ottawa, Ontario
Welcome to this brand-new, never-lived-in basement apartment offers modern comfort with 9 ft ceilings and a bright, open-concept layout. The stylish kitchen flows seamlessly into the living area and features stainless steel appliances. Enjoy easy living with no carpet in the main spaces, in-unit laundry, and a private main-level entrance with closet space. Central A/C keeps you cool on hot summer days, and water is included in the rent. Tenants are responsible for their own heat and hydro. One parking spot is included. Perfect for those seeking a fresh, modern space in a convenient location! (id:19720)
RE/MAX Absolute Realty Inc.


