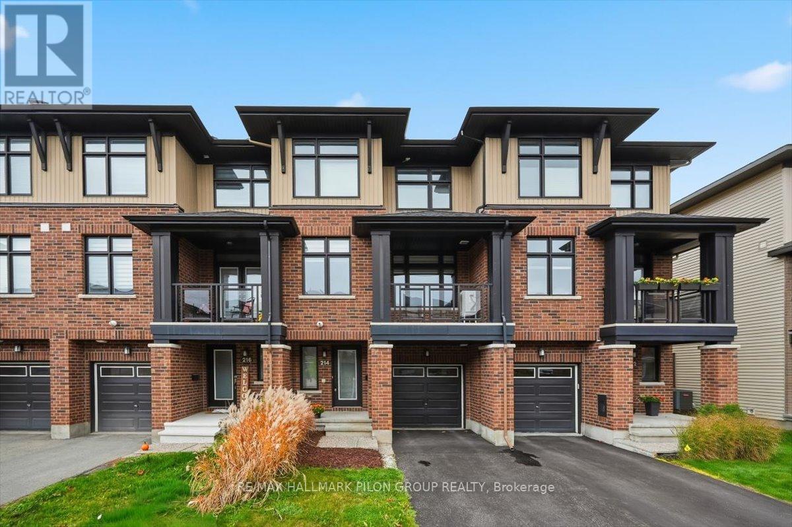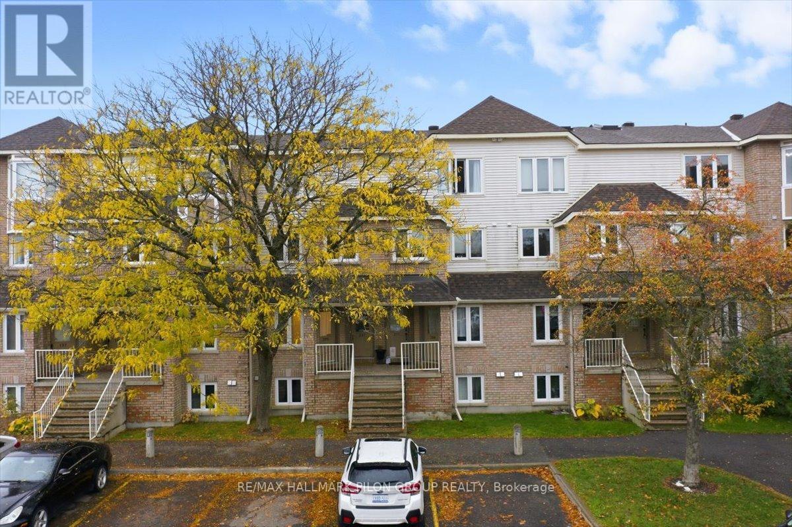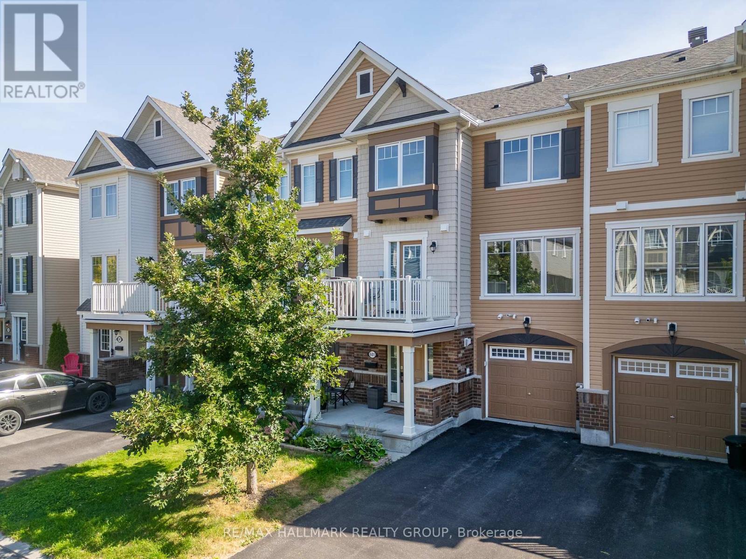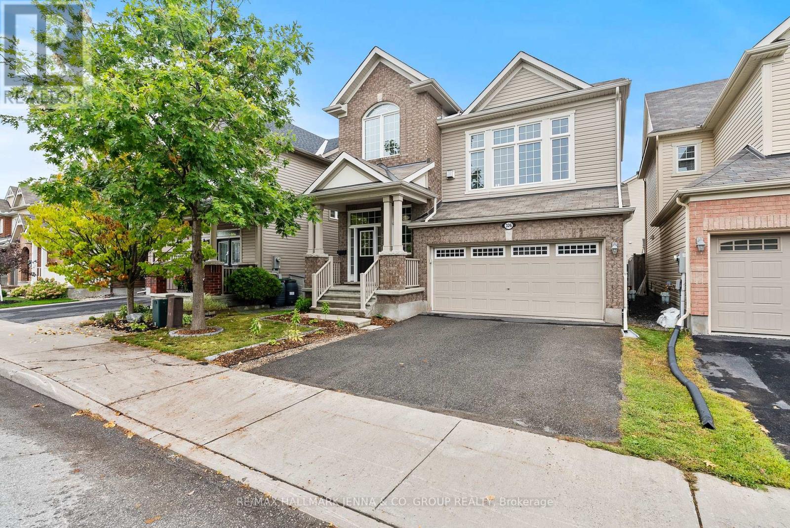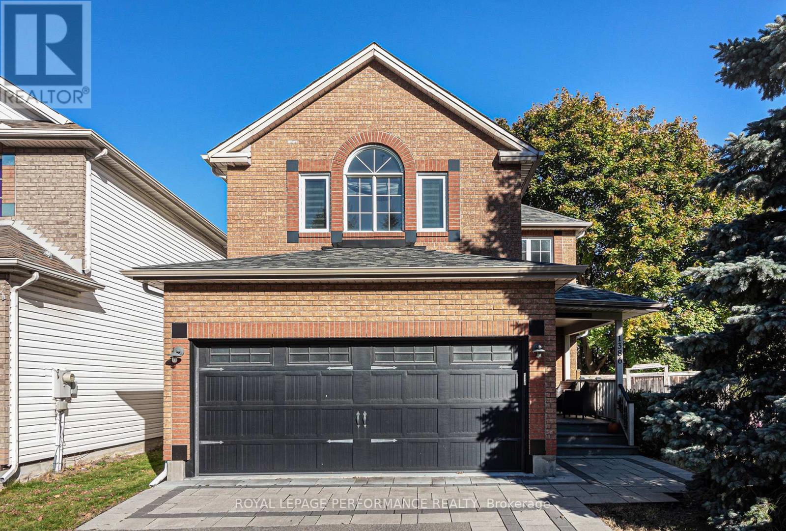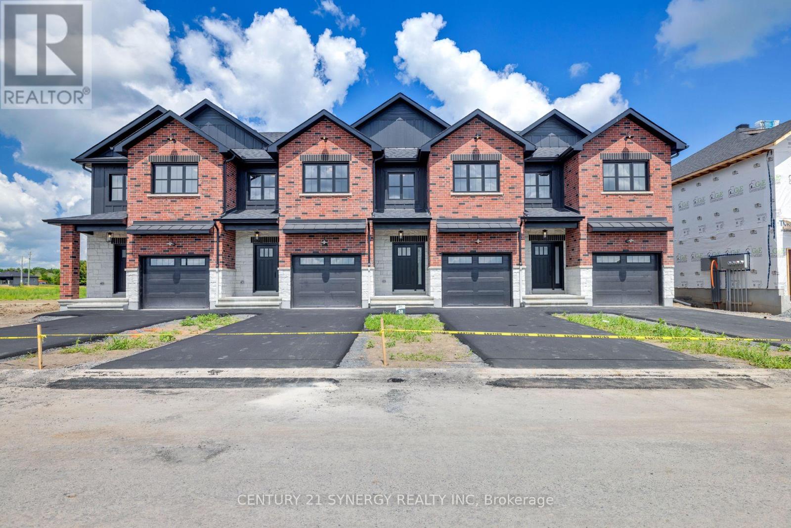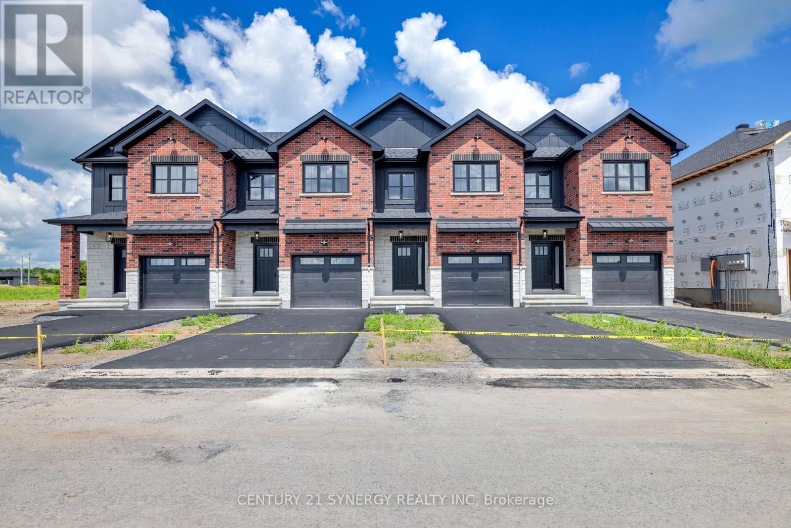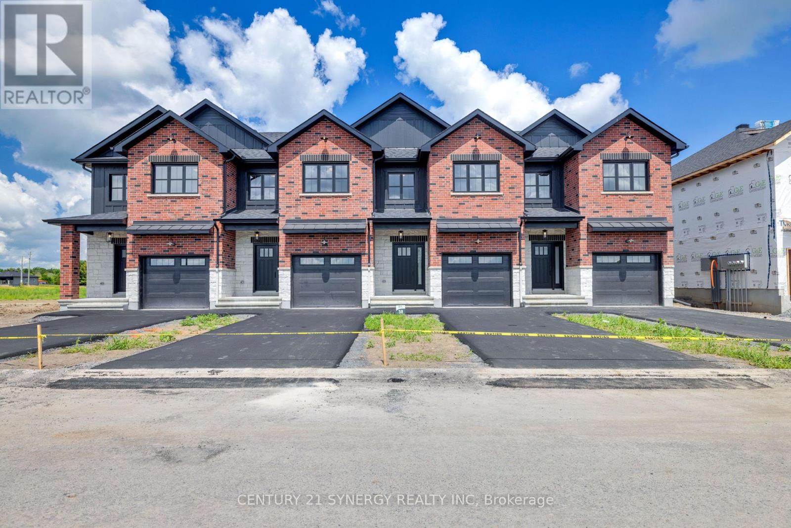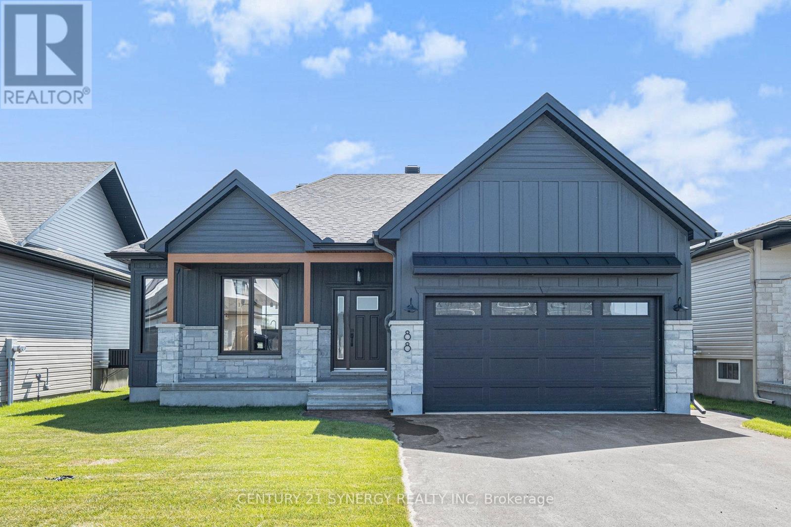Ottawa Listings
214 Dragonfly Walk
Ottawa, Ontario
*OPEN HOUSE SUNDAY NOVEMBER 2ND 2-4PM*Welcome to Trailsedge - one of Orléans' most desirable communities, known for its great schools, abundant recreation, and convenient location.This Richcraft 3-storey FREEHOLD townhome offers 2 bedrooms and 3 bathrooms with a thoughtful layout designed for modern living. The main level features stylish tile flooring that extends through to a versatile den - perfect for a home office or small gym - along with direct access to the garage. Upstairs, enjoy open-concept living highlighted by hardwood floors, pot lights, and large windows that fill the space with natural light. The kitchen boasts a central island, upgraded two-tone cabinetry, a natural gas range, stainless steel appliances, new microwave/hood fan, and under-cabinet lighting - the ideal setup for daily cooking and entertaining. Step out to your private, covered balcony to relax or dine outdoors.The third level offers two bedrooms and two full bathrooms, including a private ensuite and walk-in closet in the primary bedroom. The second bathroom is conveniently accessible from the hallway. Mirage engineered hardwood adds warmth and style throughout this level, with laundry also located upstairs for added convenience. Additional features include a basement area with storage access, smart thermostat, central vac with kick plates, and storage solutions. Just steps from Patrick Dugas Park with tennis courts, greenspace, and forested trails - plus nearby transit, shops, and amenities - this Trailsedge gem offers the perfect blend of comfort, convenience, and low-maintenance living. (id:19720)
RE/MAX Hallmark Pilon Group Realty
205 Briston Private
Ottawa, Ontario
Charming stacked townhome tucked in a peaceful pocket of Hunt Club. Enjoy the convenience of parking right outside your door along with abundant visitor parking. Inside, you're greeted by a bright, spacious and freshly painted interior (Fall '25) that feels warm and welcoming from the moment you enter. The kitchen and main bath have been tastefully refreshed with crisp white cabinetry and new vinyl flooring, creating a clean, timeless feel. The open-concept layout offers both flow and functionality, featuring generous storage options including a large laundry room and under-stair storage. Relax by the cozy wood-burning fireplace in the living room or unwind in one of the two spacious bedrooms, each with large closets and new closet doors throughout. Step outside to a beautiful cedar deck ('24) overlooking the treed backyard. Conveniently located, low maintenance condo living, steps from parks and amenities - including Elizabeth Manley Park which features an outdoor pool, play park, outdoor skating rink, tennis courts, and more! Scenic park trails and nearby Conroy pit give you miles upon miles of pathways to enjoy nature in every season. Walk to nearby schools, OC Transpo, and a plaza offering a local pub, restaurants, pharmacy and much more. Thoughtful updates including a new kitchen faucet, bathroom stop valve and flex line (Fall '25), plus professional carpet cleaning (Fall '25). Move-in ready and full of potential, 205 Briston Private is the perfect place to start, simplify, or invest. Some photos virtually staged. (id:19720)
RE/MAX Hallmark Pilon Group Realty
601 Foxlight Circle
Ottawa, Ontario
Welcome to 601 Foxlight Private, a stylish and functional 3-storey townhome in the heart of family-friendly Kanata! This 2 bedroom, 1.5 bath home offers a smart layout ideal for first-time buyers, young professionals, or savvy investors looking for a low-maintenance property. The main level features convenient inside access to the attached garage, laundry room, utility space, and additional storage. The second floor boasts a bright and open-concept living and dining areas with access to a private balcony off the kitchen, perfect for morning coffee or evening relaxation. The well-appointed kitchen includes ample cabinetry and prep space, ideal for everyday living. A convenient powder room completes this level. Upstairs, you'll find two well-sized bedrooms, including a primary bedroom with a walk-in closet, and the hall bathroom. Large windows throughout offer great natural light, with the second bedroom featuring a charming reading ledge, perfect for a cozy nook or home office setup. With no rear yard to maintain and everything you need just steps away, this home is a smart choice for those seeking comfort and convenience in a thriving community. Close to parks, schools, nature trails, shopping, transit, and more! (id:19720)
RE/MAX Hallmark Realty Group
326 Gallantry Way
Ottawa, Ontario
Experience refined living in this stunning Mattamy Queenbank model, offering over 2,070 sq. ft. of beautifully designed space in the heart of Stittsville. This 3-bedroom residence blends modern elegance with everyday comfort, showcasing sun-filled interiors and sophisticated finishes throughout. The main floor boasts an open-concept layout with expansive windows, durable yet stylish flooring, and elegant hardwood staircases. Take a few steps up to the inviting great room, anchored by a cozy gas fireplace, creates the perfect setting for both intimate evenings and lively gatherings. Upstairs, the primary suite impresses with a spacious walk-in closet and a ensuite, while two additional bedrooms provide comfort and versatility for family or guests. The high-ceiling basement awaits your personal touch, offering endless possibilities for recreation or relaxation. Step out from the kitchen to a deck with space for a barbecue, overlooking a fully fenced backyard, ideal for entertaining or enjoying peaceful moments outdoors. Perfectly situated near top-rated schools, parks, shopping, and all the conveniences of Stittsville and Kanata, this home combines location, lifestyle, and luxury in one exceptional package. (id:19720)
RE/MAX Hallmark Jenna & Co. Group Realty
1386 Chicory Place
Ottawa, Ontario
Welcome to this IMPRESSIVE & Expansive (almost 2900sqft liv space) 4-Bedroom residence perfectly situated on a sought-after PREMIUM CORNER LOT in a desirable neighbourhood! This home offers a wonderful blend of style & functionality, complemented by a double-car garage, interlock landscaping & an inviting front porch. Step inside to a bright & inviting main floor featuring HARDWOOD flooring & pot lighting. The open-concept design creates seamless visual sight lines across the principal living areas, including a formal living & dining room ideal for entertaining. The kitchen is designed with a vibrant & welcoming atmosphere that balances earthy warmth tones with a rich tile palette. It boasts Granite countertops, a gas stove with chimney hood-fan, built-in oven & plenty of cabinetry for storage. The adjoining breakfast area opens through patio doors to a fully fenced backyard. A cozy family room w/a gas fireplace adds comfort, while a powder room, laundry area & inside access to the garage provide exceptional convenience. A curved staircase leads to the upper level featuring NEW HARDWOOD FLOORING (22)! The generous size primary suite is a true retreat, offering a relaxing sitting area, a walk-in closet & a beautifully updated 5-piece ENSUITE with double sinks & a luxurious soaker tub. Three additional ample size bedrooms-one featuring its own walk-in closet-share an updated full bathroom with double sinks, ensuring plenty of space for family or guests. The finished basement expands the living space with a large recreation room accented by laminate flooring, pot lights, custom built-ins & cabinetry with a media unit. A separate office or hobby room & a spacious utility area complete this level, offering both comfort & practicality. Peace of mind updates include: Roof(22), Furnace(17), AC(21). Ideally located near restaurants, grocery stores & a movie theatre, this home also provides easy access to Pineview Golf Course & major amenities! Offers @3pm on Mon Nov 3rd (id:19720)
Royal LePage Performance Realty
21 Helen Street
North Stormont, Ontario
OPEN HOUSE ~ 88 HELEN ST. CRYSLER, ON ~ SUN. OCT. 26 ~11AM-1PM.*Photos are of Similar Model* BRAND NEW CONSTRUCTION, FARMHOUSE MEETS MODERN! Beautiful townhome to be built by trusted local builder in the NEW Subdivision of COUNTRYSIDE ACRES! This 2 Storey townhomes with approx 1550 sq/ft of living space with 3 bedrooms and 3 baths. The home boasts a modern, open concept layout with a spacious kitchen offering centre island, tons of storage space, pot lights and a convenient and sizeable pantry. Upstairs you'll find a generously sized primary bedroom, a large walk in closet and a 4pc ensuite with oversized shower and lots of storage. Both additional bedrooms are of great size with ample closet space. Full bathroom and conveniently located 2nd floor laundry room round out the upper floor. The home will offer a garage with inside entry. Basement will be full and unfinished, awaiting your personal touch. Flooring: Vinyl, Carpet Wall To Wall. Appliances/AC NOT included. (id:19720)
Century 21 Synergy Realty Inc
25 Helen Street
North Stormont, Ontario
OPEN HOUSE ~ 88 HELEN ST. CRYSLER, ON ~ SUN. OCT. 26 ~11AM-1PM.*Photos of Similar Model* BRAND NEW CONSTRUCTION, FARMHOUSE MEETS MODERN! Beautiful townhome to be built by trusted local builder in the NEW Subdivision of COUNTRYSIDE ACRES! Gorgeous 2 Storey END UNIT townhome with approx 1550 sq/ft of living space, 3 bedrooms and 3 baths. The home boasts a modern, open concept layout with a spacious kitchen offering centre island, tons of storage space, pot lights and a convenient and sizeable pantry. The living area, with the option to add a fireplace, leads you to the back porch through patio doors. Generous Master bedroom offers, large walk in closet, ensuite with oversized shower and lots of storage. Both additional bedrooms are good sizes with ample closet space. Full bathroom and conveniently located 2nd floor laundry room round out the upper floor. The home will offer a garage with inside entry. Basement will be full and unfinished, awaiting your personal touch. Appliances/AC NOT included. (id:19720)
Century 21 Synergy Realty Inc
19 Helen Street
North Stormont, Ontario
OPEN HOUSE ~ 88 HELEN ST. CRYSLER, ON ~ SUN. OCT. 26 ~11AM-1PM. *Photos of Similar Model* BRAND NEW CONSTRUCTION, FARMHOUSE MEETS MODERN! Beautiful townhome to be built by trusted local builder in the NEW Subdivision of COUNTRYSIDE ACRES! Gorgeous 2 Storey END UNIT townhome with approx 1550 sq/ft of living space, 3 bedrooms and 3 baths. The home boasts a modern, open concept layout with a spacious kitchen offering centre island, tons of storage space, pot lights and a convenient and sizeable pantry. The living area, with the option to add a fireplace, leads you to the back porch through patio doors. Generous Master bedroom offers, large walk in closet, ensuite with oversized shower and lots of storage. Both additional bedrooms are good sizes with ample closet space. Full bathroom and conveniently located 2nd floor laundry room round out the upper floor. The home will offer a garage with inside entry. Basement will be full and unfinished, awaiting your personal touch. Appliances/AC NOT included. (id:19720)
Century 21 Synergy Realty Inc
88 Helen Street
North Stormont, Ontario
READY FOR IMMEDIATE POSSESSION! Welcome to the BURGUNDY. This beautiful bungalow, to be built by a trusted local builder, in the new subdivison of Countryside Acres in the heart of Crysler. With approx. 1,457 sq ft this bungalow offers an open-concept layout, three spacious bedrooms, and two bathrooms is sure to be inviting and functional. The layout of the kitchen with a center island and breakfast bar offers both storage and a great space for casual dining or entertaining. A primary bedroom with a walk-in closet and en-suite, along with the mudroom and laundry room, adds to the convenience and practicality. With the basement as a blank canvas and a two-car garage with inside entry, there's plenty of potential for customization. Homebuyers have the option to personalize their home with either a sleek modern or cozy farmhouse exterior, ensuring it fits their unique style. NO AC/APPLIANCES INCLUDED but comes standard with hardwood staircase from main to lower level and eavestrough., Flooring: Carpet Wall To Wall & Vinyl (id:19720)
Century 21 Synergy Realty Inc
20 Helen Street
North Stormont, Ontario
OPEN HOUSE ~ 88 HELEN ST. CRYSLER, ON ~ SUN. OCT. 26 ~11AM-1PM.Welcome to the PROVENCE. This beautiful bungalow, to be built by a trusted local builder, in the new subdivison of Countryside Acres in the heart of Crysler. This bungalow offers an open-concept layout, 3 spacious bedrooms, and 2 bathrooms is sure to be inviting and functional. The layout of the kitchen with a center island and breakfast bar offers both storage and a great space for casual dining or entertaining. A primary bedroom with a walk-in closet and en-suite, along with the mudroom and laundry room, adds to the convenience and practicality. With the basement as a blank canvas and a two-car garage with inside entry, there is plenty of potential for customization. Homebuyers have the option to personalize their home with either a sleek modern or cozy farmhouse exterior, ensuring it fits their unique style, offering the perfect blend of country charm and modern amenities. NO AC/APPLIANCES INCLUDED but comes standard with hardwood staircase from main to lower level and eavestrough. Flooring: Carpet Wall To Wall & Vinyl (id:19720)
Century 21 Synergy Realty Inc
40 Helen Street
North Stormont, Ontario
OPEN HOUSE ~ 88 HELEN ST. CRYSLER, ON ~ SUN. OCT. 26 ~11AM-1PM.Welcome to the CHAMPAGNE. This beautiful new two-story home, to be built by a trusted local builder, in the new subdivison of Countryside Acres in the heart of Crysler. Offering 4 spacious bedrooms and 2.5 baths, this home brings together comfort and convenience in a family-friendly neighborhood. The open-concept first floor features a large kitchen equipped with a spacious island great for family gatherings or entertaining & walk-in pantry. Upstairs, the primary is designed as a private retreat with a luxurious 4-piece ensuite featuring a double-sink vanity, rounding off the 2nd floor are 3 additional great sized rooms and laundry room. The open staircase from the main to the 2nd floor enhances the homes airy, spacious feel. Homebuyers can add their personal touch by choosing between a sleek modern or cozy farmhouse exterior, making this home truly their own. NO AC/APPLIANCES INCLUDED but comes standard with hardwood staircase from main to 2nd level and eavestrough. Flooring: Carpet Wall To Wall & Vinyl (id:19720)
Century 21 Synergy Realty Inc
24 Helen Street
North Stormont, Ontario
OPEN HOUSE ~ 88 HELEN ST. CRYSLER, ON ~ SUN. OCT. 26 ~11AM-1PM. Welcome to the RHONE. This beautiful new two-story home, to be built by a trusted local builder, in the new sub-divison of Countryside Acres in the heart of Crysler. With 3 spacious bedrooms and 2.5 baths, this home offers comfort & convenience The open-concept first floor offers seamless living, with a large living area that flows into the dining/kitchen complete a spacious island ideal for casual dining/entertaining while providing easy access to the back patio to enjoy the country air. Upstairs, the primary features a luxurious 4-pc ensuite with a double-sink vanity, creating a private retreat. The open staircase design from the main floor to the 2nd floor enhances the home's spacious feel, allowing for ample natural light. Homebuyers have the option to personalize their home with either a sleek modern or cozy farmhouse exterior. NO AC/APPLIANCES INCLUDED but comes standard with hardwood staircase from main to 2nd level and eavestrough. Flooring: Carpet Wall To Wall & Vinyl. (id:19720)
Century 21 Synergy Realty Inc


