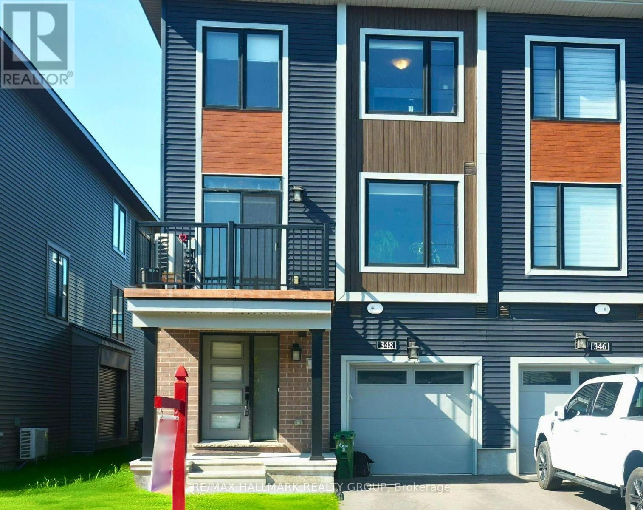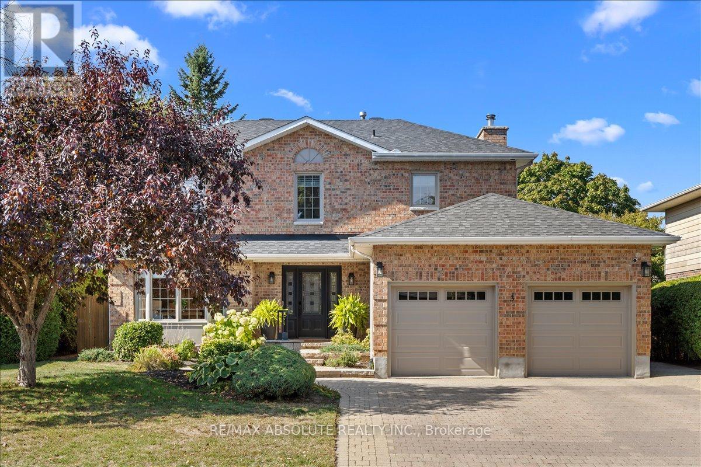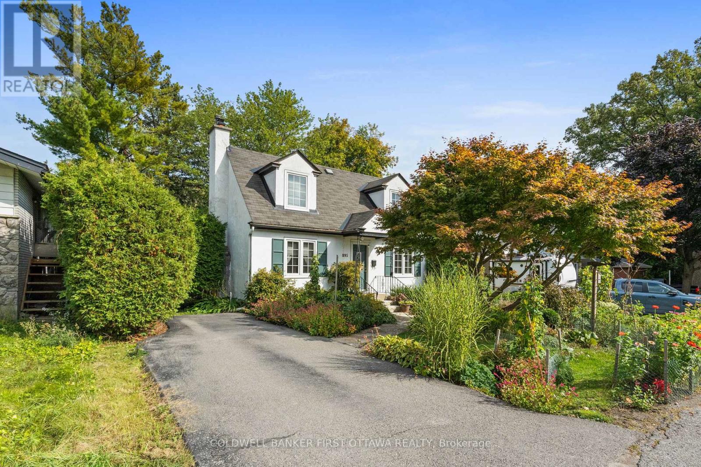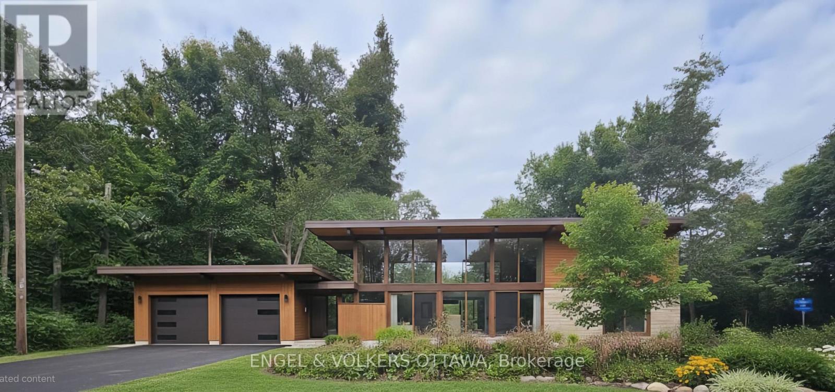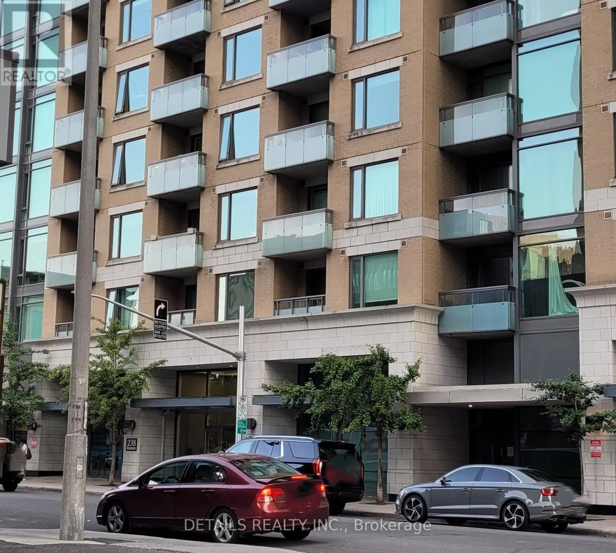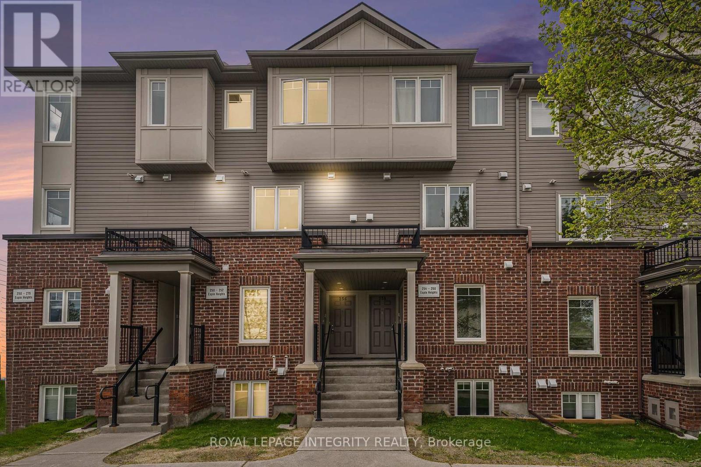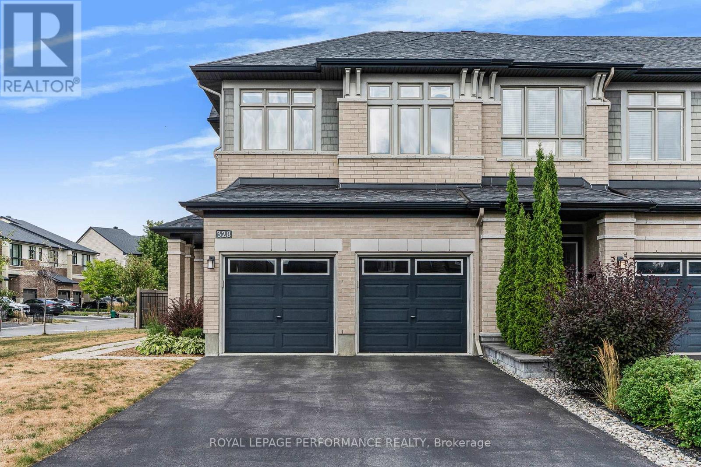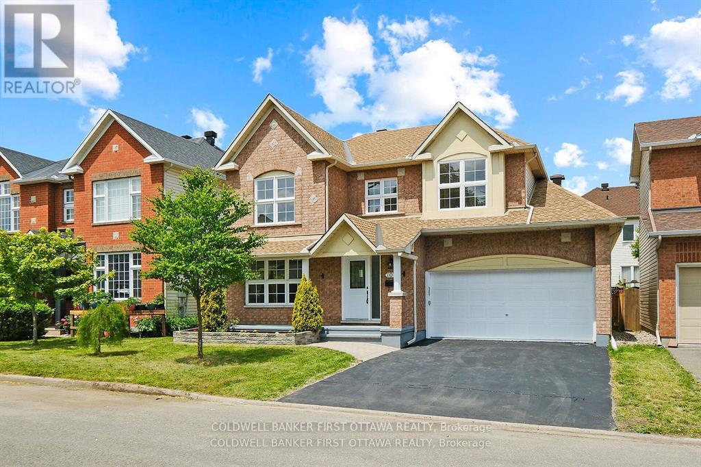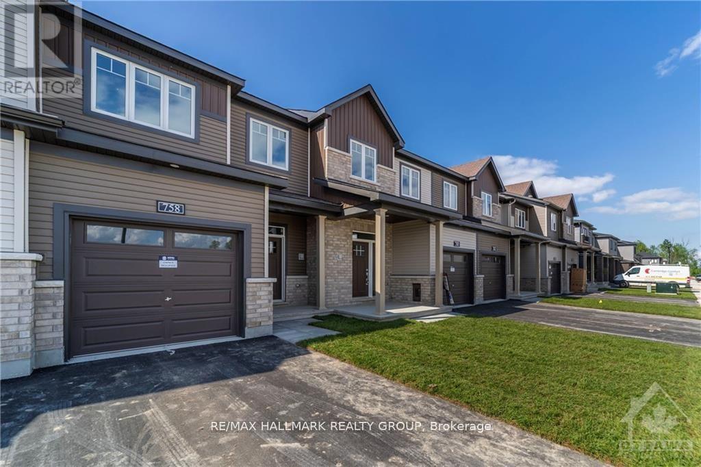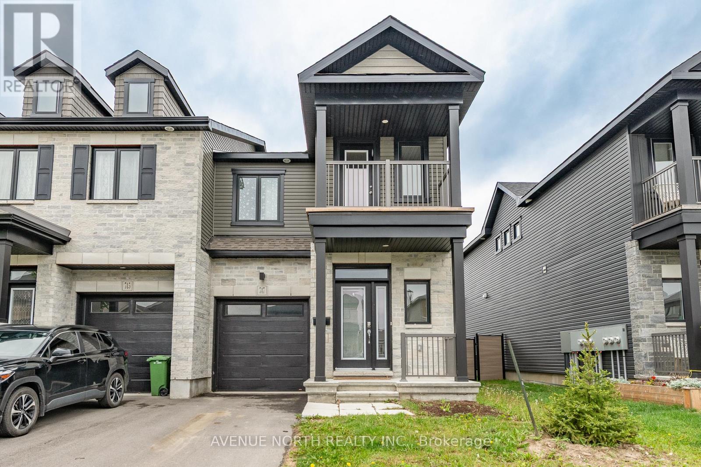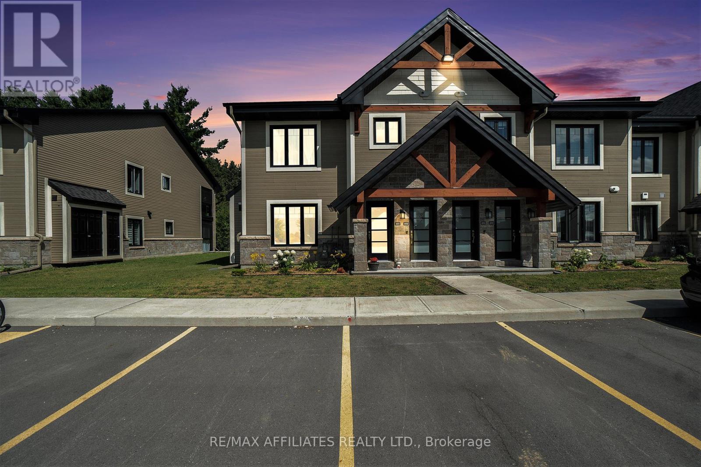Ottawa Listings
348 Raheen Court Ottawa Circuit
Ottawa, Ontario
Stylish and move-in ready, this 3-bedroom end-unit townhome is located in Barrhavens sought-after Half Moon Bay community. Designed with a modern open-concept layout, this home offers bright and spacious living areas perfect for todays lifestyle. The main level features a welcoming foyer with convenient laundry and storage. The second level boasts a sun-filled kitchen with central island, an open living and dining area, a functional balcony ideal for outdoor enjoyment, and a convenient 2-piece bath. Upstairs youll find three comfortable bedrooms and a full bathroom. A blend of ceramic, laminate, and carpet flooring provides both style and practicality. Situated in a family-friendly neighborhood close to parks, schools, and amenities, this home is an excellent opportunity.Photos were taken prior to the property being tenanted. (id:19720)
RE/MAX Hallmark Realty Group
2253 Prospect Avenue
Ottawa, Ontario
Nestled on one of Alta Vistas most prestigious streets, this custom-built 5 bed, 5 bath luxury home (including 2 ensuites) offers refined elegance and thoughtful functionality for the most discerning buyer. Backing onto tranquil green space with no rear neighbours, enjoy unmatched privacy and serenity in a home that blends sophisticated design with family-friendly living. Step through grand arched doors into a spacious formal living room with gleaming hardwood floors and timeless charm. The extended dining room is ideal for entertaining, with space for large gatherings or intimate family dinners. At the heart of the home is a gourmet kitchen designed for both style and function, boasting top-tier appliances, custom cabinetry, expansive counters, and a layout perfect for hosting. East-facing windows flood the main level with natural light and offer serene views of the beautifully landscaped backyard, a private oasis with lush gardens and elegant hardscaping. A stunning spiral staircase leads to 4 generous bedrooms upstairs. The primary suite is a true retreat, complete with an oversized walk-in closet and a spa-like 5-piece ensuite. Each bedroom offers ample closet space and access to well-appointed bathrooms. The lower level adds incredible versatility with a wet bar, large den ideal for a home theatre or office, gym space, full bathroom, and an additional bedroomperfect for guests or extended family. Located minutes from top hospitals, Bank Street, Highway 417, parks, and walking paths, this home provides ultimate convenience. With architectural elegance, practical luxury, and thoughtful detail throughout, this Alta Vista gem offers a rare opportunity for refined living in one of Ottawas most coveted neighbourhoods. (id:19720)
Bennett Property Shop Realty
3 Buttonwood Trail
Ottawa, Ontario
This SOLID Iber CLASSIC home has been so well loved by 2 long time owners & backs onto a walking trail! 60 foot frontage, FULL brick surround, the entire driveway & walkway to the home is interlocked and it is in PRISTINE BEST condition, NEW roof 2022 & insulated garage doors that just to add to the GORGEOUS curb appeal The backyard offers an English garden that comes from years of nurturing, the perfect towering cedars provide an abundance of privacy! Spacious tiled foyer. This home has a formal living room with a bay window & the formal dining room window overlooks the backyard & offers easy access to the kitchen! ALL NEW appliances, granite countertop, marble backsplash, lots of antique white custom cabinetry, loads of pots & pan drawers- there is so much detail in this kitchen.. it's a MUST see! The breakfast area is surrounded by windows, an absolutely STUNNING room! In the family room you will find a WOOD burning fireplace, wainscoting, French doors & new patio doors that lead to the back garden! The main level has a OVERSIZED mudroom/ laundry room! Hardwood stairs with white risers guide you to the 2nd level! The 5 piece ensuite has a claw foot tub, a new vanity with dual sinks & separate shower! In the FULLY finished lower level you will find a good size rec room, 2 piece bath, LEGAL 5th bedroom & games room plus an ample amount of storage! Most windows replaced, furnace & AC 2012 INCREDIBLE landscaping & patio in the North West facing backyard. (id:19720)
RE/MAX Absolute Realty Inc.
895 Dundee Avenue
Ottawa, Ontario
Welcome to 895 Dundee Avenue. A charming 3-bedroom, 2-bathroom home in the sought-after Queensway Terrace North community. This much-loved home is full of character, featuring hardwood floors throughout and a warm, inviting layout. The basement offers a room that can serve as a third bedroom complete with a 4-piece bath perfect for guests or family. A wood-burning fireplace creates a cozy spot to relax or entertain, while the beautifully curated gardens and large deck extend your living outdoors. Conveniently located near schools, transit, shopping, and parks, this property truly combines comfort and lifestyle. A must-see! (id:19720)
Coldwell Banker First Ottawa Realty
20 Robin Crescent
Ottawa, Ontario
Dream Big! An exceptional opportunity to build your custom dream home on a rare, level 9,903 sq.ft. lot in one of Ottawa's most prestigious and sought-after neighbourhoods Rothwell Heights. With a buildable footprint of over 3600 sq.ft., this property offers endless potential for inspired design. An artists rendering included in the photos, showcases a mid-century modern concept that reflects the timeless character of the area. Although classified as an interior lot by the City of Ottawa, the unique corner-like positioning allows for the main entry and garage/driveway to face Thrush Court, offering enhanced design flexibility and expansive sightlines across both Robin Crescent and Thrush Court. Property highlights include: A very quiet, tree-lined street with mature landscaping, elegant homes, and a panoramic corner exposure. Just steps from Birdland Park, a serene space for nature lovers and families. Location Perks: Minutes from top-rated schools including Colonel By Secondary School (IB program), close to shopping, dining, and daily amenities. Easy access to Highway 417, public transit, NRC, CSIS, and Ottawa River trails. Rothwell Heights is known for its privacy, stunning architecture, and natural surroundings. Whether you're building a forever home or investing in a legacy property, 20 Robin Crescent is the perfect foundation for your vision. Dont miss this rare opportunity to create something extraordinary. Note: The included artists rendering is provided solely for inspirational purposes and shall not be relied upon as a representation of any final, approved, or permitted design or construction plan. List price excludes HST (id:19720)
Engel & Volkers Ottawa
312 - 238 Besserer Street N
Ottawa, Ontario
Well maintained owner occupied one bedroom plus Den, 9-ft ceilings, spacious open-concept living and dining area with hardwood floor, and a good size bedroom with carpet and a large window that floods the space with natural light and generous closet space. Five appliances included (Fridge, stove, dishwasher, washer and dryer) granite countertops, and a functional center island. Great location in downtown Ottawa, walk to the ByWard Market, University of Ottawa, Rideau Centre, LRT, shops, and restaurants. Building amenities include indoor pool, sauna, fitness center, and a party room. Includes heating, air conditioning and water. (id:19720)
Details Realty Inc.
256 Espin Heights
Ottawa, Ontario
Priced to sell! - Welcome to 256 Espin Heights, a freshly painted, well-maintained 2-bedroom, 1.5-bathroom stacked condo located in the heart of Barrhaven. This unit features an open-concept living and dining area with access to a private balcony, perfect for outdoor relaxation. The kitchen offer sample cabinetry, counter space, and a convenient main floor pantry. Upstairs, you'll find two generous bedrooms, additional balcony and full 4-piece bathroom. Includes one outdoor parking space and in unit laundry. Located within minutes of schools, Tucana park, Stonebridge golf club, public transit, shopping, and major Barrhaven amenities at Greenbank/Strandherd. Ideal for first-time buyers, downsizers, or investors. Low maintenance living in a desirable community! (id:19720)
Royal LePage Integrity Realty
328 Ballinville Circle
Ottawa, Ontario
Stunning End Unit on a Prime Corner Lot Just Minutes from Manotick! Welcome to this beautifully maintained Sonoma Model offering over 2,033 sq ft of finished living space and the feel of a detached home all with the convenience of a double car garage. Situated on a spacious corner lot, this home features a fully fenced backyard, perfect for entertaining, gardening, or relaxing, complete with a handy storage shed. Step inside to discover a bright and open main floor layout highlighted by pristine hardwood flooring and a cozy gas fireplace. The heart of the home is a gorgeous chefs kitchen with sleek quartz countertops, abundant cabinetry, and a walk-in pantry thats sure to impress. Upstairs, you'll find 3 generously sized bedrooms and a versatile loft area that could easily be converted into a 4th bedroom. The primary suite spans the rear of the home, offering a luxurious ensuite and an expansive walk-in closet. A second full bath and laundry complete the upper level. The finished basement adds even more space with a large recreation room ideal for a family room, home office, gym, or play area plus two large storage/utility rooms.All of this in a fantastic location within walking distance to shopping at Earl Armstrong & River Road, as well as parks, schools, and recreation. Don't miss this opportunity to own a spacious, stylish home in a family-friendly community. Book your showing today! (id:19720)
Royal LePage Performance Realty
107 Columbia Avenue
Ottawa, Ontario
Open House Sunday 2:00 p.m.-4:00 p.m. !!!!!! Welcome to 107 Columbia Avenue!!! Located just Steps away from Public Transit, Walking Distance to Shopping and Close to Schools!! This Updated Bright Move-In-Ready Freshly Painted Single Family Home that Offers 4 Spacious Bedrooms, 3.5 Bathrooms. The Moment you enter the Main Level, You'll be Welcomed to the Sunny Living/Dining Area that would Lead you to another Part of this well Laid out Main Floor to the Private Family Room with a Fireplace which is Connected to a well Designed Kitchen Offering an Eat-In Area and an Island. The 2nd Floor Offers a Spacious Primary Bedroom with a 4 piece Ensuite and Spacious Walk-In Closet, 3 Generous Size Bedrooms and a Full Bathroom. New Quartz Countertops, Sink, Faucet and Backsplash in the Functional Kitchen. New Luxury Vinyl Flooring on the 2nd Level and New Carpet on the Stairs. Fully Finished Basement with a potential for an In-Law offering Kitchen and Full Bathroom. New Fence in the Landscaped Backyard. New Washer and Dryer. NEW HEAT PUMP August 2025!!!!! Some pictures are virtually staged. (id:19720)
Coldwell Banker First Ottawa Realty
758 Jennie Trout Terrace
Ottawa, Ontario
Welcome to 758 Jennie Trout Terrace, where contemporary design meets everyday comfort. This beautifully crafted Minto Haven Mode townhome offers 3 bedrooms, 4 bathrooms (2 full and 2 half), and over 1,700 square feet of well-planned living space across two bright, airy levels. The main floor features an open-concept layout with a spacious living and dining area that's ideal for entertaining or relaxing at home. The kitchen is the heart of the home, with a large center island and elegant quartz countertops. Upstairs, the serene primary suite includes a walk-in closet and private 4-piece ensuite. Two additional bedrooms and a full bath complete the upper level, while the finished lower level adds bonus living space and a second powder room. Situated in the vibrant Brookline neighbourhood of Kanata, you're just minutes from top schools, parks, shopping, restaurants, and everyday essentials. Urban convenience meets suburban calm. This home delivers the best of both. (id:19720)
RE/MAX Hallmark Realty Group
747 Namur Street
Russell, Ontario
Welcome to 747 Namur Street, a stunning END UNIT townhome in the desirable community of Embrun. This Valecraft Lewis model offers over 2,100 square feet of thoughtfully designed living space, plus a harmonious palette of carefully selected, complementary finishes. The open-concept main floor showcases hardwood flooring, a welcoming foyer with a closet and built-in storage bench, upgraded pot lights, and a convenient powder room. The spacious kitchen truly is the heart of the home including modern finishes, ample cabinetry, a pantry, and an oversized island with breakfast bar. Upstairs, the spacious primary bedroom includes access to a charming, private balcony, perfect for relaxing and enjoying the view. You also have a 4-piece ensuite with double vanities and a glass-enclosed shower. Two additional well-sized bedrooms with their own walk-in closets, a stylish four-piece bathroom, and a conveniently located laundry area complete the second level. The builder-finished basement offers abundant storage, a bathroom rough-in, and versatile space ready to suit your lifestyle needs. The partially fenced backyard is perfect for summer enjoyment. Book your showing today. (id:19720)
Avenue North Realty Inc.
401 - 99 St-Moritz Trail
Russell, Ontario
Stylish Corner Unit Condo with Scenic Pond Views! Step into modern comfort with this stunning 2-bedroom, 1-bathroom main-floor condo, perfectly located on a bright corner lot in a quiet, sought-after neighborhood including 2 parking spaces. Designed with 9-foot ceilings and a spacious open-concept layout, the home flows seamlessly from the living area to the dining space and the upgraded kitchen, featuring sleek cabinetry, a central island, and stainless steel appliances. Enjoy year-round relaxation in the sun-filled enclosed porch, surrounded by windows and offering a perfect retreat for your morning coffee or evening glass of wine. The thoughtful floor plan includes a stylish 4-piece bathroom, a separate laundry room. Outdoors, this unit offers an unbeatable setting with a serene pond view right across the street and walking trails just steps away, you'll love the blend of nature and tranquility at your doorstep. With no front neighbors guaranteed, this home is ideal for those who value peace, privacy, and low-maintenance living. Whether you're downsizing, a first-time buyer, or simply looking for an effortless lifestyle, this condo checks all the boxes with its bright design, modern finishes, and unbeatable location. (id:19720)
RE/MAX Affiliates Realty Ltd.


