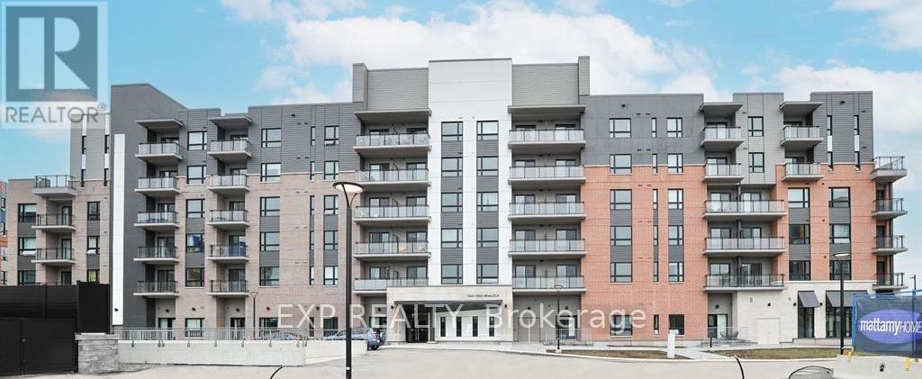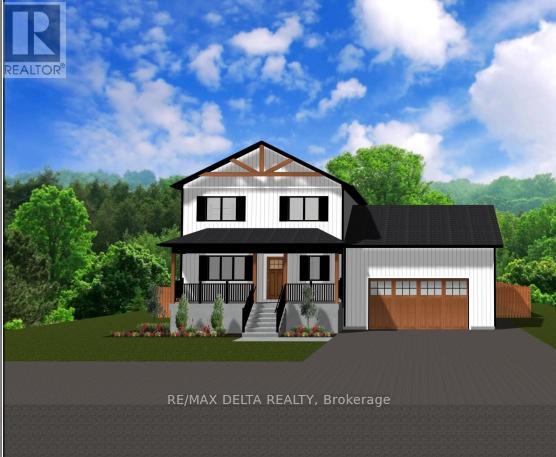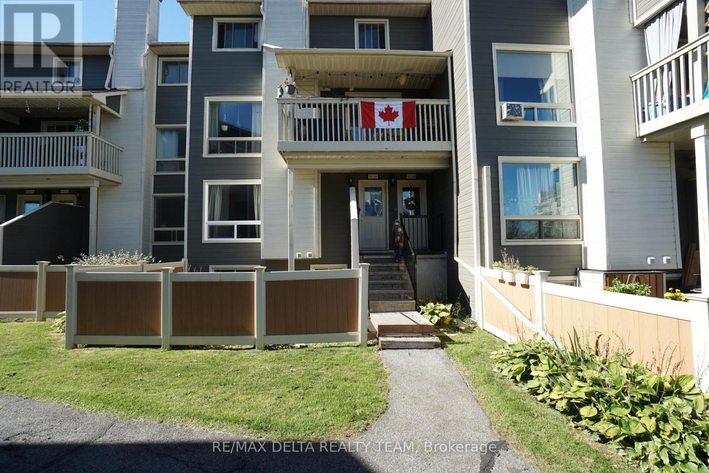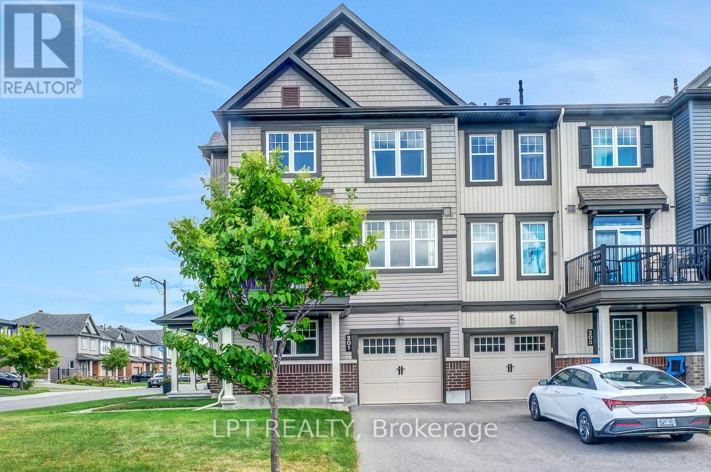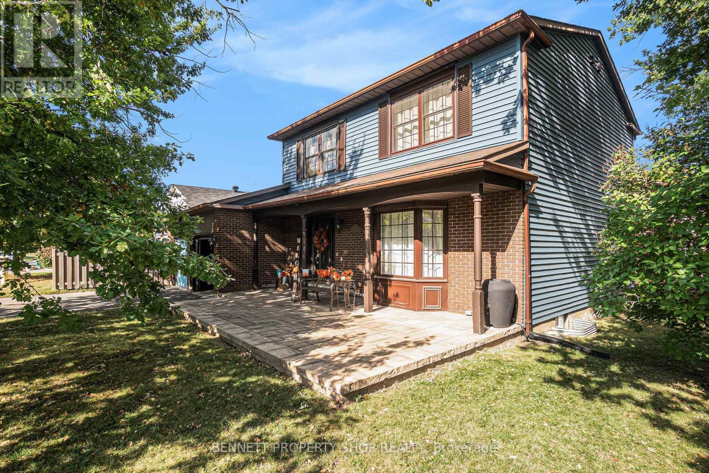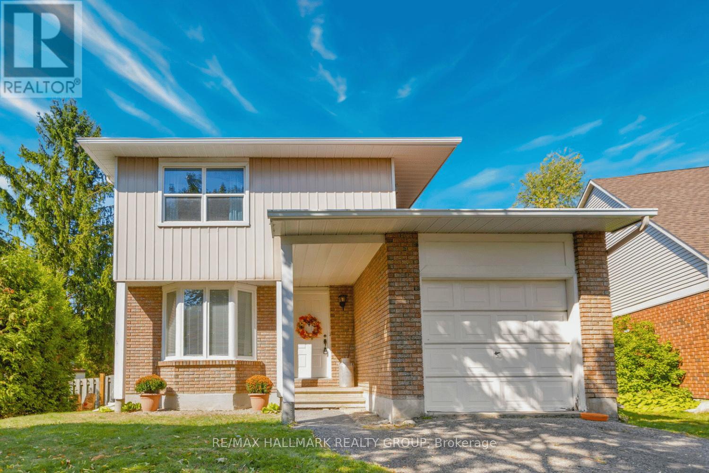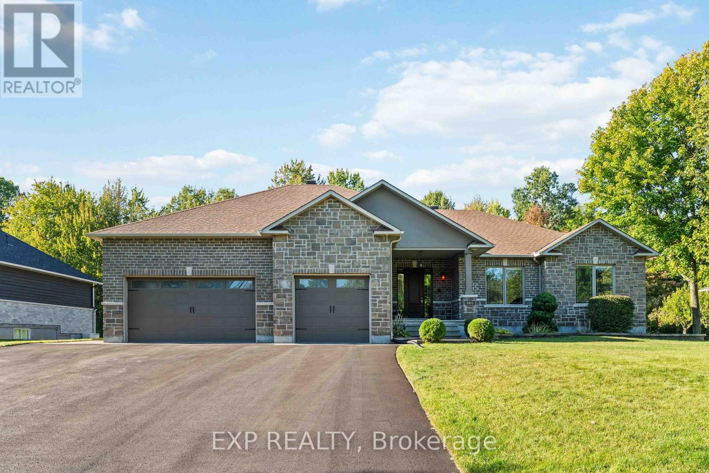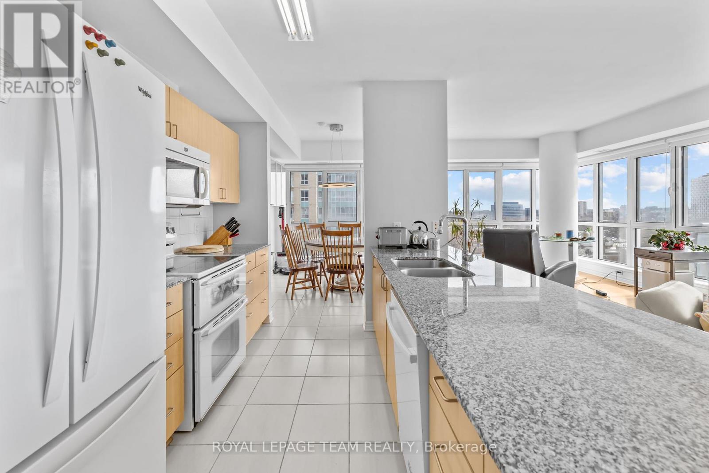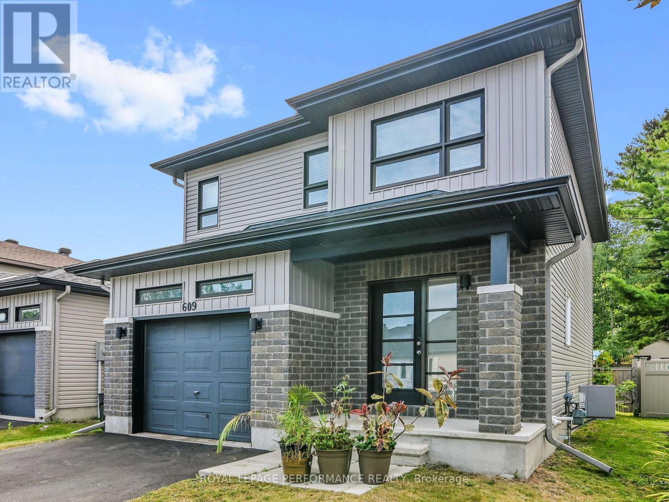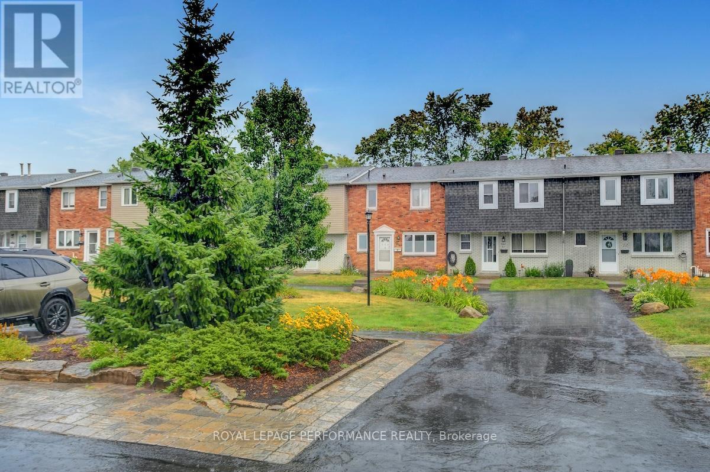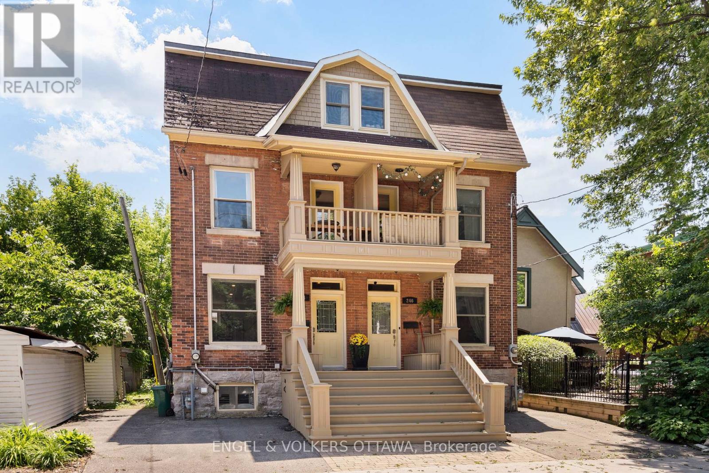Ottawa Listings
110 - 1350 Hemlock Road
Ottawa, Ontario
Welcome to 1350 Hemlock Road Unit 110 Stylish, Modern Living in Wateridge Village. This beautifully designed, main-level one-bedroom plus den condo offers exceptional comfort and efficiency in the sought-after Wateridge community just minutes from downtown Ottawa and steps from the Ottawa River. Located only one minute from top-rated schools, brand-new modern city parks, and Montfort Hospital, this is the ideal home for anyone seeking both convenience and a vibrant, family-friendly neighborhood. Inside, you'll find brand-new stainless steel appliances, LVT laminate flooring, and matching granite countertops in both the kitchen and bathroom bringing modern elegance to every corner. The spacious den is large enough to serve as a small bedroom, office, or guest space. Enjoy added comforts like in-unit laundry, underground parking, a private glass-enclosed deck, and access to the buildings stylish party room perfect for entertaining. With its main-level entrance, this unit offers efficient living without the need for elevators or stairs. This is your opportunity to own a thoughtfully planned, move-in-ready condo in one of Ottawa's most exciting and well-connected neighborhoods. (id:19720)
Exp Realty
14-3435 Old Highway 17
Clarence-Rockland, Ontario
TO BE BUILT Custom 2-Storey Home on Oversized Country Lot - Build your dream home with Noah's Custom Country Homes, a Tarion-approved builder known for quality craftsmanship and timeless design. This beautiful to-be-built 2-storey home offers 3 bedrooms, 2.5 bathrooms, and sits proudly on a large, oversized country lot, the perfect setting for peaceful living with room to roam. Step inside the open-concept main floor designed for modern living, where natural light floods the space. The kitchen will be crafted by the renowned Les Armoires Séguin, offering style and function at the heart of the home. Upstairs, the primary bedroom boasts soaring cathedral ceilings and an ensuite bath your private retreat after a long day. Want to personalize your finishes? You're in luck! Buyers are invited to meet directly with the builder to choose selections and explore upgrades. Bonus features include a rough-in for a 3-piece bathroom in the basement, and a free upgrade from a standard A/C unit to a high-efficiency heat pump - comfort and energy savings all year round. Tentative possession is set for December 2025 - just in time to ring in the new year in your brand-new home! Contact Elise Da Ponti or Charles Seguin today for more details or to request a copy of the building plans. **Photos are of similar models previously built and may show upgraded finishes. (id:19720)
RE/MAX Delta Realty
36a - 782 St. Andre Drive
Ottawa, Ontario
Affordable 2 bedroom home in a great location in Orleans within walking distance to schools, shopping, recreational trails, public transit and Ottawa River. This unit features an open concept main floor with laminate flooring, large windows, a renovated galley style kitchen with stainless appliances, newer countertops and lots of cabinet space, and a 2 piece renovated bathroom. Lower level has laminate flooring with 2 spacious bedrooms, a full 3-pc bathroom, storage space and laundry room. Fenced in patio! Unit comes with 1 parking space. Tenant only pays Hydro. Available immediately! **Requirements: all offers to lease to be accompanied by recent credit report, rental application, copy of IDs, proof of income & employment/pay stubs. Tenant content insurance mandatory. Parking #90. HWT is owned. No pets, no smoking. (id:19720)
RE/MAX Delta Realty Team
201 Yellowcress Way
Ottawa, Ontario
Open House Sunday, October 5th, 2-4PM. Welcome to 201 Yellowcress Way - 2017-built Minto end-unit townhome, offering exceptional functionality and low-maintenance living in a sought-after location. This thoughtfully designed home features additional windows for enhanced natural light and a landscaped corner lot with an irrigation system. The main level includes entry off attached garage with depth to allow extra storage space and a versatile den, ideal for a home office or study. Upstairs, the open-concept second level offers a well-planned layout with a modern kitchen, living room, and dining area - all connected seamlessly for everyday living and entertaining. A powder room, in-unit laundry, and a generous balcony off the kitchen add to the convenience. The third level includes three well-sized bedrooms including the primary suite complete with a walk-in closet and a 3-piece ensuite. A rare combination of space, light, and thoughtful upgrades. This freehold townhome is move-in ready and perfectly suited for modern living. (id:19720)
Lpt Realty
21 Pattermead Crescent
Ottawa, Ontario
Welcome Home! This beautifully maintained 2-storey house in Hunt Club area blends style, comfort and practicality in a family-friendly package. Step inside to a carpet-free home with quality hardwood and engineered flooring throughout. The renovated open-plan kitchen/dining area is a chef's delight with stainless steel appliances, double ovens, expansive quartz counters and full-height cabinetry. Lots of storage! Spacious living room has a bright bay window. For your convenience, full laundry/mudroom is located on the main level across from garage door entrance. And for your family's enjoyment, main level has a separate family room with fireplace and patio doors to the private backyard. Landscaped, premium corner lot has fenced back yard - great for family fun! There are both lawn & deck areas (composite decking) as well as a pergola and raised garden boxes for growing veggies. The front porch has been enlarged to make a generous patio area of interlock stone - room to entertain friends & family or just stretch out on a lounge chair with a cup of tea and a book. Upstairs, your primary bedroom is your retreat: spacious with a full wall of wardrobe closets and a luxurious, newly renovated ensuite with heated floors, deep soaker tub, double sinks and sparkling tile & glass shower. Also on the 2nd level, 2 more bedrooms and a recently renovated family bathroom with generously sized walk-in shower and heated floor. Family-friendly, move-in ready, and waiting for you! 21 Pattermead Cres. has easy access to Hunt Club Rd, Riverside Dr, Prince of Whales Dr, Bank St. and Greenboro Park & Ride, a short walk to LRT, close to Careleton University as well as shopping, schools and parks nearby. (id:19720)
Bennett Property Shop Realty
7 Naismith Crescent
Ottawa, Ontario
*Open House Sunday, October 5th, 2:00-4:00 PM* Welcome to 7 Naismith Crescent A Family Home in the Heart of Kanata. From the moment you arrive, the brick entrance and charming bay window set the tone for this inviting 2-storey detached home. With an attached garage and private driveway for up to three vehicles, parking is simple and convenient. Step inside and you're greeted by a bright, open layout. The living room, anchored by the bay window, is filled with natural light and flows seamlessly into the dining room, an ideal setup for entertaining or everyday family life. Just beside, a cozy breakfast nook connects with the kitchen, offering a perfect spot for casual meals or catching up while cooking. The kitchen itself provides plenty of traditional cabinetry and storage, while opening directly to the family room. Here, a wood-burning fireplace creates a warm, cozy atmosphere that instantly makes you feel at home. From the family room, sliding doors lead out to the backyard , extending your living space outdoors. Upstairs, you'll find three generous bedrooms. The primary suite features wall-to-wall closets and a cheater 4-piece ensuite, while the two additional bedrooms are spacious, bright, and versatile. The partially finished basement adds even more space to enjoy, complete with a large rec room, a bonus room perfect as a home office, and ample storage. Out back, the oversized lot is a true retreat. Relax on the deck, host a summer BBQ, or cool off in the inground pool while still enjoying plenty of yard space. The fully fenced backyard offers both privacy and endless opportunities for family fun. Set in a desirable Kanata location, this home is close to shopping at Walmart, Costco, and Home Depot, with schools, parks, playgrounds, and trails all nearby.7 Naismith Crescent offers the perfect blend of space, comfort, and lifestyle ready for you to make it your own. (id:19720)
RE/MAX Hallmark Realty Group
6805 Pebble Trail Way
Ottawa, Ontario
Set on a private half-acre lot with no rear neighbors, this John Gerard built residence blends quiet elegance with thoughtful upgrades. Inside, 9 foot ceilings and built-in speakers set a refined tone. The chefs kitchen features an induction cooktop and opens seamlessly to a 3-season sunroom, wrapped in California windows and finished with heated ceramic floorsa beautiful retreat overlooking the composite deck, BBQ gas line, gazebo, and manicured grounds. The main level includes a convenient powder room and a private bedroom layout with three bedrooms above grade. The finished lower level adds two additional bedrooms for family or guests. Bathrooms are designed with comfort in mind: two main-level ensuites with heated floors, plus a basement cheater bath also with a heated floor. Relax by two gas fireplaces, including a striking stone feature fireplace. Practicality matches luxury with an upgraded electrical panel, wine cellar, central vac, irrigation system, and a water treatment system (oxidizer + softener and constant pressure system, 2023). The owned high-efficiency gas hot water tank (2025) further enhances efficiency. Residents also enjoy access to a community pool for just $400 annually. (id:19720)
Exp Realty
1002 - 70 Landry Street
Ottawa, Ontario
Welcome to Unit 1002 at the lovely La Tiffani. If you enjoy a beautiful view, this is the one for you. This stunning, open concept 2 bedroom 2 bathroom plus den corner unit is spectacular. Filled with natural sunlight with just about floor to ceiling windows allowing for breathtaking views of this beautiful city overlooking the Rideau River. I would imagine this view while cooking in this kitchen is a chef's fantasy. It has it all with in-unit laundry, a great parking space in the underground garage & a storage locker included. La Tiffani's common elements are top notch, with access to the indoor Pool, gym, party/meeting room, and visitor parking. Living in Beachwood is very convenient as it is walking distance from grocery stores, restaurants, & coffee shops. It's time to call this beautiful space home! Come check out this view! (id:19720)
Royal LePage Team Realty
609 Robert Street
Clarence-Rockland, Ontario
Built in 2018, this 2-storey home is tucked in the heart of Rockland and offers plenty of living space inside and out. With 3 bedrooms, 2.5 baths, and a great backyard, its a solid choice for family living.The main floor welcomes you with a spacious foyer, powder room, laundry, and inside access to the garage. The open living and dining area features recessed lighting, and the kitchen is complete with stainless steel appliances, tiled backsplash, modern fixtures, and a breakfast bar ideal for everyday meals or casual entertaining. Upstairs you'll find three bright and generous bedrooms. The primary suite includes a walk-in closet and a 4-piece ensuite with a soaker tub and separate shower. The lower level is partially finished with large windows and plenty of storage. Outside, enjoy the fully fenced backyard with privacy trees, a patio, pergola, and play structure all on a generously sized lot (128.71 ft x 32.94 ft x 114.41 ft x 36.73 ft) (id:19720)
Royal LePage Performance Realty
22 - 550 Straby Avenue
Ottawa, Ontario
Ideally located in quiet enclave on a dead-end street in the tight-knit community of Overbrook, Straby Estates is undoubtedly one of Ottawa's best-kept condominium complexes with its lovely central courtyard, perennial gardens, mature trees, and where pride of ownership is apparent. This move-in ready 3bed/2bath condo row-unit is the ideal fit for any first-time home buyer, right sizer, or anyone looking looking for a turn-key housing in a quiet complex with a strong sense of community. Warm and inviting eat-in kitchen with lovely views of the courtyard, tiled floors, timeless wood cabinetry with sleek black hardware, stone countertops, backsplash, and tons of storage space. Functional, sun-soaked, and open-concept main living area with patio door leading to the private, fully-fenced backyard with no rear-neighbours, PVC fence, and low maintenance interlock patio. Walk-up to the second level where you'll be find a large landing, extra wide linen closet, spacious primary bedroom with large closet, two additional well-proportioned bedrooms, and a full bathroom with large vanity and soaker tub. Lower-level features a cozy recreation room ideal for movie nights or a home office, as well as a large utility room with laundry area, and tons of room for all of your storage needs. Freshly painted throughout. Natural-Gas Forced-Air Furnace. Central A/C. 1 outdoor parking spot. Pet friendly, and non-smoking condominium complex. Tons of Visitor Parking available. Status Certificate on file. Take advantage of this wonderful central location with easy access to the downtown core, 417, St Laurent Shopping Centre, public transit and LRT station, Donald Street bicycle corridor, and all of your retail needs within a short walk. Come find-out what Overbrook and Straby Estates is all about, and you'll unequivocally be pleasantly surprised! (id:19720)
Royal LePage Performance Realty
244 Flora Street
Ottawa, Ontario
Located in the heart of one of Ottawa's most vibrant and walkable neighbourhoods, 244 Flora Street is a beautifully reimagined home offering a blend of modern design, flexible living, and urban lifestyle. Just steps from Bank Street's shops and cafés, transit, parks, and hotspots, this property is ideal for those seeking both convenience and character. Thoughtfully and professionally designed, this home offers a versatile layout currently configured as two separate suites making it ideal for multigenerational living or generating income. From the moment you are welcomed inside the foyer you will be drawn to the quality of finishes and appreciate the attention to detail, from the tile flooring, custom built-in bench, to the fixtures, you will feel at home. Featuring 2 private entrances, the first leading to a one-bedroom suite with a fully finished lower level, offering a bright bedroom with a custom walk through closet to laundry and additional storage. On the main, an open concept living and dining space overlooking the sleek kitchen with quartz counters, upgraded appliances, that seamlessly flows to a beautiful backyard space. A true urban retreat featuring a sunny deck, gardens, plenty of space to relax or entertain, along with a bonus storage shed. Upstairs, the second and third floors host a stunning two-bedroom suite with a full kitchen, spacious family room, updated bath, and a private balcony, ideal for enjoying quiet mornings or evenings. Throughout the home, gleaming hardwood floors, quality upgrades, and large windows create a warm and inviting atmosphere. The southern exposure provides beautiful natural light in every room. Whether you are looking for that separation of space or wish to restore to a single unit, the opportunity is yours. Set on a charming street lined with mature trees, just minutes from downtown, this property offers the best of city living in a close-knit, community-oriented neighbourhood. (id:19720)
Engel & Volkers Ottawa
47 - 18 Oyster Bay Court
Ottawa, Ontario
Welcome to 18 Oyster Bay Court, a beautifully updated home in a desirable Stittsville community. This property has been thoughtfully renovated over the years, with hardwood flooring, a stylish tiled entryway, and a bright open-concept floorplan. The kitchen has been modernized with quality appliances and quartz counter tops, making it perfect for everyday living and entertaining. Both main floor bathrooms were fully redone with new plumbing and finishes (2020), offering a fresh and contemporary feel. The lower level includes refreshed carpeting (2021), adding warmth and comfort to the space. Additional features include updated furnace and A/C (2020), in-unit laundry, a private garage with an updated garage door, and a private outdoor space ideal for relaxing or barbecuing. With inclusions such as appliances and window coverings this move-in ready home blends style, comfort, and convenience. (id:19720)
Century 21 Synergy Realty Inc.


