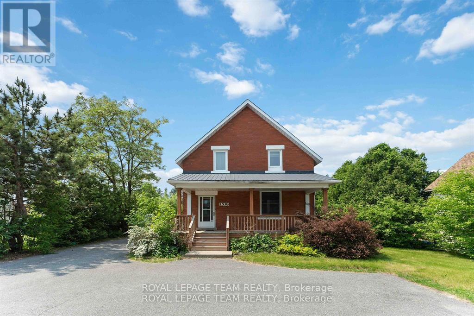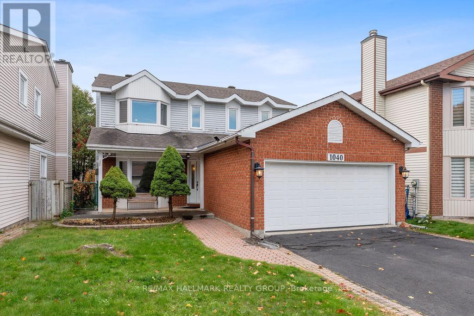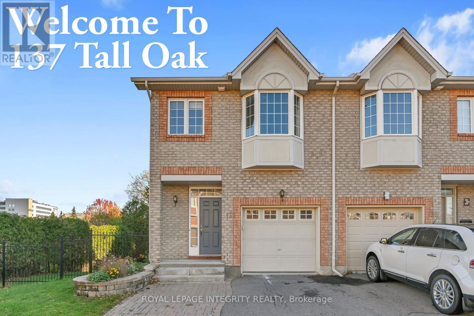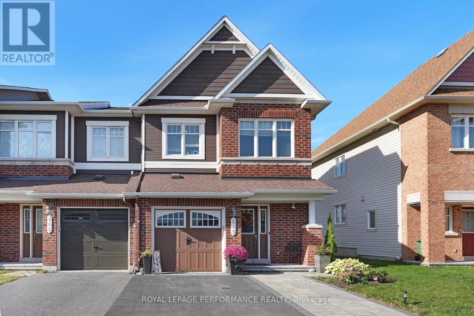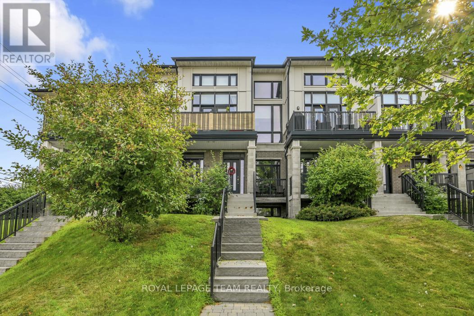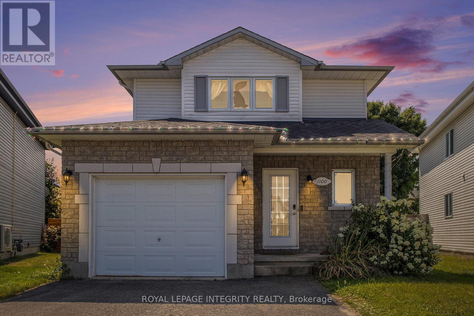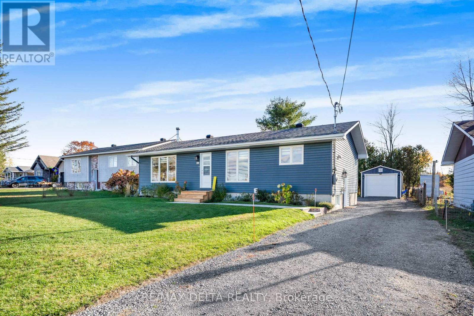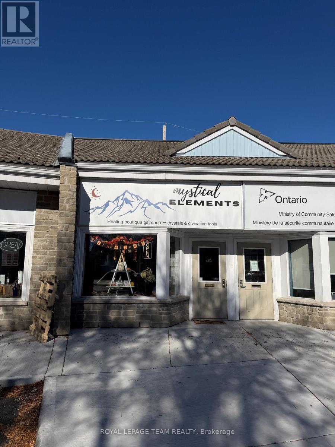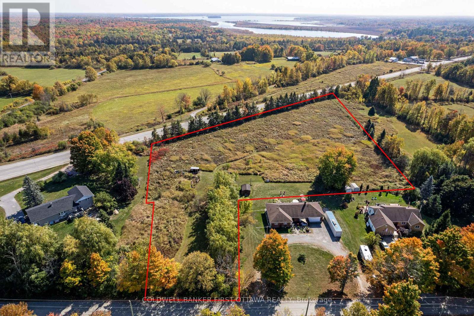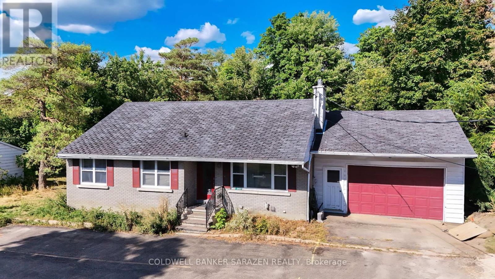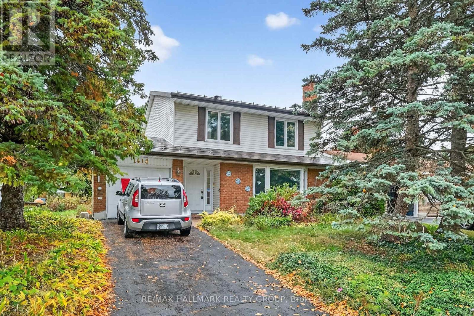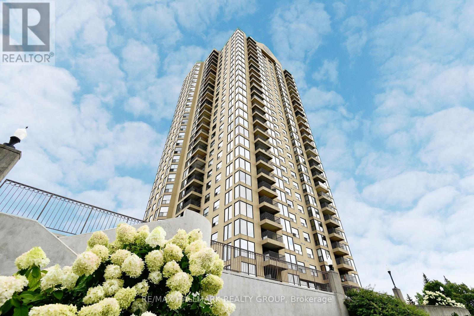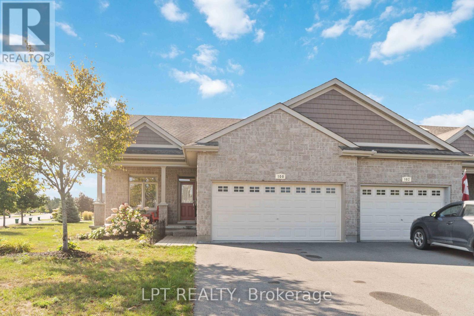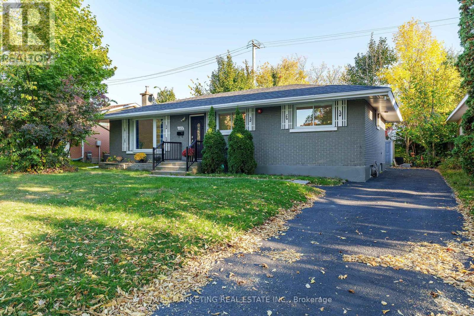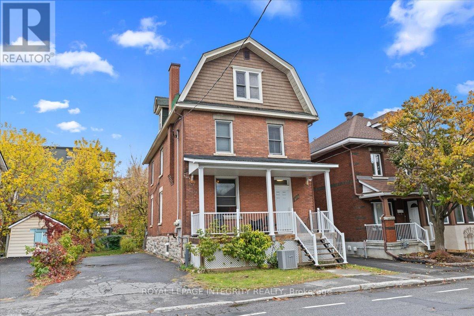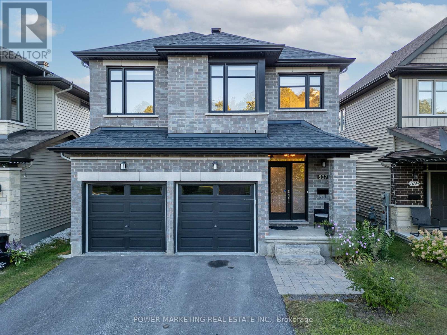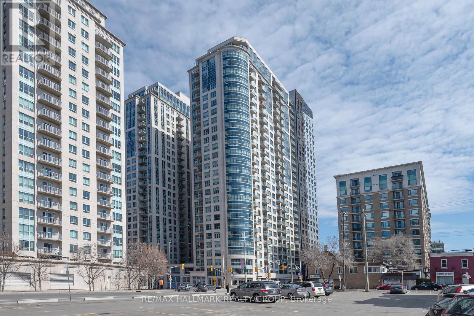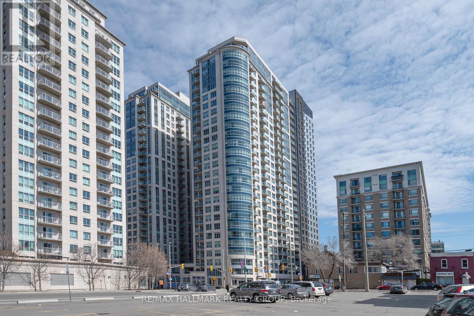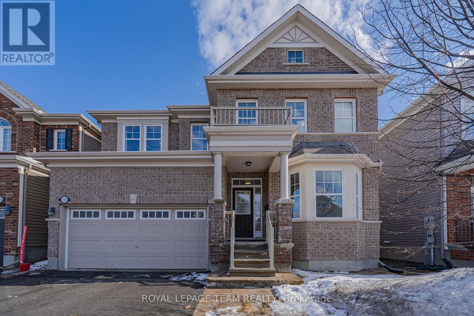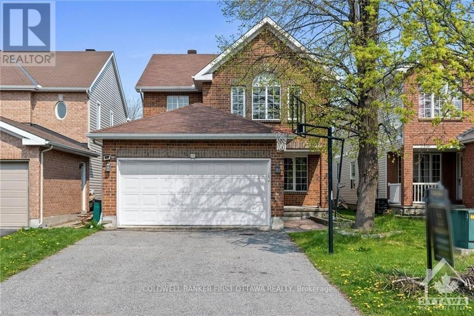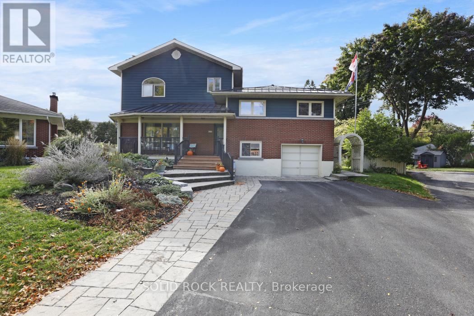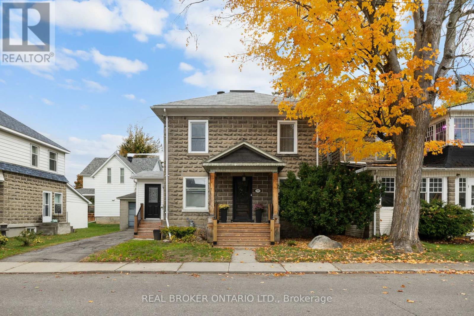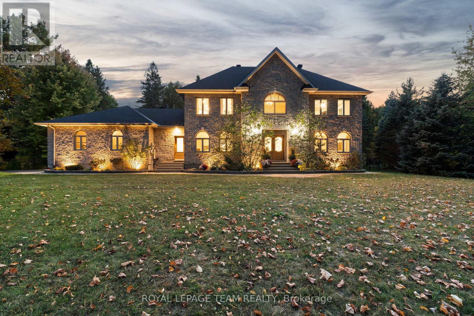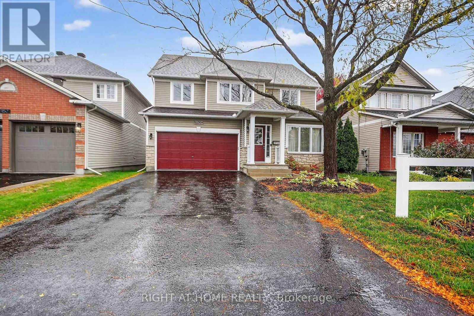Ottawa Listings
1538 Stittsville Main Street
Ottawa, Ontario
For Sale Prime Main Street Commercial Property! Discover an exceptional opportunity to own a versatile office or retail space at 1538 Stittsville Main Street, offering outstanding exposure in a high-traffic location. This well-maintained, fully wheelchair-accessible building features ample rear parking and a bright, welcoming reception area leading to the main floor, which includes three spacious offices and a powder room. The second floor offers three additional offices, a full bath, and a convenient kitchenetteideal for professional use or flexible workspace configurations. The basement, with over 9-foot ceilings, includes a large 15x15 open area perfect for additional offices, a workshop, or storage. Recent updates include new LVP flooring on the main level. A fantastic investment or owner-occupier opportunity in the heart of Stittsville growing main street corridor! (id:19720)
Royal LePage Team Realty
1040 Karsh Drive
Ottawa, Ontario
Welcome to 1040 Karsh Drive! A wonderful traditional 4-bedroom, carpet-free family home in the sought-after Upper Hunt Club community. Bright, spacious, and practical, this home is located in one of Ottawa's most peaceful neighbourhoods offering plenty of room for everyday family living. The main floor features light hardwood flooring throughout, a spacious living room with a large bay window and a mirror-accented wall that reflects natural light beautifully - creating a feeling of openness and warmth that can easily be embraced with your own style and décor. There's also a separate dining room with a large window, a renovated kitchen with an eating area, and a comfortable family room with a gas fireplace. The laundry/mudroom provides convenient access to the side entrance and inside entry to the garage. Up the centre staircase, you'll find a generous primary bedroom suite with a spacious dressing area, his-and-hers closets, and a 4-piece ensuite bathroom featuring a soaker tub. Three additional well-sized bedrooms and a 3-piece main bathroom complete the upper level - perfect for a growing family or guests.The finished basement provides extra living space with a recreation room, an office or hobby area, an additional 3 -piece bathroom and plenty of storage. Enjoy the private backyard and wonderful neighbourhood setting. A great place to call home. Take advantage of the beautiful established neighbourhood by enjoying access to green spaces, walks along nearby parks and trails. Short drive to shopping, dining and entertainment at nearby plazas. as well as recreational facilities and golfing. Be our guest and book your private viewing today! (id:19720)
RE/MAX Hallmark Realty Group
137 Tall Oak Private
Ottawa, Ontario
Just listed! Beautifully updated executive end unit townhome located steps away from CHEO and OGH. This East-West oriented large end unit has a fenced side yard and a brand new Trex deck with levels for entertaining and a large yard for gardening, or a children's playground. The home has just been painted on all levels with neutral designer paint and professionally cleaned. A sparkling new galley kitchen features white cabinetry, quartz countertops, all new stainless steel LG appliances, pot lighting and a convenient eat-in breakfast nook with access to the new deck. A large dining room just off the kitchen is perfect for larger families or hosting dinner parties. A cozy gas fireplace in the living room adds ambiance and the large floor to ceiling windows flood the room with light. Upstairs you will find a cathedral ceilinged primary bedroom that features a huge soaker tub, new vanity with quartz countertops and bright new vanity and ceiling lighting and a generously sized walk in closet. The main bath has been updated with bright modern vanity lighting and cabinetry with quartz countertops. Two larger sized bedrooms with generous closets completes the upper floor and are perfect for families. The lower level features a huge carpeted space with pot lighting, perfect for a gaming room; playroom, family room or a large home office. There is a 2 pc rough-in in family room. Furnace 2024; AC 2025; new LG fridge, stove, hood fan and dishwasher 2025; garage door opener. Roof 2022. Trex deck 2025 .This home has everything you need and it is ready to move in! $100 monthly Association fee covers snow removal, common area grass cutting. Some photos have been virtually staged. Quick closing. OPEN HOUSE SUNDAY, NOVEMBER 2, 2025, 2-4 P.M. (id:19720)
Royal LePage Integrity Realty
243 Silvermoon Crescent
Ottawa, Ontario
Discover this contemporary, 3 bedroom/3 bath END UNIT home in desirable Avalon East. The curved staircase boasts an oversize window that floods both floors with an abundance of sun and natural light. An open concept main floor with eat-in kitchen provides ample space for today's active family. Gleaming hardwood on main floor, lots of counter space in the kitchen, gas stove, new light fixtures (2024) in dining, powder room and recessed added in living room. A newly installed wall feature (2024) adds a truly unique design element to the living room. Patio doors lead to fully fenced back yard with small veggies & perennial gardens and patio for entertaining. The very spacious primary bedroom boasts a 4 piece en-suite bathroom with glass wall, walk in shower and a ample sized walk-in closet. Relax at the end of the day in the large family room in the basement with a cozy gas fireplace. Extended lane fits 2 cars comfortably. Upgrades in 2024 include fully painted throughout, most light fixtures replaced, wall feature in living room and shower heads in both full bathrooms(rain shower in en-suite) Furnace, AC, Roof, windows all 2010. 2 lovely parks around the corner- one with a Zen garden and walking path Close to schools, shopping, restaurants and transit. Day before notice on all showings. 24 hour irrevocable on all offers. (id:19720)
Royal LePage Performance Realty
604 Brian Good Avenue
Ottawa, Ontario
PRICED TO SELL QUICKLY! Welcome to this luxurious 2 bedroom Jazz condo with over 1140 sq' of luxurious living space built to the Energy Star standard, featuring quality finishings throughout. You will be sure to fall in love with the open concept living space. Tiled foyer offers access to a private balcony to enjoy your morning coffee or evening beverage of choice. The spacious living/dining room provides large scenic, light-filled windows which is open to a gourmet kitchen, appointed with quartz counters, stainless appliances and ample cabinet/counter space. The primary bedroom is located on the main level with a large walk-in closet & easy access to the main 4 piece bathroom with soaker tub & separate shower stall. The lower level is home to an expansive 2nd bedroom which can easily be divided up into office and bedroom if desired. Conveniently located laundry and additional 3 piece bathroom with shower stall. This level also provides access to the oversize attached garage with an upgraded EV charger and garage door opener. Utility and storage rooms finish off this amazing space. Steps away from restaurants, retail, transportation, schools and so much more. OPEN HOUSE, Sunday, Nov 2nd (2:00 - 4:00)PM (id:19720)
Royal LePage Team Realty
1100 Trillium Place
Clarence-Rockland, Ontario
Welcome to this 4-bedroom family home located at the end of a quiet cul-de-sac in Rockland. The main floor features a spacious entryway, convenient powder room, and a tastefully updated kitchen. Enjoy the large, private backyard complete with an extended deck, above-ground pool, and utility shed with bay door - perfect for entertaining or relaxing with family. Upstairs offers three comfortable bedrooms and a full bathroom, while the fully finished basement includes a rec room, fourth bedroom, full bath, and ample storage space. Located within walking distance to Simon Park and Dion Park, and just minutes from the Rockland Golf Club, YMCA-YWCA, and scenic Ottawa River. Everyday conveniences are close by with Rockland Plaza just a 5-minute drive, featuring Walmart, Canadian Tire, Food Basics, Independent, and more. Nearby schools include Rockland Public School, ÉÉC Saint-Patrick, Rockland District High School, and ÉSC LEscale. Updates: Fence (2022), Furnace, A/C, and HWT Jan 2025, primary bedroom window replaced 2025. Book your showing today! (id:19720)
Royal LePage Integrity Realty
3676 Principale Street
Alfred And Plantagenet, Ontario
Stunning renovated bungalow with Ottawa River view! Welcome to your dream home-where comfort meets style. This home offers open-concept living, bright spaces, and river views. Updates done in 2020 include windows, doors, siding, laminated flooring, duct work, natural gas hook-up, furnace, central air conditioning, hot water tank, and sump pump. Also features a newer roof, new insulated 12' x 26' garage/workshop, natural gas fireplace in basement recreation room, plenty of kitchen cupboards, and main floor laundry/bath combo. Includes fridge, stove, dishwasher, and microwave/hood fan. Beautiful landscaping, municipal services, vinyl garden shed, and water-powered backup sump pump. Clean, smoke-free, and pet-free home! Move-in ready! 24-hour irrevocable on all offers. Must be seen! (id:19720)
RE/MAX Delta Realty
4 - 75 Elgin Street W
Arnprior, Ontario
800 SQ/FT of retail space available in downtown Arnprior available February 1, 2026! Prime opportunity in a well-established downtown Arnprior plaza anchored by CIBC Bank, Service Canada, the Ministry of Ontario, and two takeout restaurants. Shadow anchored by Shoppers Drug Mart and Giant Tiger, the location benefits from strong daily foot traffic and excellent visibility. The unit has a modern and clean interior ready for a variety of retail, office, or professional uses. A newly paved parking lot, new curbs, and sidewalks add to the accessibility and curb appeal. Parking is also available at the rear of the plaza for staff and customers. Positioned in a bustling commercial corridor with strong pedestrian and vehicle traffic, the site offers ample street parking plus plaza parking and is easily accessible from Highway 417 and major connecting roads. Arnprior is a growing community only 30 mins outside Ottawa on HWY 417. Ideal for medical users, professional users, personal care, retail, office uses. Free basement storage included! TMI is $527/month in addition to the base rent. (id:19720)
Royal LePage Team Realty
00 Drummond Concession 12c Road
Drummond/north Elmsley, Ontario
Set in a friendly established community near Innsville, just west of Carleton Place. Surrounded by picturesque countryside, this 3.9 acre building lot has a cleared site and southern exposure for your new home. Peaceful country living, minutes from shopping, schools, recreation, and services in Perth or Carleton Place. The level lot is currently a mix of open meadow, natural vegetation and trees that border the property for privacy. Approx 150 ft road frontage allows you to design your preferred entrance off of township road. Visibility from Hwy 7 offers potential for a home-based business. Rural zoning permits custom-built home, garage-workshop, home-based businesses, hobby farm, market garden, small agricultural venture or, land investment. Location on township maintained road with cell service, high-speed internet and curbside garbage pick-up. Hydro available at the road. Survey also available. Added bonus, HST included. Enjoy rural life with easy access to major routes for commuting. Just 10 minutes to Perth or Carleton Place and only 30 mins to Kanata. (id:19720)
Coldwell Banker First Ottawa Realty
5497 Manotick Main Street
Ottawa, Ontario
2 Bedroom Bungalow with an attached garage and sunroom addition available for sale. Perfect for buyers with land or property nearby. Do not enter the property without consent from the Listing agent. (id:19720)
Coldwell Banker Sarazen Realty
1415 Plumber Avenue
Ottawa, Ontario
Stop the insane commuting! If you are working at CSIS, CSE, CMHC, NRC, Montfort Hospital, La Cite Collegiale, park the car and walk to work. Get out of traffic, take your life back! Need to be downtown instead?? You're also within walking distance of the Gloucester Centre transit station. You can be there in no time at all. If you choose to drive you are only about 10 minutes away. During your off hours you will appreciate the proximity to Costco, Ogilvie Road shops and restaurants, Gloucester mall, everything you really need just a stones throw away! Outdoor enthusiasts will appreciate the nearby Ottawa river pathways for cycling, walking, and trails for snowshoeing and cross-country skiing. You can be surrounded by parks, walking paths, and green spaces. If golf is your thing, Pineview golf course is just minutes away and the course is in great shape! The home offers plenty of space and at this price you have the opportunity to update and personalize. In fact it is a true four bedroom so you won't outgrow it anytime soon. The sellers have made some good investments over the years including a metal roof and updating the 2 bathrooms. Bring your paintbrush, choose your flooring and love this home for many many years to come. Some photos have been virtually staged,. (id:19720)
RE/MAX Hallmark Realty Group
503 - 545 St Laurent Boulevard
Ottawa, Ontario
Move in ready, two bedrooms two full bathroom condo in sought after Le Parc. Bright & spacious dining/living room w/floor to ceiling windows. Features 2 sizeable bedrooms, 2 full updated bathrooms and in unit laundry. Large private balcony, and storage locker. Approx 1040 sq ft. Condo fees includes heat, hydro, water & recreational amenities such as indoor & outdoor pools, beautifully landscaped grounds w/walking paths, pond, exercise room & racquet courts, sauna, rec. room, 24/7 security and more. Many updates. Laminate and hardwood flooring. Great parking spot. Check this one out! (id:19720)
RE/MAX Hallmark Realty Group
100 Blackhorse Drive
North Grenville, Ontario
Welcome to your peaceful retreat on the 5th hole of Equinelle Golf & Country Club. This end-unit townhome, built in 2016, was designed with comfort, style, and ease in mind the perfect setting for your next chapter in life. With 3 bedrooms, 3 full bathrooms, and a fully finished basement, you'll have all the space you need to host family, entertain friends, or create the hobby room you've always dreamed of. Sunshine pours through the oversized windows, filling each space with warmth and natural light. Your double-car garage and generous lot ensure there's plenty of room for hobbies, gardens, or simply enjoying peaceful moments outdoors. Step outside and enjoy the tranquility of golf-course views, the gentle breeze, and a sense of calm that only comes from living in this highly sought-after community. Equinelle isn't just a place to live its a lifestyle. Imagine morning walks along winding nature trails, afternoons lounging by the outdoor pool, and evenings connecting with friends at the Resident Clubhouse. With pickleball courts, yoga studios, a fitness centre, dining at the Fireside Grill, and even a splash pad for visiting grandkids, everything you need for an active, social, and fulfilling retirement is right at your doorstep. This is more than a home. This is the lifestyle you've been waiting for. (id:19720)
Lpt Realty
2372 Riley Avenue
Ottawa, Ontario
Investor opportunity! Beautifully renovated bungalow featuring 4 spacious bedrooms upstairs and 2 newly renovated bedrooms in the basement with a separate entrance perfect for in-laws or rental income. Enjoy a brand-new kitchen with new stainless steel appliances, new flooring, fresh paint, and an updated full bathroom. Brand-new central air conditioning, beautifully maintained hardwood floors, and a carpet-free design add comfort and style. The large fenced backyard, extra-long driveway, and prime location near Highway 417, shopping, transit, and Algonquin College make this move-in-ready home ideal for families or investors alike. (id:19720)
Power Marketing Real Estate Inc.
279 Somerset Street E
Ottawa, Ontario
Exceptional Triplex in the Heart of Sandy Hill! A rare opportunity to own a fully leased, income-generating property in one of Ottawa's most desirable downtown neighbourhoods. This 3-storey triplex offers modern comfort, strong rental returns, and unbeatable location-perfect for investors or owner-occupiers alike. Each unit is self-contained with its own kitchen, full bathroom(s), and in-unit laundry, ensuring convenience and privacy for all tenants. Unit 1 (Main + Lower): 5-bedroom layout (3 on main, 2 below) with 2 full baths, shared kitchen and laundry, currently rented for $4,150/month. Unit 2 (Second Floor): Bright 2-bedroom + den apartment with full kitchen and laundry, ideal for professionals or students, rented for $1,800/month. Unit 3 (Third Floor): Spacious 2-bedroom unit featuring its own laundry and kitchen, bringing in $1,850/month including parking. Recent updates include a new A/C unit and owned hot water tank (2023). Three on-site parking spaces add further appeal. The property generates an impressive annual gross income of $93,600, with net income of $74,530 (after expenses) - a truly turn-key investment. Landlord pays for the utilities. Most units are available fully furnished, offering flexible options for short-term or long-term rentals. With steady leases signed within the past year and its proximity to Ottawa U, downtown amenities, and the Rideau Canal, this triplex combines strong cash flow with long-term growth potential. A solid investment in a prime downtown location. Don't miss it! (id:19720)
Royal LePage Integrity Realty
537 Compass Street
Ottawa, Ontario
Welcome to this award-winning former Richcraft model home, perfectly situated on a premium lot directly across from a serene park on a quiet street in the sought-after Chapel Hill South community. This Energy Star certified home boasts elegance and functionality, featuring a formal living room, dining room, and main-level den with 9ft ceilings and gleaming hardwood floors throughout. The open-concept eat-in kitchen is a true showpiece, showcasing contemporary navy blue premium cabinetry, a stunning waterfall quartz island, and stainless steel appliances. The family room offers custom built-in shelving and an upgraded fireplace, creating a warm and inviting space for gatherings. Upstairs, the hardwood staircase leads to four spacious bedrooms, including a luxurious primary suite with a five-piece ensuite featuring contemporary floors and a floating vanity. The second level also includes a convenient laundry room and quartz countertops in both bathrooms, while the unfinished basement awaits your personal touch. This home offers not only style but also an unbeatable location and lifestyle. Residents enjoy easy access to Innes Road and Highway 417, with multiple OC Transpo routes nearby (24 and 226 at the door, and route 32 just a short walk away). Chapel Hill South Park and Rides are only three minutes away. Directly across the street, enjoy seasonal ice hockey in the winter, as well as trails and a beautiful park view year-round. With an upgraded HVAC system, excellent schools and amenities, and a vibrant yet peaceful neighborhood, this is the perfect home for families seeking comfort, convenience, and modern living (id:19720)
Power Marketing Real Estate Inc.
2701 - 195 Besserer Street
Ottawa, Ontario
Claridge Plaza Phase 4 The Tribeca Penthouse Welcome to elevated living in the heart of downtown Ottawa. This stunning 2 bed + den, 2 bath penthouse offers an exceptional blend of luxury, comfort, and functionality with 1,415 sq ft of thoughtfully designed interior space and an impressive 480 sq ft private terrace showcasing panoramic views of the city skyline.Step inside to discover a bright, open-concept layout highlighted by floor-to-ceiling windows that flood the space with natural light. Rich hardwood flooring flows seamlessly throughout, adding warmth and sophistication to the contemporary design. The sleek, modern kitchen is a chefs dream complete with quartz countertops, stainless steel appliances, custom cabinetry, and an oversized island ideal for meal prep, casual dining, or entertaining guests.The spacious primary bedroom features generous closet space and a spa-inspired ensuite, while the second bedroom offers flexibility for family or guests. A separate den adds even more versatility, making it perfect for a home office, or a reading nook. Two beautifully appointed bathrooms round out the interior with premium finishes and timeless appeal. Located in the highly sought-after Claridge Plaza Phase 4, residents benefit from access to top-tier amenities including a fitness centre, rooftop terrace, party room, and 24/7 concierge service. For added convenience, this penthouse includes one underground parking space and a private storage locker. Don't miss this rare opportunity to own the prestigious Tribeca floor plan a perfect blend of style, space, and low-maintenance luxury living in the vibrant core of the city. CONDO FEES INCLUDE: Water , A/C, Heat, Building Insurance, Building Maintenance, Garbage Removal, Snow Removal, Common Areas Maintenance, Reserve Fund Allocation. Parking spot: P1 5, Storage Locker: Door behind the parking spot (id:19720)
RE/MAX Hallmark Realty Group
2701 - 195 Besserer Street
Ottawa, Ontario
Claridge Plaza Phase 4 The Tribeca Penthouse Welcome to elevated living in the heart of downtown Ottawa. This stunning 2 bed + den, 2 bath penthouse offers an exceptional blend of luxury, comfort, and functionality with 1,415 sq ft of thoughtfully designed interior space and an impressive 480 sq ft private terrace showcasing panoramic views of the city skyline.Step inside to discover a bright, open-concept layout highlighted by floor-to-ceiling windows that flood the space with natural light. Rich hardwood flooring flows seamlessly throughout, adding warmth and sophistication to the contemporary design. The sleek, modern kitchen is a chefs dream complete with quartz countertops, stainless steel appliances, custom cabinetry, and an oversized island ideal for meal prep, casual dining, or entertaining guests.The spacious primary bedroom features generous closet space and a spa-inspired ensuite, while the second bedroom offers flexibility for family or guests. A separate den adds even more versatility, making it perfect for a home office, or a reading nook. Two beautifully appointed bathrooms round out the interior with premium finishes and timeless appeal. Located in the highly sought-after Claridge Plaza Phase 4, residents benefit from access to top-tier amenities including a fitness centre, rooftop terrace, party room, and 24/7 concierge service. For added convenience, this penthouse includes one underground parking space and a private storage locker. Don't miss this rare opportunity to own the prestigious Tribeca floor plan a perfect blend of style, space, and low-maintenance luxury living in the vibrant core of the city. CONDO FEES INCLUDE: Water , A/C, Heat, Building Insurance, Building Maintenance, Garbage Removal, Snow Removal, Common Areas Maintenance, Reserve Fund Allocation. Parking spot: P1 5, Storage Locker: Door behind the parking spot (id:19720)
RE/MAX Hallmark Realty Group
113 Lily Pond Street S
Ottawa, Ontario
Luxury Living in Kanata South!Discover this stunning single-family home that truly has it all - 3 full bathrooms on the second floor, a fully finished basement with an extra bedroom and bath, complete professional landscaping, and exquisite finishes throughout. Perfectly located in a prime Kanata South neighbourhood close to parks, schools, shopping, and dining.Step inside to a grand, light-filled foyer leading to a beautiful front-facing office with elegant French doors and a custom backlit niche - ideal for working from home. The open-concept main level offers an impressive 36 feet of continuous rear width, with expansive south-facing windows and a large patio slider that fill the home with natural light.The chef-inspired kitchen features an oversized peninsula island, extended-height cabinetry, stainless steel appliances, ample storage, and a walk-in pantry. Hardwood floors, flush vents, hardwood stairs, and a statement fireplace with granite surround add warmth and sophistication. A spacious powder room, walk-in closet, and double-car garage complete the main floor.Upstairs, the luxurious primary suite boasts dual walk-in closets and a spa-like ensuite with a corner shower, jacuzzi tub framed by corner windows, dual sinks, and a private water closet. Three additional bedrooms are served by a second ensuite and a Jack-and-Jill bath. A full laundry room, walk-in linen closet, and hardwood throughout complete this level.The finished basement offers a home theatre area, fifth bedroom or second office, wet bar with fridge and sink, and another full bathroom - perfect for guests or entertaining.Fully landscaped and steps from the Monahan Drain greenspace, this exceptional home combines luxury, comfort, and convenience in the heart of Kanata South. (id:19720)
Royal LePage Team Realty
9 Armagh Way
Ottawa, Ontario
Presenting an exquisite 4 bed, 3 bath executive home with adouble car garage, thoughtfully designed for a luxurious living experience. Main level boasts hardwood flooring throughout, spacious living room,formal dining room, and large family room. The kitchen is elegantly designed with Quartz countertops, offering a perfect space for culinarydelights. Ascend the winding staircase to the 2nd level, where you will find 4 spacious beds, including a master bedroom retreat with a spainspired 4 pcs ensuite and heated floors for ultimate comfort. Fully finished basement features a bar and den, providing ample space forrelaxation and entertainment. Oversized windows allow for natural light, creating a bright and cheerful ambiance. The home also features a largebackyard with a deck and no rear neighbours. Located on a tranquil street, this property offers superior access to transit and convenient citycommuting. Rental application, credit score, and pay stub/proof of employment required. Available for occupancy on Jan 1, 2026 or after only. (id:19720)
Coldwell Banker First Ottawa Realty
2 - 1776 Ainsley Drive
Ottawa, Ontario
MUST SEE-UNIQUE and BRIGHT 3 storey unit in a central location of the city with ALL UTILITIES INCLUDED! Welcome to 1776 Ainsley Drive - a spacious, purpose-built in-law suite. This beautiful unit features 1 bedroom+loft space and 1.5 bathrooms making it the perfect space for young professionals.The main floor beams with natural light and showcases hardwood floors throughout. Benefit from a spacious foyer, generous living and dining area, a large kitchen, and a convenient powder room. TWO storey ceilings in foyer area allow natural light to pour into the space. Upstairs, the loft-style second level offers a massive bedroom, a versatile den or home office, and a luxurious ensuite bathroom.The partly finished basement provides an additional 25' x 25' of space - ideal for storage, a home gym, or yoga studio. No carpets! Outside, enjoy use of a side deck overlooking the gardens-perfect for relaxing during the warmer months. Monthly rent is all-inclusive, covering heat, hydro, A/C, water, internet/Wi-Fi, and parking. Snow removal covered for the driveway. (id:19720)
Solid Rock Realty
584 Jessup Street
Prescott, Ontario
Welcome to 584 Jessup Street in beautiful Prescott, just a few blocks from the St. Lawrence River. You will be absolutely entranced by this charming two-story stone home that has been completely renovated blending classic character with modern comfort. On a quiet street just 4 blocks from the St. Lawrence River. It's not just a vibe, it's a lifestyle; enjoy downtown shopping, restaurants, pubs, farmers markets, and a short walk to the boat launch, tennis courts and sightseeing along the river! As you enter this beautiful home, you're greeted by a staircase that sets the tone for the home's timeless appeal. Every detail has been thought out, from the wainscotting, to the new light fixtures. The kitchen is stunning with gorgeous white cupboards, a huge island, beautiful lighting and stainless steel appliances, with plenty of space to cook and gather. A detached one-car garage provides added convenience, and the stone exterior gives this home exceptional curb appeal. The second level features 3 bedrooms and a surprisingly large and modern bathroom. Updates include all new electrical (2022), insulation, drywall & some windows. (id:19720)
Real Broker Ontario Ltd.
51 Marchvale Drive
Ottawa, Ontario
Set on a winding drive and surrounded by mature trees, this full-stone executive residence offers both presence and privacy in a truly natural setting. Built in 2000, the 2-storey design blends timeless elegance with thoughtful updates across approximately 4,100 sq ft above grade (MPAC), set on 2.47 acres. A grand double-door entry opens to a tiled foyer and freshly painted interiors, where 9 ceilings, refinished hardwood flooring, and California shutters create a warm welcome. Formal living and dining rooms provide ideal spaces for entertaining, while the sunken family room with pillars and wood-burning fireplace is perfect for everyday gatherings. The 2024 Deslaurier kitchen is a true highlight: Sub-Zero/Wolf appliances (fridge, induction stove, microwave, wine fridge), custom cabinetry, quartz counters, large island with seating for 6, prep sink, pot lights, and undercabinet lighting. French doors lead to a screened porch with vaulted ceiling - a year-round favourite. Upstairs, hardwood flooring continues, with a spacious primary retreat offering a gas fireplace, custom walk-in cabinetry (2023), and a spa ensuite with soaker tub, dual vanities, heated floors & towel rack. The updated main bath (2018) also features custom finishes, heated floors & towel rack. A mudroom with new laundry (2025) connects to the oversized 3-car garage. Lower level unfinished with painted floors (2025). Systems: Generac 20kW generator (2021), tankless HWT owned (2023), AC (2022), 200 amp, Starlink internet, security cameras. Roof (2018), garage roof (2016), 12 windows replaced (2019-2020), driveway (2021, resealed 2025). Landscaped lot includes fenced yard with natural backdrop beyond. All this just 10 min to Tanger Outlets & 9 min to Kanatas High Tech hub -convenience meets country charm. 24 Hours Irrevocable preferred on all offers. Some images are virtually staged. (id:19720)
Royal LePage Team Realty
150 Abaca Way
Ottawa, Ontario
Welcome to this beautifully maintained 4-bedroom, 3-bathroom detached home in the heart of Stittsville! Featuring a bright and sunny living and dining area, this home boasts a spacious kitchen that opens to a cozy family room with a gas fireplace-perfect for everyday living and entertaining. Upstairs, you'll find four generously sized bedrooms, including a massive primary retreat complete with a walk-in closet and a luxurious ensuite featuring a soaker tub and separate shower. The basement offers a large space to spread out and enjoy as a playroom, home office, gym or TV room to hang out with friends. Freshly painted with new carpet in the family room, this home is move-in ready. Major updates include: roof (2018), windows (2022), furnace (2021), composite deck with retractable awning (2024), and lawn irrigation system (2024), purchased on demand hot water heater (2024). Located close to shopping, transit, Hwy 417, and great schools. Don't miss the full list of upgrades on the feature sheet. This is a must-see! (id:19720)
Right At Home Realty


