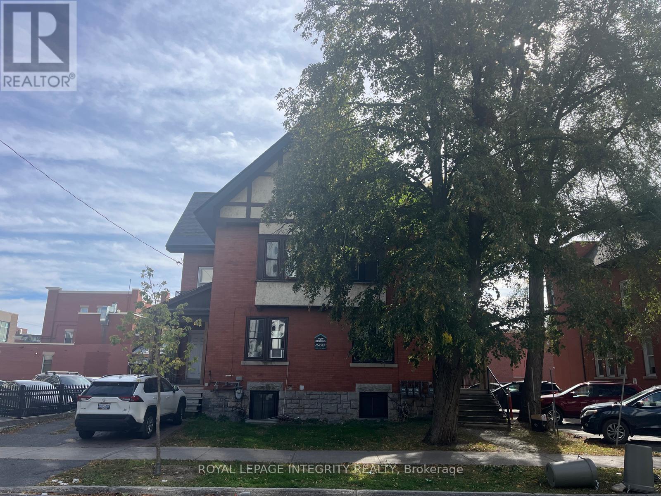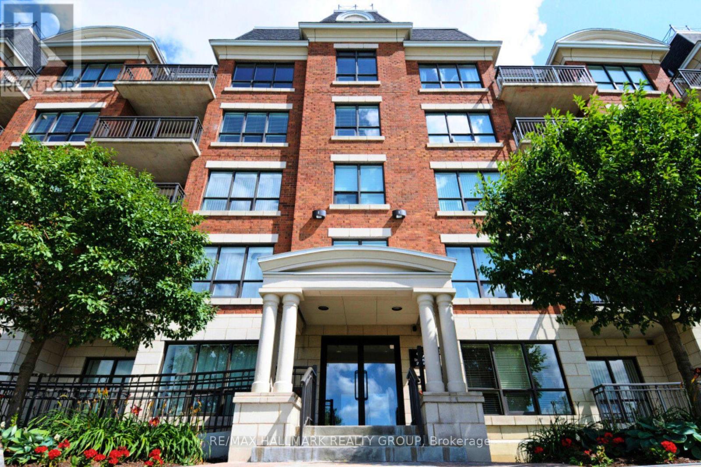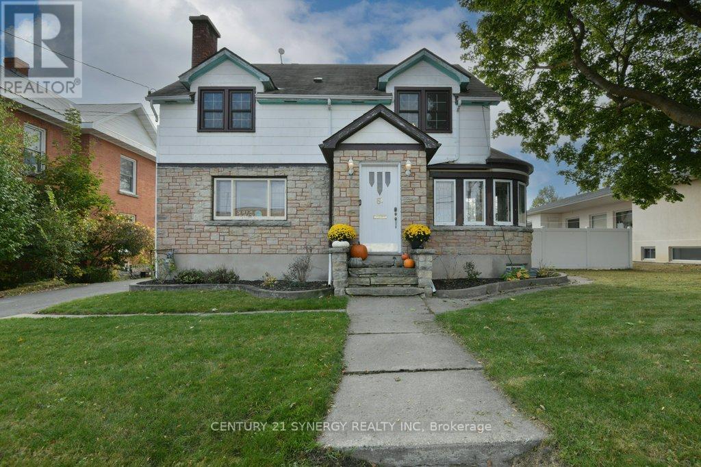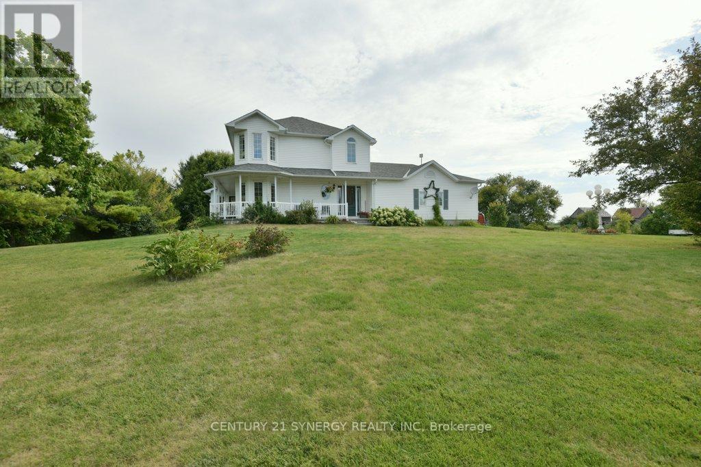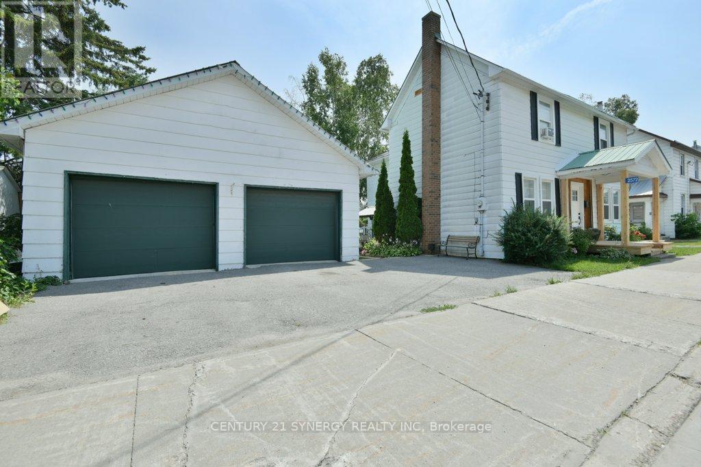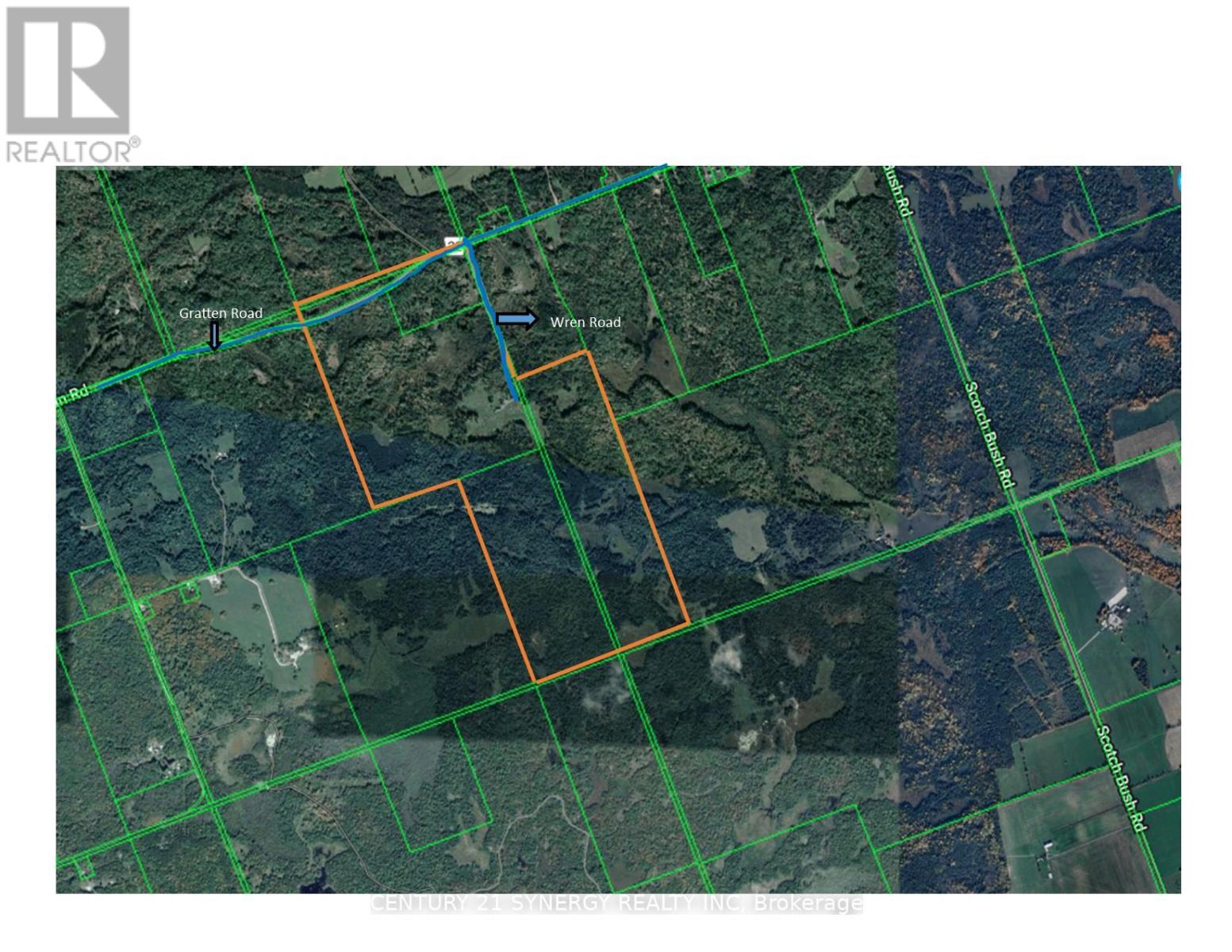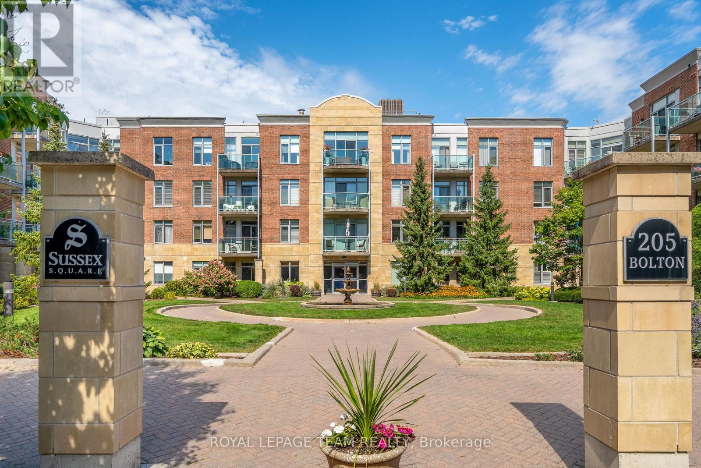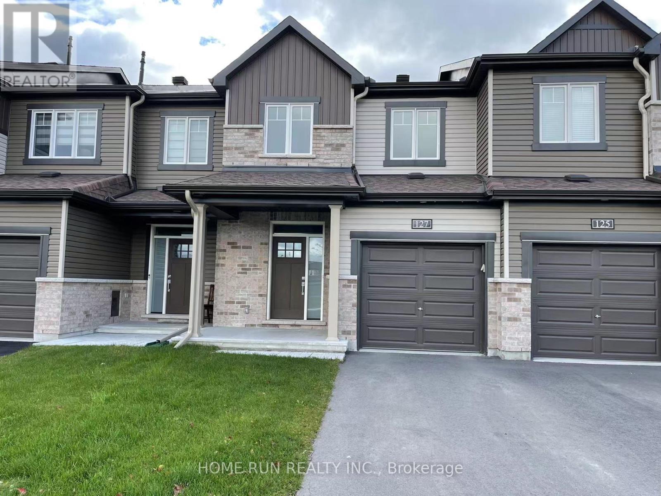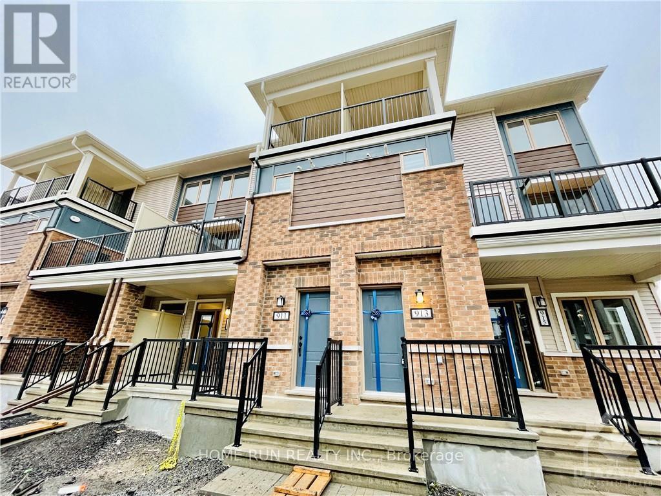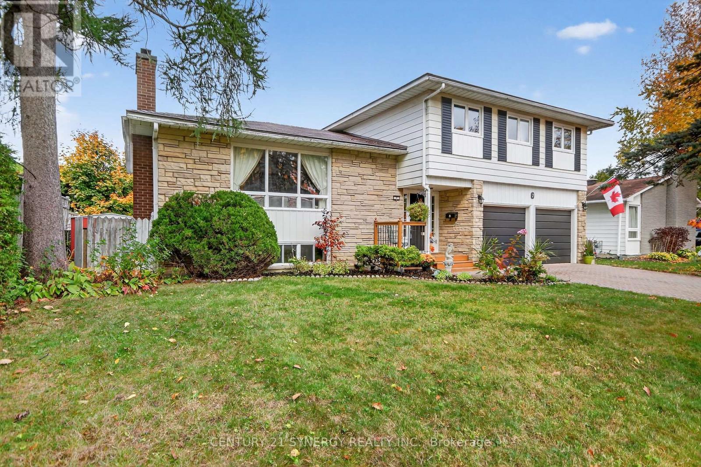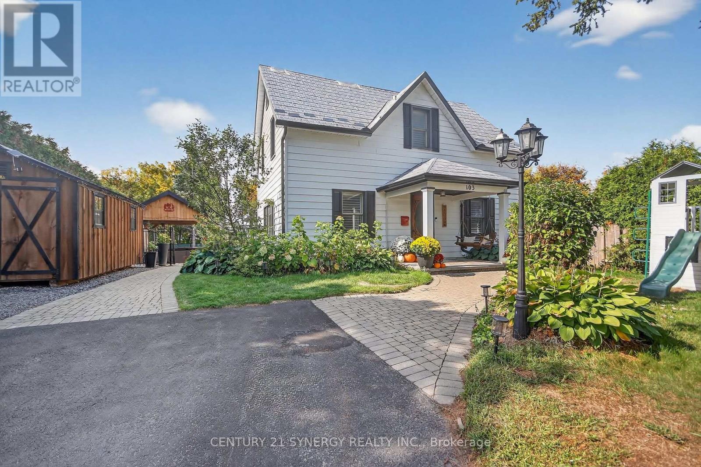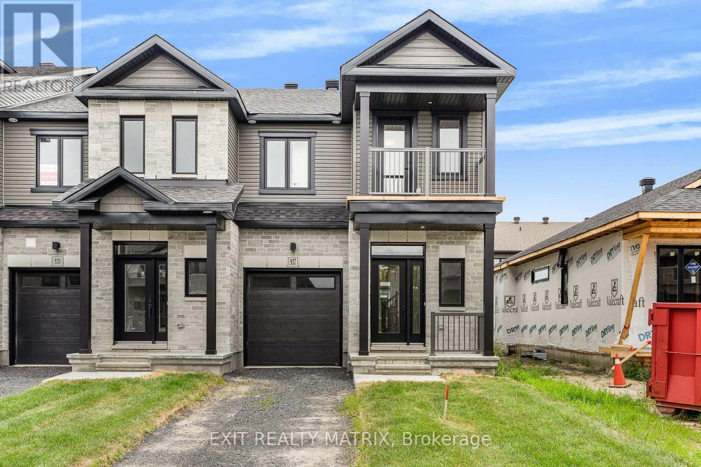Ottawa Listings
220-222 Argyle Avenue
Ottawa, Ontario
Welcome to this exceptional investment opportunity in the heart of Ottawa Centre! This multi-unit income property features 10 + 1 units in total. Two studios, eight 1-bedroom apartments and one 2-bedroom apartment. Perfect for investors seeking strong rental income and long-term growth potential in a highly desirable location close to all amenities, transit and downtown conveniences. (id:19720)
Royal LePage Integrity Realty
320 - 905 Beauparc Private
Ottawa, Ontario
Spacious One-Bedroom at Place des Gouverneurs. Discover comfort and convenience in this bright and beautifully maintained 1-bedroom, 1-bath condo in the sought-after Place des Gouverneurs community, just steps from the LRT. Offering the largest 1-bedroom layout in the complex, it features gleaming hardwood floors, a stylish open-concept kitchen with abundant cabinetry, pot lighting, and a central island with breakfast bar. The spacious primary bedroom includes a walk-in closet with direct access to the 4-piece bath. Important updates add peace of mind: a new furnace, central A/C, and hot water tank installed last year. Enjoy in-unit laundry, a private balcony with serene greenspace views, heated underground parking, and a storage locker. Residents appreciate the landscaped grounds and unbeatable location close to NCC bike paths, walking distance to groceries and daily services, and just around the corner from Highway 417, offering easy connections east to Montreal or west to downtown Ottawa. Also minutes to St. Laurent Shopping Centre, Scotiabank Theatre, Pineview Golf Club, and a variety of restaurants. A perfect opportunity for first-time buyers, professionals, or those looking to downsize in style. Some photos have been virtually staged. Schedule B and 24-hour irrevocable on all offers. (id:19720)
RE/MAX Hallmark Realty Group
61 Daniel Street N
Arnprior, Ontario
Welcome to 61 Daniel Street North-where small-town charm meets modern comfort at the gateway to Arnprior's historic core. Daniel Street, named after lumber baron Daniel McLachlin who laid out the original townsite in the 1850s, has long served as Arnprior's "front door," lined with heritage homes and character properties just steps from shops, cafés, and the Ottawa River. This 4 bedroom, 1.5 bath home blends old-world charm with practical updates. The main floor features a unique office with leaded-glass windows, perfect for remote work or creative pursuits. The living room's WETT-certified wood-stove insert with heatalator adds cozy warmth, while the finished loft offers flexible space for studio, playroom, or guest use. Recent updates include air conditioning, a new furnace (2021), and a new roof to be completed before closing. The full basement provides great storage and utility space, and the attached garage-ideal for tools, bikes, or seasonal items-adds convenience. Outside, enjoy evenings around the fire pit, unwind in the included hot tub, or plan your future sauna on the concrete pad already wired for electrical. PVC fencing offers privacy in the landscaped yard. Zoned Downtown Core, the property offers excellent potential for live-work use or future mixed-use possibilities while maintaining residential comfort. Its location, just beyond the Downtown Heritage District, provides the best of both worlds-historic setting and modern flexibility. A rare opportunity to own a well-maintained home in one of Arnprior's most storied corridors-where heritage, heart, and everyday convenience come together beautifully. (id:19720)
Century 21 Synergy Realty Inc
2502 Diamondview Road
Ottawa, Ontario
Welcome to 2502 Diamondview Road, where country charm meets modern comfort. Set on 15.5 acres in the storied hamlet of Elm, this 2 storey home features a wrap-around porch, rolling farmland views, and peaceful privacy. With a functional layout, 3 bedrooms, 2 baths, main floor laundry, and an attached 2 car garage, its ideal for families, hobby farmers, or anyone seeking space to breathe. all just minutes to Carp village and local trails. Step inside and discover the inviting main floor with its bright living/dining room framed by bay windows, a cozy family room, a practical kitchen with ample cabinetry, and a convenient main floor bath. Upstairs, three comfortable bedrooms offer flexibility, while the full bathroom and generous closet space keep life organized. The homes solid poured concrete foundation and thoughtful design make it easy to tailor to your vision. The property itself is the true showstopper: wide skies, mature trees, and a peaceful rural setting steeped in history, once part of Ottawa's old coach routes. Neighbours here value their deep roots, with farmland and pioneer stories woven into the community. Yet, you're only minutes to amenities, schools, and the Carp River. Updates ensure peace of mind: new well pump (2025), furnace (Dec. 2022), hot water tank (Aug. 2022), and roof (2014). Heating is efficient, with Stinson estimating propane costs at just $165/month (Sept. 2025June 2026). If you've been searching for the perfect blend of history, community, and countryside living, this is it. (id:19720)
Century 21 Synergy Realty Inc
2572 County Road 29 Road
Mississippi Mills, Ontario
Welcome to 2572 County Road 29 in the heart of Pakenham, Ontario a century home that blends history, space, and small-town charm. Built in the 1870s, this 5 bedroom, 2 bath, 2 storey home offers nearly 2,000 sq. ft. of fully renovated living space, ideal for growing families or those seeking character and community. The main level features a bright living room, formal dining room, large kitchen, mudroom, laundry, and convenient half bath. Upstairs, five bedrooms provide flexibility for family, guests, or home office needs, all served by a full bathroom. Classic touches, a metal roof, solid foundation, and vintage charm blend seamlessly with todays conveniences, including gas heating and main floor laundry. Set on a deep 67 x 200 ft. lot, the property includes a detached 2 car garage, shed, parking for four from County Rd 29, and parking for oversized trailers, campers and boats from McFarlane street, in addition a back deck for entertaining or relaxing outdoors. Life in Pakenham means more than just a house, it's a lifestyle. Explore the iconic Five Arch Stone Bridge, enjoy parks, Canada Day Fireworks from your back yard, trails, and the nearby beach, or hit the slopes at Mount Pakenham in winter. The Stewart Community Centre, local fairs, and the beloved Pakenham General Store bring neighbors together, while Ottawa remains an easy commute. Live where heritage, community, and outdoor adventure meet. (id:19720)
Century 21 Synergy Realty Inc
652 Wren Road
Bonnechere Valley, Ontario
Incredible opportunity to own approximately 400 acres of versatile land with year-round access via township road where the municipal plow and grader conveniently turn around at the properties hunt camp! This expansive property borders 1,000 acres of Crown Land, offering unparalleled privacy and excellent hunting. The landscape is a mix of mature bush, several pine plantations, and open fields, perfect for pasture, recreation, or future development. A network of established trails winds through the property, alongside two year-round creeks that enhance the natural beauty. The land is divided into five separate deeds, providing potential for future severance or shared ownership. At the heart of the property is a charming log hunt camp with a recent addition. It's wired for the included generator (housed in its own shed), and heated with two wood stoves. The cabin is also plumbed for a bathroom ready for finishing touches. Just behind the camp, you'll find a wood/storage shed and three log barns (in need of repair) that speak to the properties rich past. A large shop with hydro adds utility, whether for equipment storage, a workspace, or future conversion. A dug well provides water to the site, and the front portion of the property is zoned as a mineral aggregate pit reserve, adding another layer of potential value. Whether you're an avid hunter, nature lover, hobby farmer, or investor, this property is a rare gem with endless possibilities. (id:19720)
Century 21 Synergy Realty Inc
217 - 205 Bolton Street
Ottawa, Ontario
Welcome to Sussex Square a boutique low-rise condo in the heart of Ottawa's historic ByWard Market. This elegant 1 bedroom + den unit offers a bright open-concept layout with hardwood floors, granite countertops, and ample cabinetry. The versatile den makes an ideal home office or guest space. Enjoy morning coffee or evening sunsets from your private balcony with peaceful north-facing views. The building is known for its exceptional upkeep and amenities, including a rooftop terrace with BBQs and panoramic city views, a fitness centre, party room, library, and indoor visitor parking. In-unit laundry, underground parking, and a separate storage locker add convenience. Nestled on a quiet tree-lined street yet steps to the National Gallery, Global Affairs, Parliament Hill, Rideau River, and the vibrant shops and restaurants of the ByWard Market. A rare opportunity to live in a mature, well-maintained building in one of Ottawa's most desirable locations! (id:19720)
Royal LePage Team Realty
127 Gardenpost Terrace
Ottawa, Ontario
Beautiful Avalon townhome facing the park! This spacious home features 3 bedrooms, a full master ensuite, walk-in closets in every room, and convenient second-floor laundry. The open-concept main floor offers hardwood flooring, abundant natural light, and seamless flow between the living and dining areas-perfect for entertaining. Located in a growing family-friendly neighbourhood, just minutes from schools, shops, restaurants, and future parks. Move-in ready and designed for modern living! (id:19720)
Home Run Realty Inc.
285 - 911 Nautilus Private
Ottawa, Ontario
Stylish stacked townhouse offering 2 bedrooms, each with its own ensuite bathroom, plus a convenient powder room. With a modern design and functional layout, this home provides comfortable living for those who enjoy a contemporary urban lifestyle.Situated in a welcoming neighborhood, you'll find parks, schools, and shopping all close by, along with easy access to daily conveniences. Perfect for families or individuals seeking both comfort and convenience. Photos were taken before the current tenancy. (id:19720)
Home Run Realty Inc.
7 St Remy Drive
Ottawa, Ontario
Welcome home to Barrhaven! You'll love this spacious and well-cared-for four-bedroom, two-storey home right in the heart of Old Barrhaven. It features a double garage with an interlock driveway, an updated kitchen with stainless steel appliances, and bright, open living spaces that feel warm and inviting. Step outside to a private backyard with a large deck and screened porch - perfect for relaxing or entertaining friends and family. The fully finished basement adds even more living space, complete with a games room and a cozy home theatre/lounge area. Recently refreshed with freshly painted garage and family rooms, this home has been thoughtfully maintained over the years. Updates include a metal roof (2008), chimney repointed (2008), deck (2009), furnace & A/C (2013), and most windows replaced (2022). All this within walking distance to schools, the Walter Baker Sports Centre, shopping, and restaurants - a perfect family home in a mature, sought-after neighbourhood! (id:19720)
Century 21 Synergy Realty Inc.
103 Queen Charlotte Street
Ottawa, Ontario
Welcome to 103 Queen Charlotte! This one-of-a-kind home blends the comfort of country living with the amenities and conveniences of city living. This 4-bedroom home is modernized and perfect for a growing family and entertaining! The inviting front porch and swing set the tone for this warm and welcoming home. Inside, you'll find a brightly updated kitchen with granite counters, a generous dining area that can host all your family gatherings, and a wood stove for chilly nights. Recent updates include a powder room refresh, built-in storage, permanent exterior lighting, and new eaves trough that include a lifetime warranty. Enjoy summer days in your backyard oasis featuring a heated inground pool (2023/24), professional landscaping, and a custom gazebo. Convenient inclusions like appliances, porch swing, and gazebo fixtures mean you can move right in and enjoy. Close to schools, parks, and community amenities, this home is truly designed for family living! (id:19720)
Century 21 Synergy Realty Inc.
937 Cologne Street
Russell, Ontario
**Please note, some photos have been virtually staged** Step in and experience exceptional living in this newly constructed townhouse. Boasting over 2,100 sq. ft. of living space, this home combines modern style, open-concept design, and everyday convenience in one perfect package. The main floor welcomes you with a bright, open-concept layout filled with natural light. The chefs kitchen is a true highlight, featuring a center sit-at island, walk-in pantry, and abundant cabinetry for excellent storage and workspace, perfect for cooking and entertaining. A convenient 2-piece bathroom and an attached 1-car garage complete this level. Upstairs, you'll find three spacious bedrooms, each with its own walk-in closet. The primary retreat is a true standout with its own private balcony, a generous walk-in closet, and a spa-like 4-piece ensuite. A second 4-piece bathroom serves the additional bedrooms with ease. The fully finished basement adds even more living space, featuring a cozy natural gas fireplace, perfect for family movie nights, gatherings, or simply relaxing. This thoughtfully designed townhome blends comfort, functionality, and premium finishes, making it a standout choice for modern living close to all amenities. (id:19720)
Exit Realty Matrix


