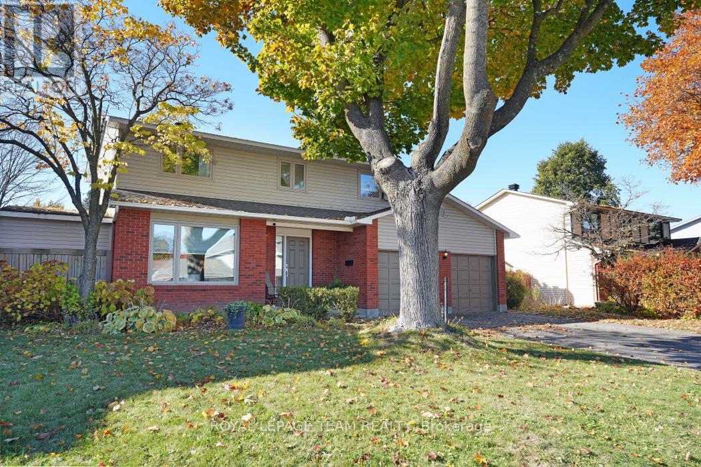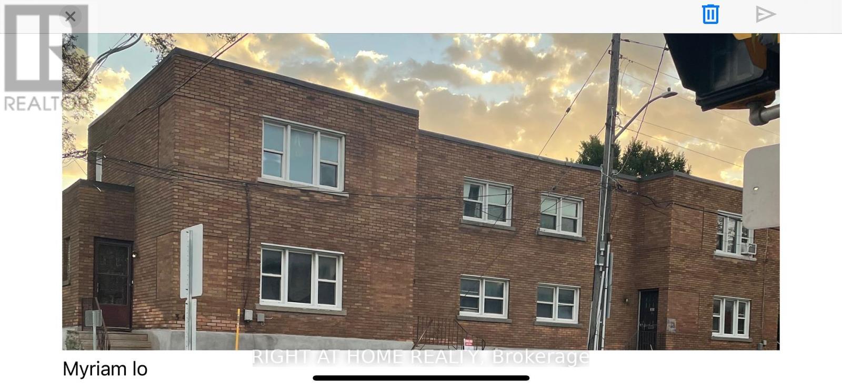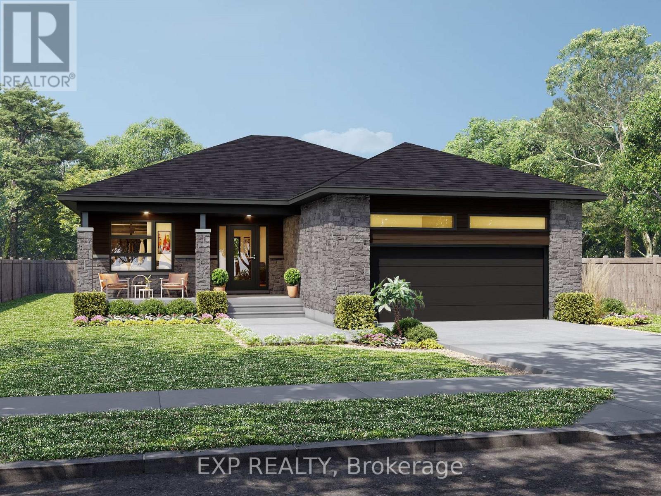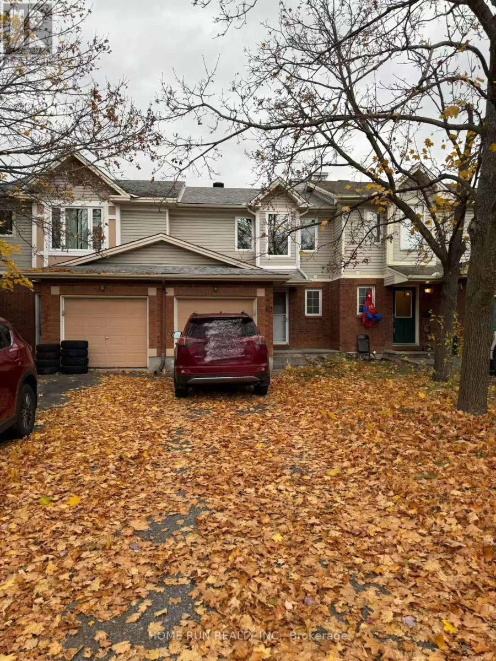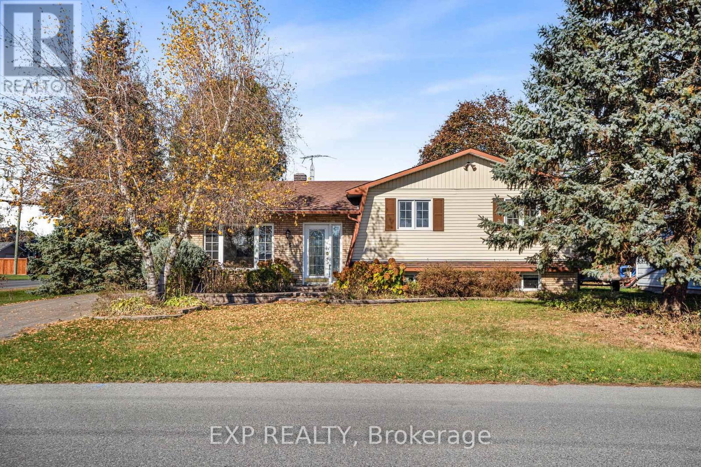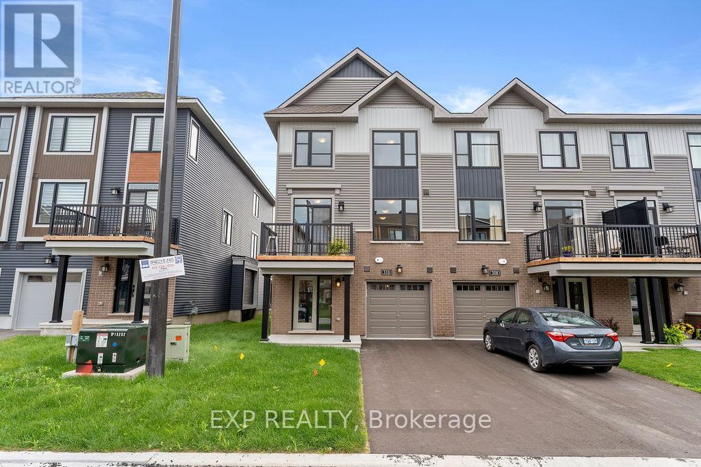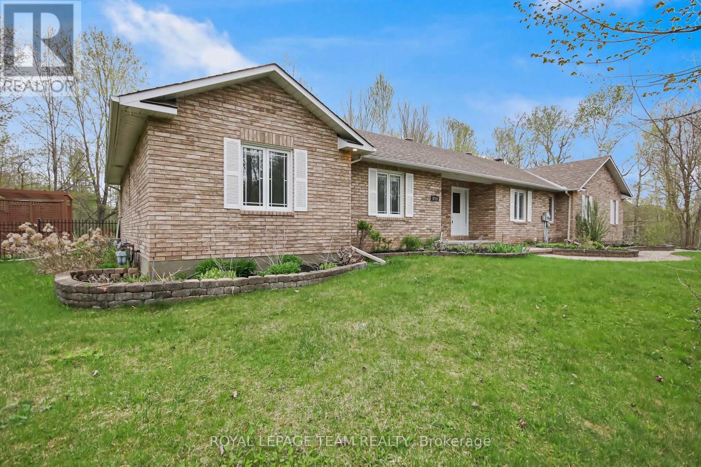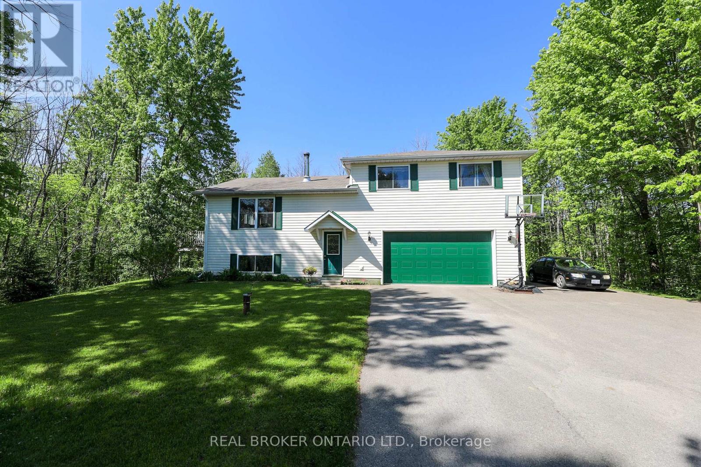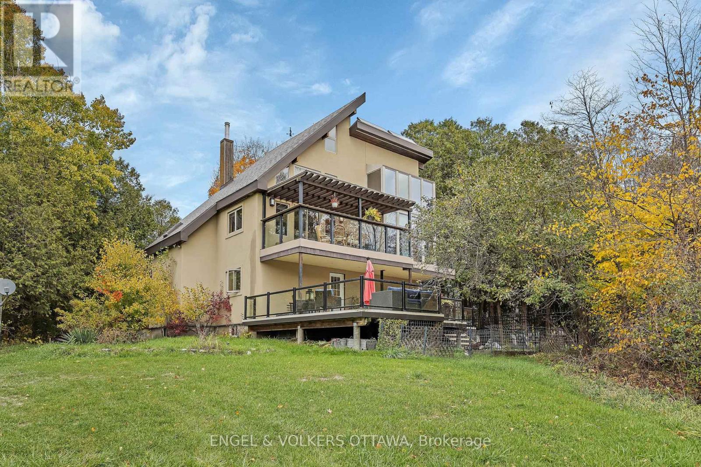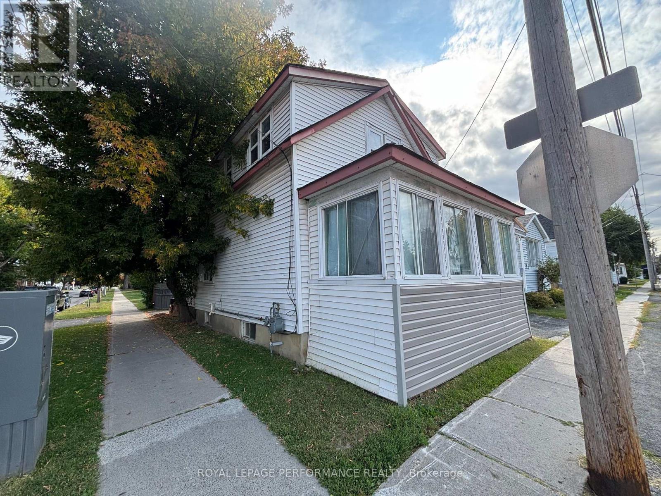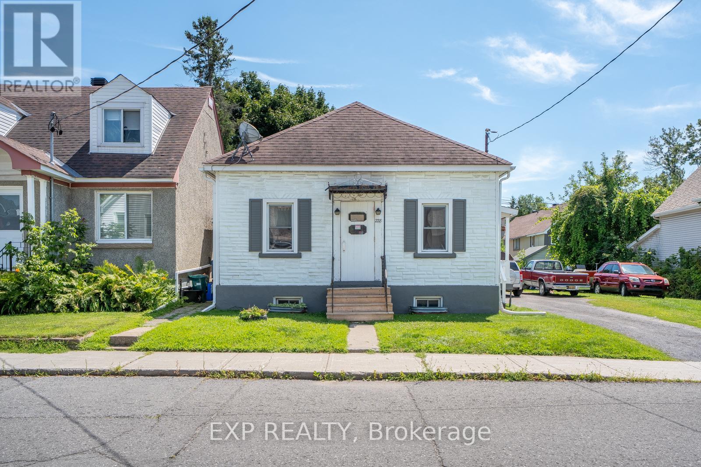Ottawa Listings
28 Holitman Drive
Ottawa, Ontario
We are thrilled to present a rarely offered, meticulously maintained three-bedroom, three-bathroom residence, custom-built by Holtizer, now available in the highly sought-after Knollsbrook neighborhood of Barrhaven. This exceptional home is situated on a mature, beautifully landscaped 70' x 100' lot and seamlessly blends timeless charm with thoughtful, chic modern updates. The main floor is perfect for entertaining, featuring an entertainment-sized living and dining room, complemented by a chef's dream gourmet kitchen. The kitchen is fully equipped with top-grade appliances, stone counters, accent lighting, and a massive center island. Adjacent to the kitchen is a cozy family room anchored by a wood-burning fireplace, which offers direct patio access to an incredible backyard oasis. Designed for maximum outdoor enjoyment, the fully fenced backyard features a custom-designed, saltwater in-ground pool with a heater, multi-level PVC decking, a natural gas fire pit, ambient lighting, accent seating, and a massive storage shed. The second level offers an oversized primary bedroom boasting custom "his and her" walk-in closets, along with two additional large bedrooms. This property is truly perfect for active families and outdoor enthusiasts. Don't miss the opportunity to call this incredible house your new home. (id:19720)
Royal LePage Team Realty
3 - 55 Glendale Avenue S
Ottawa, Ontario
Location, Location, Location. These two bedrooms, one washroom, is located in a Central and easily accessible, short drive or bus ride to downtown Ottawa.Public transit options with nearby OC Transpo routes. Close to grocery stores, cafes, restaurants, and essential services. Walking distance to parks, green spaces, and recreational areas.Family-friendly neighbourhood with nearby schools and daycare centers. Fully updated and modern interior.Spacious layout with plenty of natural light. Don't miss the chance to live in this ideal location combining comfort, convenience, and a welcoming community. Laundry coin facilities are in the basement. First and Last month Requested. (id:19720)
Right At Home Realty
310 Turquoise Street
Clarence-Rockland, Ontario
Welcome to the stylish and functional Melrose bungalow model, crafted by ANCO Homes Ltd, offering 1,636 sq ft of thoughtfully designed living space in sought-after Morris Village. This 3-bedroom, 2-bath home blends modern comfort with everyday practicality. Step inside to discover a bright, open-concept layout with 9 ceilings and elegant coffered ceilings in the living and dining areas. The kitchen shines with quartz countertops, ceiling-height cabinetry, and plenty of natural light from loads of windows throughout the home. The primary suite offers a relaxing retreat with a private ensuite, while two additional bedrooms add flexibility for guests, family, or a home office. Complete with central air and a double car garage, this beautifully designed bungalow is move-in ready and built with the quality craftsmanship ANCO Homes Ltd is known for. (id:19720)
Exp Realty
63 Banchory Crescent
Ottawa, Ontario
Completely renovation//Walkout basement//No rear Neighbors! Welcome to this incredibly 3 bdrm 2.5bathroom freehold townhouse situated on a quiet crescent and backing onto natural green space close to the high tech sector.A spacious tiled foyer access to the garage & powder room. Luxurious Laminate flooring on the main living area with big Windows full of nature lights. Main floor also offers gourmet kitchen with large island, s/s appl. & cooktop. Master bedroom boasts a walk-in closet .Good sized 2nd & 3rd bedrooms. WALK OUT basement with full bathroom can be used as the fourth bedroom or as a recreation room. Very private backyard space with huge patio area. This townhouse is close to all amenities, parks, schools and restaurants ect. 3 minutes steps to Nokia. NO SMOKING. No pets. Offer please includes application form, full credit report(s), proof of income, proof of employment and photo ID(s). Tenant to pay utilities. Some pictures are taken during the previous listing. (id:19720)
Home Run Realty Inc.
5 Albert Street
Casselman, Ontario
This charming 3+1 bedroom, 2-bath home is perfectly positioned on a corner lot. Step inside to a bright and inviting living area featuring a large window that fills the space with natural light. The kitchen showcases a stylish brick feature wall, while the adjacent dining area offers direct access to the rear deck-ideal for entertaining or enjoying morning coffee outdoors. Upstairs, you'll find a spacious primary bedroom with a cheater door to the full bathroom, along with two additional generously sized bedrooms. The lower level provides even more living space, featuring a cozy family room with a gas fireplace, a fourth bedroom, a second full bathroom combined with laundry, and ample storage. Outside, enjoy a backyard surrounded by mature trees for added privacy and a large deck perfect for gatherings or quiet relaxation. Freshly painted this year and conveniently located close to shopping, schools, and parks, this home is truly move-in ready. (id:19720)
Exp Realty
310 Raheen Court
Ottawa, Ontario
Deposit: First and last month's rent. Flooring: Hardwood, Laminate, and Wall-to-Wall Carpet. Welcome to this Minto Dawson model! You are greeted by a spacious foyer with convenient access to the garage and a laundry room offering ample storage, along with a large mechanical room perfect for seasonal items.The second level features a bright, open-concept living space with oversized windows that fill the home with natural light. The modern kitchen is equipped with stainless steel appliances, quartz countertops, and hardwood floors that flow seamlessly through the main living area. A convenient powder room completes this level. On the upper level, you'll find three spacious bedrooms and a full bathroom. The primary bedroom includes a generous walk-in closet. Ideally located between Barnsdale and Greenbank, this home is close to schools, parks, shopping, amenities, and a golf course - offering both comfort and convenience. (id:19720)
Exp Realty
5719 Stuewe Drive
Ottawa, Ontario
Nestled in the tranquil Rideau Forest neighbourhood of Manotick, 5719 Stuewe Drive is a meticulously crafted bungalow that offers aharmonious blend of luxury, comfort, and privacy. Set on an approximately ~2 acre lot, this custom-built home boasts 4 bedrooms, 2 fullbathrooms, and a partially finished lower level, providing ample space for family living and entertaining. The home's elegant design featureshardwood flooring, a natural gas fireplace, and an updated kitchen with quartz countertops and stainless steel appliances. The primary suite is aretreat of its own, complete with a walk-in closet, private access to the backyard, and a luxurious 5-piece ensuite. Outside, the property isenveloped by mature trees, offering a serene backdrop for the interlock patio and deck. Offering 3+ car garage with a Tesla wall connector &le driveway parking. Located just minutes from local amenities, this home provides the perfect balance of rural tranquility and urbanaccessibility. Schedule a private showing. (id:19720)
Royal LePage Team Realty
18 Tierney Drive
Ottawa, Ontario
Bigger Is Better! This impressive two-storey family home with upgraded brick exterior, offers over 3,850 square feet of beautifully finished living space in a prime location, featuring 4 bedrooms and 5 bathrooms, including two primary bedroom retreats complete with full ensuites and walk-in closets-perfect for multi-generational living. The fully finished lower level includes an in-law suite with a recreation room, full kitchen, and bathroom, providing ideal space for guests or extended family. Elegant hardwood floors, two grand hardwood staircases, and upgraded moldings throughout add timeless appeal, while the spacious living and dining rooms make entertaining effortless. The main floor family room with a gas fireplace creates a cozy gathering spot, and the large eat-in kitchen with granite countertops opens to an extra-deep, fully fenced backyard with a rear patio and so much space -perfect for outdoor enjoyment. Additional features of this Minto Naismith model elevation K includes: a double car garage, main floor laundry, spacious concrete front porch, new furnace (2019), roof (2020), and flexible closing. Ideally located close to amenities, recreation, schools, and public transit, with an easy commute to downtown, this better-than-new home combines size, style, and convenience-proving that bigger truly is better! 24 hours irrevocable on offers. Some photos are digitally enhanced. (id:19720)
Bennett Property Shop Realty
988 County 44 Road
North Grenville, Ontario
If "weekend at home" is your love language, this Oxford Station split-level delivers. Sun-splashed living spaces, an open kitchen/dining zone for effortless hosting, and a versatile lower level that flips from guest suite to office to makerspace without breaking a sweat. Outside feels like your own private park-mature trees, thoughtful landscaping, and room to wander. Bring the hobbies: you get an attached 2-car garage plus a second attached garage for the workshop or all the fun stuff. 2+1 bedrooms, 2 baths, and a calm, country setting with convenient access to daily essentials. Simple, serene, and exactly what "home" should feel like. (id:19720)
Real Broker Ontario Ltd.
791 Rock Road
North Grenville, Ontario
Welcome to Oxford Ridge Stable - Your Equestrian Dream Awaits! Nestled on 16.62 picturesque acres surrounded by mature trees, Oxford Ridge Stable offers the perfect blend of tranquility, functionality, and lifestyle. Ideally located just 10 minutes from Kemptville and all its amenities, this exceptional property is designed to delight horse enthusiasts and entrepreneurs alike. The Lindel Chalet-style home features 4+1 bedrooms, 4 bathrooms, and the comfort of geothermal heating. Enjoy stunning sunsets from the main-floor balcony or unwind on the lower maintenance-free deck complete with a hot tub, in-ground pool, and gazebo-a perfect setting for relaxing or entertaining. Equestrians will be impressed by one of the largest indoor arenas in the Ottawa region, measuring 249 ft x 83 ft, complete with two viewing areas, a lounge, and two income-generating apartments above the stables. The attached stable includes 16 indoor stalls, 6 quarantine stalls, a tack area, feed room, wash stall, and grooming stalls, offering everything needed for professional operations. Additional features include a 3,000 sq. ft. quonset building, an outdoor riding ring with a rubber base, 13 paddocks with solar fencers, and scenic trail riding right on the property. Whether you're seeking a private equestrian retreat or looking to operate a thriving horse facility, Oxford Ridge Stable delivers a lifestyle unlike any other - where luxury meets country living. (id:19720)
Engel & Volkers Ottawa
345 Gloucester St N Street N
Cornwall, Ontario
Calling all investors! Presenting a 2-story home, sitting on a corner lot in beautiful Cornwall! Sitting in a prime location in the heart of Cornwall, just a short walk from parks, public transit, schools, and more. The layout features 3 bedrooms, 1 full bathroom, kitchen / living space. This home is a must-see for investors, offering fantastic potential all around. The property is currently tenanted, and tenants are paying $1,350 per month. 7 day irrevocable on all offers (id:19720)
Royal LePage Performance Realty
228 Carillon Street
Ottawa, Ontario
Attention investors/developers!! This duplex can be kept as-is for rental income and/or, with R4UA zoning, this large lot is severable and can be developed. Vendor take-back mortgage may also be possible. Here's the perfect opportunity to own a large lot in the area with a turn-key rental property. Keep the rental and/or create a new dream home / multi-unit property in the heart of Vanier, one of Ottawa's rejuvenated and developing neighborhoods. Conveniently located near shopping, parks and transit, the possibilities are endless! The home is being sold in as-is where-is condition. Furnace and roof replaced in 2010. Do not miss this opportunity! (id:19720)
Exp Realty


