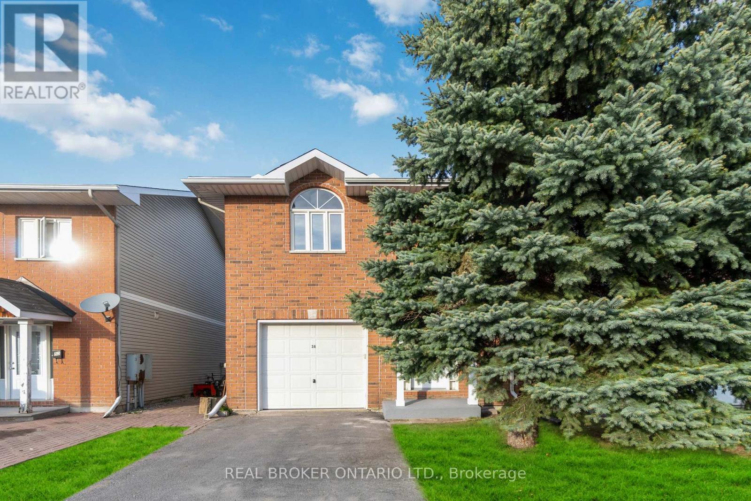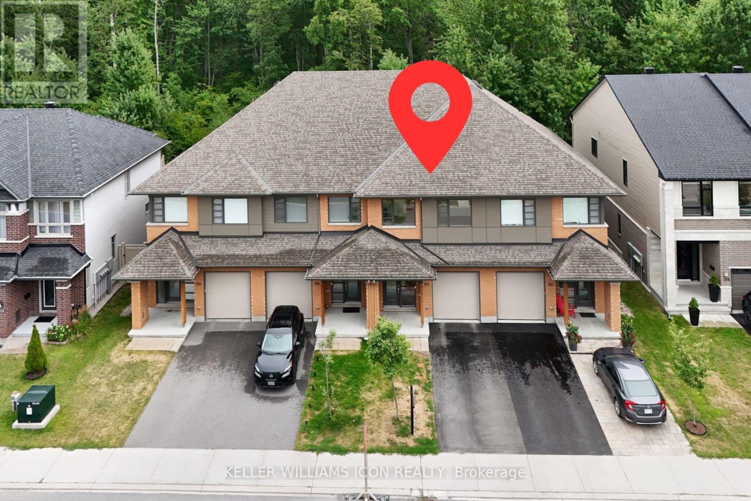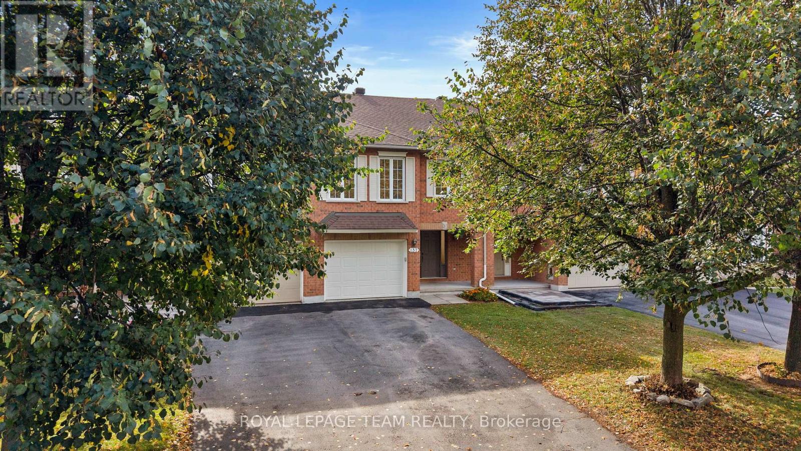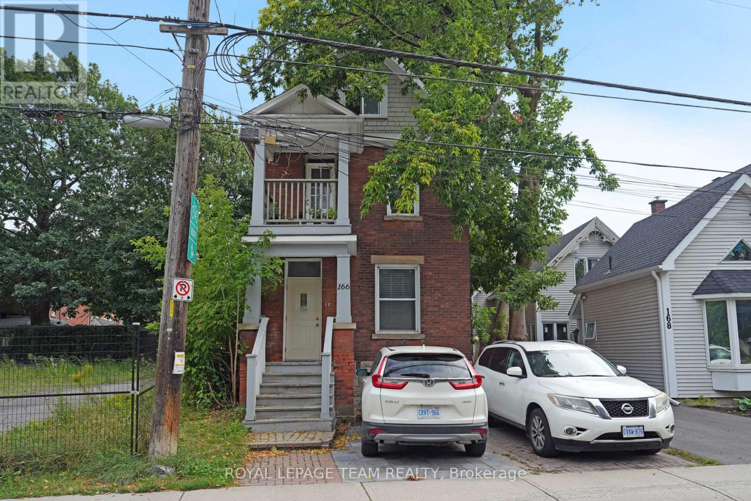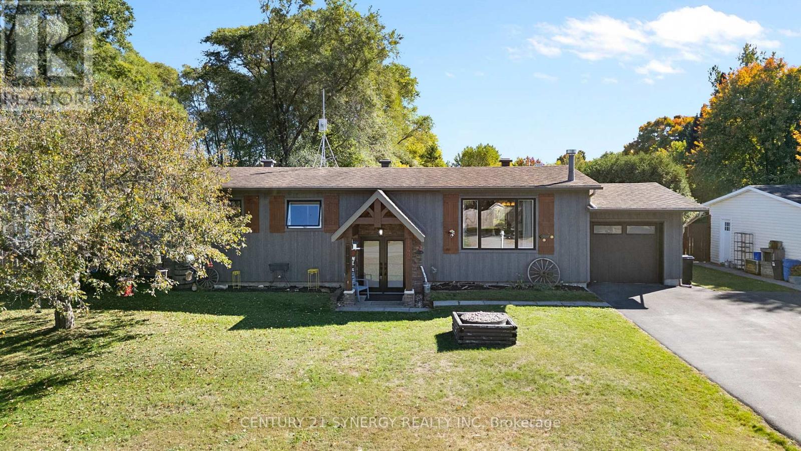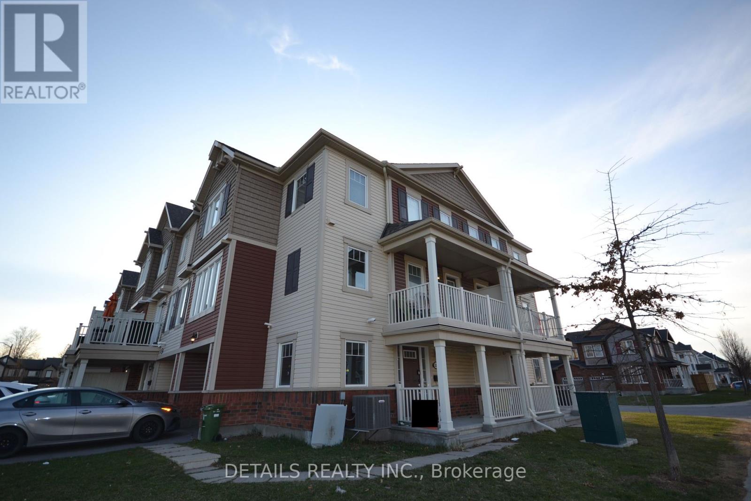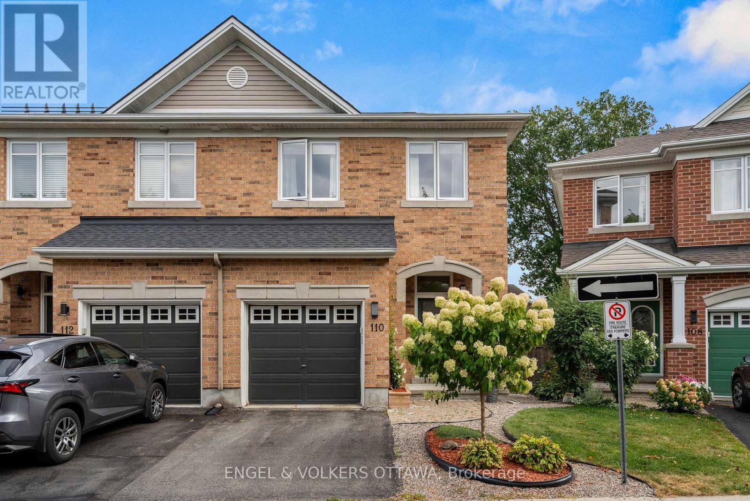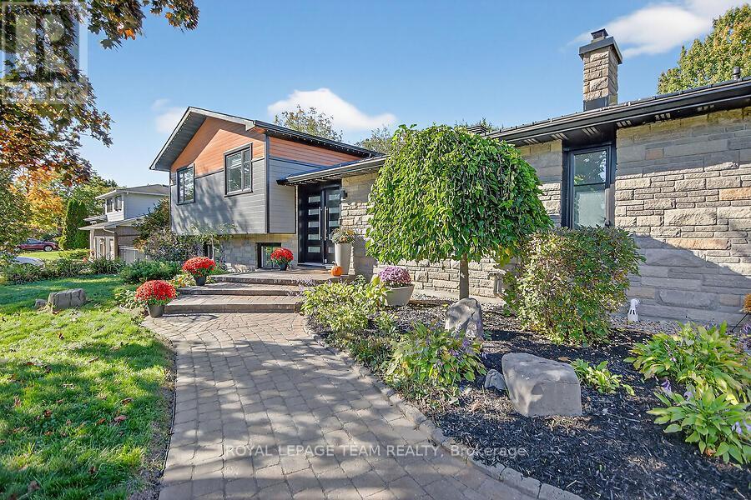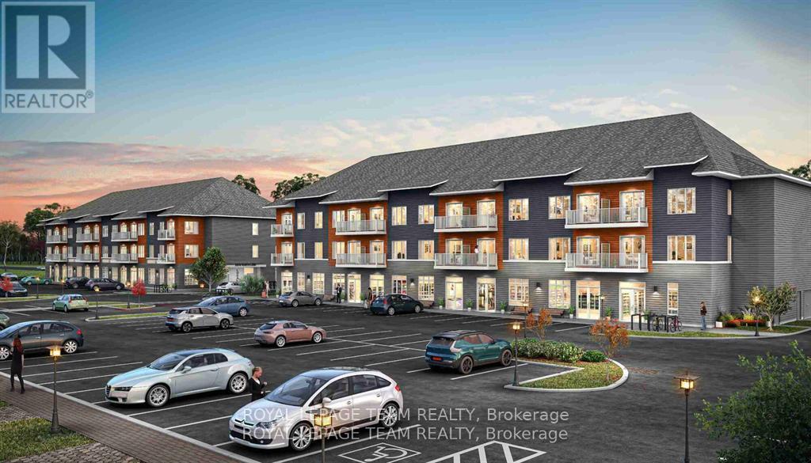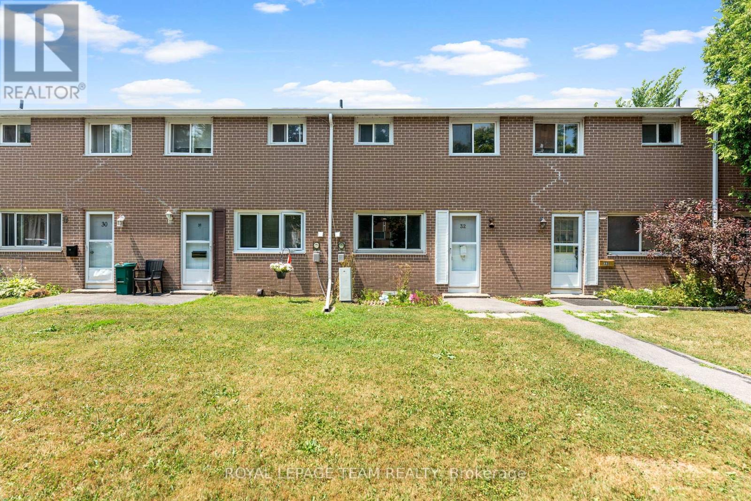Ottawa Listings
3 A Southpark Drive
Ottawa, Ontario
Welcome to 3A Southpark Drive - a beautifully refinished, fully renovated FREEHOLD end-unit townhouse in one of Ottawas most accessible and desirable locations. Perfect for first-time homebuyers, this move-in ready property blends modern design with everyday functionality. Inside, you'll find a full list of upgrades including luxury laminate flooring, classic refinished hardwood on the main floor, elegant porcelain marble tiles, quartz countertops with under-mount sinks, stunning light fixtures, new pot lights, and a new roof (2022). The layout is smart and spacious, offering a stylish and comfortable living experience from the moment you walk in. Located just 15 minutes from Downtown Ottawa and only 10 minutes from Blair LRT Station, commuting is easy and efficient. Daily conveniences are within walking distance Dollarama, TD Bank, Metro, Circle K, Subway, Tim Hortons, the public library, and more are just steps away. Nature lovers will appreciate the proximity to Ottawas Greenbelt, offering lush greenery, trails, and recreational space for all ages. Whether you're working, relaxing, or exploring, this home is perfectly situated to support a balanced lifestyle. Don't miss your opportunity to own a fully upgraded, freehold home in an unbeatable location. A rare freehold opportunity offering outstanding value, lifestyle, and location. Don't miss out book your showing today! (id:19720)
Real Broker Ontario Ltd.
192 Larimar Circle
Ottawa, Ontario
Stunning HN Homes townhome located in the highly desirable Riverside South community. Situated on a premium extra-deep lot backing onto protected city greenbelt, this rare home offers forever privacy and serene views. Inside, the Lynwood floor plan offers 1,852 sq. ft. above grade plus a finished basement of 420 sq. ft., bringing the total living space to 2,272 sq. ft. Discover elegant design with premium hardwood flooring, a striking hardwood staircase, tasteful cabinetry, and high-end appliances. Modern open-concept layout filled with natural light blends space and comfort seamlessly.Thoughtfully designed with modern architecture and high-end finishes throughout offers quality craftsmanship.Nestled on one of the community's quietest streets yet just steps to the future LRT station and shopping plaza, this home delivers the perfect balance of convenience and tranquility. A hidden gem offering timeless design, privacy, and unbeatable location. Time to make the move. (id:19720)
Keller Williams Icon Realty
619 Geneva Crescent
Russell, Ontario
2025 New Build Mélanie Construction | Model Auberville II Welcome to this stunning brand-new 2-storey home located in Embrun. Built by Mélanie Construction, the Auberville II model showcases a perfect blend of modern design and timeless elegance. Step inside to discover a bright, open-concept main floor featuring a large living room with a cozy gas fireplace, a sun-filled dining area, and a chefs kitchen with center island perfect for entertaining. A convenient main floor study, laundry room, and stylish 2-piece powder room complete the main level. Upstairs, you'll find 4 spacious bedrooms, including a luxurious primary suite with a spa-like 5-piece ensuite (soaker tub, stand up shower, double vanity). A second full 4-piece bathroom serves the additional bedrooms. This home boasts no carpet throughout, offering both style and easy maintenance. The large unfinished basement provides endless opportunities to customize and create your dream space. The striking exterior with stone façade, double garage, and covered entryway add to the homes impressive curb appeal. Located in a sought-after Embrun community, close to schools, parks, and all amenities this is the perfect place to call home! (id:19720)
RE/MAX Affiliates Realty Ltd.
137 Macassa Circle
Ottawa, Ontario
O/H Sun Oct 5th, 2-4pm.Welcome to 137 Macassa Circle a stylishly updated home with a rare walk-out basement and bright, open spaces designed for todays lifestyle. From the moment you arrive, this property blends comfort, function, & modern upgrades in a location ideal for professionals and families alike. Step into the spacious foyer where fresh professional paint (2025) sets a crisp, inviting tone. The main level showcases newly refinished hardwood floors (2025), sleek pot lighting, and a dramatic rear window wall that frames the cozy gas fp with updated mantle. The expansive kitchen offers endless cabinetry with pantry, a raised breakfast bar island, and updated appliances (dishwasher 2023, stove 2021, fridge 2021, microwave incl.). French doors open to a generous ~12 x 13 deck (railings 2024, floorboards 2021/22) with gas BBQ hookup an ideal spot for entertaining or relaxing outdoors. Upstairs, two bedrooms include a spacious primary retreat with dual closets and cheater-door access to the spa-inspired 2024 main bath featuring a custom glass shower with rain head, matte black fixtures, LED-lit vanity, and designer finishes. The second bedroom offers flexibility for guests or home office. The fully finished walk-out LL adds valuable living space with a bright family room, sliding patio doors to a deep yard with iron fencing, a 3rd bedroom with double closet, and an updated full bath (2025: flooring, counter, faucet, LED mirror & fan). An oversized garage w/built-in shelving adds practical storage. Key updates: Lennox furnace 2025, HWT 2025, Samsung washer/dryer 2023, roof 2016, central A/C 2003, smart thermostat, Ethernet to every room, security wiring, and central vac rough-in. Taxes $4,444.14 (2025). Built 2002. Move-in ready, this home combines modern upgrades, a versatile walk-out LL, private outdoor living, & a quick walk to Centrum Mall & transit. 24-hour irrev. on all offers mandatory as seller is travelling. Some photos are virtually staged. (id:19720)
Royal LePage Team Realty
166 Fifth Avenue
Ottawa, Ontario
Three-Storey Duplex in the Heart of the Glebe. Centrally located in one of Ottawa's most sought-after neighbourhoods, this three-storey brick century duplex offers the perfect blend of character, modern updates, and unbeatable location. Just steps from Lansdowne Park and a block from vibrant Bank Street, enjoy walkable access to shops, restaurants, cafés, the canal, great schools, as well as all the amenities the Glebe has to offer. The main foor unit features a two-bedroom layout and an alcove with a built-in desk wired for a home oce. Enjoy a renovated kitchen, updated bathroom, and bright living and dining areas with exclusive use of a large deck and private backyard. Rented at $2350/month. The upper two-level unit features a well-appointed bedroom on the main, a bright and airy large living/dining area, a private balcony, and a third-foor second bedroom and bonus room perfect for an oce, den, or third guest bedroom. Rented at $2520/month. Both units include their own dedicated washer-dryer. This is a fantastic investment or live-in opportunity in the heart of the Glebe! (id:19720)
Royal LePage Team Realty
142 Martin Street
The Nation, Ontario
Welcome to 142 Martin Street in the heart of Limoges. This charming 2+2 bedroom, 2-bathroom bungalow offers a wonderful blend of comfort and functionality in a family-friendly community. The main level features a bright and inviting living room, a practical kitchen with plenty of storage, and a dining area that flows seamlessly for everyday living and entertaining. Well-sized bedrooms provide flexibility for a growing family, a home office, or guest space. The fully finished lower level extends the living area with a spacious family room, an additional kitchen, bathroom, and ample storage. For added comfort and wellness, the home is equipped with a reverse osmosis water system and a relaxing infrared indoor sauna, perfect for healthy living and unwinding at the end of the day. Set on a generous lot, the backyard is ideal for children, pets, or summer gatherings, offering both privacy and room to enjoy the outdoors. Beyond the home itself, Limoges is surrounded by incredible recreational opportunities, including the LaRose Forest, the largest man-made forest in Canada. Outdoor enthusiasts can enjoy extensive trails for ATVing, horseback riding, mountain biking, snowshoeing, skating, skiing, bird watching, and even mush/groomed trails for dog sledding, all right at your doorstep. Located just a short drive from Ottawa, this home allows you to enjoy the peaceful small-town atmosphere of Limoges while being close to schools, parks, shopping, and the popular Calypso Waterpark. Perfect for families, first-time buyers, or anyone seeking a quiet retreat with convenient access to the city, 142 Martin Street is ready to welcome you home. (id:19720)
Century 21 Synergy Realty Inc
530 Snow Goose Street
Ottawa, Ontario
This remarkable 3+den END-UNIT freehold townhome on a corner lot is filled with natural light. The ground floor features a foyer, den and laundry. The second floor presents a well-planned layout with kitchen, powder room, living & dining rooms and a balcony. The kitchen is equipped with stainless steel appliances, plenty of cabinets and granite countertops. On the third floor you'll discover 3 generously sized bedrooms, each adorned with large windows that invite ample sunlight and a full bathroom. This residence seamlessly combines functionality and aesthetics, creating a delightful living space. Don't delay and make your move today! (id:19720)
Details Realty Inc.
110 Encore Private
Ottawa, Ontario
Discover the perfect blend of comfort and convenience in this beautifully crafted home by renowned builder Larco Homes. Located just steps from the Experimental Farm, this property offers exceptional quality and thoughtful design throughout. The main level features bright, oversized windows and gleaming hardwood floors, creating a warm and inviting space. An open-concept layout provides excellent flow for both everyday living and entertaining. The kitchen is a chefs delight with a central island, granite countertops, gas range, stainless steel appliances, and solid wood cabinetry. Upstairs, you'll find two spacious bedrooms, each with its own walk-in closet and private ensuite bathroom. The upper level and staircase feature brand-new, high-quality Berber carpet. The fully finished basement offers a versatile family room or flex space, ideal for a home theatre, gym, playroom, or office, along with additional storage. Step outside to the low-maintenance, fully fenced backyard, a private retreat perfect for relaxing outdoors. Situated minutes from shopping and dining on Merivale, the Experimental Farm Pathway, and with easy access to downtown via Prince of Wales Drive, this home is perfectly positioned for an active and connected lifestyle. An ideal opportunity for young families, professionals, or couples seeking a stylish, central home with every amenity at your doorstep. Association Fee - $100/month includes snow removal and road maintenance. (id:19720)
Engel & Volkers Ottawa
5664 South Island Park Drive
Ottawa, Ontario
Stunning Turn-key Single Family Home!! Discover your dream home in a desirable location on the South Island with 360k in renovations in the last 5 years! This meticulously upgraded 3+1 bedroom, 3 bathroom gem boasts approximately over $350,000 in premium upgrades over the last 5 years, offering move-in-ready luxury and modern comfort. Chefs kitchen with great flow for entertaining through to sunroom and backyard oasis. Relax in your private inground salt water pool and hot tub, complemented by a state-of-the-art insulated sunroom & outdoor kitchen ideal for entertaining! Cozy up by the gas fireplace and enjoy the serene views on this very Private lot . Two additional fireplaces add warmth and elegance to the living spaces. Lower level offers a flexible 4th bedroom, rec room, laundry, and gym space perfect for growing families or guests. Drop the kayak in the river just across the street or walk to Manotick village, shops, schools, and amenities.This home is beautifully renovated and is a perfect blend of sophistication and functionality, Move in and start living the lifestyle you deserve! Don't miss out on this rare opportunity! (id:19720)
Royal LePage Team Realty
310 - 2370 Tenth Line Road
Ottawa, Ontario
LIMITED TIME - NO CONDO FEES FOR 2 YEARS! Welcome to the Dawn model by Mattamy Homes in the sought-after Avalon community of Orleans. This brand new 710 sqft condo features a welcoming foyer with closet, a stylish chef-inspired kitchen with quartz countertops, backsplash, and a large island (no sink), opening to a bright dining and living area with access to a private balcony. Offering 1 bedroom + DEN, 1 full bathroom, and a dedicated laundry room, this home is designed with convenience and modern finishes in mind. Enjoy 9 smooth ceilings, luxury vinyl plank flooring throughout (no carpet), five appliances, one parking spot, and a storage locker. Perfectly located near parks, trails, recreation centres, shopping, dining, and transit, this condo blends style, comfort, and everyday convenience. Images provided to showcase builders finishes only. (id:19720)
Royal LePage Team Realty
32 - 258 Queen Mary Road
Kingston, Ontario
This charming 2-bedroom, 1-bath condo townhouse is perfectly situated in central Kingston, offering unbeatable convenience and value. Whether you're a first-time buyer, downsizer, or investor, you'll appreciate the functional layout, bright living space, and low-maintenance lifestyle this home provides. Enjoy a cozy kitchen and dining area, two well-sized bedrooms, and a full bathall designed with practicality in mind. Located just minutes from shopping, transit, schools, and downtown, this affordable property is a smart choice for those looking to be close to it all. (id:19720)
Royal LePage Team Realty
508 Cordach Crescent
Peterborough, Ontario
Turnkey Beauty in a Family-Friendly Neighbourhood. Welcome to 508 Cordach Crescent a beautifully updated 3-bedroom, 2-bath home nestled in one of Peterboroughs most desirable, family-oriented neighbourhoods. This meticulously maintained property offers the perfect blend of comfort, convenience, and long-term value, making it an exceptional opportunity for first-time buyers, or growing families. Step inside to discover a warm and inviting living space featuring tasteful upgrades and modern touches throughout. The primary bedroom boasts a custom built closet a rare luxury that adds both function and flair. The new roof (2022) and furnace (2024) offer peace of mind for years to come, while the smart thermostat adds efficient climate control at your fingertips. A fully equipped, public health certified basement kitchen ideal for a home-based food business. Whether you're cooking for your family or your clients. The backyard offers a private, fully-fenced space, with perennial gardens, ideal for children, pets, or summer entertaining. Located close to top-rated schools, greenspace in Jackson Park and Bonnerworth Community Garden, and easy commuter routes, this home delivers on location as much as lifestyle. Move-in Ready." A pre-sale home inspection report available! (id:19720)
Comfree


