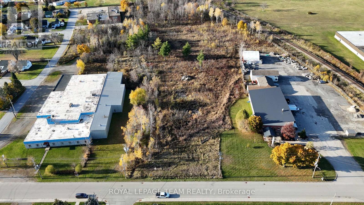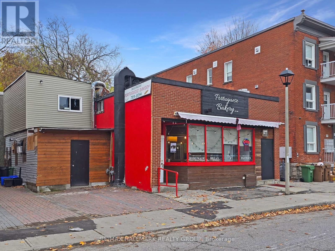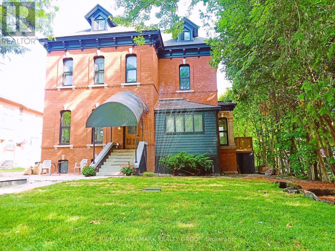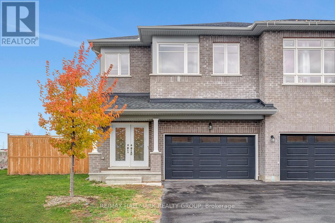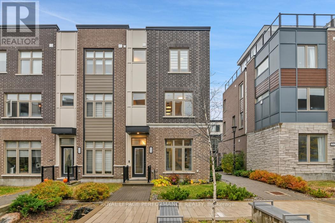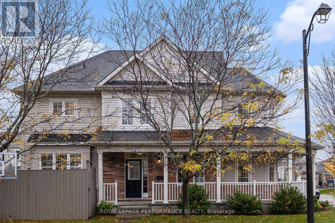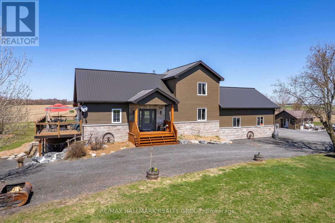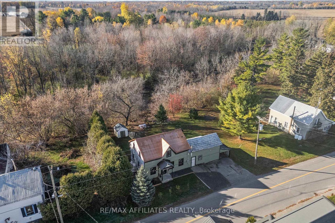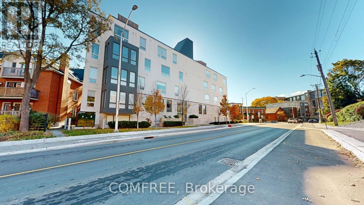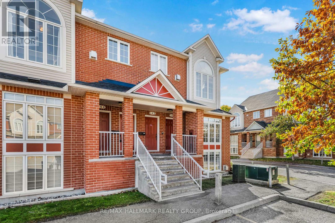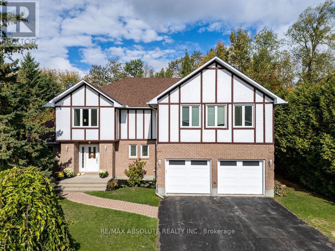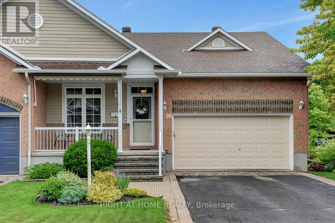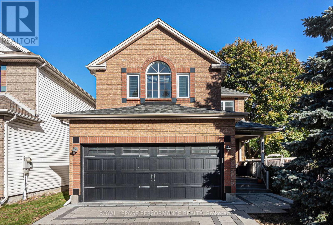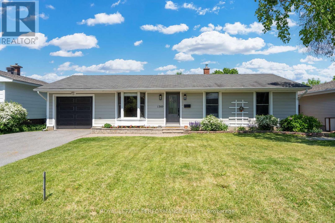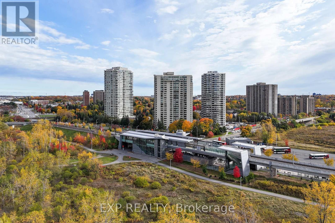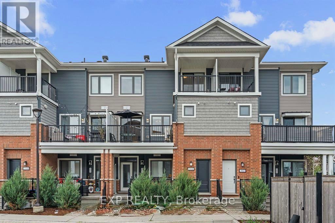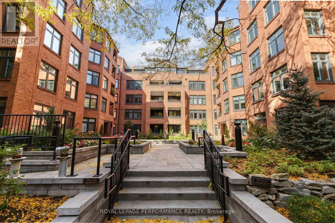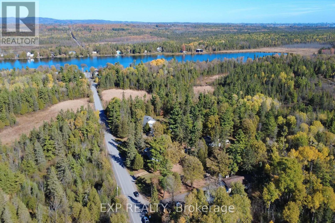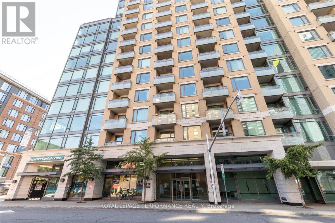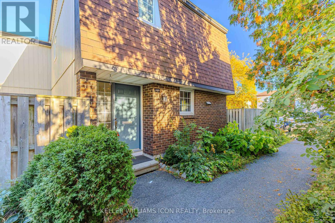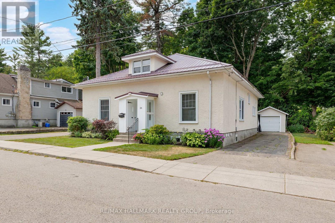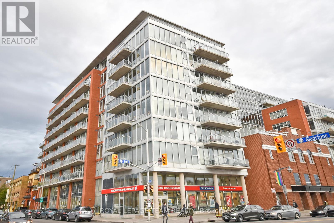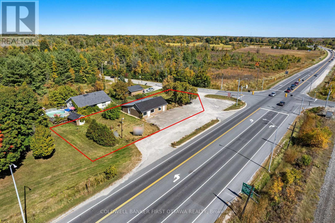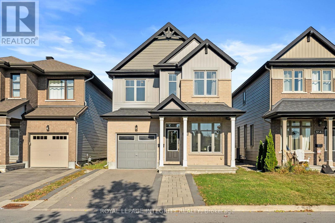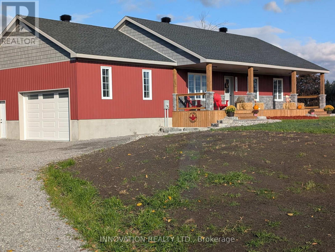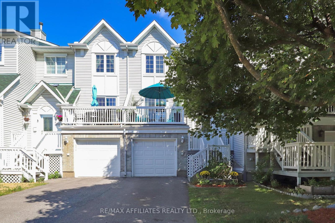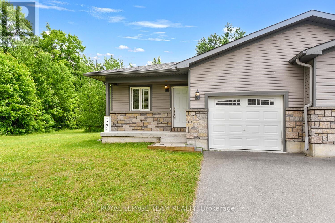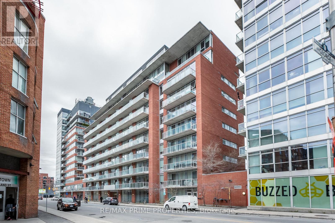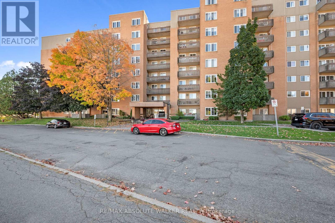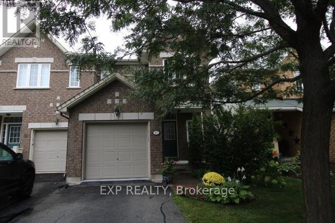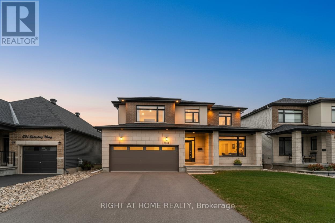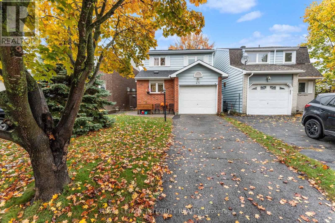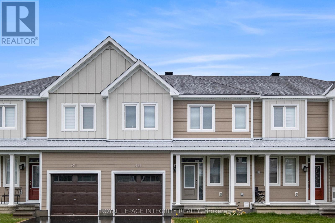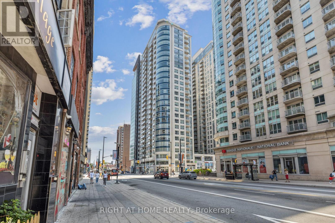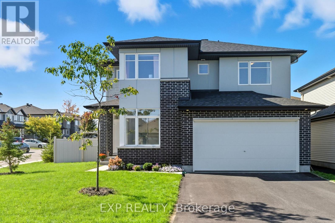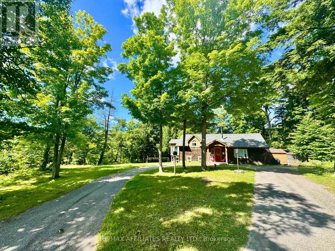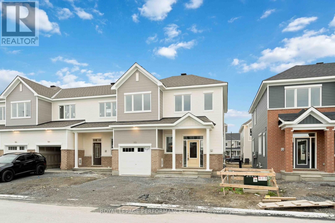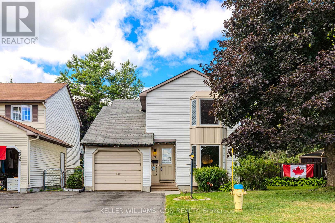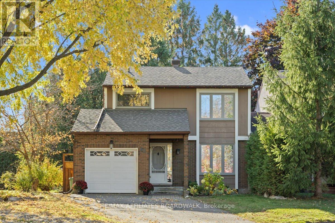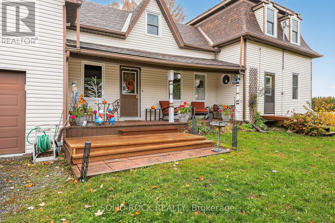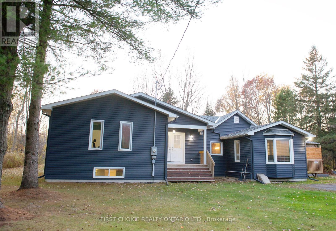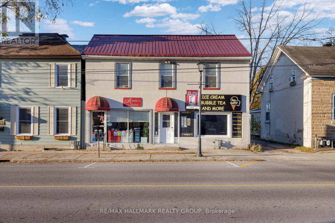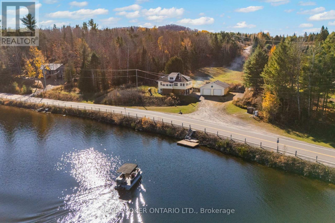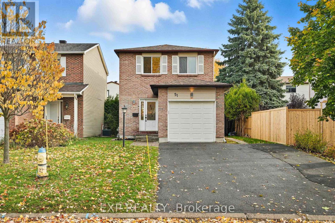Ottawa Listings
50 Lorne Street
Smiths Falls, Ontario
Discover one of the last remaining parcels of M2 Light Industrial land within the Smiths Falls town limits. This 4.2-acre property offers exceptional potential for development and growth - whether you're looking to expand your existing business or build from the ground up. Ideally located just minutes from the downtown core, this site provides excellent accessibility and visibility, with the added benefit of rail adjacency for potential logistical advantages. Zoned M2, the property allows for a wide variety of permitted uses, making it a rare and versatile opportunity in a growing community. Position your business for success - industrial land of this size and zoning is a true gem in Smiths Falls! (id:19720)
Royal LePage Team Realty
48 Nelson Street
Ottawa, Ontario
SOLID INVESTMENT PROPERTY. Centrally located in Lowertown. This Stand Alone Building Hosts a very well known, fully equipped Bakery serving this vibrant neighborhood and over the years became a True Community Destination . This is a perfect opportunity to a Buyer User or an Investor to rent it out and comfortably collect rent. Wide visible frontage and Spacious with High Ceiling making it suitable to a wide array of uses. The Functional Finished Basement is a definite Plus providing additional precious space for the operation or storage or both. An expansion of two additional levels with two 2Bed/1bath apartments each has been approved giving the Buyer more options to maximize the investment's both value and return. A great all rounded package offering you with multiple options for an attractive price (id:19720)
RE/MAX Hallmark Realty Group
460 Wilbrod Street
Ottawa, Ontario
Experience a grand triplex in Ottawa's vibrant Sandy Hill neighborhood. The owner-occupied main level offers a 2-bath, 4-bedroom unit with soaring 12-foot ceilings, an amazing floorplan, and a beautiful 3-tier deck. The 2nd floor unit features a breathtaking kitchen, a sunken bedroom or studio with exposed brick, and two other spacious bedrooms, including a primary with an ensuite. The 3rd floor unit boasts a stately rooftop deck, a huge open-concept living space, and two smart bedrooms. The lower level generates income with three bedrooms, a bathroom, and coin-operated laundry. A detached garage (rented) and surface parking spaces complete this investment opportunity or live in one unit yourself. 2nd and 3rd floor units are rented, along with the garage and two parking spaces. The exterior insulation was upgraded for superior energy efficiency and reclad with brick. 3 Hydro Meters. Enjoy easy access to trendy restaurants, galleries, Parliament, and the University of Ottawa. Schedule a viewing today! (id:19720)
RE/MAX Hallmark Realty Group
1 Antonakos Drive
Carleton Place, Ontario
Corner-Lot Charmer in Up-and-Coming Carleton Place! Set on a premium corner lot big enough for your future pool dreams, this stylish semi-detached proves you really can have it all - space, style, and a splash of potential. Step inside to an open-concept main level featuring granite countertops, stainless steel appliances, and a sleek glass backsplash that ties it all together beautifully. Upstairs, you'll find four generous bedrooms, including a primary suite that feels more like a retreat - complete with a jacuzzi soaker tub, stand-up shower, and double sinks (because sharing is overrated).The unspoiled basement is a blank canvas waiting for your imagination - home gym, media lounge, or epic rec room, you decide! Add in a double car garage and a location that's just a short 20-minute commute to Ottawa, and you've found your forever spot before the secret's out. Fully fenced yard and private. (id:19720)
RE/MAX Hallmark Realty Group
215 Makadewa Private
Ottawa, Ontario
Don't miss this beautifully maintained end-unit townhome with virtually zero carbon footprint nestled in the master-planned community of Wateridge Village. The property features an upgraded kitchen with sleek stainless steel appliances, complemented by a stylish eat-in centre island that offers additional counter space and a welcoming area for casual dining. The open layout seamlessly connects the kitchen to the living and dining areas, perfect for entertaining friends and family. Step outside onto the west-facing deck, where you can soak in afternoon sun or dine al fresco. Upstairs, the primary bedroom boasts a bright, airy feel with ample closet space, and the additional 2 bedrooms are equally well-sized, perfect for children, roommates, or a home office. Enjoy cozy evenings in the ground-floor family room, featuring an elegant electric fireplace that creates a warm and inviting atmosphere during colder months. The property's 1.5 car garage is equipped with an electric vehicle charger and lots of capacity for organization. Additional interior storage and convenience are offered with ample closet space and a functional floor plan. Perfectly situated, within minutes to downtown and walkable to the Ottawa River, this exceptional townhome offers modern design, thoughtful upgrades, and unbeatable convenience. Steps from scenic parks and walking trails, it's also minutes to shopping and dining in Beechwood Village, and close to Ottawa's top private schools. Combining comfort and style with eco-conscious flair, this home provides an outstanding opportunity to enjoy a vibrant and connected lifestyle in one of Ottawa's most central, newly developed neighbourhoods. (id:19720)
Royal LePage Performance Realty
3234 River Rock Avenue
Ottawa, Ontario
3234 River Rock Avenue - Bright & Beautiful Family Home in Half Moon Bay. Welcome to 3234 River Rock Avenue, a stunning 4-bedroom, 4-bathroom single-family home perfectly situated on a corner lot in sought-after Half Moon Bay. This beautifully maintained property offers the perfect balance of style, comfort, and convenience for today's busy family. Step up to the charming wrap-around porch, ideal for morning coffee or evening relaxation, and into a sun-filled open-concept main floor. The family room features a cozy gas fireplace and large windows that flood the space with natural light. The upgraded eat-in kitchen is a chef's dream - complete with stainless steel appliances, a centre island, wall pantry with glass display cabinetry, and a dining area that easily accommodates large gatherings for those memorable holiday dinners. A convenient powder room completes the main level. Upstairs, you'll find a well-designed layout with a spacious primary bedroom featuring double walk-in closets and a 4-piece ensuite bathroom. Three additional bedrooms, a bright family bathroom, and a laundry room make this level perfect for growing families.The finished basement offers an impressive recreation room with included entertainment centre, a 2-piece bathroom, and two large storage spaces, including a built-in storage wall unit - ideal for organization and extra living flexibility. Outside, the property shines with a fully fenced yard, double car garage with inside entry, and parking for up to 6 vehicles. Located just minutes from the Minto Recreation Centre, parks, walking paths, and a quick 5-minute drive to downtown Barrhaven, this home combines suburban tranquility with urban convenience. (id:19720)
Royal LePage Performance Realty
2421 Concession 8 Road
The Nation, Ontario
Welcome to 2421 Concession 8, St-Bernardin Sitting on just over 2.5 acres of peaceful countryside, this 2023-built farmhouse-style home offers privacy, functionality, and timeless charm. Thoughtfully designed for country living, it boasts a spacious open-concept layout with 18' cathedral ceilings and a master loft with ensuite on the second floor.The home features a durable metal roof with gemstone lighting all around and a large garage with plenty of storage. Step outside to enjoy a generous deck and a refreshing swimming pool perfect for relaxing or entertaining. The fenced yard area is ideal for young children or animals, and theres even a chicken coop for those dreaming of a small hobby farm.The walkout basement includes a fully equipped in-law suite, ideal for multi-generational living or rental income. Bonus Secondary Dwelling!! This large property also includes a fully serviced side dwelling, complete with heat and hydro. Whether your'e looking for a dedicated home office, a studio, or a space to run a small business, this versatile additional structure offers exceptional flexibility to meet your needs. This property truly has it all, space, privacy, and versatility. Don't miss your chance book your showing today! (id:19720)
RE/MAX Hallmark Realty Group
1523 Ventnor Road
Edwardsburgh/cardinal, Ontario
This century-old 2 bedroom home, located in the charming hamlet of Ventnor has been freshly renovated from head to toe! Enjoy the open-concept living space on the main level, with a centre island overlooking the family room and dining area tucked off the kitchen with a view of the backyard and water. A 2pc powder room finishes this level. What would have been the summer kitchen can be accessed from this space and is waiting for a new owner to make it their own! The second level has 2 good-sized bedrooms with built-in closets, and an oversized beautiful 4pc bathroom. Laundry is conveniently located opposite the bathroom with a huge walk-in storage closet! Unwind with a good book in the reading nook at the end of hallway off the bedrooms. The work that has been done was not for the purpose of resale and was exceptionally well thought out for future development. Quality workmanship & very tasteful finishes throughout as well as the peace of mind of new: windows, metal roof and heating/cooling system besides the new electrical & plumbing just a few of the updates. Wait there is more - situated on a gorgeous, deep lot backing onto the South Nation River - perfect for enjoying your morning coffee or evening bonfires. Call for more details on this charmer! (id:19720)
RE/MAX Affiliates Realty
404 - 150 Greenfield Avenue
Ottawa, Ontario
Stylish urban living in the heart of downtown! This bright 517 sq.ft. condo offers an open-concept layout with large windows overlooking mature trees-perfect for enjoying the city's energy while watching the squirrels outside. Features include hardwood floors, a modern kitchen with island, a sliding barn door to the bedroom, and a sleek bathroom with a glass tub door and rain shower head. Bike storage owned Lock up. Enjoy the rooftop terrace with BBQ area and stunning views of the Parliament Buildings. Steps to the Canal, Rideau River, University of Ottawa, Elgin Street, the Glebe, Centretown, the Market, LRT, and scenic bike paths. Replacement done on AC unit dedicated to this apartment (2024). Ideal for easy downtown living! (id:19720)
Comfree
83 Wrenwood Crescent
Ottawa, Ontario
Welcome to 83 Wrenwood Crescent. Elegantly maintained family home in the heart of sought-after Centrepointe. The main level features an open-concept living and dining area with expansive windows, quality laminate flooring throughout, and energy-efficient pot lights that create a warm, inviting ambiance. The upgraded kitchen boasts granite countertops and abundant cabinetry for storage. A west-facing backyard captures the afternoon sun-perfect for relaxing or entertaining. Upstairs offers three spacious bedrooms and two full baths, enhanced by a bright skylight that fills the level with natural light. The west-facing primary suite includes a stylish 3-piece ensuite and a generous closet. All bedroom closet sliding doors have been updated within the past five years, and modern blinds throughout the home add a fresh, cohesive touch. The fully finished basement extends the living space with a versatile recreation area, laundry room, ample storage, and durable vinyl flooring. Enjoy worry-free living with professional lawn care and private driveway snow removal included in the management. Recent upgrades include a new garage door (2024) and an interlock patio in the backyard. Superb location - steps to Centrepointe Park, Meridian Theatre, Baseline Transit Station, LRT, Algonquin College, College Square, and nearby hospitals, with quick access to HWY 417. (id:19720)
Keller Williams Icon Realty
2335 Harding Road
Ottawa, Ontario
Perfect for investors or families - this home includes a self-contained secondary unit with a separate entrance and hydro meter, rented for $1,900/month. An exceptional opportunity to own a legal Secondary Dwelling Unit (SDU) in the highly desirable Elmdale Acres area of Alta Vista!This beautifully maintained bungalow offers two separate units (A & B). The main unit (A) features three spacious bedrooms, an updated bathroom, hardwood and tile flooring, and an open-concept kitchen and eating area highlighted by a cozy double-sided fireplace. Mid-century modern architectural details, including studio ceilings with exposed beams and cantilevered rooflines, add warmth and character throughout.The lower-level unit (B) was fully renovated in 2017 and offers two bedrooms, a modern open-concept kitchen, a full bathroom, and a large solarium that creates a bright, spacious living area. It's currently rented for $1,900/month plus hydro and water to excellent tenants who would like to move into the upper unit at $2,150/month. The upper unit is currently vacant, making this a fantastic live-in or investment opportunity.Recent updates include: basement renovation (2017), new furnace (2022), AC (2016), roof (2008), foundation repair with transferable 10-year warranty (2017), sump pump with battery backup (2017), hot water heater (2017), and eavestrough repairs (2017).Located on a beautiful lot close to the Ottawa Hospital, shopping malls, public transit, parks, and top-rated schools, this property combines comfort, income potential, and location. Separate hydro meters for each unit. 24 hours' notice required for showings. All legal documents are available upon request. (id:19720)
Housesigma Inc
146 - 70 Edenvale Drive
Ottawa, Ontario
Open house Sunday nov 9th 2-4 pm! Welcome to 70 Edenvale Drive, a modern and elegant 2-bedroom, 2-bath condo townhome nestled in the heart of Beaverbrook, Kanata - one of Ottawa's most established and family-friendly neighborhoods. This bright and spacious home offers a stylish open-concept living and dining area with soaring ceilings and large windows that fill the space with natural light, creating a warm and inviting atmosphere. The updated kitchen is a true highlight, featuring stainless steel appliances, a functional center island, ample cabinetry, and direct access to a private balcony - perfect for your morning coffee or evening unwind. Upstairs, discover two generous bedrooms, including a primary suite complete with its own private balcony, walk-in closet, and modern ensuite bath. The upper level also features a versatile workstation or den, ideal for working from home or creating a cozy reading nook. Designed for young professionals, families, or investors, this home perfectly balances style, comfort, and convenience. Located just minutes from Kanata's thriving tech hub, Kanata Centrum, and surrounded by parks, trails, golf courses, and top-rated schools. Enjoy quick access to Highway 417, public transit, and the Richcraft Recreation Complex - everything you need is right at your doorstep. With two balconies, modern finishes, and a chic, functional design, this Beaverbrook gem is truly move-in ready and waiting for you to call it home! (id:19720)
RE/MAX Hallmark Realty Group
7089 Bush Drive
Ottawa, Ontario
Welcome to this beautifully maintained Tudor-style home set on a private, tree-lined lot in a peaceful and family-oriented community. Surrounded by mature trees and natural beauty, this property offers a rare sense of privacy and tranquility while still being close to everyday conveniences.In side, pride of ownership is clear throughout. The main level features spacious principal rooms with rich, dark-stained hardwood flooring and a warm, inviting living area centered around an airtight wood-burning fireplace insert framed with cultured stone. The kitchen is well appointed with stainless steel appliances and plenty of workspace, flowing naturally to a large 14' x 28' deck with a gazebo. Overlooking the heated saltwater inground pool (2016), this outdoor area is perfect for family gatherings and summer entertaining. The upper level is home to a one-of-a-kind primary suite that feels like a private retreat of its own. It includes a spacious living room, a separate den or office, a massive walk-in closet, and an oversized ensuite bathroom. This design provides the perfect sanctuary for busy parents to relax, recharge, or work in peace. Major updates and improvements ensure lasting comfort and efficiency: triple-pane windows throughout (2017-2019), a 200-amp electrical service with EV charger, a full septic replacement including a Waterloo Biofilter system (2016) and new tank (2025), new insulated garage doors (2025), and insulated basement flooring for added warmth and comfort. The home is also wired for ethernet, offering reliable connectivity for remote work or entertainment. Geothermal heating adds an energy-efficient touch to this well-cared-for property. This home offers the perfect blend of character, function, and privacy in a setting that families will love; spacious, serene, and designed for modern living. (id:19720)
RE/MAX Absolute Realty Inc.
36 Sable Run Drive
Ottawa, Ontario
Open House Sunday November 9th 3-4:30pm. Highly desired Adult Living in sought after Stittsville! This Quality built Holitzner end-unit bungalow is located on a beautifully landscaped premium corner lot with private double laneway, inground sprinkler system, covered porch, double garage, approx. 12' retractable awning & refinished deck. Fantastic open concept design with vaulted ceilings, stunning renovated kitchen(2021) with updated appliances, quartz counters, breakfast island, desk area & plenty of cupboard space, living room with gas fireplace, separate dining room, primary bedroom with walk-in closet & 4 piece ensuite, granite counters in all baths, hardwood in living & dining rooms, 2nd bedroom/sitting room on main floor, 2 solar tubes, main floor laundry with access to garage & plenty of storage, all window coverings, pot lighting, hot water tank is owned, cozy finished basement with tall ceilings offers french double door entry to family room with electric fireplace, built-in cabinets & murphy bed, 3rd bedroom, 3piece bath & huge storage room. Beautifully maintained, neutral decor, move in ready & More!! Incredible Adult community that is quiet, tucked away and NO fees!!! (id:19720)
Right At Home Realty
1386 Chicory Place
Ottawa, Ontario
Welcome to this IMPRESSIVE & Expansive (almost 2900sqft liv space) 4-Bedroom residence perfectly situated on a sought-after PREMIUM CORNER LOT in a desirable neighbourhood! This home offers a wonderful blend of style & functionality, complemented by a double-car garage, interlock landscaping & an inviting front porch. Step inside to a bright & inviting main floor featuring HARDWOOD flooring & pot lighting. The open-concept design creates seamless visual sight lines across the principal living areas, including a formal living & dining room ideal for entertaining. The kitchen is designed with a vibrant & welcoming atmosphere that balances earthy warmth tones with a rich tile palette. It boasts Granite countertops, a gas stove with chimney hood-fan, built-in oven & plenty of cabinetry for storage. The adjoining breakfast area opens through patio doors to a fully fenced backyard. A cozy family room w/a gas fireplace adds comfort, while a powder room, laundry area & inside access to the garage provide exceptional convenience. A curved staircase leads to the upper level featuring NEW HARDWOOD FLOORING (22)! The generous size primary suite is a true retreat, offering a relaxing sitting area, a walk-in closet & a beautifully updated 5-piece ENSUITE with double sinks & a luxurious soaker tub. Three additional ample size bedrooms-one featuring its own walk-in closet-share an updated full bathroom with double sinks, ensuring plenty of space for family or guests. The finished basement expands the living space with a large recreation room accented by laminate flooring, pot lights, custom built-ins & cabinetry with a media unit. A separate office or hobby room & a spacious utility area complete this level, offering both comfort & practicality. Peace of mind updates include: Roof(22), Furnace(17), AC(21). Ideally located near restaurants, grocery stores & a movie theatre, this home also provides easy access to Pineview Golf Course & major amenities! Offers @3pm on Mon Nov 3rd (id:19720)
Royal LePage Performance Realty
1369 Fontenay Crescent
Ottawa, Ontario
Welcome to 1369 Fontenay Crescent! This rare 4 bedroom, 3 bathroom renovated bungalow with backyard oasis and inground pool is located on a quiet street. Step inside to find gorgeous hardwood floors, chef's Kitchen with granite island & top end appliances including a wall oven & Bosch induction cooktop. The primary bedroom retreat features a cozy stone surround gas fireplace & ensuite bath with heated floors. French doors lead to the deck from both the primary bedroom & dining areas, creating a seamless indoor-outdoor flow. The professionally finished lower level offers even more space with a large family room, office & a convenient third bathroom with walk-in glass shower. Enjoy the private, fenced backyard & composite deck with glass rails, BBQ gas hookup, pergola & a 32' x 16' inground pool! Additional space in the yard is separated by a wrought iron fence. Located steps away from parks, trails, shopping, the O-Train & loads of amenities! (id:19720)
Royal LePage Performance Realty
2305 - 1500 Riverside Drive
Ottawa, Ontario
A rare opportunity to own one of the largest residences in the coveted Riviera Towers - an exclusive gated community offering 24-hour security and resort-style amenities just minutes from downtown Ottawa.This expansive 3-bedroom, 2-bath suite offers a refined living space, blending comfort with sophistication. The sun-filled open layout showcases generous living and dining areas, perfect for hosting or relaxing, while the private balcony invites you to unwind amid lush surroundings. The spacious kitchen and oversized bedrooms, including a serene primary suite, offer exceptional comfort and flexibility for both family living and entertaining.Enjoy an unparalleled lifestyle with access to indoor and outdoor pools, tennis courts, multiple gyms, sauna, hot tub, library, workshop, and beautifully maintained grounds. Two heated underground parking spaces and in-suite laundry add everyday convenience.Steps to the LRT at Hurdman Station and moments from the Trainyards shopping district and scenic river pathways. Condo fees include water, sewer, internet, cable, and A/C.Experience grand-scale living with world-class amenities at the iconic Riviera Towers - where luxury meets convenience in the heart of the city. (id:19720)
Exp Realty
304 Lapland Private
Ottawa, Ontario
fULLY FURNISHED! This FRESHLY painted, stylish 2 level stacked condo offers comfort, functionality, and a family friendly layout. The main floor features an , open concept living and dining space with modern kitchen which is perfect for cooking and for hosting friends. Upstairs, you'll find two generous bedrooms, each with its own private ensuite, making busy mornings a breeze. Two balconies provide extra space to enjoy your morning. (id:19720)
Exp Realty
206 - 205 Somerset Street W
Ottawa, Ontario
Prime Location! This elegant brick residence exudes timeless charm! Designed by renowned Barry Hobin Architecture, Somerset Court offers spacious, thoughtfully planned apartments with generous room proportions. This bright unit features large picture windows, a classic white eat-in kitchen with peninsula, breakfast bar, abundant cabinetry, counter space, and a pantry, renovated in 2019 along with the ensuite bath. The main bath has also been tastefully updated, and convenient in-suite laundry adds to everyday ease. The inviting living and dining areas are perfect for entertaining. The large primary bedroom includes a light and airy ensuite and walk-in closet, complemented by a well-sized second bedroom and another full bath. A wonderful opportunity to live in one of the most desirable areas. Walkable to all amenities! (id:19720)
Royal LePage Performance Realty
96 Constance Lake Road
Ottawa, Ontario
This impressive lakeside home offers nearly 3,000 square feet of living space, blending comfort, versatility, and natural beauty. The open-concept main level features a bright eat-in kitchen, dining room, and a spacious family room ideal for both gatherings and relaxed everyday living. You'll also find 2 good-sized bedrooms, 1 full bathroom, office and a laundry room providing ample space for the whole family. The walk-out lower level adds even more flexibility, featuring a large family room, 2 additional bedrooms ,kitchen area, and laundry facilities perfect for an in-law suite, guest accommodations, rental unit,home based business or multi-generational living. Outdoors, enjoy the peaceful lakeside setting from your large front porch, ideal for morning coffee or evening sunsets. The rear interlock patio and deck provide wonderful spaces for entertaining or simply relaxing in nature. A workshop-sized shed offers plenty of room for storage, hobbies, or creative projects. Next to Constance Lake, a boat lauch ,restaurant and lodge this home delivers a rare mix of serenity and accessibility just minutes from the Kanata North Tech Park and with easy access to Highway 417. A special property offering spacious lakeside living with modern convenience in a sought-after location. (id:19720)
Exp Realty
213 - 238 Besserer Street
Ottawa, Ontario
This bright 978 sq/ft model move-in ready corner unit offers an abundance of natural light with large windows, freshly painted interior (2025),and elegant finishes including granite counters and custom Hunter Douglas blinds and curtains. The building provides exceptional amenitiessuch as an indoor pool, exercise room, sauna, and party room, while underground parking and a storage locker are included for addedconvenience. Perfectly situated within walking distance to restaurants, cafes, the ByWard Market, Rideau Centre, Rideau Canal, LRT RideauStation, and Ottawa U, this home combines style, comfort, and an unbeatable location. Some photos virtually staged. (id:19720)
Royal LePage Performance Realty
385 Kintyre Private
Ottawa, Ontario
Beautifully maintained end-unit condo townhome offering exceptional privacy with no shared walls in the sought-after Carleton Square community. This bright, south-facing, carpet-free home features 3 bedrooms, 2 full baths, and a modernized kitchen with laminate and tile flooring (approx.10 years old). Stove and fridge (2020) and new heat pump (2024). The inviting living room boasts LED pot lights and updated fixtures (2025). Upstairs offers three spacious bedrooms and a full bath with brand-new tile flooring. The finished basement includes a versatile recreation room plus a 3-piece bath and laundry area. Prime location near Carleton University, Mooneys Bay, shopping, transit, and all amenities. Parking space #41 conveniently located just outside the unit, with ample visitor parking. Only minutes to downtown Ottawa! (id:19720)
Keller Williams Icon Realty
26 Mccready Street
Brockville, Ontario
Welcome to 26 McCready Street - a hidden gem in the heart of downtown Brockville, just moments from the beautiful St. Lawrence River. This remarkable home is full of surprises and offers incredible versatility - perfect for those seeking an income-generating property, space for extended family, or a multi-generational lifestyle. From the moment you step inside, you'll be captivated by its timeless charm. The spacious foyer sets the tone, leading into an inviting living room where rich hardwood floors, tall ceilings, and a stunning brick fireplace create a warm, welcoming atmosphere. The main floor features a generous primary bedroom with a private 2-piece ensuite, three additional bedrooms, and a full 4-piece bathroom. At the heart of the home, the bright kitchen and adjoining dining room provide the perfect backdrop for family gatherings - each with access to the outdoors for effortless entertaining. Upstairs, discover a beautifully set-up second unit, complete with its own full kitchen, dining area with built-in shelving, cozy family room, large bedroom with walk-in closet, 4-piece bath, and in-unit laundry - ideal for guests, in-laws, or tenants.The lower level adds even more value with a third suite, featuring a kitchen, living room, bedroom, bathroom, and private laundry - plus plenty of storage and laundry facilities for the main home and convenient walkout access to the backyard. Outside, the charm continues with a lovely private yard, two driveways, and a detached garage, offering ample parking and privacy for all occupants. Whether you're looking to invest, host extended family, or simply enjoy the character of a truly unique home, 26 McCready Street delivers the perfect blend of history, function, and opportunity - right in the heart of Brockville. (id:19720)
RE/MAX Hallmark Realty Group
211 - 354 Gladstone Avenue
Ottawa, Ontario
Welcome to 211-354 Gladstone - a boutique retreat in the heart of Centretown. This stylish 1-bedroom loft delivers smart design and modern finishes. Enjoy full-size stainless steel appliances, quartz counters, and a chic tiled backsplash in the kitchen. The open living area is brightened by floor-to-ceiling windows, while the spacious bedroom offers double closets. A contemporary bathroom and in-unit laundry round out the suite. Step outside to your private 150+ sq ft terrace, backing directly onto the lush interior courtyard amenity - ideal for low-maintenance outdoor living. The building also features premium amenities: concierge service, a fully equipped gym, stylish party room with kitchen and pool table, and a theatre screening room for movie nights or the big game. Offered semi-furnished and located in a walkable, vibrant neighbourhood, this rental is perfect for the young professional seeking a peaceful and inspiring city space. Plan to visit soon! (id:19720)
Royal LePage Team Realty
18318 Hwy 7 Highway
Tay Valley, Ontario
Prime Location on Highway 7 near Perth. Many advantages to this 0.34-acre commercial property offering excellent exposure and accessibility with plenty of paved parking along the busy Highway 7 corridor just west of Perth. Positioned for both local and through traffic it provides an opportunity for investors and business owners seeking a versatile site in a high-visibility location at the corner of an intersection. General Commercial (C) Zone offers a wide range of permitted uses including retail store, restaurant, hotel/motel, vehicle sales or rental establishment, bank, service station, clinic, professional or business offices, personal services, recreational facilities, tradespersons establishment, community services, and more - Buyer to verify intended use. Ideal for owner-operator or investor looking to develop a high-profile commercial site. This property provides the opportunity to build a foundation for long-term success. 4 Mins west of Perth. 25 mins to Carleton Place. I Hr to Kingston or Ottawa. (id:19720)
Coldwell Banker First Ottawa Realty
516 Silver Sage Avenue
Ottawa, Ontario
Welcome to 516 Silver Sage! Located in the heart of Barrhaven within the highly sought after district of Longfields is this stunning detached home built by renowned Richcraft Homes. This 2017 built Echo model features over 1700 sq ft of pure class! Spacious main floor featuring a large den, perfect for work from home professionals or a versatile flex space. The open concept floorplan features a spacious dining area that flows into your chef inspired kitchen upgraded with the builder including stone countertops and ample cabinetry. Seamless access to your fully fenced backyard and gorgeous backyard patio perfect for summer BBQs and entertaining. As you approach the second floor, generous sized primary bedroom w spa like ensuite, double sinks, standing glass shower & sizable walk-in closet. 2 additional large bedrooms perfect for family living and convenience in mind. Fully finished basement w FULL bathroom provides a versatile additional entertainment space or bedroom. Steps to Barrhavens top schools, parks, transit & shopping amenities! Welcome home! (id:19720)
Royal LePage Integrity Realty
244 Shuttleworth Drive
Ottawa, Ontario
Perfectly maintained Lynwood model by HN Homes with over $50,000 in upgrades such as an high-end kitchen finishes, concept home theatre, an upgraded fireplace mantle, red oak hardwood flooring throughout both floors, premium accent paint, and much more. Situated on a premium lot without front or rear neighbours and close to a shopping plaza and parks, this home offers approximately 2,300sqft of living space as well as a finished walk-out basement. Inside, a bright tiled foyer with a generous front closet flows into an open-concept main level. The living room combines a custom showpiece fireplace with a built-in TV niche perfect for entertaining. The chef-inspired kitchen is equipped with stainless steel premium brand appliances, a cooktop, an extended granite island, and abundant storage. Dimmable lighting adds a touch of ambiance for any occasion. Off the kitchen, enjoy the south-facing balcony with a gas BBQ hookup, ideal for outdoor dining and relaxing views of nature. Upstairs, the red oak hardwood flooring continues into three spacious bedrooms, each with blackout blinds. A versatile den/loft offers the perfect space for a home office or reading nook, with potential to convert into a fourth bedroom. The private primary suite includes electric blinds, a large walk-in closet, and a luxurious 5-piece ensuite with an upgraded freestanding tub, glass-enclosed shower, and double sinks. The entire home includes matching hardwood flooring, matching custom pot lights, and matching zebra blinds. The second-floor laundry has premium LG appliances and adds everyday convenience. The fully finished walk-out basement features soft carpeting, pot lights, two separate entries, and significant storage space, making it ideal for a home gym, media room, or potential in-law suite. A full bathroom rough-in is already in place for future development. No need to worry as eavestroughs have already been installed. This is a rare opportunity - don't miss out and schedule a showing today! (id:19720)
Avenue North Realty Inc.
7462 County Road 21 Road
Augusta, Ontario
Discover the perfect blend of modern comfort and rural tranquility in this newly built 2-bedroom, 2-bathroom bungalow set on a charming 1-acre lot. Thoughtfully designed with an ICF foundation, dricore walls, and subfloor, in the basement, this home is built up high on the lot for dryness, lasting quality and energy efficiency. The inviting main floor showcases a spacious living room with a cozy electric fireplace, a stunning kitchen with quartz countertops, tile backsplash, and abundant cabinetry, plus two generous bedrooms and stylish bathrooms.With approximately 400 sq. ft. of covered deck space and an additional 160 sq. ft. back deck, this home is perfect for anyone who loves spending time outdoors - whether you're relaxing, entertaining, or soaking in the fresh air year-round. The walk-out basement offers endless possibilities, with a septic system already sized to allow for a future bedroom, bathroom, laundry, and kitchen, ideal for extended family living or added income potential. With room to grow and enjoy country living at its finest, this home is ready to welcome you. *Bell Fibe is available at the road* (id:19720)
Innovation Realty Ltd.
22 Castlegreen Private
Ottawa, Ontario
Welcome to this move-in ready home on a quiet & private enclave offering ample living space over multiple levels including a fully finished WALKOUT lower level with bedroom, bathroom & laundry that can be accessed via the garage or backyard...fantastic opportunity for rental income! Located in the popular Hunt Club area, this home is within walking distance to great schools, multiple parks & walking/biking trails. Stepping into the roomy foyer, you make your way up to the main floor which hosts an open concept kitchen that offers plenty of cabinet & counter space, adjacent eat-in area and convenient access to the front balcony which brings in tons of natural light. Across the kitchen is a spacious living room with hardwood floors, big windows, pot lights, wood fireplace with stone accent wall and sliding privacy doors. Upstairs you find a large primary bedroom with hardwood floors & wide closet, a well-sized 2nd bedroom which also has hardwood floors, a full main bathroom and a laundry closet. The previously mentioned WALKOUT lower level has direct access from both the back patio door & garage and can be used as a rec room, home office, gym area or as an in-law suite, offering plenty of flexibility to the new owner or you can rent it out to help with monthly costs. The lower level has its own bathroom, shower, custom Murphy bed as well as laundry area with newer washer & dryer (2024). The backyard showcases a zeroscape space with newer PVC fencing (2021), modern maintenance-free composite deck (2024) & shade-providing gazebo (2024). Great bonus features include completely rebuilt front composite steps & porch with top of the line aluminum railing (2024) , heated garage, smart front door lock, Nest thermostat & room to park 3 cars (2 driveway + 1 garage). Short drive to various shopping centers, restaurants and easy highway access. Well managed complex with very low monthly fees! (id:19720)
RE/MAX Affiliates Realty Ltd.
361 Fischl Drive E
Prescott, Ontario
Fabulous opportunity. Built by Mapleview Homes, 2 owners. This 2 +1 Bedroom, 2 full bath semi detached is located on the furthest south east end of Fischl Drive. It is very private with no near neighbours to the east. Small deck off the back overlooks wooded area. Perfect for bird-watching or sitting in the morning sun. There is space for further upgrades. Appliances are clean and functional. Pantry and closet in hallway. 2nd bedroom could serve as an office space if desired. Front opens onto a small deck that is waiting for your sitting area. ONE car Garage (with auto door opener) leads into a large mudroom with double closet, and laundry facilities. All appliances included sold AS IS only as it is an estate sale. Large open concept kitchen, ample cabinetry and countertops, stainless appliances including microwave, stove, dishwasher, hood fan and refrigerator. Dining Area and Living area are large and perfect for entertaining. Lots of natural light. All laminate flooring. Dividing floor from living to kitchen. Half wall open space further to basement. Cheater 4 piece bath opens to main room and to Large Primary Bedroom. Double walk through closets. Basement is mostly unfinished with exception of a large carpeted bedroom with 3 piece ensuite. Age of home is estimated. Downstairs reno approximately 5 years. Make this newer home in a great location your own. Call soon for your private showing. AS is only because SELLER has never resided on property. (id:19720)
Royal LePage Team Realty
311 - 383 Cumberland Street
Ottawa, Ontario
Stylish 1 bed, 1 bath, 600 sq ft condo in East Market Towers by Urban Capital. Features an open-concept layout with industrial touches, full kitchen with island, Jack & Jill bathroom access, in-unit laundry, and all appliances including microwave. Comes furnished with a queen bedframe and mattress, TV & TV stand, coffee table, 2 kitchen stools, sofa bed, and window blinds. Building offers secure fob access, gym, party room, and storage locker. Underground visitor parking available with advance app reservation. Bike/scooter rack also available in underground parking, free of charge. Everything is included in the lease except Wi-Fi and tenant insurance (tenant must provide their own). Prime ByWard Market location, steps to restaurants, shops, and more. (id:19720)
RE/MAX Prime Properties
318 - 1599 Lassiter Terrace
Ottawa, Ontario
Discover comfort and convenience in this 2-bedroom, 1 bathroom condo designed for easy, carefree living. The open and sun-filled layout features sleek laminate flooring and a cozy sunken living room that opens onto a private balcony. A separate dining area provides the ideal space for entertaining or everyday meals, while the spacious kitchen offers generous storage and workspace. Residents enjoy wonderful building amenities including an outdoor pool, party room, and guest suite, along with convenient parking and shared laundry facilities. Located in a safe, well-managed building just a short walk from shopping and public transit. Everything you need, all in one place! Some photos are virtually staged. (id:19720)
RE/MAX Absolute Walker Realty
57 Saddlesmith Circle
Ottawa, Ontario
Lovely 3 Bedroom 2 1/2 Bathrooms End Unit Townhouse in Bridlewood, walking to parks, schools, shops, green belt trails & public transit! Open concept layout and hardwood floors on main floor. Spacious kitchen has ample counter and cupboard space, a breakfast bar and pantry! Second floor offers a large master bedroom with ensuite and walk in closet, other two good size bedrooms and a second full bathroom. Spacious family room in the basement. Fully fenced back yard with stone patio. Available December 1. (id:19720)
Exp Realty
203 Osterley Way
Ottawa, Ontario
Stunning 4-bedroom, 3-bathroom 2022 Claridge home offering over 2,700 sq. ft. of luxury living plus a beautifully finished basement. This bright, modern home showcases over $90,000 in upgrades, providing exceptional comfort and style throughout. From the moment you arrive, you'll fall in love with the architectural design, 4-car driveway, and charming front porch. Step inside to discover elegant hardwood floors, 9-ft ceilings, spacious living and dining. The sun-filled family room features oversized windows and a cozy fireplace. The chef-inspired kitchen is a true showpiece, boasting high-end stainless steel appliances, quartz countertops, a center island, full-height cabinetry, and designer tile flooring. A convenient and spacious main-level laundry room adds everyday functionality. Upstairs, the hardwood staircase leads to four generous bedrooms and a luxurious family bath. The primary suite is a serene retreat complete with a spa-like 5-piece en-suite and a walk-in closet. The fully finished basement offers a large recreation area. Step outside to your private, fully fenced backyard. Every detail of this home has been thoughtfully crafted for those who value modern elegance, comfort, and space. Move right in and start creating lasting memories - this is more than a house. It's the home you've been waiting for. (id:19720)
Right At Home Realty
45 Wessex Road
Ottawa, Ontario
Welcome to this well-located 3-bedroom linked single in the heart of Barrhaven. The main level features hardwood flooring, a bright living area with a cozy wood-burning fireplace, plus inviting eat-in kitchen & large dining rm. Upstairs, you'll find a spacious primary bedroom with ensuite, along with two comfortable secondary bedrooms and a full bath. The lower level offers a finished rec room providing extra living space and storage. Outside, enjoy a fully fenced yard and a convenient setting close to transit, shopping, places of worship & park across the street. (id:19720)
Royal LePage Integrity Realty
51 Bridle Crest Court
Ottawa, Ontario
Custom Executive 3+1 Home w Private In-Law Suite - Urbandale Menlo Park 3 model located on Premium 60 foot Cul de Sac lot. The desired Bridlewood community has multiple schools and parks within walking distance. This home is a perfect balance of function and style. The home is Energy Star rated providing 3315 square feet over two floors with 4.5 bathrooms. The property has exceptional drive by appeal with manicured lawns and an inground irrigation system. The backyard was built with entertaining in mind including a hot tub within a gazebo. It is fully fenced with access gates on both sides of the house. The low maintenance fencing provides an added level of privacy. The exterior is fully bricked on 3 sides and partially bricked on the fourth side. There is a rare 3 car bay garage (w Electric Motors) with driveway parking for up to 6 vehicles. The main level features an impressive 2 storey great room with oversized two storey windows and a ledge stone fireplace. Off the great room is a chefs kitchen with quality cabinetry and rich granite counters and an island. Rounding out the main level is a private office, an open concept living room / dining room and a half bath. The upper level features a loft with a balcony overlooking the great room. The spacious master bedroom has a 5 piece ensuite with double sinks and two walk in closets. The second bedroom has a 3 piece ensuite and the third has a Jack and Jill 4 piece bath shared with access from the loft. The lower level features an In-Law Suite including a family room, dining room, kitchen, bedroom and full bath. The home has a 200 amp service, a security system and ample storage space. The natural gas furnace, HRV and central AC systems ensure a comfortable living environment. This homes layout is perfect for a multigenerational family and has finishes that will speak to all potential buyers with discerning tastes. Its finishes will impress from top to bottom. Check out the video and 3-D for another view of the home. (id:19720)
Royal LePage Team Realty
623 Alopex Row
Ottawa, Ontario
Welcome to 623 Alopex Row, a stylish and modern 3-bedroom, 2.5-bath home available for lease in a prime family-friendly neighborhood. This beautiful property features a bright living room filled with natural light and an open-concept kitchen equipped with a Fridge, Stove, Oven, and Hood Fan, perfect for cooking and entertaining. Upstairs, the primary suite offers a walk-in closet and a private ensuite bath, while the additional bedrooms provide plenty of space for family or guests. The home includes a washer and dryer, 2 parking spaces (1 garage + 1 driveway), and is ideally located close to parks, playgrounds, schools, shopping, and other amenities. Don't miss your chance to lease this beautiful home in an excellent location! Note: The home currently does not have air conditioning, but the landlord will be installing it by spring. (id:19720)
Royal LePage Integrity Realty
2604 - 242 Rideau Street
Ottawa, Ontario
Modern 26th-floor condo featuring breathtaking north-facing views of Parliament Hill, ByWard Market, and the Gatineau Hills. Bright open-concept layout with hardwood floors, granite countertops, and stainless steel appliances. Den perfect for home office or guest space. In-unit laundry for added convenience.Outstanding building amenities: saltwater pool, fitness centre, sauna, and 24-hour concierge. Prime downtown location-steps to the University of Ottawa, Rideau Centre, restaurants, and nightlife. Perfect for professionals, students. (id:19720)
Right At Home Realty
40 Fanning Street
Carleton Place, Ontario
Welcome to this 2021 built Cardel Nichols Elevation A3, located in the sought-after Millers Crossing community of Carleton Place. Offering over 2,800 sqft of above-ground living space, this corner-lot property combines thoughtful design, extensive upgrades, and a prime location close to everyday amenities. The open-concept main floor features a chefs kitchen with stainless steel appliances, upgraded cabinetry, quartz countertops, undermount LED lighting, a walk-in pantry, and an oversized island with adjoining dining area. The kitchen flows seamlessly into the great room, highlighted by soaring 11 ceilings, sunlit floor-to-ceiling windows, and a sleek tiled gas fireplace with a modern mantel. Two large flex rooms, a mudroom, and a powder room add versatility and convenience on this level. Upstairs, the extended primary bedroom includes a walk-in closet and a luxurious 5-piece ensuite with private toilet enclosure. Three additional well-sized bedrooms, laundry room with custom cabinetry, and a full bathroom complete the second floor. This home showcases over $64,000 (before tax) in builder upgrades, including $32,000 in design enhancements such as upgraded hardwood flooring, premium carpeting, kitchen cabinetry, 8 interior doors, and quartz countertops throughout, along with $32,000 in structural upgrades including the premium corner lot, extended primary bedroom, and second flex room. The exterior offers a double-car garage with driveway space for 4 additional vehicles, a spacious fenced backyard (2023 @ ~$11,000), and close proximity to Millers Crossing Park just a 1-minute walk away. Everyday shopping is less than 5 minutes by car at Walmart Supercentre, Loblaws, and Home Depot, with quick access to Highway 7 and only 21 minutes to Kanata. Full application, employment verification, deposit, and credit check required. No smoking. Pets Limited (id:19720)
Exp Realty
6828 511 Highway
Lanark Highlands, Ontario
Nestled among towering trees with the serene Clyde River flowing just beyond the backyard, this charming bungalow offers the perfect rental retreat for those seeking to escape the hustle and bustle of everyday life. Step outside and you'll find complete privacy, a cozy fire pit ready for gatherings with family and friends, and tranquil waterfront views. The shoreline is ideal for fishing, paddleboarding, or simply relaxing and soaking in the natural beauty. Because the water is too shallow for motorboats, you'll enjoy the uninterrupted peace and quiet of nature all around you. Inside, cathedral ceilings create an airy, open-concept living, dining, and kitchen area-perfect for both relaxing and entertaining. Just off the main space, a screened-in room offers stunning views of the surrounding woods and the gentle shimmer of the river. This is a rare opportunity to experience the tranquility of country living in a truly picturesque setting. (id:19720)
RE/MAX Affiliates Realty Ltd.
182 Ryan Reynolds Way
Ottawa, Ontario
Discover 182 Ryan Reynolds Way a brand new, over 2,000 sq. ft. end-unit townhome in the heart of Avalon, Orleans. Designed for modern living, it features 3 bedrooms, 2.5 bathrooms, and a finished basement for extra flexibility.The main floor's open layout showcases 9-ft ceilings, a sleek kitchen with quartz countertops, tiled backsplash, stainless steel appliances, and an inviting flow into the dining and living areas. Upstairs, enjoy a bright primary suite with a walk-in closet and ensuite, plus two additional bedrooms and a full bath. The finished lower level adds valuable living space for a home office, gym, or media room.As an end unit, you'll love the extra sunlight and added privacy. Ideally located near Don Boudria Park, Summerside West Pond, schools, and the upcoming Orléans-Sud Elementary, this home blends comfort, style, and convenience. The home will have all 5 appliances installed prior to occupancy. (id:19720)
Royal LePage Performance Realty
30 Turret Court
Ottawa, Ontario
PRICED TO SELL!!! 3-BEDROOM WELL-RENOVATED FAMILY HOME ON CUL-DE-SAC! Sitting on a HUGE FENCED PIE-SHAPED LOT, this home is ideal for families, gardeners & outdoor entertaining. Enjoy a PRIVATE PATIO surrounded by mature perennials. Inside features a BRIGHT LIVING ROOM with BAY WINDOW & MAPLE HARDWOOD FLOORS, flexible layout with SEPARATE DINING/OFFICE/PLAYROOM, and a MODERN KITCHEN with QUARTZ COUNTERS, WHITE CABINETRY & STAINLESS STEEL APPLIANCES. Upstairs offers a SPACIOUS PRIMARY with a WALK-IN CLOSET, plus 2 bedrooms with double closets. Finished lower level includes a BRIGHT REC ROOM, OFFICE NOOK & LARGE LAUNDRY/STORAGE AREA. Prime Family-Friendly Neighbourhood. Walk to parks, pool, tennis, arena, library, schools, and shopping! (id:19720)
Keller Williams Icon Realty
42 Haywood Crescent
Ottawa, Ontario
Welcome to 42 Haywood Crescent, nestled in the highly sought-after neighbourhood of Katimavik. This beautifully updated end unit Carriage Home sits proudly on a large corner lot along a quiet, family-friendly crescent. Backing onto a spacious park, it offers the perfect blend of privacy, green space, and community living. Step inside to discover a bright, modern interior with thoughtful updates throughout. The beautifully renovated kitchen (2020) with updated modern finishes, sleek cabinetry, and a functional layout ideal for everyday family life and entertaining. With four spacious bedrooms and two bathrooms, it offers plenty of comfort and flexibility for growing families or new guests. The fully finished basement includes a cozy gas fireplace perfect for family movie nights or relaxing evenings in. Step out to your private backyard featuring a fully fenced yard, inground pool with solar panel heating, updated liner and pump (2021), freshly stained deck, pool shed, and ample storage space. Whether entertaining friends or enjoying quiet summer afternoons, this outdoor retreat is designed for relaxation and fun. This home has been well-maintained over the years, with key updates providing peace of mind. Located in the heart of Kanata, you'll be steps from excellent schools, parks, trails, shopping, public transit, and entertainment. Everything your family needs is right at your doorstep, making 42 Haywood Crescent a truly exceptional place to call home. 24 Hour Irrevocable on all offers (id:19720)
RE/MAX Affiliates Realty Ltd.
1262 Rodney Lane
North Dundas, Ontario
Nestled just outside of Winchester, this beautiful 1886 home blends timeless character with modern upgrades and an abundance of space - inside and out. Set on a private property surrounded by nature, near a trail and well-equipped playground, this four-bedroom, two-bathroom home plus loft offers the perfect balance of peaceful country living and everyday convenience.Step inside to find a welcoming foyer with access from the attached garage and a spacious main floor laundry room. The large kitchen provides plenty of room for family cooking and casual dining, while the formal dining room offers stunning views of the backyard - ideal for entertaining or enjoying quiet meals at home. The main floor also features a cozy living room filled with natural light, a dedicated office, den or playroom, a full four-piece bathroom, and a practical back mud room with both backyard and basement access. Upstairs, three generous secondary bedrooms share a full bathroom, while the oversized primary suite includes a walk-in closet. The bonus loft - accessible from the garage and the primary bedroom- provides additional space for hobbies, another bedroom, studio, or playroom. Downstairs, the basement includes a spacious workshop area and ample storage. This home has been thoughtfully updated with no carpet throughout, a propane furnace (2022), heat pump (2022), and water treatment system (owned). Additional features include: a 100-amp panel with surge protection; generator hookup; 10x12 shed and central vacuum with a new canister (2025).Enjoy the privacy, charm, and modern comforts of this historic home - the perfect place to relax, grow, and make lasting memories just minutes from Winchester and a short drive to Ottawa. (id:19720)
Solid Rock Realty
1383 Baker Road
The Nation, Ontario
This beautifully renovated bungalow has everything newer with very tasteful design. Approx 1 acre with trees around the parameter which makes this home very private. Plenty of space for gardens, decking off the eating area and fire pit for those amazing summer nights. This 4 plus 1 bedroom shows pride of ownership throughout. Master with a 4 piece ensuite (2 sinks), huge walk in closet, plus a door to the outside, 3 other very good sized bedrooms plus a lavish common bathroom. Large functional kitchen with island, Gas stove, new stainless steel appliances, breakfast bar, flat ceilings, bulk heads, pot lights. Lower level with a newly developed family Room, large bedroom and a 4 piece bathroom. Family room also has a pellet stove (new in 2018), Kitchen new in 2018, deck off kitchen 2018, windows new since 2018, furnace 2014, hot water tank (owned) 2014, some windows in 2021, complete lower level family room, bedroom and bathroom in 2020, new septic system (tank, bed, everything) 2009, AC unit 2022, Generac 2018, plastic garage 2020.New Roof, Eavestrough, Gutter Guards, Water Softener, Sump Pump, Paint, Security Lighting 2024/2025..5 minutes to Calypso Water park, 10 minutes to Casselman, 28 minutes to Ottawa. This property is ready for you to move in and call it Home! (id:19720)
First Choice Realty Ontario Ltd.
26 Wilson Street W
Perth, Ontario
MIXED USE BUILDING IN HIGH TRAFFIC LOCATION ON WILSON STREET IN PERTH. 3 COMMERCIAL UNITS & ONE 2 BDRM APT, 200 AMP SERVICE, NEWER PEX & ABS & COPPER PLUMBING, STEEL ROOF, SPRAY FOAM INSULATED BASEMENT, FORCED AIR NATURAL GAS FURNACE, DEEP 210 FOOT LOT, COMMERCIAL TENANTS ARE A HAIR SALON and a ICE CREAM PARLOUR. VERY REASONABLE PROPERTY TAXES AT $4,270 FOR YEAR 2024, OVER 40% OF THE POPULATION OF THE TOWN OF PERTH ARE RETIRED and MORE and MORE RETIREES ARE MOVING TO PERTH. THESE RETIREES MAKE EXCELLENT TENANTS. THIS IS AN EXCELLENT RENTAL MARKET, 25% OF THE PERTH WORKFORCE WORK IN OTTAWA. PERTH HAS (1)BEAUTIFUL STEWART PARK W/MULTITUDE OF YEARLY FESTIVALS (2)THE 'LINKS O TAY' GOLF COURSE WHICH IS THE OLDEST GOLF COURSE IN CANADA (3) THE TAY RIVER WHICH FLOWS IN TO THE 'WORLD HERITAGE SITE RIDEAU CANAL'. POST WAR 1812 PERTH WAS THE LARGEST BRITISH MILITARY STATION WITHTHE MOST SOLDIERS AND WAR EQUIPMENT. THE HIGH STANDING BRITISH MILITARY OFFICIALS RETIRED IN THE BANKING CENTRE OF PERTH. (id:19720)
RE/MAX Hallmark Realty Group
5601 Centennial Lake Road
Greater Madawaska, Ontario
Welcome to 5601 Centennial Lake Road, a stunning four season lakehouse that perfectly captures the beauty of lake life in every season. Nestled along the shores of Centennial Lake, this property offers a lifestyle of peace, adventure, and connection to nature. Whether you choose to live here year round, host the whole family, or operate as a vacation rental, this home delivers the ultimate lakeside experience.Enjoy breathtaking views from every room and outdoor spaces designed for relaxation. The hot tub, outdoor shower, and chiminea overlooking the lake create your own private Nordic spa retreat. In winter, the frozen lake transforms into your personal skating rink, while nearby snowmobile and ATV trails add to the fun. Fall brings vibrant colours reflected on the water, and in summer, swim off your private dock where the water is clean and weed free, perfect for boating, kayaking, paddleboarding, and some of the best fishing around. The charming lakehouse features a walkout lower level that includes a cozy living area with a fireplace, bedroom, kitchenette, and bath, ideal for guests or rental income. The main floor offers comfortable living spaces, two sunrooms, and a bedroom with shared bath access. Upstairs, an open loft provides space for a gym, games room, or yoga studio. Additional highlights include a 30 by 30 heated garage, play structure, fenced dog run, and beautiful gardens.This property also offers the opportunity to purchase the adjacent lot, ideal for building a guest cabin or simply enjoying extra privacy. With the convenience of gas, groceries, and restaurants just 10 minutes away, and Calabogie Ski Hill only 30 minutes from your door, 5601 Centennial Lake Road is more than a home. It is a year round lakeside retreat where every day feels like a getaway. (id:19720)
Real Broker Ontario Ltd.
51 Raftus Square
Ottawa, Ontario
WHY OWN ONE HOME WHEN YOU CAN OWN TWO?! Nicely updated home ready for a savvy home owner to enjoy the perks for a NEW COACH HOUSE TO COMPENSATE THE MORTGAGE PAYMENTS!! Conveniently located, this home features warm neutral tones throughout and a bright, welcoming feel. The modern kitchen includes brand-new stainless steel appliances, while the primary bedroom comes with its own ensuite. The finished basement adds plenty of extra living space and includes a half bath. A new furnace (2022) enhances comfort and efficiency. One of the standout features is the separate coach house - a rare and valuable addition. With vaulted ceilings and a cozy one-bedroom layout, it's designed for privacy, with all windows facing the back of the property. Built with great attention to detail, it includes fire-rated siding, spray foam insulation, extra exterior insulation, a 50-year steel roof, and heated bathroom floors. The coach house runs on its own energy-efficient heat pump and has a separate hydro meter. Currently rented to an excellent tenant, it offers great income potential ($1600 + hydro) or could serve as a private space for family. Close to the Walter Baker Recreation Centre, parks, schools, and everyday amenities, this property combines comfort, practicality, and flexibility - a rare find in the heart of Barrhaven. (id:19720)
Exp Realty


