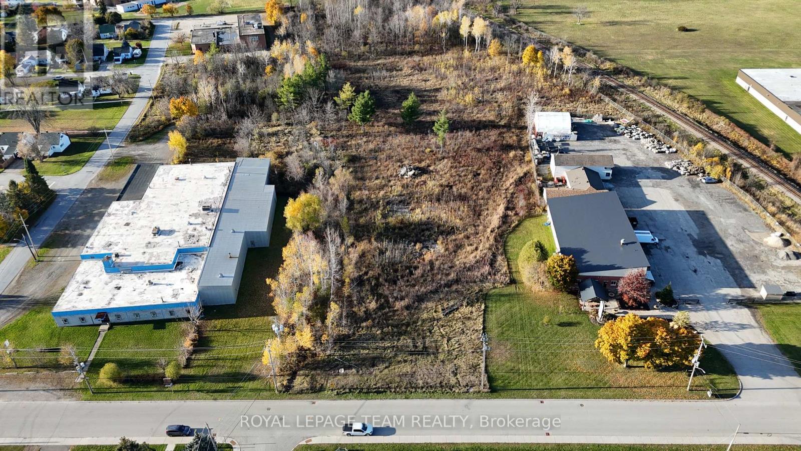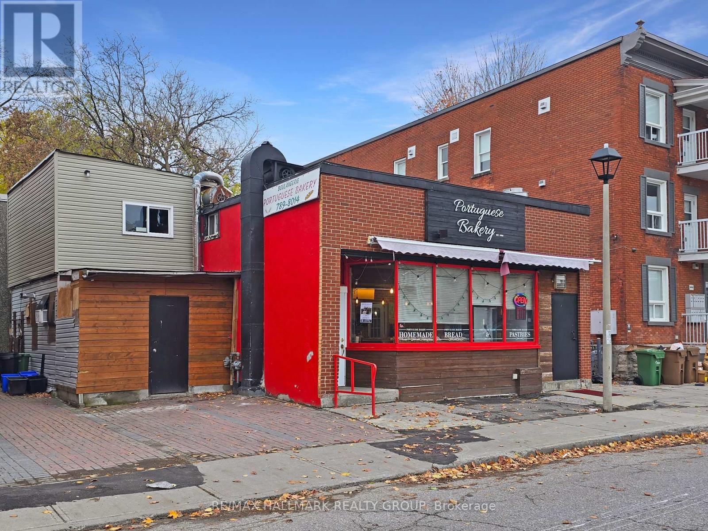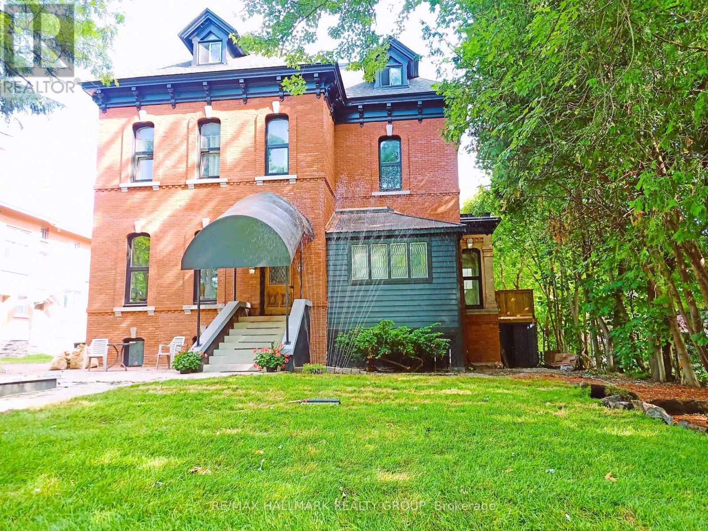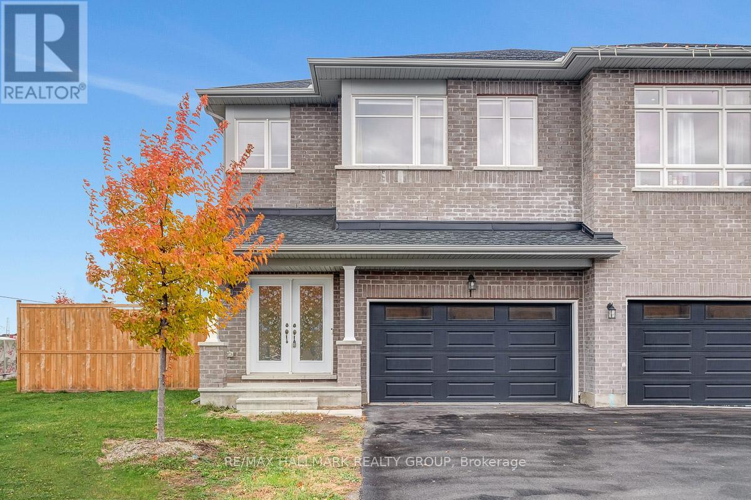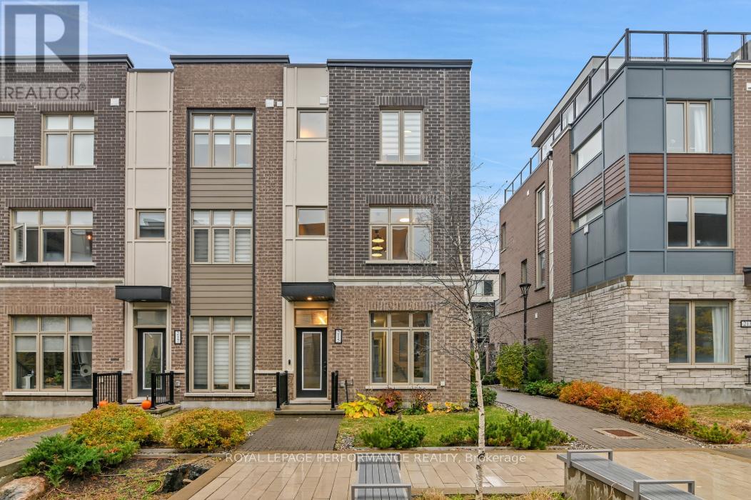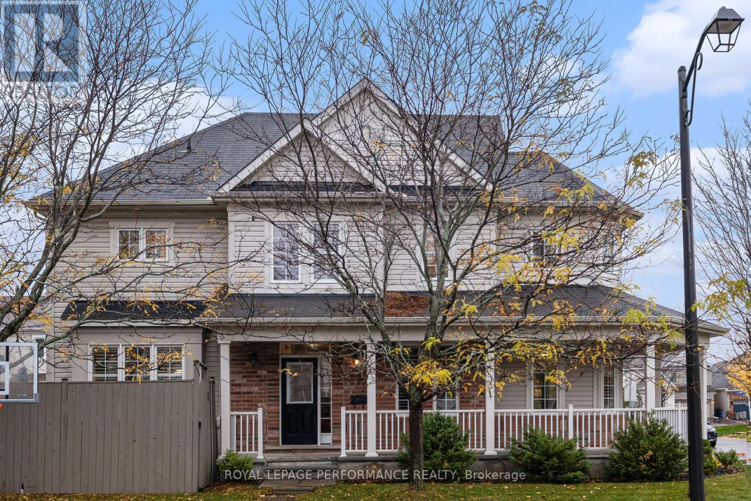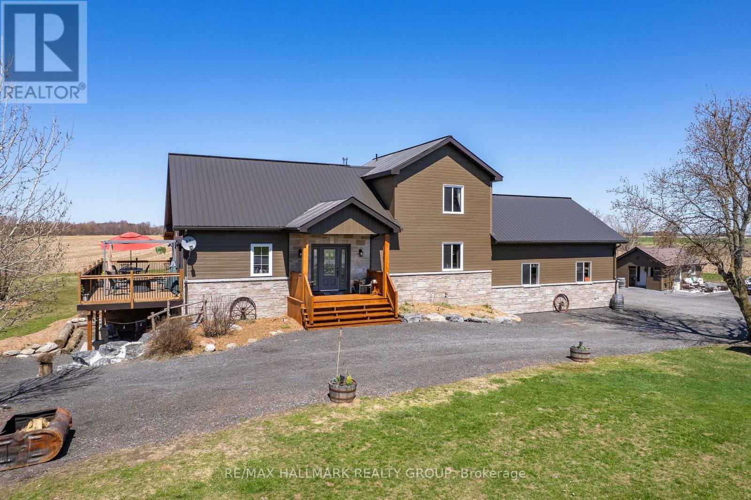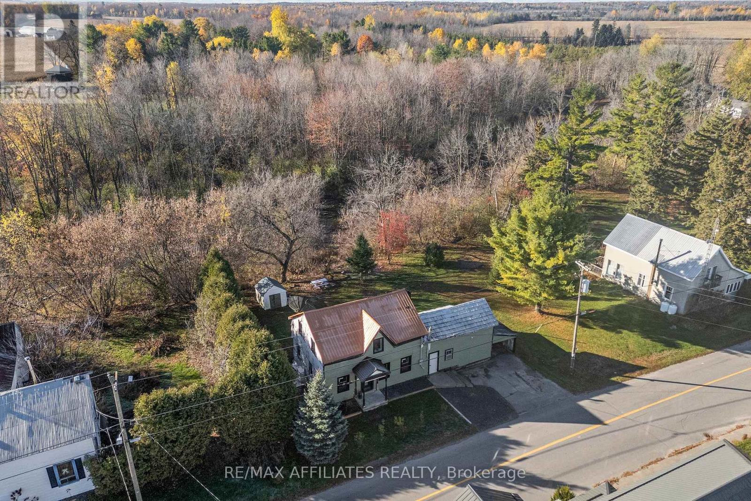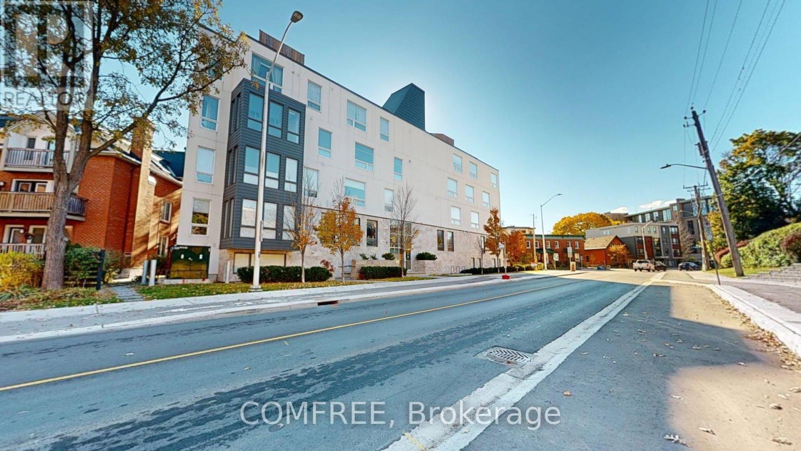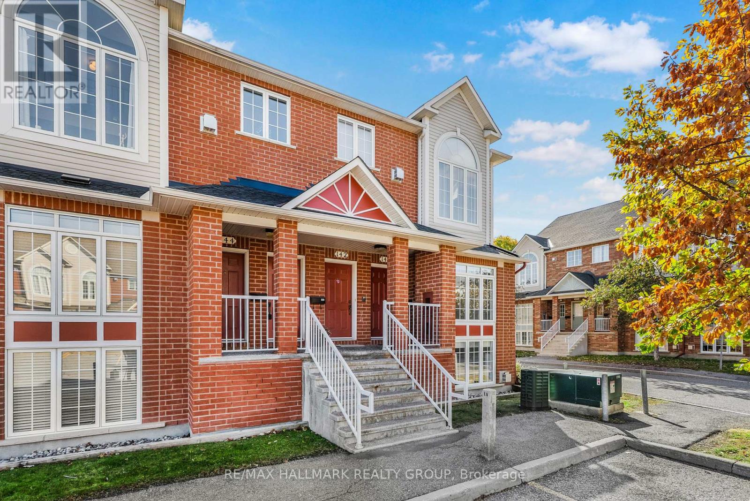Ottawa Listings
50 Lorne Street
Smiths Falls, Ontario
Discover one of the last remaining parcels of M2 Light Industrial land within the Smiths Falls town limits. This 4.2-acre property offers exceptional potential for development and growth - whether you're looking to expand your existing business or build from the ground up. Ideally located just minutes from the downtown core, this site provides excellent accessibility and visibility, with the added benefit of rail adjacency for potential logistical advantages. Zoned M2, the property allows for a wide variety of permitted uses, making it a rare and versatile opportunity in a growing community. Position your business for success - industrial land of this size and zoning is a true gem in Smiths Falls! (id:19720)
Royal LePage Team Realty
48 Nelson Street
Ottawa, Ontario
SOLID INVESTMENT PROPERTY. Centrally located in Lowertown. This Stand Alone Building Hosts a very well known, fully equipped Bakery serving this vibrant neighborhood and over the years became a True Community Destination . This is a perfect opportunity to a Buyer User or an Investor to rent it out and comfortably collect rent. Wide visible frontage and Spacious with High Ceiling making it suitable to a wide array of uses. The Functional Finished Basement is a definite Plus providing additional precious space for the operation or storage or both. An expansion of two additional levels with two 2Bed/1bath apartments each has been approved giving the Buyer more options to maximize the investment's both value and return. A great all rounded package offering you with multiple options for an attractive price (id:19720)
RE/MAX Hallmark Realty Group
460 Wilbrod Street
Ottawa, Ontario
Experience a grand triplex in Ottawa's vibrant Sandy Hill neighborhood. The owner-occupied main level offers a 2-bath, 4-bedroom unit with soaring 12-foot ceilings, an amazing floorplan, and a beautiful 3-tier deck. The 2nd floor unit features a breathtaking kitchen, a sunken bedroom or studio with exposed brick, and two other spacious bedrooms, including a primary with an ensuite. The 3rd floor unit boasts a stately rooftop deck, a huge open-concept living space, and two smart bedrooms. The lower level generates income with three bedrooms, a bathroom, and coin-operated laundry. A detached garage (rented) and surface parking spaces complete this investment opportunity or live in one unit yourself. 2nd and 3rd floor units are rented, along with the garage and two parking spaces. The exterior insulation was upgraded for superior energy efficiency and reclad with brick. 3 Hydro Meters. Enjoy easy access to trendy restaurants, galleries, Parliament, and the University of Ottawa. Schedule a viewing today! (id:19720)
RE/MAX Hallmark Realty Group
1 Antonakos Drive
Carleton Place, Ontario
Corner-Lot Charmer in Up-and-Coming Carleton Place! Set on a premium corner lot big enough for your future pool dreams, this stylish semi-detached proves you really can have it all - space, style, and a splash of potential. Step inside to an open-concept main level featuring granite countertops, stainless steel appliances, and a sleek glass backsplash that ties it all together beautifully. Upstairs, you'll find four generous bedrooms, including a primary suite that feels more like a retreat - complete with a jacuzzi soaker tub, stand-up shower, and double sinks (because sharing is overrated).The unspoiled basement is a blank canvas waiting for your imagination - home gym, media lounge, or epic rec room, you decide! Add in a double car garage and a location that's just a short 20-minute commute to Ottawa, and you've found your forever spot before the secret's out. Fully fenced yard and private. (id:19720)
RE/MAX Hallmark Realty Group
215 Makadewa Private
Ottawa, Ontario
Don't miss this beautifully maintained end-unit townhome with virtually zero carbon footprint nestled in the master-planned community of Wateridge Village. The property features an upgraded kitchen with sleek stainless steel appliances, complemented by a stylish eat-in centre island that offers additional counter space and a welcoming area for casual dining. The open layout seamlessly connects the kitchen to the living and dining areas, perfect for entertaining friends and family. Step outside onto the west-facing deck, where you can soak in afternoon sun or dine al fresco. Upstairs, the primary bedroom boasts a bright, airy feel with ample closet space, and the additional 2 bedrooms are equally well-sized, perfect for children, roommates, or a home office. Enjoy cozy evenings in the ground-floor family room, featuring an elegant electric fireplace that creates a warm and inviting atmosphere during colder months. The property's 1.5 car garage is equipped with an electric vehicle charger and lots of capacity for organization. Additional interior storage and convenience are offered with ample closet space and a functional floor plan. Perfectly situated, within minutes to downtown and walkable to the Ottawa River, this exceptional townhome offers modern design, thoughtful upgrades, and unbeatable convenience. Steps from scenic parks and walking trails, it's also minutes to shopping and dining in Beechwood Village, and close to Ottawa's top private schools. Combining comfort and style with eco-conscious flair, this home provides an outstanding opportunity to enjoy a vibrant and connected lifestyle in one of Ottawa's most central, newly developed neighbourhoods. (id:19720)
Royal LePage Performance Realty
3234 River Rock Avenue
Ottawa, Ontario
3234 River Rock Avenue - Bright & Beautiful Family Home in Half Moon Bay. Welcome to 3234 River Rock Avenue, a stunning 4-bedroom, 4-bathroom single-family home perfectly situated on a corner lot in sought-after Half Moon Bay. This beautifully maintained property offers the perfect balance of style, comfort, and convenience for today's busy family. Step up to the charming wrap-around porch, ideal for morning coffee or evening relaxation, and into a sun-filled open-concept main floor. The family room features a cozy gas fireplace and large windows that flood the space with natural light. The upgraded eat-in kitchen is a chef's dream - complete with stainless steel appliances, a centre island, wall pantry with glass display cabinetry, and a dining area that easily accommodates large gatherings for those memorable holiday dinners. A convenient powder room completes the main level. Upstairs, you'll find a well-designed layout with a spacious primary bedroom featuring double walk-in closets and a 4-piece ensuite bathroom. Three additional bedrooms, a bright family bathroom, and a laundry room make this level perfect for growing families.The finished basement offers an impressive recreation room with included entertainment centre, a 2-piece bathroom, and two large storage spaces, including a built-in storage wall unit - ideal for organization and extra living flexibility. Outside, the property shines with a fully fenced yard, double car garage with inside entry, and parking for up to 6 vehicles. Located just minutes from the Minto Recreation Centre, parks, walking paths, and a quick 5-minute drive to downtown Barrhaven, this home combines suburban tranquility with urban convenience. (id:19720)
Royal LePage Performance Realty
2421 Concession 8 Road
The Nation, Ontario
Welcome to 2421 Concession 8, St-Bernardin Sitting on just over 2.5 acres of peaceful countryside, this 2023-built farmhouse-style home offers privacy, functionality, and timeless charm. Thoughtfully designed for country living, it boasts a spacious open-concept layout with 18' cathedral ceilings and a master loft with ensuite on the second floor.The home features a durable metal roof with gemstone lighting all around and a large garage with plenty of storage. Step outside to enjoy a generous deck and a refreshing swimming pool perfect for relaxing or entertaining. The fenced yard area is ideal for young children or animals, and theres even a chicken coop for those dreaming of a small hobby farm.The walkout basement includes a fully equipped in-law suite, ideal for multi-generational living or rental income. Bonus Secondary Dwelling!! This large property also includes a fully serviced side dwelling, complete with heat and hydro. Whether your'e looking for a dedicated home office, a studio, or a space to run a small business, this versatile additional structure offers exceptional flexibility to meet your needs. This property truly has it all, space, privacy, and versatility. Don't miss your chance book your showing today! (id:19720)
RE/MAX Hallmark Realty Group
1523 Ventnor Road
Edwardsburgh/cardinal, Ontario
This century-old 2 bedroom home, located in the charming hamlet of Ventnor has been freshly renovated from head to toe! Enjoy the open-concept living space on the main level, with a centre island overlooking the family room and dining area tucked off the kitchen with a view of the backyard and water. A 2pc powder room finishes this level. What would have been the summer kitchen can be accessed from this space and is waiting for a new owner to make it their own! The second level has 2 good-sized bedrooms with built-in closets, and an oversized beautiful 4pc bathroom. Laundry is conveniently located opposite the bathroom with a huge walk-in storage closet! Unwind with a good book in the reading nook at the end of hallway off the bedrooms. The work that has been done was not for the purpose of resale and was exceptionally well thought out for future development. Quality workmanship & very tasteful finishes throughout as well as the peace of mind of new: windows, metal roof and heating/cooling system besides the new electrical & plumbing just a few of the updates. Wait there is more - situated on a gorgeous, deep lot backing onto the South Nation River - perfect for enjoying your morning coffee or evening bonfires. Call for more details on this charmer! (id:19720)
RE/MAX Affiliates Realty
404 - 150 Greenfield Avenue
Ottawa, Ontario
Stylish urban living in the heart of downtown! This bright 517 sq.ft. condo offers an open-concept layout with large windows overlooking mature trees-perfect for enjoying the city's energy while watching the squirrels outside. Features include hardwood floors, a modern kitchen with island, a sliding barn door to the bedroom, and a sleek bathroom with a glass tub door and rain shower head. Bike storage owned Lock up. Enjoy the rooftop terrace with BBQ area and stunning views of the Parliament Buildings. Steps to the Canal, Rideau River, University of Ottawa, Elgin Street, the Glebe, Centretown, the Market, LRT, and scenic bike paths. Replacement done on AC unit dedicated to this apartment (2024). Ideal for easy downtown living! (id:19720)
Comfree
83 Wrenwood Crescent
Ottawa, Ontario
Welcome to 83 Wrenwood Crescent. Elegantly maintained family home in the heart of sought-after Centrepointe. The main level features an open-concept living and dining area with expansive windows, quality laminate flooring throughout, and energy-efficient pot lights that create a warm, inviting ambiance. The upgraded kitchen boasts granite countertops and abundant cabinetry for storage. A west-facing backyard captures the afternoon sun-perfect for relaxing or entertaining. Upstairs offers three spacious bedrooms and two full baths, enhanced by a bright skylight that fills the level with natural light. The west-facing primary suite includes a stylish 3-piece ensuite and a generous closet. All bedroom closet sliding doors have been updated within the past five years, and modern blinds throughout the home add a fresh, cohesive touch. The fully finished basement extends the living space with a versatile recreation area, laundry room, ample storage, and durable vinyl flooring. Enjoy worry-free living with professional lawn care and private driveway snow removal included in the management. Recent upgrades include a new garage door (2024) and an interlock patio in the backyard. Superb location - steps to Centrepointe Park, Meridian Theatre, Baseline Transit Station, LRT, Algonquin College, College Square, and nearby hospitals, with quick access to HWY 417. (id:19720)
Keller Williams Icon Realty
2335 Harding Road
Ottawa, Ontario
Perfect for investors or families - this home includes a self-contained secondary unit with a separate entrance and hydro meter, rented for $1,900/month. An exceptional opportunity to own a legal Secondary Dwelling Unit (SDU) in the highly desirable Elmdale Acres area of Alta Vista!This beautifully maintained bungalow offers two separate units (A & B). The main unit (A) features three spacious bedrooms, an updated bathroom, hardwood and tile flooring, and an open-concept kitchen and eating area highlighted by a cozy double-sided fireplace. Mid-century modern architectural details, including studio ceilings with exposed beams and cantilevered rooflines, add warmth and character throughout.The lower-level unit (B) was fully renovated in 2017 and offers two bedrooms, a modern open-concept kitchen, a full bathroom, and a large solarium that creates a bright, spacious living area. It's currently rented for $1,900/month plus hydro and water to excellent tenants who would like to move into the upper unit at $2,150/month. The upper unit is currently vacant, making this a fantastic live-in or investment opportunity.Recent updates include: basement renovation (2017), new furnace (2022), AC (2016), roof (2008), foundation repair with transferable 10-year warranty (2017), sump pump with battery backup (2017), hot water heater (2017), and eavestrough repairs (2017).Located on a beautiful lot close to the Ottawa Hospital, shopping malls, public transit, parks, and top-rated schools, this property combines comfort, income potential, and location. Separate hydro meters for each unit. 24 hours' notice required for showings. All legal documents are available upon request. (id:19720)
Housesigma Inc
146 - 70 Edenvale Drive
Ottawa, Ontario
Open house Sunday nov 9th 2-4 pm! Welcome to 70 Edenvale Drive, a modern and elegant 2-bedroom, 2-bath condo townhome nestled in the heart of Beaverbrook, Kanata - one of Ottawa's most established and family-friendly neighborhoods. This bright and spacious home offers a stylish open-concept living and dining area with soaring ceilings and large windows that fill the space with natural light, creating a warm and inviting atmosphere. The updated kitchen is a true highlight, featuring stainless steel appliances, a functional center island, ample cabinetry, and direct access to a private balcony - perfect for your morning coffee or evening unwind. Upstairs, discover two generous bedrooms, including a primary suite complete with its own private balcony, walk-in closet, and modern ensuite bath. The upper level also features a versatile workstation or den, ideal for working from home or creating a cozy reading nook. Designed for young professionals, families, or investors, this home perfectly balances style, comfort, and convenience. Located just minutes from Kanata's thriving tech hub, Kanata Centrum, and surrounded by parks, trails, golf courses, and top-rated schools. Enjoy quick access to Highway 417, public transit, and the Richcraft Recreation Complex - everything you need is right at your doorstep. With two balconies, modern finishes, and a chic, functional design, this Beaverbrook gem is truly move-in ready and waiting for you to call it home! (id:19720)
RE/MAX Hallmark Realty Group


