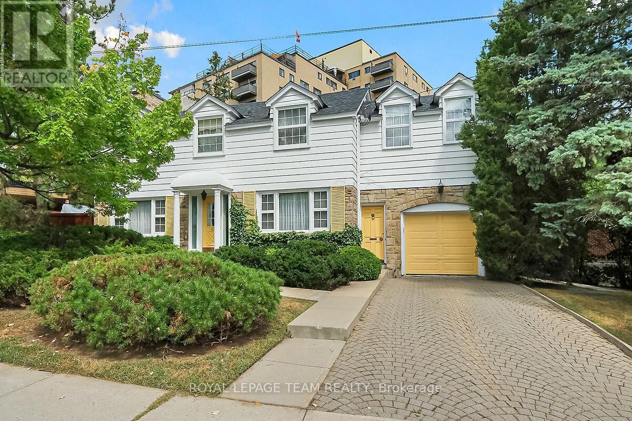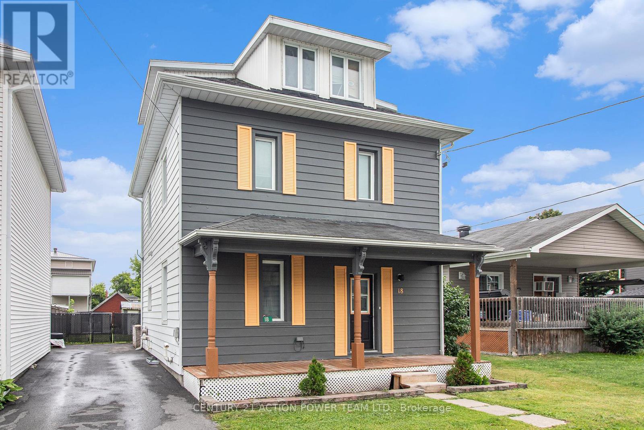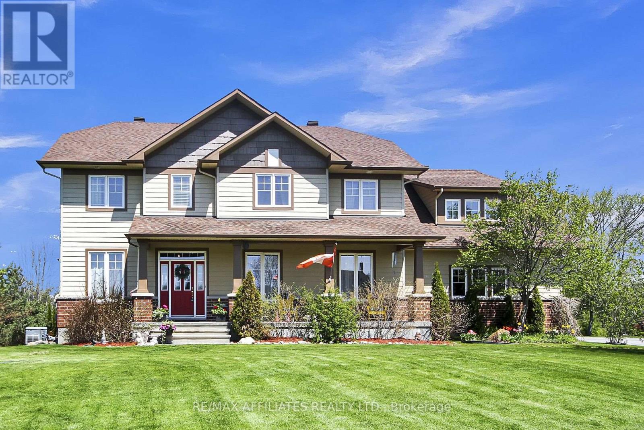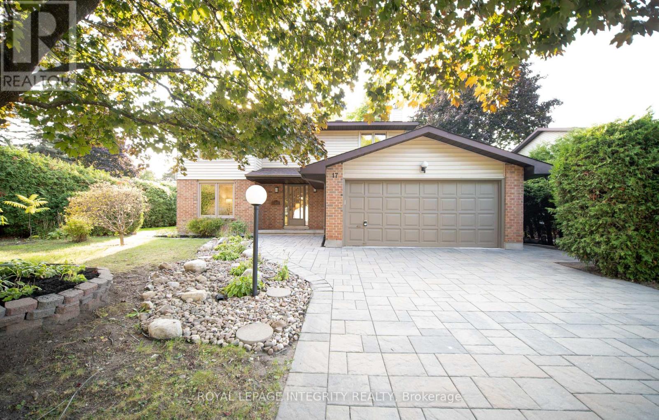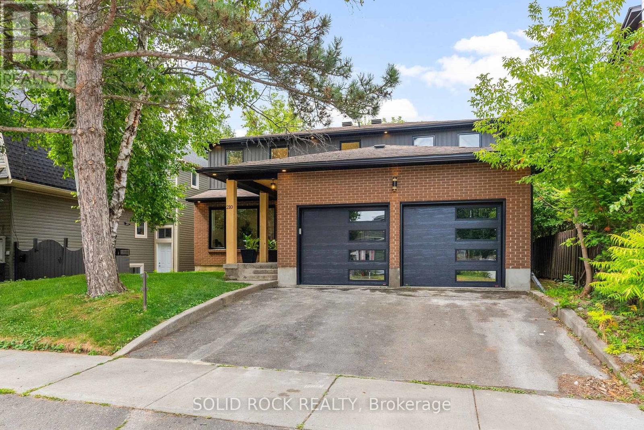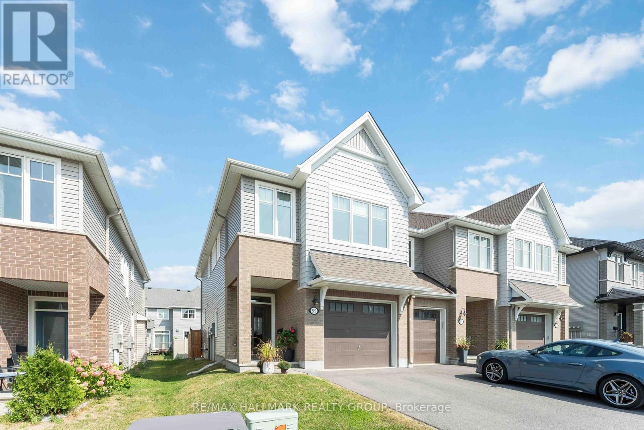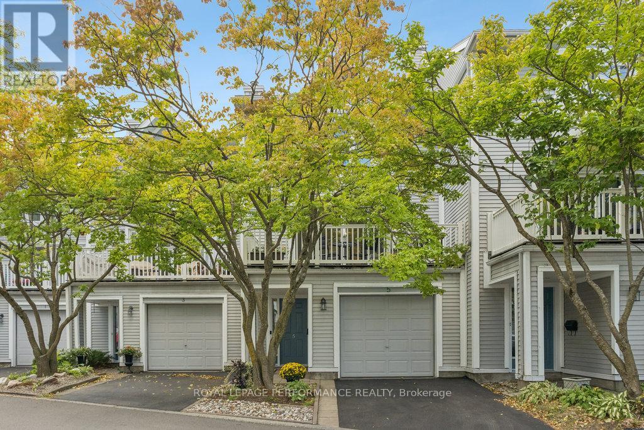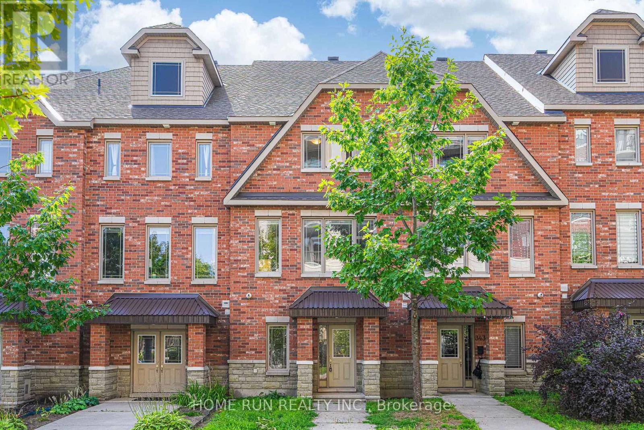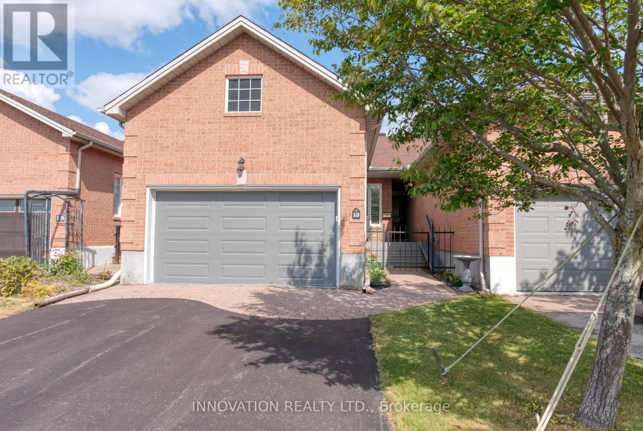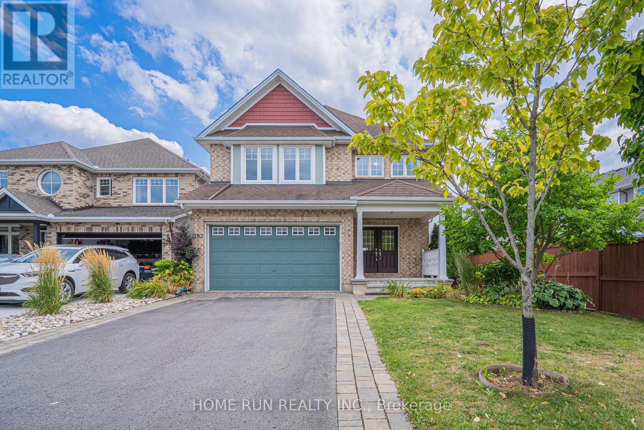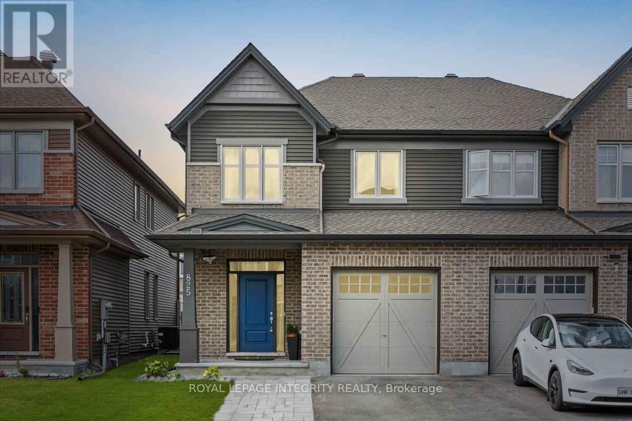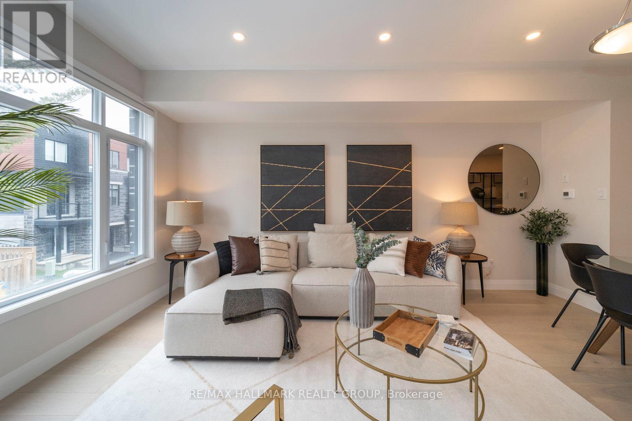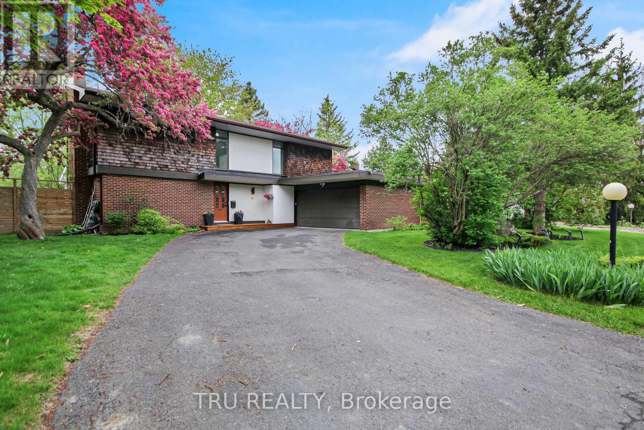Ottawa Listings
966 Acoustic Way
Ottawa, Ontario
Welcome to your new home where comfort, convenience, and opportunity meet. Built in 2022, this beautifully upgraded property is truly move-in ready, just take the keys and you're home. With over 2,100sqft of finished living space (including a fully finished basement), there's room for everyone to spread out and enjoy. Located in a rapidly growing area known for its strong equity growth, this home is perfectly positioned just steps from a brand-new greenspace and park. You're also just minutes from the LRT, making commuting and city travel a breeze, and close to grocery stores, schools, and all essential amenities. Inside, you'll love the open-concept main floor, featuring a warm gas fireplace in the living room and a modern kitchen with island and walk-in pantry. Upstairs, you'll find 3 spacious bedrooms, including a primary suite, plus the convenience of second-floor laundry. Downstairs, the fully finished basement adds even more living space and includes a full bathroom ideal for guests, a home office, or a family rec room. With thousands of dollars in upgrades and not a single detail left undone, this is the home you've been waiting for. What more could you want? (id:19720)
RE/MAX Affiliates Realty Ltd.
123 Ivy Crescent
Ottawa, Ontario
Welcome to 123 Ivy Crescent in the sought after community of New Edinburgh. A charming family home filled with natural light and character. Greeted by mature landscaping and sweeping walkway. The gracious porch entrance leads into the front foyer with guest coat closet and intricate mosaic tile floor. A traditional floor plan with many design options. The generous Living Room with dual aspect windows, features an inviting wood burning fireplace and antique lighting sconces. An entertainment sized Dining Room suitable for warm family gatherings, has double doors to the expansive kitchen, which offers an amazing opportunity to create your own culinary vision. The extended Kitchen features ample cabinetry and a generous eat in area with views over the side patio and rear gardens beyond. Access to the breezeway and single garage from the kitchen .Further extension to the upper level boasts primary bedroom enclave of bedroom with walk-in closet and dressing room or den, to include a recently renovated full en-suite. The second bedroom can easily be converted into two symmetrical bedrooms, each with their own separate closet. Family bathroom is a generous size with over-tub shower. A third bedroom with closet completes the upper level development. Fully finished basement with cozy wood burning fireplace and stone surround, also features a built in bar area. Ample additional storage areas or hobby room. Additional two piece bathroom, spacious laundry room and mechanical area. Enchanting rear yard with mature plantings, tiled patio and walkway all graced with ornate railings and fully fenced. Single car garage with home and exterior access. Make this classic home yours... Offers to be considered at 11am on 17th day of September 2025. Open House on Sunday 14th September 2-4pm. (id:19720)
Royal LePage Team Realty
18 George St George St Street W
North Stormont, Ontario
Welcome to 18 George Street. Crysler. OPEN HOUSE Saturday, Sept 13th 1-3 pm. This beautiful 4-bedroom, 3-bathroom home is located in a great community, a family-oriented neighbourhood. This home is perfect for the growing family, open concept main floor, an office, a spacious foyer, and the kitchen offers plenty of cabinets. Main floor laundry facilities in the 4-piece bathroom, stairs to the 2nd level, which offers 3 spacious bedrooms with ample closet space and a 4-piece bathroom, and up to a unique 3rd floor occupied as the primary bedroom with a 3-piece bathroom. Unspoiled basement. Fenced yard and paved driveway. Enjoy the full front porch or the backyard with a deck and kid play structure, and a shed. Close to all amenities, cross the river to access the playground, library, and community centre, which hosts many public events and a lovely dome for skating in winter. Boat ramp for the fishing enthusiast, Nature trails on both sides of the river. Walk your dog or go bird watching. You will love living in Crysler. The General store is the heart of the village and will provide you with many services. Paving (2022), New ceramic in the kitchen, new flooring in the living room (2023). new shower stall on the 3rd level (2024). New bathtub in the 2nd-level bathroom. Fencing in (2021). New back door (2025) ** This is a linked property.** (id:19720)
Century 21 Action Power Team Ltd.
500 Bradbury Court
Ottawa, Ontario
Welcome to this move-in ready home located on a 2.2 acre corner lot in the sought-after community of Ridgeside Farm offering over 3,300 sq/ft + a finished WALKOUT basement with it's own entrance which makes it ideal for multi-generational families or in-law suite! The bright & open-concept main level features hardwood floors, an office with French doors, front sitting room & grand dining room. Around the corner is the living room with cozy gas fireplace & stone feature wall that opens up to your Country-sized kitchen with SS appliances, large sit-up island, walk-in pantry & built-in desk with cabinets. The main level also hosts a laundry room, refreshed powder room & access to your 3-car garage. The 2nd level has hardwood hallways & brand new carpet in all other rooms. The front bedroom has its own 4pc ensuite, bedroom #3 has a cheater door to the updated main bathroom and the spacious primary retreat has a walk-in closet & magazine-worthy ensuite with custom shower, soaker tub & stylish vanity. Bedroom #4 also has access to the primary ensuite and offers the option to be used be as a nursery, study or hobby room. This level also offers a massive family room where your family can play games & watch movies together. The WALKOUT lower level is just as bright as the main 2 levels and showcases a 5th bedroom, big rec room with old-fashion gas fireplace, 2nd full kitchen and spa-like bathroom with custom shower & built-in sauna. Now let's move outside to your mature yard where you find a heated salt-water pool to entertain friends & family this summer. Your private oasis acreage is filled with trees, a large deck with gazebo & a fire-pit area to roast the perfect marshmallows. The underground sprinkler system will make sure your yard stays green all summer long and your natural gas-powered generator keeps your entire house running if power goes out. Ridgeside Farm is a great family community with it's own private park, winter ice-skating pond & fun family get-togethers! (id:19720)
RE/MAX Affiliates Realty Ltd.
226 - 31 Eric Devlin Lane
Perth, Ontario
Welcome to Lanark Lifestyles luxury apartments! This four-storey complex situated on the same land as the retirement residence. The two buildings are joined by a state-of-the-art clubhouse and is now open which includes a a hydro-therapy pool, sauna, games room with pool table etc., large gym, yoga studio, bar, party room with full kitchen! In this low pressure living environment - whether it's selling your home first, downsizing, relocating - you decide when you are ready to make the move and select your unit. This beautifully designed 1 Bedroom plus den unit with quartz countertops, luxury laminate flooring throughout and a carpeted Den for that extra coziness. Enjoy your tea each morning on your 77 sqft balcony. Book your showing today! Open houses every Saturday & Sunday 1-4pm. (id:19720)
Exp Realty
372 Sterling Avenue
Clarence-Rockland, Ontario
Nestled in the charming and tranquil community of Rockland, this exceptional and thoughtfully designed single family home offers a perfect blend of functionality, comfort, and style! Covered front entrance w recessed lighting, front door w Upper and Side transom window enhance its curb appeal. Stepping into this home, welcoming grand foyer leads you into the Fully open family rm/dining rm/kitchen main floor, all dressed in rich hardwood flooring. The cozy fireplace in family rm adds charm and warmth. Abundance of rear windows, super wide sliding door, coupled with corner window, allows tons of natural lights pouring in. The gourmet kitchen features a center island with breakfast bar, white shaker cabinetries, subway tile, S/S appliances and walk in pantry. Upstairs, unwind in the spacious Primary retreat featuring large WIC and elegant ensuite, which includes the enlarged standalone shower with glass door. The upper level is complemented with the other two generously sized and well proportioned bdrms, the main bath, and conveniently located laundry room. Unfinished lower level is Rough in ready, with egress windows, offering tons of potentials. Move in ready, this home is minutes away from shopping, parks, and schools, and has quick highway access! (id:19720)
Details Realty Inc.
64 Ferguson Drive
Brockville, Ontario
Welcome to 64 Ferguson Drive, where pride of ownership shines in this meticulously maintained, all-brick bungalow. From the manicured curb appeal to the private backyard retreat, this home checks every box for comfort, convenience, and style. Step inside and be greeted by gleaming hardwood floors that carry throughout the main level. The sun-filled living room, framed by a large picture window, flows into the dining area - the perfect spot for family meals and entertaining. The updated kitchen is a true standout, featuring crisp white cabinetry, stainless steel appliances, and plenty of counter space to inspire your inner chef. Down the hall, you'll find a functional 4-piece bath and three generously sized bedrooms, each offering warm character and charm. Take note of the original solid doors and hardware - timeless details in remarkable condition that add personality to this already inviting space. The lower level extends your living space with a finished rec room - ideal for movie nights, kids play space, or a home office. A laundry/utility room keeps things organized, while a convenient 1-piece bath adds extra functionality. Outdoors, the fully fenced yard with no rear neighbours is a gardeners dream, offering privacy, space to grow, and a serene place to relax at the end of the day. Located in a desirable central neighbourhood, you're just minutes from shops, restaurants, schools, and quick access to Hwy 401 - making commuting a breeze while keeping daily conveniences close at hand. This move-in ready bungalow is the perfect blend of classic charm and modern updates. Don't miss your chance to make it yours! (id:19720)
RE/MAX Hallmark Realty Group
16 Canadian Drive
Ottawa, Ontario
Welcome to 16 Canadian, a warm and inviting bungalow on 2 acres tucked along the fairways of a beautiful golf course. Perfectly set within top-rated Stittsville school zones, this property offers peaceful surroundings just minutes from shops, parks, Trans Canada Trail and everyday essentials. Inside, the homes bright, open layout makes the most of its single-level design with a fully finished walk out basement. A spacious dining room (currently used as an office) opens to a comfortable family room with a fireplace the perfect gathering spot after a day on the course. Off the kitchen, a sunny bonus room looks out to the treed backyard, ideal for morning coffee or quiet work-from-home space. The main floor laundry and generous primary suite with walk-in closet, soaker tub, and glass shower add practicality and comfort. A full walk-out basement extends the living space with 2 bedrooms, a bathroom, a large living area, and plenty of storage. The basements 2nd private staircase from the oversized double garage makes it an easy fit for an in-law suite or guest/teenage retreat. Set on a gorgeous tree lot, this home is Generac-ready, EV-charger, and comes with a charming chicken coop (you can even keep the chickens, producing 15 eggs a day). With its thoughtful floor plan, tranquil setting, and flexible lower level, 16 Canadian is a rare chance to enjoy golf course living in Ashton ! (id:19720)
Fidacity Realty
17 Mcclure Crescent
Ottawa, Ontario
Welcome to 17 McClure Crescent, a beautifully maintained and thoughtfully renovated single-family home situated on a generous corner lot in the heart of Kanata. Perfectly positioned just off Hwy 417, this property offers unbeatable access to major routes, Kanata Centrum, parks, and top-rated schools, making it an ideal choice for both families and commuters. From the moment you arrive, you're welcomed by a spacious interlock driveway leading to a two-car garage with parking for four additional vehicles. Step inside to a bright, grand foyer featuring a newly renovated wood staircase, with formal dining and sitting rooms to the side. The modern, updated kitchen boasts sleek cabinetry, quartz countertops, and stainless steel appliances, all seamlessly connected to a sun-filled family room. Upstairs, you'll find four generous bedrooms and two stylishly updated bathrooms, including a luxurious primary suite with a large closet and private 3-piece ensuite. Three additional bedrooms share a full bathroom. The fully finished lower level adds exceptional versatility, offering a spacious rec room and a full bathroom, perfect for overnight guests, extended family, or a teen retreat. Outside, the private, tree-lined backyard creates a serene setting for children, pets, and outdoor gatherings.This move-in ready gem has seen significant updates, including a full renovation in 2025 with new engineered hardwood floors, hardwood staircase and railings, fully renovated bathrooms, and new kitchen appliances; a new air conditioner, driveway, interlock, garage floor, and foundation waterproofing in 2019; a new roof in 2015 with GAF Timberline shingles (50-year warranty); a new furnace in 2011; and most windows replaced between 2010 to 2011 with North Star windows backed by a lifetime warranty. 17 McClure offers the perfect balance of comfort, convenience, and style. Schedule your private viewing today! (id:19720)
Royal LePage Integrity Realty
9501 Kyle Road
Augusta, Ontario
EXCEPTIONAL VALUE - Welcome to your dream countryside retreat, nestled on 53 acres of beautiful farmland. This picturesque hobby farm offers the perfect blend of rural charm and modern living, it has been completely renovated from top to bottom. Enjoy seasonal views of the tranquil Kemptville Creek that runs along the property. This unique estate is ideal for those seeking space, beauty, and functionality. The farm features two productive hayfields and well-maintained equestrian facilities including a 4 stall barn with a wash stall, insulated feed and blanket room, a 20 X 60 sand arena and large fenced grass jumping field. This century home boasts an incredibly well done chefs kitchen, ideal for entertaining or daily family life. There is also a detached garage, a large garden shed with a chicken coup and a massive horse shelter with a heated automatic water system. The welcoming main floor has an open-concept living space that flows into a stunning new addition and also has main floor laundry. Upstairs, you'll find three bedrooms and two full bathrooms, including a luxurious ensuite retreat. The third-floor bonus room offers incredible flexibility perfect as an additional bedroom, home office, or a Rec Room. The property also has 14 apple trees, plum trees, raspberry and blackberry bushes. Whether you enjoying morning coffee while watching your horses, tending to the land, or hosting friends and family in this peaceful setting, this property truly has it all. (id:19720)
Innovation Realty Ltd.
18 Falk Avenue
Ottawa, Ontario
Open Houses Saturday Sept 13 and Sunday Sept 14 2-4!! If you have been looking for a warm and welcoming, well-maintained family home in Old Barrhaven- you must see this beautiful home. There are no small spaces for your family here. A coverd porch overlooks the family friendly street. The traditional floor plan welcoms you in with a curved staircase, Living room, Separate Dining room, an Eat-In Kitchen (complete w/modern cabinetry, granite counters and stainless steel appliances) and a lovely family room complete with gas fireplace. All of these spaces have tasteful and extremely well thought out updates. From the paint colour to the lighting to the little details - like removing the original sink in the family room to create an oversized storage pantry on the main floor. There's a main floor laundry/Mud room leading to the backyard and a main floor powder room too. All of your boxes will be checked here. A Primary Bedroom with an Ensuite- and that's not the best part! The best part is the walk-in Closet/dressing room complete with window! There are 3 more good sized bedrooms with large closets and another 3 piece bath. The Basement is partially finished- to maximize the space. Part finished rec room and part Utility/Storage/Workshop. Then there's the yard. Coming through the mud room, you are at the covered portion of the huge deck which extends across the back of the house to the patio doors of the dining room. A well groomed hedge creates full privacy. The entire home is immaculate. If you're looking in this area, you know that this property is located within walking distance of Greenbank Park, Neil Nesbitt Park and in the catchment for some of Barrhaven's best schools. Come see this home for yourself. (id:19720)
Solid Rock Realty
210 Carleton Avenue
Ottawa, Ontario
Located near Westboro and the Ottawa River, this stunning home blends modern elegance with thoughtful upgrades. The bright open-concept layout showcases wide engineered white oak flooring throughout the main and upper levels, paired with stylish finishes from top to bottom. The main level features a versatile flex room ideal as a home office or main-floor bedroom with a full bathroom nearby. The inviting living room is complete with a custom feature wall and wood-burning fireplace. The sleek modern kitchen boasts quartz countertops, custom cabinetry and stainless steel appliances, seamlessly connected to the dining area. A custom curved oak staircase leads to the upper level, where you will find four spacious bedrooms. The primary suite offers a serene retreat with a walk-in closet and spa-like en-suite bathroom. The finished basement provides a generous space for entertaining, play or a home gym. With three full bathrooms, upgraded electrical and plumbing, this home is move-in ready and built for comfort. Step outside to a large backyard with mature trees and a deck - the perfect spot to enjoy your morning coffee or evenings in a quiet neighbourhood. Just steps away are parks, a community pool and Westboro Beach for summer fun. A double-car garage and ample storage complete this rare find in one of Ottawa's most sought-after communities. Open House Saturday Sept 13th 2-4pm (id:19720)
Solid Rock Realty
2170 Berwick Avenue
Ottawa, Ontario
Open House Saturday from 1:00 p.m. to 3:00 p.m. Sunday from 2:00 p.m. to 4:00 p.m. Some photos have been virtually staged. Nestled in the sought-after Belair Park neighbourhood, 2170 Berwick Crescent is located on a quiet street, just steps from the beautiful Belair Park. Step inside and see a central hall floor plan offering a spacious living room on one side and the dining room and kitchen on the other. This thoughtfully designed layout features large windows and tasteful finishes create a warm, airy atmosphere throughout. Whether you are hosting gatherings or enjoying quiet evenings, the versatile living spaces offer comfort and style to suit every occasion. The spacious living room includes two picture windows at each end of the home and a wood-burning fireplace. The inviting eat-in kitchen is filled with natural light from two windows. Take note of the updates which include quartz countertops, classic white cabinetry, a tile backsplash, double sink, pot lighting, and easy-care ceramic tile flooring. Four stainless steel appliances are also included. The formal dining room is located at the front of the home, offering excellent 'feng shui'. Upstairs, you will find three bedrooms and the main bathroom. The primary bedroom features two windows on different walls for abundant natural light and cross-breezes, along with double closets. Off the kitchen, there is a ground floor landing that offers access to a two-piece bathroom, basement stairs, and backdoor to the yard. The basement includes a large recreation room, a separate laundry area, and plenty of storage in the utility room. Enjoy the backyards expansive interlocking brick patio, generous gardening space, and a large storage shed for all your needs. This home is a short drive to the 417, Shopper City West, Algonquin collage, NCC park land and bike paths. A great place to call home. No conveyance of offers before 1:00 p.m. on September 16, 2025. 24 hours irrevocable on all offers as per form 244. (id:19720)
Century 21 Synergy Realty Inc
59 Finsbury Avenue
Ottawa, Ontario
OPEN HOUSE SAT SEPT 13 from 1-3! Step into this beautifully designed Hudson Park model, thoughtfully upgraded with the optional second level for even more living space. This home blends modern functionality with timeless style, offering the perfect balance for families, professionals, or anyone seeking a versatile layout. The main level features an open-concept floor plan filled with natural light. A stylish kitchen with quality finishes flows seamlessly into the dining and living areas ideal for entertaining or everyday comfort. The Second Level provides a bonus/flexible space for an office, or family room tailored to your lifestyle. The spacious primary suite offers a private retreat, complete with ample closet space and a well-appointed bathroom with double sink, Soaker Tub and Walk-in Shower. The finished lower level adds even more room to relax, host guests, or set up a home gym. Outside, enjoy a private, fenced backyard perfect for barbecues, gardening, or quiet evenings. Located in a sought-after neighborhood, this home is close to the Trans Canada Trail and is just minutes from schools, parks, shopping, and transit - everything you need is right at your doorstep! (id:19720)
RE/MAX Hallmark Realty Group
5 Forsyth Lane
Ottawa, Ontario
This spacious 3 storey condo townhome combines the ease of condo living with the generous layout and feel of a traditional townhome, all in an unbeatable location. Just steps from the Nepean Sailing Club, Andrew Haydon Park, tennis courts, pool, and scenic bike and ski trails, this home places recreation right at your doorstep. Beaches, parks, and waterfront pathways are just minutes away, with DND Headquarters, schools, shopping, and transit all conveniently close. Inside, a bright and versatile floor plan adapts effortlessly to your lifestyle, offering space to work from home, relax, or entertain. The ground level features a walkout to a private yard, ideal for outdoor living, along with a full 3 piece bathroom, laundry area, storage room, and direct access to an oversized garage. This level offers great potential for a home office, guest suite, or family zone. Upstairs, the expansive living area is filled with natural light, a cozy gas fireplace and flows seamlessly to a large private balcony, enhancing the sense of openness. The kitchen offers ample storage and an optional eat in area, and flows easily into the adjoining dining room, perfect for both daily living and entertaining. The top floor hosts a private primary suite with a walk in closet and ensuite, plus two additional bedrooms and a full bath to accommodate family, guests, or a home office setup. With its spacious layout, private outdoor areas, and prime location, this home delivers comfort, flexibility, and low maintenance living all in one. (id:19720)
Royal LePage Performance Realty
347 Leboutillier Avenue
Ottawa, Ontario
Welcome to 347 Leboutillier in the sought-after Carson Meadows community! This bright and spacious 3-level home offers a modern open-concept layout perfect for todays lifestyle. The main floor family room provides flexible living space and can easily be converted into a third bedroom, home office, or den. The second level boasts a stylish open-concept living, dining, and kitchen area, complete with direct access to a private balcony, ideal for relaxing or entertaining. Upstairs, youll find two generously sized bedrooms, each featuring its own private ensuite bathroom and walk-in closet. The second suite also includes a second private balcony, adding even more natural light and outdoor living options. With two balconies, two walk-in closets, two ensuites, and double garages this home offers comfort, convenience, and versatility in a prime central location. just minutes to downtown. Walking distance to a varity of amenities including shopping, parks, Montfort hospital, schools, CMHC and all kinds of resturants. Dont miss the opportunity to call this move-in-ready home yours! At least 48 hours irrevocable for all offers please (id:19720)
Home Run Realty Inc.
13 Eileen Crescent
Ottawa, Ontario
Welcome to this immaculate, move in ready freehold walkout bungalow in adult oriented community of Forest Creek. Private front porch for your morning coffee. Open concept living full of natural light, 9 ft ceilings, big windows, screened back deck. Lovely Living rm with cozy electric fireplace. Sunny Kitchen and Dining rm with a view of peaceful backyard. Main floor laundry rm. Primary bdrm, well sized, his and hers closets, renovated ensuite bath. Second bedroom perfect as guest bdrm or home office/ den. Access to a bathroom. The lower level of this bungalow is a perfect place for games, hobbies, relaxation. Walkout design brings plenty of natural light. Generous Family rm, lots of space for home gym, hobbies, crafts. Large storage area. Lots of space for workshop or additional living space. The deep and open backyard offers lots of privacy with a park like setting with mature hedges and trees. The partly covered patio is a great space to sit back with a favourite book. Attached garage with epoxy flooring. No condo fees, no worries about special assessments here- stress free living , local traffic only and no rear neighbours. Close to all fantastic amenities that Stittsville offers, including shops, restaurants, grocery stores, pharmacies, golf course only 3 min away, CTC and Cardel Recreation Center. Estate sale with a flexible possession date. Open House Saturday September 13 th 2-4 pm (id:19720)
Innovation Realty Ltd.
393 Grammond Circle
Ottawa, Ontario
This Beautiful spacious single family home offers 2594 sq. ft. of thoughtfully designed above groud living space.It has on an upgraded oversized lot features the classic Madison model and craft with care by Tamarack in 2012. With 4 +1 beds, 4 baths, and fully finished basement PLUS office or den on the main floor.Main floor features 9 feet celings with open concept layout. Mordern kitchen with oversized quartz island , stainless steels appliance and upgraded kitchen cabinetry with additional storage.Main floor boasts bright dining room, spacious living room and office. Enhanced lighting package with pot lighta and integrated ceiling speakers.Upstairs you'll find a large primary bedroom including a master retreat with walk-in closet, ensuite bathroom + three good sized spacious bedrooms.The fully finished lower level adds even more living space with a large recreation room , a 3-piece bathroom, plenty of storage and one bedroom with bright window. Fully fenced backyard offers privacy and BBQ area. Beautiful landscaping and interlock in the backyard. Walking distance to schools, parks, and shopping center.New refrigerator (2024). New washer and dryer(2025) Move-in ready with fresh paint(2025) and upgraded seond floor with quality hardwood flooring(2025). HWT Owned. Do not miss out and make it yours. (id:19720)
Home Run Realty Inc.
825 Indica Street
Ottawa, Ontario
Welcome to 825 Indica Street in the heart of Stittsville! This beautiful 4 bedroom, 3.5 bathroom semi-detached home checks all the boxes for todays modern family. With stylish finishes, functional spaces, and an unbeatable location, its the perfect place to call home. From the moment you step inside, you'll be greeted by a bright, open-concept main floor with beautiful hardwood floors and an inviting layout designed for both everyday living and entertaining. At the center of it all is the chef inspired kitchen, complete with quartz countertops, stainless steel appliances, and abundant storage, a space where family meals and gatherings come to life. Upstairs, four spacious bedrooms provide plenty of room for everyone. The primary suite is a true retreat, featuring a walk in closet and a spa like ensuite to unwind at the end of the day. The fully finished basement extends your living space, offering a cozy gas fireplace that sets the perfect backdrop for movie nights, kids playtime, or hosting friends as well as a full bathroom for added convenience. Step outside and enjoy the charm of a quiet, family friendly street, just moments from parks, schools, scenic walking trails, shops, restaurants, and convenient transit options. This home is move in ready and waiting for its next family, don't miss the opportunity to make it yours! (id:19720)
Royal LePage Integrity Realty
812 Star Private
Ottawa, Ontario
Open House - Saturday Sept 13. 2:00-4:00pm. This custom-built gem boasts 1880 sqft of luxury living, perfect for entertaining friends & family. With 2 spacious bedrooms, 2 dens & 4 beautiful bathrooms, it's designed for comfort & style. The interior features only hardwood & ceramic floors & no popcorn ceilings, ensuring a modern, sophisticated look. Quality is paramount; this home is second to none. The chef's kitchen is a delight, complete with a giant island & bar seating. The combined living/dining is thoughtfully laid out. The primary bedroom is a true oasis, featuring a walk-in closet, ensuite bath & an oversized window that fills the room with light. Located just 800m from Starbucks & Farmboy, within steps of the new T&T Grocery, shopping, restaurants, & essential amenities, you have everything your doorstep. The family-friendly neighbourhood is the cherry on top, offering a warm & welcoming community for all. Call this beautiful home your own. Don't miss out; unlock the door to your dream lifestyle. Floor Plan Attached to MLS Listing. (id:19720)
RE/MAX Hallmark Realty Group
654 Cartographe Street
Ottawa, Ontario
**OPEN HOUSE Saturday, September 13th 2-4PM** Welcome to this beautifully maintained 3-bedroom, 3-bathroom townhome located in the desirable Cardinal Creek community of Orleans. Perfectly situated just a short drive to shops, restaurants, schools, and the natural beauty of Petrie Island Beach, this home combines convenience with comfort. Step inside to discover an inviting open-concept main floor featuring rich hardwood flooring and a bright, airy layout. The modern kitchen boasts a large centre island, abundant cabinetry, and a seamless flow into the living and dining areas making it an ideal space for entertaining family and friends. Upstairs, the spacious primary suite offers a walk-in closet and a private 4-piece ensuite bathroom. Two additional well-sized bedrooms provide plenty of natural light, along with a second full bathroom and the convenience of upper-level laundry. The finished lower level is perfect for relaxing, complete with a cozy family room and a warm gas fireplace - perfect for movie nights. Outdoors, enjoy the beautifully landscaped, low-maintenance backyard with a deck, surrounded by vibrant flowers and plants - an ideal setting for morning coffee or evening meals. This exceptional home truly offers the perfect balance of style, functionality, and location. (id:19720)
Exp Realty
36 Varley Drive
Ottawa, Ontario
*Open house Saturday 13th and Sunday 14th 2:00-4:00 *Not all dream homes wear capes, some wear clean lines, floor-to-ceiling windows, and mid-century modern charm. Welcome to 36 Varley Drive, a rare architect-designed retreat tucked among mature trees in one of Ottawas most coveted family-friendly neighbourhoods.This 4+1 bedroom, 3.5 bathroom residence perfectly balances timeless design with modern updates, offering both comfort and sophistication for todays lifestyle.Step into the heart of the home: a chefs kitchen with granite countertops, high-end appliances, quartz accents, and newly refinished cabinets. The sun-filled dining area opens onto a spacious deck and new pergola (2023), while the inviting living room boasts a wood-burning fireplace and upgraded pot lighting (2022)perfect for cozy evenings.Upstairs, four generous bedrooms include a primary suite with walk-in closet and spa-inspired ensuite complete with heated floors. The fully finished lower level extends the living space with a fifth bedroom, full bath, and separate egressideal for guests, teens, or in-laws.Recent upgrades raise the bar even higher: outdoor kitchen (2024), refinished cabinetry (2025), new flooring (2025), quartz counters (2023), Nest thermostat, and Ring monitored security system with cameras and fire detectors (2022). A new water pressure system (2022) ensures smooth mornings, even when multiple showers are running.Beyond the walls, the setting is unbeatable. Stroll to top-ranked schools like Earl of March, explore endless trails and parks, or launch your kayak on the Ottawa River just minutes from your door. Shops, restaurants, and transit complete the package.36 Varley Drive isn't just a home its a lifestyle upgrade you didnt know you needed. (id:19720)
Tru Realty
105 - 95 Beech Street
Ottawa, Ontario
Warehouse Lofts Little ItalyRare opportunity to own a loft in the historic Cream Jeans Factory conversion. This 2-bedroom, 1-bath condo features 11+ ft ceilings, exposed brick, and oversized windows with views of the Trillium Pathway.Extensively updated with a custom kitchen (2025), quartz waterfall counters, pantry wall with beverage centre, new GE Profile appliances, bathroom reno, custom blinds, upgraded lighting, and refinished hardwood.Includes indoor parking (P21), storage locker, and efficient upgrades (new hot water tank, furnace humidifier, washer/dryer combo).Steps to Dows Lake, Preston Street dining, cafes, and nightlife. A truly unique blend of industrial character and modern style in one of Ottawas most vibrant neighbourhoods. (id:19720)
Solid Rock Realty
311 Thomas Street
Deseronto, Ontario
Welcome to a captivating blend of charm and modern luxury at 311 Thomas St.in the heart of Deseronto, ON. This fully renovated two-story home offers an inviting retreat with three bedrooms and three bathrooms, showcasing a meticulous design that seamlessly marries classic character with contemporary upgrades. Step inside to discover the warmth of a stone fireplace that anchors the living area, creating a perfect atmosphere for cozy gatherings. The main floor hosts a convenient bedroom, offering flexible living arrangements for guests or family members. An exquisite mezzanine overlooks the main level, adding architectural interest and a sense of openness to the home .The stunning ample decking provides an ideal outdoor escape, seamlessly extending your living space and perfect for entertaining or unwinding in the tranquil surroundings. Brand new black stainless steel appliances in the kitchen. The second floor is thoughtfully designed with a laundry room for added convenience, ensuring that chores are a breeze. One of the second floor bedrooms opens to a walk-out balcony, offering a private vantage point to enjoy morning coffee or quiet evenings. A durable and stylish metal roof promises longevity and peace of mind, and you'll find yourself within close proximity to local amenities, making daily errands a breeze .You must see to appreciate. Call Ken for financing options. Call today for a private showing! (id:19720)
Lpt Realty



