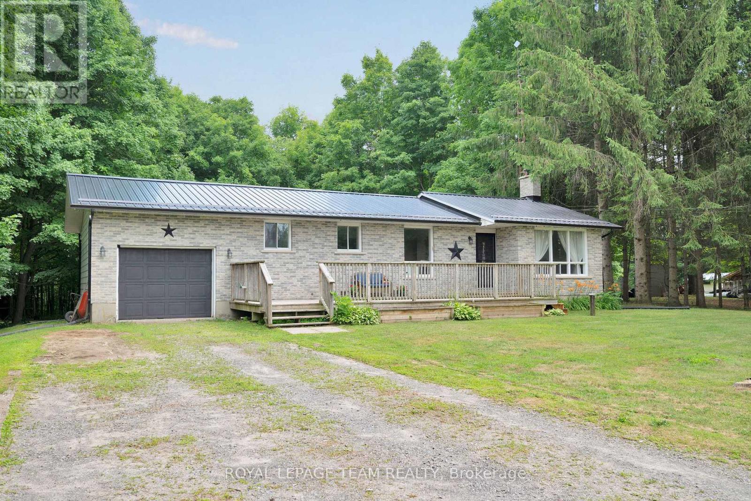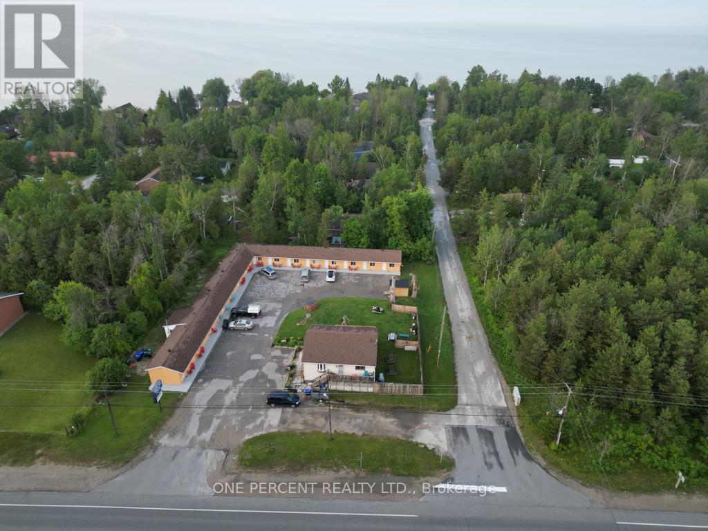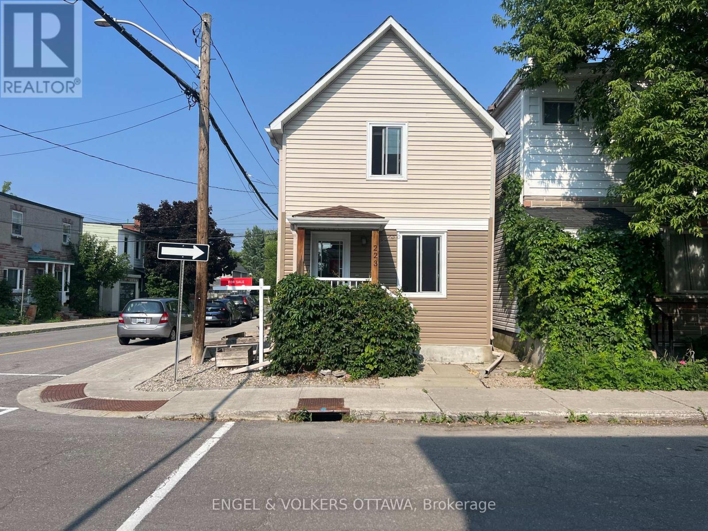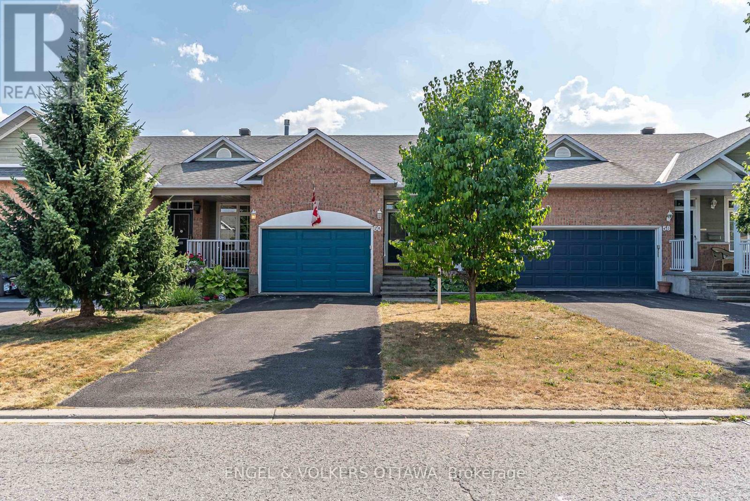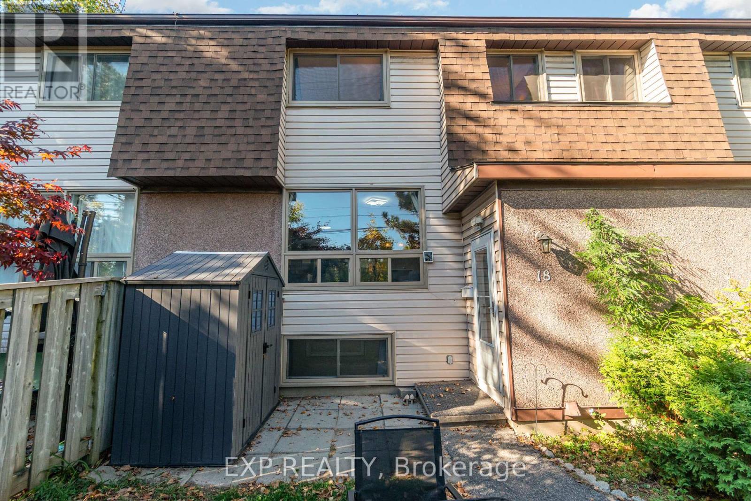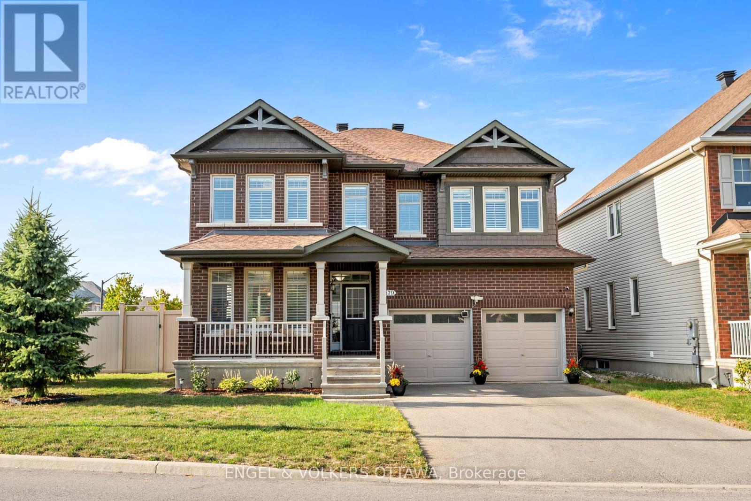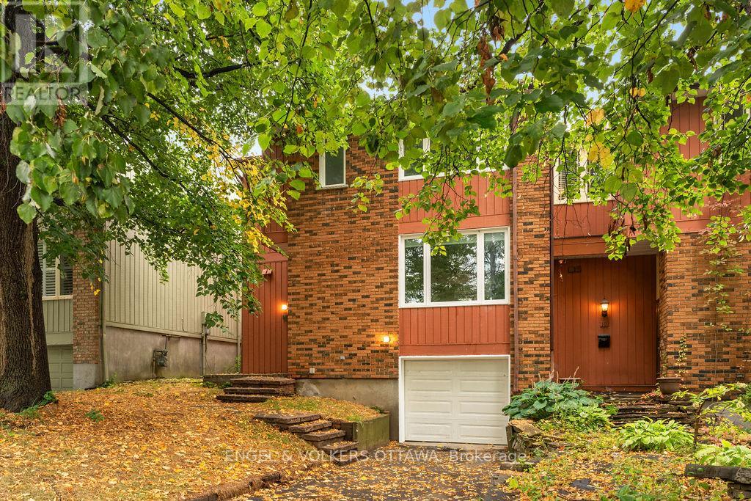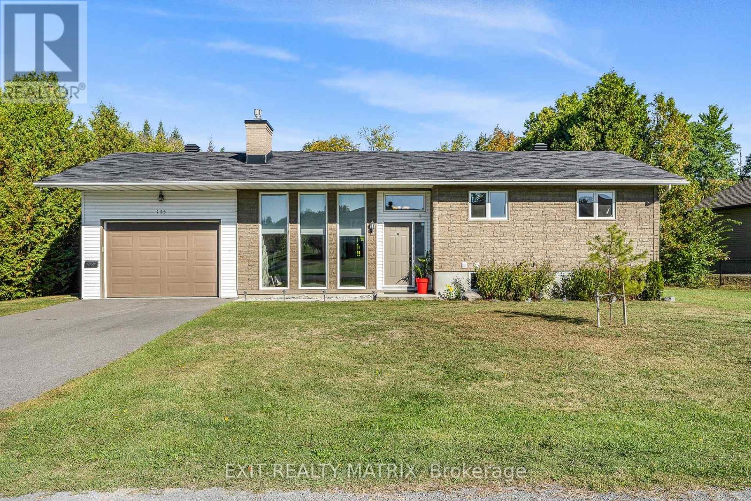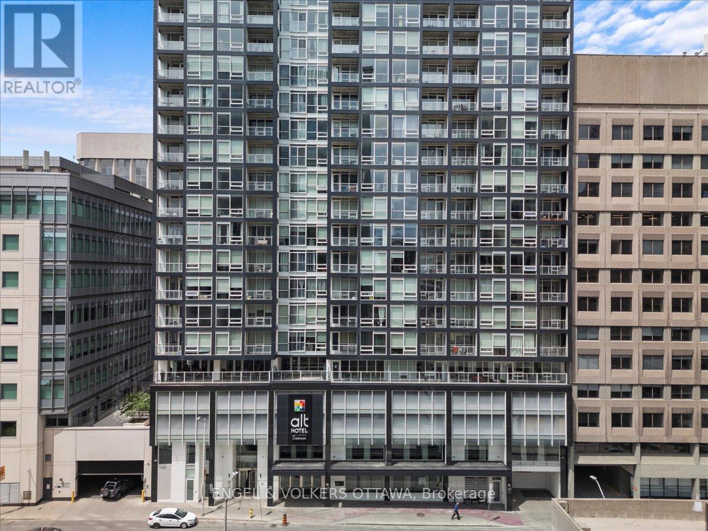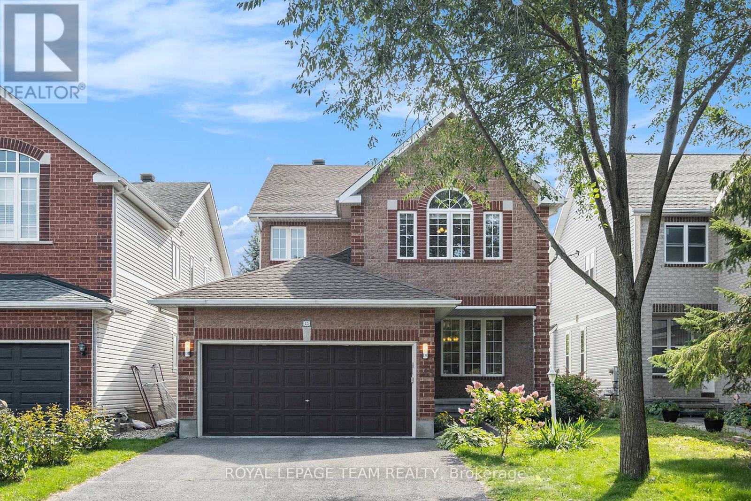Ottawa Listings
3 Fringewood Drive
Ottawa, Ontario
This is a super property, located close to many amenities. This 3 bedroom, 2 bathroom bungalow offers a great opportunity to own your first home. The living room/dining room offer a wonderful entertaining area for family and friends. The spacious kitchen has the opportunity to eat in or expand cabinetry and prep space for the chef in the family. The large outdoor area is available for bbqing, family events or just private enjoyment. This home is located across the street from the neighborhood park. Walking distance to some of your favorite stores, restaurants and public transit. Property sold in 'as is' 'where is' condition. TLC to make this home your own. (id:19720)
Royal LePage Team Realty
9061 County Rd 44 Road
Edwardsburgh/cardinal, Ontario
Looking for a true bungalow on a fabulous mature treed 1.371 acre lot approx. 10 minutes south of Kemptville and all its amenities? Then look no further! This bungalow has been updated inside and out! Great curb appeal! Set back from the road this lovely home boasts a brick exterior, newer steel roof (2022) and the front patio offers the perfect place to enjoy your front yard oasis. The foyer leads you to your main floor family room with cozy pellet stove (2012 with WETT Certification & a skid of pellets is included in the sale) and a large picture window overlooking your mature front yard! The new custom contemporary kitchen was installed in 2019 and is sure to please with two bright windows, ample counterspace, numerous white, shaker style cabinets, ceramic backsplash, pendant lighting and a ceiling light/fan. There is an island perfect for prepping with additional built-in cupboards. The primary bedroom is generously sized with a large picture window overlooking your expansive and very private backyard. NO REAR NEIGHBORS! Just mature trees and a very large Storage Shed/Garage/Workshop with power approx. 26' x 36'! The other two bedrooms on the main floor are generously sized and there is a main floor Laundry Room! The upgraded main floor bath is very attractive. The single car garage is attached with inside entry! The lower level is waiting for you to develop and offers a full basement with high ceilings and a wood stove (also WETT Certified & a wood pile will be left for the new owners). A new propane furnace was installed in 2021. Water Softener 2016, Hot Water Tank 2017 and numerous additional upgrades. This is truly a rare find. The location is outstanding. The Bungalow is adorable. The Property is Incredible. Close to Hwy #416, close to Kemptville amenities and only 40 minutes to downtown Ottawa. Property taxes paid to Edwardsburgh/Cardinal. FULL LIST OF UPGRADES ATTACHED ~Welcome Home~ (id:19720)
Royal LePage Team Realty
301 - 100 Pinehill Road
North Grenville, Ontario
Coming June 2026: Kemptville Lifestyles is excited to propose a thoughtfully designed community that will cater to people at all stages of life (future retirement residences to be built). These are All Inclusive Apartments with many different floor plans to choose from! This brand new 2 Bedroom apartment will feature quartz countertops, luxury laminate flooring throughout, full sized appliances, and 9ft ceilings making the units feeling open and airy. The building amenities will include a gym, a party room, keyless entry to suite, garbage chute. Parking and storage are available. These future apartments which are well under construction - are perfect for anyone ready to make a move! If you have a house to sell, now is the ideal time to plan ahead and secure your dream apartment for the future. OPEN HOUSE: Come visit our sister location in Perth at 31 Eric Devlin Lane for our Open Houses every Saturday & Sunday from 1-4pm to view what the apartments will look like. (id:19720)
Exp Realty
9448 Beachwood Road N
Collingwood, Ontario
Welcome to Relax inn - approximately 0.8 acre lot - 16 Room Motel in the town of Collingwood, a transit town with 2 seasons, Motel is very close to the Wasaga beach And The Blue mountain area and has a year round business, Close to GTA And Barrie. The motel has lots of upgradations, with new windows, doors, bathrooms, floorings, paint, LED TVs, security cameras, new shed, and washer and dryer. Big parking for boat, RV, or AZ Trucks. The motel has a separate BBQ area with picnic benches and a kids play area. There is also a Separate 4 BR owner Apt with separate kitchens on each floor and also with Separate entry for upstairs unit. The owner apt is approximately 2200 sq. ft including office area. A great opportunity for the buyer to be owner operator-live on site and manage the business to make more profit and save expenses. Contact us today for more details. (id:19720)
One Percent Realty Ltd.
223 Carruthers Avenue
Ottawa, Ontario
Hintonburg Charmer! This charming and affordable property offers the perfect opportunity for first-time buyers, investors, or those looking to downsize without condo fees. Thoughtfully updated and move-in ready, the home features a bright and cozy living room, a refreshed eat-in kitchen, and a functional mudroom with side-by-side laundry and a separate side entrance. Upstairs offers a spacious primary bedroom, full bathroom with linen closet, and a second bedroom that opens onto a sunny upper deck - ideal for morning coffee or evening BBQs. Major updates include a new furnace (2025), basement insulation (2017), updated windows (2014), and extensive system upgrades in 2015, including the kitchen, roof, siding, electrical, and plumbing. Low maintenance home with no grass to cut, but if you have a green thump you can enjoy the garden boxes on the side of the home. Located in one of Ottawa's most dynamic and walkable neighbourhoods, you're just steps from Bayview and Tunneys Pasture LRT stations, across the street from the new District Deli, and a short stroll to the shops, cafes, and restaurants of Wellington Street offering a truly connected, urban lifestyle. (id:19720)
Engel & Volkers Ottawa
60 Sable Run Drive
Ottawa, Ontario
Welcome to this sought after bungalow community where lifestyle meets low maintenance living. Built by Holitzner, this quality home showcases timeless craftsmanship and a thoughtful layout designed for everyday comfort.Start your morning with coffee on the charming front porch or unwind in the evening with a glass of wine. Inside, soaring ceilings, a spacious entryway, and abundant natural light create an inviting atmosphere. The open concept kitchen connects seamlessly to the dining and living areas, making it ideal for both casual living and entertaining. A cozy natural gas fireplace anchors the living room, while patio doors extend the space to a sunny back deck with a retractable awning that provides shade on warm summer days.Both the front and back yards are equipped with an inground sprinkler system, ensuring effortless upkeep and consistent curb appeal. The primary suite includes a walk in closet and a private ensuite with a walk in shower. A versatile second bedroom currently serves as a home office but can easily accommodate a queen sized bed. Convenient main floor laundry, a private driveway, and an oversized garage add to the comfort and ease of daily living.This community offers more than just a home, it offers a lifestyle. Parks, public transit, and shopping are all close by, making it easy to enjoy morning walks in nearby green spaces, quick access to transit, and all the essentials just minutes from your door. (id:19720)
Engel & Volkers Ottawa
18 - 2640 Draper Avenue
Ottawa, Ontario
Welcome to this beautifully updated condo townhome in a family-friendly neighbourhood close to everything. Parks, schools, shopping, Algonquin College, public transit, Queensway Carleton Hospital, IKEA, and Bayshore Mall are all just minutes away.Plenty of natural sunlight fills every room in this home, which features no carpet throughout. The second floor offers two spacious bedrooms and a full 4-piece bathroom. The main floor, basement, and stairs have been fully renovated, showcasing modern finishes and durable luxury vinyl flooring.The main level features a modern open-concept kitchen with quartz countertops, an attached water purifier, and brand-new appliances including refrigerator, over-the-range microwave, dishwasher, cooking range, and dryer. The finished lower level expands your living space with two additional bedrooms, a newly renovated 3-piece bathroom, and in-unit laundry. Major updates include a new roof (2022) and new windows (2023), offering peace of mind for years to come. Located within walking distance to both elementary and high schools, as well as Morrison Park and a large open playground perfect for morning or evening walks. This home combines comfort, style, and convenience in an unbeatable location. (id:19720)
Exp Realty
379 Ardmore Street
Ottawa, Ontario
Meticulously maintained Westbrook model by Richcraft for sale by the original owners! Flooded with upgrades including wainscotting, crown moulding, California shutters on each window and updated lighting - this home is a showstopper! Located on a premium corner with Western exposure that allows for afternoon sunlight to flood through. Approx. 3475 sqft of living space plus a finished basement there is room for a growing or multi-generational family. The gourmet kitchen features granite countertops, stainless steel appliances with gas stove hookup, a walk-in pantry and servery making it an entertainers dream. Host holidays dinners in your formal dining room, or everyday meals in the breakfast nook. Off of the kitchen is a spacious family room with gas fireplace. The main floor den can be used as an office or bedroom with a full bathroom beside. Upstairs boasts 4 large bedrooms each with it's own access to an en-suite bathroom and walk-in closet. The primary bedroom offers a luxury en-suite with a soaker tub, glass shower and double vanity sink. The basement has been fully finished with a 890 sqft of living space and with an optional 6th bedroom. Perfect for movie nights, a home gym or play area. Enjoy summer nights in your fenced in backyard and cooking with your gas BBQ. Fantastic location surrounded by highly rated schools and minutes to transit, parks and everyday conveniences. OPEN HOUSE SUNDAY OCTOBER 5TH FROM 2-4PM! (id:19720)
Engel & Volkers Ottawa
12 Bayside Private
Ottawa, Ontario
Rarely offered semi-detached home on a private condo road! Located less than a 4 minute walk to Mooney Bay Beach, 5 min drive to the LRT Station, and less than 20 minutes to downtown. Fantastic investment for those commuting into downtown for work. LOW MAINTENANCE FEES - $135/MONTH (snow removal and road maintenance). This home has been extensively renovated from top to bottom. Offering 4 bedrooms, 2.5 bathrooms and a finished basement. As you step inside you are greeted with high ceilings in the foyer with large windows and upgraded pot lights. The 22' living room offers tons of space for living and entertaining friends. The kitchen has been tastefully renovated with all white cabinets, white quartz countertops and LG stainless steel appliances. Upstairs offers a spacious primary bedroom with en-suite bath, along with 3 additional bedrooms for guests, kids rooms or an office. Upstairs laundry! The basement has been finished with access to the garage and additional storage. Quiet community located on a cul-de-sac and a large park at the end of the street. Perfect for pet owners or those who want to live close to recreation and a nearby commute downtown for work. Full house renovation including bathrooms, kitchen, electrical, plumbing etc. (2025), A/C & HWT (Rental). Roof and Windows approx. 5 years old. (id:19720)
Engel & Volkers Ottawa
175 Roxanne Street
Clarence-Rockland, Ontario
OPEN HOUSE, Sunday, October 5 2-4pm. Welcome to this charming bungalow, offering a bright and functional layout perfect for everyday living. The main floor is completely carpet-free, featuring gleaming floors throughout. The connected kitchen and dining area flow seamlessly together, with patio doors leading to your backyard oasis. The kitchen includes a sit-at peninsula, ideal for casual meals or entertaining. This level boasts two comfortable bedrooms, a full family bathroom, and the added convenience of main floor laundry. The primary bedroom has a convenient cheater door to the bathroom. The lower level with it's own private entrance is a true delight, showcasing a spacious family room with bright windows and a striking exposed stone wall surrounding the fireplace, creating a cozy and inviting atmosphere. Two additional bedrooms and a shared 3-piece bathroom complete this versatile space, making it perfect for teens, guests, or a growing family. Step outside to enjoy the expansive yard, complete with a large deck, above-ground pool, and plenty of room to play, garden, or entertain. With mature trees and hedges throughout, you are ensured ultimate privacy. The attached heated garage is perfect for storage and any hobbies! Nestled in a lovely location, this home offers both comfort and community, perfect for making lasting memories. (id:19720)
Exit Realty Matrix
709 - 199 Slater Street
Ottawa, Ontario
Fantastic Price for a 2 bedroom, 2 bathroom condo located in the heart of Ottawa's Financial district in Centretown! With a 99 walk score - you will live moments to Parliament Hill, the LRT, Farm Boy, Shoppers Drug Mart, Rideau Centre, and all of the restaurants, cafes and shops along Bank and Elgin St. This is one of the ONLY buildings in central Ottawa that allows a minimum of 30-day rental agreements - GREAT INVESTMENT!! This 7th floor, executive corner suite offers approx. 832 sqft of living space with 9ft ceilings, wall-to-wall floor-to-ceiling windows, and hardwood flooring throughout. The European inspired kitchen designed by powerhouse II BY IV incorporates 2-toned cabinetry, integrated high-end stainless steel appliances and white quartz countertops. With a carefully thought out floor plan offering dedicated space for living and dining it is a perfect space for those who like to entertain. Enjoy summer afternoons on your south-facing covered balcony. The primary bedroom offers enough room for a king sized bed with a modern 3-piece en-suite. The second bedroom offers enough room for both a bedroom and/or office. Building amenities include: gym, party room, theatre room, hot tub, terrace, and secure entry. 1 underground parking space and 1 storage locker included. Washer/Dryer (2025). Air Conditioner (2024). Perfect for investors or those who frequently travel over the winter months!!! Status Certificate on file. (id:19720)
Engel & Volkers Ottawa
45 Boulder Way
Ottawa, Ontario
Welcome to 45 Boulder Way, a beautifully upgraded 4-bedroom, 3.5-bath home in Barrhaven, boasting 3,200 sq ft on a landscaped 38' x 108' lot. This residence features hardwood floors across three levels, high ceilings, pot lights, and a main-floor office. The chef's kitchen is equipped with quartz counters, refaced cabinetry, a pantry, gas stove, and a 6' island, seamlessly opening to a sunken family room with a gas fireplace. Upstairs, the primary suite impresses with a cathedral ceiling, walk-in closet, and ensuite, while the guest bedroom includes a Murphy bed. Abundant natural light floods all rooms due to the ideal orientation. Ceiling fans, window coverings in every bedroom, custom drapery in the living, dining, and family rooms, plus a new patio door enhance comfort and style. The finished basement features large windows, a full bath, laundry, two walk-in closets, an open versatile area, and a cold room for storage. Step outside to a composite deck with a gazebo, reinforced for a hot tub, surrounded by mature perennials, pear trees, and a resin shed, all framed by professional landscaping. The garage includes epoxy flooring, shelving, tire racks, and EV charger wiring. The home is freshly painted, equipped with a security system, and ideally located within walking distance to schools, close to transit and the VIA train station, with direct access to trails and greenspace. This property offers a turnkey blend of luxury, function, and convenience in one of Ottawa's most sought-after communities. Book your showing today! (id:19720)
Royal LePage Team Realty



