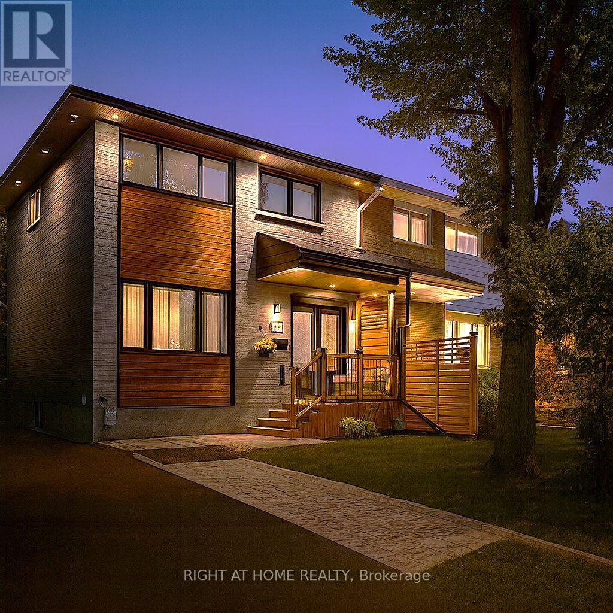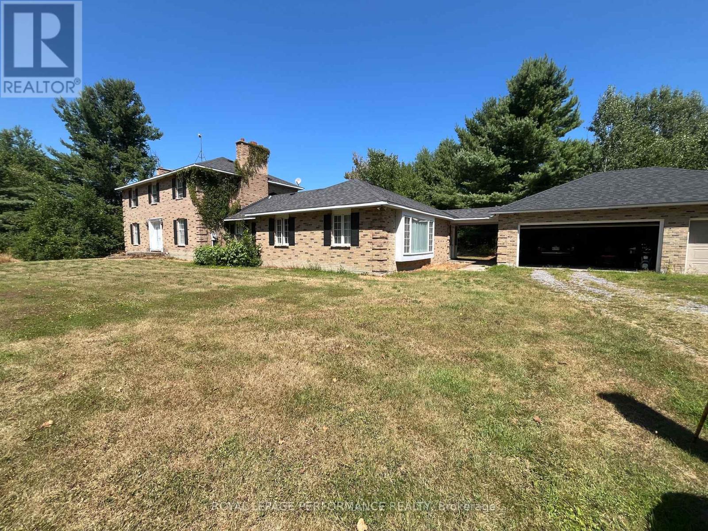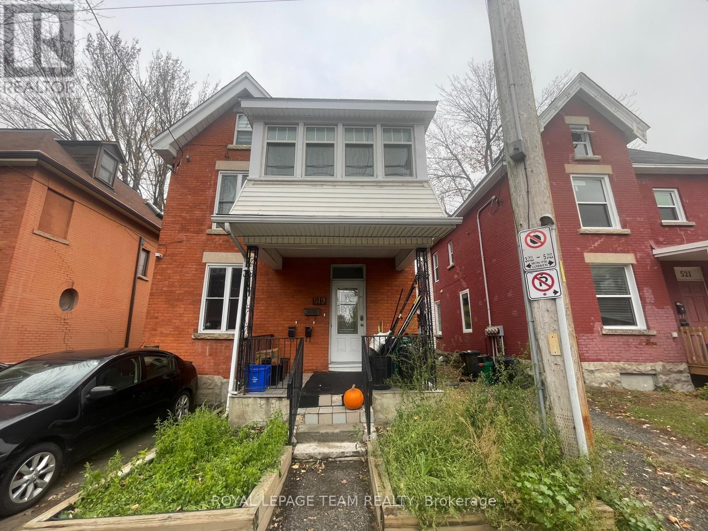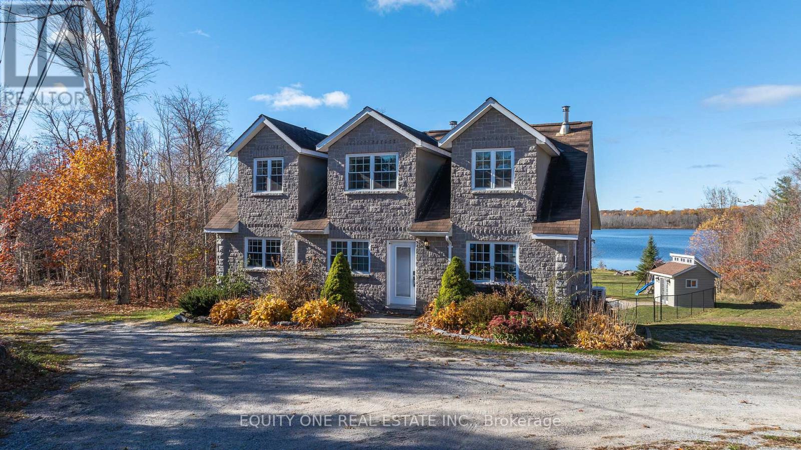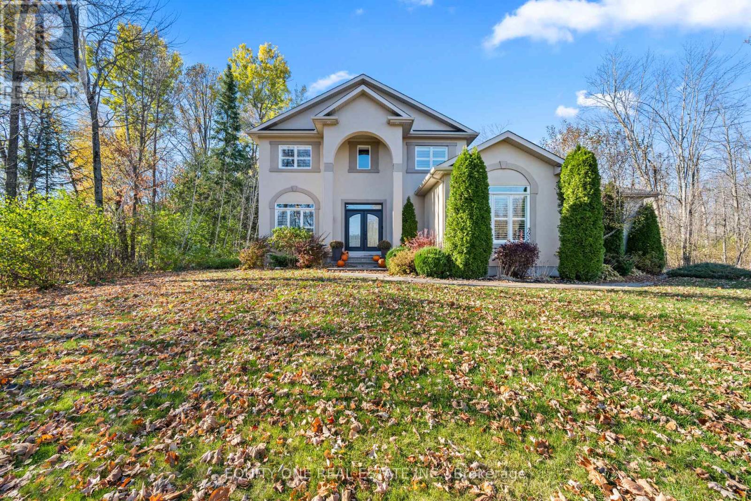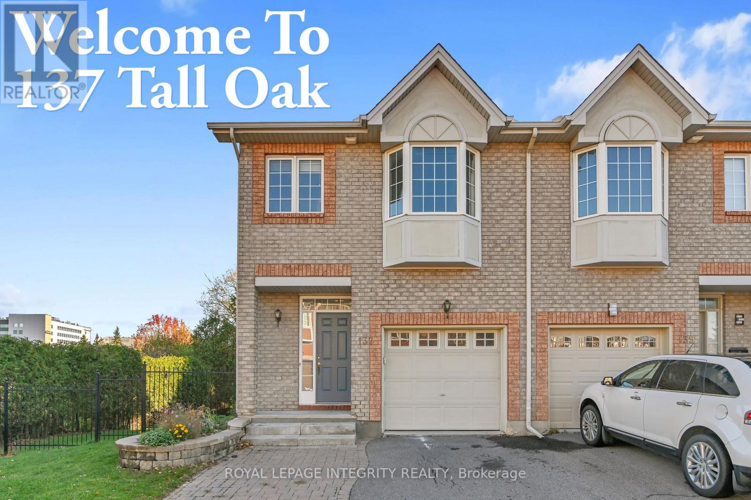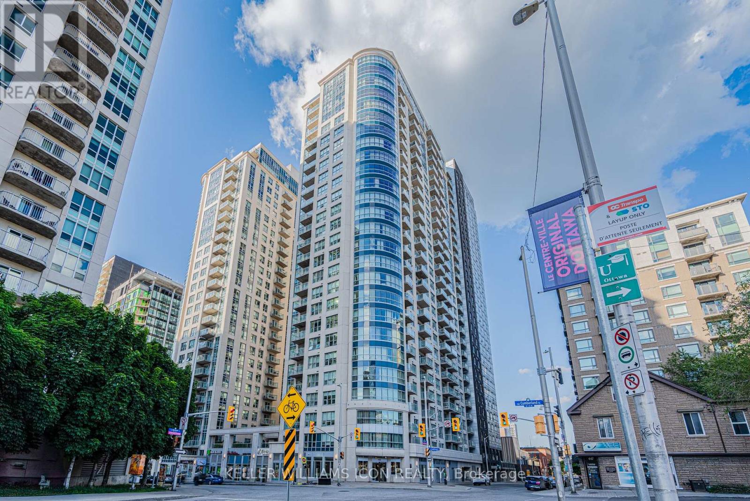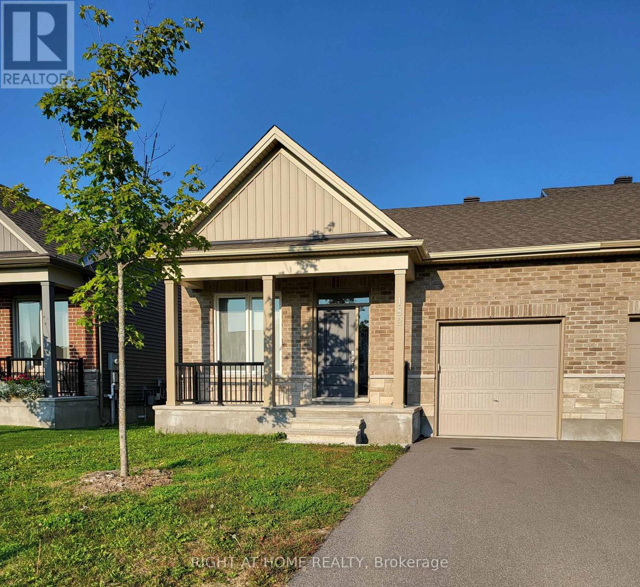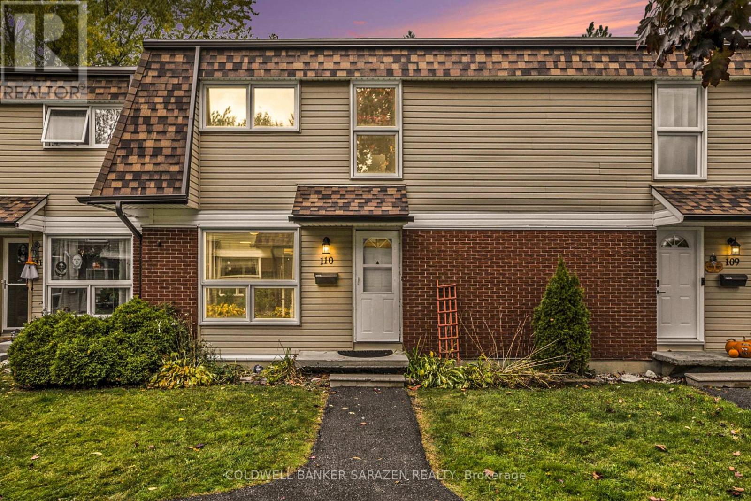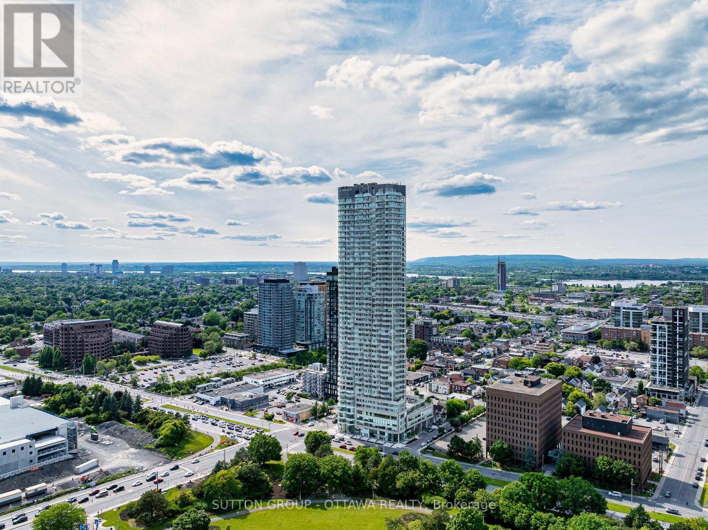Ottawa Listings
347 Zephyr Avenue
Ottawa, Ontario
Welcome to this extensively upgraded 3-bedroom, 2-bathroom semi-detached home, perfectly blending modern design with timeless comfort. Just a 500m walk to Britannia Beach, parks, schools, restaurants, cinema, and endless amenities, this residence offers the ultimate in convenience and lifestyle.Step inside and be greeted by bright, sun-filled interiors enhanced by oversized windows, elegant feature walls, and luxury tile finishes throughout. The open-concept living spaces are designed with sophistication and warmth, highlighted by a modern electric fireplace, designer lighting, and sleek architectural details.The gourmet kitchen and dining areas flow seamlessly onto the private deck, complete with stylish seating and a spacious backyard retreat ideal for entertaining or unwinding outdoors. Upstairs, three serene bedrooms offer comfort and style, while spa-inspired bathrooms showcase custom tile work and high-end fixtures.The fully finished basement is a true extension of the home, featuring a luxury electric heated fireplace, a full bathroom, and versatile living space perfect for a family room, home office, or guest suite.Outside, enjoy a beautifully designed composite deck, lush greenery, and a relaxing ambience that perfectly complements the homes indoor elegance.This property embodies a rare combination of luxury, location, and lifestyles move-in ready gem within one of Ottawas most desirable communities. (id:19720)
Right At Home Realty
609 - 101 Richmond Road
Ottawa, Ontario
Top floor unit offering a bright, open-concept layout with quality finishes throughout. The kitchen features granite-look countertops, a full-height stone tile backsplash, and white shaker cabinetry paired with modern brushed hardware. Appliances include a KitchenAid electric range with smooth glass cooktop, KitchenAid over-the-range microwave, KitchenAid built-in dishwasher, and a Whirlpool French door refrigerator with bottom freezer. The in-suite laundry closet is equipped with a Blomberg stacked front-load washer and dryer. Hardwood flooring flows through the main living areas, with tile in the bathrooms. Large windows provide plenty of natural light, and large private terrace with panoramic views of the Gatineau hills and space for dining and lounging. Move-in ready with a clean, modern style. Building amenities: fitness centre, party room, rooftop terrace, theatre room, car wash bay (id:19720)
Tru Realty
2620 Marchurst Road
Ottawa, Ontario
Rare sale of a beautiful Kanata 25-acre country property with well-constructed 3,000+ all-brick home built with 12-inch studs by custom builder Elmer Boucher in 1985. Even on hottest days, property remains cool. Owners recently further bolstered home insulation. Zoned RU with a 2-story, 4-bed, 3-bath, all brick home. Has 3 fireplaces and detached 3-car garage. 3,000+ sq ft of developed space above grade with a dry high ceilinged, undeveloped basement ready for in-law suite, rec room, gym, office, or income apartment. Already includes self-contained 1-bedroom "granny" suite plus a home office/studio. Home is setback from road and curvilinear driveway and abundant mature tree cover provide excellent privacy for secluded country living. Existing granny flat has its own entrance, bedroom, living room and kitchen and it is an accessible unit suitable for a mobility challenged person with, for example, lower counter heights and reachable light switches... Property is 14 minutes from Canadian Tire Centre; 14 minutes to Kanata North Business Park (Nokia entrance). Close to employment, shopping, recreation, schools and more. Nearby, Brookfield Resources plans to install a Battery Energy Storage System to buttress, support, load-shift and stabilize the electricity grid in the area. It will enhance long-term reliability and resilience. RU zoning permits main home, additional dwelling, home-based business, animal care and kennel, agricultural use, on-farm-diversified use (agritainment) and more. Provides flexibility for barns, greenhouses, garden plots, storage sheds, RV, boat and equipment parking, or even possibly tiny home or cabin. Lots of wood energy onsite. Room for horses, ie, equestrian potential. Perfect place for a live-work entrepreneur and family or for multi-generational living or for hobby farm. Marchurst Road has been recently upgraded (new pavement). Excellent schools, and family-friendly community. 11-minutes to Eagle Creek Golf Club. ** This is a linked property.** (id:19720)
Royal LePage Performance Realty
2 - 519 Lyon Street N
Ottawa, Ontario
Centrally located 2-bedroom Upper-level unit in a triplex building. Two Full bathrooms. One parking spot is included at the front of the building. Available for occupancy NOW. Washer, Dryer, Dishwasher, Fridge, Stove, In-suite Laundry. Located close to Lyon and Arlington intersection. (id:19720)
Royal LePage Team Realty
1099c Polar Bear Lane
Frontenac, Ontario
Waterfront retreat with full walk out basement on beautiful Sharbot Lake! Nestled on a 2.9-acre lot, this gorgeous 1 1/2 storey detached home offers the perfect blend of cottage comfort and modern living-with breathtaking panoramic lake views from the back of the house. Currently used as a successful short-term rental, it generates $50K-$60K annually, making it both an ideal getaway and a great investment.The main floor features a large kitchen with island, plenty of counter space, and ample cabinetry. The kitchen opens to the dining and living area with soaring ceilings and a high-efficiency wood-burning stove, perfect for cozy winter nights. A main floor primary bedroom and full bathroom provide convenience, while the sunroom overlooking the lake offers the perfect spot to unwind and enjoy the view. Upstairs, the loft includes three semi-private sleeping areas separated by partition walls and overlooking the living area-ideal for guests or family stays.The walk-out lower level features a second kitchen, full bathroom, two bright bedrooms, a family room with gas fireplace, and ample storage. Step outside to the heated inground saltwater pool or head down to the shoreline to swim, paddle, or simply relax by the water. Located just 1 1/2 hours from Ottawa, this property is the perfect year-round retreat-ideal for family gatherings, peaceful getaways, or earning supplemental rental income when you're not there. Working from the lake is also a breeze with high speed fibre Internet. Experience lakeside living at its finest on sought-after Sharbot Lake! Private road fee of $250 per year. (id:19720)
Equity One Real Estate Inc.
133 Arbourbrook Boulevard
Ottawa, Ontario
Your Private Country Oasis Awaits! Nestled on a stunning and private 2.143-acre treed lot, this beautiful detached 2-storey home offers the perfect blend of luxury, comfort, and nature. Surrounded by mature trees and walking trails, this property provides true rural serenity with the convenience of being just a short drive from town. Enjoy your own backyard retreat featuring a heated salt water inground pool, fully fenced yard, and plenty of space for outdoor entertaining and relaxation. Inside, the main floor is designed for both everyday living and hosting. A dedicated office with a large window provides the ideal work-from-home space. The custom Laurysen kitchen impresses with high-end stainless steel gas appliances, abundant cabinetry, walk in pantry and modern finishes. The bright, sun-filled living room with an elegant electric fireplace flows seamlessly into a spacious dining room, perfect for family gatherings. Step through the patio doors to a charming 3-season sunroom overlooking your private yard and pool. A convenient main floor bedroom, full bathroom, and mudroom with custom cubbies complete the main level. Upstairs, rich hardwood floors and staircase lead to a primary suite featuring a large walk-in closet with custom cabinetry and a luxurious 5-piece ensuite complete with a relaxing two-way gas fireplace. Two additional bedrooms, a full bathroom, and a laundry room add functionality and comfort.The finished lower level offers even more living space with a large recreation room, powder room, bedroom, and storage area-ideal for family movie nights or guests. Working from home is also a breeze with high speed fibre Internet. Experience the best of country living with modern upgrades, exceptional privacy, and beautiful surroundings. This home truly has it all - space, comfort, and elegance in a peaceful rural setting. (id:19720)
Equity One Real Estate Inc.
137 Tall Oak Private
Ottawa, Ontario
Just listed! Beautifully updated executive end unit townhome located steps away from CHEO and OGH. This East-West oriented large end unit has a fenced side yard and a brand new Trex deck with levels for entertaining and a large yard for gardening, or a children's playground. The home has just been painted on all levels with neutral designer paint and professionally cleaned. A sparkling new galley kitchen features white cabinetry, quartz countertops, all new stainless steel LG appliances, pot lighting and a convenient eat-in breakfast nook with access to the new deck. A large dining room just off the kitchen is perfect for larger families or hosting dinner parties. A cozy gas fireplace in the living room adds ambiance and the large floor to ceiling windows flood the room with light. Upstairs you will find a cathedral ceilinged primary bedroom that features a huge soaker tub, new vanity with quartz countertops and bright new vanity and ceiling lighting and a generously sized walk in closet. The main bath has been updated with bright modern vanity lighting and cabinetry with quartz countertops. Two larger sized bedrooms with generous closets completes the upper floor and are perfect for families. The lower level features a huge carpeted space with pot lighting, perfect for a gaming room; playroom, family room or a large home office. There is a 2 pc rough-in in family room. Furnace 2024; AC 2025; new LG fridge, stove, hood fan and dishwasher 2025; garage door opener. Roof 2022. Trex deck 2025 .This home has everything you need and it is ready to move in! $100 monthly Association fee covers snow removal, common area grass cutting. Some photos have been virtually staged. Quick closing. OPEN HOUSE SUNDAY, NOVEMBER 2, 2025, 2-4 P.M. (id:19720)
Royal LePage Integrity Realty
2209 - 195 Besserer Street
Ottawa, Ontario
Stunning Two-Bedroom Condo in the Heart of Downtown Ottawa.This bright and modern 740 sq. ft. condo comes with a Premium parking spot right across the elevator and a XLarge private locker behind the parking. Unit offers extra sunlight from the two side windows, functional layout featuring a sleek, contemporary kitchen, an open-concept living area, one larger sized bedroom and one smaller bedroom, perfect for a private office or a smaller bedroom. Unit located on 22nd floor with sweeping views of the Ottawa River. Floor-to-ceiling windows fill the home with natural light, creating a peaceful retreat above the city's energy. Includes one Premium underground parking space and a individual entrance storage locker behind the parking for your convenience. Residents enjoy a wealth of amenities in this well-managed building, including a 24-hour concierge, indoor pool, fitness center, sauna, theatre room, and party/meeting rooms. Step outside and explore everything downtown has to offer.Parliament Hill, the ByWard Market, Rideau Centre, University of Ottawa, and LRT transit are all just a short walk away. Ideal for professionals or anyone seeking a central, turn-key lifestyle. (id:19720)
Keller Williams Icon Realty
2335 Harding Road
Ottawa, Ontario
Exceptional opportunity to own a legal Secondary Dwelling Unit (SDU) in the highly desirable Elmdale Acres area of Alta Vista! This beautifully maintained bungalow offers two separate units (A & B), perfect for investors or homeowners looking for added income. The main unit features three spacious bedrooms, an updated bathroom, hardwood and tile flooring, and an open-concept kitchen and eating area highlighted by a cozy double-sided fireplace. Mid-century modern architectural details include studio ceilings with exposed beams and cantilevered rooflines that bring warmth and character throughout. The lower-level unit has been fully renovated. This 2-bed unit features a modern open-concept kitchen, full bath, anda large solarium creating a large living area on the main floor for the basement unit. Close to Ottawa Hospital, parks, and schools! - currently rented for $1,900/month to a great tenant. Many updates over the years, including basement renovation, AC (2016), roof (2008), windows, main bath, and fresh paint in soft neutral tones. The property sits on a beautiful lot close to the Ottawa Hospital, shopping malls, public transit, parks, and several schools. Whether you're an investor or a family looking to offset your mortgage, this versatile property offers both comfort and opportunity in one of Ottawa's most sought-after neighbourhoods. The lower unit (Unit B) is rented for 1900+ Hydro and water. The upper unit(unit A) is vacant. There are separate hydrometers for the units. 24 hours notice is required for the showings. Eavestrough repaired December 2017 Installation of sump pump with battery backup December 2017 Foundation repaired November 2017 with 10 year transferable warranty New Furnace Nov. 2022, Complete renovation of basement 2017, Hot Water Heater installed November 2017, New air conditioner installed in summer 2016, Roof in fall of 2008. All the legal documents are attached. (id:19720)
Housesigma Inc
182 Boxcar Crescent
Russell, Ontario
Welcome to 182 Boxcar Crescent - A Beautiful Bungalow in Russell Trails. Discover this charming 3-bedroom, 3-bathroom semi-detached bungalow located in the highly desirable Russell Trails community. Featuring a spacious open-concept layout, the kitchen seamlessly flows into the living and dining areas-perfect for entertaining or relaxing with family. The primary bedroom offers a private retreat with a full ensuite bathroom and a walk-in closet. The fully finished basement is bright and inviting, complete with a full bathroom and a dedicated storage room. Enjoy the convenience of nearby schools, shopping, recreation facilities, and scenic walking trails-all just minutes away. Bonus: The hot water tank is owned and fully paid for by the property owner, saving tenants the cost of rental fees. (id:19720)
Right At Home Realty
110 Rutherford Court
Ottawa, Ontario
Open house Sunday Nov 9th 2:00-4:00pm. Discover this charming and well-maintained home featuring a bright, open-concept living and dining area with large windows and a modern kitchen with a cozy eating nook - perfect for family gatherings. Upstairs offers three spacious bedrooms, ideal for a growing family. The finished lower level with pot lights provides a comfortable space for entertainment or relaxation. Located within walking distance to Earl of March Secondary School, parks, shopping, and public transit - everything you need is just around the corner! Plus, enjoy the convenience of two parking spaces and additional visitor parking. A perfect blend of comfort, location, and value - don't miss this opportunity! (id:19720)
Coldwell Banker Sarazen Realty
3406 - 805 Carling Avenue
Ottawa, Ontario
Imagine waking up on the 34TH FLOOR where your SOUTH FACING view serves UNREAL PANORAMAS of Dow's Lake, the Arboretum, and experimental farms. BAM, its all yours! Sunsets, summer fireworks, and ALL DAY SUNSHINE turn your windows into Ottawa's MOST SPECTACULAR SHOW, TRULY PRICELESS. Inside, this RARE, just shy of 800 SQ FT gem has nearly PERFECT SQUARE layout with ONE BEDROOM plus a HUGE DEN, basically a second bedroom or home office. The OPEN KITCHEN rocks sleek two tone cabinets, LUXE QUARTZ COUNTERS, and a killer island ready for breakfast bar hangs. You get TONS OF STORAGE, 9 FOOT CEILINGS, and FLOOR TO CEILING WINDOWS flooding the space with light and those HEART STOPPING VIEWS, plus a VIP-BOX-SEAT OF A BALCONY wrapping you in LAKEFRONT MAGIC for sunset sips or fireworks. Step outside and you're SMACK IN THE HEART OF OTTAWA! The LRT is RIGHT THERE for effortless city zipping, while Commissioners Park, Dow's Lake itself, and the buzzing flavours of Little Italy are literally STEPS FROM YOUR DOOR. Need the Civic Hospital? Craving a walk through the Experimental Farms? Yearning for trails? All just MINUTES AWAY. Plus, you've got QUICK ACCESS to Highway 417, the Downtown core, the charming Glebe, and Carleton University. EVERYTHING AMAZING is practically your neighbour! This location isn't just convenient, it's your GOLDEN TICKET to living Ottawa's BEST LIFE. THIS VIBE, THIS VIEW, THIS LIFESTYLE? You DESERVE it, DO NOT MISS OUT! (id:19720)
Sutton Group - Ottawa Realty


