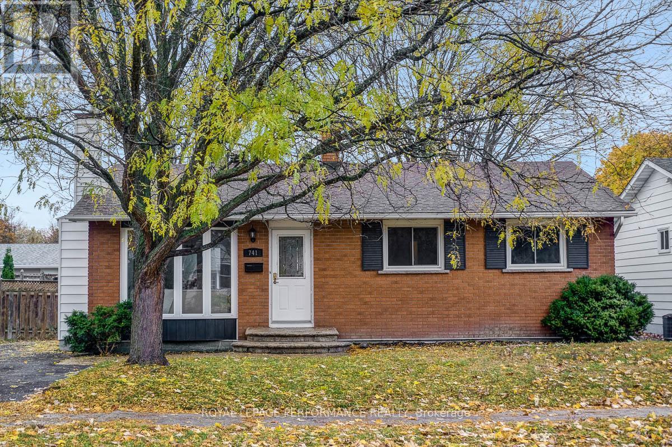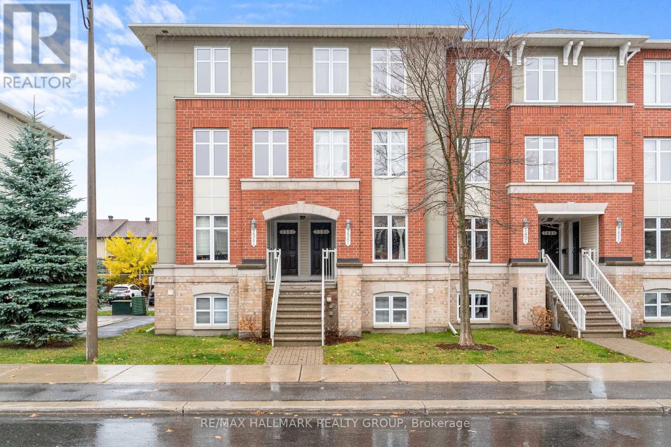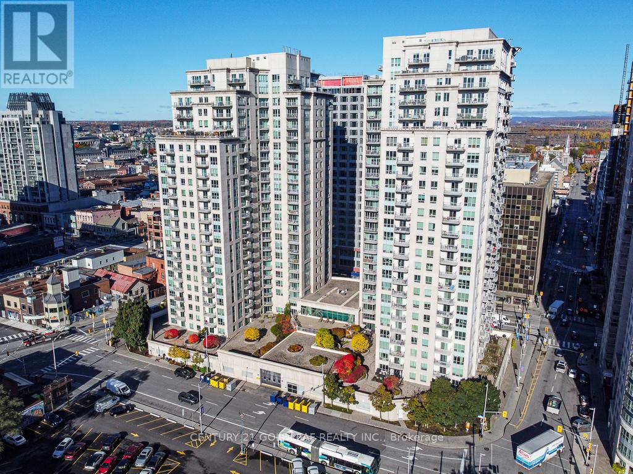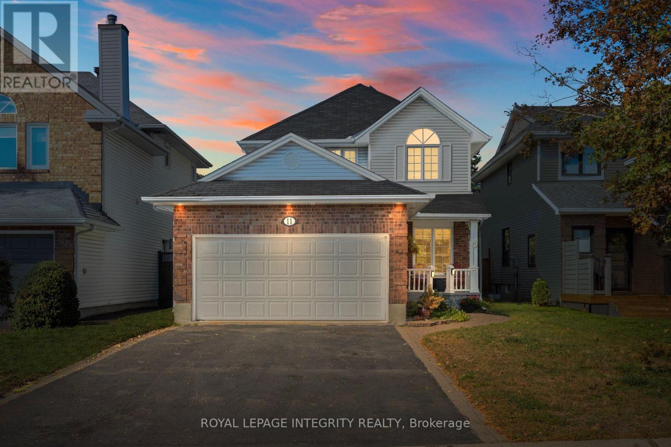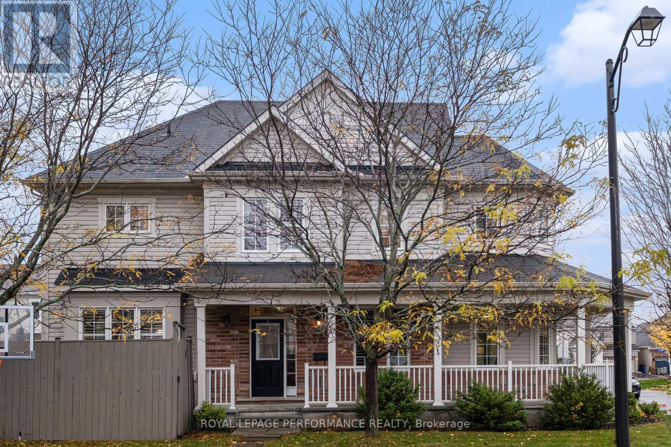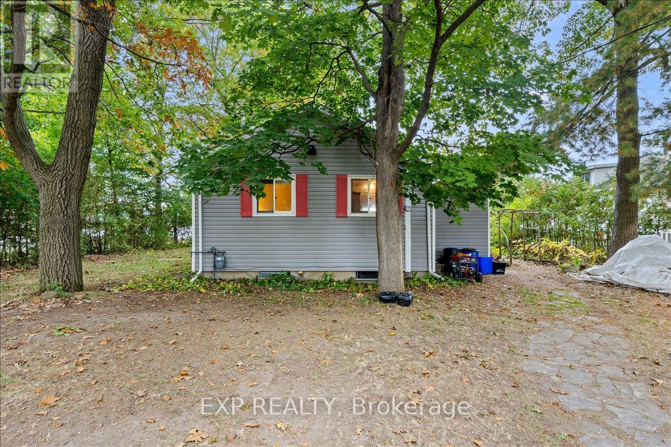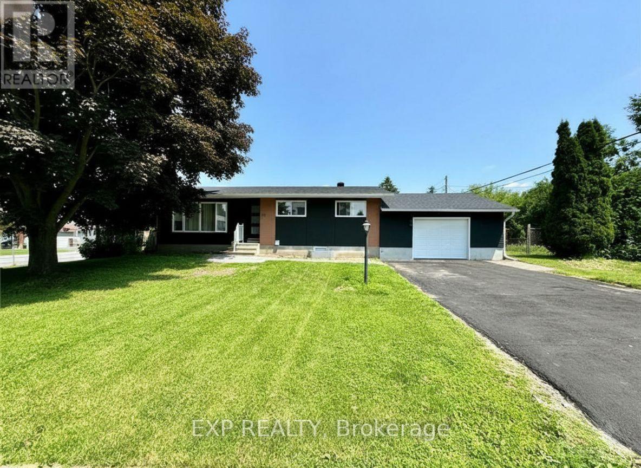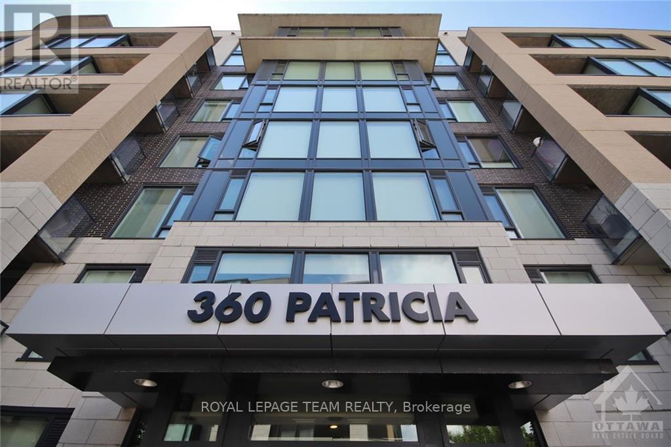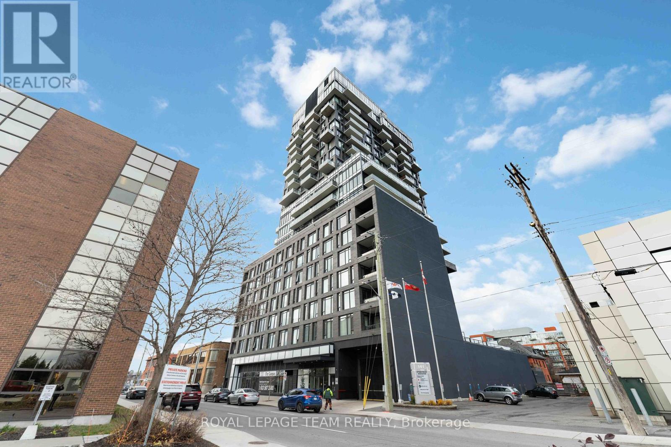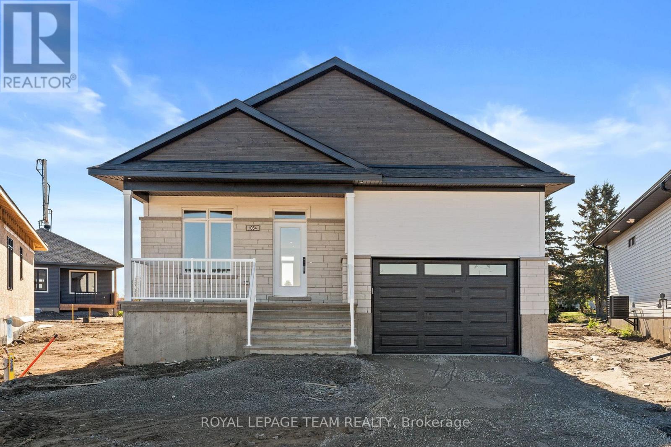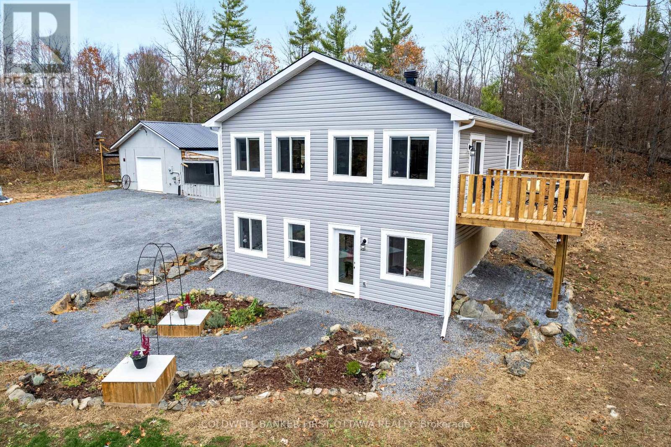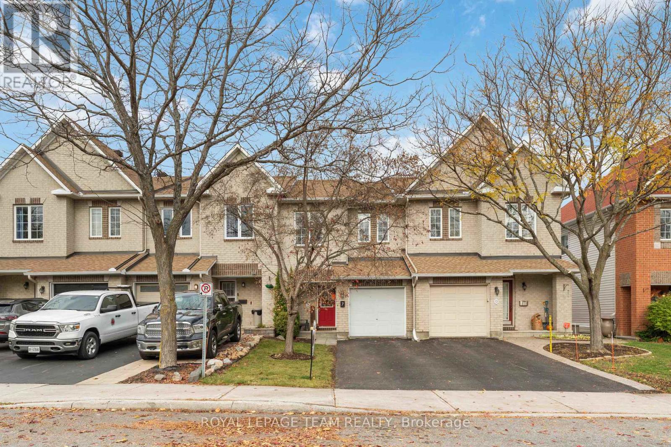Ottawa Listings
741 Eastvale Drive
Ottawa, Ontario
Ideally located in the highly-coveted community of Beacon Hill North on the quieter portion of Eastvale Drive, this 1147 sq.ft move-in ready 3+1bedroom/2 bath bungalow is the perfect fit for the savvy buyer who wants a turn-key detached home with a great backyard in a well-established neighbourhood with parks, community centre, and some of the best schools in the City all within walking distance. Warm and inviting stamped concrete front walkway. Bright and airy freshly painted open-concept main living area with recently sanded hardwood floors, cozy wood-burning fireplace, and large windows allowing tons of natural light. Timeless white kitchen with brand-new stainless steel appliances, granite countertops, sleek marble backsplash, and convenient pantry. Spacious primary bedroom with generously sized closet. Two additional well-proportioned bedrooms. Updated full-bath with oversized vanity and soaker tub. Convenient backdoor which leads directly to the basement where you'll find a rec-room with an industrial flare due to the exposed beams, white brick, recessed lighting and freshly painted concrete floor perfect if you like the look, or ready if you want to install your own flooring. Bonus 4th bedroom, 3-piece bathroom, and versatile den which provides extra living space. Oversized and practical utility room features laundry and tons of room for all of your storage needs. Fully-fenced backyard with deck, mature trees, natural gas line for BBQ, two storage sheds and tons of room to entertain or for the kids to play. Come see what all the fuss is about in family-friendly Beacon Hill North thanks its short commute to the downtown core, easy access to the 174, LRT station, Sensplex, Ottawa River and expansive network of bicycle paths all at your doorstep. Owned Hot Water Tank. All vinyl windows. Roof - 2011; Furnace - 2014; Wood-burning fireplace - 2015; A/C - 2024; Painted throughout - 2025; Hardwood floors resanded - 2025. Move-in and enjoy! (id:19720)
Royal LePage Performance Realty
736b Chapman Mills Drive
Ottawa, Ontario
Welcome home! This bright and inviting UPPER END unit condo is a true gem in the heart of Barrhaven! Offering 2 bedrooms and 2.5 baths, this spacious home has been thoughtfully designed for both comfort and convenience.Step inside to find a welcoming open-concept main floor with sightlines from front to back - perfect for entertaining friends or enjoying cozy nights in. The living and dining areas flow seamlessly together, creating a warm and functional space you'll love spending time in. The kitchen features plenty of counter space, rich cabinetry, and separate breakfast eat-in area, along with easy access to your own private balcony the perfect spot to enjoy your morning coffee or unwind with a good book after a long day. And conveniently on the same level, a powder room adds comfort and functionality to both entertaining and day-to-day living. On the second level, you'll find two generously sized bedrooms, each with its own ensuite bathroom and large wall-to-wall closet. Its an ideal setup for families, guests, or anyone who loves having a bit of extra space and privacy. Plus, an additional balcony off one of the bedrooms lets you enjoy the sunshine all day long! Laundry is conveniently located on the same level, making everyday living a breeze. What else could you need! Located in a friendly and vibrant community, you'll be just minutes away from schools, parks, shopping, public transit, and great restaurants in this family friendly neighbourhood. Whether you're a first-time buyer, or looking for an investment, this move-in ready condo offers the perfect balance of comfort, space, and location. Plus, parking is included! Come see why so many people love calling Chapman Mills home - this one is not to be missed! Come fall in love today! Photos taken previously. (id:19720)
RE/MAX Hallmark Realty Group
208 - 234 Rideau Street
Ottawa, Ontario
This immaculate two bedroom condo that lives like. bungalow, steps from the bustling Byward market and the Rideau center, is a rare find. Recently renovated with rich, brown hardwood floors and painted in a warm inviting tone this one of a kind condo has a private 300 square foot (approx.) south facing patio with pergola and treed landscaping accessed through patio doors off the bright and sunny open concept living/dining room. Equipped with a BBQ, this is one of the few units that allow propane BBQs! The kitchen is open to the dining rooms wall of south facing windows and features granite countertops, modern pot lighting, ample storage and stainless steel appliances. This corner unit has windows on all three sides bathing the space in natural light. The master bedroom, located on the far end of the living space has a private four piece en-suite bath and ample storage. The second bedroom is on the foyer side with access to another full bathroom and storage, The bedrooms are separated by the generously sized living space, perfect for roommates. All of the windows overlook the expansive patio creating the feel of living in. bungalow on. private yard! Indoor pool, sauna, exercise room, 24 hour concierge/security, outside common patio area, theatre room, party room & more! One underground parking. Enjoy being able to walk to everything downtown has to offer. (id:19720)
Century 21 Goldleaf Realty Inc.
11 Royal Field Crescent
Ottawa, Ontario
Welcome to 11 Royal Field Crescent - nestled in a mature, family-friendly neighbourhood, this charming home offers privacy, comfort, and unbeatable convenience. The highlight is the expansive backyard, complete with a large entertainers deck and gazebo, perfect for hosting or relaxing outdoors.Inside, you'll find updated modern light fixtures and sleek new door handles and hinges throughout, adding a fresh contemporary touch. The spacious primary bedroom features a walk-in closet and a full 3-piece ensuite, providing a perfect retreat at the end of the day.With parking for up to 4 vehicles on the driveway plus a 2-car garage, theres plenty of space for the whole family. Located close to shopping, restaurants, top amenities, and with excellent access to major routes, this home delivers both lifestyle and practicality. Dont miss your chance to own in this peaceful, well-established community - book your showing today! (id:19720)
Royal LePage Integrity Realty
3234 River Rock Avenue
Ottawa, Ontario
3234 River Rock Avenue - Bright & Beautiful Family Home in Half Moon Bay. Welcome to 3234 River Rock Avenue, a stunning 4-bedroom, 4-bathroom single-family home perfectly situated on a corner lot in sought-after Half Moon Bay. This beautifully maintained property offers the perfect balance of style, comfort, and convenience for today's busy family. Step up to the charming wrap-around porch, ideal for morning coffee or evening relaxation, and into a sun-filled open-concept main floor. The family room features a cozy gas fireplace and large windows that flood the space with natural light. The upgraded eat-in kitchen is a chef's dream - complete with stainless steel appliances, a centre island, wall pantry with glass display cabinetry, and a dining area that easily accommodates large gatherings for those memorable holiday dinners. A convenient powder room completes the main level. Upstairs, you'll find a well-designed layout with a spacious primary bedroom featuring double walk-in closets and a 4-piece ensuite bathroom. Three additional bedrooms, a bright family bathroom, and a laundry room make this level perfect for growing families.The finished basement offers an impressive recreation room with included entertainment centre, a 2-piece bathroom, and two large storage spaces, including a built-in storage wall unit - ideal for organization and extra living flexibility. Outside, the property shines with a fully fenced yard, double car garage with inside entry, and parking for up to 6 vehicles. Located just minutes from the Minto Recreation Centre, parks, walking paths, and a quick 5-minute drive to downtown Barrhaven, this home combines suburban tranquility with urban convenience. (id:19720)
Royal LePage Performance Realty
488 Bayview Drive
Ottawa, Ontario
Welcome to beachfront living in the heart of Constance Bay, where this 3 bedroom bungalow offers the perfect blend of comfort and stunning views. Set on a generous lot with 70 feet of sandy shoreline along the Ottawa River, this home provides an ideal setting for swimming, kayaking, or simply enjoying the beach steps from your door. Inside, you'll find a bright and functional layout with a large kitchen that opens into the dining area, perfect for family meals and entertaining. The spacious living room, complete with a cozy wood stove, invites you to unwind while taking in panoramic views of the beach and water through oversized patio doors. An unfinished lower level offers excellent potential, giving you the opportunity to create the space that best suits your needs whether a recreation room, home office, or guest suite. Step outside to your private deck to watch sunsets over the river and embrace a lifestyle filled with year-round recreation. Just 20 minutes from Ottawa, this property offers a rare opportunity to enjoy true beachfront living without sacrificing convenience. (id:19720)
Exp Realty
44 Sherry Lane
Ottawa, Ontario
RARE INCOME PROPERTY! This legal secondary dwelling unit (SDU) features 2 units, a 3 bedroom and a 2 bedroom, that sits on a desirable, large 75 ft x 100 ft corner lot. This is a Great opportunity for investors, big families OR Home owner who wants a LEGAL SECONDARY UNIT with a SEPARATE ENTRANCE Basement to help pay your mortgage. The entire property has undergone a comprehensive, professional renovation, including a redone exterior with modern pot lights. Inside, two high-end units share 2 newer full bathrooms, two newer quartz-countertop kitchens, and a total of 12 newer appliances. The bright main level unit offers its own newer kitchen, separate in-unit laundry, three generous bedrooms, and a modern full bathroom. The equally appealing lower level unit, accessed via its own private entrance, provides its own newer kitchen, two oversized bedrooms, and 2 full bathrooms, plus its own separate laundry. Comfort is ensured with large basement windows for excellent natural light and a newer, owned tankless hot water tank. Located just 5 minutes from Algonquin College, the home is steps from major transit routes. Enjoy a prime location just 5 minutes from Algonquin College, steps from major public transit on Baseline/Hunt Club, and offering fast, easy access to both the 416 and 417 highways, all complemented by exceptional parking featuring a long double driveway fitting 4 vehicles and an oversized 2-car garage that has been recently insulated and drywalled. Both units are rented and the property is generating $5300 monthly. *some photos virtually staged and taken before tenants moved in* (id:19720)
Exp Realty
717 - 360 Patricia Avenue
Ottawa, Ontario
Experience the best of city living in this thoughtfully designed condo. Perfectly situated just a short stroll from local cafés, restaurants, grocery stores, and public transit, everything you need is right at your doorstep. Take advantage of the buildings impressive amenities, including a theatre room, fully equipped gym, steam room, party space, and an expansive rooftop terrace spanning over 5,000 sq ft complete with BBQs, a hot tub, and sweeping city views. Inside, the open-concept layout is bright and inviting, thanks to oversized windows that let in plenty of natural light. Smart use of space includes a moveable kitchen island that adapts to your needs and a custom California Closets system in the primary bedroom for optimal storage. High-end finishes throughout include hardwood flooring, quartz countertops, a stylish tile backsplash and tub surround, and premium Hunter Douglas window coverings, with blackout blinds in the bedroom for added comfort. (id:19720)
Royal LePage Team Realty
306 - 203 Catherine Street
Ottawa, Ontario
Welcome to 306-203 Catherine Street, a modern and stylish studio apartment in the heart of downtown Ottawa. This 411 SqFt (as per builder floor plans) gem features wide plank-engineered hardwood floors, exposed concrete ceilings, and floor-to-ceiling windows that fill the space with incredible natural light. The sleek kitchen offers stainless steel appliances, a gas stovetop, stone countertops, and European-style cabinetry, blending functionality with contemporary design. The spa-like bathroom boasts elegant modern finishes. Located in the sought-after SoBa Building, residents enjoy premium amenities, including a skygarden party room, an outdoor pool, and concierge service from 8 am to 8:30 pm. Perfectly situated where Centretown meets the Glebe, this home is just steps from Bank and Elgin Streets, with the Rideau Canal only a short stroll away. The location is ideal for both a weekday commute and year-round weekend activities. (id:19720)
Royal LePage Team Realty
1054 Turner Drive
Brockville, Ontario
Welcome to Stirling Meadows in Brockville. This newly built property offers both comfort and convenience, with easy access to Highway 401, shopping, and everyday amenities. The Brock Model Gable Roof by Mackie Homes provides approximately 1,444 sq. ft. of thoughtfully designed living space, featuring two bedrooms, two bathrooms, and an office overlooking the front yard. The open-concept layout maximizes functionality and flow, with clear sightlines connecting the kitchen, dining room, and great room. Filled with natural light from large windows with transoms and recessed lighting, the interior feels bright and inviting. The kitchen showcases crisp white cabinetry, a tile backsplash, quartz countertops, and a centre island that extends the prep area. Perfect for entertaining, the dining room opens to the adjoining great room, which features a fireplace and access to the exterior deck. The primary bedroom features a walk-in closet and a contemporary 3-piece ensuite. Additional highlights include a dedicated laundry room and interior access to the single garage. Simply move in and enjoy this beautiful property! (id:19720)
Royal LePage Team Realty
946 French Line Road
Lanark Highlands, Ontario
Discover this stunning 2024 custom built raised bungalow nestled on 2.4 acres in the wooded countryside of Lanark Highlands. Thoughtfully designed for comfort and efficiency, this home offers a bright open concept layout with pot lighting, luxury vinyl plank flooring, and a cozy fireplace for those chilly evenings. The kitchen is a showstopper - featuring stainless steel appliances, elegant herringbone tile backsplash, and a large island perfect for entertaining. The spacious primary bedroom on the main level includes a generous walk-in closet. Enjoy the convenience of a walk-out lower level, providing ample natural light and in-law suite potential. Outside, you'll find a large insulated garage/workshop ideal for hobbyists, contractors, or extra storage, plus plenty of room for boat storage and a dedicated EV plug. Built with energy efficiency in mind, this property boasts average total monthly utilities of just $338, offering peace of mind and affordability year round. Enjoy privacy, nature, and modern comfort - all just a short drive to town amenities. Don't miss your chance to own this move-in-ready retreat surrounded by trees and fresh country air! (id:19720)
Coldwell Banker First Ottawa Realty
7 Fairpark Drive
Ottawa, Ontario
Welcome to 7 Fairpark Drive - a beautifully maintained 3-bedroom, 3-bathroom townhome in the heart of sought-after Barrhaven East! This charming freehold offers over 1,500 sq ft (this does not include the finished basement space) of comfortable living space featuring an open-concept living and dining area centred around a cozy gas fireplace and warm hardwood flooring. The functional kitchen provides ample cabinetry and counter space, perfect for everyday cooking and entertaining. Upstairs, the primary bedroom includes a walk-in closet and a 4-pc ensuite, complemented by two additional bedrooms and a second full bath. The finished lower level adds a versatile recreation room ideal for a home office, gym, or family retreat. Recent updates include a new roof (2024), adding peace of mind for years to come. Enjoy the private backyard with a deck (2018) and the convenience of inside access to the attached garage. You'll love the lifestyle this location offers. Just a short walk to local favourites, nearby parks, with super quick access to Prince of Wales and the Strandherd Bridge to get in and out of Barrhaven. Enjoy being able to stroll to the grocery store, grab pizza for dinner, or visit the splash pad and big park across the bridge on summer days. It's the perfect blend of comfort, convenience, and community in family-friendly Barrhaven. (id:19720)
Royal LePage Team Realty


