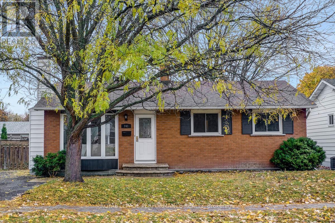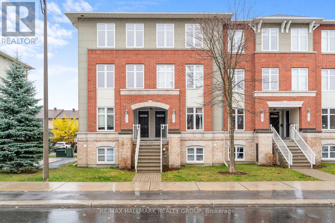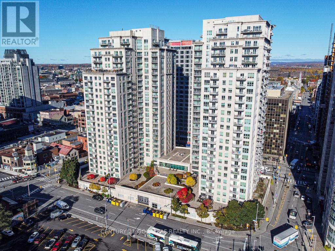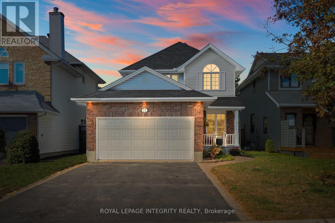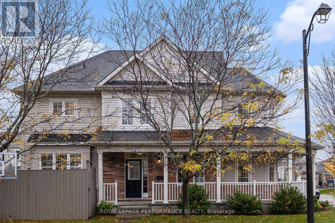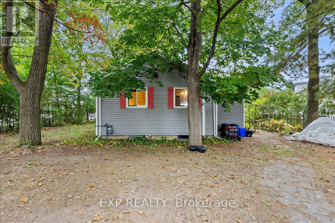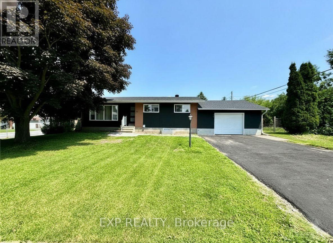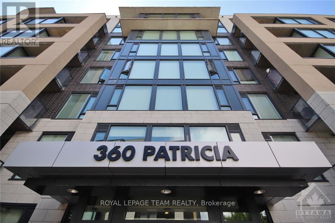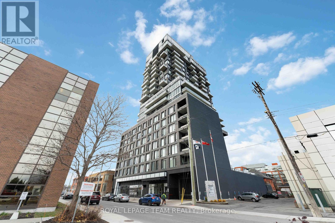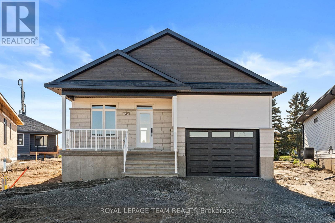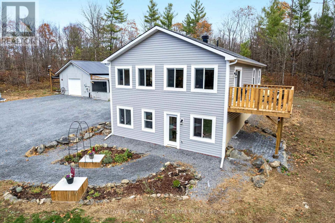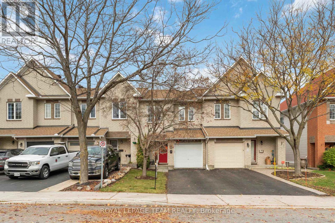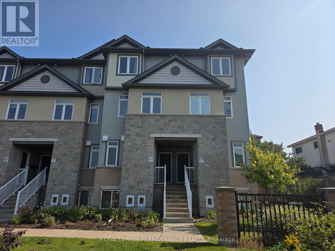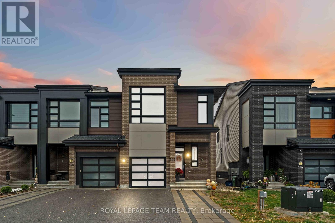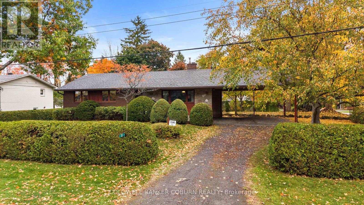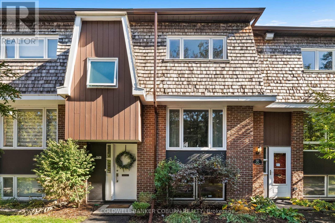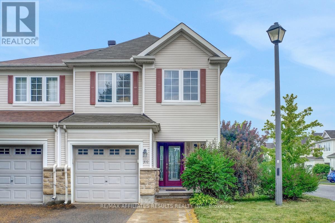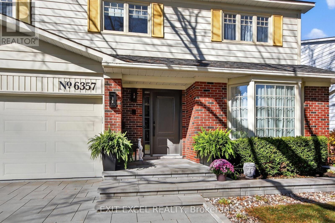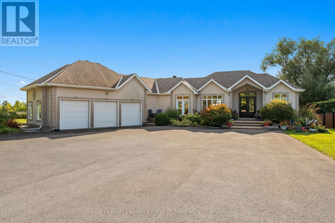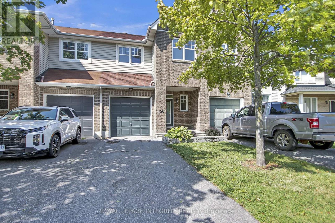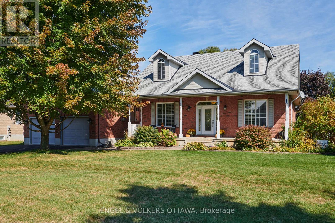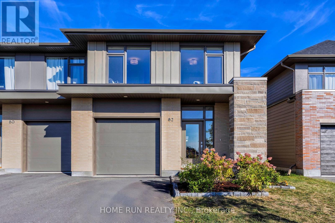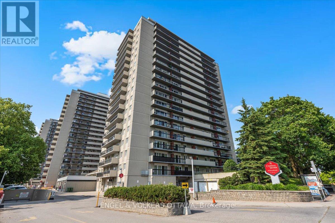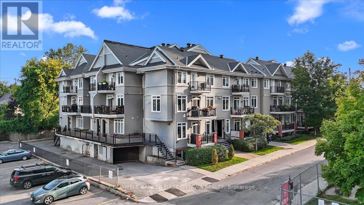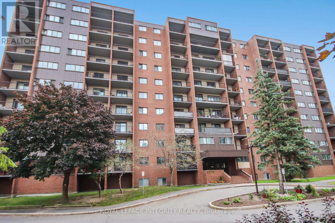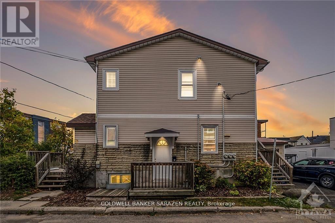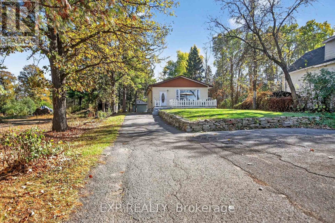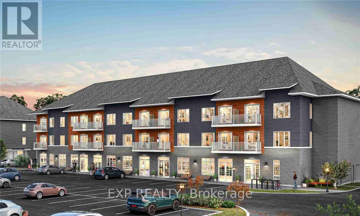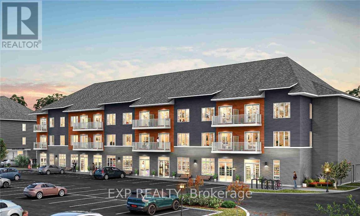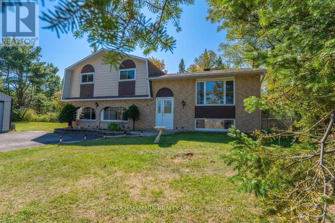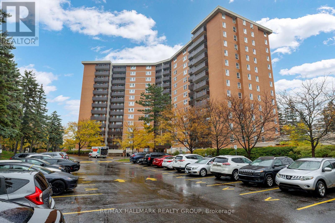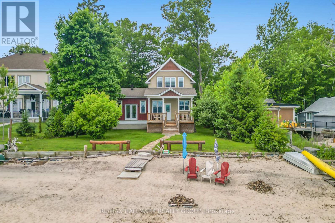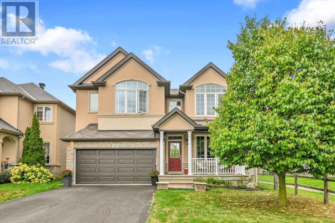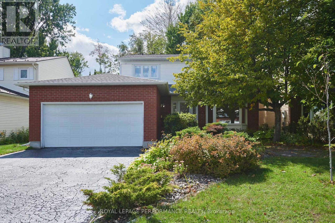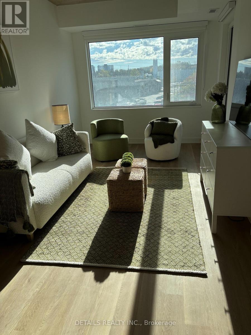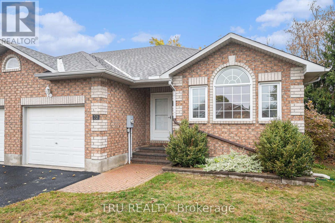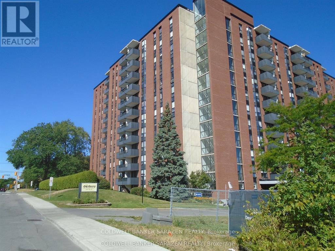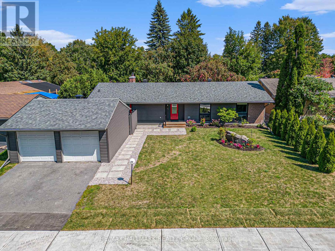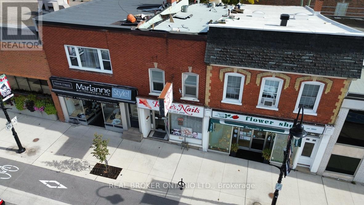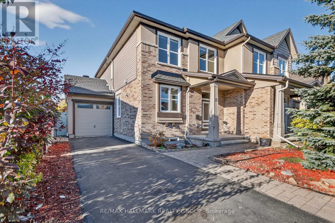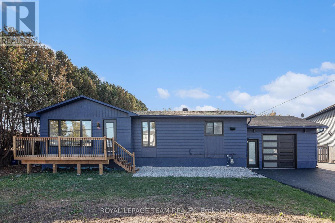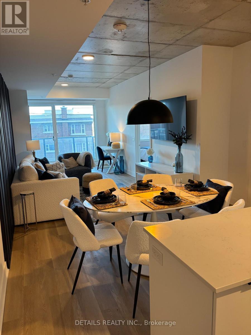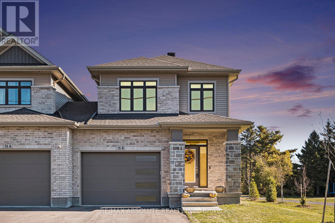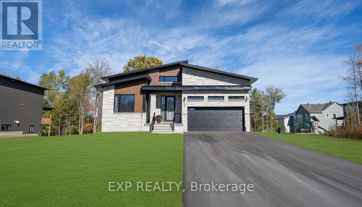Ottawa Listings
741 Eastvale Drive
Ottawa, Ontario
Ideally located in the highly-coveted community of Beacon Hill North on the quieter portion of Eastvale Drive, this 1147 sq.ft move-in ready 3+1bedroom/2 bath bungalow is the perfect fit for the savvy buyer who wants a turn-key detached home with a great backyard in a well-established neighbourhood with parks, community centre, and some of the best schools in the City all within walking distance. Warm and inviting stamped concrete front walkway. Bright and airy freshly painted open-concept main living area with recently sanded hardwood floors, cozy wood-burning fireplace, and large windows allowing tons of natural light. Timeless white kitchen with brand-new stainless steel appliances, granite countertops, sleek marble backsplash, and convenient pantry. Spacious primary bedroom with generously sized closet. Two additional well-proportioned bedrooms. Updated full-bath with oversized vanity and soaker tub. Convenient backdoor which leads directly to the basement where you'll find a rec-room with an industrial flare due to the exposed beams, white brick, recessed lighting and freshly painted concrete floor perfect if you like the look, or ready if you want to install your own flooring. Bonus 4th bedroom, 3-piece bathroom, and versatile den which provides extra living space. Oversized and practical utility room features laundry and tons of room for all of your storage needs. Fully-fenced backyard with deck, mature trees, natural gas line for BBQ, two storage sheds and tons of room to entertain or for the kids to play. Come see what all the fuss is about in family-friendly Beacon Hill North thanks its short commute to the downtown core, easy access to the 174, LRT station, Sensplex, Ottawa River and expansive network of bicycle paths all at your doorstep. Owned Hot Water Tank. All vinyl windows. Roof - 2011; Furnace - 2014; Wood-burning fireplace - 2015; A/C - 2024; Painted throughout - 2025; Hardwood floors resanded - 2025. Move-in and enjoy! (id:19720)
Royal LePage Performance Realty
736b Chapman Mills Drive
Ottawa, Ontario
Welcome home! This bright and inviting UPPER END unit condo is a true gem in the heart of Barrhaven! Offering 2 bedrooms and 2.5 baths, this spacious home has been thoughtfully designed for both comfort and convenience.Step inside to find a welcoming open-concept main floor with sightlines from front to back - perfect for entertaining friends or enjoying cozy nights in. The living and dining areas flow seamlessly together, creating a warm and functional space you'll love spending time in. The kitchen features plenty of counter space, rich cabinetry, and separate breakfast eat-in area, along with easy access to your own private balcony the perfect spot to enjoy your morning coffee or unwind with a good book after a long day. And conveniently on the same level, a powder room adds comfort and functionality to both entertaining and day-to-day living. On the second level, you'll find two generously sized bedrooms, each with its own ensuite bathroom and large wall-to-wall closet. Its an ideal setup for families, guests, or anyone who loves having a bit of extra space and privacy. Plus, an additional balcony off one of the bedrooms lets you enjoy the sunshine all day long! Laundry is conveniently located on the same level, making everyday living a breeze. What else could you need! Located in a friendly and vibrant community, you'll be just minutes away from schools, parks, shopping, public transit, and great restaurants in this family friendly neighbourhood. Whether you're a first-time buyer, or looking for an investment, this move-in ready condo offers the perfect balance of comfort, space, and location. Plus, parking is included! Come see why so many people love calling Chapman Mills home - this one is not to be missed! Come fall in love today! Photos taken previously. (id:19720)
RE/MAX Hallmark Realty Group
208 - 234 Rideau Street
Ottawa, Ontario
This immaculate two bedroom condo that lives like. bungalow, steps from the bustling Byward market and the Rideau center, is a rare find. Recently renovated with rich, brown hardwood floors and painted in a warm inviting tone this one of a kind condo has a private 300 square foot (approx.) south facing patio with pergola and treed landscaping accessed through patio doors off the bright and sunny open concept living/dining room. Equipped with a BBQ, this is one of the few units that allow propane BBQs! The kitchen is open to the dining rooms wall of south facing windows and features granite countertops, modern pot lighting, ample storage and stainless steel appliances. This corner unit has windows on all three sides bathing the space in natural light. The master bedroom, located on the far end of the living space has a private four piece en-suite bath and ample storage. The second bedroom is on the foyer side with access to another full bathroom and storage, The bedrooms are separated by the generously sized living space, perfect for roommates. All of the windows overlook the expansive patio creating the feel of living in. bungalow on. private yard! Indoor pool, sauna, exercise room, 24 hour concierge/security, outside common patio area, theatre room, party room & more! One underground parking. Enjoy being able to walk to everything downtown has to offer. (id:19720)
Century 21 Goldleaf Realty Inc.
11 Royal Field Crescent
Ottawa, Ontario
Welcome to 11 Royal Field Crescent - nestled in a mature, family-friendly neighbourhood, this charming home offers privacy, comfort, and unbeatable convenience. The highlight is the expansive backyard, complete with a large entertainers deck and gazebo, perfect for hosting or relaxing outdoors.Inside, you'll find updated modern light fixtures and sleek new door handles and hinges throughout, adding a fresh contemporary touch. The spacious primary bedroom features a walk-in closet and a full 3-piece ensuite, providing a perfect retreat at the end of the day.With parking for up to 4 vehicles on the driveway plus a 2-car garage, theres plenty of space for the whole family. Located close to shopping, restaurants, top amenities, and with excellent access to major routes, this home delivers both lifestyle and practicality. Dont miss your chance to own in this peaceful, well-established community - book your showing today! (id:19720)
Royal LePage Integrity Realty
3234 River Rock Avenue
Ottawa, Ontario
3234 River Rock Avenue - Bright & Beautiful Family Home in Half Moon Bay. Welcome to 3234 River Rock Avenue, a stunning 4-bedroom, 4-bathroom single-family home perfectly situated on a corner lot in sought-after Half Moon Bay. This beautifully maintained property offers the perfect balance of style, comfort, and convenience for today's busy family. Step up to the charming wrap-around porch, ideal for morning coffee or evening relaxation, and into a sun-filled open-concept main floor. The family room features a cozy gas fireplace and large windows that flood the space with natural light. The upgraded eat-in kitchen is a chef's dream - complete with stainless steel appliances, a centre island, wall pantry with glass display cabinetry, and a dining area that easily accommodates large gatherings for those memorable holiday dinners. A convenient powder room completes the main level. Upstairs, you'll find a well-designed layout with a spacious primary bedroom featuring double walk-in closets and a 4-piece ensuite bathroom. Three additional bedrooms, a bright family bathroom, and a laundry room make this level perfect for growing families.The finished basement offers an impressive recreation room with included entertainment centre, a 2-piece bathroom, and two large storage spaces, including a built-in storage wall unit - ideal for organization and extra living flexibility. Outside, the property shines with a fully fenced yard, double car garage with inside entry, and parking for up to 6 vehicles. Located just minutes from the Minto Recreation Centre, parks, walking paths, and a quick 5-minute drive to downtown Barrhaven, this home combines suburban tranquility with urban convenience. (id:19720)
Royal LePage Performance Realty
488 Bayview Drive
Ottawa, Ontario
Welcome to beachfront living in the heart of Constance Bay, where this 3 bedroom bungalow offers the perfect blend of comfort and stunning views. Set on a generous lot with 70 feet of sandy shoreline along the Ottawa River, this home provides an ideal setting for swimming, kayaking, or simply enjoying the beach steps from your door. Inside, you'll find a bright and functional layout with a large kitchen that opens into the dining area, perfect for family meals and entertaining. The spacious living room, complete with a cozy wood stove, invites you to unwind while taking in panoramic views of the beach and water through oversized patio doors. An unfinished lower level offers excellent potential, giving you the opportunity to create the space that best suits your needs whether a recreation room, home office, or guest suite. Step outside to your private deck to watch sunsets over the river and embrace a lifestyle filled with year-round recreation. Just 20 minutes from Ottawa, this property offers a rare opportunity to enjoy true beachfront living without sacrificing convenience. (id:19720)
Exp Realty
44 Sherry Lane
Ottawa, Ontario
RARE INCOME PROPERTY! This legal secondary dwelling unit (SDU) features 2 units, a 3 bedroom and a 2 bedroom, that sits on a desirable, large 75 ft x 100 ft corner lot. This is a Great opportunity for investors, big families OR Home owner who wants a LEGAL SECONDARY UNIT with a SEPARATE ENTRANCE Basement to help pay your mortgage. The entire property has undergone a comprehensive, professional renovation, including a redone exterior with modern pot lights. Inside, two high-end units share 2 newer full bathrooms, two newer quartz-countertop kitchens, and a total of 12 newer appliances. The bright main level unit offers its own newer kitchen, separate in-unit laundry, three generous bedrooms, and a modern full bathroom. The equally appealing lower level unit, accessed via its own private entrance, provides its own newer kitchen, two oversized bedrooms, and 2 full bathrooms, plus its own separate laundry. Comfort is ensured with large basement windows for excellent natural light and a newer, owned tankless hot water tank. Located just 5 minutes from Algonquin College, the home is steps from major transit routes. Enjoy a prime location just 5 minutes from Algonquin College, steps from major public transit on Baseline/Hunt Club, and offering fast, easy access to both the 416 and 417 highways, all complemented by exceptional parking featuring a long double driveway fitting 4 vehicles and an oversized 2-car garage that has been recently insulated and drywalled. Both units are rented and the property is generating $5300 monthly. *some photos virtually staged and taken before tenants moved in* (id:19720)
Exp Realty
717 - 360 Patricia Avenue
Ottawa, Ontario
Experience the best of city living in this thoughtfully designed condo. Perfectly situated just a short stroll from local cafés, restaurants, grocery stores, and public transit, everything you need is right at your doorstep. Take advantage of the buildings impressive amenities, including a theatre room, fully equipped gym, steam room, party space, and an expansive rooftop terrace spanning over 5,000 sq ft complete with BBQs, a hot tub, and sweeping city views. Inside, the open-concept layout is bright and inviting, thanks to oversized windows that let in plenty of natural light. Smart use of space includes a moveable kitchen island that adapts to your needs and a custom California Closets system in the primary bedroom for optimal storage. High-end finishes throughout include hardwood flooring, quartz countertops, a stylish tile backsplash and tub surround, and premium Hunter Douglas window coverings, with blackout blinds in the bedroom for added comfort. (id:19720)
Royal LePage Team Realty
306 - 203 Catherine Street
Ottawa, Ontario
Welcome to 306-203 Catherine Street, a modern and stylish studio apartment in the heart of downtown Ottawa. This 411 SqFt (as per builder floor plans) gem features wide plank-engineered hardwood floors, exposed concrete ceilings, and floor-to-ceiling windows that fill the space with incredible natural light. The sleek kitchen offers stainless steel appliances, a gas stovetop, stone countertops, and European-style cabinetry, blending functionality with contemporary design. The spa-like bathroom boasts elegant modern finishes. Located in the sought-after SoBa Building, residents enjoy premium amenities, including a skygarden party room, an outdoor pool, and concierge service from 8 am to 8:30 pm. Perfectly situated where Centretown meets the Glebe, this home is just steps from Bank and Elgin Streets, with the Rideau Canal only a short stroll away. The location is ideal for both a weekday commute and year-round weekend activities. (id:19720)
Royal LePage Team Realty
1054 Turner Drive
Brockville, Ontario
Welcome to Stirling Meadows in Brockville. This newly built property offers both comfort and convenience, with easy access to Highway 401, shopping, and everyday amenities. The Brock Model Gable Roof by Mackie Homes provides approximately 1,444 sq. ft. of thoughtfully designed living space, featuring two bedrooms, two bathrooms, and an office overlooking the front yard. The open-concept layout maximizes functionality and flow, with clear sightlines connecting the kitchen, dining room, and great room. Filled with natural light from large windows with transoms and recessed lighting, the interior feels bright and inviting. The kitchen showcases crisp white cabinetry, a tile backsplash, quartz countertops, and a centre island that extends the prep area. Perfect for entertaining, the dining room opens to the adjoining great room, which features a fireplace and access to the exterior deck. The primary bedroom features a walk-in closet and a contemporary 3-piece ensuite. Additional highlights include a dedicated laundry room and interior access to the single garage. Simply move in and enjoy this beautiful property! (id:19720)
Royal LePage Team Realty
946 French Line Road
Lanark Highlands, Ontario
Discover this stunning 2024 custom built raised bungalow nestled on 2.4 acres in the wooded countryside of Lanark Highlands. Thoughtfully designed for comfort and efficiency, this home offers a bright open concept layout with pot lighting, luxury vinyl plank flooring, and a cozy fireplace for those chilly evenings. The kitchen is a showstopper - featuring stainless steel appliances, elegant herringbone tile backsplash, and a large island perfect for entertaining. The spacious primary bedroom on the main level includes a generous walk-in closet. Enjoy the convenience of a walk-out lower level, providing ample natural light and in-law suite potential. Outside, you'll find a large insulated garage/workshop ideal for hobbyists, contractors, or extra storage, plus plenty of room for boat storage and a dedicated EV plug. Built with energy efficiency in mind, this property boasts average total monthly utilities of just $338, offering peace of mind and affordability year round. Enjoy privacy, nature, and modern comfort - all just a short drive to town amenities. Don't miss your chance to own this move-in-ready retreat surrounded by trees and fresh country air! (id:19720)
Coldwell Banker First Ottawa Realty
7 Fairpark Drive
Ottawa, Ontario
Welcome to 7 Fairpark Drive - a beautifully maintained 3-bedroom, 3-bathroom townhome in the heart of sought-after Barrhaven East! This charming freehold offers over 1,500 sq ft (this does not include the finished basement space) of comfortable living space featuring an open-concept living and dining area centred around a cozy gas fireplace and warm hardwood flooring. The functional kitchen provides ample cabinetry and counter space, perfect for everyday cooking and entertaining. Upstairs, the primary bedroom includes a walk-in closet and a 4-pc ensuite, complemented by two additional bedrooms and a second full bath. The finished lower level adds a versatile recreation room ideal for a home office, gym, or family retreat. Recent updates include a new roof (2024), adding peace of mind for years to come. Enjoy the private backyard with a deck (2018) and the convenience of inside access to the attached garage. You'll love the lifestyle this location offers. Just a short walk to local favourites, nearby parks, with super quick access to Prince of Wales and the Strandherd Bridge to get in and out of Barrhaven. Enjoy being able to stroll to the grocery store, grab pizza for dinner, or visit the splash pad and big park across the bridge on summer days. It's the perfect blend of comfort, convenience, and community in family-friendly Barrhaven. (id:19720)
Royal LePage Team Realty
961 Cummings Avenue
Ottawa, Ontario
Bright and spacious corner unit featuring 2 bedrooms and 3 bathrooms, ideally located just steps from all amenities. The open-concept main level showcases beautiful hardwood flooring throughout. The kitchen is equipped with stainless steel appliances and includes a peninsula that provides a view of the living and dining area, complete with a warm gas fireplace to enjoy on chilly evenings. Completing the main level is a 2-piece bath. The lower level features a spacious primary bedroom complete with a 4-piece ensuite and walk-in closet, a generously sized second bedroom, an additional 4-piece bathroom, and the added convenience of in-suite laundry. Situated in a great location steps away from NCC trails, with easy access to Downtown, the 417, transit and shopping. Possession Dec 1 2025 (id:19720)
Royal LePage Performance Realty
542 Borbridge Avenue
Ottawa, Ontario
Stunning End-Unit in the Heart of Riverside South! Immaculate 3+1 bedroom, 4-bath end-unit townhome featuring high-end appliances, central A/C, a finished basement, and a landscaped backyard. Bright, open-concept layout with premium finishes throughout. Ideal for families or professionals seeking modern comfort in a prime location close to schools, parks, shopping, and all amenities. (id:19720)
Royal LePage Team Realty
53 Eisenhower Crescent
Ottawa, Ontario
Timeless Bungalow on a Premier Corner Lot in Hearts Desire! Step into 53 Eisenhower, a classic 1964 bungalow that radiates warmth, charm, and potential. This 3-bedroom, 2-bathroom home welcomes you with gleaming hardwood floors that flow throughout the main living areas. Large windows fill the space with natural light, highlighting the home's inviting layout and highlighting the character of this mid-century gem. The primary bedroom boasts a convenient 2-piece ensuite, while the other bedrooms are generously sized, perfect for family, guests, or a home office. The full basement is partially finished, providing flexible space for recreation, storage, or a creative project, with room to expand and customize according to your vision. Situated on a rare and impressive 120 x 125 ft corner lot, the property is framed by mature trees, offering both privacy and a serene, park-like setting. The expansive yard provides endless possibilities for outdoor entertaining, gardening, or simply enjoying the tranquility of your surroundings. Nestled in the highly regarded Hearts Desire neighbourhood, this home offers a peaceful, family-oriented environment while remaining close to parks, walking trails including beautiful Heart's Desire Loop Trail, schools, and local amenities. Enjoy a sense of community with neighbors who value quiet streets, natural beauty, and a welcoming atmosphere. Whether you're looking to maintain its classic charm or envision a renovation to make it your own, 53 Eisenhower is a home full of character, potential, and lifestyle appeal. It's more than just a house - it's a canvas for creating your perfect family haven in one of Ottawa's most desirable communities. (id:19720)
Coldwell Banker Coburn Realty
767b Ridgewood Avenue
Ottawa, Ontario
Experience the best of Mooney's Bay living at 767B Ridgewood Avenue! This charming 3-bed, 2-bath condo townhome offers a comfortable and inviting layout with a bright spacious living room, separate dining area, and functional kitchen with stainless steel appliance and overlooking the private fenced patio - perfect for relaxing or entertaining. Upstairs, you'll find three generous bedrooms including a large primary with a convenient 2-piece ensuite. The main bathroom has been beautifully updated with new vanity, flooring, tub, toilet and fixtures. Enjoy lovely hardwood floors throughout. The finished lower level with laminate flooring provides additional living space ideal for a family room, home gym, or office. Bonus there is indoor parking right at your door! Just steps to Mooney's Bay Beach, parks, scenic trails, transit - enjoy a home that's all about comfort, lifestyle, and location. (id:19720)
Coldwell Banker Coburn Realty
310 Silbrass Private
Ottawa, Ontario
ARE YOU LOOKING FOR GREAT VALUE? This is without a doubt one of - if not the best value in Stonebridge! Welcome to this beautifully maintained 3-bedroom, 3-bath end-unit townhome nestled on a bright corner lot in one of Ottawa's most sought-after neighbourhoods. With no direct rear neighbour you'll enjoy the added privacy. The spacious patio is perfect for entertaining or summer BBQs. Escape the blazing sun while still enjoying outdoors with rare shade trees. Inside, rich dark hardwood floors span the open-concept main level, complemented by stainless steel appliances and granite counters in the kitchen. The upper level is also graced with hardwood floors through the hallway and bedrooms. The newly carpeted basement stairs lead to an expanded finished basement (2020) which offers cozy comfort and additional living space. The spacious primary suite is a true retreat, featuring his and hers walk-in closets and a luxurious ensuite bath. You'll love the convenience of upstairs laundry and thoughtful upgrades like a heat recovery ventilation (HRV) system, new microwave/hood fan (2024), stove and dishwasher (2020). Located in Stonebridge, steps from golf courses, parks, and shopping, this home offers the perfect blend of elegance and practicality. The extra wide lot gives you ample space to dispose of the dreaded winter snowfalls. Association fee of $140/month covers private road maintenance, street snow removal, and upkeep of visitor parking. Don't miss this opportunity - book your private viewing today! Furnace: 2021, A/C 2021 (id:19720)
RE/MAX Affiliates Results Realty Inc.
6357 Mattice Avenue
Ottawa, Ontario
Welcome to 6357 Mattice Ave ~ a beautifully updated family home in the heart of Orléans, nestled in a mature, tree-lined community known for its friendly neighbours, nearby parks, and top-rated schools. With nearly 2,900 sq ft of beautifully finished living space spread across three levels, there's room for everyone to live, work, and unwind in comfort. Steps from Cathedral Park and a short drive to a full range of nearby amenities, this home offers both lifestyle and location. Inside, the inviting foyer leads to bright, stylish living spaces filled with natural light. The open-concept living and dining rooms feature elegant lighting and hardwood floors, perfect for entertaining. The cozy family room with its stone-clad gas fireplace provides a warm gathering place for movie nights or quiet evenings. The renovated kitchen blends modern design with function ~ quartz counters,top of the line stainless appliances, a centre island with seating, and timeless cabinetry. Upstairs, you'll find spacious bedrooms including a fourth bedroom currently used as a second walkin, previously a bedroom, den, and nursery ~ offering excellent flexibility. The lower level extends the living space with a large rec room that once served as a home theatre, complete with 108" projection screen, a fifth bedroom, plus a spa-inspired bathroom featuring heated floors and built-in speakers with shower lighting, an ideal retreat or guest suite option.Outdoors, the landscaped backyard is an entertainer's dream ~ multiple seating areas, an outdoor dining zone, and a built-in fireplace under open skies create a private oasis for gatherings. Refer to the attached features and updates list for the extensive details showcasing the quality and care invested in this home. Book your private showing today or plan to visit the Open House on Sunday, October 19th, 2-4pm and experience the charm, comfort, and quality that 6357 Mattice Ave has to offer! (id:19720)
Exit Excel Realty
358 River Road
Ottawa, Ontario
A rare urban oasis offering nearly half an acre of beautifully landscaped grounds right in the city. This expansive bungalow features over 2,000 sq.ft. on the main level plus a full walkout basement of nearly the same size, offering remarkable flexibility for family living, multi-generational use or even a home-based business. Step through the stunning front doors into a welcoming foyer that opens to generous, light-filled rooms designed for comfort & connection. The sunken dining room overlooks the front gardens, while the large living room with gas fireplace looks out over the backyard. The kitchen is the heart of the home, with tall cabinetry, glass details, a massive island, huge gas range, coffee bar area & a walk-in pantry with a sink, tons of storage & laundry. This home is perfect for entertaining, courtesy of the multiple walkouts, gatherings spaces, decks & patios, hosting large gathering is effortless here, both inside & out. The primary bedroom is nicely tucked away from the activity of the home. This spacious room showcases a gas fireplace, a private deck overlooking the backyard & a beautiful 4 pc ensuite. A dedicated dressing room could easily convert to a main-floor office or 3rd bedroom as needed. Downstairs, youll find three additional bedrooms, all with big windows, a full bathroom, a huge family room with gas fireplace, theatre projector, bar area & multiple exterior doors for private access. Great potential to easily add a second kitchen, creating a true multigenerational layout or a potential rental space given the direct access to the outdoors. Parking for 20+ cars, a triple car garage, extensive interlock, detached garden shed & a full irrigation system round out the list of pluses. Surrounded by perennial gardens and fruit trees, this property offers space, versatility & opportunity, rarely found within the city limits. Be sure to check out the photos, video & floor plan to get the full feel of what this one of a kind home offers. (id:19720)
Coldwell Banker First Ottawa Realty
105 Shepody Circle
Ottawa, Ontario
Welcome to this freshly updated 3-bedroom, 3-bathroom row unit in the heart of Findlay Creek. Nestled in a family-oriented community, this home is just a short walk to schools, parks, and shops, making it an ideal choice for families, first-time buyers, or downsizers.The main floor features an inviting open-concept layout with beautiful hardwood floors, filled with natural light and upgraded with new pot lights and fresh paint throughout. The living and dining areas flow seamlessly into the modern kitchen, creating the perfect setting for everyday living and entertaining.Upstairs, you'll find three spacious bedrooms, including a comfortable primary suite with its own Ensuite, along with two additional bedrooms and another full bathroom designed for family convenience. The entire top floor, stairs, and basement have been upgraded with brand new carpet, adding warmth and comfort throughout.The lower level is newly refreshed and offers excellent versatility whether as a rec room, home office, or play space to fit your lifestyle needs.Step outside to your newly re-landscaped backyard, designed for easy maintenance and private enjoyment.With thoughtful updates inside and out, this move-in ready home blends style, comfort, and convenience in one of Ottawas most sought-after communities. Don't miss the opportunity to make 105 Shepody your new address. (id:19720)
Royal LePage Integrity Realty
1491 Stableview Way
Ottawa, Ontario
Picture perfect bungalow offers fine country living on over half an acre (0.6). This red brick beauty greets you with the warmth and welcome of a vast front porch. Perfect for morning coffee, or an afternoon beverage. The spacious dining room allows for formal dinners, an updated kitchen offers granite counters, breakfast bar, ample storage and separate wine fridge for added function. All flowing seamlessly into the living room for spending time with family. Primary suite is on the left wing of the home offering a large walk in closet and private 4 piece bath. In the right wing of the house youll find two good sized bedrooms and additional full bath. Lower level provides ample storage space as well as 3 bedrooms/flex rooms, a full bath, gym and rec space! This home is move in ready with many upgrades including: Furnace (2021), Iron/Sulpher Filter (2021), Deck (2022), new shed roof (2024), Fridge (2024), Bar Fridge (2024). Additional inclusions: Generac Generator, Heated double car garage, gas BBQ hook-up, in-ground irrigation system throughout property, main floor laundry, storage shed, 70" mounted TV in basement family room. (id:19720)
Engel & Volkers Ottawa
82 Michael Stoqua Street
Ottawa, Ontario
Stunning and Stylish Semi-Detached in Wateridge Village, by UNIFORM Developments, this DELORO model is the LARGEST Semi in the community, offering 2,564 sq. ft. of total living space. Only three years new, this Customized Home was originally designed with 4 bedrooms but converted into 3, making each bedroom exceptionally LARGE and SPACIOUS. Featuring 3 bedrooms, 3 bathrooms, HARDWOOD FLOORING throughout the TWO LEVELS, and Professional Landscaping. Set on a Quiet Street, the home opens with a welcoming Covered Front Porch. Inside, the bright Main Level boasts 9-ft ceilings, Pot Lights, stylish fixtures, and Hardwood Floors. The living room feels like a Single Detached Home, with Oversized floor-to-ceiling windows, premium blinds, and a Gas Fireplace with blower function. The chef-inspired kitchen showcases solid cherry wood cabinetry with black glaze finished, an oversized island with breakfast bar, Vanilla Noir quartz countertops, and a sensor touchless faucet. The adjoining dining area is ideal for family meals or entertaining. The Upper Level, Hardwood Floors continue into a spacious Centre Hall with space for a Reading Nook or Home Office. The primary suite offers his/her walk-in closet and spa-like 5-piece ensuite featuring a soaker tub, glass shower with high-end system and shower head, and EXTENDED 36-inch height Quartz Double Vanities. Two additional oversized bedrooms, a full bath, and laundry complete this level. The FINISHED Lower Level offers a large recreation room and storage. Enjoy outdoor living in the Private FULLY FENCED Backyard with a professionally installed Interlock Patio, River Stone Side Walk with Steps. Prime location: 10-minute drive to Downtown Ottawa or Take Public Transit Route 17 straight to Downtown. Also Close to Rockcliffe Park, LRT station, Hospital, CMHC, NRC, La Cité college, Colonel By Secondary School, and top private schools Ashbury College and Elmwood School. Community amenities: parks, soccer fields, tennis courts and more. (id:19720)
Home Run Realty Inc.
908 - 158a Mcarthur Avenue E
Ottawa, Ontario
Welcome to this beautifully updated 1 bed / 1 bath condo located on the 9th floor, offering stunning views of Parliament Hill and Ottawas skyline. Perfect for first-time homebuyers, or downsizers seeking a prime location! This well-maintained and managed building features a super on-site, fantastic amenities, including a large salt-water indoor pool, gym, sauna, library, party room, underground heated parking, plenty of visitor parking, and a convenient car wash station in the garage.Inside the unit, you'll find an updated bathroom and kitchen ready for you to enjoy, along with tile throughout the entry, kitchen and bathroom. Laminate flooring in the livingroom and bedroom. Step outside to experience the unbeatable location just steps from shopping, schools, restaurants, and public transit right at your doorstep. Plus, a short commute takes you to the downtown core and Ottawa University. Enjoy nearby parks and the scenic Rideau River walking and biking trails. Don't miss out on this incredible opportunity to live comfortably with breathtaking views and all the conveniences Ottawa has to offer. (id:19720)
Engel & Volkers Ottawa
1070 Turner Drive
Brockville, Ontario
Welcome to Stirling Meadows in Brockville. This newly built bungalow offers both comfort and convenience, with easy access to Highway 401, shopping, and everyday amenities. The 'Stirling Hemlock Hip Roof' model by Mackie Homes provides approximately 1,539 sq. ft. of thoughtfully designed living space with three bedrooms, two bathrooms, and an open-concept layout that maximizes functionality and flow. The kitchen showcases two-toned cabinetry, stainless steel appliances, a neutral backsplash, and a generous island ideal for casual dining. The adjoining dining room and great room create a warm, inviting space, complete with a cozy fireplace and access to the sundeck and backyard for outdoor enjoyment. Additional features include a dedicated laundry room, a family entrance with interior access to the oversized single garage, and a primary suite with a walk-in closet and a beautifully appointed 4-piece ensuite. (id:19720)
Royal LePage Team Realty
F - 414 Nepean Street
Ottawa, Ontario
Nestled in the heart of Ottawa, this exquisite townhouse offering approx 1200sqft+ of living space with an unparalleled blend of urban convenience and tranquil living. Set in a prime location, it provides easy access to the citys finest attractions, including Parliament Hill, the ByWard Market, and the Rideau Canal just moments from boutique shopping, gourmet dining, and cultural landmarks. Designed for both comfort and elegance, this home boasts three spacious bedrooms, two refined bathrooms, gleaming hardwood floors, and lofty ceilings, creating an airy and inviting ambiance. The private treeline views over neighboring gardens offer a serene retreat, making it a true urban oasis.Rare for downtown living, this residence includes a secure underground parking space and a storage locker, along with low condo fees and utilities. The balconys gas hookup is perfect for effortless outdoor entertaining. Combining location, luxury, and practicality, this meticulously crafted townhouse presents a rare opportunity to own a distinguished property in one of Ottawas most desirable and quiet neighborhoods you can find! (id:19720)
Coldwell Banker First Ottawa Realty
114 - 2650 Southvale Crescent
Ottawa, Ontario
Welcome to 114-2650 Southvale Crescent, an exceptionally spacious ground-floor end unit offering one of the largest floor plans in the building with approx. 1,250 to 1,400 square feet in the highly sought-after Elmvale Acres community. Extra windows fill the space with natural light, while newer flooring adds a fresh and modern touch.The open-concept living and dining areas are enhanced with built-in cabinetry, generous in-unit storage, and spacious bedrooms, creating a perfect balance of comfort and functionality.Enjoy the convenience of a stair-free lifestyle with ground-floor access along with the benefits of a well-maintained, pet-friendly building featuring premium amenities such as an outdoor pool, sauna, party room, and fitness centre.Ideally located just minutes from downtown Ottawa, transit, shopping centres, highway access, and healthcare facilities, this condo combines urban convenience with a peaceful, family-friendly setting.This move-in ready and affordably priced oversized condo is a rare opportunity in one of Ottawas growing neighbourhoods. Book your showing today. (id:19720)
Royal LePage Integrity Realty
136 Deschamps Avenue
Ottawa, Ontario
LARGE DUPLEX WITH EXCELLENT DEVELOPMENT POTENTIAL. 3 BEDROOM 1 BATHROOM MAIN AND 3 BEDROOM 1BATHROOM SECOND FLOOR UNITS EACH WITH IN UNIT LAUNDRY, AS WELL AS A PRIVATE DECK/BALCONY. OVERSIZED HEATED GARAGE WITH 2 PC BATH ( FLAT LEVEL BATH). THE BASEMENT HAS BEEN GUTTED BY THE INSURANCE AND PREVIOUSLY WAS A 1 BEDROOM APARTMENT, HAS PLUMBING AND ELECTRICAL FOR KITCHEN AND BATHROOM, A LARGE AREA BESIDES HAS BEEN DUG OUT TO THE SAME GRADE AND WILL ACCOMMODATE 2 MORE BEDROOMS. POTENTIAL FOR THREE - 3 BEDROOM APARTMENTS. THERE WAS A FIRE THAT WAS COVERED BY AND RESTORED THROUGH INSURANCE. MAIN AND SECOND FLOOR APARTMENT ARE NEWLY RENOVATED AS A RESULT. NEW BOILER 2025, NEW ROOF 2024, BRAND NEW WINDOWS SECOND FLOOR 2024. LEASES:APT #1: THREE BEDRM MAIN FLOOR APT $2500+HYDRO; APT #2: THREE BEDROOM SECOND FLOOR APT. VACANT. 3 PARKING SPOTS RENTED FOR $100/MONTH . 5 MORE PARKING SPOTS AVAILABLE TO RENT. 2 DRIVEWAYS, SHED ON EAST SIDE OF PROPERTY. 24-28 hour notice for showings (id:19720)
Coldwell Banker Sarazen Realty
214 Prosperity Walk
Ottawa, Ontario
Welcome to The Stanley - a detached Single Family Home greets you with an elegant, flared staircase leading up to 4 bedrooms, including the primary suite with full ensuite and walk in closet. Convenient 2nd level laundry. The main floor has a dedicated den and dining room, plus an oversized kitchen with a breakfast nook opening into the great room. Connect to modern, local living in Abbott's Run, a Minto community in Kanata-Stittsville. Plus, live alongside a future LRT stop as well as parks, schools, and major amenities on Hazeldean Road. Unit is still under construction, October 1st 2025 occupancy. Flooring: Hardwood, Carpet & Tile. (id:19720)
Royal LePage Team Realty
634 Bridgeport Avenue
Ottawa, Ontario
The Heartwood II main floor offers hardwood flooring, a large foyer, a welcoming den, and a separate dining room for comfortable conversation. The second floor features 4 bedrooms, including Primary bedroom with 2 walk-in closets and a luxurious 5-piece ensuite. One of the secondary bedrooms also has a walk in closet. Retreat to the finished basement rec room, ideal for recreational activities or a cozy movie night with loved ones. Take advantage of Mahogany's existing features, like the abundance of green space, the interwoven pathways, the existing parks, and the Mahogany Pond. In Mahogany, you're also steps away from charming Manotick Village, where you're treated to quaint shops, delicious dining options, scenic views, and family-friendly streetscapes. Don't miss out on making this dream home yours today. Flooring: Hardwood, Carpet & Tile. August 19th 2025 Occupancy **EXTRAS** Minto Heartwood II Model. Flooring: Hardwood, Carpet & Tile (id:19720)
Royal LePage Team Realty
96 Constance Lake Road
Ottawa, Ontario
This impressive home offers nearly 3,000 square feet of living space, blending comfort, versatility, and natural beauty. The open-concept main level features a bright eat-in kitchen, dining room, and a spacious family room ideal for both gatherings and relaxed everyday living. You'll also find 3 good-sized bedrooms, 1 full bathroom, and a main floor laundry room providing ample space for the whole family. The walk-out lower level adds even more flexibility, featuring a large family room, 2 additional bedrooms ,kitchen area, and laundry facilities perfect for an in-law suite, guest accommodations, rental unit, home based business or multi-generational living. Average heat and hydro $305 monthly. Outdoors, enjoy the peaceful lakeside setting from your large front porch, ideal for morning coffee or evening sunsets. The rear interlock patio and deck provide wonderful spaces for entertaining or simply relaxing in nature. A workshop-sized shed offers plenty of room for storage, hobbies, or creative projects. Next to Constance Lake, a boat lauch ,restaurant and lodge this home delivers a rare mix of serenity and accessibility just minutes from the Kanata North Tech Park and with easy access to Highway 417. A special property offering spacious lakeside living with modern convenience in a sought-after location. (id:19720)
Exp Realty
3213 - 2370 Tenth Line Road
Ottawa, Ontario
LIMITED TIME ONLY - NO CONDO FEES FOR TWO YEARS! Experience modern living at its finest with The Journey model by Mattamy Homes. This brand new 720 sqft condo features a spacious 2 bed/1 bath layout. The kitchen boasts stunning quartz countertops and a stylish backsplash, creating a sleek and functional cooking space. Enjoy the elegance of luxury vinyl planks that flow seamlessly throughout the home complemented by smooth 9' ceilings that enhance the open feel. Step out onto your private balcony off the living room, perfect for relaxing and enjoying the view. Nestled in a prime location this apartment offers easy access to the great outdoors with nearby Henri-Rocque Park, Vista Park and the Orleans Hydro Corridor trail. For sports enthusiasts, the Ray Friel Recreation Complex and Francois Dupuis Recreation Centre are just a short drive away. Walk to shopping and restaurants. Convenience is at your doorstep with planned neighbourhood retail spaces on the main floor and easy access to transit. (id:19720)
Exp Realty
3205 - 2370 Tenth Line Road
Ottawa, Ontario
LIMITED TIME ONLY - NO CONDO FEES FOR TWO YEARS!! Experience modern living at its finest with The Arise model by Mattamy Homes. This brand new 626 sqft condo features a spacious 1bed + den/1 bath layout. FIVE appliances included! The kitchen boasts stunning quartz countertops and a stylish backsplash, creating a sleek and functional cooking space. Enjoy the elegance of luxury vinyl plank flooring that flow seamlessly throughout the home complemented by smooth 9' ceilings that enhance the open feel. Step out onto your private balcony off the living room, perfect for relaxing and enjoying the view. Nestled in a prime location this apartment offers easy access to the great outdoors with nearby Henri-Rocque Park, Vista Park and the Orleans Hydro Corridor trail. For sports enthusiasts, the Ray Friel Recreation Complex and Francois Dupuis Recreation Centre are just a short drive away. Walk to shopping and restaurants. Convenience is at your doorstep with planned neighbourhood retail spaces on the main floor and easy access to transit. (id:19720)
Exp Realty
3960 Farmers Way
Ottawa, Ontario
Welcome to Carlsbad Springs a family-oriented community nestled in a rural setting with urban conveniences within only 15 minutes - best of both worlds! This high-ranch style home boasts many recent upgrades, set on over half an acre and features a convenient in-law suite. Enjoy peaceful rural living and the privacy of no rear neighbours. Inside, you are welcomed by a spacious and inviting living room with large picture window, while the expansive sun-filled kitchen offers a generous dining area and beautiful views of the backyard. The upper level features three well-sized bedrooms and a renovated 4-piece bathroom. The finished lower level, brightened by the high-ranch design, features large windows, an entertainment-sized rec room with a wood-burning fireplace, a full bathroom, laundry, and plenty of storage. The versatile in-law suite provides endless possibilities - ideal for multigenerational living, hosting guests, or a private teenage retreat. The south-facing backyard surrounded by mature trees offers both beauty and function. A spacious deck with pergola and a gazebo provides spots to relax, while the fenced yard is perfect for pets. For hobbyists or those needing extra space, the oversized detached garage, hydro-connected C-can (great for a workshop, tools, or equipment), and additional reconstructed storage shed deliver plenty of options. Front roof re-shingled 2019, back roof re-shingled 2017, Windows (except in-law space) 2009. Full list of upgrades available. Enjoy the tranquility of country-style living without sacrificing convenience, only minutes to shopping, dining, and everyday amenities! (id:19720)
RE/MAX Hallmark Realty Group
1006 - 2020 Jasmine Crescent
Ottawa, Ontario
Welcome to this move-in ready 2-bedroom, 1-bath condo on the 10th floor-an excellent opportunity for first-time buyers, downsizers, or investors! This bright unit has been freshly painted throughout and features brand-new carpeting in both bedrooms. The completely renovated kitchen boasts floor-to-ceiling cabinetry, a stylish backsplash, and stainless steel appliances. The open-concept living and dining area offers a spacious and comfortable layout. Both bedrooms are generously sized, and a 4-piece bathroom along with convenient in-unit storage complete the space. One surface parking spot is included, along with ample visitor parking. Enjoy a variety of building amenities, including an indoor pool, sauna, exercise room, party room, and tennis court. Condo fees conveniently cover ALL UTILITIES - heat, hydro, and water. Ideally located just steps from public transit, Costco, Loblaws, Canadian Tire, easy access to 417, a movie theatre, restaurants, shopping, and greenspace, this condo combines comfort, value, and convenience in one great package. (id:19720)
RE/MAX Hallmark Realty Group
500 Bayview Drive
Ottawa, Ontario
Discover the ultimate blend of comfort, charm, and waterfront living in the heart of Constance Bay, just a scenic 20-minute drive from Ottawa. Built in 2016, this charming 3-bedroom, 2-bathroom home offers 70 feet of pristine shoreline along the Ottawa River, complete with a sandy beach perfect for swimming, paddling, or simply relaxing in the sun. From your private deck, you'll take in sweeping views that change beautifully with the seasons, making every day feel like a getaway. Step inside and be greeted by a spacious foyer that opens to a sun-filled, open-concept living space where walls of windows showcase the river beyond. The new kitchen exudes warmth with hardwood floors, and a cozy breakfast nook with direct access to the deck ideal for gatherings or quiet evenings watching the sunset. The living room is anchored by a wood stove, adding character and inviting warmth. A versatile main floor bedroom, can be used as an office and flex space, plus a stylish 2-piece bathroom complete this level.Upstairs, a hardwood staircase leads to the serene primary suite, a second generously sized bedroom, and a 4-piece bathroom with a vintage clawfoot tub a perfect spot to unwind. Additional highlights include a double detached garage, generator plug-in, owned hot water tank, and an efficient Waterloo Biofilter septic system (2016). The home boasts impressively low utility costs, with natural gas averaging just $60/month thanks to the cozy wood stove. Home was not affected by 2017 & 2019 floods. (id:19720)
RE/MAX Hallmark Realty Group
1878 Montmere Avenue
Ottawa, Ontario
Welcome to this exceptional Cardel-built luxury home offering over 4,500 sq. ft. of living space in the highly sought-after community of Notting Hill. Surrounded by top-rated schools, scenic parks, a state-of-the-art recreation complex, shopping, dining, and excellent transit options, this home is perfect for growing families seeking both comfort and convenience. Step inside to a grand spiral staircase open to below, setting the tone for the home's elegance. The spacious chef's kitchen offers granite countertops, a large island with storage, a breakfast bar, a walk-in pantry, and a bright eating area. The kitchen flows seamlessly into the sun-filled great room, complete with a cozy gas fireplace. A formal dining room with elegant coffered ceilings, a formal living room, and a spacious mudroom with a built-in bench and storage add to the home's meticulously crafted design and functionality. Throughout the main level, you'll find sophisticated crown moulding, adding timeless character and charm. Upstairs, you'll find four generous bedrooms, including a luxurious primary suite, along with two spa-inspired 5-piece bathrooms. A massive second-floor den with a vaulted ceiling provides the ideal space for a home office, study, or lounge area. The fully finished lower level is perfect for multi-generational living, featuring an in-law suite with two large bedrooms, a full bathroom, and an inviting fireplace, offering older kids or extended family both comfort and independence. Step outside to your private backyard oasis, complete with a durable PVC fence and a spacious deck perfect for outdoor gatherings and family fun. Your dream home awaits - don't wait, book your showing today! (id:19720)
Coldwell Banker First Ottawa Realty
3804 Autumnwood Street
Ottawa, Ontario
NO REAR NEIGHBOURS - BACKS ONTO NCC PROPERTY!! This charming spacious family home offers the perfect blend of privacy, comfort & convenience in Emerald Woods . Ideally located close to schools, parks, shopping, transit, golf courses & the Airport Parkway, this property is a true gem. This home features low-maintenance, carpet-free living with easy-care hardwood & tiled flooring throughout. With 3 Bedrooms, 3.5 Bathrooms, an attached double garage with inside entry & additional finished living space on the lower level, there's room for the whole family to grow & enjoy. A welcoming flagstone walkway leads you to the front patio & into the sunlit Foyer. The spacious Living Room, featuring a bay window, is an ideal space to relax or entertain guests. Adjacent to the Living Room, the Dining Room offers a perfect spot for family meals. The Kitchen, with ample cupboard space & counter prep area, flows seamlessly into the Breakfast area & cozy Family Room with a fireplace. Sliding doors from the Family Room open to the private backyard, which backs onto a beautiful greenbelt of trees & wooded NCC property - providing unparalleled privacy. The main level also includes a convenient 2-piece Powder Room. Upstairs, the bright & spacious Primary Suite features a bay window, large walk-in closet & 4-piece ensuite bathroom - your perfect retreat. Two additional generously sized Bedrooms & a full 4-piece Bathroom complete the upper floor. The lower level offers a wealth of bonus space, including a finished Rec Room, a 3-piece Bathroom & a versatile Bonus/Flex room - ideal for a home office, gym, or playroom. An extended unfinished storage & utility area, combined with the Laundry area, offers endless possibilities for customization. Whether you're relaxing by the fire or enjoying the natural beauty of the backyard, this property has something for everyone. 24hrs irrevocable on all offers per Form 244. Property taxes are estimated via the City of Ottawa Tax Estimator. (id:19720)
Royal LePage Performance Realty
A211 - 1655 Carling Avenue
Ottawa, Ontario
Multiple 1 bedroom units available. Be the first to live in this beautiful building. Amazing location minutes to downtown, right off the Queensway. Many 1 bedroom units available ranging from approx. 550-679 SQFT. Available immediately. Rent ranges from $1800 to $2100. Please contact to book a tour. (id:19720)
Details Realty Inc.
70 Dr. Gordon Crescent
North Grenville, Ontario
OPEN HOUSE Sunday NOV 9TH 2 - 4PM. Tucked away in the desirable Applewood Estates community of Kemptville, this beautifully maintained, full brick, 2+1 Bed, 2.5 Bath semi-detached bungalow with WALKOUT basement offers the ideal blend of comfort & convenience. Thoughtfully laid out & freshly painted from head to toe, this home rests on a premium corner lot, absent of rear neighbours in a neighbourhood where pride of ownership prevails. Step inside & you're greeted by a bright front bedroom - ideal for a home office or guest room. Down the hall, discover the open-concept living, dining & kitchen, the latter offering plenty of drawers for storage, counter space for meal prep & a newer fridge and stove. BBQ'ing is a breeze on the side deck, with stairs leading down to the interlock patio. Spacious primary bedroom offers a 3 pc cheater ensuite, walk in-closet, & pretty views of the treed back yard. A 1/2 bath & convenient main level laundry room with access to the garage round out the main level. Downstairs, the downright cavernous fully finished walkout basement doubles your living space with a generous family room & additional flex spaces for games, hobbies and the like. A third bedroom with a large picture window, a 4 piece bath, & access to the back patio complete the lower level, great potential down there for an in-law suite. So much near by, mere steps to the hospital, walking distance to schools & a short drive to all of Kemptvilles amenities including shops, restaurants, groceries, bakeries, coffee shops, box stores, Ferguson Forest Dog Park, Curling, Equinelle & Rideau Glen Golf courses and more. Put this one on your must see list! H.E. Natural Gas Furnace (2011), AC (2015) Roof (2017), Stairway & Family room carpet (2025), Freshly painted walls/doors/baseboards/trim throughout (2025), Driveway sealed (2025) (id:19720)
Tru Realty
18 Tierney Drive
Ottawa, Ontario
Bigger Is Better! This impressive two-storey family home with upgraded brick exterior, offers over 3,850 square feet of beautifully finished living space in a prime location, featuring 4 bedrooms and 5 bathrooms, including two primary bedroom retreats complete with full ensuites and walk-in closets-perfect for multi-generational living. The fully finished lower level includes an in-law suite with a recreation room, full kitchen, and bathroom, providing ideal space for guests or extended family. Elegant hardwood floors, two grand hardwood staircases, and upgraded moldings throughout add timeless appeal, while the spacious living and dining rooms make entertaining effortless. The main floor family room with a gas fireplace creates a cozy gathering spot, and the large eat-in kitchen with granite countertops opens to an extra-deep, fully fenced backyard with a rear patio and so much space -perfect for outdoor enjoyment. Additional features of this Minto Naismith model elevation K includes: a double car garage, main floor laundry, spacious concrete front porch, new furnace (2019), roof (2020), and flexible closing. Ideally located close to amenities, recreation, schools, and public transit, with an easy commute to downtown, this better-than-new home combines size, style, and convenience-proving that bigger truly is better! BONUS: Driveway snow removal is included for the season. 24 hours irrevocable on offers. Some photos are digitally enhanced. (id:19720)
Bennett Property Shop Realty
414 - 2951 Riverside Drive N
Ottawa, Ontario
Large 3 bedrooms... 2 bathrooms 1289 sq.ft...Parquet flooring.. Lots of upgrades...must be seen to be appreciated on the upscale trims and hardwood doors and frames..Large windows allowing bright sun filled room, large remodeled kitchen top of the line cabinets..all new appliances,crystal chandeliers.All special assessments paid in full. (id:19720)
Coldwell Banker Sarazen Realty
70 Varley Drive
Ottawa, Ontario
Welcome to this customized "Mid Century Modern" in sought after Beaverbrook Kanata. Walk to some of the cities best schools, leisure pathways, shopping & great dining options. This home offers the finest of finishes w environmentally conscious upgrades. Truly spacious 3 bedroom with 3 bedrooms on the lower level for guests, work or craft space or can be rented out as a full seperate suite for additional income. This home also has 3 full bathrooms including a full ensuite bathroom. The main level features rich hardwood floors, an open-concept layout, & a cozy wood-burning brick fireplace dividing the living and dining areas. Floor-to-ceiling windows fill the home w natural light, while a terrace door opens to an oversized deck w a gazebo a & private landscaped garden w mature trees & shrubbery-perfect for summer gatherings or quiet relaxation. The chef's kitchen boasts quartz counters, stainless steel appliances, ample cabinetry & counter space for food preparation. The layout continues w 3 bedrooms all w double or triple closets. The primary suite offers plenty of space for a king sized bedroom set & has 3 piece ensuite bathroom w a glass shower. The main bath room has double sinks, quartz counters & a full tub/shower. Looking for a mudroom? The entrance from the double garage allows lots of space for outerwear & the laundry is located here as well (second laundry on the lower level). Next is the finished lower level offering remarkable versatility. Heated floors throughout! Generous recreation room & media room, plus a full kitchen, 3 bedrooms, full bath, laundry -ideal for teens, multi-generational living, or an additional revenue stream (approx. $2,100/month)Notable upgrades: hydronic in-floor radiant heating on both levels, main-level heat pump for seasonal comfort, high-efficiency tankless water system, 200-amp electrical, updated plumbing & recently re-shingled roof. Complete with a spacious 2-car garage, this home blends timeless design w modern comfor (id:19720)
RE/MAX Hallmark Realty Group
43 Beckwith Street
Smiths Falls, Ontario
Prime mixed-use income property in the heart of downtown Smiths Falls! Featuring a fully leased 900 sq ft street-level commercial unit and two vacant residential suites above and behind - a bright 1-bedroom apartment and a private bachelor with separate entrance. Recent upgrades include a new roof membrane with 3" insulation (2025, $30K), two new hot water tanks (2024), and natural gas forced-air heating. Ideal setup for investors or owner-occupiers seeking steady rental income. Projected gross income over $54,000 annually with a strong 9% cap rate and potential to increase returns by converting the bachelor to a 2-bedroom. Located on revitalized Beckwith Street, steps to cafés, restaurants, shops, the Rideau River, and VIA Rail station. Street and rear parking, municipal services, and reliable tenants make this a turnkey opportunity downtown. (id:19720)
Real Broker Ontario Ltd.
55 Claridge Drive
Ottawa, Ontario
Discover this beautiful 2-storey semi-detached gem featuring rich hardwood floors and a neutral palette that compliments any style. Enjoy the granite countertops and cupboards in the U-shaped chef's kitchen, equipped with stainless appliances for all your culinary adventures. The living/dining room is a sunlit, spacious retreat with a gas fireplace to keep you warm. Upstairs enjoy the spacious Primary bedroom with ensuite and walk in closet. 2 additional bedrooms, full bathroom and very convenient laundry room. On the lower level the large recreation room is ready to set up as your movie night room or games room or cozy family gathering room. 2-piece washroom and storage. The huge landscaped and fenced backyard offers a mature garden and interlock patio! The garage has two doors; one on the driveway and one to the backyard making storage and then set up of your patio furniture a breeze. This home offers every detail to add to your comfort. (id:19720)
RE/MAX Hallmark Realty Group
102 Laurier Street
Casselman, Ontario
Welcome to this beautifully renovated 6 bed, 2 bath detached bungalow in the heart of Casselman, blendingmodern comfort with incredible investment potential, just 35 minutes from Downtown Ottawa. Set on amassive infill lot, this home has been transformed from top to bottom with extensive upgrades throughoutincluding a stunning kitchen & bathrooms, new flooring, baseboards, Light fixtures, updated electrical &HVAC, a fully paved driveway, some windows, front & back decks & much more. The living room flowsseamlessly into the large, modern kitchen featuring elegant quartz countertops, a stylish tile backsplash,stainless steel appliances, & an abundance of cabinet space. The main level offers three generousbedrooms, including a spacious primary retreat with a patio door walkout to your back deck & sprawlingyard. The beautifully appointed 5-piece bathroom showcases a dual vanity with quartz counters, gloss tiles,& a brand-new tub, creating a spa-like feel. Downstairs, the fully finished basement offers three additionalbedrooms, a bathroom, & a versatile living area - with the ability for a separate entrance, this lower level isideal for multi-generational living or potentially generating rental income if converted to a legal secondarysuite. Thanks to the zoning allowances, this property offers the possibility to construct an additionaldwelling at the rear of the lot - a golden opportunity for investors with a vision. Located steps fromrestaurants, shopping, schools, and essential amenities, this home delivers the perfect balance of lifestyleand long-term value. Seller has ESA certificate for electrical and warranties for HVAC, hotwater tank, driveway paving work and garage door. (id:19720)
Royal LePage Team Realty
A508 - 1655 Carling Avenue
Ottawa, Ontario
Multiple 2 bedroom units available. Be the first to live in this beautiful building. Amazing location minutes to downtown, right off the Queensway. Many 2 bedroom units available ranging from approx 700-1000 SQFT. Available immediately. Rent ranges from $2300 to $3000. Please contact to book a tour. (id:19720)
Details Realty Inc.
16b Cockburn Street
Ottawa, Ontario
THE CARDIGAN Model part of Talos's newest enclave of single-family homes built in 2023 (each joined only at the garage wall) on a spacious, 200'+ deep lot. This 3-bedroom layout features an oversized single-car garage and a beautifully appointed main level with hardwood and ceramic flooring throughout. Entertain effortlessly in the Laurysen kitchen, complete with a large center island, under-cabinet lighting, stylish backsplash, quartz countertops, and convenient pots-and-pans drawers. The adjacent great room boasts ton of natural light, while a dining area that provides additional space for hosting . The wide, open staircase leads upstairs to three generous bedrooms. The primary suite, tucked away at the rear, offers a walk-in closet and a spacious ensuite bathroom, featuring dual sinks and an upgraded glass-enclosed shower. You'll also find a second-floor laundry room with overhead storage. Downstairs, an open staircase takes you to a fully finished rec room, prepped for a future bathroom. Notable upgrades include pot lights, metal stair railings, quartz surfaces in the kitchen, central air conditioning, and a full set of four stainless-steel kitchen appliances. Book your viewing today! (id:19720)
RE/MAX Absolute Realty Inc.
111 Frank Fisher Crescent
Mississippi Mills, Ontario
Welcome to 111 Frank Fisher Crescent, a newly built bungalow (April 2025) offering modern elegance, thoughtful upgrades, and the peace of mind of a full Tarion warranty. Step inside and be greeted by a grand 15' foyer ceiling that flows into an airy living room and kitchen with soaring 12' ceilings. Designed for both comfort and style, this home is finished with over $70,000 in upgrades, including elevation, high-end appliances, an induction stove, and Hunter Douglas blinds.The unfinished basement with rough-in provides endless possibilities for customization, while a convenient gas hook-up in the backyard makes summer BBQs effortless. Walking distance to parks, trails, museum,restaurants and pubs. With its durable craftsmanship, luxury finishes, and functional layout, this home is move-in ready and waiting for your personal touch! Book the showing today! Be sure to check out the Matterport 3D-Walkthrough! (id:19720)
Exp Realty


