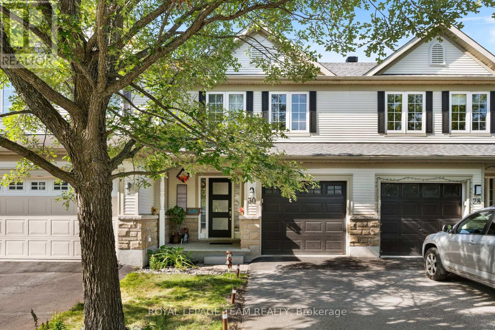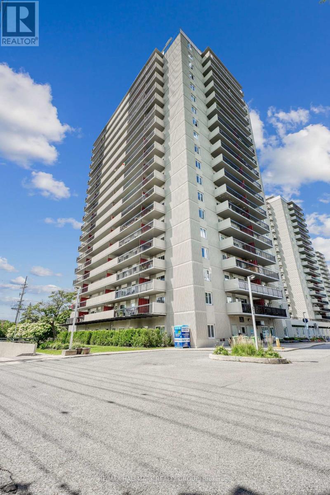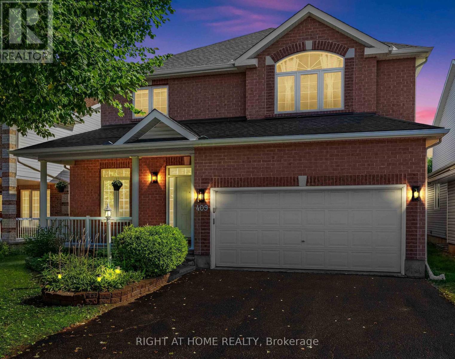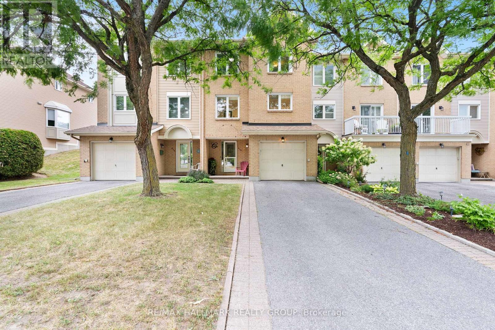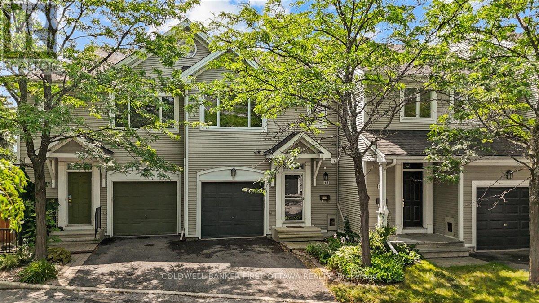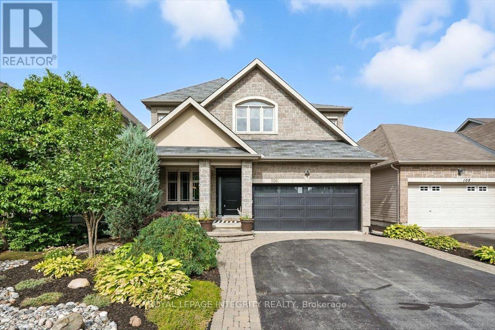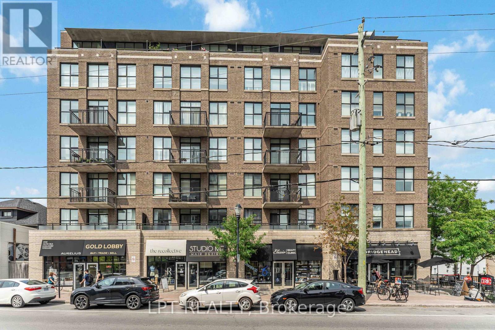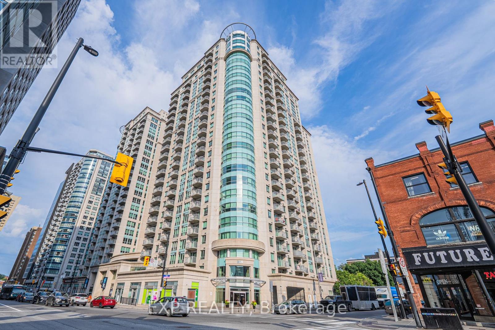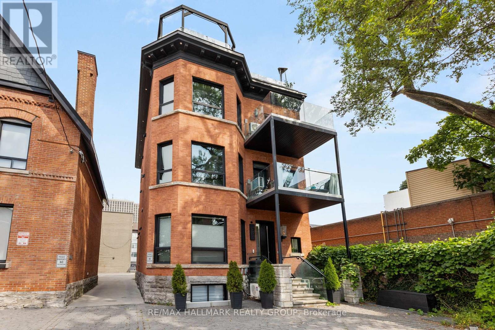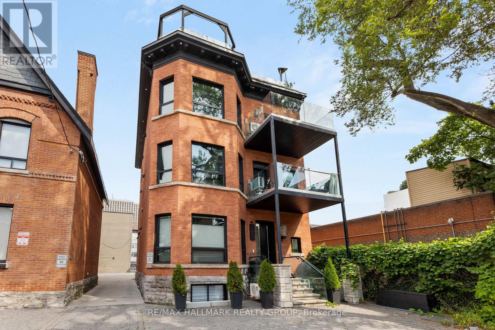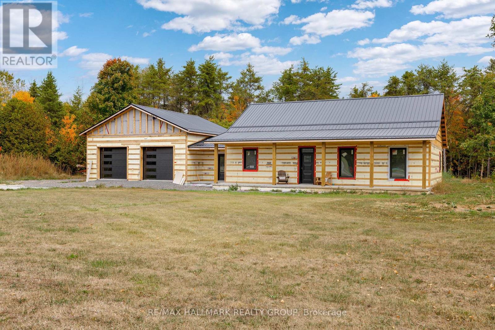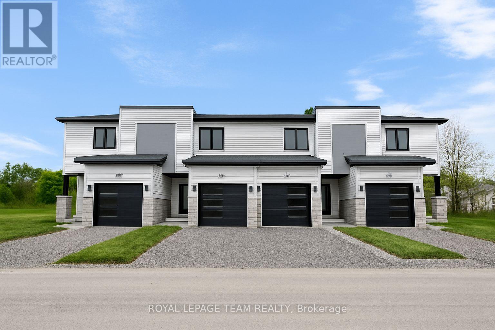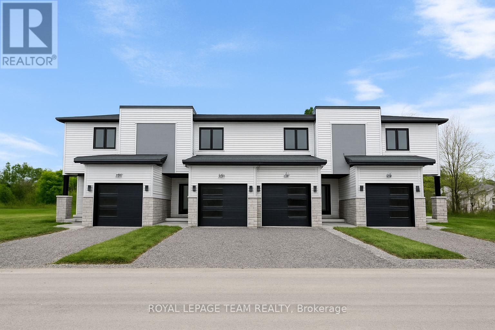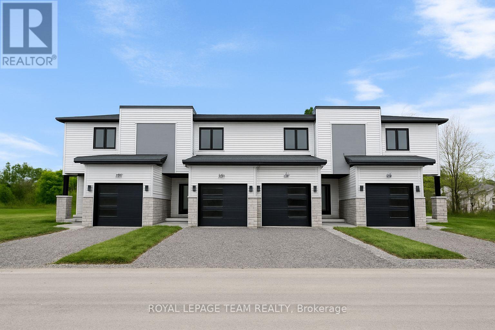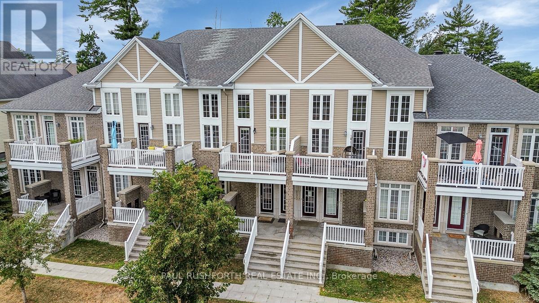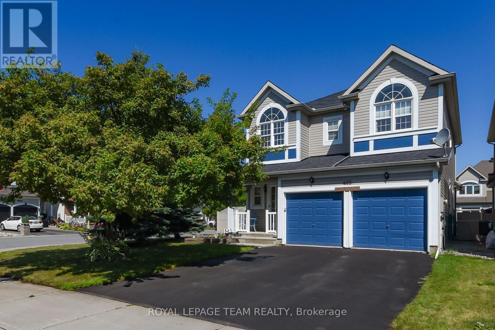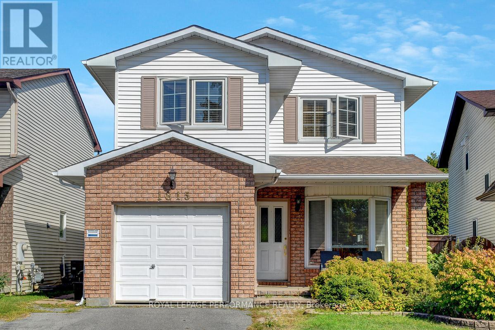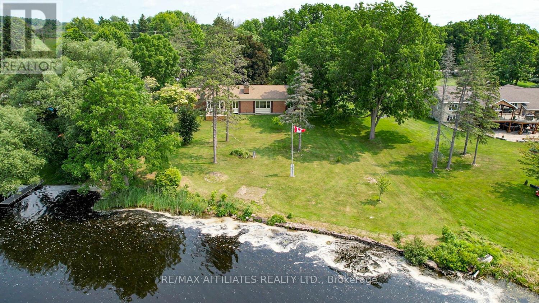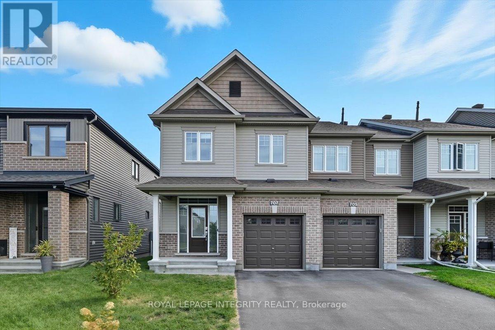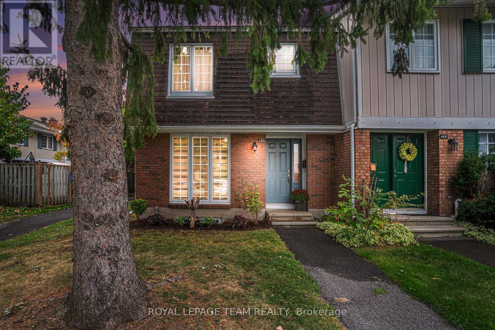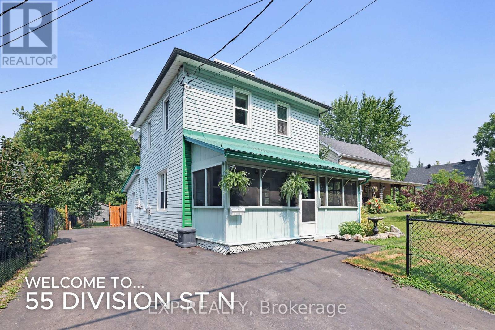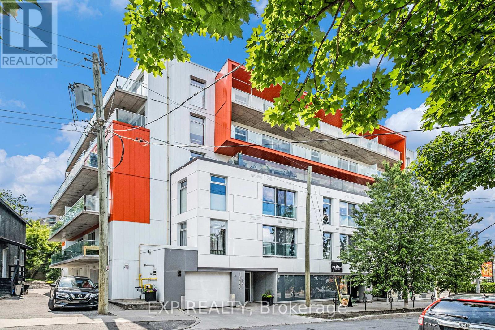Ottawa Listings
30 Goldthorpe Private
Ottawa, Ontario
Charming Home in the Heart of Stonebridge. Nestled away on a quiet private lane in the highly sought-after community of Stonebridge, this beautifully maintained home offers the perfect blend of comfort, space, and lifestyle. Just steps from the clubhouse and golf course, and surrounded by scenic walking trails, its an ideal setting for nature lovers and active families alike. Step inside to a spacious front foyer that opens into a bright, open-concept main floor, perfect for both everyday living and entertaining. The eat-in kitchen features a breakfast bar, ideal for casual meals, and flows seamlessly into the formal dining area for hosting guests. Enjoy cozy evenings by the gas fireplace in the family room or step outside to your large exterior deck overlooking a deep, fully fenced yard (128 ft lot), perfect for summer barbecues and family fun. Upstairs, the large primary bedroom is a private retreat, complete with a walk-in closet and 4-piece ensuite. Two additional well-sized bedrooms offer flexibility for family, guests, or a home office. The finished lower level includes a spacious recreation room, great for movie nights, games, or a kids' play area. Key features include: 3 bedrooms, 3 bathrooms, including a renovated powder room (2023), hardwood flooring, sanded & refinished in 2025, freshly painted throughout (2025), roof shingles replaced in 2024, deep fenced yard on a 128 ft lot, attached garage with inside entry. Just moments from parks, schools, shopping, and of course golf! (id:19720)
Royal LePage Team Realty
1705 - 158c Mcarthur Avenue
Ottawa, Ontario
Welcome to unit 1705 at Château Vanier! This bright and inviting 2-bedroom, 1-bathroom condo offers a wonderful balance of comfort, functionality, and convenience. The unit features stylish laminate flooring, neutral paint tones, and an abundance of natural light in every room. The kitchen is equipped with soft-close cabinetry and modern appliances, while the bathroom has been thoughtfully updated for everyday ease. Each closet includes a custom-built organizer to maximize storage, and a wall-mounted A/C unit ensures year-round comfort. One of the standout features of this condo is the oversized balconynearly 40 feet longperfect for enjoying your morning coffee or relaxing at the end of the day. You'll also appreciate the in-unit storage locker for your extra belongings. The unit includes one underground parking space, with plenty of visitor parking available for guests. Set in a central and well-connected location, Château Vanier offers a wide range of amenities including an indoor pool, sauna, fitness center, library, and workshop. Perfect for young professionals or anyone looking for a low-maintenance lifestyle close to everything, this condo is a fantastic opportunity to call home. (id:19720)
RE/MAX Hallmark Realty Group
409 Beatrice Drive
Ottawa, Ontario
Executive 4-Bedroom + Loft Home in the Heart of Barrhaven! Nestled in one of Ottawa's most sought-after neighbourhoods, this home offers an impressive 3,412 sqft (MPAC) of meticulously crafted living space. This stunning SW-FACING home is flooded with natural light, with an abundance of LARGE WINDOWS throughout. The main floor is an entertainer's dream, featuring a GRAND STAIRCASE, an expansive TWO-STOREY living room, as well as a formal dining room! The open-concept design flows effortlessly into the spacious great room and open breakfast area, perfect for casual entertaining and day-to-day living. The bright kitchen offers a huge WALK-IN-PANTRY and generous counter space. The main floor also includes a dedicated OFFICE/FLEXROOM, ideal for remote work, or even a fifth bedroom. For moments of peace and relaxation, the SUNROOM provides a tranquil retreat, allowing you to enjoy the beauty of the outdoors year-round. Upstairs, take advantage of a versatile LOFT overlooking the foyer and living room, perfect for a media room, play area, or library. The massive PRIMARY SUITE is a true sanctuary, boasting a spa-like 5-PIECE ENSUITE and two expansive walk-in closets for ultimate convenience and luxury. Three additional generously sized bedrooms provide ample space for family or guests. The basement offers an additional 1,500 sqft of potential, complete with a workout area, storage space, and multiple large windows. Ideally located within WALKING DISTANCE to top-rated schools, parks, and transit and just minutes drive from major retail hubs including Strandherd Crossing (4 mins), Riocan Plaza (5 mins), and Costco (11 mins). DONT MISS THIS RARE OPPORTUNITY to own a home that combines modern luxury, expansive space, and an unbeatable location. Discover 409 Beatrice Drive where sophistication and convenience meet. Move-in Ready! (id:19720)
Right At Home Realty
41d Fable Street
Ottawa, Ontario
OPENHOUSE Sunday Sept 21st 2-4pm. BACKING ONTO GREENSPACE! BEAUTIFUL, SPACIOUS and RENOVATED 3 bedrooms plus den, 2.5 bath townhome, offering a perfect blend of modern elegance and everyday functionality in the highly desirable Pheasant Run community of Barrhaven. Bright and inviting, the living room features a cozy wood fireplace with a stylish herringbone tiled hearth, creating a warm focal point. A formal dining room sets the stage for entertaining, while the fully renovated eat-in kitchen (2020) impresses with a full wall of cupboards, sleek finishes, excellent workspace, and the added convenience of an in-unit laundry closet. Large windows frame peaceful views of the backyard and surrounding greenspace, extending the sense of comfort and privacy. Upstairs, a primary suite with a renovated ensuite bath (2021) and walk-in closet plus 2 additional comfortable bedrooms and a full bath (2022), all enhanced by a skylight that floods the level with natural light. The main floor is anchored by a large foyer that welcomes you in, and includes a versatile family room/den, currently used as an exercise room, complemented by a conveniently located renovated powder room (2025) making this level both practical and flexible. Additional updates include windows (2017), roof (2023), new A/C and furnace (2025), and all new flooring throughout (2025). Condo fees cover exterior maintenance including doors, windows, roof, grass cutting, snow removal, annual window washing, dryer vent cleaning, and common area landscaping perfect for a low-maintenance lifestyle. Enjoy walking distance to schools, parks, public transit, and the Walter Baker Sports Centre, with shopping, dining, and amenities nearby. Combining thoughtful updates with a practical layout and a serene greenspace backdrop. 41D Fable Street is the perfect combination of comfort, convenience, and community. Truly maintenance-free living just move right in! (id:19720)
RE/MAX Hallmark Realty Group
18 Maxton Private
Ottawa, Ontario
This beautifully maintained 1,780 sq. ft. freehold townhome offers an exceptional blend of space, style, and convenience, featuring a bright open-concept layout with a 416 sq. ft. finished walk-out basement. The spacious primary bedroom includes a luxurious 4-piece ensuite and dual walk-in closets, while the updated kitchen provides ample counter space and opens to a balcony overlooking a private courtyard-style backyard. Hardwood floors grace the main level, complemented by a cozy family room with a gas fireplace. Ideally situated on a quiet street, this home is steps from top schools, CSIS & CSEC, light rail transit, Gloucester Centre, Montfort Hospital, and parks. $805/year common fees covering snow removal, visitor parking, and common elements, this home is as low-maintenance as it is desirable. Don't miss this rare opportunity for refined living in a sought-after location! (id:19720)
Coldwell Banker First Ottawa Realty
106 Trail Side Circle
Ottawa, Ontario
Stunning 4-bedroom, 3-bathroom renovated home with a backyard oasis! The extended interlock driveway and charming front porch create gorgeous curb appeal before stepping inside to an inviting foyer and a bright, functional layout. Gleaming hardwood floors enrich the formal living and dining areas, with a stylish bar accenting the space. Pass by the convenient mudroom/laundry with garage access adding practicality before making your way to the heart of the home. Located at the back of the home, discover a breathtaking redesigned kitchen with white cabinetry, open wood shelving, subway tile backsplash, quartz counters, and an impressive 114" island comfortably seating six, all overlooking the grand family room with fireplace and soaring ceilings open to the second floor. Upstairs, hardwood continues into the spacious primary suite with custom built ins maximizing storage while keeping a sleek, streamlined look to the primary bedroom, along with a walk-in closet and an updated ensuite featuring a glass shower and dual vanity. Three additional bedrooms and a full bathroom complete the level. The finished basement includes a versatile family room with barn-door closets, a bonus gym (or potential 5th bedroom), and generous storage. Step outside to your private retreat with a fully landscaped yard, in-ground pool, gazebo with bar, fridge and TV, garden beds, and a storage shed - perfect for entertaining or relaxing with family. Tucked away on a quiet street and ideally located near schools, parks, shopping, and all amenities, this home is sure to impress and is ready for its new family to enjoy! (id:19720)
Royal LePage Integrity Realty
206 - 150 Caroline Avenue
Ottawa, Ontario
Discover urban living at its best in Unit 206 at 150 Caroline Avenue, perfectly situated in the heart of Wellington Village. Just steps from some of Ottawas trendiest cafés, bakeries, boutiques, and galleries, this one-bedroom, one-bathroom condo places you right where the city comes aliveyet still offers the quiet comfort of a welcoming home.This bright, open-concept suite is designed for modern living. The kitchen flows seamlessly into the living area, ideal for both entertaining and everyday comfort. The primary bedroom features a walk-in closet, and direct access to the full bath, creating a functional yet stylish retreat. In-unit laundry is thoughtfully tucked away off the kitchen for added convenience. Step out onto your private, southeast-facing balcony overlooking vibrant Wellington West, the perfect spot for morning coffee or evening relaxation while soaking in the neighbourhood energy. Underground parking with direct access to the elevator, plus a dedicated storage locker, ensures practicality meets ease of living. Condo fees also include heat, adding even more value.Location is everything, and this building truly delivers: only a five-minute walk to the Tunneys Pasture LRT station, with the Civic Hospital and downtown Ottawa just moments away. Whether youre looking for a first home, a smart investment, or a city pied-à-terre, this unit offers a lifestyle thats hard to beat.Move-in ready, impeccably located, with sweeping views of Wellington West, this is urban living at its finest! (id:19720)
Lpt Realty
302 - 200 Rideau Street
Ottawa, Ontario
Experience the best of city living in this elegant two-bedroom plus den condo at Claridge Plaza. Perfectly positioned in the heart of downtown, this stylish home offers easy access to all the conveniences the city has to offer. The kitchen boasts a raised breakfast bar and a convenient pass-through that connects to the living and dining area. The living room opens up to a private balcony with sweeping views of the vibrant Rideau Street landscape. Hardwood flooring flows throughout the living/dining room and den, adding a touch of warmth. The spacious primary suite features a four-piece ensuite, while the secondary bedroom shares a well-appointed four-piece bathroom. This immaculately maintained condo is just steps from Ottawas top amenities. The building itself offers exceptional features, including an indoor pool, gym, sauna, terrace, library, and concierge services. Welcome home! (id:19720)
Exp Realty
1 - 201 Maclaren Street
Ottawa, Ontario
AVAILABLE SEPTEMBER 1st. Welcome to unit #1 at 201 Maclaren, where luxurious and comfortable 1-bedroom living awaits you in the heart of Ottawa.This beautifully designed apartment offers the perfect blend of style, comfort, and convenience, tucked just off Elgin Street in one of downtown Ottawa's most vibrant neighbourhoods. Enjoy a thoughtfully updated interior featuring in-suite laundry facilities, individually controlled heat and air conditioning, and a fully equipped kitchen with high-end European appliances, ideal for modern urban living. The unit also includes heated floors, a cozy electric fireplace, and a tankless water heater, providing both luxury and energy efficiency. Step outside to a 100 sq ft shared terrace, perfect for enjoying a quiet moment in the fresh air. Additionally, residents have access to a stunning rooftop terrace on the north side of the building, available by reservation and complete with stylish seating and panoramic city views. A heated driveway ensures easy access year-round, and parking is available at an additional cost. Live steps from top restaurants like Harmons, charming cafés, boutiques, and the best of Ottawas nightlife. You're also just a short walk to the Rideau Canal and Ottawa River pathways. This is boutique downtown living at its finest - don't miss your chance to call 201 Maclaren home. (id:19720)
RE/MAX Hallmark Realty Group
3 - 201 Maclaren Street
Ottawa, Ontario
Welcome to unit #3 at 201 Maclaren, where luxurious and comfortable 1-bedroom living awaits you in the heart of Ottawa.This beautifully designed apartment offers the perfect blend of style, comfort, and convenience, tucked just off Elgin Street in one of downtown Ottawa's most vibrant neighbourhoods. Enjoy a thoughtfully updated interior featuring in-suite laundry facilities, individually controlled heat and air conditioning, and a fully equipped kitchen with high-end European appliances, ideal for modern urban living. The unit also includes heated floors, a cozy electric fireplace, and a tankless water heater, providing both luxury and energy efficiency. The unit features a private balcony, perfect for enjoying a quiet moment in the fresh air. Additionally, residents have access to a stunning rooftop terrace on the north side of the building, available by reservation and complete with stylish seating and panoramic city views. A heated driveway ensures easy access year-round, and parking is available at an additional cost. Live steps from top restaurants like Harmons, charming cafés, boutiques, and the best of Ottawas nightlife. You're also just a short walk to the Rideau Canal and Ottawa River pathways. This is boutique downtown living at its finest - don't miss your chance to call 201 Maclaren home. **Water, heat, hydro and gas are all included in the rent. (id:19720)
RE/MAX Hallmark Realty Group
6813 Charleville Road
Augusta, Ontario
If you've been dreaming of building a home but aren't sure where to start, this property offers the perfect head start. Welcome to 6813 Charleville Road, a new build opportunity being sold as is, where is, offering over 1600sqft of living space. With the major groundwork already completed, you can step in and bring your vision to life without the stress of starting from scratch. This full ICF bungalow boasts a durable metal roof, a strapped exterior ready for vertical siding, and a sprawling covered porch - setting the stage for timeless curb appeal. The oversized garage, impressive in both size and height, offers direct entry into the home and comes complete with side-mount openers already installed. Inside, the thoughtful floor plan features open-concept living, dining, and kitchen areas - a layout designed for modern family living. On one side of the home, you'll find two bedrooms and a main 4-piece bathroom (tub/shower insert in place). The primary suite is privately tucked at the rear with a walk-in closet and 4-piece ensuite, also with a tub/shower insert installed. On the opposite side, a utility room, and garage access round out the practical layout.The essentials are well underway: septic and well are installed, HVAC and electrical are already run, and the A/C unit is waiting to be installed. A propane boiler will be required to complete the in-floor radiant heating system, but much of the heavy lifting has been done. To sweeten the package, appliances are included - brand new and still in boxes. Whether you're a contractor, an investor, or a buyer with a vision, this property offers an incredible opportunity to customize a nearly-complete home to your taste. (id:19720)
RE/MAX Hallmark Realty Group
346 Lewis Street W
Merrickville-Wolford, Ontario
Home to Be Built - Modern Living in Charming Merrickville. Welcome to Lockside Townhomes, an exciting new development in the picturesque village of Merrickville. Come explore this beautifully designed, TARION-warrantied townhome that perfectly blends modern style with small-town charm. A fully finished model is available to view at 332 Lewis Street. This soon-to-be-built home offers an open, thoughtfully designed layout featuring 9-foot ceilings, wide-plank luxury vinyl flooring, and abundant natural light throughout. With two spacious bedrooms, it's ideal for families, professionals, or retirees. The Laurysen-designed kitchen is a chefs dream complete with a large island, walk-in pantry, soft-close cabinetry, and a stylish chimney-style hood fan. Additional features include: Upgraded finishes throughout, Walk-in closets, High-efficiency HRV system, Energy-efficient vinyl windows. Enjoy a fantastic location, just steps from Merrickville's shops, parks, restaurants, and the historic Rideau Canal lock station. Whether you're strolling through local boutiques or enjoying a meal at a cozy café, Merrickville's historic village ambiance offers the perfect setting for vibrant, small-town living with a fall of 2026 possession. HST included. Photos shown are of the model home. Don't miss this opportunity book your private showing today! (id:19720)
Royal LePage Team Realty
342 Lewis Street W
Merrickville-Wolford, Ontario
Home to Be Built - Modern Living in Charming Merrickville. Welcome to Lockside Townhomes, an exciting new development in the picturesque village of Merrickville. Come explore this beautifully designed, TARION-warrantied townhome that perfectly blends modern style with small-town charm. A fully finished model is available to view at 332 Lewis Street. This soon-to-be-built home offers an open, thoughtfully designed layout featuring 9-foot ceilings, wide-plank luxury vinyl flooring, and abundant natural light throughout. With two spacious bedrooms, it's ideal for families, professionals, or retirees. The Laurysen-designed kitchen is a chefs dream complete with a large island, walk-in pantry, soft-close cabinetry, and a stylish chimney-style hood fan. Additional features include: Upgraded finishes throughout, Walk-in closets, High-efficiency HRV system, Energy-efficient vinyl windows. Enjoy a fantastic location, just steps from Merrickville's shops, parks, restaurants, and the historic Rideau Canal lock station. Whether you're strolling through local boutiques or enjoying a meal at a cozy café, Merrickville's historic village ambiance offers the perfect setting for vibrant, small-town living with a fall of 2026 possession. HST included. Photos shown are of the model home. Don't miss this opportunity book your private showing today! (id:19720)
Royal LePage Team Realty
354 Lewis Street W
Merrickville-Wolford, Ontario
Home to Be Built - Modern Living in Charming Merrickville. Welcome to Lockside Townhomes, an exciting new development in the picturesque village of Merrickville. Come explore this beautifully designed, TARION-warrantied townhome that perfectly blends modern style with small-town charm. A fully finished model is available to view at 332 Lewis Street. This soon-to-be-built home offers an open, thoughtfully designed layout featuring 9-foot ceilings, wide-plank luxury vinyl flooring, and abundant natural light throughout. With two spacious bedrooms, it's ideal for families, professionals, or retirees. The Laurysen-designed kitchen is a chefs dream complete with a large island, walk-in pantry, soft-close cabinetry, and a stylish chimney-style hood fan. Additional features include: Upgraded finishes throughout, Walk-in closets, High-efficiency HRV system, Energy-efficient vinyl windows. Enjoy a fantastic location, just steps from Merrickville's shops, parks, restaurants, and the historic Rideau Canal lock station. Whether you're strolling through local boutiques or enjoying a meal at a cozy café, Merrickville's historic village ambiance offers the perfect setting for vibrant, small-town living with a fall of 2026 possession. HST included. Photos shown are of the model home. Don't miss this opportunity book your private showing today! (id:19720)
Royal LePage Team Realty
230 Kinghaven Crescent
Ottawa, Ontario
This stunning 3-storey condo combines style, comfort, and functionality in one exceptional package. The open concept main floor is perfect for modern living, featuring a well appointed kitchen that seamlessly flows into the bright and airy living space with soaring vaulted ceilings. Large windows flood the area with natural light, while a private terrace extends your living space outdoors, ideal for morning coffee or evening relaxation. This level also includes a spacious bedroom, a full bathroom, a convenient laundry room, and has been freshly painted throughout, creating a crisp and inviting atmosphere. The upper level offers a versatile loft, perfect for a home office, reading nook, or additional lounge area. Completing this level is the generous primary suite, featuring a private Juliette balcony, a 4-piece ensuite, and ample closet space, offering your own retreat for rest and rejuvenation. An attached garage with direct interior access provides convenience and security, while the condo's location offers the best of both worlds: a peaceful setting in a highly desired neighbourhood, yet just minutes from shopping, restaurants, parks, schools, and public transit. This property delivers comfort, elegance, and practicality in one remarkable home, perfect for professionals, downsizers, or anyone seeking a low maintenance lifestyle without sacrificing style or space. Some photos have been virtually staged. (id:19720)
Paul Rushforth Real Estate Inc.
413 Tartaruga Lane
Ottawa, Ontario
Welcome to this fantastic 3 bedroom/3 bath detached home built on a corner lot in the family friendly neighbourhood of Cedargrove/Fraserdale in Barrhaven. The bright and spacious main floor has hardwood floors and high ceilings.There is open concept living room/dining room areas as well as a main floor family room. The kitchen has stainless steel appliances, a pantry and lots of counter and cupboard space. There is plenty of room for 4 barstools at the peninsula and even a small table in the eat-in breakfast area. Lack of space is not an issue here!! Upstairs there is the large primary bedroom with a walk-in closet and 4 pc. ensuite. There are two other nice sized bedrooms and a full bath. The lower level is large and has the laundry area. Being unfinished it offers all sorts of potential for future projects. There is also a 3 pc. rough-in so adding a 4th bathroom would be easy to do. The absolutely amazing backyard is fully fenced with a huge deck, gazebo and a shed. Perfect space for relaxing or even better for gatherings with family and friends. Location is great as it is minutes from the 416 as well as many stores, restaurants, schools etc. Furnace 2020, A/C 2020. Oh and I cannot forget there is central vac too! Come check it out! **Open House Sunday Sept. 28th 2-4 !!** (id:19720)
Royal LePage Team Realty
1815 Belval Crescent
Ottawa, Ontario
Why not buy with rental income?! Ideally located on a quiet crescent with no rear-neighbours in the tight-knit community of Orleans, this 3+2 bedroom detached home with LEGAL SECONDARY DWELLING UNIT is the perfect fit for any savvy home-buyer looking to get some help to pay the mortgage, or for any investor looking for a turn-key and low-maintenance investment property. The main unit is compromised of the main and top floor of this 2-storey home. Warm and inviting front porch. Updated eat-in kitchen with breakfast nook, large bay-window, stainless steel appliances, ceramic backsplash, updated counter-tops and tons of storage space. Bright and airy open-concept dining and living area with hardwood floors, crown moulding, gas fireplace, and patio door which leads to private, fully-fenced backyard with no-rear neighbours and lovely interlock patio. Convenient main floor powder room and mudroom which gives access to 1-car attached garage. Hardwood staircase leads to three generously-sized bedrooms with large closets, and an updated full-bathroom with oversized vanity and soaker tub. The legal 2 bedroom secondary-dwelling unit was built in 2011, currently rented for $1800/month until August 31st 2026, and features its own private entrance, open-concept main living area with functional kitchen, high-end laminate flooring, pot lights, and oversized bathroom with in-unit laundry. Move into the upper unit, collect the rental income, subsidize your living expenses, or simply keep both tenants and add this turn-key investment to your portfolio. Expenses for 2024: Hydro - $2857; Gas - $1502; Insurance - $2,228; Water: $1712; Property Taxes for 2025 - $4709. Showings only on Weekdays 3pm-630pm and Weekends 10am-4pm with 24h notice. (id:19720)
Royal LePage Performance Realty
2995 43 Highway
Montague, Ontario
Welcome to 2995 Highway 43. Nestled on a lovely mature lot, with direct frontage on the Rideau River, this exceptional all-brick bungalow offers the rare opportunity to live in one of Canadas most treasured heritage settings. Overlooking the serene Edmonds Lock station and part of the UNESCO- designated Rideau Canal system, this home is a true Gem in a peaceful, picture, perfect location. Lovingly maintained and always well cared for, the home welcomes you with a gracious front entrance into a vestibule and bright foyer that leads to sunken living room with cozy wood fireplace, beautiful built in cabinetry and breathtaking views of the water. Rich hardwood flooring flows throughout the main living areas, creating a warm and timeless atmosphere. The kitchen is beautifully appointed with ample cabinets, centre island, pantry and generous counter space. Just off the kitchen you will find a large dining room, and bright and spacious family room with propane fireplace, ideal for hosting friends and family. A three-season sunroom with an extended patio invites you to unwind and immerse with the sound of the falls, entertain, or soak in the joys of summer by the river- from boating, fishing, paddle boarding and kayaking to evenings by the fire. The main floor also features a practical laundry area located at the family entrance from the oversized two- car garage. Three generously sized bedrooms, including a bright and airy primary suite with double closets and private 3 pc ensuite. The entire home is filled with natural light and offers a wonderful sense of space and comfort. The basement is partially finished with an office and den, and offers incredible potential- gym, workshop, additional bedrooms etc. This is more than just a home- it's a peaceful, well maintained retreat where nature, history and lifestyle come together. A truly beautiful place to call home! Call for personal viewing today! (id:19720)
RE/MAX Affiliates Realty Ltd.
2205 Old Second Line Road
Ottawa, Ontario
Welcome to this spacious 2-storey residence nestled on nearly 2 acres (1.988) of beautifully manicured grounds in a picturesque country setting, yet only 10 minutes from Terry Fox Drive in Kanata! From the moment you arrive, the curb appeal is undeniable with a lush, landscaped lot and an inviting double car garage with inside entry plus an extra large custom made storage shed on the right side of the house. Step inside to a bright and airy foyer, open to above, where natural light pours in from dormer windows. The main level offers a wonderful flow for family living. A large sunken living room, anchored by a cozy fireplace, opens through French doors into a sun-filled family room with patio doors leading to a semi-covered wrap-around deck, perfect for enjoying the glorious backyard. The kitchen is bright and functional with granite countertops and plenty of cabinetry, conveniently connected to a separate dining room for entertaining. A main floor laundry with direct garage access and its own side entry adds practicality. The primary bedroom is also on the main floor, complete with walk-in closet and cheater access to the full 4-piece bathroom. A generous secondary bedroom with ample closet space completes this level. Upstairs, you'll find two additional bedrooms and a spacious 5-piece bathroom with double sinks, plus a cedar closet and bonus storage room. While the home offers a solid layout and generous square footage, the interiors are ready for your personal updates to bring it up to today's modern style. Notable updates include PVC windows, a new furnace (2020), and a GENERAC generator for peace of mind. All this within close proximity to beautiful Constance Lake and only minutes to Kanata's conveniences, an exceptional blend of country living and urban accessibility. Sold As Is due to Estate Sale. Some photos have been virtually staged. (id:19720)
Royal LePage Performance Realty
707 Des Aubepines Drive
Ottawa, Ontario
Welcome to 707 Des Aubepines Drive - A fabulous 4 bedroom, 3 bathroom executive Minto Tahoe end unit freehold townhome in Avalon offering over 1,930 sq ft of modern living! The welcoming and bright foyer with access the convenient partial bathroom opens to an inviting open-concept main floor with 9 ft ceilings, hardwood and ceramic floors, upgraded lighting and pot lights. The gourmet kitchen features timeless white cabinets, quartz counters, stainless steel appliances with a gas stove, white subway tile backsplash, a large island with seating and a bright breakfast nook flowing seamlessly into the spacious dining area and living room with cozy fireplace. A convenient mudroom with garage access completes this level. Upstairs, you will find the generous primary suite includes a walk-in closet and ensuite with glass shower and quartz counters, as well as three additional bedrooms, a full bathroom also with quartz counters, and laundry area. The finished basement offers a family room, bonus finished space, ample storage, and a rough-in for a future bathroom. Outside, enjoy a fenced backyard with a deck and gazebo - perfect for entertaining. Located steps from schools, parks, shopping, and all amenities. This home combines style, comfort, and convenience -an absolute must see! (id:19720)
Royal LePage Integrity Realty
218 - 440 Kintyre Private
Ottawa, Ontario
Welcome to 440 Kintyre Private, a charming END-UNIT townhome nestled in the heart of Ottawas desirable Carleton Heights Rideauview neighbourhood. This spacious three-bedroom, two-bathroom residence offers the perfect blend of comfort, character, and convenience for families, professionals, or savvy investors. Step inside to discover a warm and inviting living space anchored by a rare wood-burning fireplaceideal for cozy evenings and adding timeless ambiance to your home. The layout flows seamlessly from the bright living room into a functional kitchen and dining area, with ample natural light pouring in from the end-units extra windows.Downstairs, the finished basement provides a versatile retreatwhether you envision a home office, media room, or guest suite, the possibilities are endless. Upstairs, generous bedrooms offer privacy and comfort, while the full bath ensures convenience for busy mornings.Outside, enjoy the tranquility of a quiet private street with easy access to parks, schools, shopping, and public transit. 440 Kintyre Private is more than just a home its a lifestyle opportunity in one of Ottawas most connected communities.Whether you're starting out, settling down, or looking to expand your portfolio, this property is ready to welcome you. (id:19720)
Royal LePage Team Realty
5844 Longhearth Way
Ottawa, Ontario
This exceptional Princiotta custom built home is all about comfort, connection and quiet luxury. Large entrance impresses with soaring vaulted ceilings, drawing your eye to the expansive and very impressive statement windows. Rich hardwood floors with gorgeous and unique stone tile inlay. Every element of this home has been meticulously curated to strike the perfect balance between refined living and true comfort. Enjoy evenings around the custom floor to ceiling stone fireplace. Gourmet kitchen with an oversized island is perfect for entertaining. You will love your walk in pantry and top of the line appliances. Sun soaked dining nook off the kitchen is a wonderful space to gaze out at the park-like grounds. Two wonderful sized bedrooms on the main floor, connected by a convenient jack and jill ensuite. Down the hall, a convenient powder room and access to the very large double car garage. Main floor laundry room just outside of the access door to the covered deck with hot tub. The second-floor primary feels like a private hotel retreat, thoughtfully designed for both luxury and comfort. Just off the bedroom, a cozy sitting area offers the perfect spot to unwind, while a Juliette balcony opens to overlook the main floor living space below. The primary suite features a generous walk-in closet and ensuite, complete with a large walk-in shower, double vanity, and a deep soaker tub. Downstairs, the light-filled basement offers an impressive at-home gym, spacious private office, large family room, three-piece bath, and a relaxing sauna. The exterior of this home is exceptional, showcasing custom-designed water features and a serene pond. Beautifully landscaped gardens and expansive stretches of manicured lawn are effortlessly maintained with a built-in irrigation system. A custom stone terrace offers a private sanctuary for relaxation, surrounded by lush greenery and total seclusion. Your sanctuary awaits! (id:19720)
Royal LePage Integrity Realty
55 Division Street N
Mcnab/braeside, Ontario
Great starter home or for those looking to downsize in the beautiful Arnprior/McNab area. This well maintained home has had many upgrades over the years like new electrical panel (2025), septic tank (2024), roof shingles (2 to 4 yrs ago), some newer windows and a water treatment system. With a large fenced yard with no rear neighbours, and across from the Grove's walking trails, you are surrounded by greenspace. And a short walk to the water. Yard is private with deck with natural gas hookup for BBQ, screen house on the side and storage shed. Perfect for entertaining or unwinding. Under an hour commute into West Ottawa. Come and see this charming home that feels like you are in the country with Arnprior's amenities just a few minutes away. Virtual walkthru at https://youriguide.com/55_division_st_n_arnprior_on/ (id:19720)
Exp Realty
206 - 1000 Wellington Street W
Ottawa, Ontario
Discover the perfect blend of modern style and everyday functionality in this stunning 1-bedroom + den condo at The Eddy, a LEED Platinum-certified gem in vibrant Hintonburg. Boasting sleek design, premium upgrades, and a private balcony with captivating views of the neighbourhoods lively core, this home offers an unparalleled urban living experience. Inside, you'll find an open-concept kitchen and living area with quartz countertops, sleek cabinetry, and stainless-steel appliances. Soaring 9-foot exposed concrete ceilings, hardwood floors, and floor-to-ceiling windows bring in natural light, enhanced by professionally installed custom privacy shades and upgraded ceiling lighting throughout. The bedroom features a custom-built closet system with shelving and drawers, while the den provides flexibility for a home office, reading nook, or guest space. Additional upgrades include a Nest thermostat with smartphone control, extra electrical outlets, and designer lighting. This unit includes in-unit laundry, one underground parking spot, a storage locker, and even a private garden plot. Condo fees cover heating, cooling, and water offering convenience and peace of mind. Life at The Eddy also means access to a rooftop terrace with BBQs, lounge seating, and sweeping views of the Ottawa River and Gatineau Hills. Just steps from Bayview Station (LRT& buses), and surrounded by coffee shops, bakeries, restaurants, grocery stores, yoga studios, and boutique shops, you'll love everything Hintonburg living has to offer. Whether as your primary residence ora smart investment, this stylish and eco-friendly condo embodies the best of connected, urban living. (id:19720)
Exp Realty


