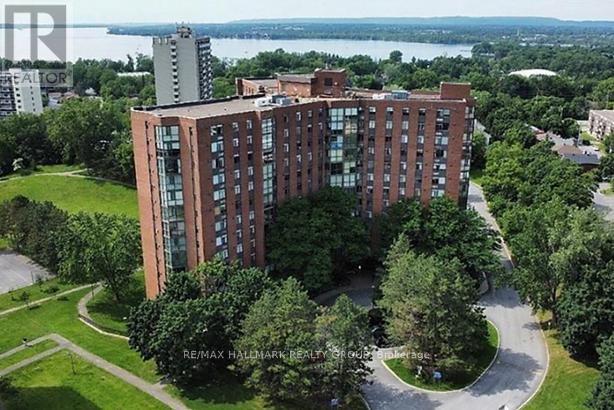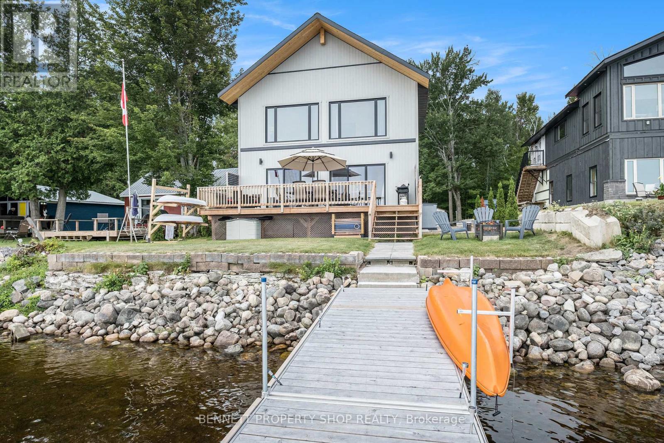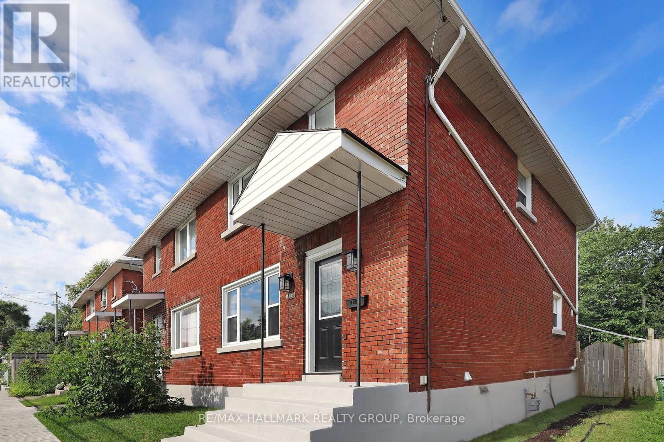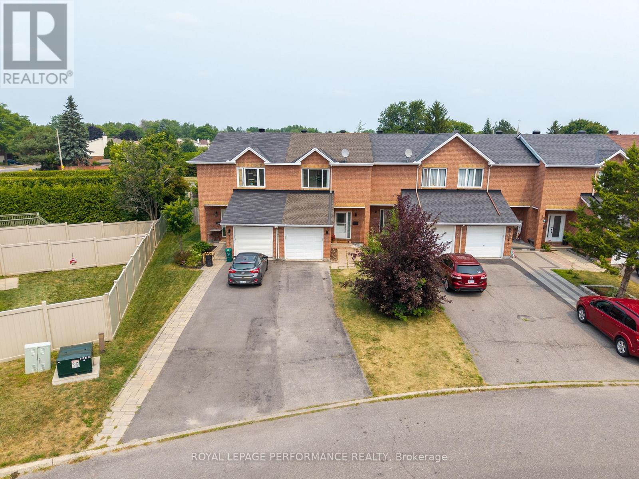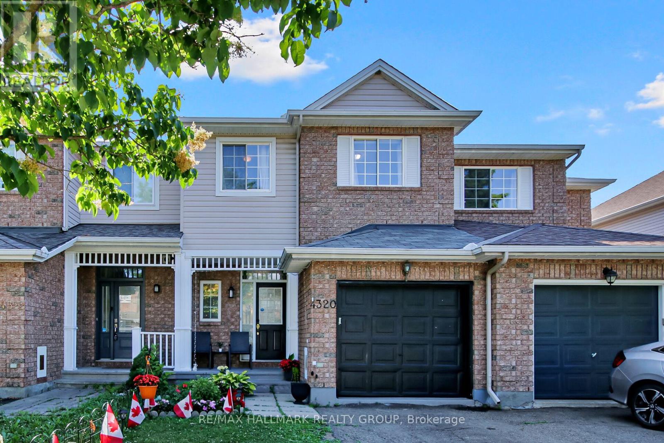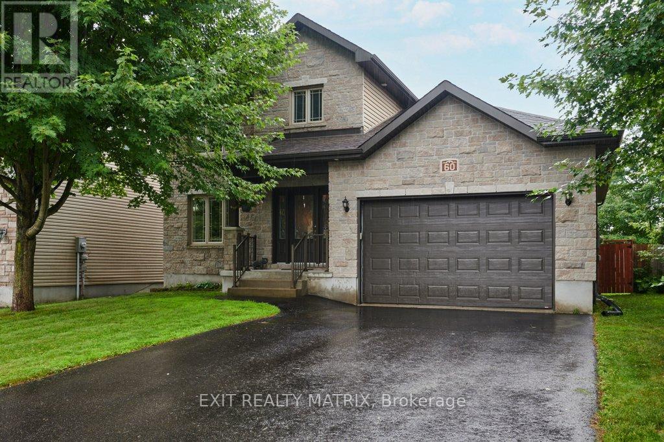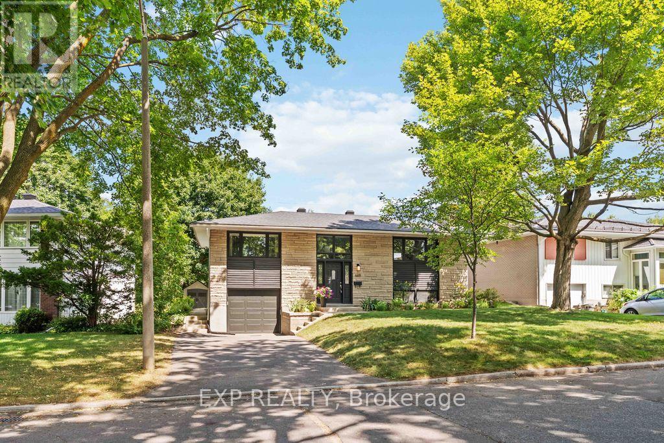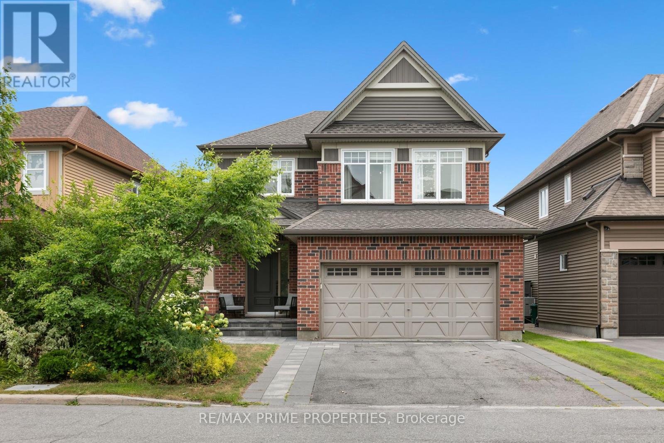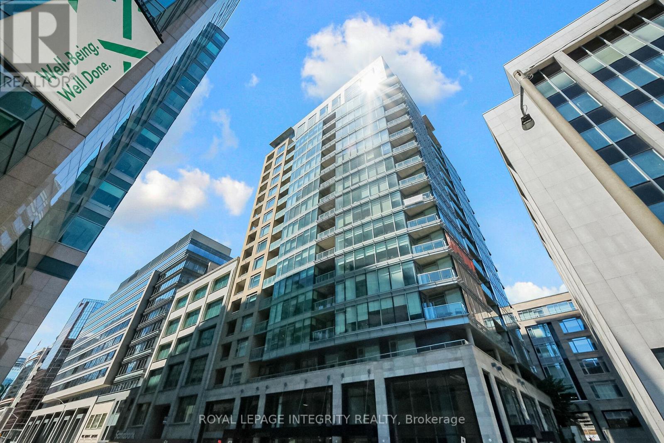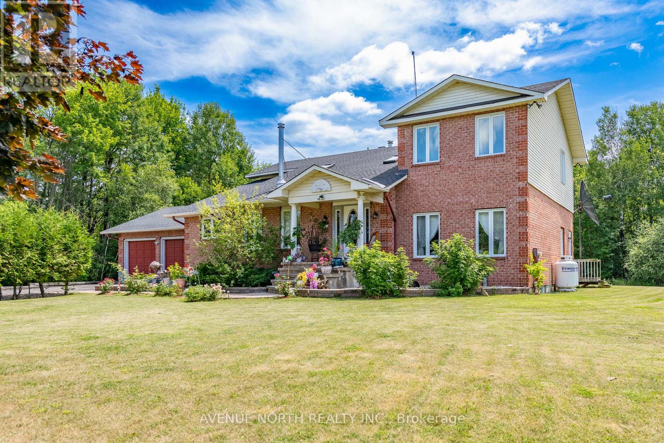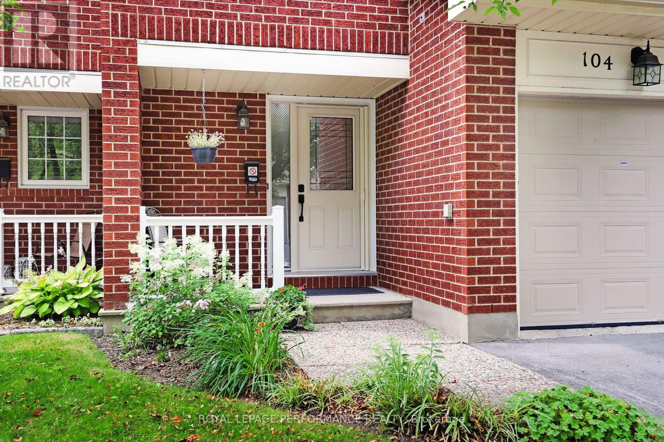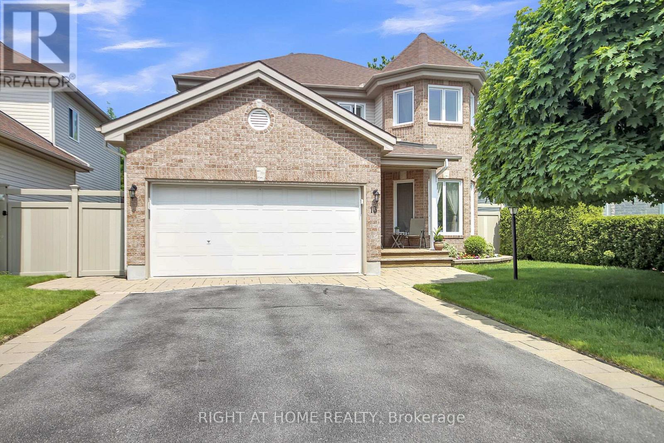Ottawa Listings
711 - 2871 Richmond Road
Ottawa, Ontario
Bright South-Facing Condo Near Britannia Beach. This renovated 2-bedroom condo is perfectly located near Bayshore and Lincoln Heights for shopping, with easy access to the 417 and just steps from Britannia Beach scenic walking and biking paths. Enjoy sun-filled living in the spacious open-concept layout featuring hardwood floors, an updated kitchen with a convenient coffee counter, and a generous living/dining area ideal for entertaining. The primary bedroom includes double closets and a private 2-piece ensuite, while the main bath features a walk-in shower with tile surround. Additional highlights include a second bedroom, in-suite laundry with extra storage, and one underground parking space (#215, P2).The well-managed building offers excellent amenities: fitness center, squash courts, sauna, hot tub, library, party room, outdoor pool, and a roof top deck. (Photos were taken when it was rented). (id:19720)
RE/MAX Hallmark Realty Group
0 Skakum Road
Augusta, Ontario
Attention Hunters and Nature Enthusiast 85 +/- untouched acres full of wildlife. The Nation river runs along south side of property. Property is accessible by an unopened road allowance . Do not walk property without an agent, contact today an own a piece of Canadian paradise (id:19720)
RE/MAX Affiliates Realty Ltd.
3532 River Run Avenue
Ottawa, Ontario
Located in one of Barrhavens most desirable communities Half Moon Bay, this well-maintained 4-bedroom home sits on a quiet, pie-shaped lot siding onto greenspace and directly across from a school ideal for families seeking space, convenience, and a strong sense of community.The main level features 9-foot smooth ceilings, an open-concept layout, and a versatile den perfect for a home office or guest room. Upstairs offers a spacious loft with access to a private turret-style balcony, providing additional living space for work or relaxation.Large windows bring in an abundance of natural light, highlighting the homes modern finishes and functional layout. The unfinished basement with raised ceilings presents excellent potential for future customization including an in-law suite, home theatre, or recreation space.Close to parks, schools, shopping, and public transit, this is a rare opportunity to own a family-friendly home in a prime location. (id:19720)
Royal LePage Performance Realty
622 Emerald Street
Clarence-Rockland, Ontario
MOVE-IN-READY! Detached home on a PREMIUM Corner Lot! This beautifully maintained 3-bedroom, 2-bathroom home offers nearly 1,800 sq. ft. of comfortable living space. You'll love the stunning curb appeal, complete with a 1-car garage and widened Interlock driveway that can accommodate up to 4 vehicles. Built in 2009, Step inside to a newly painted and updated entrance with new vinyl tile flooring, leading into an open-concept main floor. The bright and spacious layout includes a large Kitchen with ample counter space, stainless steel appliances, and a convenient sit-up bar. The formal dining area and cozy living room provides the perfect setting for both everyday living and entertaining. The convenient main floor powder room includes an integrated laundry area. As you move upstairs, you'll notice brand new carpet throughout. The second floor includes three generously sized bedrooms, with the primary bedroom offering a spacious walk-in closet and a cheater ensuite with a 4-piece bath, complete with a relaxing soaker tub. The fully FINISHED Basement offers an additional flexible living space with brand new flooring and a bathroom rough-in, perfect for a rec room, home office, or guest suite, endless possibilities for you to make it your own. Step outside through the patio doors to enjoy a spacious, two-tiered Deck overlooking a fully fenced, extra-large backyard, perfect for entertaining or family fun. Bonus: the backyard includes a hot tub-ready area with electrical already in place! Located in a quiet, family-friendly neighborhood near multiple Schools, Parks, a Splash Pad, YMCA, and Shopping. This is the ideal home for families looking for space, comfort, and convenience in a safe, welcoming community. CALL TODAY! (id:19720)
RE/MAX Hallmark Realty Group
3020 Black Bay Lane, R.r. #5 Lane
Horton, Ontario
Discover unparalleled luxury and serene waterfront living in this breathtaking new-build home completed in 2023. Nestled along the picturesque Ottawa River, this exquisite property is perfectly situated between the charming towns of Arnprior and Renfrew, offering the ideal blend of elegance and modern conveniences. Whether you're seeking a year-round residence, a vacation home, or an investment property, wake up to stunning river views, spend your days exploring the Ottawa River and Algonquin Trail, and relax in a home designed with every detail in mind. With upgraded finishes, top-of-the-line appliances, and direct access to the Ottawa River, this home is a dream retreat for families, outdoor enthusiasts, and those seeking a peaceful escape. This meticulously crafted 2-storey home boasts 4 spacious bedrooms, designed for comfort and style, perfect for families or hosting guests. Enjoy high-end finishes throughout, including gleaming hardwood floors, custom cabinetry, and modern lighting fixtures that elevate every space. Equipped with top-line stainless steel appliances, sleek countertops, and a spacious island, ideal for culinary creations and entertaining. Step out to your large deck and private dock, perfect for swimming, sunbathing, or a day on the water. The property's prime waterfront location offers endless opportunities for water-based activities, while the surrounding area is rich with recreational and cultural attractions. The Ottawa River is renowned for its pristine waters, ideal for boating, kayaking, and fishing. Cast a line for bass, walleye, or pike, or cruise along the river to explore hidden coves and scenic vistas. Just minutes from the Algonquin Trail, this area is also a winter paradise for snowmobiling and side-by-side enthusiasts. This amazing home awaits your family! (id:19720)
Bennett Property Shop Realty
78 - 837 Eastvale Drive
Ottawa, Ontario
Welcome to 78-837 Eastvale Drive, a bright and spacious corner unit offering exceptional value in Ottawa's east end. Inside, you'll find a functional layout filled with natural light, generous room sizes, and plenty of storage to keep everything organized. The kitchen, dining, and living areas flow naturally, creating a comfortable space for both everyday living and entertaining. Upstairs, the well-sized bedrooms provide peaceful retreats, while the full bathroom is conveniently located to serve the entire level. The finished lower level adds flexibility, whether you need a cozy rec room, home office, or extra living space. Step outside to enjoy your private backyard, larger than most in the area, with plenty of room for gardening, relaxing, or outdoor dining. Situated just steps from parks, schools, shopping, and transit, and with quick access to Highway 417, this home makes daily life simple and convenient. If you're looking for a comfortable, well-located home with room to grow or downsize with ease, this one checks all the boxes. (id:19720)
Exp Realty
1108 Merivale Road
Ottawa, Ontario
Welcome to 1108 Merivale Road a charming freehold semi-detached home offering space, comfort, and versatility in a central Ottawa location. The main floor features a bright layout with defined living, dining areas and a kitchen that opens to the dining space with a convenient breakfast bar perfect for casual meals or entertaining. Upstairs, you'll find three well-sized bedrooms and a full bathroom. The fully finished basement offers a large rec room and a second full bathroom ideal for guests, a home office, or additional living space. Step outside to enjoy a fully fenced backyard, perfect for summer gatherings or quiet relaxation. A dedicated parking space is included. Located close to transit, shopping, schools, and amenities, this home is a fantastic opportunity for first-time buyers, families, or investors. (id:19720)
RE/MAX Hallmark Realty Group
903 - 224 Lyon Street N
Ottawa, Ontario
Welcome to Gotham! This stunning executive one plus den condo in the iconic Gotham building, a modern architectural landmark in Centretown. This sleek unit features exposed concrete ceilings, floor-to-ceiling glass with panoramic southeastern views, a den/work-from-home space, gas stove, quartz counters, stainless steel appliances, new custom blackout blinds, and a 128 sqft balcony with BBQ gas hookup. Enjoy hardwood flooring, in-unit laundry, and ample storage. Gotham offers low condo fees, concierge, 24hr security, underground visitor parking, bike storage, and a stylish party room with full kitchen and outdoor BBQ area. Steps to Lyon LRT, Parliament Hill, ByWard Market, Ottawa River paths, shops, dining, gyms, and nightlife. (id:19720)
RE/MAX Hallmark Realty Group
1602 - 111 Champagne Avenue S
Ottawa, Ontario
Welcome to SOHO Champagne A Rare OpportunityThis upgraded 1-bed, 1-bath condo offers a custom floor plan and panoramic sunset views of the Gatineau Hills from a large private terrace; perfect for entertaining or relaxing.Features include quartz countertops, hardwood floors, integrated appliances, a spacious pantry, custom closet system and full-size washer/dryer.Ideal for professionals, down sizers or those seeking a stylish city retreat.Locker included. Unit can be sold fully furnished (with select décor and personal items excluded). Full-time concierge. Parking available for rent. Steps to the O-Train and neighbourhood amenities. (id:19720)
RE/MAX Hallmark Realty Group
1631 Greywood Drive
Ottawa, Ontario
Welcome to 1631 Greywood Drive: a move-in ready gem in a prime Location! Tucked away on a quiet street just off Jeanne D'Arc Blvd, this bright and freshly painted 3-bedroom, 1.5-bathroom row unit townhouse offers incredible value in a family-friendly neighbourhood. Enjoy the privacy of no rear neighbours, and the convenience of being just around the corner from schools, grocery stores, parks, and main transit routes.The home features limited carpeting, providing a clean, low-maintenance living environment ideal for busy households and allergies. The main floor includes a well laid out living and dining area, a functional kitchen with plenty of cabinet space, and a powder room for guests. Upstairs, you'll find three comfortable bedrooms and a full bathroom. The basement offers additional flexible space, perfect for a home office, rec room, or gym. Whether you're a first-time buyer, investor, or downsizer, this home checks all the boxes for location, comfort, affordability and practicality. Don't miss this opportunity - book your private showing today! | Included: Refrigerator, Stove, Dishwasher, Washer, Dryer | Flexible possession | Ages not to be relied upon as they were prior to current ownership and as per previous sellers MLS listings: laminate flooring (2017), furnace & A/C (2015), insulated garage door (2013) w/ quiet motor, water tank (2013), roof (2013) with 35yr shingles, humidifier, built in light timers for exterior, efficient flush toilets | Approximate utility costs for the current sellers / can vary - Hydro $60, Water $60, Natural Gas $60, HWT rental: $45 (buyout approximately $451 as of July 2025). (id:19720)
Royal LePage Performance Realty
19 Armadale Crescent
Ottawa, Ontario
Unpack the boxes and enjoy! This beautifully updated townhome in a peaceful crescent offers the perfect blend of comfort, style, and convenience. Boasting 3 bedrooms and 2 bathrooms, this thoughtfully renovated home has seen numerous high-quality upgrades since 2020, ensuring it's move-in ready. Inside, you'll find a stunning new kitchen featuring granite countertops, stainless steel appliances, and an open-concept layout that seamlessly connects to a bright living area. Both bathrooms have been tastefully renovated, and recent major upgrades include new windows, roof, front door, sliding patio door, flooring throughout, stair carpeting, driveway interlock, and a rear deck. Fresh paint on the main level (completed in 2025) enhances the modern, clean ambiance. The fully finished recreation room provides versatile space perfect for a playroom, home office, or cozy movie nights. Outside, enjoy summer evenings on your private deck, and take advantage of the proximity to Cobble Hill Park, schools, shopping, and dining options. This home presents a fantastic opportunity for families seeking a move-in ready property with room to grow, now and in the future. (id:19720)
Royal LePage Team Realty
4320 Owl Valley Drive
Ottawa, Ontario
This beautiful 3bedrm 3bathrm home combines comfort, style & functionality. The open concept living area is bright & airy, with hardwood floors, high ceilings & modern finishes. The chef's kitchen features wooden countertops, stainless steel appliances & a island, perfect for cooking & entertaining.The master suite offers a spacious retreat with a walk in closet & ensuite bathrm, complete with a soaking tub, separate shower & dual vanity. Two additional bedrms share a stylish bathrm, ensuring comfort & privacy.The basement adds extra living space, ideal for a home theater or gym. Outside, the private backyard & spacious patio are perfect for relaxing or entertaining.With modern amenities & a fantastic layout, this home is a perfect blend of style & convenience. (id:19720)
RE/MAX Hallmark Realty Group
522 Branch Street
Ottawa, Ontario
Stylish 3-Bedroom Freehold Townhome in the Heart of Barrhaven! Welcome to 522 Branch Street, a beautifully upgraded 2022-built Minto townhome offering 3 bedrooms and 2.5 bathrooms, ideally located just steps from St. Joseph High School, restaurants, shops, a movie theatre, and scenic walking trails. Step inside to discover an inviting open-concept main floor featuring rich hardwood flooring, a bright living and dining space, and a stunning two-tone kitchen complete with quartz countertops, upgraded stainless steel appliances, and modern finishes throughout. Inside entry from the garage adds everyday convenience. Upstairs, the spacious primary bedroom includes a walk-in closet and an ensuite bath with a quartz countertop and sleek glass standing shower. Two additional bedrooms, a full main bathroom, a linen closet, and a convenient second-floor laundry room complete the upper level. The finished basement offers a cozy and versatile recreation room with a gas fireplace, perfect for family movie nights, a play area, or a home office. With its stylish upgrades, thoughtfully designed layout, and unbeatable location, this move-in-ready home is a must-see. Book your showing today! (id:19720)
Royal LePage Team Realty
60 Constantineau Street
The Nation, Ontario
Welcome to this spacious and beautifully maintained single-family home in the heart of Limogesa growing, family-friendly community just a short drive from Ottawa. Offering 3 generously sized bedrooms and 3 bathrooms, this home provides the perfect layout for families who need both comfort and room to grow. Step inside to find a bright and open main floor featuring a large kitchen with an island, ideal for cooking, entertaining, or helping with homework while preparing dinner. The adjoining dining and living rooms are expansive, offering plenty of space for hosting gatherings or simply enjoying quiet evenings at home. Upstairs, you'll find three generously sized bedrooms, including a spacious primary suite, each with ample closet space and natural light. The finished basement adds even more living space, featuring a large family room, a workout area, and a full bathroom perfect for guests, teenagers, or a home gym setup. Enjoy outdoor living in the fully fenced backyard, offering plenty of space for kids, pets, gardening, or summer BBQs. Whether you're looking for a family home with space to spread out or a quiet escape with small-town charm, this property has it all. Located close to parks, schools, and amenities, and just minutes from Calypso Waterpark and Highway 417 for an easy commute. (id:19720)
Exit Realty Matrix
59 - 2570 Southvale Crescent
Ottawa, Ontario
Situated in a welcoming and vibrant neighbourhood, this well-kept townhome offers a great mix of comfort, style, and convenience. Inside, you'll find a bright and cozy space with tasteful updates done just a couple of years ago. The kitchen has been fully renovated with modern appliances and finishes, all bathrooms throughout the home were updated, and both the windows and sliding patio door were replaced around the same time. The area is peaceful, making it a great place to unwind, while still being close to all the essentials St. Laurent Mall Shopping Centre, coffee shops, restaurants, the public library, General & CHEO Hospital and easy access to Highway 417. It is an ideal home for families, professionals, or anyone looking for a low-maintenance place in a great location. The condo fees are $461.19/month and include water, sewage, building insurance, lawn care, and snow removal (Parking Area). The home features a combination of laminate and ceramic flooring durable and easy to care for. Don't miss out on this great opportunity, Book you're showing today! (id:19720)
RE/MAX Hallmark Realty Group
669 Farmington Avenue
Ottawa, Ontario
*** OPEN HOUSE SUNDAY AUGUST 17th 2:00 - 4:00 PM *** Beautifully-renovated 3-bedroom home on quiet, mature, tree-lined street in Riverside Park South. Close to all amenities, this is a must see! High end finishes and appliances as well as solid oak hardwood floors throughout main level. Granite countertops, stainless steel appliances in kitchen, large open concept main living space. Outdoor conversation nook just outside the main living space. great spot to enjoy your morning coffee or unwind at the end of the day. Walk down to your large well maintained yard, offers privacy and quiet living in the heart of the city. Bonus, lower level offers a completely finished living quarters with separate entrance, easily converted to a separate apartment. Use to generate income or extra space for yourself. Renovations throughout (electrical, plumbing, drywall, paint) 2016. Roof 2016. AC 2018. HWT (owned) 2021. Driveway and front patio 2021. Backyard deck and privacy fences 2024. Attic insulation top up 2021. Furnace 2013. Windows 1994. Utilities; Gas: $50/month summer - $230/month winter, Hydro: $139/month, Water $170/month. Offer presentation date, Monday August 18th at 7:00 pm. Please have all offers submitted by 6:00 pm, Monday Aug 18th. Schedule B1 to accompany all offers, found in attachments, along with deposit instructions. (id:19720)
Exp Realty
526 Golden Sedge Way
Ottawa, Ontario
Welcome to this absolutely stunning 4-bedroom, 4-bath home in a family-friendly neighbourhood close to parks, schools, and more! Featuring 9ft ceilings, hardwood, ceramic tile, and warm, inviting tones throughout. The main floor includes a quiet den perfect for a home office and a formal dining room with vaulted ceilings adjacent to the gourmet kitchen with rich cabinetry, granite countertops, and a spacious eat-in area overlooking the family room with gas fireplace. Enjoy the private, fully fenced backyard with a heated saltwater above-ground pool and two-tiered deck ideal for entertaining. Upstairs offers hardwood floors, a luxurious primary retreat with a large walk-in closet and spa-like 4-piece ensuite, plus 3 additional bedrooms, a full bath, and convenient laundry. The finished basement includes a large rec room with gas fireplace, full bath, gym area, and ample storage. (id:19720)
RE/MAX Prime Properties
104 - 310 Jatoba Private
Ottawa, Ontario
Chic & Spacious 2 Bed + Den Corner Condo in Prime Stittsville Location. A rare opportunity for downsizers, empty nesters, or first-time buyers welcome to this elegantly upgraded 2-bedroom + den condo (build by EQ homes) in the heart of desirable Stittsville. This bright, ground-floor corner unit offers an open-concept layout with hardwood and tile flooring, smooth ceilings, and an abundance of natural light throughout. The modern kitchen is a dream for both everyday living and entertaining, featuring granite countertops, high-end cabinetry, tile backsplash, pantry, and stainless steel appliances. The spacious living and dining area flows onto your own private patio, ideal for enjoying quiet mornings or hosting guests. The generous primary bedroom features a walk-in closet and a stylish 4-piece en-suite with a glass shower. The second bedroom is equally spacious with its own walk-in closet, while the bright den offers flexibility as a home office or potential third bedroom. Enjoy the convenience of in-unit laundry with high-end appliances and plenty of space. This unit includes underground parking, a large storage locker, and access to an elevator-equipped building for effortless living. Located just steps from Walmart Fernbank, parks, trails, and everyday amenities, this condo is perfect for those seeking comfort, style, and low-maintenance living in a vibrant community. Don't miss this rare gem schedule your showing today! Status Certificate on file. 24 hours irrevocable on all offers. (id:19720)
Royal LePage Integrity Realty
1409 - 101 Queen Street
Ottawa, Ontario
Experience upscale urban living in this stunning 1-bedroom condo, located within one of Ottawas most prestigious addresses. Boasting 9-foot ceilings and expansive floor-to-ceiling windows, the open-concept layout is filled with natural light and modern elegance. The contemporary kitchen features quartz countertops, a sleek breakfast bar, and premium finishes ideal for both daily living and entertaining.Residents enjoy access to luxury amenities including a fully equipped fitness center, sauna, elegant sky lounge, movie theatre lounge and 24/7 concierge service. Situated in the heart of downtown, you're just steps from Parliament Hill, LRT stations, fine dining, and high-end shopping. A unique advantage: short-term rentals are permitted, with the first six floors operating as a boutique hotel offering outstanding flexibility and income potential.This unit is currently generating approximately $55,000 annually through short term rental, providing an excellent return for investors. It also features $25,000 in builder upgrades completed prior to closing, showcasing high-end finishes and thoughtful enhancements throughout.Whether you're seeking a refined urban residence or a strategic investment, this exceptional condo delivers on all fronts. (id:19720)
Royal LePage Integrity Realty
91 Penfield Drive
Ottawa, Ontario
Nestled in the heart of Kanata's most charming & established neighborhood where tree-lined streets meet tech city convenience. This beautifully upgraded 4 bed 3 bath semi-detached home offers - No Rear Neighbors, Deep Private Lot, Walk to Top Schools and family-friendly community of Beaverbrook. This gem offers the perfect blend of privacy, comfort, and location. The main floor boasts elegant hardwood floors, pot lights, and a stunning custom kitchen with quartz countertops, a large island, and premium Energy Star windows. The open-concept living and dining areas are ideal for entertaining, with an updated powder room for added convenience. Upstairs, enjoy hardwood throughout and upgraded baths. The finished basement adds flexible space with a large rec room, guest/office potential, full bath and a spacious laundry area. Outside, the private backyard retreat is surrounded by mature trees - perfect for relaxing or entertaining. Walk to top-rated schools like Earl of March and Stephen Leacock, and enjoy easy access to parks, trails, the Tech Park, shopping, and dining. Quiet street, wonderful neighbors, and a move-in-ready interior - this home has it all! (id:19720)
Exp Realty
2310 Russland Road
Russell, Ontario
Welcome to country living at its finest! Nestled on a picturesque 3+ acre lot with mature trees and no rear neighbours, this beautifully updated home blends rustic charm with modern upgrades. A grand front entry welcomes you with soaring cathedral ceilings, gleaming hardwood floors, and a freshly painted interior (2023). The sunken living room showcases an exposed brick accent wall, while the spacious open-concept kitchen features quartz countertops, a centre island and newer stainless steel appliances. The eat-in breakfast bar offers a perfect spot for casual dining and entertaining. Step into the cozy family room, highlighted by a large propane fireplace, a custom-built wet bar and a newly replaced picture window (2024). The main level is completed with a 3-piece bathroom, convenient laundry room, and recently added wood stove, creating a warm and inviting presence. Upstairs, the primary suite is filled with natural light and includes a renovated 5-piece ensuite with a double vanity, standalone soaker tub, and separate shower. Two additional bedrooms, one with a 2-piece ensuite, complete the second level. New flooring runs throughout the home, including freshly carpeted stairs, and all light fixtures have been upgraded both inside and out. The fully finished lower level provides ample living space, along with a customizable workshop. This is a rare opportunity to own a move-in-ready country retreat with all the hard work already done, don't miss your chance to make it yours! Roof (June 2025), Furnace and A/C (2019), Hot Water Tank (2021), Water Softener Equipment (2018), Dump Pump with 10 Year Warranty (October 2024), Backup Pump Alarm and Backup Battery (October 2024), All Lights and Light Switches (2024), Island Hood Fan (2024). (id:19720)
Avenue North Realty Inc.
22 Poole Creek Crescent
Ottawa, Ontario
This warm and welcoming home strikes the perfect balance between modern updates and timeless comfort just right for busy family life. Step into a bright, spacious foyer that flows effortlessly into the main living areas. The sun-filled kitchen is loaded with cabinet space, updated counters ideal for quick breakfasts or prepping big family meals.The open-concept living and dining area is drenched in natural light and opens straight out to the showstopper: a fullly fenced backyard that was made for family fun. With a large deck, a cozy gazebo, and tons of space to run, play, and relax, its the perfect spot for summer cookouts, evening wind-downs, or hosting friends. Upstairs, you'll find two great-sized bedrooms for the kiddos and a spacious primary suite that easily fits a king-sized bed. It connects to a stylish 4-piece bathroom with a granite vanity, fresh tile work, and an upgraded tub/shower combo.Downstairs brings even more space to stretch out with a family room thats great for movie nights, playtime, or a teen hangout zone. There's also an updated 2-piece bath, laundry, and a ton of storage for sports gear, seasonal bins, and whatever else you need to tuck away.Big windows throughout keep every space light and cheerful, and the floorings been upgraded throughout with no carpet, just easy-clean luxury vinyl, laminate, and tile.Sitting on a generous lot, with a backyard designed for making memories PLUS just a short walk to schools, groceries, and with quick access to the 417. This one is a true family gem. (id:19720)
Coldwell Banker First Ottawa Realty
104 Stonebriar Drive
Ottawa, Ontario
Welcome to 104 Stonebriar! This beautiful townhome is situated on one of the most coveted spots on the street with no through traffic to contend with, and visitor parking is just steps away. Close to parks, schools and all the amenities Centrepoint has come to enjoy, from City Hall, College Square shopping, Meridian Theatres, just to name a few. Impeccably maintained, this home has been lovingly maintained for the past 15 years by just the second owner, showcasing genuine pride of ownership. The main floor features gleaming oak hardwood floors and a sunlit layout, including a very spacious living room. Enjoy meals in your formal dining room, or more casual dining in the eat-in kitchen. Patio doors lead to your patio, perfect for BBQs and entertaining. The generous primary bedroom includes an organized walk-in closet and a 5-piece ensuite with a soaker tub and shower stall. Two additional bedrooms and a full bath complete the second floor. The inviting fully finished lower level offers a large family room a cozy gas fireplace and large window. Laundry and loads of storage space too. Located on this quiet court with natural landscaping, all managed by the condominium, just move in and enjoy! Please allow 24 hours irrevocable. Yearly water $540, Hydro approx $120 per month Enbridge $78 per month. (id:19720)
Royal LePage Performance Realty
13 Sirocco Crescent
Ottawa, Ontario
No rear neighbours! Welcome to this beautiful 4-bed, 3-bath detached home in the highly sought-after Timbermere community! Backing directly onto a scenic path that leads to a nearby playground, this home offers the perfect blend of family-friendly living and serene outdoor space. Note the Generac generator which offers peace of mind if the power goes out. property features a double garage and exceptional curb appeal with lush, professionally landscaped grounds.Inside, you'll find an updated kitchen complete with modern finishes and a full suite of newer stainless steel appliances. The bright and spacious layout is complemented by newer windows throughout, allowing natural light to fill every corner. Step outside to your private backyard oasis featuring low-maintenance Trex decking and durable PVC fencing with a convenient gate to the pathway. Major updates include a new furnace (2015), roof (2016), and numerous interior upgrades that make this home truly move-in ready. Conveniently located close to the 417, parks, schools, and all amenities this is an ideal home for growing families or anyone seeking comfort, style, and convenience in a prime location. (id:19720)
Right At Home Realty


