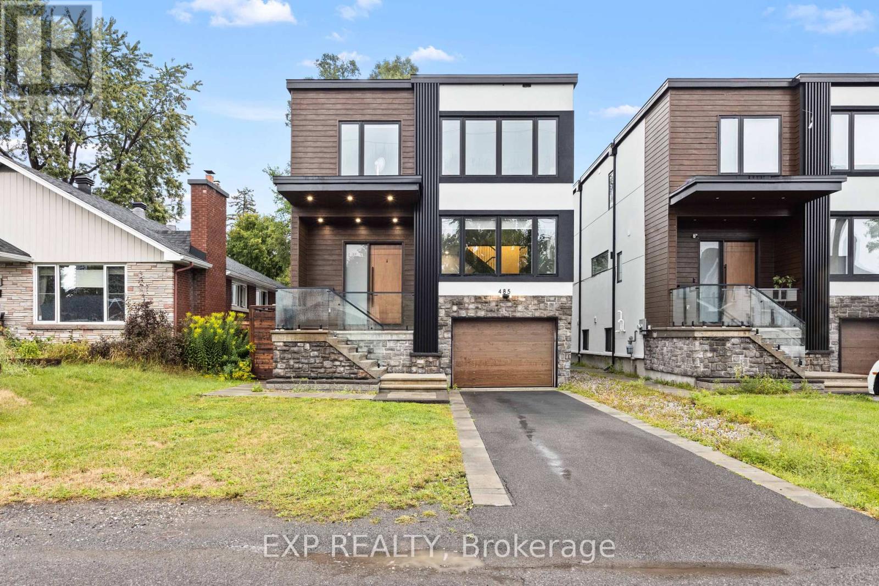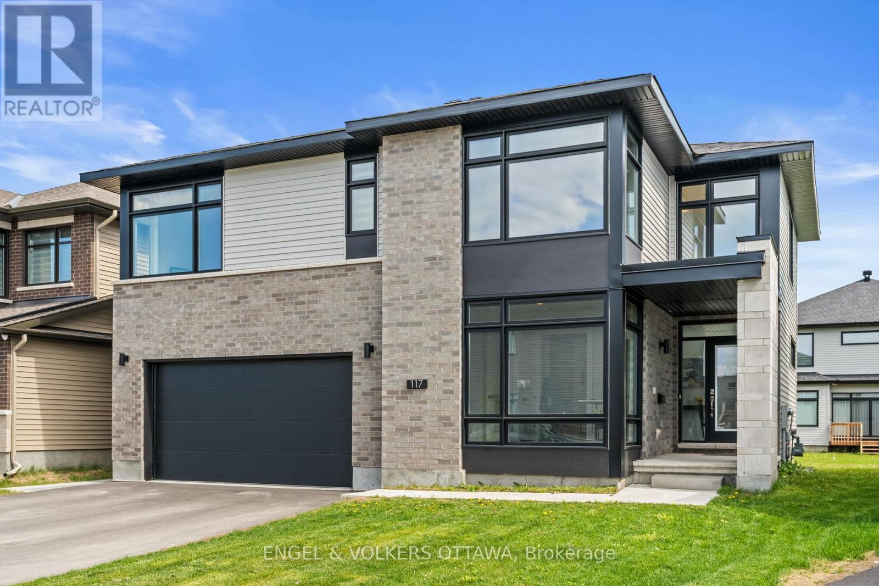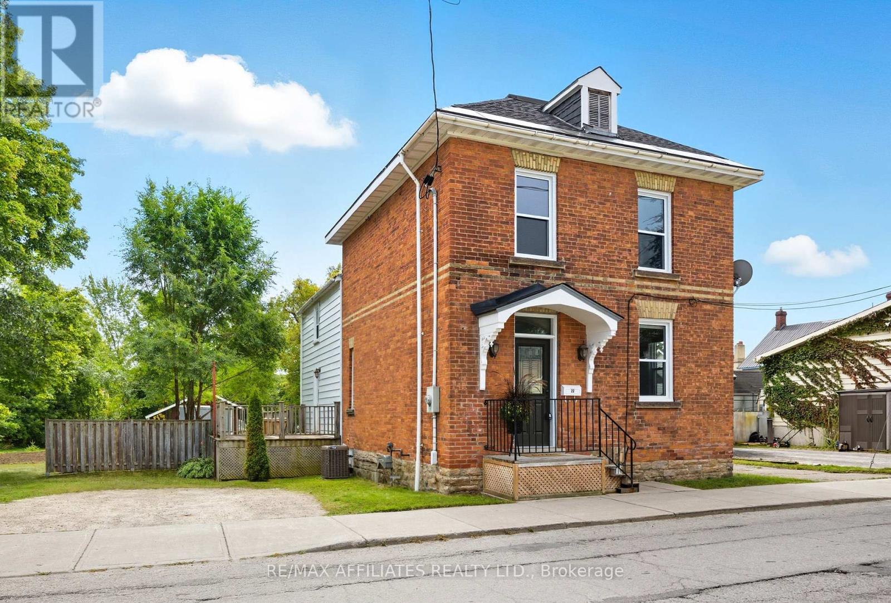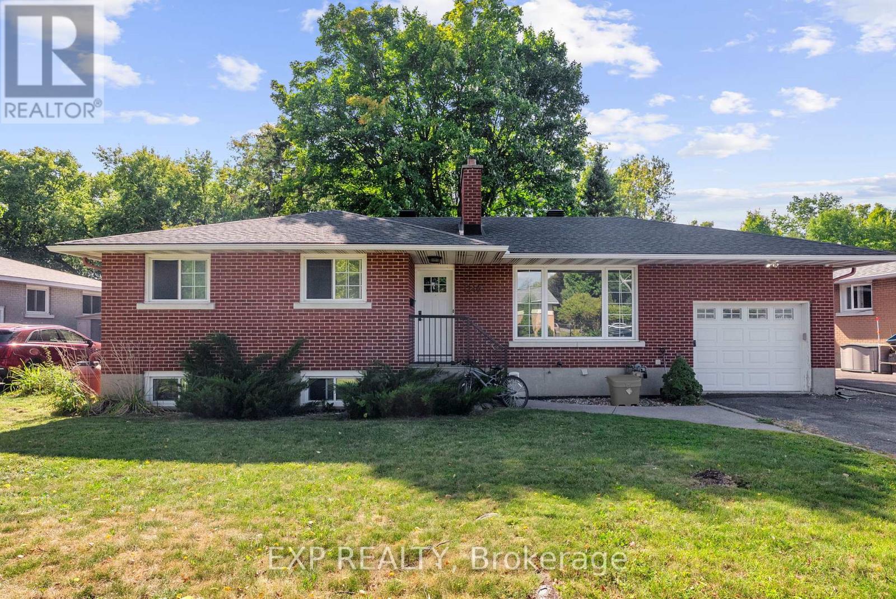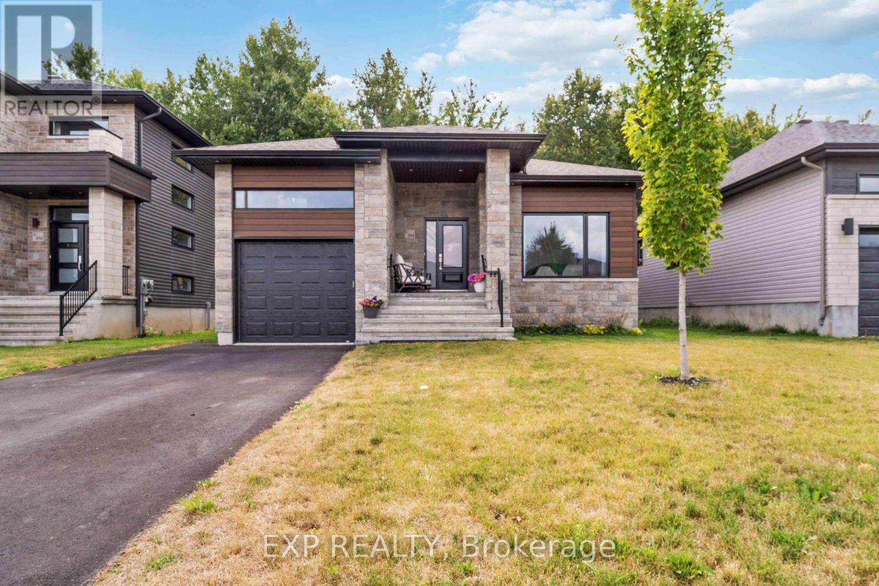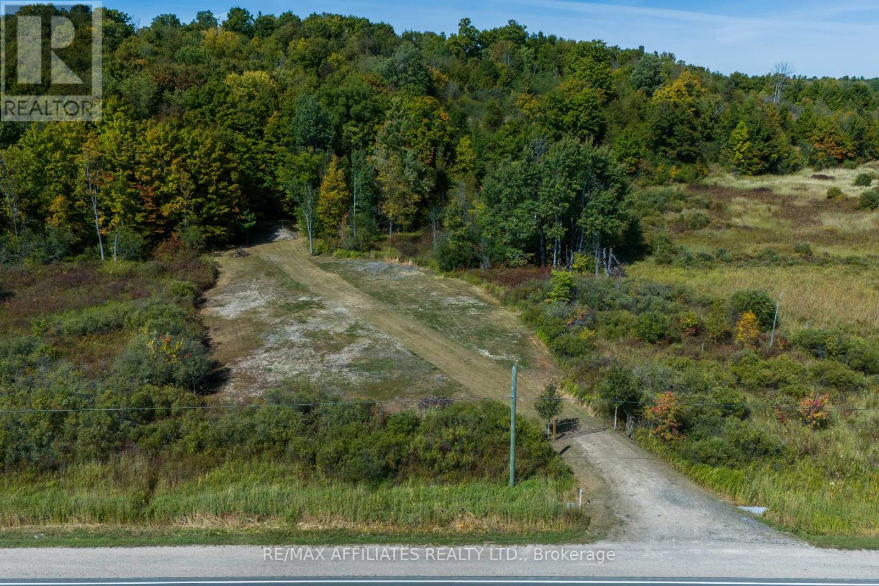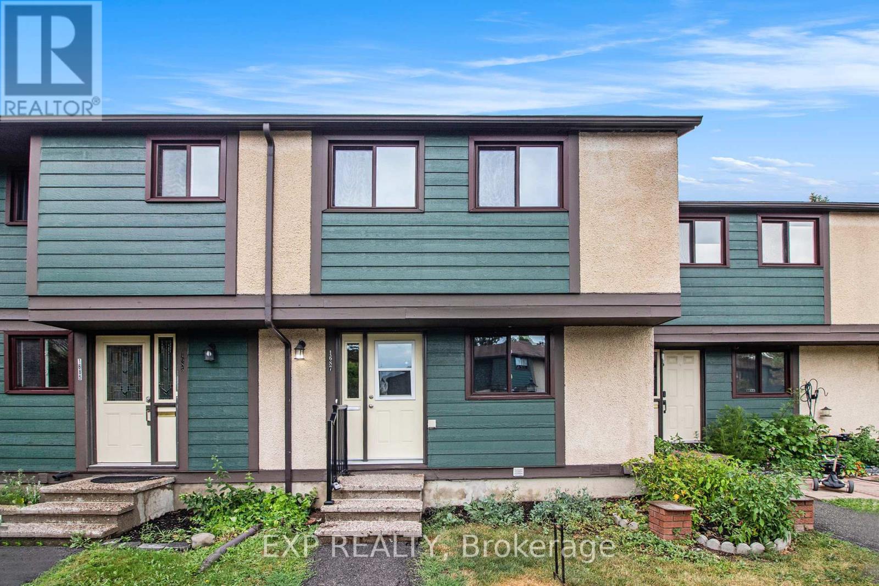Ottawa Listings
485 Hartleigh Avenue
Ottawa, Ontario
Welcome to this modern, custom-designed 5 Bedroom, 4 Bath Detached home offering over 3,000 sq. ft. of luxury living in a quiet, family-friendly neighbourhood. Thoughtfully designed with high-end finishes throughout, this residence combines style, function, and comfort. The main level is bright and inviting, featuring hardwood floors, natural stone accents, pot lights, and an oversized living and dining area anchored by a striking gas fireplace perfect for entertaining. The gourmet kitchen impresses with full-height cabinetry, quartz countertops, a large center island, pot filler, high-end appliances, and a central vacuum toe kick for convenience. Upstairs, the primary suite is a true retreat with a private balcony, custom walk-in closet, and spa-inspired ensuite with double vanity, glass walk-in shower, and soaker tub framed by floor-to-ceiling tile. Three additional spacious bedrooms, a beautifully appointed main bath, and a dedicated laundry room complete this level. The fully finished walk-out lower level is filled with natural light and offers a 5th bedroom, full bath, and versatile flex space ideal for a media room, home office, or gym. Outside, enjoy a private fenced yard with a patio and porch, perfect for family living and entertaining. An attached oversized garage completes this stunning property. A rare opportunity to own a contemporary dream home designed to impress from top to bottom! (id:19720)
Exp Realty
C - 306 Lanark Avenue
Ottawa, Ontario
Experience modern living in the heart of vibrant Westboro! This recently built, luxury lower-level 2-bedroom, 2-bathroom apartment combines stylish finishes with an unbeatable location just steps from the Ottawa River, parks, schools, transit (including the LRT), and some of the city's best shops and restaurants. Inside, you'll find 9-foot ceilings, radiant in-floor heating, and an open-concept layout filled with natural light. The sleek kitchen showcases quartz countertops, stainless steel appliances, and a gas stove, flowing seamlessly into the spacious living/dining area. Step outside to your private walkout patio, complete with a gas line for summer BBQs. Both bedrooms feature large windows and generous closets, while the primary suite includes a spa-inspired 3-piece en-suite with glass shower and quartz vanity. In-unit laundry and thoughtful design details make everyday living effortless. Don't miss this opportunity to live in one of Ottawa's most sought-after neighborhoods, where city convenience meets riverside charm. One Parking Space Available for $120/month (Located at 310 Beechgrove Ave, 3 Min Walk) (id:19720)
Royal LePage Team Realty Adam Mills
A1 - 97 Findlay Avenue
Carleton Place, Ontario
Welcome to 97 Findlay Drive A Charming Two-Story Townhome in Carleton Place. This beautifully maintained 2-bedroom, 1.5-bathroom condominium offers the perfect blend of comfort, style, and convenience. Nestled at the edge of Carleton Place, this townhouse features a charming front yard adorned with low-maintenance perennial gardens and planters, creating a welcoming first impression.Step inside to a warm and inviting front foyer with ample closet space, leading into a spacious living room highlighted by updated flooring that flows throughout both the main and upper levels. A sealed wood-burning fireplace adds character and the potential for cozy ambiance in the future.The galley-style kitchen is a home chef's delight, complete with granite countertops and recent upgrades including high-end stainless steel appliances notably an induction stove. Just off the kitchen, a convenient powder room includes a combination washer/dryer unit for added practicality.Upstairs, the oversized primary bedroom offers generous storage and direct access (via a cheater door) to the large main bathroom, which features a jacuzzi tub perfect for relaxing after a long day. The second bedroom is equally spacious and ideal as a guest room, office, or nursery. Perfectly situated, this home adjoins the Ottawa Valley Rail Trail, making it ideal for dog walking, cycling, or running. You're also just minutes from local parks, shopping, and amenities with easy access to Highway 7 for a quick commute to Ottawa.Whether you're a first-time buyer, downsizing, or investing, 97 Findlay offers a wonderful opportunity to own a move-in-ready home in a peaceful, well-connected community. (id:19720)
Exp Realty
117 Orchestra Way
Ottawa, Ontario
Experience Elevated Living in Riverside South Step into timeless elegance with this exceptional 6-bedroom, 4.5-bath executive home, perfectly positioned in the prestigious Riverside South community. Nestled on an extended premium lot with no rear neighbours, this expansive residence offers over 4,000 sq. ft. of refined living space, thoughtfully designed for modern luxury and everyday comfort. Inside, soaring 9-foot ceilings and rich hardwood flooring create an airy sophistication, while designer pot lighting, custom window treatments, and gleaming quartz countertops elevate every detail. The gourmet kitchen features stainless steel appliances, a large island with breakfast bar seating, and abundant cabinetry ideal for both everyday meals and elegant entertaining. A main-floor office offers the perfect work-from-home space, while the open-concept great room and formal dining area provide a warm yet upscale ambiance. Upstairs, the spacious primary suite is a true retreat, complete with a spa-like ensuite and generous walk-in closet. Five additional bedrooms ensure there's room for everyone, with smart layout and natural light throughout. The fully finished lower-level apartment with a dedicated entrance, full kitchen, spacious bedroom, full bath, and versatile flex room offers endless potential as a rental suite, in-law retreat, or guest quarters.Outdoors, the generous backyard is ideal for summer gatherings, gardening, or quiet relaxation, with the added benefit of privacy and space rarely found in the city. Additional features include a upper-level laundry, a double car garage with inside entry and rough in for electric vehicle charging station. Ideally located just moments from scenic parks, top-rated schools, premium shopping, and the newly completedLight Rail Transit station, this home effortlessly combines luxury, lifestyle, and location.This is executive living at its most distinguished. (id:19720)
Engel & Volkers Ottawa
22 Isabella Street
Perth, Ontario
When we say move-in ready, we mean it. Just pack your bags and settle right in because everything has already been taken care of. Beyond the cosmetic updates, the major components of this home have been thoughtfully upgraded: roof (2025), windows (2024), furnace and A/C (2022), flooring (2025/2021), attic and crawl space insulation (2022), new appliances (2022/2023), and even a 240-amp copper wiring system. The list truly goes on so you can move in with peace of mind knowing no extra money needs to be spent. This beautiful 1,700 sq. ft. home is full of character, featuring brick accent walls, soaring ceilings, large windows, and three spacious bedroom search with its own closet. The laundry has been conveniently relocated to the second floor, making day-to-day living seamless. Outside, you'll enjoy a generous backyard with parking for up to four vehicles. And to top it off, the location couldn't be better just steps from grocery stores, schools, parks, gyms, the pool, and downtowns vibrant main strip. This home doesn't just look right it feels right. ** This is a linked property.** (id:19720)
RE/MAX Affiliates Realty Ltd.
1240 Adirondack Drive
Ottawa, Ontario
Incredible Investment Opportunity! All brick bungalow with legal secondary unit on a prime lot with no rear neighbours, just steps to future LRT at Iris and minutes walk to Algonquin College! 4 Bed 1 bath upper unit, 3 bed 1 bath lower unit. Upper unit features 4 spacious bedrooms, a large living room with brick fireplace, good sized kitchen, laundry and 4pc bath. The lower level legal apartment offers an open concept kitchen & living space, good sized bedrooms and a 3pc bath with laundry. Access to a path from the backyard that leads to the future LRT station at Iris just 200M away and Algonquin College 1km away! Minutes walk to all the amenities of College Square. Great access to the highway for easy commuting by car, bus or bike! Amazing future development potential on this 65ft x 100ft lot. New zoning coming soon allowing for a large 10 unit building (14,000+sqft), multiple townhouses or the possibility of two 6 unit buildings. Turn key investment property- enjoy great cashflow while watching your land value soar in the years to come! (id:19720)
Exp Realty
805 Nicholson Avenue
Ottawa, Ontario
Located in the popular Mooney's Bay neighbourhood, this single family detached home sits on a generous 60' x 100' lot and offers a rare opportunity to own a true mid-century modern style four-level side-split Campeau built home. The upper level features three spacious bedrooms with large windows and ample closets, as well as a conveniently located full bathroom. The main level living and dining rooms are open with floor to ceiling windows that let in plenty of natural light and provide views of the landscaped front and rear yards. The original oak hardwood flooring runs throughout the main and upper levels, adding warmth and character. The kitchen is well laid out with excellent storage and overlooks the back yard, making it a practical and inviting space for everyday use. With two bathrooms, including a full one on the upper floor and a two-piece on the lower level, this layout provides excellent function for families and guests alike. The fully finished lower level expands your living space with a large family room, a wood burning fireplace and a bonus lower level exercise room that works well as a guest bedroom or office. Outside, you'll find a deep back yard with mature landscaping, a deck and a refuge space for gardening, entertaining or relaxing. A deep single car garage offers plenty of parking and storage. All of this within walking distance to Mooney's Bay Beach, schools, parks, bike paths and transit, making it an ideal location for families and commuters alike. (id:19720)
Real Broker Ontario Ltd.
394 Dore Street
Casselman, Ontario
Welcome to this meticulously maintained bungalow by Joroma Construction, located in the coveted Domaine de la Rivière Nation community in Casselman. Ideally situated on a premium lot with no rear neighbors, this property offers privacy, tranquility, and luxurious living just moments from shopping, dining, and excellent schools. This custom-built home impresses from the moment you enter, with 9-foot ceilings, elegant tile work, and high-end finishes selected with care throughout. The main level features two spacious bedrooms, including a versatile office or second bedroom, and a stunning 4-piece bathroom complete with a soaker tub, ideal for relaxation. The open-concept layout is flooded with natural light and anchored by a show-stopping kitchen that blends modern style with practical functionality. Downstairs, the fully finished lower level expands your living space with a third bedroom, stylish 3-piece bathroom, a spacious recreational room, and convenient laundry access. This level offers excellent flexibility for guests, extended family, or a home gym. From its refined interior to its peaceful backyard setting and premium no rear neighbor lot, this home is a rare opportunity for discerning buyers seeking quality craftsmanship, comfort, and elegance. (id:19720)
Exp Realty
124 Lily Pond Street
Ottawa, Ontario
**OPEN HOUSE Sunday September 21st 2-4PM** Stunning Move-In Ready Detached Home in Desirable Bridlewood! Welcome to this Beautifully maintained 3 bedroom, 3.5 bathroom home with a FULLY FINISHED basement. 2014 Built on 33.95' Frontage, this modern home boasts exceptional curb appeal with a charming covered front porch, widened driveway accommodating 2 cars, plus a single garage. Step inside to a spacious tiled foyer and be greeted by gleaming hardwood floors that flow seamlessly throughout the main level. The elegant formal dining room opens into a bright and inviting living room, complete with upgraded pot lights and a cozy gas fireplace, the perfect setting for family gatherings or relaxing evenings. The Chef inspired kitchen is a true highlight, featuring QUARTZ countertops, 4 Stainless Steel appliances, ample prep and storage space, under cabinet lighting, and a stylish backsplash perfect for both everyday meals and entertaining. Upstairs, you'll find 3 generous sized bedrooms, including a unique Jack & Jill bathroom connecting the secondary bedrooms, ideal for families. The luxurious primary bedroom offers not 1, but 2 walk-in closets, and a spa like 4pc. Ensuite complete with a Glass shower and relaxing Roman Tub. The Fully Finished basement adds incredible value, offering plush carpets, Pot Lights, a Full Bathroom, and a versatile Den/Office space, ideal for working from home, hosting guests, or enjoying family movie nights with a projector setup up. Laundry is conveniently located with tons of storage. Step outside to your private, fenced backyard oasis featuring mature cedar trees for added privacy, a stone patio area perfect for entertaining, and a steamy Hot Tub to unwind after a long day! Located on a quiet, family-friendly street in the highly sought after Bridlewood Community of Kanata, you're just minutes from parks, walking paths, top-rated schools, public transit, shopping and more! Surrounded by great neighbors, this is truly a place to call home! (id:19720)
RE/MAX Hallmark Realty Group
19112 Hwy 7 Highway
Tay Valley, Ontario
Welcome to this exceptional vacant lot offering the ideal combination of privacy, natural beauty, and convenience. This deep property provides the perfect opportunity to design and build your dream home, with potential for a beautiful walkout overlooking your own piece of nature. The lot is partly cleared, making it easier to visualize your future build, while still featuring a stunning forested area filled with mature hardwood trees that add character, shade, and year-round appeal. A double-wide entrance already in place makes access simple and practical for future construction. Hydro is conveniently located at the lot line, saving you time and cost when planning your new build.Outdoor enthusiasts will appreciate the location just minutes from numerous lakes and recreational activities. Whether you enjoy boating, fishing, hiking, or simply taking in the natural surroundings, this property puts it all within reach. At the same time, you'll benefit from the close proximity to the charming town of Perth, known for its heritage architecture, boutique shops, restaurants, and vibrant community atmosphere.Whether your'e looking to create a permanent residence, a country retreat, or an investment property, this lot offers endless potential. With its mix of cleared land and mature forest, the convenience of utilities at the lot line, and its prime location near lakes and amenities, it's an opportunity not to be missed. Come explore the possibilities and imagine the lifestyle you could build here. (id:19720)
RE/MAX Affiliates Realty Ltd.
140 Kinghaven Crescent
Ottawa, Ontario
This bright and spacious end-unit townhouse offers the perfect blend of comfort, style, and convenience. Built in 2011 by the reputable Urbandale, this home features an open-concept main floor, carpet-free flooring throughout, and abundant natural light. It backs onto trails and a park, perfect for outdoor activities and family enjoyment.The property includes 3 bedrooms and 4 bathrooms, ideal for a growing family or guests. Key updates include a new roof in 2023 and a hot water tank installed in 2025, providing peace of mind.Located in a desirable, family-friendly community, this home combines thoughtful design, practical upgrades, and easy access to nature. A move-in-ready gem you wont want to miss! (id:19720)
Home Run Realty Inc.
1687 Meadowbrook Road
Ottawa, Ontario
NEW LOWER PRICE! Welcome to 1687 Meadowbrook Road, an updated 4-bedroom condo townhome in Pineview, walking distance to Blair Road LRT, Costco, Gloucester Center, Shopping, Restaurants/Pubs, Great Schools, Lots of Parks, Walking/Bike Trails and so much more...an excellent location! These 4 bedroom models (all upstairs) RARELY become available (last MLS sale of one was in 2022) and offer the space, the size and the flexibility be it for your Family, as an Investment or as a starter home. LOW CONDO FEES OF $380/m include all exterior maintenance and water! Main floor boasts a seperate foyer, kitchen with updated cupboards and counters, dining room, large living room with access to the patio and BRAND NEW VINYL CLICK FLOORING throughout. 2nd floor has 4 good sized bedrooms, a beautiful 4-piece bathroom, linen closet and lamintae flooring. Lower level has a finished Family Room and 2-piece powder room with laminate flooring and ample storage space in the laundry/furnace room. Fenced backyard needs some TLC but will be a great space to relax or entertain and BACKS ONTO A PLAYGROUND. The entire condo has just been professionally painted and cleaned...ready for you to move in! Includes 1 parking spot. 24 Hours Irrevocable on All Offers as per Form 244. (id:19720)
Exp Realty


