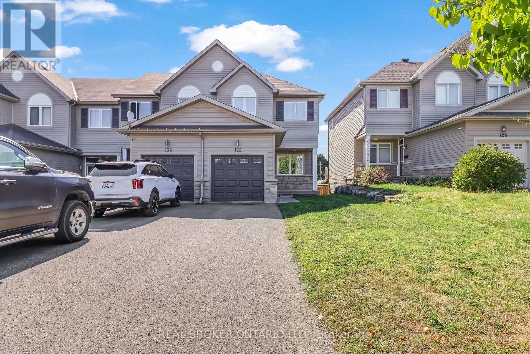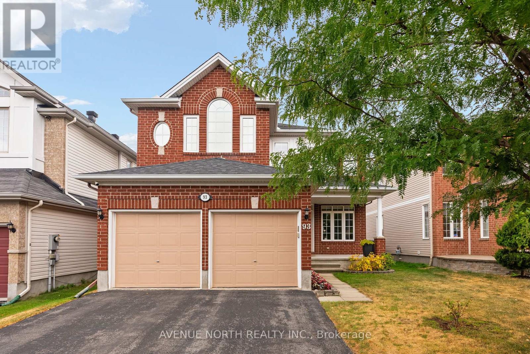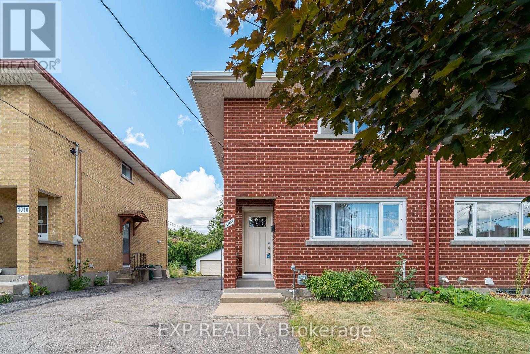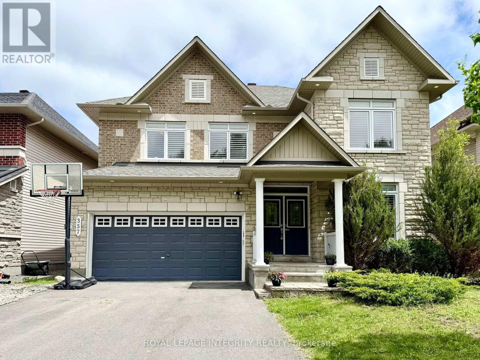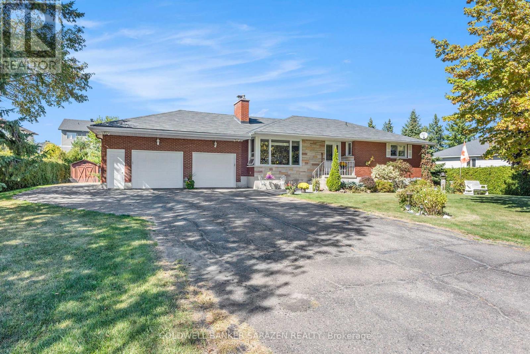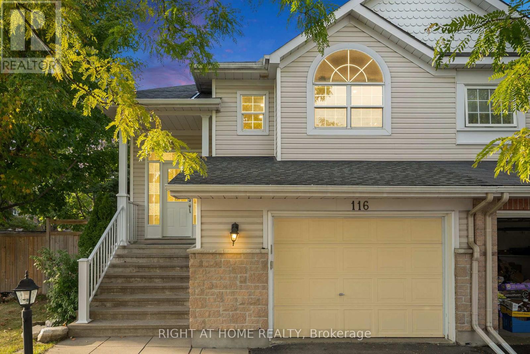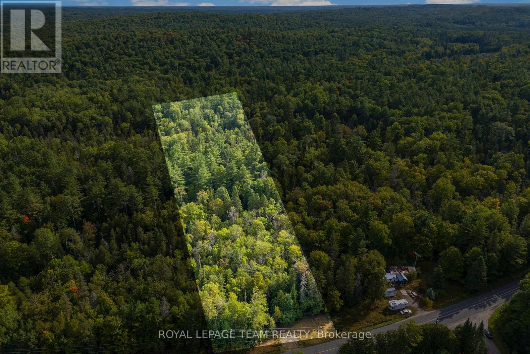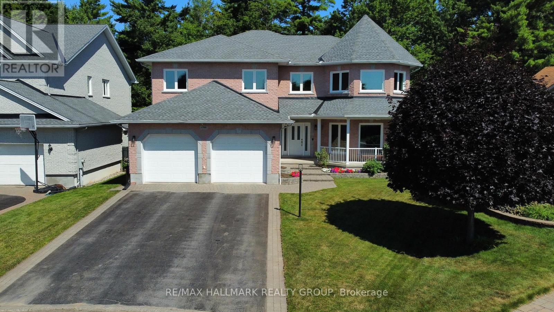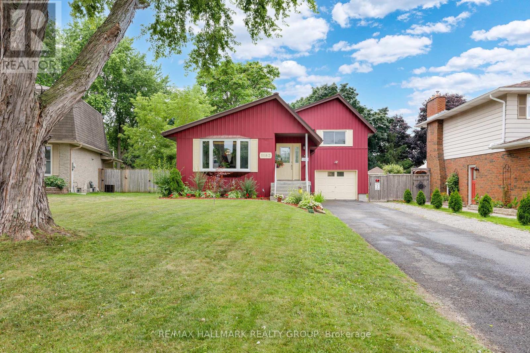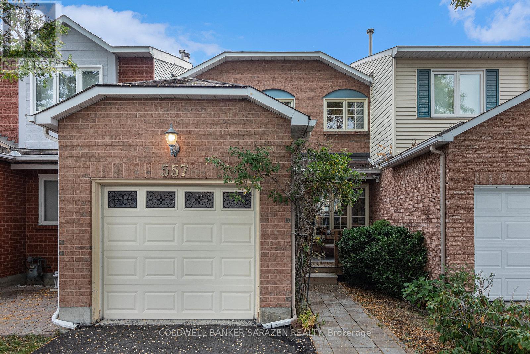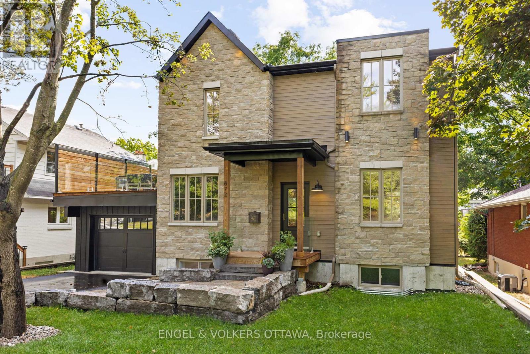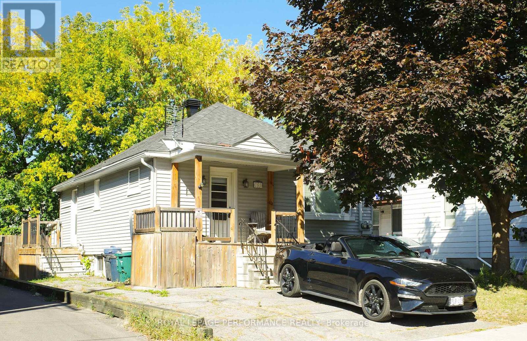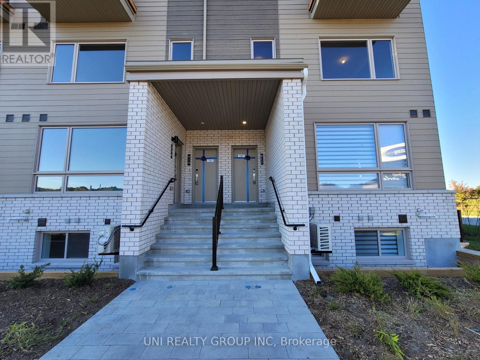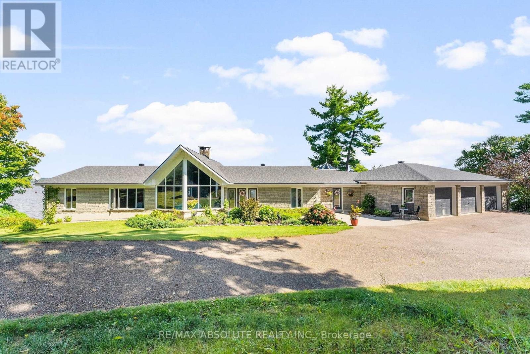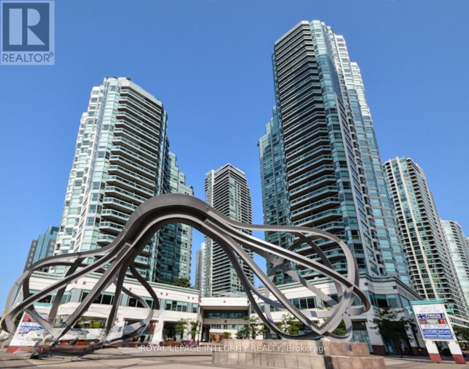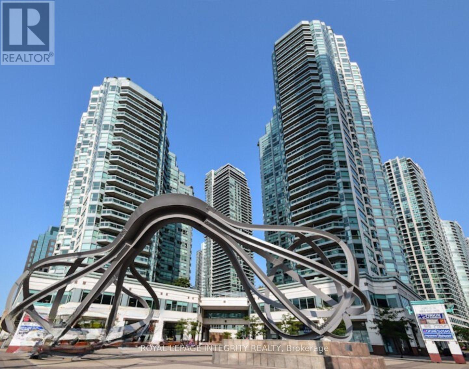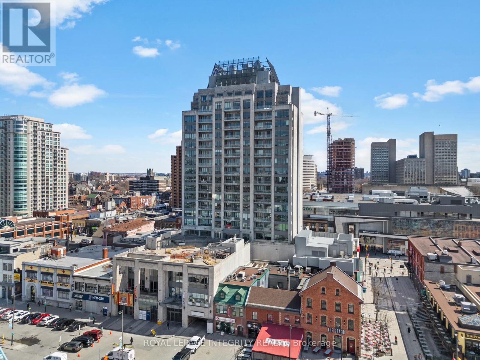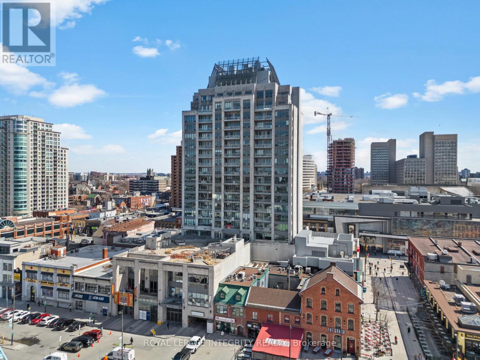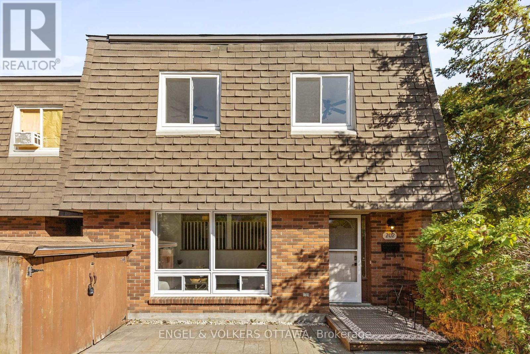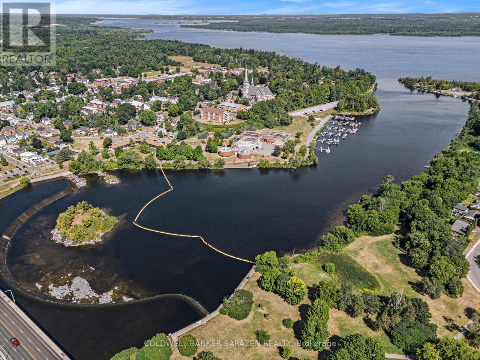Ottawa Listings
292 Forestbrook Street
Ottawa, Ontario
Incredible opportunity to own a move-in ready home in the heart of Kanata's tech corridors & most desirable family-friendly neighbourhoods, Kanata North. This bright & spacious home combines privacy, comfort, & modern style.The Fifth Avenue model is an executive townhome built by Minto. Offering a rare walk-out basement & no rear neighbours. The home backs directly onto a city-maintained walking path & green space. Step inside to a sun-filled main floor with large windows & stylish modern lighting fixtures throughout. The open-concept layout is perfect for everyday living & entertaining. Featuring a functional kitchen with ample cabinetry, updated finishes, & a seamless flow to the living and dining areas. Upstairs, you'll find three generously sized bedrooms, including a spacious primary retreat with a walk-in closet & a private ensuite. A second full bathroom on this level provides added convenience for family & guests.The fully finished walk-out lower level includes a cozy family room with a natural gas fireplace, a bonus finished room ideal for a playroom, office, or additional TV room, & a dedicated laundry area. Step out to your new deck and enjoy a fully fenced backyard with new privacy fencing & garden beds. Perfect for relaxing, entertaining & gardening.This home is ideally located just steps from top-rated schools, great parks, the Richcraft Recreation Complex, Silicon Valley North & plenty of public transit including a nearby Park & Ride. Outdoor lovers will appreciate the proximity to the Kanata Highlands trails (just 2 blocks away) & a brand-new dog park opening in 2026. Shopping, dining, & entertainment are only minutes away at the Kanata Centrum, Tanger Outlets, the Canadian Tire Centre as well as various neighbourhood spots. This is a rare opportunity to enjoy modern living, privacy, & unbeatable access to amenities all in the heart of Kanata North, one of Ottawa's most sought after communities. 24 Hour irrevocable on all offers. (id:19720)
Royal LePage Team Realty
132 Dahlia Street
Clarence-Rockland, Ontario
Welcome to this charming 3+1 bedroom, 3 bathroom end unit townhome nestled on a quiet cul-de-sac in family-friendly Rockland, just a short 30-minute drive from Ottawa. Built in 2012 and thoughtfully updated, this home combines comfort, style, and convenience for todays modern lifestyle. The main level features beautiful hardwood floors (2020) and an inviting open-concept layout that seamlessly connects the living, dining, and kitchen area is perfect for family gatherings and entertaining. The gourmet kitchen is equipped with stainless steel appliances, ample cabinetry, and patio doors that open to a spacious, private backyard with plenty of room for outdoor enjoyment. Upstairs, the large primary suite offers a walk-in closet and a private ensuite, while two additional bedrooms share a full bathroom, ideal for growing families. The partially finished lower level extends the living space with a versatile rec. room, a fourth bedroom, and abundant storage. Additional highlights include central air conditioning, a single car garage with an extended driveway and recent updates such as full painting (2022), hot water tank (2022), and a finished basement bedroom (2020). Located within walking distance to schools, parks, and public transit, this move-in ready home offers the perfect balance of community living and easy access to city conveniences. Immediate occupancy available - don't miss your opportunity to make this wonderful property yours. (id:19720)
Real Broker Ontario Ltd.
93 Whitestone Drive
Ottawa, Ontario
***OPEN HOUSE SATURDAY SEPTEMBER 27th*** Welcome to 93 Whitestone, a spacious 5-bedroom + office single-family home in Ottawa's sought-after Central Park community. Thoughtfully designed for both family living and entertaining, this home offers bright, open spaces with gleaming hardwood floors. The heart of the home is the brand new Northco custom kitchen, opening onto the sunken living room with a warm gas fireplace. Just steps away, a formal dining room provides the perfect setting for hosting dinners and special occasions, while a second living room on the main level offers additional space for relaxation or gathering with guests. With three full bathrooms, convenience abounds including a main-level bath with cheater access to the office, ideal for working from home. Upstairs, the primary suite features its own ensuite, complemented by four additional bedrooms that provide flexibility for family, guests, or hobbies. Step outside to the newly built southwest-facing deck, where you can enjoy beautiful sunsets and summer evenings. The property also features a double-car garage with parking for six. Situated just minutes from the Experimental Farm, Carlington Ski Hill, and Merivale's shops, groceries, and restaurants, and only 10 minutes from The Glebe, Little Italy, Wellington West, and Westboro, this home offers the perfect balance of nature and city living.93 Whitestone is the ideal combination of space, location, and modern upgrades ready to welcome its next family. (id:19720)
Avenue North Realty Inc.
1008 Riddell Avenue S
Ottawa, Ontario
Welcome to 1008 Riddell Avenue South, a semi-detached home tucked away on a quiet dead-end street with a location that truly has it all. This 3-bedroom, 2-bathroom property combines convenience, comfort, and outdoor space in one inviting package. Step inside to a bright and functional main level designed for everyday living. The spacious living and dining areas flow with ease, offering plenty of room to relax or entertain. The kitchen provides ample cabinetry and a practical layout, ready to handle both quick meals and special gatherings. Upstairs, three well-sized bedrooms and a full bathroom create a private retreat, giving everyone space to unwind. The finished basement adds even more versatility, whether you need a family room, home office, or hobby area, complete with an additional bathroom for added convenience. Outdoors, the deep lot is a rare find, offering space to garden, play, or host summer barbecues in privacy. A private garage and driveway ensure plenty of parking and storage options. The setting is unbeatable. Immediate highway access makes commuting simple, while nearby transit, parks, bike paths, and everyday amenities are just minutes away. Whether you are running errands, getting downtown, or enjoying Ottawa's green spaces, everything is at your doorstep. This is more than a house, it's an opportunity to live comfortably in a location that makes life easy. (id:19720)
Exp Realty
357 Langrell Crescent
Ottawa, Ontario
Discover the perfect family RETREAT in this rare gem, nestled in the highly coveted Chapman Mills neighborhood of Barrhaven. Situated on a PREMIUM LOT, this home with OVER 3,200 SQFT of living space offers unparalleled tranquility with NO FRONT neighbours and a breathtaking view of the Chapman Mills Forest. Conveniently located within WALKING DISTANCE of Great-Ranking Schools and Large Shopping Malls like Chapman Mills Marketplace, this is a location that truly has it all. Step inside this freshly painted, spacious home featuring 4(+1) bedrooms and 4(+1) bathrooms, thoughtfully designed to accommodate a growing or MULTI-GENERATIONAL family. The inviting foyer leads you into an expansive, open-concept living and dining area, illuminated by new modern lighting fixtures. The kitchen is a chef's delight, complete with ample counter space, sleek finishes, and a bright breakfast nook overlooking a private backyard oasis. Upstairs, you'll find four large bedrooms and three full bathrooms, including two ensuite bathrooms for added convenience and luxury. The primary suite boasts a walk-in closet and a spa-like ensuite, creating the perfect personal retreat. The fully finished basement offers two additional bedrooms, a full bath, and a versatile recreation space, ideal for extended family, guests, or creating the ultimate entertainment hub. With its family-friendly atmosphere, proximity to parks, shopping, and renowned schools, and its quiet and serene neigborhood, this home combines space, style, and location. Don't miss this rare opportunity to own a piece of Chapman Mills paradise! VACANT and easy to show! / Note: All the staging furniture were removed. (id:19720)
Royal LePage Integrity Realty
32 Wabalac Drive
Mcnab/braeside, Ontario
Welcome to 32 Wabalac Drive. Pride of ownership is evident through out this home. A lovely 3 Bedroom brick Bungalow with fruit trees and perennials is located conveniently at the edge of town close to Highway 417 for easy access. Master bedroom with 3 piece ensuite includes a step-in shower. The front door welcomes you into a bright Living room equipped with remote blinds and a wood burning fireplace to cozy up to on those winter nights! The large eat-in kitchen is fully equipped with plenty of cupboards and counter space. All appliances are included. Much more space to enjoy in this finished basement which boasts a gas fireplace in the family room, a hobby/office room, and a large and bright laundry room. An attached oversized insulated & heated 2 car garage and a beautiful back yard with a large deck fully completes this home. Home equipped with a Kohler Generator. (id:19720)
Coldwell Banker Sarazen Realty
116 Calaveras Avenue
Ottawa, Ontario
Flooring: Tile, Hardwood. Semi-detached home with a unique "raised bungalow style design." Premium corner lot faced backyard with a walkout lower level. Enjoy the functional open concept living design w/ hardwood flooring. The kitchen provides an eating area w/ plenty of cabinetry & counter space. The master bedroom features a cathedral ceiling. Spacious lower level with family room & cozy gas fireplace, which offers 15" deep cabinets along one wall with two bedrooms, lower level has walkout and can be easily converted to a separate rental unit with the addition of a kitchenette, full bathroom, laundry, tons of storage. In-ground sprinkler system with heads that pop up around the backyard, featuring controls to set date/time, frequency, and other settings. Inside access to an oversized garage, Central Vacuum. This home is in a fabulous family-friendly neighbourhood, walking distance from Longfields Park with play structures, sprinkler pad, & Rugby/Soccer/Softball Pitches. Minutes to local schools, recreation, shopping, restaurants, movie theatre & transit. 2020: Bathroom (both) ceiling fans, 2018: Upper-level bathrooms have been renovated, 2025. Freshly painted, Fence, Backyard patio, home alarm, and Roof 2014. 24 hr. Irrevocable, Flooring: Carpet Wall-to-Wall, Hot Water Tank (2022), Furnace (2022), and AC (2024) are rented (with full service) at $222.96/Month (id:19720)
Right At Home Realty
145 Rochester Street
Ottawa, Ontario
"Conditionally Sold pending receipt of Deposit Cheque" Step into a home where character meets contemporary comfort!!! This beautifully updated 2.5-bedroom, 3-bathroom gem features stunning exposed brick walls, soaring high ceilings, and rich hardwood floors. The open-concept living and dining area is flooded with natural light, perfect for both cozy nights in and lively gatherings. The spacious kitchen offers modern updates with ample counter space and storage --- ideal for both cooking and entertaining. The main floor is complete with a convenient powder room and laundry area, adding both practicality and comfort to the space. Wait! Head downstairs into a renovated lower level, complete with a rec room, convenient 2-piece bath, and plenty of storage. Upstairs, you'll find two spacious bedrooms, including a master retreat with a full bath featuring a clawfoot tub and separate shower. A versatile den, which could easily be a third bedroom or office, adds even more flexibility to the space. Thoughtful modern touches include stainless steel appliances, a stylish cork floor in the kitchen, and a renovated basement (2020). Just steps from McNabb Park, Chinatown, Little Italy, and a short walk to downtown and Hintonburg, this home is surrounded by cafes, restaurants, parks, and bike paths. Enjoy Ottawa's best urban lifestyle right at your doorstep. With a brand-new furnace and A/C (2019) and one of the city's most walkable neighbourhoods, this home offers a perfect blend of comfort, convenience, and charm. Immerse yourself in the cultural richness of the area with community events, dining options, and excellent parks and schools. Whether commuting to work, relaxing in nearby greenspaces, or indulging in local culinary delights, this home has everything you need to live your best life. Don't miss your chance to own this captivating home---schedule a showing today! 24-hour irrevocable on all offers. (id:19720)
Ottawa Urban Realty Inc.
1412 French Line Road
Lanark Highlands, Ontario
Build your dream home on this wooded ~3-acre lot. Already surveyed with a drilled well in place. Driveway is staked and civic number assigned by the township. Hydro located right at the road, which is year-round township maintained. Conveniently located just 35 minutes to Perth, Carleton Place, Almonte, or Calabogie, and under an hour to Kanata. (id:19720)
Royal LePage Team Realty
405 - 224 Lyon Street N
Ottawa, Ontario
Live in the heart of downtown Ottawa at The Gotham! This modern, smoke-free building is ideally located within walking distance to the ByWard Market, Parliament, Little Italy, LeBreton Flats, Chinatown, and just one block from transit.This furnished 1-bedroom, 1-bathroom condo offers 436 sq. ft. of bright and functional living space. The south-facing floor-to-ceiling windows flood the unit with natural light and provide an unobstructed view of Ottawa from the 4th floor. Enjoy open-concept living with hardwood flooring throughout, a sleek designer kitchen with quartz countertops, high-gloss cabinetry, stainless steel appliances, and a full-size gas stoveperfect for those who love to cook. The living area extends to a 64 sq. ft. private balcony with a gas BBQ hookup, making it an ideal spot to relax and unwind. The spacious bedroom features a double bed and closet while the modern 3-piece bathroom includes a glass-enclosed tiled shower. Additional highlights: Furnished with everything you need to move right in. The sofa - bed in the living room can sleep 2 guests. Concierge and professional management for your convenience. Clean, stylish, and well-maintained building. Asking rent: $1900/month + hydro. This condo offers modern comfort, incredible views, and a central location. The tenant can choose to rent the condo UNFURNISHED as well. (id:19720)
Century 21 Synergy Realty Inc
1705 Silver Bark Avenue
Ottawa, Ontario
This RARE & impressive custom-built 4 + 2 bedroom executive home, nestled in a tranquil cul-de-sac on the ravine, offers abundance of space & privacy. UNIQUE FEATURES | rich hardwood flooring on main & 2nd level & 2 curved stairways, high ceilings, Serenity Shades, all above-ground bedrooms have direct connections to bathrooms, extended built-in storage cubbies above closets, gas f/p between primary & en-suite, in-floor radiant heat in basement & primary en-suite, direct access to basement from garage, fully fenced yard with composite deck backing onto 34m of ravine. THOUGHTFUL DESIGN | spacious & versatile living space, vestibule opens onto foyer showcasing the curved oak stairway, formal 'tower' living room with privacy doors (currently an office) then onto the separate dining area. The vast open-concept kitchen, eating area & family room with freestanding gas stove is perfect for hosting larger events or can be converted to a quiet space for more intimate dinner parties, by 3 privacy doors. A segregated powder room & laundry/mudroom complete the main floor. The 2nd level boasts a spacious primary plus 3 large bedrooms (2 with private sinks & link to Jack-and-Jill bath, and 1 with cheater to main full bath) and a den or possible nursery. The spacious primary bedroom looks onto the peaceful backyard & enjoys a 2 sided gas f/p shared with the en-suite with walk-in closet, double sink vanity, glass shower & step up 2-person bathtub. The basement provides even more flexibility with 2.65m ceilings, in-floor radiant heat, recreation/theatre room, 2 bedrooms (1 is currently an office), 3pc. bathroom, bonus room (currently a gym), cold room & storage. See attached 'Highlights' for more. COVETED LOCATION | Situated on one of the most sought-after streets in the middle of Orleans. Walk to schools, parks, transit, Innes Rd. shopping corridor. Quick drive/bike to Place D'Orleans, Landmark Cinemas, Ray Friel Sports Complex, Shenkman Arts Centre & amenities. Easy hwy access. (id:19720)
RE/MAX Hallmark Realty Group
1182 Queensland Place
Brockville, Ontario
Welcome to 1182 Queensland Place where modern updates, flexible living space, and a fantastic location come together to create the perfect family home. Tucked away on a quiet cul-de-sac in Brockville's sought-after north end, this move-in ready gem is just minutes from schools, shops, and restaurants - everything your family needs right at your doorstep. Step inside to find a bright, open-concept main floor featuring a spacious living and dining area that flows seamlessly into your brand new kitchen. With crisp white cabinetry, a stylish backsplash, and plenty of counter space, this kitchen is as functional as it is beautiful. Down the hall, you'll find a 4-piece bathroom, a comfortable bedroom, and a versatile den with direct access to the backyard. Up just a few steps are two generously sized bedrooms, perfect for growing kids or guests. The lower level offers even more versatility with a private entry from the garage - ideal for multi-generational living or a potential in-law suite. This level also features an additional bedroom, a 3-piece bathroom, laundry area, and a cozy rec-room. Step outside to enjoy a fully fenced backyard designed for both relaxation and functionality. You'll find an insulated bunkie with electricity (separate 30 AMP panel) - perfect for a home office, studio, or guest space - alongside a charming Amish-built shed for all your storage needs. Cool off in the above-ground pool, entertain on the patio, or simply unwind in your private outdoor retreat. With a durable metal roof and low-maintenance exterior, this home is ready for carefree summer living. Whether you're upsizing, downsizing, or looking for a home that grows with you - 1182 Queensland Place checks all the boxes. (id:19720)
RE/MAX Hallmark Realty Group
557 Latour Crescent
Ottawa, Ontario
Spacious executive 3 bdrm/3bath townhome with large eat in kitchen, grande masterbdrm with ensuite bath and large walk in closet, Huge windows, private backyard and deck, cozy front porch, attach garage and fin bsmt with recrm/fireplace. Easy access location just blocks from shopping and short drive to Queensway. Estate sale with probate complete. Townhouse being sold as is. (id:19720)
Coldwell Banker Sarazen Realty
872 Iroquois Road
Ottawa, Ontario
Step into a residence that blends classic charm with the sophistication and performance of a new build. Centrally located, this home offers effortless access to every corner of the city within 15 minutes, making it as practical as it is beautiful. Step inside to soaring ceilings, abundant natural light, and a thoughtful open layout designed for modern living. The kitchen is a true showpiece, featuring custom millwork, quartz countertops, a farmhouse sink, and high-end appliances. Flowing seamlessly into the dining and living areas, its a space equally suited for family life and entertaining. A bold powder room, bright office, and elegant finishes complete the main floor.Upstairs, the primary retreat offers serenity with a spa-like ensuite, while secondary bedrooms provide comfort for family or guests. The lower level mirrors the sense of space and light with 9-foot ceilings, creating endless possibilities for recreation, fitness, or a home theatre.Built with quality in mind, this home showcases durable stone and Maibec wood siding on the exterior, hardwood and designer tile within, and refined details down to the hardware. Efficiency is matched with upgraded insulation, instant hot water, whole-home ventilation, and a high-performance HVAC system under warranty. For those seeking low-maintenance living, this home is a true lock-and-leave. The upper deck provides private outdoor space for dining or relaxing, while the finished yard and hardscaping ensure minimal upkeep. The garage is insulated, EV-ready, and easily fits a large SUV, with space for three more vehicles in the driveway. (id:19720)
Engel & Volkers Ottawa
261 Montfort Street
Ottawa, Ontario
One Bedroom Duplex with one bedroom apartment in the basement. Basement apartment has a private entrance at the rear and separate hydro meter. Main level features spacious living room with light giving bay window, large kitchen, laundry, and roomy Primary Bedroom with patio doors leading to a private rear deck and hot tub area. Hardwood floors in living room and bedroom. Updates include new heat pump and furnace (2023), architectural shingled roof(2018) , increased insulation in attic and vinyl siding, professionally installed HD off air TV antennae, and two person infrared Sauna. 5 appliances included. Ideal for investor or live in owner(s) who want an income producing tenant. Amenities include bike shed and recycle storage built into the front porch. Centrally located, close to OC Transpo bus stop, minutes to downtown. Parking for two. (id:19720)
Royal LePage Performance Realty
812 Mishi Private
Ottawa, Ontario
Welcome to this luxury very new 2 bed/2 bath stacked townhome with ROOFTOP TERRACE at rockcliffe's new wateridge village! UPPER UNIT. The 2nd floor features an open-concept living space, which includes a spacious kitchen, quartz countertops, modern Backsplash and large island with breakfast bar overlooking combined living and dining area. A beautiful powder room completes this level. The 3rd level features the primary bedroom with a walk-in closet, private balcony, a cheater ensuite with upgraded vanity with quartz counters and glass door shower. Bedroom 2 & laundry complete this level. Retreat to your HUGE rooftop terrace with a gas line for BBQ. Live minutes away from nearby parks, shops, restaurants and more! One surface parking space is included. It's available now. Some of the pictures are virtually staged. 24 hours irrevocable for all offers. (id:19720)
Uni Realty Group Inc
1724 River Road
Mcnab/braeside, Ontario
Panoramic views of the Ottawa River from this stunning custom built bungalow!Enjoy waterfront living at it's best with over 700 feet of waterfront on just under 3 acres!The Algonquin Trail is adjacent to the property for hiking, biking & family fun! Designed with open concept living in mind,the heart of the home features a spacious great rm with a 2 sided stone fireplace!Soaring cathedral ceilings framed by walls of windows!The well planned layout offers seamless flow,ideal for entertaining or relaxing while enjoying the views.Bright & spacious kitchen is a foodies delight with a large island,walk in pantry,induction stove(could convert back to gas) & all appliances included.A solarium off the kitchen is a great place to relax & offers a deck for the BBQ.Great room includes dining & living areas creating an ideal space for gathering.Primary bedrm with wall of windows & "more views" boasts a 6 piece ensuite & oversized walk in closet.Second bedrm with 4 piece bath is great for guests.A main floor powder rm, office & second entrance round out the main level.The walk out basement provides additional living space.....a solid wood staircase leads to a beautiful family room!High ceilings & wall of windows create a sun filled living area with "more views"!Cozy up around the wood burning fireplace or enjoy the hockey game with family and friends! 2 more bedrms and 2 more bathrms on this walk out level ensure your family has lot's of room to grow!A large laundry rm & oversized cold rm + storage area round out this level.From the lower level you can access an oversized garage with plenty of room for vehicles, toys & storage plus an attached "2" car garage with extra space in a 3rd bay.Dock & boat lift are included.A concrete retaining wall spans the entire waterfront providing an efficient river wall to protect against erosion.With its exceptional location, thoughtful design, and unmatched scenery, this property is a rare opportunity to enjoy water front living at its f (id:19720)
RE/MAX Absolute Realty Inc.
805 Kingsmere Avenue
Ottawa, Ontario
With architectural finesse and modern elegance, this Grey Stone-inspired home delivers over 3,500 sq. ft. of refined living space, crowned by a spectacular rooftop terrace. Perfect for entertaining, the terrace offers a hot tub, gas hookups, hot/cold water connections, and breathtaking skyline views. A private elevator offers effortless access from the lower level to the third floor, while a heated driveway and 1.5-car garage ensure year-round convenience. Inside, the chefs kitchen is a statement in style and function quartz countertops, premium appliances, and rich walnut espresso cabinetry create a striking focal point. An open-concept plan flows seamlessly to your maintenance-free private yard. This home is bathed in natural light from expansive, VISTA-film treated windows for UV and IR protection, and a floor to ceiling window with automatic blinds. The second-level loft/great room is equally sun-filled, with hardwood floors carrying through the space. A laundry room is perfectly positioned here for daily ease. The Primary Suite is a serene retreat, featuring a generous walk-in closet, spa-inspired ensuite with waterfall soaker tub, dual vanities, glass shower, and direct access to a patio-sized private balcony. Secondary bedrooms each offer their own personal ensuites including a steam shower in the second bedroom and each boast a private balcony .The fully finished lower level provides direct garage access, a powder room with commercial wash sink, a spacious rec room, and ample storage. Additional highlights include hardwood flooring throughout (except rec room), central air conditioning, a new high-efficiency heat pump (2024), and a professionally landscaped backyard. Every detail of this residence blends timeless Grey Stone character with contemporary sophistication designed to elevate both everyday living and memorable entertaining. Steps away from an amenity rich neighbourhood and convenient transit. (id:19720)
Royal LePage Performance Realty
1410 - 10 Queens Quay W
Toronto, Ontario
Welcome to one of the most vibrant and dynamic places to live in Toronto10 Queens Quay West, the iconic Residences of the World Trade Centre. This fully renovated 2-bedroom, 2-bathroom residence blends modern elegance with a functional layout, framed by sweeping views of both Lake Ontario and the dazzling city skyline. The open-concept living and dining area is bright and inviting, a perfect space for hosting guests or enjoying quiet evenings at home. The contemporary kitchen is a chef's dream, complete with generous cabinetry and sleek finishes. The primary suite offers a private retreat with a walk-in closet and a 4-piece ensuite, while the second bedroom, combined with the solarium, creates a versatile space for a guest room, office, or creative studio. With floor-to-ceiling windows, every corner of this home feels bright, airy, and connected to the incredible views outside. The Residences of the World Trade Centre provide resort-inspired amenities including indoor and outdoor pools, a fully equipped fitness centre, yoga studio, squash courts, billiards, theatre room, library, guest suites, and 24-hour concierge services. Whether your day calls for activity, relaxation, or entertaining, this community delivers with ease. The location is unbeatable! Just 2 minutes to the highway and only a few minutes from the CN Tower, Eaton Centre, Sugar Beach, Scotiabank Arena, Rogers Centre, Union Station, and the PATH, the very best of Toronto is at your doorstep. From sunrise jogs along the waterfront to evenings immersed in the citys finest dining and entertainment, this residence puts you at the heart of it all. Don't miss your chance to experience the best of downtown Toronto living! (id:19720)
Royal LePage Integrity Realty
1410 - 10 Queens Quay W
Toronto, Ontario
Welcome to one of the most vibrant and dynamic places to live in Toronto10 Queens Quay West, the iconic Residences of the World Trade Centre. This fully renovated 2-bedroom, 2-bathroom residence blends modern elegance with a functional layout, framed by sweeping views of both Lake Ontario and the dazzling city skyline. The open-concept living and dining area is bright and inviting, a perfect space for hosting guests or enjoying quiet evenings at home. The contemporary kitchen is a chef's dream, complete with generous cabinetry and sleek finishes. The primary suite offers a private retreat with a walk-in closet and a 4-piece ensuite, while the second bedroom, combined with the solarium, creates a versatile space for a guest room, office, or creative studio. With floor-to-ceiling windows, every corner of this home feels bright, airy, and connected to the incredible views outside. The Residences of the World Trade Centre provide resort-inspired amenities including indoor and outdoor pools, a fully equipped fitness centre, yoga studio, squash courts, billiards, theatre room, library, guest suites, and 24-hour concierge services. Whether your day calls for activity, relaxation, or entertaining, this community delivers with ease. The location is unbeatable! Just 2 minutes to the highway and only a few minutes from the CN Tower, Eaton Centre, Sugar Beach, Scotiabank Arena, Rogers Centre, Union Station, and the PATH, the very best of Toronto is at your doorstep. From sunrise jogs along the waterfront to evenings immersed in the citys finest dining and entertainment, this residence puts you at the heart of it all. Don't miss your chance to experience the best of downtown Toronto living! (id:19720)
Royal LePage Integrity Realty
1207 - 90 George Street
Ottawa, Ontario
Experience luxury living at one of Ottawa's most prestigious addresses - 90 George in the heart of the ByWard Market. This iconic building is known for exceptional management, five-star amenities, and a community of distinguished residents, including ambassadors and senior government officials. Unit 1207 has also been home to diplomatic and government tenants - a reflection of the calibre and exclusivity of this residence. Spanning 1,285 sq. ft., this 2-bed, 2-bath corner unit balances the comfort of a home with the convenience of condo living. Floor-to-ceiling south-facing windows flood nearly 500 sq. ft. of open living and dining space with natural light, complemented by luxury hardwood floors throughout. The kitchen features granite countertops, a central breakfast island, full stainless-steel appliance set, and a rare gas stove with built-in grill top - an uncommon luxury downtown. A 97 sq. ft. balcony extends the living space outdoors, overlooking Rideau Street and the city core. The primary suite offers a 6-ft deep custom built walk-in closet in high-end wood, along with a spa-like ensuite with oversized soaking tub and sleek glass shower. The secondary bedroom is spacious and bright, beside a modern 3-piece bathroom with glass shower. In-suite laundry is neatly tucked away for convenience. Residents here enjoy an unmatched lifestyle: a 900 sq. ft. outdoor terrace with sweeping Parliament and ByWard Market views, saltwater swimming pool, indoor hot tub, saunas with changing rooms and showers, plus a bright, fully equipped fitness room overlooking the terrace. This residence includes one underground parking space and a private locker on the same level - a true downtown convenience. With 24/7 concierge and security, every detail is designed for comfort, exclusivity, and peace of mind. This is more than a home - it is a lifestyle at the top tier of Ottawa living. Reach out to Veronika today for a private showing: 613-790-2848 or [email protected]. (id:19720)
Royal LePage Integrity Realty
1207 - 90 George Street
Ottawa, Ontario
Experience luxury living at one of Ottawa's most prestigious addresses - 90 George in the heart of the ByWard Market. This iconic building is known for exceptional management, five-star amenities, and a community of distinguished residents, including ambassadors and senior government officials. Unit 1207 has also been home to diplomatic and government tenants - a reflection of the calibre and exclusivity of this residence. Spanning 1,285 sq. ft., this 2-bed, 2-bath corner unit balances the comfort of a home with the convenience of condo living. Floor-to-ceiling south-facing windows flood nearly 500 sq. ft. of open living and dining space with natural light, complemented by luxury hardwood floors throughout. The kitchen features granite countertops, a central breakfast island, full stainless-steel appliance set, and a rare gas stove with built-in grill top - an uncommon luxury downtown. A 97 sq. ft. balcony extends the living space outdoors, overlooking Rideau Street and the city core. The primary suite offers a 6-ft deep custom built walk-in closet in high-end wood, along with a spa-like ensuite with oversized soaking tub and sleek glass shower. The secondary bedroom is spacious and bright, beside a modern 3-piece bathroom with glass shower. In-suite laundry is neatly tucked away for convenience. Residents here enjoy an unmatched lifestyle: a 900 sq. ft. outdoor terrace with sweeping Parliament and ByWard Market views, saltwater swimming pool, indoor hot tub, saunas with changing rooms and showers, plus a bright, fully equipped fitness room overlooking the terrace. This residence includes one underground parking space and a private locker on the same level - a true downtown convenience. With 24/7 concierge and security, every detail is designed for comfort, exclusivity, and peace of mind. This is more than a home - it is a lifestyle at the top tier of Ottawa living. Reach out to Veronika today for a private showing: 613-790-2848 or [email protected]. (id:19720)
Royal LePage Integrity Realty
202 Royalton Private
Ottawa, Ontario
Nestled in Spruce Meadows, this charming townhome is part of a quiet enclave along McCarthy Woods. The home's bright living room is filled with natural light from the large windows, creating an ideal setting for midday relaxation and entertaining. Just a few steps up, the elevated dining area overlooks the living room and flows seamlessly into the kitchen with breakfast bar seating, pendant lighting, and a full suite of appliances. Upstairs, you'll find three bedrooms and a full bathroom. The spacious primary bedroom includes hardwood flooring, a ceiling fan, generous closet space, and direct access to the bathroom. Two additional bedrooms, each with large windows and double closets, provide versatile options for family, guests, or a home office. The large 4-piece bathroom features a combination tub and shower, extended vanity, and bright finishes. The lower level expands the living space with a flexible area that could be finished as a rec room or used as storage, along with a 3-piece bathroom combined with the laundry room. Outdoors, the low-maintenance fenced yard provides an ideal space for outdoor dining, entertaining, or simply lounging in the fresh air. Surrounded by plenty of green space, nearby parks, and walking trails, it provides a calm and private lifestyle while still being close to everyday conveniences like shopping, schools, community centres, and public transit. The area is ideal for families and professionals alike, making it a great place to call home! (id:19720)
Engel & Volkers Ottawa
107 - 259 Albert Street
Arnprior, Ontario
Attractive , well maintained condominium , offering amazing views of the Arnprior Marina, the River, and fall foliage. This main level unit offers a balcony and underground parking. The eat in kitchen, features an abundance of cabinets, stainless steel appliances, & patio door access to your own personal balcony. The Dining Room area and Living Room boast an abundance of windows and natural light. A powder room is offered off hallway. The Primary bedroom offers a walk in closet . The main bath features a sit down walk in tub. The building is located within walking distance to the Hospital, Robert Simpson park/Ottawa River beach, library, numerous churches, downtown shops and amenities. The building features underground parking, with car wash facilities, storage lockers, outside patio area, and visitor parking. (id:19720)
Coldwell Banker Sarazen Realty



