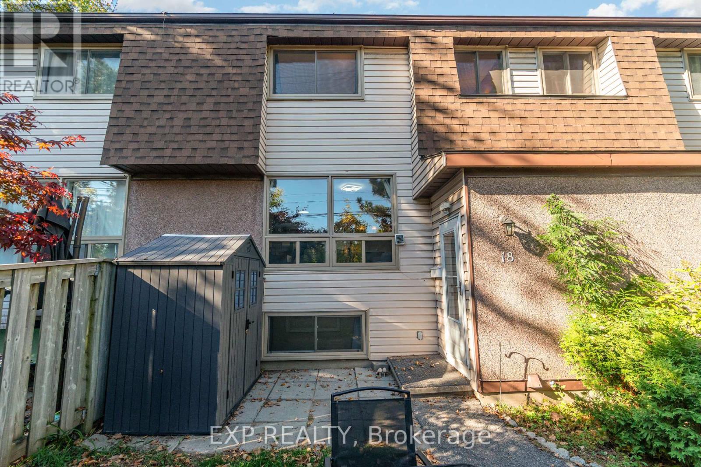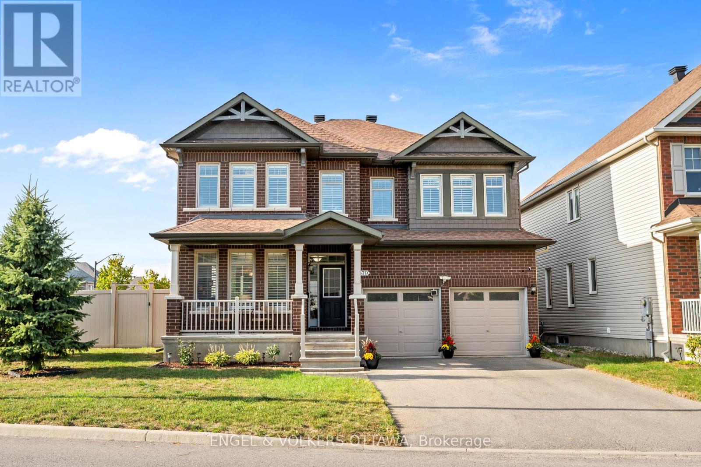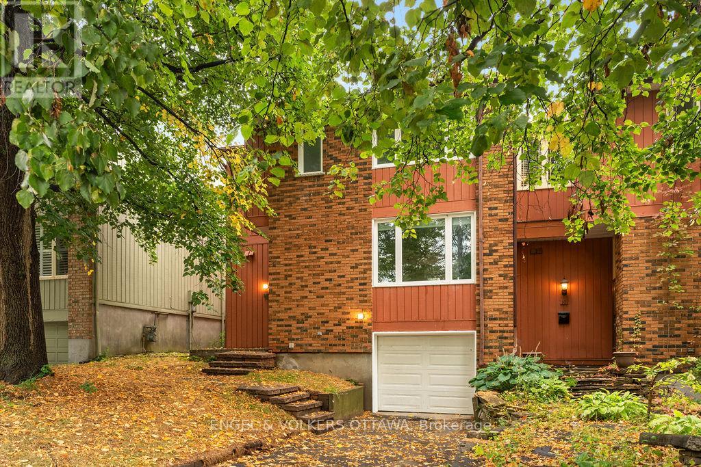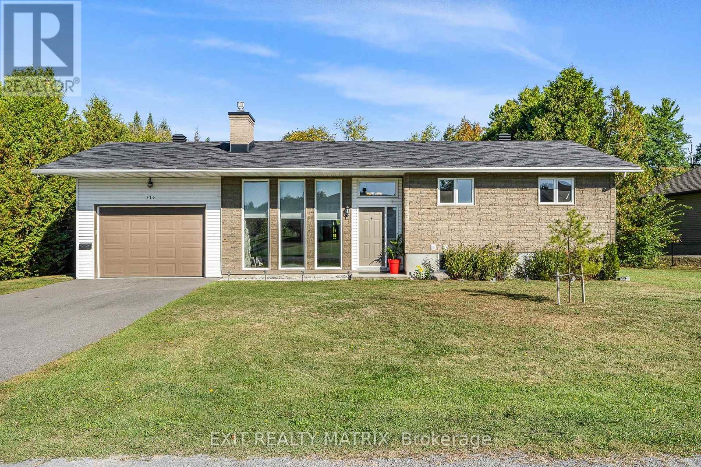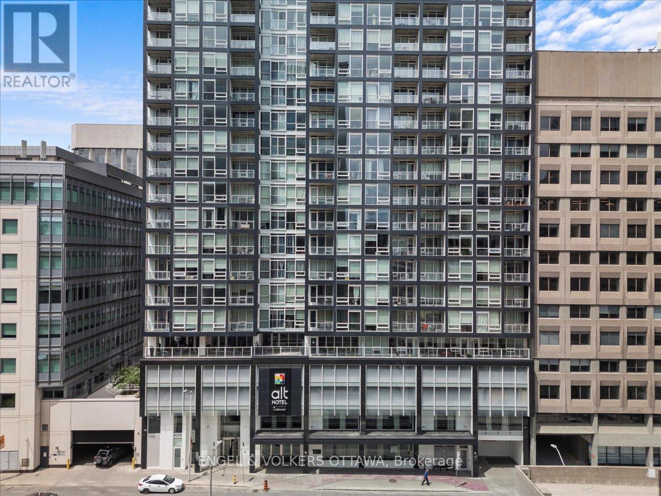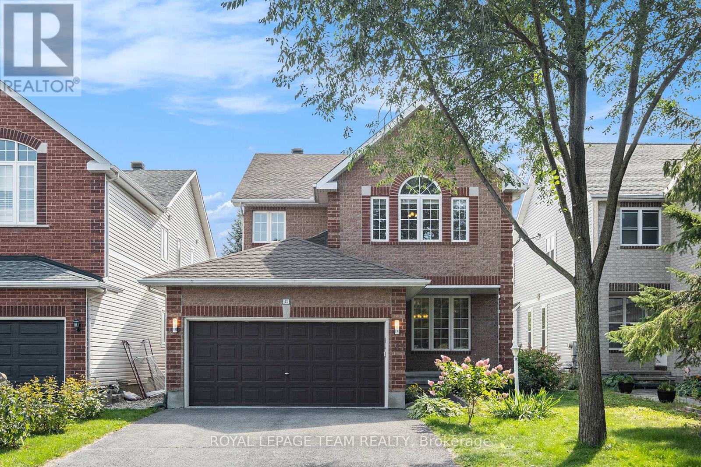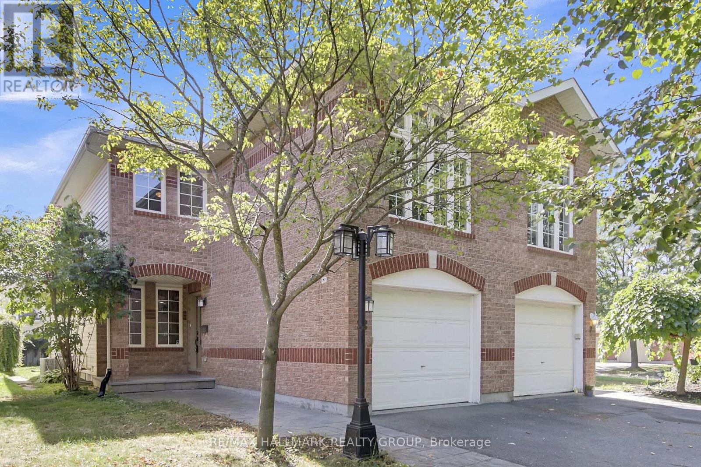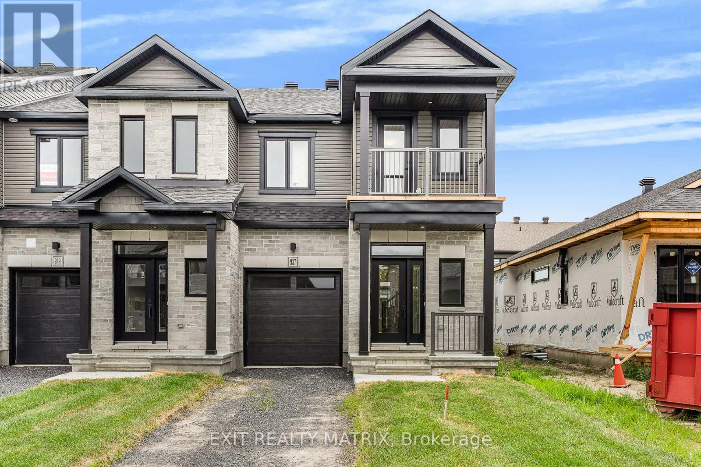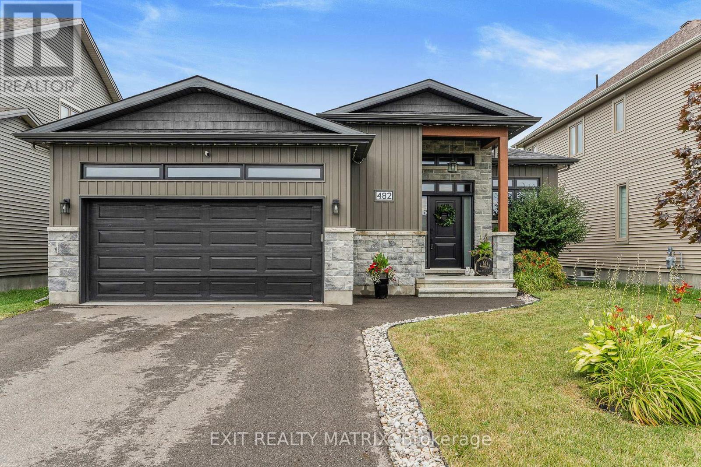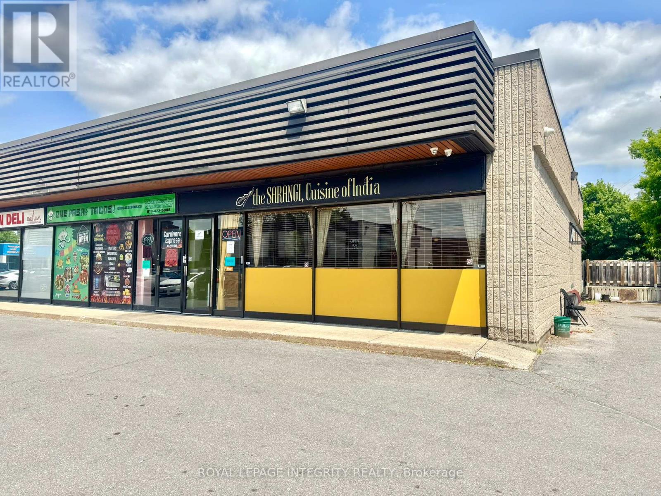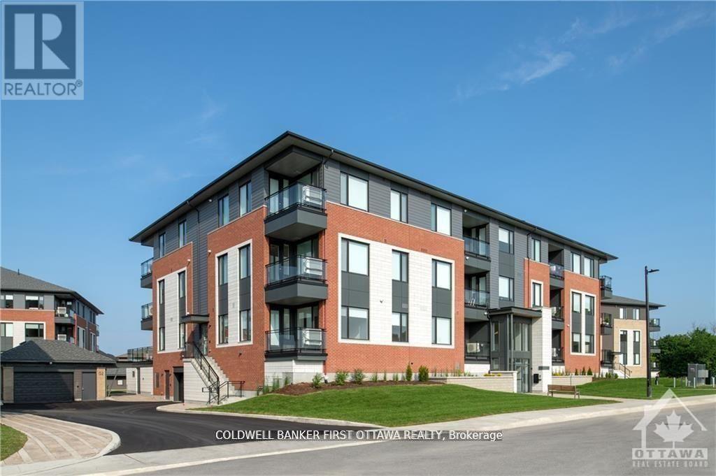Ottawa Listings
18 - 2640 Draper Avenue
Ottawa, Ontario
Welcome to this beautifully updated condo townhome in a family-friendly neighbourhood close to everything. Parks, schools, shopping, Algonquin College, public transit, Queensway Carleton Hospital, IKEA, and Bayshore Mall are all just minutes away.Plenty of natural sunlight fills every room in this home, which features no carpet throughout. The second floor offers two spacious bedrooms and a full 4-piece bathroom. The main floor, basement, and stairs have been fully renovated, showcasing modern finishes and durable luxury vinyl flooring.The main level features a modern open-concept kitchen with quartz countertops, an attached water purifier, and brand-new appliances including refrigerator, over-the-range microwave, dishwasher, cooking range, and dryer. The finished lower level expands your living space with two additional bedrooms, a newly renovated 3-piece bathroom, and in-unit laundry. Major updates include a new roof (2022) and new windows (2023), offering peace of mind for years to come. Located within walking distance to both elementary and high schools, as well as Morrison Park and a large open playground perfect for morning or evening walks. This home combines comfort, style, and convenience in an unbeatable location. (id:19720)
Exp Realty
379 Ardmore Street
Ottawa, Ontario
Meticulously maintained Westbrook model by Richcraft for sale by the original owners! Flooded with upgrades including wainscotting, crown moulding, California shutters on each window and updated lighting - this home is a showstopper! Located on a premium corner with Western exposure that allows for afternoon sunlight to flood through. Approx. 3475 sqft of living space plus a finished basement there is room for a growing or multi-generational family. The gourmet kitchen features granite countertops, stainless steel appliances with gas stove hookup, a walk-in pantry and servery making it an entertainers dream. Host holidays dinners in your formal dining room, or everyday meals in the breakfast nook. Off of the kitchen is a spacious family room with gas fireplace. The main floor den can be used as an office or bedroom with a full bathroom beside. Upstairs boasts 4 large bedrooms each with it's own access to an en-suite bathroom and walk-in closet. The primary bedroom offers a luxury en-suite with a soaker tub, glass shower and double vanity sink. The basement has been fully finished with a 890 sqft of living space and with an optional 6th bedroom. Perfect for movie nights, a home gym or play area. Enjoy summer nights in your fenced in backyard and cooking with your gas BBQ. Fantastic location surrounded by highly rated schools and minutes to transit, parks and everyday conveniences. OPEN HOUSE SUNDAY OCTOBER 5TH FROM 2-4PM! (id:19720)
Engel & Volkers Ottawa
12 Bayside Private
Ottawa, Ontario
Rarely offered semi-detached home on a private condo road! Located less than a 4 minute walk to Mooney Bay Beach, 5 min drive to the LRT Station, and less than 20 minutes to downtown. Fantastic investment for those commuting into downtown for work. LOW MAINTENANCE FEES - $135/MONTH (snow removal and road maintenance). This home has been extensively renovated from top to bottom. Offering 4 bedrooms, 2.5 bathrooms and a finished basement. As you step inside you are greeted with high ceilings in the foyer with large windows and upgraded pot lights. The 22' living room offers tons of space for living and entertaining friends. The kitchen has been tastefully renovated with all white cabinets, white quartz countertops and LG stainless steel appliances. Upstairs offers a spacious primary bedroom with en-suite bath, along with 3 additional bedrooms for guests, kids rooms or an office. Upstairs laundry! The basement has been finished with access to the garage and additional storage. Quiet community located on a cul-de-sac and a large park at the end of the street. Perfect for pet owners or those who want to live close to recreation and a nearby commute downtown for work. Full house renovation including bathrooms, kitchen, electrical, plumbing etc. (2025), A/C & HWT (Rental). Roof and Windows approx. 5 years old. (id:19720)
Engel & Volkers Ottawa
175 Roxanne Street
Clarence-Rockland, Ontario
OPEN HOUSE, Sunday, October 5 2-4pm. Welcome to this charming bungalow, offering a bright and functional layout perfect for everyday living. The main floor is completely carpet-free, featuring gleaming floors throughout. The connected kitchen and dining area flow seamlessly together, with patio doors leading to your backyard oasis. The kitchen includes a sit-at peninsula, ideal for casual meals or entertaining. This level boasts two comfortable bedrooms, a full family bathroom, and the added convenience of main floor laundry. The primary bedroom has a convenient cheater door to the bathroom. The lower level with it's own private entrance is a true delight, showcasing a spacious family room with bright windows and a striking exposed stone wall surrounding the fireplace, creating a cozy and inviting atmosphere. Two additional bedrooms and a shared 3-piece bathroom complete this versatile space, making it perfect for teens, guests, or a growing family. Step outside to enjoy the expansive yard, complete with a large deck, above-ground pool, and plenty of room to play, garden, or entertain. With mature trees and hedges throughout, you are ensured ultimate privacy. The attached heated garage is perfect for storage and any hobbies! Nestled in a lovely location, this home offers both comfort and community, perfect for making lasting memories. (id:19720)
Exit Realty Matrix
709 - 199 Slater Street
Ottawa, Ontario
Fantastic Price for a 2 bedroom, 2 bathroom condo located in the heart of Ottawa's Financial district in Centretown! With a 99 walk score - you will live moments to Parliament Hill, the LRT, Farm Boy, Shoppers Drug Mart, Rideau Centre, and all of the restaurants, cafes and shops along Bank and Elgin St. This is one of the ONLY buildings in central Ottawa that allows a minimum of 30-day rental agreements - GREAT INVESTMENT!! This 7th floor, executive corner suite offers approx. 832 sqft of living space with 9ft ceilings, wall-to-wall floor-to-ceiling windows, and hardwood flooring throughout. The European inspired kitchen designed by powerhouse II BY IV incorporates 2-toned cabinetry, integrated high-end stainless steel appliances and white quartz countertops. With a carefully thought out floor plan offering dedicated space for living and dining it is a perfect space for those who like to entertain. Enjoy summer afternoons on your south-facing covered balcony. The primary bedroom offers enough room for a king sized bed with a modern 3-piece en-suite. The second bedroom offers enough room for both a bedroom and/or office. Building amenities include: gym, party room, theatre room, hot tub, terrace, and secure entry. 1 underground parking space and 1 storage locker included. Washer/Dryer (2025). Air Conditioner (2024). Perfect for investors or those who frequently travel over the winter months!!! Status Certificate on file. (id:19720)
Engel & Volkers Ottawa
45 Boulder Way
Ottawa, Ontario
Welcome to 45 Boulder Way, a beautifully upgraded 4-bedroom, 3.5-bath home in Barrhaven, boasting 3,200 sq ft on a landscaped 38' x 108' lot. This residence features hardwood floors across three levels, high ceilings, pot lights, and a main-floor office. The chef's kitchen is equipped with quartz counters, refaced cabinetry, a pantry, gas stove, and a 6' island, seamlessly opening to a sunken family room with a gas fireplace. Upstairs, the primary suite impresses with a cathedral ceiling, walk-in closet, and ensuite, while the guest bedroom includes a Murphy bed. Abundant natural light floods all rooms due to the ideal orientation. Ceiling fans, window coverings in every bedroom, custom drapery in the living, dining, and family rooms, plus a new patio door enhance comfort and style. The finished basement features large windows, a full bath, laundry, two walk-in closets, an open versatile area, and a cold room for storage. Step outside to a composite deck with a gazebo, reinforced for a hot tub, surrounded by mature perennials, pear trees, and a resin shed, all framed by professional landscaping. The garage includes epoxy flooring, shelving, tire racks, and EV charger wiring. The home is freshly painted, equipped with a security system, and ideally located within walking distance to schools, close to transit and the VIA train station, with direct access to trails and greenspace. This property offers a turnkey blend of luxury, function, and convenience in one of Ottawa's most sought-after communities. Book your showing today! (id:19720)
Royal LePage Team Realty
4 Saffron Court
Ottawa, Ontario
This home will WOW you with luxury in its 2-stories boasting 3 spacious bedrooms and 3 elegant bathrooms. Gleaming hardwood floors! Stone wall in the dining room! Amazing custom kitchen with granite counters, huge island with cooktop, hood fan and built-in dual ovens; large built-in microwave and beverage fridge, a ton of cupboards, a desk area and living room area. The second floor offers a large yet cozy family room with fireplace perfect for gatherings, primary bedroom with ensuite and walk-in closet. Two good sized bedrooms and full bathroom. The beautifully finished lower level has a feature wall, games table, laundry and storage. Comfortable fenced backyard with pergola and shed provide a private area to relax. Nestled in a vibrant community, this home offers the perfect blend of comfort and convenience. Don't miss your chance to call this extraordinary property home! (id:19720)
RE/MAX Hallmark Realty Group
937 Cologne Street
Russell, Ontario
OPEN HOUSE, Sunday, October 5 2-4pm. **Please note, some photos have been virtually staged** Step in and experience exceptional living in this newly constructed townhouse. Boasting over 2,100 sq. ft. of living space, this home combines modern style, open-concept design, and everyday convenience in one perfect package. The main floor welcomes you with a bright, open-concept layout filled with natural light. The chefs kitchen is a true highlight, featuring a center sit-at island, walk-in pantry, and abundant cabinetry for excellent storage and workspace, perfect for cooking and entertaining. A convenient 2-piece bathroom and an attached 1-car garage complete this level. Upstairs, you'll find three spacious bedrooms, each with its own walk-in closet. The primary retreat is a true standout with its own private balcony, a generous walk-in closet, and a spa-like 4-piece ensuite. A second 4-piece bathroom serves the additional bedrooms with ease. The fully finished basement adds even more living space, featuring a cozy natural gas fireplace, perfect for family movie nights, gatherings, or simply relaxing. This thoughtfully designed townhome blends comfort, functionality, and premium finishes, making it a standout choice for modern living close to all amenities. (id:19720)
Exit Realty Matrix
482 Central Park Boulevard
Russell, Ontario
OPEN HOUSE, Sunday, October 5 2-4pm. Where rustic charm meets modern elegance this stunning bungalow is ideally located in one of Russell's most sought-after neighbourhoods, close to parks, recreation, shopping, and so much more. From the inviting foyer, every detail impresses, from the wood beam accents to the striking stone feature walls that add warmth and character throughout. The kitchen is truly the heart of the home a chef-inspired space where style meets function. The expansive island comfortably seats up to four, making it the perfect central hub for morning coffee, casual meals, or lively conversations while cooking. With abundant cabinetry and a bright, open layout, this space flows effortlessly into the dining area and beyond. The dining area opens to your covered back porch, ideal for year-round enjoyment, while the spacious living room anchored by an impressive stone fireplace creates the perfect setting for both cozy nights in and memorable gatherings. This exceptional layout offers three bedrooms, including a luxurious primary suite with a walk-in closet and spa-like 5-piece ensuite. Main floor laundry adds everyday ease, and the unfinished lower level offers endless potential to create the living space of your dreams. Step outside to your backyard paradise a private, fully landscaped retreat designed for both relaxation and entertaining. Host unforgettable summer evenings around the beautifully crafted stone fire pit, take a soothing soak in the hot tub under the stars, or enjoy lazy afternoons on the covered deck. The attached double-car garage provides convenience and additional storage, while the homes curb appeal and landscaping complete the perfect picture. This home is more than beautiful its an inviting retreat that blends style, comfort, and location to perfection. (id:19720)
Exit Realty Matrix
1355 Fribourg Street
Russell, Ontario
OPEN HOUSE, Sunday, October 5 11am-1pm. **Please note that some photos are virtually staged** Step into pure modern elegance with this breathtaking 2-storey showpiece a home where style, comfort, and function meet in perfect harmony. From the moment you walk through the door, you're greeted by a sun-drenched, open-concept layout that instantly feels warm and welcoming. The designer kitchen is nothing short of spectacular, boasting expansive counters, a sleek, chef-inspired design, and a coveted walk-in pantry perfect for keeping your space organized and ready for both everyday meals and hosting unforgettable gatherings. The dining area flows effortlessly to the backyard through patio doors, revealing a private oasis with a back deck, no rear neighbours, and serene forest views the ultimate backdrop for relaxation or entertaining. The living room, anchored by a cozy natural gas fireplace, invites you to curl up and truly unwind. A stylish 2-piece bathroom adds convenience for both family and guests. Upstairs, your primary suite retreat awaits, complete with a walk-in closet and a spa-like 3-piece ensuite for those moments of indulgence. Two additional spacious bedrooms, a second full bath, and the ultimate convenience of upstairs laundry complete this perfect upper level. The unfinished lower level is your blank canvas, already equipped with a rough-in for a bathroom whether you dream of a home theatre, private gym, or stylish lounge, the possibilities are endless. This isn't just a home its your next chapter, your everyday escape, and the lifestyle upgrade you've been searching for. (id:19720)
Exit Realty Matrix
7 - 2280 Carling Avenue
Ottawa, Ontario
An exciting opportunity to own a restaurant in a high-traffic, central location on Carling Avenue. This well-sized 1,183 sq. ft. space offers excellent visibility, steady foot traffic, and an efficient layout suitable for dine-in or takeout concepts. The restaurant comes with a liquor license in place, making it easy to launch or expand your business. With affordable rent at $4,091 per month plus HST and a well-maintained interior, this location is turnkey and ready for your vision. Whether you're launching your first venture or expanding your existing brand, this space offers the ideal foundation to start your business in one of Ottawa's most active commercial corridors. Current lease runs till Dec-31, 2028. (id:19720)
Royal LePage Integrity Realty
102 - 520 Pimiwidon Street
Ottawa, Ontario
TREMENDOUS VALUE FOR A 760SF 1 BEDROOM SUITE with balcony in sought after Wateridge Village! What could be better than living in this vibrant new community adjacent the Ottawa River? Ideally situated close to the RCMP, Montfort Hospital, CSIS, NRC, Rockcliffe Park and just 15 minutes to downtown. Built to the highest level of standards by Uniform, each suite features quartz countertops, appliances, window coverings, laundry rooms, bright open living spaces and private balconies. Residents can enjoy the common community hub with gym, party room and indoor and outdoor kitchens. A pet friendly, smoke free environment with free WIFI. Underground parking and storage is available at an additional cost. Available December 1/2025. Photos are of model unit. (id:19720)
Coldwell Banker First Ottawa Realty


