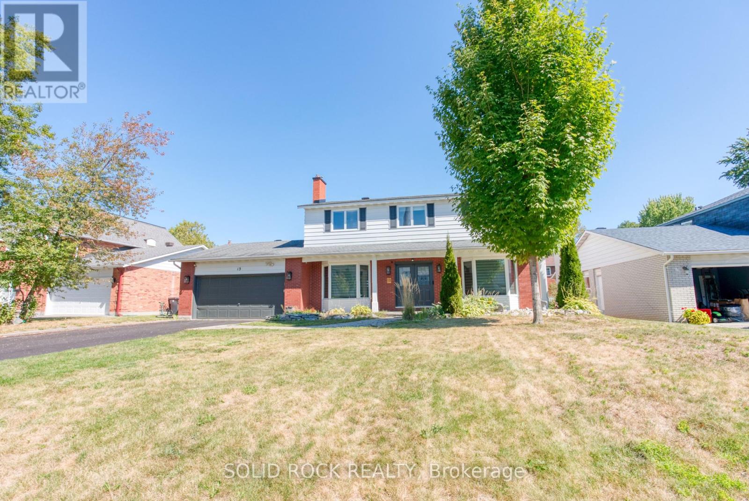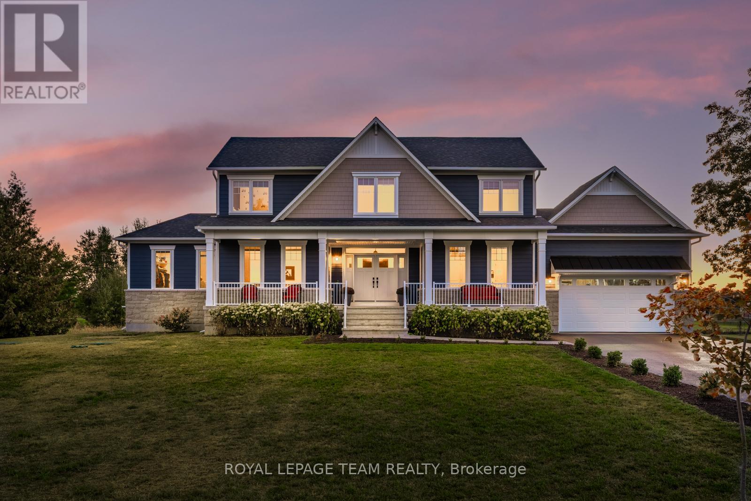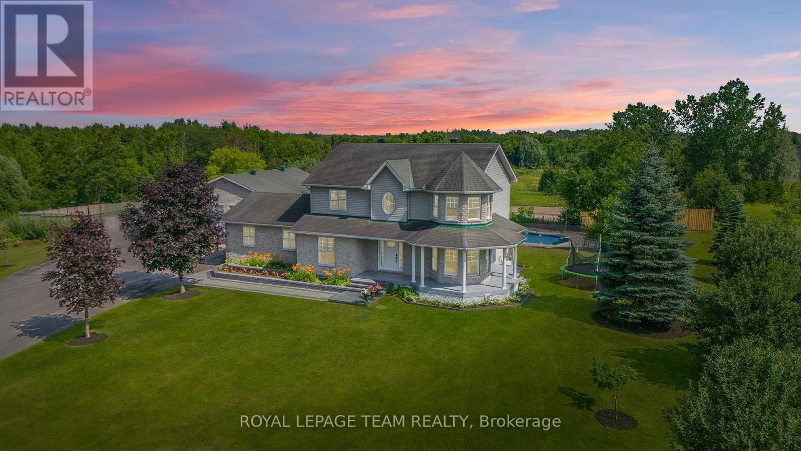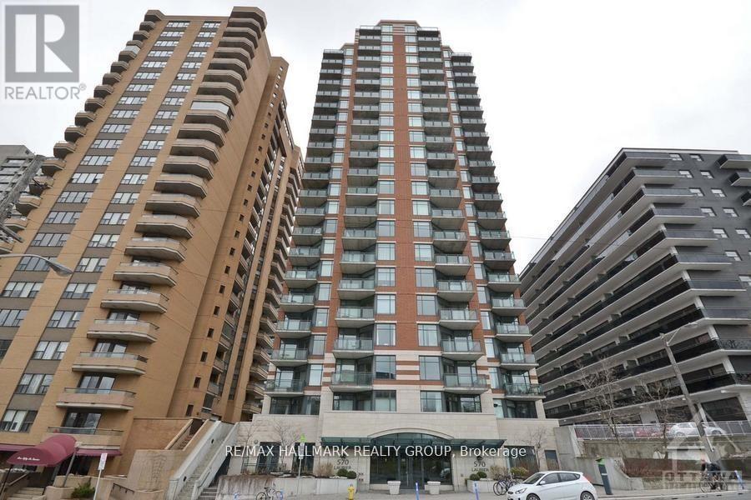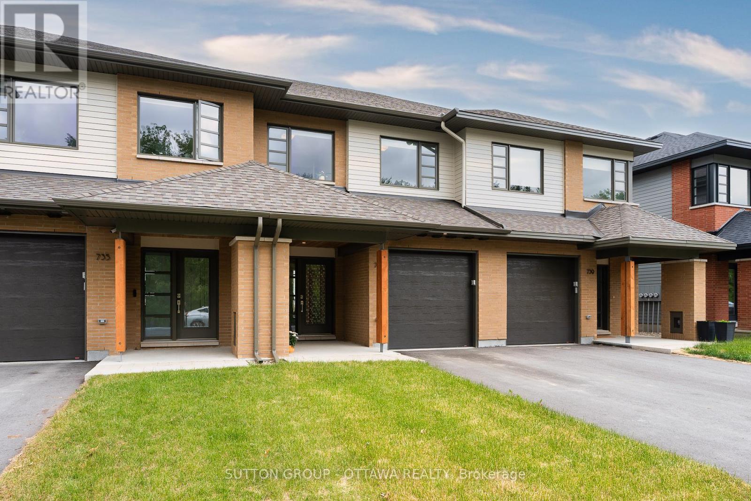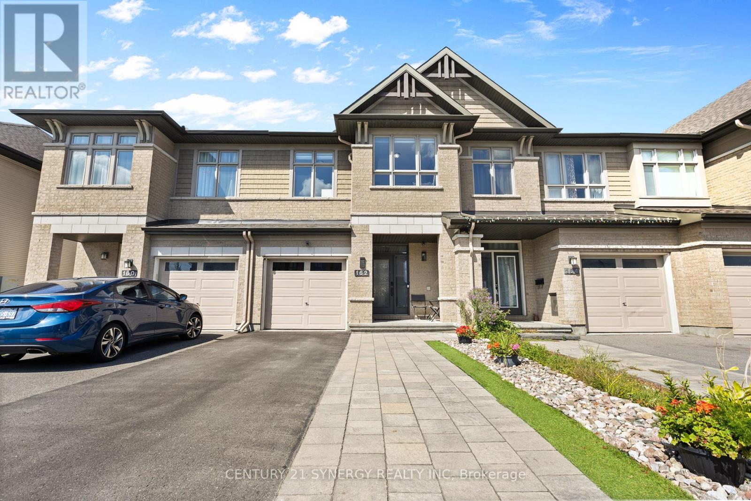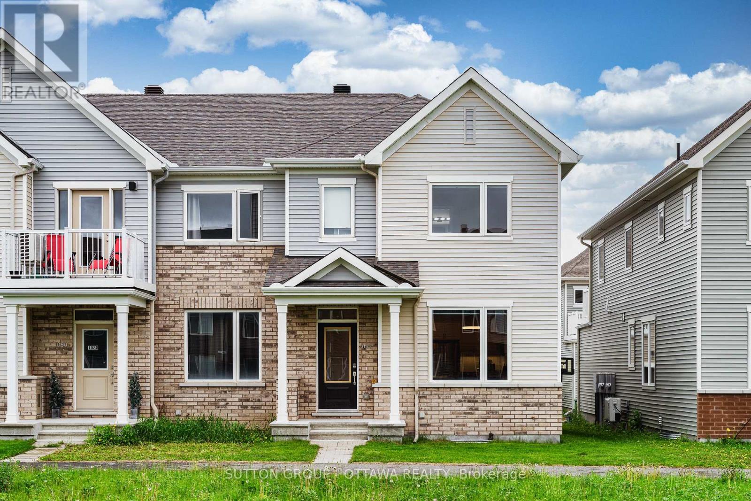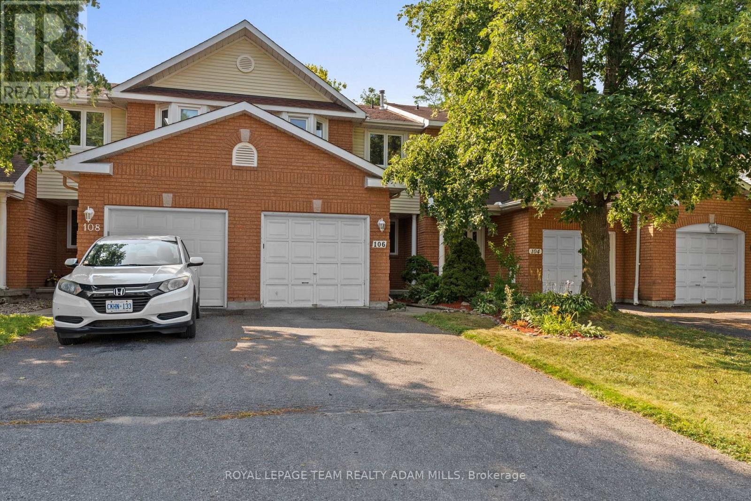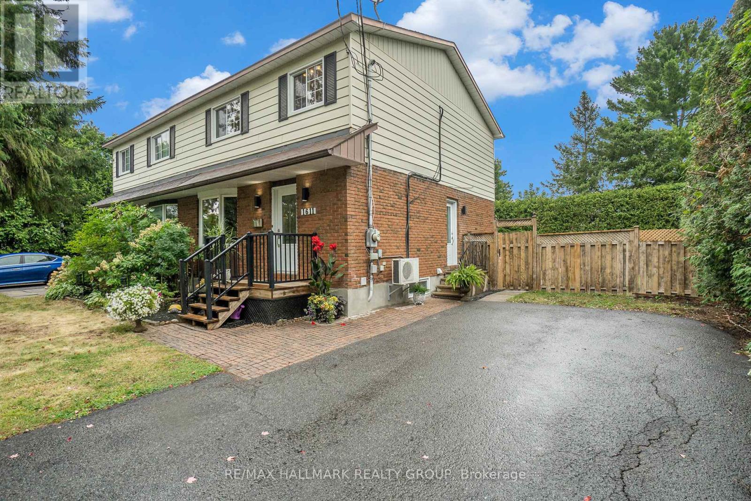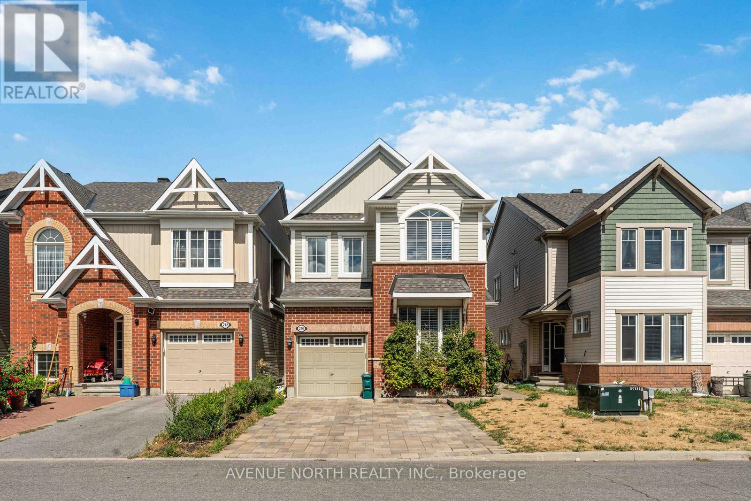Ottawa Listings
13 Weatherwood Crescent
Ottawa, Ontario
**OPEN HOUSE: Thursday September 18th - 4pm-6pm & Saturday September 20th - 10am-12pm & 2pm-4pm.** Welcome to 13 Weatherwood Crescent, a rarely offered 5-bedroom family home in the sought-after Country Place community. Set on a quiet & tree-lined street, this updated home offers bright living spaces and great curb appeal. The COMPLETELY RENOVATED home boasts over $100k in upgrades. This home features a large, bright entrance foyer with modern ceramic tile stretching through the center hall to the modern kitchen with quartz counters, backsplash, pot lights & stainless steel appliances with a large and bright eat-in area overlooking the backyard. Elegant FRENCH doors open into the bright living room, while the open layout between the living & dining rooms make entertaining easy while hosting many family & friend gatherings. The spacious family room features a substantial window allowing loads of natural light to flow through, a GAS fireplace surrounded by a floor to ceiling brick wall and gold trim, & BRAND NEW wide-plank engineered hardwood floors ideal for experiencing cold nights in extreme comfort! The recently renovated mud room with laundry & powder room with access to the back completes the main floor. New carpet on the going upstairs and throughout the landing and hallway ensures you are walking in comfort. The primary suite includes hardwood floors, a hallway of closets & RENOVATED 4-pc ensuite . Four other great size bedrooms with hardwood floors and a renovated main bathroom with double sinks ensure you never run out of room for family! The completely updated finished basement adds space for recreation, fitness or storage. Outside, enjoy a fenced backyard with deck, interlock patio & landscaped gardens. A spacious home in a prime Ottawa location perfect for families! (id:19720)
Solid Rock Realty
18 Victor Street
Ottawa, Ontario
Located on a quiet street in Stittsville, this charming 3 bedroom single family home has a deep lot with mature trees & beautiful fenced backyard with composite deck & garden shed. Interlock walkway & covered front porch is inviting along with the updated front door with inset window. Main floor of this home has a spacious living room with picture window, dining room opening to the updated kitchen & a family room with patio door to deck & yard. Freshly painted & lighting added in most rooms. Lovely updated hardwood & tile flooring on both levels including staircases. Foyer & kitchen have in floor heating. Classic white kitchen with granite counters, subway tile backsplash, peninsula with extra storage, pantry cupboard, updated hardware & recessed lighting. Upgraded S/S appliances are included. 2 piece powder room with updated vanity, mirror & light fixture completes the main level. Hardwood staircase with pretty window takes you to the 2nd level with 3 generous bedrooms & a big full bath with white vanity with drawers, updated light fixture and a combined tub & shower with upgraded shower head & a linen closet. A 2nd linen closet is close by in the hall. Primary bedroom has a triple closet & view of the backyard. Finished lower level has good space including a rec room perfect for a home theatre & gym. There is a separate den, great for a home office. Separate laundry & storage rooms complete the lower level. Convenient inside entry to the garage & handy 2 car wide parking is available in the driveway. Minutes to walking trails, schools, shops & amenities on Main St. & Hazeldean Rd. Roof updated 2024. 24 hours irrevocable on all offers. (id:19720)
Royal LePage Team Realty
226 Kaswit Drive
Beckwith, Ontario
Open House Saturday September 20th 2-4pm. Wake to golden morning light on the welcoming front porch and end each day with spectacular lake sunsets in this 2022 Luxart Homes masterpiece. Set on a 1.33-acre corner lot, this home offers rare privacy and timeless aesthetic-- the perfect canvas for your dream lifestyle. Inside, the space is jaw-dropping. White-oak floors, large windows, sleek lighting, and a dramatic wagon-wheel chandelier. The chefs kitchen-- designer cabinetry, GE Café appliances, deep pantry, generous island-- flows into a luminous dining area and an impressive living room anchored by its gas fireplace. The main-floor primary suite overlooks the backyard and delights with a spa-style bath and immense walk-in closet. Families will benefit from a separate front den and mud room. Four more bedrooms, a beautiful full bath with tub, and lots of storage await upstairs. Stroll just down the street to the private residents-only beach on Mississippi Lake, or wander forest trails across the road, all minutes from the historic main street in Carleton Place with cafés, boutiques, and acclaimed restaurants. A short drive to Kanata or downtown Ottawa, with proximity to excellent schools and the Beckwith Recreation Complex. Modern design, country calm and city convenience perfectly balanced for a life well-lived. Association fee for the common elements is $120.21/monthly which allows beach and park access. (id:19720)
Royal LePage Team Realty
7474 Mitch Owens Road
Ottawa, Ontario
INCREDIBLE OPPORTUNITY!! Beautifully renovated inside & out, this 4+1 Bed, 3.5 Bath home offers exceptional living space & unbeatable versatility that's ideal for families, hobbyists, or home-based businesses. Set on a private 2-acre lot w/heated inground pool, extensive landscaping, interlock, mature trees & charming wraparound porch. Calling all contractors, car collectors, tradespeople, or entrepreneurs- The 1,500 sq.ft. detached 6 car heated Garage/Shop is a dream come true! Could install lifts or hoists. Featuring running water, dedicated internet wiring & endless flexibility. Also included: GENERAC, a 30'x40' storage shelter, The 20,000 sq.ft. gravel yard is perfect for equipment, tools, or toys. Inside, high-end finishes shine throughout. The chef-inspired eat-in kitchen features STUNNING quartz counters, waterfall island w/breakfast bar, custom cabinetry, high-end SS appl's & access to the PVC deck for easy summer entertaining. Kitchen opens to a spacious living/family rm w/double-sided gas FP. Adjacent is an entertainment-sized dining rm w/cozy nook & custom serving station. The den (or 4th bdrm), 2pc powder rm & large laundry/mudrm complete this main level. The custom hardwood staircase leads upstairs to a luxurious primary suite w/bow window seating area, WIC & spa-like ensuite w/soaker tub, separate shower, quartz counters & dbl sinks w/LED mirrors. Two additional bdrms & a renovated full bath complete this level. The fully finished bsmt features a 5th bedrm, gorgeous 3pc bath, family rm (gym/playroom) & ample storage. Backyard is a showstopper- separately fenced, heated inground pool, interlock patio & gazebo make the ultimate outdoor retreat. Rural feel with city conveniences! Ideal location just 3km west of Bank St. Also just 10min to the quaint village of Manotick & the Rideau River. 15 min to Airport, 20 min to downtown Ottawa. Blends peaceful rural living, yet still within easy reach of key amenities & recreation. A must see! (id:19720)
Royal LePage Team Realty
903 - 570 Laurier Drive
Ottawa, Ontario
Furnished 1 bedroom plus den, condo in the heart of downtown Ottawa with a spectacular water view of the Ottawa River. Beautiful unit with 5 appliances, perfect condition! Hardwood flooring. Ensuite laundry, heat, hydro, water, cleaning lady,( twice a month) included in the rent! Very well maintained building with the following amenities: gym, pool, guest suites. Walk to all amenities in downtown, or sit on the balcony and enjoy the relaxing view! Walk to all amenities, 15 minute walk to Parliament Hill. Credit check, application, employment letter, $5000.00 deposit. (id:19720)
RE/MAX Hallmark Realty Group
737 Acai Way
Ottawa, Ontario
WONDERFUL home in Riverside South close to future LRT and town centre! Nestled on a quiet street, this townhome built by AWARD-WINNING HN HOMES where every detail is designed to impress. The moment you walk in, you're greeted with a BRIGHT, OPEN ENTRY, complete with MODERN GLASS RAILINGS and UPGRADED POT LIGHTS that set the tone for the stylish vibe ahead. The kitchen is straight-up STUNNING, featuring STAINLESS STEEL APPLIANCES, CLASSIC SUBWAY TILE, WHITE QUARTZ COUNTERS, and ASH-TONE FLOORING that flows seamlessly into MATCHING CABINETS its giving DESIGNER LIVING, and yes, it feels even better in person. The MAIN FLOOR is COMPLETELY OPEN CONCEPT, with 9FT CEILINGS and MASSIVE WINDOWS that flood the space with NATURAL LIGHT. The LIVING ROOM brings serious character with its STATEMENT-MAKING FIREPLACE WALL, and the DINING AREA opens to your PRIVATE BACKYARD w/ NO REAR NEIGHBOURS, just good vibes and TOTAL PRIVACY. Upstairs, the PRIMARY BEDROOM is a TOTAL RETREAT with COFFERED CEILINGS, a SPA-LIKE ENSUITE with DOUBLE VANITY and LARGE WALK-IN SHOWER, and a WALK-IN CLOSET that's ready for all your style. And that UNOBSTRUCTED BACKYARD VIEW? It keeps going. FORGET THE NEIGHBOURS WINDOW VIEW, UP HERE ITS ALL PEACE, SKY, AND YOUR OWN SPACE. (id:19720)
Sutton Group - Ottawa Realty
127 Anthracite Private
Ottawa, Ontario
This beautiful UPPER END-UNIT townhome is a true gem, perfectly located in the heart of Barrhaven! Imagine being just a short walk from Barrhaven Marketplace, beautiful parks, top-rated schools, and the scenic Jock River. Everything you need right at your doorstep! Tucked away on a quiet street, this home is bright & spacious. The main level features an open-concept living and dining area, ideal for entertaining or cozy nights in. The kitchen is both stylish and functional, boasting stainless steel appliances, upgraded cabinetry, and large side windows that floods the space with TONS of natural light! Step outside through your patio doors onto a private balcony, the perfect spot to enjoy your morning coffee or unwind after a long day. Upstairs, you'll find 3 generous bedrooms and a spacious 4-piece bathroom. Need a home office or a workout space? There's plenty of extra room to set up your perfect work-from-home station or at-home gym! (id:19720)
Sutton Group - Ottawa Realty
162 Popplewell Crescent
Ottawa, Ontario
Welcome to your next chapter in this stunning townhome Addison model (1,834 sq ft) that blends modern design with everyday comfort. With 3 bedrooms, 2.5 baths, and a finished basement, this home offers all the space you need for family life, entertaining, and quiet moments of retreat. From the moment you walk in, you'll feel the openness. Sunlight pours across the hardwood floors, drawing you into the heart of the home: a contemporary kitchen where quartz countertops and stainless steel appliances make cooking a joy. The oversized island invites casual conversations over morning coffee, while the seamless flow into the dining and living areas makes hosting effortless. Upstairs, the primary suite is your private sanctuary a generous retreat with a walk-in closet and spa-inspired ensuite where you can recharge at the end of the day. Two additional bedrooms provide flexibility, whether youre welcoming guests, setting up a nursery, or creating the perfect home office.The fully finished basement extends your living space, perfect for movie nights, a fitness area, or a creative studio. Step outside and you'll find a fully fenced backyard designed equipped with park and soccer field beside the home is perfect for connection and relaxation. Practical features like garage and driveway parking add ease to daily living, while the unbeatable location puts you minutes from Costco, cafés, restaurants, and shopping. With quick access to transit and the highway, everything you need is right at your fingertips.This isn't just a house it's a lifestyle. Move-in ready and waiting for its next owners to make it home. (id:19720)
Century 21 Synergy Realty Inc
1082 Chapman Mills Drive
Ottawa, Ontario
Gorgeous END UNIT DOUBLE GARAGE townhome loaded with OVER $50,000+ in upgrades! This 3 bed, 4 bath gem comes with a BONUS LOFT the size of a bedroom and a FULLY FINISHED BASEMENT. The main floor features a BRIGHT, OPEN-CONCEPT living and dining area with STYLISH UPGRADED LIGHTING. The U-SHAPED KITCHEN is both sleek and functional, offering STAINLESS STEEL APPLIANCES, QUARTZ COUNTERS, a BREAKFAST ISLAND, and a PANTRY. You'll love the 9 FT CEILINGS, 8 FT DOORS, and gorgeous BLEACHED MAPLE HARDWOOD throughout BOTH the main and upper levels, including BOTH STAIRCASES! Upstairs, the SPACIOUS PRIMARY SUITE boasts a WALK-IN CLOSET and PRIVATE EN-SUITE, plus there are TWO MORE GREAT-SIZED BEDROOMS, a FULL BATH, and CONVENIENT UPSTAIRS LAUNDRY. The SUN-FILLED LOFT with WALKOUT BALCONY is perfect for a home office or cozy reading nook. Downstairs, the FINISHED BASEMENT with ANOTHER FULL BATHROOM is ideal for a gym, movie room, or guest space. MOVE-IN READY with tasteful, modern finishes throughout and WALKING DISTANCE to Barrhaven Town Centre, Marketplace, Parks, Schools, Trails, Transit, and EASY ACCESS to HWY 416, this place is the FULL PACKAGE! (id:19720)
Sutton Group - Ottawa Realty
106 Woodpark Way
Ottawa, Ontario
Perfect Starter Home in a Family-Friendly neighbourhood in Barrhaven! Discover the ideal place to start your next chapter in this charming 3 bedroom, 3 bathroom townhome, perfectly located on a quiet street with no rear neighbours. Thoughtfully designed for comfort and convenience, this home is move-in ready and tailored for young couples or growing families. Step inside to a bright and open main level featuring a welcoming living and dining area, complete with a cozy fireplace for relaxing evenings. The modern eat-in kitchen offers stainless steel appliances, plenty of counter space, and ample cabinetry making everyday meals and weekend entertaining a breeze. Upstairs, the spacious primary suite boasts a walk-in closet and private en-suite, while two additional bedrooms and a full bathroom provide plenty of room for family or guests. The finished lower level adds even more versatility, with a large family room perfect for movie nights, a playroom, or a home office, plus generous storage space. Enjoy outdoor living in the fully fenced, maintenance-free backyard with a deck an ideal spot for summer barbecues or simply unwinding at the end of the day. Located close to schools, parks, shops, and transit, this home offers the perfect balance of comfort and convenience in one of Barrhaven's most sought-after communities. (id:19720)
Royal LePage Team Realty Adam Mills
1611 Belcourt Boulevard
Ottawa, Ontario
** OPEN HOUSE SUNDAY SEPT. 21st, 2-4PM. Located in a quiet, established neighborhood, this well-built and move-in ready semi-detached home offers 3 bedrooms, 2.5 bathrooms, and a versatile finished basement. Enjoy a bright living room with a double-sided gas fireplace, a private lot framed by mature cedar hedges, and ample parking. Ideal for families or investors, this home is impeccably maintained and ready for immediate occupancy. Its walking distance to Garneau Catholic High School, less than 1 km from Marsha's Your Independent Grocer, and close to transit, parks, and all essential amenities. Exceptional value wont last long. (id:19720)
RE/MAX Hallmark Realty Group
210 Des Soldats Riendeau Street
Ottawa, Ontario
Welcome to 210 Des Soldats Riendeau, tucked in the heart of family-friendly Half Moon Bay, Barrhaven! For sale by its original owners, this stylishly maintained detached home is the perfect mix of modern comfort and timeless charm in one of Barrhaven's hottest neighbourhoods. Built by Minto in 2015, this 2-storey gem features 3 spacious bedrooms + loft, 4 bathrooms and a single-car garage, making it a perfect fit for families or savvy investors. The widened interlock driveway boosts curb appeal and easily fits up to 3 cars. Step inside and fall in love with the bright, open-concept main floor: soaring 9-ft ceilings, rich hardwood floors throughout, pot lights, and a cozy gas fireplace set the vibe for easy living and entertaining. A bonus main-level family room provides the perfect extra space for relaxing movie nights, kids playtime, or hosting friends. The modern kitchen shines with quartz counters, a large island, stainless steel appliances, and tons of cabinet space, all framed by big windows flooding the home with natural light. Upstairs, retreat to the primary suite oasis with a spa-like 5-piece ensuite (yes, there's a glass shower and a soaker tub!). Two additional bedrooms, a spacious loft, guest bathroom, and convenient upstairs laundry round out this level. The finished basement adds even more living space with sleek vinyl flooring, pot lights, a fresh 3-piece bath, and plenty of storage... perfect for a gym, media room, or play area for the kids. Outside, enjoy a fenced rear yard, ideal for BBQs, family fun, or a little quiet evening downtime. Location? Spot on. Walking distance to parks, schools, transit, and just minutes from shopping, dining, and everyday essentials. This home is move-in ready, meticulously cared for, and waiting for you. Don't miss your chance to own in one of Barrhaven's most loved communities! (id:19720)
Avenue North Realty Inc.


