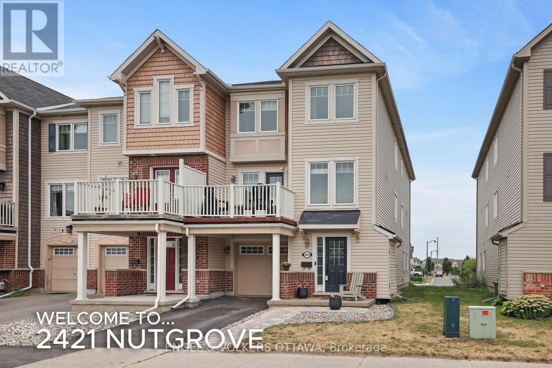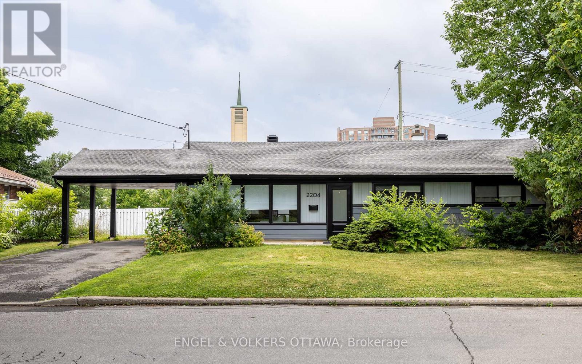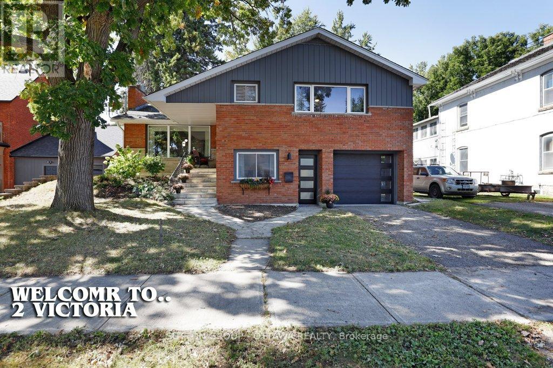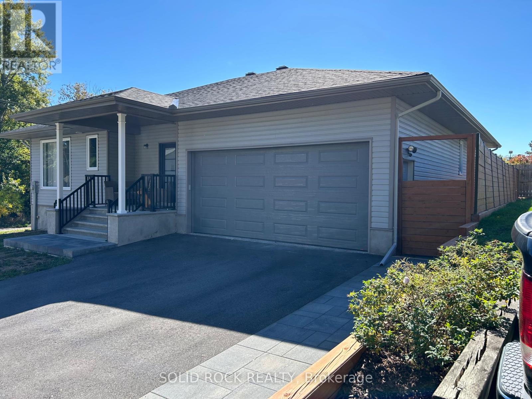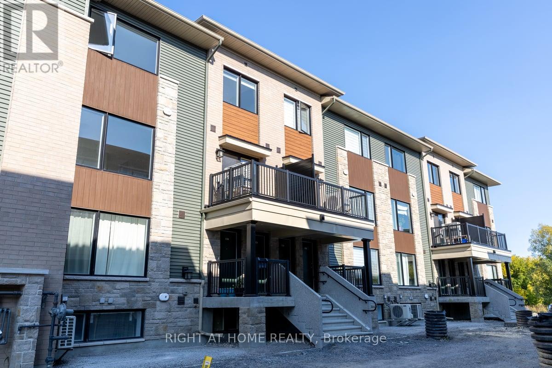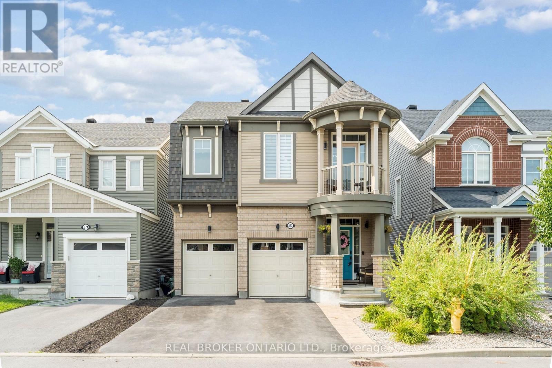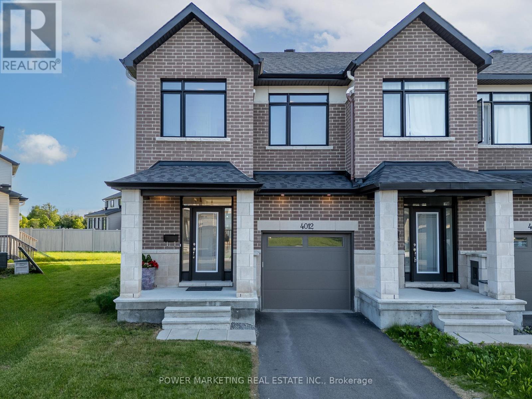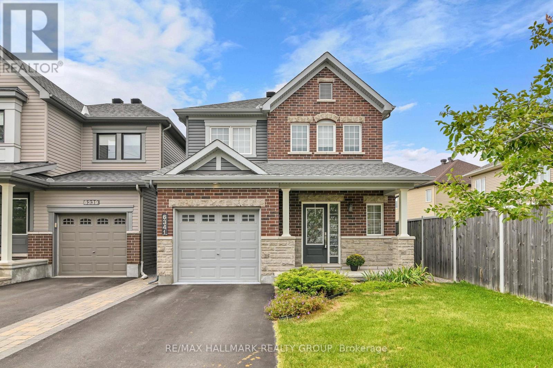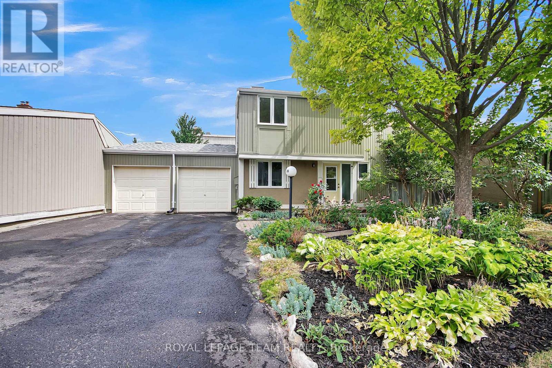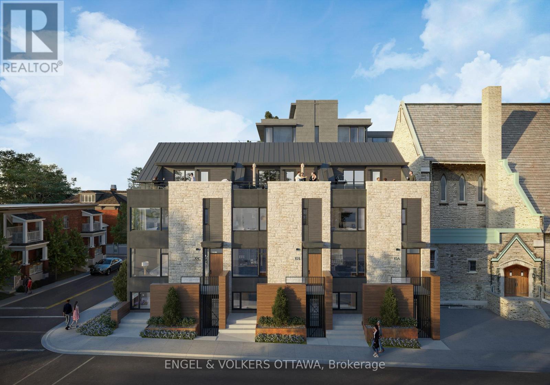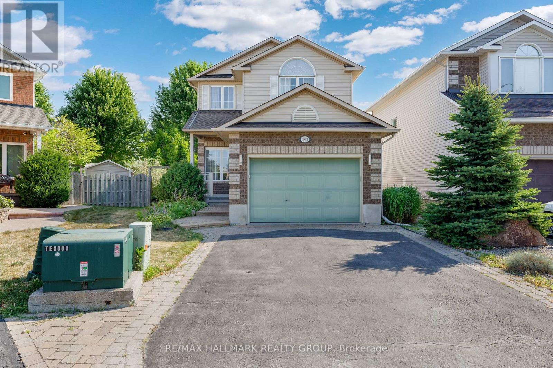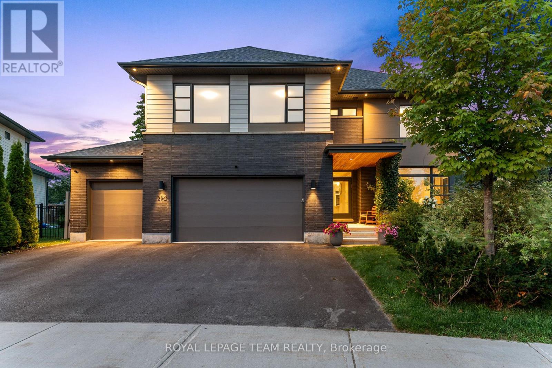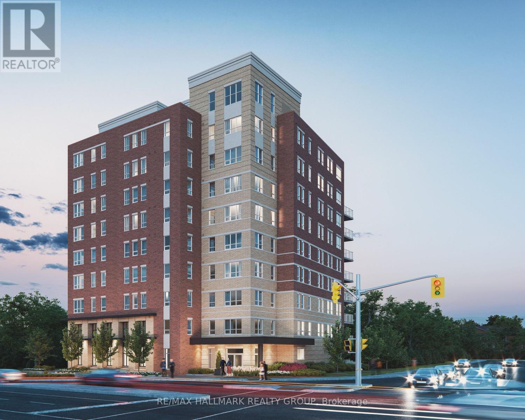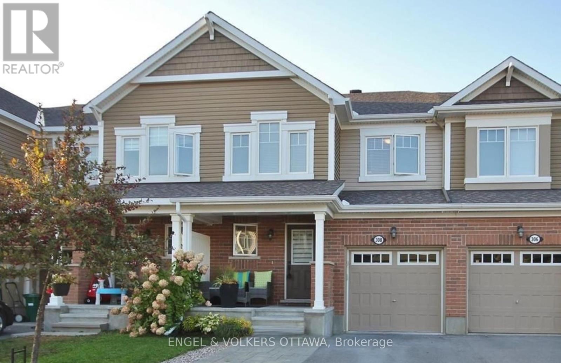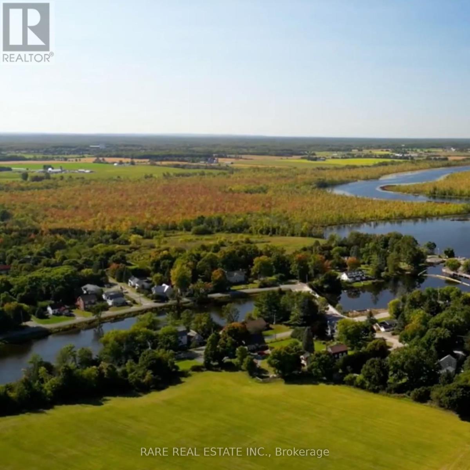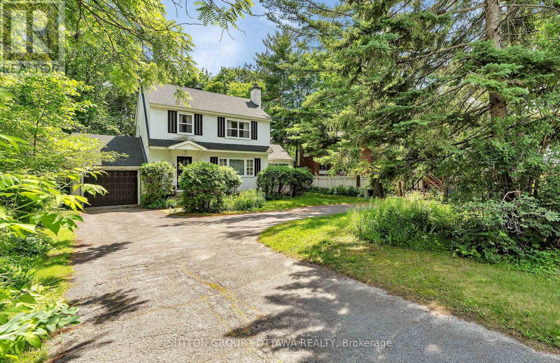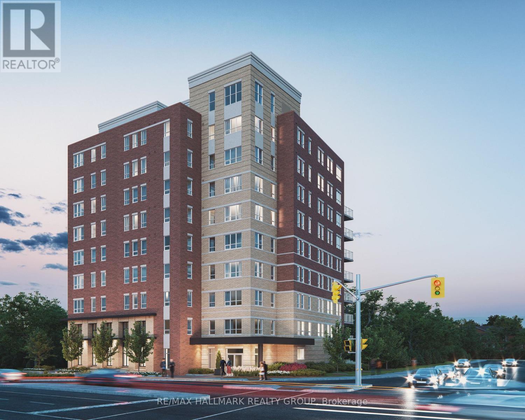Ottawa Listings
2421 Nutgrove Avenue
Ottawa, Ontario
A great end unit row in Half Moon Bay, steps to the park with great interior spaces. Enjoy great storage and a functional laundry area on the first level with the interior garage access it is perfect for moving big items in and out. The second level is well designed for those who like to entertain with a dedicated dining area and well planed Island kitchen and an integrated bright breakfast area. Accented with natural light through a large window creating a sunny space. Richly toned hardwood floors on this create a rather sleek look. On trend light fixtures give the entertaining level a flare and the outdoor deck off the living area - offers views of the park and an area for BBQing. The upper level features three well scaled bedrooms with a with a well planned main family bath making the "private quarters" function well with space to dedicate for a quiet office area as well as a guest bedroom while the primary is well proportioned with a walk in closet. The third level is all finished with cushy warm broadloom: perfect for cold winter mornings. This space is in a great family friendly neighbourhood, steps to the park, with easy access to shopping, and entertainment. Super space for new homeowners, those who are scaling up or even those who are right sizing, and it is further enhanced with its own private laneway for added convenience. (id:19720)
Engel & Volkers Ottawa
855 Weston Drive
Ottawa, Ontario
This beautiful bungalow in Elmvale Acres features a bright and functional layout that has been thoughtfully designed for your everyday needs. As you enter, you're presented with the spacious front-facing kitchen featuring two-tone cabinetry, quartz counters, stainless steel appliances, and a built-in display cabinet with patterned tile. A large south-facing window fills the space with natural light. The adjacent living area is warm and versatile, with wide-plank hardwood flooring, custom built-in storage, and multiple windows that create an inviting retreat for lounging and entertaining. Three comfortable bedrooms complete the main level, each with hardwood floors, large windows, and plenty of storage space. An updated 4-piece bathroom with a floating vanity, tiled shower surround, and tub/shower completes this level. The lower level boasts a recreation room enhanced by wainscoting, recessed lighting, and durable flooring, perfect for a family theatre, games area, or home gym. A separate room with recessed lighting and multiple windows provides an ideal space for an additional guest bedroom, a home office, or a hobby space. A spa-style 3-piece bathroom with a glass-enclosed shower and private wood-lined sauna is perfect for health enthusiasts, while a large utility room with a built-in workbench, shelving, and cabinetry provides an excellent area for projects, laundry, and storage. The landscaped backyard is designed with multiple living areas, including a wood deck with pergola and a stone patio with trellis, all surrounded by mature trees, perennial gardens, and a wooden fence. Offering a balance of quiet, tree-lined streets and excellent convenience, this home is minutes from Trainyards, St. Laurent Mall, CHEO, and The Ottawa Hospital campuses while simultaneously surrounded by parks, schools, and community spaces. This move-in-ready home combines charm and modern finishes within a connected, family-oriented community! (id:19720)
Engel & Volkers Ottawa
206 Deerwood Drive
Ottawa, Ontario
Located in a quiet, family-oriented community, this spacious WALKOUT BUNGALOW SITS ON 2.4 ACRES W/ DOUBLE GAR + DETACHED TRIPLE CAR GARAGE! Enjoy easy access to nature, recreation, and amenities 20 minutes or less to Kanata, Almonte, Arnprior, Pakenham, Fitzroy Provincial Park, Morris Island, and the Carp Farmers' Market. The beautifully landscaped lot features lush gardens for curb appeal, raised garden beds, a shed for tools, and a firepit -- just add Adirondack chairs. A wide interlock walkway leads to a stunning wood and stone exterior with a double attached garage and a detached triple garage (insulated, with hydro, propane heater, and rough-in for radiant heat). Inside, the oversized foyer opens to a bright living room with cherry Jatoba hardwood and ceramic tile. The kitchen features solid cherry cabinetry, a full wall of storage, and opens to the dining area with patio doors to a spacious deck with BBQ hookup. The primary suite offers serene backyard views, a walk-in closet with organizer, and a 4-pc ensuite with soaker tub and separate shower. Two additional main floor bedrooms also feature walk-in closets. Powder room and a full laundry room with sink and cabinetry complete this level. The lower-level walkout includes a large family room, office/den, two more bedrooms, 3-pc bath, and a huge storage room. Two paved driveways, curbside garbage pickup, mail delivery, and school bus service add to the convenience of this move-in ready home. Lovely neighbours and a peaceful setting. Just moments from Hwy 417. (id:19720)
RE/MAX Hallmark Realty Group
2204 Utah Street
Ottawa, Ontario
2204 Utah Street is a beautifully updated 4-bedroom + den, 3-bathroom bungalow on one of Alta Vistas most loved streets. From the moment you walk in, you'll notice the care and attention thats gone into every corner of this home. The entryway greets you with a stylish slat wall (added in 2025) that creates just the right amount of separation from the bright, open-concept main living space. The living and dining rooms are filled with natural light, and the fully renovated kitchen is both modern and functional, perfect for cooking at home or entertaining friends. Down the hall, there's a spacious bedroom and a beautifully redone 3-piece bathroom, and just beyond that, a primary suite with built-in closets and an ensuite featuring double sinks. Head downstairs and you'll find even more space. The fully finished basement includes two additional bedrooms, a den, another full bathroom, as well as another living space. Throughout the home, you'll find updates that matter: new windows, upgraded electrical and plumbing, a stunning new railing between floors, and a new side yard fence, and a private outdoor space. If you're looking for a home that blends comfort, quality, and great design in a fantastic location, this is one you wont want to miss. (id:19720)
Engel & Volkers Ottawa
2 Victoria Street
Perth, Ontario
A warm, welcoming and well maintained 3 bedroom/3 bathroom sidesplit / walkout, located 2 minutes walking distance to the the arts and culture scene in downtown picturesque Perth with a one minute drive to big box shops on Highway 7 for all your household needs. Exterior features include updated masonry(2025), new lower level front door(2025), garage door(2019), and repainted siding(2021) all modernizing the curb appeal. From the foyer area(that can welcome many at once) and throughout the open concept main level, this home offers freshened colours and newer lighting(2019), a generous living room with massive picture window/ fireplace alongside the dining room/ breakfast bar and spacious gourmet kitchen that includes plenty of counter and cabinetry/ backyard access to deck and quiet, private patio area/ gardens. Upper level has guest bathroom and 2 bedrooms for family/guests/ exercise area/ home office, primary bedroom with newer closet doors/ gorgeous new ensuite with walk in shower. Midlevel includes bright, naturally lit family room with practical cork flooring / garage access/ mudroom/ storage/ office space/ walkout/ built in cabinetry. Lower level fitted with new drop ceiling, updated 2 pc bathroom, massive laundry area with plenty of square footage for storage and utility. FURNACE/AC(2019), DUCT CLEANING(2025). This house is easy to show and ready to move in. OPEN HOUSE SUNDAY, SEPTEMBER 21ST 2:00PM-4:00PM. (id:19720)
Sutton Group - Ottawa Realty
372 Gallantry Way
Ottawa, Ontario
One of a kind! This fantastic single detached home offers 4 bedrooms, 3 bathrooms, and a double garage in the heart of one of Stittsville's most sought-after communities. Perfectly located within walking distance to bus stops, shops, restaurants, parks, and just minutes from the Canadian Tire Centre with easy highway access. From the moment you step inside, you'll notice the impressive 9-foot ceilings carried throughout both the main and second levels, creating an airy, open feel in every room. The bright entrance showcases a charming window seat and soaring vaulted ceiling. The open-concept living and dining areas flow seamlessly into the chef's kitchen, complete with granite countertops, a breakfast bar, and abundant cabinetry and counter space. The living room has been upgraded with a bay window for extra space and natural light, while the bonus family room features a cozy fireplace and French doors leading to the front balcony - a perfect setting for entertaining or relaxing. Upstairs, the 9-foot ceilings continue, complementing a spacious primary suite with a walk-in closet and 4-piece ensuite, along with three additional well-sized bedrooms and a main bath. The lower level is truly special, offering a rare 10-foot ceiling, bathroom rough-in, and endless potential to design your dream basement. With its thoughtful upgrades, exceptional ceiling heights, and unbeatable location, this home combines comfort, style, and convenience - a perfect choice for your next chapter. (id:19720)
RE/MAX Hallmark Realty Group
47 Mill Lane
Arnprior, Ontario
This newer executive custom-built home offers the perfect blend of premium finishes, family-friendly design, and a prime central location. Tucked away on a quiet lane in the heart of town, you'll enjoy being steps from shops, restaurants, schools, recreation, & the Algonquin Trail. From the moment you step inside, the welcoming foyer sets the tone for the rest of the home. High ceilings, luxury vinyl flooring, premium tile, pot lighting, and stylish fixtures are showcased throughout. The bright, open-concept great room seamlessly combines kitchen, dining, and living spaces. The kitchen features quartz countertops, a sleek backsplash, and quality appliances, while the dining area, highlighted by a striking light fixture, overlooks the yard. In the living area, a custom oversized patio door leads to the deck and a low-maintenance fenced yard perfect for entertaining, relaxing, or enjoying family time.The primary suite is a true retreat with a walk-in closet and a spa-inspired ensuite, complete with elegant double sinks and an oversized shower with bench seating, two rain shower heads, plus an additional shower head. A second bedroom (currently used as an office) is located at the front of the home. A combined laundry and mudroom with garage access adds everyday convenience, & a two-piece bathroom completes the main level. The lower level offers outstanding versatility, with two additional bedrooms joined by a dual-entry bathroom, a spacious family room, & a long flex space currently split between an office area & a fun bar setup. With plenty of storage, this level is perfect for teenagers, guests, or extended family.Outside, you'll find two driveways providing ample parking, and an oversized double-car garage. With its central Arnprior location, thoughtful layout, and luxurious finishes, this home truly has it all; style, space, and function for the whole family. 24 hours irrevocable on all offers please. (id:19720)
Solid Rock Realty
1328 Creekway Private
Ottawa, Ontario
Welcome to 1328 Creekway Private in Kanata! This beautifully designed new-build offers a perfect blend of comfort and modern convenience. Featuring 2 spacious bedrooms and 1.5 bathrooms, this bright home is ideal for professionals, couples, or small families. Enjoy the open-concept main living area filled with natural light and direct access to your private balcony. The contemporary kitchen comes equipped with quality finishes and ample storage, seamlessly connecting to the dining and living space. Upstairs, you'll find two well-sized bedrooms, a full bathroom, and convenient laundry. Additional highlights include one outdoor parking space and low-maintenance living in a sought-after Kanata location. Close to parks, schools, shopping, and public transit, this home combines suburban charm with easy access to all amenities. Don't miss this opportunity to lease a stylish and functional home in a growing community! Offer with signed rental application, two recent paystubs, full credit report with details, photo ID. Tenant pays: Hydro, gas, water, HWT, tenant insurance, internet. Small pets are welcome! (id:19720)
Right At Home Realty
373 River Landing Avenue
Ottawa, Ontario
With its stylish finishes, flexible layout, and designer touches, this home is not one you want to miss! Presenting 373 River Land Avenue - a beautifully maintained home, showcasing true pride of ownership, offering over 3,000 sq. ft. of finished living space, including the basement, on a quiet, family-friendly street in the heart of Half Moon Bay. This incredible home truly provides a harmonious blend of style, functionality and comfort. As you step inside, you'll immediately appreciate the spacious main floor. A dedicated office space makes working from home a breeze, while the formal dining room is perfect for family meals and gatherings. The open-concept living area is an entertainers dream, complete with a kitchen that boasts quartz countertops, stainless steel appliances and a custom wine rack. The breakfast nook and cozy gas fireplace create a warm, inviting atmosphere for your family to relax and connect. Upstairs, the four bedrooms offer ample space for your growing family, including a luxurious primary suite with a walk-in closet and a 5-piece ensuite with a soaker tub and glass shower. The versatile loft/den area can serve as a playroom, study space, or second family room. A second-floor laundry and charming front-facing balcony add extra convenience and comfort. The fully finished basement extends your living space with hardwood floors and a full bathroom, offering the perfect spot for movie nights, a home gym, or a guest suite. Step outside to a beautifully landscaped backyard with stonework and a pergola - the ideal setting for family BBQs, outdoor play, or simply relaxing in your own private oasis. Located within walking distance to Half Moon Bay Park and the Jock River, and just minutes from schools, shopping, dining, and transit, this home truly has it all. This home is the perfect place to plant your family's roots. *Builder Selling Model Home without Basement for over $1M* (id:19720)
Real Broker Ontario Ltd.
46 Joseph Street
North Dundas, Ontario
Easy and Affordable! Come and see this amazing 3 bedroom home in the heart of Chesterville - walking distance to the Nation River, boat launch, restaurant and grocery store! This charming home is easy to love with an eat-in kitchen with plenty of counter space and an extra-large living room that has updated paint and flooring throughout and main floor laundry. There is also a 3 season front porch which is a great bonus space and can be used as a sitting room or offers excellent storage. Upstairs you will find all 3 bedrooms, each a good size. The yard is easy to maintain, located on the east side of the home. Excellent updates include a metal roof, natural gas furnace and AC, full bathroom, and flooring throughout most of the home. Chesterville is a wonderful small town with a great community. There are two elementary schools and the scenic river running through. Only 40 minutes to Cornwall or 50 minutes to Ottawa. Call us to book a private viewing of your new home! (id:19720)
Royal LePage Team Realty
4012 Jockvale Road
Ottawa, Ontario
Welcome to your dream corner end unit townhome with a single driveway, nestled on a generous lot that offers both privacy and space (2297sqft of living space). This stunning Claridge home showcases a beautiful exterior with elegant brickwork and stylish black windowsills, making a striking first impression. Step inside to discover a bright and airy living and dining room adorned with gorgeous hardwood floors and smooth 9-foot ceilings, creating an inviting atmosphere for family gatherings and entertaining. The open-concept eat-in kitchen is a chef's delight, featuring upgraded cabinets, gleaming quartz countertops, stainless steel appliances, and a massive walk-in pantry. A conveniently located powder room completes the main level, ensuring functionality for everyday living. Venture to the second level, where you'll find three spacious bedrooms, including a luxurious primary suite that boasts its own 4-piece ensuite bath and a large walk-in closet. The additional two full baths and a generous laundry room add to the home's practicality. The fully finished basement is an entertainer's paradise, showcasing a large rec room with an upgraded gas fireplace and ample storage space. Step outside into the expansive backyard, which is ready for your personal touch and perfect for summer barbecues or a tranquil garden retreat. Located just minutes from schools, parks, transit, shopping, and the Barrhaven Marketplace, this townhome is the perfect blend of comfort and convenience. Dont miss the opportunity to make this beautiful property your new home! (id:19720)
Power Marketing Real Estate Inc.
6341 Renaud Road
Ottawa, Ontario
Welcome to this stunning 9-year-old custom Minto Elora home offering 3 bedrooms, 3 stylish bathrooms, and a fully finished basement in the sought-after community of Chapel Hill South, surrounded by nature trails, parks, and top-rated schools. Exceptional curb appeal is showcased through custom interlock landscaping, a full vinyl fence, and a charming pergola perfect for outdoor dining and entertaining. Inside, the home blends modern design with family-friendly function, featuring hardwood flooring throughout the main and second levels, a hardwood staircase, and imported ceramic tile in all wet areas. The chef-inspired kitchen is equipped with high-end stainless-steel appliances, a chef-grade gas range, soft-close cabinetry, a center island with bar seating, and generous prep space, while the formal dining room and spacious great room with a stone gas fireplace provide inviting spaces to gather. A versatile main-floor den adds flexibility for a home office or playroom. Upstairs, the serene primary suite offers a walk-in closet and spa-like ensuite with a double glass shower and elegant finishes, complemented by two additional bedrooms for family, guests, or work-from-home needs. The finished basement includes a media room, fitness area, and a large laundry/utility room with a rough-in for a future bathroom. Three beautifully appointed bathrooms feature quartz countertops, designer cabinetry, and upgraded fixtures, while additional highlights include custom blinds, a single-car garage with inside entry, and a low-maintenance backyard with stone hardscaping ideal for children, pets, or relaxing evenings. This impeccably maintained, turnkey home delivers comfort, style, and convenience in one of Orléans most desirable neighborhood's. Please note the Seller will request a written mortgage commitment with all offers, as a previous offer fell through due to an unqualified buyer. (id:19720)
RE/MAX Hallmark Realty Group
26 Jackson Court
Ottawa, Ontario
Welcome to a beautifully maintained home offering timeless features and modern updates. The manicured garden creates a welcoming first impression, while inside gleaming parquet floors throughout add warmth and character. This unit has no shared walls with any other units, standing alone, creating more privacy. The kitchen is smartly designed with abundant storage and counter space, overlooking the backyard so you can enjoy the view while cooking or entertaining. The living room features a cozy gas fireplace and track lighting, and opens onto a deck built in 2019 perfect for outdoor dining or relaxing. The adjoining dining room also benefits from upgraded lighting, creating bright, functional spaces for everyday living and gatherings. A versatile main floor den can serve as a fourth bedroom, office, or hobby room. Upstairs, the primary bedroom offers excellent closet space and plenty of room for a full bedroom suite. Two additional bedrooms are generous in size, and the updated main bath includes a right-height counter, linen closet, and handy safety grab bars. The unfinished basement is ready for your personal touch ideal for a future family room, gym, or workspace. A double-car garage with an extra-long driveway adds convenience rarely found in a condo, providing ample parking and storage. Located in a top-rated school district with excellent public transportation, this home offers easy access to Silicon Valley North and a quick commute to the Queensway. Shops, parks, and recreation are all nearby, making this a fantastic opportunity in a sought-after location. Move-in ready, versatile, and well-maintained, this home delivers comfort, practicality, and value. (id:19720)
Royal LePage Team Realty
19b Aylmer Avenue
Ottawa, Ontario
Now Under Construction! Over 2500 sq ft of incredible space in this upcoming residence by Windmill. Located on a quiet residential dead-end street in Old Ottawa South, here is an opportunity for you to choose your own high-quality finishes. Ground level offers a den/bedroom and access to an attached double-car garage with EV charger rough-in. Second level features an open concept living-dining-kitchen with a balcony. Third level presents a primary bedroom with an ensuite and a walk-in closet, a laundry room, two more generous bedrooms and a full bath. Top floor can be a family room with a powder room and wet bar or choose to create another primary bedroom on the top floor with an ensuite and walk-in closet, with access to a private 200 sq ft rooftop! Option to add an elevator at an additional cost. What an incredible location! Enjoy local cafes, boutique shops, and restaurants of Bank Street. A stone's throw away from Rideau Canal for a winter skate or summer run. A quick walk to Brewer Park, Ottawa Tennis and Lawn Bowling Club. Just over the bridge - Lansdowne, TD Place and the Glebe. Families will appreciate the proximity to several reputable schools in the neighbourhood; including Hopewell Avenue Public School, Corpus Christi Catholic School, Glebe Collegiate Institute and Immaculata High School. Targeting LEED Platinum Certification. The association fee covers heat+AC, driveway maintenance and snow removal. Visit the website for more information. (id:19720)
Engel & Volkers Ottawa
386 Ann Street
Mississippi Mills, Ontario
Almonte- a small-town gem where charm meets convenience. Here, you'll discover mouthwatering restaurants, unique boutiques, and a postcard-perfect downtown all just a short commute to Ottawa. Now is your chance to join this vibrant community and own a piece of its story. Welcome to 386 Ann Street ideally located just steps from the dog park for your furry friends and minutes from the Ottawa Valley Rail Trail, where you can stroll to the beach, wander downtown, or hop on your bike for a scenic ride. Inside, you'll find thoughtfully designed spaces, including an open-concept main level with beautiful natural light and a golden hour sunset that will impress, a fully finished basement, and a private primary suite on its own floor with a stunning double-door entry. This move-in-ready home is waiting for you to start your next chapter. (id:19720)
RE/MAX Affiliates Realty Ltd.
3 Longtin Street
Clarence-Rockland, Ontario
Welcome to 3 Longtin in the heart of Bourget! A Custom-Built Country home with city amenities and a 22kw AUTOMATIC WHOLE-HOME GENERATOR! Built in 2024, you'll love the INCREDIBLE FEATURES! Too many to list but they do include a HOT TUB, work shop on concrete slab with power, fire pit with swing and wood shed, oversized deck with CEDAR GAZEBO (metal roof), POND, Celebright lights, 200 amp panel, HRV, high speed internet, humidifier, LG Appliances, OWNED on demand hot water tank, main level laundry, BUNGALOW living possible WITH A LOFT ABOVE, leaf guards on eaves, quiet cul-de-sac, one block from park with splash pad and skate, pie shaped lot, children's play set, sun room, FULLY FINISHED BASEMENT with IN LAW SUITE POTENTIAL (basement bedroom with egress window), stereo wiring in basement, spray foam insulation, hardwood and porcelain floors, ceiling fans in the above grade bedrooms AND THE LIST GOES ON! Ideally located near the Bourget Community Centre, local parks and trails, Mike Dean Local Grocer, dental clinic, Ramigab Resto-Bar, and both elementary and high schools. This property offers the perfect blend of lifestyle, space and location! Welcome home (id:19720)
RE/MAX Affiliates Realty Ltd.
1087 Rocky Harbour Crescent
Ottawa, Ontario
Welcome to 1087 Rocky Harbour Crescent. This well-maintained 3-bedroom, 3-bath single detached home is situated on a desirable lot and boasts fantastic curb appeal with an interlock walkway and landscaped front yard. Nestled in a mature, family-friendly neighbourhood, you'll enjoy close proximity to excellent schools, parks, scenic walking trails, public transit, and major shopping centres. The bright and functional main floor features a formal living and dining room, a cozy family room with a gas fireplace, and a sunny eat-in kitchen with ample cabinetry and counter space. Upstairs, the spacious primary bedroom offers a large walk-in closet and a 4-piece ensuite, complemented by two additional generously sized bedrooms and a full family bathroom. The finished lower level expands your living space with a comfortable recreation room featuring another gas fireplace, plus a large storage area. Step outside to the fully fenced backyard, complete with a sunny deck, garden beds, and attractive interlock perfect for entertaining or relaxing. This is a move-in ready home in a prime location you'll be proud to call your own. Roof 2017,Dishwasher&Fridge 2025 (id:19720)
RE/MAX Hallmark Realty Group
250 Sunnyridge Crescent
Ottawa, Ontario
Prepare to be wowed by this exceptional residence in the heart of Bridlewood! Situated on a large lot & a super quiet crescent, & boasting over $300K in premium upgrades, this spectacular home offers a truly turn-key lifestyle. From the moment you arrive, you'll be captivated by the elegant curb appeal and impeccable attention to detail throughout. Every inch of this open concept home has been thoughtfully upgraded, showcasing top-quality finishes, custom features, and designer touches. This absolutely spectacular kitchen is a true showstopper designed to impress and built to perform with a massive island, perfect for gathering with family and friends or spreading out while preparing meals. Step into the stunning, light-filled living room - with soaring two-storey ceilings that create an incredible sense of space and grandeur. A striking floor-to-ceiling tiled feature wall anchors the room, showcasing a sleek linear gas fireplace, built-in speakers, and a seamlessly integrated TV. Bright & spacious, the front office space is ideal for working from home. Take the hardwood staircase to the second level to find 4 spacious bedrooms, all with pot lighting & gorgeous hardwood floors, as well as 3 full bathrooms, 2 of them being ensuites.The luxurious primary bedroom comes complete with your own private spa with a 6pc breathtaking ensuite bath. Designed with both luxury and functionality in mind, this space features a spacious two-person shower with sleek glass doors and premium fixtures. The backyard is your own private retreat with no rear neighbours, just serene privacy and lush greenery. Enjoy endless summer days around the sparkling pool, unwind under the charming gazebo, and entertain in style in this incredible outdoor space. The fully finished basement offers exceptional additional living space with a 5th bedroom & 5th Ensuite bath. The home theatre recreation room is a true standout complete with a projector and screen, perfect for movie nights, sports events. (id:19720)
Royal LePage Team Realty
406 - 353 Gardner Street
Ottawa, Ontario
Welcome to 406-353 Gardner Street! Boasting impeccable new build in the heart of the city! This gorgeous 1 bed, 1 bath apartment is steps away from popular restaurants and shops, minutes to the Byward Market, amazing parks, trails, bike paths, the Quebec side, U of Ottawa, St. Laurent Shopping Center, VIA Rail, transit & so much more! The unit offers tons of natural light with lots of windows. Features gleaming floors with no carpet and large kitchen island with granite counter-tops including in the bathrooms. Full-size stainless-steel appliances plus in-suite laundry. Building amenities include: Lounge and Bike repair and storage area. Storage locker for additional cost. Tenant to pay Hydro. Available for immediate occupancy! (id:19720)
RE/MAX Hallmark Realty Group
308 Song Sparrow Street
Ottawa, Ontario
Welcome to 308 Song Sparrow Street, a well-appointed 3-bedroom, 4-bathroom townhome in Half Moon Bay. This two-storey townhome is thoughtfully designed for comfort and functionality. The main level opens with a tiled foyer, mirrored closet, and a powder room, creating a tidy and welcoming first impression. Rich-toned flooring flows through the open-concept living and dining spaces with large windows, integrated shelving, and direct access to the backyard. The kitchen is stylish and practical, with granite countertops, mosaic tile backsplash, and stainless steel appliances - all anchored by a peninsula with breakfast bar seating. Upstairs, the spacious primary bedroom includes double closets and a private 3-piece ensuite with a tiled walk-in shower. Two additional bedrooms offer plush carpeting and double-door closets, ideal for family or guest use. A sunlit den at the top of the stairs provides a perfect nook for working or studying from home. The fully finished lower level offers added flexibility with a large recreation room, neutral finishes, and recessed lighting, perfect for a home gym, playroom, or media space. A sleek 2-piece bathroom adds convenience and style to this functional lower level. Outside, the fenced backyard includes an interlock patio, creating a low-maintenance space for outdoor dining or outdoor enjoyment. Located steps from St. Kateri Elementary School, Regatta Park, and many transit stops, this home is an excellent opportunity to enjoy convenient, family-friendly living in one of Barrhaven's most established neighbourhoods. Photos were taken prior to the current tenants moving in. (id:19720)
Engel & Volkers Ottawa
- Apple Street
Mississippi Mills, Ontario
Incredible opportunity to build your dream home or invest in one of the areas most promising future communities. This just-over-1-acre lot is ideally positioned in a quiet, forested enclave, backing onto a beautiful 5-acre park and surrounded by mature trees, natural beauty, and premium amenities. Located just two minutes from the Mississippi Golf Club and five minutes from downtown Carleton Place, this serene lot offers the perfect blend of country living with close proximity to shops, schools, and conveniences. A public boat launch is just down the road in Appleton, where a new riverside café is currently under construction adding to the charm and value of the area. Natural gas is available, and an environmental assessment has been completed (documentation available). Permission has also been granted for a private access road, with a permanent municipal road extension of Apple Street expected in 2026. For those ready to build now, a private driveway can be installed and serviced.The lot sits across from a future 16-home luxury development recently approved in principle (documentation available), making this a compelling option for both individual buyers and investors. Enjoy total privacy, direct park access, and the comfort of a quiet, nature-filled setting while remaining just 5 minutes from Carleton Place, 10 minutes from Almonte, 20 minutes from Kanata, and an easy commute to Ottawa.Whether you're ready to build your custom retreat today or secure a premium parcel for future development, this unique property offers rare value and long-term potential in a growing, sought-after location. (id:19720)
Rare Real Estate Inc.
855 Weston Drive
Ottawa, Ontario
This beautiful bungalow in Elmvale Acres features a bright and functional layout that has been thoughtfully designed for your everyday needs. As you enter, you're presented with the spacious front-facing kitchen featuring two-tone cabinetry, quartz counters, stainless steel appliances, and a built-in display cabinet with patterned tile. A large south-facing window fills the space with natural light. The adjacent living area is warm and versatile, with wide-plank hardwood flooring, custom built-in storage, and multiple windows that create an inviting retreat for lounging and entertaining. Three comfortable bedrooms complete the main level, each with hardwood floors, large windows, and plenty of storage space. An updated 4-piece bathroom with a floating vanity, tiled shower surround, and tub/shower completes this level. The lower level boasts a recreation room enhanced by wainscoting, recessed lighting, and durable flooring, perfect for a family theatre, games area, or home gym. A separate room with recessed lighting and multiple windows provides an ideal space for an additional guest bedroom, a home office, or a hobby space. A spa-style 3-piece bathroom with a glass-enclosed shower and private wood-lined sauna is perfect for health enthusiasts, while a large utility room with a built-in workbench, shelving, and cabinetry provides an excellent area for projects, laundry, and storage. The backyard is designed with multiple living areas, including a wood deck with pergola and a stone patio with trellis, all surrounded by mature trees, perennial gardens, and a wooden fence. Offering a balance of quiet, tree-lined streets and excellent convenience, this home is minutes from Trainyards, St. Laurent Mall, CHEO, and The Ottawa Hospital campuses while simultaneously surrounded by parks, schools, and community spaces. This move-in-ready home combines charm and modern finishes within a connected, family-oriented community! (id:19720)
Engel & Volkers Ottawa
2026-2028 Carling Avenue
Ottawa, Ontario
ATTENTION DEVELOPERS: Rare urban assembly offering apx 26,985 square feet of combined lot area with over 145 ft of frontage on high exposure Carling Avenue. This offering includes two adjacent parcels at 2026 (Pin 039830042) and 2028 (Pin 039830041) Carling Avenue with EXTRA DEPTH not commonly found in the area. Zoned Arterial Main Street (AM), the site allows as-of-right development of up to 7 storeys, making it ideal for mid-rise residential, mixed-use, or commercial projects. The property is located just steps from the proposed Melwood LRT station and along a major transit corridor with OC Transpo bus service every 15 minutes. There is also quick access to Highway 417 from both Maitland and Woodroffe exits. 2028 Carling is a 3-bedroom 1-bathroom single-family home with attached garage, well suited for rental income during the planning stage. 2026 Carling is a spacious 5-bedroom 2.5-bathroom single family home with attached garage and pool and will be tenanted by the Seller until May 31 2026, offering immediate revenue to cover property taxes, home insurance and utilities. The surrounding neighbourhood is established, affluent, and home to one of Ottawa's highest senior populations, making it an ideal location for a wide range of housing or care-related developments. Within walking distance you'll find Carlingwood Mall, restaurants, fitness centres, groceries, banks, medical services, and multiple pharmacies. Nearby schools include D. Roy Kennedy, Woodroffe PS, Broadview HS and Notre Dame HS. 72-hour irrevocable is required on all offers. (id:19720)
Sutton Group - Ottawa Realty
Faulkner Real Estate Ltd.
806 - 353 Gardner Street
Ottawa, Ontario
Welcome to 806-353 Gardner Street! Boasting impeccable new build in the heart of the city! This gorgeous 1 bed, 1 bath apartment is steps away from popular restaurants and shops, minutes to the Byward Market, amazing parks, trails, bike paths, the Quebec side, U of Ottawa, St. Laurent Shopping Center, VIA Rail, transit & so much more! The unit offers tons of natural light with lots of windows. Features gleaming floors with no carpet and large kitchen island with granite counter-tops including in the bathrooms. Full-size stainless-steel appliances plus in-suite laundry. Building amenities include: Lounge and Bike repair and storage area. Tenant to pay Hydro. Available for immediate occupancy! (id:19720)
RE/MAX Hallmark Realty Group


