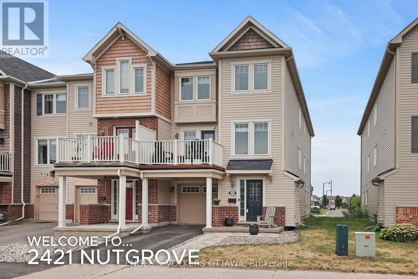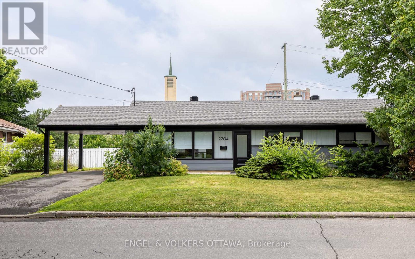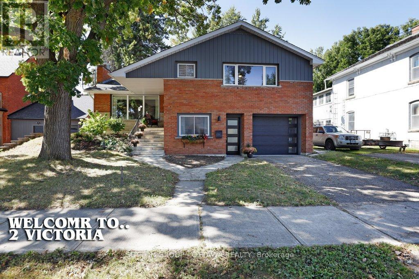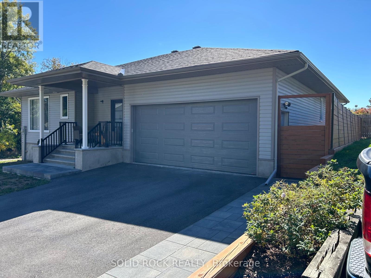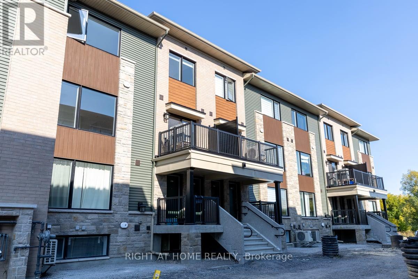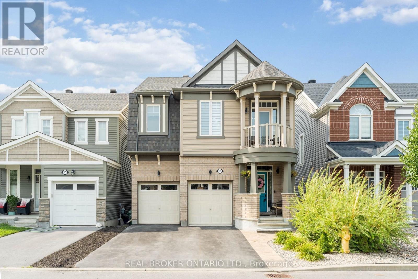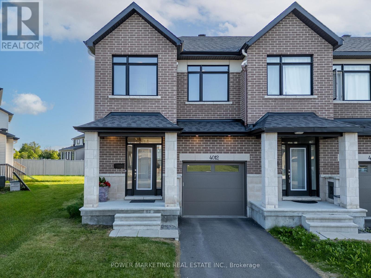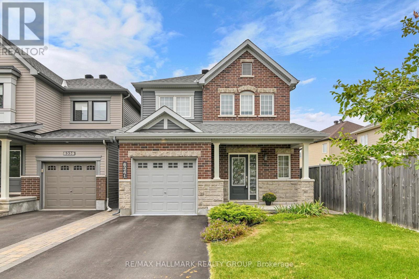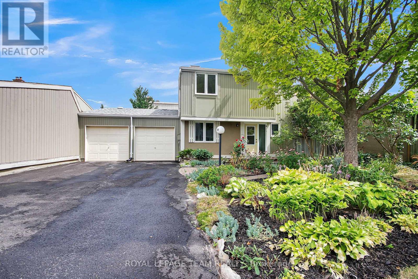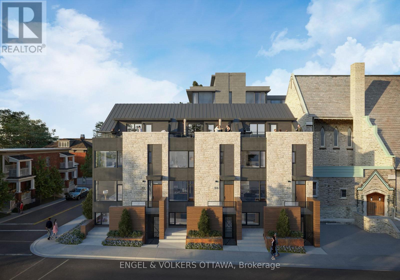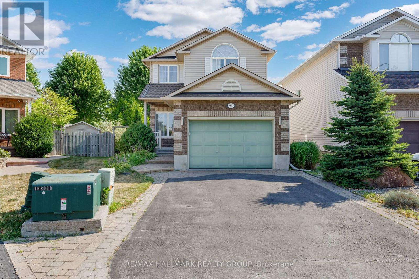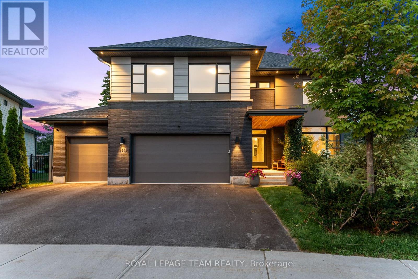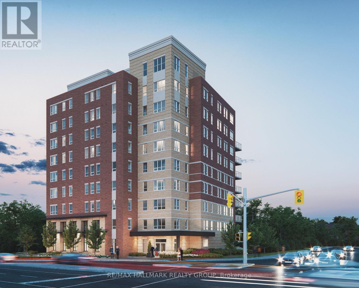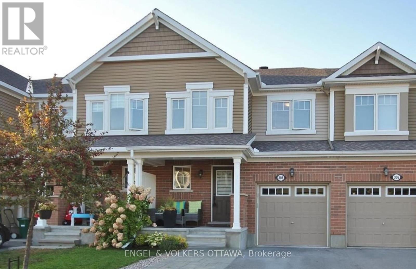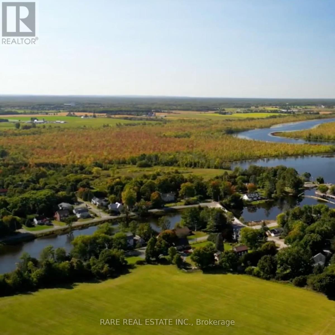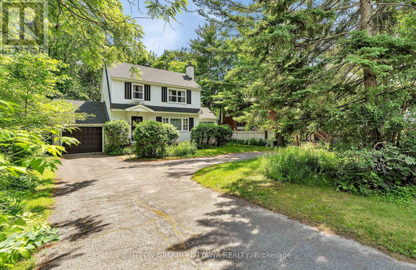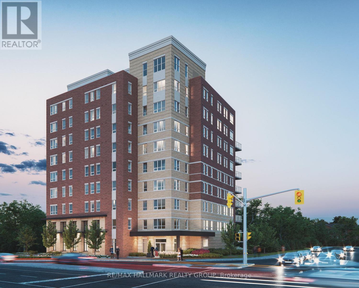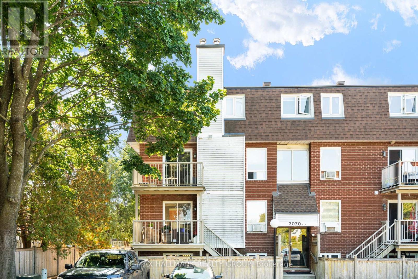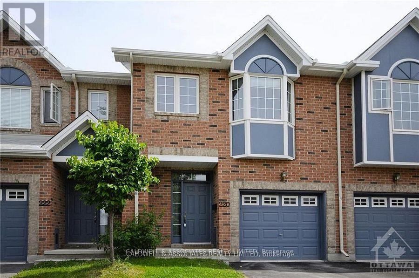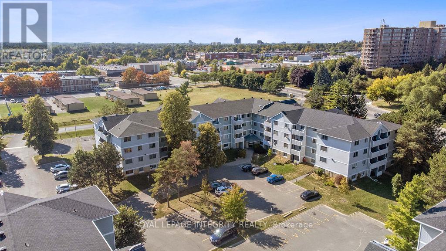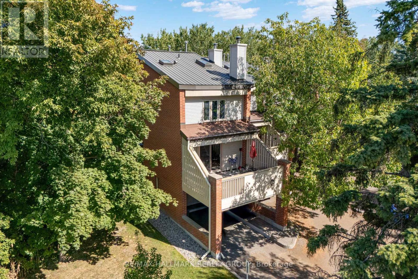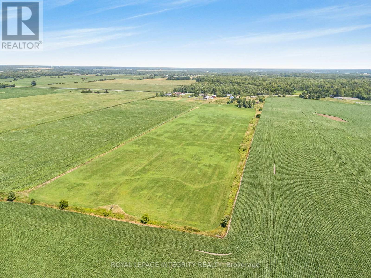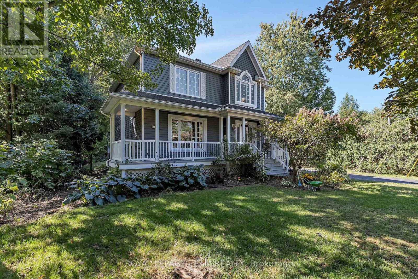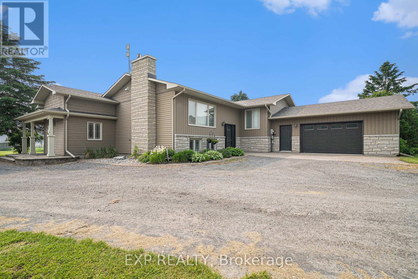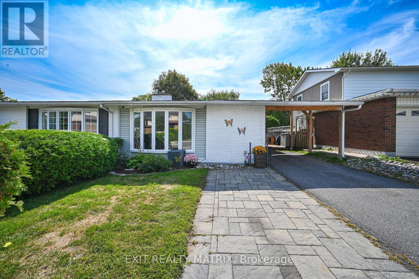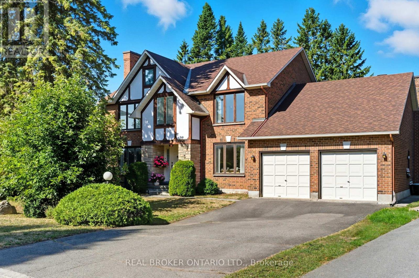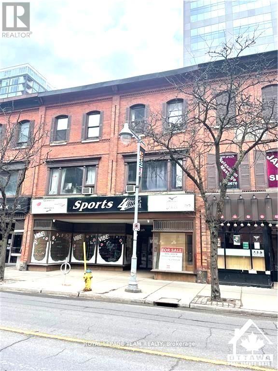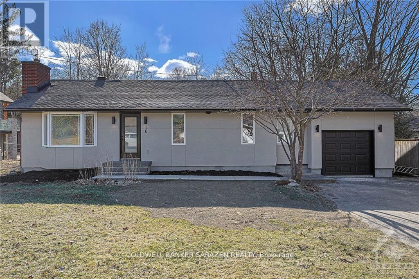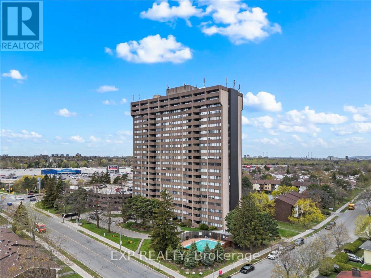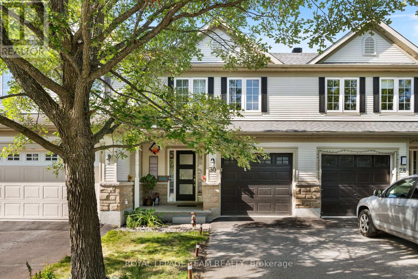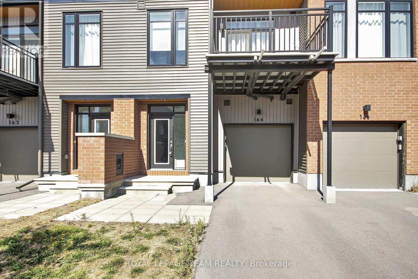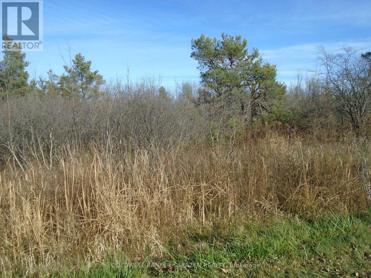Ottawa Listings
2421 Nutgrove Avenue
Ottawa, Ontario
A great end unit row in Half Moon Bay, steps to the park with great interior spaces. Enjoy great storage and a functional laundry area on the first level with the interior garage access it is perfect for moving big items in and out. The second level is well designed for those who like to entertain with a dedicated dining area and well planed Island kitchen and an integrated bright breakfast area. Accented with natural light through a large window creating a sunny space. Richly toned hardwood floors on this create a rather sleek look. On trend light fixtures give the entertaining level a flare and the outdoor deck off the living area - offers views of the park and an area for BBQing. The upper level features three well scaled bedrooms with a with a well planned main family bath making the "private quarters" function well with space to dedicate for a quiet office area as well as a guest bedroom while the primary is well proportioned with a walk in closet. The third level is all finished with cushy warm broadloom: perfect for cold winter mornings. This space is in a great family friendly neighbourhood, steps to the park, with easy access to shopping, and entertainment. Super space for new homeowners, those who are scaling up or even those who are right sizing, and it is further enhanced with its own private laneway for added convenience. (id:19720)
Engel & Volkers Ottawa
855 Weston Drive
Ottawa, Ontario
This beautiful bungalow in Elmvale Acres features a bright and functional layout that has been thoughtfully designed for your everyday needs. As you enter, you're presented with the spacious front-facing kitchen featuring two-tone cabinetry, quartz counters, stainless steel appliances, and a built-in display cabinet with patterned tile. A large south-facing window fills the space with natural light. The adjacent living area is warm and versatile, with wide-plank hardwood flooring, custom built-in storage, and multiple windows that create an inviting retreat for lounging and entertaining. Three comfortable bedrooms complete the main level, each with hardwood floors, large windows, and plenty of storage space. An updated 4-piece bathroom with a floating vanity, tiled shower surround, and tub/shower completes this level. The lower level boasts a recreation room enhanced by wainscoting, recessed lighting, and durable flooring, perfect for a family theatre, games area, or home gym. A separate room with recessed lighting and multiple windows provides an ideal space for an additional guest bedroom, a home office, or a hobby space. A spa-style 3-piece bathroom with a glass-enclosed shower and private wood-lined sauna is perfect for health enthusiasts, while a large utility room with a built-in workbench, shelving, and cabinetry provides an excellent area for projects, laundry, and storage. The landscaped backyard is designed with multiple living areas, including a wood deck with pergola and a stone patio with trellis, all surrounded by mature trees, perennial gardens, and a wooden fence. Offering a balance of quiet, tree-lined streets and excellent convenience, this home is minutes from Trainyards, St. Laurent Mall, CHEO, and The Ottawa Hospital campuses while simultaneously surrounded by parks, schools, and community spaces. This move-in-ready home combines charm and modern finishes within a connected, family-oriented community! (id:19720)
Engel & Volkers Ottawa
206 Deerwood Drive
Ottawa, Ontario
Located in a quiet, family-oriented community, this spacious WALKOUT BUNGALOW SITS ON 2.4 ACRES W/ DOUBLE GAR + DETACHED TRIPLE CAR GARAGE! Enjoy easy access to nature, recreation, and amenities 20 minutes or less to Kanata, Almonte, Arnprior, Pakenham, Fitzroy Provincial Park, Morris Island, and the Carp Farmers' Market. The beautifully landscaped lot features lush gardens for curb appeal, raised garden beds, a shed for tools, and a firepit -- just add Adirondack chairs. A wide interlock walkway leads to a stunning wood and stone exterior with a double attached garage and a detached triple garage (insulated, with hydro, propane heater, and rough-in for radiant heat). Inside, the oversized foyer opens to a bright living room with cherry Jatoba hardwood and ceramic tile. The kitchen features solid cherry cabinetry, a full wall of storage, and opens to the dining area with patio doors to a spacious deck with BBQ hookup. The primary suite offers serene backyard views, a walk-in closet with organizer, and a 4-pc ensuite with soaker tub and separate shower. Two additional main floor bedrooms also feature walk-in closets. Powder room and a full laundry room with sink and cabinetry complete this level. The lower-level walkout includes a large family room, office/den, two more bedrooms, 3-pc bath, and a huge storage room. Two paved driveways, curbside garbage pickup, mail delivery, and school bus service add to the convenience of this move-in ready home. Lovely neighbours and a peaceful setting. Just moments from Hwy 417. (id:19720)
RE/MAX Hallmark Realty Group
2204 Utah Street
Ottawa, Ontario
2204 Utah Street is a beautifully updated 4-bedroom + den, 3-bathroom bungalow on one of Alta Vistas most loved streets. From the moment you walk in, you'll notice the care and attention thats gone into every corner of this home. The entryway greets you with a stylish slat wall (added in 2025) that creates just the right amount of separation from the bright, open-concept main living space. The living and dining rooms are filled with natural light, and the fully renovated kitchen is both modern and functional, perfect for cooking at home or entertaining friends. Down the hall, there's a spacious bedroom and a beautifully redone 3-piece bathroom, and just beyond that, a primary suite with built-in closets and an ensuite featuring double sinks. Head downstairs and you'll find even more space. The fully finished basement includes two additional bedrooms, a den, another full bathroom, as well as another living space. Throughout the home, you'll find updates that matter: new windows, upgraded electrical and plumbing, a stunning new railing between floors, and a new side yard fence, and a private outdoor space. If you're looking for a home that blends comfort, quality, and great design in a fantastic location, this is one you wont want to miss. (id:19720)
Engel & Volkers Ottawa
2 Victoria Street
Perth, Ontario
A warm, welcoming and well maintained 3 bedroom/3 bathroom sidesplit / walkout, located 2 minutes walking distance to the the arts and culture scene in downtown picturesque Perth with a one minute drive to big box shops on Highway 7 for all your household needs. Exterior features include updated masonry(2025), new lower level front door(2025), garage door(2019), and repainted siding(2021) all modernizing the curb appeal. From the foyer area(that can welcome many at once) and throughout the open concept main level, this home offers freshened colours and newer lighting(2019), a generous living room with massive picture window/ fireplace alongside the dining room/ breakfast bar and spacious gourmet kitchen that includes plenty of counter and cabinetry/ backyard access to deck and quiet, private patio area/ gardens. Upper level has guest bathroom and 2 bedrooms for family/guests/ exercise area/ home office, primary bedroom with newer closet doors/ gorgeous new ensuite with walk in shower. Midlevel includes bright, naturally lit family room with practical cork flooring / garage access/ mudroom/ storage/ office space/ walkout/ built in cabinetry. Lower level fitted with new drop ceiling, updated 2 pc bathroom, massive laundry area with plenty of square footage for storage and utility. FURNACE/AC(2019), DUCT CLEANING(2025). This house is easy to show and ready to move in. OPEN HOUSE SUNDAY, SEPTEMBER 21ST 2:00PM-4:00PM. (id:19720)
Sutton Group - Ottawa Realty
372 Gallantry Way
Ottawa, Ontario
One of a kind! This fantastic single detached home offers 4 bedrooms, 3 bathrooms, and a double garage in the heart of one of Stittsville's most sought-after communities. Perfectly located within walking distance to bus stops, shops, restaurants, parks, and just minutes from the Canadian Tire Centre with easy highway access. From the moment you step inside, you'll notice the impressive 9-foot ceilings carried throughout both the main and second levels, creating an airy, open feel in every room. The bright entrance showcases a charming window seat and soaring vaulted ceiling. The open-concept living and dining areas flow seamlessly into the chef's kitchen, complete with granite countertops, a breakfast bar, and abundant cabinetry and counter space. The living room has been upgraded with a bay window for extra space and natural light, while the bonus family room features a cozy fireplace and French doors leading to the front balcony - a perfect setting for entertaining or relaxing. Upstairs, the 9-foot ceilings continue, complementing a spacious primary suite with a walk-in closet and 4-piece ensuite, along with three additional well-sized bedrooms and a main bath. The lower level is truly special, offering a rare 10-foot ceiling, bathroom rough-in, and endless potential to design your dream basement. With its thoughtful upgrades, exceptional ceiling heights, and unbeatable location, this home combines comfort, style, and convenience - a perfect choice for your next chapter. (id:19720)
RE/MAX Hallmark Realty Group
47 Mill Lane
Arnprior, Ontario
This newer executive custom-built home offers the perfect blend of premium finishes, family-friendly design, and a prime central location. Tucked away on a quiet lane in the heart of town, you'll enjoy being steps from shops, restaurants, schools, recreation, & the Algonquin Trail. From the moment you step inside, the welcoming foyer sets the tone for the rest of the home. High ceilings, luxury vinyl flooring, premium tile, pot lighting, and stylish fixtures are showcased throughout. The bright, open-concept great room seamlessly combines kitchen, dining, and living spaces. The kitchen features quartz countertops, a sleek backsplash, and quality appliances, while the dining area, highlighted by a striking light fixture, overlooks the yard. In the living area, a custom oversized patio door leads to the deck and a low-maintenance fenced yard perfect for entertaining, relaxing, or enjoying family time.The primary suite is a true retreat with a walk-in closet and a spa-inspired ensuite, complete with elegant double sinks and an oversized shower with bench seating, two rain shower heads, plus an additional shower head. A second bedroom (currently used as an office) is located at the front of the home. A combined laundry and mudroom with garage access adds everyday convenience, & a two-piece bathroom completes the main level. The lower level offers outstanding versatility, with two additional bedrooms joined by a dual-entry bathroom, a spacious family room, & a long flex space currently split between an office area & a fun bar setup. With plenty of storage, this level is perfect for teenagers, guests, or extended family.Outside, you'll find two driveways providing ample parking, and an oversized double-car garage. With its central Arnprior location, thoughtful layout, and luxurious finishes, this home truly has it all; style, space, and function for the whole family. 24 hours irrevocable on all offers please. (id:19720)
Solid Rock Realty
1328 Creekway Private
Ottawa, Ontario
Welcome to 1328 Creekway Private in Kanata! This beautifully designed new-build offers a perfect blend of comfort and modern convenience. Featuring 2 spacious bedrooms and 1.5 bathrooms, this bright home is ideal for professionals, couples, or small families. Enjoy the open-concept main living area filled with natural light and direct access to your private balcony. The contemporary kitchen comes equipped with quality finishes and ample storage, seamlessly connecting to the dining and living space. Upstairs, you'll find two well-sized bedrooms, a full bathroom, and convenient laundry. Additional highlights include one outdoor parking space and low-maintenance living in a sought-after Kanata location. Close to parks, schools, shopping, and public transit, this home combines suburban charm with easy access to all amenities. Don't miss this opportunity to lease a stylish and functional home in a growing community! Offer with signed rental application, two recent paystubs, full credit report with details, photo ID. Tenant pays: Hydro, gas, water, HWT, tenant insurance, internet. Small pets are welcome! (id:19720)
Right At Home Realty
373 River Landing Avenue
Ottawa, Ontario
With its stylish finishes, flexible layout, and designer touches, this home is not one you want to miss! Presenting 373 River Land Avenue - a beautifully maintained home, showcasing true pride of ownership, offering over 3,000 sq. ft. of finished living space, including the basement, on a quiet, family-friendly street in the heart of Half Moon Bay. This incredible home truly provides a harmonious blend of style, functionality and comfort. As you step inside, you'll immediately appreciate the spacious main floor. A dedicated office space makes working from home a breeze, while the formal dining room is perfect for family meals and gatherings. The open-concept living area is an entertainers dream, complete with a kitchen that boasts quartz countertops, stainless steel appliances and a custom wine rack. The breakfast nook and cozy gas fireplace create a warm, inviting atmosphere for your family to relax and connect. Upstairs, the four bedrooms offer ample space for your growing family, including a luxurious primary suite with a walk-in closet and a 5-piece ensuite with a soaker tub and glass shower. The versatile loft/den area can serve as a playroom, study space, or second family room. A second-floor laundry and charming front-facing balcony add extra convenience and comfort. The fully finished basement extends your living space with hardwood floors and a full bathroom, offering the perfect spot for movie nights, a home gym, or a guest suite. Step outside to a beautifully landscaped backyard with stonework and a pergola - the ideal setting for family BBQs, outdoor play, or simply relaxing in your own private oasis. Located within walking distance to Half Moon Bay Park and the Jock River, and just minutes from schools, shopping, dining, and transit, this home truly has it all. This home is the perfect place to plant your family's roots. *Builder Selling Model Home without Basement for over $1M* (id:19720)
Real Broker Ontario Ltd.
46 Joseph Street
North Dundas, Ontario
Easy and Affordable! Come and see this amazing 3 bedroom home in the heart of Chesterville - walking distance to the Nation River, boat launch, restaurant and grocery store! This charming home is easy to love with an eat-in kitchen with plenty of counter space and an extra-large living room that has updated paint and flooring throughout and main floor laundry. There is also a 3 season front porch which is a great bonus space and can be used as a sitting room or offers excellent storage. Upstairs you will find all 3 bedrooms, each a good size. The yard is easy to maintain, located on the east side of the home. Excellent updates include a metal roof, natural gas furnace and AC, full bathroom, and flooring throughout most of the home. Chesterville is a wonderful small town with a great community. There are two elementary schools and the scenic river running through. Only 40 minutes to Cornwall or 50 minutes to Ottawa. Call us to book a private viewing of your new home! (id:19720)
Royal LePage Team Realty
4012 Jockvale Road
Ottawa, Ontario
Welcome to your dream corner end unit townhome with a single driveway, nestled on a generous lot that offers both privacy and space (2297sqft of living space). This stunning Claridge home showcases a beautiful exterior with elegant brickwork and stylish black windowsills, making a striking first impression. Step inside to discover a bright and airy living and dining room adorned with gorgeous hardwood floors and smooth 9-foot ceilings, creating an inviting atmosphere for family gatherings and entertaining. The open-concept eat-in kitchen is a chef's delight, featuring upgraded cabinets, gleaming quartz countertops, stainless steel appliances, and a massive walk-in pantry. A conveniently located powder room completes the main level, ensuring functionality for everyday living. Venture to the second level, where you'll find three spacious bedrooms, including a luxurious primary suite that boasts its own 4-piece ensuite bath and a large walk-in closet. The additional two full baths and a generous laundry room add to the home's practicality. The fully finished basement is an entertainer's paradise, showcasing a large rec room with an upgraded gas fireplace and ample storage space. Step outside into the expansive backyard, which is ready for your personal touch and perfect for summer barbecues or a tranquil garden retreat. Located just minutes from schools, parks, transit, shopping, and the Barrhaven Marketplace, this townhome is the perfect blend of comfort and convenience. Dont miss the opportunity to make this beautiful property your new home! (id:19720)
Power Marketing Real Estate Inc.
6341 Renaud Road
Ottawa, Ontario
Welcome to this stunning 9-year-old custom Minto Elora home offering 3 bedrooms, 3 stylish bathrooms, and a fully finished basement in the sought-after community of Chapel Hill South, surrounded by nature trails, parks, and top-rated schools. Exceptional curb appeal is showcased through custom interlock landscaping, a full vinyl fence, and a charming pergola perfect for outdoor dining and entertaining. Inside, the home blends modern design with family-friendly function, featuring hardwood flooring throughout the main and second levels, a hardwood staircase, and imported ceramic tile in all wet areas. The chef-inspired kitchen is equipped with high-end stainless-steel appliances, a chef-grade gas range, soft-close cabinetry, a center island with bar seating, and generous prep space, while the formal dining room and spacious great room with a stone gas fireplace provide inviting spaces to gather. A versatile main-floor den adds flexibility for a home office or playroom. Upstairs, the serene primary suite offers a walk-in closet and spa-like ensuite with a double glass shower and elegant finishes, complemented by two additional bedrooms for family, guests, or work-from-home needs. The finished basement includes a media room, fitness area, and a large laundry/utility room with a rough-in for a future bathroom. Three beautifully appointed bathrooms feature quartz countertops, designer cabinetry, and upgraded fixtures, while additional highlights include custom blinds, a single-car garage with inside entry, and a low-maintenance backyard with stone hardscaping ideal for children, pets, or relaxing evenings. This impeccably maintained, turnkey home delivers comfort, style, and convenience in one of Orléans most desirable neighborhood's. Please note the Seller will request a written mortgage commitment with all offers, as a previous offer fell through due to an unqualified buyer. (id:19720)
RE/MAX Hallmark Realty Group
26 Jackson Court
Ottawa, Ontario
Welcome to a beautifully maintained home offering timeless features and modern updates. The manicured garden creates a welcoming first impression, while inside gleaming parquet floors throughout add warmth and character. This unit has no shared walls with any other units, standing alone, creating more privacy. The kitchen is smartly designed with abundant storage and counter space, overlooking the backyard so you can enjoy the view while cooking or entertaining. The living room features a cozy gas fireplace and track lighting, and opens onto a deck built in 2019 perfect for outdoor dining or relaxing. The adjoining dining room also benefits from upgraded lighting, creating bright, functional spaces for everyday living and gatherings. A versatile main floor den can serve as a fourth bedroom, office, or hobby room. Upstairs, the primary bedroom offers excellent closet space and plenty of room for a full bedroom suite. Two additional bedrooms are generous in size, and the updated main bath includes a right-height counter, linen closet, and handy safety grab bars. The unfinished basement is ready for your personal touch ideal for a future family room, gym, or workspace. A double-car garage with an extra-long driveway adds convenience rarely found in a condo, providing ample parking and storage. Located in a top-rated school district with excellent public transportation, this home offers easy access to Silicon Valley North and a quick commute to the Queensway. Shops, parks, and recreation are all nearby, making this a fantastic opportunity in a sought-after location. Move-in ready, versatile, and well-maintained, this home delivers comfort, practicality, and value. (id:19720)
Royal LePage Team Realty
19b Aylmer Avenue
Ottawa, Ontario
Now Under Construction! Over 2500 sq ft of incredible space in this upcoming residence by Windmill. Located on a quiet residential dead-end street in Old Ottawa South, here is an opportunity for you to choose your own high-quality finishes. Ground level offers a den/bedroom and access to an attached double-car garage with EV charger rough-in. Second level features an open concept living-dining-kitchen with a balcony. Third level presents a primary bedroom with an ensuite and a walk-in closet, a laundry room, two more generous bedrooms and a full bath. Top floor can be a family room with a powder room and wet bar or choose to create another primary bedroom on the top floor with an ensuite and walk-in closet, with access to a private 200 sq ft rooftop! Option to add an elevator at an additional cost. What an incredible location! Enjoy local cafes, boutique shops, and restaurants of Bank Street. A stone's throw away from Rideau Canal for a winter skate or summer run. A quick walk to Brewer Park, Ottawa Tennis and Lawn Bowling Club. Just over the bridge - Lansdowne, TD Place and the Glebe. Families will appreciate the proximity to several reputable schools in the neighbourhood; including Hopewell Avenue Public School, Corpus Christi Catholic School, Glebe Collegiate Institute and Immaculata High School. Targeting LEED Platinum Certification. The association fee covers heat+AC, driveway maintenance and snow removal. Visit the website for more information. (id:19720)
Engel & Volkers Ottawa
386 Ann Street
Mississippi Mills, Ontario
Almonte- a small-town gem where charm meets convenience. Here, you'll discover mouthwatering restaurants, unique boutiques, and a postcard-perfect downtown all just a short commute to Ottawa. Now is your chance to join this vibrant community and own a piece of its story. Welcome to 386 Ann Street ideally located just steps from the dog park for your furry friends and minutes from the Ottawa Valley Rail Trail, where you can stroll to the beach, wander downtown, or hop on your bike for a scenic ride. Inside, you'll find thoughtfully designed spaces, including an open-concept main level with beautiful natural light and a golden hour sunset that will impress, a fully finished basement, and a private primary suite on its own floor with a stunning double-door entry. This move-in-ready home is waiting for you to start your next chapter. (id:19720)
RE/MAX Affiliates Realty Ltd.
3 Longtin Street
Clarence-Rockland, Ontario
Welcome to 3 Longtin in the heart of Bourget! A Custom-Built Country home with city amenities and a 22kw AUTOMATIC WHOLE-HOME GENERATOR! Built in 2024, you'll love the INCREDIBLE FEATURES! Too many to list but they do include a HOT TUB, work shop on concrete slab with power, fire pit with swing and wood shed, oversized deck with CEDAR GAZEBO (metal roof), POND, Celebright lights, 200 amp panel, HRV, high speed internet, humidifier, LG Appliances, OWNED on demand hot water tank, main level laundry, BUNGALOW living possible WITH A LOFT ABOVE, leaf guards on eaves, quiet cul-de-sac, one block from park with splash pad and skate, pie shaped lot, children's play set, sun room, FULLY FINISHED BASEMENT with IN LAW SUITE POTENTIAL (basement bedroom with egress window), stereo wiring in basement, spray foam insulation, hardwood and porcelain floors, ceiling fans in the above grade bedrooms AND THE LIST GOES ON! Ideally located near the Bourget Community Centre, local parks and trails, Mike Dean Local Grocer, dental clinic, Ramigab Resto-Bar, and both elementary and high schools. This property offers the perfect blend of lifestyle, space and location! Welcome home (id:19720)
RE/MAX Affiliates Realty Ltd.
1087 Rocky Harbour Crescent
Ottawa, Ontario
Welcome to 1087 Rocky Harbour Crescent. This well-maintained 3-bedroom, 3-bath single detached home is situated on a desirable lot and boasts fantastic curb appeal with an interlock walkway and landscaped front yard. Nestled in a mature, family-friendly neighbourhood, you'll enjoy close proximity to excellent schools, parks, scenic walking trails, public transit, and major shopping centres. The bright and functional main floor features a formal living and dining room, a cozy family room with a gas fireplace, and a sunny eat-in kitchen with ample cabinetry and counter space. Upstairs, the spacious primary bedroom offers a large walk-in closet and a 4-piece ensuite, complemented by two additional generously sized bedrooms and a full family bathroom. The finished lower level expands your living space with a comfortable recreation room featuring another gas fireplace, plus a large storage area. Step outside to the fully fenced backyard, complete with a sunny deck, garden beds, and attractive interlock perfect for entertaining or relaxing. This is a move-in ready home in a prime location you'll be proud to call your own. Roof 2017,Dishwasher&Fridge 2025 (id:19720)
RE/MAX Hallmark Realty Group
250 Sunnyridge Crescent
Ottawa, Ontario
Prepare to be wowed by this exceptional residence in the heart of Bridlewood! Situated on a large lot & a super quiet crescent, & boasting over $300K in premium upgrades, this spectacular home offers a truly turn-key lifestyle. From the moment you arrive, you'll be captivated by the elegant curb appeal and impeccable attention to detail throughout. Every inch of this open concept home has been thoughtfully upgraded, showcasing top-quality finishes, custom features, and designer touches. This absolutely spectacular kitchen is a true showstopper designed to impress and built to perform with a massive island, perfect for gathering with family and friends or spreading out while preparing meals. Step into the stunning, light-filled living room - with soaring two-storey ceilings that create an incredible sense of space and grandeur. A striking floor-to-ceiling tiled feature wall anchors the room, showcasing a sleek linear gas fireplace, built-in speakers, and a seamlessly integrated TV. Bright & spacious, the front office space is ideal for working from home. Take the hardwood staircase to the second level to find 4 spacious bedrooms, all with pot lighting & gorgeous hardwood floors, as well as 3 full bathrooms, 2 of them being ensuites.The luxurious primary bedroom comes complete with your own private spa with a 6pc breathtaking ensuite bath. Designed with both luxury and functionality in mind, this space features a spacious two-person shower with sleek glass doors and premium fixtures. The backyard is your own private retreat with no rear neighbours, just serene privacy and lush greenery. Enjoy endless summer days around the sparkling pool, unwind under the charming gazebo, and entertain in style in this incredible outdoor space. The fully finished basement offers exceptional additional living space with a 5th bedroom & 5th Ensuite bath. The home theatre recreation room is a true standout complete with a projector and screen, perfect for movie nights, sports events. (id:19720)
Royal LePage Team Realty
406 - 353 Gardner Street
Ottawa, Ontario
Welcome to 406-353 Gardner Street! Boasting impeccable new build in the heart of the city! This gorgeous 1 bed, 1 bath apartment is steps away from popular restaurants and shops, minutes to the Byward Market, amazing parks, trails, bike paths, the Quebec side, U of Ottawa, St. Laurent Shopping Center, VIA Rail, transit & so much more! The unit offers tons of natural light with lots of windows. Features gleaming floors with no carpet and large kitchen island with granite counter-tops including in the bathrooms. Full-size stainless-steel appliances plus in-suite laundry. Building amenities include: Lounge and Bike repair and storage area. Storage locker for additional cost. Tenant to pay Hydro. Available for immediate occupancy! (id:19720)
RE/MAX Hallmark Realty Group
308 Song Sparrow Street
Ottawa, Ontario
Welcome to 308 Song Sparrow Street, a well-appointed 3-bedroom, 4-bathroom townhome in Half Moon Bay. This two-storey townhome is thoughtfully designed for comfort and functionality. The main level opens with a tiled foyer, mirrored closet, and a powder room, creating a tidy and welcoming first impression. Rich-toned flooring flows through the open-concept living and dining spaces with large windows, integrated shelving, and direct access to the backyard. The kitchen is stylish and practical, with granite countertops, mosaic tile backsplash, and stainless steel appliances - all anchored by a peninsula with breakfast bar seating. Upstairs, the spacious primary bedroom includes double closets and a private 3-piece ensuite with a tiled walk-in shower. Two additional bedrooms offer plush carpeting and double-door closets, ideal for family or guest use. A sunlit den at the top of the stairs provides a perfect nook for working or studying from home. The fully finished lower level offers added flexibility with a large recreation room, neutral finishes, and recessed lighting, perfect for a home gym, playroom, or media space. A sleek 2-piece bathroom adds convenience and style to this functional lower level. Outside, the fenced backyard includes an interlock patio, creating a low-maintenance space for outdoor dining or outdoor enjoyment. Located steps from St. Kateri Elementary School, Regatta Park, and many transit stops, this home is an excellent opportunity to enjoy convenient, family-friendly living in one of Barrhaven's most established neighbourhoods. Photos were taken prior to the current tenants moving in. (id:19720)
Engel & Volkers Ottawa
- Apple Street
Mississippi Mills, Ontario
Incredible opportunity to build your dream home or invest in one of the areas most promising future communities. This just-over-1-acre lot is ideally positioned in a quiet, forested enclave, backing onto a beautiful 5-acre park and surrounded by mature trees, natural beauty, and premium amenities. Located just two minutes from the Mississippi Golf Club and five minutes from downtown Carleton Place, this serene lot offers the perfect blend of country living with close proximity to shops, schools, and conveniences. A public boat launch is just down the road in Appleton, where a new riverside café is currently under construction adding to the charm and value of the area. Natural gas is available, and an environmental assessment has been completed (documentation available). Permission has also been granted for a private access road, with a permanent municipal road extension of Apple Street expected in 2026. For those ready to build now, a private driveway can be installed and serviced.The lot sits across from a future 16-home luxury development recently approved in principle (documentation available), making this a compelling option for both individual buyers and investors. Enjoy total privacy, direct park access, and the comfort of a quiet, nature-filled setting while remaining just 5 minutes from Carleton Place, 10 minutes from Almonte, 20 minutes from Kanata, and an easy commute to Ottawa.Whether you're ready to build your custom retreat today or secure a premium parcel for future development, this unique property offers rare value and long-term potential in a growing, sought-after location. (id:19720)
Rare Real Estate Inc.
855 Weston Drive
Ottawa, Ontario
This beautiful bungalow in Elmvale Acres features a bright and functional layout that has been thoughtfully designed for your everyday needs. As you enter, you're presented with the spacious front-facing kitchen featuring two-tone cabinetry, quartz counters, stainless steel appliances, and a built-in display cabinet with patterned tile. A large south-facing window fills the space with natural light. The adjacent living area is warm and versatile, with wide-plank hardwood flooring, custom built-in storage, and multiple windows that create an inviting retreat for lounging and entertaining. Three comfortable bedrooms complete the main level, each with hardwood floors, large windows, and plenty of storage space. An updated 4-piece bathroom with a floating vanity, tiled shower surround, and tub/shower completes this level. The lower level boasts a recreation room enhanced by wainscoting, recessed lighting, and durable flooring, perfect for a family theatre, games area, or home gym. A separate room with recessed lighting and multiple windows provides an ideal space for an additional guest bedroom, a home office, or a hobby space. A spa-style 3-piece bathroom with a glass-enclosed shower and private wood-lined sauna is perfect for health enthusiasts, while a large utility room with a built-in workbench, shelving, and cabinetry provides an excellent area for projects, laundry, and storage. The backyard is designed with multiple living areas, including a wood deck with pergola and a stone patio with trellis, all surrounded by mature trees, perennial gardens, and a wooden fence. Offering a balance of quiet, tree-lined streets and excellent convenience, this home is minutes from Trainyards, St. Laurent Mall, CHEO, and The Ottawa Hospital campuses while simultaneously surrounded by parks, schools, and community spaces. This move-in-ready home combines charm and modern finishes within a connected, family-oriented community! (id:19720)
Engel & Volkers Ottawa
2026-2028 Carling Avenue
Ottawa, Ontario
ATTENTION DEVELOPERS: Rare urban assembly offering apx 26,985 square feet of combined lot area with over 145 ft of frontage on high exposure Carling Avenue. This offering includes two adjacent parcels at 2026 (Pin 039830042) and 2028 (Pin 039830041) Carling Avenue with EXTRA DEPTH not commonly found in the area. Zoned Arterial Main Street (AM), the site allows as-of-right development of up to 7 storeys, making it ideal for mid-rise residential, mixed-use, or commercial projects. The property is located just steps from the proposed Melwood LRT station and along a major transit corridor with OC Transpo bus service every 15 minutes. There is also quick access to Highway 417 from both Maitland and Woodroffe exits. 2028 Carling is a 3-bedroom 1-bathroom single-family home with attached garage, well suited for rental income during the planning stage. 2026 Carling is a spacious 5-bedroom 2.5-bathroom single family home with attached garage and pool and will be tenanted by the Seller until May 31 2026, offering immediate revenue to cover property taxes, home insurance and utilities. The surrounding neighbourhood is established, affluent, and home to one of Ottawa's highest senior populations, making it an ideal location for a wide range of housing or care-related developments. Within walking distance you'll find Carlingwood Mall, restaurants, fitness centres, groceries, banks, medical services, and multiple pharmacies. Nearby schools include D. Roy Kennedy, Woodroffe PS, Broadview HS and Notre Dame HS. 72-hour irrevocable is required on all offers. (id:19720)
Sutton Group - Ottawa Realty
Faulkner Real Estate Ltd.
806 - 353 Gardner Street
Ottawa, Ontario
Welcome to 806-353 Gardner Street! Boasting impeccable new build in the heart of the city! This gorgeous 1 bed, 1 bath apartment is steps away from popular restaurants and shops, minutes to the Byward Market, amazing parks, trails, bike paths, the Quebec side, U of Ottawa, St. Laurent Shopping Center, VIA Rail, transit & so much more! The unit offers tons of natural light with lots of windows. Features gleaming floors with no carpet and large kitchen island with granite counter-tops including in the bathrooms. Full-size stainless-steel appliances plus in-suite laundry. Building amenities include: Lounge and Bike repair and storage area. Tenant to pay Hydro. Available for immediate occupancy! (id:19720)
RE/MAX Hallmark Realty Group
D - 3070 Councillors Way
Ottawa, Ontario
Welcome to 3070D Councillors Way, a charming 2-bedroom, 2-bathroom lower-level stacked condo located in the family-friendly community of Blossom Park. The bright main level features new linoleum and laminate flooring, an open-concept living and dining area with a cozy wood-burning fireplace, and a balcony that overlooks parkland and greenery. The refreshed kitchen boasts new countertops, and a new oversized sink with stylish MOEN faucet. Convenient in-unit laundry and powder room are also located on the main floor. Downstairs, youll find two comfortable above-grade bedrooms with new plush neutral carpeting and a full bathroom. This home includes one parking space plus ample visitor parking. Situated in a quiet neighbourhood, residents enjoy close proximity to schools, parks, churches, shopping, and easy access to public transit. Within walking distance to NCC Conroy Pit, which provides access to hiking and dog walking trails. A perfect opportunity for first-time buyers, downsizers, or investors! 24 hours irrevocable. (id:19720)
RE/MAX Hallmark Realty Group
220 Freedom Private
Ottawa, Ontario
This beautifully maintained 3-bedroom 2-story townhouse is located close to hospitals on Smyth Road. First Floor offers living/dining room, fireplace, eat-in kitchen with access to enclosed garden, powder room and open staircase to the lower level. the lower level includes a family room, laundry and storage. The second floor consists of the primary bedroom with an ensuite, 2 good-sized bedrooms and a main bath. Tenant to pay all utilities, gas (heat), hydro (electricity), hot water tank rental, and water/sewer. In addition tenant shall maintain the front and back yards, and have snow and ice cleared in the winter. (id:19720)
Caldwell & Associates Realty Limited
132 Lynn Valley Terrace
Ottawa, Ontario
OPEN HOUSE Sep 21, 2-4pm. From the very first glance, this 3 bedroom home captivates with its striking entrance and decorative glass door, opening to an interior that could grace the pages of a magazine. Sun-filled spaces highlight every detail of the main floor, where the spacious living room takes center stage with a sleek gas fireplace and patio doors leading to your very own backyard retreat. The chef-inspired kitchen is a showpiece in itself, boasting loads of cabinetry, quartz countertops, a central island with sink, and gleaming stainless steel appliances. A modern 2-piece bath completes this level with style. Upstairs, indulge in your lavish primary suite with a spa-worthy 5-piece ensuite, while two additional bedrooms and a full 4-piece bath offer comfort and flexibility for family or guests. The fully finished lower level raises the bar with a trendy wood-accent wall in the rec room, a private office space, and a sleek 3-piece bath, ideal for work, play, or hosting. Step outside to your landscaped, fully fenced yard, where a private patio and gazebo create the perfect setting for unforgettable evenings under the stars, all complemented by the convenience of a double garage. Elegant, functional, and unforgettable this gem won't stay on the market for long! (id:19720)
Exit Realty Matrix
206 - 212 Viewmount Drive
Ottawa, Ontario
Welcome to Viewmount Woods! This bright 2-bedroom, 1-bathroom condo offers a fantastic opportunity for first-time buyers, downsizers, or investors looking to get into the Ottawa market at an incredible price point. This unit has great bones and plenty of potential - the perfect blank canvas to bring your vision to life. With a functional layout, generous living space, and a private balcony, its ready for someone to update and make it their own. The well-managed building includes surface parking, a dedicated bike locker, an elevator, and secure entry, with condo fees that cover water and building insurance. Located just steps from Merivale Road, youll have easy access to shopping, restaurants, transit, schools, and parks. Farm Boy, Metro, Shoppers Drug Mart, and numerous dining options are only minutes away, making day-to-day living effortless and convenient. Whether youre a first-time homebuyer eager to build equity or an investor looking for a solid rental property, this condo offers outstanding value in a central location. (id:19720)
Royal LePage Integrity Realty
1 - 60 Greenfield Avenue
Ottawa, Ontario
Welcome to 1-60 Greenfield -- Steps from the Rideau Canal and minutes to downtown, this 3-bed, 3-bath multi-level end-unit townhome blends city convenience with rare privacy, all while backing onto trees with no rear neighbours. Inside, the bright U-shaped kitchen boasts newer appliances (2022-2025), stone countertops and backsplash, an induction stove, a corner sink, and a large window overlooking the yard and trees. Natural hardwood runs through the dining and upper levels, complemented by shutters in the dining room. The living room features a fireplace and patio doors to a spacious terrace above the carport - perfect for hosting all season long. The private levels provide flexibility: a primary with an ensuite (corner shower), a skylit 4-piece bath with a jacuzzi tub and updated tile tub surround beside the second bedroom, and a third bedroom at the top, currently used as an additional lounge. The lower level expands the home with a full laundry room, walk-in workshop, storage, and a bonus room ideal as a gym, office, family room, or guest suite. Major systems are updated with a furnace & AC (2018). All this is just a stone's throw to the Canal, with quick in-and-out city access, and surrounded by shopping, dining, and recreation, a rare balance of downtown living and peaceful retreat. (id:19720)
RE/MAX Hallmark Realty Group
2492 Chasseur Avenue
Ottawa, Ontario
Beautifully maintained semi-detached home in a highly sought-after neighbourhood! Featuring hardwood floors on both the main and upper levels, a newer kitchen, and two updated bathrooms. The finished basement offers extra living space with a cozy gas fireplace. Enjoy the convenience of a spacious mud room/pantry, newer windows, and a large deck- perfect for entertaining. Roof is approximately 8 years old; all major renovations completed within the last 10 years. Located just steps from top rated schools, parks, splash pad, tennis courts, bocce lanes, and scenic creekside paths. Direct bike trail access to Hogs Back and into the city. Close to multiple universities-an excellent investment opportunity in a vibrant, welcoming community with GREAT neighbours! (id:19720)
RE/MAX Absolute Realty Inc.
4828 Frank Kenny Road
Ottawa, Ontario
25-acres of land! Ideally situated on sought-after Frank Kenny Road. Zoned AG3 (Agricultural, Subzone 3),this parcel offers exceptional flexibility and long-term value for both residential and agricultural pursuits in the City of Ottawa. AG3 zoning allows for a wide variety of permitted uses, including agricultural operations, hobby farming, equestrian activities, greenhouses, secondary dwelling units, and more making this an ideal investment for families, entrepreneurs, or anyone seeking space and freedom just minutes from the city. A barn already exists on the property perfect for storage, livestock, or workshop conversion while the existing home offers great potential. Renovate, expand, or rebuild here is as vast as the land itself. Surrounded by serene countryside, yet easily accessible to Navan, Orleans, and Highway 417, this isa prime location for your rural dream. Whether you're envisioning a private retreat, a small-scale farm, or a multi-generational homestead. Buyer to verify property use with the City. (id:19720)
Royal LePage Integrity Realty
121 Daglan Crescent
Ottawa, Ontario
Welcome to 121 Daglan Crescent, a spacious five-bedroom, four-bathroom single-family home with a double garage located in one of Orleans most desirable neighbourhoods. Offering over 3,300 square feet of living space, this home is ideal for families looking for comfort and functionality. The main level features a bright open foyer leading to a large living and dining area with hardwood flooring, a family room with a cozy fireplace, and an open-concept kitchen complete with ample cabinetry, a breakfast bar, and an eat-in area overlooking the backyard. A convenient main floor bath and additional living space complete this level. Upstairs, you will find four generously sized bedrooms including a primary suite with a walk-in closet and spa-like ensuite. The additional bedrooms share two full bathrooms and a laundry room is also located on this level for added convenience. The fully finished basement offers a spacious recreation room, an additional bedroom and full bathroom, and plenty of storage space, making it perfect for a home theatre, gym, or guest suite. Central vac for added convenience.The exterior includes a private backyard and gas BBQ hookup. Located close to schools, parks, shopping, restaurants, and public transit, this home combines space, versatility, and location to create the perfect family property. (id:19720)
Exp Realty
241 Ridgemont Drive
Beckwith, Ontario
Welcome to 241 Ridgemont Drive - a beautifully finished 3+1 bedroom bungalow on over an acre, ideally located just minutes from Carleton Place and/or Kanata. From the armour stone landscaping and frosted glass garage doors to the inviting covered front porch, this home makes a statement from the start. Inside, an open-concept layout showcases site-finished oak hardwood floors, a striking gas fireplace with reclaimed wood mantel, and oversized windows for natural light. The chefs kitchen features two-tone cabinetry with inner drawers, quartz counters, premium stainless appliances, and a large eat-in island. A spacious dining area overlooks the private rear yard. Conveniently located off the kitchen are a mudroom with pocket door and a separate laundry room with built-ins. The primary suite offers a walk-in closet and spa-like ensuite with freestanding soaker tub, glass shower, and modern vanity. Two additional bedrooms with ample closets share a full bath.The fully finished lower level provides a bright rec. room with built-in cabinetry and bar, a home gym with pro rubber flooring, and an additional bedroom or office. Look-out windows, luxury vinyl with dricore subfloor, and tons of storage space add comfort and function to the lower level.Outside, enjoy a deck with Toja Grid pergola, stamped concrete patio with fireplace area, irrigation system (with automation), installed propane BBQ line, and a Bullfrog hot tub. A paved driveway with armour stone culverts leads to the oversized garage with EV charger rough-in, generator plug, and 200-amp service.This property blends high-end finishes with thoughtful design inside and out - truly move-in ready. (id:19720)
Housesigma Inc
154 Cardinal Crescent
Clarence-Rockland, Ontario
Escape to the country without sacrificing city convenience! This charming 4 bedroom home, is located in a safe welcoming neighbourhood of young families and pride in ownership. Move-in ready and offering the best of both worlds: a tranquil, family-friendly setting combined with an easy commute to the city. It's just 15-minutes to the new Trim Road O-Train Station and only 10 minutes to the shops and restaurants of Rockland. Picture yourself relaxing on the inviting front veranda or enjoying your morning coffee in the screened-in 3 season porch overlooking the back deck and massive fully fenced, private backyard which backs onto a lush ravine full of mature trees. Inside, the main floor features a warm and spacious living area with gas fireplace and dining room. Chefs will love the updated kitchen with gas stove, pantry and food prep island. A powder room completes the main floor. Upstairs, you'll find three generously sized bedrooms and a large family bath with separate shower and a soaker tub. The lower level is perfect for teens or guests, with a fourth bedroom, office/craft room, family room, and walk-out patio. The 2 car garage with car charger outlet, is the perfect size and still has enough space for a workshop. Start creating idyllic family memories in your own a piece of paradise! (id:19720)
Royal LePage Team Realty
4806 Frank Kenny Road
Ottawa, Ontario
Welcome to this well maintained 3 bedroom bungalow (with spacious lower level apartment!) in Vars, featuring an attached double garage, barn & workshop - all set on a private and expansive 6.64 Acre lot.The main floor boasts a bright and open layout, with a welcoming living room that flows seamlessly into the kitchen and dining area. Head onwards and step through the family room to access the large upper deck; perfect for outdoor dining or relaxing with a view. The primary bedroom offers a walk-in closet and a 3pc ensuite, while two additional bedrooms and a full bathroom complete the level. Downstairs, the large lower level apartment with its own separate entrance features 2 bedrooms, a full kitchen, open-concept living/dining area and a 3-piece bathroom. Perfect for extended family or as an income generating rental unit! The property also features a versatile workshop; perfect for a home-based business complete with anew furnace and energy-efficient LED lighting and a spacious barn, ideal for housing animals or providing ample storage for equipment and supplies. Additional upgrades include a new hot water tank, new washer and dryer, a GFI electrical panel in the barn, and a new water line running to the barn. Outside the property offers plenty of green space perfect for kids to play, pets to roam or creating your dream garden! Whether you're dreaming of multigenerational living or simply more space to enjoy the outdoors, this property delivers! Ideally located just 5 minutes from Navan, 10 minutes to Orleans, and only 5 minutes from Hwy417. Book a viewing today! (id:19720)
Exp Realty
90 Chesterton Drive
Ottawa, Ontario
Open House Thursday September 18 5-7 You will be ready to call this place home before you even walk through the door. From the moment you arrive, you will notice ample parking and a convenient carport. Through the front entry youll find a handy mudroom that keeps things tidy before opening into the main living space. Upstairs is bright and spacious, filled with natural light thanks to oversized windows throughout. The kitchen is designed for cooking with plenty of counter and cupboard space, while the living and dining rooms flow together seamlessly. A decorative fireplace adds just the right touch of coziness. The main floor offers two bedrooms, with one featuring direct access to the backyard deck. Downstairs, a fully renovated basement awaits with a modern bathroom that feels like your own personal spa, complete with double sinks, a soaker tub, and a beautiful stand-up glass shower. Youll also find a spacious laundry room and a large rec room with plenty of space to spread out. Outside, enjoy a large deck area and a generous backyard thats perfect for your growing family. This home is move-in ready, thoughtfully updated, and super spaciousideal for families, first-time buyers, or anyone looking for comfort and convenience. Flooring in the kitchen and entry way October 2023. Bathroom and Laundry room renovated March 23. Furnace/Ac 2016, Covered Parking 2018. (id:19720)
Exit Realty Matrix
3 Red Oaks Trail
Ottawa, Ontario
They just don't make them like this anymore. This solid, all brick Holitzner built 4 bedroom home is in the highly regarded Amberwood community of Stittsville. Set on a private, fully hedged lot with a glorious inground pool, this residence offers both space and lifestyle in a neighbourhood known for its prestige, mature trees, and proximity to golf, trails, and all amenities. Inside, you'll find a bright and well cared for home with almost 3000 sq. ft. above grade. The main level features a formal living + dining room with a cozy wood fireplace, a sunken family room with a 2nd wood burning fireplace overlooking the backyard. Don't miss the main floor study and convenient laundry room. A sunroom provides the perfect spot for your morning coffee or quiet retreat after your morning dip in the pool. Upstairs boasts exceptionally generous secondary bedrooms along with a sprawling primary suite complete with walk-in closet and ensuite. The lower level is an untouched blank canvas ready for your ideal rec room, gym, or hobby space. While the finishes are largely original, the home is clean, bright, and full of potential to personalize. With it's unbeatable location, classic layout, and rare private yard, this is an opportunity to secure a true gem in one of Stittsvilles most sought after enclaves. (id:19720)
Real Broker Ontario Ltd.
2 - 151 Bank Street
Ottawa, Ontario
Charming 1-Bedroom + Den Apartment in the Heart of Ottawa. Welcome to this delightful third-floor apartment, ideally situated just steps from Parliament Hill and vibrant Elgin Street. This spacious unit offers a bright and generous living room, a functional kitchen equipped with a fridge, stove, and convenient washer/dryer combo. The apartment includes a well-sized bedroom, a small den perfect for a home office or reading nook, and a full bathroom located off the main hallway. Enjoy the ultimate urban lifestyle with everything downtown Ottawa has to offer restaurants, shops, cafés, and cultural landmarks all within walking distance. No parking available. (id:19720)
Royal LePage Team Realty
2499 Bathurst Concession 2 Road
Tay Valley, Ontario
Exceptional waterfront home, unlike any other. Grand 3757sf stone and log home offers European flavours with 92 park-like acres on the Tay River. Gorgeous landscaped front yard with graceful fountain flowing into a pond. Circular driveway leads to showcase stone portico with amazing gothic solid wood door. Inside 4 bedroom, 5 bathroom Montebello-styled home are soaring timber beams, massive stonework and architectural details offering refined sophistication with enduring charm. Livingroom dramatic fan tracery ceiling and amazing stone wall with built-in stone fireplace that has woodstove insert. Solarium floor-to-ceiling glass wall, rock wall with decorative waterfall and glass door to flagstone patio terrace. Open dining room and kitchen, wrapping you in warm wood decor and tranquil views of the private outdoors. Welcoming well-designed kitchen has cherry cabinets and Butler pantry with breakfast bar. The family room, or bedroom, has 3-pc ensuite with second door to hallway. Main floor two more bedrooms, powder room and another powder room with laundry station. Big bright mudroom features wall of closets. Upstairs is relaxing library loft and the primary suite; walk-in closet plus 4-pc ensuite shower and jet tub. Lower level recreational room, wine cellar and storage room. The left wing of this home has radiant floor heating which includes the bedrooms, bathrooms and upstairs primary ensuite. Home has attached insulated double garage-workshop with log walls and radiant heated concrete floor. You also have driveshed, woodshed and garden shed. Enclosed gazebo for summer respite and gatherings. Endearing bunkie by the river is insulated; it also has hobbit-like front door, hydro, woodstove and softwood floors. Walking trails thru the woods. Enjoy summers of canoeing, kayaking and tubing on the river. Hi-speed and cell service. On township maintained road with mail delivery and school bus pickup. 15 mins to Perth. (id:19720)
Coldwell Banker First Ottawa Realty
16 Turtleback Way
Ottawa, Ontario
UPGRADED OVER THE YEARS...HARDWOOD FLOORS,PORCELAINE TILES,KITCHEN WITH ISLAND AND QUARTZ COUNTERTOPS,NEWER BATHROOM FIXTURES AND LIGHTS FIXTURES THROUGHOUT VERY MODERN LOOK...OPEN CONCEPT..RURAL SETTING IN THE CITY,HUGE BACKYARD TO RELAX AND VERY PRIVATE.LOW BASEMENT ABOUT 5' HIGH GOOD FOR STORAGE VERY DRY..ACCESSABLE FROM THE BACK...COULD BE DUGGED OUT.. ** This is a linked property.** (id:19720)
Coldwell Banker Sarazen Realty
807 - 1285 Cahill Drive
Ottawa, Ontario
Stylish condo living in prime location Welcome to this bright and spacious 2-bedroom, 2-bathroom condo with an ensuite and private balcony, offering over 950 sqft of thoughtfully designed living space. The open-concept living and dining areas provide a welcoming layout, perfect for relaxing or entertaining, and extend seamlessly onto a large private balcony an ideal spot to enjoy your morning coffee or unwind at the end of the day. The kitchen offers plenty of cabinet and counter space for your daily cooking needs. The generously sized primary bedroom features a private ensuite, while the second bedroom offers flexibility for guests or a dedicated home office space. A full second bathroom is located just off the main hall. In-suite laundry adds everyday convenience, and the unit comes complete with one parking space and a storage locker. Ideally located within walking distance to South Keys Shopping Centre, with quick access to shops, restaurants, OC Transpo, Cineplex, and more, this condo offers comfort and convenience in a well-connected location. Building amenities include an outdoor pool, party room, guest suite, games room, and a common workroom. Move-in ready and waiting for you! (id:19720)
Exp Realty
30 Goldthorpe Private
Ottawa, Ontario
Charming Home in the Heart of Stonebridge. Nestled away on a quiet private lane in the highly sought-after community of Stonebridge, this beautifully maintained home offers the perfect blend of comfort, space, and lifestyle. Just steps from the clubhouse and golf course, and surrounded by scenic walking trails, its an ideal setting for nature lovers and active families alike. Step inside to a spacious front foyer that opens into a bright, open-concept main floor, perfect for both everyday living and entertaining. The eat-in kitchen features a breakfast bar, ideal for casual meals, and flows seamlessly into the formal dining area for hosting guests. Enjoy cozy evenings by the gas fireplace in the family room or step outside to your large exterior deck overlooking a deep, fully fenced yard (128 ft lot), perfect for summer barbecues and family fun. Upstairs, the large primary bedroom is a private retreat, complete with a walk-in closet and 4-piece ensuite. Two additional well-sized bedrooms offer flexibility for family, guests, or a home office. The finished lower level includes a spacious recreation room, great for movie nights, games, or a kids' play area. Key features include: 3 bedrooms, 3 bathrooms, including a renovated powder room (2023), hardwood flooring, sanded & refinished in 2025, freshly painted throughout (2025), roof shingles replaced in 2024, deep fenced yard on a 128 ft lot, attached garage with inside entry. Just moments from parks, schools, shopping, and of course golf! (id:19720)
Royal LePage Team Realty
79 Nighthawk Crescent
Ottawa, Ontario
Rarely offered Oak model in the Pine Meadows Adult Lifestyle Community. This is a freehold bungalow end-unit townhome offering a peaceful lifestyle in a tranquil setting, with beautifully landscaped lawns bordering NCC multi-use trails and pathways. Conveniently located close to transit and within walking distance or a short drive to shopping, restaurants, and many amenities, with easy access to Hwy 417. This attached bungalow features the largest floor plan by Tamarack, offering 1,700 sq ft on the main floor plus an additional 800 sq ft in the finished lower level. Enjoy gleaming hardwood floors, lofty ceilings, two gas fireplaces, and two spacious bedrooms on opposite ends of the main level for added privacy, along with two full baths. The formal dining room and stunning living room boast floor-to-ceiling windows with California shutters. A functional kitchen features granite counters, a breakfast bar, pantry with pull-outs, and stainless steel appliances overlooking the cozy family room with a gas fireplace. A convenient back door with screen leads to a private yard. Main floor laundry is located just off the kitchen with inside access to the two-car garage. The lower level includes a third private bedroom, full bath, and an expansive great room with large windows and a second gas fireplace. Situated on an oversized, private corner lot with beautiful perennial gardens, ample sun and shade, and an irrigation system. Pride of ownership is evident with longtime owners and wonderful neighbors. The community association membership is currently $325/year and offers many activities. Flexible possession available. Furnace 2019, Roof 2014, A/C 2020, HWT 2017.Community website is pmcaottawa.com (id:19720)
RE/MAX Absolute Realty Inc.
805 Nicholson Avenue
Ottawa, Ontario
Located in the popular Mooney's Bay neighbourhood, this single family detached home sits on a generous 60' x 100' lot and offers a rare opportunity to own a true mid-century modern style four-level side-split Campeau built home. The upper level features three spacious bedrooms with large windows and ample closets, as well as a conveniently located full bathroom. The main level living and dining rooms are open with floor to ceiling windows that let in plenty of natural light and provide views of the landscaped front and rear yards. The original oak hardwood flooring runs throughout the main and upper levels, adding warmth and character. The kitchen is well laid out with excellent storage and overlooks the back yard, making it a practical and inviting space for everyday use. With two bathrooms, including a full one on the upper floor and a two-piece on the lower level, this layout provides excellent function for families and guests alike. The fully finished lower level expands your living space with a large family room, a wood burning fireplace and a bonus lower level exercise room that works well as a guest bedroom or office. Outside, you'll find a deep back yard with mature landscaping, a deck and a refuge space for gardening, entertaining or relaxing. A deep single car garage offers plenty of parking and storage. All of this within walking distance to Mooney's Bay Beach, schools, parks, bike paths and transit, making it an ideal location for families and commuters alike. (id:19720)
Real Broker Ontario Ltd.
A - 3019 Old Montreal Road
Ottawa, Ontario
Experience the charm of country living in this cozy second-floor bachelor apartment, complete with its own entrance located just to the right of the garage for added peace and privacy. Bright windows flood the space with natural light, while laminate floors flow throughout the open-concept living area. The apartment features a spacious living and dining area with a quiet nook perfect for your bed, offering a versatile and functional layout. The kitchen provides adequate cupboard space for all your essentials, and you'll also enjoy a convenient closet, storage area, and a three-piece bathroom with a shower. Step outside to a tranquil side yard shared with the lower-level tenant, where you'll find a patio, clothesline, and garden space available for your use. Two dedicated parking spots are included in the driveway for your convenience. Hassle-free living is yours to enjoy, as the landlord takes care of all yard maintenance and snow removal. Some furnishings available if desired, and all utilities are included -heat, hydro, water, hot water, cable, and internet. Please note, laundry facilities are not available, and smoking is not permitted. If you're seeking simplicity and comfort in a peaceful country setting, this bachelor apartment is the perfect choice! (id:19720)
RE/MAX Hallmark Realty Group
164 Visor Private
Ottawa, Ontario
WOW !! This 2 bedroom 1.5 bathroom still feels like a new home. In the heart of Kanata's Emerald Meadows/ Trailwest's sought after community close to all amenities. This home has beautiful oak tone flooring and hardwood railings. . The open concept living space flows seamlessly throughout the main floor. upgraded Kitchen cabinets, gorgeous stainless steel appliances that look brand new., loads of cupboard . and counter space. Conveniently located right off the dining area is an expansive balcony/deck. The south facing windows ensure the home is filled with natural light. Inside entry to your garage, and tons of storage. Modern light fixtures throughout the home. The over sized Primary bedroom includes an amazing walk-in closet, and large windows. The second bedroom is very spacious as well. This home is an EQ energy efficient home. You will fall in love with this home from the moment you walk in .This jome is still under Tarion WarrantyThere is a monthly road maintenance fee 145.70 a month. (id:19720)
Royal LePage Team Realty
126 Grasshopper Lane
Ottawa, Ontario
Welcome to 126 Grasshopper Lane, a stunning 3-bedroom, 3-bathroom home set on a rare 1.5-acre DOUBLE LOT in sought-after Dunrobin. Only 8 minutes to Kanata, this property offers the perfect balance of peaceful rural living with the convenience of nearby schools, shops, restaurants, golf & the Ottawa River. Hardwood floors, neutral finishes, and tasteful modern finishes make this home move-in ready. Natural gas heating and high-speed internet ensure comfort and practicality not often found in country homes. One of the biggest highlights is the incredible oversized heated 1181 sq.ft garage! A dream space for car collectors, mechanics, tradespeople, or hobbyists. With space for 4-5 vehicles, inside entry, hot/cold water, dog washing station, pony panel, and frost-free shut-off, it provides flexibility rarely available in this area. Inside, the sun-filled eat-in kitchen features a massive island, quartz counters, designer tiled backsplash and doors to a large stamped concrete patio area ideal for entertaining. The bright living room offers plenty of space to gather, while a versatile family room could serve as a dining area, office, or even a guest bedroom. A full 3-piece bath on this level allows for multi-generational living or main-floor guest accommodations. Upstairs, the primary retreat boasts a walk-in closet and stylish ensuite. Two additional bedrooms, a full family bath, and second-floor laundry complete the level. 1938 sq.ft above grade. Mechanical include forced-air natural gas furnace, central A/C, owned hot water heater, water softener, gas line for BBQ, oven & dryer. Clean crawlspace for extra storage. The expansive lot offers room to roam, garden, or add a coach house (buyer to verify). Close to Eagle Creek & Irish Hills golf courses, Heart & Soul Café, Dunrobin Shores Park/Beach, and Port of Call Marina. A unique opportunity combining land, location & a garage you won't find anywhere else! 24-hr irrevocable on offers. (id:19720)
Royal LePage Team Realty
49 Rideau Avenue N
Montague, Ontario
36 ACRES OF VACANT LANDS ZONED RURAL APPROXIMATELY WITH FRONTAGE OF 1,000 FEET AND DEPTH OF APX 1,000 FEET..HAS LOTS OF POTENTIAL FOR FUTURE DEVELOPMENT.. WITH A 100 FEET DRIVEWAY AND DRILLED WELL...OR REZONE TO SUIT YOUR NEEDS...IDEAL FOR OUTDOOR STORAGE...(RUV,TRAILERS,BOATS )..ECT...THREE BLOCKS FROM DOWNTOWN STITTSVILLE.. (id:19720)
Coldwell Banker Sarazen Realty


