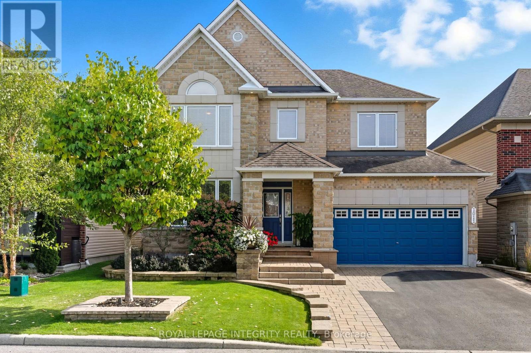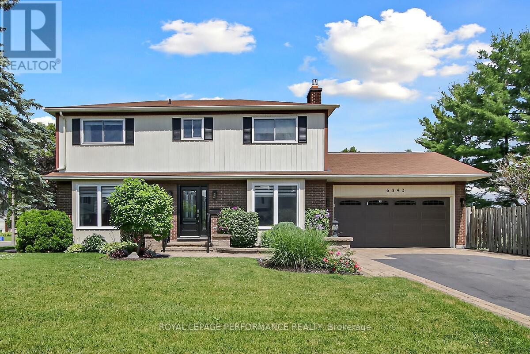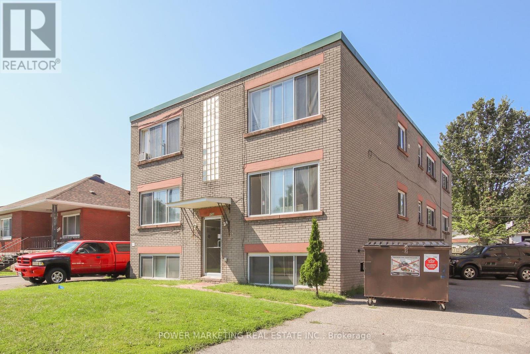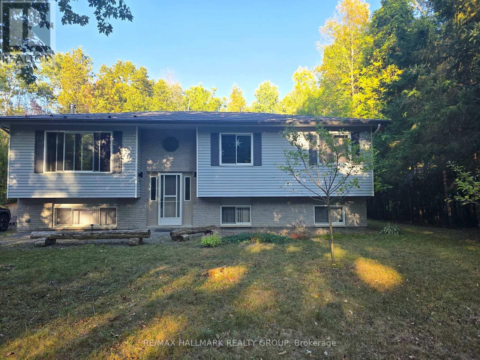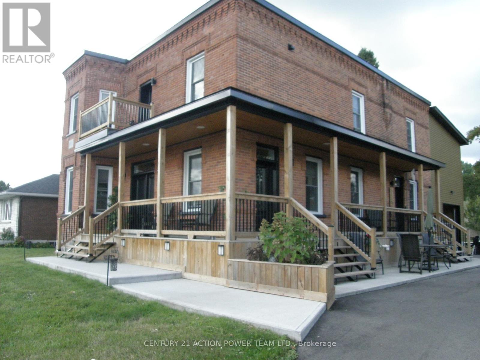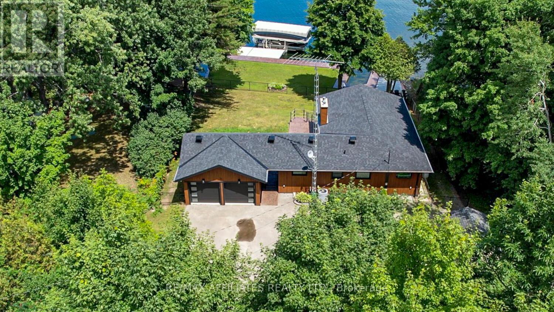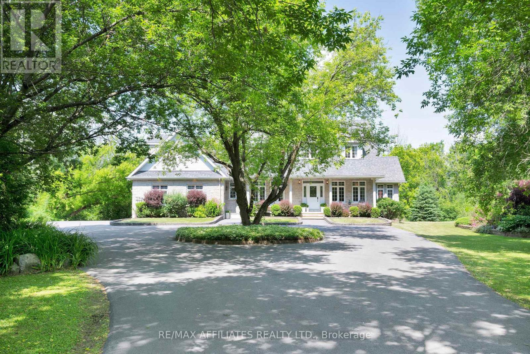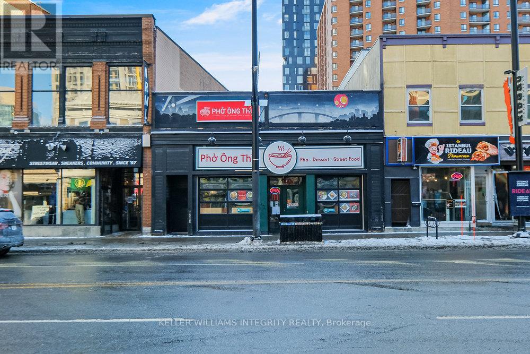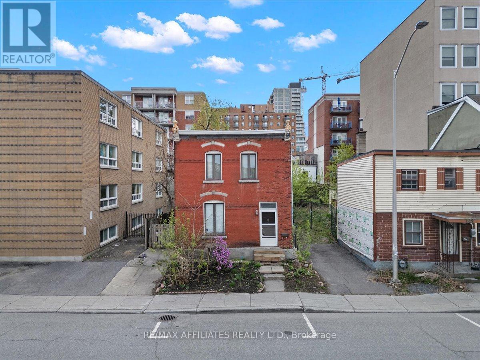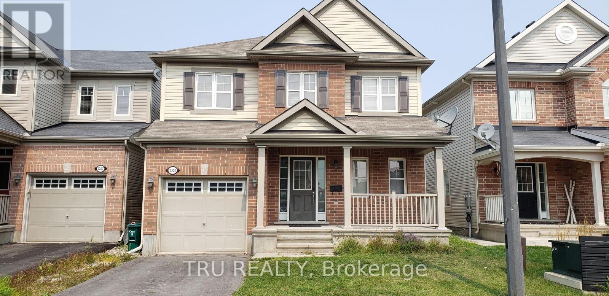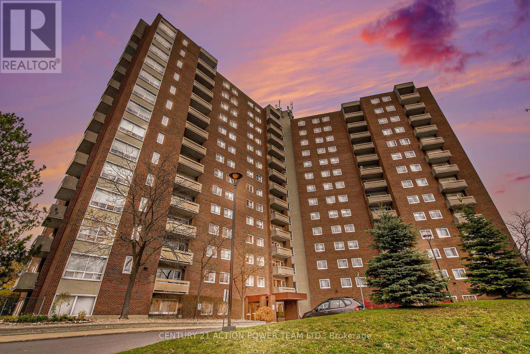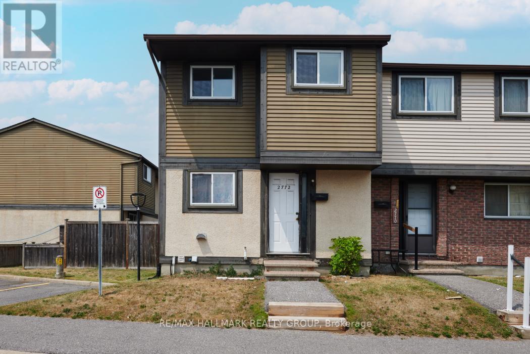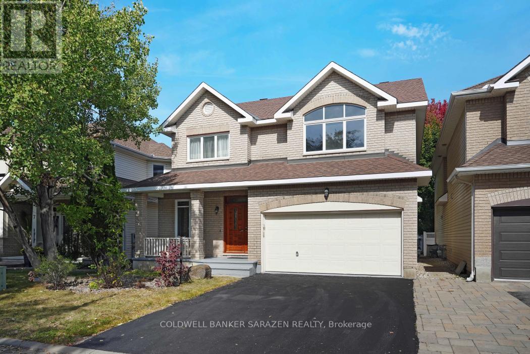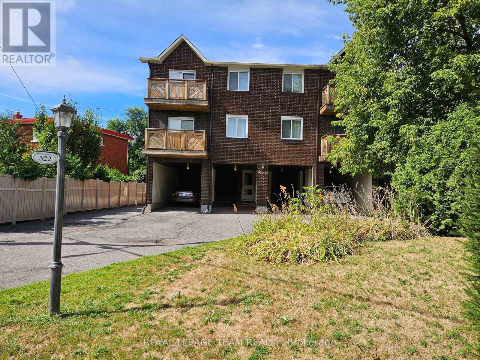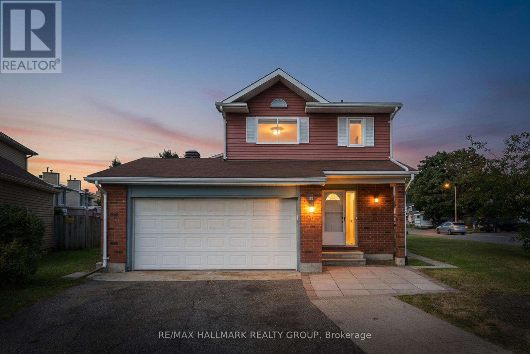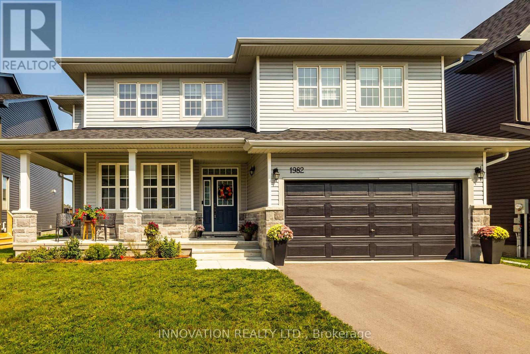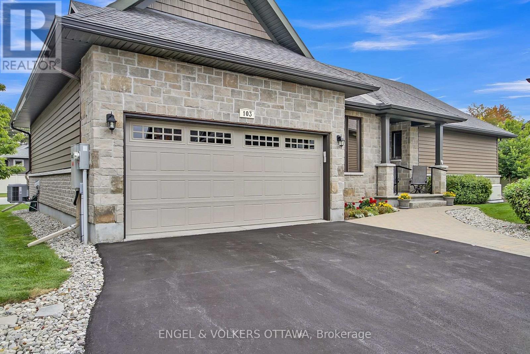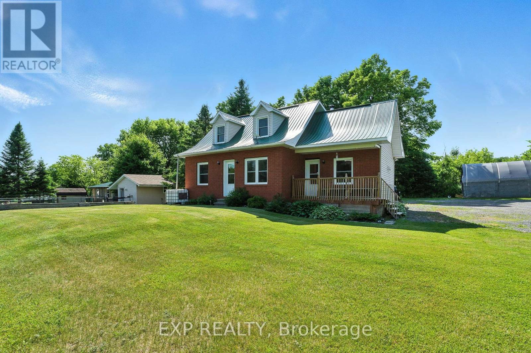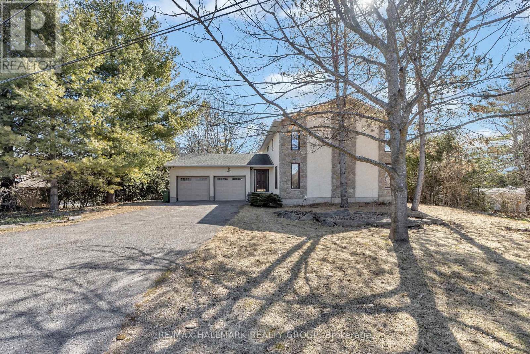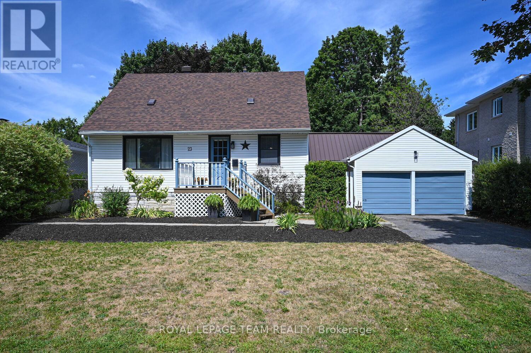Ottawa Listings
1011 Winterspring Ridge
Ottawa, Ontario
Exceptional 4-bedroom, 4-bath home with over $250k in upgrades offers over 2,900 sq ft of thoughtfully designed living space, combining elegance, comfort, and sophisticated craftsmanship at every turn. Beautiful front landscaping sets the stage from the moment you arrive, leading to an interior with a spiral staircase crowned by a crystal chandelier. 9 ft ceilings, rich Brazilian cherry hardwood floors, granite surfaces, custom millwork including wainscoting and crown moulding, and a built-in sound system create an atmosphere of elevated living, complemented by abundant potlights throughout. The family room, anchored by a gas fireplace with cultured stone surround, flows seamlessly into the kitchen, featuring a coffered ceiling, large granite island, and solid wood cabinetry - a perfect space for entertaining or daily family life. The primary bedroom is a private retreat, offering a walk-in closet and a spa-inspired 5-piece ensuite with a glass shower, soaker tub, and double sinks. Three additional bedrooms are spacious and bright, while the upper-level laundry with cabinetry adds convenience. The fully finished lower level with 9-foot ceilings unveils a grand entertaining haven, showcasing a custom granite and cultured stone bar, private gym, full bathroom with a large glass shower, workshop area, and extensive storage. Step outside to a sun-filled, resort-style backyard. A heated saltwater pool sits at the heart of the space, framed by custom interlocking stonework, with an expansive pavilion-style covered patio providing the perfect setting for summer gatherings. Southern exposure and lush landscaping envelop the property in warmth and serenity, creating a luxurious private oasis. Additional features include an irrigation system and celebright soffit lighting, showcasing the care and attention to detail evident throughout this remarkable property. Located steps from scenic walking trails surrounding a large pond. 24hr irrevocable on all offers. (id:19720)
Royal LePage Integrity Realty
6343 Viseneau Drive
Ottawa, Ontario
On a beautifully landscaped corner lot in a family oriented neighbourhood, close to all amenities, 6343 Viseneau Dr. will be the perfect home for you! This lovingly cared for center hall plan home has had extensive renovations including the gleaming white gourmet kitchen with new appliances, quartz waterfall island and convenient eat in area. Across the foyer, is the full length living room with new hardwood flooring throughout the main level and an impressive stone gas fireplace. The remote operated blinds let in as much or little natural light as you want. The foyer completes the renovations on this level with a large closet, powder room and beautiful front door. Upstairs you will find 3 spacious bedrooms with the full length primary bedroom, complete with a walk-in closet and a newly renovated ensuite with shower stall and heated floors. Nice on those cold winter days! The other bedrooms are a good size as well. The main bathroom was updated in 2016. Brand new laundry machines are located on the lower level along with a freezer, workbench and lots of shelving. The unfinished lower level provides endless possibilities tailored to your lifestyle. From the kitchen, enter the fully fenced back yard with an awning covered deck, and patio, to sit and enjoy nature. Around the corner to the side of the house, is the garden shed and a gate leading to the front of the home beside the 2 car garage. Next to the home is a lovely neighbourhood park, a great place for kids to play. Public transit, a library, grocery stores, schools, rec facilities and much more are all nearby. This is a perfect place to call home! This beautiful home will not last long, so book a viewing soon! 24 hour irrevocable is required on offers as per form 244. Back on market as buyer's home did not sell. (id:19720)
Royal LePage Performance Realty
644-656 De L'eglise Street
Ottawa, Ontario
Investors/Developers Delight! 3 solid 6 unit buildings with 18 large apartments with potential 6 more units(in the lower levels!), 3 buildings are side-by-side on 3 large lots offering you 12 x 2 bedroom apartments and 6 x 1 bedroom apartments. Rents are low but have potential for increasing. 15 min bus ride to the University of Ottawa and Parliament Hill! Each building was recently(2022) appraised for $1,500,000 each. ($4,500,000 for all 3 buildings). Call today! Please visit the REALTOR website for further information about this Listing. (id:19720)
Power Marketing Real Estate Inc.
857 Rock Road
North Grenville, Ontario
Experience the serenity of your peaceful two-acre retreat in the countryside, surrounded by nature and tranquility. This charming detached home offers 3 well sized bedrooms, 2 bathrooms, and a spacious main floor layout including living room, dining area, and country style kitchen. The lower level is fully finished with rec room, a den perfect for a home office, and storage space. Outside you have a lush and private lot that can be enjoyed from a screened in porch! Convenient access to amenities in Kemptville with a quick commute to the 416. Rental Application, Credit Check, Proof of Employment, Pay Stub Required. (id:19720)
RE/MAX Hallmark Realty Group
1674 Landry Street
Clarence-Rockland, Ontario
This house is considered a local historic site, given its architecture. With many years of love and care for this home, the present owner has improved and upgraded this home with love, with quality materials, and nothing was spared for you to keep enjoying this wonderful home. Wood flrs, oak all over, ceramic in kitchen & baths, 12 1/8 inches high baseboards all real wood at a cost of $20K, 9' high ceilings, Kitchen brown cabinet oak/granite counter top, white high gloss melamine, coffee bar with mini sink and mini fridge, Range is Jenn Air with middle griddle, Bosh double fridge. Main flr 2-pc bath with laundry, vanity with limestone countertop and ceramic flr. access to a newly built garage with a loft perfect for the man cave or family playroom, or added living space with an extra-wide staircase. The upper ensuite bathrm offers granite on the walls, porcelain on the flr and in the shower. The main upper 4-pc bathrm with a soaker tub and a marble countertop single sink. All bedrms have oak flrs in a special design. The primary bedrm offers his & hers closet, access to a beautiful ensuite which offers double vanity w granite countertop, bidet toilet that has dual water temperature, heated seat and night light that changes colours the shower is 3' x 5' in ceramic tiles and glass drs, large hanging mirror on wall Incl, and further gives access to your private balcony to rest and read your special book. List of work done as follows: Modified Bitumen Roofing 2024 with a 25-year transferable warranty, Paved driveway 2024, Garage/loft 2025, Furnace & HWT & A/C 2018, Insulation attic 2022, Electrical 2020-2021, 3-faced gas fireplace 2021 between dining rm & living rm. Gas BBQ line 2023, Kitchen 2021, Plumbing PEX 2018-2022, basement blown insulation & drywall 2024, Doors 2022, Walkway around veranda 2023-2024, shed 12' x 12'. Never be out of power ever again with this Generac generator will keep you warm or cool w/everything working. Seller will entertain all offers ** This is a linked property.** (id:19720)
Century 21 Action Power Team Ltd.
28 Pine Bluff Trail
Ottawa, Ontario
Step into this grand 2-storey Holitzner-built Sandringham II model, nestled on a quiet street in the heart of Stittsville. Built in 1986 and meticulously maintained by its original owner, this home offers spacious principal rooms and a well-thought-out layout perfect for comfortable family living. The main floor features a large formal living and dining area, a den, a cozy family room with a gas fireplace, and a bright eat-in kitchen that overlooks the private backyard. Upstairs, the generous primary suite includes a walk-in closet, a spacious vanity area (5.2 ft x 6.1 ft), and a 4-piece ensuite bathroom. Three additional bedrooms provide plenty of space for family, guests, or a home office. Some charming original finishes remain throughout, offering a blend of timeless style and opportunity for personalization. Set on a wide lot in a mature, tree-lined neighbourhood, the property offers both space and privacy. Ideally located close to excellent schools, parks, walking trails, and all the conveniences of Stittsville, this is a rare opportunity to own a classic home with room to make it your own. Furnace was replaced 2006/rental HWT 2023, Central Vac in as is condition. Roof 2011. (id:19720)
RE/MAX Hallmark Jenna & Co. Group Realty
34 R7 Road
Rideau Lakes, Ontario
Welcome to your turnkey waterfront retreat on the breathtaking shores of Lower Rideau Lake! This impeccably maintained and thoughtfully updated home is nestled in one of Eastern Ontario's most sought-after waterfront communities, offering miles of lock-free boating on both Lower and Big Rideau Lakes. Cruise to picturesque destinations like Rideau Ferry and Portland to enjoy lakeside dining and vibrant waterfront culture. Set on a beautifully landscaped lot with stunning views down the lake, this property features a premium seawall with stamped concrete detailing, a new dock, boat lift, and a private boat slip ideal for the avid boater or lakefront enthusiast. Enjoy morning coffee or evening cocktails from your upper deck, finished with durable Duradek flooring and sleek InvisiRail glass railings for unobstructed lake views. Inside, the open-concept main floor has been tastefully updated with engineered hardwood flooring throughout. The modern kitchen flows seamlessly into the dining and living areas, creating a bright and airy atmosphere with panoramic lake views. Two spacious bedrooms are accompanied by two stylishly renovated full bathrooms, offering comfort and function for family and guests alike. The lower level offers even more living space with a walk-out family room complete with a cozy gas fireplace, a two-piece bath, and generous storage/utility areas. Step outside to a covered, stamped concrete patio perfect for entertaining or relaxing in the shade while taking in the peaceful lakefront setting. A detached two-car garage provides ample parking and could easily double as a home gym or workshop. The partially fenced yard offers space for kids and pets to play safely. Whether you're looking for a full-time residence or a four-season getaway, this exceptional waterfront home combines modern comfort, natural beauty, and recreational lifestyle in one unbeatable package. Don't miss your chance to own a slice of Rideau paradise! (id:19720)
RE/MAX Affiliates Realty Ltd.
3 Kimini Drive
Ottawa, Ontario
Welcome to Red Pine Estates, a luxury coveted community just boarding Stittsville. This custom-built, 3 bed, 3 full bath home offers an expansive 3 car garage elegantly sitting on a beautifully landscaped corner lot showcasing a timeless stone exterior and an exceptional blend of space, comfort, and character - both inside and out. Step inside to discover hardwood throughout, a four-season sunroom, formal dining area, and two spacious family rooms joined by elegant glass French doors and a cozy wood-burning fireplace, perfect for entertaining or everyday living. Thoughtfully designed with a home office space or den to accommodate modern day living. Offering over 2 acres of privacy in a picturesque backyard that is a natural extension of the home, surrounded by large vibrant gardens and mature trees. As a bonus, you'll enjoy exclusive ownership to Red Pine Estates park and pond, reserved for just a few select homeowners as private green space for your family. 3 Kimini also boasts a separate basement entrance, offering exceptional potential for an in-law suite, accessory unit or a functional private space for family and friends. Don't miss this rare chance to acquire a home situated in a high end community in which rarely hit the market - and for good reason! Hard wired monition detection security system & automatic driveway lighting. 1/32 ownership of green space. PIN#44490270. 24 hour irrevocable on all offers. SEE LINK FOR PRE-LIST INSPECTIONS, FLOOR PLANS & FEATURE SHEET . (id:19720)
RE/MAX Affiliates Realty
180 Rideau Street
Ottawa, Ontario
An exceptional opportunity to own Pho Ong Thin, a beloved dessert and pho restaurant located in the heart of Ottawas vibrant downtown! With a seating capacity of at least 44 and a prime location surrounded by university students and visitors, this establishment enjoys a steady flow of loyal customers. Renowned for its excellent service, delicious food, and indulgent desserts, offering healthy options and customizable dishes, making it a go-to spot for any craving. Whether youre looking for the best pho in Ottawa or a sweet treat to end your day, this restaurant delivers unmatched value and flavor. Embrace this rare chance to own a thriving business with a passion for love, authenticity, and culinary excellence. Act now to secure this downtown gem! Note: Rent: $9,040/month, including utilities / Seller willing to consider VTB up to 60 % for approved buyer. (id:19720)
Royal LePage Integrity Realty
Ottawa True North Realty
168-174 Murray Street
Ottawa, Ontario
Expand your portfolio with this unique development opportunity with these buildings. High-density R4-UD zoning and over 7,000 sq ft of land in a sought-after location perfect for buy-and-hold investors or developers targeting smart growth.Situated on one of Ottawa's most recognizable streets with a heritage overlay. A strategic acquisition close to shops, eateries, the Rideau Centre, transit, schools, and Parliament.HST included. 2 properties!! (id:19720)
RE/MAX Affiliates Realty Ltd.
3225 River Rock Avenue
Ottawa, Ontario
Welcome to this gorgeous detached home in family-friendly community of Half Moon Bay! With 3 beds and 3 baths - This home is perfect for your family, just move in! The home is situated on a quiet street and within walking distance to Minto Recreations, Parks, and Public Transit! The spacious main floor is bright, open-concept, and features upgraded hardwood. The living room is perfectly sized with a gas fireplace and tons of natural light. The spacious and modern Kitchen with all the s/s appliances, tons of cabinet space, and a large breakfast nook with a window seat allowing light to flood in. Upstairs, you will find a huge primary bedroom with a walk-in closet, and a luxurious 4-piece ensuite bathroom with a standup shower and soaker tub! Two additional, generous sized bedrooms, a Jack & Jill main bath, and a laundry room complete the second level. Live in a very desirable neighborhood of Half Moon Bay! Fully fenced backyard with interlocked patio and 3 huge Garden/Vegetable beds., Flooring: Carpet, Hardwood, Ceramic, Laminate (id:19720)
Tru Realty
46 Joseph Street
North Dundas, Ontario
Easy and Affordable! Come and see this amazing 3 bedroom home in the heart of Chesterville - walking distance to the Nation River, boat launch, restaurant and grocery store! This charming home is easy to love with an eat-in kitchen with plenty of counter space and an extra-large living room that has updated paint and flooring throughout and main floor laundry. There is also a 3 season front porch which is a great bonus space and can be used as a sitting room or offers excellent storage. Upstairs you will find all 3 bedrooms, each a good size. The yard is easy to maintain, located on the east side of the home. Excellent updates include a metal roof, natural gas furnace and AC, full bathroom, and flooring throughout most of the home. Chesterville is a wonderful small town with a great community. There are two elementary schools and the scenic river running through. Only 40 minutes to Cornwall or 50 minutes to Ottawa. Call us to book a private viewing of your new home! (id:19720)
Royal LePage Team Realty
314 - 915 Elmsmere Road
Ottawa, Ontario
Welcome to this spacious model in popular Hillsview Towers. This bright large 2 bedroom condo apartment is located in a sought after area in a building that is very well maintained and managed with many amenities & ideally located close to everything. The elegant and well cared for unit has many features including: an updated kitchen with extra cupboard space, soft closing doors and lighted cabinet for glassware, quality engineered hardwood throughout, electric fireplace with remote, updated quality glass railing overlooking the sunken living room, embossed doors throughout, new faucets, new mirror in bathroom, ceramic tile in kitchen, bathroom and entrance, in unit storage, two spacious bedrooms, updated light fixtures and ceiling fans. Outstanding Building with top-tier amenities include Outdoor Pool, Underground Car Wash Station, Bike Room, Party Room, Workshop, Sauna, Playground, Community Center, bright clean shared laundry room, on-site superintendent and Two Guest Suites ($) to accommodate visitors. Condo Fees Include: Heat, Hydro, Water, 1 heated underground parking space and locker. Close to transit, shopping, public library, restaurants, short distance to water/boat launch (paddleboarding, kayak) at bottom of Blair on swimmable Ottawa River, as well as scenic walking/biking trails along the river, Golf (Pineview), steps from Elmridge Park Pickleball & Tennis Club, Richcraft Sensplex, Costco, Canadian Tire, Cineplex, Wave Pool, and more! ! Close drive to downtown. Move in & enjoy worry-free living. (id:19720)
Century 21 Action Power Team Ltd.
81 - 2772 Pimlico Crescent
Ottawa, Ontario
3 Bedroom condo townhouse END UNIT perfect for families, professionals, and investors. Spacious open concept living/dining room with patio door walk out to fenced yard. Large eat-in kitchen. Carpet free. Laminate flooring upstairs. Updated full bath. Recreation room on lower level. 1 PARKING SPOT Included. Well managed condo with low condo fees covering Water/Sewer, Building Insurance, inground pool & park. Great location - close to schools, trails, 24hr grocery, eateries, South Keys: Shopping Center, Cineplex, transit station & LRT. Exceptional convenience in a well-established neighbourhood. Don't miss this opportunity! (id:19720)
RE/MAX Hallmark Realty Group
17 - 7591 Scholfield Road
Niagara Falls, Ontario
Experience our state-of-the-art, executive-style 3 bedroom Townhomes, here on Scholfield Road in Niagara Falls. Renovated to the highest standards of quality, these townhomes sit beautifully in the north end of Niagara Falls amongst a secure private community, surrounded by immaculate grounds and cared for by excellent management. We are confident these stunning Townhome rentals will prove to be a highly enjoyable rental living experience and a great place to call home. These 3 bedrooms townhomes feature: 3 floors living space including finished basement. Large and renovated kitchen and living room space. 6 appliances included-Renovated 1.5 bathrooms. 2.5 bathrooms. Large bedrooms with ample closet space. Fenced-in backyard with ample green space to play or relax. 24H contact emergency phone number. Wood burning fireplace. 1 Parking spot included Utilities: Water is included, gas and hydro is tenants responsibility. (id:19720)
Comfree
5 Escade Drive
Ottawa, Ontario
This grand Royal Edward II model offers over 3,100 sq. ft. on the main level, plus an additional 1,000 sq. ft. on the lower level. The main floor features generous living spaces, including a private office, a formal living room, a spacious dining room, a cozy family room, and a bright sunroom. The modern open-concept kitchen boasts a large eat-in area and an island with seating, perfect for entertaining family and friends. The lower level is designed for both relaxation and recreation, offering a full bathroom, a guest bedroom, a large rec room, a gym area, and a private cinema room for movie nights with loved ones. The level is finished with elegant engineered flooring, while the main floor showcases rich hardwood throughout. Upstairs, comfortable carpeting provides a warm and inviting atmosphere. Step outside to a professionally landscaped backyard featuring a grand sitting area, ideal for both relaxation and entertaining.This home has it all, a rare opportunity not to be missed. (id:19720)
Coldwell Banker Sarazen Realty
5 - 522 Riverdale Avenue N
Ottawa, Ontario
Opportunity knocks in Old Ottawa South! This bright, intimate one-bedroom, one-bath condo with parking is available for under $370k. With north and west exposure, the unit is filled with natural light and offers thoughtful updates: soundproofing in the bedroom walls, ceiling, and carpet underlay; upgraded laminate flooring; newer bedroom carpet; a stylish wall-mounted bathroom vanity and modern tile on the bathroom floor. You'll also appreciate the convenience of in-suite laundry, wall-mounted A/C, a private balcony, and a spacious storage locker and bike storage. This intimate, well managed building of just 10 units includes one outdoor parking space and is run by a proactive self-managed condo board. Perfect for first-time buyers, solo owners, or parents investing for their university student, why rent when you can build equity? The location is unbeatable: walk to the shops and cafes of Old Ottawa South, Billings Bridge Mall, or Lansdowne Park, or head to the nearby river, parks, and trails with your paddleboard. With everything at your doorstep, you may hardly use your car. A 24-hour irrevocable is requested. Don't miss your chance to own in one of Ottawa's most walkable and vibrant neighbourhoods! (id:19720)
Royal LePage Team Realty
55 Fair Oaks Crescent
Ottawa, Ontario
Welcome to this spacious 3 bedroom, 4 bathroom detached home, perfectly positioned on a large corner lot. With no houses across the street, you'll enjoy open views of wide green lawn space. Inside, an inviting open concept living and dining area is brightened by large windows and anchored by a wood-burning fireplace, creating a warm, welcoming atmosphere. The eat-in kitchen offers plenty of cupboard space, a double sink, a side window for extra light, and a breakfast area with patio doors leading to the backyard - perfect for everyday living and entertaining. Upstairs, the primary bedroom features a generous three-door closet and a private 4-piece ensuite, while two additional bedrooms and a full bath provide comfortable family or guest accommodations. Throughout, luxury vinyl plank flooring adds a modern touch, and two updated bathrooms bring fresh appeal. The lower level expands your living options with a recreation room complete with a kitchenette/wet bar and convenient side door access, ideal for hosting or multi-generational use. A separate den/office, laundry room, and utility area add flexibility and practicality. Outside, a small patio offers a quiet spot to relax, while the large yard provides plenty of space for play or gardening. Close to public transit, walking paths, parks, the Nepean Sportsplex, and a wide variety of shopping and dining options, this home delivers comfort, convenience, and room to grow! (id:19720)
RE/MAX Hallmark Realty Group
176 Solera Circle
Ottawa, Ontario
Welcome to this stunning 2 + 1 bedroom Beaujolais II model by Larco Homes in the exclusive Solera adult community in Hunt Club Park. This adult-style residence offers an impressive 2,670 sq ft of thoughtfully designed living space, with a beautifully finished lower level. Two cars can easily fit in the tandem-style garage. Enter through a welcoming stained glass front door to the foyer with room for a bench and double closet. Discover gleaming oak hardwood floors that sweep through the main level. A dream kitchen with Deslaurier cabinets, large pantry, quartz countertops, 36 six-burner dual range gas stove, curved island with breakfast bar, wine rack, and glass cabinetry. Paneled Jenn-Air counter depth fridge, and an Electrolux dishwasher. The ample, open-concept living and dining area has a stone gas fireplace with a distressed wood mantle. Hidden off the main floor kitchen is a stacked washer and dryer, second fridge and additional cabinets. The generous primary suite features a walk-in closet, wood composite blinds, and a spa-inspired ensuite with limestone flooring, granite counter with double vanity, walk-in shower, all with Moen Kingley wrought iron faucets. The second main-level bedroom offers versatility as a guest room, den, or office, with access to a full bath complete with quartz counter and slate tiles. Downstairs, youll find an expansive family room space with a massive third bedroom, full bathroom, and a large storage/workshop area. Put your feet up and settle in for movie night in the cozy and inviting theatre sized rec room. Step outside through a stained glass back door into a meticulously landscaped yard with perennial gardens, cedar fencing, tall cedars, pergola, Permacon pavers, river rock, and a full front and back yard irrigation system. Whether hosting friends, enjoying a quiet morning coffee, or dinner in this very private outdoor space, this low-maintenance outdoor haven offers beauty in every season. Empty nesting is now your reality. (id:19720)
Comfree
1982 Cessna Private
Ottawa, Ontario
Welcome to this 4383 sqft, 2023-built detached home in Diamondview Estates, one of Carps most sought-after neighborhoods. Surrounded by mature trees with easy highway access, this stunning home offers luxury, space, and functionality, ideal for multi-generational living and entertaining. High-end finishes and thoughtful upgrades are found throughout. Soaring ceilings & an open-concept layout highlight the main level. The show-stopping chefs kitchen features top-tier appliances, a large island, and ample prep space. A full Butlers pantry with walk-in food storage, sink, and bar area (including dual-zone wine fridge) adds function and style. 8-ft patio doors open to a covered deck overlooking the expansive yard, perfect for year-round grilling and gatherings. The main floor includes a generous dining area, dedicated office, and a 5th bdrm/in-law suite with private ensuite with patio doors and Juliet balcony, offering comfort and privacy for extended family or guests. Upstairs, you'll find 3 generously sized bedrooms, each with its own ensuite. The primary suite is a luxurious retreat, complete with a spa-like bathroom featuring a 6-foot soaker tub, perfect for unwinding. One of the ensuites has a clever design that can open to the hallway, allowing it to double as a shared guest bath while still offering private access from the bedroom. A large 4th bedroom/bonus room provides extra versatility. The fully finished lower level offers 1,000 sq ft of additional living space with high ceilings ideal for a gym, rec room, or play area. A large unfinished area provides extra storage, workshop space, or future expansion. Enjoy a true cinematic experience in the included 5.1 Surround Sound 4K Laser Home Theatre, complete with 120 screen and 4 Valencia theatre-style chairs with motorized head/footrests. From its expansive indoor layout to its beautifully integrated outdoor space, this one-of-a-kind home is built for those who value space, style, and comfort in a prime location. (id:19720)
Innovation Realty Ltd.
103 Magnolia Way E
North Grenville, Ontario
Nestled on a cul-de-sac in the very popular Equinelle community, this beautifully maintained detached Bungalow features an interlock walkway and extended driveway. The Nichlaus model is approximately 1,700 sqft according to Builder Plans. Enjoy 9' ceilings in the open concept Living/Dining area with cathedral ceiling and features a fabulous Sunroom with access to the deck, patio and private yard. The Kitchen is fully equipped with SS appliances, pull out drawers & pantry plus a separate eating area. The spacious Primary Bedroom features a walk-in closet and 3 piece ensuite bath with double shower. The 2nd Bedroom is currently used as a TV Room is adjacent to a 4 piece bath. The Lower Level features a Family/Games Room, third Bedroom and 4 piece bath and office with plenty of room in the storage area. Enjoy the convenience of lawn maintenance and snow removal, the $250.00/month fee, also includes window washing twice a year, reserve fund contribution, insurance and management fees. (id:19720)
Engel & Volkers Ottawa
7800 34 Highway
Champlain, Ontario
. Welcome to a property where nature, privacy, and lifestyle come together on nearly 5 acres of beautifully maintained land. Surrounded by mature trees and landscaped gardens, this is the kind of setting that invites you to slow down and enjoy every season. A winding path circles the home perfect for peaceful walks or cruising the grounds with a cart. Cool off in the inground pool, heated with solar panels and perfectly positioned for sun-filled summer days. Tinker, create, or store with ease thanks to the detached garage/workshop, three versatile sheds, and a small barn ideal for hobby farming or weekend projects. All around, vibrant gardens and greenery provide colour, life, and a sense of calm.Inside, the two-storey home features a classic brick façade and durable tin roof, offering both comfort and charm. There are three bedrooms, including one on the main level for added convenience, with walk-in closets. The heart of the home is the country-style kitchen, complete with a Sweetheart wood stove that adds a cozy, rustic touch. The unfinished basement gives you a blank canvas to expand the living space however you wish.Whether you're gardening, entertaining, or simply soaking in the quiet of country life, 7800 Highway 34 is a place where outdoor living takes centre stage and the possibilities are endless. (id:19720)
Exp Realty
42 Twilight (Davidson) Crescent
Ottawa, Ontario
Here's your chance! Come see this lovely gem located in prestigious Rothwell Heights before it's gone. Unique features include an open concept 2nd floor library off your primary bedroom suite where you feel the expansiveness of the cathedral ceilings that overlook your Family/Great Room, a gorgeously updated open concept kitchen/Family/Great Room filled with high-end appliances, a bright, sunny & spacious solarium with a stunning fireplace for those starry romantic evenings, etc. How delightful to be able to cook & easily see the wee ones while dinner is being prepared! Or, time for a cuddle with a glass of vino in front of your cozy fireplace? Perhaps star-gazing is a dream that you can act on here!?! Just imagine... all this could be yours... with starry skies & your own piece of Mother Nature's heaven out back. What tasty morsels of fresh produce will you be enjoying from your gardening fun too?!? And for evenings of entertaining with friends, or simple quiet for times to get away from the family room activities, you'll be happy to enjoy both formalized dining & living rooms. With a full bathroom in the lower level already, just think of your options to finish it to your own delight! A nice new coat of paint to your personal taste & you're home. Ahhhhh.... (id:19720)
RE/MAX Hallmark Realty Group
23 Norice Street
Ottawa, Ontario
Here it is! What a beautiful, cozy house nestled in one of the best neighbourhoods in the city. A traditional front porch welcomes you to sunny living and dining rooms with their warm hardwood floors. Walk into your bright, functional kitchen with all its appliances and lots of counter space. The rest of the main floor is complimented by a 4 piece bathroom and additional bedroom or home office. Upstairs, both bedrooms are generous and have, of course, hardwood flooring. The full basement boasts a good sized rec. room, a utility room with lots of storage and a separate laundry room. Relax with your morning coffee on your private backyard patio or tend to your garden surrounded by mature trees and large fenced yard. Maybe even a pool is in your plans. The handy, covered breezeway joins the house with its large 2 car garage complete with work benches. This cheerful property offers outstanding value and a truly wonderful place to call home. Open House 2-4 pm on Sunday, Sept. 28th. (id:19720)
Royal LePage Team Realty


