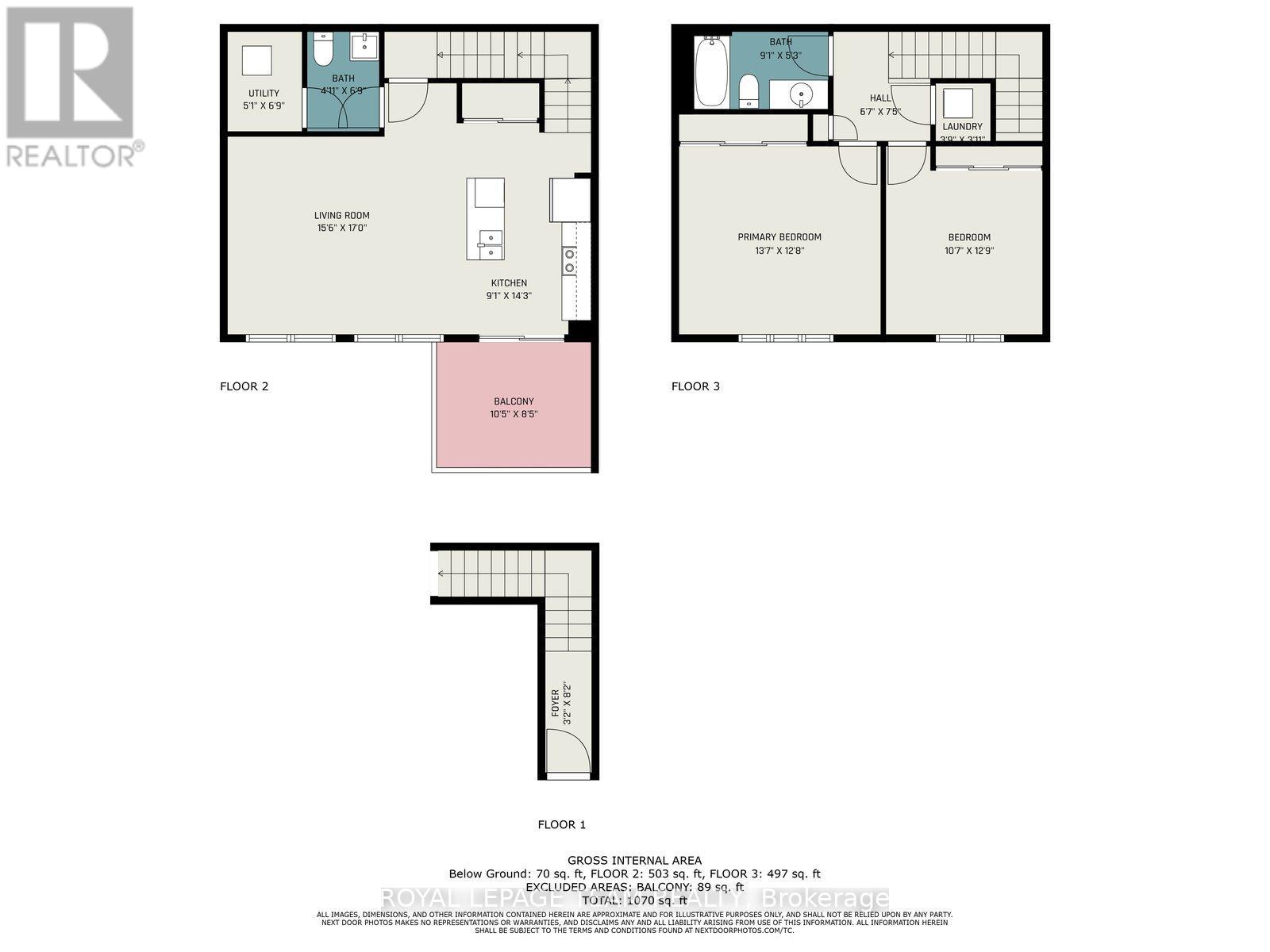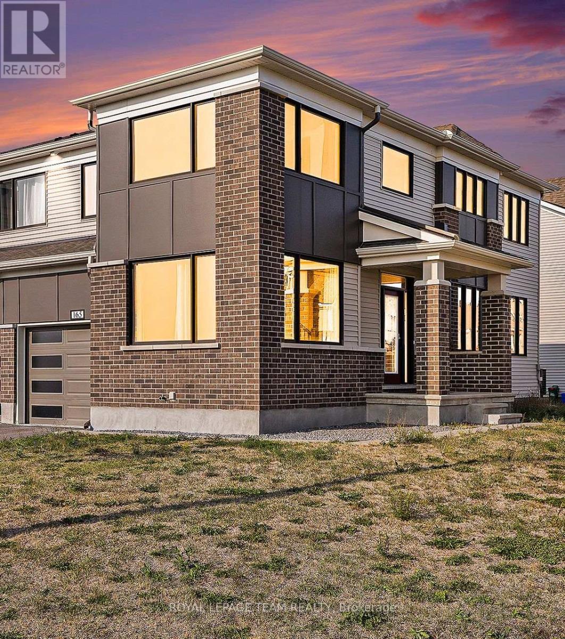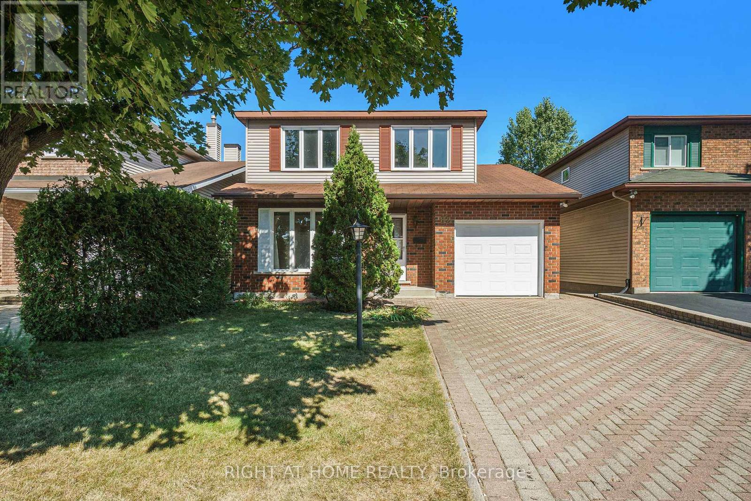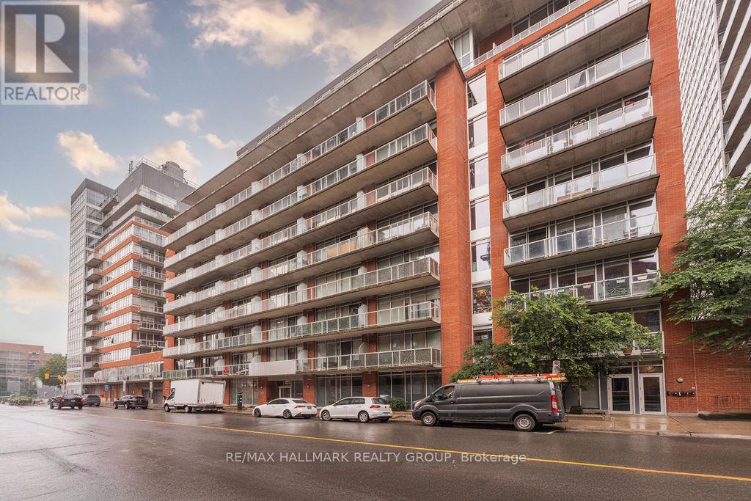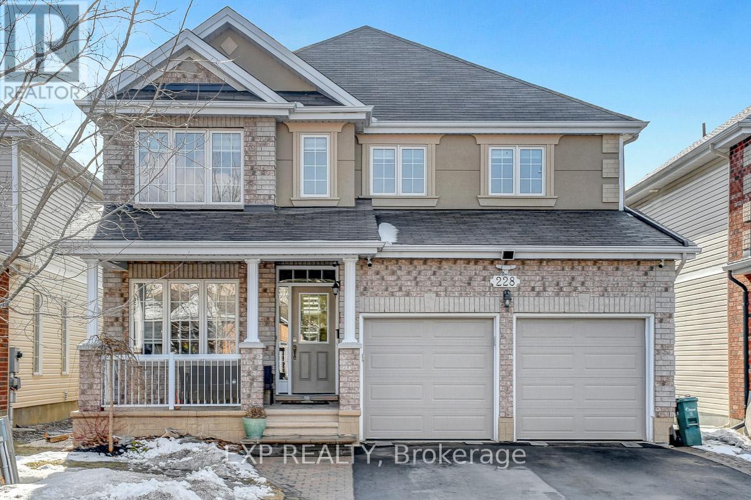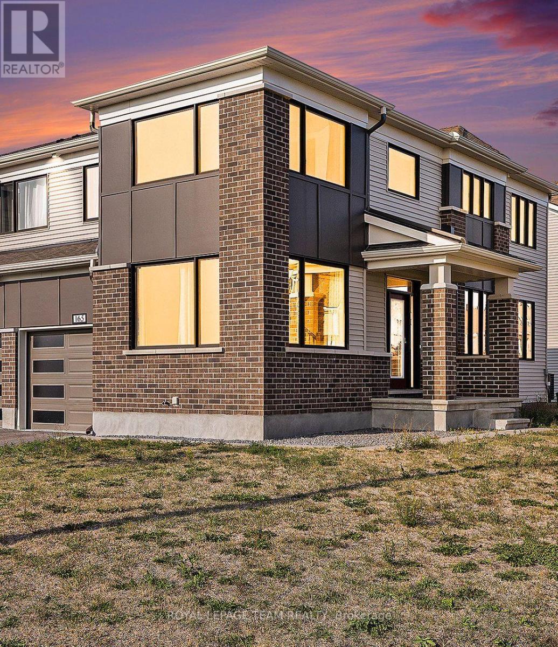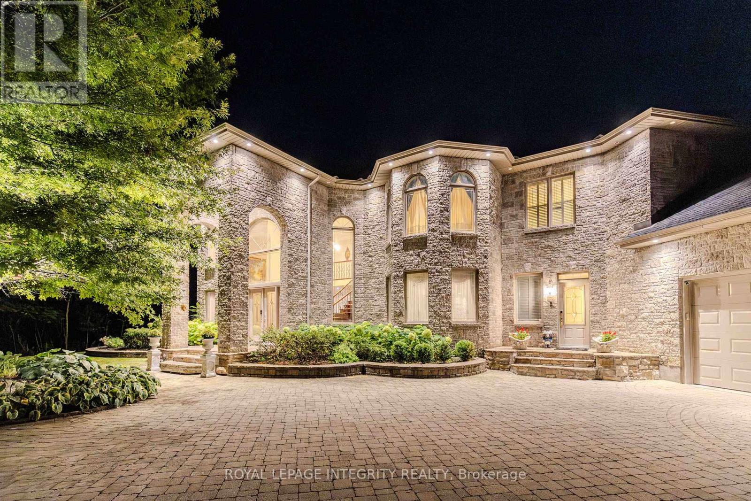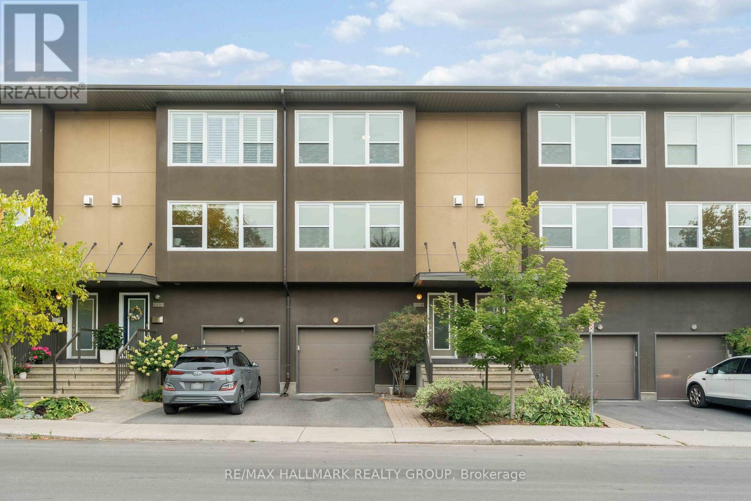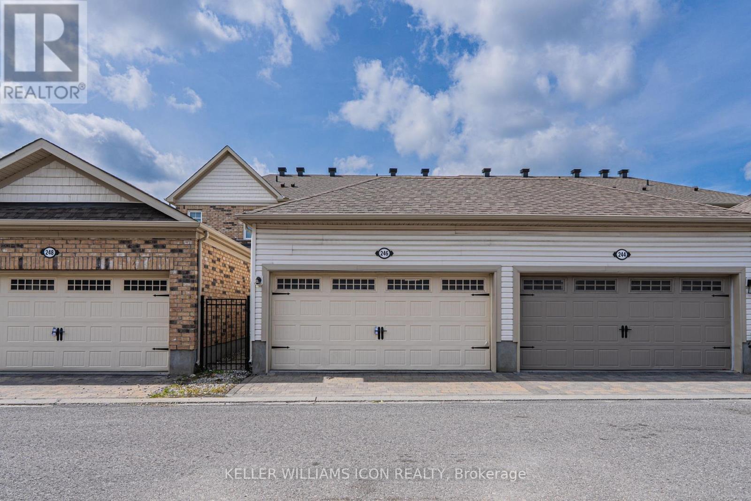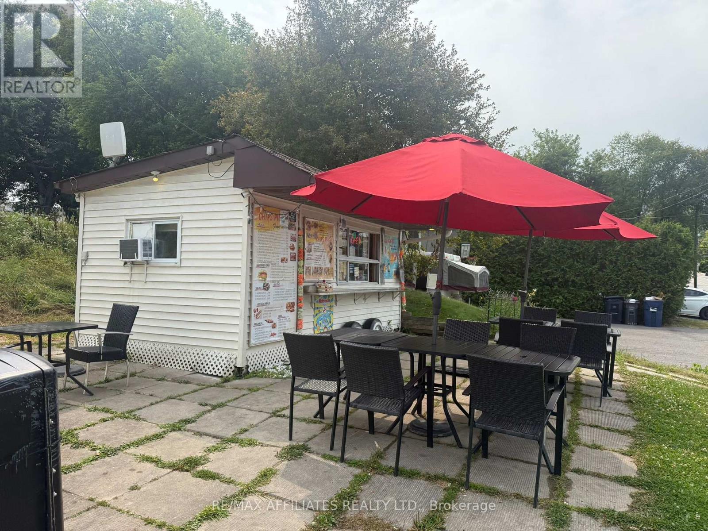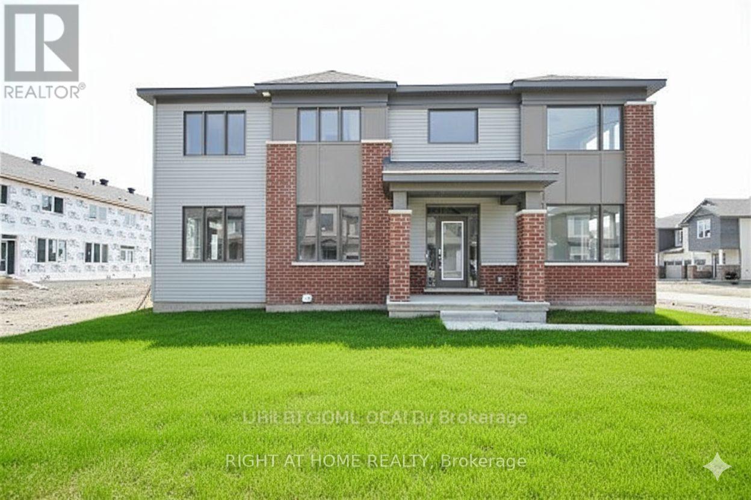Ottawa Listings
283 Infusion Private
Ottawa, Ontario
FANTASTIC LOCATION RENTAL! Barrhaven Terrace Home 2 BEDS, 1.5 BATHS! This bright home is spacious & carpet free w open space concept on the main floor w large windows. Access a large balcony (10'5" x 8'5") from the kitchen/ living room area. Two-piece bath on main floor. Kitchen features Stainless Steel appliances, tiled backsplash, upgraded cabinetry, plenty of counter space & an island that has seating for 2 or 3! Upper-level hosts spacious bedrooms, 3-pcs bath. Convenient stacked laundry next to the bedrooms. A path next to the building leads to Longfield to access Market Place Shopping w Walmart, Cinema, Restaurants, Medical & Dental Clinics and so much more. Easy access to Chapman Mills Transitway! Walking distance to 4 parks including a water park & 4 schools! PARKING #8. You have got to Love That Home! Tenants must agree to follow Condo rules. No pets, no smoking or vaping please. Credit check & proof of employment w rental application required.(as per F244) (id:19720)
Royal LePage Team Realty
165 Yearling Circle
Ottawa, Ontario
Welcome to this bright and spacious 3-bedroom corner town home with finished basement, with no front neighbors and spectacular views. The open-concept main floor boasts a stylish kitchen with quartz counter-tops and large island, tall pantry, and Samsung stainless steel appliances. The living and dining areas are flooded with natural light, thanks to over sized windows throughout. A versatile Flex room on the main floor is perfect for a home office or extra living. Upstairs, you'll find a generous primary suite with a luxurious bath oasis, walk-in closet, and plenty of space to relax. Two additional well-sized bedrooms, a computer alcove, and convenient second-floor laundry complete the upper level. The finished basement offers a spacious rec room and a partially finished powder room, ready to use. Hardwood stairs with sleek metal pickets add an elegant touch. This home is move-in ready with all the modern upgrades and thoughtful touches, don't miss out on this beautiful gem! (id:19720)
Royal LePage Team Realty
82 Nestow Drive
Ottawa, Ontario
Welcome to this stunning detached house located in a highly sought-after community. Just minutes away from Costco, Nepean Sportsplex, top-rated schools, public transit, parks, and tons of amenities! This well maintained 4 bedroom, 2.5 bathrooms single-family home offers a spacious and functional layout, perfect for growing families. The main level features recently installed elegant hardwood flooring and ceramic flooring, a spacious and inviting adjoined living and dining room, and a bright eat-in kitchen with ample cabinetry, a cozy family room with a charming fireplace perfect for relaxing evenings. The 2nd floor features a large primary bedroom with its own private ensuite bathroom (massage bathtub) designed for your comfort and convenience, 3 additional generously sized bedrooms with a shared 4 pieces main bathroom. The oversized backyard is fenced with no rear neighbours, offering added privacy! Do not miss this opportunity to call this home yours. Hardwood floor (2025), Kitchen tiles (2025), Fresh painted wall (2025), Range hood (2025), Hot water tank (Owned)(2020), Fridge (2020), Furnace (2018), AC (2018). (id:19720)
Right At Home Realty
906 - 383 Cumberland Street
Ottawa, Ontario
Welcome to Unit 906 at 383 Cumberland! This PENTHOUSE level unit with 2 floors is simply amazing! With it's proximity to the downtown core, Entertainment district, Rideau Centre, many government buildings, shopping, restaurants, walking/biking paths & major transit, you can't beat this location! A unique 2-floor set up offers a main level with tons of natural light, large sun-filled living/dining areas, kitchen w/SS appliances, stone countertops & tons of cupboard/counter space, & an oversized patio with clear unobstructed views! Upper level boasts 2 generously sized bedrooms and full bathroom w/soaker tub & cheater access to Primary bedroom. In-unit laundry! Underground parking & locker included! Tenant pays Hydro. Available immediately! (id:19720)
RE/MAX Hallmark Realty Group
228 Hidden Meadow Avenue
Ottawa, Ontario
Welcome to 228 Hidden Meadow, a beautifully updated Valecraft-built home offering over 2,700 sq. ft. above grade, plus a fully finishedbasement. Ideally located in the highly desirable neighbourhood of Deerfield Village, near parks, the future LRT stop, shopping, and all amenities,this home is perfect for families seeking space, style, and convenience. Step inside to a bright and open main floor, where the heart of the homeis the impressive family room with a soaring vaulted ceiling and a cozy gas fireplace. The renovated kitchen boasts sleek countertops with awaterfall island, ample cabinetry, walk-in pantry and a modern design, making it both stylish and functional. A dedicated main floor officeprovides a quiet workspace, while the convenient main floor laundry adds to the home's practicality. Upstairs, you'll find four spacious bedrooms,including a primary retreat with a walk-in closet and a 4-piece ensuite. The fully finished basement expands your living space, featuring heatedtile flooring, a fifth bedroom, and a full bathroom; perfect for guests, in-laws, or a teenage retreat. The great curb appeal in the front is matchedin the backyard with a raised deck and fully fenced yard, ideal for a growing family. Book your private tour today! (id:19720)
Exp Realty
165 Yearling Circle
Ottawa, Ontario
This stunning corner home is move-in ready, showcasing modern upgrades and designer finishes throughout. Enjoy added privacy and tranquil views with no front neighbors. Inside, the main floor is bright and airy, with large windows that flood the space with natural light. The flexible flex room offers endless possibilities, whether as a home office or additional living space. The stylish kitchen features quartz counter tops, a large island with backsplash, under-cabinet lighting, tall pantry doors, and premium stainless steel appliances. An elegant hardwood staircase with metal pickets leads to the second floor, where you'll find three spacious bedrooms. The primary suite is a true retreat, complete with a luxurious bath oasis and a roomy walk-in closet. A convenient computer alcove and second-floor laundry room enhance the home's thoughtful design. The finished basement includes a large rec room, a 3-piece rough-in that has been partially finished and is ready to use as a powder room for now, and plenty of storage. Situated on a great lot, this home has it all. A must-see! (id:19720)
Royal LePage Team Realty
5884 Earlscourt Crescent
Ottawa, Ontario
A Masterpiece in the prestigious Rideau Forest. This exquisite mansion blends the timeless elegance of a French château with contemporary luxury. Rich Jatoba cherry hardwood flows seamlessly across the main level and up the custom staircase, setting the stage for the dramatic two-story foyer. Every detail reflects superior craftsmanship, from Nevado plaster crown mouldings and columns to custom draperies and curated light fixtures. At the heart of the home lies a chef-inspired kitchen, complete with premium appliances, custom cabinetry, and an expansive island. Flooded with natural light, the home offers serene, unobstructed views from every window. Relax in the panoramic all-season solarium with heated floors, or step out onto the private balcony off the primary retreat to immerse yourself in nature. The thoughtful layout includes a main-floor library, guest suite with a full ensuite, a separate entrance with mudroom, and a sprawling primary sanctuary. Each bedroom enjoys the privacy of its own ensuite bath. Outdoors, a professionally designed landscape and 2 luxurious pools create a resort-like oasis, perfect for private enjoyment or elegant entertaining. More than a home, this is a peerless showpiece offering the ultimate in family living and refined hospitality. (id:19720)
Royal LePage Integrity Realty
330 Boudreau Street
Ottawa, Ontario
Welcome to 330 Boudreau, a striking freehold townhouse that embodies modern sophistication and effortless living in a prime central location without condo or road fees. The main level offers a versatile bedroom or den with its own full bathroom and access to a private fenced terrace, perfect for guests, work, or relaxation. The second level is bathed in natural light and designed for both comfort and style, showcasing gleaming hardwood floors, expansive windows, custom built-in bookcases, and a dramatic stone fireplace that anchors the open living space. The kitchen is a refined blend of function and elegance with stainless steel appliances, a raised breakfast bar, and seamless access to a balcony for easy entertaining. Upstairs, skylights highlight two spacious bedrooms and two additional full bathrooms, including a serene primary retreat with treetop views, abundant closets, and a private ensuite. The finished lower level adds versatility with a polished bonus room ideal for a home office or den, alongside oversized windows and ample storage. With fresh updates, chic finishes, and a layout that balances style with practicality, this home offers a refined, low-maintenance lifestyle just minutes from Ottawas core. (id:19720)
RE/MAX Hallmark Realty Group
246 Longfields Drive
Ottawa, Ontario
DOUBLE GARAGE freehold townhouse in the heart of Barrhaven!This bright and spacious home features an open-concept main floor with a functional kitchen seamlessly connected to generous living and dining areas, complete with upgrades and elegant finishes throughout. The kitchen boasts luxurious granite countertops, a wine/coffee bar, and abundant cabinetry. Step outside to the fully finished, maintenance free backyard, offering privacy and comfort, with direct access to the two-car garage.Upstairs, you'll find three bedrooms and two full bathrooms, including a large primary bedroom with a 4 piece ensuite. A convenient laundry room completes the upper level, offering peace and quiet. The fully finished basement provides versatile living space perfect for a recreation room or home office, with a bathroom rough-in for future customization and ample storage or potential for further development.The double garage adds both functionality and privacy. Ideally situated close to top rated schools, parks, public transit, shopping, and major amenities, with easy access to downtown. This is a home you'll love, priced to sell! (id:19720)
Keller Williams Icon Realty
1868 Labonte Street
Clarence-Rockland, Ontario
for lease! operating business with a 0.236 acre land, prime location, new equipment, and built-in customers! Turnkey business opportunity in a prime, high-traffic location! Ideally located in a busy area near schools, a picturesque church, and new developments, this well-known local favourite enjoys a constant flow of customers throughout the season. This well-loved chip truck comes fully renovated with brand-new 2022 appliances including a fryer, grill, freezers, and refrigerators, new flooring, roofing, and ceiling. Ample parking, storage, and flexible zoning for future growth. Variety of business opportunities beyond just a chip stand because of the properties flexible zoning giving you room to grow and diversify. This is your chance to step into a profitable, well-established venture in one of Clarence Creeks busiest spots. Book your showing today! (id:19720)
RE/MAX Affiliates Realty Ltd.
201 Billrian Crescent
Ottawa, Ontario
Welcome to 201 Billrian Cres in Kanata! Pristine corner townhome from Mattamy offers over 2000 SQFT of living space with a finished basement. Enjoy the benefits of a corner house with 3 beds + main floor office, 4 bath, finished basement with 3rd full bathroom. Kitchen with upgraded white cabinets, stainless steel appliances, island with a breakfast bar. The main floor office is perfect for work from home. Laminate and ceramic floor on the main. Second-floor large primary bedroom overlooking the backyard, with en-suite and walk-in closet. 2 more well-sized bedrooms, main bathroom, and conveniently located 2nd-floor laundry room. Finished basement with family room, full bathroom, and ample storage space. Located close to Hwy 417, Tanger Outlet shopping mall, Costco, and the Kanata IT sector. Tenants are responsible for utilities and hot water tank rental. NO PETS or SMOK. A/C and appliances are installed, and modern window covering will be installed. Pictures are from previous listing. (id:19720)
Right At Home Realty
1581 Blohm Drive
Ottawa, Ontario
Welcome to this spacious and well-maintained 3-bedroom, 2.5-bathroom home with a finished basement, located in the heart of family-friendly Hunt Club Community. This bright and inviting property offers a functional layout with a large living and dining area, a modern kitchen, and generous bedrooms, including a primary suite with ensuite bath. The finished basement provides ideal extra space for a family room, home office, or gym. Enjoy the private backyard, attached garage, and ample storage throughout. Conveniently located near parks, schools, shopping, and transit. This is the perfect rental for families or professionals looking to settle in one of Hunt Club most desirable neighborhoods. (id:19720)
Keller Williams Icon Realty


