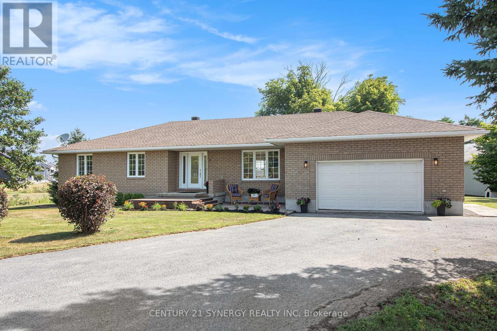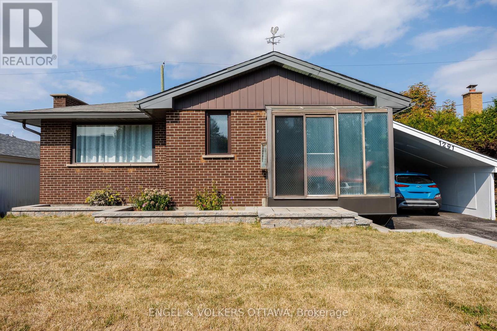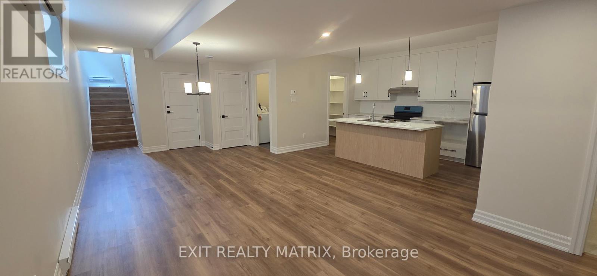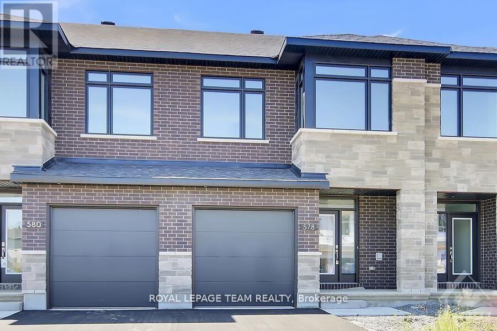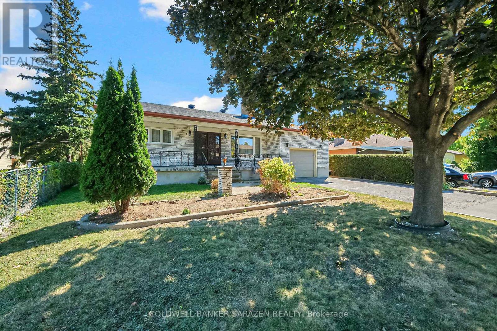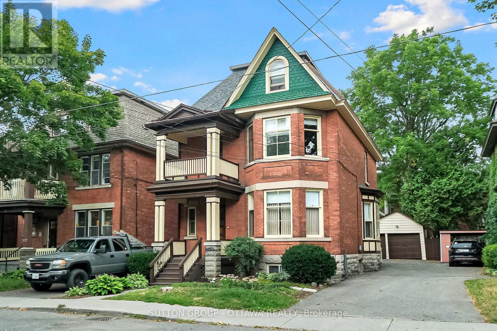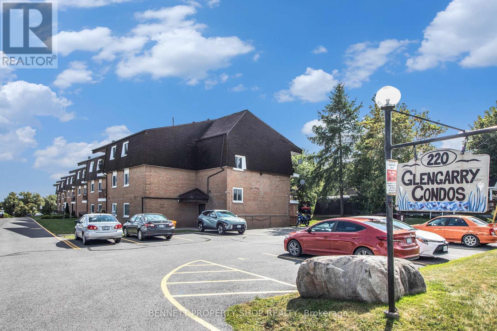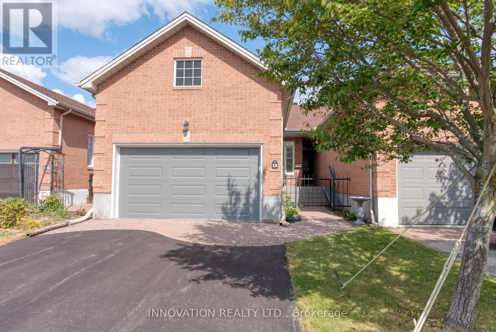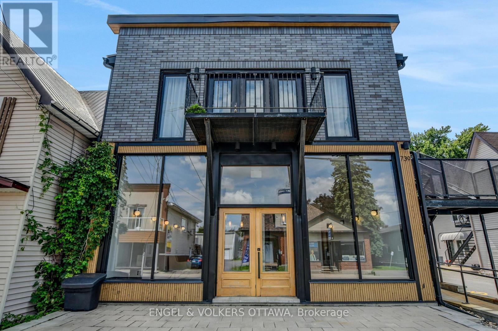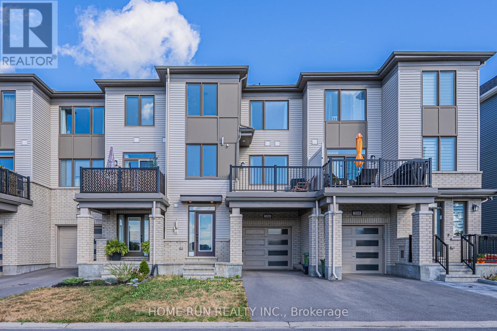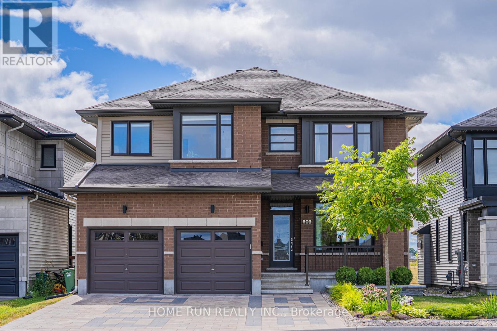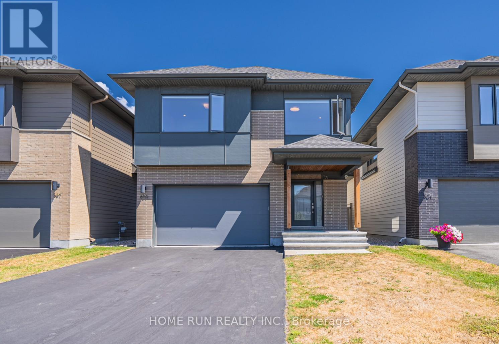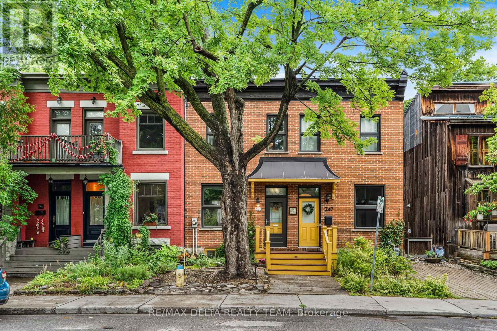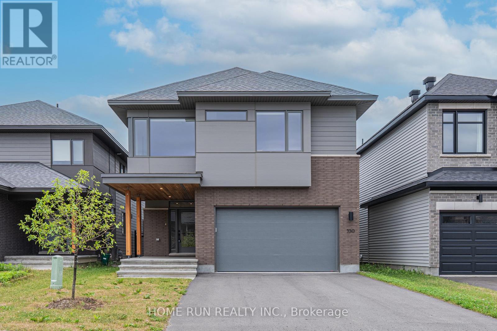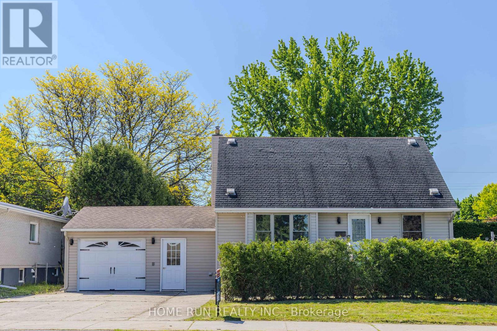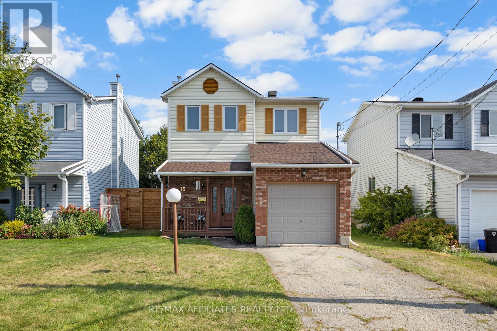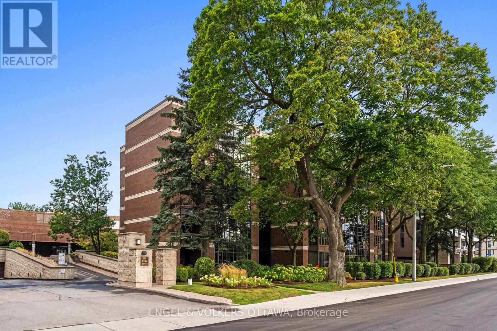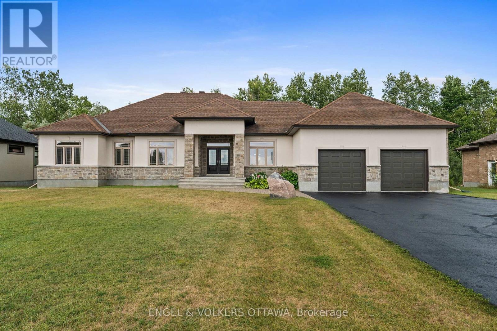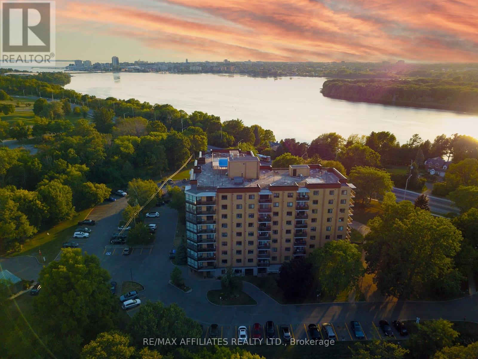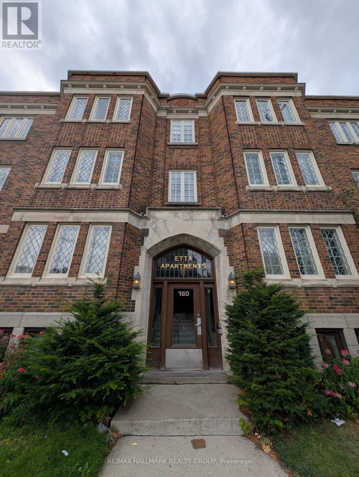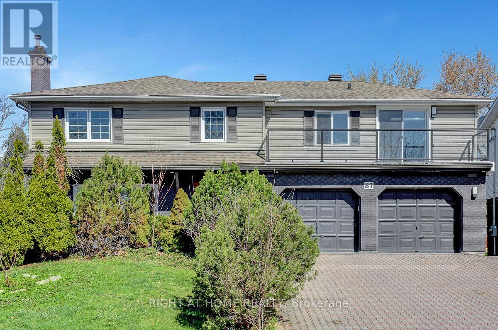Ottawa Listings
7 Bridge Street
North Stormont, Ontario
Sitting on Approx. 1.23 ACRES this Stunning 3+2 Bedroom Bungalow in the Heart of Crysler features a MASSIVE OUTBUILDING with hydro for all of your additional needs! The beautifully maintained home itself, offers the perfect blend of character, space, and functionality. Featuring original hardwood flooring throughout the main floor and soaring cathedral ceilings, this bungalow exudes warmth and charm from the moment you step inside. The main level boasts a spacious living room with a large window that floods the space with natural light, a bright dining room with patio doors providing easy access to the massive backyard deck, and a well-appointed kitchen complete with stainless steel appliances and ample cabinetry. The primary bedroom is a true retreat, offering a walk-in closet and a private 4-piece ensuite. Two additional bedrooms share a stylish 3-piece main bathroom. For added convenience, the laundry room is also located on the main floor. The fully finished basement expands the living space with a kitchenette, two additional bedrooms, a 3-piece bathroom, and a separate entrance, making it ideal for a potential in-law suite. Located in a quiet, family-friendly neighborhood, this home is move-in ready and offers incredible flexibility for multigenerational living or rental potential. Don't miss your chance to call this one home! Call today to book your private viewing! (id:19720)
Century 21 Synergy Realty Inc
1291 Notting Hill Avenue
Ottawa, Ontario
1291 Notting Hill Avenue is a 3-bedroom, 2-bath bungalow in Ellwood that feels private and welcoming from the moment you arrive, thanks to its side entrance tucked away from the street. Inside, the main floor features a spacious kitchen with tile floors and built-in cabinetry, opening onto the dining room and spacious living room with hardwood floors. These rooms also lead to a lovely sunroom at the front of the house that stays bright and inviting year-round. Down the hall are three generous bedrooms and a newly renovated 4-piece bathroom. The basement offers even more space with a large recreation room, a laundry area, and two storage rooms, offering plenty of room for both living and organization. The basement also has a second room that is the perfect flex space for a home office, crafting room, workout space, whatever suits your needs. Out back, the yard feels private with hedge coverage and includes a stone patio perfect for relaxing or entertaining. The property offers parking for three vehicles, including one under the carport, and has been impeccably maintained over the years, ready for its new owners. Conveniently located, this home is within close proximity to transit, grocery stores, and a variety of shops, making errands, commuting, and everyday living effortless. (id:19720)
Engel & Volkers Ottawa
A - 542 Regina Street
Russell, Ontario
Welcome to 542A Regina Street, a bright and spacious lower-level rental in the heart of Embrun. Offering 2 bedrooms, 1 full bath, and modern open-concept living for $1,950/month, this home is perfect for couples, small families, or professionals looking for comfort and convenience. Enter through your private side entrance and head downstairs into a thoughtfully designed layout. The open concept main area combines the kitchen, dining, and living spaces, creating a welcoming environment for entertaining or relaxing. The kitchen features a centre island, stainless steel appliances, and a dedicated pantry room, giving you plenty of storage and prep space. Two spacious bedrooms, a full bathroom, and a dedicated laundry room complete the floor plan, offering everything you need on one level. This rental also includes two driveway parking spots and water in the monthly rent. (Hydro is extra.) Located in Embrun, youll enjoy a friendly small-town atmosphere while staying close to everyday amenities, grocery stores, schools, parks, sports facilities, and local shops are all nearby. The community is well-known for its family-friendly environment, strong sense of community, and growing selection of services. For commuters, Ottawa is just a short drive away, giving you the perfect blend of peaceful living with quick access to the city. Dont miss this opportunity to rent a comfortable, modern space in one of the regions most desirable communities. (id:19720)
Exit Realty Matrix
578 Cobra Crescent
Ottawa, Ontario
Welcome to this spacious stunning 3 bed/3 bath home in a newly developed family oriented location. Close to shops, public transit, restaurants, schools and parks. Modern open concept living/dining with gleaming hardwood flooring and lots of natural light. Beautiful gourmet kitchen presents a white quartz island, counter tops, s/s appliances and walk in pantry. Neutral colours throughout all levels. Second floor highlights a primary bedroom with walk-in closet and a luxurious ensuite with a glass walk in shower. 2 additional bedrooms are generous in size, loft area, main bath and convenient 2nd floor laundry. Lower level features a family room with a cozy gas fireplace and plenty of storage. No pets or smoking allowed. All applicants must provide a rental application, photo ID, proof of employment, 2 current pay stubs and current credit check. (id:19720)
Royal LePage Team Realty
974 Greenbriar Avenue
Ottawa, Ontario
Seize the day with this very spacious 3-bedroom, 3-bath bungalow, nestled proudly on a 60' x 137' landscaped lot in Carleton Heights. Features a large eat-in kitchen; adjacent formal dining room with pocket French doors; inviting living room with stone fireplace; 3 spacious bedrooms on the main level, including a fabulous principal retreat with a convenient 2-piece ensuite. The expansive lower level offers tremendous opportunity for a variety of uses. There is development potential for a secondary dwelling, in-law suite, teen retreat, or simply additional space for a large or growing family. There is an incredible family room, rec room with a retro wet bar, rooms to use as den/home office, 3-piece bath, laundry, wine cellar, canning kitchen, & plenty of additional storage space. This home is ideal for a family looking for room to grow, or a developer looking to leverage future opportunities. The 137'-deep, fully landscaped lot features gardens, a massive south-east facing backyard with privacy, fruit trees, an outdoor oven, and plenty of entertaining space for all ages. The location is unbeatable: near Carleton University, Mooney's Bay, Hog's Back and Vincent Massey Parks, Dow's Lake, and the Rideau Canoe Club. Locals enjoy efficient proximity to excellent schools, shopping, transit, and dining. Tidy and move-in ready! Call to view! (id:19720)
Coldwell Banker Sarazen Realty
124 Fourth Avenue
Ottawa, Ontario
Offered for sale for the 1st time in 50+ years. Set proudly on one of the best streets in one of the most desirable pockets of the Glebe, this stately red-brick home purportedly built around 1898 offers a rare blend of historic charm, architectural presence, and exceptional potential. With its rich character and timeless curb appeal, this residence stands as a lasting tribute to the neighbourhoods storied past, now ready to be re-imagined into something truly spectacular. Currently configured as a duplex, the home features a bright and functional 1-bedroom + den, 1-bathroom unit on the main floor that boasts a spacious executive size living room & dining room. Upstairs there is a spacious 3-bedroom, 1-bathroom unit with extra space galore, spanning the second and third levels, ideal for multi-generational living, investment, or an easy conversion back into a grand single-family home. At the rear, a two-car garage accessed via a shared driveway adds a rare and valuable convenience in this walkable, vibrant neighbourhood. Whether you envision restoring its historic elegance, expanding upon the existing footprint, or creating a dream home that blends old-world charm with modern luxury, the possibilities here are endless.This is a golden opportunity to own a piece of Glebe history and craft your own legacy right in the heart of Ottawas most celebrated community. (id:19720)
Sutton Group - Ottawa Realty
307 - 220 Kenyon Street W
North Glengarry, Ontario
Move-In Ready 2-Bed Condo with Lake View! Welcome to 220 Glengarry Condos. This bright turnkey apartment features open plan living/dining area and a modern kitchen with stainless steel appliances, tile flooring and plenty of cupboard & counter space. The bathroom has white fixtures and tiled shower walls for a clean, modern look. 2 good sized bedrooms with large closets. Enjoy scenic balcony views of Mill Pond and Alexandria Island Park from your private balcony. The condo common areas include the parklike grounds and water access with a small dock - perfect for kayaking, canoeing or relaxing by the lake. Located just steps from Glengarry Memorial Hospital, this is an ideal home for medical professionals or anyone seeking a low-maintenance lifestyle close to work and nature. (id:19720)
Bennett Property Shop Realty
13 Eileen Crescent
Ottawa, Ontario
Price improvement. Welcome to this immaculate, move in ready freehold walkout bungalow in adult oriented community of Forest Creek. Private front porch for your morning coffee. Open concept living full of natural light, 9 ft ceilings, big windows, screened back deck. Lovely Living rm with cozy electric fireplace. Sunny Kitchen and Dining rm with a view of peaceful backyard. Main floor laundry rm. Primary bdrm, well sized, his and hers closets, renovated ensuite bath. Second bedroom perfect as guest bdrm or home office/ den. Access to a bathroom. The lower level of this bungalow is a perfect place for games, hobbies, relaxation. Walkout design brings plenty of natural light. Generous Family rm, lots of space for home gym, hobbies, crafts. Large storage area. Lots of space for workshop or additional living space. The deep and open backyard offers lots of privacy with a park like setting with mature hedges and trees. The partly covered patio is a great space to sit back with a favourite book. Attached garage with epoxy flooring. No condo fees, no worries about special assessments here- stress free living , local traffic only and no rear neighbours. Close to all fantastic amenities that Stittsville offers, including shops, restaurants, grocery stores, pharmacies, golf course only 3 min away, CTC and Cardel Recreation Center. Estate sale with a flexible possession date. (id:19720)
Innovation Realty Ltd.
1 - 739 Principale Street
Casselman, Ontario
Spacious and stylish 2-bedroom unit located on the top floor of a well-maintained, owner-managed multiplex. Featuring 9-foot ceilings, abundant natural light, an open-concept layout, and modern finishes throughout, including hardwood and tile flooring plus quartz kitchen countertops, this unit offers both comfort and functionality. The living area and both bedrooms are generously sized, complemented by 2 large balconies. Added conveniences include a gas fireplace, air conditioning, in-suite laundry, heated floors in the bathroom and tandem parking for two vehicles in a single lane (one behind the other). Ideally located within walking distance to local amenities, shops, and services, and close Highway 417, and the VIA Rail station, this apartment offers comfort, accessibility, and peace of mind. Available November 1st, 2025 for a minimum 1-year lease. Utilities extra. Rental application required, including credit and reference checks, proof of income or employment, and valid government-issued ID. (id:19720)
Engel & Volkers Ottawa
1576 Carronbridge Circle
Ottawa, Ontario
Welcome to this stunning Tartan Magnolia semi-detached home in Trailwest, Kanata South! This home features a unique floorplan with wider entry and oversized 11'6" garage! Step into a spacious foyer w/ 10 ft ceilings, large closet & powder room. The main level features a beautiful open-concept design and is BRIGHT & AIRY: chocolate-tone hardwood & a statement gas fireplace anchor the great room and dining area, while large windows provide tons of natural light. The entertainers kitchen sits at the center of the living spaces w/ white shaker cabinetry, granite counters, subway backsplash, brand-new SS appliances & a generous peninsula provide the perfect space for entertaining. Behind the garage there is a convenient powder room, which is rare to find in semis and townhomes. Upstairs, find an extremely open and bright hall way connected to the rare oversized LOFT - perfect as a home office, reading nook or 4th bedroom, plus 3 spacious bedrooms. The primary suite includes a WIC & spa-like 5-pc ensuite w/ quartz, premium tile, soaker tub & walk-in shower. Enjoy a finished basement w/ 2 large windows & laundry. The backyard is well appointed w/ an oversized deck, insulated shed & fully fenced yard. Fantastic locationsteps to parks, paths by Monahan Drain, and located on a super quiet street, yet also within walking distance from a plethora of shopping & dining options! If that isnt enough, other amenities in Kanata & HW 417 are all a quick drive away. (id:19720)
Home Run Realty Inc.
366 Aphelion Crescent
Ottawa, Ontario
Welcome to the 2020-built Mattamy Gemstone model, a well-designed 3-storey back-to-back townhome offering both comfort and practicality. This property features an EXTRA DEEP garage and a basement in addition to the three levels, adding extra storage space. The ground floor includes a spacious foyer, three large closets, and access to the basement. The open-concept second floor has 9-foot ceilings and large windows, creating a bright living area. The modern kitchen comes with full-height cabinetry, beautiful backsplash, and quartz counters. It connects to a living room that leads to a oversized balcony, ideal for outdoor relaxation. On the third level, the primary bedroom features direct access to a bathroom with a glass shower and a spacious walk-in closet. you'll find a guest bedroom that fits a queen bed and a computer nook for work or study. Conveniently located near Barrhaven Costco, HWY 416, Minto Recreation Center, and Barrhaven Town Center, this home offers easy access to shopping and amenities. (id:19720)
Home Run Realty Inc.
609 Triangle Street
Ottawa, Ontario
NO Rear Neighbors! This stunning Millwood model, built by Richcraft Homes in 2020, offers 6 bedrooms and 5 full baths spread across three floors. Enjoy a main floor bedroom with a full bath, and a fully finished basement with 9' ceilings.Backing onto an 8-acre community park, this home provides ample green space for the family to enjoy in the backyard. Its timeless design features a grand foyer anchored by a curved staircase. To one side, a cozy living room awaits, perfect for a piano salon, flowing seamlessly into a spacious formal dining room.On the opposite side of the foyer, behind the double garage, you'll find a convenient laundry and mudroom, a versatile bedroom/office, and an additional 3-piece bath. The rear of the home is open and airy, highlighted by a huge family room with soaring 2-story ceilings and large rear-facing windows. The breakfast area and gigantic kitchen boast upgraded full-height cabinetry, a beautiful backsplash, and high-end stainless steel appliances, including a GE Cafe gas range and Bosch counter-depth fridge, along with a walk-in pantry.The upper level features 4 generously sized bedrooms, each accommodating a king bed with easy access to bathrooms. The fully finished 9-foot basement includes a bedroom, a full bath with laundry, a gym area, a bar, and a home theatre system.This exquisite home is carpet-free, showcasing maple hardwood throughout the main and second floors. The fully landscaped backyard enhances the outdoor living experience.Enjoy an incredible location just steps from parks, the Trans-Canada Trail, and shopping and dining in Kanata South and the Hazeldean shopping strip. (id:19720)
Home Run Realty Inc.
899 Ralph Hennessy Avenue
Ottawa, Ontario
This is one of HN Homes' MOST POPULAR and biggest 35' model, the Aston, situated on a quiet and established street lined up with gorgeous modern homes in the Riverside South Community alongside the Rideau River! It offers 2782 sqft of living space above grade, plus a builder-finished basement! It boasts a spacious foyer, a unique open-to-above area beside the staircase, a big office, a huge kitchen with a modern design, spacious dining rm, & cozy living rm with a 46" linear fireplace! 8' doors throughout the main level! The 2nd level has 4 bedrooms, THREE baths, & a very spacious laundry with a sink and linen! MASSIVE WINDOWS are the highlights of HN homes and this house has stunning oversized corner windows on both the 1st & 2nd levels! The basement is finished with big egress windows! East facing backyard; lots of sunshine during the day! Close to top schools, parks, shopping centers, public transit, trails, & outdoor enclaves! Extra convenience coming with the LRT being extended to the area! (id:19720)
Home Run Realty Inc.
245 York Street
Ottawa, Ontario
Welcome to this beautifully maintained 3-bedroom row townhouse, perfectly positioned in the vibrant heart of the city. Offering a blend of comfort, style, and convenience, this home is ideal for urban dwellers who value space and easy access to local amenities. The main floor features rich hardwood flooring that flows seamlessly from the spacious living room into the dining area and functional kitchen, creating a warm and inviting atmosphere. The kitchen is thoughtfully designed with cabinet organizers, pull-out drawers, and a built-in desk nook perfect for staying organized. Adjacent to the kitchen, a cozy den opens onto a fully fenced, low-maintenance back terrace (33' x 16'), providing a private outdoor retreat ideal for relaxing or entertaining. Upstairs, you'll find three generously sized bedrooms and a renovated full bathroom, offering plenty of space for families or guests. The dry basement adds extra value with a laundry area, ample storage, and a dedicated utility room. Additional features include street permit parking, a roof replaced in 2022, a bathroom renovation in 2021, a furnace updated in 2012 and updated windows throughout. (id:19720)
RE/MAX Delta Realty Team
530 Tenor Ridge
Ottawa, Ontario
Stunning HN Mayfair model in Riverside South! One-of-a-kind luxury modern single home designed by local architect Christopher Simmonds! This homes luxury quality starts right from the exterior - ft. a stunning materials palette of Hardie Siding & Brick along with HUGE windows. Step inside to find BEAUTIFUL interior features: premium floor tile, 8-ft doors w/ lever handles, and natural-tone oak HW that extends throughout the main floor & upper floor loft. The homes interior layout is SURE to impress, w/ massive open-concept living & dining spaces anchored by a central fireplace column & gas FP. The chef's kitchen includes dual tone slab cabinetry & quartz counters, SS appliances for entertaining, and great views of the backyard via the oversized windows. Step upstairs to find 3 spacious bedrooms, a main bath, oversized laundry, and MASSIVE loft overlooking the modern stairwell w/ GLASS railings. The primary includes coffered ceilings and a stunning 5-pc ensuite with dual sinks, soaker tub & walk-in shower. Downstairs, the fully-finished basement includes a full bed and bath, along with large egress windows for natural light. Fantastic location steps from amenities in Barrhaven and the Trillium Line LRT. Come see it today. (id:19720)
Home Run Realty Inc.
1 Liette Court
North Grenville, Ontario
Welcome to the largest floorplan in this sought-after Kemptville subdivision! This 3-bedroom, 2-bathroom end-unit townhome offers impressive space and flexibility for modern living. Nestled on a deep lot, this home provides both privacy and room to grow, ideal for families, professionals, or anyone craving more space inside and out.Inside, you'll appreciate the thoughtful layout with a convenient main-floor laundry room and a bright living area. The current owners have expanded their living space by utilizing the dining area as part of the cozy living room, offering a versatile setup to suit your needs. Upstairs, you'll find three well-sized bedrooms, including a spacious primary bedroom and 3 piece bathroom. Located in a growing community with schools, parks, shopping, and highway access nearby, this move-in-ready gem combines convenience, comfort, and extra square footage in one of Kemptville's most desirable and affordable neighbourhoods.Don't miss your chance to own one of the best layouts in the area! (id:19720)
Innovation Realty Ltd.
92 Meadowlands Drive W
Ottawa, Ontario
Rare Oversized Lot in Meadowlands - Attractive New Price Point with Future Development Potential! Fully renovated detached home on a 61 ft x 124 ft R1FF-zoned lot, with potential to apply for rezoning for semi-detached homes. The main floor features open-concept living/dining, a modern kitchen, office, full bath, and heated sunroom; upstairs offers a spacious bedroom with full bath. The unfinished basement includes laundry, partial bath, and ample space to customize. Beautifully landscaped front and back yards with a large gazebo add charm. Ideally located near Merivale Road shopping, Algonquin College, Queensway Carleton Hospital, major highways, and the upcoming LRTan outstanding opportunity to enjoy move-in ready living with strong future upside. (id:19720)
Home Run Realty Inc.
15 Lemaistre Street
Carleton Place, Ontario
On a quiet street where neighbours still chat from porches and kids race their bikes to the park, this 3-bedroom, 1.5-bath detached home captures all the best parts of small-town living with a modern twist. The covered front porch sets just the right tone - welcoming without trying too hard - while the fenced yard and large back deck promise space for summer dinners, weekend barbecues, or a simple glass of wine under the stars. Step inside and you're greeted by a practical foyer with a generous closet for coats, boots, and sports gear, plus a handy half bath - proof that convenience can be stylish. It's the kind of thoughtful entry that keeps the rest of the house feeling uncluttered and ready to enjoy. The main level flows easily, with updated kitchen elements that keep things fresh and functional, blending into a dining space with patio doors that open straight onto the deck - because mealtime should spill outdoors when the weather is right. A second set of patio doors, this time from the living room, means the backyard becomes an easy extension of your living space. The finished basement adds flexibility: movie nights, a home office, or a play zone - whatever life calls for. Practicality has been taken care of too, with a single-car garage for storage or tinkering, and important updates already handled: roof shingles (2011), windows (2015), furnace and AC (2016), and hot water tank (2020). The location might be the best part. From here, you can walk the kids to school, meet friends at the park, or wander into downtown for coffee and errands. When it's time to head further afield, Highway 7 is just minutes away, making commuting as easy as it gets. This is the kind of home that blends character, convenience, and community - the rare balance that makes day-to-day life feel easy, connected, and just a little bit special. Newer fences on the sides in the backyard. (id:19720)
RE/MAX Affiliates Realty Ltd.
406 - 111 Echo Drive
Ottawa, Ontario
Welcome to Suite 406 at 111 Echo Drive a rare offering with over 3,000 sq. ft. of elegantly appointed living space & sweeping views of the Rideau Canal. Watch the ever-changing scenery unfold before you, from skaters gliding along the frozen canal in winter to cyclists & runners enjoying the waterfront paths in summer all from the comfort of your private retreat. Upon entering, a grand foyer sets the tone, offering both functionality & style with a spacious front hall closet. A versatile den with custom built-ins makes the perfect home office, reading room or private study. The open-concept living & dining areas are designed for both comfort & entertaining, featuring oversized windows that flood the space with natural light & frame the canal views. A private balcony extends the living space, creating a perfect spot to enjoy morning coffee or evening sunsets.The sunlit kitchen is thoughtfully designed for both form & function, complete with a cooktop, Miele wall oven, built-in appliances & an expansive breakfast nook. Whether preparing a quiet meal or hosting a gathering, the layout balances elegance & practicality.The bedroom wing offers privacy & tranquility. The expansive primary suite is a true retreat, featuring a luxurious 6-piece ensuite with a soaker tub, glass shower, double sinks & a bidet, along with generous closet space & large windows. The secondary bedroom, equally well-appointed, includes its own ensuite & clever design details that allow it to double as a private guest suite.With abundant storage throughout, two underground parking spaces & a dedicated locker, every convenience has been considered. Residents of Canal One Eleven enjoy an exclusive lifestyle with five-star amenities, including a concierge, an indoor pool, a fully equipped fitness centre, squash & pickleball courts, a rooftop tennis court, sauna & hot tub. This is more than just a home, it is a statement of elegance, space & sophistication in one of Ottawas most desirable addresses. (id:19720)
Engel & Volkers Ottawa
304 - 555 Brittany Drive
Ottawa, Ontario
Located in the established Manor Park neighbourhood, this bright 2-bedroom, 1.5-bath condo at 555 Brittany offers both comfort and convenience. The functional layout features a spacious and separated living and dining area, warm kitchen with ceiling-height cabinets and ample counter space, an ideally sized unit with gleaming floors and carpet-free! The primary bedroom includes a private ensuite, while an in-unit storage room adds everyday practicality. Step onto the large west-facing balcony to enjoy beautiful sunset views and evening relaxation. Residents benefit from well-maintained grounds and amenities, including a saltwater outdoor pool, fitness centre, sauna, party room, community library, garden barbecue area, and 1 underground parking space. With groceries, shopping, restaurants, schools, Montfort Hospital, CMHC, NRC, parks, and trails all nearby - and easy access to transit, the LRT, Highway 417, and downtown in just 10 minutes - this building is a long-time favourite. Clean, move-in ready, and available immediately. Note: No pets. Rent includes all utilities. (id:19720)
Royal LePage Team Realty
7510 Village Centre Place
Ottawa, Ontario
Welcome to this stunning bungalow in the highly sought-after Water's Edge community, where luxury, comfort, and nature blend seamlessly. This thoughtfully designed residence offers 3 spacious bedrooms plus a dedicated office, along with 4 bathrooms, making it ideal for families, multi-generational living, or those who love to entertain. Step inside and be greeted by an inviting open-concept layout highlighted by soaring 12-foot ceilings in the family room, creating an airy and elegant atmosphere. Large windows flood the home with natural light while offering serene views of the forest backdrop, providing privacy and tranquility year-round. The kitchen is the heart of the home, featuring granite countertops, a large pantry, and seamless flow to the living and dining areas, with direct access to the covered deck. Ideal for morning coffee or evening relaxation, the deck is also accessible from the primary suite, a true retreat with generous closet space and a spa-inspired ensuite.The fully finished basement offers excellent in-law suite potential, with a private entrance from the garage, a kitchenette, 2 additional bedrooms, a full bath, and a home theatre setup with projector. Perfect for extended family, guests, or private rental use. The oversized 2-car garage provides inside entry to both the main level and basement, plus access to the backyard. Backing onto a lush forest with no rear neighbours, this property offers a rare combination of natural beauty and modern comfort. Notable features include granite throughout, a high-velocity hydronic heating system, and a full water treatment system plus reverse osmosis. Custom-built and meticulously maintained, this bungalow is a unique opportunity to enjoy luxury living in a peaceful, private setting. Water's Edge residents benefit from exclusive amenities with an annual $263 fee, including private beach and dock access, tennis & volleyball courts, plus walking access to parks, trails, pharmacy, grocery, and restaurants. (id:19720)
Engel & Volkers Ottawa
309 - 120 Barrett Court
Kingston, Ontario
Located just along the Great Cataraqui River is this move-in ready and meticulously cared for 2 bedroom, 2 bathroom condo unit. This unit has undergone many upgrades & improvements in 2022 including vinyl plank flooring, except for the main entrance, lighting, baseboards & heaters, custom blackout blinds in bedrooms and custom blinds in dining & living room. The kitchen cabinetry has been professionally refinished, along with professionally installed countertops & hardware, sink & faucet and stainless steel appliances. There is a four piece ensuite and three piece bathroom with updated vanities, mirrors & lighting, and low flow toilets. Laundry is located in the unit with storage space for your convenience with stackable washer & dryer. The Barriefield is loaded with amenities including indoor pool & rooftop pool with plenty of room to lounge, sauna, exercise room, guest suite and much more! The building is also situated near shopping, parks & golf club. This property truly has it all! (id:19720)
RE/MAX Affiliates Realty Ltd.
1a - 180 Augusta Street
Ottawa, Ontario
Welcome to the Etta Apartment. The quintessential, low rise buildings that embody this time period are filled with ornate details from the windows to the arched door frames and spectacular tiled entrance. This unit has been fully updated with new flooring, fully renovated kitchen including new cabinetry and sleek, floor to ceiling tiled backsplash plus extra storage. Two good sized bedrooms with full closets and new doors, in unit laundry and large living space. Situated in the heart of Sandy Hill and offered fully furnished with its proximity to Ottawa University and walking distance to all amenities plus the rent includes heat and water! (id:19720)
RE/MAX Hallmark Realty Group
81 Canter Boulevard
Ottawa, Ontario
***Open House Sunday September 28, 2-4pm*** This beautifully renovated 2 storey detached home in the heart of Nepean on a generous 7,000 sq.ft. lot. Featuring 4 spacious bedrooms and 3 full bathrooms upstairs, including a luxurious primary suite with spa like ensuite, skylight, and a private balcony. One of the secondary bedrooms is also an ensuite, while the other two share a full bath, ideal for families.The open concept main floor is filled with natural light and perfect for entertaining, connecting the living, dining, and gourmet kitchen areas. The kitchen features GE stainless steel appliances, quartz countertops, and modern cabinetry. Both the main floor and basement offer cozy family rooms, each with a gas fireplace. Additional features include a fully finished basement, high efficiency gas furnace, brand new central A/C, upgraded attic insulation, and an oversized double garage with extended driveway. The newly built solid wood deck makes the backyard ideal for summer gatherings. Located in a quiet, family friendly neighbourhood close to parks, top rated schools (Merivale High, St. Gregory), and major amenities. Walk to Algonquin O-Train station, College Square, Merivale Mall, and enjoy easy access to Hwy 417. Nearby conveniences include Costco, Farm Boy, Loblaws, Home Depot, Best Buy, and popular dining spots.This move in ready home offers comfort, style, and unbeatable convenience in one of Ottawas most desirable communities. (id:19720)
Right At Home Realty


