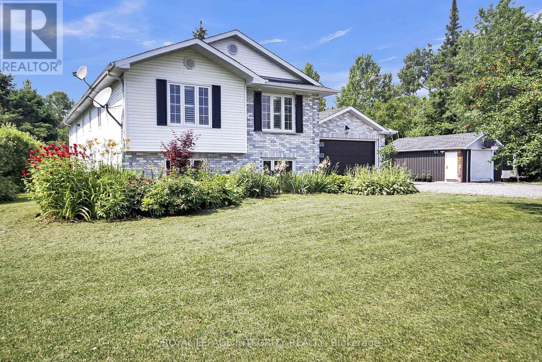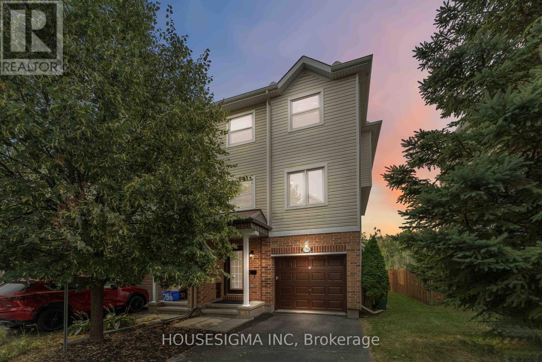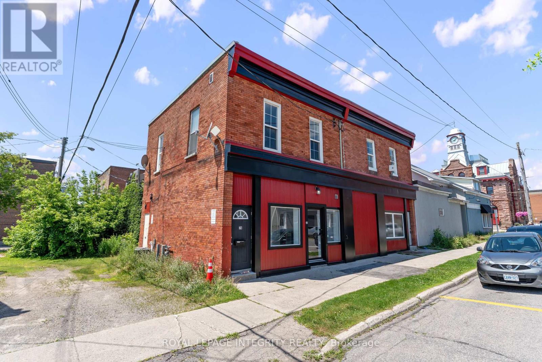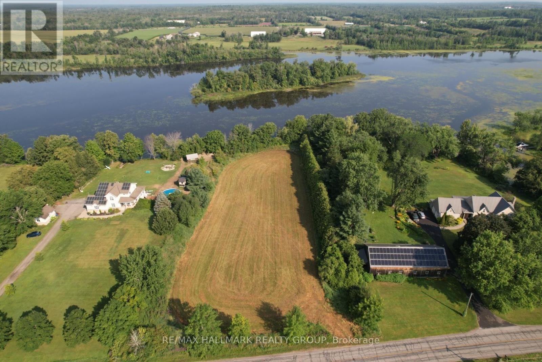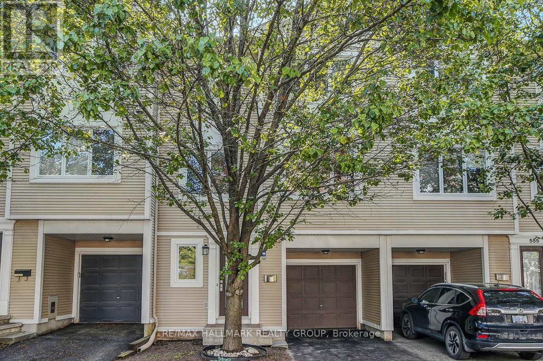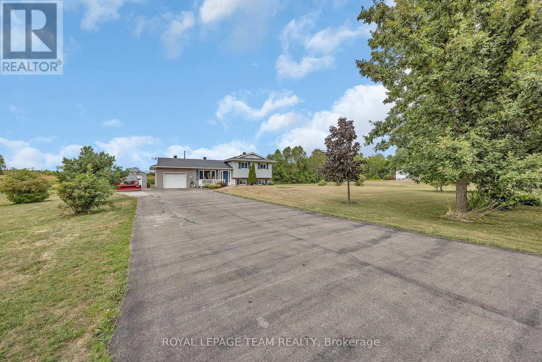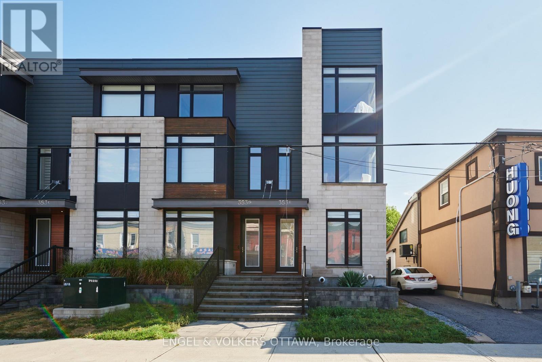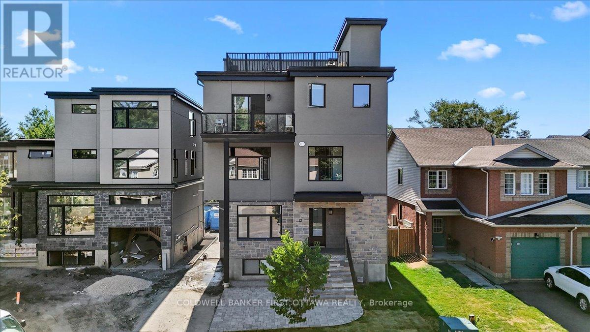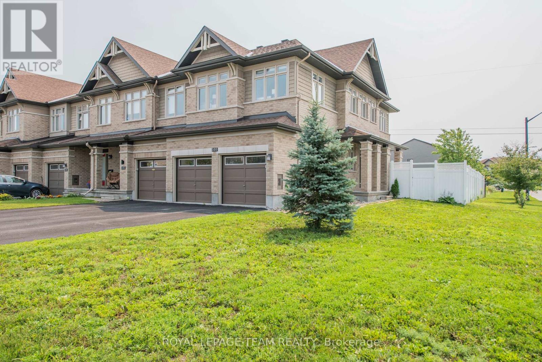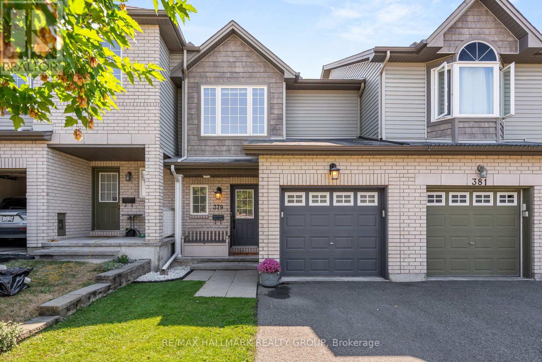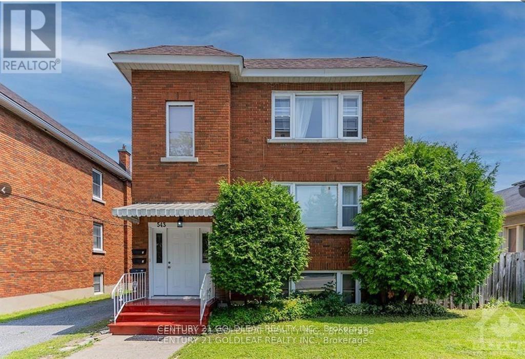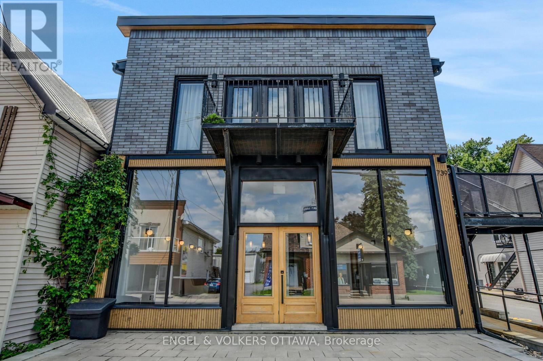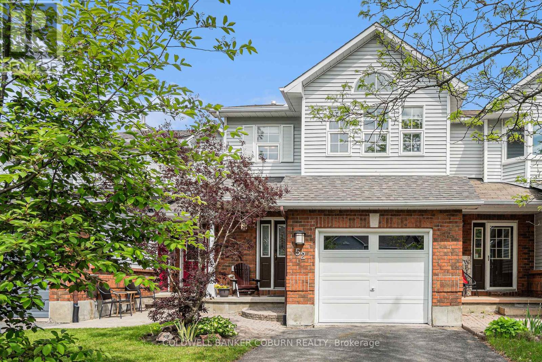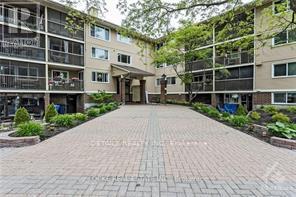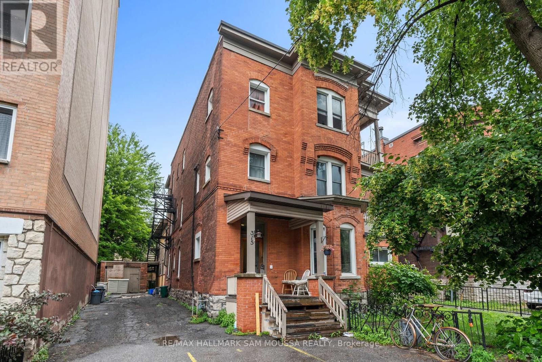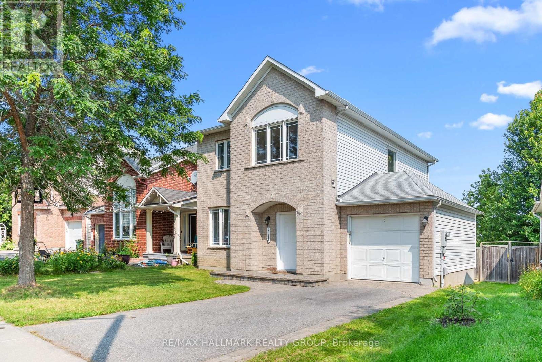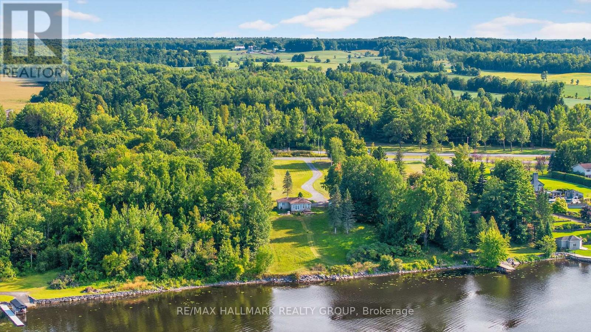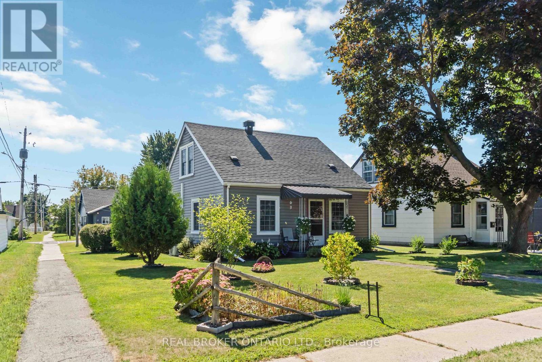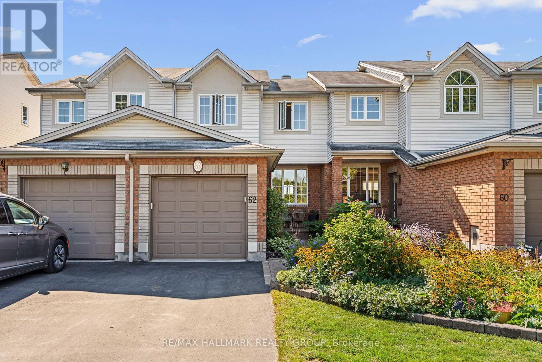Ottawa Listings
3377 Paden Road
Ottawa, Ontario
Welcome to your dream retreat, where modern luxury meets tranquil seclusion. Set on 4.9 acres of lush, treed privacy, this impeccably renovated haven offers 3 + 1 bedrooms and 3 full baths, creating the perfect balance of comfort, style, and space for family life or lavish entertaining. The open-concept design is bathed in natural light, framing breathtaking sunrise views that greet you each morning. At the heart of this home lies a chef's kitchen worthy of any culinary passions, sleek modern appliances, striking granite countertops, and a massive waterfall-edge island that invites both casual breakfasts and grand dinner parties. Step outside to your personal paradise: a 27-foot above-ground pool for refreshing summer dips, shaded corners beneath mature trees for lazy afternoons, and a dedicated change shed for convenience. Golf enthusiasts will love the proximity to two stunning courses, while everyday essentials schools, shops, and restaurants, are just minutes away. Over $250,000 in thoughtful renovations have transformed the property, from the landscaped gardens that charm every season to the serene rear pond, perfect for quiet reflection. A spacious workshop and additional shed offer endless possibilities for hobbies and storage, while a newly built 20 x 26 cement pad with power invites your imagination, think outdoor lounge, creative workspace, or event area. This property is more than a home; it's a rare blend of luxury, nature, and versatility. Don't miss the chance to call it yours. Book your private showing today and experience a lifestyle you'll never want to leave. Don't forget to watch the attached video too! If your offer arrives before Sept 25th, the seller agrees to pay the house taxes for the balance of the year. (id:19720)
Royal LePage Integrity Realty
758 Sanibel Private
Ottawa, Ontario
Welcome to this beautifully maintained 3-storey end-unit townhome located in the desirable and family-friendly community of Westcliffe Estates. With no rear neighbours, private driveway, and an attached garage, this home offers comfort, functionality, and privacy in a mature west-end neighbourhood. The entry-level features a welcoming foyer with interior access to the garage and a versatile bonus room that can serve as a fourth bedroom, home office, gym, or guest suite. A convenient 2-piece bathroom completes this level, making it ideal for multigenerational living or working from home. The main (second) level is the heart of the home and showcases a spacious open-concept layout with beautiful laminate flooring that runs throughout. The kitchen is both stylish and functional, offering rich-toned cabinetry, updated stainless steel appliances (2024), plenty of countertop space, and a large eat-in breakfast bar - perfect for casual dining or entertaining guests. The adjacent dining area and living room are bright and inviting, with large windows that fill the space with natural light and overlook the front yard. A powder room and a discreet stacked washer/dryer (2023) add convenience to this level. Upstairs, you'll find three generous bedrooms and two full bathrooms. The primary suite is a true retreat, featuring laminate flooring, ample closet space, and a full ensuite bathroom. There's even enough room for a cozy lounge area or desk setup. The two additional bedrooms are bright and spacious, ideal for children, guests, or additional workspace. They share a well-appointed 4-piece main bathroom. This home offers the perfect blend of comfort and convenience, with space to grow and flexibility to suit any lifestyle. Located in a quiet, tree-lined neighbourhood close to schools, parks, public transit, shopping, and more - this is your chance to enjoy modern living in a peaceful community setting. (id:19720)
Housesigma Inc
28-34 Market Street
Smiths Falls, Ontario
Attention Investors and Small Business Owners - Strong CAP RATE AT OVER 9% Don't miss this exceptional opportunity to own a fully renovated mixed-use triplex in the heart of Smiths Falls, just steps from the Rideau Canal and downtown core.This versatile property features a main-floor commercial unit with high street visibility, and was leased to a well-established medical/spa tenant. It's ideal for those looking to operate their own business or benefit from stable commercial rental income. Above the commercial space are two newly renovated residential units, each featuring modern finishes and brand-new appliances perfect for attracting quality, long-term tenants. This turn-key investment delivers immediate income and long-term growth potential in a thriving, up-and-coming community. A rare opportunity to own a prime, income-generating property in Smiths Falls. All units VACANT set your own rents or move right in! (id:19720)
Royal LePage Integrity Realty
Lot 17 River Road
North Grenville, Ontario
RARE and Stunning WATERFRONT Building LOT! This 1.79-acre property is located along one of the most desirable stretches of the Rideau River, offering approx. 35 km of lock-free boating between Burritts Rapids and Manotick. With frontage on scenic River Road, popular for cycling and leisurely drives. This lot enjoys a prime location just 7 minutes from Kemptville, 13 minutes from Merrickville, and 30 minutes from the 416/417 split in Ottawa. Ready for your DREAM Waterfront Home! This rural-designated lot offers privacy, with a tall cedar wall to the east and mature trees to the west. While the water is shallow, its well-suited for a pontoon or small outboard boat. Don't miss this rare opportunity to own a piece of paradise on the Rideau! (id:19720)
RE/MAX Hallmark Realty Group
505 Bennett Road
North Grenville, Ontario
Here is an investment opportunity for future aggregate supply. This 50-acre property includes over 40 acres zoned for Mineral Aggregate and past test holes suggest high quality concrete grade sand. Whether purchasing as an investment or for immediate use, the property has recently reduced price by $500,000 and creates an attractive buy. The separately owned land on the east side is already an active mineral Aggregate extraction pit, lending to an obvious president for a pit permit approval on this land too. On the west side is also mineral aggregate land expected to also be a future pit. Ministry letters on file confirm no wetlands zoning remain on the land. Note there is an unused Bell easement near the roadside end of the property that is not expected to be utilized and poles and lines already run adjacent to Bennett Rd. Currently the seller leases the land to a local farmer for seasonal crops. This agreement is renewed annually. There is an existing culvert and access to the land, presently used by the leaseholder. Sand and gravel continue to be in demand throughout Eastern Ontario. Being zoned Mineral Aggregate provides a positive start for a successful future. (id:19720)
RE/MAX Affiliates Realty Ltd.
553 Burleigh Private
Ottawa, Ontario
Tucked away in a quiet, private enclave, this Domicile-built three-storey executive townhome offers a seamless blend of quality craftsmanship, modern style, and thoughtful design. Natural light fills every level of this bright and welcoming home. The main floor features a versatile space perfect for an office, gym or den along with a convenient powder room and direct access to a private backyard through sliding patio doors. The second level showcases an open-concept living and dining area with elegant hardwood floors, a cozy gas fireplace and access to a charming balcony overlooking the yard. The kitchen is both stylish and functional, complete with quartz countertops. Upstairs, the spacious primary bedroom includes a walk-in closet and an ensuite, while the second bedroom sits adjacent to a large main bathroom with updated ceramic flooring. Additional highlights include oak stairs to the second floor, a large unfinished basement offering ample storage and a private, gated entrance to Ken Steele Park, scenic walking trails and the Aviation Pathway. With close proximity to the LRT and just minutes from downtown, this beautifully maintained home combines the best of urban convenience with peaceful, park-like surroundings. Quartz countertop in the kitchen, Furnace, A/C and owned Hot Water Tank (2019), Oak stairs to 2nd floor (2020). Low $900 annual association fee for snow removal and road maintenance. Some photos have been virtually staged. (id:19720)
RE/MAX Hallmark Realty Group
772 Kitley Line 3 Road
Elizabethtown-Kitley, Ontario
Welcome to Peace & Tranquility! Set on a private 1.24-acre parcel along a paved country road, this lovingly maintained home offers the perfect balance of comfort and charm. Enjoy long summer days on your oversized back deck with gazebo, take a dip in the heated above-ground pool, new pump & filter in 2023 and soak in all-day sun and breathtaking sunsets from dawn to dusk. Exterior storage is plentiful with a spacious single attached garage, a detached garden shed with a dedicated wood storage area, and the newest addition a 10 x 18 heated and insulated shed complete with water, electricity, and a covered overhang for dog runs. Built on a 20 x 18 concrete slab, this versatile space offers endless possibilities for future use. Inside, the main level boasts a freshly painted, partially open-concept living room and a tastefully updated white kitchen with stainless steel appliances, fridge & stove (2023). Upstairs, you'll find 3 bright bedrooms and a modern bathroom (renovated in 2022). The cozy lower level features a wood-burning stove ideal for chilly winter nights and a reliable secondary heat source. Luxury vinyl flooring has been added to the lower stairs up to the wood stove and into the lower full bathroom. Recent Upgrades Include: Detached Heated Shed, Fridge, Stove, Washer, Dryer, Water Treatment System with Sulphur & Iron, Pool Pump & Pool Filter (2023), Sump Pump with Backup Battery & Sewage Pump in lower bathroom (2024), Furnace, Wood Stove & Patio Door (2020), Roof (2017), Fire Pit (2016), Paved Driveway (2014). Located just 10 minutes to Smiths Falls and 30 minutes to the Dwyer Hill Training Centre, this home combines rural serenity with convenient access. (id:19720)
Royal LePage Team Realty
353e Booth Street
Ottawa, Ontario
Welcome to 353E Booth Street, an elegant three-level end-unit townhome offering a refined, bespoke living experience in the heart of Ottawa. Built in 2016 and maintained to perfection, this home feels practically brand new while providing thoughtful design and sophisticated details throughout. The main level features a bright office with hardwood floors and oversized windows and is easily adaptable as a third bedroom, along with a powder room and convenient inside access to the garage, plus additional storage below. Upstairs, the open-concept second floor is designed for both style and function. A generous kitchen with ample cabinetry, built-in storage, and a workspace opens to a private balcony, perfect for morning coffee or evening drinks. The dining area is enhanced by a striking mirror feature wall, while the airy living room benefits from windows on two sides and a charming nook under the bay windows. Integrated speakers on both the second and third floors add to the ambiance. The top level is dedicated to rest and comfort, with a primary suite featuring his-and-hers closets and a private ensuite, plus a guest bedroom and second full bathroom. Laundry is thoughtfully located on this floor, with hardwood carried throughout. Perfectly positioned just steps from Pimisi LRT, Lebreton Flats, and some of Ottawa's best restaurants, with quick access to Dows Lake and scenic trails, this residence is an ideal pied-à-terre or full-time city home. (id:19720)
Engel & Volkers Ottawa
A & B - 25 Pennard Way
Ottawa, Ontario
Nestled in the prestigious and well-established Hunt Club neighbourhood at 25 Pennard way, this newly constructed, semi-detached executivetownhome represents a premier opportunity for both luxurious owner-occupancy and strategic investment. The property features two elegantlyappointed, self-contained units, each with private entrances, each with two private parking spots, in-suite laundry, and separate mechanicalsystems, ensuring privacy and ease of management while generating significant rental income to offset carrying costs. Residents will enjoybreathtaking vistas from a 500 sq.ft rooftop terrace, spacious interiors with ensuite bathrooms, walk-in closets, and an open-concept designadorned with high-end finishes and cabinetry. Its unparalleled location offers immediate access to major employment hubs including the OttawaInternational Airport and Uplands Business Park, effortless commuting via Highway 417, and proximity to premier amenities such as Hunt ClubPlaza, recreational facilities, and scenic green spaces, making it an exceptional choice for discerning buyers seeking opulence and astuteinvestment in a high-demand rental market (id:19720)
Coldwell Banker First Ottawa Realty
7236 A Harnett Road
Ottawa, Ontario
Welcome to 7236A Harnett Rd, a rare opportunity to own approximately 160 acres of recreational land just minutes from Kemptville and less than 15 minutes to Highway 416. Accessible only by foot via a road allowance with a 10-15 minute walk in, this property is perfect for hunters and nature enthusiasts, offering a mix of cedar, maple, and birch trees, extensive trails, and abundant wildlife. A portion of the land is regulated wetlands by the RVCA, with possible incentives applicable. The property features a well-maintained hunt camp with cedar walls and floors, a wood stove, an unfinished loft with great potential, and a solid concrete foundation, along with an outhouse. Despite there not being water or hydro onsite, the camp is in great shape. With approximate boundaries marked along the road allowance by sticks with red tips and orange ribbons, this AS-IS property offers endless opportunities to explore and enjoy the outdoors, though access is limited to foot traffic only due to two beaver dams. Buyers to complete own due diligence when verifying boundaries, taxes, incentives, use, etc. ALL SHOWINGS MUST BE ACCOMPANIED BY AGENT, ESPECIALLY DURING HUNTING SEASON. Active hunters may be in the area. NO ATV's or any motorized vehicles on property. (id:19720)
Royal LePage Team Realty
500 Grand Tully Way
Ottawa, Ontario
This executive 4-bedroom end-unit townhome for rent in sought-after Riverside South is filled with natural light and checks all the boxes! From the spacious entryway to the open-concept main floor, the kitchen showcases quartz and natural stone counters, a gas stove, and a walk-in pantry. The medium-tone maple hardwood flooring is stunning, complemented by upgraded pot lights and stylish fixtures. The primary suite offers a walk-in closet and a 4-piece ensuite. The loft can easily be converted into a 5th bedroom. Every room is bright and inviting. The basement bedroom features oversized windows, with a welcoming family room and ample storage. The fully fenced, upgraded, oversized corner lot backs onto no rear neighbours. A double-car garage completes this exceptional home. Listing photos are from before when the property was purchased by current owner. Available as of October 6th. (id:19720)
Royal LePage Team Realty
102 - 12 Thomas Street S
Arnprior, Ontario
Welcome to Trailside Apartments! Located at 12 Thomas Street South, Arnprior. Discover this newly constructed building featuring 1 and 2-bedroom units. Each unit boasts: Large windows that fill the space with natural light, Open-concept living areas, Modern finishes, New stainless steel appliances, In-suite laundry, Air conditioning, and a designated parking spot. Nestled on a quiet cul-de-sac on the Madawaska River and Algonquin Trail. The building offers privacy while remaining conveniently close to numerous local amenities, including the hospital, Nick Smith Centre, library, restaurants, parks, grocery stores, and just a short walk to downtown Arnprior. Schedule a showing to experience the stunning units and the surrounding natural beauty! Note: Photos of units display various layout options available for 1-bedroom units. *Some photos with furnishings are *virtually staged.* ***TWO(2) months free on a 14-month lease term for a limited time - contact to find out about requirements* (id:19720)
RE/MAX Absolute Realty Inc.
379 Rolling Meadow Crescent
Ottawa, Ontario
Discover the perfect blend of comfort, style, and convenience in this charming, turn-key 3-bedroom, 2-bathroom townhouse, thoughtfully designed across three fully finished levels. The open-concept main floor features hardwood floors, freshly painted neutral tones, modern light fixtures, and a rejuvenated kitchen with quartz countertops, stainless steel appliances, tiled backsplash, and ample cabinetry - ideal for everyday living and entertaining. Upstairs, three spacious bedrooms offer cozy Berber carpets, large windows that fill the rooms with natural light, and ceiling fans for year-round comfort. The fully finished basement adds versatile living space with a generous rec room and dedicated storage areas. Enjoy fantastic curb appeal with a light brick exterior and covered front porch. The southeast-facing backyard is fully fenced and showcases a multi-tiered deck, lush lawn, and a gazebo - perfect for outdoor relaxation or gatherings. Recent upgrades include furnace, AC, owned tankless water heater, gazebo, light fixtures, and appliances. Located in the family-friendly Bradley Estates community, just minutes from parks, schools, and scenic walking trails. (id:19720)
RE/MAX Hallmark Realty Group
543 Kirkwood Avenue
Ottawa, Ontario
This gem, nestled in the heart of Hampton Park / Westboro, offers a great income earning opportunity, perfect for a live in owner. The charm of this purpose built fully brick clad classic 50's triplex reflects an era when apartments had large rooms, separate dining rooms for entertaining and hardwood flooring was expected. A short walk to Westboro's high street of Richmond road, which has become one of west Ottawa's most dynamic entertainment and shopping districts, the location is superb. The spacious approximately 850 square foot apartments have been meticulously maintained including the original oak strip hardwood floors and period design work including original moldings blending modern and classic allowing for a neutral pallet for your decor tastes. The large new windows on four sides flood the space with natural light. The kitchens ( with storage pantry ) and bathrooms have been renovated with modern cabinetry, fixtures and appliances and are large enough for a breakfast area. All three apartments have spacious separate dining rooms with south facing newer vinyl windows which could become a home office as the living rooms are large enough to accommodate a dining area. Each unit has storage and access to the laundry room (free to Tenants). There are three parking spaces behind the fenced in, private yard (included in lease), one for each apartment. The building has separate front and back staircases, a private fenced in yard and room at the back for potential expansion under the new planning rules should a new buyer choose to add units. Located a short walk to the Hampton Park Mall, Westboro shops and rapid transit this location rents well to quality tenants. Gross income $64,920.00. The boiler is newer and all units have their own hydro panel plus sensor control for heating. Showing days and times: Wednesday-Friday 10:00-6:00, Saturday 10:00-6:00, Sunday 11:00-6:00. 24 hour minimum for all appointments and 24 hour irrevocable on all offers. (id:19720)
Century 21 Goldleaf Realty Inc.
1 - 739 Principale Street
Casselman, Ontario
Spacious and stylish 2-bedroom unit located on the top floor of a well-maintained, owner-managed multiplex. Featuring 9-foot ceilings, abundant natural light, an open-concept layout, and modern finishes throughout, including hardwood and tile flooring plus quartz kitchen countertops, this unit offers both comfort and functionality. The living area and both bedrooms are generously sized, complemented by 2 large balconies. Added conveniences include a gas fireplace, air conditioning, in-suite laundry, heated floors in the bathroom and tandem parking for two vehicles in a single lane (one behind the other). Ideally located within walking distance to local amenities, shops, and services, and close Highway 417, and the VIA Rail station, this apartment offers comfort, accessibility, and peace of mind. Available November 1st, 2025 for a minimum 1-year lease. Utilities extra. Rental application required, including credit and reference checks, proof of income or employment, and valid government-issued ID. (id:19720)
Engel & Volkers Ottawa
201 - 750 St. Jacques Street
Clarence-Rockland, Ontario
For Rent: Immaculate 2-Bedroom End Unit in the Heart of Rockland! Available immediately, this bright and spacious 2-bedroom, 1-bathroom unit features radiant in-floor heating, cathedral ceilings, and an end-unit layout with tons of natural light from numerous windows. Built in 2015, the home boasts two balconies (front and rear), hardwood floors, and a vaulted living/dining area with a patio door to the front deck. The adjoining kitchen includes an island, granite countertops, ample counter and cupboard space, and modern appliances. The full bathroom features a pocket door to the laundry/utility area, which includes in-suite laundry. Both bedrooms are generously sized, with the second bedroom offering a patio door to the rear balcony. Includes one outdoor parking spot. Conveniently located within walking distance to shopping, dining, and all Rockland amenities. Requirements: Rental application, proof of employment, references, and credit report. (id:19720)
RE/MAX Delta Realty
52 Blackdome Crescent
Ottawa, Ontario
Welcome to this spacious townhome offering over 1,800 sq. ft. of comfortable living space.The main floor opens with a roomy foyer and impressive vaulted ceilings, while a skylight brightens the home with natural light. A formal dining room and cheerful breakfast nook create ideal spaces for meals and gatherings. Thoughtful updates include new flooring on both the main and upper levels, adding a fresh and modern touch throughout. Upstairs, the primary suite provides a private retreat with a walk-in closet and its own ensuite. The fully finished lower level extends your living space, featuring a warm family room with a wood-burning fireplace, a versatile workshop, and a large laundry/storage area. Outdoors, relax or entertain on the private rear patio with a natural gas hookup for your BBQ, plus a second gas hookup in the garage for added convenience. With no rear neighbours, you'll enjoy extra privacy. Located in a welcoming, family-friendly community within walking distance to schools, parks, shopping, and recreation and just minutes to the 417 for an easy commute. This home is ready for its next chapter. (id:19720)
Coldwell Banker Coburn Realty
304 - 6376 Bilberry Drive N
Ottawa, Ontario
2 bedroom 2 bathroom one level END UNIT condo located steps from wilderness, Ottawa River, shopping, buses and quick access to HWY 417. Combined dining room and living room with custom made roller shade, laminate floors and access to patio doors that lead to a covered and screened in balcony with stunning view of woods and nature. Renovated custom kitchen 2019 with loads of countertops and cabinetry, convection oven and dishwasher 2019, ceramic back splash and luxury vinyl floors. Oversized walk-in pantry/storage closet. Master has laminate floors, wall of closets and 4pc ensuite. This is a very well run condo and a very clean and quiet building. Comes with storage unit. Access to bike storage room. 1 parking spot. Flooring: Laminate (id:19720)
Details Realty Inc.
315 Waverley Street W
Ottawa, Ontario
5 unit building in the heart of Centertown. Discover a rare investment opportunity with a solid brick building, perfectly situated in the vibrant heart of Centertown. Offering timeless character and strong income potential, this gem features five apartments, each with unique charm and architectural details that echo the building's heritage. From the original brick façade and large sash windows to the high ceilings and hardwood floors, the property exudes classic appeal while offering modern comfort. The spacious units ranging from one to two bedrooms are thoughtfully laid out and filled with natural light, making them highly desirable for long-term tenants and professionals seeking downtown living. Conveniently located steps from shops, restaurants, public transit, and cultural attractions, this building offers both lifestyle and location. Whether you're an investor looking to expand your portfolio or a visionary seeking a boutique residential project, this property delivers on every front. Key Features: 5 self-contained apartments, Prime Centertown location, Historic brick architecture, High tenant demand area, Excellent walkability and transit access, Potential for increased rental income. Don't miss this opportunity to own a piece of Centertown's history with solid returns and endless potential. Unit mix consists of 3-3 bedrooms, 2-1 bedroom units. (id:19720)
RE/MAX Hallmark Sam Moussa Realty
38 Elm Street
Ottawa, Ontario
Welcome to 38 Elm St.! This gorgeously renovated single family home is in the perfect location only steps away from downtown Ottawa, Little Italy, Chinatown, major transit stations, walking/biking paths, great parks, trendy restaurants & so much more! This home boasts many recent upgrades including a trendy upscale kitchen & modern full bath in the basement. The entire house boasts hardwood flooring throughout and tons of natural light. Main level features large living/dining areas, fully renovated kitchen w/high gloss cabinetry, tons of counter/cabinet space, SS appliances, a family room, and walkout to your fully fenced-in backyard oasis. Upper level features 3 generously sized bedrooms, 1 full bathroom & den space through one of the bedrooms. Finished basement features rec room, new full bathroom w/glass enclosed stand-up shower, laundry room, & storage. Parking for 2 cars on private driveway. Tenant pays all utilities. Available November 1st! (id:19720)
RE/MAX Hallmark Realty Group
1146 Halton Terrace
Ottawa, Ontario
Welcome to this stunning 4-bedroom, 3.5-bathroom detached home with a fully finished basement, located in the highly desirable Morgan's Grant community! Boasting beautiful curb appeal with interlock steps, this home features gleaming hardwood floors throughout the main and second levels, a spacious open-concept living and dining area, a separate family room with a cozy gas fireplace, and large windows that flood the space with natural light. The updated kitchen offers ample cabinetry, granite island, tile backsplash, stainless steel appliances, and sliding patio doors that lead to a fully fenced backyard perfect for entertaining. Upstairs, you will find a generous primary bedroom with a walk-in closet and 3-piece ensuite, plus two additional well-sized bedrooms and another full bathroom. The fully finished basement provides a versatile layout with an additional family room, a fourth bedroom, a full bathroom, and convenient laundry. With hardwood stairs, no carpet, an attached garage, two extra parking spaces, and close proximity to top-rated schools, parks, shopping, transit, and recreation, this home offers the perfect blend of style, space, and location. Don't miss your chance, book your showing today! (id:19720)
RE/MAX Hallmark Realty Group
3855 Old Highway 17
Clarence-Rockland, Ontario
RIVERFRONT property on approximately 4 ACRES with 289 feet of waterfront! This large and rare lot is nearly double the average size, over 650' Deep, offering plenty of room to create something truly special! A long private driveway leads to a bungalow that requires TLC but provides the foundation for your vision. The current layout features a bright open-concept living space with many windows, tiled entry, spacious kitchen with dining area, a step-down living room with French doors to the back deck, one full bathroom, and a generous sized bedroom. The lower level offers two additional rooms, laundry, and excellent potential for finishing to add more value. A Detached Garage with power adds storage and extra space. The west side of the lot includes its own laneway to the river, perfect for launching a watercraft. The setting is quiet and private, with stunning Ottawa River views and surrounded by other major estates. This property offers endless possibilities: renovate the existing home, rebuild a custom waterfront residence, or hold as a long-term investment. The land itself is the true asset size, location, and frontage you simply cannot replicate. With some work and vision, this could be transformed into a showpiece or kept as a legacy property to pass down through generations. Rarely does an opportunity like this happen, don't miss it! (id:19720)
RE/MAX Hallmark Realty Group
20 Roosevelt Drive
Smiths Falls, Ontario
Charming 1.5 story home in a quiet Smiths Falls neighbourhood! This 3-bedroom home offers a main floor primary suite with walk-in closet, a renovated kitchen and bath, and a convenient mudroom with laundry. The cozy living room features a gas fireplace, while upstairs you'll find two additional bedrooms. Step outside to enjoy the beautifully landscaped yard, perfect for relaxing or entertaining. All within walking distance to downtown amenities, schools, and the Rideau River. Move-in ready with a great blend of comfort and character! (id:19720)
Sutton Group - Ottawa Realty
62 College Circle
Ottawa, Ontario
Lovingly cared for inside and out, this charming townhouse is nestled on a quiet circle, with a private south facing backyard overlooking parkland! Amazing curb appeal greets you with garden beds, and an interlock walkway leading to the covered front porch. The main level shines with hardwood floors, a cozy living room, a bright dining area, and updated 2pc bath. The kitchen is a true highlight, featuring endless cabinetry, an extended pantry, tiled floors and backsplash, and stainless steel appliances. Upstairs, the spacious primary bedroom offers sliding barn door entry, hardwood floors, and a walk-in-closet. Two additional bedrooms and an updated 4-piece bath with premium finishes complete the second floor. The lower level adds even more living space with a generous rec room anchored by a gas fireplace and freshly installed carpets. A bonus versatile flex room with rustic wood accents provides the ideal spot for a workshop, hobby room, or home office. Step out back to find an entertainers dream: a deck with gas line for BBQ, interlock terrace, and folding fence that opens to enhance the scenic views. Unbeatable location close to shopping, schools, transit, and just minutes to the 417 and downtown Ottawa. Backs directly onto the St-Laurent Complex/Don Gamble Community Centre, where a workout gym, pool, and library are just steps away. This is the total package! (id:19720)
RE/MAX Hallmark Realty Group


