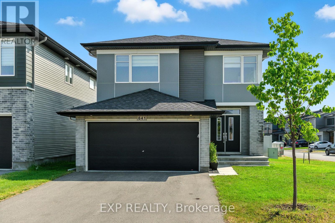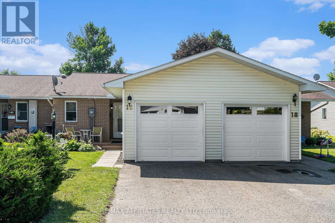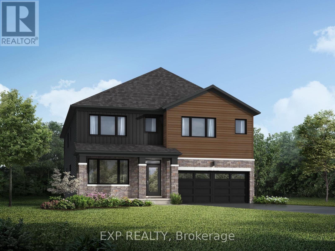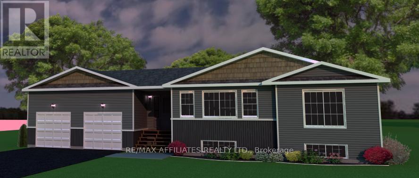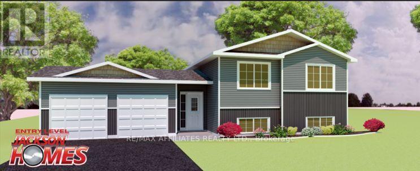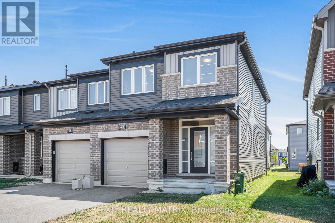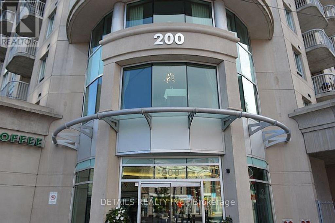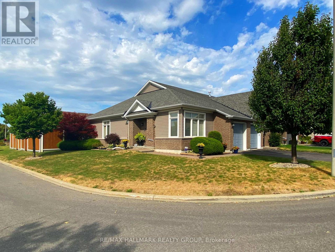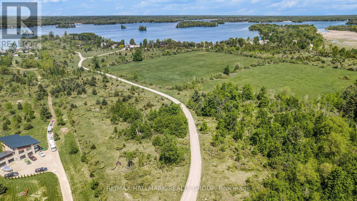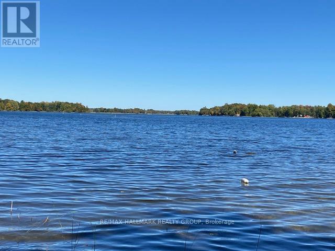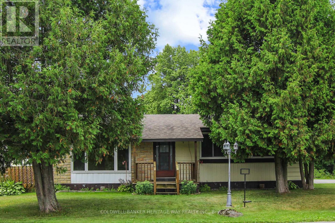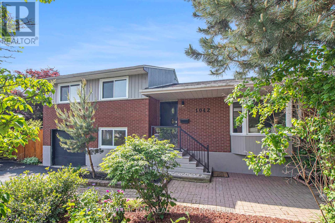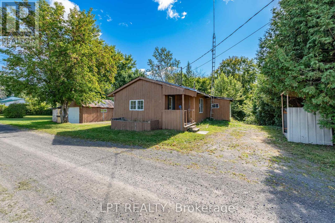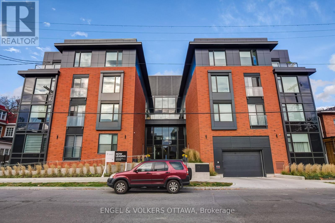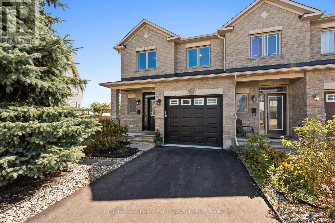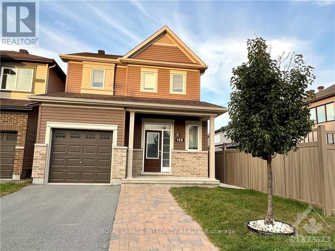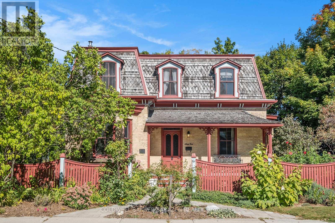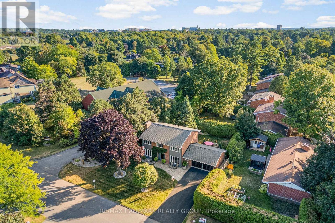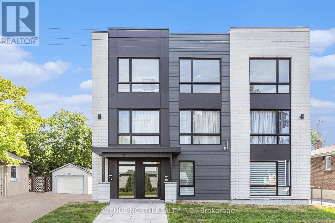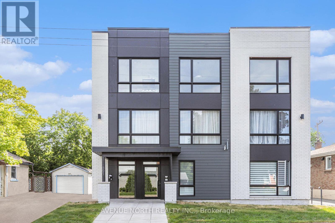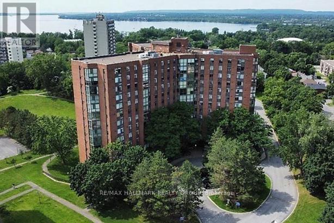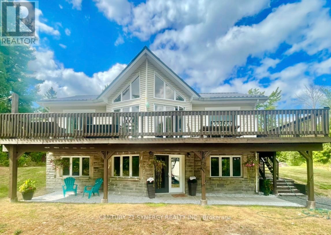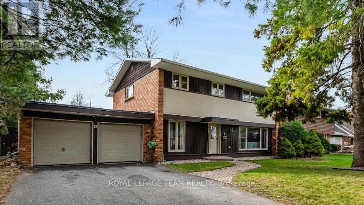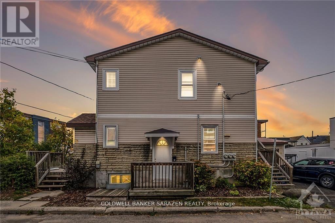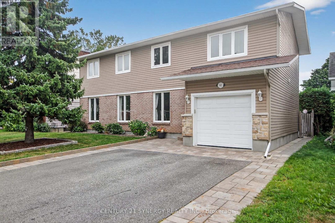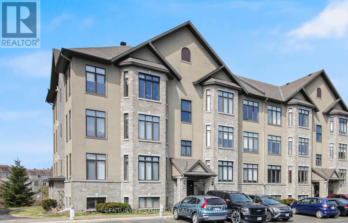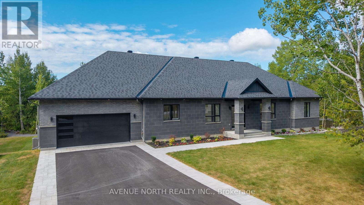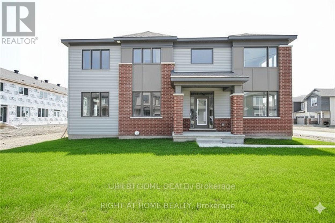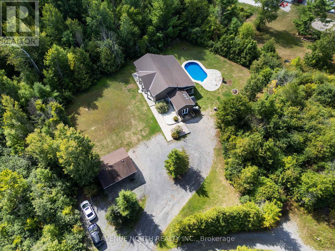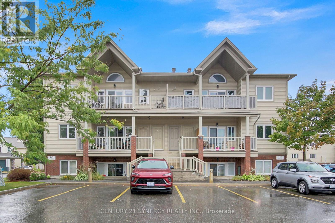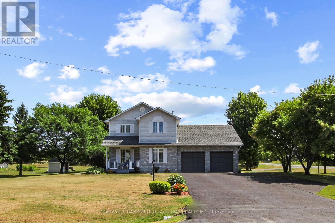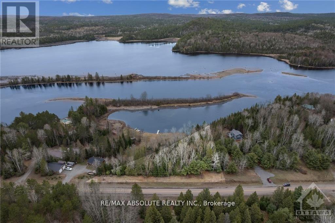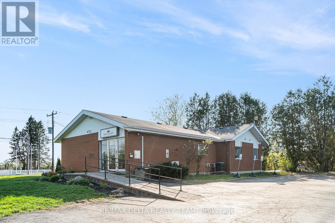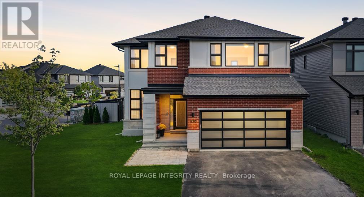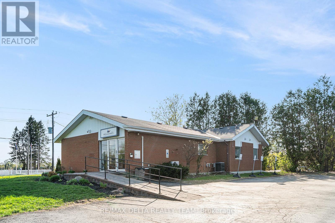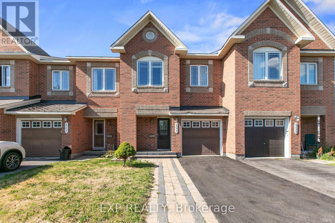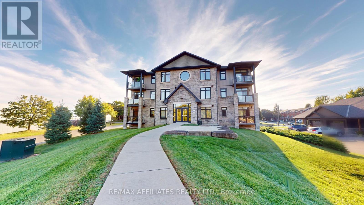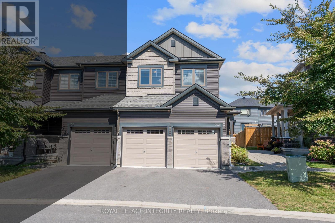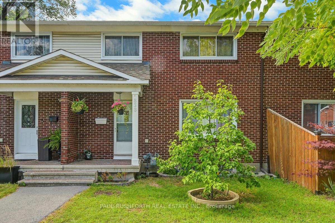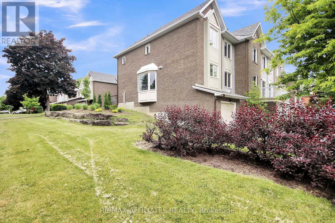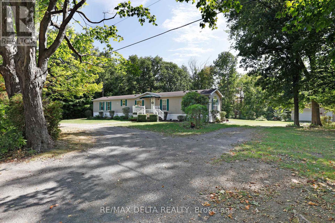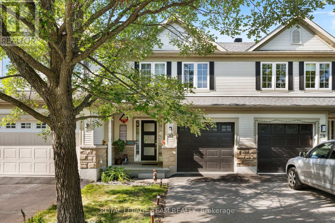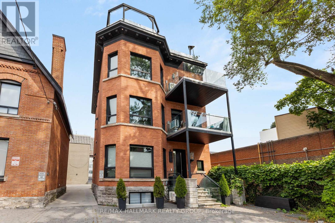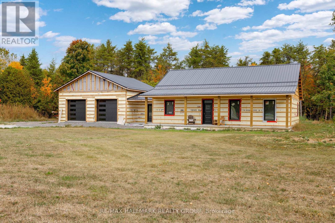Ottawa Listings
641 Rouncey Road
Ottawa, Ontario
In the heart of Kanata Souths Blackstone community, this Cardel-built Chesapeake Model offers over 2,900 sqft of finished living space on a premium corner lot. Featuring a double car garage, builder upgraded extended family room and walkthrough pantry make it ideal for growing families. The main floor features a bright, open-concept layout with hardwood floors and pot lights throughout. The gourmet kitchen includes granite countertops, an oversized island, stainless steel appliances, a tasteful backsplash, and plenty of cabinetry. The walkthrough pantry connects directly to the mudroom and garage for added convenience. The spacious family room offers a cozy gas fireplace, a large dining area, and a sun-filled breakfast nook bathed in natural light. Upstairs, the primary bedroom provides a generous walk-in closet and a 4-piece ensuite with quartz countertop, double vanity, anti-fog LED mirrors, and a full sized shower. Three additional bedrooms, a full bath, and a convenient second-floor laundry room with storage complete the upper level. The finished lower level adds even more space with a full bedroom, a large recreation room with premium vinyl flooring and pot lights, ample storage, and rough-ins for a future bathroom. Outside, enjoy a full PVC-fenced backyard and well-kept lawn, perfect for relaxing or entertaining. Ideally located just steps from a bus stop and Shingwakons Public School, with additional schools, parks, trails, and tennis courts nearby, and everyday conveniences like Walmart, LCBO, and local restaurants within a 10-minute walk. Highway 417 and Costco are just a short drive away, making this home perfect for both family living and easy commuting. (id:19720)
Exp Realty
48 - 16 Lally Lane
Perth, Ontario
This bright and updated bungalow condo stands out in a peaceful 55-plus community, offering two bedrooms on the main level, which is a rare and desirable feature in this development. The open-concept layout creates a welcoming and functional flow, with a comfortable living area filled with natural light from large windows and direct access to a screened-in sunroom overlooking beautifully maintained green space. It is the perfect spot to enjoy a morning coffee, read a good book, or unwind in the evening.The kitchen combines style and practicality with stainless steel appliances, granite counters, and updated cabinetry. A wide breakfast bar provides extra seating for casual meals and entertaining, while there is also room for a small table to make the most of the space. This thoughtful design gives you flexibility without sacrificing comfort.Two well-proportioned bedrooms on the main level include a spacious primary suite with double closets and serene backyard views. A refreshed full bathroom, laundry closet, and ample hallway storage add to the homes convenience and easy living.The fully finished basement offers a generous family room, a third bedroom, a full bathroom, and dedicated storage. This versatile lower level works well for hosting overnight guests, setting up hobbies, or creating a quiet home office or studio space.With a single garage, private driveway, and low-maintenance condo lifestyle, this home is easy to care for year-round. The condo fees include lawn care, snow removal, and exterior upkeep, giving you more time to travel, explore, or simply enjoy the community. Updated flooring throughout, efficient gas heating, and neutral finishes mean this home is move-in ready and easy to personalize to your taste.Located close to golf courses, parks, and downtown Perths charming shops and restaurants, this home offers comfort, flexibility, and a strong sense of community. Some images have been virtually staged. (id:19720)
RE/MAX Affiliates Realty Ltd.
1020 Charolais Place
Ottawa, Ontario
Welcome to this stunning Mattamy Home's Walnut model, offering 3233 sqft of beautifully designed living space. This spacious 5-bedroom, 5-bath home also includes an additional 825 sq. ft. of professionally finished basement, providing ample room for comfortable family living and effortless entertaining. Included is a $60,000 design center bonus, giving you the opportunity to personalize finishes and make this home truly your own. The home comes equipped with a number of high-quality builder-standard features, including hardwood flooring on the main level, a solid oak staircase with upgraded railings, and 9' ceilings on the main floor. The kitchen includes quartz countertops, a ceramic backsplash, a fridge water line, and sleek cabinetry. Smart home features include an electronic front door lock, smart front light switch, and Ecobee thermostat. Additional functional upgrades include a 200 AMP electrical service, central air conditioning, and an owned hot water tank. The main level offers a bright, open-concept layout with spacious living and dining areas, along with a mudroom featuring a walk-in closet, a powder room, and direct garage access. Upstairs, you'll find four generously sized bedrooms, including a luxurious primary suite with two walk-in closets and ensuite with glass shower. Bedroom two has its own private ensuite, and the second-floor laundry room adds convenience to everyday living. The lower level offers a large recreation room, an additional bedroom, and a full bathroom perfect for guests, extended family, or a home gym. This home is a perfect blend of modern design, quality builder (id:19720)
Exp Realty
Lot 132 Ramsay Con 3c Road
Mississippi Mills, Ontario
Customize your dream home! This is your chance to build a brand-new Jackson Homes entry-level model on a gorgeous 3-acre lot, close to Perth, Carleton Place, and Kanata. Enjoy 3 bedrooms, 2 baths, a spacious open layout, and a private raised deck. The custom Laurysen kitchen is a highlight, and you'll love the generous primary bedroom with its 4-pc ensuite. The lower level with 9 ft ceilings and full ICF foundation awaits your personal touch, fully supported by their team that has included vinyl flooring. But the best part? You get to choose all your own custom finishes, guided by their talented design team. Includes a double garage. Don't miss this opportunity to create your perfect home! (id:19720)
RE/MAX Affiliates Realty Ltd.
Lot 131 Ramsay Con 3c Road
Mississippi Mills, Ontario
*This house/building is not built or is under construction. Images of a similar model are provided* Top Selling Jackson Homes Entry Pinehouse model with 3 bedrooms, 2 baths and split entryway to be built on stunning 3 acre, partially treed lot just minutes from Perth and Carleton Place, and under 40 minutes to Kanata, with an easy commute to the city. Enjoy the open concept design in living/dining/kitchen area with customcabinets from Laurysen Kitchens. Generous bedrooms, with the Primary featuring a full 4pc Ensuite with one piece tub. Vinyl tile flooring in baths and entry. Large entry/foyer with inside garage entry, and door to the backyard leading to a privet ground level deck. Attached double cargarage (20x 20). The lower level awaits your own personal design ideas for future living space, includes drywall and 1 coat of mud. The Buyer can choose all their own custom finshing with the builders own design team. All on a full ICF foundation! Also includes : 9ft ceilings in basement!! (id:19720)
RE/MAX Affiliates Realty Ltd.
40 Damselfish Walk
Ottawa, Ontario
This upgraded End-Unit Executive Townhome in Avalon West offers over 2,000 sq. ft. of living space. With a flexible move-in date available anytime between October and December, the home features 4 bedrooms and 3 bathrooms. The open-concept main floor includes an upgraded kitchen with a large island, breakfast area, and plenty of space to move around. The bright living and dining areas are filled with natural light, while the finished basement provides additional versatility. A private garage is also included. Upstairs, the spacious primary suite offers a walk-in closet and a luxurious ensuite. As an end unit, the property benefits from extra windows, creating a bright and inviting atmosphere throughout. Ideally located, the home is just steps from OC Transpo bus stops and only minutes from Sobeys, Starbucks, Walmart, gyms, restaurants, schools, daycare, family-friendly parks and more. (id:19720)
Exit Realty Matrix
1207 - 200 Rideau Street Se
Ottawa, Ontario
Great central location walking distance to University of Ottawa, the Byward Market, Rideau Centre, Parliament, restaurants, and more. This 1 bedroom, 1 bath open concept apartment has hardwood floors, breakfast bar, in-unit laundry, and living room that provides access to the balcony with beautiful city view and is flooded with natural light. Enjoy condo amenities including: 24 hours concierge service, Party room, Gym, indoor pool, sauna & landscaped terraces, BBQ. Storage Locker included. Underground parking available after Jan 1, 2026 for an additional $200/month (id:19720)
Details Realty Inc.
325 Farincourt Crescent
Ottawa, Ontario
Welcome to 325 Farincourt Crescent, one of the sought-after 'Bungalows of Chaperal', nestled in a luxurious adult lifestyle community. Built by Tamarack, this beautiful end-unit home offers an adult-focused floor plan designed for comfort and convenience in a quiet, welcoming neighbourhood. From the front patio walkway, youre greeted by an inviting covered verandah that sets the tone for the warmth inside. The main level features 9' ceilings, hardwood and tile flooring, and an open-concept living space filled with natural light from a wall of windows & patio door walk out to the backyard plus an additional window in the dining area. The kitchen is the highlight of the home, featuring a center breakfast island, backsplash, pantry, pot lights, and included appliances and stools. At the front of the home, a bright and versatile den offers the perfect space for an office or guestroom. The spacious primary bedroom includes a walk-in closet and a 3-piece ensuite with an updated walk-in shower, while a must-have main-floor laundry/mudroom with inside garage access completes the level. The fully finished lower level extends your living space with a generous recreation room featuring an electric fireplace, a second bedroom with a large window and walk-in closet, a 4-piece bath, and ample storage. Outside, the fenced backyard is beautifully landscaped with a patio, gardens and garden shed, ideal for low-maintenance outdoor enjoyment. Living here means more than just a home-it's a lifestyle. With an annual association fee of only $415, you'll enjoy access to the vibrant clubhouse/recreational center with a heated in-ground pool and activities for this Adult Living Community. Some photos virtually staged. (id:19720)
RE/MAX Hallmark Realty Group
Lot 28 R13 Road
Rideau Lakes, Ontario
71.60 Acres of prime farmland with a total of 210 feet of waterfront on Big Rideau Lake. Sprawling open pasture and a mature forested area - fields currently used for hay. Originally part of the original Moran Farm dating back to the 1870's. Calling all hobby farmers and horse lovers. This is the one you have been waiting for! Spectacular setting to build a family compound or ranch. Zoning permits many uses. One of the last remaining farms on the Big Rideau. Property runs on both sides of R13 with gated access to R12. Many development opportunities exist. Includes two small islands on Davidson Bay. Wildlife in abundance. Only 15 minutes to historic Perth and Smiths Falls. Ottawa and Kingston are just over an hour away. 3.5 hours to TO. Part of the Rideau Canal system - boat to Ottawa, Kingston, Montreal and Toronto. A world UNESCO Heritage Site. (id:19720)
RE/MAX Hallmark Realty Group
Part 1 R13 Road
Rideau Lakes, Ontario
Big Rideau Lake building lot on 1.29 acres of beautiful land. 256 of natural shoreline with a large sandy beach area. Fronts onto crystal clear Davidson Bay with direct access to the main channel. The waterfront features a hard sandy bottom & weed free enjoyment. This lot is boat launch ready now! Approved buildable envelope for up to 5000 sq ft (2 storey) with a detached triple car garage. Build big, build small, build now or build later - the choice is yours. Call your preferred builder or architect now. This lot enjoys all day sun and has year round access. Many fruit trees and wildlife is in abundance. Centrally located - minutes from the hamlet of Rideau. Heritage Perth and Smiths Falls are just 15 minutes away. Just over an hours drive to Ottawa and Kingston. Big Rideau Lake is a World UNESCO heritage site and part of the Rideau Canal system. Boat to Ottawa, Kingston, Toronto and Montreal. Seeing is believing. Incredible opportunity to get onto this premier Ontario Lake. (id:19720)
RE/MAX Hallmark Realty Group
1 Pinewood Avenue
Beckwith, Ontario
This is a modular home, not a mobile, it was pre-constructed and came in, in two sections. This home has served the original owner very well since it was first constructed, one of the few three bedroom homes in Lake wood estates and is waiting for a new owner to put their own personal touches on it. There is a single car garage that has direct access to the home through the enclosed porch area. The kitchen dining room are open concept, new rented electric hot water heater was just installed in July. Shingles were done approximately 5 years ago, paved driveway will easily take 2 vehicles side by side plus the attached garage. This is one of the largest lots in the entire park and quite private. Lot rental fees will be $676.00 for the new owner and include water, sewer, road maintenance and property taxes. (id:19720)
Coldwell Banker Heritage Way Realty Inc.
1042 Harkness Avenue
Ottawa, Ontario
Step into a lifestyle where every day feels like a getaway. This 3+1 bedroom, designer-renovated home blends privacy, space, and natural light on a quiet, no-through street in sought-after Riverside Park. Set on an oversized, south-facing lot, this property is drenched in over 10 hours of sunlight daily. Behind the soaring cedar hedges and privacy fencing lies your own backyard paradise complete with a sparkling pool, new glass railings (2024), a custom cedar cabana (2021), and thoughtfully designed outdoor zones for lounging, dining, and entertaining. Inside, the home has been completely reimagined by a renowned local designer. The welcoming foyer (2020) opens to a spacious living room anchored by a wood-burning fireplace, while the showpiece kitchen features a gas range, Bosch dishwasher, stainless steel appliances, and floor-to-ceiling sliders framing serene backyard views. Step directly out to the deck and pool for seamless indoor-outdoor living. Recent updates bring a fresh, modern feel: a rejuvenated primary suite (2024), built-ins and custom closets (2024), a chic main-floor bedroom (2023), a beautifully renovated laundry room (2024), and a spa-inspired new main-floor bathroom (2025). Fresh interior paint (2025), a stylish glass-railed front porch (2025), and a custom front fence (2020) add to the curb appeal. The lower level offers excellent flexibility with an additional bedroom, full bathroom, and generous storage perfect for guests, a teen retreat, or a home office. Key upgrades: windows (2015), 30-year shingles (2017), and furnace (2013). Enjoy the best of city living without the bustle. Riverside Park is unique in Ottawa for its park-centric design no cut-through traffic, just quiet streets. Steps from schools, Walkley LRT, and quick connections downtown via Bronson or out of the city in any direction. (id:19720)
One Percent Realty Ltd.
45 - 200 Des Violettes Street E
Clarence-Rockland, Ontario
Build your dream home!! Almost 30,000 sq. ft. green corner lot 180.41 ft x 50.94 ft x 75.28 ft x 243.53 ft x 155.97 ft )in a fantastic JML subdivision in picturesque Hammond, completely sold out, with paved streets, municipal water, natural gas, tennis courts, high speed internet, lovely mature trees and greenspace. Build your dream home and enjoy nearby Prescott Russell Trail, bike paths and Larose Forest. snowmobiles, ATV, mountain Bike, Equestrian clubs . 22 min from everything you could ask for in Orleans, 15 min to Rockland and 30 min from our nations capital city. Hammond Golf and Country Club with a delicious restaurant attached is just 5 minutes away. Calypso waterpark just 22 minutes away too. Sellers got building site plans he will include as well. NO HST HERE!!! (id:19720)
Tru Realty
7 Broadway Street
North Grenville, Ontario
Discover the potential of this charming 2-bedroom, 1-bathroom home nestled in the peaceful community of Bishop Mills. Sitting on a generous 0.80-acre lot along the serene Kemptville Creek, this property offers the perfect opportunity for those seeking a project or looking to create their dream home in a tranquil, natural setting. While the home is in need of renovations and TLC, the possibilities are endless with this unique location. The property is equipped with a drilled well, septic system, and hydro at the lot, giving you the foundation to bring your vision to life. With ample space to expand or reimagine, this is an excellent investment for renovators, builders, or anyone looking to escape the city and embrace country living. Bring your creativity and make this property your own slice of paradise in Bishop Mills. (id:19720)
Lpt Realty
307 - 280 Crichton Street
Ottawa, Ontario
Pictures are from a similar unit, finishes may vary. // Welcome to 280 Crichton, a modernist low-rise apartment building nestled in the charming and historical neighbourhood of New Edinburgh. This spacious and open concept 1,065 sq.ft 2 Bedroom unit offers a bright & airy layout and features high-end finishes throughout. The gourmet kitchen has stainless steel appliances and granite counters. Both bedrooms are very spacious and the primary bedroom has a large walk-in closet and luxurious en-suite. In-unit laundry! Building amenities include a mezzanine, multi-use room and common exterior terrace and an exercise centre. Located steps to shops and restaurants, paths, public transit and a short trip to the Byward Market and Downtown Ottawa. Wheelchair accessible! Parking and a storage locker are available for an additional cost of $155/month and $35/month, respectively. Available November 1st, 2025. Minimum 1-year lease required, subject to credit and reference checks, along with proof of income or employment and a valid government-issued ID. (id:19720)
Engel & Volkers Ottawa
638 Pepperville Crescent
Ottawa, Ontario
Check out this impeccable end-unit townhome on a rare pie-shaped lot with no rear neighbours! The fully fenced backyard is a dream. Strategically landscaped for privacy, featuring a sprawling deck perfect for entertaining. Theres still plenty of green space for a backyard soccer game, trampoline, or even a pool! Add in the private driveway (no sharing with a neighbour!) and this home truly offers both privacy and space, making it a standout in the community. Inside, a spacious foyer welcomes you with gleaming hardwood floors that flow throughout the main level. Thanks to its end-unit position and prime location on the street, bonus side windows flood the open-concept living and dining areas with natural light, creating a bright and inviting atmosphere. The kitchen blends function and style, showcasing stone countertops, tall cabinetry, a peninsula island with ample seating, and a sunny breakfast nook. Up the elegant curved staircase, the primary suite offers a large walk-in closet and a spa-like ensuite complete with a corner soaker tub and separate glass shower. Two additional bedrooms share a full family bath, while a convenient second-floor laundry makes everyday living easy. The finished lower level extends the living space with a cozy gas fireplace, a full bathroom, and plenty of storage, ideal for a family room, games room, home office, or gym. Perfectly situated on a desirable street, this home is close to parks, schools, shopping, and scenic nature trails. With quick access to Fernbank, Eagleson, and Terry Fox, all amenities are right at your doorstep. Move-in ready, beautifully maintained, and sure to impress! (id:19720)
Coldwell Banker First Ottawa Realty
156 Westover Crescent
Ottawa, Ontario
Welcome to this charming and well-kept 2-storey detached home in the prestigious Kanata Lakes community. Located on a quiet street and surrounded by top-rated schools, this property combines comfort and convenience. Youll be just minutes from Tanger Outlets, Kanatas High-Tech Park, and within walking distance of local parks, tennis courts, and the Carp Wetland Conservation Area.The main floor showcases an open-concept layout with high ceilings, a sun-filled den, and a modern kitchen featuring stainless steel appliances, a spacious island, and generous cabinet space. Upstairs, the primary bedroom includes its own ensuite, complemented by two additional bedrooms and a full bathroom. A convenient powder room is also available on the main level.Recent updates include new laminate hardwood flooring throughout. With landscaped grounds and a move-in ready condition, this home offers the perfect blend of lifestyle and location. (id:19720)
Royal LePage Integrity Realty
61 Drummond Street E
Perth, Ontario
Stunning 4 bdrm Heritage Century home formerly known as Waddell House. Sculpted crown mouldings, high ceilings, wide plank wood floors, bay windows, fireplace, Main floor master bedroom with french doors overlooking the gardens, charming ensuite with antique tub, Parisian Gourmet kitchen with island, Large formal dining rm with 2 bay windows, Fin bsmt with workshop and storage, open concept 2nd floor familyroom, front porch, Gazebo and patio. Surrounded by pampered gardens with full growth privacy. Bright and beautifully presented. (id:19720)
Coldwell Banker Sarazen Realty
87 Leacock Drive
Ottawa, Ontario
Are you looking for a meticulously maintained, updated, spacious home in the sought after neighbourhood of Beaverbrook known for its top rated schools, natural surroundings & green space? Look no further than this beautifully appointed 4 + 1 bedrooms + Den, 3.5 baths home that sits on a large 75 x 110 ft beautifully landscaped, pool sized, private corner lot. This home offers the perfect blend of charm & character with quality updates throughout. This home features hardwood flooring & stairs, modern updated mosaic tile, chef's dream kitchen with so much storage & an extra bank of cabinetry added, quartz countertops, backsplash, island & stainless steel appliances including a gas stove. Main level is drenched with natural light with floor to ceiling windows & functional for a large family with a den, separate dining/living room with cozy gas log fireplace & family room. New windows & roof shingles in 2024. All bathrooms have been updated with double sinks & quartz vanities. There are 3 full bathrooms including a 3 piece bath in the basement. 2nd level features a spacious primary bedroom with a wall of closet space & 4 Pc ensuite. The other 3 bedrooms are generously sized & there is another 5 Pc updated main bath. Lower level has hot water radiant heat, another 3 pc bath, bedroom & workshop. This space makes a perfect teenage retreat. Large workshop offers plenty of space & offers the storage you need for any project. Double Garage is also set up with commercial grade cupboards for any projects that can't be done in the basement. One of cleanest, most organized garages you will ever see complete with epoxy flooring. This turnkey, pristine home sits on a manicured, meticulously landscaped lot with gardens, flagstone walkway, patio & 12 ft privacy hedge. Your backyard is truly an oasis you can't see any neighbours. The perfect spot to relax & entertain. Don't miss out on this showstopper. Book your private showing today! (id:19720)
RE/MAX Hallmark Realty Group
03 - 391 Dieppe Street
Ottawa, Ontario
Welcome to this bright and modern 2-bedroom main-floor apartment in a newly built building. With heated wide-plank flooring, high ceilings, and an open-concept layout, the space feels warm and inviting from the moment you walk in. The kitchen is finished with sleek cabinetry, marble-style counters, and stainless steel appliances, while large windows fill the home with natural light. Both bedrooms are spacious, with a walk-in closet in one for extra storage. In-unit laundry and water included make everyday living easy. Just minutes from Ottawa U, La Cité, and major shopping. Hydro, heat, internet, and phone extra. No elevators in building. (id:19720)
Avenue North Realty Inc.
05 - 391 Dieppe Street
Ottawa, Ontario
Step into this beautifully designed 2-bedroom apartment located on the 3rd floor of a newly constructed building. Wide plank heated vinyl flooring and tall ceilings create a bright, open, and inviting atmosphere that feels like home the moment you walk in.The open-concept layout seamlessly blends the living, dining, and kitchen areas ideal for both relaxed living and entertaining. The kitchen features sleek white cabinetry, marble-style countertops, and premium stainless steel appliances for a clean, modern finish. Natural light pours in through large windows, highlighting every thoughtful detail. Both bedrooms are generously sized, with one offering a walk-in closet for added storage. In-unit laundry and included water utility add convenience to everyday living. Located minutes from Ottawa U, La Cite Collegiale, and major shopping centres, this unit offers the perfect mix of comfort and connectivity.Tenant pays hydro, heat, internet & phone. No elevators in building. (id:19720)
Avenue North Realty Inc.
711 - 2871 Richmond Road
Ottawa, Ontario
Bright South-Facing Condo Near Britannia Beach. This renovated 2-bedroom condo is perfectly located near Bayshore and Lincoln Heights for shopping, with easy access to the 417 and just steps from Britannia Beach scenic walking and biking paths. Enjoy sun-filled living in the spacious open-concept layout featuring hardwood floors, an updated kitchen with a convenient coffee counter, and a generous living/dining area ideal for entertaining. The primary bedroom includes double closets and a private 2-piece ensuite, while the main bath features a walk-in shower with tile surround. Additional highlights include a second bedroom, in-suite laundry with extra storage, and one underground parking space (#215, P2).The well-managed building offers excellent amenities: fitness center, squash courts, sauna, hot tub, library, party room, outdoor pool, and a roof top deck. (Photos were taken when it was rented). (id:19720)
RE/MAX Hallmark Realty Group
9 Raj Terrace
Ottawa, Ontario
Discover this well-designed 4-Bedroom, 4-Bathroom home offering a functional layout. The main floor features a formal sitting room with wood burning fireplace, an open-concept living and dining area, seamlessly connected to a modern kitchen ideal for both daily living and entertaining. Upstairs, you'll find 4 generously sized bedrooms, including a primary suite with an ensuite bathroom and walk-in closet. The finished basement provides additional living space which includes a extra 4 piece bathroom + a Cold Storage!. Conveniently you will find an extra bathroom in the basement and access s to your very own Cold Storage! Enjoy outdoor living with a private backyard. Located close to schools, parks, Ottawa Airport, access to Hwy 417 & shopping! This home combines comfort and convenience in a sought-after community. Some photos Virtually Staged. (id:19720)
RE/MAX Hallmark Realty Group
1413 Blackhorse Court
Ottawa, Ontario
Magnificent PALACE in Rideau Forest! This stunning FULLY FURNISHED estate (approximately 10,000 sq. ft.) is situated on a 2.45-acre lot in the prestigious Rideau Forest neighborhood. Featuring a majestic stone exterior, this home is the epitome of luxury living. A serene fountain at the entrance sets the tone for the opulence within. Upon stepping into the grand foyer, you're greeted by gleaming marble floors and a curved staircase adorned with a wrought-iron railing, creating a breathtaking first impression. The HERRINGBONE HARDWOOD FLOORS, 20-ft ceilings, two-tier windows, crown molding & exquisite chandeliers showcase intricate craftsmanship throughout this architectural masterpiece. Boasting 6 BEDROOMS & 9 BATHROOMS, this renowned property FEATURED IN MOVIES with mega CELEBRITIES offers unparalleled sophistication. Highlights include a DREAM KITCHEN with Taj Mahal granite countertops, integrated appliances, a butlers pantry & an elegant dining room. An inviting family room with a fireplace & a main-level bedroom with an ensuite. A PRIVATE wing for the primary suite, complete with a sitting area, fireplace, a dream closet & a BREATHTAKING 5 PIECE ENSUITE w/Heated floors. EACH BEDROOM FEATURES A WALK IN CLOSET AND ENSUITE BATHROOM, with one offering access to a private balcony. This FULLY FURNISHED ESTATE is an ENTERTAINERS PARADISE with a home theater, gym, and STEAM room. The WALK-OUT BASEMENT has a separate entrance, leading to an additional bedroom with an ensuite. Heated floors in select areas, dual furnaces, dual air conditioners, dual hot water tanks (owned), and a GENERAC home generator for peace of mind. Other notable features include: High-end appliances, Separate sound systems for individual rooms, ELECTRONICALLY LOWERED CHANDELIER for easy cleaning and the garage having a SEPARATE entrance to the basement. This FAMOUS CELEBRITY PROPERTY, surrounded by tranquility & grandeur, offers an unparalleled blend of elegance, privacy, and functionality. (id:19720)
Royal LePage Performance Realty
756 Bellamy Mills Road
Mississippi Mills, Ontario
Great opportunity for nature lovers! 30 ACRES plus HOME and CABIN in an enchanting country setting just outside of Almonte. This beautiful Bonneville home boasts 4 bedrooms, 2 full baths, open concept living area with vaulted ceilings and floor to ceiling windows, radiant flooring on lower level and a metal roof 2021. An expansive above ground deck offers panoramic views and fresh country air, savoring peaceful evenings or hosting loved ones with ease. Lower level is finished with a spacious family room, radiant flooring, luminous large windows, a walkout, 4th bedroom or office, newer mudroom 2019, 2nd bathroom and large laundry room. Stay extra cozy on those long cold winter nights with an outdoor wood furnace that heats the house. There is also a detached, insulated double garage/workshop with 11ft. ceilings , 9ft. x 9ft. garage doors , metal roof and roughed in for heat. New well pump 2024. (Well 195 ft. deep). The property features scenic trails, great for hiking, or riding your ATV. A hunters cabin with a woodstove, and metal roof, adds a touch of charm to this wildlife paradise. Strawberries and Blackberries grace the trails along with an abundance of trees including white pine, cedar, oak, maple and black locust. During the winter, cross country ski right out your door, snowmobile, snowshoe or enjoy the man-made pond to ice skate. The garden is also outfitted for an above ground pool or enjoy cozy evenings around the firepit. Let your imagination run wild on this soaring 30 acre property. For families with children, a local school bus services the area with Almonte being only 10 minutes away; Carleton Place 20 minutes away; and Clayton Village less than 5 mins by car. Internet options for the area are Storm and Bell Fibe. Don't miss out on this unique property! Peace, privacy and paradise only a phone call away. Welcome home. (id:19720)
Century 21 Synergy Realty Inc.
12 Pellan Crescent
Ottawa, Ontario
No rear neighbors! This striking mid-century modern 4-bed, 3-bath home sits on a quiet street in prestigious Beaverbrook, with an oversized lot that feels like your own private retreat. Extensively renovated throughout including flush beam installed creating open concept main floor living, it blends timeless design with contemporary updates. The open-concept main floor features clean lines, oversized windows, and a striking brick feature wall with a cozy wood-burning fireplace. A true highlight is the 4-season solarium with vaulted ceilings and skylights - perfect for soaking in views of the private backyard oasis year-round. A sunny flex room on the main level offers the ideal spot for a home office or dining room. Recent updates include the kitchen, three bathrooms, banister and iron railings, hardwood flooring, lighting, and wiring. Upstairs, the primary suite boasts a custom walk-through closet and sleek 3-pc ensuite. The finished basement extends the living space with a playroom and family room. Step outside to enjoy a spacious patio with pergola, hot tub, and mature landscaping - all with no rear neighbors. Close to parks, trails, and everyday amenities, this home offers the rare combination of privacy, style, and convenience. An iconically Canadian gem in the heart of Beaverbrook! (id:19720)
Royal LePage Team Realty
2 - 136 Deschamps Avenue
Ottawa, Ontario
3 bedroom 1 bath second floor unit. Newly renovated. Large Private mostly covered deck and back door entrance. In unit laundry. Water and heat included. Tenant pays hydro. Parking available on site at $100 per spot. (id:19720)
Coldwell Banker Sarazen Realty
61 Fieldgate Drive
Ottawa, Ontario
Welcome to 61 Fieldgate, a place where family memories are ready to be made. This natural 4-bedroom home offers a bright and practical layout designed for busy family life. The main floor features open living and dining areas, plus a cozy family room for evenings together. The kitchen makes mealtimes simple. Upstairs, the spacious bedrooms include a private primary suite, complete with a five piece ensuite. The finished basement offers extra room for play, hobbies, or a home office. An extended single-car garage adds convenience and opens to a fenced backyard with an above-ground pool perfect for summer fun. Tucked in a mature, private neighbourhood, youre close to schools, parks, and shops, making this an ideal setting to raise a family. (id:19720)
Century 21 Synergy Realty Inc.
7 - 50 Prestige Circle
Ottawa, Ontario
Welcome to this bright and well maintained 2 bed, 2 bath condo with stunning views of the Ottawa River conveniently located in Chatelaine Village! This unit offers an open concept living area with a spacious kitchen complete with granite counter tops, hardwood flooring, a natural gas fireplace, in-suite laundry, and oversized balcony that is perfect for relaxing or entertaining. 2 parking spaces included with this condo. Steps to Petrie Island Beach, parks, trails, and public transit. (id:19720)
Century 21 Synergy Realty Inc.
135 Cherry Hill Drive
Ottawa, Ontario
Welcome to 135 Cherry Hill in Carp a custom-built estate where privacy, luxury, and resort-style living come together just minutes from the city. With over 5,500 sq. ft. of finished living space on a 2.2-acre property, this residence offers the perfect balance of convenience and tranquility. The main level showcases soaring cathedral ceilings and a bright open-concept kitchen and living area designed for modern living. A rare four-season smoking & BBQ room overlooks the pool and backyard, complete with a fireplace and TV, creating an inviting year-round retreat. Three bedrooms, each with walk-in closets, plus a dedicated office and spacious mudroom with laundry, complete this level. The fully finished lower level is an entertainers dream with a full spa and sauna, second kitchen, theater room with projector and tiered seating, party room, two bedrooms, Jack & Jill bathroom, and a second laundry room. Radiant in-floor heating ensures comfort throughout. Step outside to a private resort-style backyard featuring a heated pool with its own pool house and wood-burning fireplace, expansive interlock patio, fire pit with river rock surround, sauna, and lush maples. With two driveways, a double garage, and parking for 12+ vehicles, the property is as practical as it is impressive. Additional highlights include four fireplaces, five full bathrooms, multiple fridges, dual laundry setups, smart wiring, and an owned propane tank. 135 Cherry Hill is more than a home it is a private retreat, a gathering place, and a lifestyle statement, all within minutes of Ottawa and Kanata. (id:19720)
Avenue North Realty Inc.
201 Billrian Crescent
Ottawa, Ontario
Welcome to 201 Billrian Cres in Kanata! Pristine corner townhome from Mattamy offers over 2000 SQFT of living space with a finished basement. Enjoy the benefits of a corner house with 3 beds + main floor office, 4 bath, finished basement with 3rd full bathroom. Kitchen with upgraded white cabinets, stainless steel appliances, island with a breakfast bar. The main floor office is perfect for work from home. Laminate and ceramic floor on the main. Second-floor large primary bedroom overlooking the backyard, with en-suite and walk-in closet. 2 more well-sized bedrooms, main bathroom, and conveniently located 2nd-floor laundry room. Finished basement with family room, full bathroom, and ample storage space. Located close to Hwy 417, Tanger Outlet shopping mall, Costco, and the Kanata IT sector. Tenants are responsible for utilities and hot water tank rental. NO PETS or SMOK. A/C and appliances are installed, and modern window covering will be installed. Pictures are from the previous listing, and a few of them are virtually staged. (id:19720)
Right At Home Realty
7843 Hwy 15 Highway
Beckwith, Ontario
Welcome to 7843 Highway 15, your private retreat just minutes from Carleton Place. This custom-built 2002 home offers the perfect blend of comfort, style, and entertaining space both inside and out. The main level features a bright, open-concept layout with beautiful pine floors, a chefs kitchen, and spacious living and dining areas. Designed for gatherings, the flow leads directly to a screened-in porch complete with an outdoor kitchen and hot tub, seamlessly extending your living space. Just off this area, you'll find a fenced side yard with convenient doggy door access perfect for pets. Step outside to your own backyard oasis with a heated inground pool surrounded by stamped concrete patios ideal for summer entertaining or simply relaxing in privacy. With 4 bedrooms, the home easily accommodates families of all sizes. Three are located on the main floor, while the lower level features a massive additional bedroom alongside a full bar, games room, and entertainment space. A versatile bonus room with its own private entrance adds endless potential, whether as a home office, business space, gym, or additional bedroom. Practical features include a heated, insulated detached double-car garage, a large yard, and extensive parking, making it easy to host, work from home, or simply enjoy the peace of country living with all the conveniences of town nearby. This isn't just a home its a lifestyle. Whether you're entertaining friends, spending time with family, or retreating to your own private paradise, this property makes every day feel special. (id:19720)
Avenue North Realty Inc.
C - 145 Oldfield Street
Ottawa, Ontario
Welcome to this bright and stylish Java-style condo in the heart of Barrhaven. This 2-bedroom, 1-bath unit offers a spacious open-concept floor plan with vaulted ceilings that provides that modern living feeling. The functional kitchen features its own pantry and overlooks the living and dining area, creating an airy space that is perfect for entertaining or relaxing. Enjoy the convenience of in-unit laundry and step out onto one of the largest balconies available in these modelsideal for outdoor dining and morning coffees watching the sunrise. This rare unit also includes two owned parking spots, offering flexibility for your own use or potential rental income. A fantastic opportunity in a sought-after community! (id:19720)
Century 21 Synergy Realty Inc.
265 Julie Anne Crescent
Mississippi Mills, Ontario
Welcome to this beautifully maintained two-storey home nestled in the highly sought after Carlegate neighbourhood on the edge of town. Situated on a generous 1+ acre corner lot, this property offers the perfect blend of space, comfort, and convenience within walking distance to local amenities. Pride of ownership is evident throughout the home. The main floor features a formal living and dining room, along with a functional kitchen that opens onto a bright breakfast nook and a cozy family room complete with a gas fireplace. Patio doors lead to an updated private deck and patio area, ideal for entertaining or enjoying quiet evenings outdoors. Upstairs, you will find a spacious primary bedroom with a 3-piece ensuite and walk-in closet, along with two additional well-sized bedrooms and a full 4-piece bathroom. The unfinished basement offers laundry facilities, a utility room, and plenty of potential for future development to suit your needs. A double attached garage with a paved driveway provides convenient access, while a detached 28' x 30' garage with a separate entrance off Quarry Road adds valuable space for storage, hobbies, or a workshop. This is a wonderful family home in a prime location, well cared for, and ready for new memories. (id:19720)
Coldwell Banker Heritage Way Realty Inc.
1025 Hyndman Road
Edwardsburgh/cardinal, Ontario
Welcome to 1025 Hyndman Road. This 4 bedroom bungalow is conveniently located just minutes from Kemptville, on over 40 acres offers a mixed of cleared and bush lands. The Nation River flows along the back of the property. Come and enjoy this spacious country home. The covered, partial wrap around porch and backyard patio are perfect for enjoying summer. The 4th bedroom is located at the east end of the house near the office and second bathroom. It might make a great teen retreat or private area for extended family. There's a spacious carport, bright sunroom, family and living rooms. The full basement is unfinished providing a blank slate with many possibilities. Laundry is in the basement. Steel Roof aprox/93, HWT/25. Taxes are based on Managed Forest Program. Severance may be possible, buyer to do their due diligence. Book your showing today. (id:19720)
Coldwell Banker Coburn Realty
4634-1 Matawatchan Road
Greater Madawaska, Ontario
Location, location, location! Build your dream home on this lovely Madawaska Riverfront lot! Miles of boating on the Madawaska River with access to Centennial and Black Donald Lakes! Nature lovers will enjoy trails and Crown Land, wildlife all around. Note that the house next door is also for sale!!! Great opportunity! (id:19720)
RE/MAX Absolute Realty Inc.
3713 Navan Road
Ottawa, Ontario
Welcome to 3713 Navan Road, an exceptional commercial property offering unmatched potential in one of Ottawa's fastest-growing communities. Fully renovated in 2022 with over $200,000 in upgrades, this turnkey space is ideal for a wide range of professional uses, including medical practices, wellness and aesthetic clinics, daycare facilities, or general office space. Every detail has been thoughtfully updated to provide a clean, modern, and functional environment ready to support your business from day one. Inside, you'll find a flexible layout tailored to meet a variety of professional needs, with updated flooring, lighting, HVAC systems, washrooms, and finishes throughout, ensuring both comfort and compliance. Whether you're a healthcare provider seeking a polished clinical setting or an entrepreneur looking to establish a flagship location, this property delivers. Situated on a prime 92.98 x 156.58 ft lot, this site offers not only immediate usability but long-term investment potential. The DR zoning (with exceptions for community health and resource centers) provides a rare opportunity for future redevelopment, making this a strategic acquisition for those with an eye on growth. The generous lot size opens the door for future expansion or a complete reimagining of the site as the area continues to evolve. Located on high-visibility Navan Road, just minutes from rapidly developing residential neighbourhoods, this location benefits from strong daily traffic counts and excellent exposure. The property also boasts 19 dedicated parking spaces, an invaluable asset for any client-facing business. Whether you're looking for a ready-to-go professional space or a development-savvy investment, 3713 Navan Road combines location, infrastructure, and opportunity in one compelling package. Don't miss this rare offering, your next business move starts here. (id:19720)
RE/MAX Delta Realty Team
970 Islington Way
Ottawa, Ontario
Step inside this stunning detached 4+1 bedroom, 5-bathroom corner-lot residence where every detail has been thoughtfully designed with elegance and comfort in mind. A formal living room at the front of the home sets a refined tone and flows seamlessly into the sophisticated dining roomperfect for hosting dinner parties. The heart of the home is the soaring family room, open to a custom eat-in kitchen featuring premium upgrades, high-end appliances, a breakfast bar, and a walk-in pantry. A main-floor office provides the ideal setting for work or study. Timeless hardwood floors continue upstairs, leading to a serene primary retreat with a sleek 5-piece ensuite and spacious walk-in closet. Three additional bedrooms offer comfort and privacyone with its own ensuite, and the other two connected by a stylish Jack & Jill bath. The finished lower level extends the living space with a bedroom, full bath, and a rec room complete with a wet barperfect for family movies or hosting game nights. Ample unfinished space remains, ideal for storage or future customization. Step outside to a fully fenced backyard with an interlock patio. With a two-car garage, parking for 6, high-end finishes throughout, and a coveted corner-lot location, this home is the perfect blend of luxury and functionality. (id:19720)
Royal LePage Integrity Realty
3713 Navan Road
Ottawa, Ontario
Welcome to 3713 Navan Road, an exceptional commercial property offering unmatched potential in one of Ottawa's fastest-growing communities. Fully renovated in 2022 with over $200,000 in upgrades, this turnkey space is ideal for a wide range of professional uses, including medical practices, wellness and aesthetic clinics, daycare facilities, or general office space. Every detail has been thoughtfully updated to provide a clean, modern, and functional environment ready to support your business from day one. Inside, you'll find a flexible layout tailored to meet a variety of professional needs, with updated flooring, lighting, HVAC systems, washrooms, and finishes throughout, ensuring both comfort and compliance. Whether you're a healthcare provider seeking a polished clinical setting or an entrepreneur looking to establish a flagship location, this property delivers. Situated on a prime 92.98 x 156.58 ft lot, this site offers not only immediate usability but long-term investment potential. The DR zoning (with exceptions for community health and resource centers) provides a rare opportunity for future redevelopment, making this a strategic acquisition for those with an eye on growth. The generous lot size opens the door for future expansion or a complete reimagining of the site as the area continues to evolve. Located on high-visibility Navan Road, just minutes from rapidly developing residential neighbourhoods, this location benefits from strong daily traffic counts and excellent exposure. The property also boasts 19 dedicated parking spaces, an invaluable asset for any client-facing business. Whether you're looking for a ready-to-go professional space or a development-savvy investment, 3713 Navan Road combines location, infrastructure, and opportunity in one compelling package. Don't miss this rare offering, your next business move starts here. (id:19720)
RE/MAX Delta Realty Team
227 Monaco Place
Ottawa, Ontario
Welcome to this stunning 3-bedroom townhome in the heart of Avalon! Offering approximately 2,000 sq. ft. of living space above grade plus a finished basement with a spacious rec room, this home provides ample room for the entire family. Enjoy hardwood flooring throughout the main and upper levels, elegant hardwood stairs, and easy-to-maintain vinyl flooring in the basement. The newly updated kitchen blends style and function, perfect for everyday living and entertaining. Upstairs, relax in the oversized primary bedroom, accompanied by two additional generously sized bedrooms. With 2.5 bathrooms, including a main floor powder room, this home is designed for comfort and convenience. Step outside to your private backyard oasis featuring a 16' x 16' deck surrounded by interlock, ideal for outdoor entertaining. Backing onto no rear neighbours with no direct sightlines, you'll appreciate the added privacy. Located close to excellent schools, shopping, parks, and within walking distance to bus stops, this home offers the best of Orleans living. (id:19720)
Exp Realty
302 - 1109 Millwood Avenue
Brockville, Ontario
Experience the best of Brockville living in this bright and spacious top-floor condo! Offering 2 bedrooms and 2 bathrooms, this home blends comfort, style, and convenience in one beautiful package. At the heart of the home, the kitchen features crisp white cabinetry paired with sleek quartz countertops, both timeless and functional. The open-concept layout flows seamlessly into the living and dining areas, where oversized windows and soaring 9-foot ceilings fill the space with natural light, creating a warm and welcoming atmosphere. The primary suite is a true retreat, super spacious, with a deep double-wide closet for plenty of storage. Its private 3-piece ensuite boasts a walk-in shower with grab bars for everyday ease. A second 4-piece bathroom with a tub ensures comfort for guests or family. You will also love the in-unit laundry and utility room, which provides extra storage or even pantry space for added practicality. Step out onto your private balcony, perfectly positioned to overlook the beautiful city of Brockville. It's an ideal spot to sip your morning coffee while soaking in picturesque sunrise views. The condo is located within a secure building with controlled access and a convenient elevator, adding ease and peace of mind. For even more practicality, the unit includes its own underground parking spot and a dedicated storage locker, perfect for keeping seasonal items and outdoor gear neatly tucked away. Designed with everyday comfort in mind, the condo features in-floor radiant heating, natural gas, central air, and full wheelchair accessibility. All of this, just steps away from shops, dining, and scenic walking trails your perfect condo lifestyle awaits! (id:19720)
RE/MAX Affiliates Realty Ltd.
508 Escapade Private
Ottawa, Ontario
Fantastic value in Findlay Creek! Solve your suburban parking problems in this beautiful + RARE end unit home with true Double Garage, from popular builder EQ Homes. East/west orientation and large windows bathe your whole home in sunlight all day long. Or soak up some sunbeams outside in your private + fully fenced backyard. The Atticus model features a front entrance set back from the street, opening into a modern open concept main living space. Stylish design choices and upscale finishes shine through and make it easy to feel at home. Thoughtful floor plan allows you to flow seamlessly between everyday living and special occasions. Beautiful hardwood adds an ambience to the room that is warm and inviting. Upstairs, find 3 bedrooms + generous loft space for a wide range of uses. Finished basement adds even more living space to enjoy, with room to spare for storage + a future bathroom. Come fall in love with Ottawa's south end. This location features wonderful neighbours and is literally steps from parks, 3 schools, shopping, walking trails, and newly redesigned infrastructure on Bank St. Buying a new home is about more than just the bricks & mortar- discover community and happiness in Findlay Creek. It's closer than you think! (id:19720)
Royal LePage Integrity Realty
838 Borthwick Avenue
Ottawa, Ontario
An excellent opportunity for first-time buyers, investors, or those looking to downsize, this freehold row unit offers comfort, convenience, and style. Ideally situated near shopping centers, schools, parks, recreation facilities, and public transit, it provides easy access to everyday amenities. A welcoming foyer with a generous closet leads into the bright main level, featuring a spacious living room with a large picture window, an inviting dining area, and a beautifully updated kitchen with backsplash, all overlooking the sun-filled backyard. Hardwood stairs take you to the second floor, where you'll find three well-proportioned bedrooms, a full bathroom, and a handy storage space. The lower level offers exceptional versatility with a rec room and a rough in for a second full bathroom perfect for guests, hobbies, or a home office. This move-in ready home showcases hardwood floors on both levels, quality tile and contemporary fixtures in the bathrooms, and a low maintenance, gorgeous backyard with patio and shed. Finished with a charming brick exterior and surrounded by a park-like setting, this property is truly a must see. (id:19720)
Paul Rushforth Real Estate Inc.
F - 15 Vanessa Terrace
Ottawa, Ontario
Check the comparable! This is a steal! Spacious End Unit Townhome in the Heart of Barrhaven! Step into this exceptionally roomy end-unit condo townhome offering 3 bedrooms, 3 bathrooms, and a versatile main floor den ideal for a home office or studio. The main floor features a convenient powder room and an open-concept layout with oversized principal rooms filled with natural light. Enjoy the expansive living and dining areas, complete with direct access to your private yard perfect for entertaining or relaxing. The bright eat-in kitchen provides ample space for family meals and gatherings. Upstairs, you'll find three generous bedrooms, including a sprawling primary suite with a walk-in closet and a beautifully updated ensuite bath. An additional full bathroom serves the other bedrooms comfortably. The private backyard offers great barbecue and lounge space, while the attached garage and driveway provide parking for up to three vehicles. With updated windows, furnace, and A/C, this home is move-in ready. Whether you're a first-time buyer, investor, or looking to downsize with ease, this property checks all the boxes for comfortable, low-maintenance living. Grass cutting and snow plowing included in the condo fee. (id:19720)
RE/MAX Affiliates Realty
15270 Concession 8-9 Road
North Stormont, Ontario
Discover the best of country living on this 18,5 acre retreat in the heart of North Stormont. Tucked away on Concession 8-9 Road, this property combines privacy, space, and comfort, making it ideal for nature lovers, hobby farmers and bee keepers. Would make a small family or young couple starting out's dream come true. Could also make an invester's money's worth to flip or rent or both! This surprisingly spacious 16' x 76' mobile home offers 3 bedrooms, his and her's master bedroom closets and a 5 pc. ensuite bath with water closet. A bright and functional eat-in kitchen and open living area, and additional 3 pc. bath for added convenience. A standout feature is the sun-filled southern-exposed solarium with a hot tub; the perfect spot to unwind while surrounded by forest views. Comfort features include central air, forced-air propane heating, and a practical main-floor laundry/mud room accessible from the rear entrance. Outside, the land offers endless possibilities: a mix of flat, wooded terrain and partial clearings ideal for trails, gardening, or creating your dream rural lifestyle. The property also features a detached garage, and a horseshoe driveway for ample parking. All of this is just 5 minutes from Crysler and St-Albert schools and amenities. With Ottawa less than 40 minutes away for an easy commute through the peaceful countryside. This is more than a home, its an opportunity to enjoy the lifestyle you deserve in your own little private paradise. Appliances included. 24-hour irrevocable on all Offers. (id:19720)
RE/MAX Delta Realty
30 Goldthorpe Private
Ottawa, Ontario
Charming Home in the Heart of Stonebridge. Nestled away on a quiet private lane in the highly sought-after community of Stonebridge, this beautifully maintained home offers the perfect blend of comfort, space, and lifestyle. Just steps from the clubhouse and golf course, and surrounded by scenic walking trails, its an ideal setting for nature lovers and active families alike. Step inside to a spacious front foyer that opens into a bright, open-concept main floor, perfect for both everyday living and entertaining. The eat-in kitchen features a breakfast bar, ideal for casual meals, and flows seamlessly into the formal dining area for hosting guests. Enjoy cozy evenings by the gas fireplace in the family room or step outside to your large exterior deck overlooking a deep, fully fenced yard (128 ft lot), perfect for summer barbecues and family fun. Upstairs, the large primary bedroom is a private retreat, complete with a walk-in closet and 4-piece ensuite. Two additional well-sized bedrooms offer flexibility for family, guests, or a home office. The finished lower level includes a spacious recreation room, great for movie nights, games, or a kids' play area. Key features include: 3 bedrooms, 3 bathrooms, including a renovated powder room (2023), hardwood flooring, sanded & refinished in 2025, freshly painted throughout (2025), roof shingles replaced in 2024, deep fenced yard on a 128 ft lot, attached garage with inside entry. Just moments from parks, schools, shopping, and of course golf! (id:19720)
Royal LePage Team Realty
1 - 201 Maclaren Street
Ottawa, Ontario
AVAILABLE SEPTEMBER 1st. Welcome to unit #1 at 201 Maclaren, where luxurious and comfortable 1-bedroom living awaits you in the heart of Ottawa.This beautifully designed apartment offers the perfect blend of style, comfort, and convenience, tucked just off Elgin Street in one of downtown Ottawa's most vibrant neighbourhoods. Enjoy a thoughtfully updated interior featuring in-suite laundry facilities, individually controlled heat and air conditioning, and a fully equipped kitchen with high-end European appliances, ideal for modern urban living. The unit also includes heated floors, a cozy electric fireplace, and a tankless water heater, providing both luxury and energy efficiency. Step outside to a 100 sq ft shared terrace, perfect for enjoying a quiet moment in the fresh air. Additionally, residents have access to a stunning rooftop terrace on the north side of the building, available by reservation and complete with stylish seating and panoramic city views. A heated driveway ensures easy access year-round, and parking is available at an additional cost. Live steps from top restaurants like Harmons, charming cafés, boutiques, and the best of Ottawas nightlife. You're also just a short walk to the Rideau Canal and Ottawa River pathways. This is boutique downtown living at its finest - don't miss your chance to call 201 Maclaren home. (id:19720)
RE/MAX Hallmark Realty Group
6813 Charleville Road
Augusta, Ontario
If you've been dreaming of building a home but aren't sure where to start, this property offers the perfect head start. Welcome to 6813 Charleville Road, a new build opportunity being sold as is, where is, offering over 1600sqft of living space. With the major groundwork already completed, you can step in and bring your vision to life without the stress of starting from scratch. This full ICF bungalow boasts a durable metal roof, a strapped exterior ready for vertical siding, and a sprawling covered porch - setting the stage for timeless curb appeal. The oversized garage, impressive in both size and height, offers direct entry into the home and comes complete with side-mount openers already installed. Inside, the thoughtful floor plan features open-concept living, dining, and kitchen areas - a layout designed for modern family living. On one side of the home, you'll find two bedrooms and a main 4-piece bathroom (tub/shower insert in place). The primary suite is privately tucked at the rear with a walk-in closet and 4-piece ensuite, also with a tub/shower insert installed. On the opposite side, a utility room, and garage access round out the practical layout.The essentials are well underway: septic and well are installed, HVAC and electrical are already run, and the A/C unit is waiting to be installed. A propane boiler will be required to complete the in-floor radiant heating system, but much of the heavy lifting has been done. To sweeten the package, appliances are included - brand new and still in boxes. Whether you're a contractor, an investor, or a buyer with a vision, this property offers an incredible opportunity to customize a nearly-complete home to your taste. (id:19720)
RE/MAX Hallmark Realty Group


