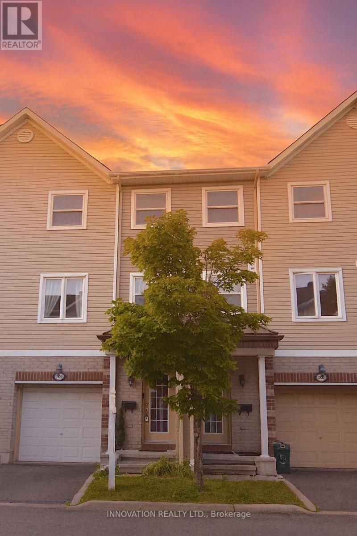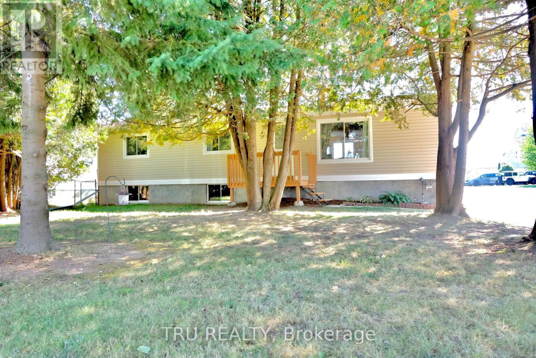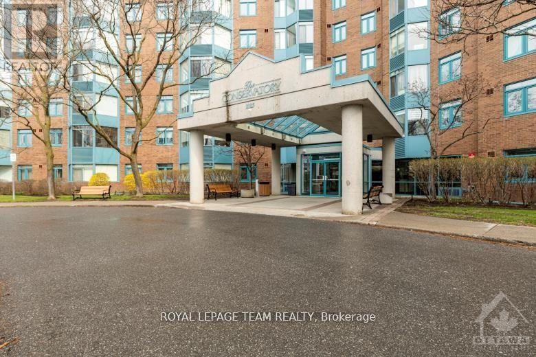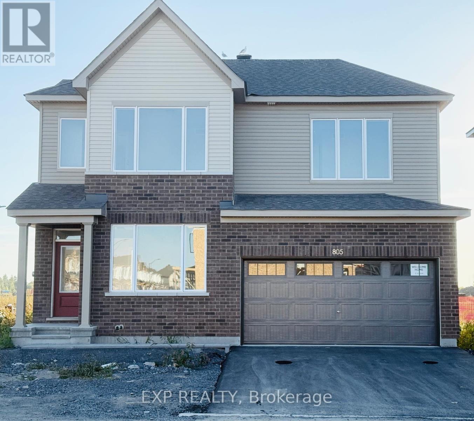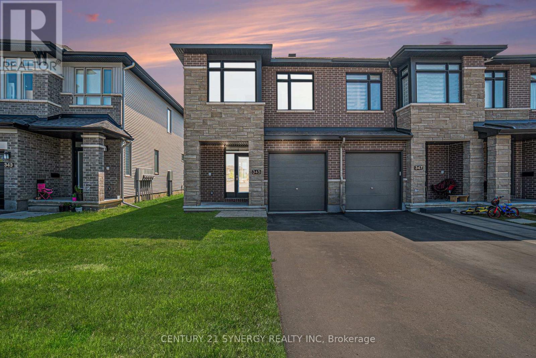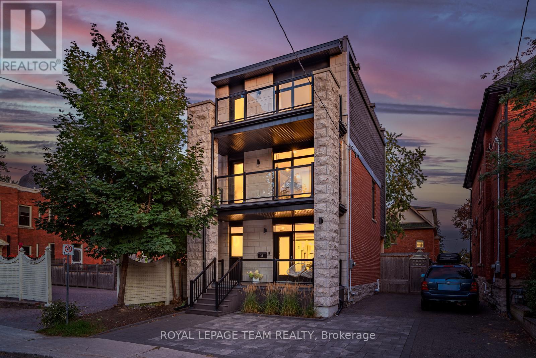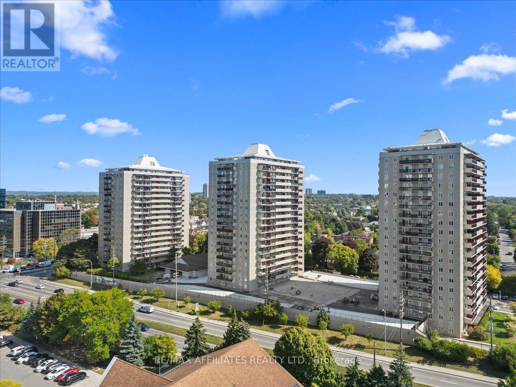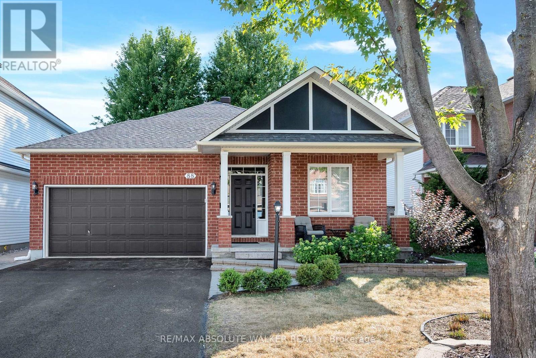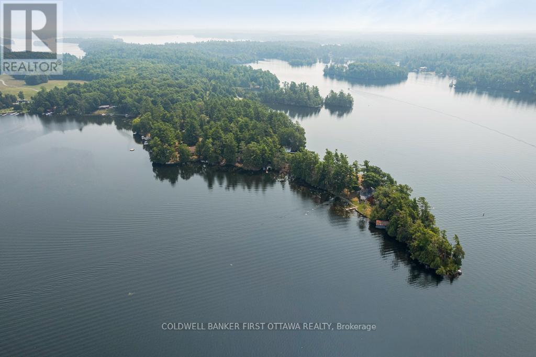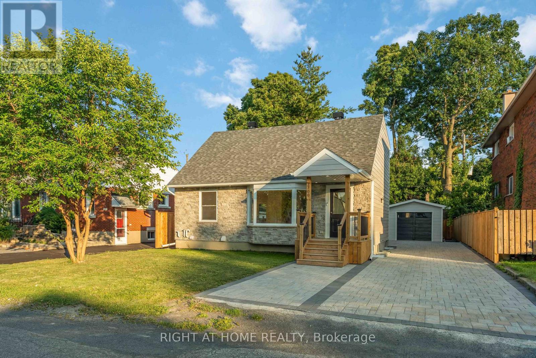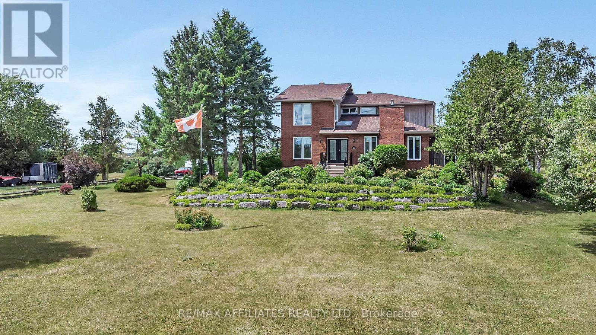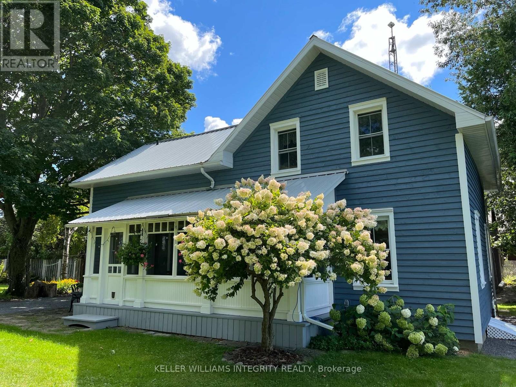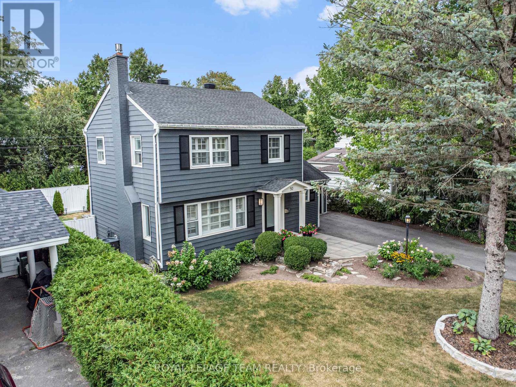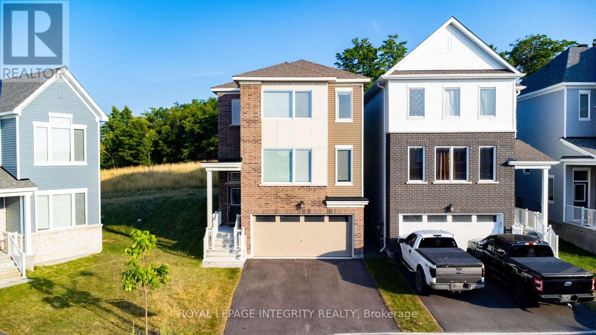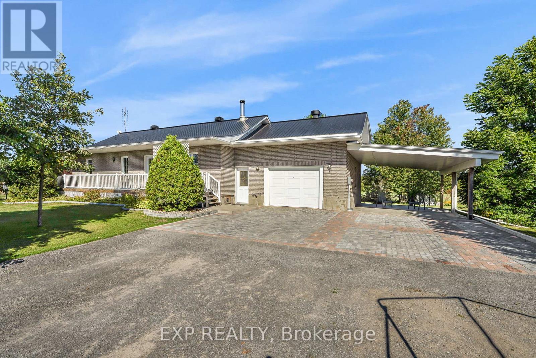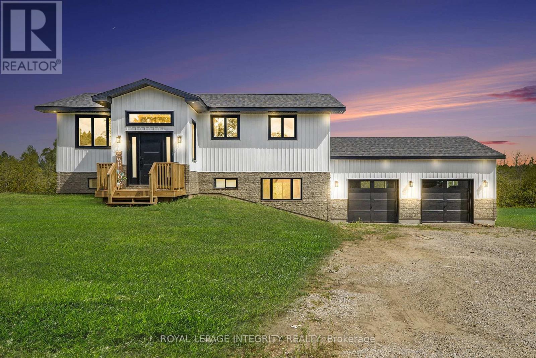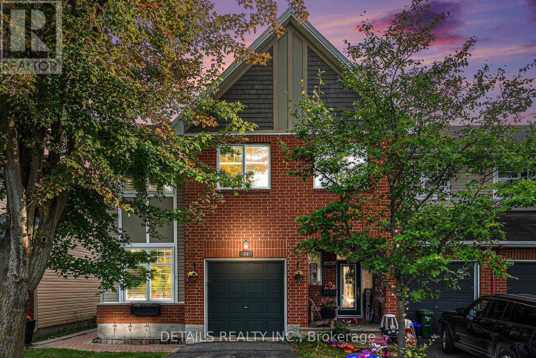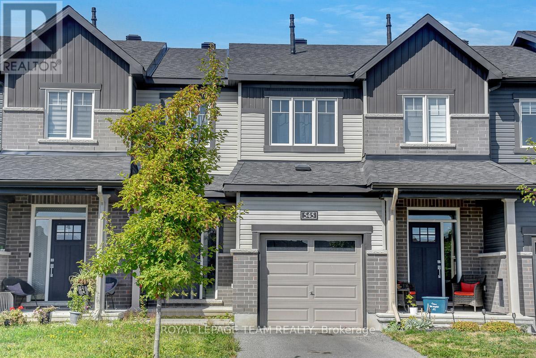Ottawa Listings
1371 Pebble Road
Ottawa, Ontario
Welcome to this beautifully updated and spacious 4-bedroom, 3-bathroom Cape Cod-style home. Blending classic charm with modern convenience, this home features stylish upgrades and versatile spaces throughout.The main floor offers bright, inviting living areas, an open-concept kitchen, an updated powder room, and a dedicated home office, perfect for remote work or study. Upstairs, you'll find four generous bedrooms and a beautifully renovated main bathroom.The fully finished basement adds even more living space, complete with your own private gym and a jetted bathtub- ideal for a relaxing soak or post-workout ice bath. Additional highlights include an attached garage with inside access, a large, bright and airy 4-season sunroom overlooking a spacious backyard and deck, perfect for entertaining or unwinding outdoors. And don't miss the incredible bonus Coach House- a rare and versatile space featuring a cozy lounge area and loft bed, ideal for guests, teenagers, a studio, or a peaceful retreat. (id:19720)
Royal LePage Team Realty
363 Hardwood Ridge Road
Lanark Highlands, Ontario
Welcome to Patterson Lake! This spacious, family-oriented home features three bedrooms and 1.5 bathrooms, all designed for comfort and relaxation. At heart of the home is a beautiful bright kitchen with a large island that seats six, ideal for casual breakfasts or large family gatherings. Off the kitchen, a sun-filled dining room opens onto a large deck overlooking the lake, creating a seamless indoor outdoor experience. The cozy living room, complete with a woodburning fireplace, invites you to unwind. Upstairs, the primary bedroom offers a private balcony with stunning lake views, your personal retreat for morning coffee. The bathroom includes a luxurious soaker tub, with a spa like feel. Outside, the property is equally impressive. A screened front porch provides a bug-free space to enjoy summer evenings, while the expansive deck is perfect for entertaining or simply soaking in the peaceful surroundings. A private dock awaits your boat or kayaks, and the fire pit is ready for your marshmallow roasting memories. There is even a garage for extra storage. The kids will love the massive tree fort and the endless opportunities to explore the outdoors. Whether you're looking for a year-round residence or a seasonal escape, this home offers the perfect blend of comfort, adventure, and serenity! (id:19720)
RE/MAX Affiliates Realty Ltd.
706 Sanibel Private
Ottawa, Ontario
Fresh and bright freehold 3-storey townhome offering 3 bedrooms + den and 3 bathrooms in the family-friendly community of Arbeatha Park in Bells Corners, just minutes from the peaceful Stony Swamp forest and trails. The first level features a spacious den with access to the backyard and spacious deck, as well as inside entry from the single-car garage with automatic door. The light-filled second floor showcases an open-concept layout with living and dining area, a powder room, a modern kitchen with granite counters, and the convenience of second-floor laundry. Upstairs, three bedrooms and two full bathrooms provide comfort and privacy. The basement offers multiple areas for storage, adding functionality and convenience. Recent upgrades include luxury vinyl flooring (2022), smart thermostat (2022), central air (2022), and new eavestroughs (2024). The $76.31/month HOA covers landscaping and snow removal - no condo fees! Ideally located in Bells Corners, in close proximity to schools, shops, parks, amenities, transit, and just a short drive to DND Headquarters on Carling Avenue. (id:19720)
Innovation Realty Ltd.
3010 Rue Principale Street
Alfred And Plantagenet, Ontario
Discover the charm of this captivating 3-bedroom corner lot bungalow nestled in the serene community of Wendover, just 30 minutes from Ottawa and conveniently located with easy access to the main highway. Wendover is celebrated for its tranquil surroundings and abundant nature, offering the perfect escape to unwind after a long day at work. Imagine the possibilities of the lower level, which can be expertly transformed into an inviting in-law suite, complete with its own private entrance. The lower-level bathroom plumbing is already in place for a new shower, making it a seamless renovation project. The garage, previously utilized as a small engine repair shop, adds even more versatility to this property. Don't miss your chance to make this peaceful haven your forever home! (id:19720)
Tru Realty
1101 - 1025 Grenon Avenue
Ottawa, Ontario
This spacious 1-bedroom, 1-bath unit offers 919 sq. ft. of top-floor living with sweeping views of the Ottawa River and stunning sunsets. The Mozart model is unique- only one per floor, making this a truly special opportunity. Enjoy the convenience of easy access to Hwy 417, public transit, and Bayshore Shopping Centre.The unit features laminate flooring throughout, a walk-in shower, and in-unit laundry. The well-maintained building offers an impressive array of amenities, including a party room, rooftop terrace, fully equipped fitness centre, theatre, library, outdoor heated pool, tennis courts, squash court, and a fenced dog park. Don't miss your chance to live in one of the city's most desirable buildings! (id:19720)
Royal LePage Team Realty
1010 Kirkwood Avenue
Ottawa, Ontario
Located in the Carlington area, this home offers the convenience of nearby shops, schools, and transit while being just minutes from downtown. The neighbourhood has tree-lined streets, family-friendly parks, and a welcoming community atmosphere. This beautifully maintained property offers a blend of comfort, style, and peace of mind with thoughtful updates throughout. Bright and welcoming, the main floor features large Verdun windows (2022) that flood the living space with natural light, refinished hardwood flooring, and modern blinds, including motorized options in the living room, office and primary bedroom. The kitchen and dining area flow seamlessly, perfect for everyday living and entertaining. Upstairs, spacious bedrooms provide comfort and privacy, while the main bathroom was recently refreshed with a vanity and vinyl flooring (2024/2025). The fully finished basement adds even more living space, with a workout area, second bathroom, and new vinyl flooring. Outside, upgraded siding, fascia, parging, and newer doors enhance the curb appeal, while the garage provides secure parking and storage. (id:19720)
RE/MAX Absolute Walker Realty
805 Anemone Mews
Ottawa, Ontario
Modern 5-Bedroom Corner Home in the Heart of Barrhaven Brand New & Move-In Ready! Step into stylish, modern living with this stunning brand-new corner unit, ideally located in one of Barrhaven's most sought-after communities. Never before lived in, this spacious home offers 5 generous bedrooms, 3.5 bathrooms, and a thoughtfully designed layout perfect for growing families, multi-generational living, or those who love to entertain. The open-concept main floor blends function and comfort, while large windows fill the space with natural light. Enjoy easy access to highways, top-rated schools, shopping, parks, and all essential amenities, everything you need is just minutes away. Upstairs, unwind in the elegant primary suite complete with a walk-in closet and private ensuite, while four additional bedrooms provide flexible options for children, guests, or a dedicated home office or gym. (id:19720)
Exp Realty
345 Cornice Street
Ottawa, Ontario
Welcome home to this spectacular Richcraft Executive End-Unit Townhome, where luxury meets comfort in every detail. From the moment you arrive, the curb appeal sets the tone for the elegance inside. The main floor boasts a spacious foyer, clad in large tiles with an oversized closet, a stylish powder room, and inside access to the garage. Step into the bright open-concept living and dining space, flooded with light from the extra windows this end-unit has, highlighted by soaring two-storey windows and an impressive 18-foot ceiling. Warm hardwood floors lead you to a cozy gas fireplace with a custom tiled surround, while the upgraded chefs kitchen steals the spotlight with full-height custom cabinetry, extended pantry, quartz countertops, sleek tile backsplash, gas stove with griddle, stainless steel appliances, and an oversized island with seating for four. Upstairs, the primary suite is a private retreat featuring a large walk-in closet and spa-inspired ensuite with quartz vanity, glass shower, and soaker tub. Two additional bedrooms, a full bathroom, and a convenient laundry room complete the second level. The fully finished lower level offers a large versatile family room, perfect for a home gym, playroom, or rec space, with plenty of storage. Outside, enjoy the fully fenced south-facing backyard with extra space and shade provided by this premium end-unit location with no front neighbours. Recent upgrades include LED lighting, dimmer switches, and interlock. With a beautiful park just steps away, new schools around the corner, and a home that feels brand new, this one won't last long, book a showing today! (id:19720)
Century 21 Synergy Realty Inc
16 First Avenue
Ottawa, Ontario
Open House Sunday September 21st, 2-4 pm. If you love the idyllic lifestyle of a legacy neighborhood without the risks of a heritage home, look no further than 16 First Avenue in the nations capital. Stunning interiors with top notch finishes, hardwood, heated floors in select zones, ceramic, quartz. Wired with ethernet, smart environmental controls. Rare Glebe advantages; ample surface parking, finished lower level and backyard oasis. An unmatched location and opportunity: excellent schools, parks, the canal, specialty restaurants, cafes and independent shops minutes away on foot, and the city's cultural, business, and political centre is a quick jaunt away on bike, foot, or transit. See it! (id:19720)
Royal LePage Team Realty
1507 - 158b Mcarthur Avenue
Ottawa, Ontario
Welcome to the ever popular Chateau Vanier! Not only that, but feast your eyes on their RARE 3 bedroom, 2 balcony corner unit on the 15th floor with views both North and East. All these windows make for a bright unit with freshly refinished parquet hardwood flooring. Large foyer also has access to storage room. Kitchen has been freshly painted and the island has new countertop and fresh backsplash. Great open sections to service both living and dining room areas. Spacious living and dining room areas. Large bedrooms can accommodate standard bedroom furniture, office set ups, kids rooms, gym or yoga areas...whatever your hearts desire. 1 parking is included. Underground parking is currently being renovated but should be completed soon. Condo is well run and the on site supers are very friendly and helpful. Building amenities include indoor pool, gym, party room with full kitchen, sauna, library, Hobby room, car washing station bike storage and more. The ground floor is the ultimate in owner convenience with retail on site, including a corner store, barbershop, nail salon and electronic repair shop. A short walk outside takes you to the local Loblaws or if you have a furry friend, the Vanier animal hospital. Transit and highway are mere minutes away and just a bit further you can walk or bike the Rideau River Eastern Pathway. A ton of convenience at your doorstep. (id:19720)
RE/MAX Affiliates Realty Ltd.
88 Maple Stand Way
Ottawa, Ontario
Welcome to 88 Maple Stand Way, a thoughtfully designed open-concept bungalow in a prime Ottawa location. This home features an inviting, convenient layout with a bright living room, a dining room and a well-appointed kitchen complete with an island, a pantry, and a breakfast area. Perfect for entertaining or everyday living, the seamless flow between spaces makes this home both functional and welcoming. The primary suite offers a spacious retreat with a walk-in closet and spa-like ensuite including dual sinks, a Roman tub, and a separate shower. A versatile second bedroom or den is located at the front of the home, alongside a full bathroom, ideal for guests, a home office, or family. Laundry is located on the main floor and has direct access to the double garage. Set in a friendly Ottawa neighbourhood, this property is close to schools, parks, shopping, recreation centres, and transit, making it an excellent choice for downsizers, young families, or professionals seeking comfort and practicality in one home. (id:19720)
RE/MAX Absolute Walker Realty
126 Wharhol Private
Ottawa, Ontario
*** OPEN HOUSE SUNDAY SEPT. 21 FROM 2 TO 4PM *** Your dream home awaits! Welcome to this Stunning, Sparkling and immaculate * END UNIT and FREEHOLD TOWNHOME * this home has the wow factor. This tastefully updated and mint home is sunfilled, generously sized and well appointed. A bright foyer welcomes you to the upstairs with gleaming hardwood floors with a spacious open concept living room and dining room. The bright and updated kitchen has been freshly painted and a recently installed high quality granite counter with new under counter sink and faucet are an awesome touch. The kitchen provides plenty of counter and cupboard space and a pretty little powder room finishes this floor perfectly. Upstairs, you'll find a large primary suite with a walk in closet and another generously sized bedroom; renovated main bath with gorgeous new quartz counter. The Recroom is an ideal area for watching TV, as an office or workout area. Laundry, large storage under stairs and access to garage completes this floor. Patio doors lead to the Backyard oasis which is beautifully landscaped, fully fenced and very private. A wonderful patio area also provides an ideal space for your morning coffee or evening wind down or entertaining/ BBQ for your family and friends. Bells Corners location is incredible - steps to green space at Westcliffe Park, NCC Trails, transit, schools, shopping, Restaurants, Groceries, New LRT stop at Moodie, 416 & 417 and more! Solid value for this move right in property - providing a high level lifestyle with the ease of low maintenance living ! This move-in-ready home is full of comfort and updates in a fantastic location! Don't miss out on this wonderful opportunity! You wont want to miss this one, come fall in love today! Book your showing today! (id:19720)
Royal LePage Team Realty
903j Elmsmere Road
Ottawa, Ontario
903J Elmsmere Rd is a lovely refurbished move-in ready end unit town home, with no rear neighbours. On the main level you will find a large coat closet, powder room, a spacious kitchen with a large bay window letting in lots of natural light and a convenient pass through to the dining room and large living room with a door to the yard. The fenced back yard is accessed from the living room and beyond the yard is a beautiful park like area to enjoy. Upstairs you will find 3 spacious bedrooms, with wall-to-wall closets in the primary bedroom, and a renovated main bathroom. On the lower level is a large L-shaped rec room and laundry/storage area with lots of shelving. Updates this year in this 3 bedroom home include: newly painted throughout; new vinyl laminate flooring on the main and lower levels; refinished parquet flooring on the upper level; updated main bathroom and powder room; new kitchen counter top, sink, faucets and hood fan. The A/C unit was installed in 2020 and the double oven of the stove has not been used! Condo fees include: water, gas, hydro, snow removal, building maintenance (roof, windows etc.), HVAC maintenance (except A/C), common area maintenance including the swimming pool, garbage removal, building insurance. One can park temporarily in front of the unit to unload groceries then park just up the road where you can view your car from the kitchen. Another feature is mail delivery is to the unit. This home, in the sought after area of Beacon Hill South, is close to shopping, transit, schools and recreation facilities. Do not hesitate to book a viewing! (id:19720)
Royal LePage Performance Realty
288 Livery Street
Ottawa, Ontario
End Unit! Step into this beautifully maintained 3-bedroom, 3-bath end-unit townhome with no rear neighbours, ideally located just minutes from parks, shops, and schools. A charming walkway leads into the bright, open-concept main floor featuring 9-foot ceilings, hardwood flooring, a powder room, and inside entry from the garage for added convenience. The stunning chefs kitchen offers white-tone cabinetry, ample counter space, and extra storage perfect for everyday living and entertaining. The open-concept living and dining area is perfect for entertaining and everyday family life. Upstairs, the spacious primary bedroom includes a 4-piece ensuite with a tile stand-up shower and soaker tub. Two additional bedrooms feature large windows, and the main bath includes a tub/shower with tile surround. The second level also features a convenient laundry closet and a separate linen closet. The fully finished lower level provides a generous family room, ideal for movie nights or hosting guests, along with an additional full bath. Located within walking distance to schools, parks, and grocery stores, this home truly has it all. Don't miss out! (id:19720)
Royal LePage Team Realty
54 Barrel Point Road
Rideau Lakes, Ontario
Heavenly two acre peninsula on Opinicon Lake that's intricate part of Rideau Canal system for great swimming, boating & fishing. The peninsula feels like a sanctuary with the lake on three sides and Mother Nature in-between. Panoramic 360 views include sunrises, sunsets and, magical calls of the loons. In the midst of this beauty, beloved cottage all tastefully and thoughtful renovated into welcoming summer home. You also have boathouse and elaborate hi-end docking system with lights. The peninsula has 1,381' waterfront; one side crystal clear for swimming. Other side natural flora where birds and frogs thrive. On huge rock at the shore, amazing pergola-gazebo with landscaped waterfall and hammock structure - ideal for watching lake flow by during the day and stars sparkle in the evening. With pleasing style, the summer home features contemporary layout and modern comforts. Adding character are vaulted log & pine ceilings and magnificent century granite floor-to-ceiling fireplace with log mantle. Dining room bay window has bench seat offering mesmerizing lake views. Upscale quartz kitchen of display cabinets and quality 2020 Samsung appliances. Well-designed sunroom-porch overlooks the great outdoors. Main floor, spacious primary bedroom with wood accents and windows on three walls for never-ending views. Three-piece bathroom glass & ceramic shower. Second floor familyroom basks in sunlight from skylights. This room also has vaulted pine ceiling and the fireplace's showcase upper stone wall. Second floor bedroom also has vaulted ceiling and skylights; 3-pc bathroom spa-body shower. Expansive deck provides resort-like luxury, 2024 Jacuzzi hot tub & 2024 cold plunge. All furnishings included. Propane furnace & central air. For guests, new 2024 bunkie tucked up on hill with wrap-about deck, vaulted ceiling, laminate floor, electric fireplace & AC unit. Hi-speed. Cell service. Private road maintenance fee $100/yr. 10 mins Elgin for groceries. 45 mins Kingston or Perth. (id:19720)
Coldwell Banker First Ottawa Realty
2700 Priscilla Street
Ottawa, Ontario
LEGAL SDU( SECONDARY DWELLING UNIT)-INCOME PROPERTY. EV PLUG, DETACHED GARAGE BUILT IN 2025. Fully Renovated 1-1/2 Storey Bungalow with Legal Second Dwelling Unit (SDU), Turnkey Investment or Perfect Multi-Generational Home!Welcome to this beautifully renovated 1-1/2 storey bungalow that effortlessly blends classic charm with modern design. Situated on a quiet, family-friendly street, this move-in-ready home has been extensively upgraded from top to bottom, offering exceptional versatility and value. Step inside the main unit to discover a bright, open-concept layout featuring stylish finishes, contemporary flooring, and a brand-new kitchen with quartz countertops, stainless steel appliances, and ample cabinetry. The main floor includes spacious living and dining areas, a full bathroom, and a generous bedroom. Upstairs, you'll find a private primary bedroom with bonus space perfect for 2nd bedroom or home office . The fully finished legal basement suite has a separate entrance and is thoughtfully designed as a second dwelling unit. It features a modern kitchen, sleek bathroom, comfortable living space, and 2 bedrooms ideal for rental income, in-laws, or extended family. Extensive renovations done in 2024-2025 include new electrical, plumbing, A/C, windows, roof, insulation, flooring, kitchens, bathrooms, and more all completed with permits and attention to detail. Enjoy a fully landscaped yard, private driveway, and a central location close to schools, parks, transit, and shopping. Whether you're looking for a smart investment, mortgage helper, or space for multi-generational living, this home checks all the boxes. Key Features: 1-1/2 storey bungalow with 2 self-contained units, Legal basement suite with private entrance, SDU, in-law suite, Fully renovated with high-quality finishes, Updated mechanicals, windows, roof & more Ideal for investors, families, or first-time buyers. 2025 property tax will be re-assesed by MPAC following issuance of occupancy permit. (id:19720)
Right At Home Realty
101 Carterfarm Crescent
Ottawa, Ontario
Welcome to 101 Carterfarm Crescent, a charming home set on nearly 2 acres. Located on a quiet crescent, this beautifully maintained property combines peaceful country living with access to everyday amenities. Inside, rich hardwood floors run throughout, and numerous windows invite natural light and calming views of the scenic surroundings. The main floor features a sunken living room with a cozy wood-burning fireplace, a large dining room ideal for gatherings, a secondary family room perfect for relaxing or entertaining, a well-appointed kitchen with stainless steel appliances, and a combined powder and laundry room for added convenience. Two balconies on the main floor provide peaceful outdoor spaces and overlook the natural landscape. Upstairs are four spacious bedrooms and two full bathrooms, one of which is an ensuite in the primary bedroom. A large double garage complements ample parking on the lot, while the spacious unfinished basement offers generous storage and future customization potential. Just minutes from shopping, schools, local amenities, and with quick access to the highway, this home truly offers the best of both worlds. (id:19720)
RE/MAX Affiliates Realty Ltd.
1430 Pleasant Corner Road
Champlain, Ontario
Cancelled - Open House Saturday Sept 27th. Discover the perfect blend of serene rural living and modern convenience in this charming & well cared for for century home on close to 3/4 of an acre. Bursting with upgrades over the past several years, this home boasts modern touches & lower utility costs while maintaining period details. Highlights include a new Generac generator, septic tank, & heat pump (2023) which complements the H.E. propane furnace, lowers utility costs AND provides A/C in the summer. The spacious eat-in kitchen features a new farmhouse sink, butcher block counters & more, with laundry tucked behind custom barn doors. Refinished hardwood floors flow throughout, including the bright living room & dining area (dining currently used as a home office). Enjoy the sights & your favorite refreshment on the sizable screened in front porch. A new custom hardwood staircase and railings lead to 3 generous bedrooms & a beautiful 4-piece bath with clawfoot tub & newer tiled shower. Outdoors, enjoy garden boxes galore, fruit trees (cherry, McIntosh, Spartan, & crab apple), & a kids playhouse. Host large gatherings on the rear deck or cozy up around the firepit, surrounded by rhubarb, raspberries, hydrangeas, hosta's, & maple trees. The tall, dry basement offers ample storage & the 26' x 14' workshop on one side of the barn is a great place to be creative. Home fully re-insulated (2015), H.E. Propane Furnace (2017) Steel roof (2018), Fraser wood siding (2019), deck (2020), Shower (2022) kitchen upgrades (2023), eavestrough (2023), septic tank (2023), staircase & railings (2023), Generac Generator (2023), Heat pump w/humidifier (2023), Laundry doors (2023), HWT (owned-2023). Well pump/Pressure Tank (2025); Other inclusions: John Deere lawn tractor (2023), Weber BBQ with direct line (2023). Just minutes from schools & Vankleek Hill, known for its rich history, murals, cafes, shops, & strong community spirit. "The pretty Blue House on Pleasant Corner" is a must se (id:19720)
Royal LePage Integrity Realty
50 Kilbarry Crescent
Ottawa, Ontario
Welcome to a Manor Park gem! This extensively upgraded home at 50 Kilbarry Road effortlessly combines quiet living with all the conveniences of urban life in our capital city. Manor Park is known for its tree lined streets and strong sense of community among the residents. Its calm, green environment is perfect for people looking to be close to nature within the city, located near excellent dining and shopping, highly rated schools, and bike and ski paths that lead to the Ottawa River, the city, and beyond. With 3+1 bedrooms, 2.5 bathrooms, and an oversized one-car garage, this home is perfectly suited for both upsizers and downsizers. Tastefully updated and beautifully maintained, it features an open-concept main floor, a spacious mudroom, and convenient main-floor laundry. The open kitchen overlooking the backyard offers ample space on quartz counters, including a large island in the center of the home. Both the main and second floor are carpet free with beautiful hardwood and tile flooring. Custom California shutters throughout the home offer both privacy and natural light. A gas burning fireplace completes the main floor. Upstairs, you'll find three comfortable bedrooms and a full bathroom. The finished basement adds a fourth bedroom, an additional full bathroom, and storage space. Step outside to a private, fully fenced backyard, beautifully landscaped with patio stones in the back as well as in the front of the home. This truly move-in ready home will make its next owner very happy with a unique blend of location, style and convenience. (id:19720)
Royal LePage Team Realty
432 Appalachian Circle
Ottawa, Ontario
Located in the most desirable Half Moon Bay community in Barrhaven, this beautifully built 2023 detached home with a double car garage sits on a premium pie-shaped lot with no rear neighbours, offering exceptional privacy and outdoor space.Large windows throughout the home fill the space with natural light. The main floor features 9' ceilings and an open-concept design with elegant hardwood flooring. You'll also find a spacious great room, perfect for both relaxing and hosting, as well as an inviting dining room for everyday meals or entertaining. The modern kitchen features granite countertops, stainless steel appliances, ample cabinet and counter space, with peaceful natural views from both the kitchen and dining area.Upstairs, you'll find three generously sized bedrooms, each offering beautiful views. The primary bedroom includes a private ensuite washroom and two walk-in closets, while the other bedrooms share a full bathroom.The finished basement is designed for practical everyday use, featuring a large mudroom with storage, direct garage access, a separate laundry room, and utility space ideal for keeping your home organized and functional.Still covered under Tarion warranty.Conveniently located near all amenities, including the Minto Recreation Centre, top-rated schools, parks, shopping, Costco, Amazon, and offering easy access to Highway 416, this home combines comfort, function, and an unbeatable location (id:19720)
Royal LePage Integrity Realty
455 Butler Road
Clarence-Rockland, Ontario
Unique country home with legal apartment, wood cooking stove and much more. Welcome to 455 Butler This 1990-built, extensively and thoughtfully upgraded brick bungalow creates a home that balances charm, character, comfort, and opportunity. Nestled on a large, fenced and tastefully landscaped lot along a quiet road, it offers peace and seclusion while keeping amenities within easy reach. Some of these amenities include English Catholic Elementary/High School, Prescott-Russell recreation trail, & Lavine Natural Forest. The main level includes 3 bedrooms, 2 bathrooms and an office, a functional family layout, and a professionally installed wood cooking stove just off the kitchen. A unique 2017 addition provides both his and her entrances, including a mudroom with a spacious closet, while the bright 4-season sunroom extends the living space year-round. The fully finished, legal basement apartment (2018) features 1 bedroom and 1 bathroom and own laundry, complete with soundproofing, interior and exterior access, and excellent potential for rental income or multi-generational living. For added flexibility, the home can also be converted back to a traditional bungalow layout. Additional highlights of this property include an interlock driveway, an insulated garage, and an oversized carport with a concrete slab, offering plenty of options for parking and storage. The home is further enhanced with a durable metal roof, both front and back porches for outdoor enjoyment, and practical upgrades such as an insulated 60-gallon water tank, a French drain, and a dry well for peace of mind. (id:19720)
Exp Realty
915 Code Drive
Montague, Ontario
915 Code Drive is where modern design meets storybook charm. Custom-built in 2024 for a homeowner with a keen eye for style, this residence now seeks its next chapter. Nestled on just over an acre at the edge of Smiths Falls, with booming Carleton Place a breezy 25 minutes away and historic Perth just 20 minutes down the road, this home offers the perfect blend of country calm and commuter convenience. Beyond the front door, sunlight cascades across thoughtful and refined finishes, illuminating every bespoke detail. The main floors open flow is anchored by a stunning fireplace feature wall which sets the stage for cozy winter evenings and lively gatherings alike. Upstairs, three bright bedrooms await, each with its own personality and one ready to serve as the master if you choose. Downstairs, the walk-out lower level reveals a bright and airy private master suite with walk-in closet and full bath, ideal for private sleeping quarters for the adults, a guest suite to impress family and friends with comfort and style, or a quiet workspace undisturbed by the regular flow of the household. The extras delight as well: a fresh, modern exterior with soffit lighting to welcome you home, an attached double garage for your vehicles, projects, or toys, and a raised deck overlooking your private paradise. Oversized bathroom vanities, a large well-lit recreation room, and many other thoughtful touches throughout complete this masterpiece home. 915 Code Drive is more than a residence; it is an invitation to craft your lifestyle within a masterfully designed contemporary home, surrounded by boundless possibilities and ensured private by nature. (id:19720)
Royal LePage Integrity Realty
84 Waterbridge Drive S
Ottawa, Ontario
Welcome to this rarely available Tamarack end unit, tucked into a quiet corner of Barrhaven. The main floor greets you with a bright den boasting soaring ceilings and a convenient powder room. The chefs kitchen shines with a full-sized pantry, breakfast bar, and stainless steel appliances, flowing seamlessly into open living spaces. Upstairs, the spacious primary retreat features an elegant, updated ensuite and walk-in closet, while two generous secondary bedrooms are complemented by a full bath and large laundry room. The lower level offers incredible versatility with a recreation room featuring two oversized windows, an additional finished storage area perfect for a playroom or man cave, plus plenty of extra storage. Step outside to enjoy a newly fenced backyard with great privacy. Recent Upgrades: New Fence in 2025, replaced/fixed some roof shingles in 2024, new laminate flooring ion 2nd level in 2021. Average monthly bills: Hydro $90; Enbridge $60/-; Water $80/- Ideally located across from Farley Mowat School and Cresthaven Park, and just a short walk to transit, the Rideau River conservation trails, Movati, shopping plazas, and numerous schools, parks, and recreation facilities this home truly has it all! Note regarding possession: Closing to occur as soon as possible. Seller to remain in possession as tenant for up to 2 months post-closing, with option to vacate after 1 month on 10 days written notice. Seller to pay $2600/- monthly rent in advance and comply with the Residential Tenancies Act, 2006 (Ontario) (id:19720)
Details Realty Inc.
545 Decoeur Drive
Ottawa, Ontario
Welcome to 545 Decoeur Drive, a townhome set in a sought-after neighbourhood with a park right outside your front door. Offering 9 ceilings on the main level and a smart, functional layout, this home is filled with natural light and everyday comfort. The open living and dining areas create an easy flow, making it simple to gather, relax, or entertain. Upstairs, the spacious primary suite provides a private retreat with a walk-in closet and ensuite. Two additional bedrooms are equally generous in size, offering flexibility for family, guests, or a home office. A full bathroom completes this level. The lower level extends the living space with a large family room, a bright window, and a rough-in for a fourth bathroom. With plenty of storage and laundry tucked away, this level is both practical and adaptable to your needs. Additional highlights include a private, non-shared driveway and a location that's close to schools, parks, shops, and everyday amenities. With space, convenience, and a welcoming setting, this home is ready for its next chapter. (id:19720)
Royal LePage Team Realty




