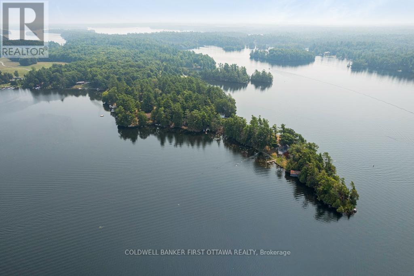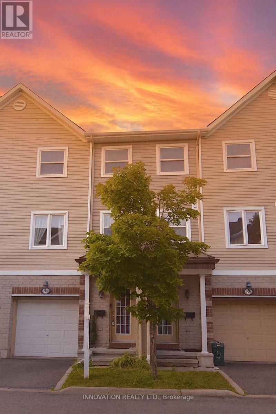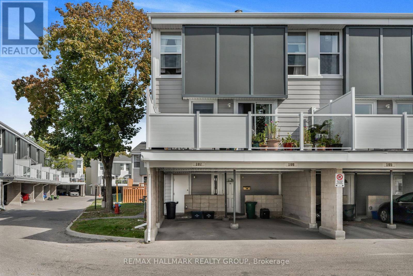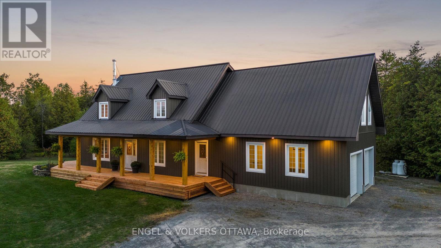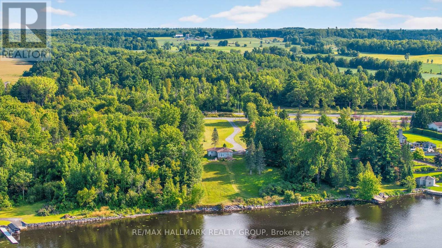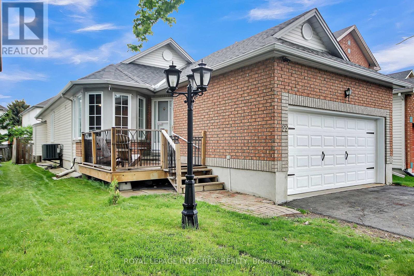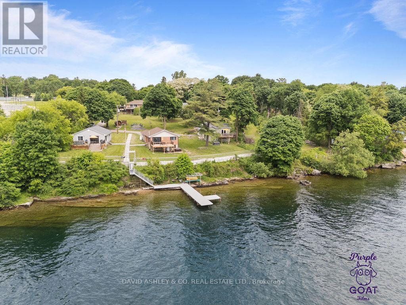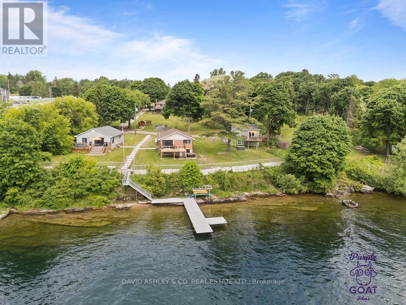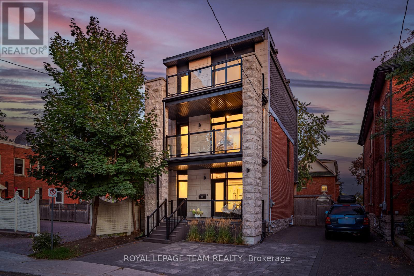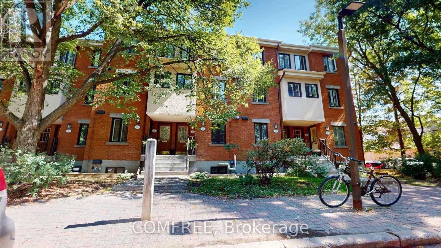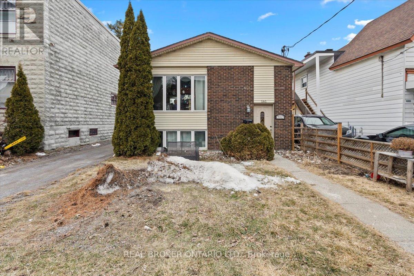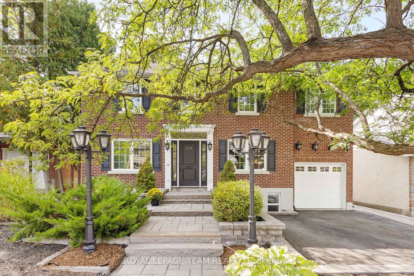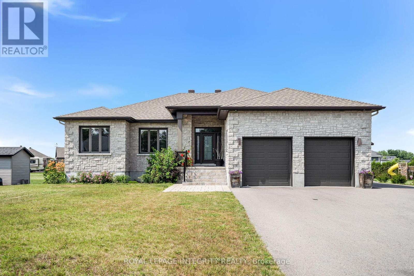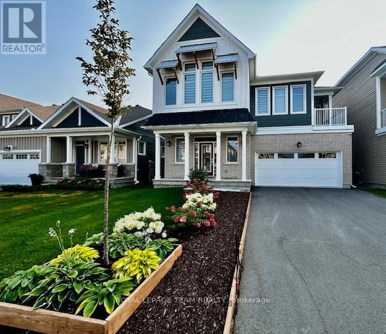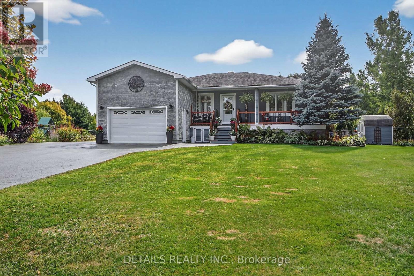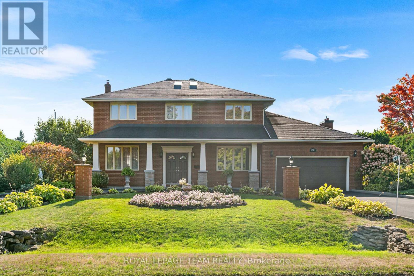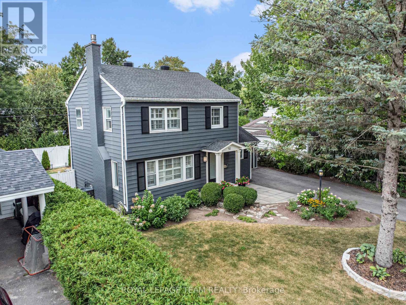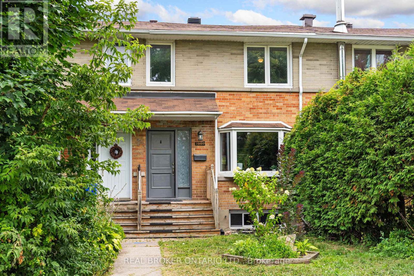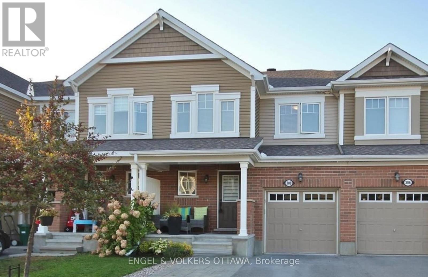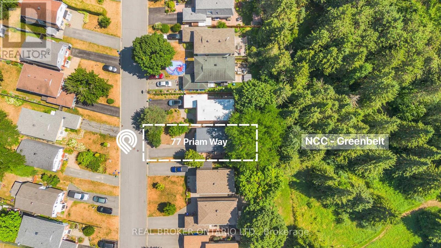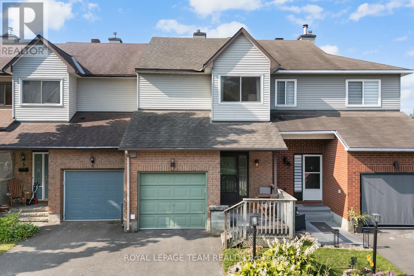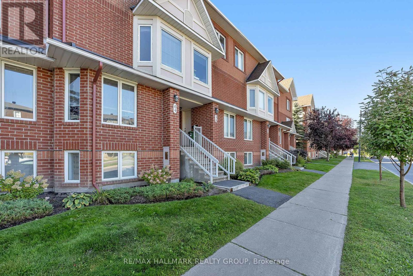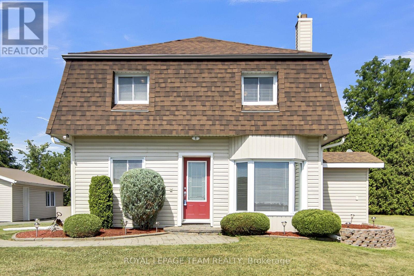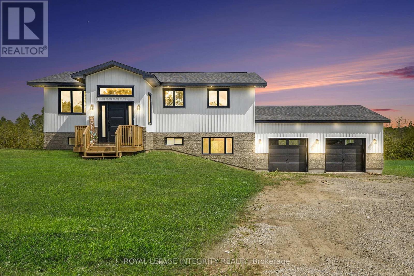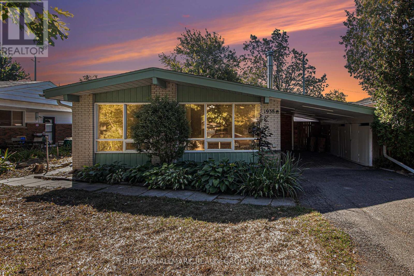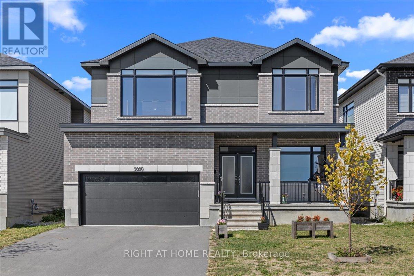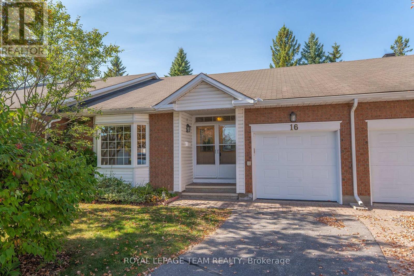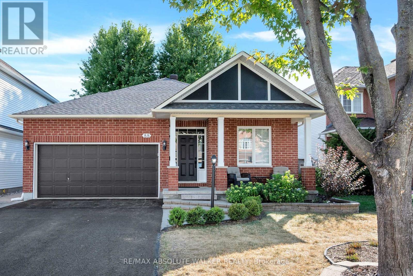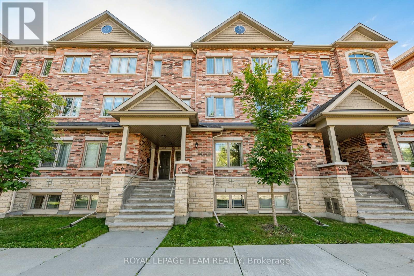Ottawa Listings
54 Barrel Point Road
Rideau Lakes, Ontario
Heavenly two acre peninsula on Opinicon Lake that's intricate part of Rideau Canal system for great swimming, boating & fishing. The peninsula feels like a sanctuary with the lake on three sides and Mother Nature in-between. Panoramic 360 views include sunrises, sunsets and, magical calls of the loons. In the midst of this beauty, beloved cottage all tastefully and thoughtful renovated into welcoming summer home. You also have boathouse and elaborate hi-end docking system with lights. The peninsula has 1,381' waterfront; one side crystal clear for swimming. Other side natural flora where birds and frogs thrive. On huge rock at the shore, amazing pergola-gazebo with landscaped waterfall and hammock structure - ideal for watching lake flow by during the day and stars sparkle in the evening. With pleasing style, the summer home features contemporary layout and modern comforts. Adding character are vaulted log & pine ceilings and magnificent century granite floor-to-ceiling fireplace with log mantle. Dining room bay window has bench seat offering mesmerizing lake views. Upscale quartz kitchen of display cabinets and quality 2020 Samsung appliances. Well-designed sunroom-porch overlooks the great outdoors. Main floor, spacious primary bedroom with wood accents and windows on three walls for never-ending views. Three-piece bathroom glass & ceramic shower. Second floor familyroom basks in sunlight from skylights. This room also has vaulted pine ceiling and the fireplace's showcase upper stone wall. Second floor bedroom also has vaulted ceiling and skylights; 3-pc bathroom spa-body shower. Expansive deck provides resort-like luxury, 2024 Jacuzzi hot tub & 2024 cold plunge. All furnishings included. Propane furnace & central air. For guests, new 2024 bunkie tucked up on hill with wrap-about deck, vaulted ceiling, laminate floor, electric fireplace & AC unit. Hi-speed. Cell service. Private road maintenance fee $100/yr. 10 mins Elgin for groceries. 45 mins Kingston or Perth. (id:19720)
Coldwell Banker First Ottawa Realty
706 Sanibel Private
Ottawa, Ontario
Fresh and bright freehold 3-storey townhome offering 3 bedrooms + den and 3 bathrooms in the family-friendly community of Arbeatha Park in Bells Corners, just minutes from the peaceful Stony Swamp forest and trails. The first level features a spacious den with access to the backyard and spacious deck, as well as inside entry from the single-car garage with automatic door. The light-filled second floor showcases an open-concept layout with living and dining area, a powder room, a modern kitchen with granite counters, and the convenience of second-floor laundry. Upstairs, three bedrooms and two full bathrooms provide comfort and privacy. The basement offers multiple areas for storage, adding functionality and convenience. Recent upgrades include luxury vinyl flooring (2022), smart thermostat (2022), central air (2022), and new eavestroughs (2024). The $76.31/month HOA covers landscaping and snow removal - no condo fees! Ideally located in Bells Corners, in close proximity to schools, shops, parks, amenities, transit, and just a short drive to DND Headquarters on Carling Avenue. (id:19720)
Innovation Realty Ltd.
107 - 3445 Uplands Drive
Ottawa, Ontario
SPECIAL ASSESSMENT WILL BE PAID BY OWNERS BEFORE CLOSING! Welcome to Unit 107 - 3445 Uplands Drive. Beautiful 3 bedroom, 2 bathroom END UNIT townhome condo featuring exclusive carport parking space conveniently located and plenty of visitor parking. The condo corp has just finished updating the siding, decks, fences, roof, windows and doors making this look like a new condo. Step inside to the large front entrance way that leads into this great home. Open concept living & dining room with convenient patio door overlooking an upper deck / patio with a fully FENCED BACKYARD. Living room has an inviting and cozy wood-burning fireplace. Lots of windows attracting tons on natural light. High-quality laminate / Ceramic throughout the living, dining rooms, and bedrooms. Two good size bedrooms and a 4-piece bath upstairs (laundry hook up too). Lower level now has laundry, another 4-piece bath, that was installed within the last couple of years, as well as the 3rd bedroom/multi-use room. Minutes to public transit, South Keys shopping Centre, Carleton University, Hunt Club Golf Course and more! PROPERTY CAN BE SOLD WITH ALL FURNITURE INSIDE - BOOK YOUR PRIVATE SHOWING TODAY!!! (id:19720)
RE/MAX Hallmark Realty Group
273 Shinleaf Crescent
Ottawa, Ontario
Welcome home to this Energy Star-rated, open-concept executive townhouse offering 3 bedrooms plus a loft and 3 bathrooms. Situated in a peaceful, family-friendly neighbourhood, you'll love the fully fenced and professionally landscaped front and back yards.Step into a bright, spacious foyer with ceramic tile flooring, inside access to the garage, and a convenient powder room. The kitchen is beautifully upgraded with extended cabinetry, quartz countertops, a tile floor, and an island with seating and an integrated sinkperfect for entertaining.The living and dining areas feature hardwood floors, pot lights, and a custom built-in bookcase, creating a warm, welcoming ambiance. Downstairs, the family room is flooded with natural light and includes a cozy gas fireplace, storage under the stairs, and a large unfinished area with laundry and room for expansion or organization.Upstairs, the primary suite includes a walk-in closet and a luxurious ensuite with a soaker tub, separate shower, and generous vanity. Two additional bedrooms and a versatile loft offer space for family, guests, or a home office.Enjoy living near nature and convenience with a forest at one end of the street, a park at the other, and a mix of single-family homes in the area. You're also close to elementary and high schools, trails, recreation, shopping, and restaurants. (id:19720)
Royal LePage Team Realty
4682 Beckwith Boundary Road
Ottawa, Ontario
Discover luxury living on 9 acres in picturesque Beckwith Township. This outstanding 3-bedroom, 2.5-bathroom home combines comfort, character, and modern updates in a truly exceptional setting. Step into the great room, where soaring two-story ceilings and a sunlit loft create a sense of openness and grandeur. From the loft, enjoy sweeping views of the property and pond, an ideal spot to unwind or work from home. Open to the great room, the well-appointed kitchen with ample storage and granite countertops is ideal for both entertaining or everyday living. The bright sunroom opens onto a brand new wraparound deck, offering plenty of space for outdoor dining, gatherings, or simply relaxing with serene pond views. The upper-level family room with wet bar and powder room adds an abundance of flexible space to the home for games, movie nights or gatherings. The oversized double garage and freshly updated exterior (new siding 2024, deck & porch 2024, roof insulation 2025, garage paint 2025) and numerous other updates provide peace of mind. Whether it's snowmobiling, cross-country skiing, hiking, or ATV rides, you can enjoy endless outdoor recreation right in your own backyard. Nestled on over 9 acres and backing onto snowmobile trails, this property is a rare blend of privacy, natural beauty, and year-round outdoor living. (id:19720)
Engel & Volkers Ottawa
3855 Old Highway 17
Clarence-Rockland, Ontario
RIVERFRONT property on approximately 4 ACRES with 289 feet of waterfront! This large and rare lot is nearly double the average size, over 650' Deep, offering plenty of room to create something truly special! A long private driveway leads to a bungalow that requires TLC but provides the foundation for your vision. The current layout features a bright open-concept living space with many windows, tiled entry, spacious kitchen with dining area, a step-down living room with French doors to the back deck, one full bathroom, and a generous sized bedroom. The lower level offers two additional rooms, laundry, and excellent potential for finishing to add more value. A Detached Garage with power adds storage and extra space. The west side of the lot includes its own laneway to the river, perfect for launching a watercraft. The setting is quiet and private, with stunning Ottawa River views and surrounded by other major estates. This property offers endless possibilities: renovate the existing home, rebuild a custom waterfront residence, or hold as a long-term investment. The land itself is the true asset size, location, and frontage you simply cannot replicate. With some work and vision, this could be transformed into a showpiece or kept as a legacy property to pass down through generations. A terrific place to call a cottage or income from short term rentals, this desirable waterfront offers many options! Rarely does an opportunity like this happen, don't miss it! (id:19720)
RE/MAX Hallmark Realty Group
22 Halkirk Avenue
Ottawa, Ontario
Welcome to 22 Halkirk Avenue, a beautifully maintained bungalow nestled on a quiet, family-friendly street in Kanata. This delightful home offers the perfect blend of comfort, functionality and location, ideal for families, downsizers, or anyone seeking a peaceful suburban lifestyle with city conveniences. Step inside to discover a bright and inviting main floor featuring two spacious bedrooms, including a primary suite complete with his-and-hers closets and a 4-piece ensuite bathroom with a soaker tub and separate shower. A secondary full bathroom is also conveniently located on the main level. The kitchen is a sunny and cheerful space with a cozy breakfast nook surrounded by windows, perfect for enjoying your morning coffee. It includes a gas stove, pantry and ample cabinetry for all your culinary needs. The open-concept living and dining areas are perfect for entertaining, featuring a cozy gas fireplace and direct access to the fully fenced backyard and veranda. Downstairs, the fully finished basement offers exceptional additional living space with a large third bedroom featuring wall-to-wall closets, a spacious office area, a 3-piece bathroom and a generous recreation room that could easily double as a home gym or games room. Ample storage completes the basement, ensuring there's room for everything. The backyard is fully fenced and beautifully landscaped with interlock and green space, ideal for children, pets and outdoor entertaining. The veranda provides a serene spot to relax and enjoy warm summer evenings. The double garage is fully insulated, offering not only secure parking but also a great space for a workshop or hobby area. Located within walking distance to grocery, shopping, restaurants, parks, trails and green space! Quick and easy access to the highway via Terry Fox Dr. This home truly offers it all: comfort, charm, convenience and would be perfect for a family with children or buyers looking to downsize. Book your private showing now! (id:19720)
Royal LePage Integrity Realty
1,2,3,4,5 - 809-811 Hilmor Terrace S
Elizabethtown-Kitley, Ontario
OPEN HOUSE 2-4 pm SUNDAY SEPT. 21st. FIVE WATERFRONT INCOME HOMES, ONE PARCEL OF LAND, ONE GREAT PRICE!POSITIVE CASHFLOW FROM DAY ONE OF PURCHASE!! INVESTORS DREAM "A ONE-OF-A-KIND FAMILY COMPOUND of FIVE (5) TOTALLY RENOVATED HOMES ON A PRIME WATERFRONT Parcel on St Lawrence River". Seller offering stunning $1.5 Mill (approx) VTB reassignment option for qualified purchaser. Family Retreat/Compound of (1) main house and (4) additional Fully Renovated Waterfront winterized homes on One Large Oasis . All FIVE homes have been extensively renovated and upgraded. Upgrades Incl. Newer Roofs, Newer Flooring, kitchens, windows, furnaces, decks, electrical panels, 3 Hot Tubs, (1) Sauna, 170 ft retaining wall, aluminum dock and massive shoreline deck . Enhance your investment portfolio as this property is a recipe for success. Totally Turnkey! Excellent positive Income/cash flow with AirB&B business with established with repeat Income. Guests and Tenants enjoy the massive ships as they pass by. These 5 Getaway waterfront properties are a RARE FIND. Don't miss out on this Family compound Retreat investment. Perfect purchase for a large established family wanting to each own their own retreat on the water. Properties Sold "AS IS, WHERE IS". Financial details available upon request, book your private showing today. (id:19720)
David Ashley & Co. Real Estate Ltd.
1,2,3,4,5 - 809-811 Hilmor Terrace S
Elizabethtown-Kitley, Ontario
OPEN HOUSE 2-4 pm SUNDAY SEPT. 21st. FIVE WATERFRONT INCOME HOMES, ONE PARCEL OF LAND, ONE GREAT PRICE!POSITIVE CASHFLOW FROM DAY ONE OF PURCHASE!! INVESTORS DREAM "A ONE-OF-A-KIND FAMILY COMPOUND of FIVE (5) TOTALLY RENOVATED HOMES ON A PRIME WATERFRONT Parcel on St Lawrence River". Seller offering stunning $1.5 Mill (approx) VTB reassignment option for qualified purchaser. Family Retreat/Compound of (1) main house and (4) additional Fully Renovated Waterfront winterized homes on One Large Oasis . All FIVE homes have been extensively renovated and upgraded. Upgrades Incl. Newer Roofs, Newer Flooring, kitchens, windows, furnaces, decks, electrical panels, 3 Hot Tubs, (1) Sauna, 170 ft retaining wall, aluminum dock and massive shoreline deck . Enhance your investment portfolio as this property is a recipe for success. Totally Turnkey! Excellent positive Income/cash flow with AirB&B business with established with repeat Income. Guests and Tenants enjoy the massive ships as they pass by. These 5 Getaway waterfront properties are a RARE FIND. Don't miss out on this Family compound Retreat investment. Perfect purchase for a large established family wanting to each own their own retreat on the water. Properties Sold "AS IS, WHERE IS". Financial details available upon request, book your private showing today. (id:19720)
David Ashley & Co. Real Estate Ltd.
325 Berry Side Road
Ottawa, Ontario
EXCEPTIONAL RIVERFRONT PROPERTY Perched safely above the Ottawa River this substantial highly customized home is designed to capture breathtaking views with private river access. Very private 1.59 acre property with 200ft riverfront. 180 degree views up & down river with fabulous city skyline vistas to the east. 4960 sqft of living space above grade plus almost 2000 sqft finished space in the walkout lower level. Unassuming entry loft level opens to large open concept space as you descend the stairs giving an indication to the scale of this home. Artisan built natural stonewalls respect the rocky terrain. Customized at every corner & curve each space takes advantage of walls of windows to feature views of river & Gatineau Hills and the customized gardens all around the property. Great Rm has lofty ceilings w/skylights, fireplace, and circular staircase to the Recreation Room below. Kitchen is central to Dining & Family Rm. This well equipped Kitchen is perfect for entertaining. Very large Dining Room is accented by natural stone walls and arches. Family Room next to the Kitchen offers lovely garden views with afternoon sun & a fireplace. Spa space offers hot tub, sauna, rain shower + bathroom. Primary Bedroom suite has it all: corner windows w/views of the city skyline, deck, sunken Library, 5pc Ensuite & spacious Walk-in. 2 main level secondary Bedrooms each have Walk-ins, 3 piece Ensuites & loft spaces accessed by spiral stairs. Finished walkout lower level provides for a 2nd Family Room with a bar, Recreation Room, Media Room, 2 additional Bedrooms, a 3 piece Bathroom, and another Office. There is also a workshop, two utility rooms, and several storage areas. Extensive landscaping w/rock gardens, Trex decks, stairs to rocky shore & dock. Rare offering. 4 bay drive through garage. Generac generator for automatic transfer to the whole home if Hydro goes out. Located in Rural Kanata North along millionaires row, just minutes to many amenities. (id:19720)
Innovation Realty Ltd.
Lph12 - 270 Dufferin Street
Toronto, Ontario
Bright and spacious 3-bedroom, 2-bathroom lower penthouse corner unit with unobstructed views of Lake Ontario and Mimico. Located at King St W & Dufferin, this modern new-build condo offers the perfect mix of convenience and comfort. Situated right on the TTC line, a short walk to the GO Station, and steps to Liberty Village, King West, cafes, shops, and restaurants! Key Features Included: Fully furnished unit, move-in ready, Open-concept layout with floor-to-ceiling windows, Modern kitchen with built-in appliances, Parking, 1GB High Speed Internet Included in Monthly rent. Building Amenities: Fully equipped gym, study, lounge, kids play center, party/hosting room, outdoor BBQ terraces. (id:19720)
Tru Realty
16 First Avenue
Ottawa, Ontario
Open House Sunday September 21st, 2-4 pm. If you love the idyllic lifestyle of a legacy neighborhood without the risks of a heritage home, look no further than 16 First Avenue in the nations capital. Stunning interiors with top notch finishes, hardwood, heated floors in select zones, ceramic, quartz. Wired with ethernet, smart environmental controls. Rare Glebe advantages; ample surface parking, finished lower level and backyard oasis. An unmatched location and opportunity: excellent schools, parks, the canal, specialty restaurants, cafes and independent shops minutes away on foot, and the city's cultural, business, and political centre is a quick jaunt away on bike, foot, or transit. See it! (id:19720)
Royal LePage Team Realty
100 - 23 Blue Moon Private
Ottawa, Ontario
Welcome to 23 Blue Moon Private Manor Park Charm Meets Modern Comfort Step into this bright and beautifully updated 2-bedroom, 1.5-bathroom stacked townhome nestled in the heart of Manor Park. With stylish upgrades and thoughtful touches throughout, this home offers the perfect blend of comfort, convenience, and character. Property Highlights: Open-concept main level with elegant flooring throughout no carpet anywhere! Brand new heating system installed and central AC for year-round comfort Convenient powder room on the main floor Private fenced backyard with turf ideal for pets, kids, or low-maintenance lounging Two spacious bedrooms downstairs with a full bathroom, laundry, and generous storage Bonus Features: One dedicated parking space Quiet, tree-lined street in a sought-after neighborhood Prime Location: Just minutes from: Beechwood Village cafes, boutiques, and local charm Ottawa River pathways perfect for walking, running, or cycling Montfort Hospital Transit access for easy commuting Whether you're a first-time buyer, downsizer, or investor, this home offers unbeatable value in one of Ottawa's most desirable communities. New door to be installed in October. (id:19720)
Comfree
161 Guigues Avenue
Ottawa, Ontario
Welcome to 161 Guigues Avenue, a well-maintained freehold duplex nestled in the heart of Ottawa's vibrant ByWard Market neighbourhood. This property features two spacious units, each with its own private entrance, offering excellent rental income potential or a comfortable owner-occupied living arrangement. Both units benefit from shared laundry facilities, enhancing convenience and functionality. The sale includes two hood fans, two stoves, two refrigerators, one washer, and one dryer, providing a turnkey living experience.The upper 3 bedroom unit is currently rented at $2,953 per month, while the lower 2 bedroom unit is rented at $2,110 per month. The property is in excellent condition, reflecting the care and attention it has received over the years. Ideally located just steps from downtown attractions and public transit options, this duplex is perfect for investors or those seeking a multi-generational living arrangement. A minimum of 48 hours' notice is required to schedule a viewing. Brand new roof August 2025. Eavestrough installation scheduled for completion next week. (id:19720)
Real Broker Ontario Ltd.
176 Solera Circle
Ottawa, Ontario
Welcome to this stunning 2 + 1 bedroom Beaujolais II model by Larco Homes in the exclusive Solera adult community in Hunt Club Park. This adult-style residence offers an impressive 2,670 sq ft of thoughtfully designed living space, with a beautifully finished lower level. Two cars can easily fit in the tandem-style garage. Enter through a welcoming stained glass front door to the foyer with room for a bench and double closet. Discover gleaming oak hardwood floors that sweep through the main level. A dream kitchen with Deslaurier cabinets, large pantry, quartz countertops, 36 six-burner dual range gas stove, curved island with breakfast bar, wine rack, and glass cabinetry. Paneled Jenn-Air counter depth fridge, and an Electrolux dishwasher. The ample, open-concept living and dining area has a stone gas fireplace with a distressed wood mantle. Hidden off the main floor kitchen is a stacked washer and dryer, second fridge and additional cabinets. The generous primary suite features a walk-in closet, wood composite blinds, and a spa-inspired ensuite with limestone flooring, granite counter with double vanity, walk-in shower, all with Moen Kingley wrought iron faucets. The second main-level bedroom offers versatility as a guest room, den, or office, with access to a full bath complete with quartz counter and slate tiles. Downstairs, youll find an expansive family room space with a massive third bedroom, full bathroom, and a large storage/workshop area. Put your feet up and settle in for movie night in the cozy and inviting theatre sized rec room. Step outside through a stained glass back door into a meticulously landscaped yard with perennial gardens, cedar fencing, tall cedars, pergola, Permacon pavers, river rock, and a full front and back yard irrigation system. Whether hosting friends, enjoying a quiet morning coffee, or dinner in this very private outdoor space, this low-maintenance outdoor haven offers beauty in every season. Empty nesting is now your reality. (id:19720)
Comfree
524 Broadview Avenue
Ottawa, Ontario
Welcome to this spacious and inviting 5+1 bedroom family home, fully renovated in 2012 to combine comfort, style, and function. With thoughtful updates throughout, this home is move-in ready and perfect for modern family living. At the heart of the home is a bright kitchen featuring a large island with seating, seamlessly opening to the family room ideal for casual gatherings and everyday living. For more formal occasions, enjoy the separate living and dining rooms designed for entertaining in style. Upstairs, you'll find five generously sized bedrooms, hardwood flooring throughout, and the convenience of an upper-level laundry room. Primary bedroom with spa ensuite, and walk in closet and bonus gas fireplace. The fully finished basement adds versatility with a bedroom, full bathroom, and a spacious family room, offering plenty of space for guests, a home office, or recreation. Step outside to your private backyard oasis. Entertain with ease on the deck and outdoor BBQ area, complete with running water, or unwind in the fully screened gazebo, perfect for enjoying summer evenings bug-free. Blending modern updates with family-friendly design, this exceptional home offers both comfort and convenience in every detail. Perfectly situated steps from top-rated schools, Westboro Village, boutique shops, Farmer's Market and your favourite coffee shops and restaurants. Easy access to downtown and the Ottawa River. Make this your new home. (id:19720)
Royal LePage Team Realty
251 Rue Des Violettes Street
Clarence-Rockland, Ontario
Welcome to 251 Des Violettes! A Charming Retreat in the Heart of Hammond. From the moment you arrive, you'll be captivated by the warmth, style, and attention to detail that define this beautifully maintained 3+2 bedroom bungalow. Nestled on a spacious, landscaped lot in the peaceful and family-friendly community of Hammond, this home is a true hidden gem, where pride of ownership is evident inside and out. The elegant interlock front walkway & stylish area steps lead you to a welcoming front porch, the perfect spot to sip your morning coffee and enjoy the quiet surroundings. Step inside and you'll find a bright, open-concept kitchen that overlooks both the dining area and backyard, ideal for everyday living and effortless entertaining. The cozy living room features a gas fireplace, creating a warm & inviting space to relax & unwind. The main floor offers three generous bedrooms, including a large primary suite with a spa-like ensuite and a walk-in closet. One of the bedrooms is currently set up as a home office, perfect for today's flexible lifestyle. The partially finished basement adds valuable extra space, complete with two more bedrooms, a full bathroom with a shower, a second fireplace, a large rec room, a bar area, & plenty of storage. Whether you need space for guests, a home gym, or a creative studio, the options are endless. Just add your finishing touches to the ceiling to make it complete. Step out to your own private backyard oasis. A spacious 20x20 deck with gazebo sets the stage for summer BBQ's & sunset evenings, while the hot tub with an interlock landing offers year-round relaxation. The property includes a 12x24 insulated, gas-heated shed, perfect for a workshop or additional storage and a Kohler 20KW electric standby generator to keep your home running smoothly no matter the weather. This home offers the perfect blend of comfort, functionality, & outdoor living, all in a welcoming community you'll be proud to call home. (id:19720)
Royal LePage Integrity Realty
D - 810 Roger Griffiths Avenue
Ottawa, Ontario
Welcome to The Gateway Flats in Mapleton, one of Kanata/Stittsvilles newest communities! This is the first unit of its kind to come to the resale market in the development, making it a rare opportunity to own a nearly new home without the wait of new construction. Built in early 2025 and lived in for only a few months, this stylish 2 bedroom, 2 bathroom lower end unit condo by Richcraft offers 1,120 sq. ft. of thoughtfully designed living space.The open-concept layout is bright and airy, with large windows throughout that fill the space with natural light. The modern kitchen features stainless steel appliances, contemporary cabinetry, and a large island perfect for casual dining or entertaining. The kitchen includes a practical nook, ideal for a desk or small workspace. The living and dining area opens directly to a small private patio, perfect for a small table and chairs, offering exclusive outdoor space.The spacious primary suite includes a walk-in closet and a stylish ensuite complete with a walk-in shower. The second bedroom and full bathroom offer excellent flexibility for guests, a home office, or family. With no carpet throughout, in-unit laundry, dedicated parking, and plenty of additional parking nearby, this home blends comfort with convenience. The Gateway Flats is steps from a neighbourhood childrens park and walking paths, minutes to the Canadian Tire Centre, and just a short drive to Kanata Centrum with shopping, dining, and every amenity you could need. Super clean and move-in ready, this home is perfect for first-time buyers, downsizers, or investors seeking a low-maintenance property in a growing community. Dont miss this chance to own a like-new condo in a prime Kanata location. Book your private showing today! (id:19720)
Coldwell Banker First Ottawa Realty
248 Pursuit Terrace
Ottawa, Ontario
Open House September 21st 2-4. Upgraded stunning 4 bedroom home with generous size open concept upper level vaulted ceiling loft. Approximately 4000sqft including basement as per builder's plans attached which may size may vary depending on the elevation and builder specs. You will also enjoy the main level office/den. No rear neighbours. Spacious gourmet kitchen with large island, eat in area, gas stove, fashionable backsplash, double sink with vegetable spray & walkin pantry. Elegant swing doors with transom window in the kitchen instead of sliding patio doors. Upper & main level showcase 9' ceilings. Most doors are 8' tall on main and upper level. Finished basement with full bathroom for a total total of 4 full bathrooms in addition to a powder room. Generous size living room with horizontal fireplace. Separate dining room to host your loved ones in style. Quartz counter tops in the kitchen & primary bathroom. Bright & Inviting home with large windows. Upgraded lighting & sensor lights in most closets. Spacious welcoming front foyer. Wainscoting & art panel. One of the secondary bedroom offers a private balcony. Upgraded wood staircase with metal spindles & hardwood floors on the main level, as well as some 12 x 24 tiles. Ultimate storage includes 6 walkin closets, 2 of them in the primary bedroom, one in the front foyer, one in the mudroom and one each in 2 of the secondary bedrooms. Mudroom adjacent to the insulated double garage w garage door opener. Practical central vacuum. Beautiful window blinds. Laundry connection options on upper or lower level with one set of washer & dryer. Ask for upgrades list, review link for additional pictures & videos. Some pictures virtually staged. (id:19720)
Royal LePage Team Realty
1940 Rollin Place
Ottawa, Ontario
This home combines modern comfort with resort-style living in a stunning natural setting! This custom 2+2 bed 3 bath bungalow, built with quality in mind with energy-efficient ICF construction from footing to roof. The main level offers a bright open-concept living, dining and kitchen with granite counters, a primary suite with ensuite and walk in closet, a 2nd bedroom/office, convenient powder and laundry room. The lower level is perfect for the kids or teens who like their space with 2 large bedrooms, each with walk-in closets, a full bath and entertainment room. 9ft ceiling height are featured on both levels. Relax in the spectacular 3-season sunroom with your morning coffee to start the day with nature! Entertain or unwind by the pool or in the hot tub under the stars, enjoy the outdoor stone fireplace and patio, or stroll through the lush gardens, greenhouse, and fruit trees( mac apples & concord grapes and more). Extend the growing season with your very own glass greenhouse. Paved driveway with RV pad & hookup. Fireplace, stove, dryer, hot water heater and bbq are all run on gas. Just minutes to Hwy 417. Energy Saving Details; ICF Construction From Footing To Roof for R40 Wall, R50 In Attic, R10 Under Slab. 2021 Natural gas furnace and owned tankless water heater. Truly a real acre of paradise! Open house Sunday 2-4pm (id:19720)
Details Realty Inc.
6501 Wellwood Street
Ottawa, Ontario
Located in the prestigious Orchard View Estates, this custom-built home sits on a spacious & private corner lot of approximately 0.5 acres, surrounded by mature cedars and backing onto a serene park. Beautifully landscaped, the property boasts year-round charm w/ Magnolia, Macintosh, & Mini Maple trees. Outdoor living is elevated with a tranquil water feature in the rear yard, a cozy gazebo & grilling area, a garden shed, & a semi-circle laneway that leads to a double garage w/ front, side, & inside entries. Inside, the main floor features a thoughtfully designed layout, complete with a dedicated office, a 3-piece bathroom, & a convenient laundry room. The expansive kitchen includes a centre island & bar area, flowing seamlessly into a welcoming family room warmed by a gas fireplace. For entertaining, enjoy a formal dining room. Oak hardwood flooring and herringbone detailing in the elegant living room add timeless sophistication. Upstairs, the primary bedroom offers a walk-in closet and a stylish 4-piece ensuite. A luxurious 6-piece main bathroom, complete with heated floors for year-round comfort, serves the additional bedrooms, one of which has been transformed into an expansive walk-in closet. The finished basement offers exceptional additional space, featuring a second home office, a recreation room, ample storage, a cold storage area w/ a pantry/cantina, ideal for stocking up, & a relaxing sauna, perfect for unwinding after a long day. Additional features include: Generac Generator (2023), Roof Anterior (2020) Rear (2001), Furnace (2005), A/C (2023), Wood Windows (1984) with cladding (2000), Skylights (2024), Asphalt (2022), Septic emptied (May 2025), Hydro One (2024): $1,230, Enbridge Gas (2024): $1,950, Enercare HWT & Furnace Maintenance (2024): $870. Experience the perfect blend of space, craftsmanship, privacy, and natural beauty in this remarkable home. Don't miss the 360 iGuide tour. See attachment for additional information. 24 hrs irrev on all offers. (id:19720)
Royal LePage Team Realty
50 Kilbarry Crescent
Ottawa, Ontario
Welcome to a Manor Park gem! This extensively upgraded home at 50 Kilbarry Road effortlessly combines quiet living with all the conveniences of urban life in our capital city. Manor Park is known for its tree lined streets and strong sense of community among the residents. Its calm, green environment is perfect for people looking to be close to nature within the city, located near excellent dining and shopping, highly rated schools, and bike and ski paths that lead to the Ottawa River, the city, and beyond. With 3+1 bedrooms, 2.5 bathrooms, and an oversized one-car garage, this home is perfectly suited for both upsizers and downsizers. Tastefully updated and beautifully maintained, it features an open-concept main floor, a spacious mudroom, and convenient main-floor laundry. The open kitchen overlooking the backyard offers ample space on quartz counters, including a large island in the center of the home. Both the main and second floor are carpet free with beautiful hardwood and tile flooring. Custom California shutters throughout the home offer both privacy and natural light. A gas burning fireplace completes the main floor. Upstairs, you'll find three comfortable bedrooms and a full bathroom. The finished basement adds a fourth bedroom, an additional full bathroom, and storage space. Step outside to a private, fully fenced backyard, beautifully landscaped with patio stones in the back as well as in the front of the home. This truly move-in ready home will make its next owner very happy with a unique blend of location, style and convenience. (id:19720)
Royal LePage Team Realty
1003 Silver Street
Ottawa, Ontario
Welcome to 1003 Silver! This beautifully updated 3-bedroom, 2 full bathroom townhouse in the heart of Carlington! Bright, stylish, and move-in ready, this home offers the perfect blend of comfort and convenience. The main level features an open-concept living and dining space filled with natural light, a stunning kitchen with quartz countertops, hexagon backsplash, recessed lighting, and a functional breakfast bar. Step out from the living area onto a large private patio perfect for barbecuing, entertaining, or unwinding outdoors.Upstairs, you'll find a spacious primary bedroom, two additional bedrooms, and a full bathroom. The fully finished lower level adds valuable living space with a large family room, a beautifully updated full bath, a laundry room with sink and folding station, plus extra storage. Enjoy easy access to the highway and some of Ottawas most vibrant neighbourhoods and amenities minutes from the Experimental Farm, Arboretum, Civic Hospital, Dows Lake, Little Italy, Westboro, Hintonburg, and an array of shops, parks, and paths.Notable updates include: Furnace (Dec, 2022), Stove (2022), A/C (2020), Roof (2019), Kitchen (2020), Basement Bath & Laundry Room (2018), Attic Insulation (2017), Humidifier (2021), and Vinyl Windows. Located in Glebe Collegiate Institute H.S and Nepean H.S boundaries. Annual association fee of $399.40 covers snow removal. (id:19720)
Real Broker Ontario Ltd.
308 Song Sparrow Street
Ottawa, Ontario
Welcome to 308 Song Sparrow Street, a well-appointed 3-bedroom, 4-bathroom townhome in Half Moon Bay. This two-storey townhome is thoughtfully designed for comfort and functionality. The main level opens with a tiled foyer, mirrored closet, and a powder room, creating a tidy and welcoming first impression. Rich-toned flooring flows through the open-concept living and dining spaces with large windows, integrated shelving, and direct access to the backyard. The kitchen is stylish and practical, with granite countertops, mosaic tile backsplash, and stainless steel appliances - all anchored by a peninsula with breakfast bar seating. Upstairs, the spacious primary bedroom includes double closets and a private 3-piece ensuite with a tiled walk-in shower. Two additional bedrooms offer plush carpeting and double-door closets, ideal for family or guest use. A sunlit den at the top of the stairs provides a perfect nook for working or studying from home. The fully finished lower level offers added flexibility with a large recreation room, neutral finishes, and recessed lighting, perfect for a home gym, playroom, or media space. A sleek 2-piece bathroom adds convenience and style to this functional lower level. Outside, the fenced backyard includes an interlock patio, creating a low-maintenance space for outdoor dining or outdoor enjoyment. Located steps from St. Kateri Elementary School, Regatta Park, and many transit stops, this home is an excellent opportunity to enjoy convenient, family-friendly living in one of Barrhaven's most established neighbourhoods. Photos were taken prior to the current tenants moving in. (id:19720)
Engel & Volkers Ottawa
77 Priam Way
Ottawa, Ontario
A Family Retreat in the Heart of Bells Corners with no rear neighbours! - This freshly painted 3-bedroom, 2.5-bath home combines comfort, nature, and convenience. Backing onto tranquil NCC green space with no rear neighbours, it offers rare privacy while remaining close to schools, parks, shopping, and transit. Inside, sun-filled living and dining areas feature traditional wood floors and a wood-burning fireplace, creating a warm setting for family gatherings. French doors open to a bright four-season sunroom with sweeping forest views a perfect year-round spot to relax, read, or watch the kids play in the yard. The updated kitchen boasts brand-new stainless steel appliances, crisp white cabinetry, and a spacious eat-in area framed by a picture window. Upstairs, three generous bedrooms include a comfortable primary suite, while the finished lower level adds flexibility with a self-contained apartment ideal for in-laws, multigenerational living, or rental income. Outdoors, the backyard is a true haven: mature trees, a fire pit for evenings under the stars, and trail access for daily adventures. A side garden offers extra space for vegetables, herbs, or a quiet retreat. With a long driveway and ample parking, this home balances practicality with charm.Whether you're raising a family, seeking multigenerational living, or simply want a daily connection to nature -77 Priam Way is ready to welcome you. Book your private showing today! (id:19720)
Real Broker Ontario Ltd.
4 Danaher Drive
Ottawa, Ontario
Welcome to this extensively updated 3-bedroom townhouse, perfectly located on a quiet street just steps from Clarke Fields Park. Rarely offered, this home sits on an oversized lot with one of the largest backyards in the neighbourhood - a blank slate for whatever you desire! Step inside to a spacious foyer that opens into the bright, open-concept main level. The living & dining areas feature modern flooring installed in 2021 & a cozy wood-burning fireplace that adds warmth & charm. The kitchen has been refreshed with newly painted cabinetry in 2025, a new fridge & dishwasher (2025), and plenty of counter space for cooking & entertaining. A convenient powder room completes the main floor. Upstairs, the Primary suite feels like a private retreat with a generous walk-in closet & a fully renovated ensuite (2025). Two additional bedrooms are bright and versatile. Both share a fully renovated main bath (2025). The lower level extends your living space with a fully finished basement. With flexible options for a home theatre, gym, office, or playroom, this area adds incredible value. Major updates include new attic & basement insulation (2022) and a new heat pump & furnace (2022). Ensuring comfort & efficiency year-round. Nearly all windows were replaced in 2022, with the Primary bedroom window updated earlier in 2017. This home has seen upgrades in every corner: stairs & railings refreshed in 2025, stylish new light fixtures inside & out added in 2024, and a deck built in 2017/2018. Additional exterior improvements include a resurfaced driveway (2018), new fencing (2018), and fresh paint on the garage & front doors in 2025 for a polished curb appeal. With every major system & finish updated, this move-in ready home blends modern style, energy efficiency, and thoughtful design. Add in the rare oversized backyard & a prime location close to schools, shopping, transit, & greenspace, and you'll find Barrhaven living at its very best. (id:19720)
Royal LePage Team Realty
127 Sunset View Lane
Mississippi Mills, Ontario
Escape to this year-round lakeside paradise with direct access to Clayton Lake and a connection to Taylor Lake, perfect for fishing, boating, and wildlife watching. This beautifully maintained and thoughtfully upgraded 2-bedroom, 1-bathroom home is truly move-in ready.Recent upgrades showcase quality and style, including quartz kitchen countertops, a marble backsplash with under cabinet lighting, all newer appliances, an induction stove, and a spacious centre island. The fully refurbished spa-inspired bathroom features decorative glass tile accents surrounding the shower. Luxury vinyl plank flooring, along with updated windows, doors, and trim, bring a fresh, modern feel throughout.Practical comforts add peace of mind: metal roofs on both the home and large shed, a WETT-certified wood stove, insulated crawlspace, generator hookup, and EV charger. Fibre internet and a nearby cell tower ensure you can stay connected while enjoying lakeside living.The property sits on a generous, irregular waterfront lot with 111 ft of frontage and 201 ft of depth, offering north-western exposure and breathtaking sunset views. Nestled on a quiet private road with only three neighbours, it provides exceptional privacy and tranquility yet remains conveniently close to town.Whether you're seeking a full-time residence or a year-round retreat, this waterfront gem is the perfect blend of comfort, nature, and relaxation. (id:19720)
Coldwell Banker First Ottawa Realty
95 Landrigan Street W
Arnprior, Ontario
Single detached home with large side lot , that would accommodate a huge garden for those with a green thumb. Tired of renting, ready to make the move to home ownership? Investors,, give this home a fresh new look. Generous sized side lot has been cleared by seller , detached garage, offers storage while renovations are taking place. Walking distance to many amenities. A new owner can make it their own. 2 bedrooms plus a den on the second level summer kitchen space has so much possibility. (id:19720)
Coldwell Banker Sarazen Realty
62 Lakepointe Drive
Ottawa, Ontario
Welcome to 62 Lakepoint Drive, an inviting upper stacked home nestled in the heart of Orleans. Perfectly situated across from a serene pond, park and walking path, this property offers a lifestyle of convenience. Step inside to find a freshly painted interior with newly cleaned carpets, creating a bright and move-in ready space. The spacious kitchen is designed for both everyday living and entertaining, with plenty of room to gather around with friends and family. The eat-in area opens up to a balcony, perfect for enjoying your morning coffee or an evening unwind. The upper floor layout features two generously sized bedrooms, each with its own full ensuite bathroom, ideal for privacy and functionality. The second bedroom also offers access to a private balcony. Located on the main transit line and close to schools, shopping, and all essential amenities, this home offers unmatched convenience. As an added bonus, this property includes TWO dedicated parking spots, a rare and valuable feature that enhances both lifestyle and investment potential. Whether you're a first-time buyer, investor, or looking for a low-maintenance lifestyle, this property is an excellent opportunity with strong rental potential. (id:19720)
RE/MAX Hallmark Realty Group
5745 Fourth Line Road
Ottawa, Ontario
Escape the hustle and enjoy tranquil country living in this charming two-story home, set amid wide open fields just outside Richmond and in the Gower. With three spacious bedrooms, a home office, two full baths and a host of versatile outbuildings, this property offers the perfect blend of modern comfort and rural serenity. Bright & inviting Living Room featuring warm hardwood flooring, recessed lighting and custom built-in shelving is perfect for relaxing or entertaining. Recently updated Kitchen boasts rich natural wood cabinetry, stainless steel appliances, and loads of counter space. The adjacent Dining area overlooks the lush yard and has room for family dinners and friendly gatherings. Convenient full bath on the main level alongside a large Laundry/Mudroom allows for easy cleanups after working outdoors. A large pantry/storage area off the Dining Room adds even more practicality. Generous Primary Bedroom with impressive walk-in closet and dressing area. Two additional bedrooms, each with ample closet space, plus a flexible office/hobby room. Stylish upstairs bath complete with large shower and updated tile surround, and updated vanity. Property & exterior set on a sweeping parcel of level land surrounded by rolling farm fields. The home is accompanied by a detached double-garage and multiple outbuildings ideal for storage, a workshop or small scale hobby farming. The sprawling yard features mature trees, a fire pit area and plenty of room for gardens, playspaces, toys for boys or outdoor gatherings. A long paved driveway provides easy access and abundant parking for vehicles, trailers & equipment. This well maintained rural gem offers peace, privacy and space to enjoy life in the country, while still being a short drive to local amenities and commuting routes. Move-in ready! Book your viewing today and experience the lifestyle you've been dreaming of! (id:19720)
Royal LePage Team Realty
14 Cameron Avenue
Ottawa, Ontario
Open House Sunday 2-4! This is a special home! Three storey single family home perfectly situated on a quiet street, this move in ready Old Ottawa South home strikes a graceful balance between understated charm and contemporary living. Offering the perfect blend of comfort, warmth, style & convenience. Just a short stroll from the Canal and Ottawa River trails, step inside to discover sun flooded rooms wrapped in classic detailing and hardwood warmth. The front porch welcomes you, tucked in and perfect for morning coffees or an evening relax. Nicely updated, offering great flow and layout. The living and dining room are open to each other and offer great space for both entertaining and family living. The kitchen is nicely appointed and has ample cabinetry and good counter space, sliding glass doors open to the backyard/garden. It is an exceptionally welcoming space where conversations flow, dinners are shared, and the expansive garden views bring nature indoors. Main floor powder room, side door entry complete the main level. Upstairs, the sleeping quarters offer comfort and simplicity. Three bedrooms and a good sized main bath. Third floor loft is a wonderful bonus space, great for kids playroom, home offices. The renovated lower level offers versatile space, perfect for guests, children or an at home office. It houses the laundry room is bright and smartly organized, a large open main space for tv area or kids playroom, full bath and a workshop. It also has ample storage. The outdoors are equally compelling. The oversized fenced private garden/yard offers an oasis in this urban setting, perfect for summer dinners under the stars, wonderful space for the kids to play or the dog to run. It is more than just a home its a lifestyle. Boasting proximity to excellent schools, parks, shopping, Ottawa Tennis Club, Ottawa River and the Canal! Private drive and garage. Boiler/2024.Roof/2017.Lead service/sewer/2018.Ductless AC/2018.EV charge/2024.Foundation Waterproof/2023. (id:19720)
Engel & Volkers Ottawa
915 Code Drive
Montague, Ontario
915 Code Drive is where modern design meets storybook charm. Custom-built in 2024 for a homeowner with a keen eye for style, this residence now seeks its next chapter. Nestled on just over an acre at the edge of Smiths Falls, with booming Carleton Place a breezy 25 minutes away and historic Perth just 20 minutes down the road, this home offers the perfect blend of country calm and commuter convenience. Beyond the front door, sunlight cascades across thoughtful and refined finishes, illuminating every bespoke detail. The main floors open flow is anchored by a stunning fireplace feature wall which sets the stage for cozy winter evenings and lively gatherings alike. Upstairs, three bright bedrooms await, each with its own personality and one ready to serve as the master if you choose. Downstairs, the walk-out lower level reveals a bright and airy private master suite with walk-in closet and full bath, ideal for private sleeping quarters for the adults, a guest suite to impress family and friends with comfort and style, or a quiet workspace undisturbed by the regular flow of the household. The extras delight as well: a fresh, modern exterior with soffit lighting to welcome you home, an attached double garage for your vehicles, projects, or toys, and a raised deck overlooking your private paradise. Oversized bathroom vanities, a large well-lit recreation room, and many other thoughtful touches throughout complete this masterpiece home. 915 Code Drive is more than a residence; it is an invitation to craft your lifestyle within a masterfully designed contemporary home, surrounded by boundless possibilities and ensured private by nature. (id:19720)
Royal LePage Integrity Realty
1938 Featherston Drive
Ottawa, Ontario
Welcome to this 3 bedroom, 1.5 bath home situated in the highly sought-after Alta Vista neighbourhood. Set on a good-sized lot, this property offers the perfect blend of space, comfort, and location. Just minutes to downtown and close to public transportation, shopping, parks, schools, and hospitals, its ideal for families and professionals alike.The main floor features an inviting L-shaped living and dining room with hardwood floors, creating a warm and functional space for everyday living and entertaining. Upstairs youll find three comfortable bedrooms and a full bath.The lower level extends your living area with a finished rec room and a convenient 3-piece bath, perfect for guests, a home office, or family fun.This is a fantastic opportunity to own a home in one of Ottawas most desirable neighbourhoods! (id:19720)
RE/MAX Hallmark Realty Group
1376 River Road
Ottawa, Ontario
Nestled along Manotick's River Road and just minutes from the amenities of Manotick Village, this waterfront residence offers sweeping views of the Rideau River and warm southwest exposure. This beautifully maintained walk-out bungalow with a loft combines distinctive architecture with comfortable living spaces. With three bedrooms, three bathrooms, and a flexible office, the layout is ideal for both everyday living and entertaining. Abundant windows fill the interior with natural light, highlighting the inviting riverfront setting. In the great room, soaring cedar-clad cathedral ceilings and dramatic floor-to-ceiling windows create a striking focal point, while oak hardwood floors add warmth throughout the main living areas. The upper level is dedicated to a private primary retreat, complete with an ensuite bathroom and a spacious walk-in closet. The walk-out lower level offers additional bright and versatile living space, including recreation rooms and access to the exterior. A generous balcony extends the living space and overlooks landscaped grounds that lead to the water's edge, where a private dock opens to the picturesque Rideau River. (id:19720)
Royal LePage Team Realty
45 Crescent Heights
Ottawa, Ontario
Magnificent double lot tucked on a quiet cul-de-sac with no rear neighbours and just steps to Dow's Lake and the Canal, this custom 5-bed, 4-bath residence blends international craftsmanship w/ refined modern living. From hand-carved doors imported from Honduras to rare Black African walnut finishes and counters sourced from a Brazilian riverbed, every detail reflects uncompromising quality. A dramatic two-storey marble-clad foyer opens to den/home office and formal dining room w/ intricate ceiling detail. The main floor is fully finished in hardwood, anchored by a white chef's kitchen w/ a massive Brazilian stone island, professional gas range, steam tray, beverage fridge, and built-in fridge. The adjoining sun-filled family room features coffered ceilings, custom built-ins, a gas fireplace, radiant in-floor heating, and garden doors to multiple outdoor living areas. Seamless indoor-outdoor living includes a covered lounge with gas fireplace, dining patio, and lower terrace designed to accommodate a pool. A serene Zen garden w/ hot tub, flagstone, irrigation, and Wi-Fi landscape lighting completes the private retreat. The main floor also offers a striking climate-controlled wine room w/ a dual-sided fireplace, plus a mudroom w/ dog's shower, cubbies, and two-piece bath. Upstairs are four spacious bedrooms, each w/ double closets and coffered ceilings, a laundry room, and 4-piece bath. The primary suite impresses w/ an oversized bedroom, spa-style ensuite with double shower & vanities, custom walk-in closet, and bonus flex room ideal for a nursery, yoga studio, or lounge. The radiant-heated lower level offers a large recreation room, glass-enclosed gym, 5th bedroom, & full bath. An oversized two-car garage, new compressor, stone and Hardie board exterior, and meticulous maintenance ensure peace of mind. With plans in place for a pool, this double-lot estate is both turnkey and future-ready...a rare offering of luxury, privacy, and lifestyle in an exclusive setting. (id:19720)
RE/MAX Hallmark Realty Group
2627 Donnelly Drive
Ottawa, Ontario
Attention all investors, first time home buyers: looking for a move to an affordable bungalow on over 18 acres?! PRIME location between North Gower & Kemptville; 5 mins to amenities on both ends and 5 mins to the 416 with a 20 min commute to Ottawa.This 2-bedroom (with potential for 3), 1-bathroom bungalow offers a rare mix of privacy, acreage, and location. Take your pick of schools, shops and services making it easy to enjoy rural living with conveniences & leisure close at hand. Across the road from an Ontario Provincial Park; beaches, boat launches, camping and great fishing spots! 2 mins from the eQuinelle Golf Course & more.With a bit of sweat equity this home presents the perfect opportunity to invest in something wonderful; while there is work to be done (roof - but new shingles are on site & included), a LOT of the big ticket items have been taking care of! New septic bed(2020), New kitchen (2020) some new fixtures, new laminate flooring in main rooms & furnace (approx 2016) The backyard features an expansive new deck and a newer above ground pool.The crawl space basement has a concrete floor and could be used for storage, however there is also additional storage space in the 2 car garage. Surrounded by nature, this is a great opportunity for someone looking for a peaceful setting with room to roam, whether you're downsizing, starting fresh, or investing in land with flexibility. (id:19720)
Real Broker Ontario Ltd.
2020 Acoustic Way
Ottawa, Ontario
Rare find modern and spacious 7-bedroom, 5 full bathroom home offering 3,620 SF plus 650 SF of finished lower-level space, ideal for multi-generational living. Features 9-ft ceilings on all three levels, with hardwood and tile flooring throughout the main floor and comfortable carpet on the upper level. Main floor includes a bright office, bedroom with full ensuite, and open-concept living/dining area. Gourmet kitchen with quartz waterfall island, matching backsplash, premium appliances, and custom soft-close cabinetry. Eat-in area opens to a generous great room. Upper level features 5 bedrooms, including 2 Jack & Jill baths, and a luxurious primary suite with 2 walk-in closets and a spa-like 4-piece ensuite. All 5 bathrooms feature quartz countertops. Finished lower level includes a bright rec room with large windows. 200 Amp electrical service ready for EV charging. Located near top schools, parks, transit, and amenities. Some photos virtually staged. (id:19720)
Right At Home Realty
337 Hinton Avenue S
Ottawa, Ontario
Welcome to this charming 2+ bedroom, 1.5 bath home, ideally located in the heart of Ottawa. Nestled on a quiet dead end street with no through traffic, it offers a rare blend of privacy and city convenience. Steps from the Central Experimental Farm, Wellington Village, Hintonburg, Fisher Park, and some of the city's best shops, cafés, and restaurants, the location is unmatched. Inside, this warm and character-filled home features practical living spaces and an unfinished second level, presenting an exciting opportunity to create an additional bedroom, office, or personal retreat tailored to your needs. The inviting exterior offers great curb appeal, while the backyard provides plenty of space for gardening, entertaining, or quiet relaxation. A detached 1-car garage with workshop bench and a garden shed add valuable functionality. Families will appreciate the proximity to excellent schools and hospitals, while commuters will enjoy quick access to the Highway 417 Parkdale ramps and nearby public transit, including Tunneys Pasture Station. Outdoor enthusiasts will love the easy connection to parks, bike paths, and green spaces. Perfect for first-time buyers, young families, or down sizers, this property combines urban living with a welcoming community feel. (id:19720)
RE/MAX Hallmark Realty Group
3 Buttonwood Trail
Ottawa, Ontario
OPEN HOUSE FRI 5-7PM This SOLID Iber CLASSIC home has been so well loved by 2 long time owners & backs onto a walking trail! 60 foot frontage, FULL brick surround, the entire driveway & walkway to the home is interlocked and it is in PRISTINE BEST condition, NEW roof 2022 & insulated garage doors that just to add to the GORGEOUS curb appeal The backyard offers an English garden that comes from years of nurturing, the perfect towering cedars provide an abundance of privacy! Spacious tiled foyer. This home has a formal living room with a bay window & the formal dining room window overlooks the backyard & offers easy access to the kitchen! ALL NEW appliances, granite countertop, marble backsplash, lots of antique white custom cabinetry, loads of pots & pan drawers- there is so much detail in this kitchen.. it's a MUST see! The breakfast area is surrounded by windows, an absolutely STUNNING room! In the family room you will find a WOOD burning fireplace, wainscoting, French doors & new patio doors that lead to the back garden! The main level has a OVERSIZED mudroom/ laundry room! Hardwood stairs with white risers guide you to the 2nd level! The 5 piece ensuite has a claw foot tub, a new vanity with dual sinks & separate shower! In the FULLY finished lower level you will find a good size rec room, 2 piece bath, LEGAL 5th bedroom & games room plus an ample amount of storage! Most windows replaced, furnace & AC 2012 INCREDIBLE landscaping & patio in the North West facing backyard. (id:19720)
RE/MAX Absolute Realty Inc.
2931 Southmore Drive E
Ottawa, Ontario
Welcome to 2931 Southmore Drive East, a beautifully updated bungalow in the desirable Riverside Park South community. This 5-bedroom, 3-bathroom family home offers the perfect blend of modern comfort and everyday convenience, all set on a large, private lot just steps from the brand new Walkley LRT station. From here, downtown Ottawa or the future home of the Ottawa Senators will be a quick ride away. Freshly painted throughout, the main level showcases a bright open-concept design, anchored by an expansive kitchen with granite countertops, abundant cabinetry, an island with seating, and a formal dining area - perfect for family meals and entertaining. The living room, warmed by a cozy gas fireplace, flows seamlessly across refinished white oak hardwood floors, adding timeless charm and sophistication. Two full bathrooms serve the main level, while the generously sized bedrooms provide comfort and flexibility for growing families. The primary suite stands out as a true retreat, featuring a walk-in closet and a spa-inspired ensuite with double vanity, soaker tub, and shower combo.The fully finished basement extends the living space with brand-new carpeting, a large recreation room, and two additional bedrooms with oversized egress windows that fill the space with natural light. A third full bathroom, spacious laundry room, and ample storage complete the lower level. Step outside to your private backyard, featuring a charming courtyard and a wide, open green space - ideal for gardening, play, or hosting family and friends. Homes like this - modernized, versatile, and located with unrivaled access to transit are increasingly rare, and opportunities to own one will only become harder to find in the years ahead. (id:19720)
Real Broker Ontario Ltd.
3597 Cambrian Road
Ottawa, Ontario
OPEN HOUSE SUNDAY Sept 21st 2-4pm!!!! Won't last at this great price!!! Welcome to this beautifully upgraded 3-bedroom, 3-bathroom home located on an extremely low-traffic enclave in the heart of Barrhaven. You will often find kids on their bikes, scooters skate boards or playing a little street hockey due to the minimal cars. Set back from the street with a widened driveway to park 2 cars side by side + 3rd car in finished garage, this home offers both curb appeal and functionality. The private backyard is a true retreat, fully fenced with low-maintenance PVC and featuring a durable composite deck (2018), natural gas BBQ hookup (2018), and a luxurious Artesian Captiva Elite hot tub (2021)perfect for relaxing or entertaining year-round. Inside, the home is thoughtfully updated with pot lights in the kitchen and living room (2020), a cozy natural gas fireplace, and refinished hardwood floors (2024). The kitchen is a showstopper with quartz countertops, an undermount sink, and a stylish new backsplash (2021). The finished basement provides ample storage, a rough-in for a fourth bathroom, and space for some gym equipment, rec room, and office. Upstairs, you'll find bright, generously sized bedrooms. The primary suite boasts a walk-in closet, bonus closet plus a spacious ensuite with a fully tiled shower and a separate soaker tub, ideal for unwinding after a long day. Other features include rough-in for central vacuum, durable finishes, and modern touches throughout this updated home. Enjoy the best of Barrhaven with walking-distance to the Sportsplex, splash pad, parks, a scenic pond with trails, and excellent schools. With a nearby golf course and a growing list of amenities, this home offers a lifestyle of convenience, comfort, and community. Extremely well maintained and super clean pet free home! NEW FURNACE AND A/C JUST INSTALLED JUNE 27TH, 2025 WITH 10 YEAR TRANSFERABLE WARRANTY and a 4th Generation Google Nest Thermostat also added!!! Paid out in full!! (id:19720)
RE/MAX Hallmark Realty Group
16 Oyster Bay Court
Ottawa, Ontario
Welcome to Amberwood Village! Ideally located on a quiet court just steps from the golf course, this charming bungalow offers a bright and inviting open-concept layout designed for easy living and entertaining. The spacious living and dining area features a cozy gas fireplace and large windows that fill the home with natural light. The kitchen opens seamlessly into the living space, making it perfect for gatherings.The main floor hosts two generously sized bedrooms and two full baths, including a private primary retreat complete with a walk-in closet and a four-piece ensuite. A second full bath and versatile bedroom are ideal for guests or a home office. Main floor laundry completes this spacious floor plan. Enjoy the convenience of single-level living in this sought-after adult-lifestyle community, where golf, walking paths, and nearby amenities enhance your lifestyle. (id:19720)
Royal LePage Team Realty
487 Allan Street
Hawkesbury, Ontario
Here is a three-bedroom charmer in Hawkesbury's historic "Annex" neighbourhood. This bright semi-detached brick home retains its original charm and has had some updates, including a small addition which has main floor laundry, 3-piece bath (shower.) A sunny front porch faces the street, and another cute porch looks out on your back yard. Inside: living room and dining room with hardwood floors. Kitchen with some updated cabinetry. Three bedrooms with closets and full bath upstairs (bath has been modified to a walk-in). One-car detached garage. Natural gas furnace, central air. Roof 2021 with 10-year transferable guarantee. Roof on south addition: 2020. Quick possession available. 24 hours irrevocable on all offers. (id:19720)
RE/MAX Delta Realty
88 Maple Stand Way
Ottawa, Ontario
Welcome to 88 Maple Stand Way, a thoughtfully designed open-concept bungalow in a prime Ottawa location. This home features an inviting, convenient layout with a bright living room, a dining room and a well-appointed kitchen complete with an island, a pantry, and a breakfast area. Perfect for entertaining or everyday living, the seamless flow between spaces makes this home both functional and welcoming. The primary suite offers a spacious retreat with a walk-in closet and spa-like ensuite including dual sinks, a Roman tub, and a separate shower. A versatile second bedroom or den is located at the front of the home, alongside a full bathroom, ideal for guests, a home office, or family. Laundry is located on the main floor and has direct access to the double garage. Set in a friendly Ottawa neighbourhood, this property is close to schools, parks, shopping, recreation centres, and transit, making it an excellent choice for downsizers, young families, or professionals seeking comfort and practicality in one home. (id:19720)
RE/MAX Absolute Walker Realty
1668 Sansonnet Street
Ottawa, Ontario
OPEN HOUSE SUNDAY SEPT. 21st from 2 to 4 pm. This 4 bedroom, 4 bath prestigious Chapel Hill North home has been beautifully maintained and exquisitely upgraded over the years by longtime owners. MOVE IN READY gem with southern exposure on an oversized pie shaped lot is ideal for growing families. The formal living room and dining room lead to a large kitchen w/ quality up to ceiling cabinetry and quartz countertops. This overlooks a large eating area w/ bay window, and main floor family room featuring a gas fireplace. All are enhanced by immaculate hardwood and heated porcelain flooring. Conveniently located main floor mudroom/laundry, and powder room complete this level. The upper level boasts 4 well sized bedrooms, including primary bedroom retreat with cathedral ceiling and large walk-in closet. A luxurious ensuite with freestanding tub, large glass shower, custom cabinetry, quartz double sink vanity, and porcelain heated flooring provides a spa-like experience! Fully finished lower level includes family room with electric fireplace, quality engineered hardwood and luxury vinyl flooring, den/bedroom, bathroom with shower, built-in bookcase, storage area, and workshop. Savour outdoor living on the deck or in the shaded haven of this expansive landscaped, hedged and partially fenced backyard. Upgrades include ROOF 2020, DRIVEWAY 2018, ENSUITE 2020, MAIN FLOOR HARDWOOD 2002, 2nd FLOOR BEDROOMS HARDWOOD 2021, BASEMENT RENO 2021, GAS FIREPLACE w/custom built mantle/surround 2008, KITCHEN 2010, SILHOUETTE and HUNTER DOUGLAS WINDOW TREATMENTS 2016, 2007, FURNACE 2005, A/C 2014, OWNED WATER HEATER 2019, WINDOWS 2006, some thermal panes replaced 2025, CARPET ON STAIRCASE/UPPER LEVEL 2025, plus much more. Top-rated Catholic and Public elementary schools just 10 minute walk, NCC 4 season forest pathways 5 minute walk, transit access and major amenities conveniently located. close by. (id:19720)
Locke Real Estate Inc.
106 Parkrose Private
Ottawa, Ontario
OPEN HOUSE SATURDAY SEPT 20th, 2 to 4 pm. This property is a hidden GEM and one of a kind, nestled along the banks of the picturesque Ottawa River. Larger than it appears from outside, CUSTOM finishings and elegance abound throughout this Executive Style END UNIT townhouse on HUGE PIE SHAPED LOT with views of Petrie Island. This property is exquisite and has the best location in this prestigious enclave. Open concept floor plan on main, perfect for entertaining. Gourmet kitchen with large WALK IN PANTRY. Two bedrooms plus a loft and a den on upper level. Fully finished basement with large family room and plenty of storage. QUARTZ counter tops throughout, heated floors, ceramic, hardwood and upgraded carpet, Professional Series Appliances, 2 natural gas fireplaces; a double sided in primary bed/bath and a traditional one in the living room. Beautifully landscaped and partially fenced yard with covered patio and a deck off the kitchen. A/C, custom cabinets, shutters & window coverings, upgraded fixtures throughout as well as much more. RECENT UPDATES: HARDWOOD second level 2019, CARPET upper staircase 2019, FRONT DOOR glass insert 2019, UPPER DECK 2023, wood privacy FENCE 2023, Italian ceramic BACKSPLASH 2023, WASHER/DRYER 2023. ASSOCIATION FEE: $134.50 /Mth for Snow Removal & Maintenance of the private Road. Property Management: Condominium Management Group / 613-237-9519. (id:19720)
Locke Real Estate Inc.
634 Danaca Private
Ottawa, Ontario
Exceptional LOCATION & PRIVACY. Nestled at the end of a quiet lane (Danaca Pvt.), this lower-level unit offers tranquil living with no front or rear neighbours. This bright and spacious two-storey TERRACE home features a versatile main-floor OFFICE/DEN. Open-concept living/dining area with a modern kitchen, breakfast bar, and stainless steel appliances. The lower level has two generously sized bedrooms, each with a private ensuite. Convenient in-suite laundry and dedicated storage space. Perfectly situated near the Montfort Hospital, Cité Collégiale, CMHC, Blair O-Train, schools, parks, and shopping including Costco and Farm Boy. This Brasseur model really needs to be seen to fully appreciate just how quiet and private it is. *Some photos have been virtually staged.* 24 hrs irrevocable on offers. (id:19720)
Royal LePage Team Realty
200 Dragonfly Walk
Ottawa, Ontario
This IMMACULATE and versatile 1,585 sq.ft. END UNIT Richcraft townhome in sought after Trailsedge with 3 bedrooms, 4 baths, + DEN on main floor offers so many lifestyle possibilities for professionals, downsizers or families starting out. The sun-filled den found upon entering could be your office/work out room or another bedroom if needed. A powder room is conveniently located down the hall. The hardwood staircase leads you up to the STUNNING open concept second level. Almost floor to ceiling windows abound, bringing in so much light. Your attention is immediately drawn to the custom "floor to ceiling" stone gas fireplace, all the trendy light fixtures, the gourmet kitchen which stretches along one complete wall, featuring quality wood cupboards, subway tile backsplash, gas range, coffee bar, built-in microwave hood fan, QUART counters, stainless appliances and a large island. The large covered balcony off the dining room lends itself to entertaining, barbequing or just sitting quietly to enjoy the fresh air. This level also has a powder room for added convenience. The top floor has 3 generously sized bedrooms including the primary bedroom with a walk-in closet and ensuite with standup shower. To complete this level you will find a second full bathroom, and laundry with stackable washer and dryer. But wait! There is still another amazing feature to this home. There is a basement level with plenty of storage space not always found in 3 level townhomes! This "better than new" property is on a family-friendly street and is conveniently located close to schools, nature trails, Patrick Dugas Park, transit park and ride, shopping on Innes plus much more. (id:19720)
Locke Real Estate Inc.


