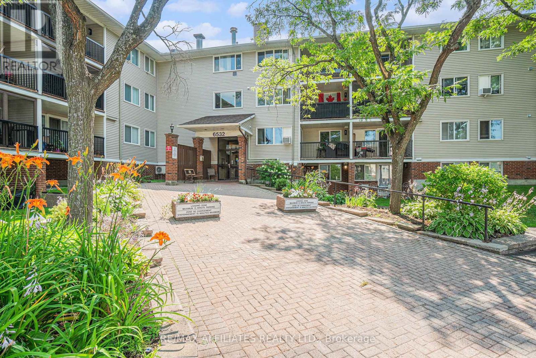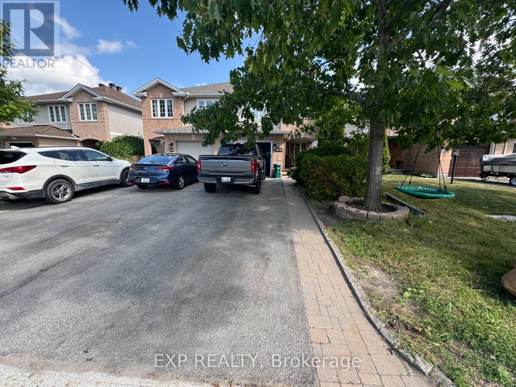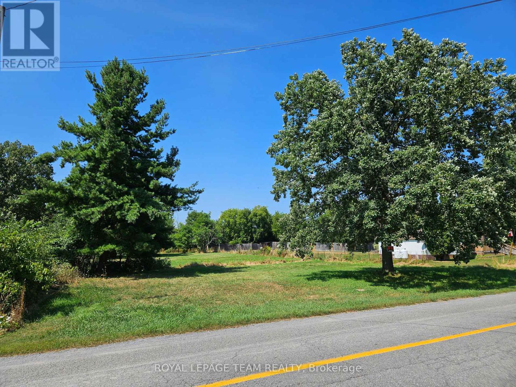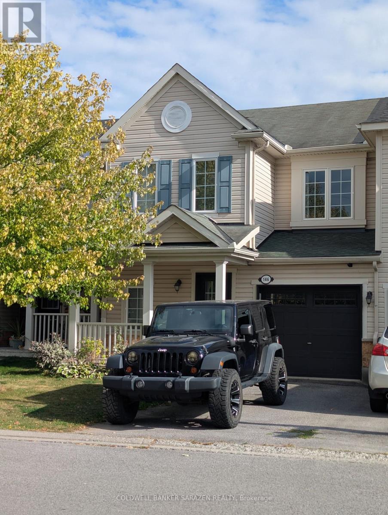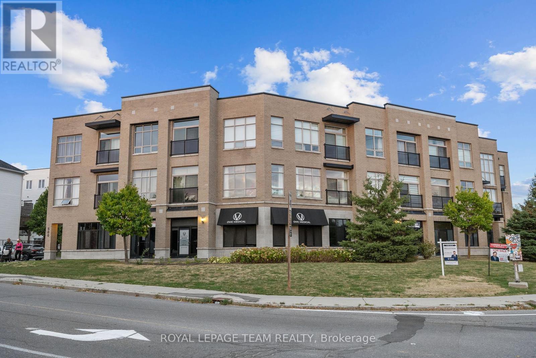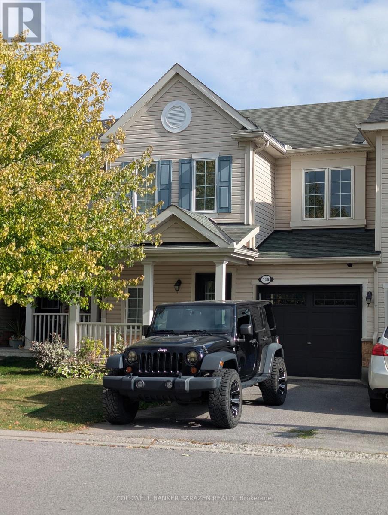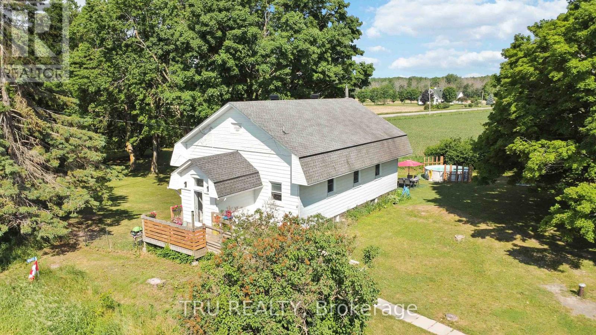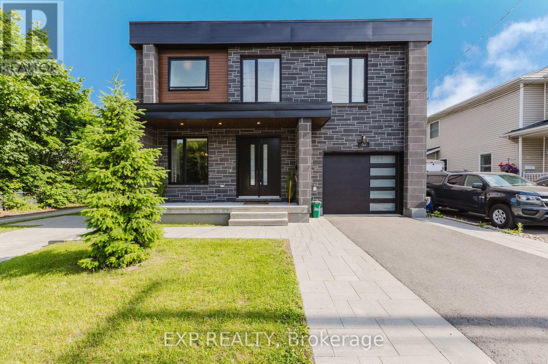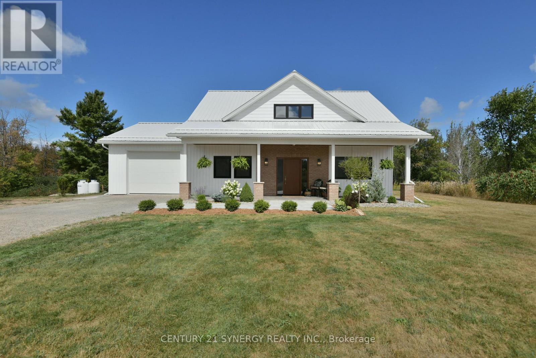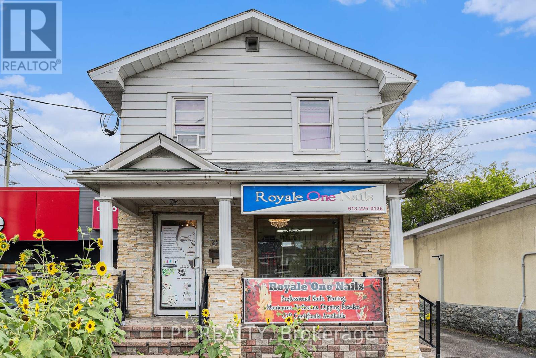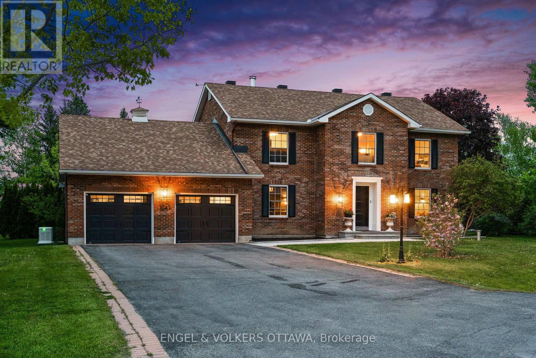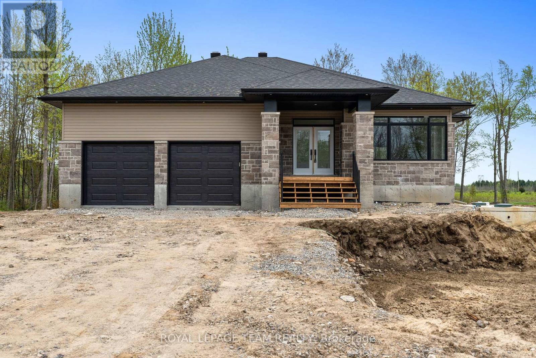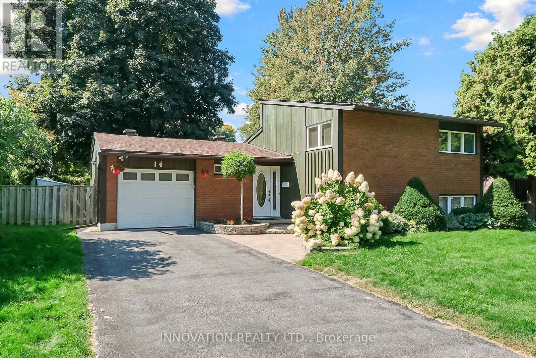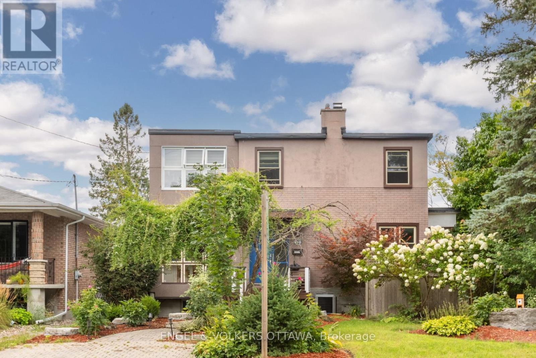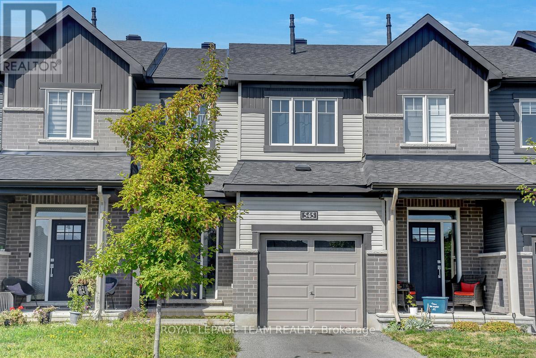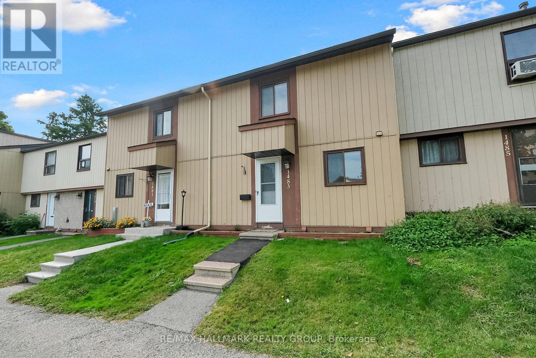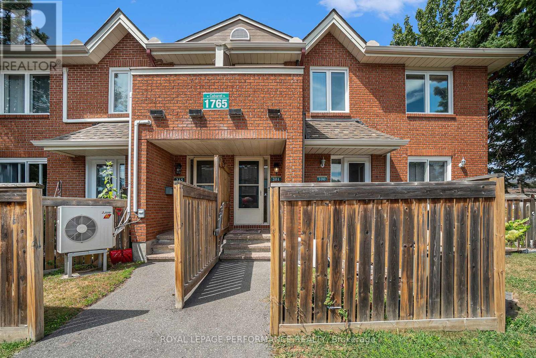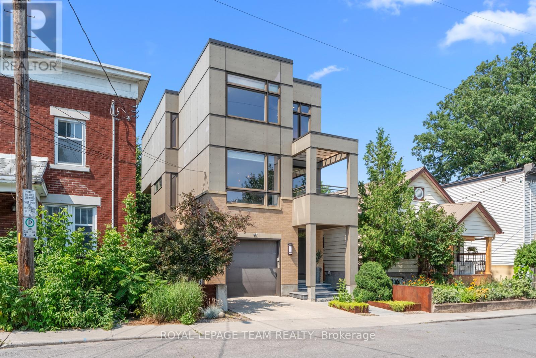Ottawa Listings
0000 Locke Lane
South Dundas, Ontario
VILLAGE lot with partial services in the Hamlet of Williamsburg. Municipal sewer and natural gas available. Zoned Residential Hamlet all uses would need to be confirmed with the Township of South Dundas. Please do not enter the property without your Realtor. (id:19720)
Coldwell Banker Coburn Realty
114 - 6532 Bilberry Drive
Ottawa, Ontario
OPEN HOUSE SUNDAY, SEPTEMBER 21, 2:00 - 4:00 P.M. This freshly painted 2-bedroom, 1.5-bath main floor condo offers convenient living in the heart of Orleans. The functional layout includes a spacious living and dining area, an updated kitchen with dishwasher, and two generous-sized bedrooms. The primary bedroom boasts a private 2-piece ensuite. And the main level floor plan provides access to your own private patio. Shared laundry facilities are conveniently located within the building. This unit comes with one surface level parking spot and provides ample visitors parking throughout the complex. Underground parking may be available at an additional cost. Vacant and move-in ready, this home is ideal for first-time buyers, downsizers and/or investors. Located just steps from public transportation, shopping, schools, and all amenities. Enjoy the beauty of nature with easy access to the Ottawa River, scenic walking and biking trails, and nearby parks. Plus, the future LRT station is just minutes away, making commuting downtown a breeze. Affordable, accessible, and surrounded by everything Orleans has to offer, don't miss your chance to own this fantastic property! (id:19720)
RE/MAX Affiliates Realty Ltd.
272 Claridge Drive
Ottawa, Ontario
This beautifully renovated semi-detached home offers over 2,000 sq. ft. of comfortable living space in a quiet, family-friendly neighbourhood. With 3+1 bedrooms and 4 bathrooms, its the perfect blend of style and functionality.The fully finished basement is a standout feature, complete with its own kitchen, full bathroom, and additional room ideal for a guest suite, home office, or extended family living. Upstairs, three spacious bedrooms, including a primary suite with ensuite, provide plenty of room for everyone.Tastefully updated throughout, the home features no carpet on any level, modern lighting fixtures, and freshly finished interiors. Comfort is guaranteed year-round with a high-efficiency furnace, central air conditioning, and air ducts on the main and upper floors.Enjoy peace of mind with a security system that includes door sensors and exterior cameras. All appliances are under two years old, including two full-sized fridges, a freezer, washer, and dryer.Step outside to a fully fenced backyard with a gazebo and outdoor grill perfect for entertaining or relaxing evenings. Parking is convenient with a 2-car driveway plus garage.Located near schools, parks, shopping, and public transit, this home combines modern living with everyday convenience. Best of all, its ready for you to move in immediately. A fully furnished option is also available. For more details, please contact the salesperson at 438-927-2929. (id:19720)
Exp Realty
444 Sadar Private
Ottawa, Ontario
This stylish and spacious townhome offers a rare blend of comfort, functionality, and convenience across three well-designed levels. The main floor welcomes you with a large foyer, inside entry to the garage, and a versatile family room that can easily serve as a home office, gym, or even an additional bedroom. Patio doors open to a fully fenced, low-maintenance backyard perfect for entertaining or relaxing outdoors. On the second level, youll find a bright, open-concept layout featuring a modern kitchen with stainless steel appliances, seamlessly connected to the generous living and dining areas. A convenient powder room completes this level.The third floor showcases two spacious bedrooms and a loft area, complemented by a 5-piece main bathroom with double sinks.Ideally located near Costco, top-rated schools, parks, restaurants, public transit, and Hwy 416, this home truly checks all the boxes. (id:19720)
Lotful Realty
00 Poonamalie Side Road
Drummond/north Elmsley, Ontario
Perfect 0.5 acre building lot just minutes from the charming town of Smiths Falls. This cleared property offers a mature treeline at the back for added privacy, creating an ideal setting for your future home. Located on a paved road with hydro at the lot line, it combines convenience with a peaceful country feel. Enjoy easy access to shops, schools, restaurants, and recreation in Smiths Falls, while being within a comfortable commute to Carleton Place, Perth, and Ottawa. A fantastic opportunity to build your dream home in a great location. Don't miss it! (id:19720)
Royal LePage Team Realty
146 Harmattan Avenue
Ottawa, Ontario
Gorgeous 3 bd 3 bth townhome ready for its next family! Close to schools, parks & plenty of amenities. Great curb appeal w/ a covered front porch to enjoy that morning coffee. Inside you will find a generous size dining room, as well as open concept kitchen & living area perfect for entertaining. Kitchen is light and bright with plenty of counter space and convenient eat-in peninsula. Upstairs is a large primary bed w. ensuite, and walk-in closet. Also on this level are 2 more good size bedrooms, full bath, and laundry room. Unfinished basement is ready to be transformed into whatever space you desire! Outside is a spacious yard great for outdoor play or hosting family and friends. Whole house tastefully painted in August. Other upgrades include new carpet/underpad through entire house, new LVT floors in entrance, kitchen and main floor, and wired camera system, smart thermostat, and smart door lock., Flooring: Carpet W/W & Mixed, Flooring: Linoleum, Flooring: Laminate (id:19720)
Coldwell Banker Sarazen Realty
203 - 500 Claridge Drive
Ottawa, Ontario
WELCOME HOME! This stunning contemporary flat features modern finishes and design, in the heart of one of Ottawa's premiere neighbourhoods. Steps from Barrhaven Marketplace, you'll enjoy all of the conveniences and amenities offered in Longfields, as well as being moments from fantastic schools, parks, restaurants and public transit, offering easy access to the rest of the city. Featuring 10' ceilings, an open concept and floor to ceiling south-west facing windows, you'll fall in love with the natural sunlight flooding your space! The cozy electric fireplace, and airy design make this an elite space for entertaining year round. Make yourself at home in the fully updated kitchen offering premium stainless steel appliances, quartz countertops, oversized bottom mounted sink and ample cupboard space, perfect for the weeknight cook or professional chef's alike. The spacious primary bedroom offers ample space for a king sized bed, floor to ceiling windows, as well as a large closet with convenient built ins.The unit is complete with in-suite laundry, also offering ample storage. The unit is located in a secured building, also offering a newly complete storage area for your convenience. This condo features a fantastic contemporary space offering a perfect blend of modern style, convenience and comfort. Book your viewing today! (id:19720)
Royal LePage Team Realty
146 Harmattan Avenue
Ottawa, Ontario
Gorgeous 3 bd 3 bth townhome ready for its next family! Close to schools, parks & plenty of amenities. Great curb appeal w/ a covered front porch to enjoy that morning coffee. Inside you will find a generous size dining room, as well as open concept kitchen & living area perfect for entertaining. Kitchen is light and bright with plenty of counter space and convenient eat-in peninsula. Upstairs is a large primary bed w. ensuite, and walk-in closet. Also on this level are 2 more good size bedrooms, full bath, and laundry room. Unfinished basement is ready to be transformed into whatever space you desire! Outside is a spacious yard great for outdoor play or hosting family and friends. Whole house tastefully painted in August. Other upgrades include new carpet/underpad through entire house, new LVT floors in entrance, kitchen and main floor, and wired camera system, smart thermostat, and smart door lock., Flooring: Carpet W/W & Mixed, Flooring: Linoleum, Flooring: Laminate (id:19720)
Coldwell Banker Sarazen Realty
8665 Marvelville Road
Ottawa, Ontario
Originally built in 1907, this charming converted schoolhouse features 3 bedrooms, 1 bathroom, and endless potential. Three large steps and a small porch welcomes you to the front entrance, where the updated foyer provides generous storage. To the left, the bright and spacious eat-in kitchen boasts modern two-tone cabinetry and stylish new light fixtures. The expansive living room, with its rectangular layout, is ideal for hosting family gatherings. The primary bedroom showcases updated flooring and lighting, while down the hall youll find two additional bedrooms and a renovated bathroom complete with main floor laundry.The property's outdoor space is truly impressiveoffering privacy with no neighbours, mature trees, and breathtaking sunsets year-round. Experience the very best of country living right here! ** This is a linked property.** (id:19720)
Tru Realty
62 Columbus Avenue S
Ottawa, Ontario
This stunning newer-built 4+2 bdrm & 5-bath home combines comfort, versatility & panoramic views. Steps to NCC bike lanes, x-country ski trails & Rideau River, its packed w/ luxury upgrades galore. The main flr boasts an open-concept layout perfect for entertaining, w/ bright living space, family rm & well-equipped Laurysen custom kitchen featuring sleek quartz counters, dbl islands & top SS appliances. Dining seamlessly connects to living rm w/ cozy gas fireplace, creating a warm, inviting vibe. Spacious dining area hosts large groups for special events. Boasting 9-ft ceilings on every lvl, this home is bright, open & airy throughout. 2nd flr has 4 spacious bdrms incl. a primary suite w/ custom walk-in & luxe 5-pc ensuite w/ dbl sinks, tub & drainless seated shower. Other 2 bdrms share a full bath w/ dbl sinks & tiled tub. Luxurious quartz laundry rm & ample closets conveniently on this lvl. Legal secondary dwelling unit w/ private entrance offers great in-law or income potential. Basement includes 5th & 6th bdrms (one ensuite), full bath, rec rm, full kitchen, laundry & storage. Separate side entrance makes it ideal for teens, guests or private suite. A stunning 200+ sq ft rooftop terrace w/ panoramic downtown views, gas BBQ hookup, rooftop kitchen connections & sauna-ready wiring. No yard upkeep more time to relax & entertain! In a truly special neighbourhood w/ easy access to Rideau River, parks, local amenities & hidden gems. Extras: hot water on demand, single garage w/ storage loft, 2 extra parking spots. High-end upgrades, smart layout & prime location make this home a rare find! (id:19720)
Exp Realty
592 Patterson Road
Admaston/bromley, Ontario
This stunning 2023 custom-built 3 bed, 1.5 bath home perfectly blends modern design with timeless charm. Set on just over 16 acres of natural beauty. This property offers both comfort and adventure. Inside, radiant in-floor heating and engineered hardwood flow throughout most of the home, adding warmth and elegance to every room. You'll love the open-concept living/dining space with vaulted ceilings open to the second story, a thoughtfully designed kitchen with abundant storage, an open pantry, and even a pot filler for the chef at heart. The main-floor bedroom provides convenience and flexibility, located just steps from the laundry, mudroom, a well-appointed half bath (complete with a urinal for a unique touch), and the attached garage. Upstairs, discover two spacious bedrooms, a beautifully finished bathroom, and an airy loft currently styled as an extra bedroom. Guests will adore the insulated bunkie, as cute as it is functional. Outdoors, the possibilities are endless: relax on the covered patios, cultivate your own produce in the vegetable garden and greenhouse, gather fresh eggs from the chicken coop with run, or wander the private trails, wild raspberries and rock outcrops await. Though tucked away for peace and privacy, you're only 5 minutes to Cobden, close to schools, sports, and community activities. Just 30 minutes to Pembroke and 1 hour to Kanata, this location balances rural charm with everyday convenience. Plus, there's potential to add a secondary dwelling for multigenerational living or rental income (buyer to verify).This is more than a home, it's a lifestyle where Modern Design Meets Country Serenity. (id:19720)
Century 21 Synergy Realty Inc.
257 Parkdale Avenue
Ottawa, Ontario
Prime Mixed-Use Income & Redevelopment Opportunity. Opportunity to own a centrally located mixed-use property with both strong holding income and tremendous future development upside. Situated on highly visible Parkdale Avenue, this property is currently zoned TM13, with conversion to CM1 under Ottawa's new zoning bylaw unlocking increased density and flexibility for mid-rise, mixed-use, or multi-residential redevelopment in one of Ottawa's most desirable growth corridors. Originally a triplex, the building has been reconfigured into one commercial and one residential unit but can be converted back to three separate units, maximizing rental income. The ground floor and basement are home to a well-established and busy nail salon, providing stable commercial revenue. The second floor features a three bedroom, two bathroom apartment, which could also be divided into two smaller units to increase cash flow. With excellent frontage, strong pedestrian and vehicle traffic, and immediate access to Tunney's Pasture, the LRT, and Ottawa's downtown core, this site is ideally positioned for both near-term cash flow and long-term redevelopment. Investors will appreciate the holding income while planning for future intensification under CM1 zoning, which supports a wide variety of commercial and residential uses. Vacant possession will be available by November 30, 2025, making this a rare and strategic acquisition for forward-thinking investors, developers, or owner-users looking to secure a property with both current stability and long-term potential. (id:19720)
Lpt Realty
15 Broadview Avenue E
Smiths Falls, Ontario
Award winning wine making business awaits its new entrepreneur. Helping the public make their own exceptional wines with a quality selection of wine kits, clean fermentation storage area, aging room and bottling facilities. Your business is selling wine kits and assisting wine-lovers make their own wines for their personal use. Operating since 2006, this business is well established with considerable repeat clientele and growth opportunities giving this retail business steady income flow as well as potential new incomes to explore. The business includes roughly $10,430 in equipment as well as on average $13,000 of inventory (Included **). High visibility location with ample parking too. Don't miss this opportunity to run your own business and become a successful entrepreneur too. (id:19720)
RE/MAX Affiliates Realty Ltd.
1041 Brandywine Court
Ottawa, Ontario
Nestled in a serene neighbourhood lies a fully renovated colonial-style home. This sophisticated home boasts of ornate crown & wall mouldings, carefully positioned lighting & imported Italian marble which create a sense of luxurious charm. The Parisian wallpaper & intricate design elements lend to the classic elegance. Tucked away in a quiet cul-de-sac, yet a mere 10-minute stroll from the quaint village of Manotick. Enjoy privacy while having easy access to all essential amenities, schools & river. The interior of this magnificent home is a perfect fusion of old-world charm & contemporary style. From the imported French Lacanche range to the Stv HE wood-burning fireplace from Belgium, every aspect speaks of European quality & sophistication. Featuring a spacious office, a charming sitting room & a Parisian-style dining area, this home was cleverly designed with ample open spaces that evoke a sense of warmth. This is a must-see property, that can only be fully appreciated in person. (id:19720)
Engel & Volkers Ottawa
37 Tennant Drive
Rideau Lakes, Ontario
Set in a welcoming community with scenic trails and convenient, family-friendly amenities in Smiths Falls, this newly completed Huntley Model by Mackie Homes offers approximately 1,740 square feet of above-ground living space. This well-designed bungalow showcases quality craftsmanship and a functional layout, featuring three bedrooms and two bathrooms. The interior is filled with natural light and enhanced by an open-concept floor plan that creates an inviting atmosphere. The dining area flows into the great room, which includes a cozy fireplace, an elegant tray ceiling, and a patio door that extends the living space to the rear porch and backyard. The kitchen is thoughtfully designed with generous storage, quartz countertops, a pantry, and a centre island that overlooks the main living areas. A family entrance/laundry space adds convenience, offering interior access to the attached two-car garage. Continuing through the main level, the primary suite includes a walk-in closet and a 3-piece ensuite. (id:19720)
Royal LePage Team Realty
236 Colbert Crescent
Ottawa, Ontario
Welcome to 236 Colbert Avenue, a beautifully maintained detached home, offering over 2,500 sq ft of finished living space. This home features 4 spacious bedrooms, 3.5 bathrooms, and a fully finished basement with a full bath - ideal for guests, a home office, or a rec room. The main floor boasts an inviting layout with a bright living/dining space, an open kitchen with plenty of cabinetry, and a comfortable family room perfect for gatherings. Upstairs, the expansive primary suite includes a luxurious 5-piece ensuite and a large walk-in closet, while three additional bedrooms provide space for the whole family. Freshly painted and thoroughly cleaned. Enjoy a quiet, family-friendly crescent location directly facing a playground, with groceries, schools, parks, and everyday amenities just minutes away. This home offers the perfect balance of comfort, convenience, and community. (id:19720)
Sutton Group - Ottawa Realty
717 Rouncey Road
Ottawa, Ontario
Perfect for low-maintenance living, this stylish 2-bedroom, 3-bathroom stacked townhome is located in the highly sought-after Blackstone community in Kanata, just steps from parks, New Shingwakons Public Elementary School, transit, restaurants, and shopping. The bright and open living/dining area features wide plank hardwood flooring, large windows, and patio doors leading to a spacious second-floor balcony. The modern kitchen is ideal for entertaining, complete with crisp white cabinetry, granite countertops, stainless steel appliances, and a tasteful backsplash. Upstairs, the primary bedroom includes a walk-in closet and large ensuite, while the secondary bedroom offers its own 4-piece ensuite and private balcony. Laundry is conveniently located on the third level. With a functional layout and one parking space included, this home combines comfort, style, and everyday convenience. (id:19720)
Royal LePage Integrity Realty
14 Chimo Drive
Ottawa, Ontario
Impeccably maintained Katimavik side split on generous private lot. .Interlocking walkway with single car garage with interior entry. Open concept Living room with gas fireplace and patio doors to yard. Dining area with double widows for lots of natural light. Quality Kitchen with classic white cabinetry includes lots of storage and counter space. Added convenience of a main floor powder room. Two bedrooms upstairs, and space for a third on first level. Hardwood floors in Primary bedroom with walk-in closet and organizers. Four piece bathroom with soaker tub and added storage. Lower level has cozy recreation room with natural gas fireplace, 2 piece powder room and space for home office. Storage area with laundry facility close by. Brick patio in hedged yard with natural gas BBQ for evenings out or your morning cup of coffee. Walk to transit, schools, parks, the Kanata Wave Pool and groceries! (id:19720)
Innovation Realty Ltd.
410 Greenwood Avenue
Ottawa, Ontario
Welcome to 410 Greenwood Avenue! Nestled on the corner of Greenwood Avenue and Roosevelt Avenue, this semi-detached house offers an open-concept & bright living space in the friendly neighbourhood of McKellar Park. Upon entering the home, you are greeted with a bright and open kitchen, offering plenty of counterspace and stainless appliances, as well as a skylight that brings in lots of natural sunlight. The breakfast bar and dining room area are perfect for hosting and entertaining. The living room features a cozy electric fireplace, where you can wind down and read a book at the end of a busy day. The stairwell to the second floor features an additional skylight. Upstairs, you will find three bedrooms, with a spacious primary bedroom offering its own 3-piece ensuite bathroom and spacious closet. The other two bedrooms are perfect for a guest room or home office space. On the lower level, the basement offers room for a recreation area, home office or workout room., Flooring: Hardwood and Tile, Deposit: $6,400 (id:19720)
Engel & Volkers Ottawa
545 Decoeur Drive
Ottawa, Ontario
Welcome to 545 Decoeur Drive, a townhome set in a sought-after neighbourhood with a park right outside your front door. Offering 9 ceilings on the main level and a smart, functional layout, this home is filled with natural light and everyday comfort. The open living and dining areas create an easy flow, making it simple to gather, relax, or entertain. Upstairs, the spacious primary suite provides a private retreat with a walk-in closet and ensuite. Two additional bedrooms are equally generous in size, offering flexibility for family, guests, or a home office. A full bathroom completes this level. The lower level extends the living space with a large family room, a bright window, and a rough-in for a fourth bathroom. With plenty of storage and laundry tucked away, this level is both practical and adaptable to your needs. Additional highlights include a private, non-shared driveway and a location that's close to schools, parks, shops, and everyday amenities. With space, convenience, and a welcoming setting, this home is ready for its next chapter. (id:19720)
Royal LePage Team Realty
9 - 1483 Bethamy Lane
Ottawa, Ontario
You will feel right at home in the heart of Beacon Hill South - a vibrant community where neighbours walk to Metro for groceries, kids play in nearby parks, and commuters enjoy quick access to transit and major routes. Here, life is about connection, convenience, and comfort. This move-in-ready townhome has been refreshed with new paint, updated flooring, and a renovated main bathroom (2025). Oversized windows fill the living spaces with natural light, while the private fenced yard invites playtime or a quiet evening unwind. No rear neighbours. Parking right at your door makes everyday life simple, especially in winter. Upstairs, three bright bedrooms provide flexibility for family, guests, or a home office. The lower level already features walls, lighting, laundry facilities, and a half-bath. Just add your choice of flooring, paint, and personality to bring your vision to life. Imagine a stylish media lounge, a cozy playroom, or a welcoming guest suite. The hard work is done, and the finishing touches are yours. With central air, convenient parking, and recent updates including windows, flooring, and the main bath, this home offers both lifestyle and long-term value. Whether you're a first-time buyer, right-sizing, or simply seeking a smart move in a sought-after community, 1this cozy home adapts to your needs. Immediate occupancy means you can be settled in for the holidays and start enjoying everything this location has to offer! (id:19720)
RE/MAX Hallmark Realty Group
201 - 1765 Cabaret Lane
Ottawa, Ontario
Experience the remarkable convenience and comfort of Club Citadelle, a one-of-a-kind condominium community designed for a resort-style living experience. This well-maintained 1 bed, 1 bath corner unit condo offers a thoughtfully designed layout. The kitchen features generous storage and counter top space, while the open-concept living and dining area provides plenty of natural light along with direct access to your private balcony. A spacious primary bedroom and 4-piece bath complete the main level. The finished lower level adds valuable living space with a generous family room and a dedicated laundry area combined with a 2-piece bath. Residents of Club Citadelle enjoy an impressive selection of amenities including an outdoor pool, exercise room, party room, tennis court and more. Perfectly situated, this home is merely steps away from shopping centers, recreational facilities, schools, and public transit, providing you with effortless access to all your essentials. (id:19720)
Royal LePage Performance Realty
508 Cordach Crescent
Peterborough Central, Ontario
Turnkey Beauty in a Family-Friendly Neighbourhood. Welcome to 508 Cordach Crescent a beautifully updated 3-bedroom, 2-bath home nestled in one of Peterboroughs most desirable, family-oriented neighbourhoods. This meticulously maintained property offers the perfect blend of comfort, convenience, and long-term value, making it an exceptional opportunity for first-time buyers, or growing families. Step inside to discover a warm and inviting living space featuring tasteful upgrades and modern touches throughout. The primary bedroom boasts a custom built closet a rare luxury that adds both function and flair. The new roof (2022) and furnace (2024) offer peace of mind for years to come, while the smart thermostat adds efficient climate control at your fingertips. A fully equipped, public health certified basement kitchen ideal for a home-based food business. Whether you're cooking for your family or your clients. The backyard offers a private, fully-fenced space, with perennial gardens, ideal for children, pets, or summer entertaining. Located close to top-rated schools, greenspace in Jackson Park and Bonnerworth Community Garden, and easy commuter routes, this home delivers on location as much as lifestyle. Move-in Ready." A pre-sale home inspection report available! (id:19720)
Comfree
50 Bertrand Street
Ottawa, Ontario
Bold, modern, and brilliantly located50 Bertrand is a luminous infill in historic New Edinburgh, steps from the dramatic Rideau Falls, riverside trails, and a footbridge to downtown. On the main floor, a sunlit family room opens to a private entertaining deck with built-in bar, overhead pot lights, and covered roofframed by tall cedars and fenced for privacy. The second level is made for gathering: chefs kitchen with quartz island, built-in wine bar, and terrace access flows into stunning living and dining space with sculptural lighting and sleek feature wall. Upstairs, the treetop primary suite offers a decadent ensuite and custom walk-in closet. Two additional bedrooms, large main bath, and spacious laundry room complete the top floor. Pale hardwood, high ceilings, and refined millwork carry throughout. A generous garage, deep lower-level storage, and polished spaces add everyday ease. Sophisticated, vibrant, and thoughtfully designed New Edinburgh living at its best. (id:19720)
Royal LePage Team Realty



